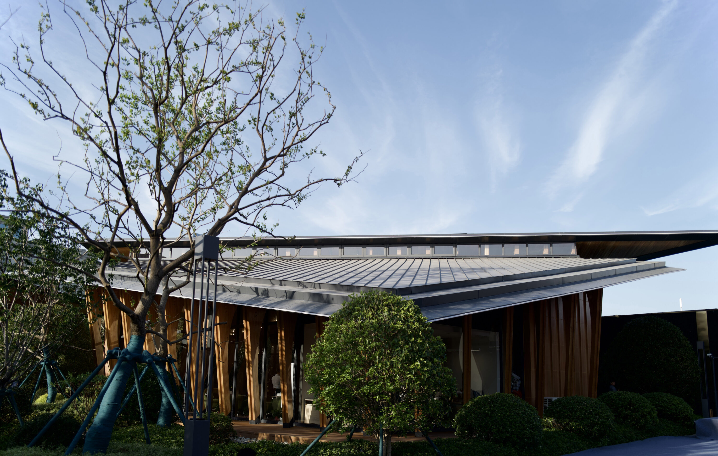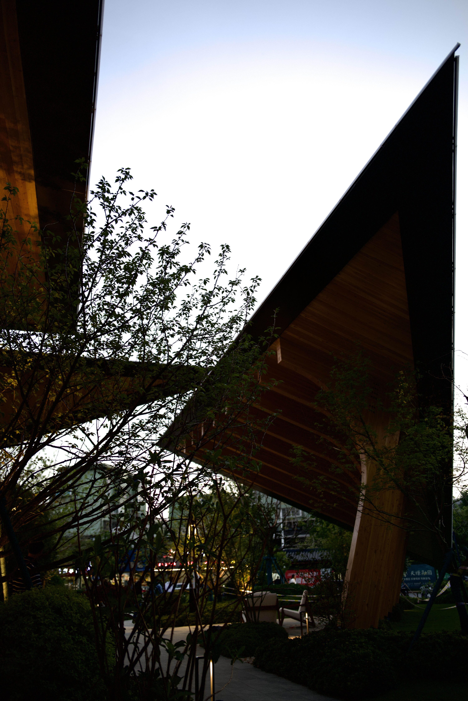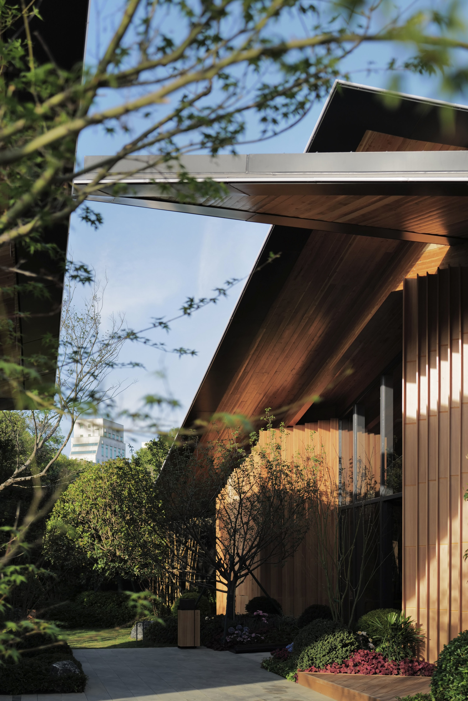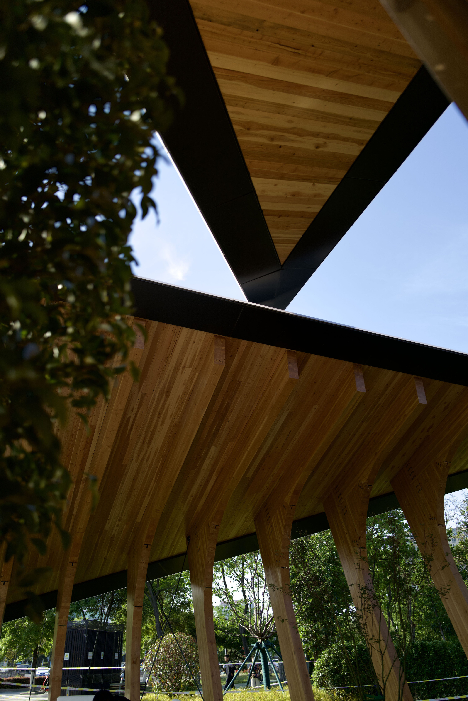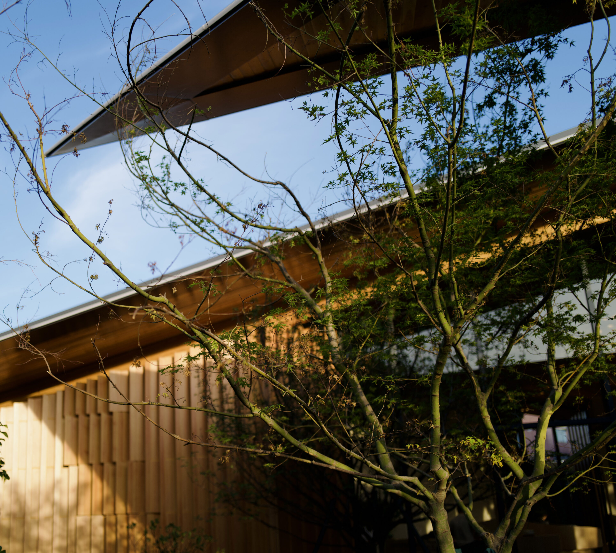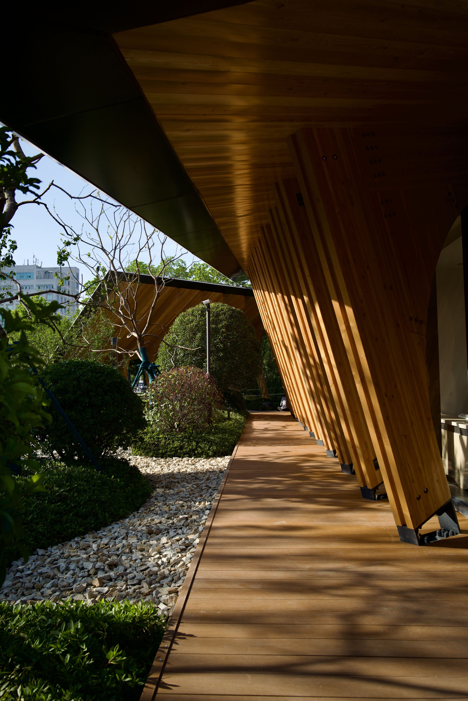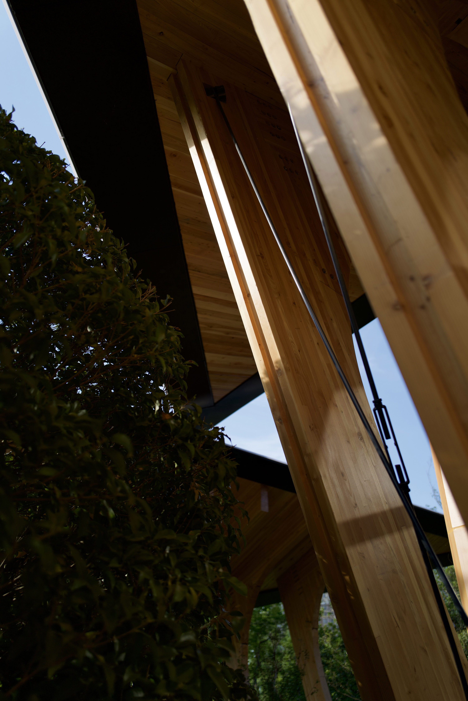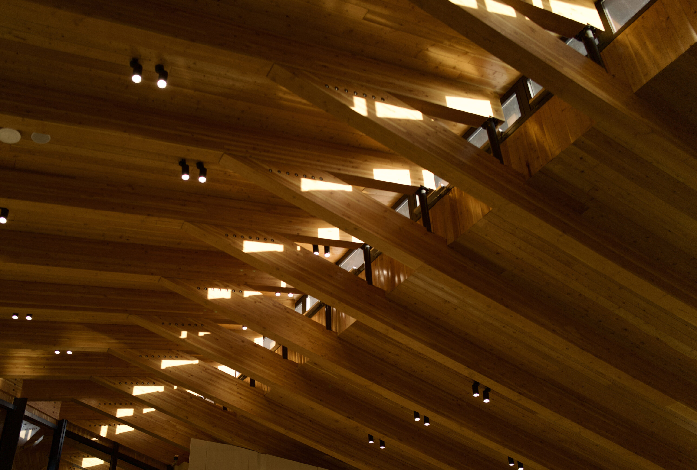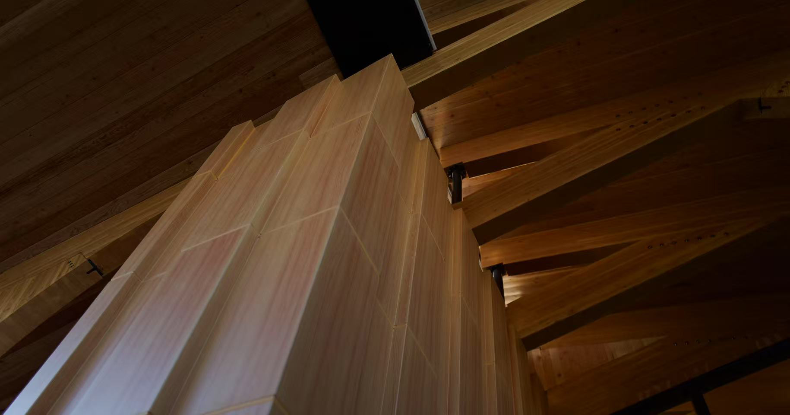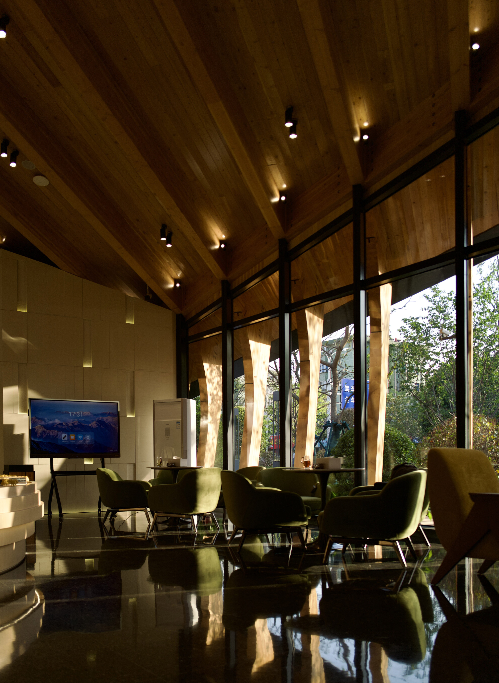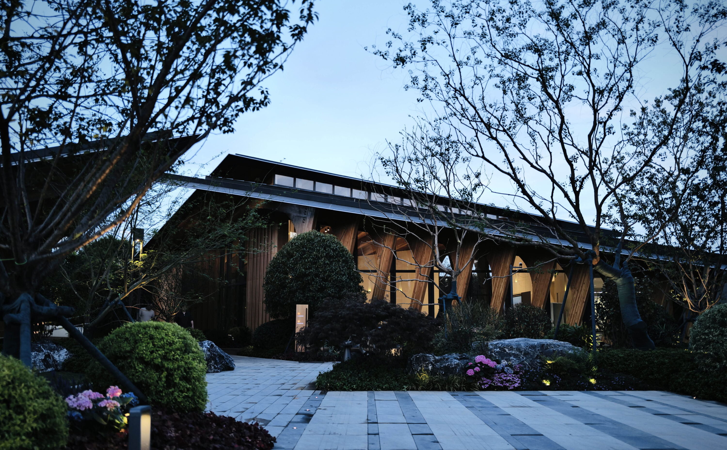
YANGZHOU GZ486 EXHIBITION HALL(DEMONSTRATION AREA)
The Yangzhou GZ486 project is located at the intersection of Weiyang Road and Wenchang West Road in Yangzhou City, adjacent to the Government Park in the north. It is a temporary exhibition hall built by the owner for the GZ486 residential project. The total land area of the project is 1587m2, the total construction area is 231m2, and the landscape area is 1356m2. The whole building adopts a unique wooden structure, which is divided into three triangular volumes from a rectangular volume. The roof is a dark gray metal sloping roof, which is novel and unique. The design takes into account the detachable design. After being used as a sales office, consider disassembly and moving it to other places for use.



