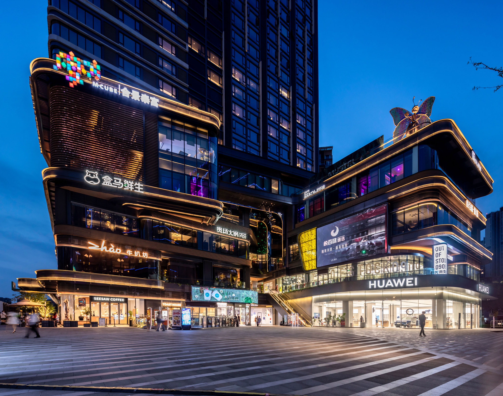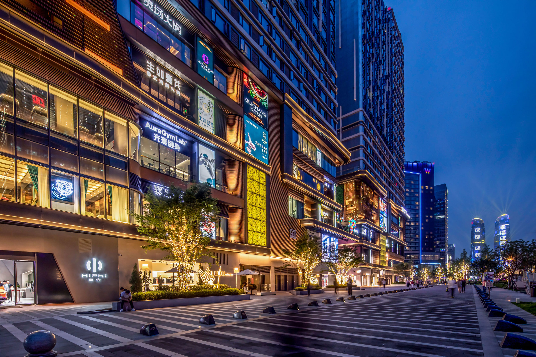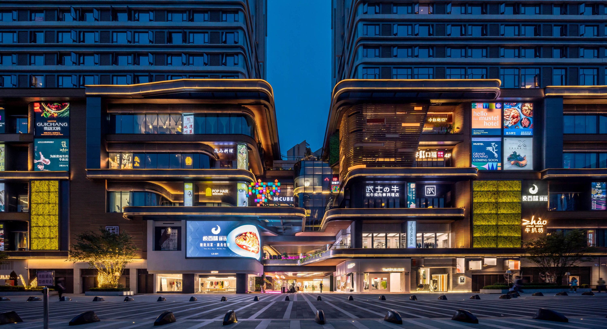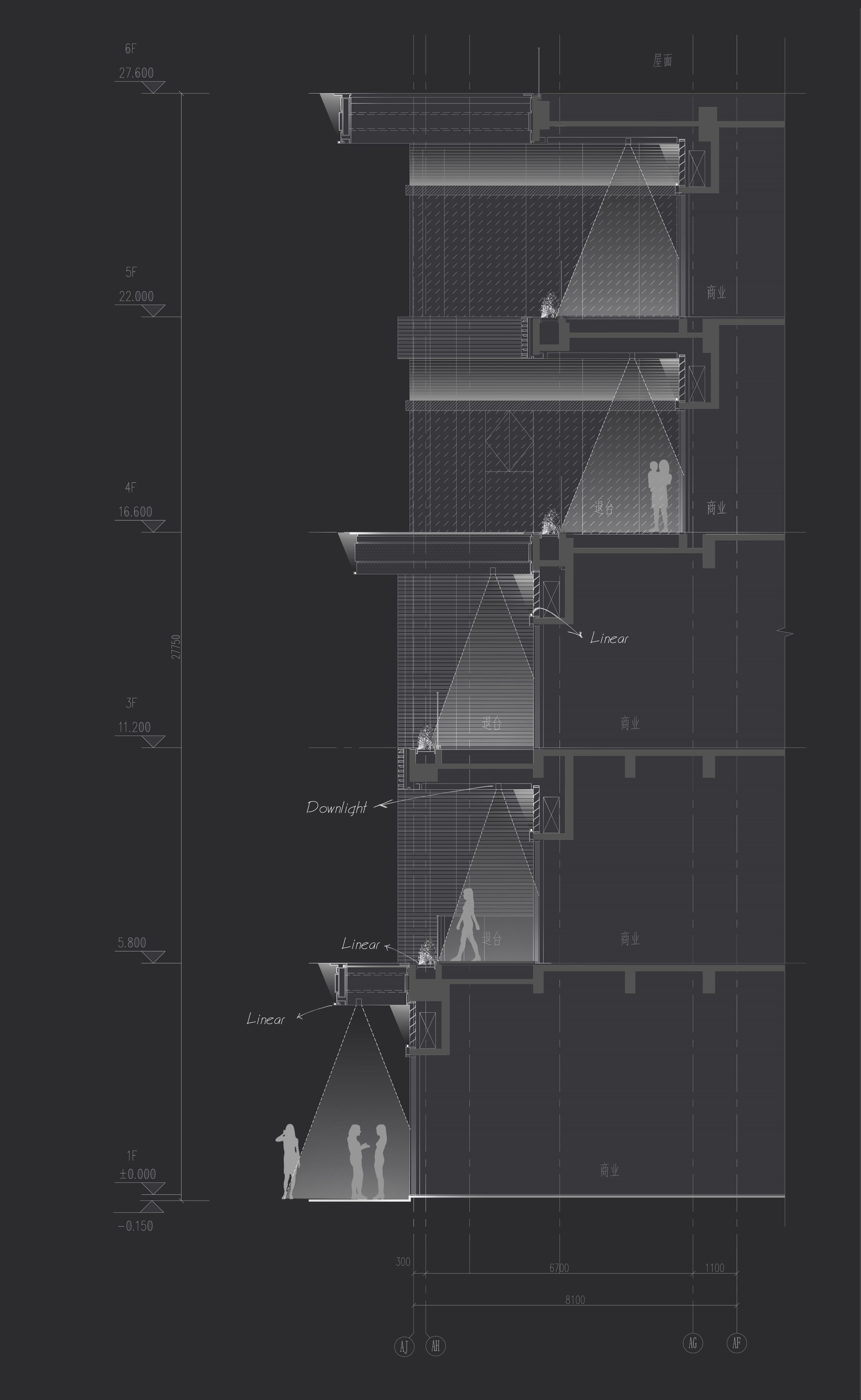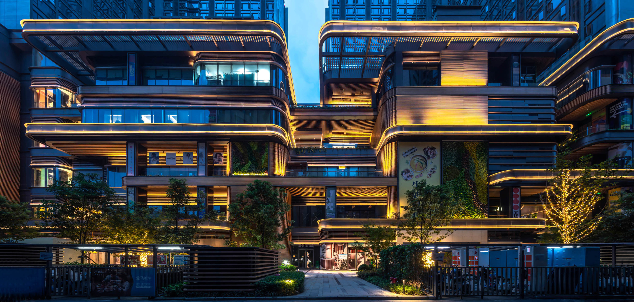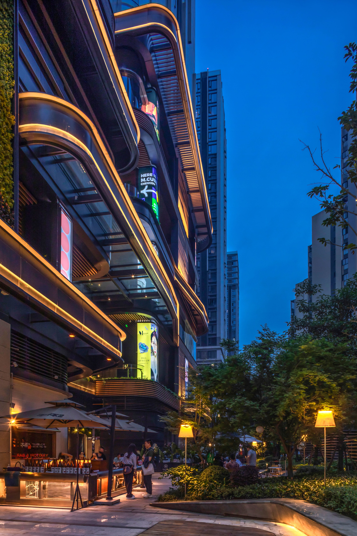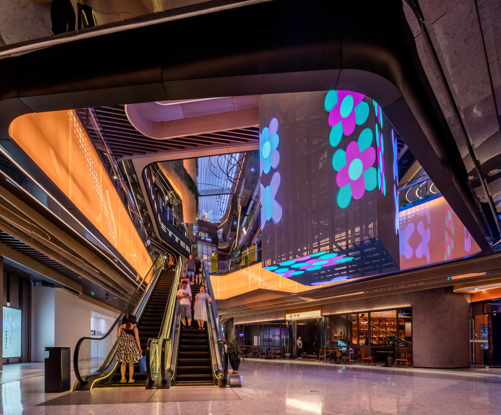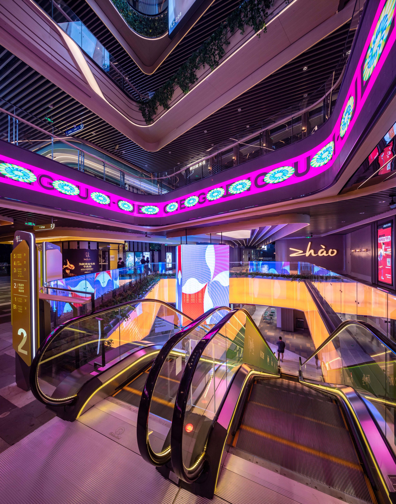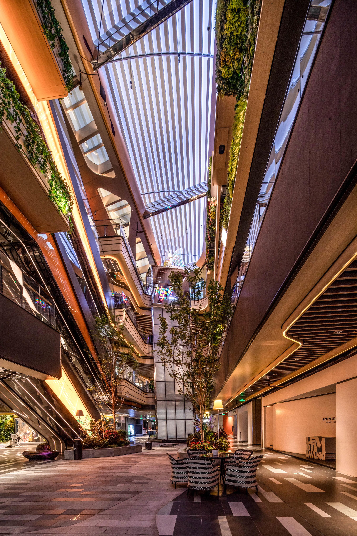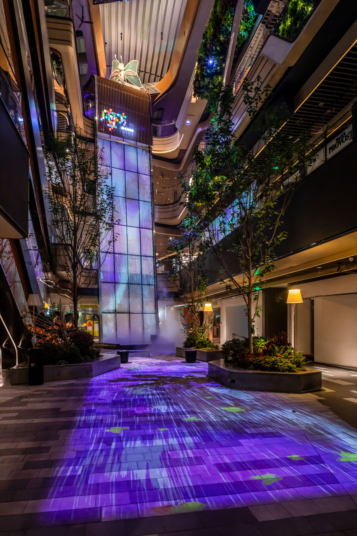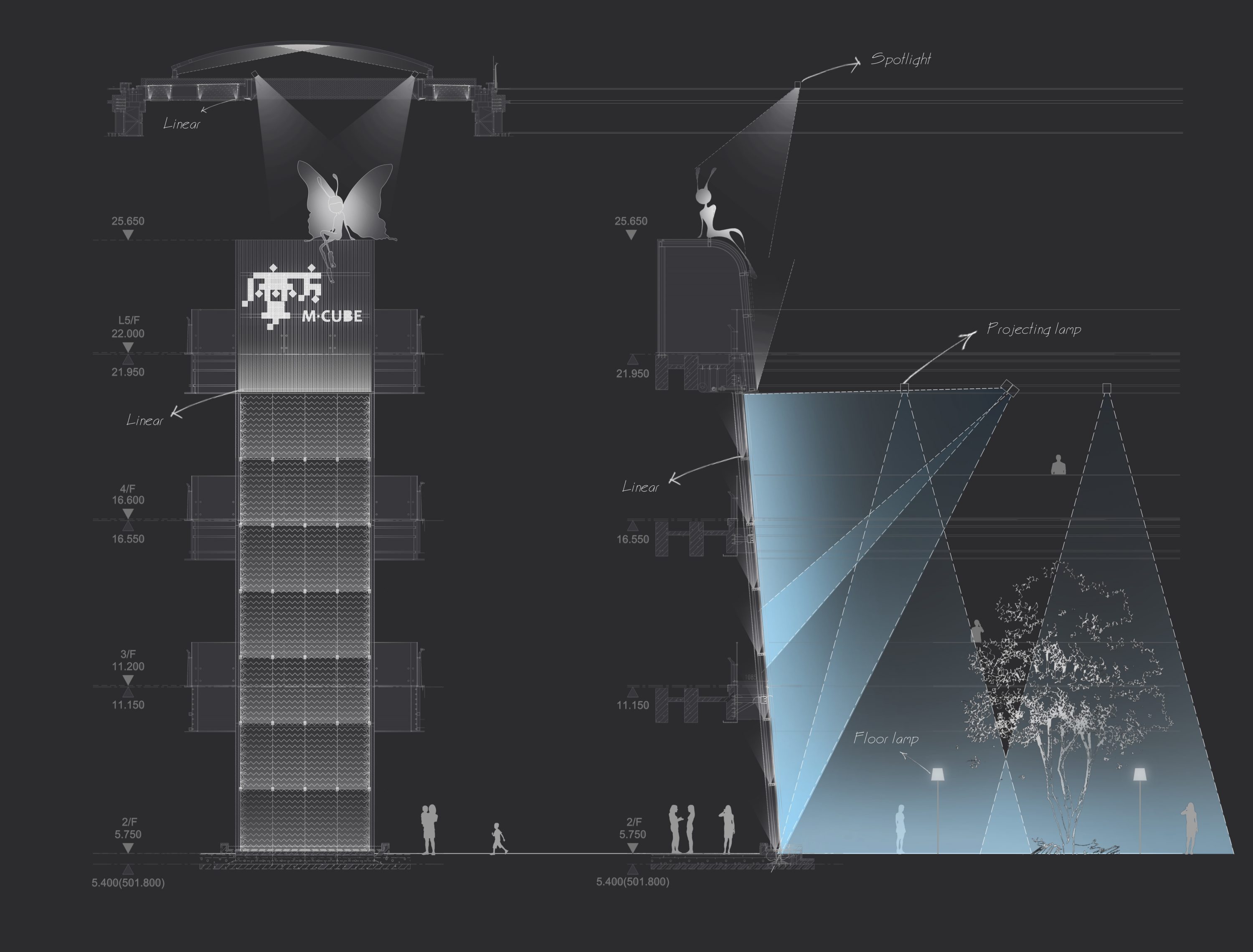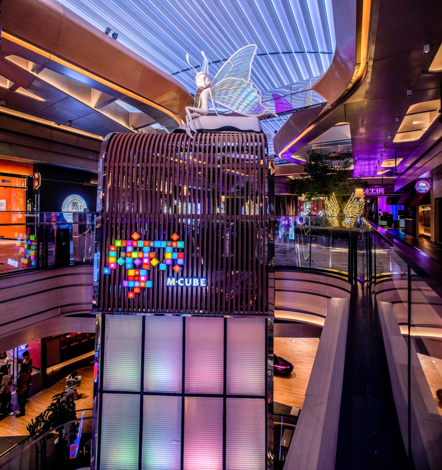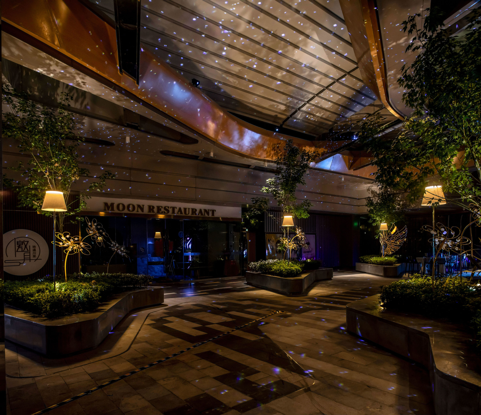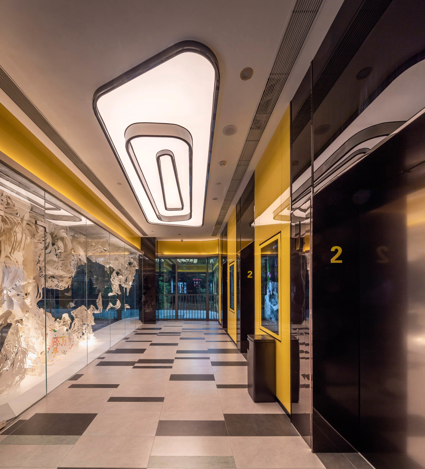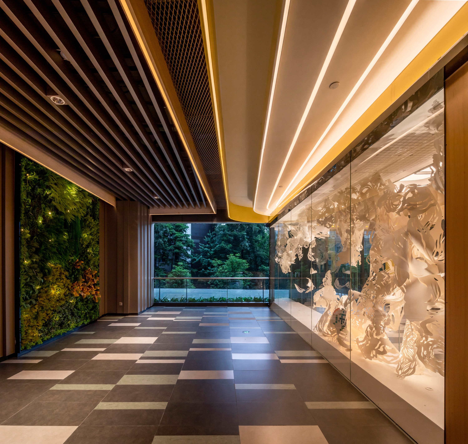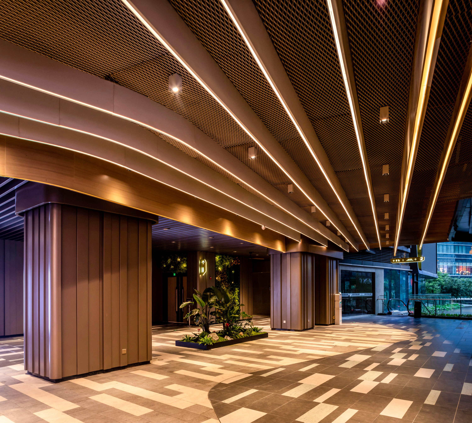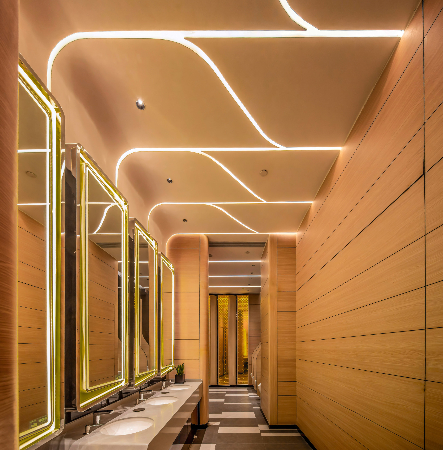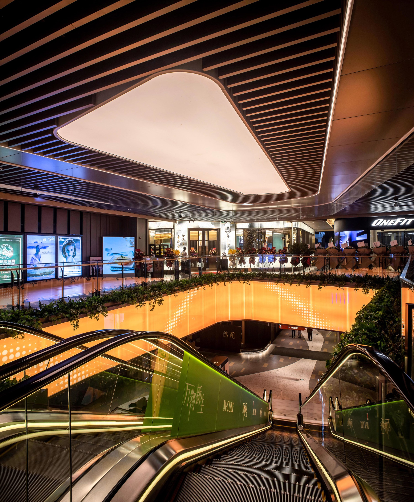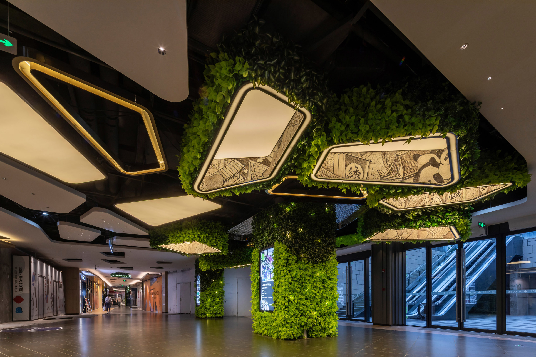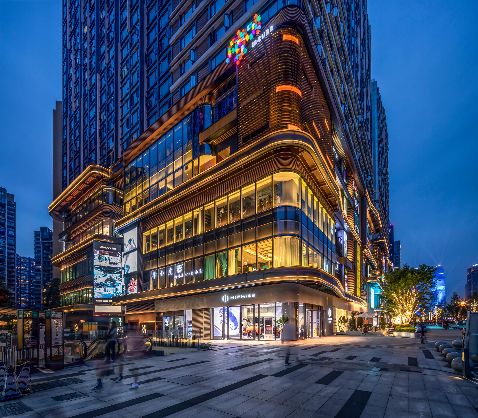
CHENGDU KWG M-CUBE CENTER
Chengdu KWG · M CUBE is a garden like commercial space surrounded by green plants designed as an “open block”. The warm linear lights of the building shuttle through every scattered gap, connecting the individual business forms into a whole, and integrating rich and colorful advertising display to form a multi-level business atmosphere. The atrium ceiling inside the block also introduces the way of day light. The real waterfall and interactive projection virtual waterfall are combined to experience the concept. The creation of light and shadow art is combined with the multimedia trend art display, so that the interior and exterior of morden are full of the tone of modern and fashionable light and shadow art, which is in line with the development trend of consumerism and lifestyle in the future.

