广州中交汇通中心GUANGZHOU CCCC CENTRE
| 项目状态 | OP on December 3rd 2020 | |||
| 申报类别 | 建筑设计 | |||
| 申报子类别 | 办公 | |||
| 完成日期 (YYYY-MM-DD) | 2020 | |||
| 设计周期 | 4 年 | |||
| 项目面积 |
| |||
| 项目所在国家/地区 | 中国 | |||
| 项目所在省 | 广东 | |||
| 项目所在城市 | 广州 | |||
| 项目简介(中文) | 本项目位处南沙明珠湾灵山岛尖。受当地自然风貌启发,提取岭南造园手法之精髓,通过对超高层办公楼、高层SOHO、LOFT公寓及低层办公别墅等建筑类型的精心规划和设计,创造出集文化传承与现代魅力于一身的建筑设计。 低层建筑错落有致,形成饶有趣味的景观庭院,双层幕墙设计,兼顾建筑形象与整体感。建筑群塑造了天际线,配以玻璃幕墙上变化的装饰条,仿如山峦起伏的背景。建筑外形相映成趣,空间组合多元丰富,成就这一重要的地标项目。 | |||
| 项目简介(英文) | Guangzhou CCCC Centre is a large scale commercial development located in the Pearl Bay Cluster in Nansha. Comprised of a super high-rise office tower, two high-rise SOHO office, two LOFT office towers, nine Villas and a Clubhouse, the project provides a diverse and comprehensive architectural design to suit different enterprises. Inspired by local geographical environment and the spirit of Lingnan Garden, the design interprets and blends into the beautiful natural surroundings of the site. High-rise office towers along the edge of the site act as a mountainous backdrop. Curtain wall cladding in high-performance glazing and architectural fins are employed. Double façade and wooden aluminum louvres are utilized on the facade for the LOFT towers and office villas to complement the glass curtain wall system. As a result, they are unique at the same time merge with the beautiful context harmoniously. | |||
| 宣传首图(横图) | 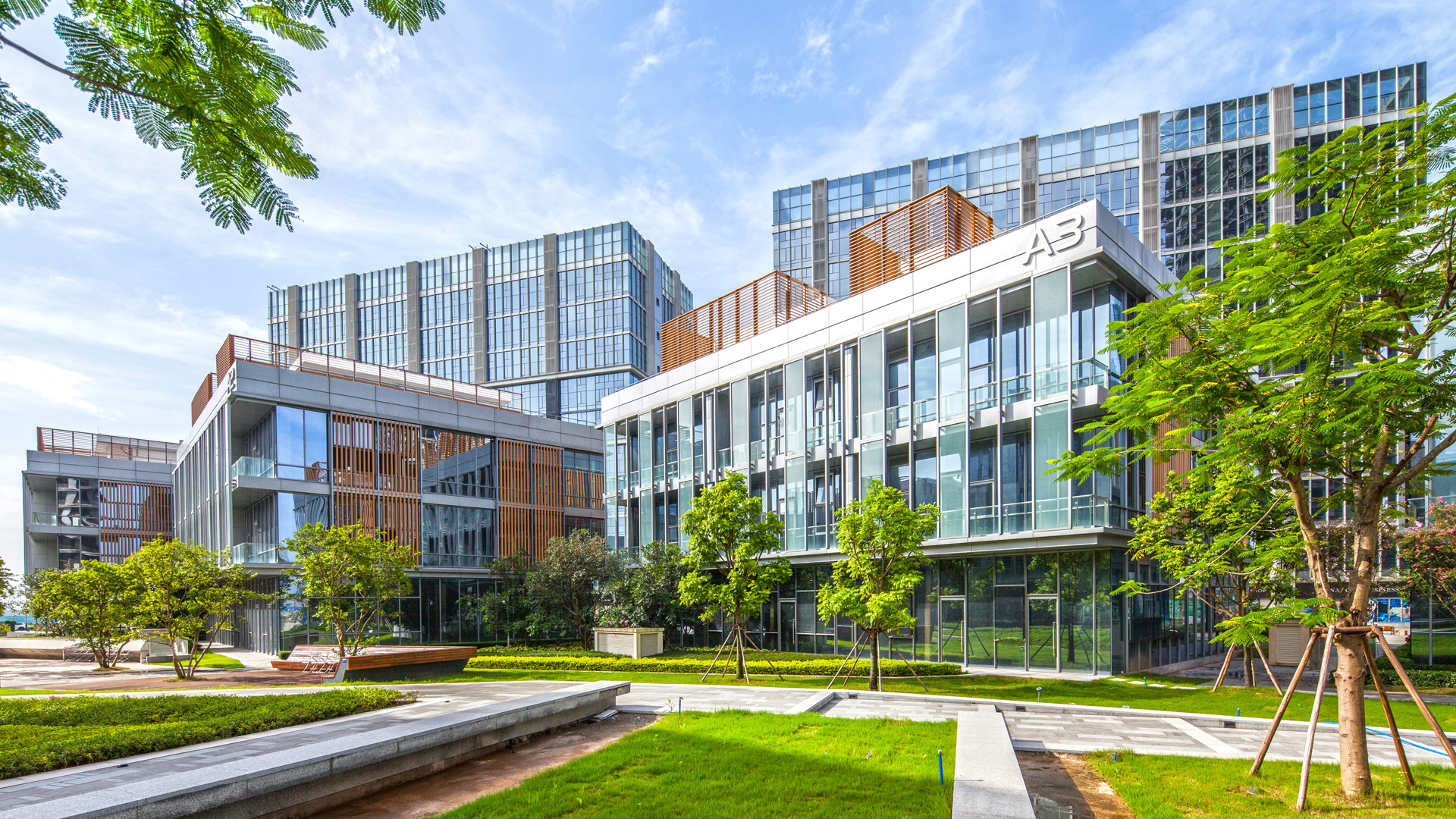 | |||
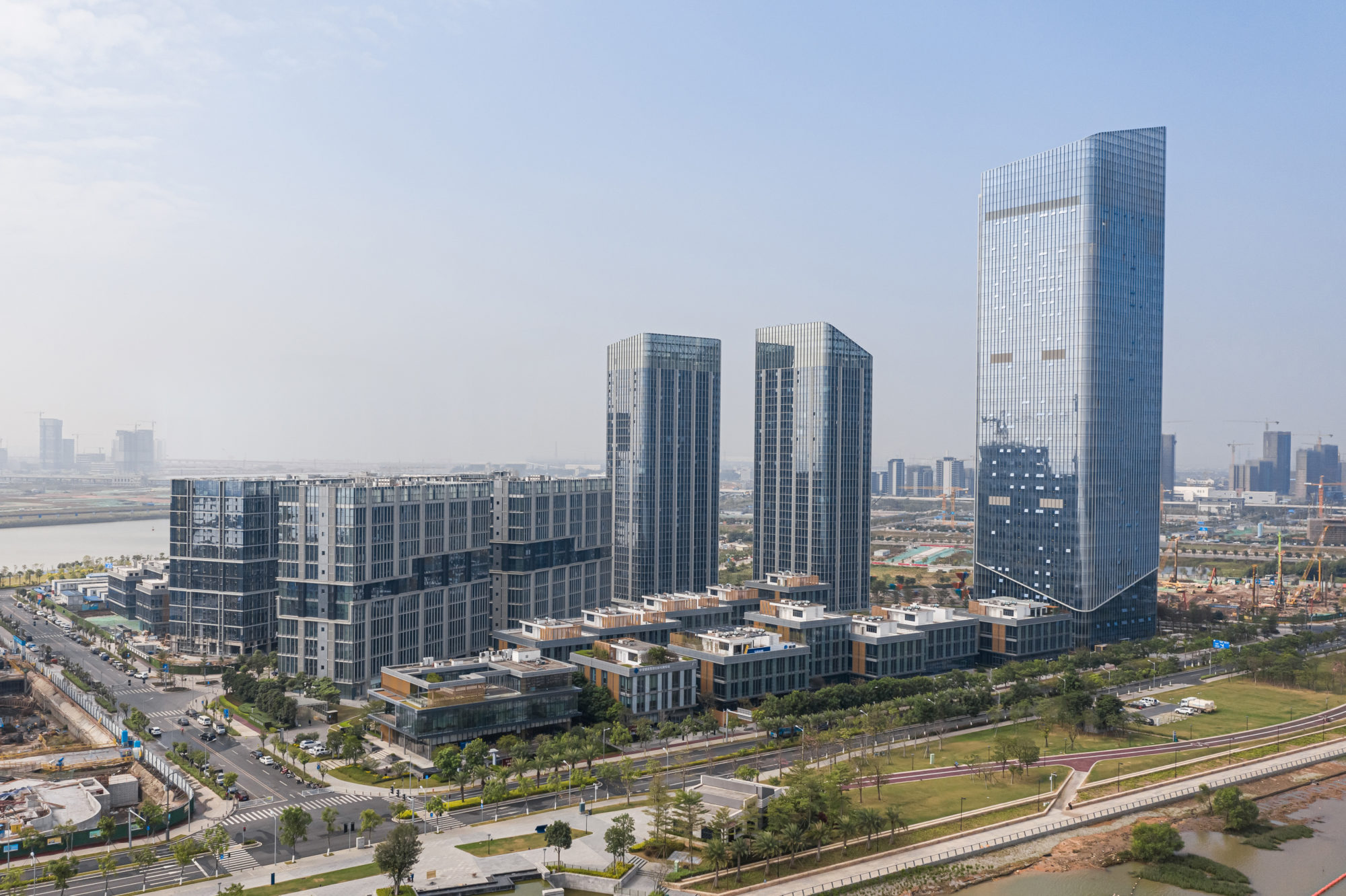 Northeast Drone A |
||||
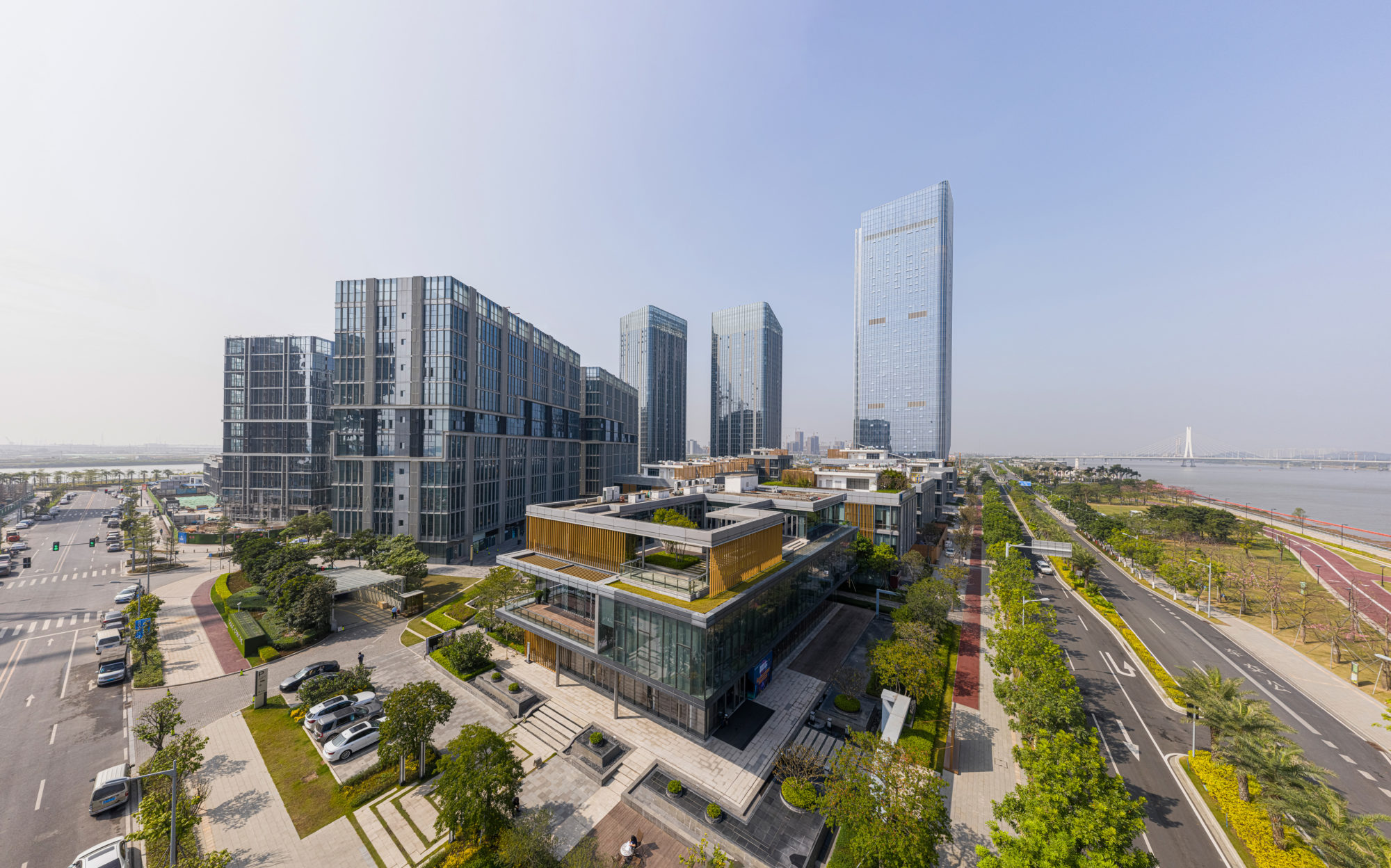 Northeast Drone B |
||||
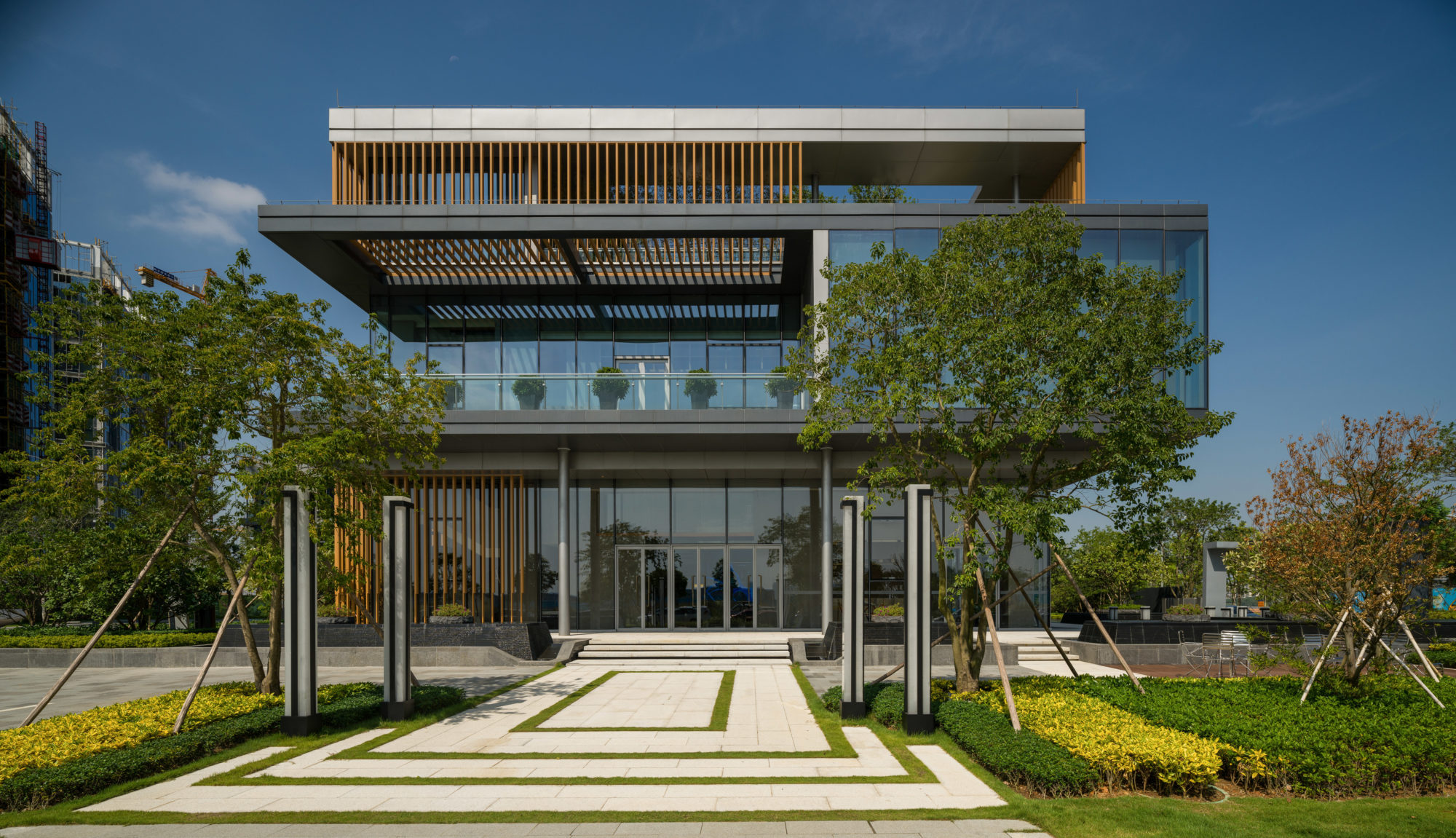 Clubhouse East |
||||
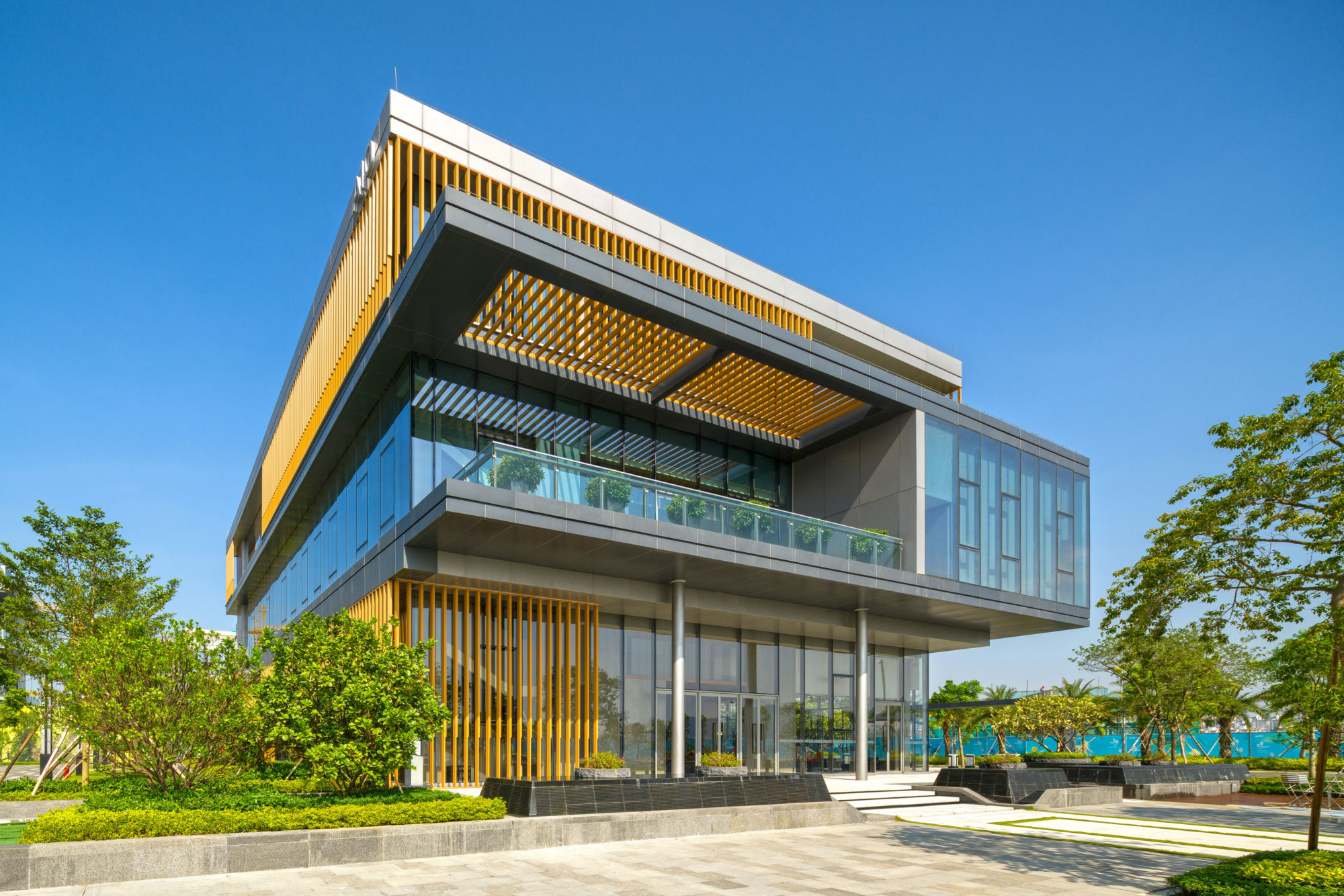 Clubhouse Southeast A |
||||
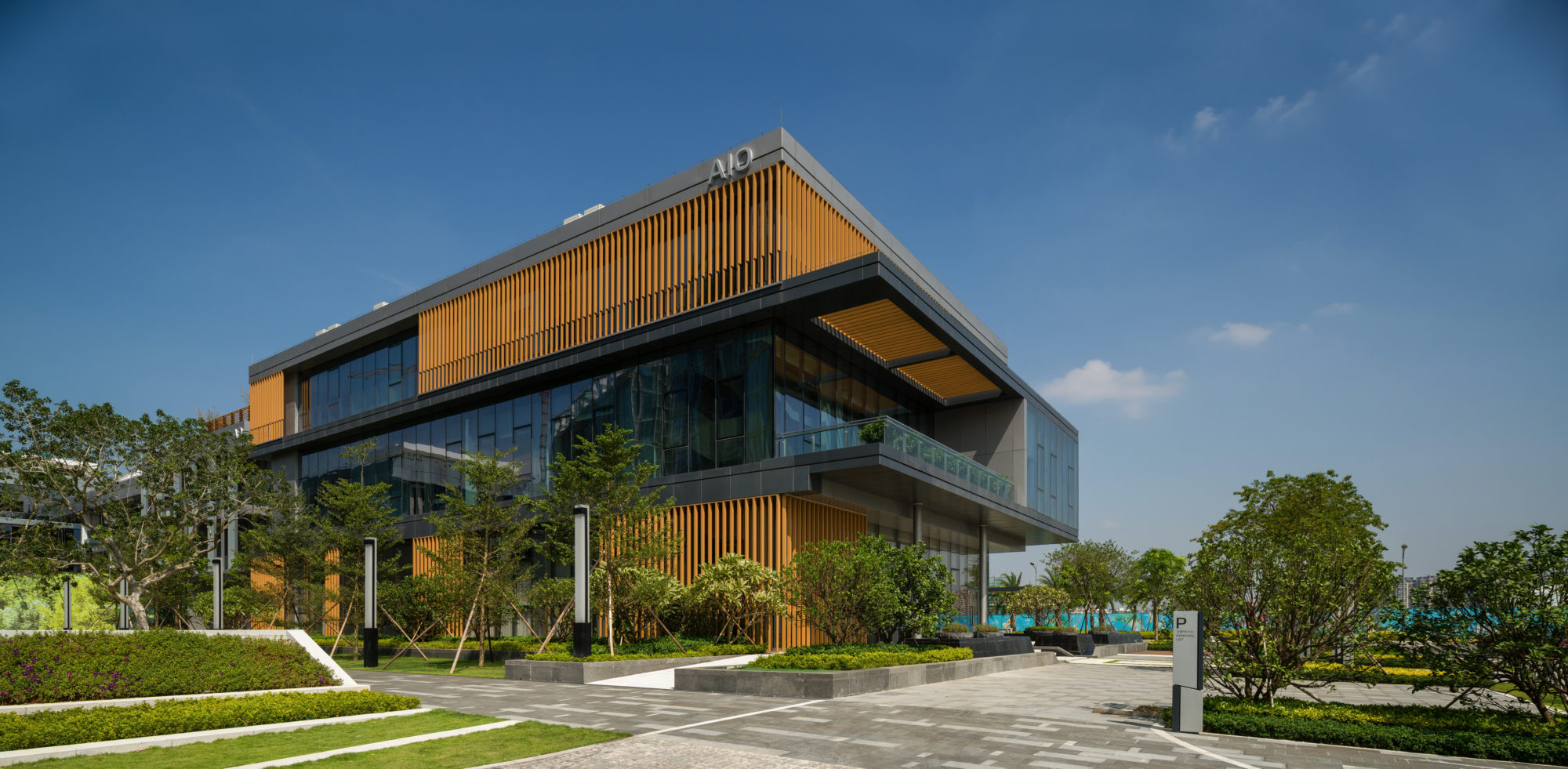 Clubhouse Southeast B |
||||
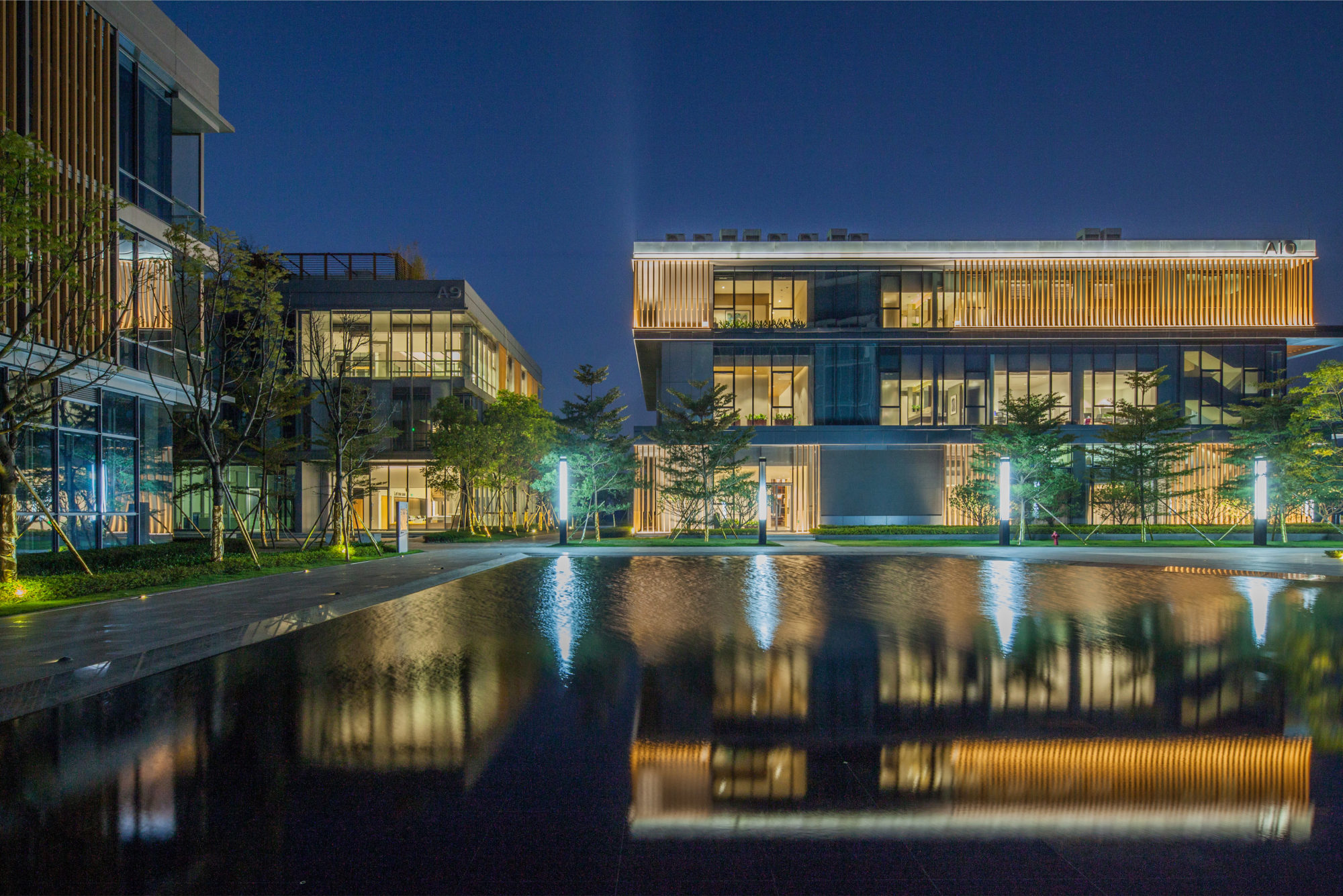 Inner Plaza |
||||
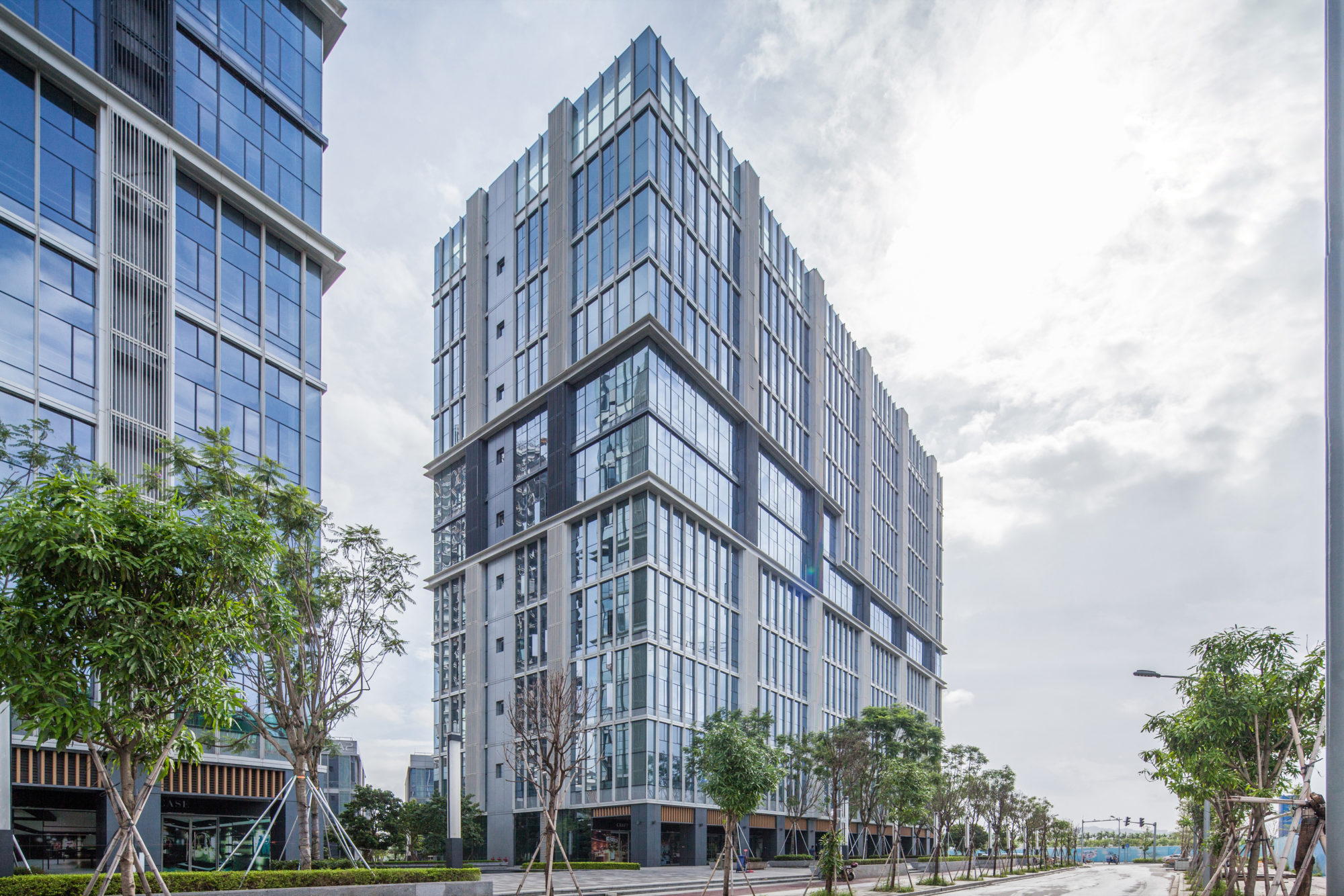 LOFT |
||||
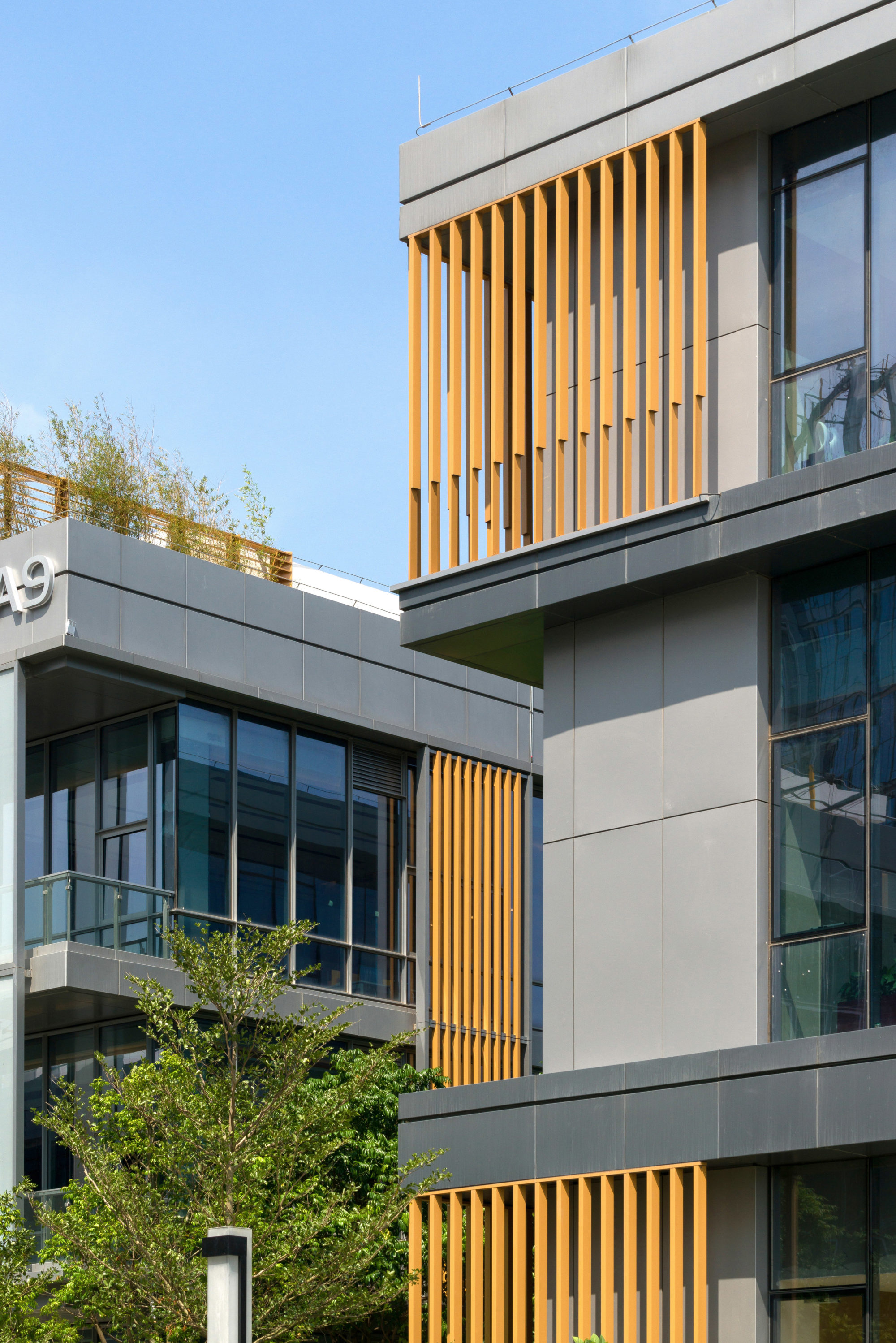 Office Villa Facade Close-up A |
||||
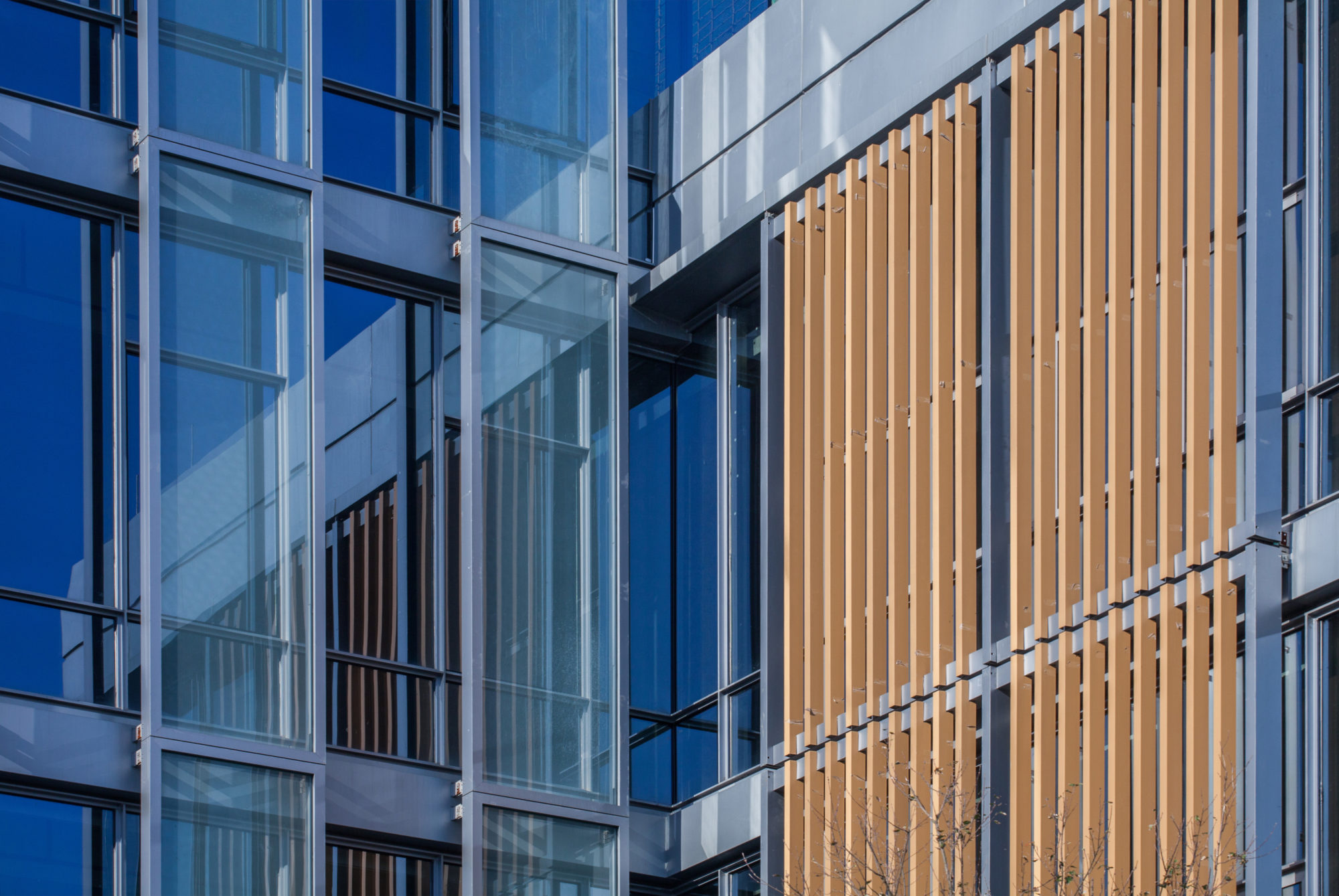 Office Villa Facade Close-up B |
||||
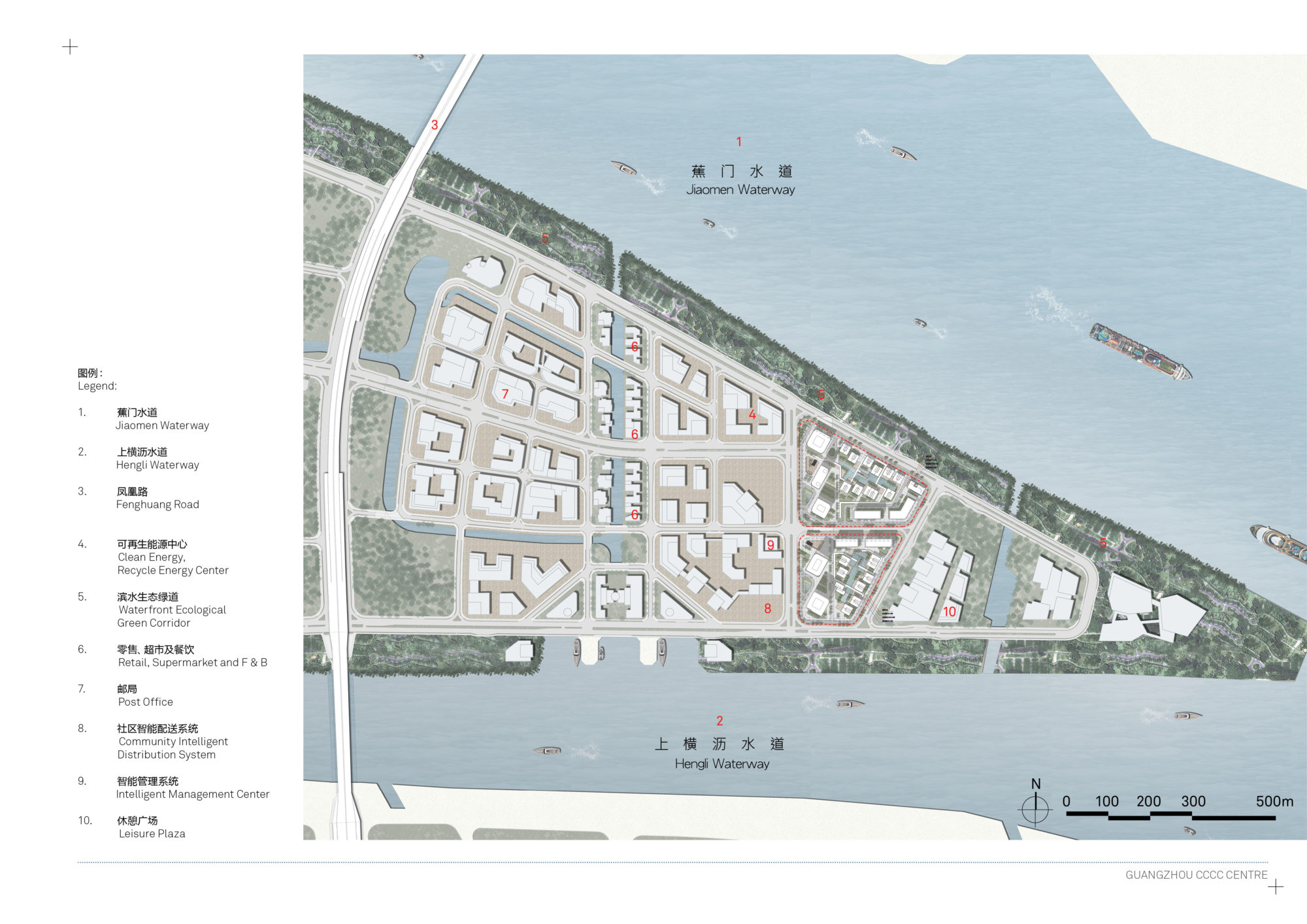 Site Plan |
||||
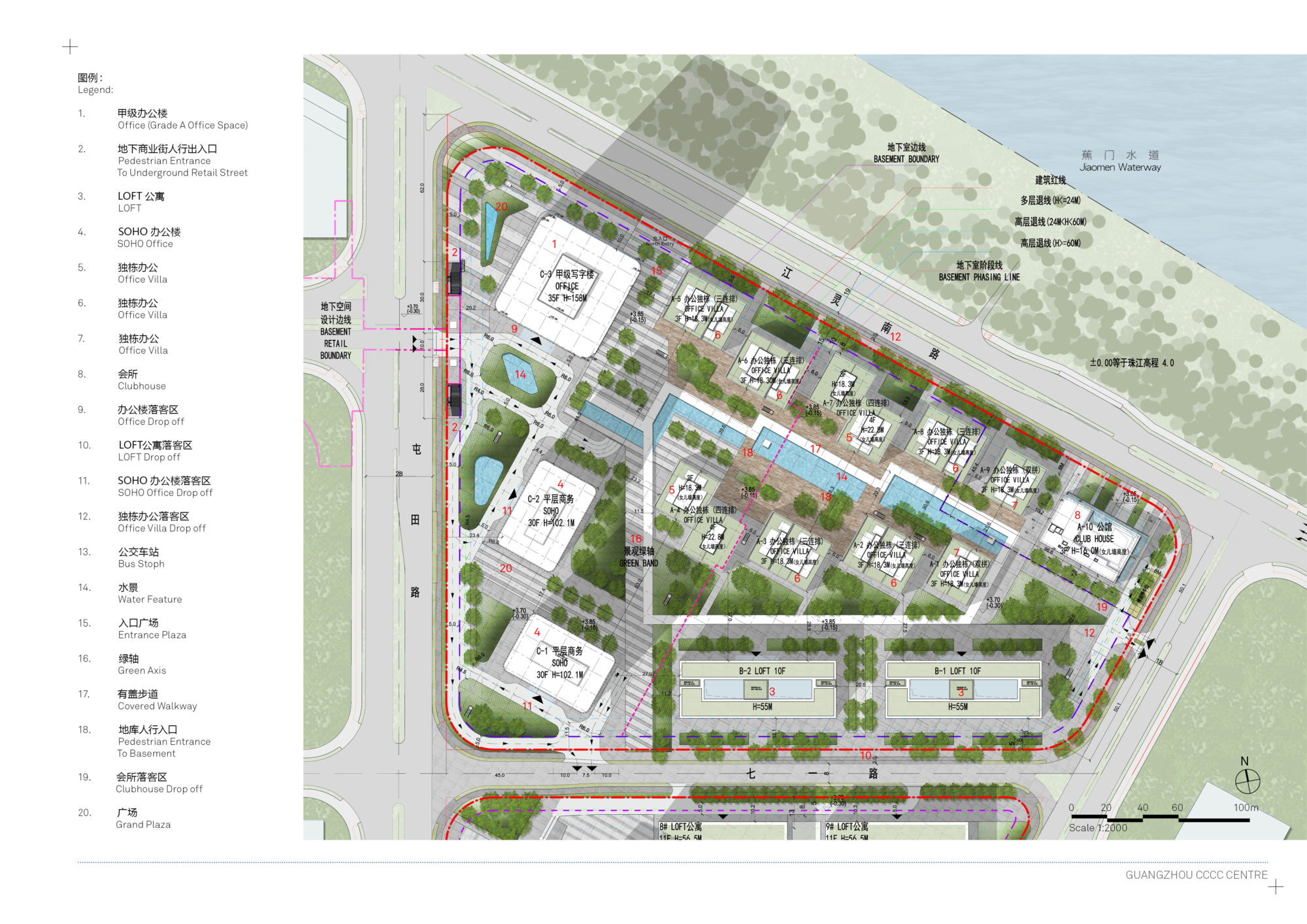 MLP |
||||
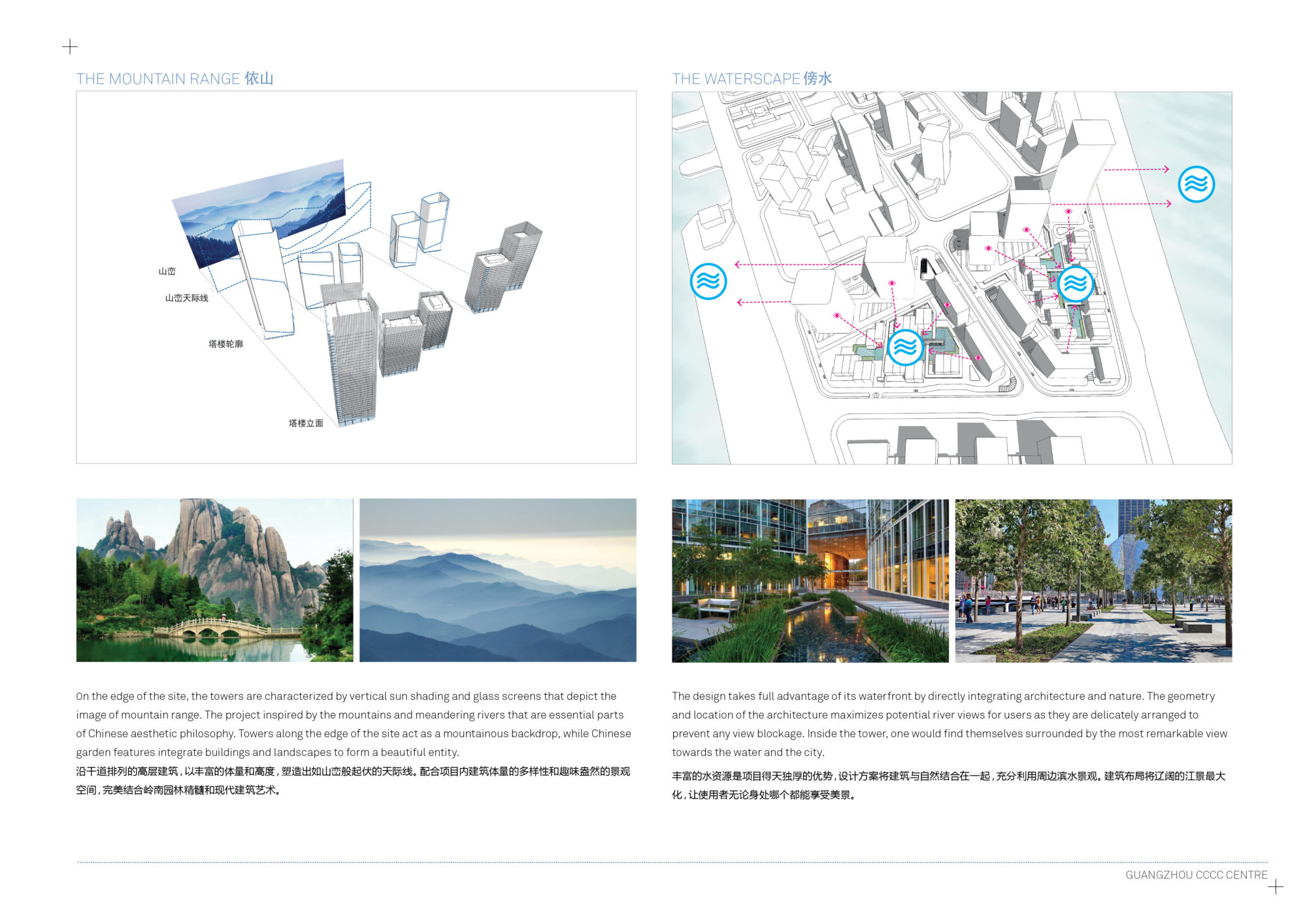 Concept Illustration with Massing |
||||
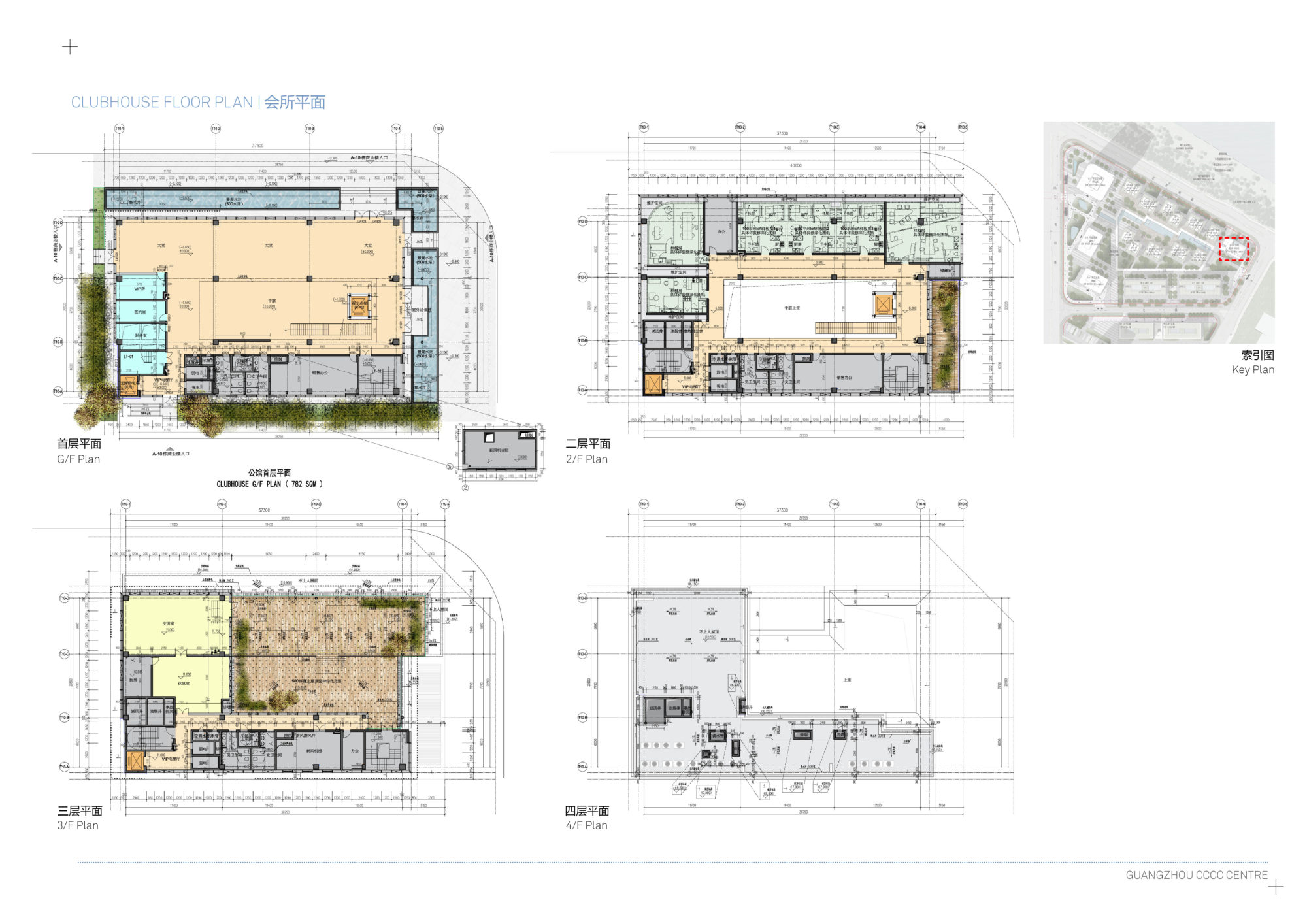 Clubhouse Plan |
||||
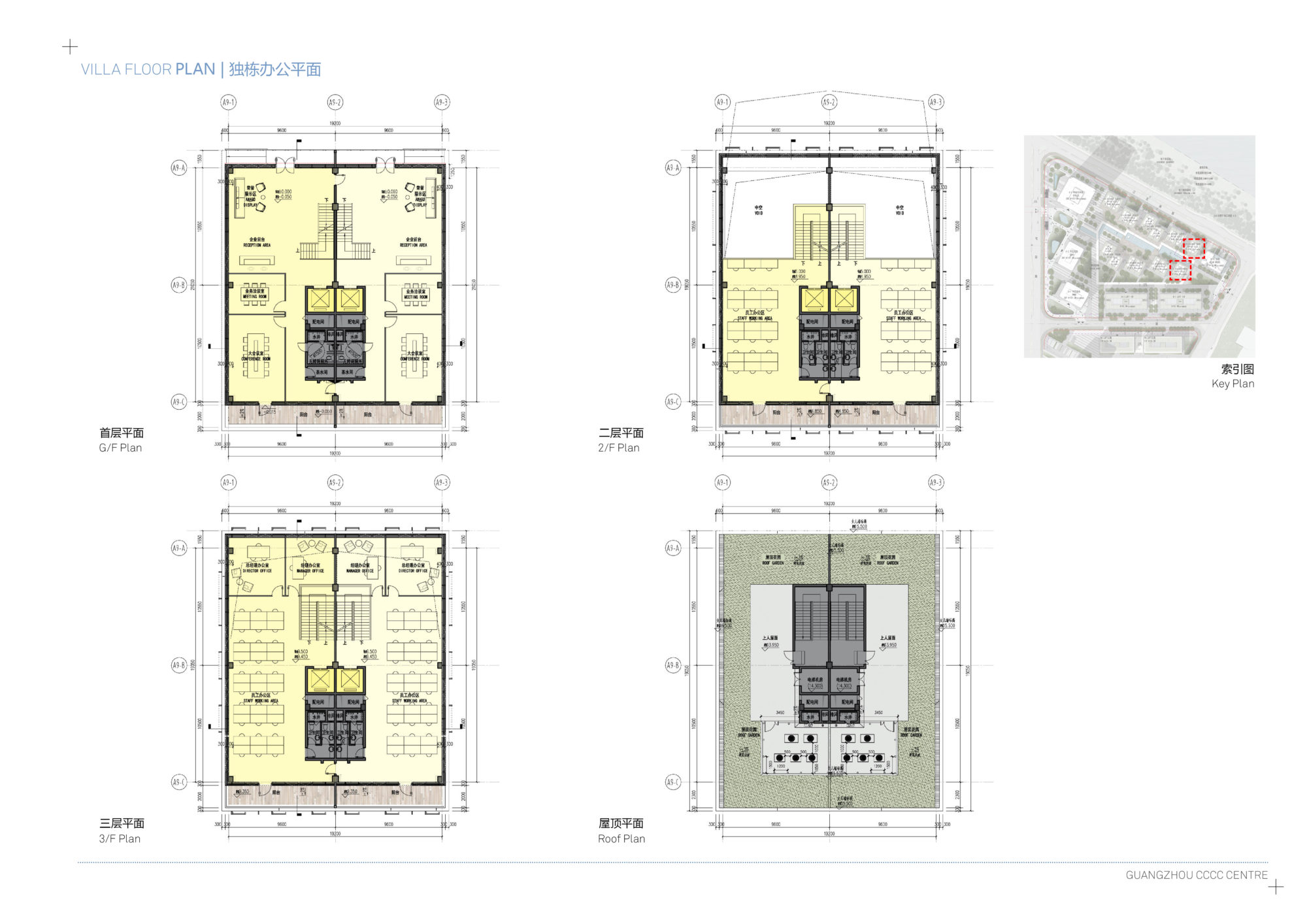 Office Villa Plan |
||||
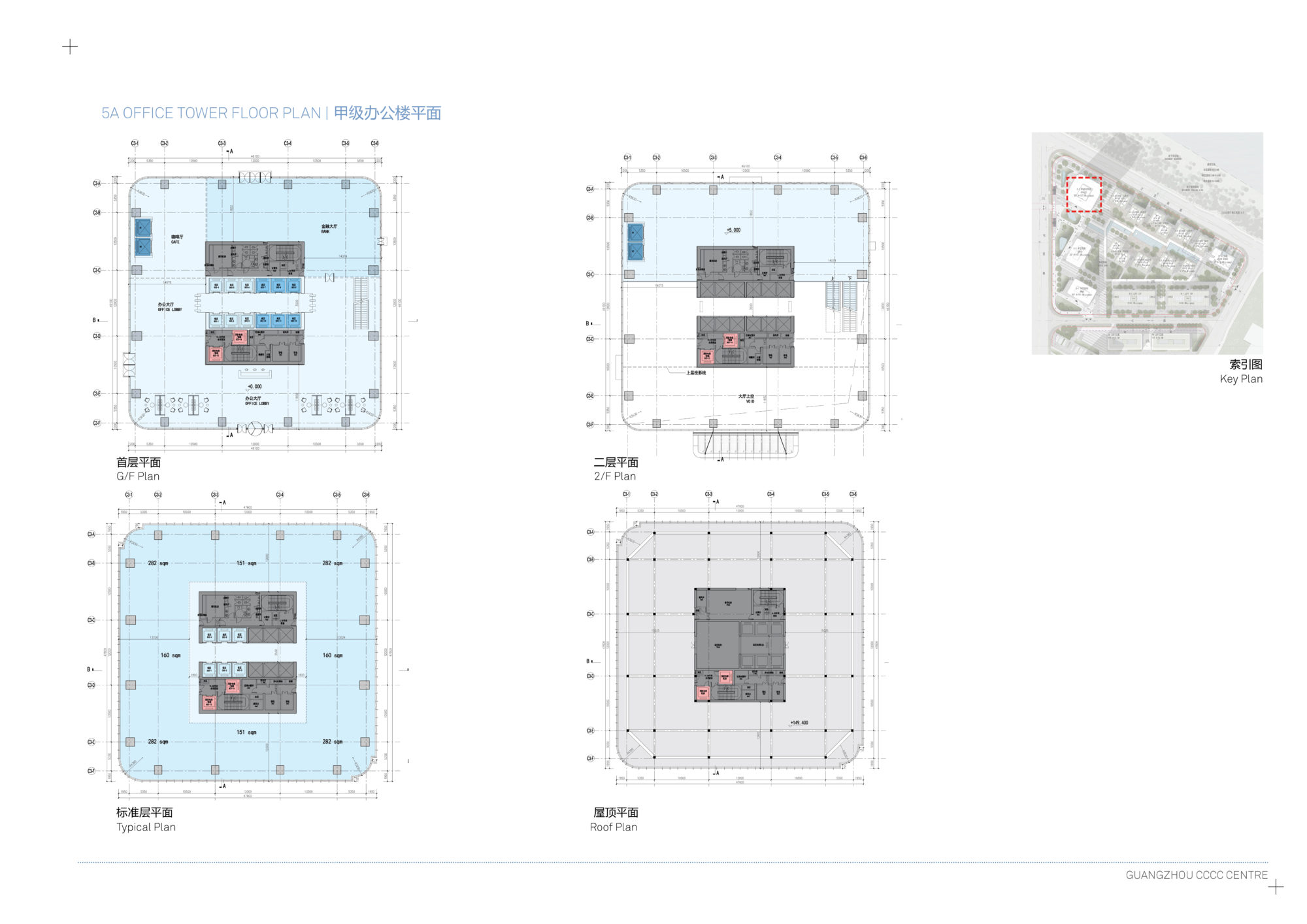 Grade A Office Plan |
||||
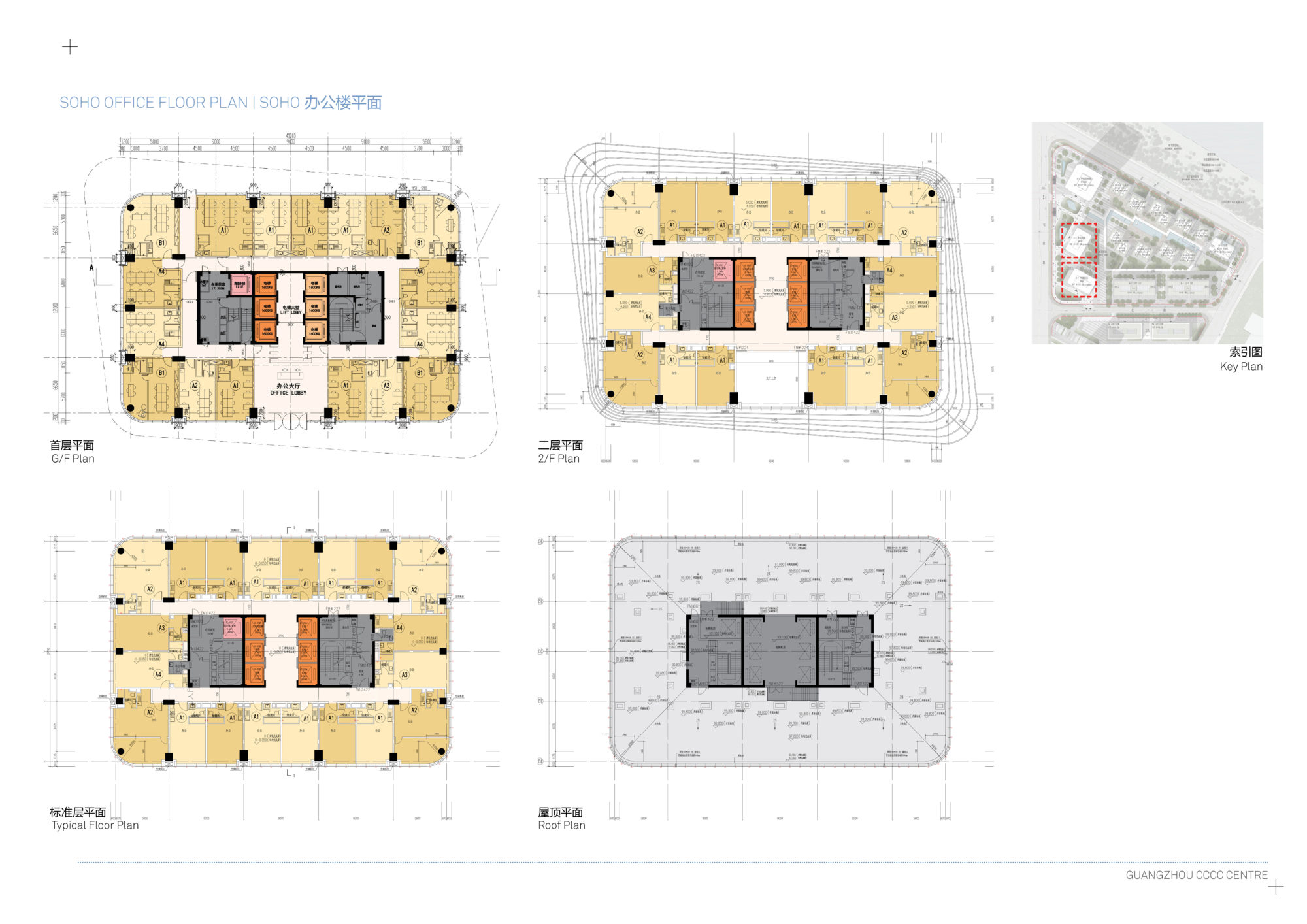 SOHO Office Plan |
||||
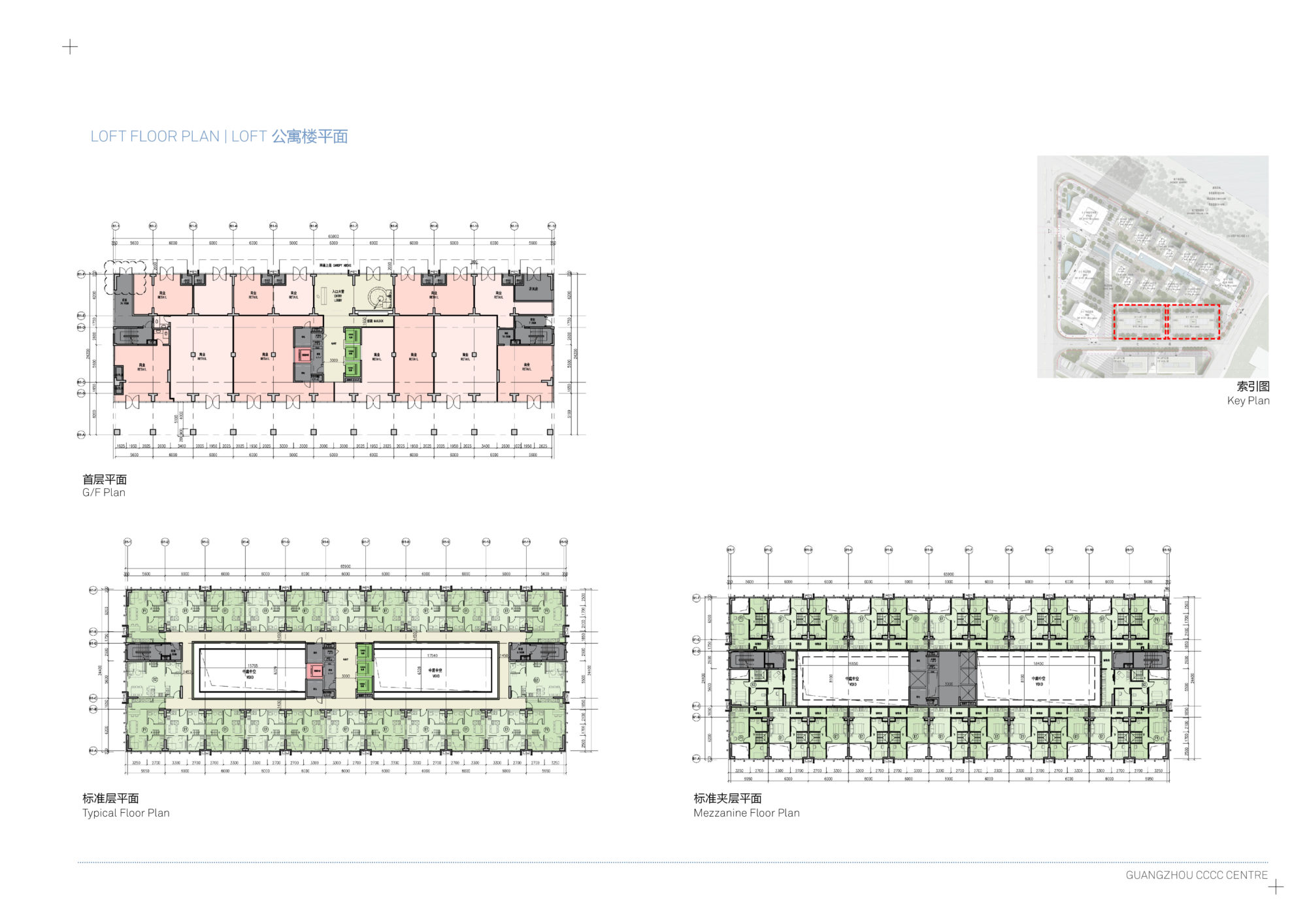 LOFT Plan |
||||
| 项目视频 | ||||
