衡阳来雁新城创想广场CREATIVE PLAZA OF HENGYANG LAIYAN NEW TOWN
| 项目状态 | 建成 | |||
| 申报类别 | 建筑设计 | |||
| 申报子类别 | 居住项目 | |||
| 完成日期 (YYYY-MM-DD) | 2020 - 02 | |||
| 设计周期 | 6 个月 | |||
| 项目面积 |
| |||
| 项目所在国家/地区 | 中国 | |||
| 项目所在省 | 湖南省 | |||
| 项目所在城市 | 衡阳市 | |||
| 项目简介(中文) | 项目位于衡阳来雁新城,地处滨江风光带,周边有来雁塔,规划馆,博物馆和科技馆,是一个集娱乐教育及文化于一体的多元化地块,临江的优越地理环境和深厚的的雁城历史文化,使其呈现出一个独特的展示体验区域。整个片区的城市规划是以来雁塔为核心和视觉焦点,创想广场正是遵循城市文脉与肌理,以归雁还巢为意象,从群雁衔月中抽取形态特征,携“雁归”之深厚情感、“雁翔”之激情活力、“雁栖”之优雅诗意,形成了建筑与场地以及与自然之间的对话体系,使建筑具备了新的符号意义。 | |||
| 项目简介(英文) | The project is located in Laeyan New Town of Hengyang, in the riverside scenery belt, surrounded by the Laeyan Tower, the Planning Museum, the Museum, and the Science and Technology Museum, which are a diversified suite integrating entertainment, education, and culture. A unique display experience area is made by the superior geographical environment of riverside and the profound historical culture of Yan Town. The urban planning of the whole area is based on the Wild Goose Pagoda as core and visual focus. Follows the urban context and texture, the Planned Plaza taking the image of geese returning to their nests and extracting the morphological features from the flock of geese reaching the moon, bringing with them the profound emotion of "returning geese", the passion and vitality of "flying geese", the unique experience of the exhibition, and the elegant poetry of "Yanqi". In conjunction with all of them referred to above, this area forms a dialogue between architecture and site, as well as with nature, giving the building a new symbolic meaning. | |||
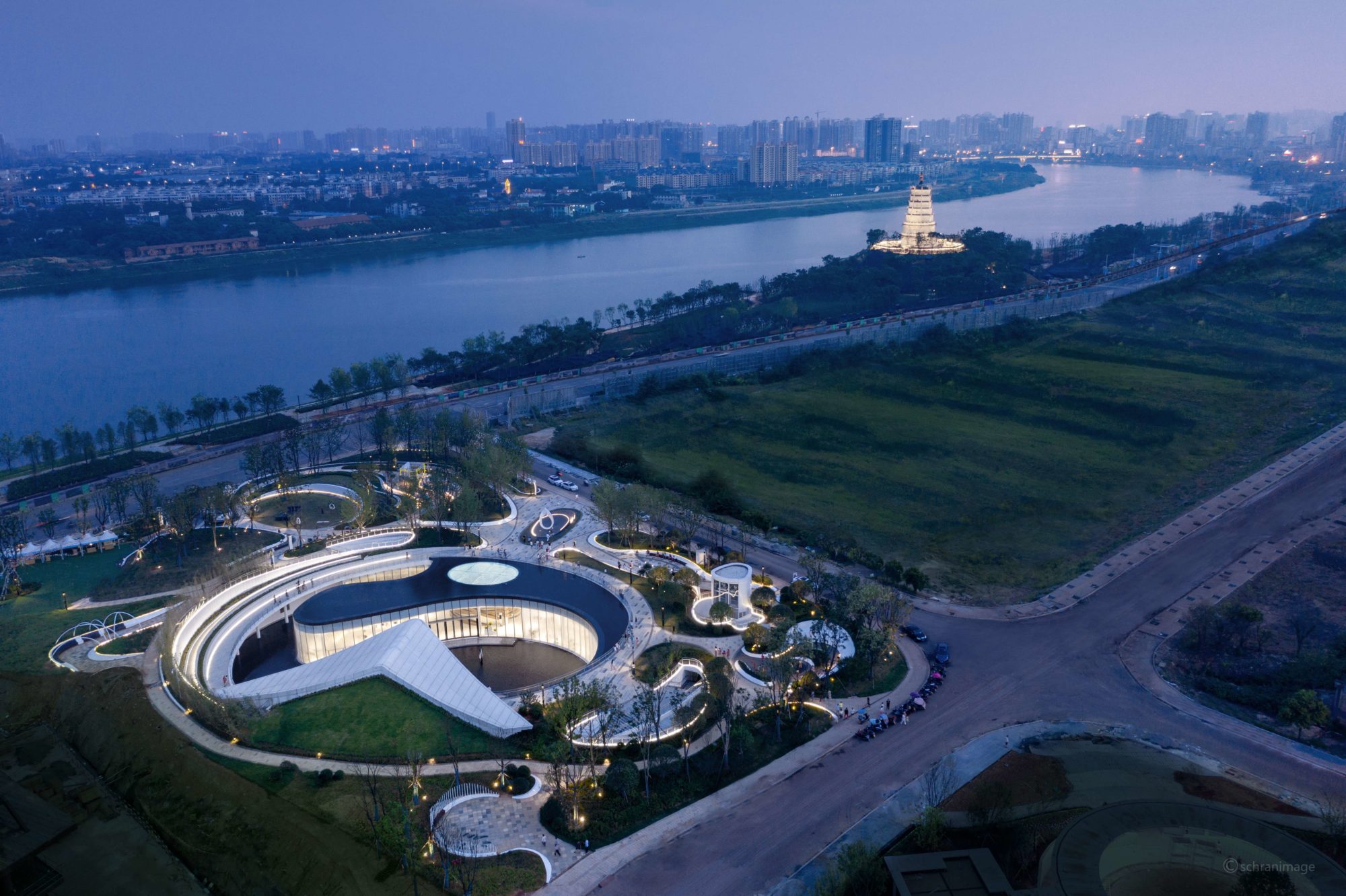 | ||||
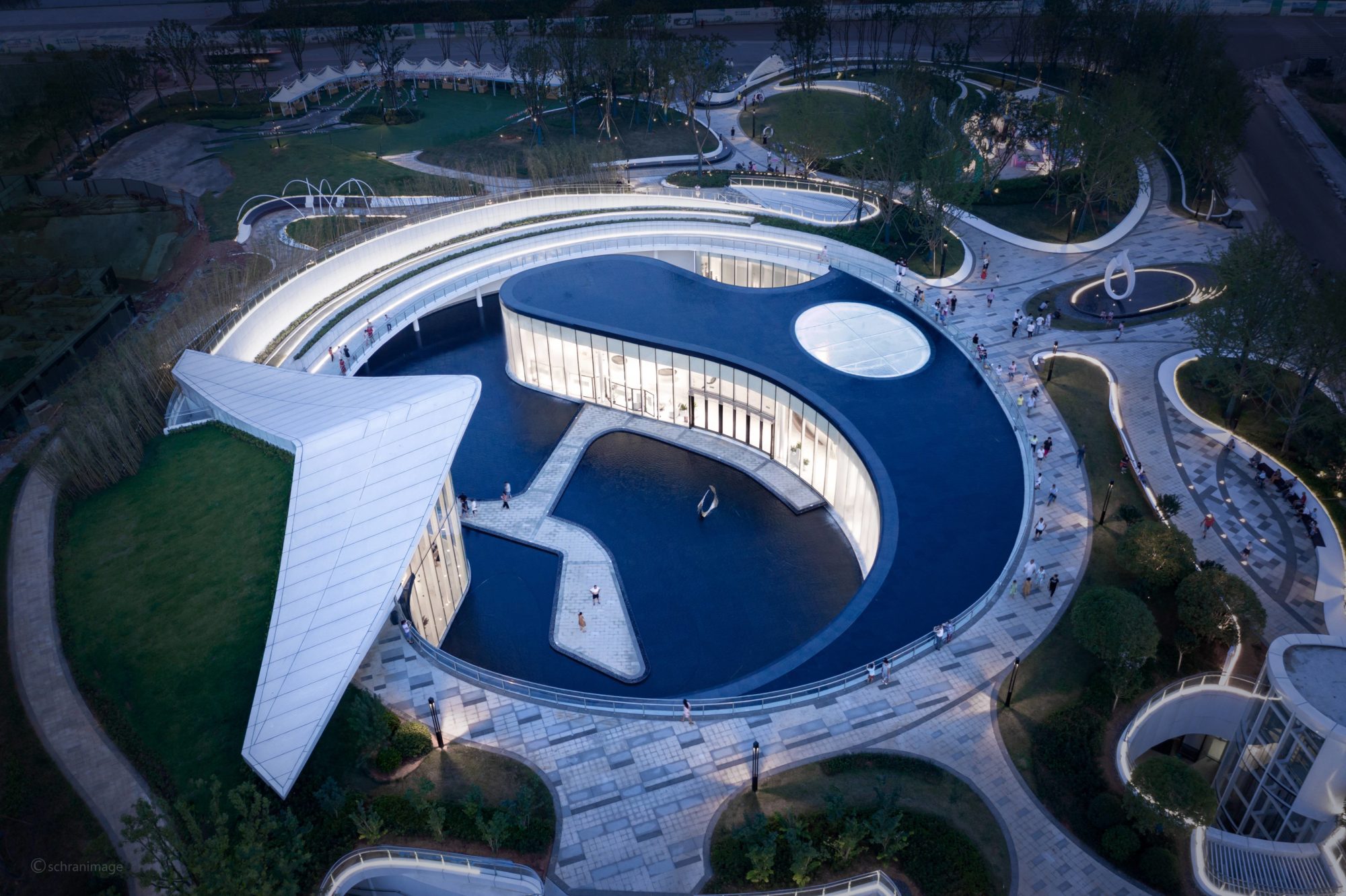 打造一个“藏于林中,隔绝尘嚣”的景观建筑,建立建筑与城市对话的场所 |
||||
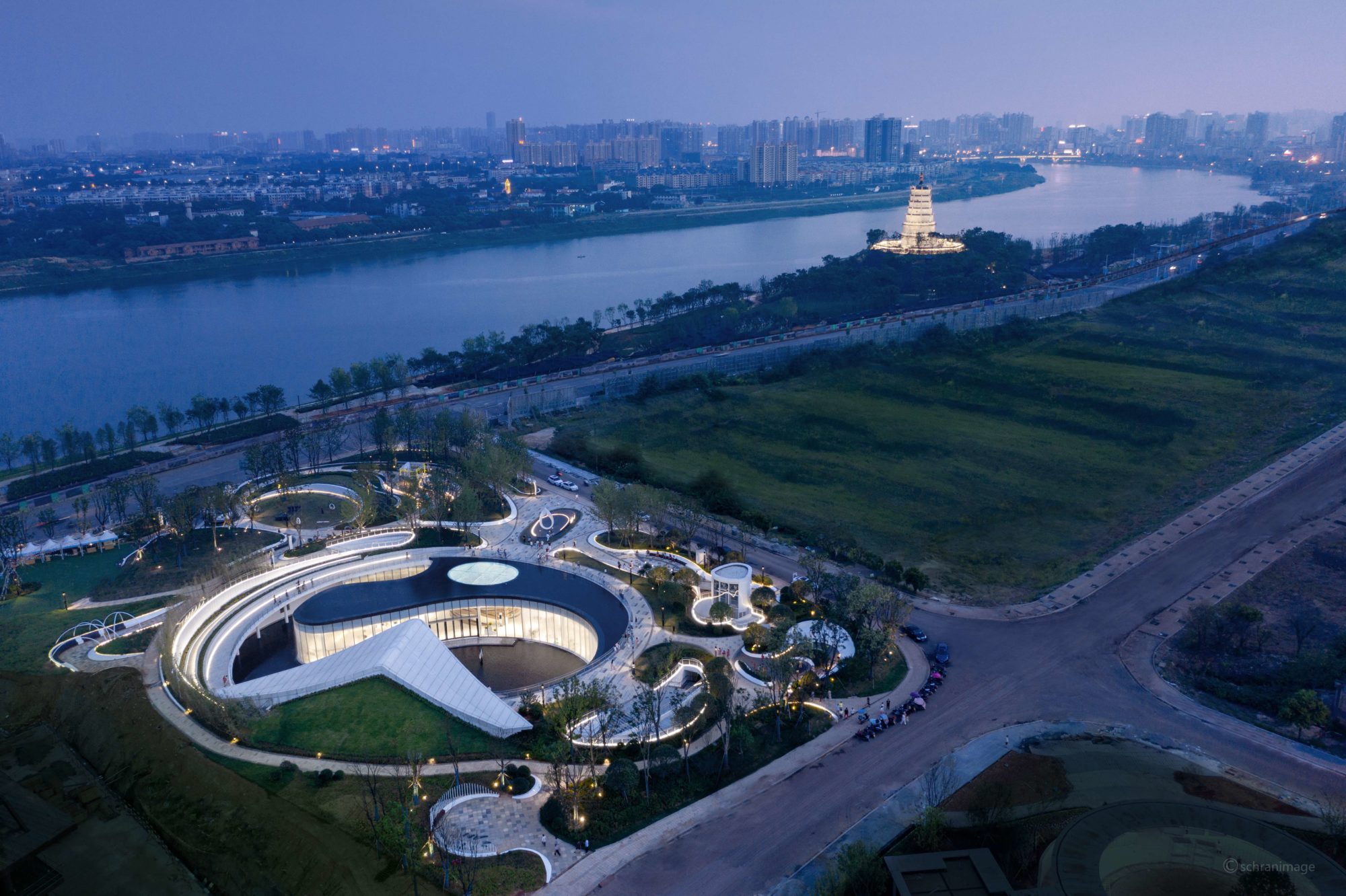 建筑造型呼应视觉焦点来雁塔 |
||||
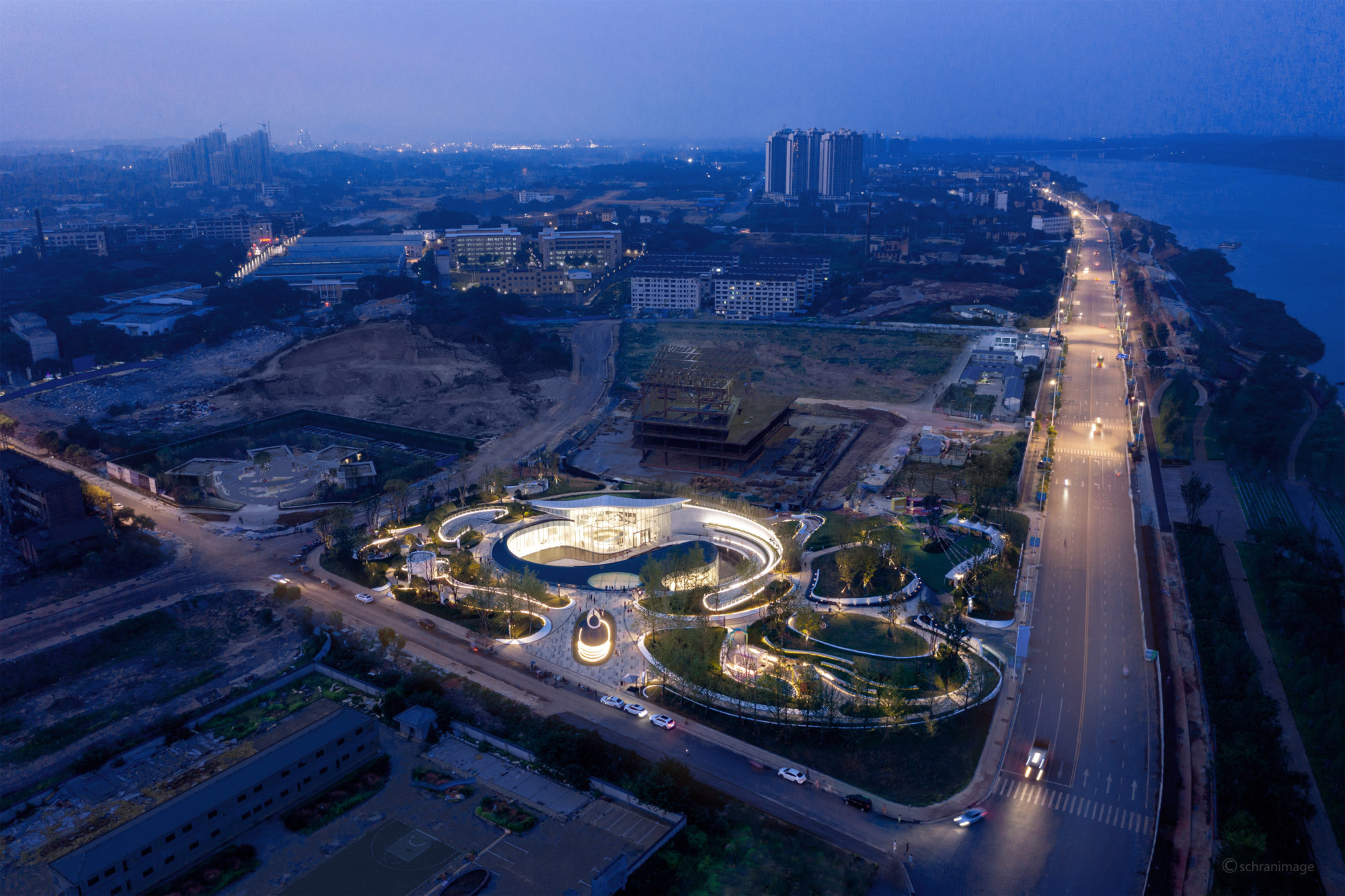 呼应城市文化轴线 |
||||
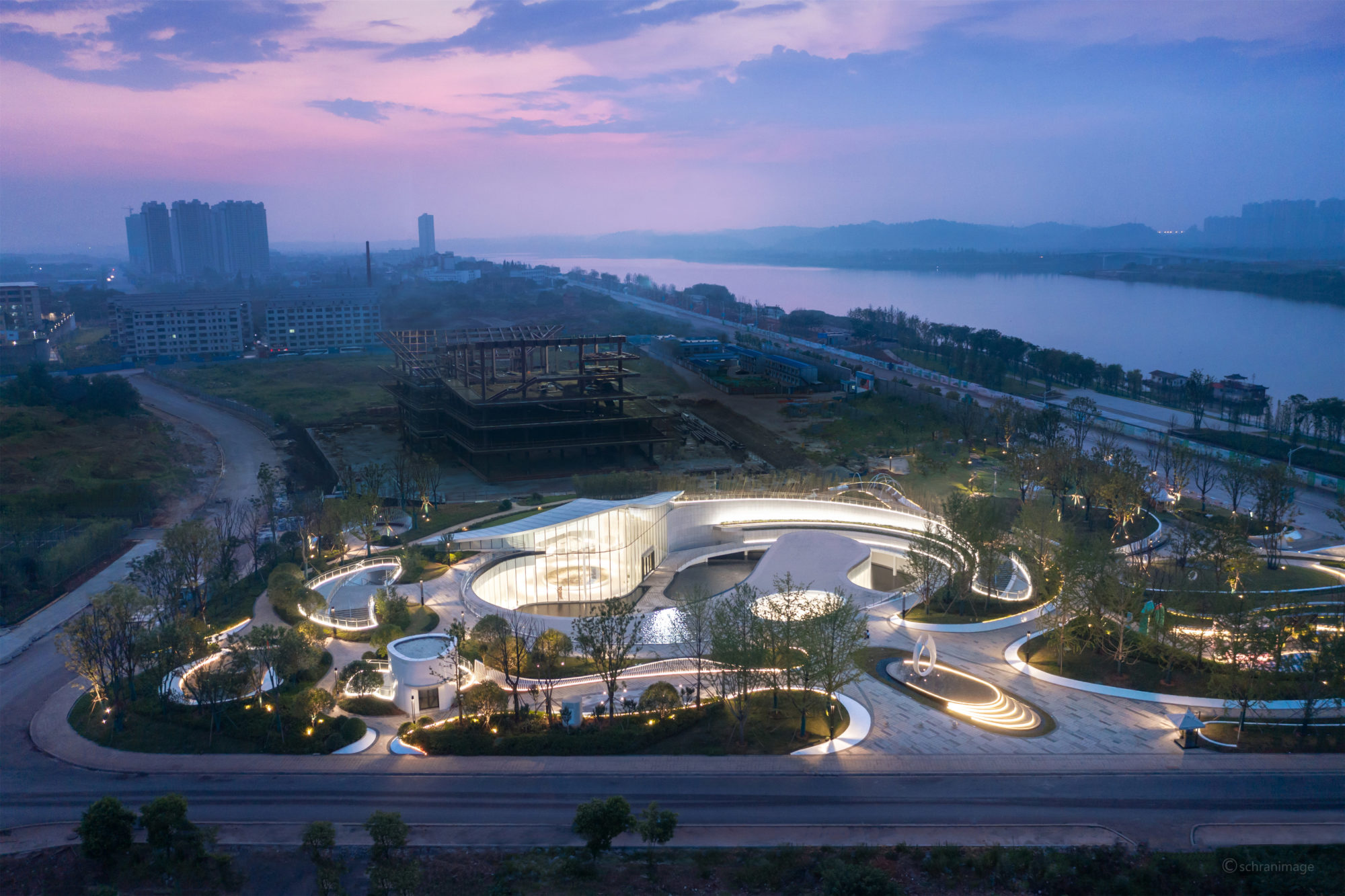 释放地面空间,优化城市景观 |
||||
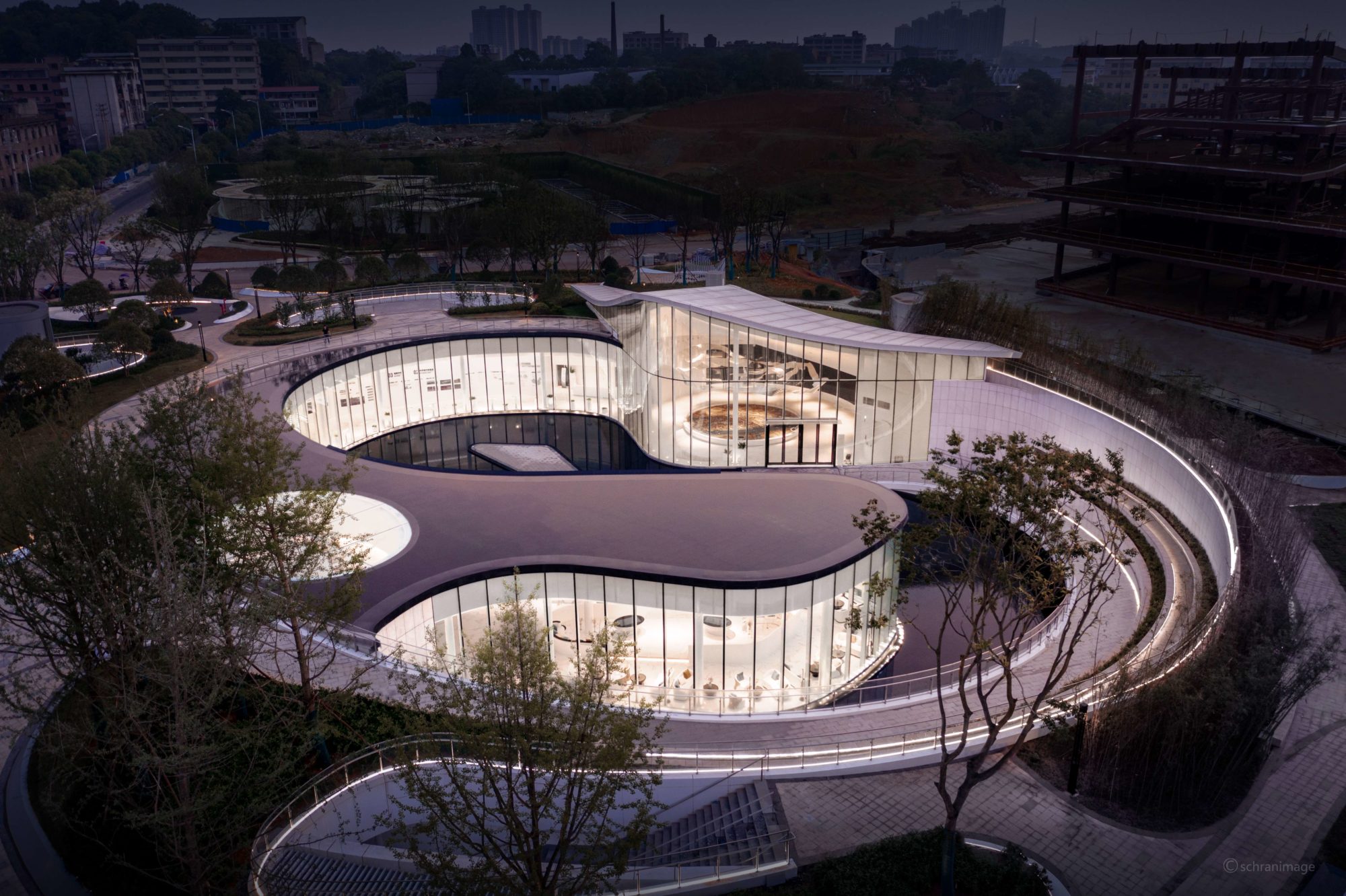 建筑整体风格现代简约,线条流畅自然 |
||||
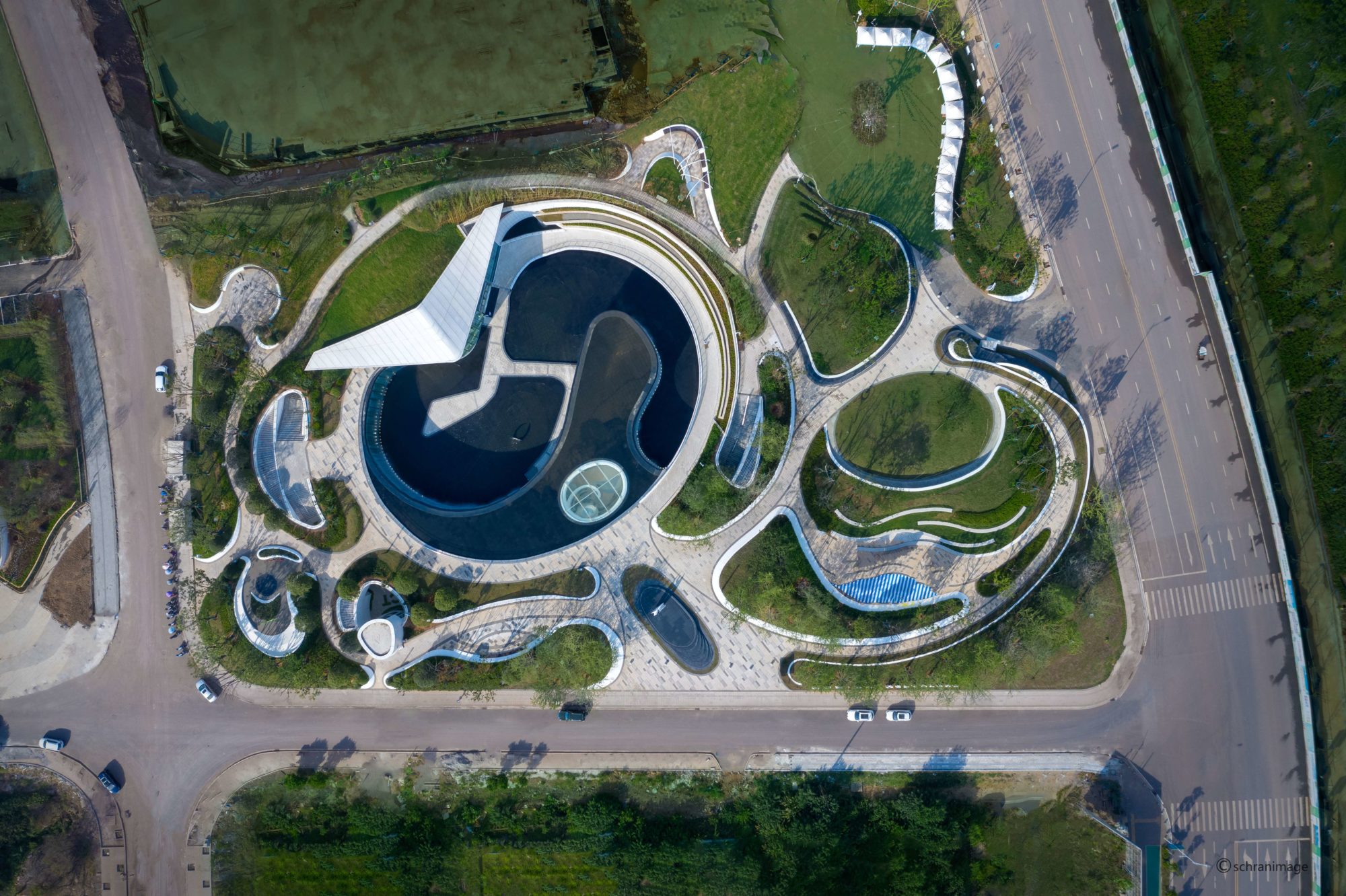 归雁衔月 |
||||
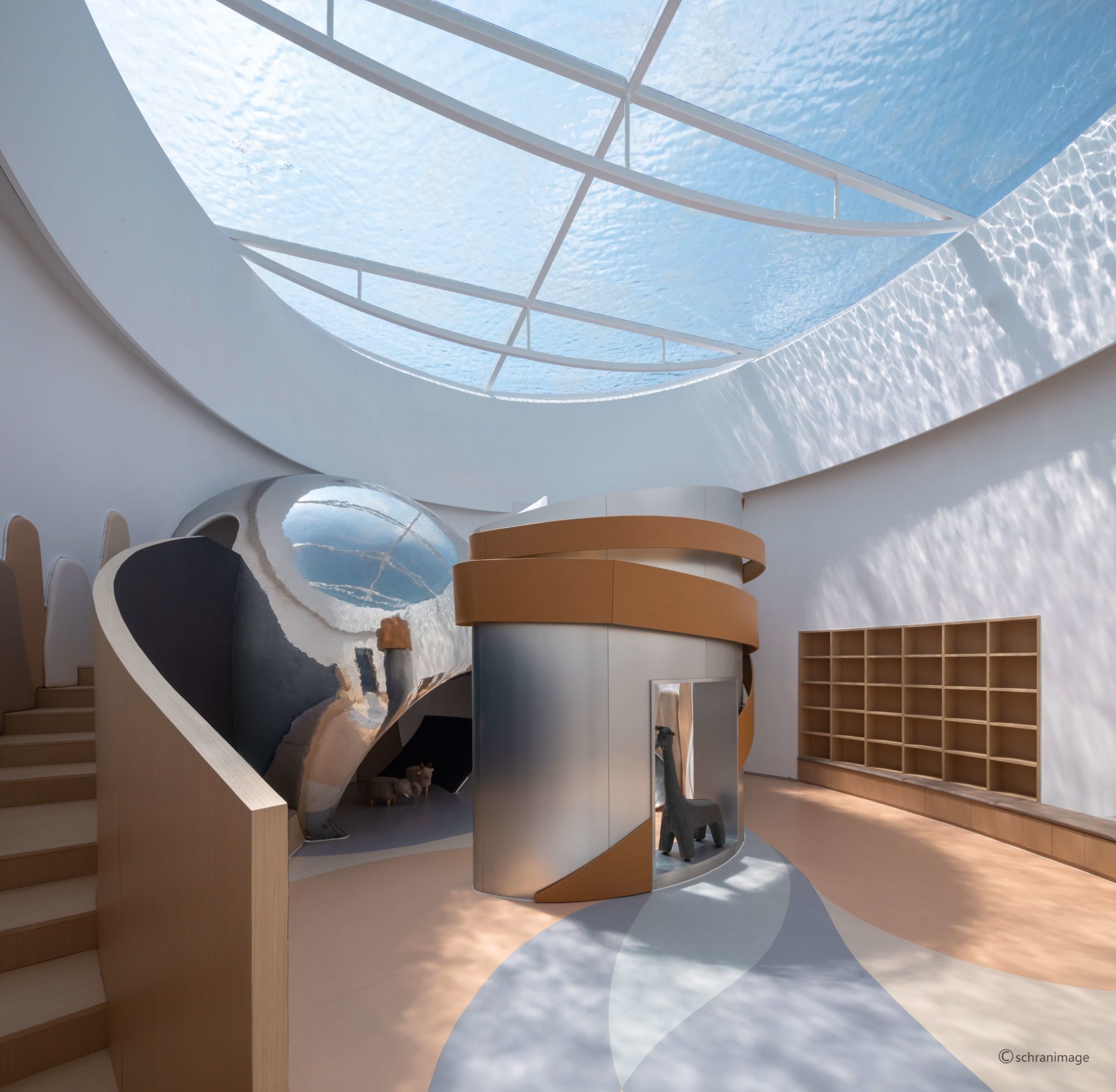 水下天窗补偿自然采光,创造流动光影 |
||||
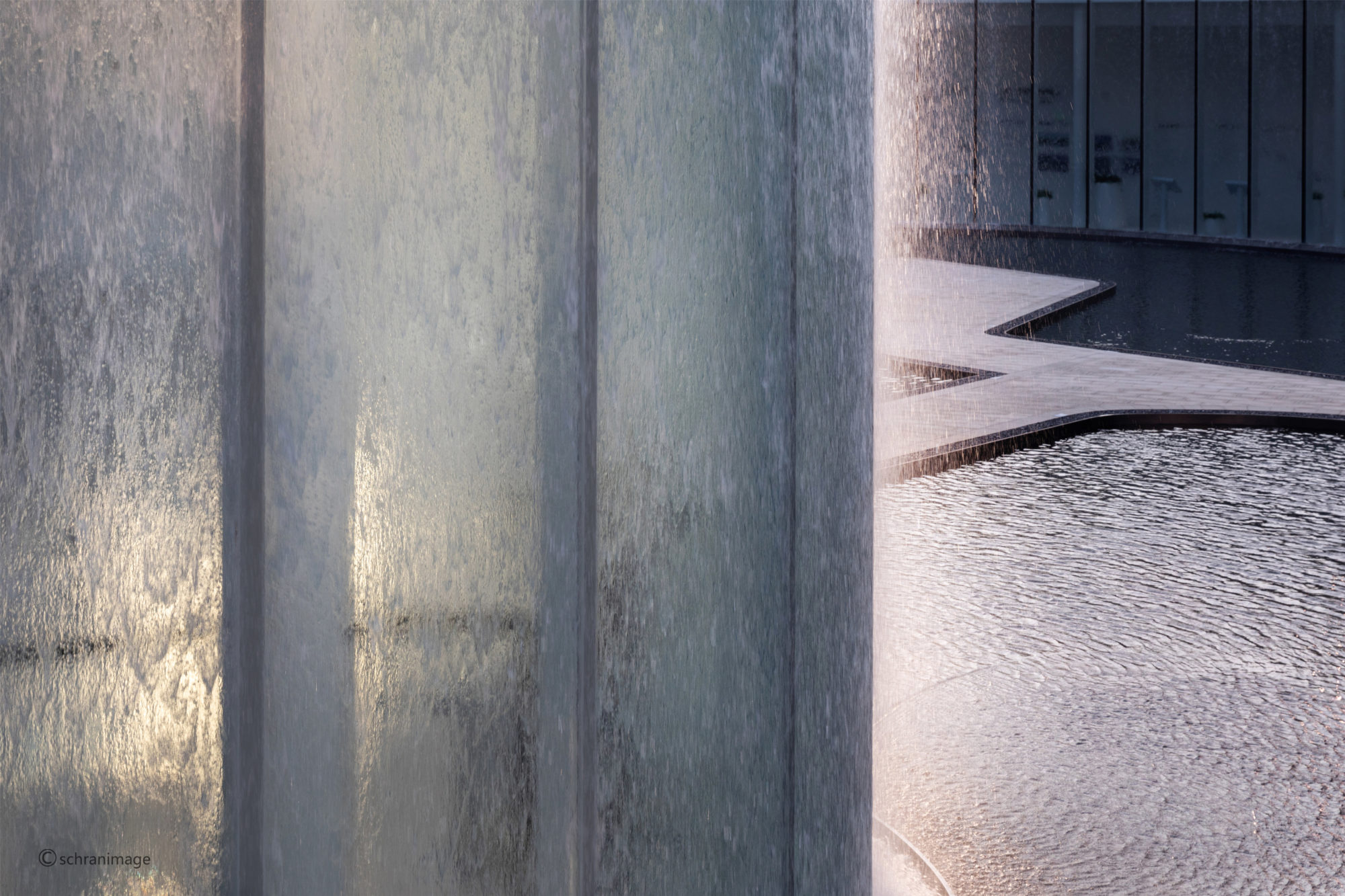 跌水瀑布消弭环境噪声,强化场所氛围 |
||||
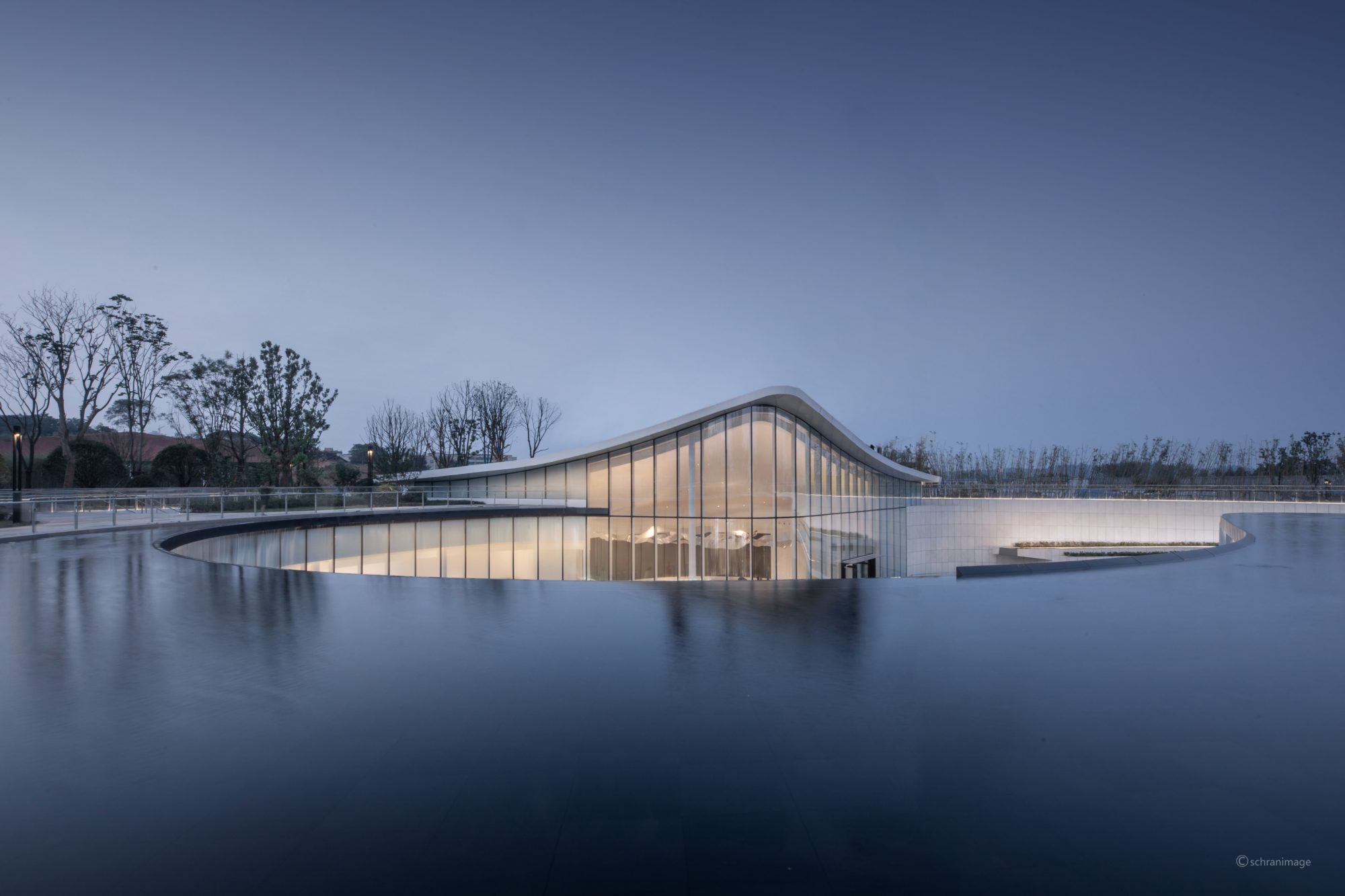 以“大雁”形呼应圆形水景庭院 |
||||
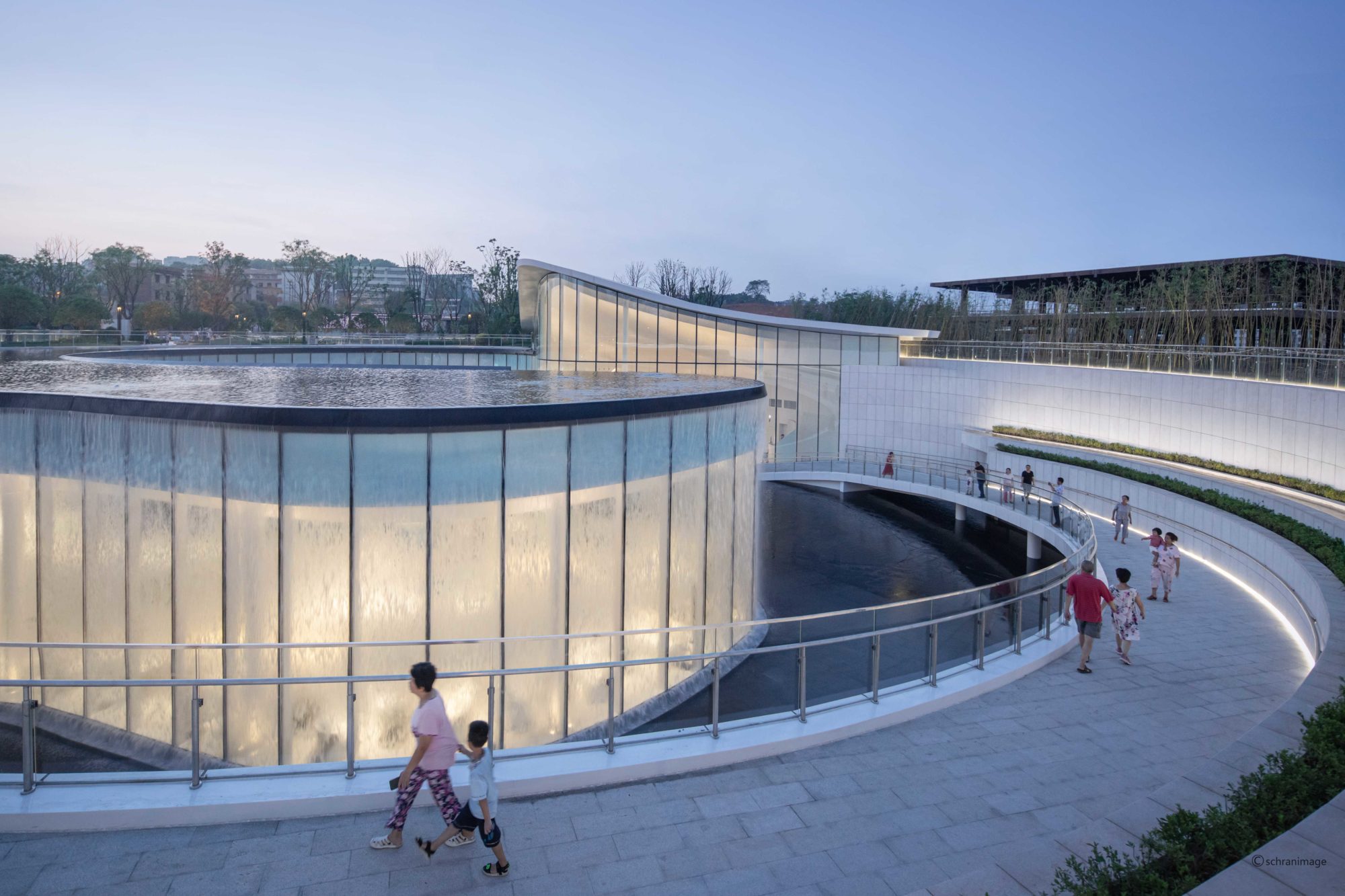 向心的坡道引向场地中心,如纽带连接人与自然 |
||||
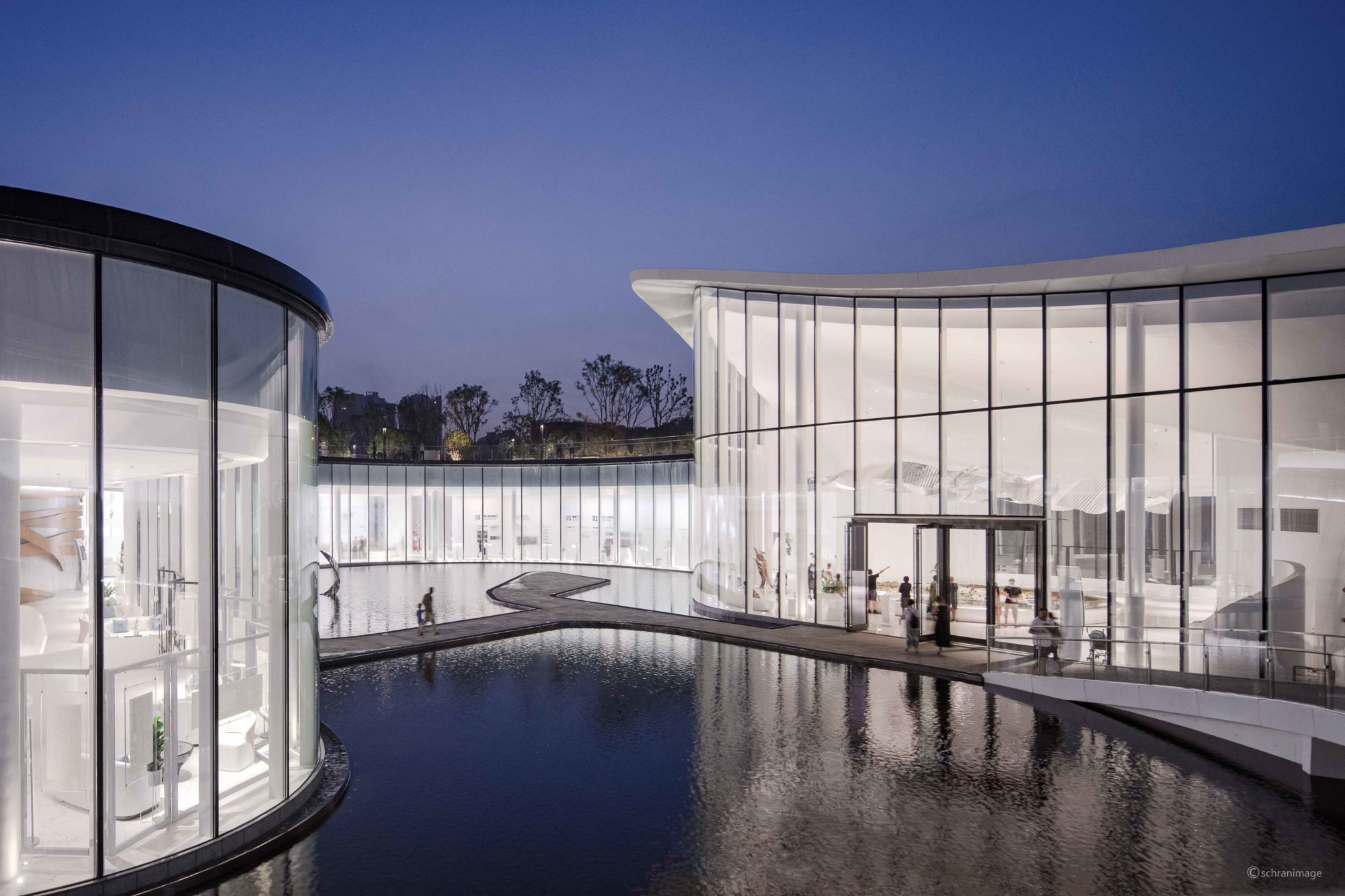 人与建筑、景观的互动 |
||||
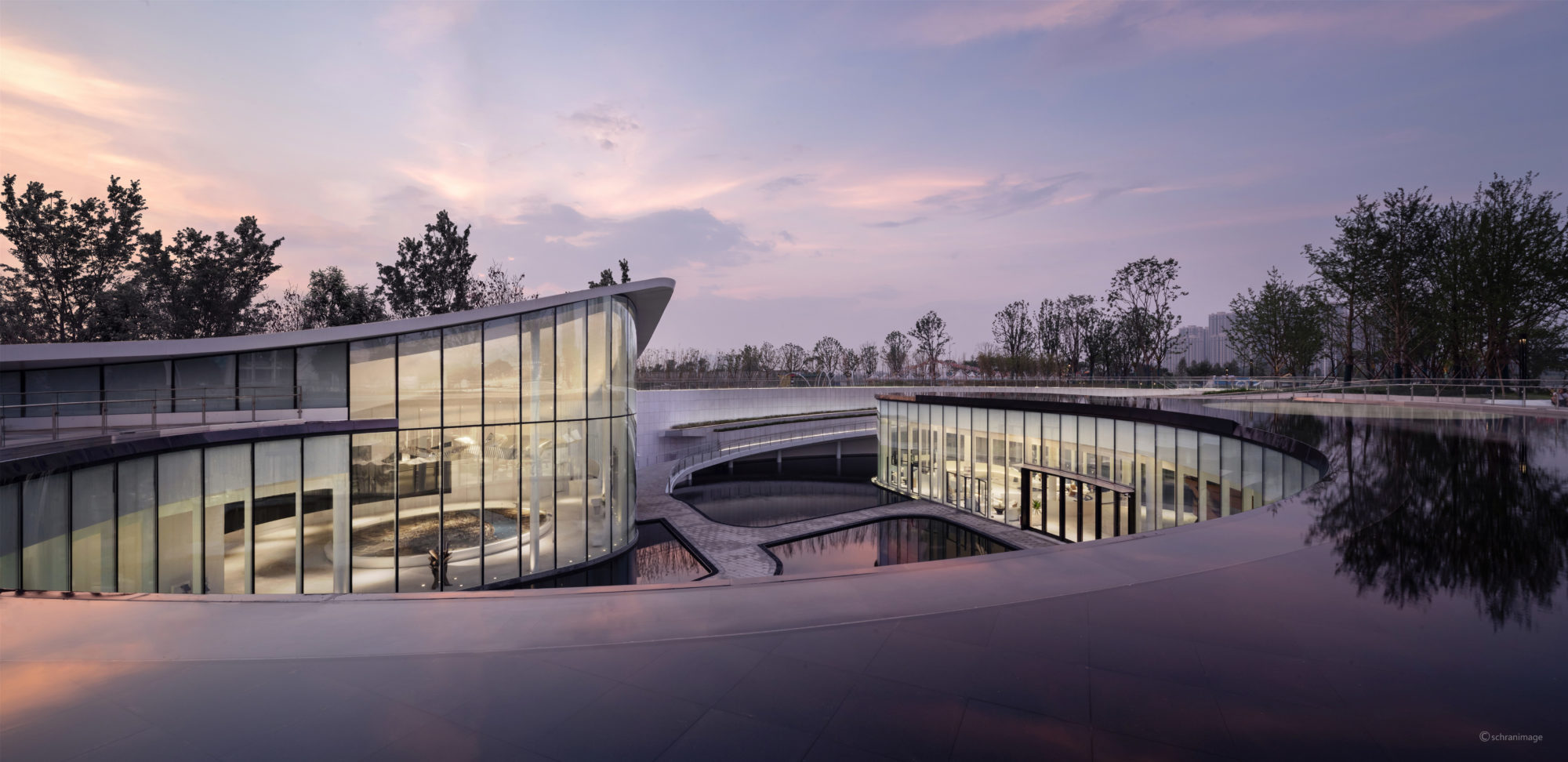 建筑线条流畅自然 |
||||
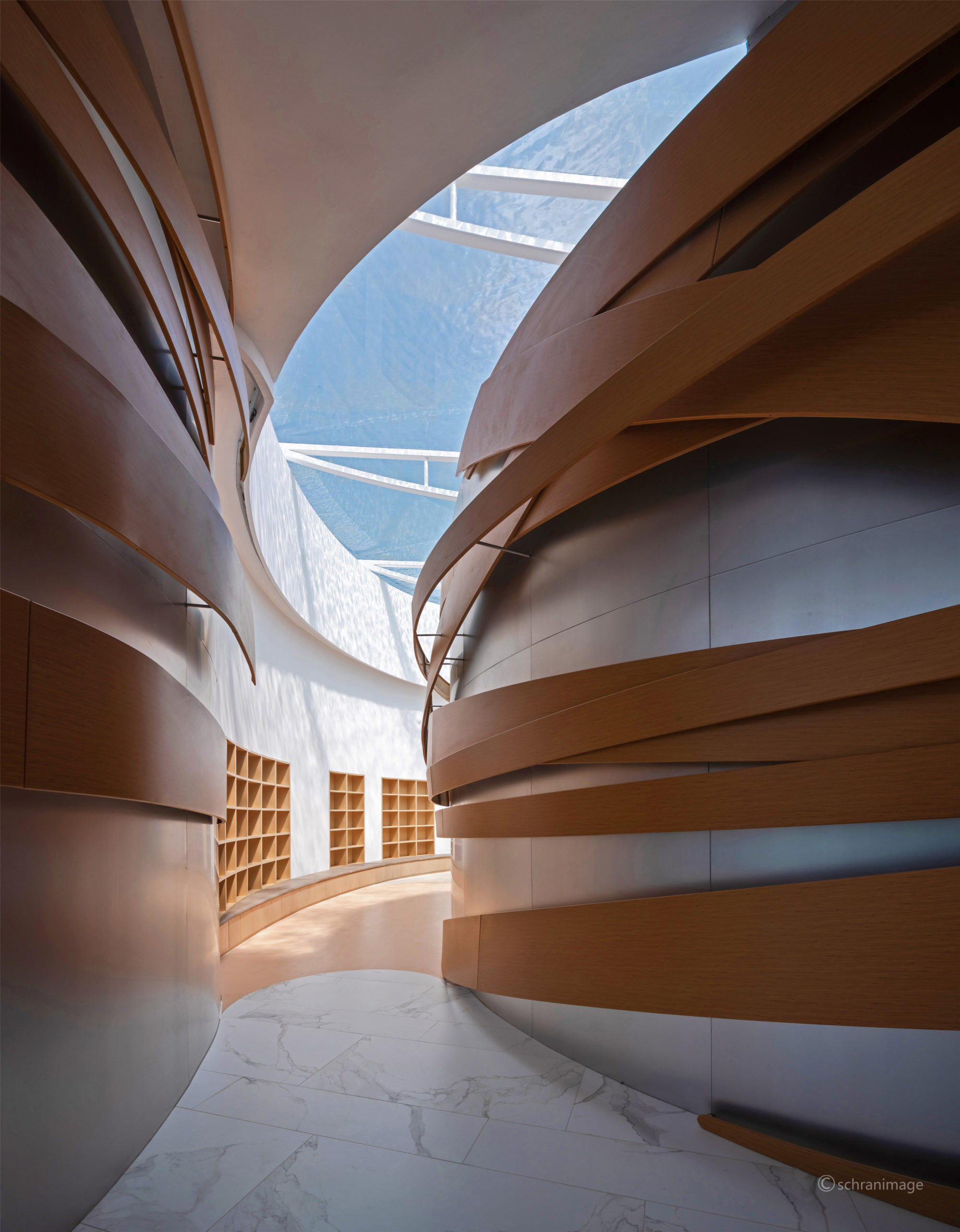 流动光影创造趣味 |
||||
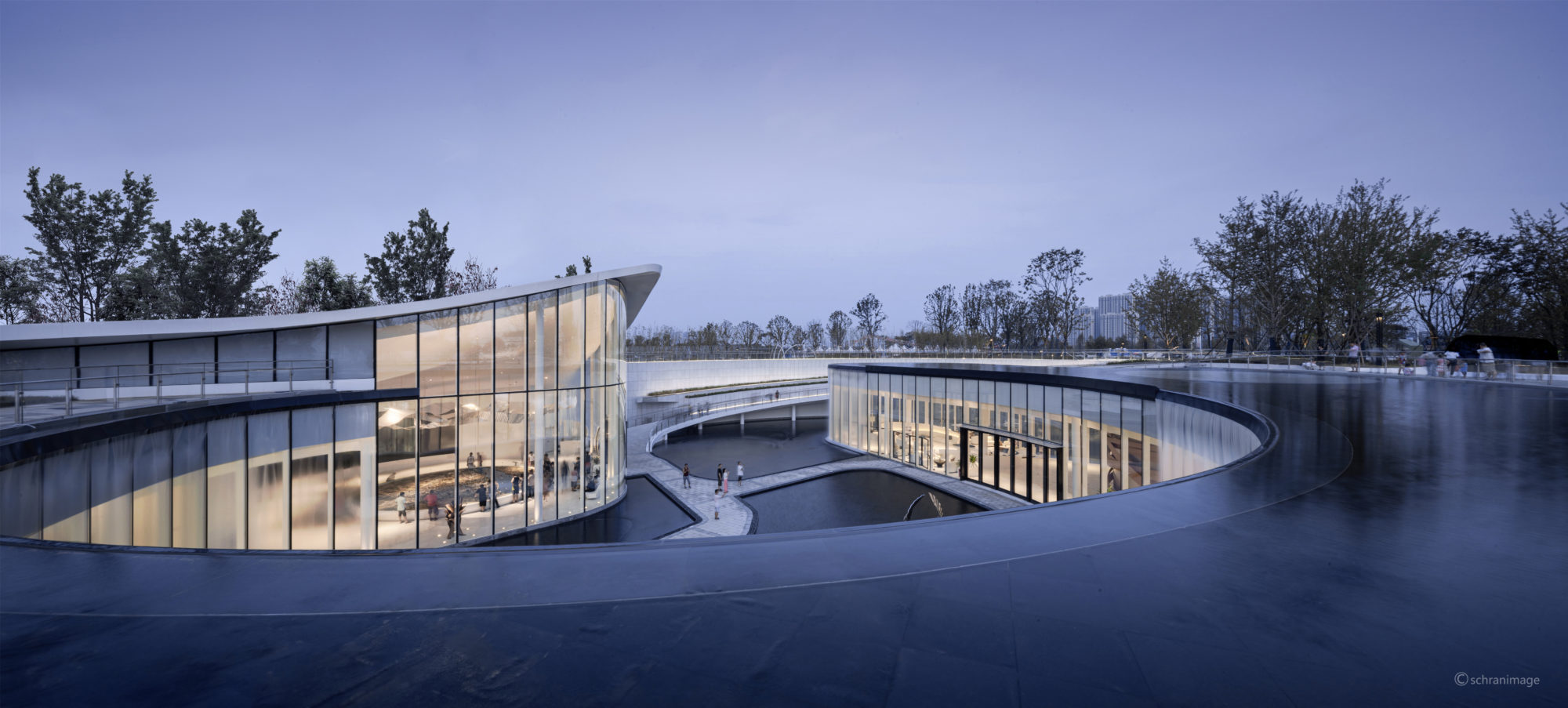 主体功能置于水下,以隐为形,以自然为依附,以水景为载体 |
||||
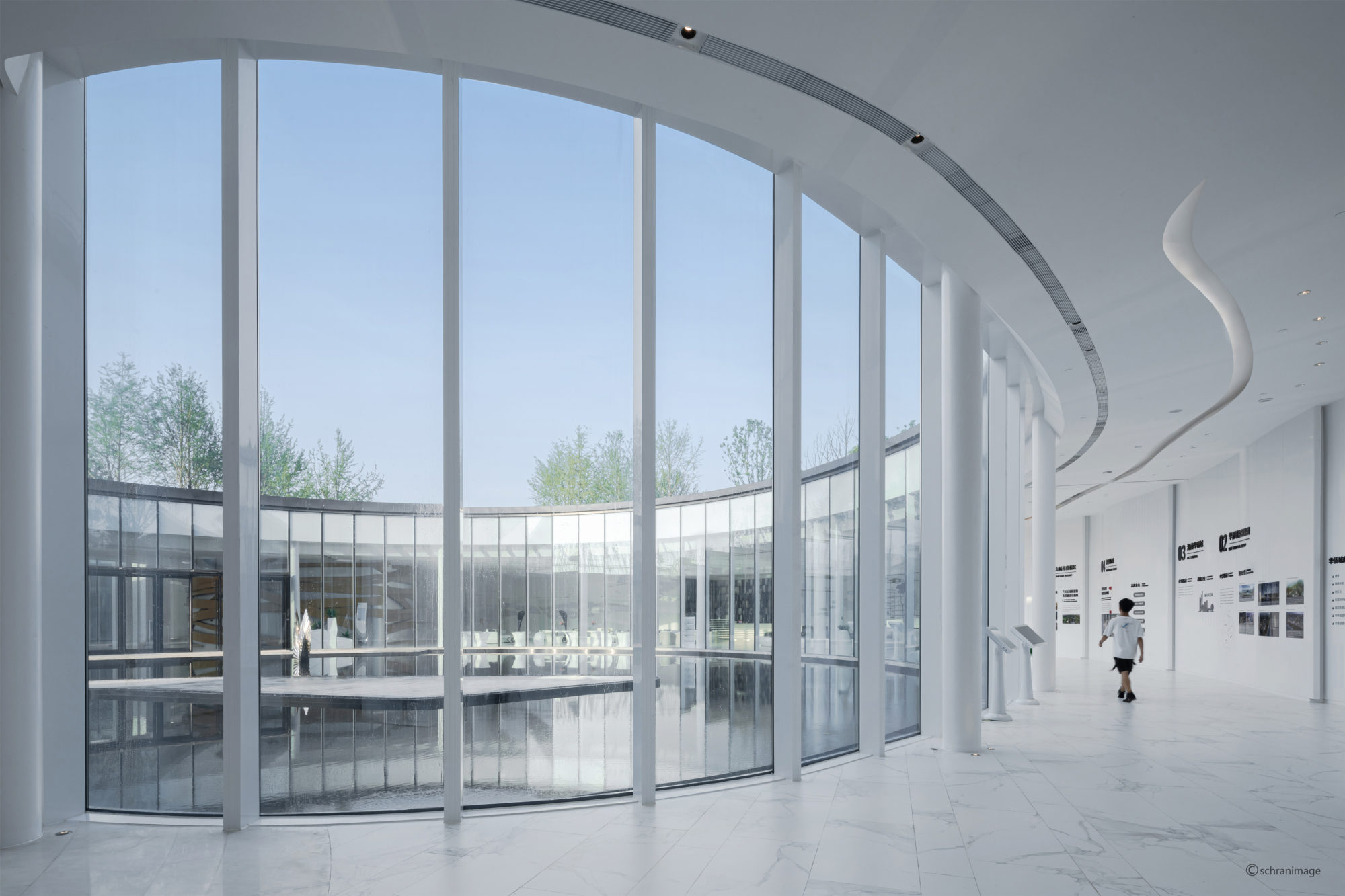 纯净的主展厅空间 |
||||
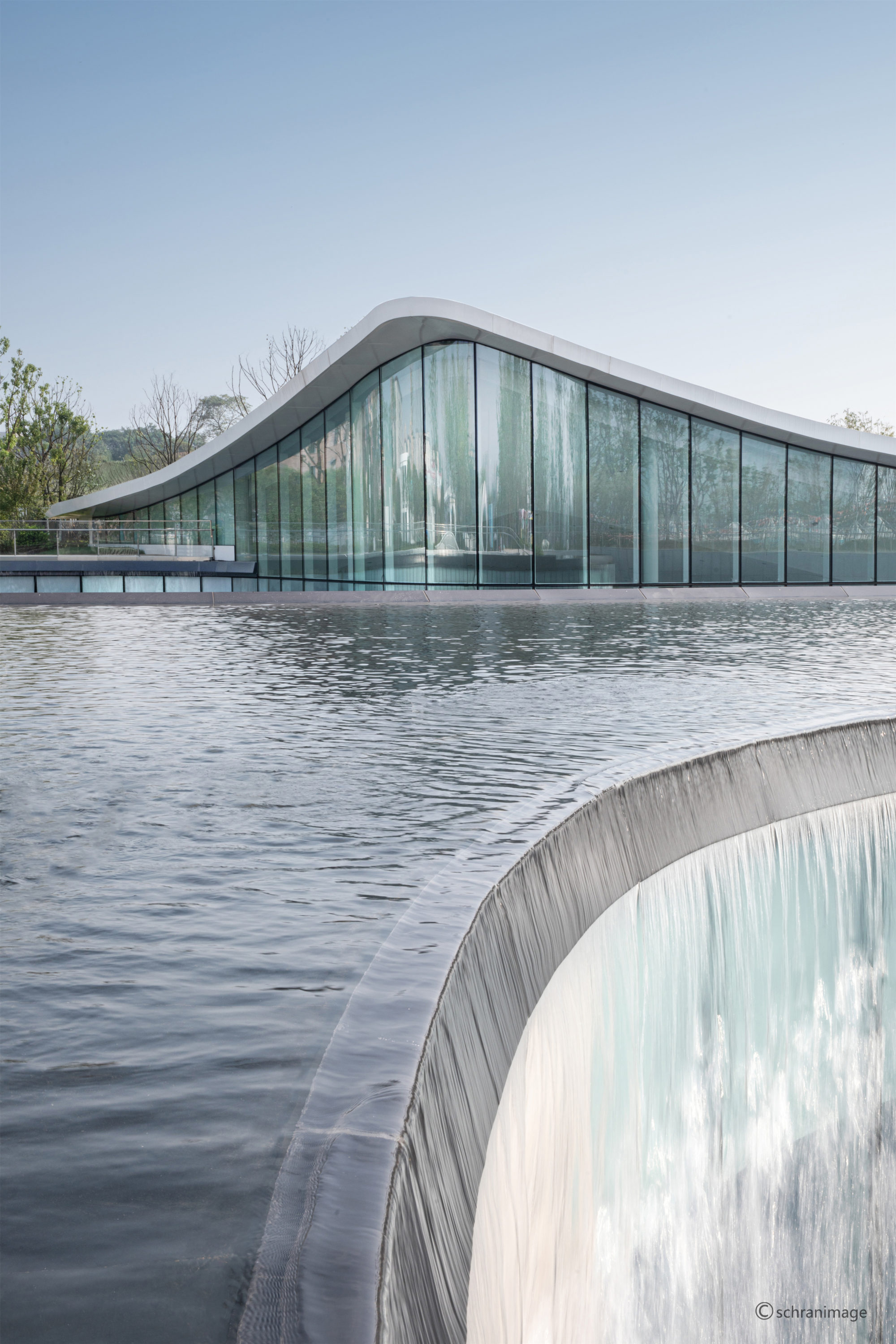 雁形屋顶呼应主题 |
||||
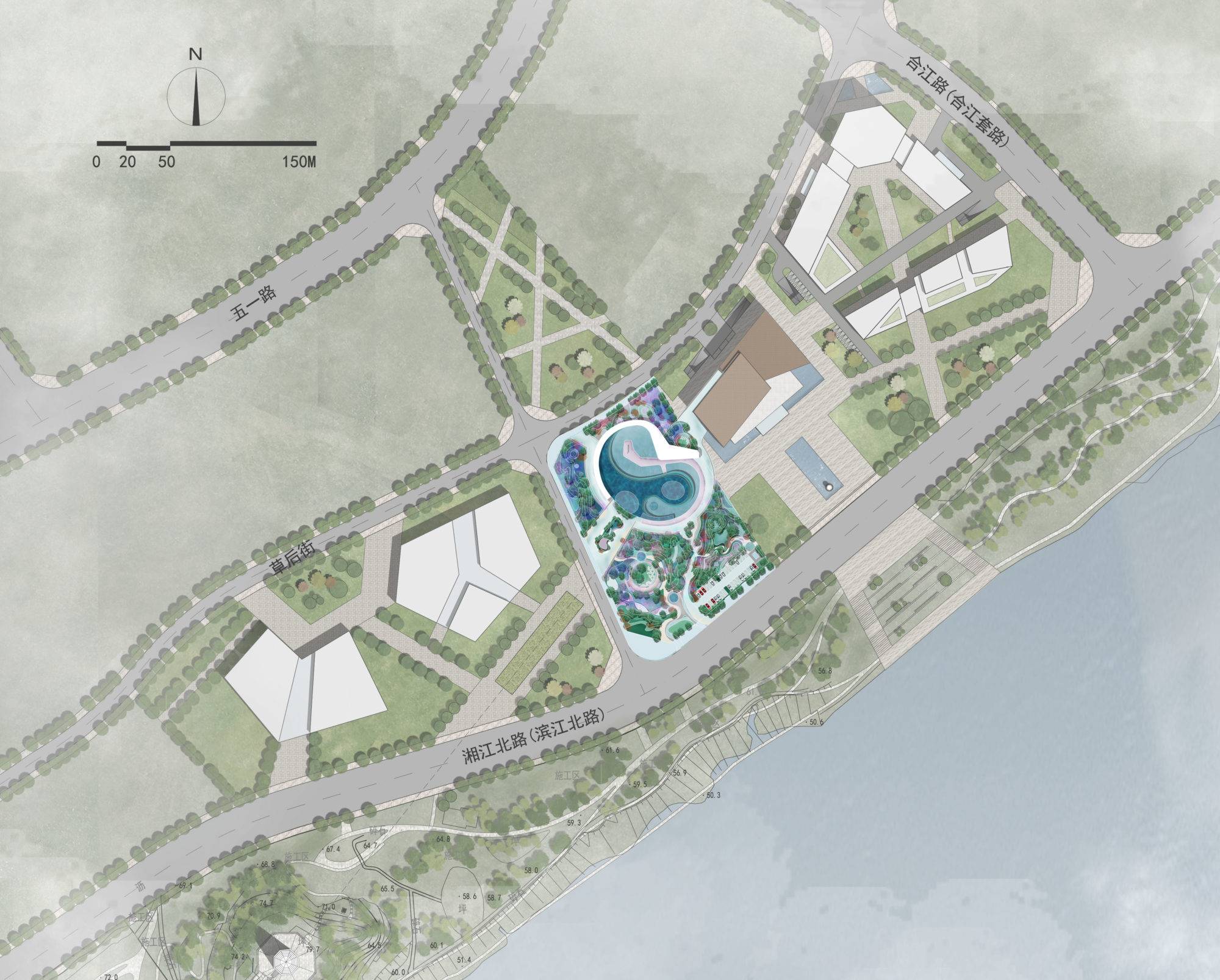 总平面图 |
||||
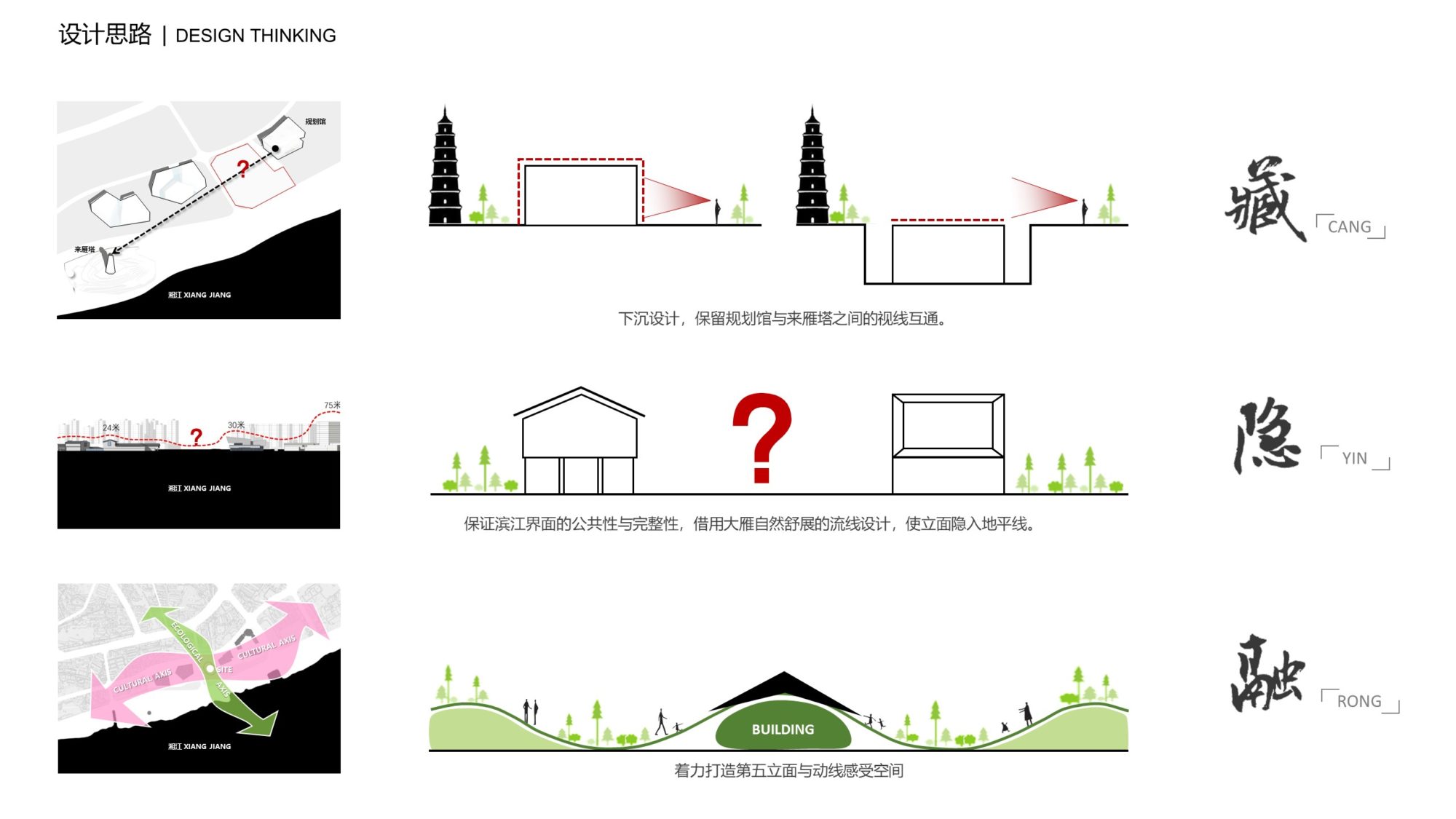 设计思路 |
||||
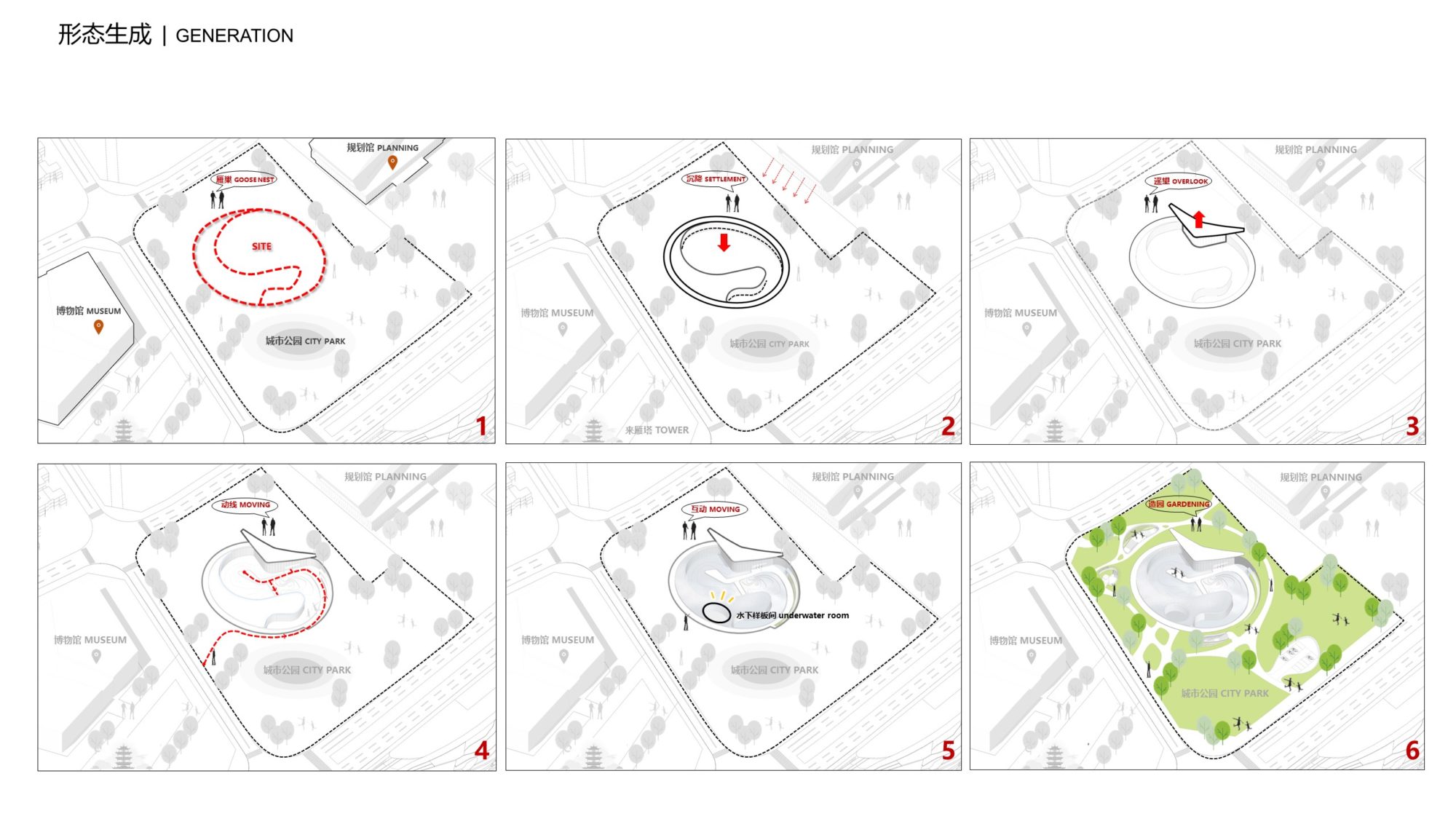 形态生成 |
||||
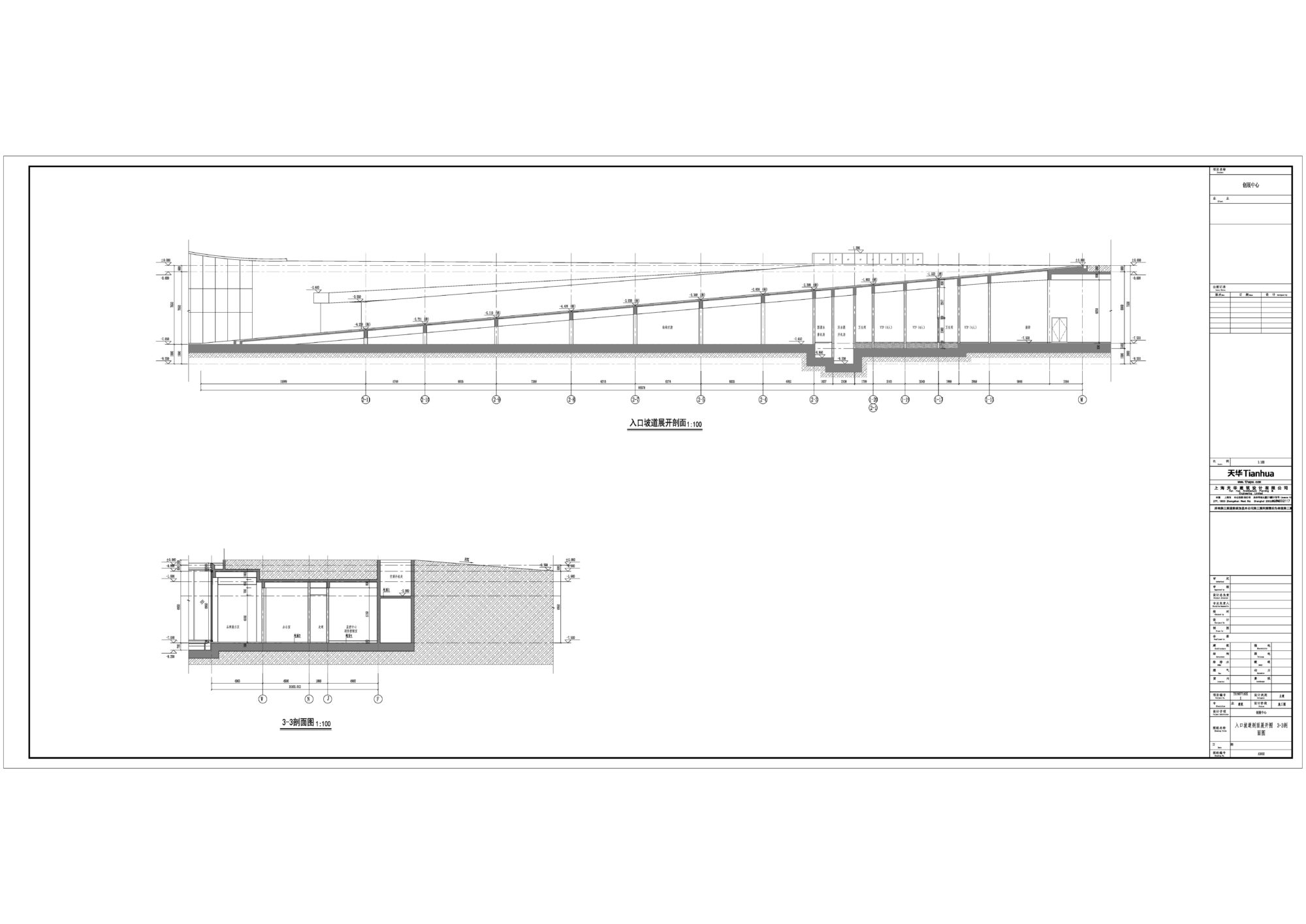 立剖面图 |
||||
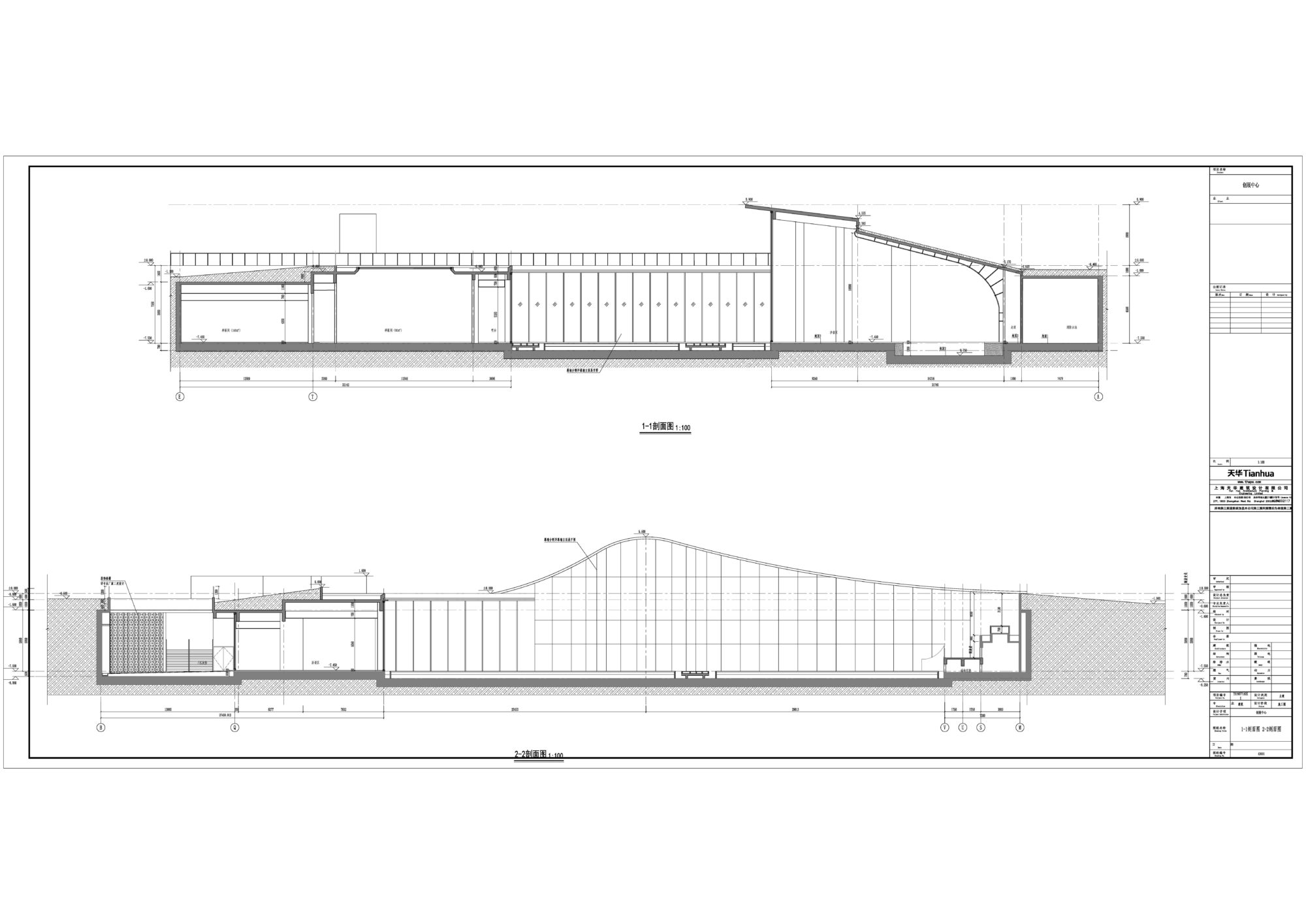 立剖面图 |
||||
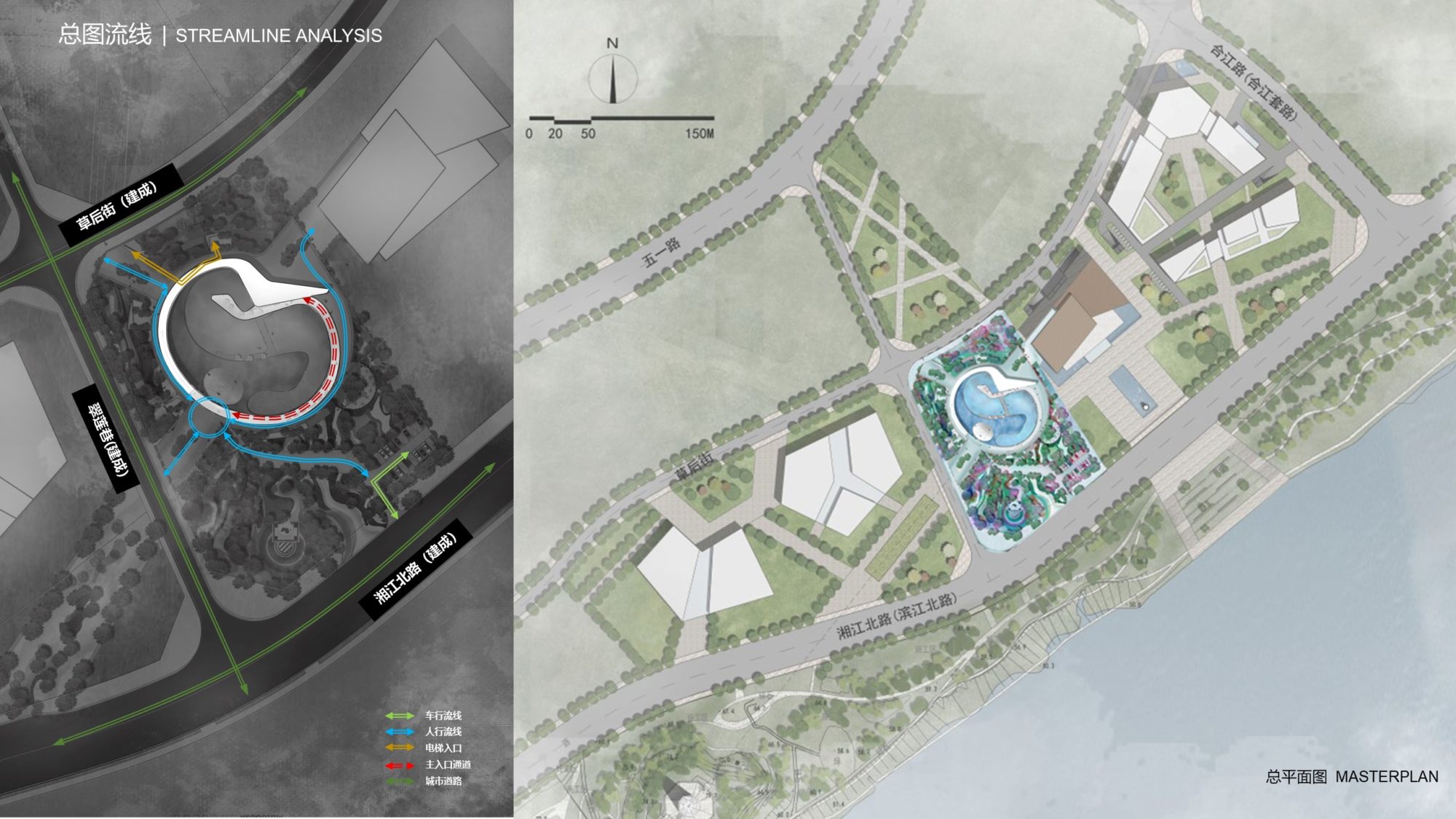 流线图 |
||||
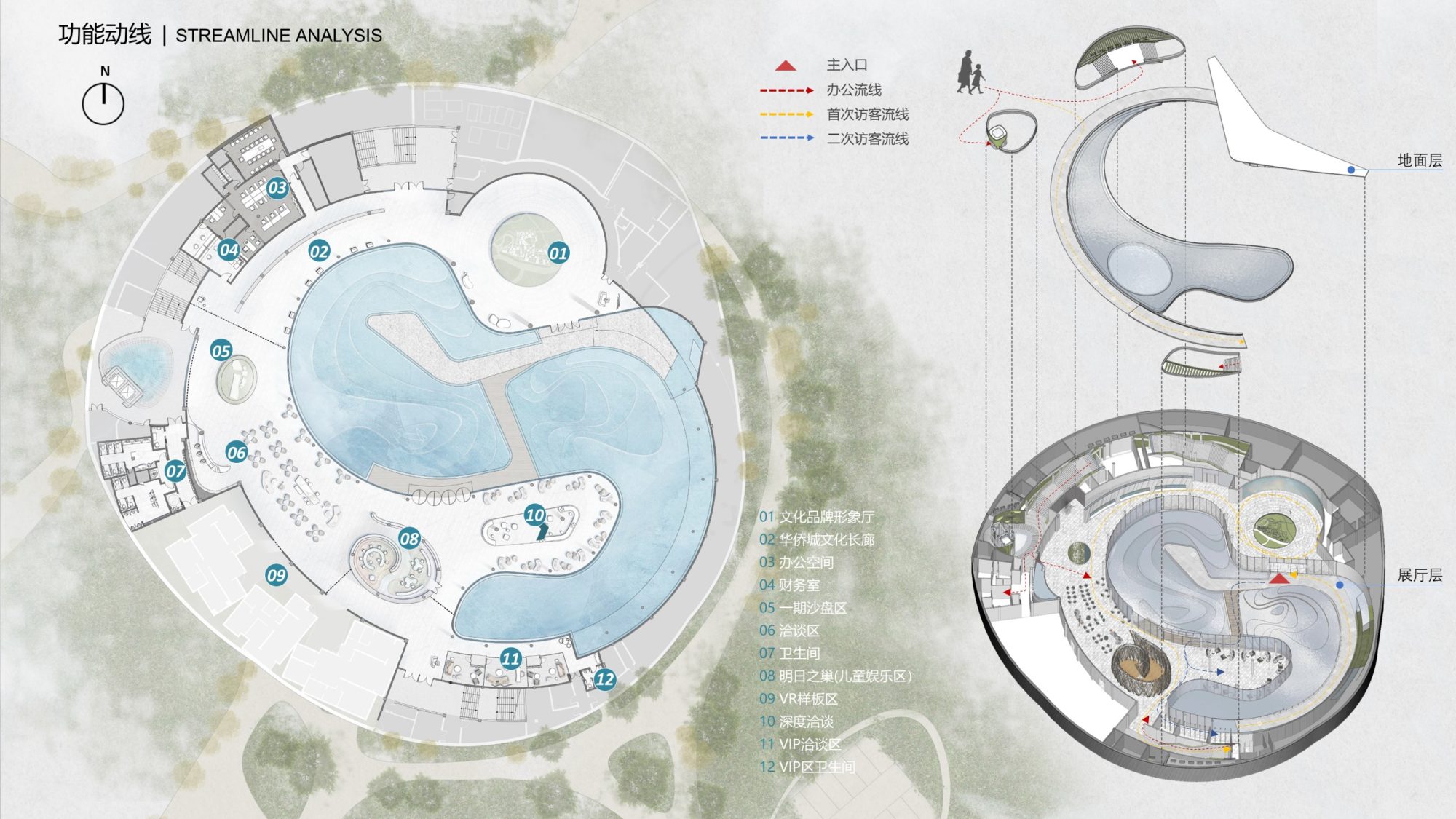 流线图 |
||||
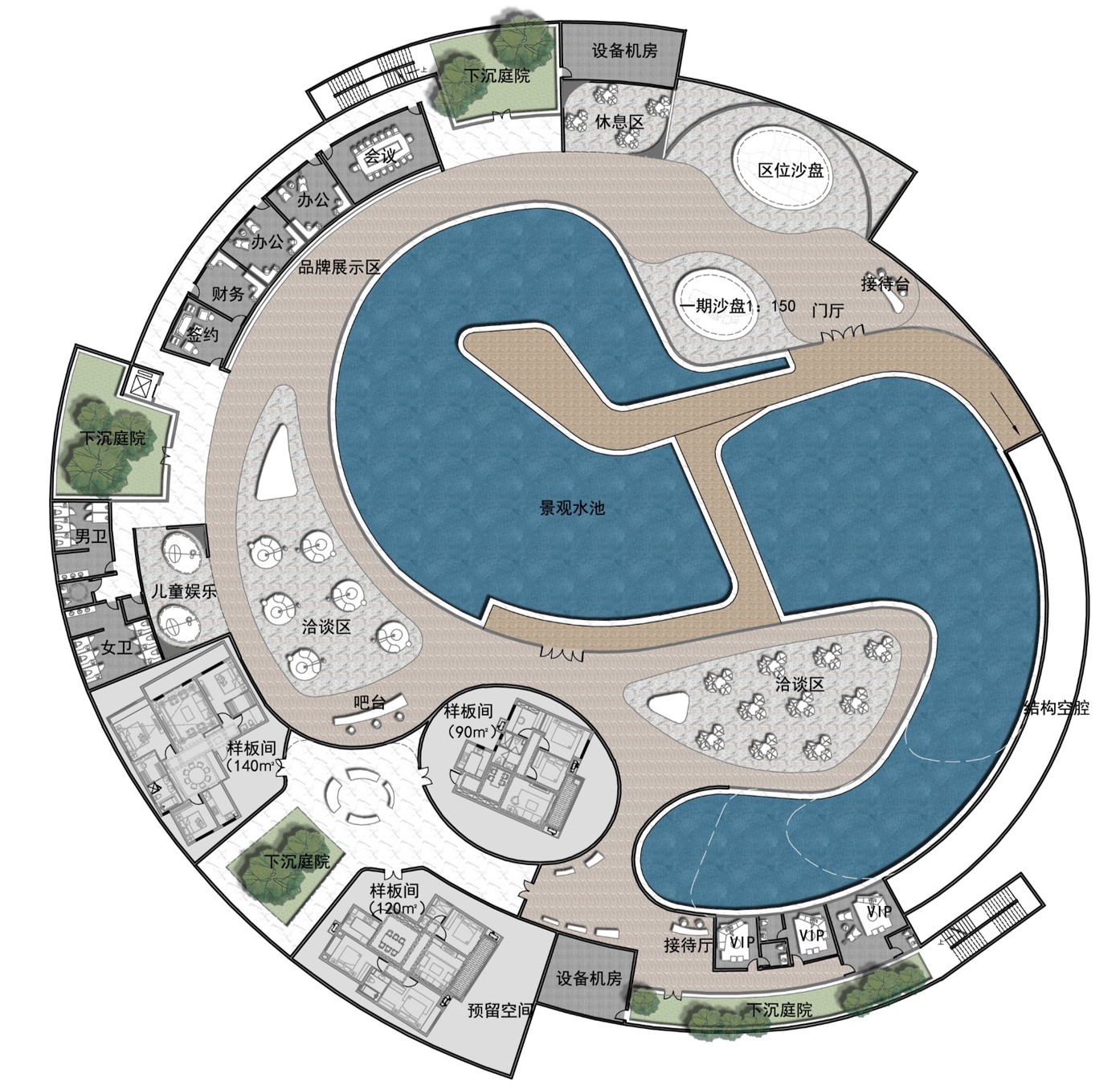 平面图 |
||||
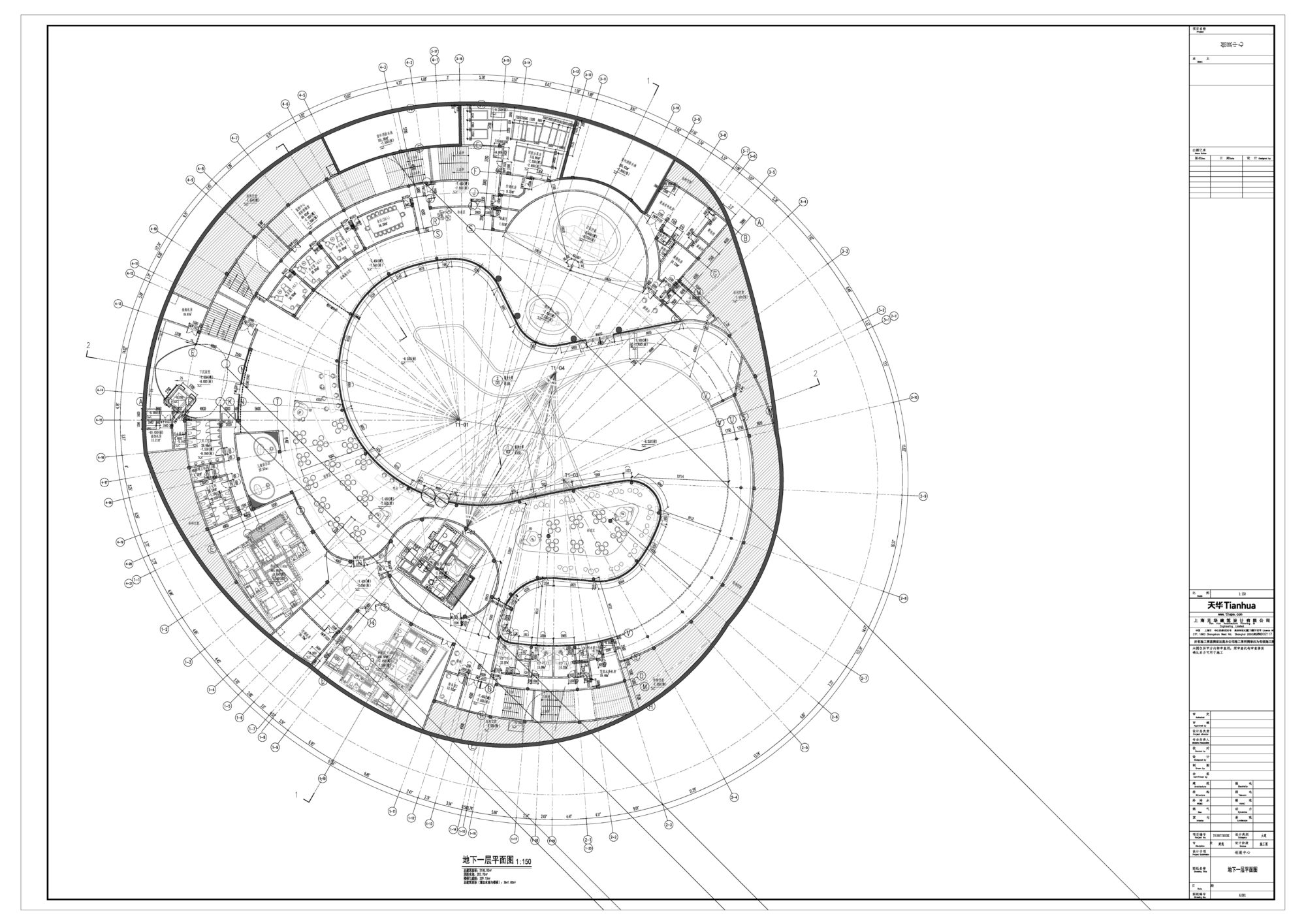 平面图 |
||||
| 项目视频 | ||||
