苏州花园天地SUZHOU GARDEN WORLD
| 项目状态 | 建成 | |||
| 申报类别 | 建筑设计 | |||
| 申报子类别 | 商业 | |||
| 完成日期 (YYYY-MM-DD) | 2020 - 05 - 29 | |||
| 设计周期 | 4 年 | |||
| 项目面积 |
| |||
| 项目所在国家/地区 | 中国 | |||
| 项目所在省 | 江苏 | |||
| 项目所在城市 | 苏州 | |||
| 项目简介(中文) | 花园天地位于苏州市高新区科技城,北至科鸿路、南至玉屏路,为商业、商务、宾馆用地。 项目涵盖金融商务、路演中心、多维复合特色商业街区以及科技体验馆、高端商业服务等多项业态。地块规划结构及整体环境与周边地块形成呼应,形成一轴两带的规划形态。 商业采用开放式街区+低密度格局+独栋式建筑布局,以链接城市功能轴线为依托,打造姑苏城中锦绣街;商办以苏式园林格局为骨,以诗情画意为神,筑园入境,步移景异,形成西式花园、中式园林合二为一的产业办公基地。 | |||
| 项目简介(英文) | Garden World is located in the Science and Technology City of Suzhou High-tech Zone, with Kehong Road in the north and Yuping Road in the south. It is a land for commerce, business and hotels. The project covers financial business, roadshow center, multi-dimensional composite characteristic commercial block, science and technology experience hall, high-end commercial service and many other formats. The plot planning structure and the overall environment echo the surrounding plots, forming a planning form of one axis and two belts. Commercial use of open blocks + low-density layout + single-family building layout, relying on the linking of the city's functional axis to create the Jinxiu Street in Gusu City; commercial offices take the Soviet-style garden pattern as the backbone and poetry and painting as the god, building gardens for entry, Step by step, different sceneries will form an industrial office base combining Western gardens and Chinese gardens. | |||
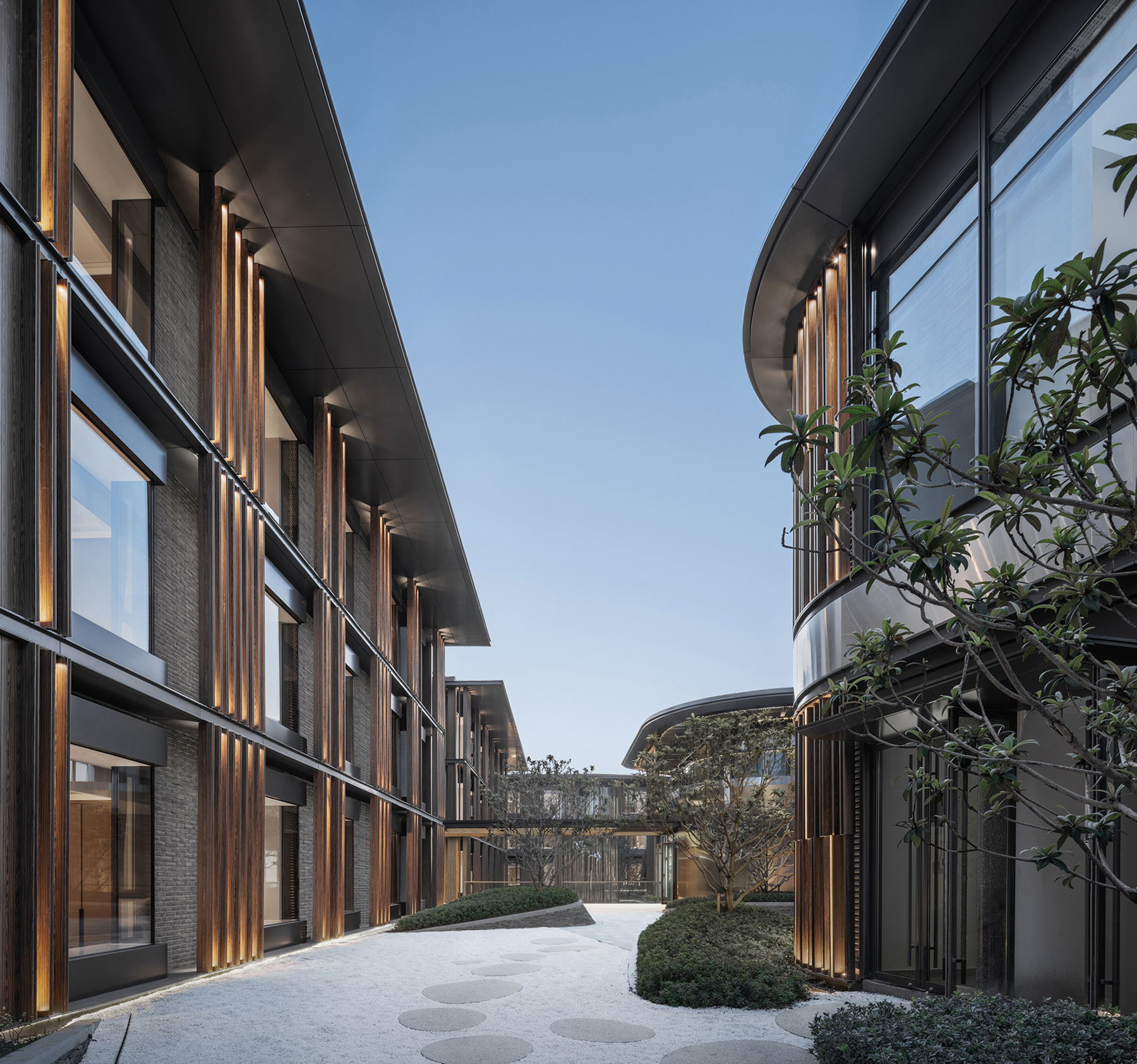 | ||||
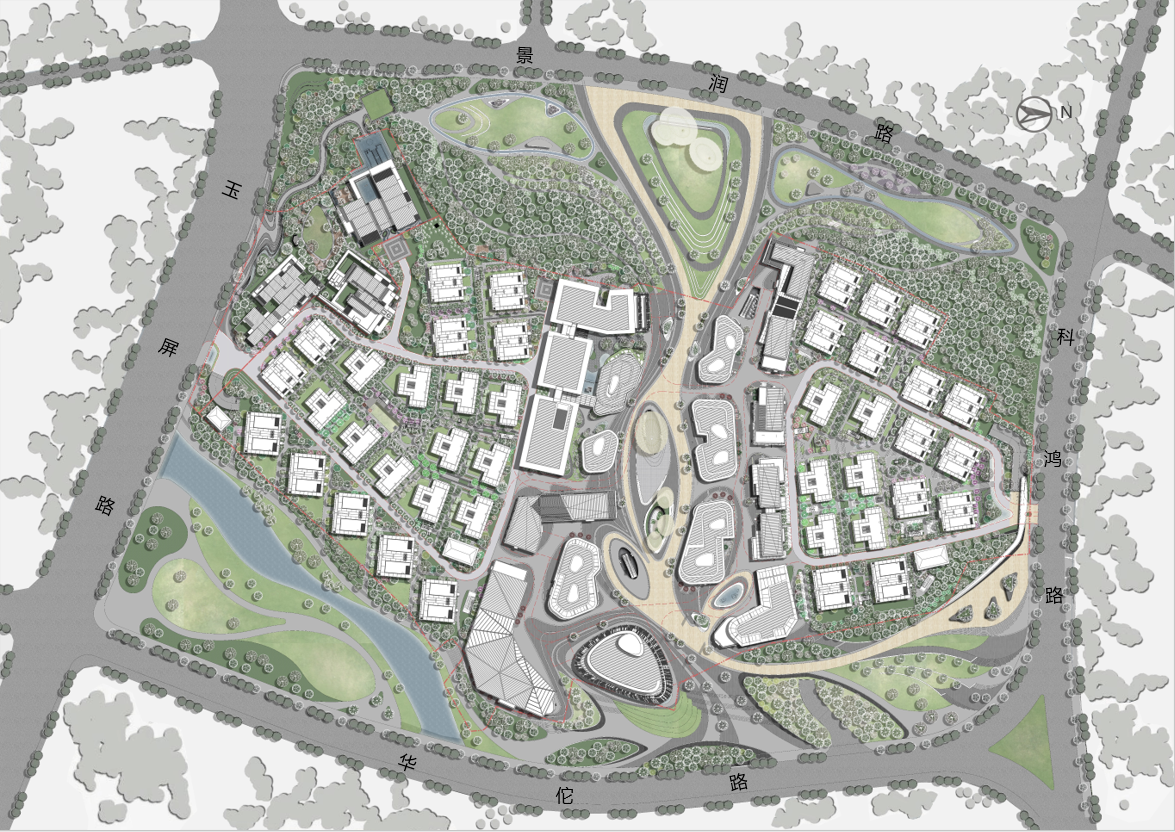 花园天地项目彩色总图 |
||||
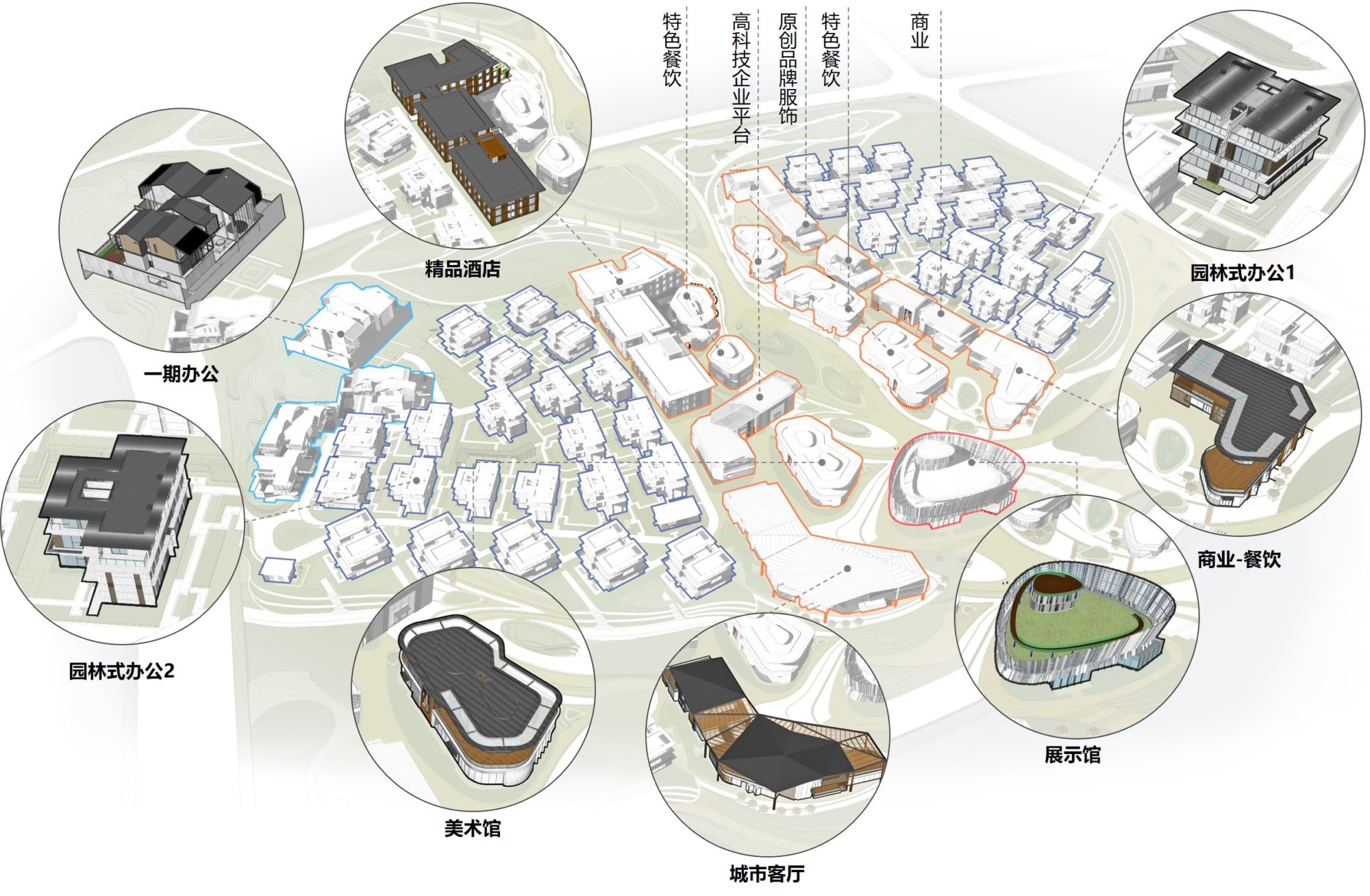 规划时该地块分为三块区域,中间轴线为商业区域,包括展示馆、餐厅、美术馆等功能;商业南北两侧为花园式办公,包括地上一栋3层的展示馆、一栋3层酒店、十二栋2-3层商业、 四十一栋3层商务办公和局部地下一层停车库。整体力图打造一个具有韵律感、层次感、多样感的立体活力景观空间。 |
||||
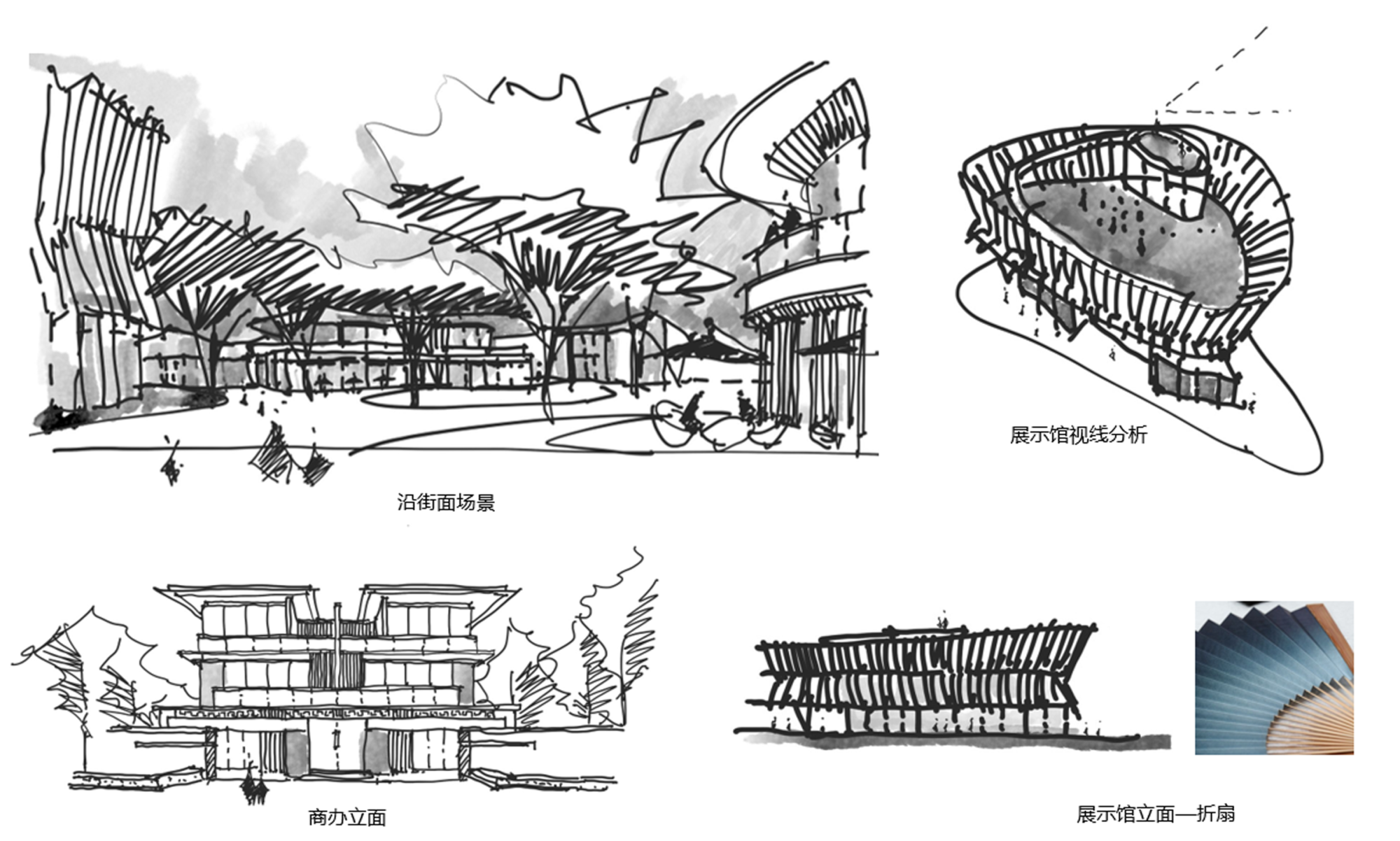 手绘图 |
||||
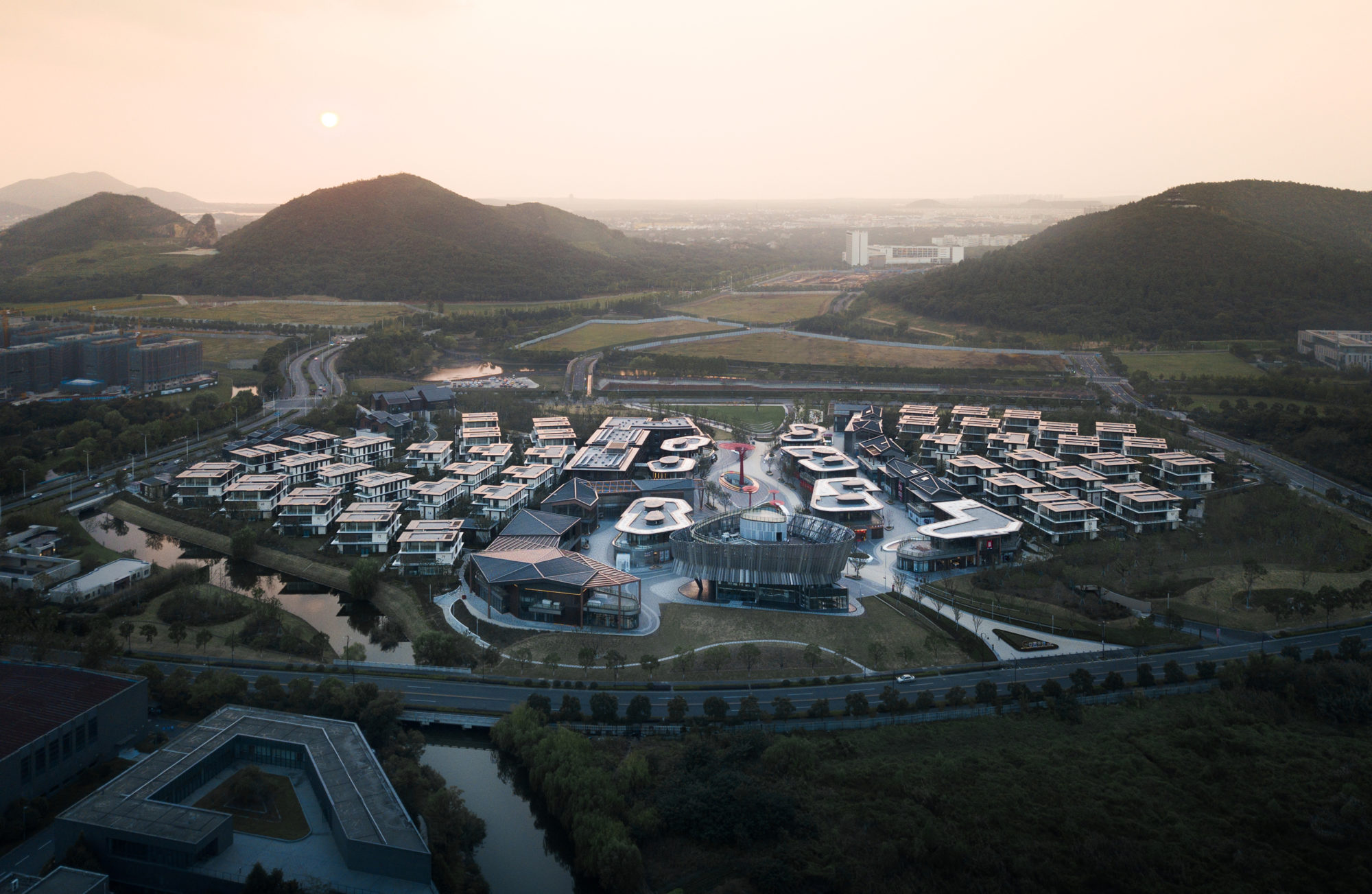 项目位于山脉之间的平地处,同时又处于产业生态环之中,负阴抱阳,风水位置极佳,山水环境符合“一河三山”的风水格局。西北临五龙山,南靠查山、玉屏山,东侧为已建产业园;西侧智慧谷公园,周边为丘陵地,南倚四角塘水系。 |
||||
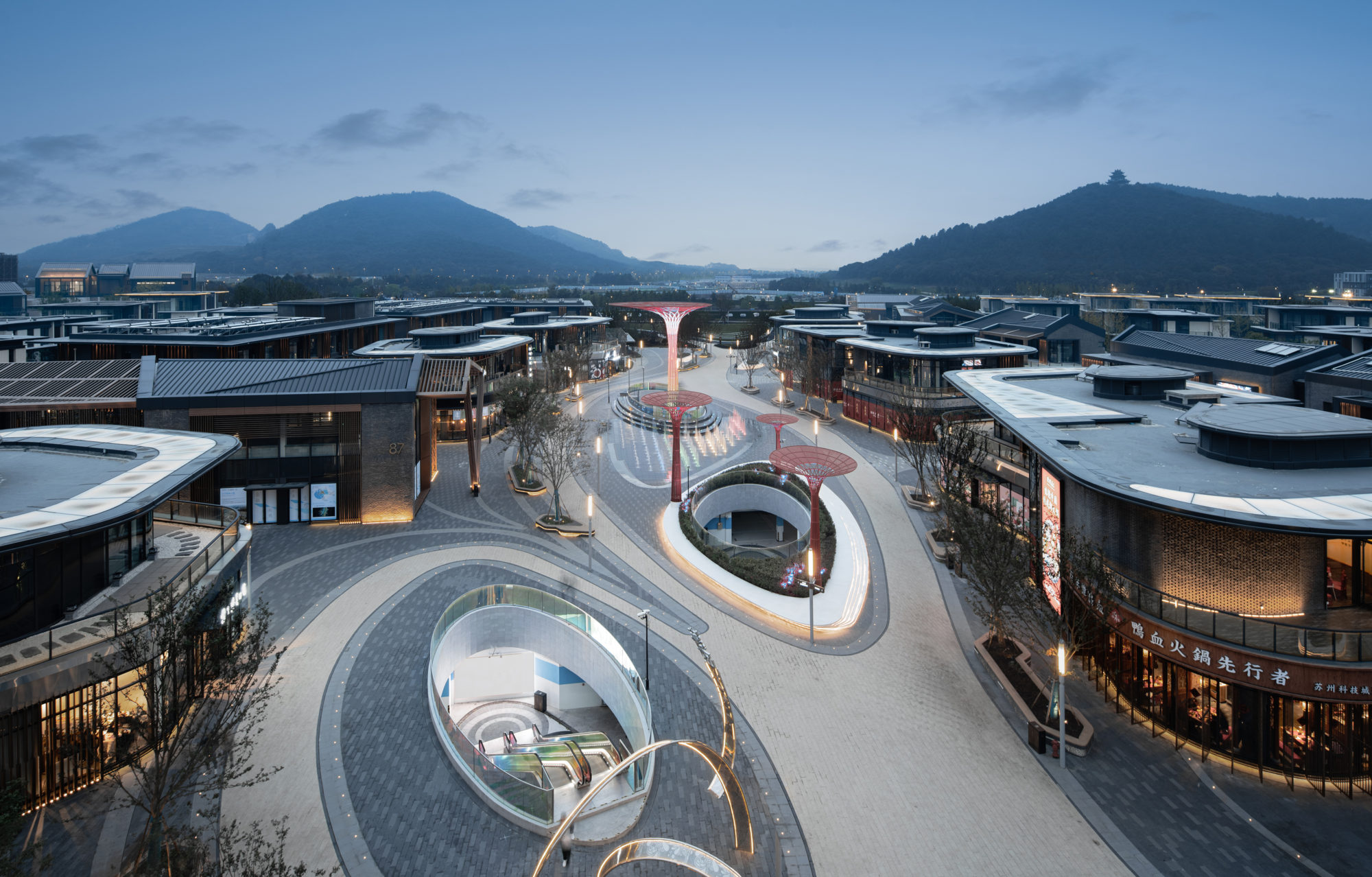 苏州花园天地项目鸟瞰实景照片 |
||||
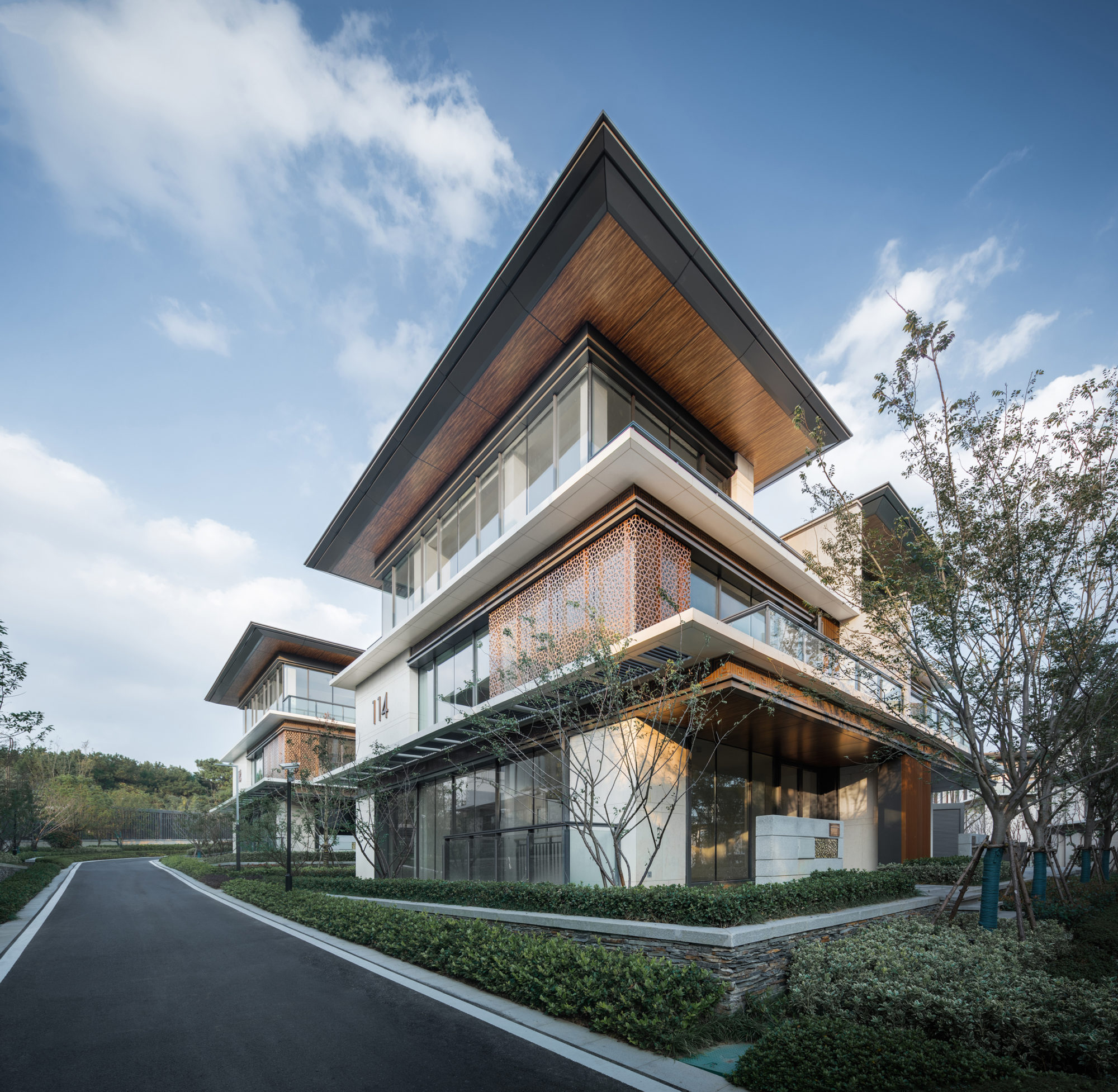 花园天地-商办 |
||||
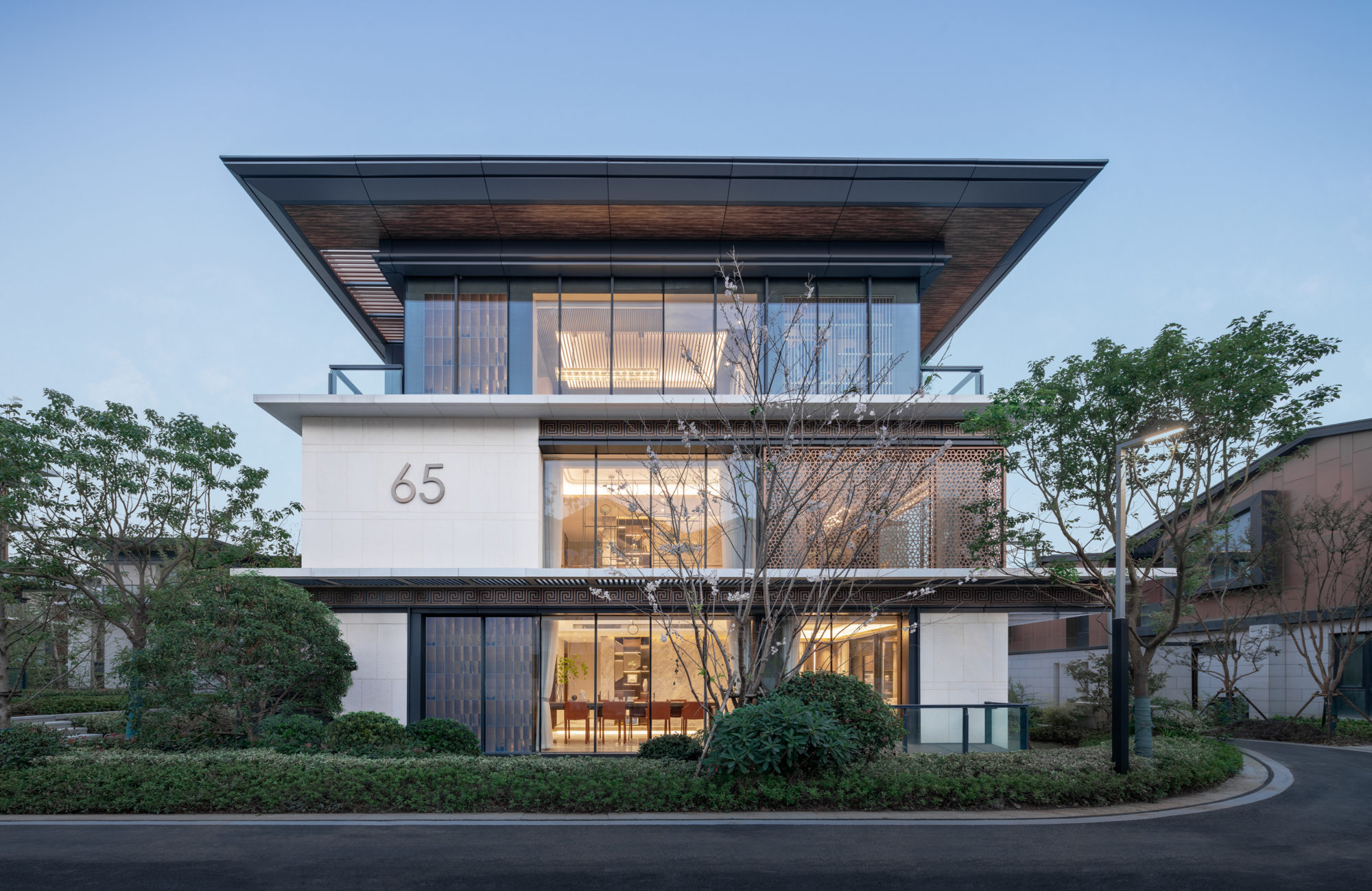 花园天地-商办 |
||||
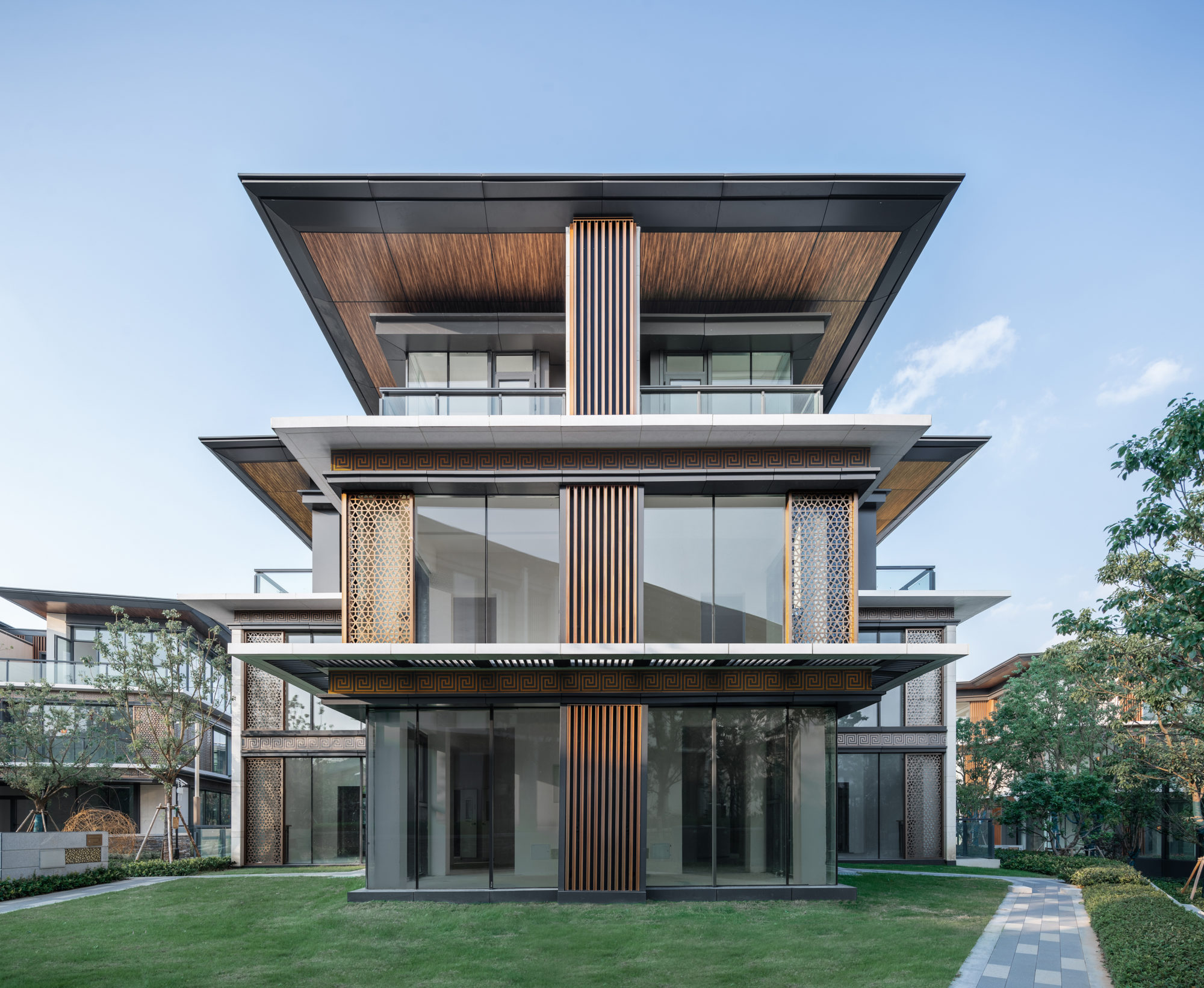 花园天地-商办 |
||||
 花园天地-商办 |
||||
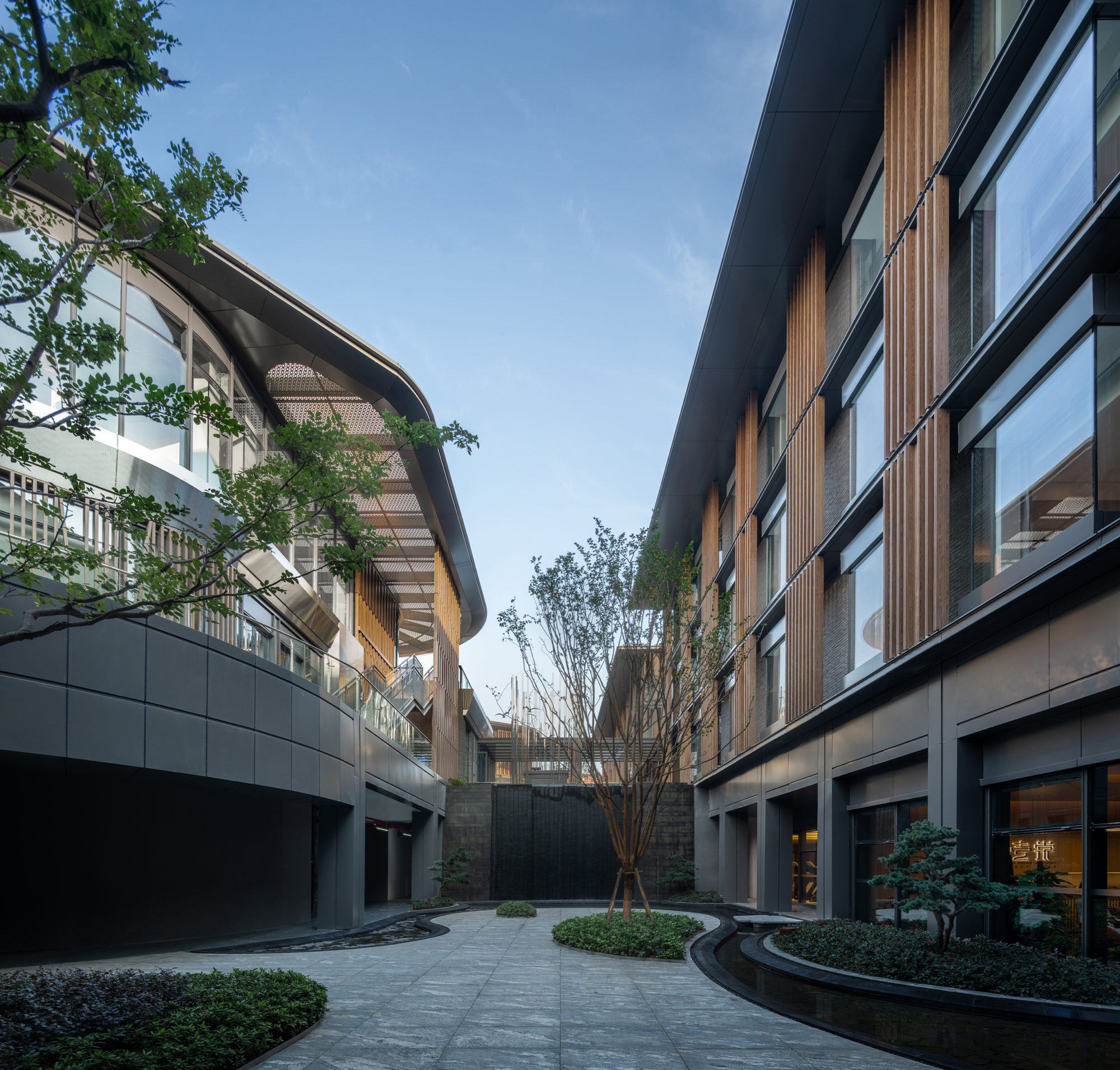 花园天地-商办 |
||||
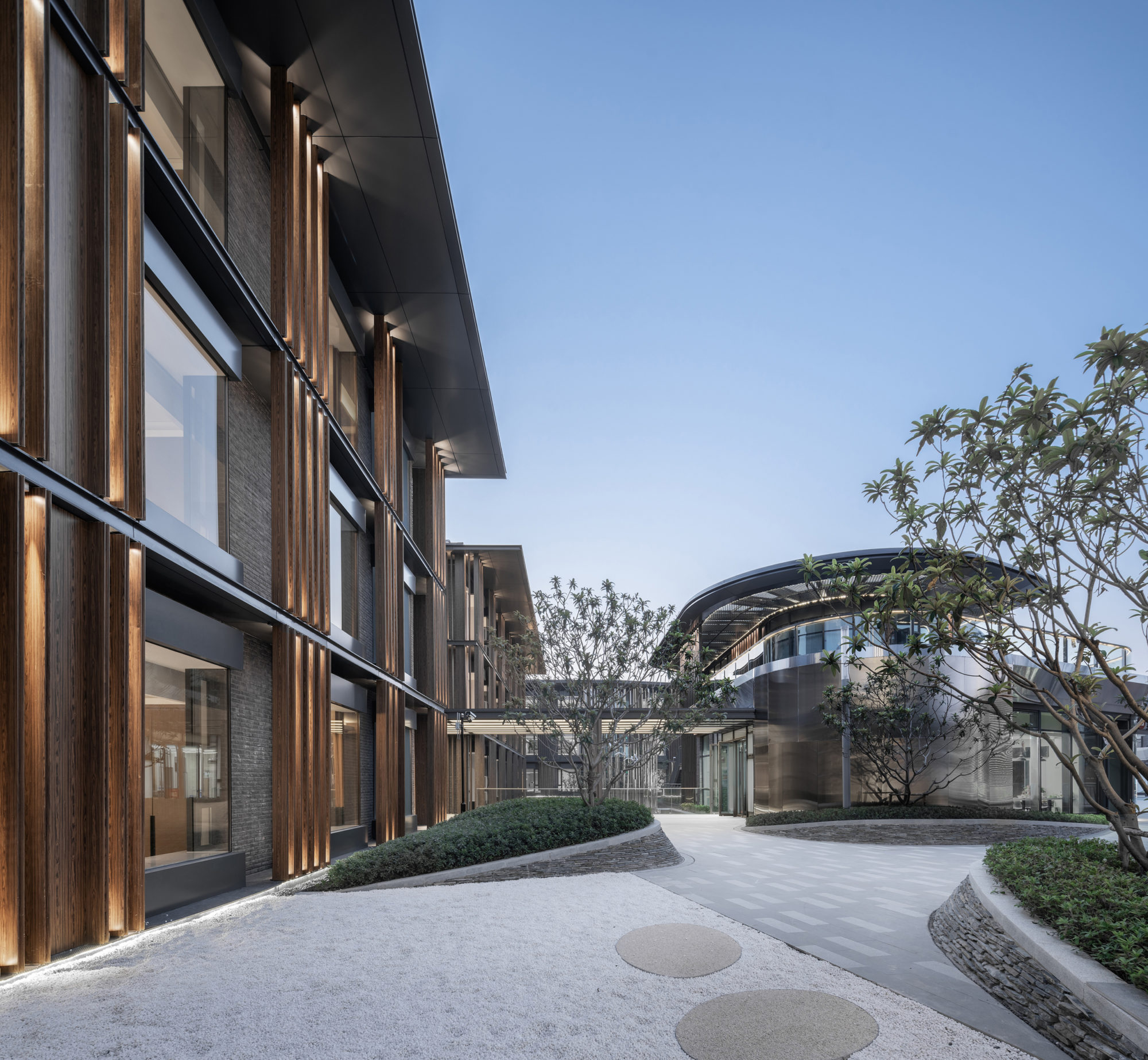 花园天地-商办 |
||||
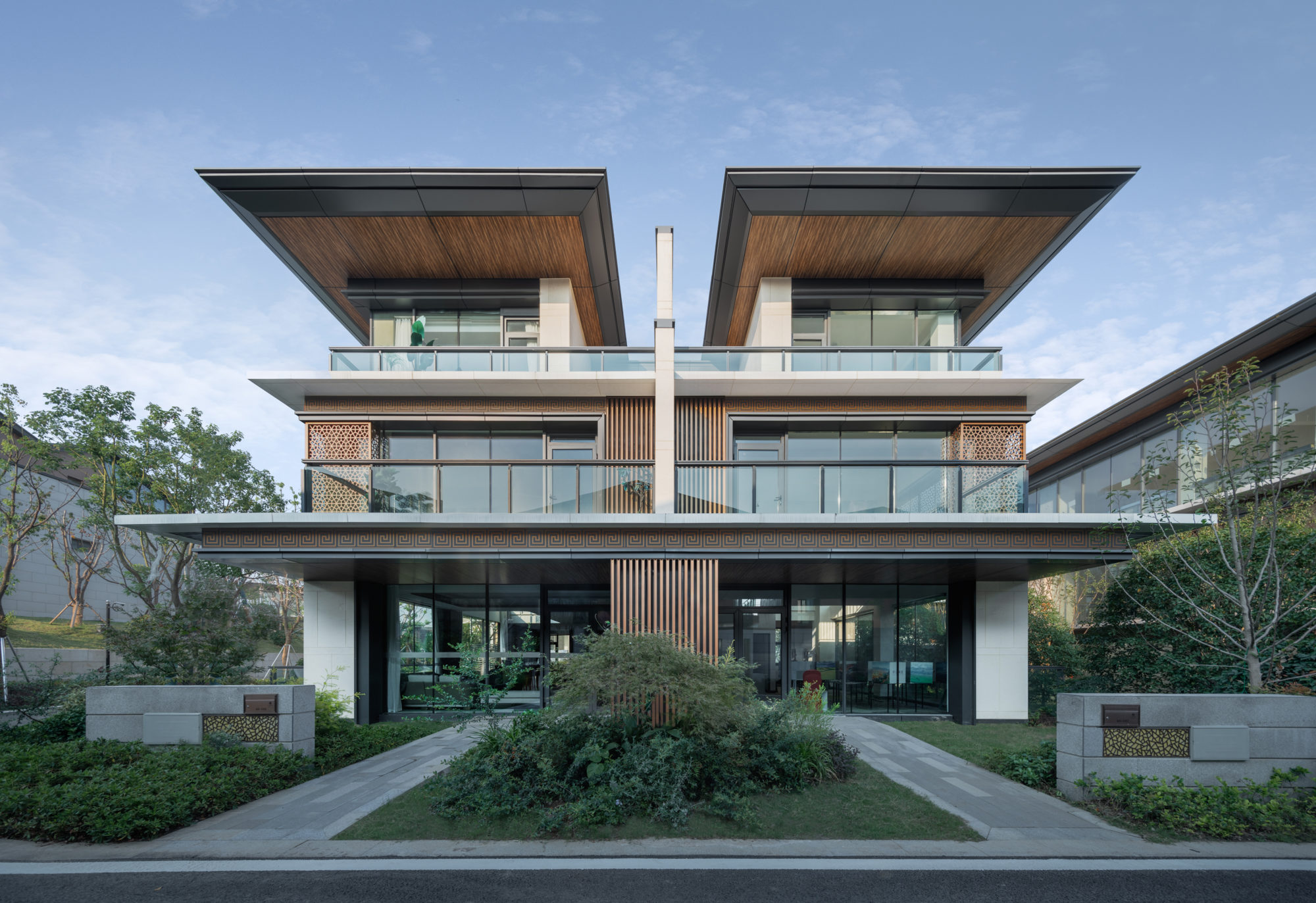 花园天地-商办 |
||||
 花园天地-商办 |
||||
 花园天地-商办 |
||||
 花园天地-江南首席 |
||||
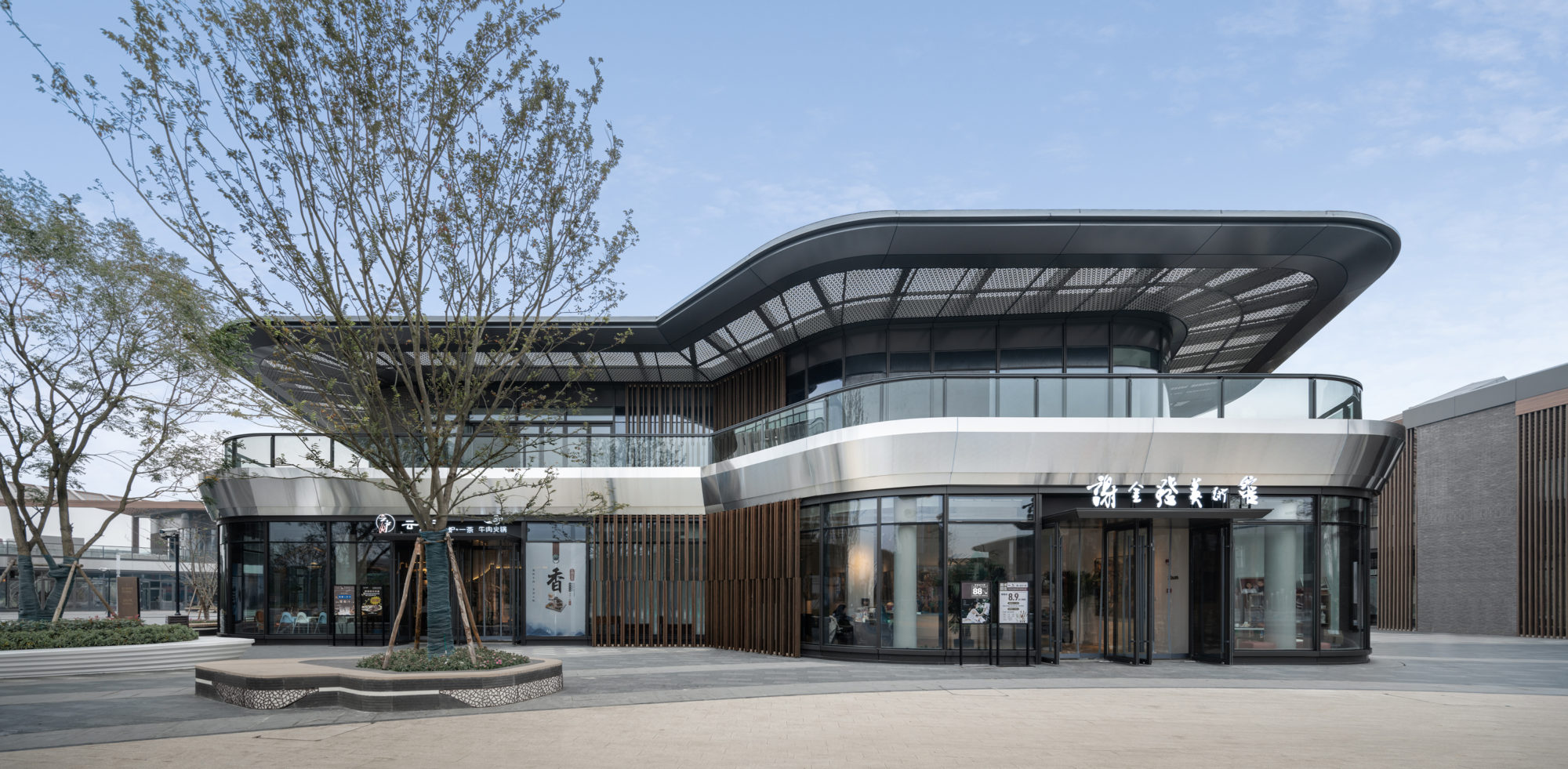 花园天地-江南首席 |
||||
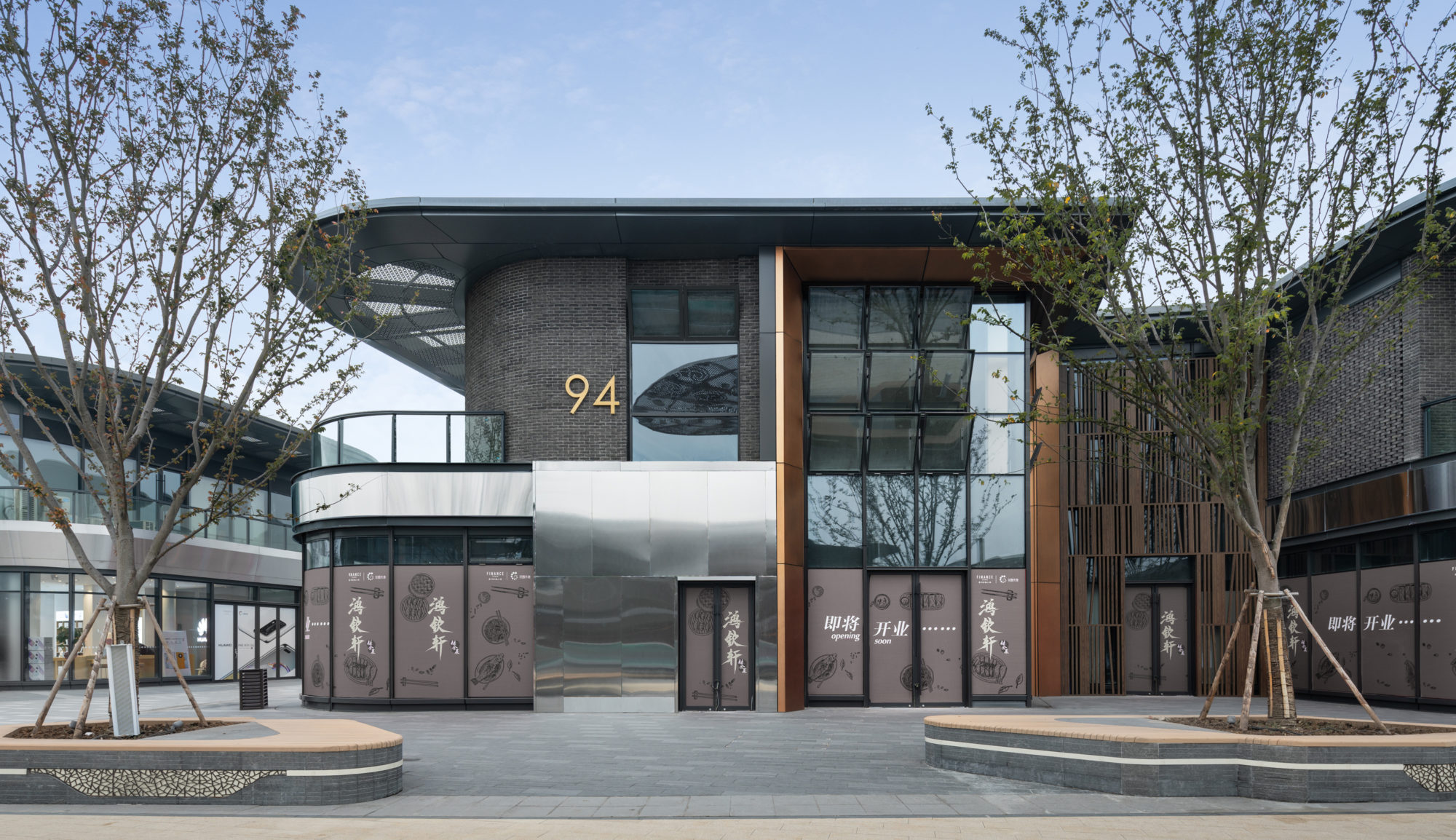 花园天地-江南首席 |
||||
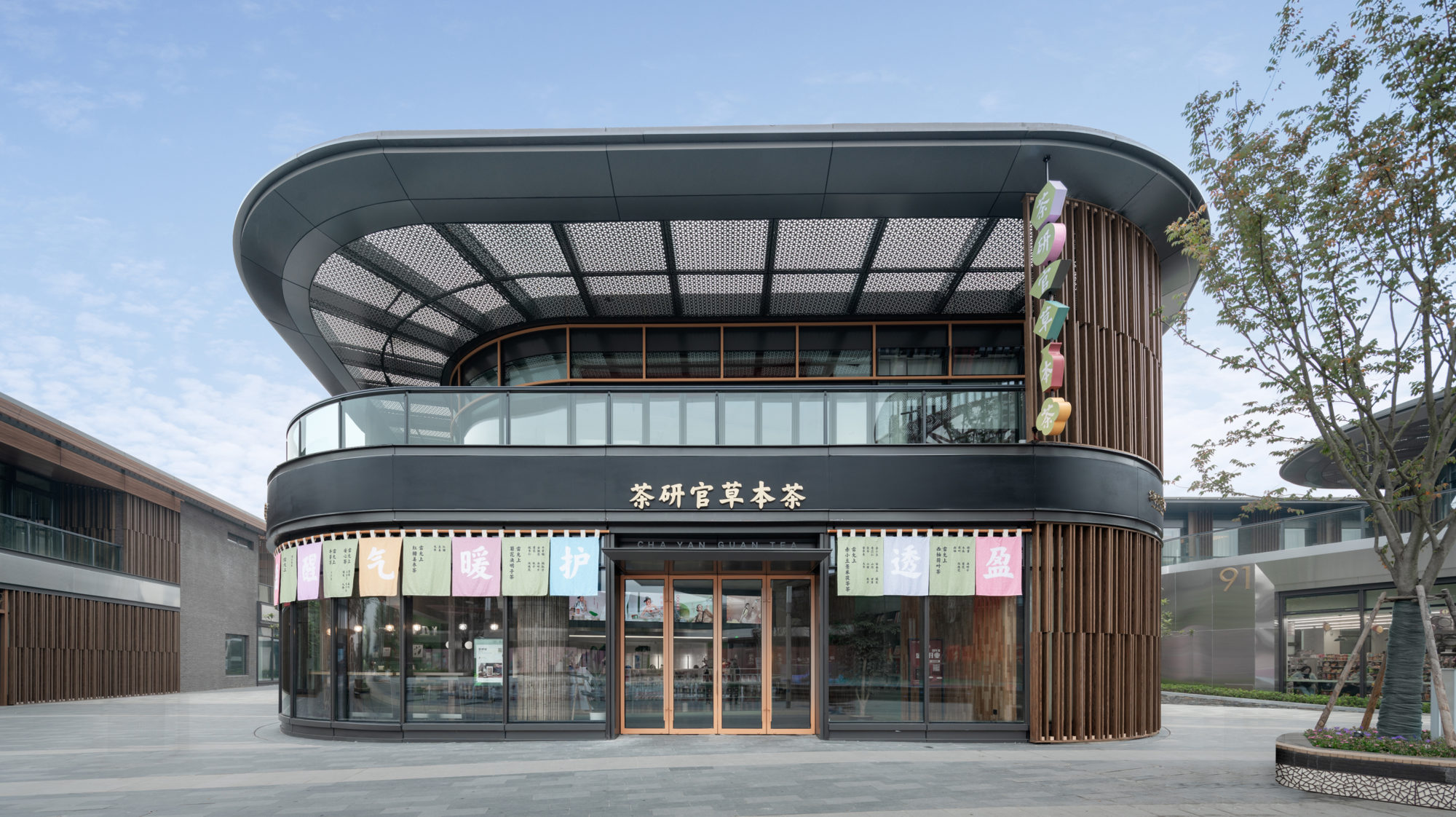 花园天地-江南首席 |
||||
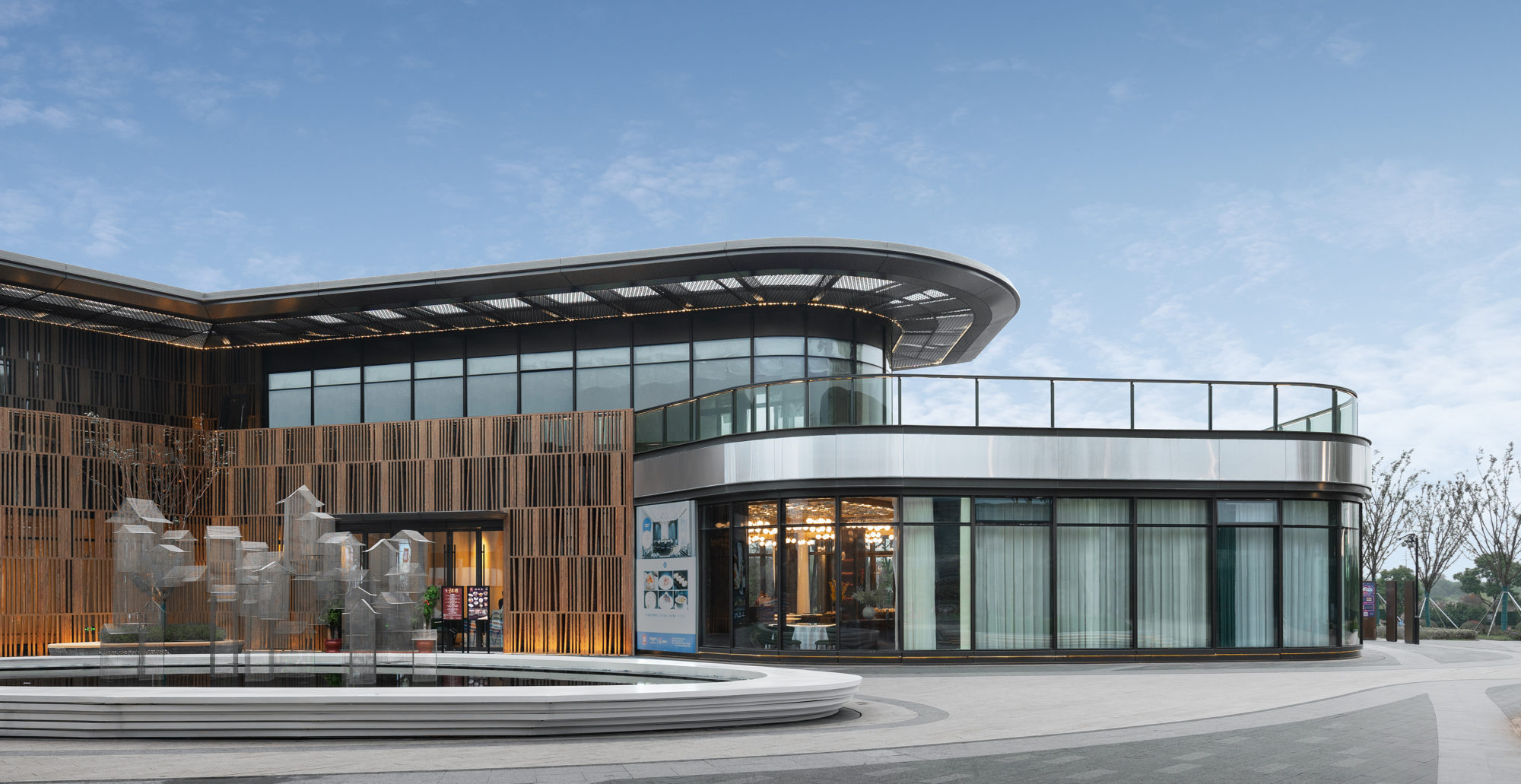 花园天地-江南首席 |
||||
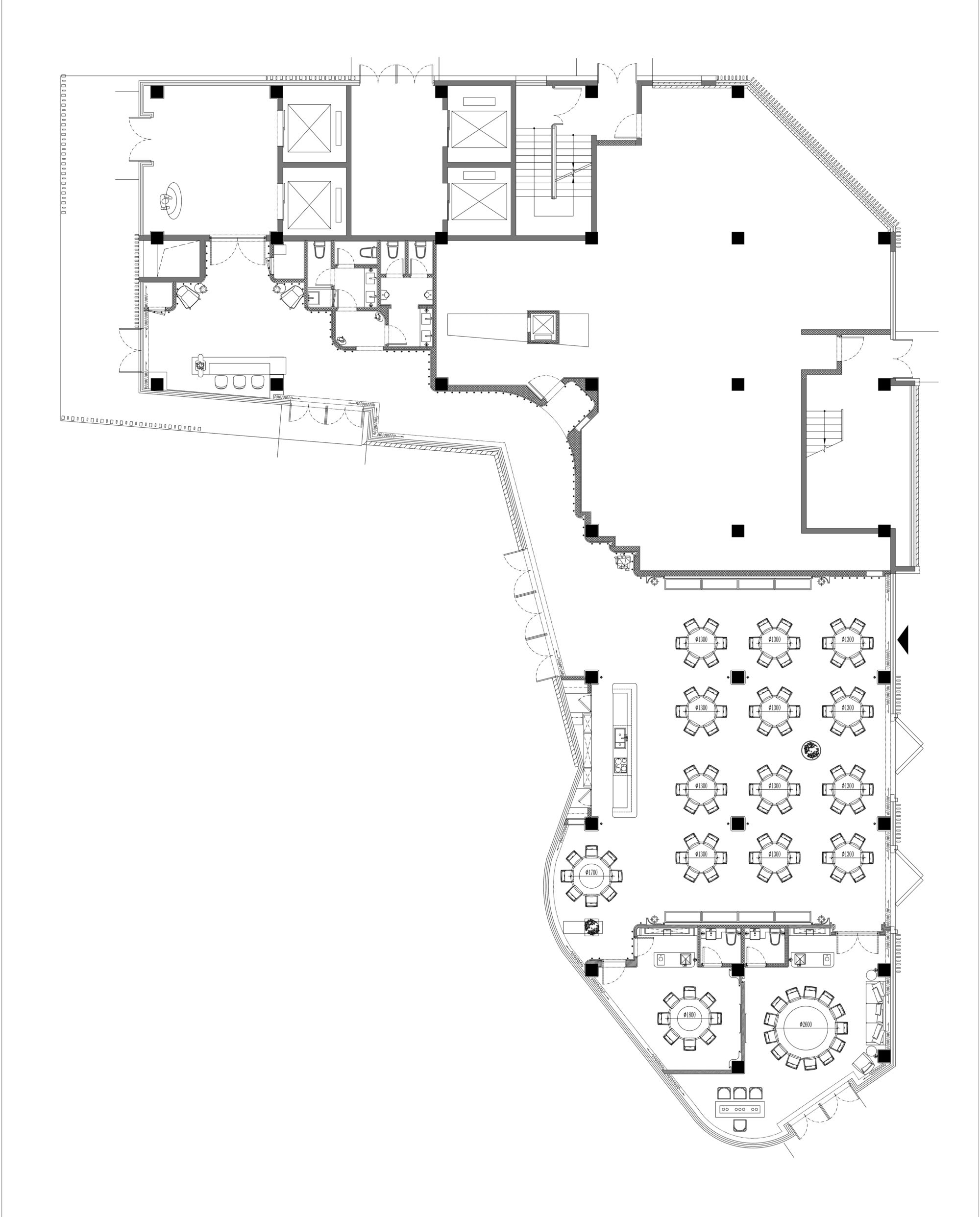 江南首席一层平面图 |
||||
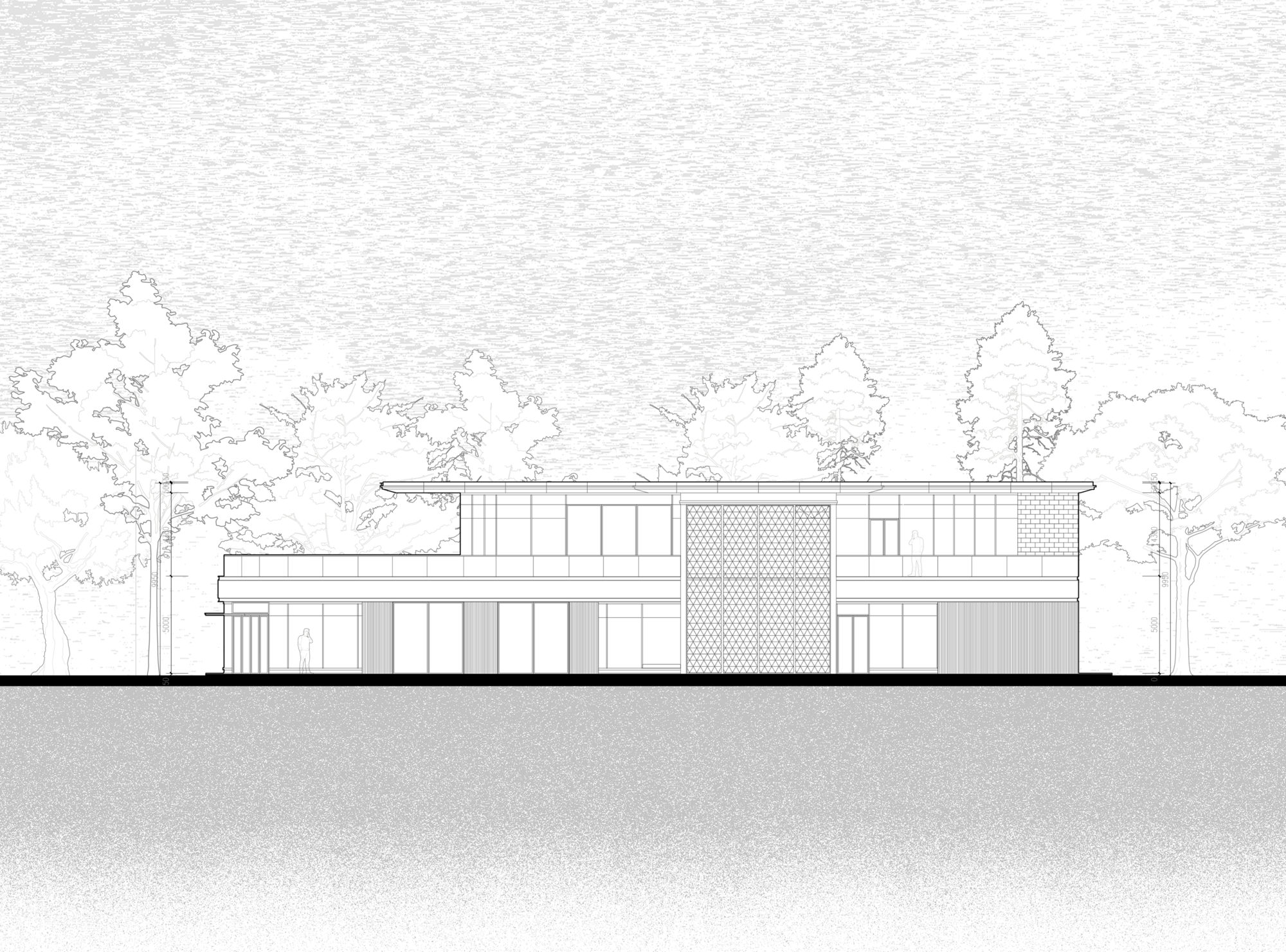 江南首席东立面图 |
||||
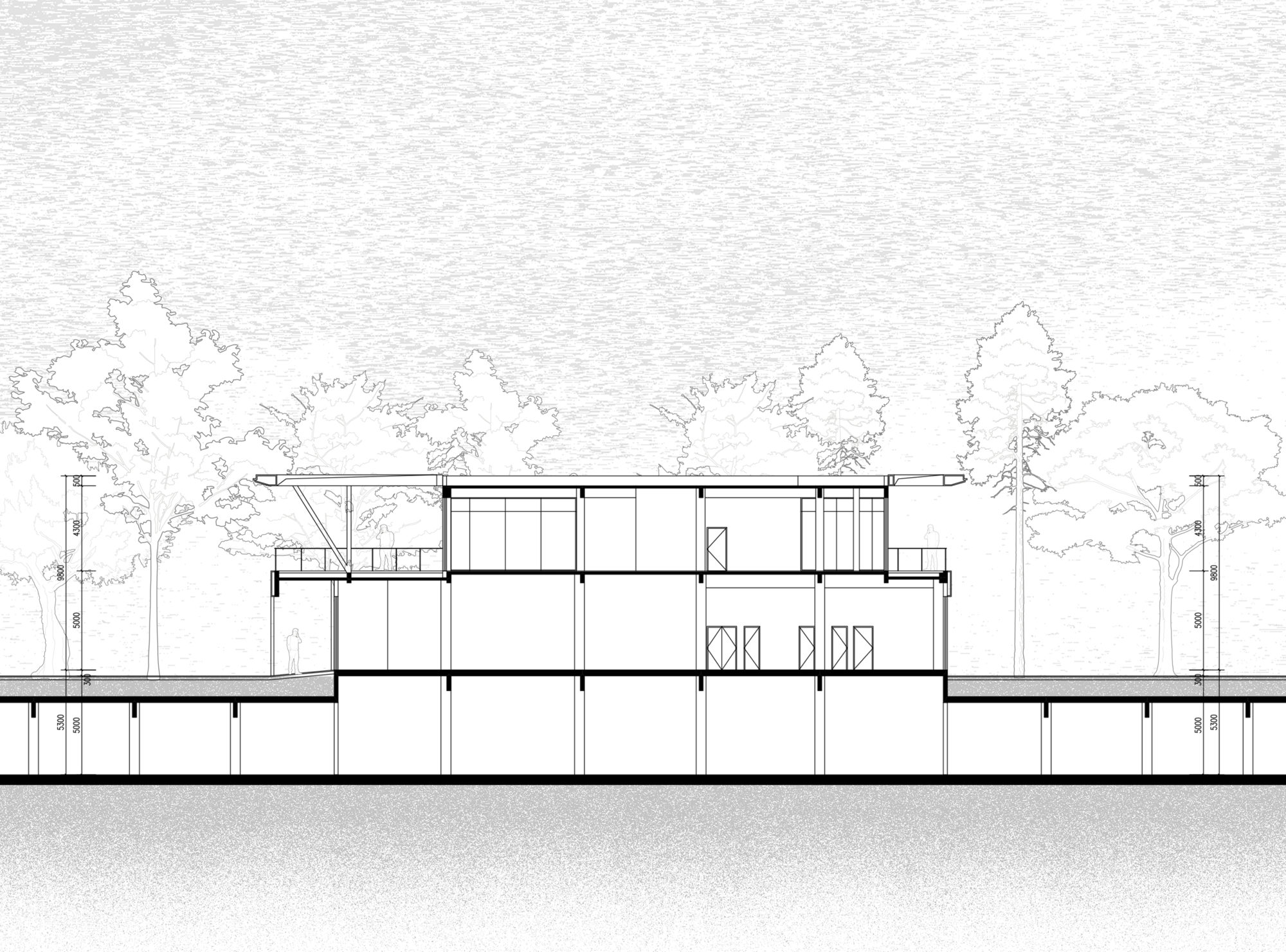 江南首席剖面图 |
||||
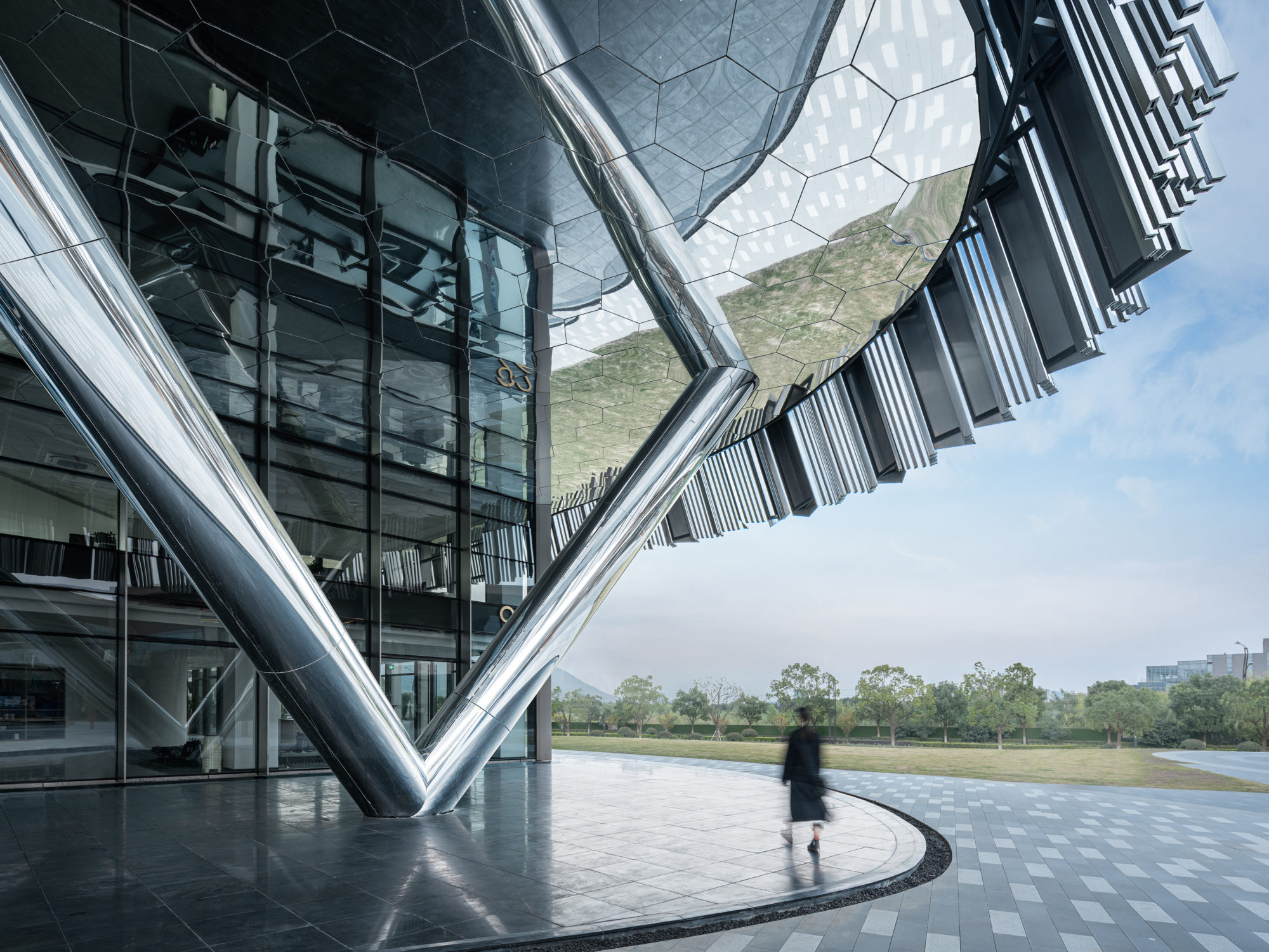 花园天地-展览馆 |
||||
 花园天地-展览馆 |
||||
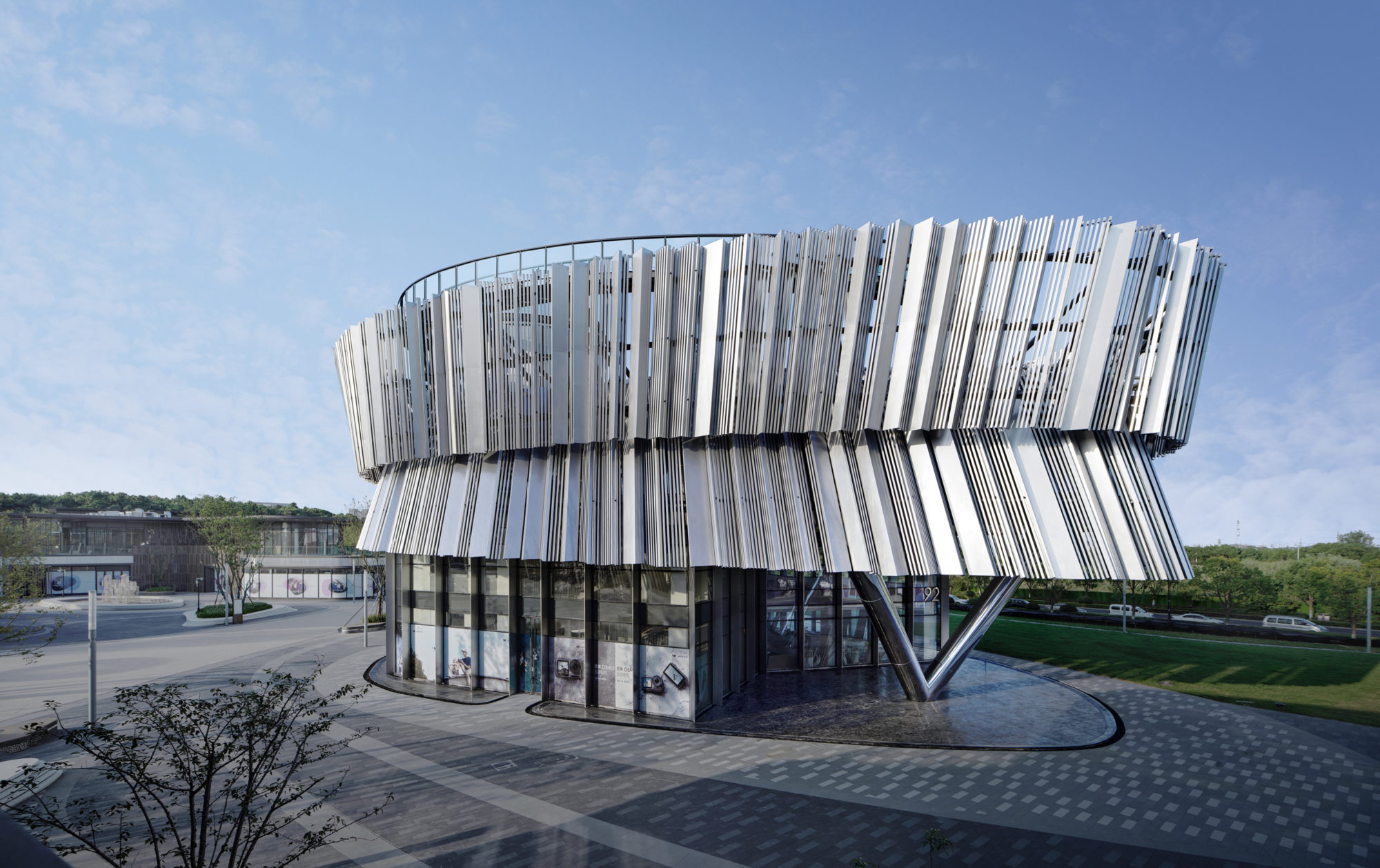 花园天地-展览馆 |
||||
 花园天地-展览馆 |
||||
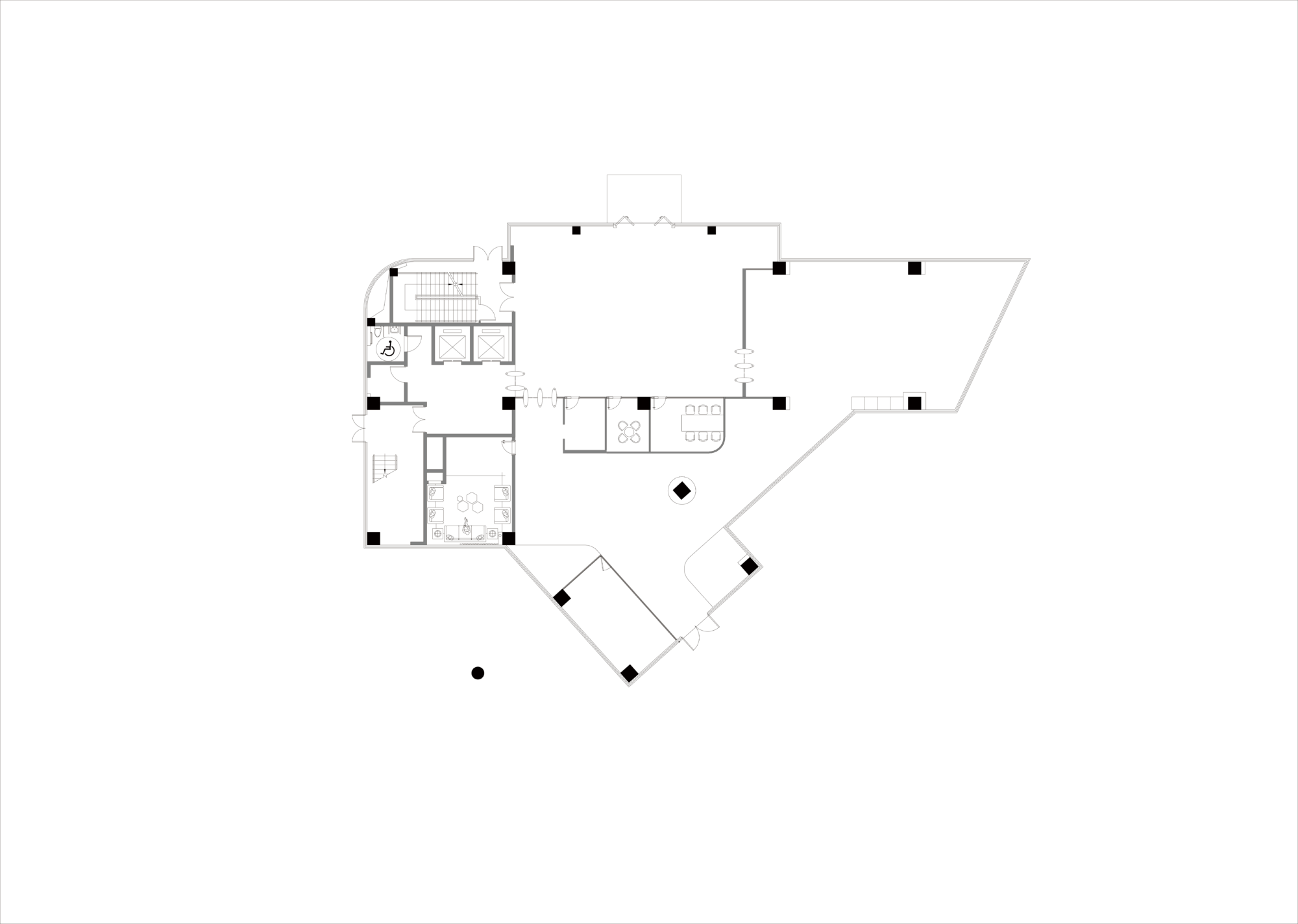 展览馆平面 |
||||
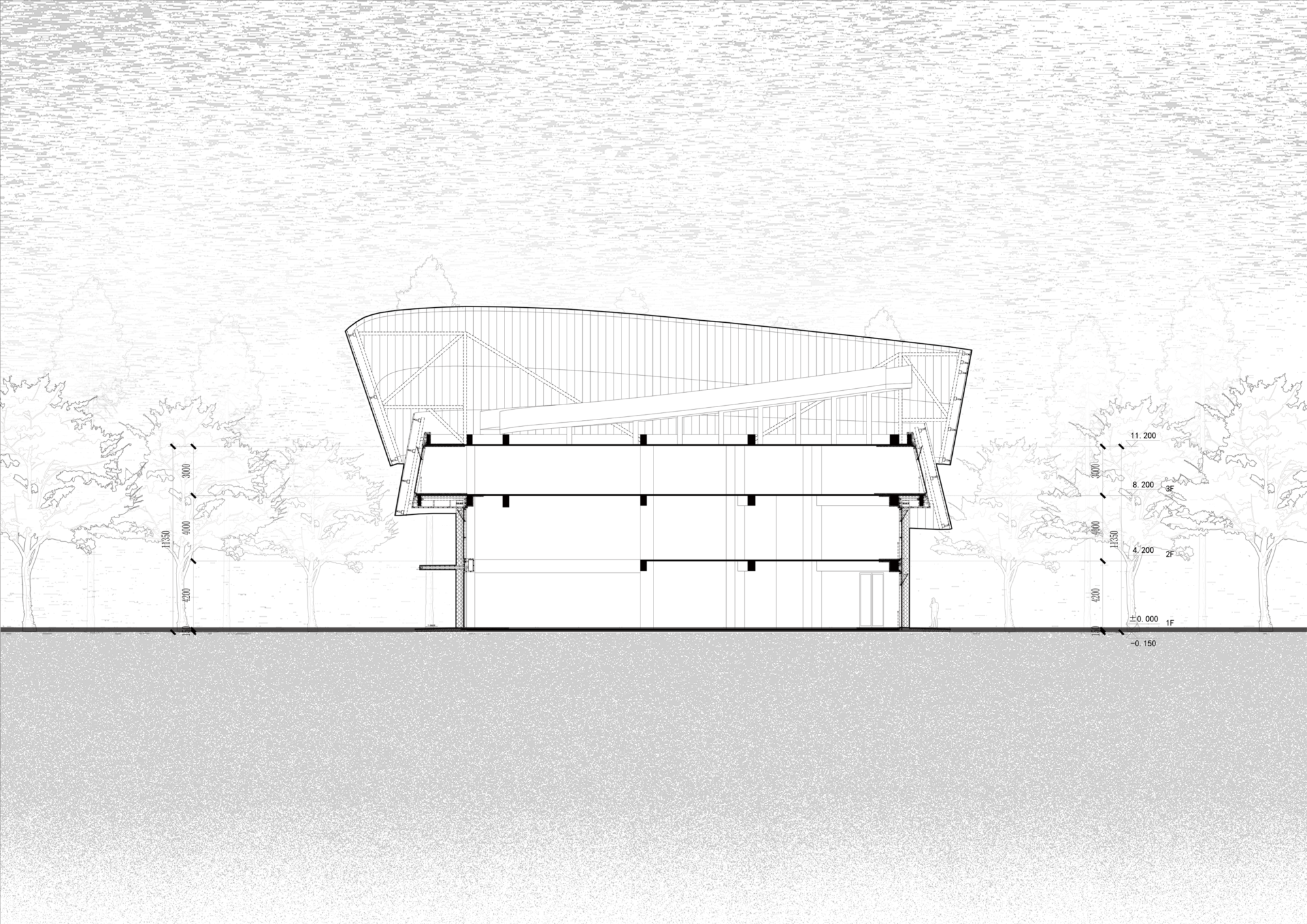 展览馆剖面 |
||||
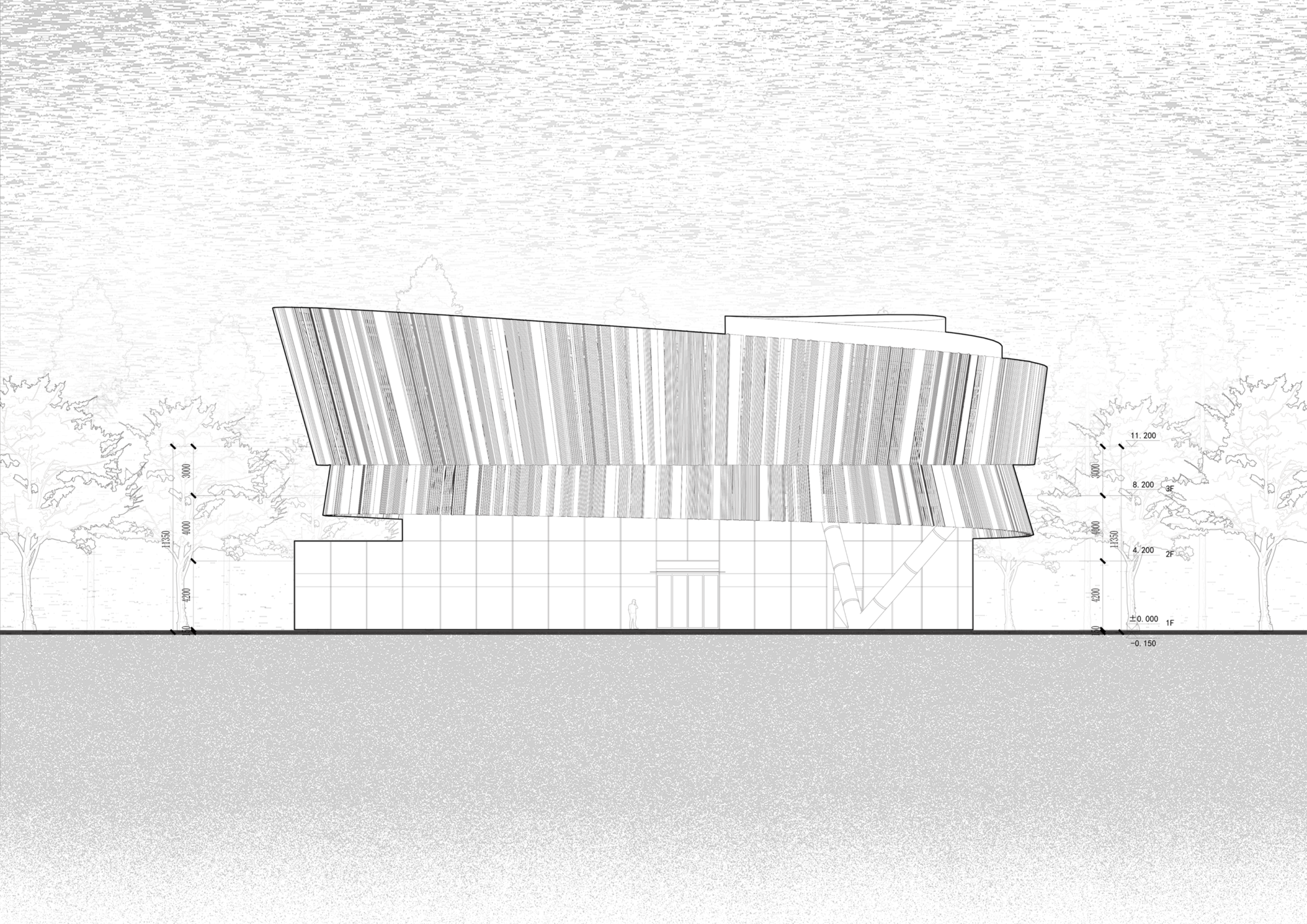 展览馆北立面 |
||||
| 项目视频 | ||||
