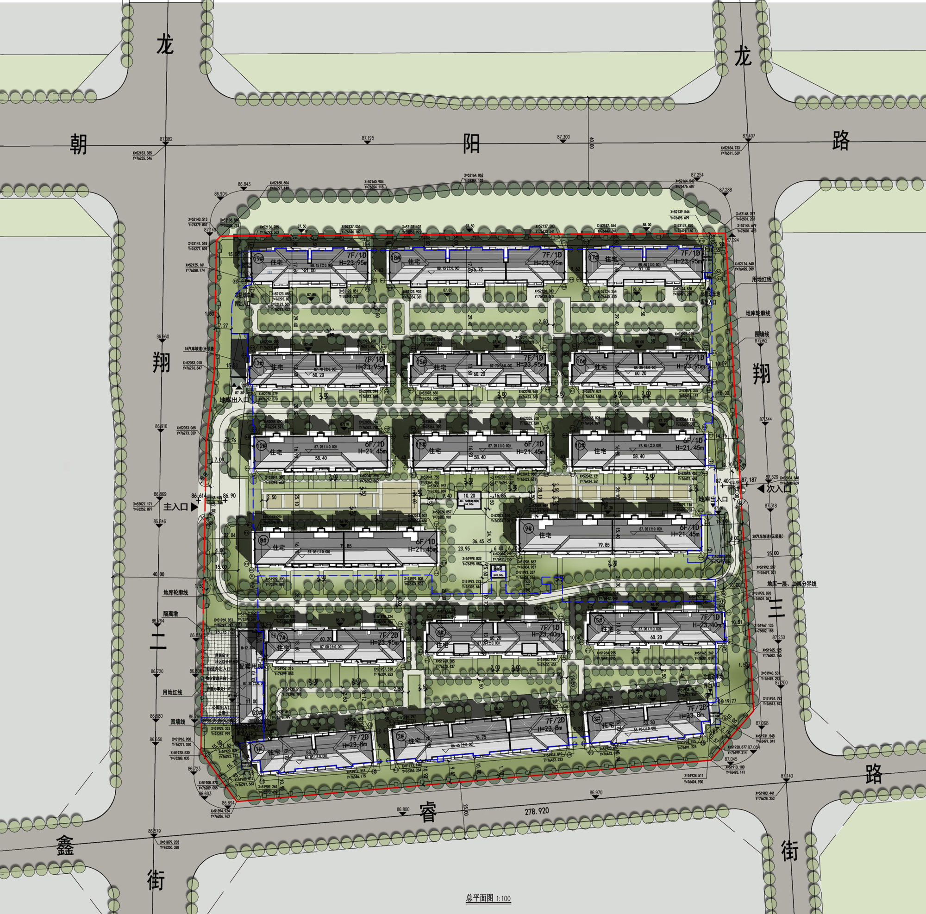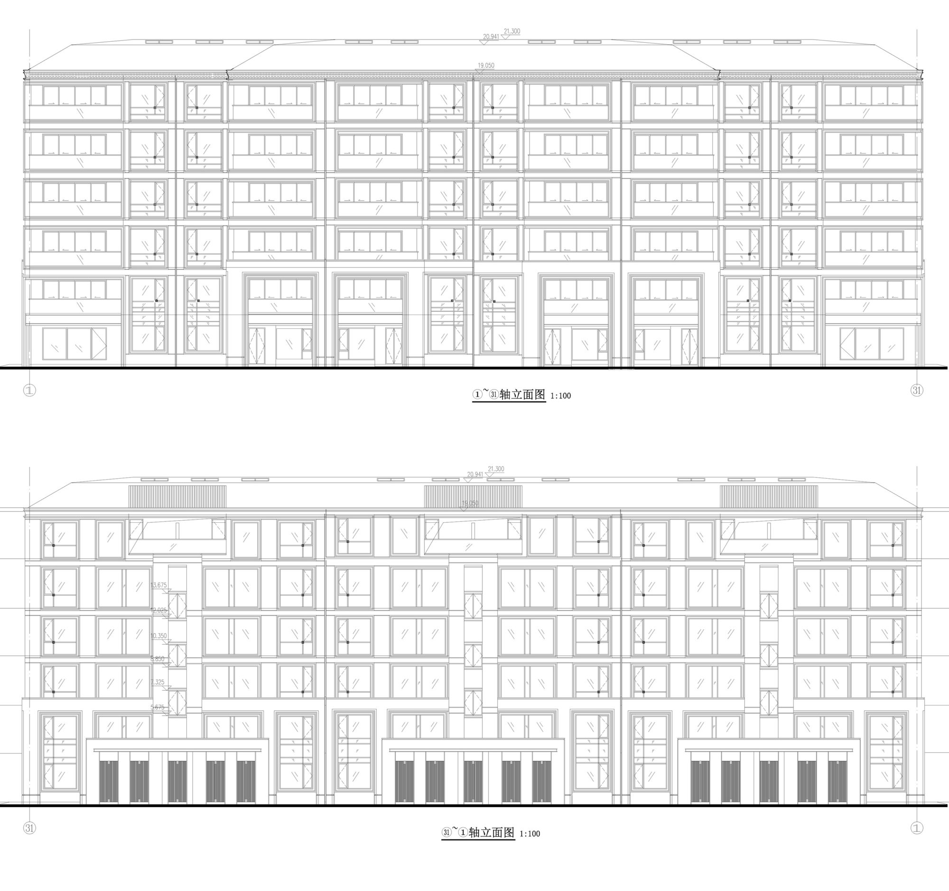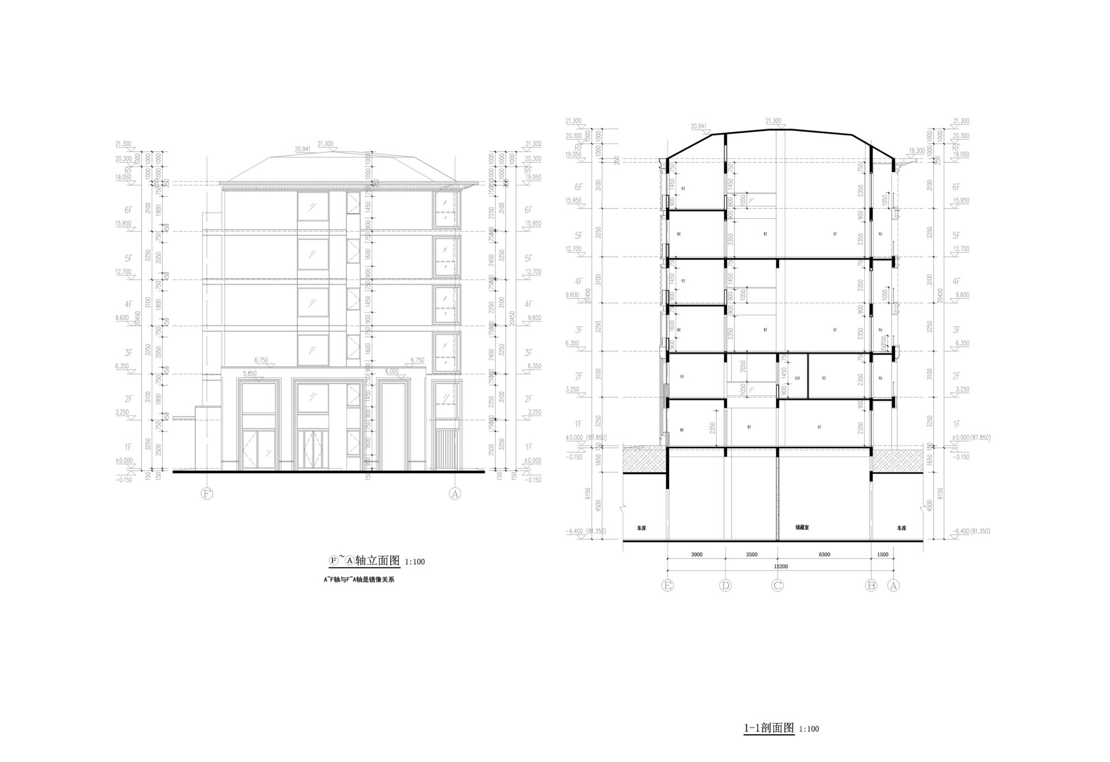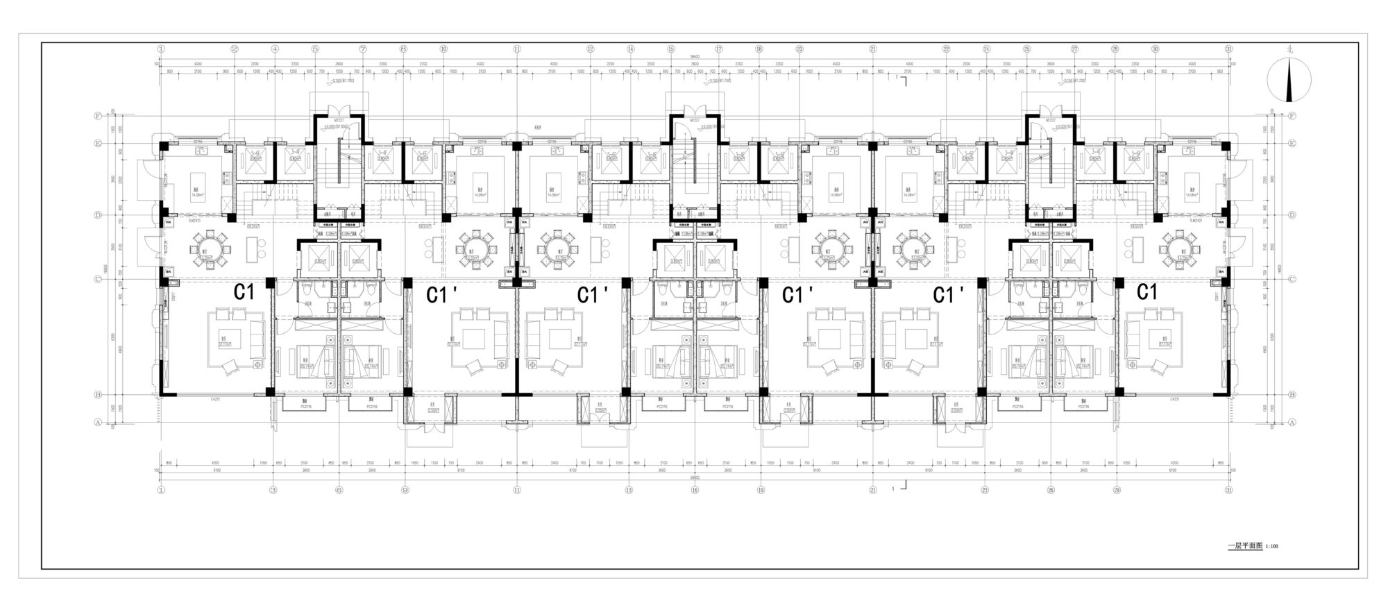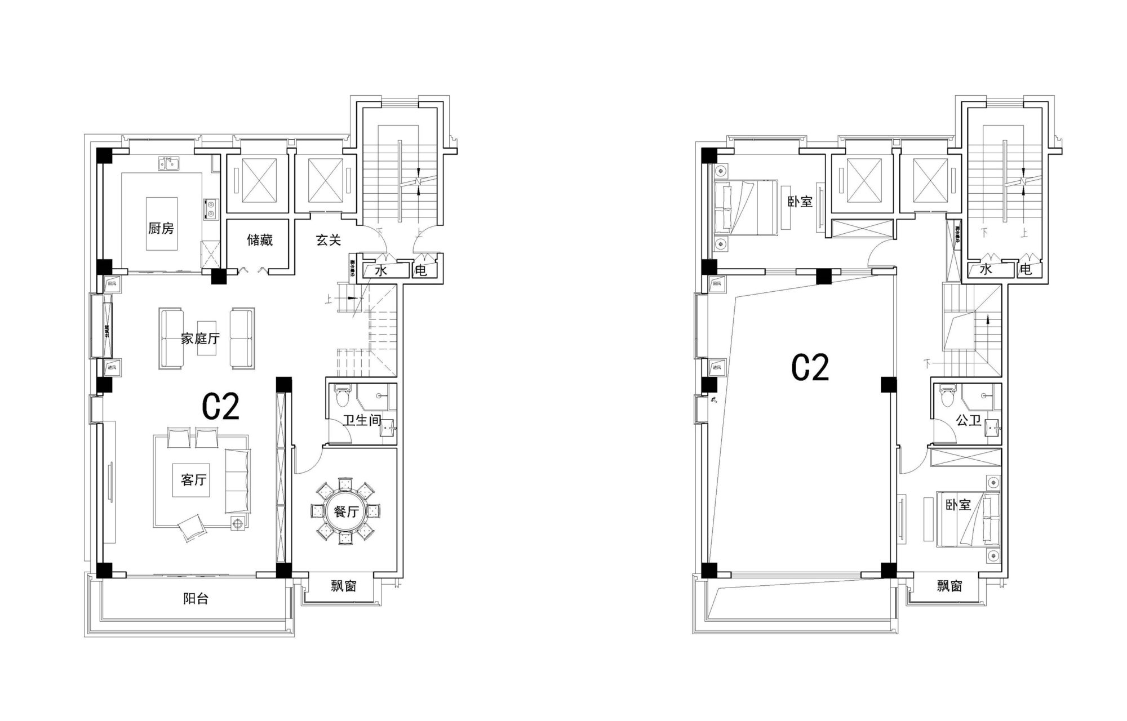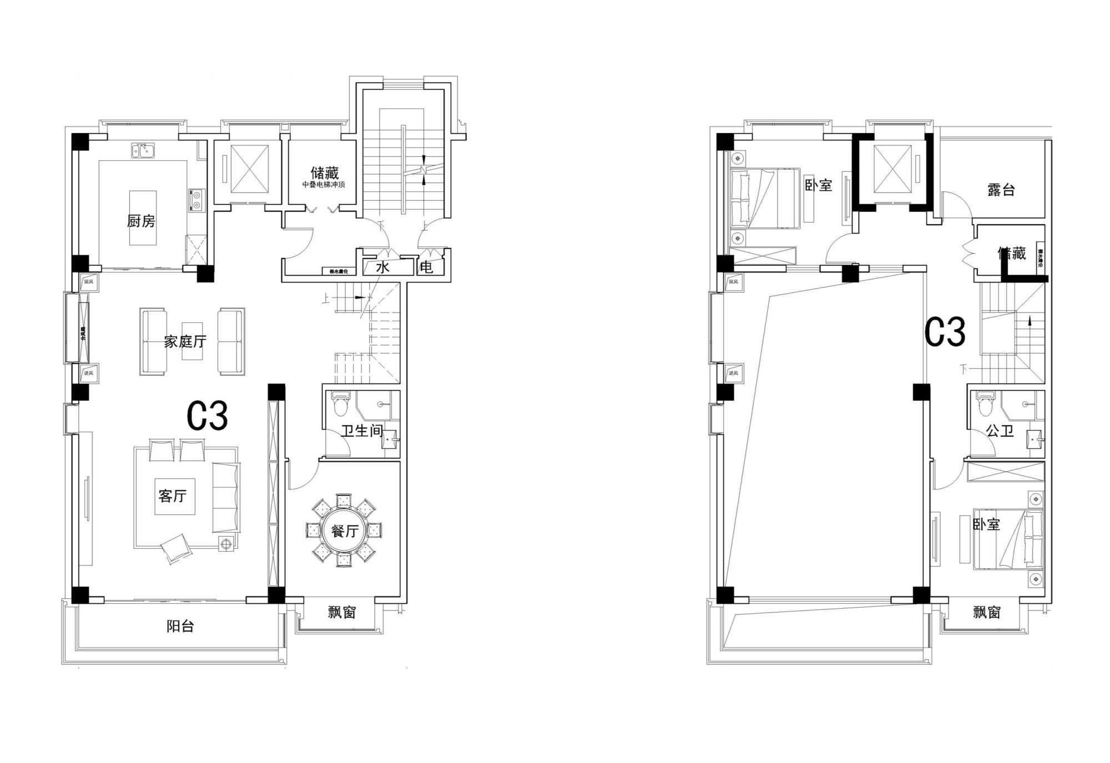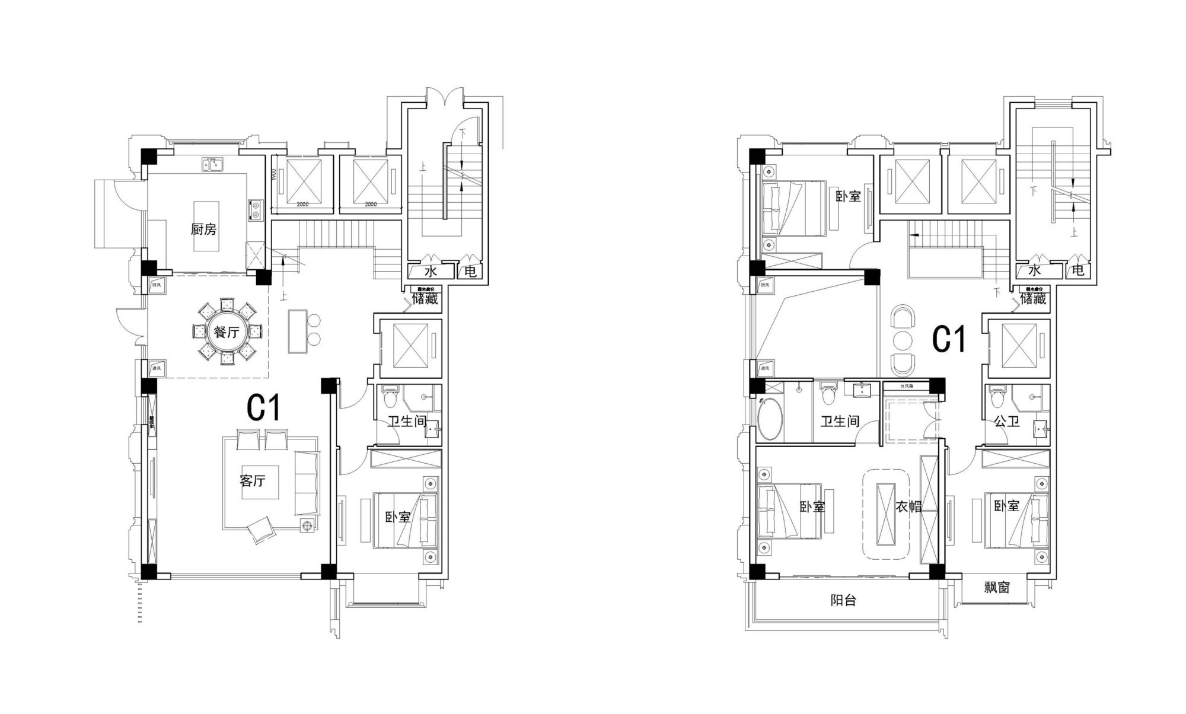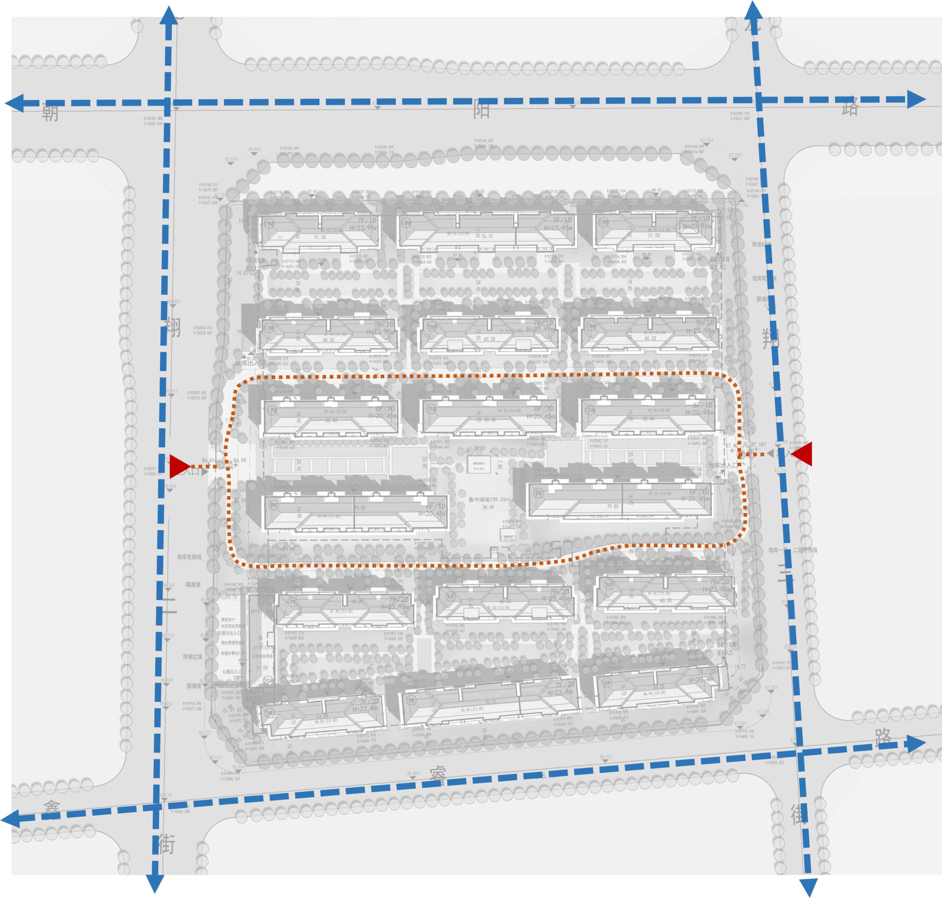| 项目简介(英文) | The project is located in the Longhu area of Zhengdong New District,3KM from the Henan Provincial Government as a straight line, 5KM from the Beihuan business district, 2.5KM from the CBD business district, and 4KM from the University District. Sitting on a superior geographical location.Under the restriction of the planning style facade, the surrounding projects are all the new Chinese facade style of beam and column system. How to break through the same architectural facade image? Retaining the traditional Chinese three-stage architectural proportions, using modern techniques and modern materials to simplify and refine Chinese architectural symbols, making the building more concise and modern, and at the same time specific Chinese charm. |

