华润置地武汉啤酒博物馆CHINA RESOURCES WUHAN BEER MUSEUM
| 项目状态 | 已完工 | |||
| 申报类别 | 室内设计 | |||
| 申报子类别 | 居住项目 | |||
| 完成日期 (YYYY-MM-DD) | 2020 - 11 - 28 | |||
| 设计周期 | 7 个月 | |||
| 项目面积 |
| |||
| 项目所在国家/地区 | 中国 | |||
| 项目所在省 | 湖北省 | |||
| 项目所在城市 | 武汉市 | |||
| 项目简介(中文) | 湖北雪花啤酒厂是居民心中的城市地标。 如今计划于原基地建构一座现代的啤酒博物馆,水相设计希望昔日酿酒机械提炼为建筑语汇,营造别于传统博物馆的参访行为,并连结地景新旧意涵与共同记忆。 我们试图淡化立面存在感以保留内容的独特性。仅利用光线明暗层次来深化结构塑造的空间缩放感受,将观者的专注力保留给馆内展示物件,以参访行为串起建筑与机械、现代与历史形貌变化。 以建筑为器,这座新造的皿承装着啤酒厂跨世纪的年岁、经验与知识,运用当代美学语汇沁人心脾。 | |||
| 项目简介(英文) | The Hubei Snow Brewery is a city landmark in the hearts of local residents. The plan is to build a modern beer museum at the original site. Waterfrom Design hopes to refine the old brewing machinery into an architectural vocabulary, providing an experience different from those offered by traditional museums and connecting new and old memories with cultural implications. We attempted to dilute the presence of the facade to preserve the uniqueness of its contents. The contrast of light and dark brings about the depth of field, which focuses the viewer’s eyes on the exhibitions and creating a link of architecture, mechanics, modern and historical changes with the act of visitation. Using architecture as an instrument, this newly-built vessel carries the years, experience, and knowledge of the brewery across centuries, and uses contemporary aesthetic vocabulary to refresh the hearts of those who come to visit. | |||
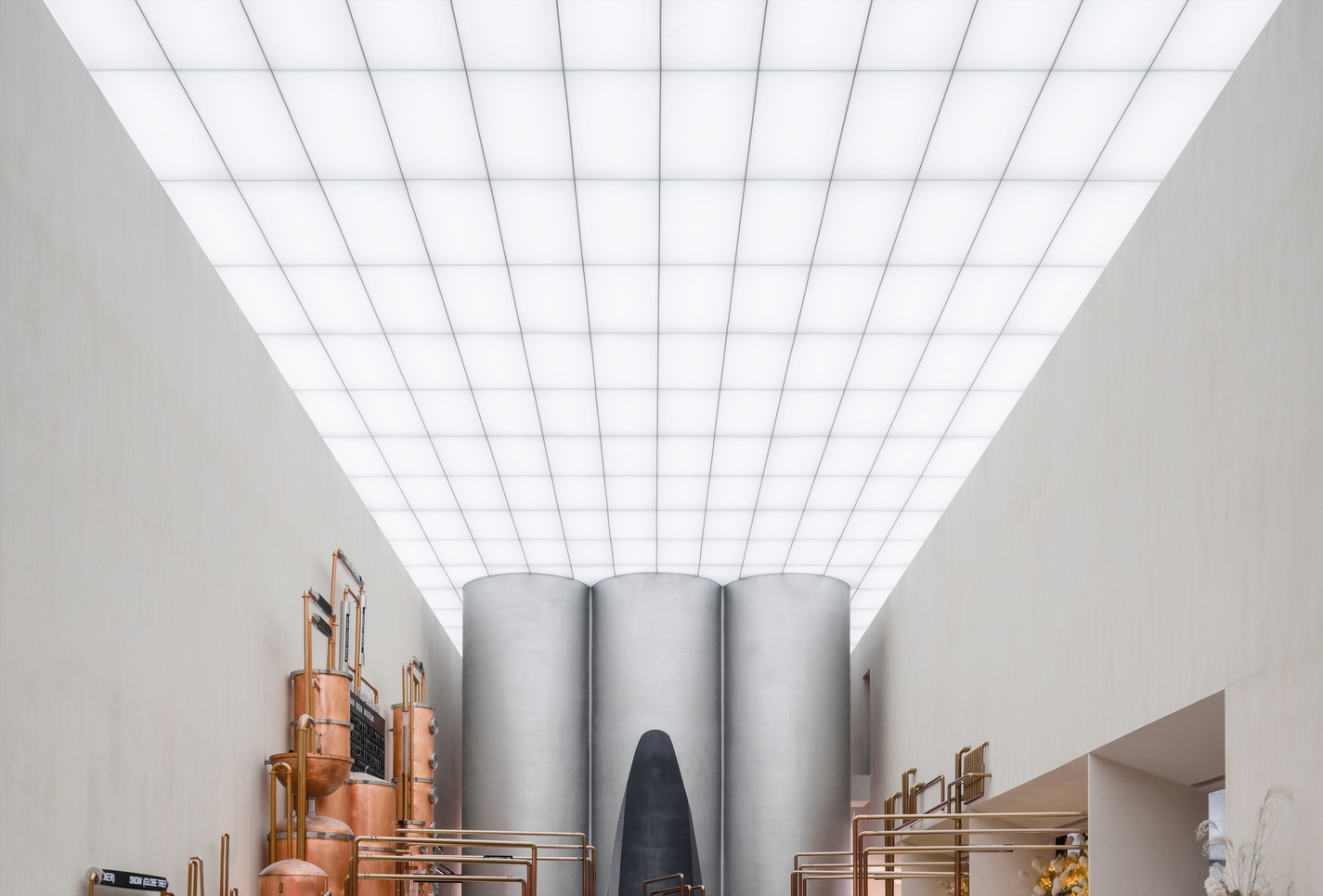 | ||||
 大堂区 |
||||
 大堂区、酿造流程体验区 体验者可在此了解雪花啤酒厂的酿酒历程 |
||||
 大堂区、酿造流程体验区 |
||||
 |
||||
 酿造原料展示区 中央装置可释放各样的酿酒原料气味,使体验者更沉浸于氛围。 |
||||
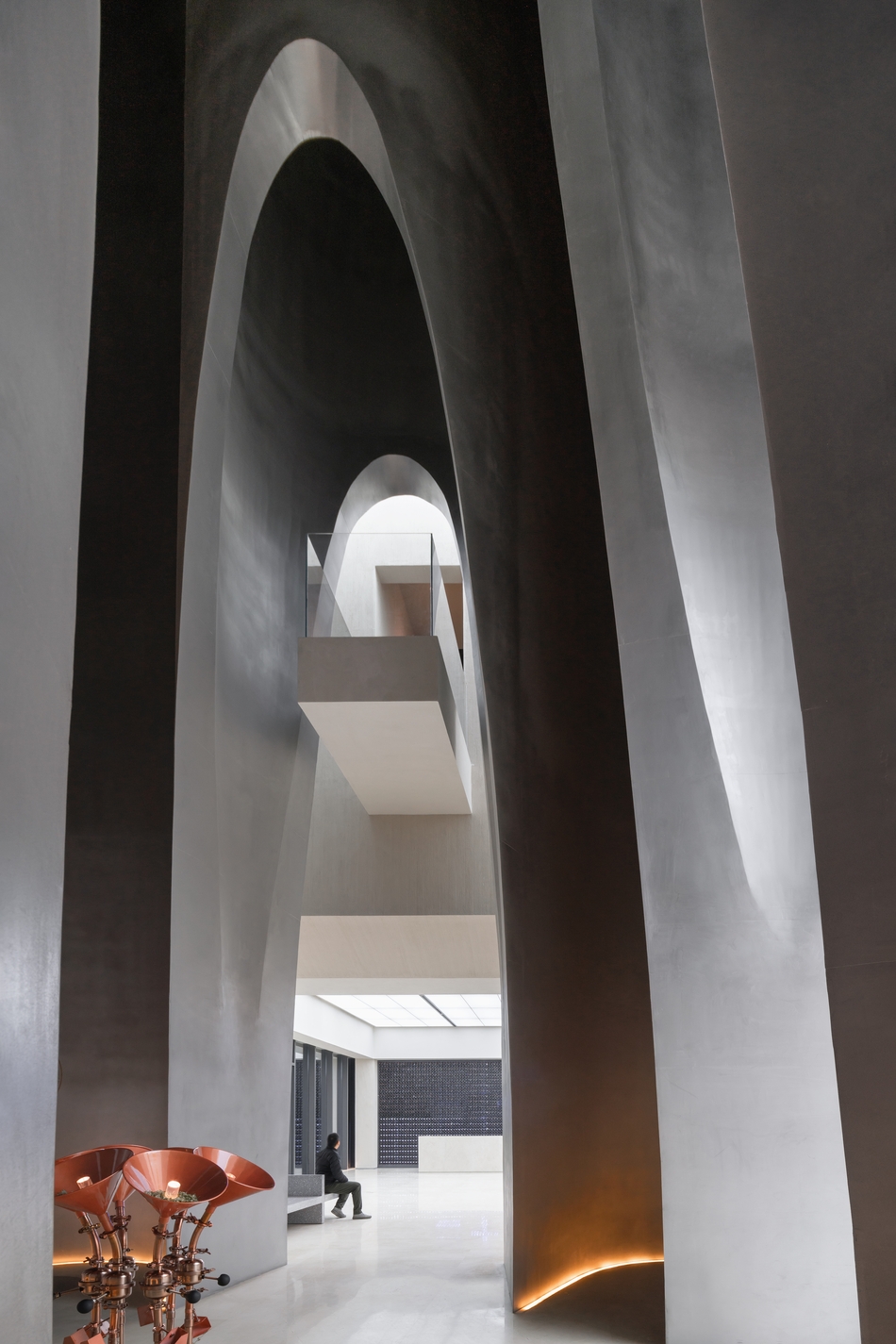 酿造原料展示区 |
||||
 酿造原料展示区 筒仓曾是酿酒的载体,亦是乘载雪花啤酒厂历史的载体象征。 |
||||
 酿造原料展示区筒仓 |
||||
 酿造原料展示区筒仓 |
||||
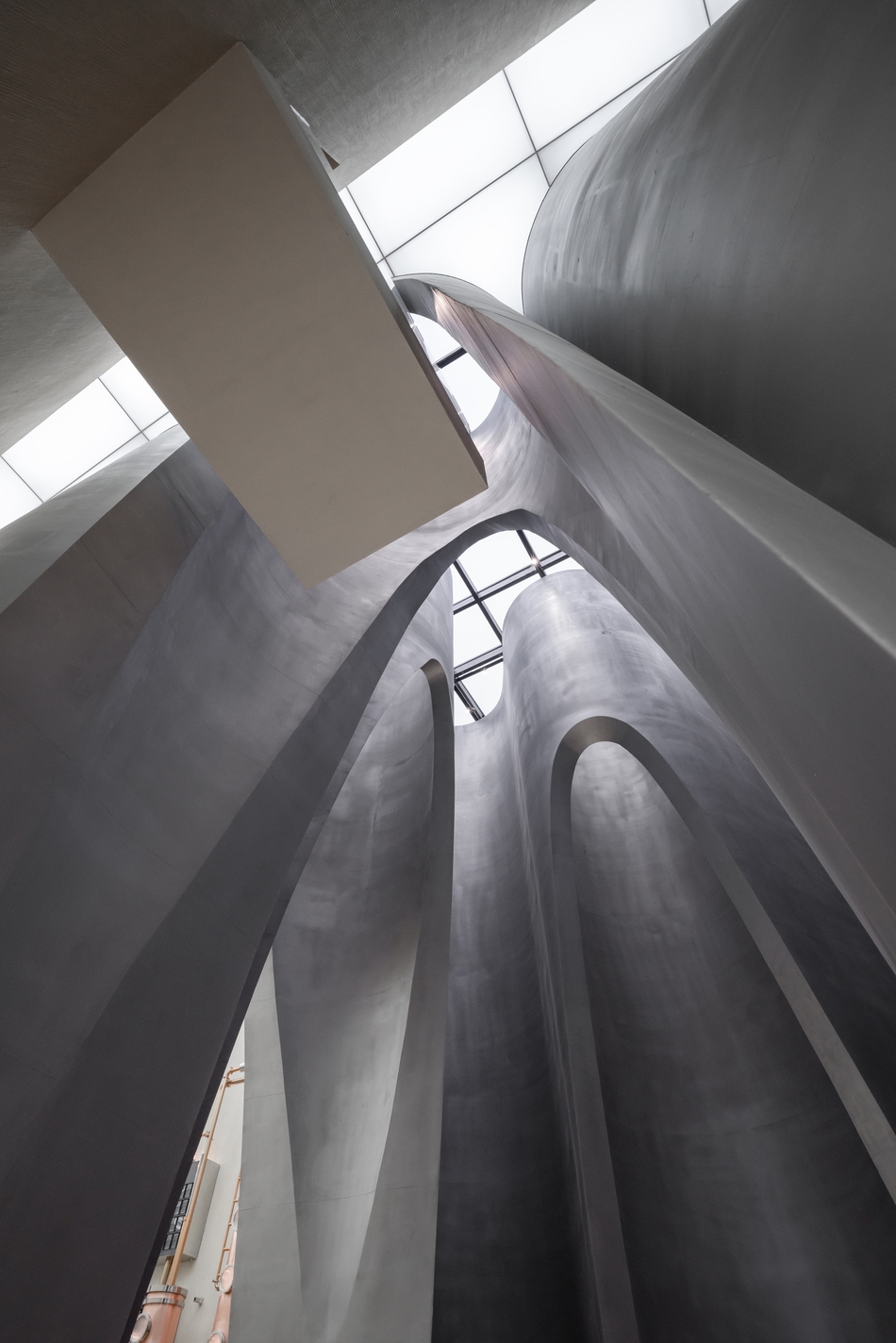 |
||||
 二楼观看平台 |
||||
 二楼俯瞰展示区视角 |
||||
 楼梯处 |
||||
 电梯处 |
||||
 楼梯处 利用看似一体成型的锈铁质地遮覆动线两侧,创造窄化甬道的戏剧效果。 |
||||
 小型酒吧餐厅 以啤酒试饮吧台为中心环绕的圆形餐厅,像一座集会交流的城市广场,模拟厂房管线的金属线条与圆弧灯管盘旋其上,映照着温暖敦厚的软木塞天花板,想像着佳酿的芬芳在悠长的时光里缓缓渗入隙孔,于不经意的嗅闻唤醒心底某时某刻。 |
||||
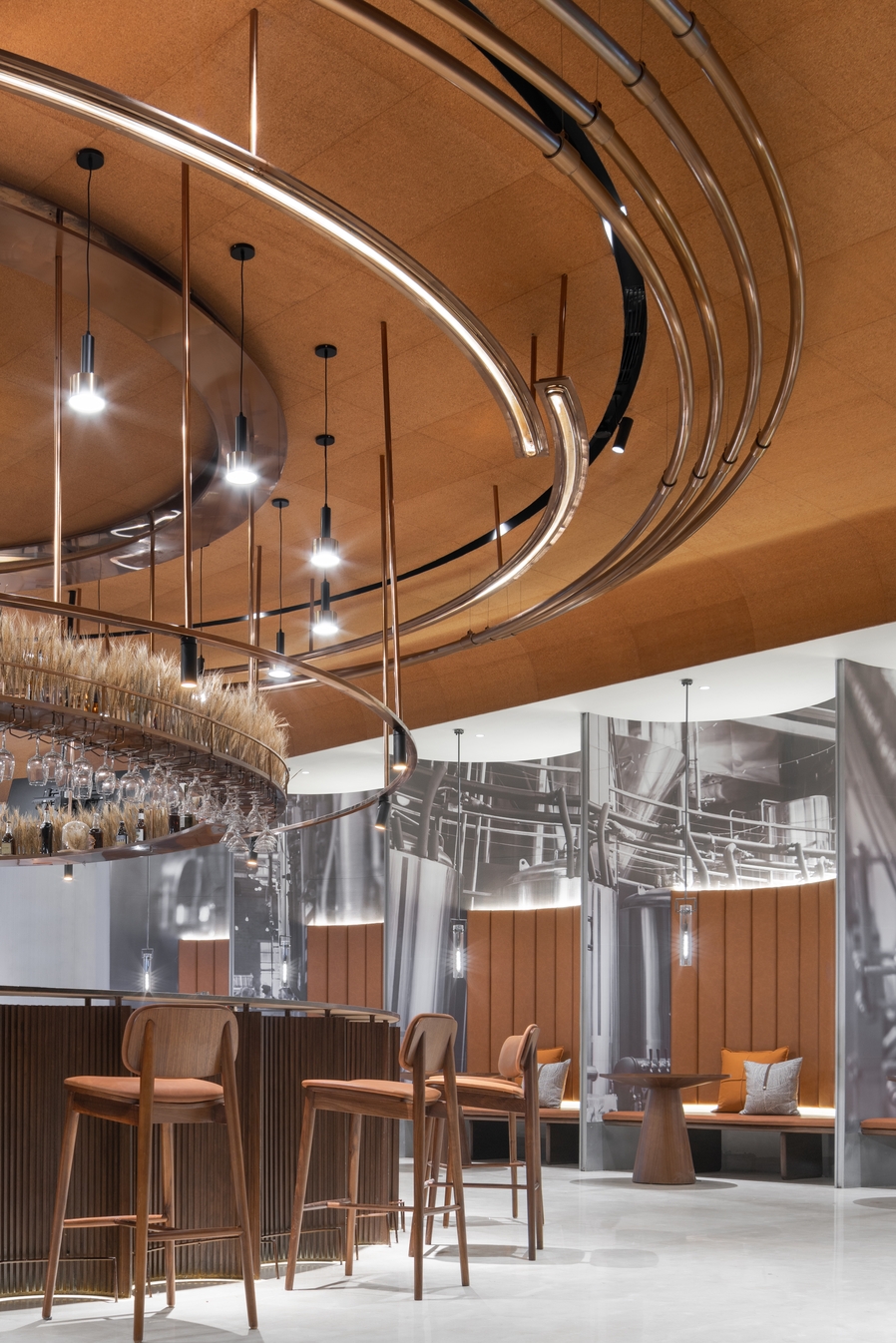 小型酒吧餐厅 同样理性的线条结构、扣连麦田的色调里,我们借材料的本质改变空间叙事氛围,观者可在此觅得一席沉淀的位置。 |
||||
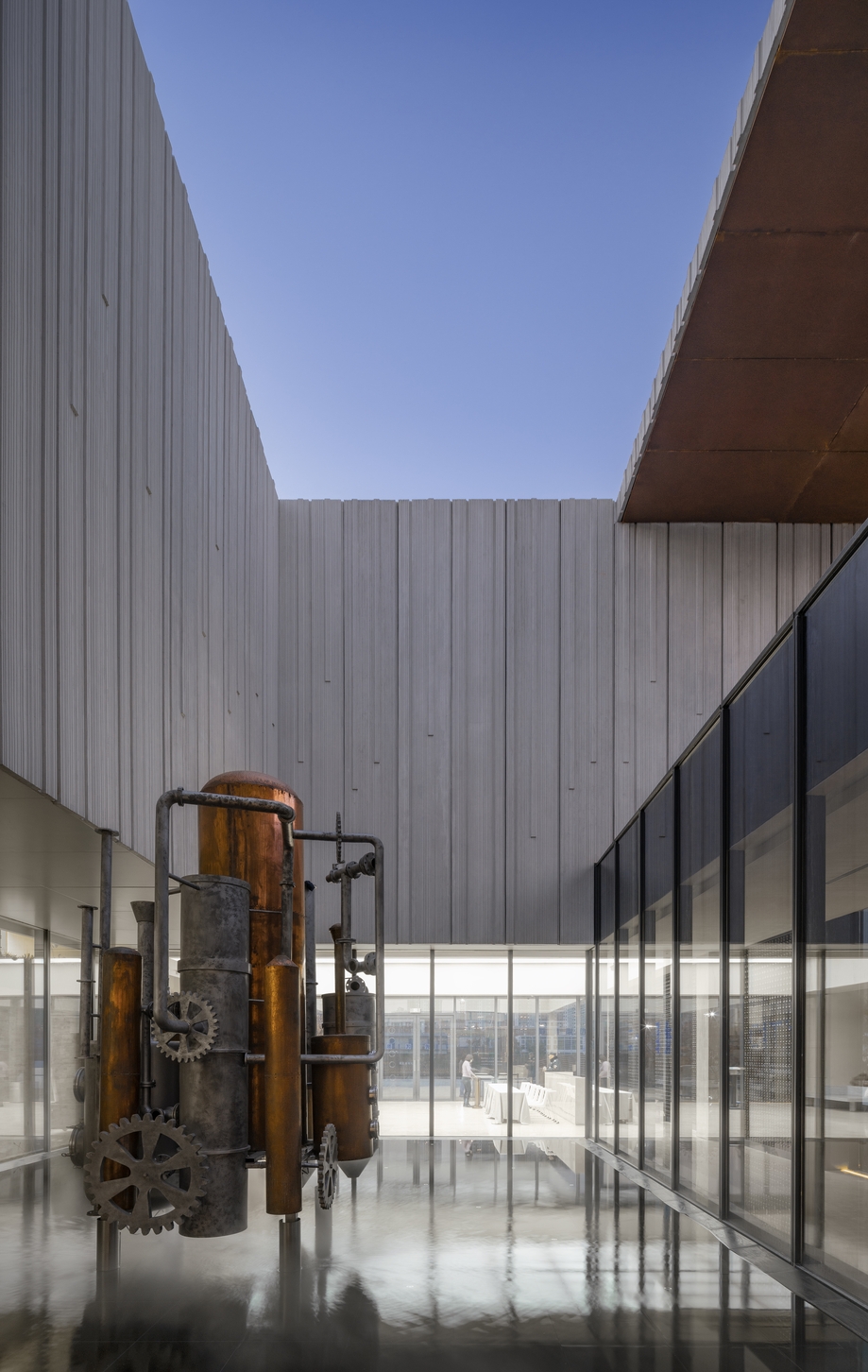 户外装置艺术 |
||||
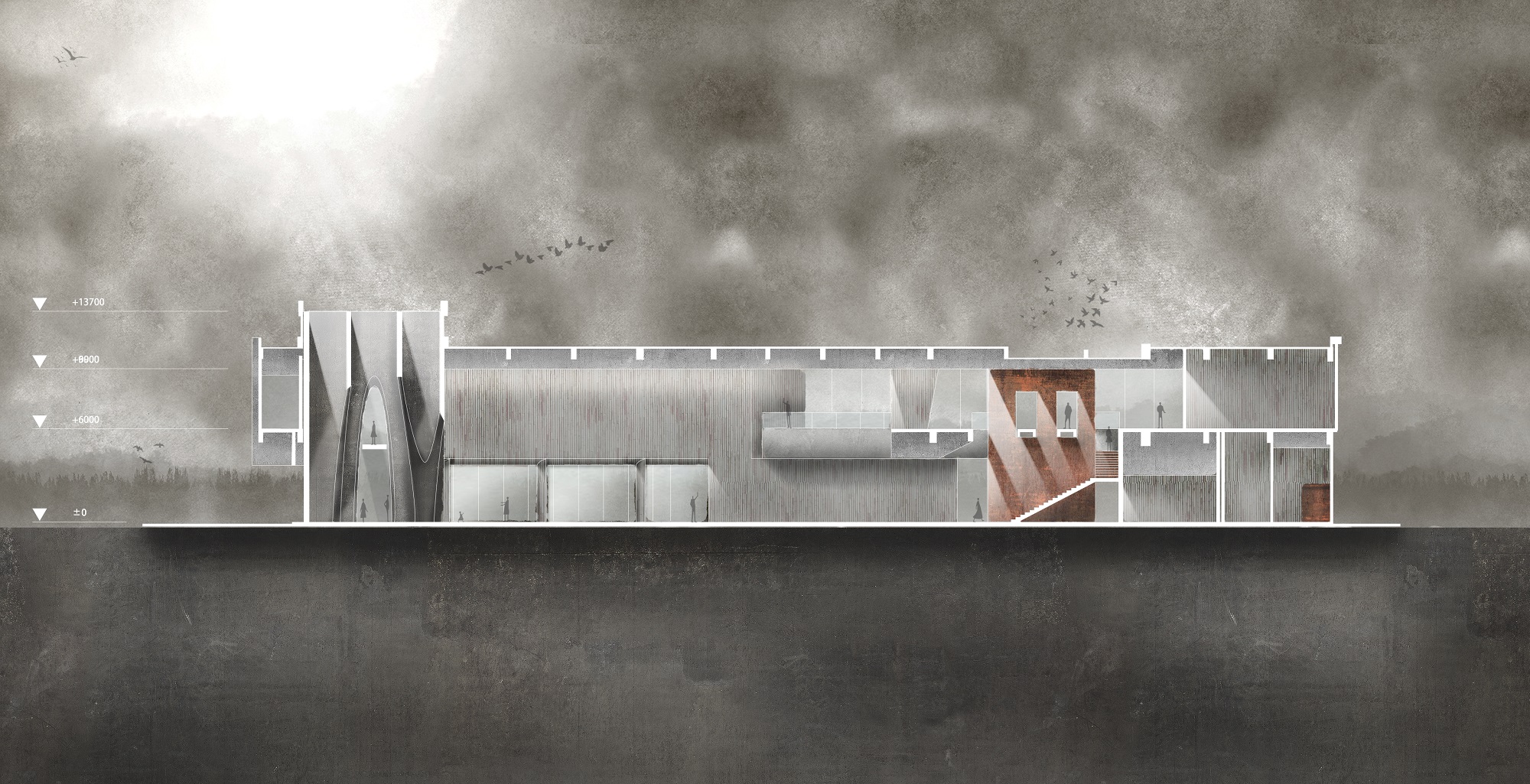 剖面图 |
||||
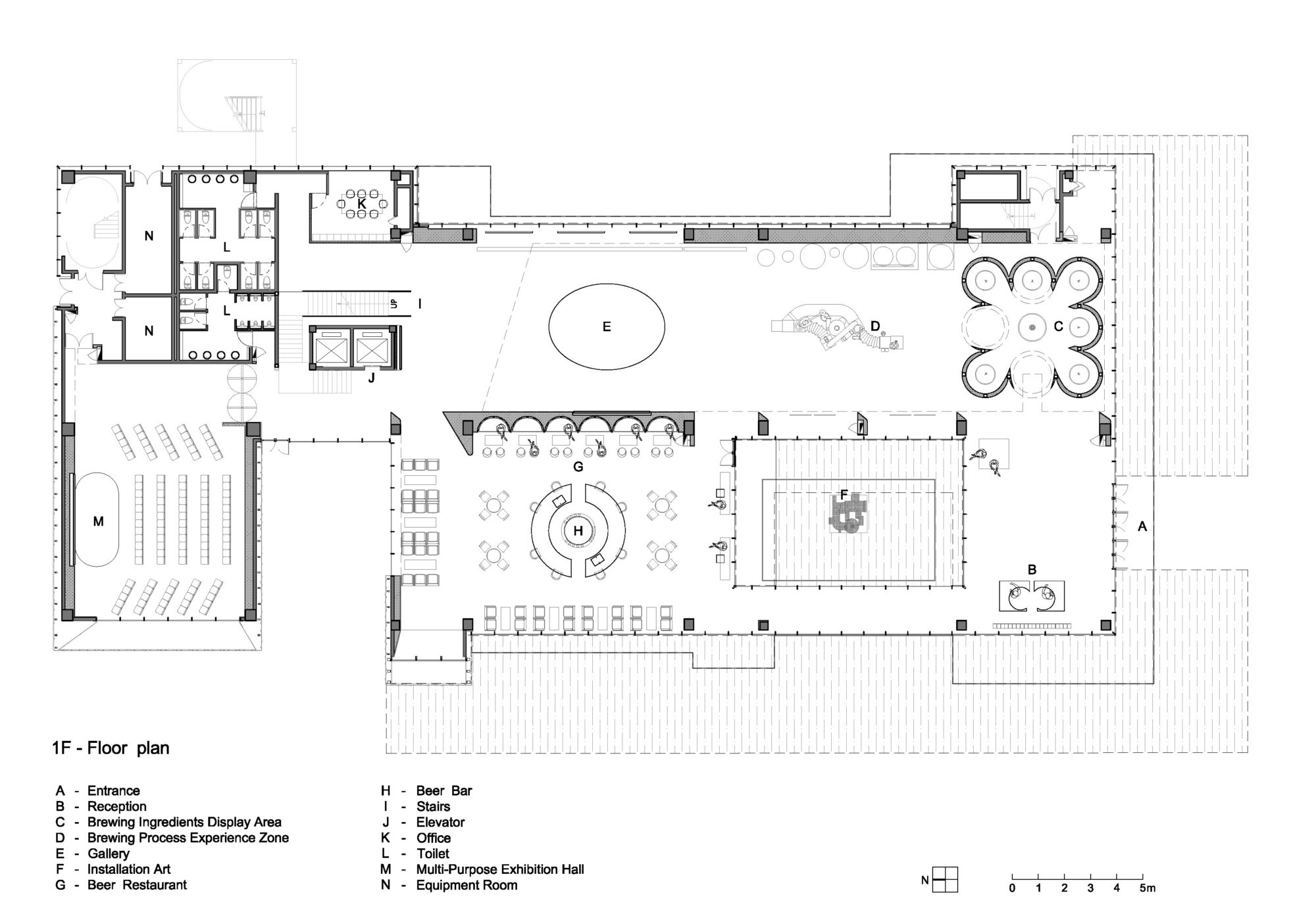 1F Plan |
||||
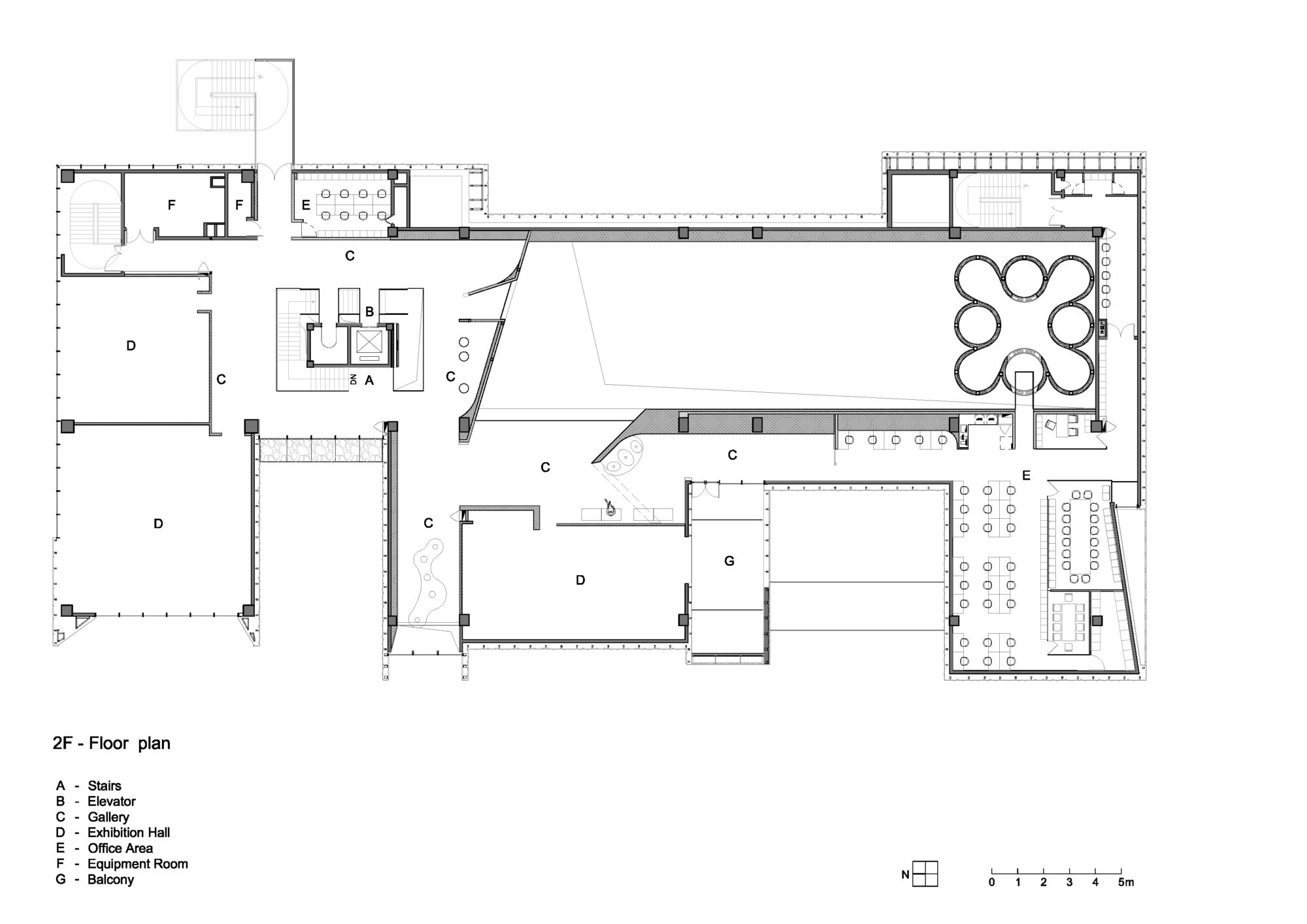 2F Plan |
||||
| 项目视频 | ||||
