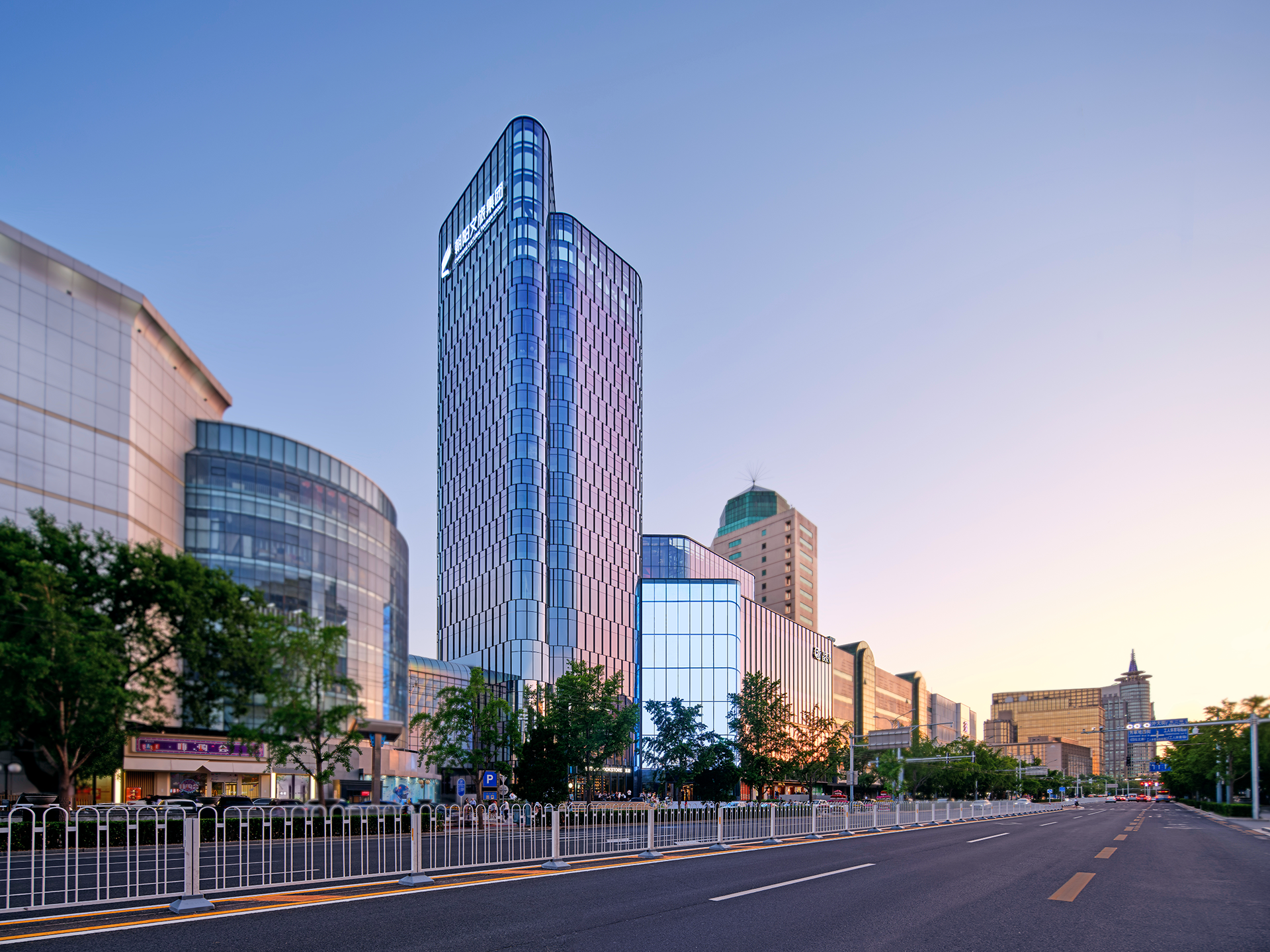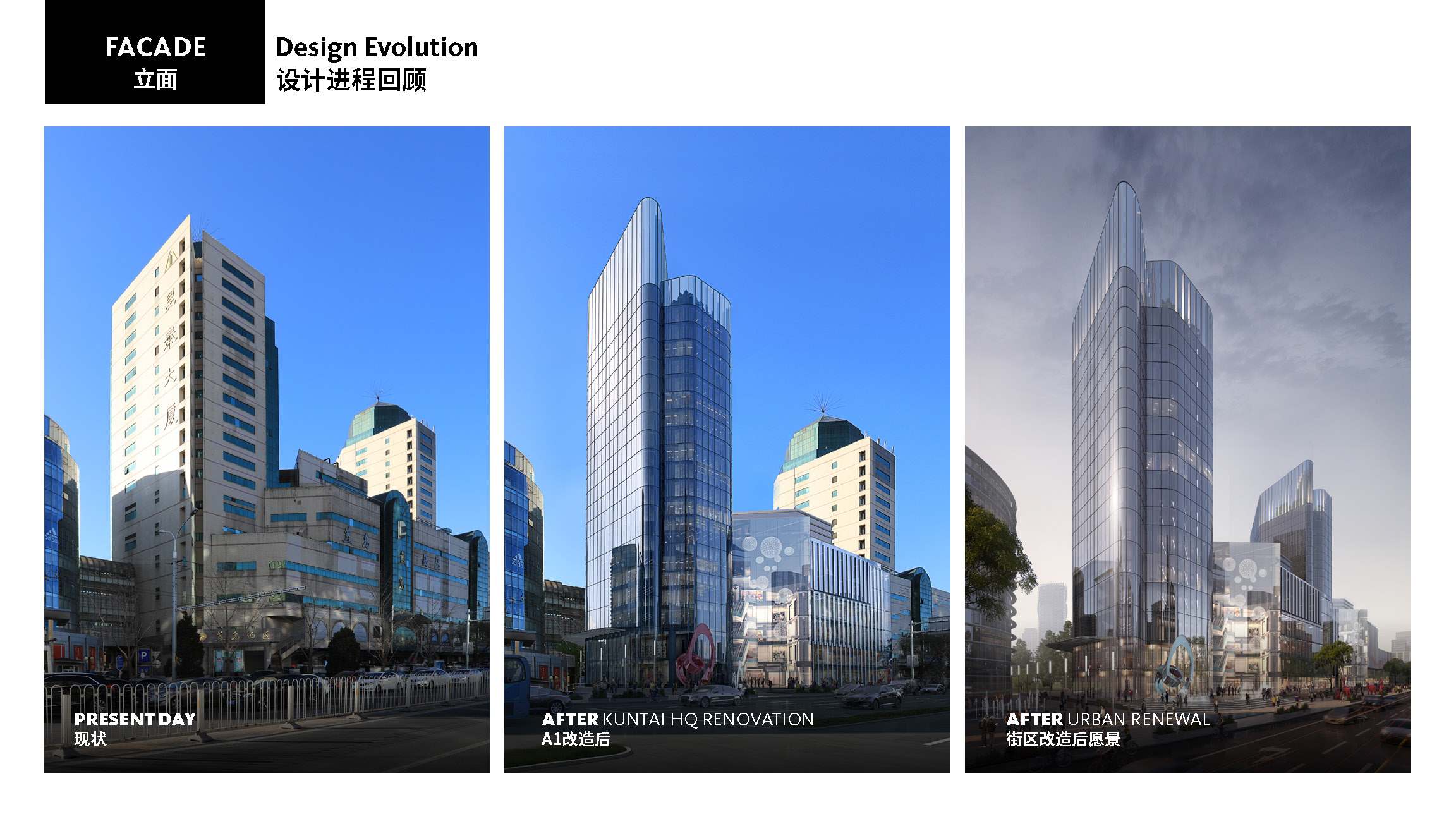
昆泰大厦
重新定位改造的昆泰大厦,是北京市朝阳区朝外街道最先启动升级改造的重点工程。总建筑面积约4.6万平方米,首次建成在1994年,改造完成后的昆泰大厦焕发年轻活力,以办公、商业与文化体验的复合型空间为主体,引入艺术展厅、创意零售、文创潮玩、康体运动等新兴商业业态,打造创意工作空间、健康城市绿洲及城市文化地标。焕新亮相的昆泰大厦更加符合年轻人的审美、需求和定位。
项目详情
已建成;completed
12 个月
北京市朝阳区朝外大街10号
顾问
晋思建筑设计事务所(上海)有限公司
Aecom(艾奕康设计与咨询(深圳)有限公司北京分公司)
DUTS杜兹设计
DUTS杜兹设计
GD lighting design 大观国际设计咨询有限公司
设计院:北京维拓时代建筑设计股份有限公司
TFC Engineering Consulting(Beijing) Co. Ltd, 清科锐创工程咨询(北京)有限公司
设计
Hasan Syed
Jerry C. Hung;Hasan Syed;Roman Wittmer;Emma Chang;Su Chen;Yan Lu


















