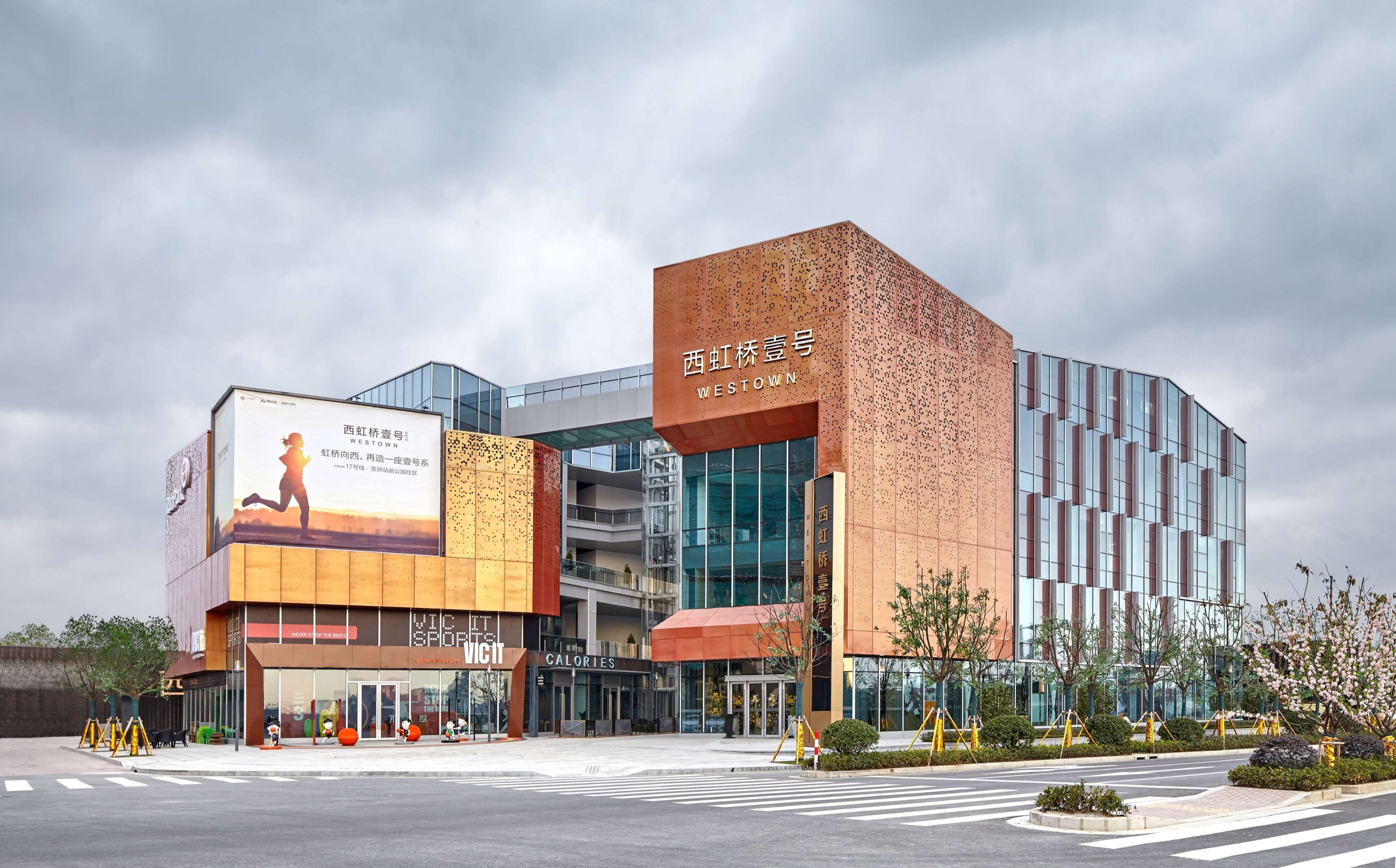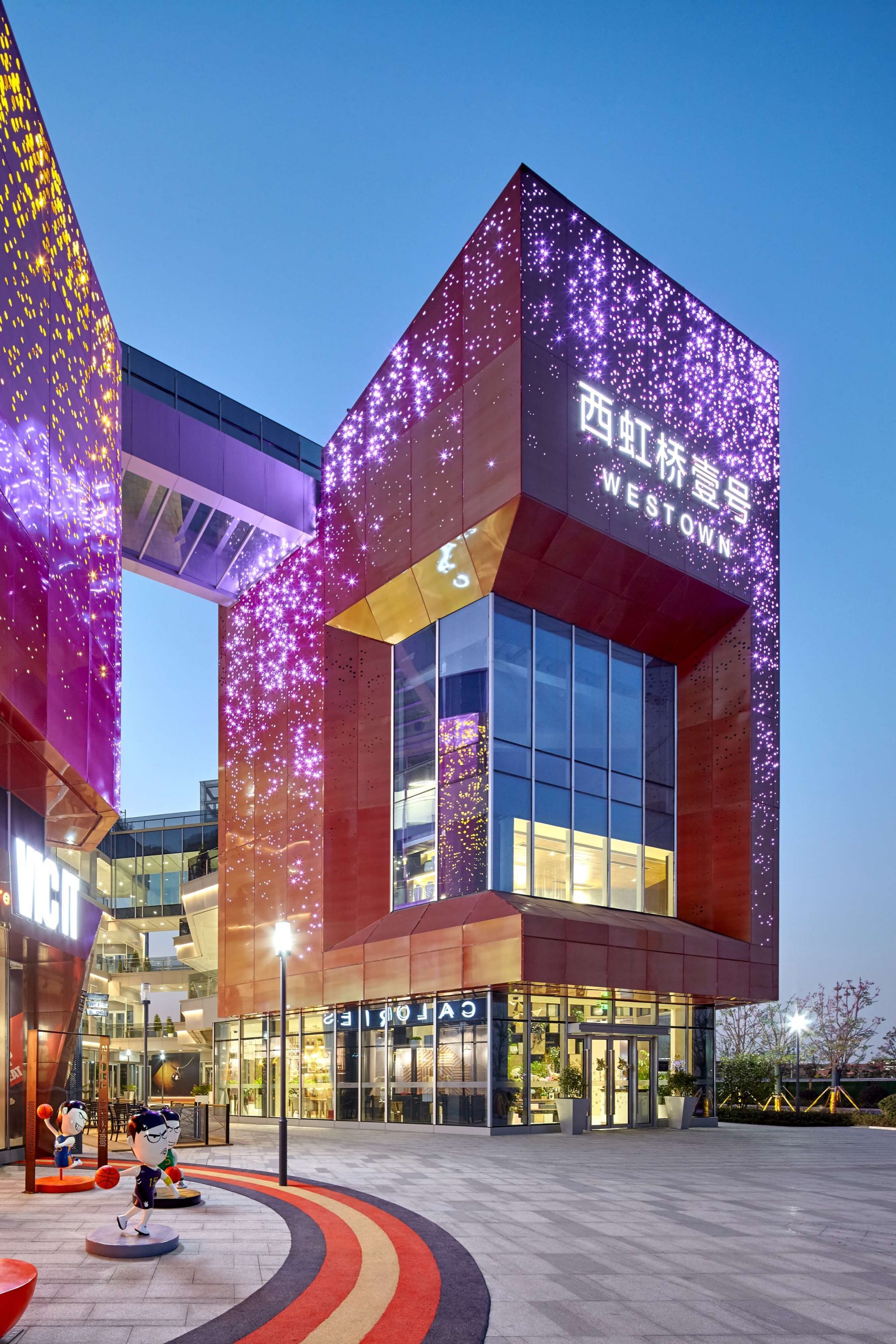
中南融创融信·西虹桥壹号售楼中心
项目以地块内需打造公共通道和开放性广场的设计条件为切入点,植入了更多样化的公共开放性空间,意在打造一个更加开放、自然、多样性的社区,城市景观与居住社区完美融合,打造出一个“公园里”的生活概念。
商业街打造两条动线,一是贯穿基地南北的15米宽的步行慢走道、二是从基地东南侧步入、穿行于各商业之间体验式商业街。利用现代材料玻璃、铝板等,塑造商业氛围及富有情趣的空间体验感。
项目详情
中南置地, 融创中国, 融信中国
146,096 sqm
5,078 sqm
2017.11
2016-2017
顾问
上海柏涛建筑设计咨询有限公司
上海柏涛建筑设计咨询有限公司
设计
徐广伟


