成都武侯金茂府CHENGDU WUHOU JINMAO MANSION
| 项目状态 | 一期建成 | |||||||||
| 申报类别 | 建筑设计 | |||||||||
| 申报子类别 | 居住项目 | |||||||||
| 完成日期 (YYYY-MM-DD) | 2020 - 06 - 22 | |||||||||
| 设计周期 | 6 个月 | |||||||||
| 项目面积 |
| |||||||||
| 项目所在国家/地区 | 中国 | |||||||||
| 项目所在省 | 四川 | |||||||||
| 项目所在城市 | 成都 | |||||||||
| 项目简介(中文) | 项目位于成都市武侯区,设计构思力求从内部空间寻求突破,打破围合式的单一空间,通过层次丰富的风雨连廊,围合出多样的庭院景观;通过下沉式景观庭院,产生出了不同标高的景观空间,创造出丰富而有层次的空间体验,形成明确的空间序列。户型设计秉承“府”系高品质设计原则,采用宽厅设计,全向视角景观,创新融入全生命周期的户型研发,同时结合最新科技系统,打造恒温、恒湿、全智能化科技住宅,艺术、功能、科技实现完美融合。 | |||||||||
| 项目简介(英文) | The project is located in Wuhou District, Chengdu. The design concept seeks to break through from the internal space, breaks the enclosed single space, and encloses a variety of courtyard landscapes through a series of rainy corridors. The landscape space of different elevations creates a rich and layered spatial experience, forming a clear spatial sequence. The design of the house is based on the high-quality design principle of “House”, adopting the wide hall design, omnidirectional perspective, innovation and integration into the whole life cycle of the R&D, combined with the latest technology system to create a constant temperature, constant humidity, fully intelligent technology residence, art , function, technology to achieve a perfect integration. | |||||||||
 | ||||||||||
 |
||||||||||
 楼体夜景 |
||||||||||
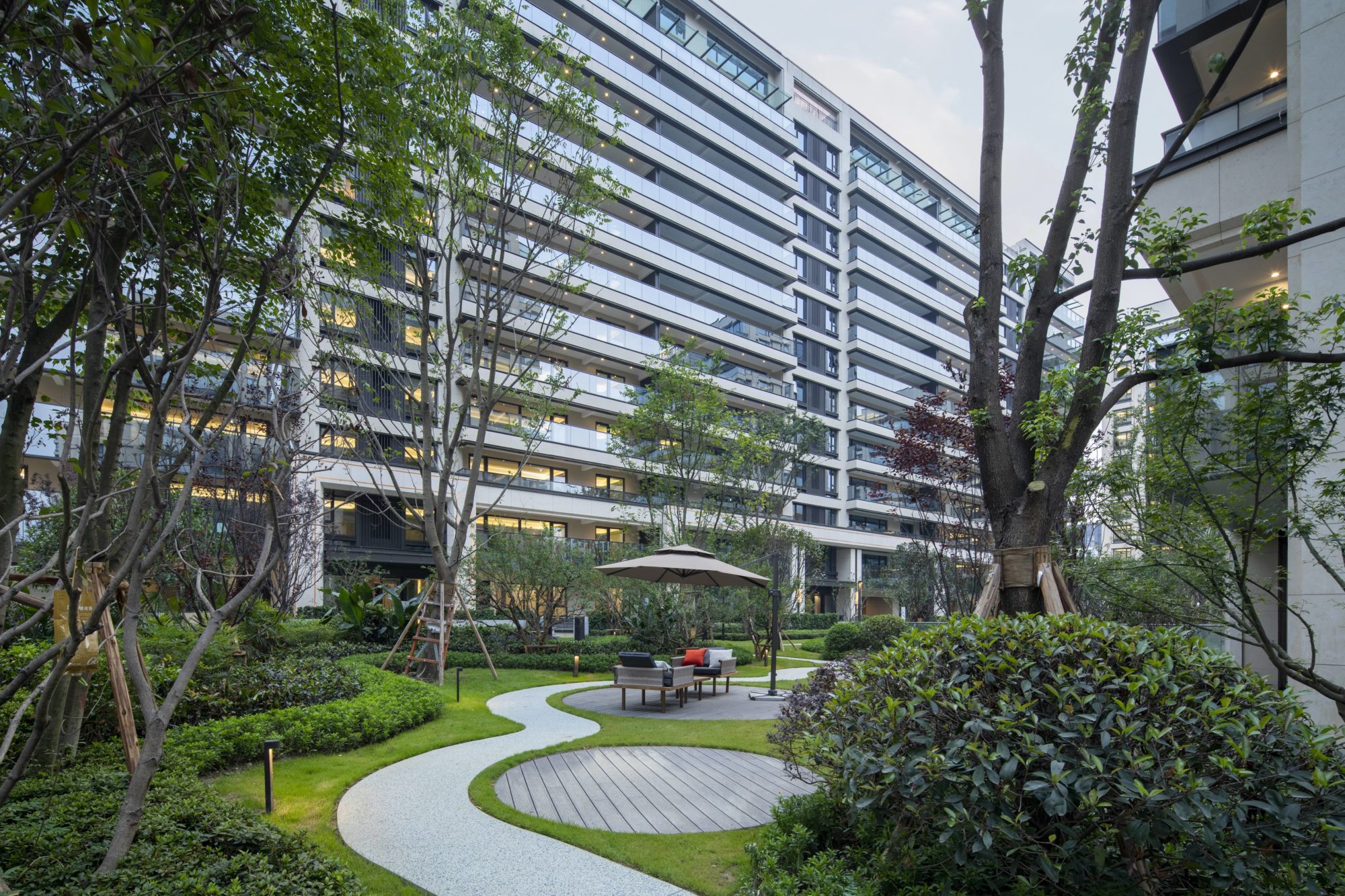 入户走道 |
||||||||||
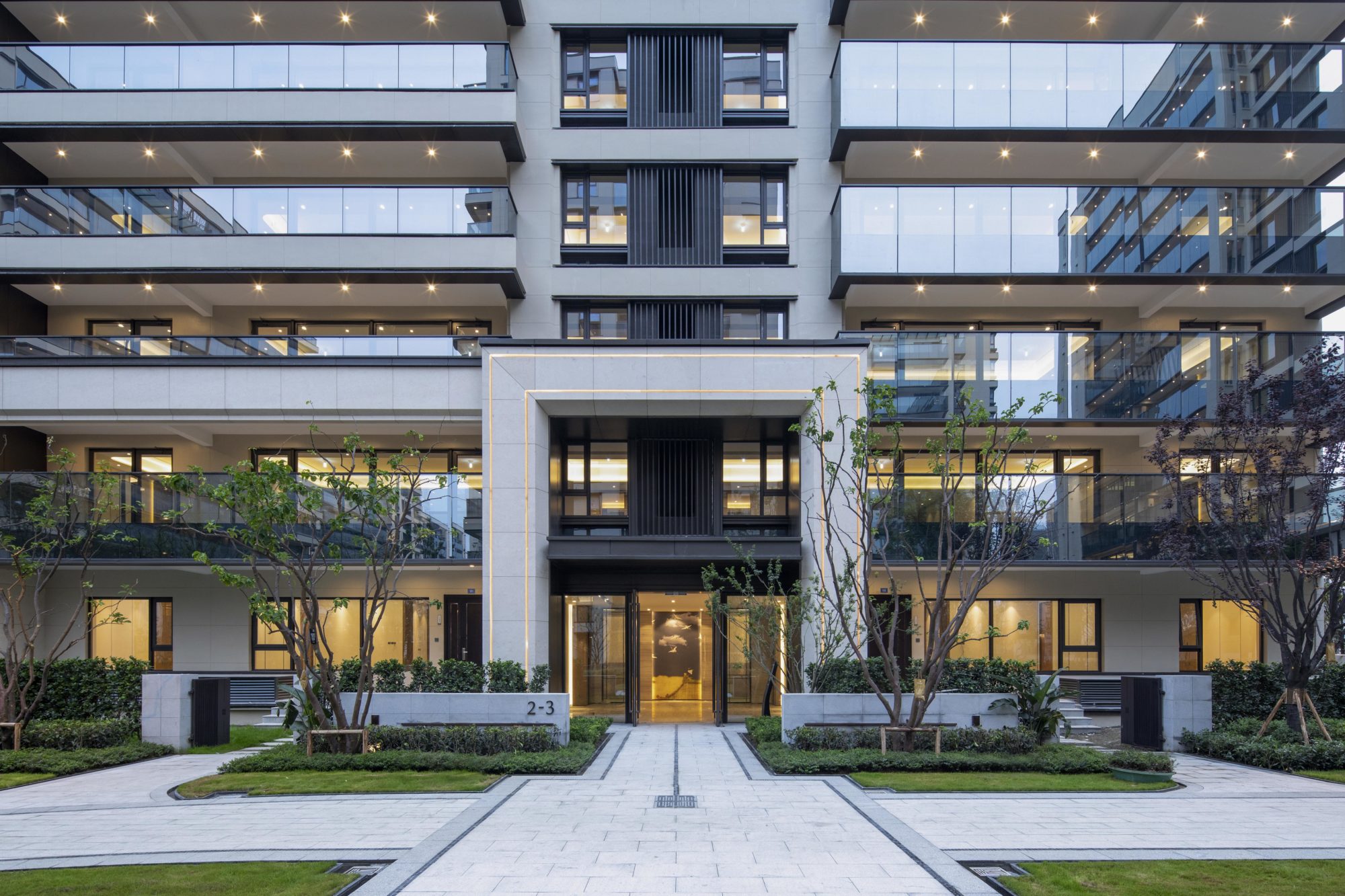 住宅入口 |
||||||||||
 楼体 |
||||||||||
 夜景 |
||||||||||
 |
||||||||||
 |
||||||||||
 |
||||||||||
 |
||||||||||
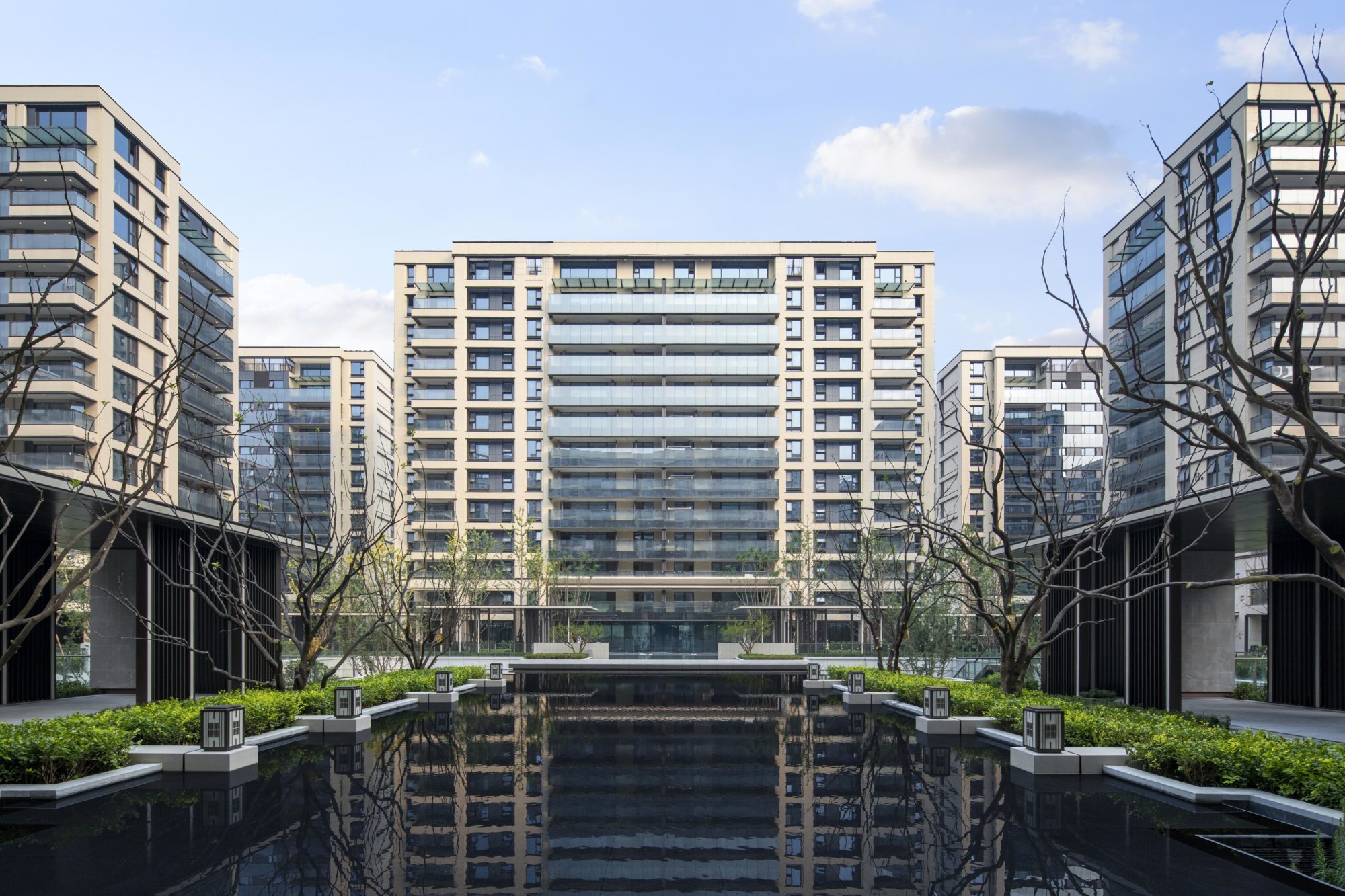 楼体全貌 |
||||||||||
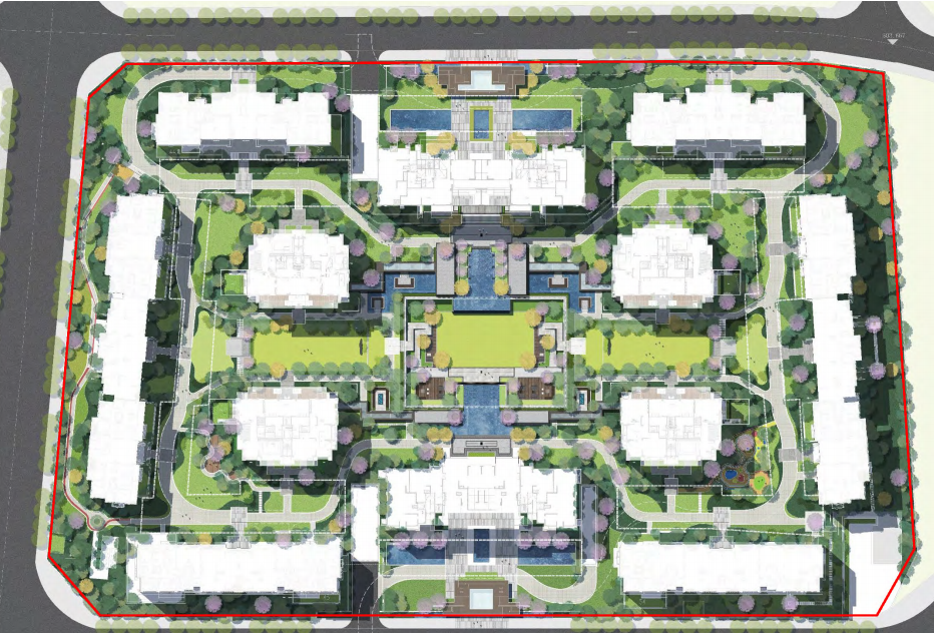 总平面图 |
||||||||||
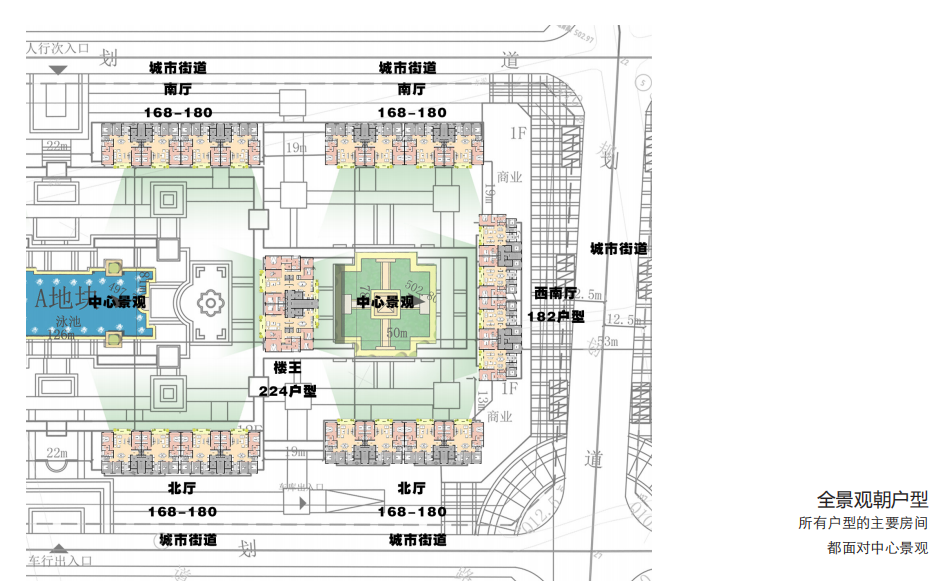 全景观朝户型 |
||||||||||
 |
||||||||||
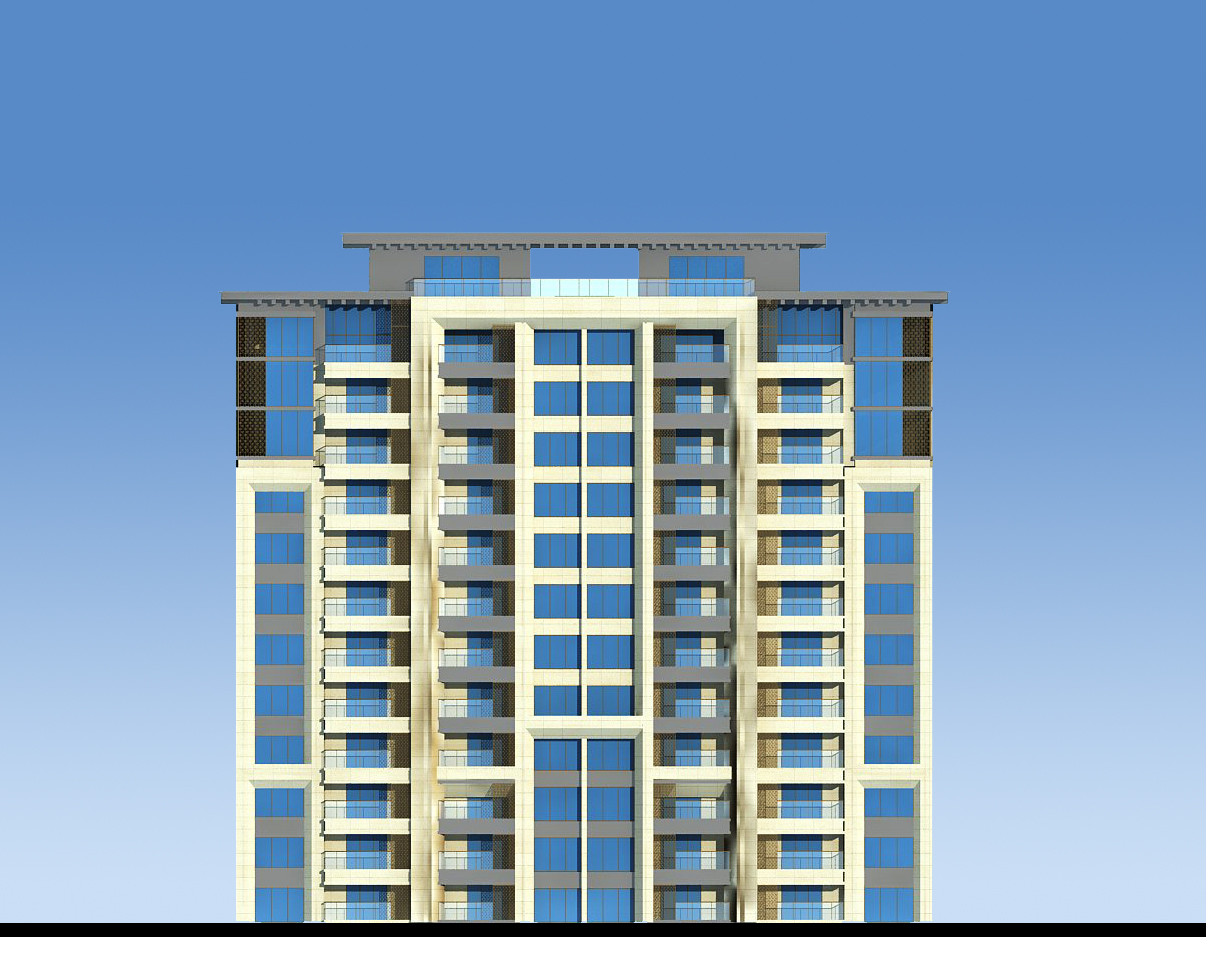 立面图 |
||||||||||
 正立面 |
||||||||||
 西立面 |
||||||||||
 大剖面 |
||||||||||
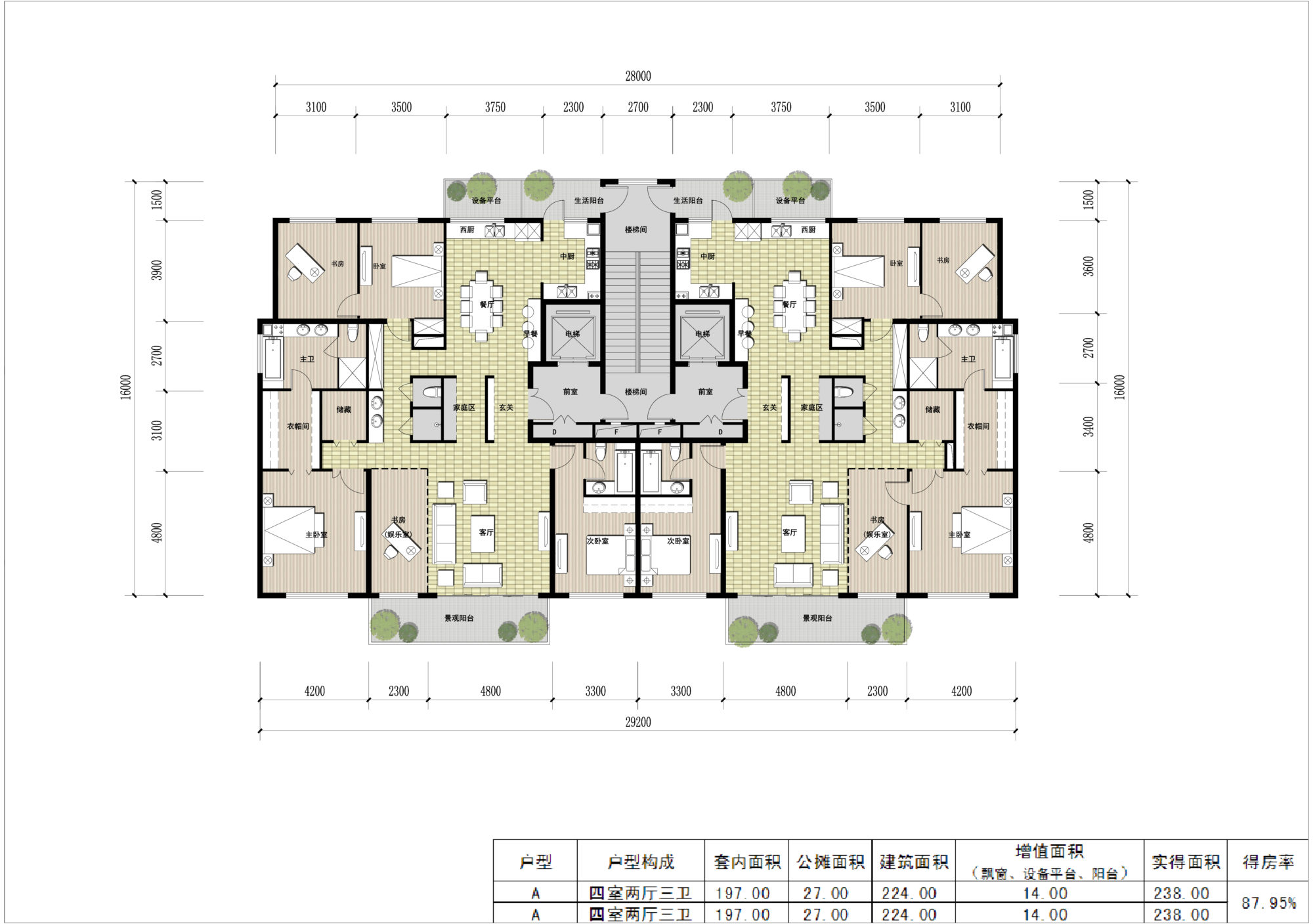 楼王户型平面图 |
||||||||||
 楼王户型平面图 |
||||||||||
| 项目视频 | ||||||||||
