上海中信泰富|仁恒海和院 SHANGHAI MAJESTIVE MANSION COMMUNITY CENTRE
| 项目状态 | 商业会所建成 | |||||||||
| 申报类别 | 建筑设计 | |||||||||
| 申报子类别 | 商业 | |||||||||
| 完成日期 (YYYY-MM-DD) | 2020 - 09 - 15 | |||||||||
| 设计周期 | 3 个月 | |||||||||
| 项目面积 |
| |||||||||
| 项目所在国家/地区 | 中国 | |||||||||
| 项目所在省 | 上海 | |||||||||
| 项目所在城市 | 上海 | |||||||||
| 项目简介(中文) | 项目位于上海崇明岛陈家镇,自然风景优美,实属繁华上海中的一篇净土。设计师从崇明岛上传统的民居中提取庭院空间以及立面元素,通过抽象的手法用现代的建筑语言再现。建筑材料主要呈现出白墙灰瓦的江南建筑特点,搭配部分大面玻璃,虚实结合,营造出一种新旧融合的风貌,透过现代手法可以看到对传统的呼应及致敬。项目为住区的展示中心,未来交付后作为会所及政府配套用房投入使用。 | |||||||||
| 项目简介(英文) | The project is located in Chenjia Town, Chongming Island, Shanghai. With beautiful natural scenery, it is a pure land in prosperous Shanghai. The designer extracts courtyard space and facade elements from traditional dwellings on Chongming Island, and reproduces them in modern architectural language through abstract techniques. The building materials mainly show the characteristics of South China architecture with white walls and grey tiles. With some large glass, the combination of virtual and real creates a new and old fusion style. Through modern techniques, we can see the echo and salute to the tradition. The project is the exhibition center of the residential area, which will be put into use as a supporting house for the clubhouse and the government after delivery in the future. | |||||||||
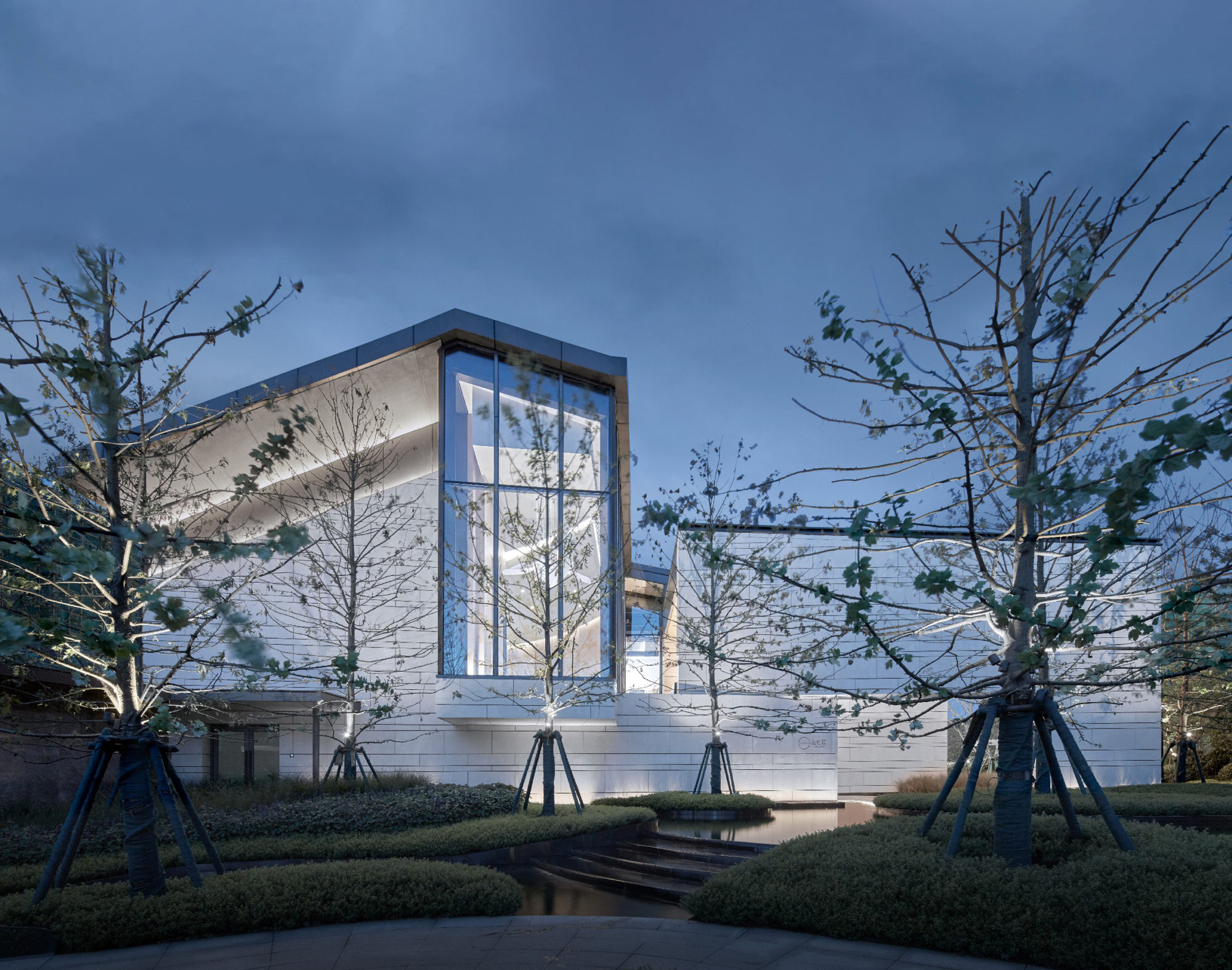 | ||||||||||
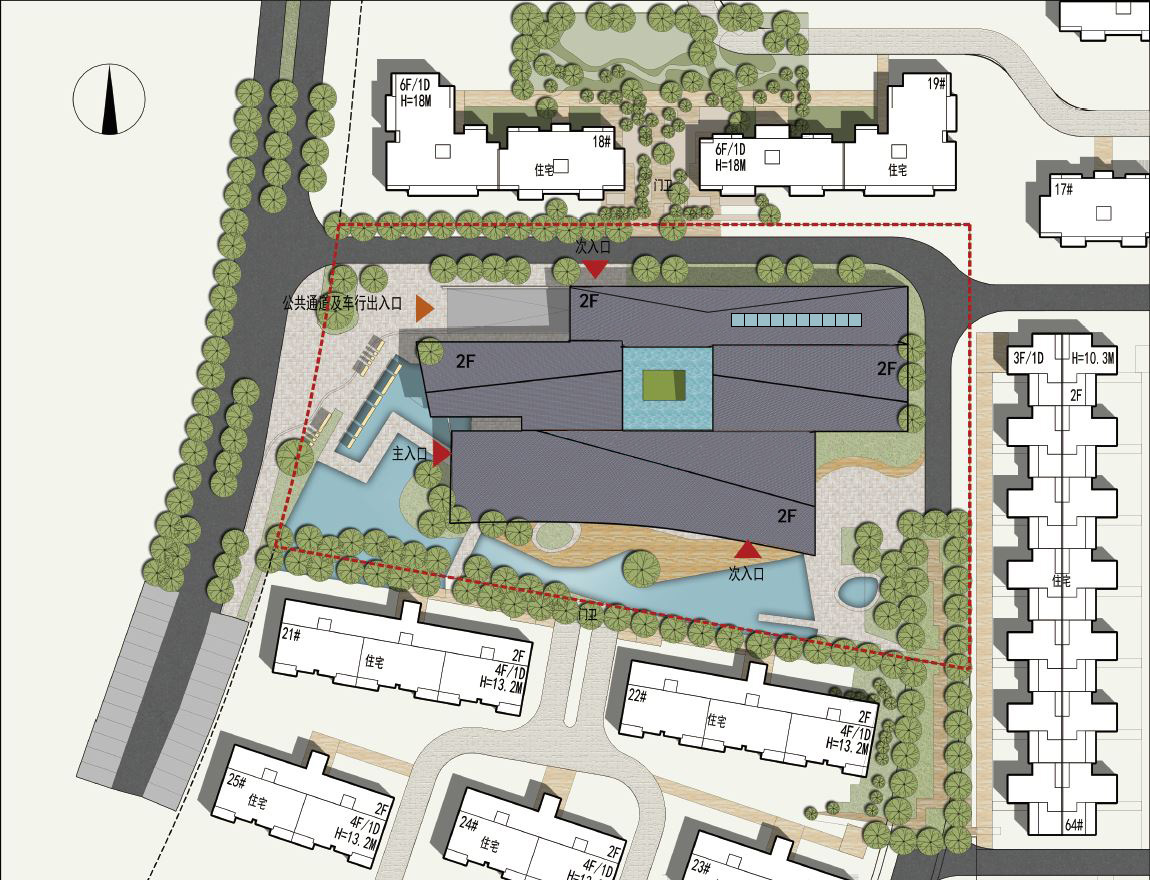 总平面图 |
||||||||||
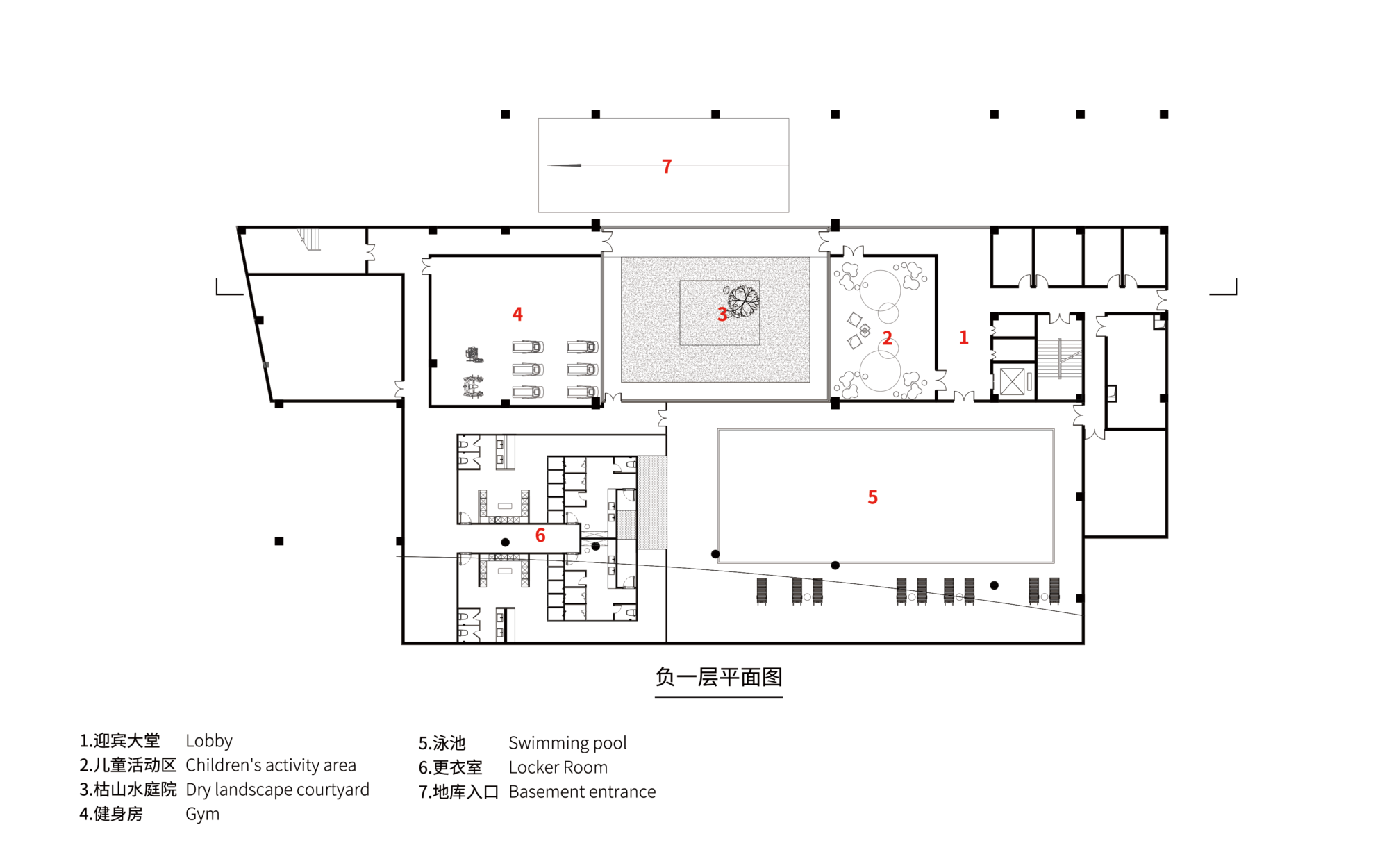 负一层平面图 |
||||||||||
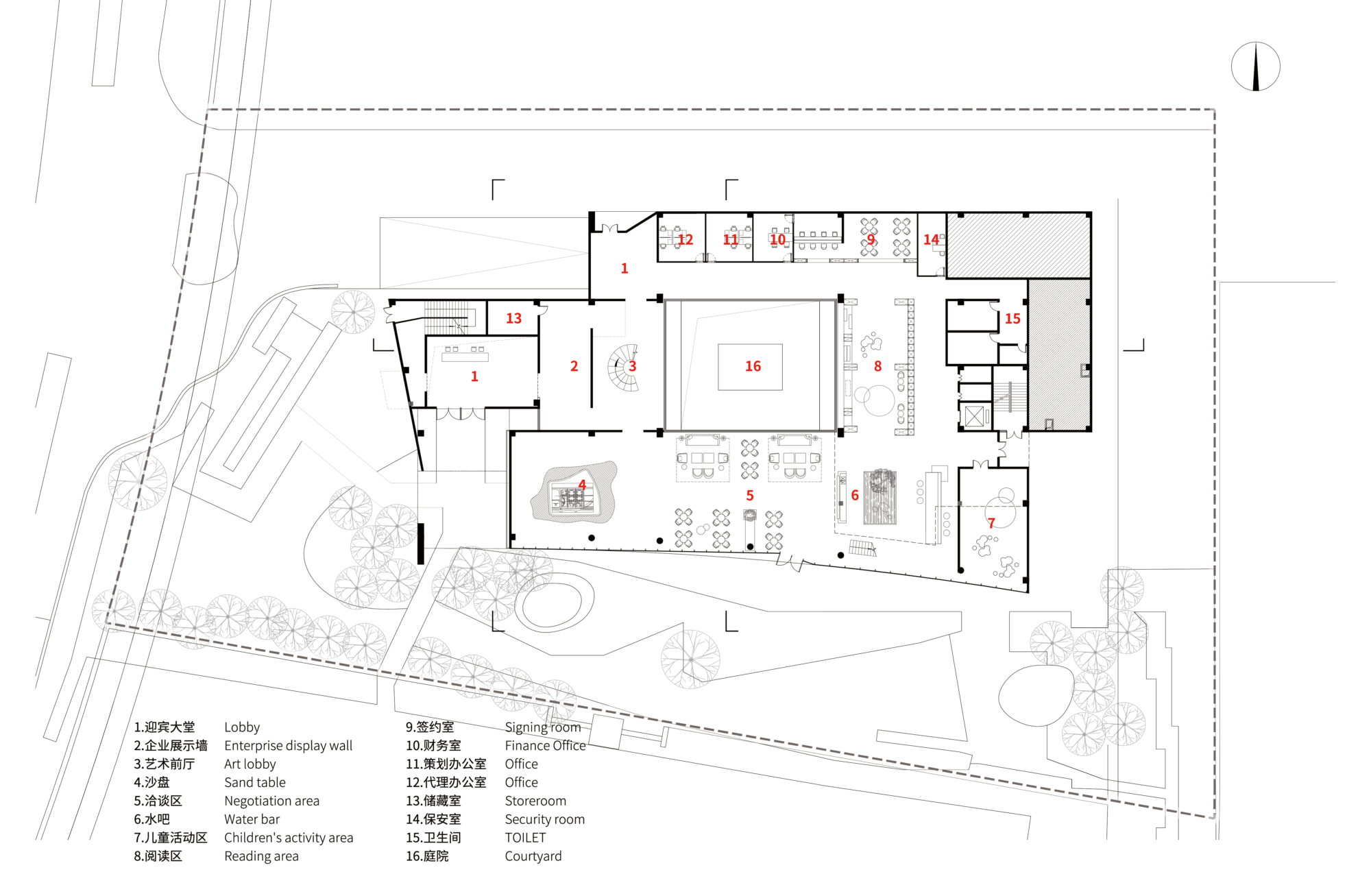 一层平面图 |
||||||||||
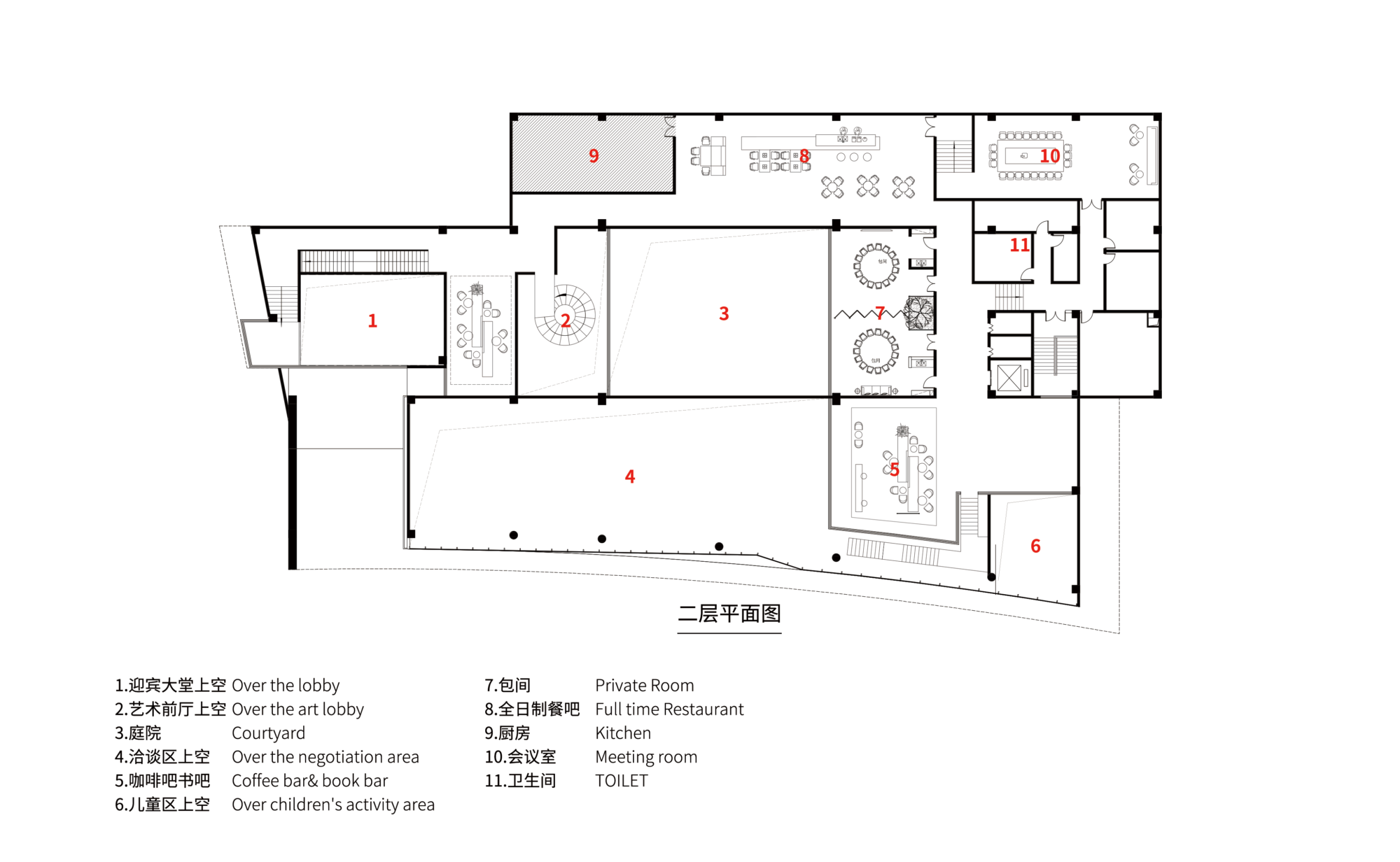 二层平面图 |
||||||||||
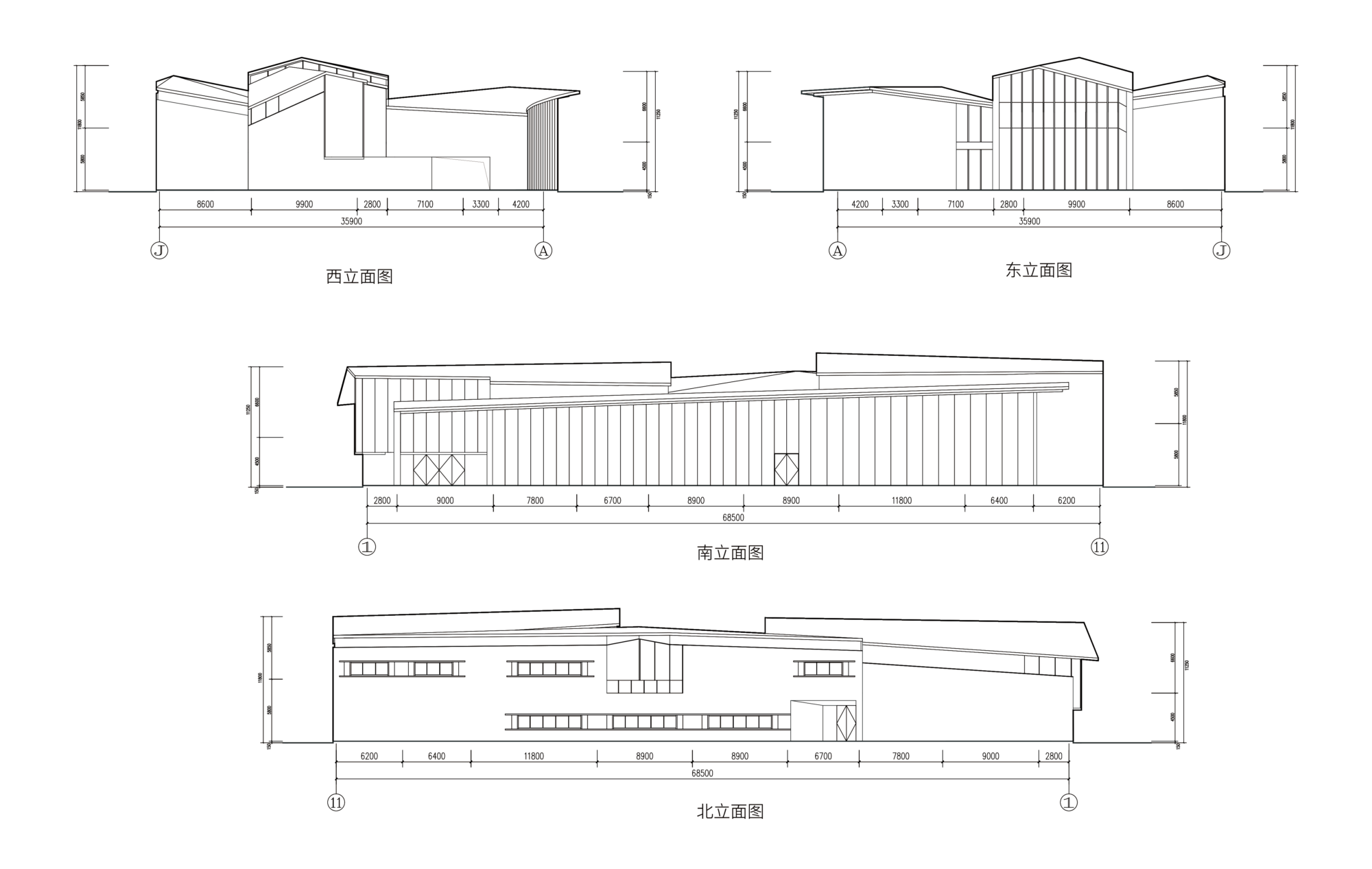 立面图 |
||||||||||
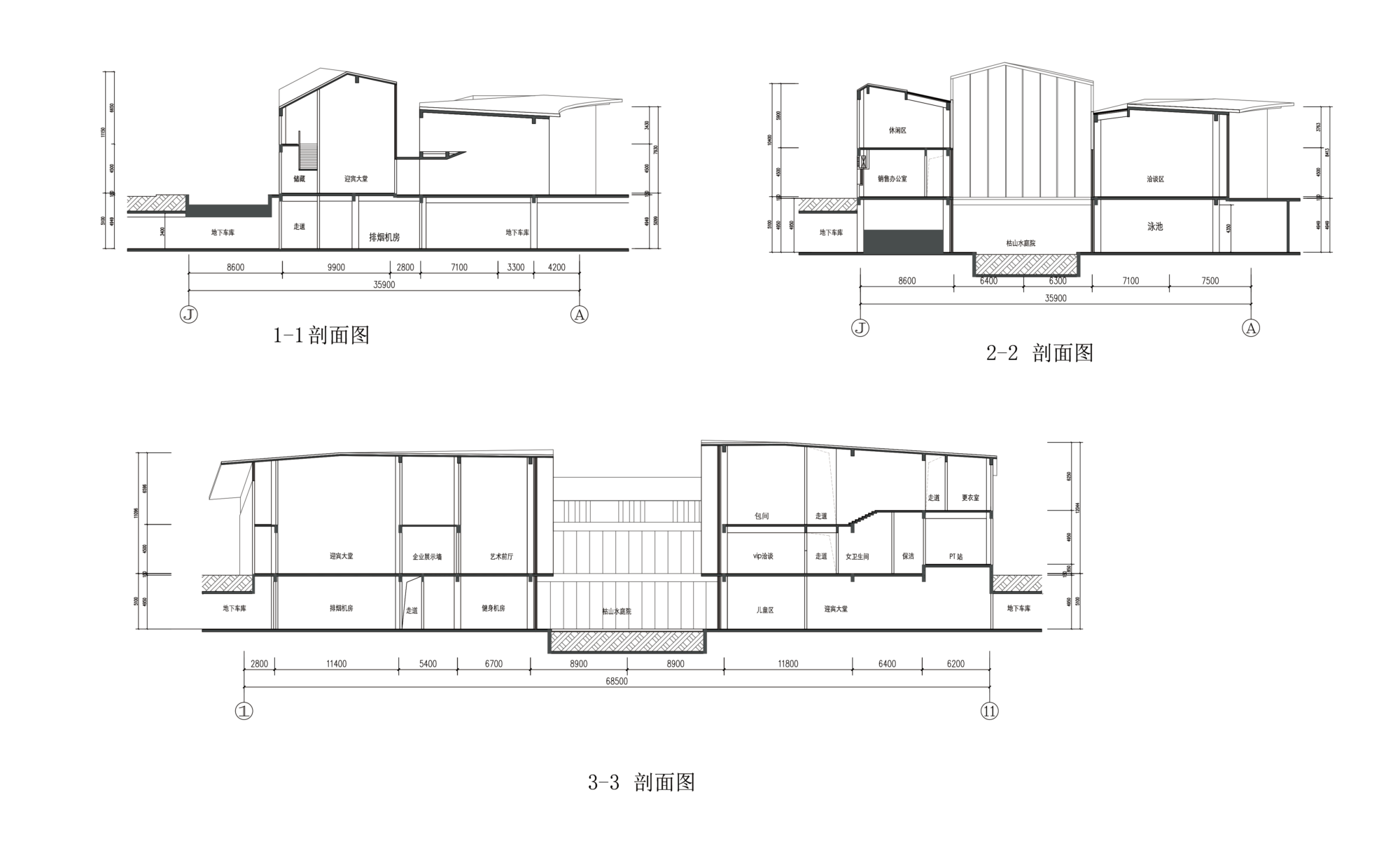 剖面图 |
||||||||||
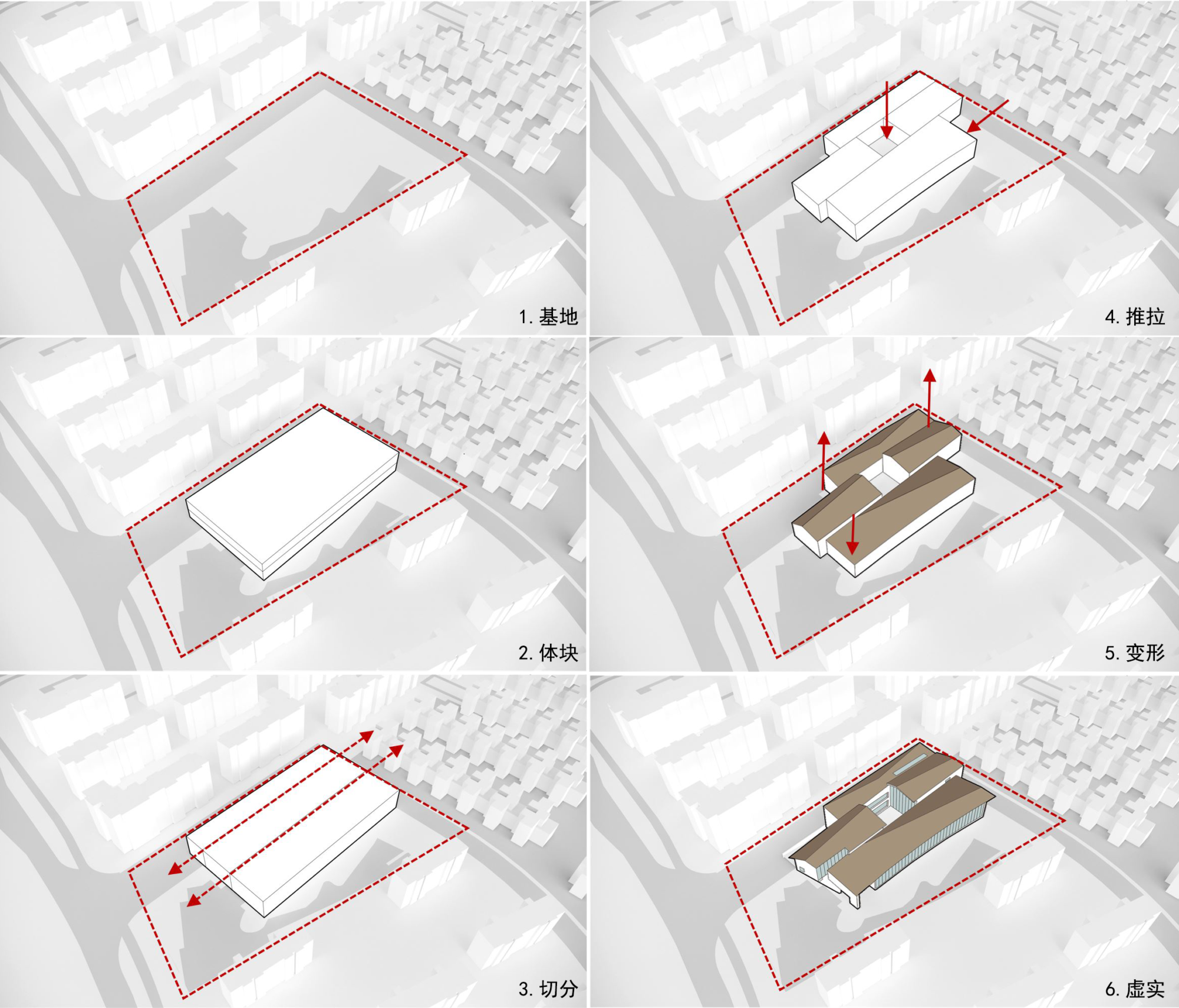 体块生成图 |
||||||||||
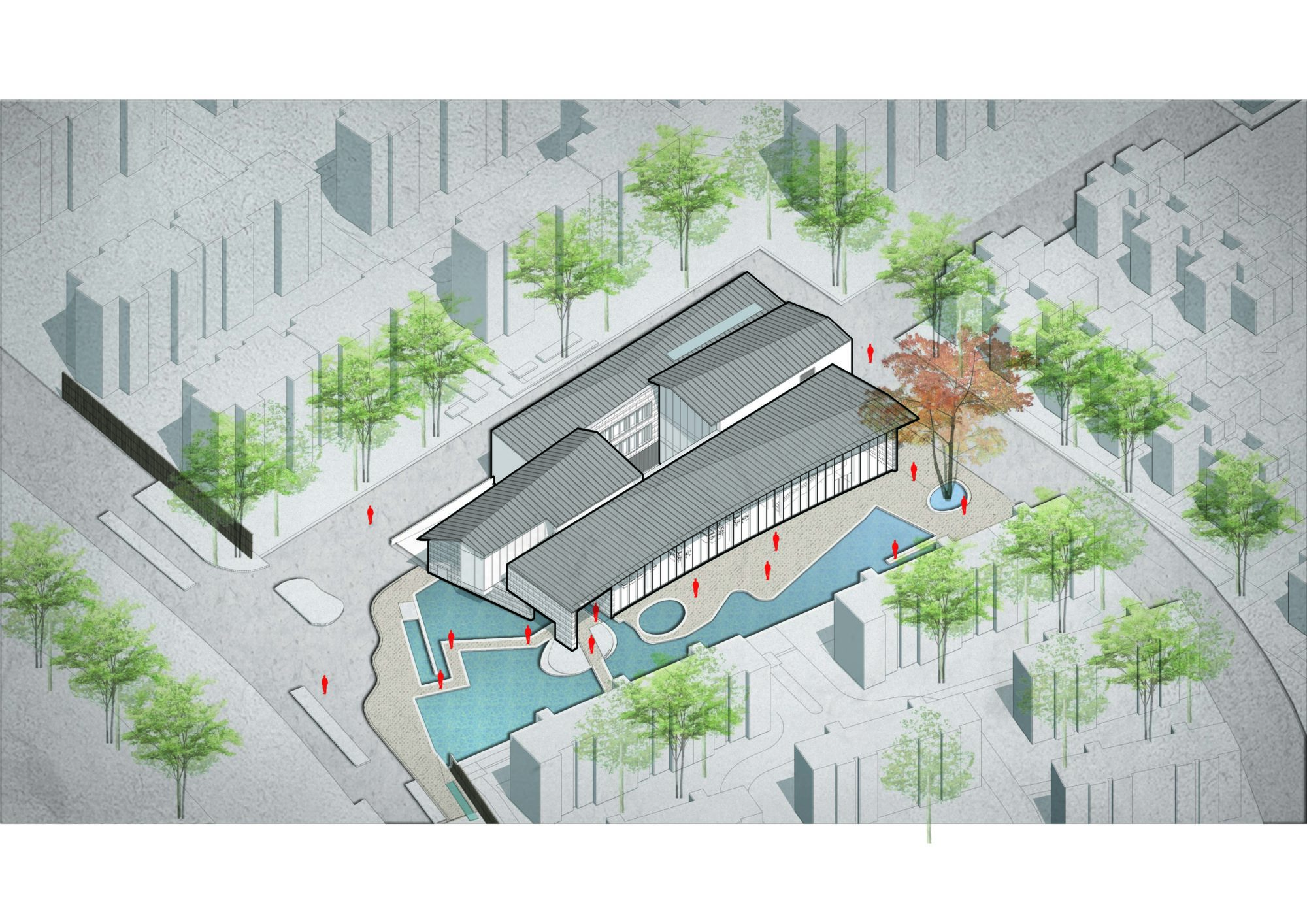 轴侧图 |
||||||||||
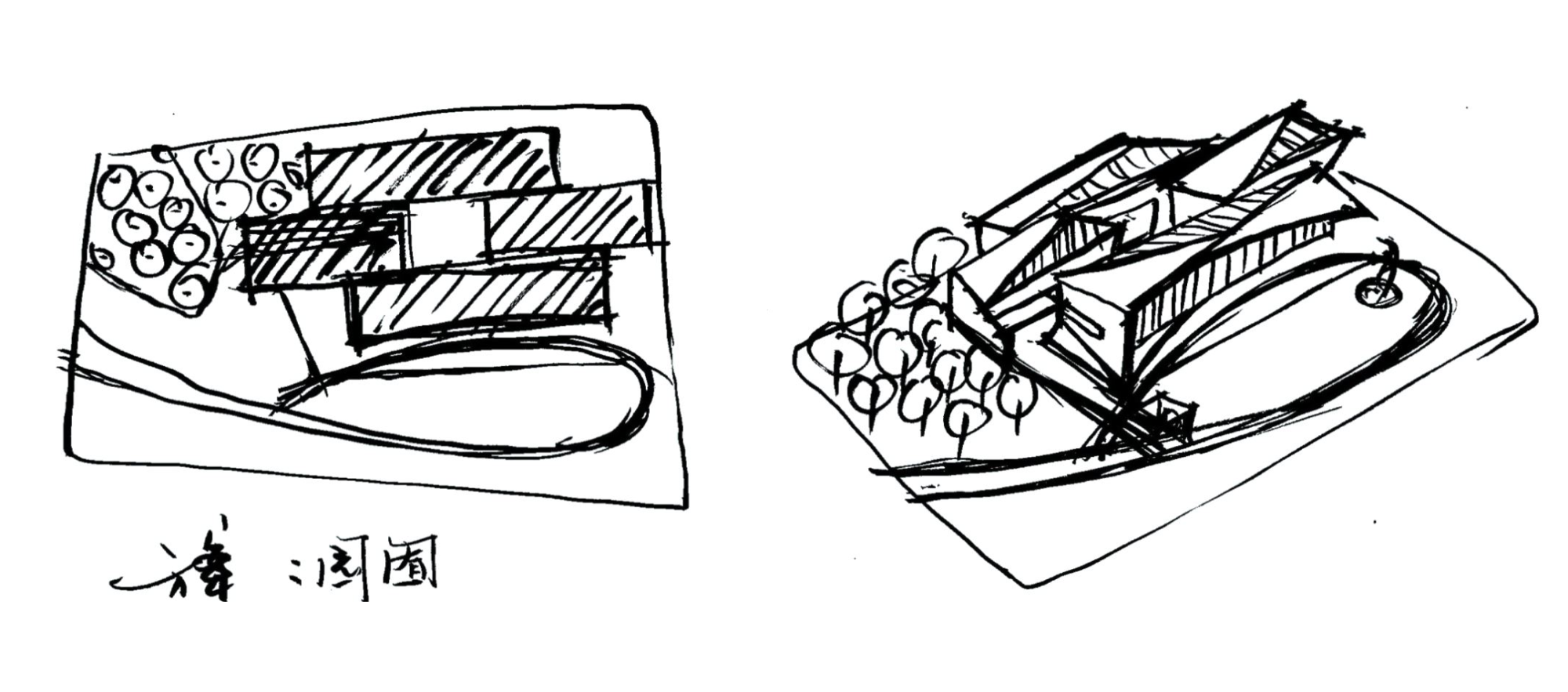 设计草图 |
||||||||||
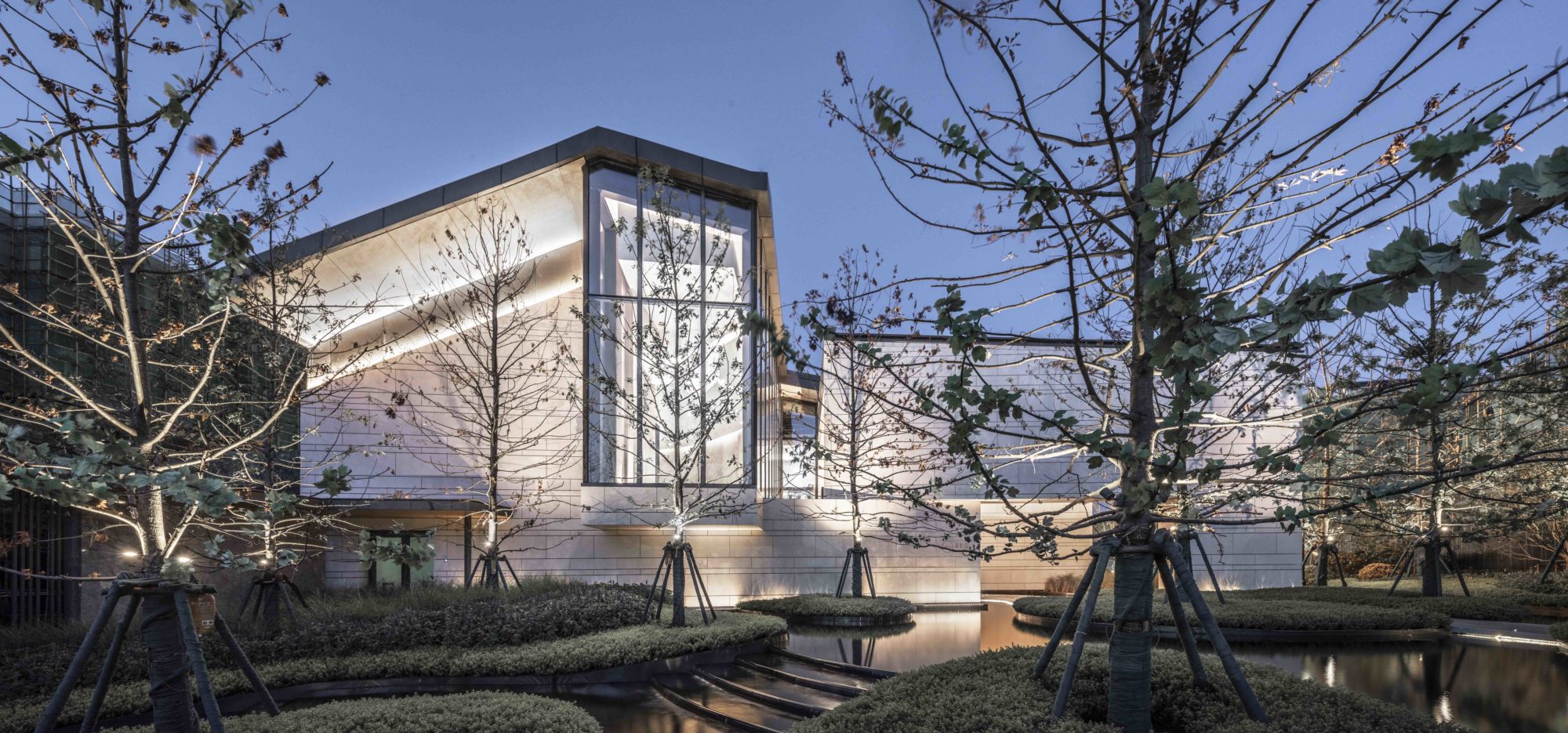 入口人视图 |
||||||||||
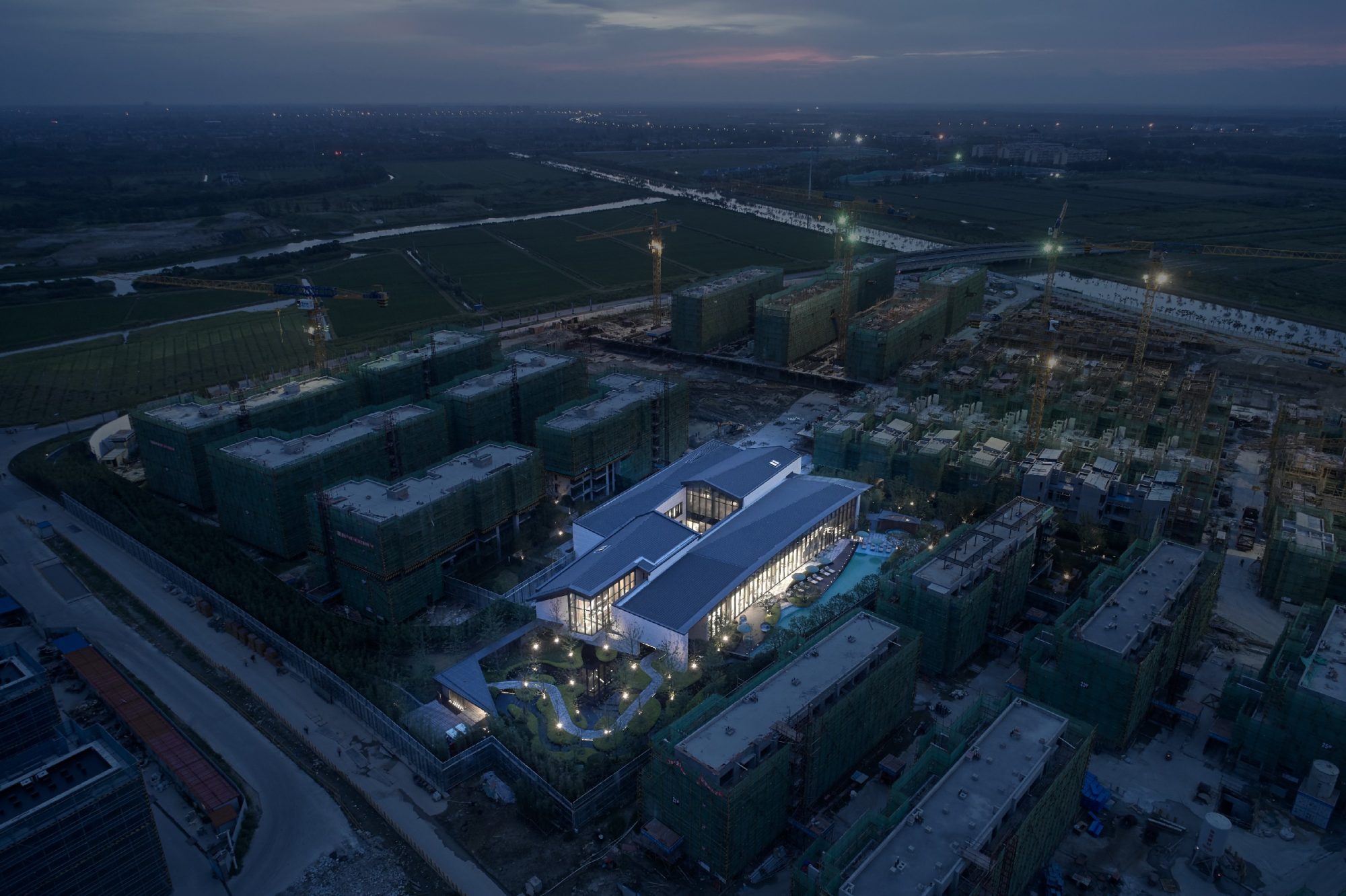 鸟瞰图 |
||||||||||
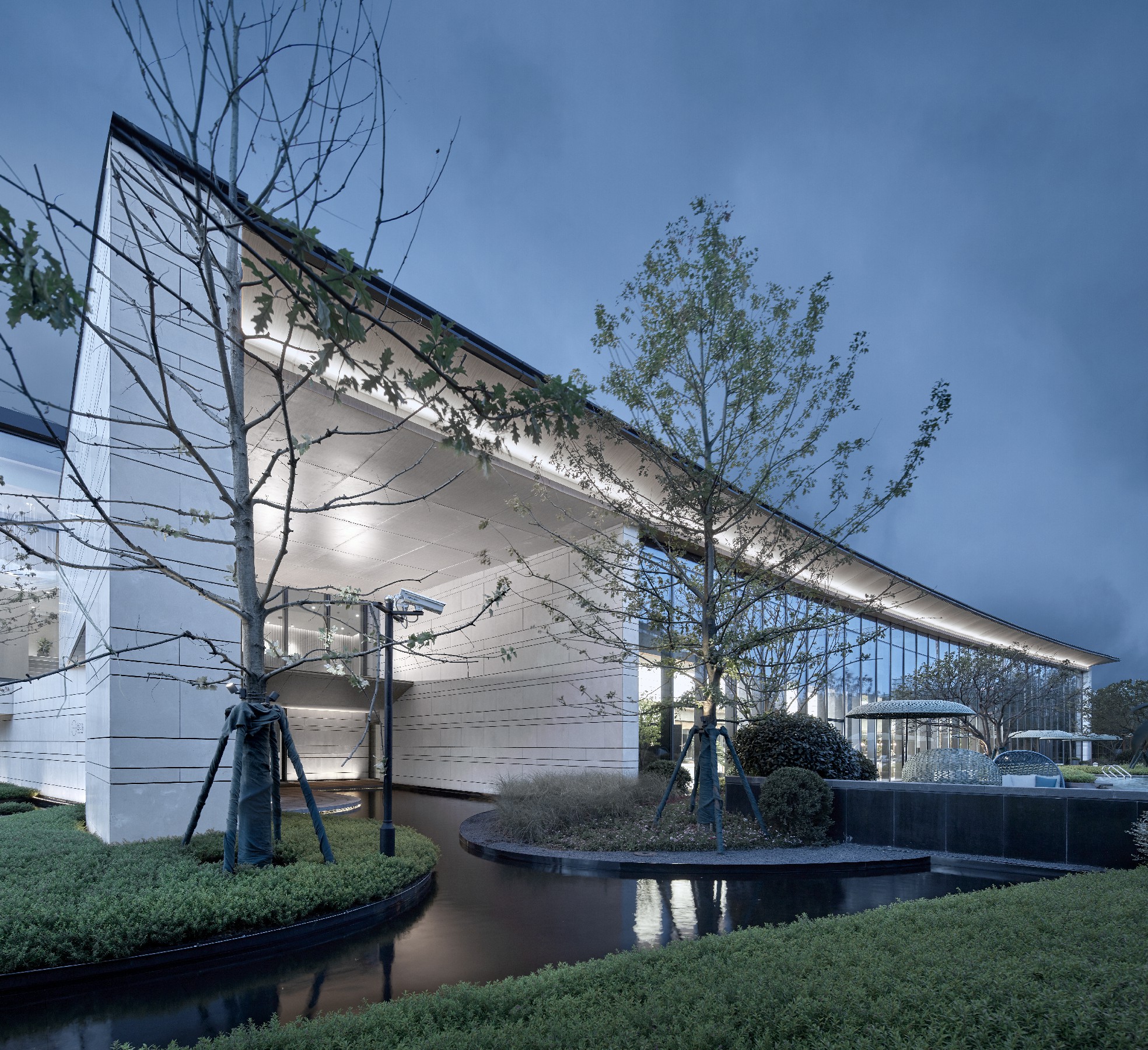 入口人视图 |
||||||||||
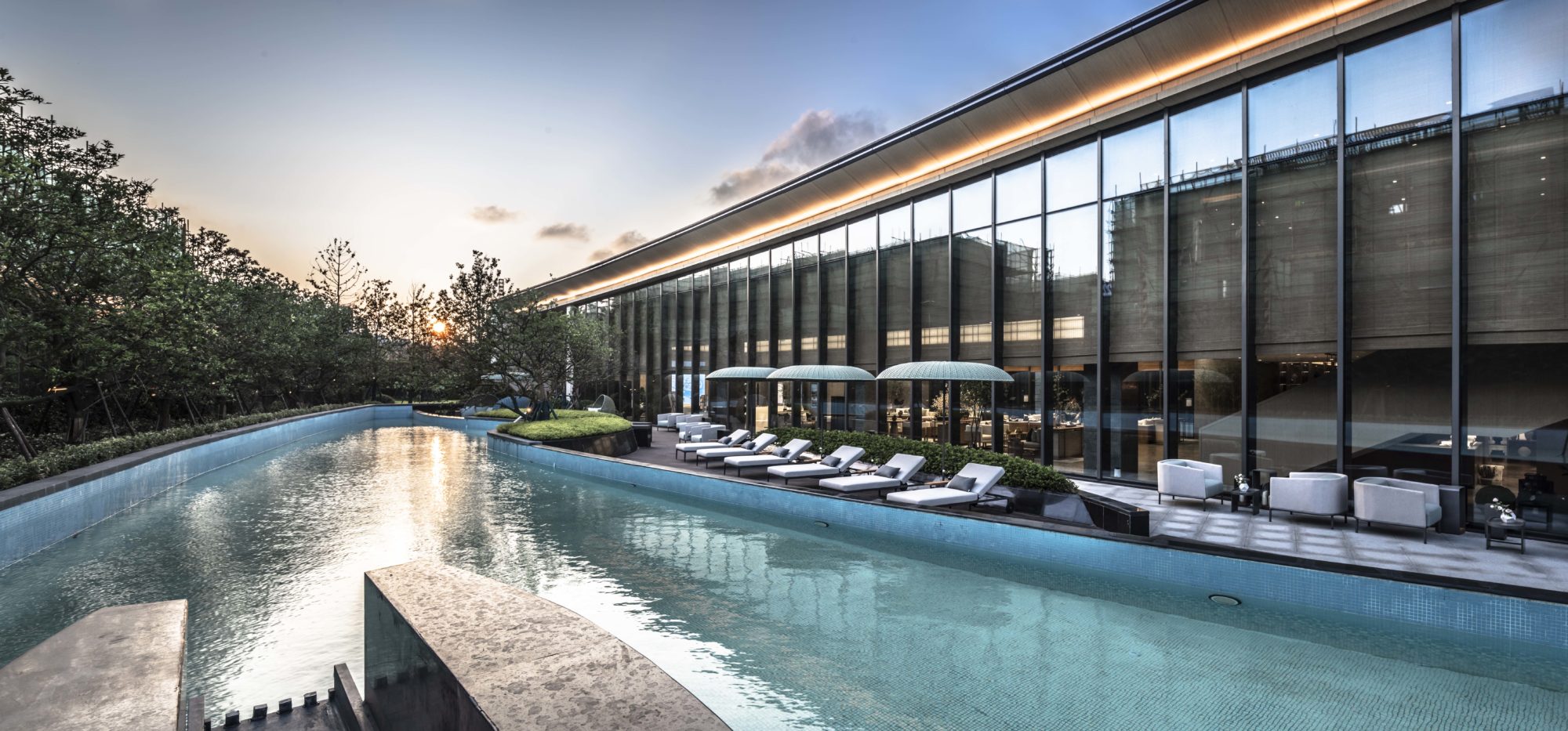 景观泳池 |
||||||||||
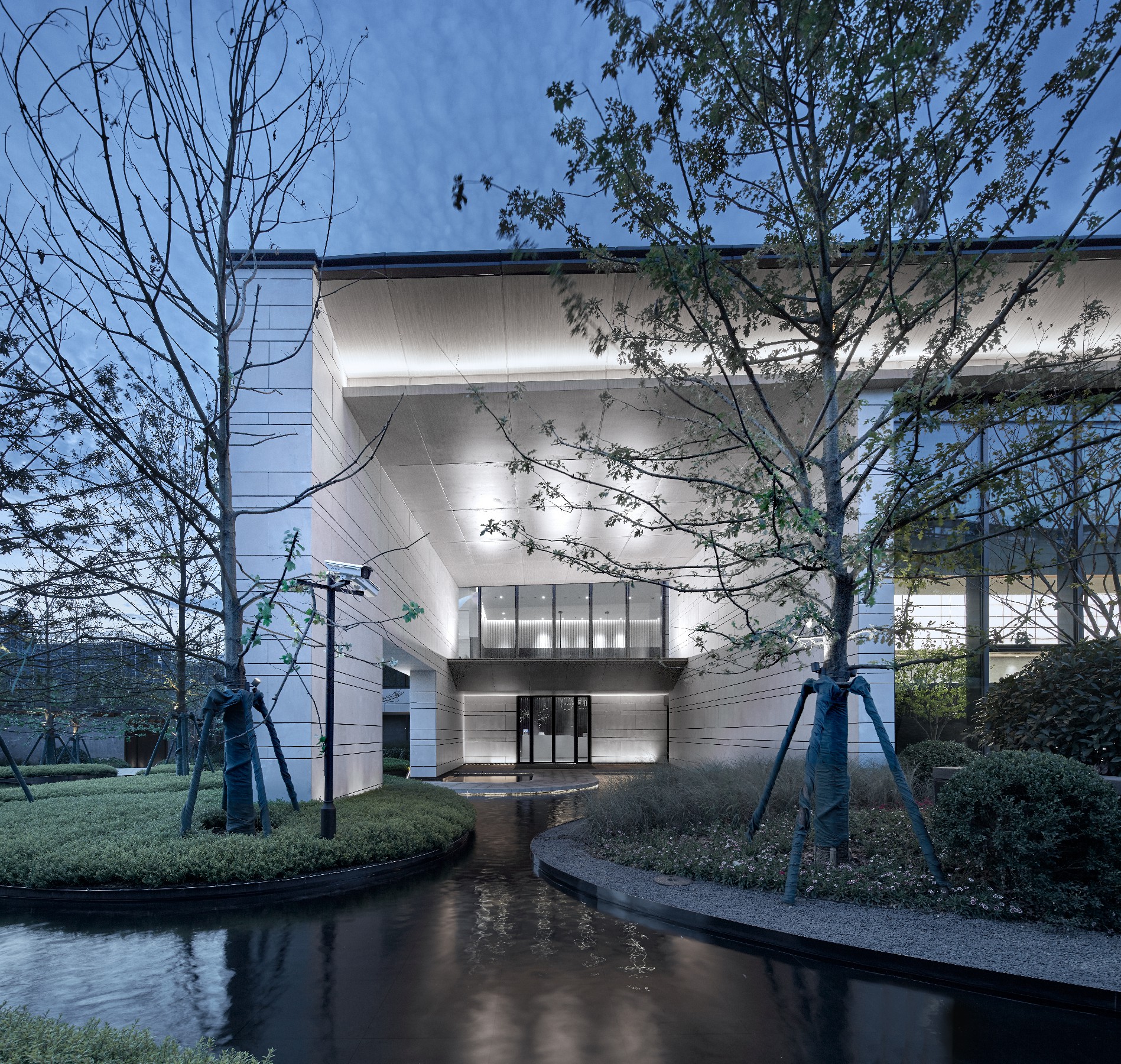 入口人视图 |
||||||||||
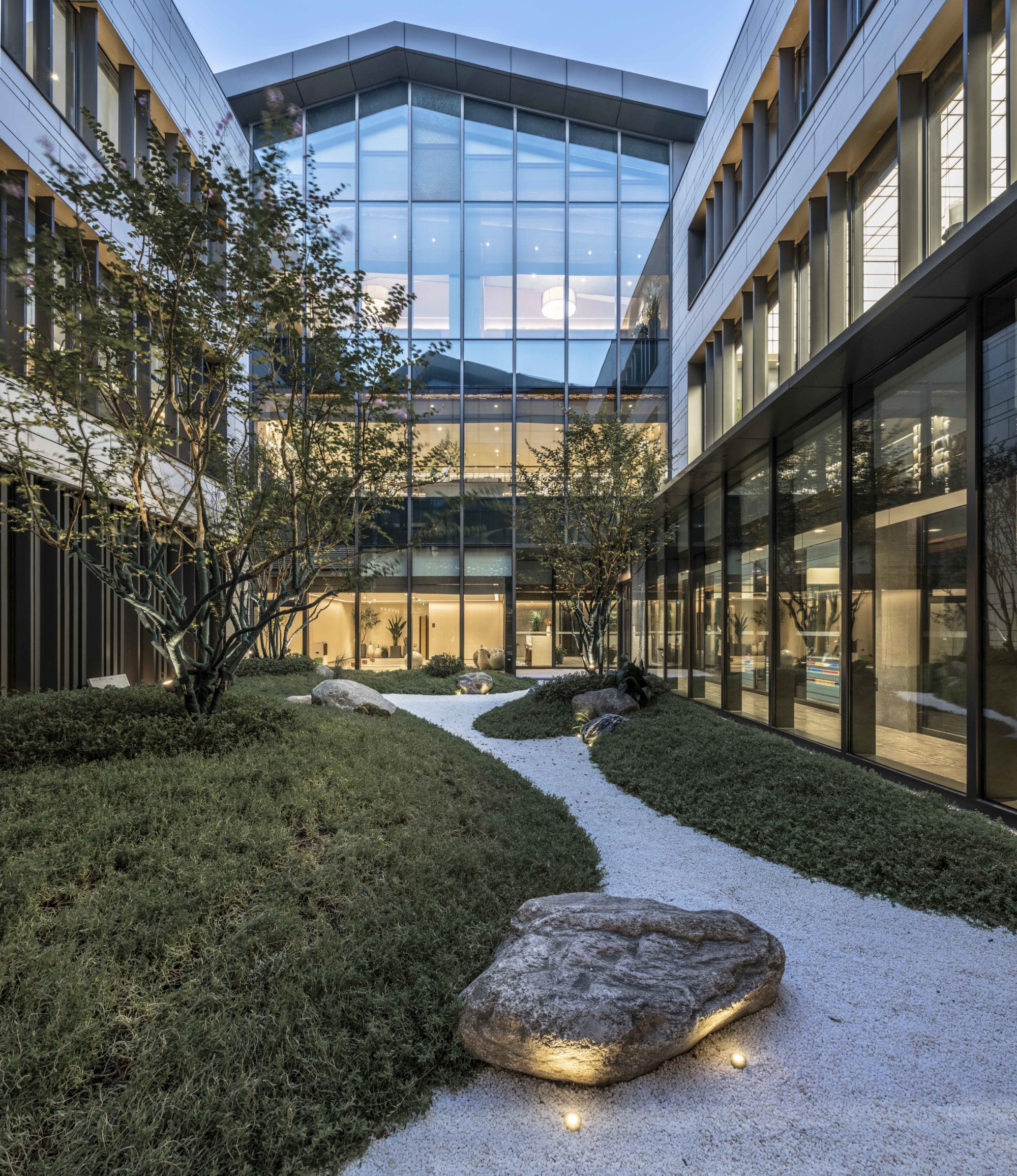 内庭院透视图 |
||||||||||
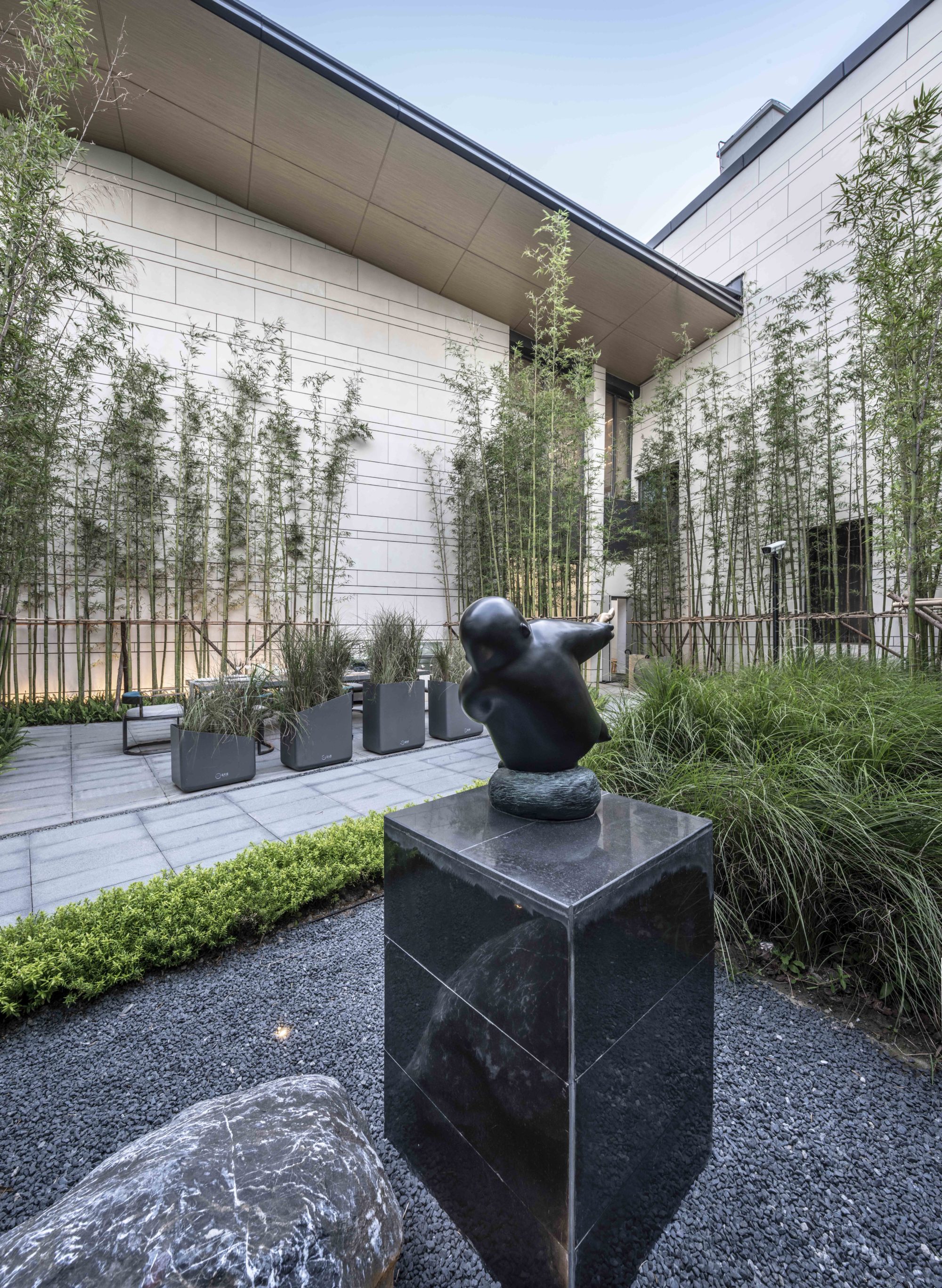 景观小品 |
||||||||||
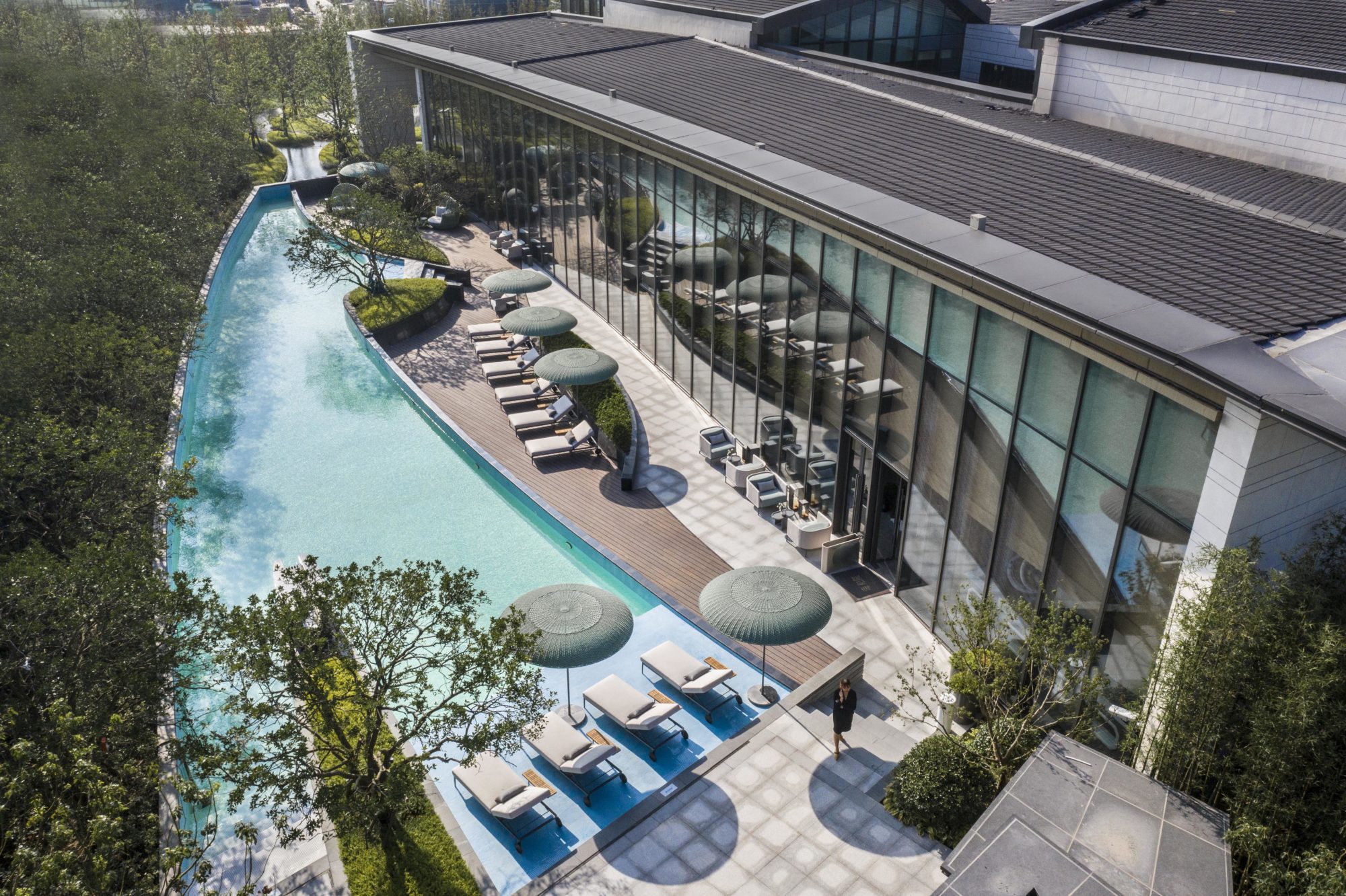 半鸟瞰图 |
||||||||||
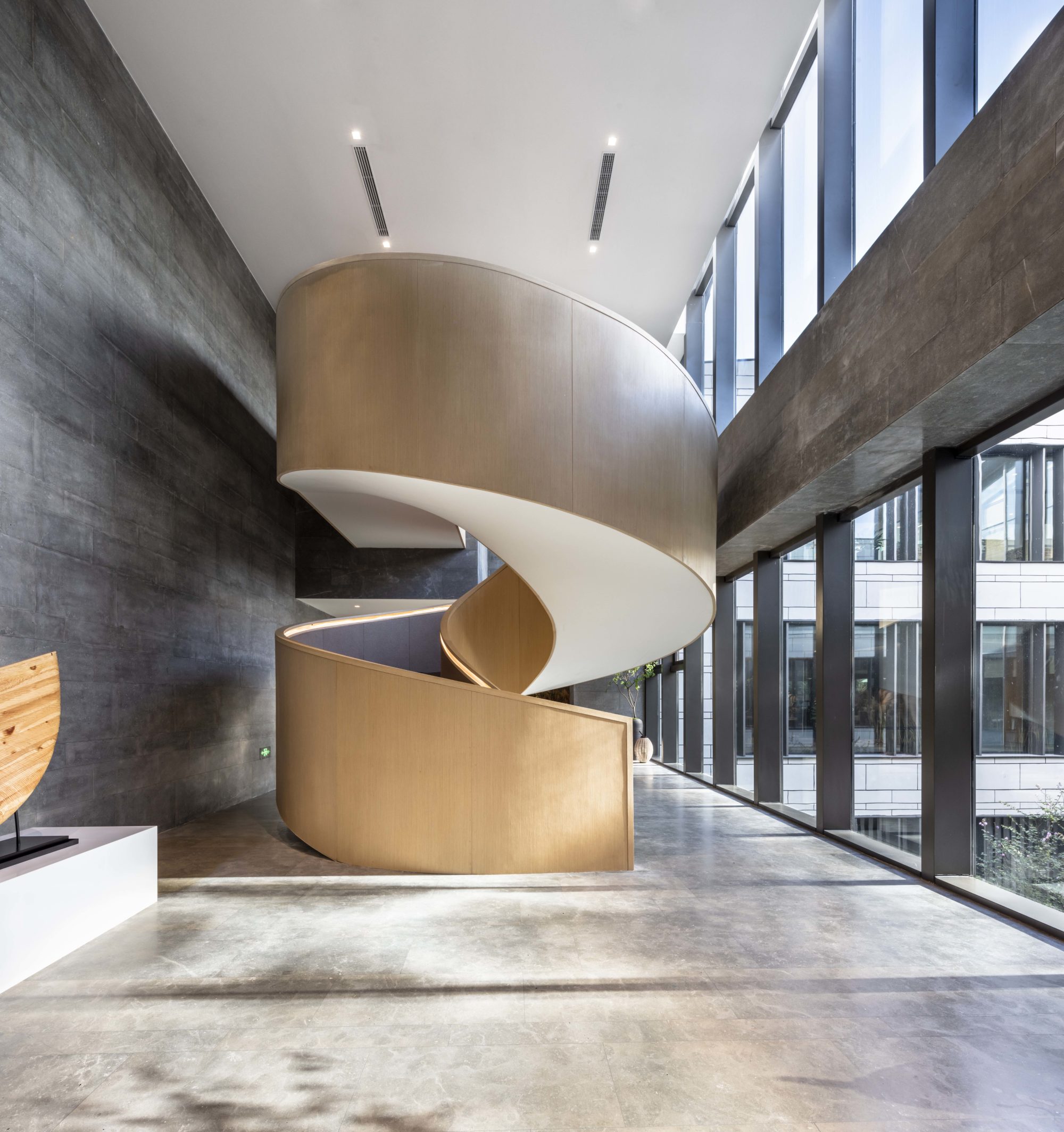 室内楼梯 |
||||||||||
| 项目视频 | ||||||||||
