大发天渠游客中心DAFA CANAL TOURIST INFORMATION CENTER
| 项目状态 | 建成 | |||
| 申报类别 | 建筑设计 | |||
| 申报子类别 | 旅游项目 | |||
| 完成日期 (YYYY-MM-DD) | 2018 - 09 - 01 | |||
| 设计周期 | 5 个月 | |||
| 项目面积 |
| |||
| 项目所在国家/地区 | 中国 | |||
| 项目所在省 | 贵州省 | |||
| 项目所在城市 | 遵义市 | |||
| 项目简介(中文) | 大发天渠旅客中心,地处贵州所辖的偏远山村——团结村,它是在政府扶贫政策引导之下,通过农业旅游改善贫困农村经济的项目之一。中国乡村建筑的风貌是近年被频繁触及的议题。相对其他拥有较多文化遗产的先例,这个曾经的贫困村并没有可传承的典型传统建筑形式,而山、河、苍翠的景观是它最大的资本。因此,大发天渠旅客中心的设计以另一个角度切入场地: 不强加符号式的传统建筑元素,而是强调与自然环境和谐衔接。这个大型公共集散空间结合室内办公运营、接待展示等功能,正逐渐改变当地乡村的公共生态,成为一股激活当地乡村发展的驱动力。 | |||
| 项目简介(英文) | Located in the remote village of Tuanjie, the Dafa Canal Tourist Information Center is one of the first projects of a new government policy to help ameliorate rural poverty through the introduction of agricultural tourism. The building aims to become a new centerpiece in the village, catalyzing further development in the area. Recent years have seen hurried attempts by architects to preserve the disappearing traditional architecture in rural China. However, unlike other rural areas Tuanjie village has little traditional architecture to hold on to. Instead, its striking landscapes provide a new inspiration for a rural architecture that blurs the boundary between building and nature. Dafa Canal Tourist Information Center combines office and exhibition program under a stepped public roof that merges into the surrounding landscape, serving as a new platform for local public life. | |||
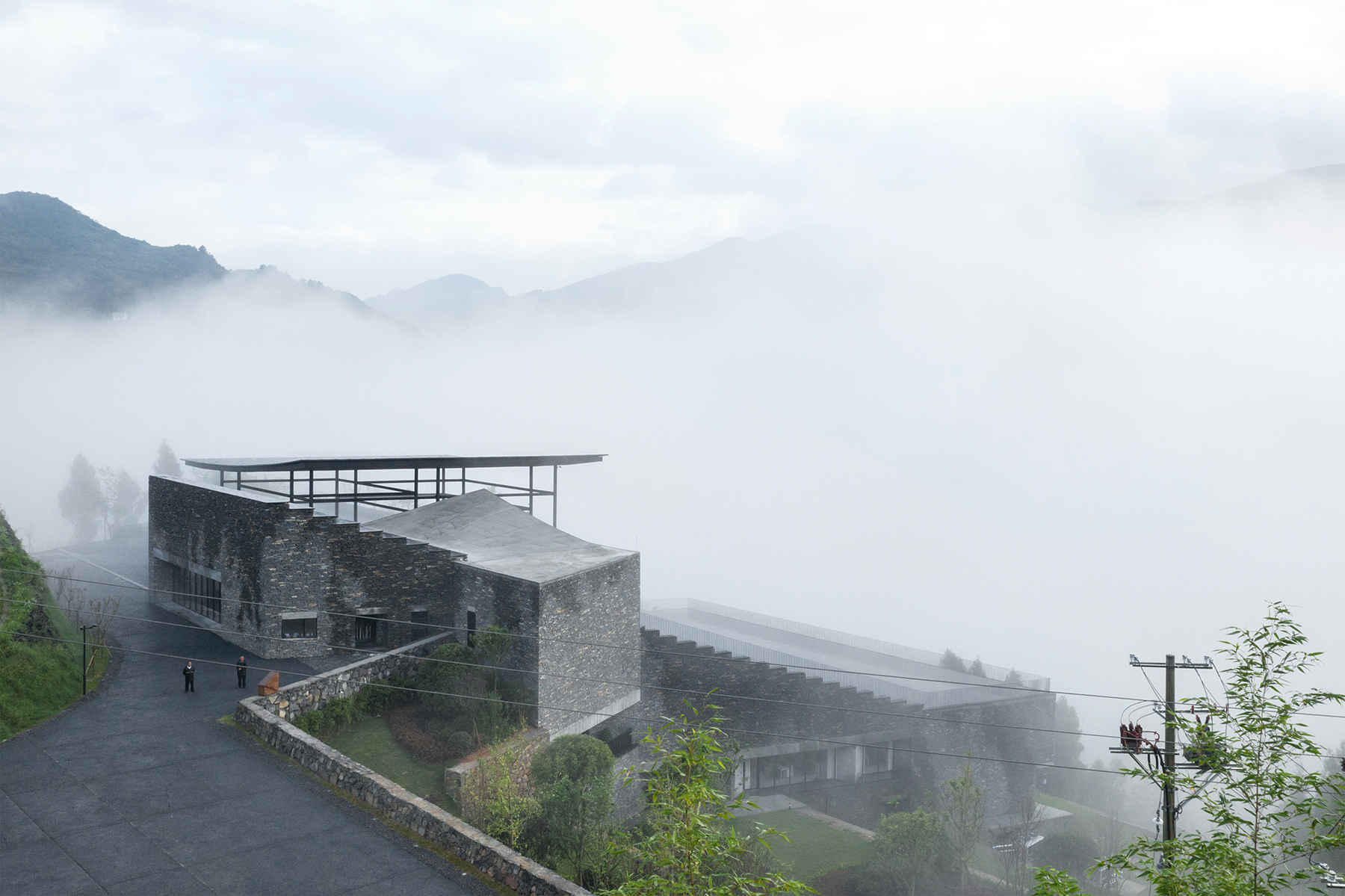 | ||||
 云中建筑 |
||||
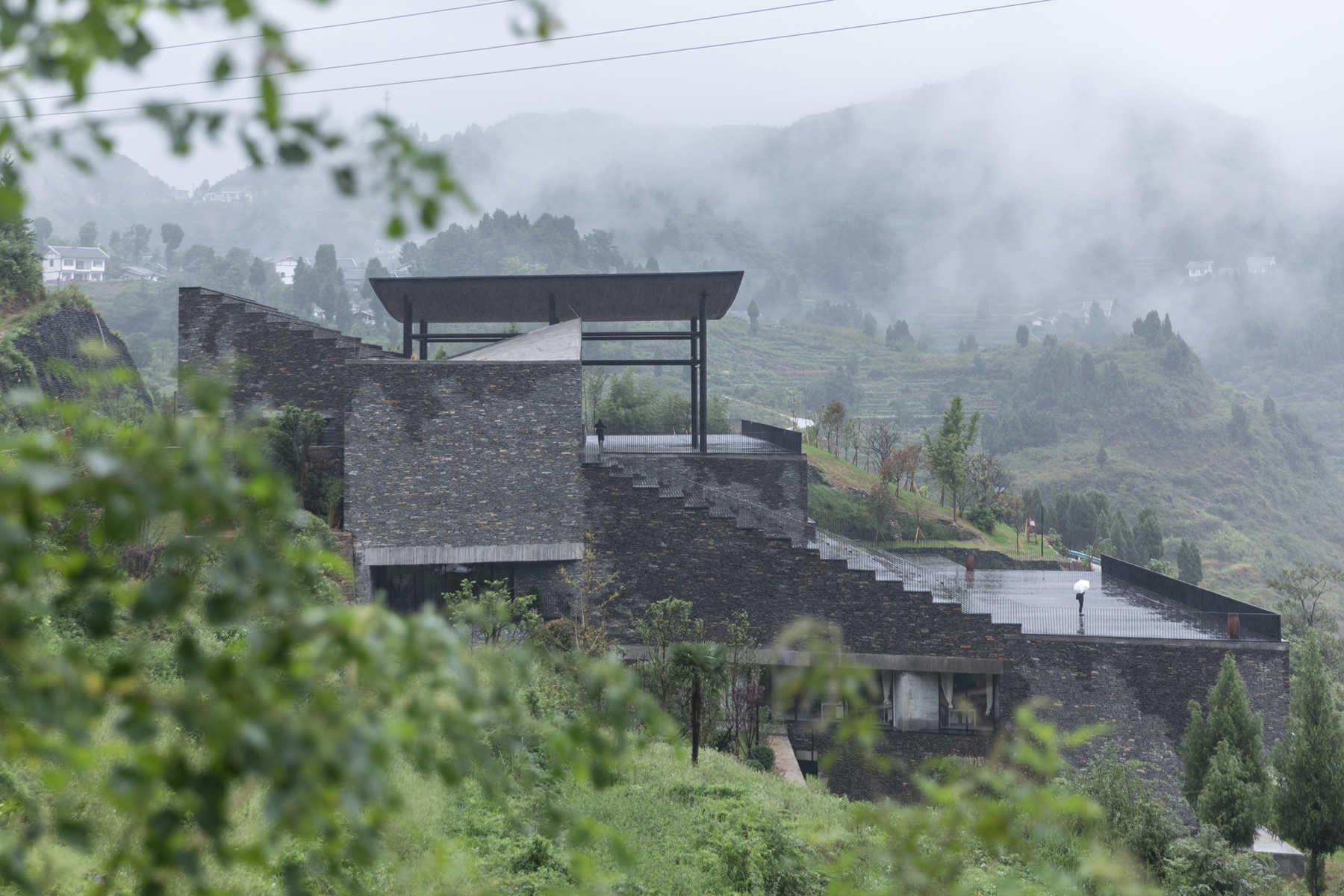 阶梯式建筑 |
||||
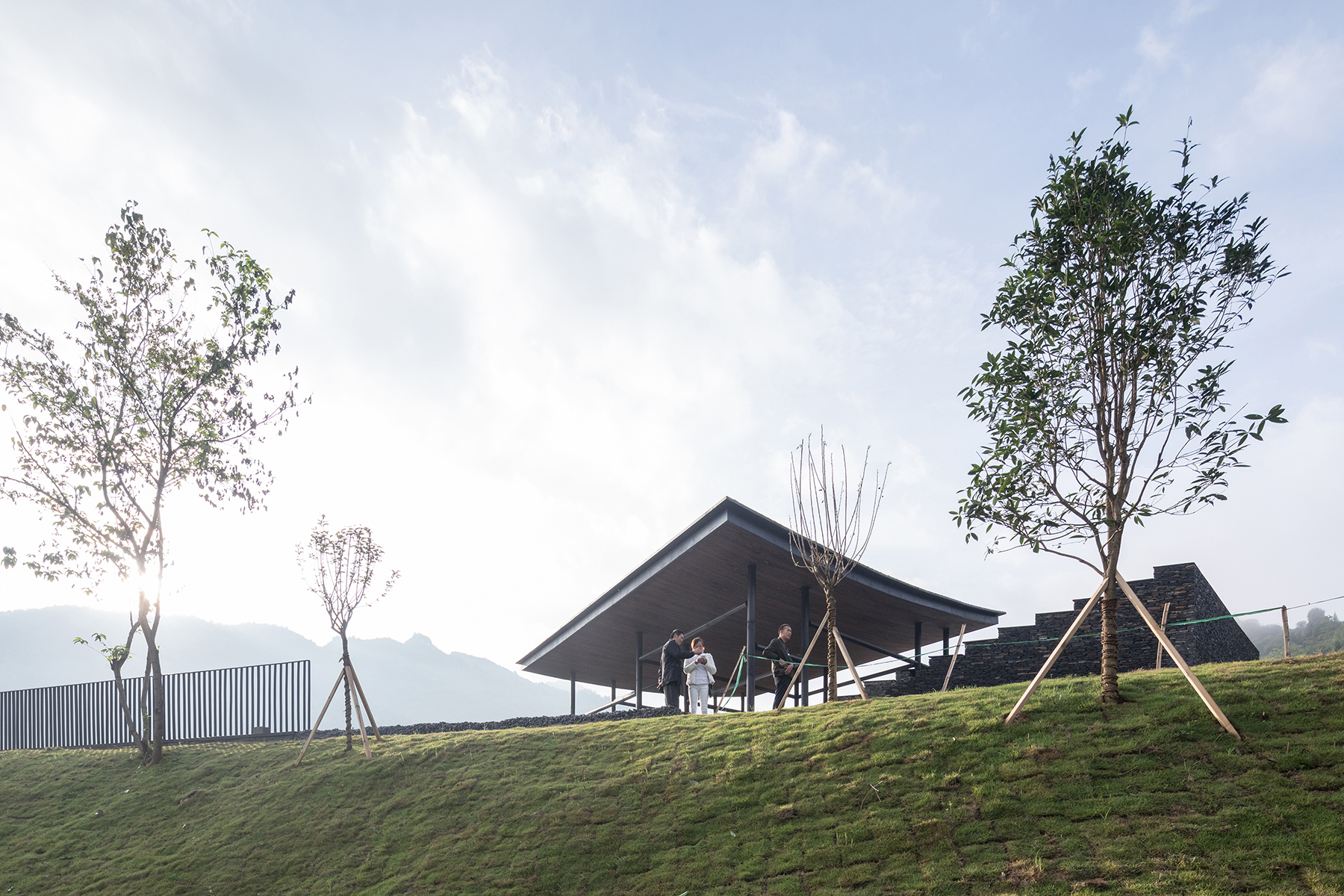 依山而建减少体量的压迫感 |
||||
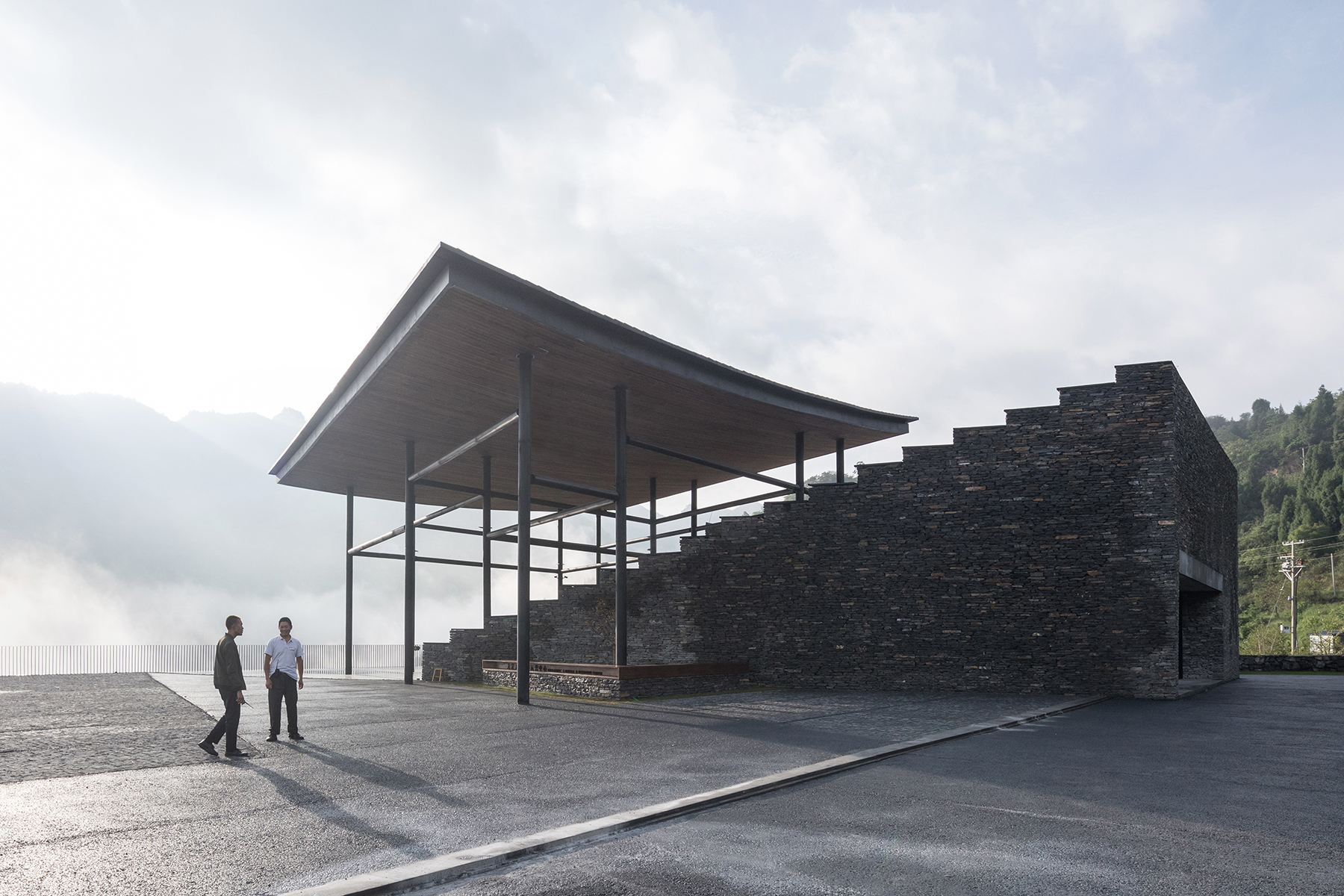 落客广场 |
||||
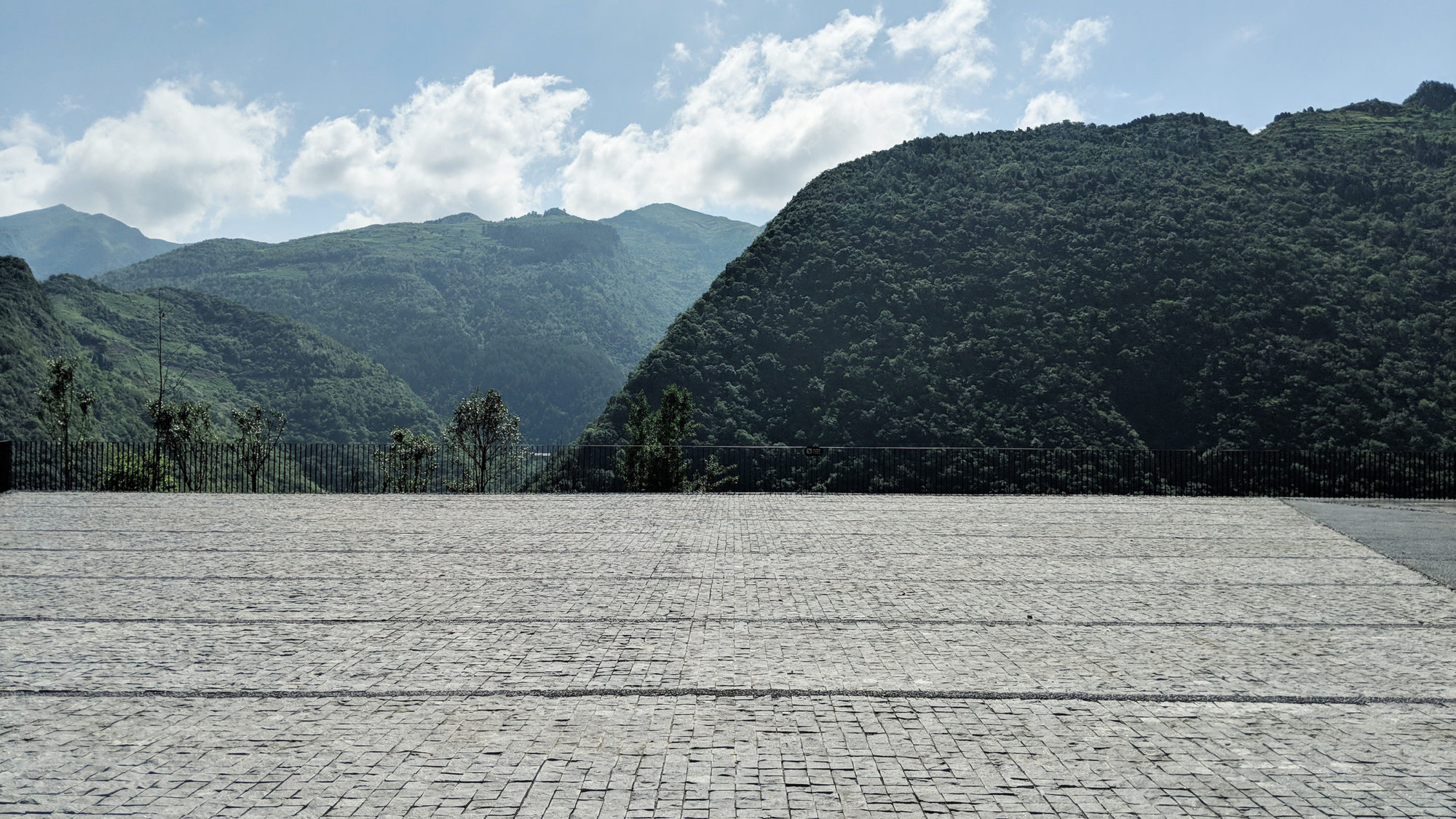 落客广场 |
||||
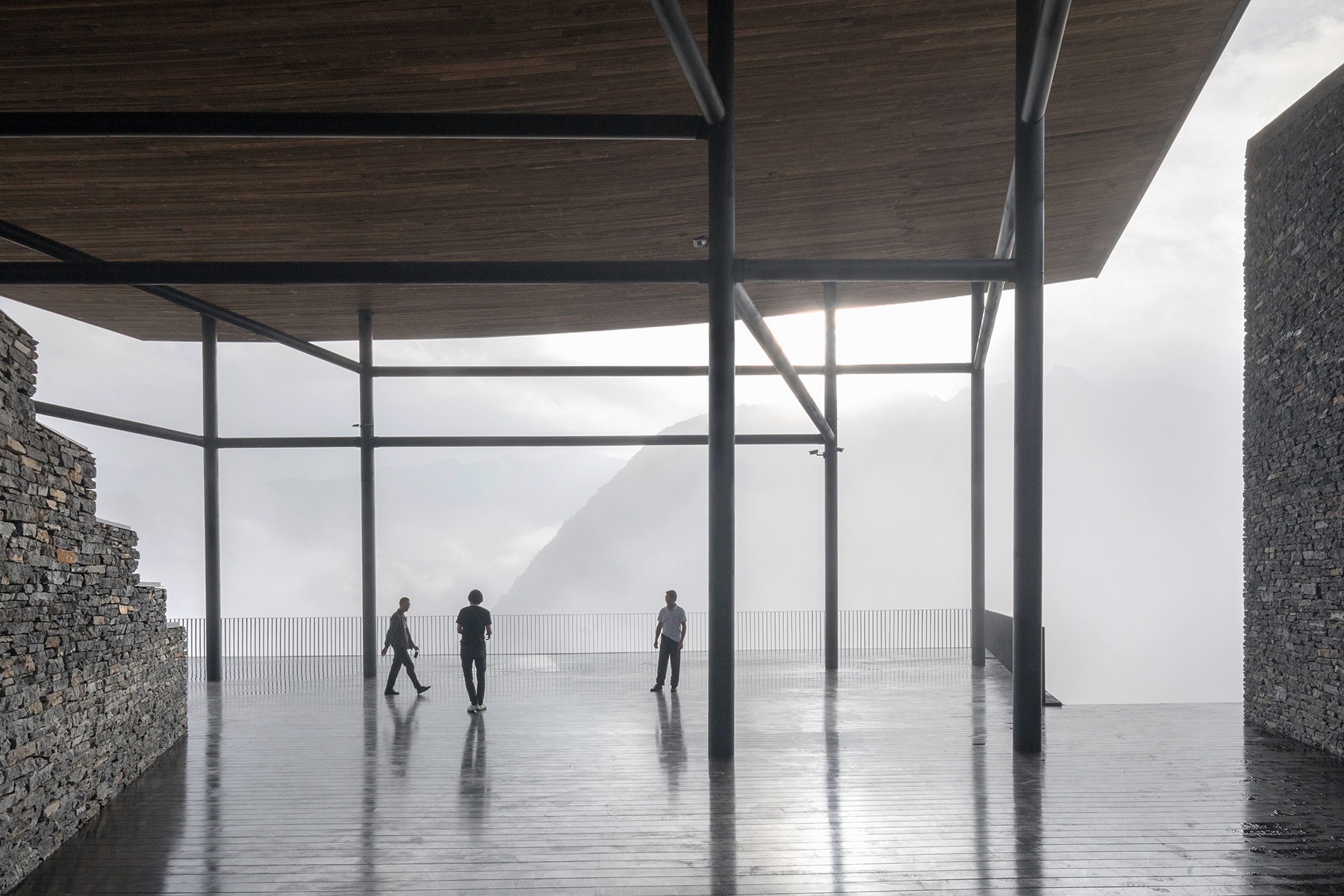 主入口平台 |
||||
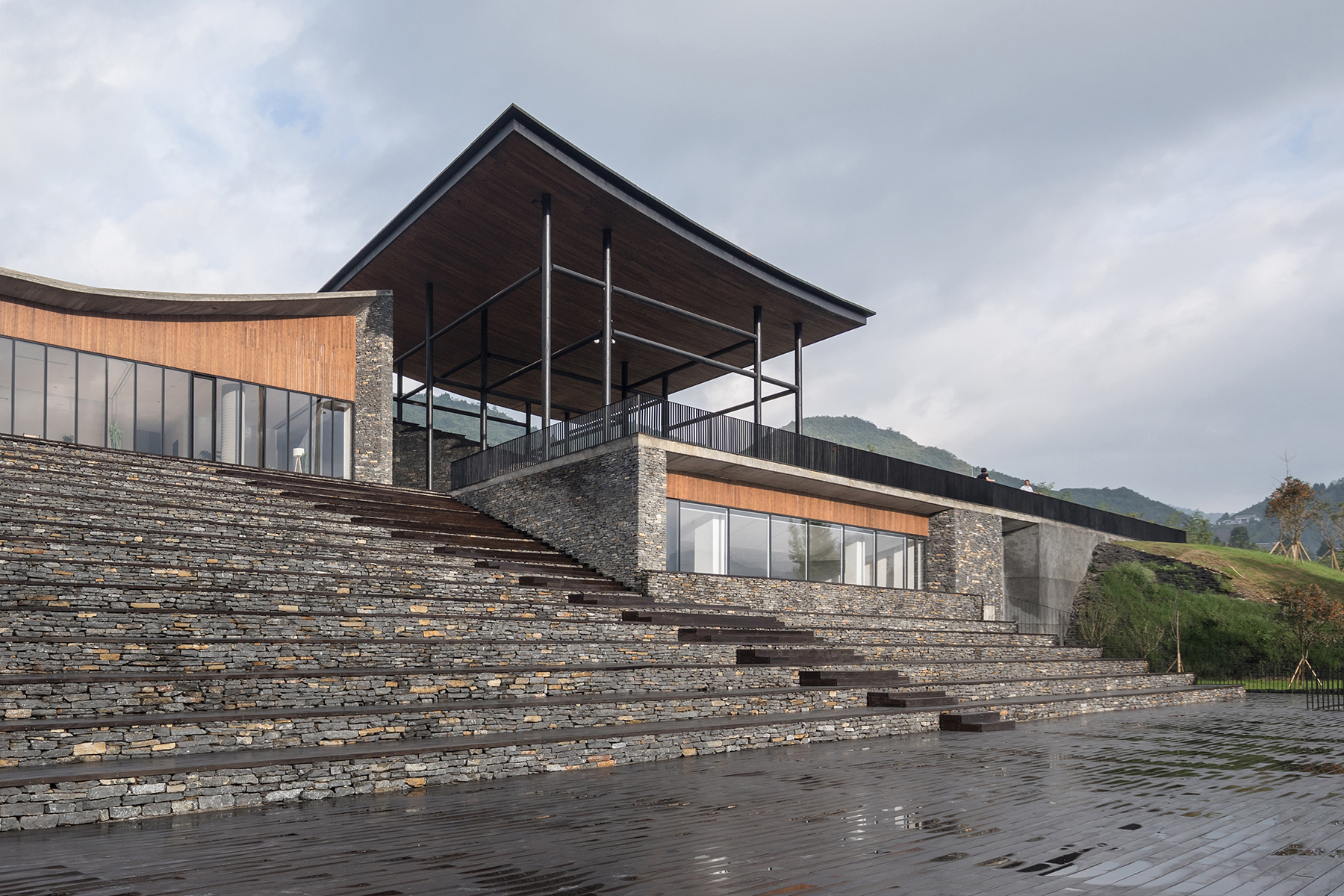 阶梯屋面形成的公共空间 |
||||
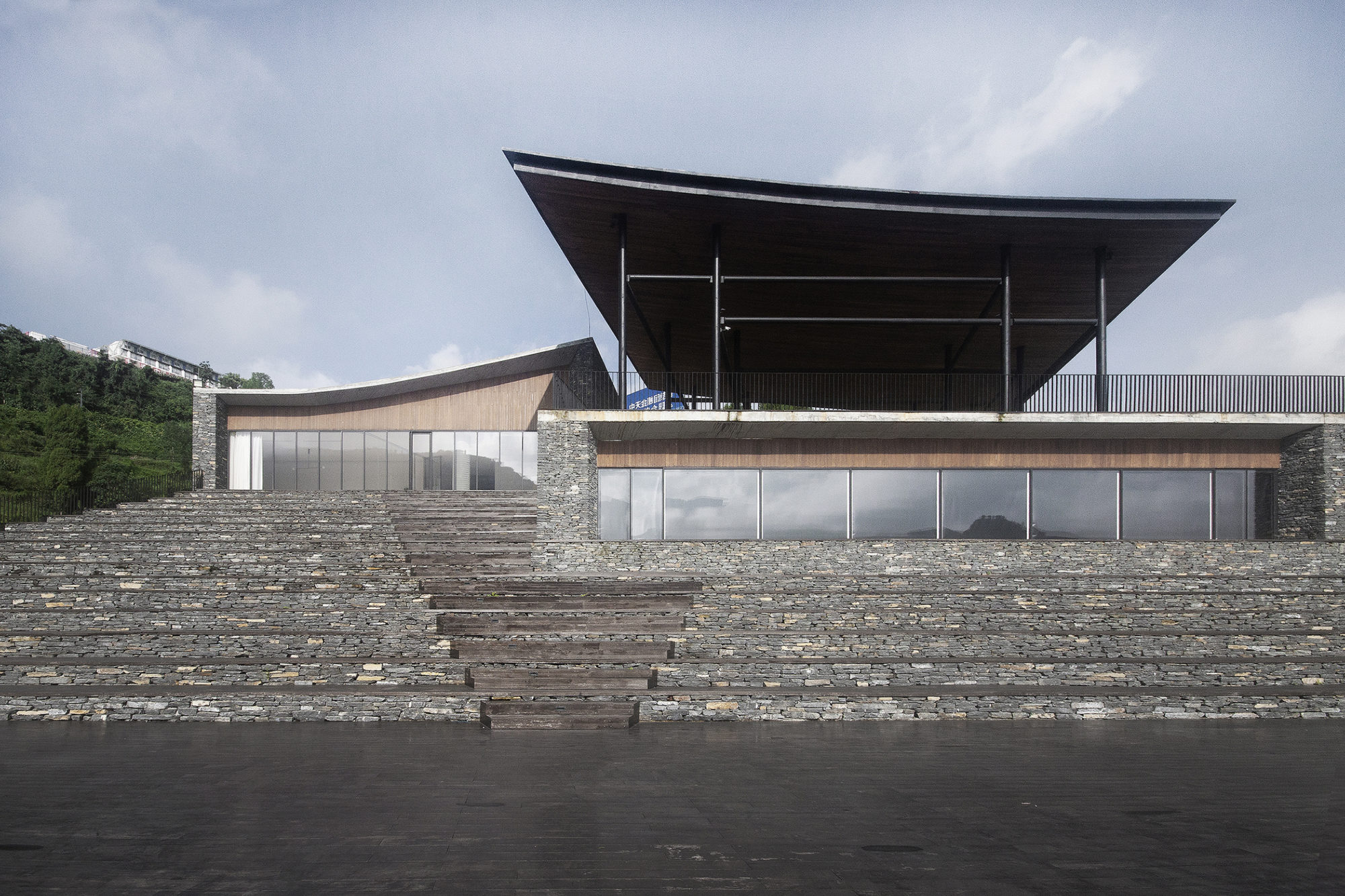 阶梯屋面形成的公共空间 |
||||
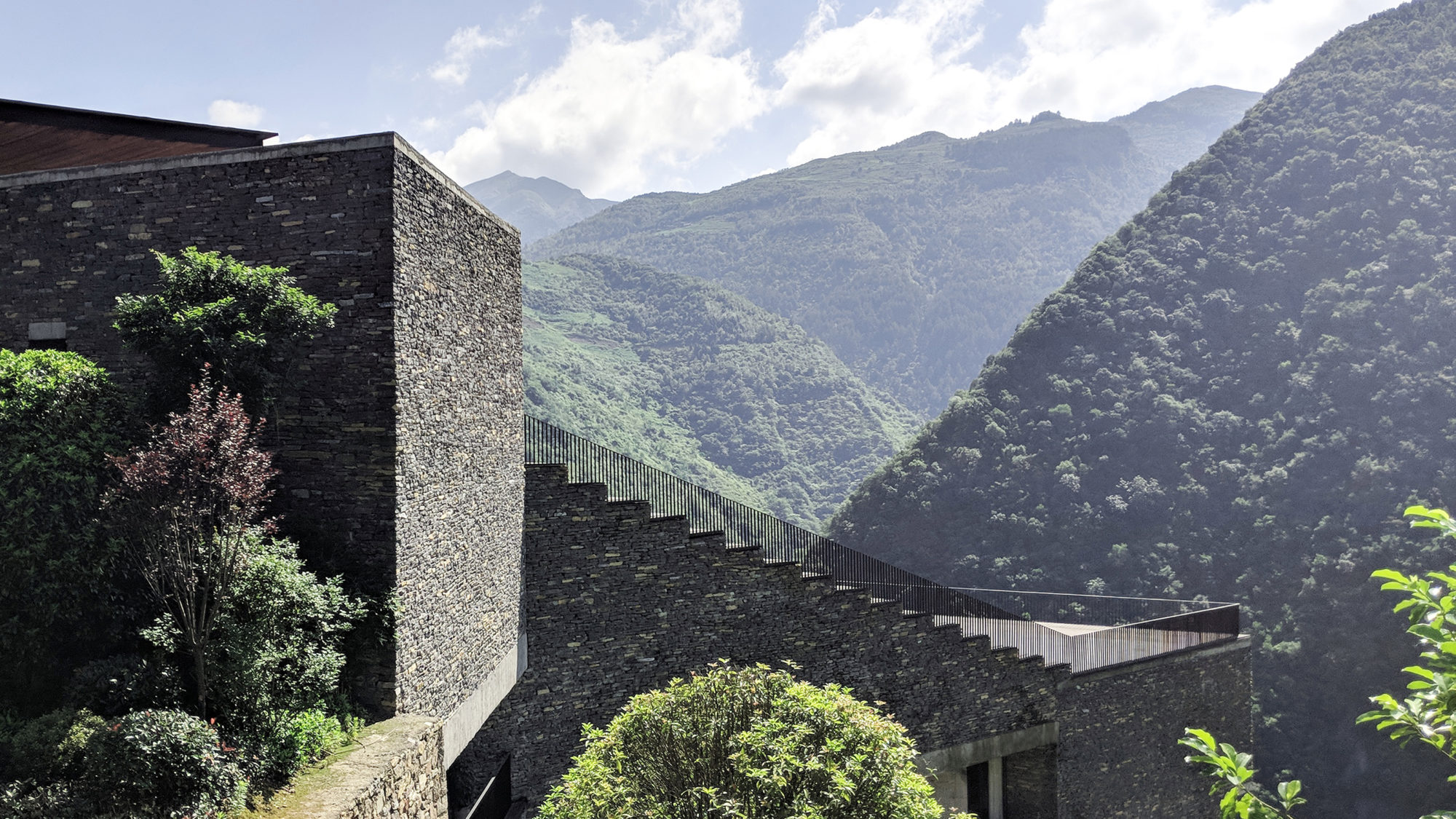 阶梯式建筑 |
||||
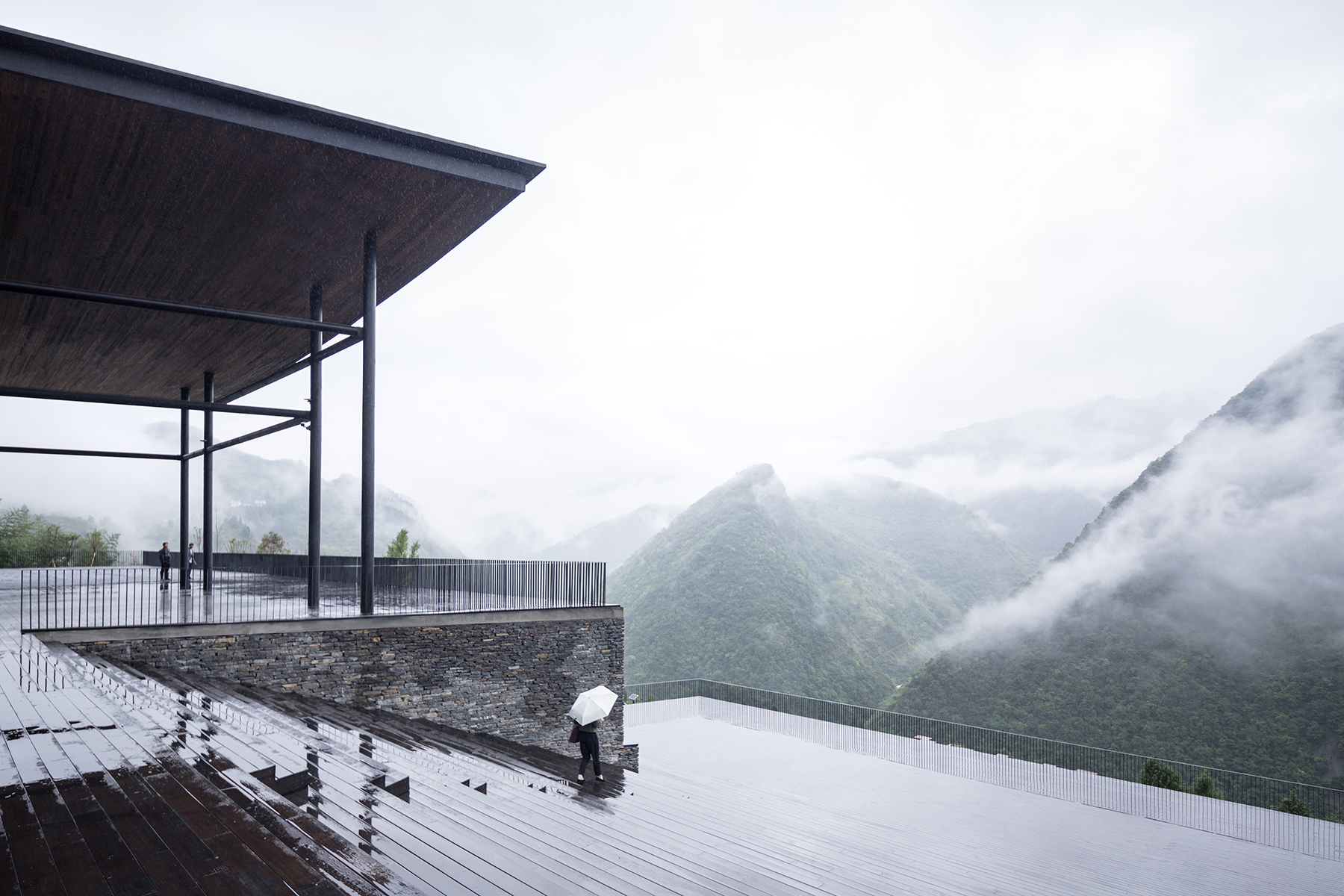 面山舞台 |
||||
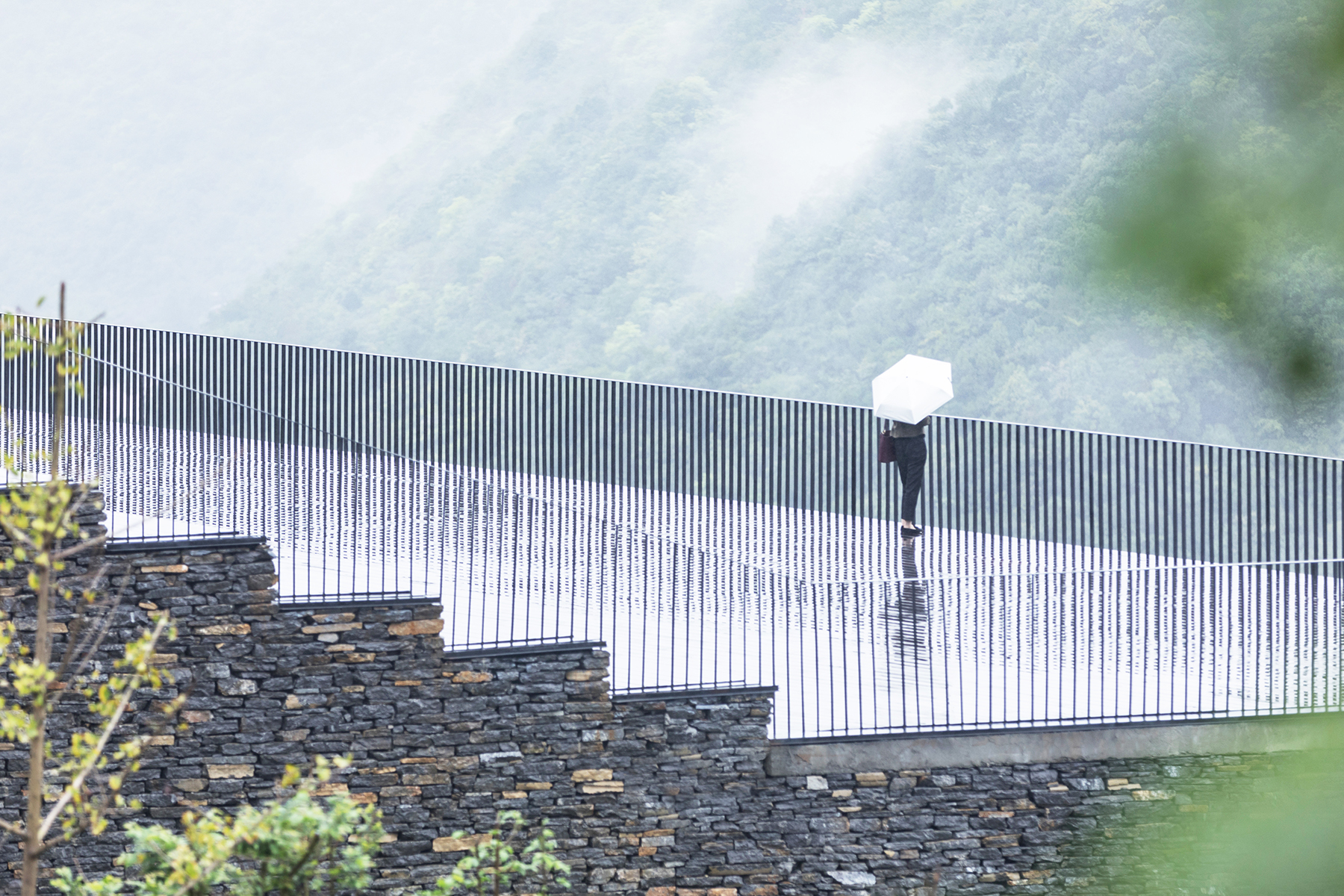 面山舞台 |
||||
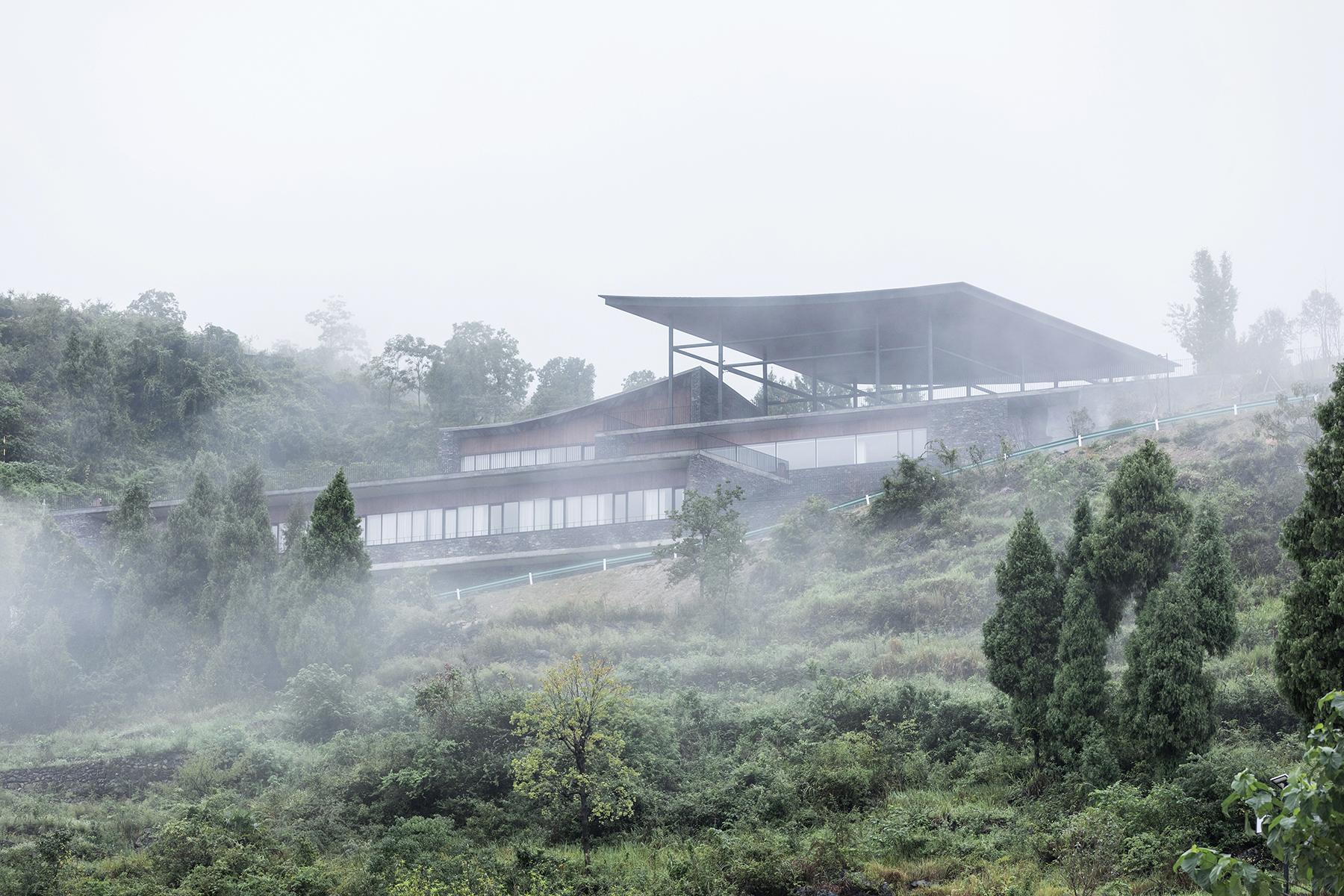 村寨式的体量组合 |
||||
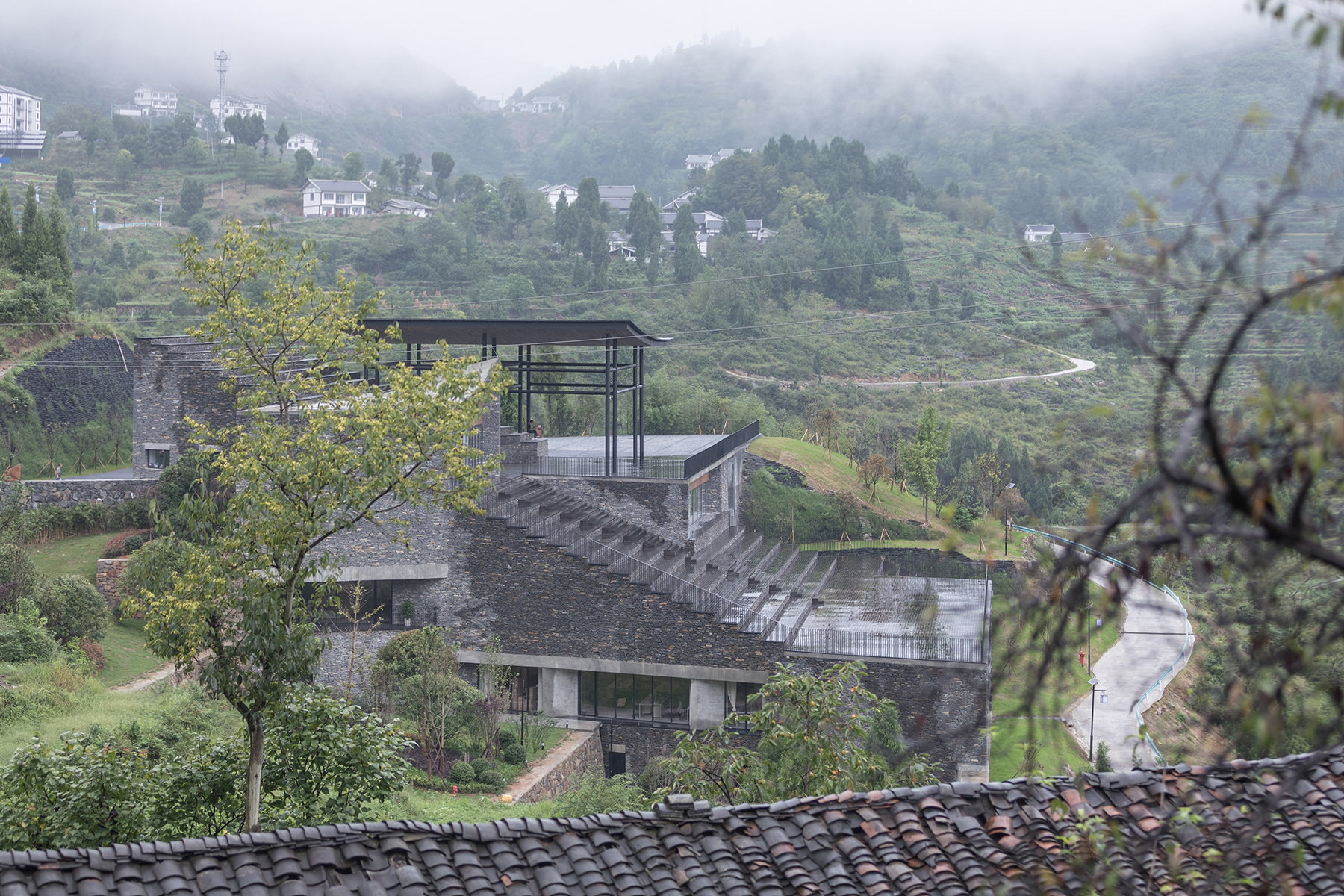 融入景观与村庄的新建筑 |
||||
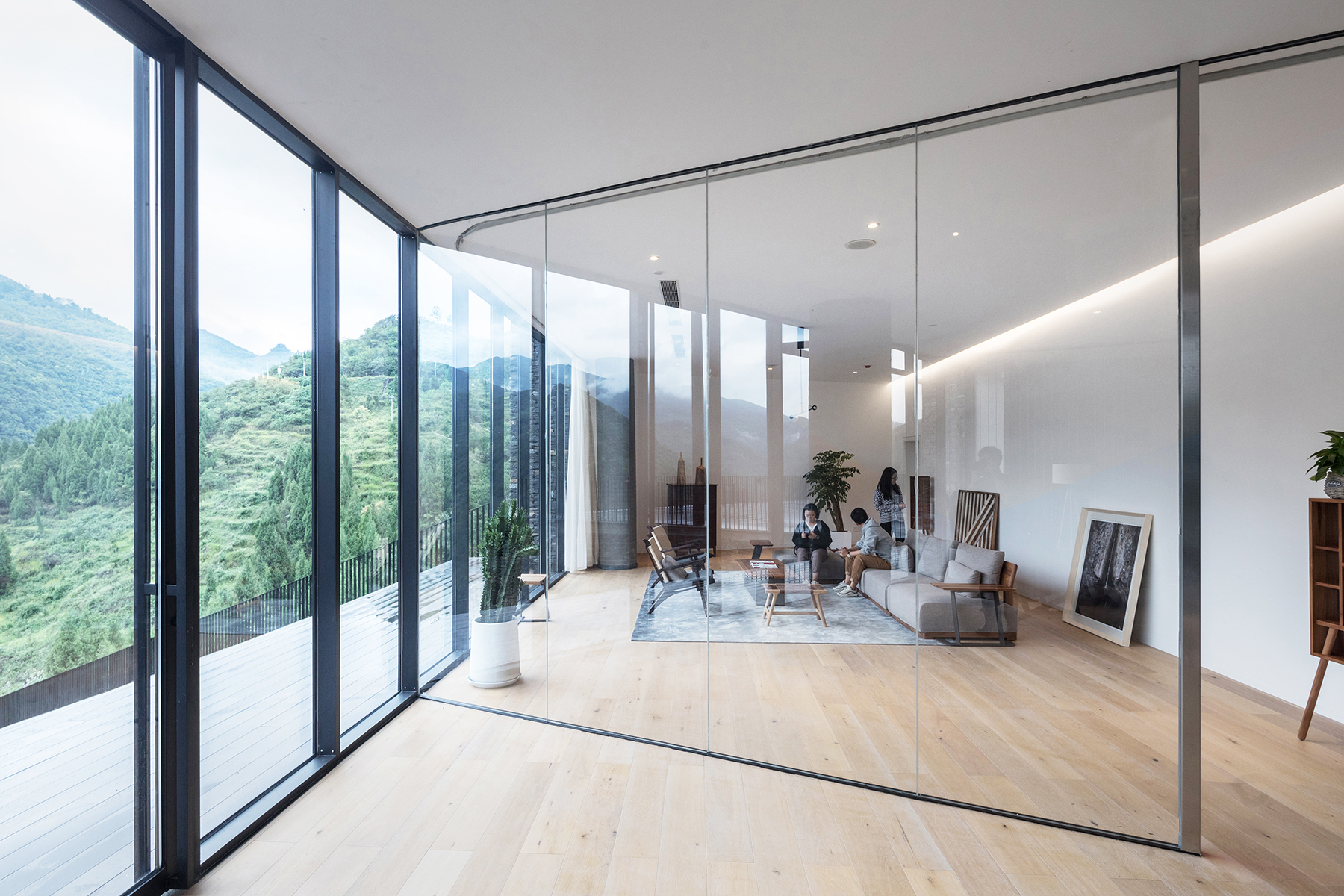 接待空间 |
||||
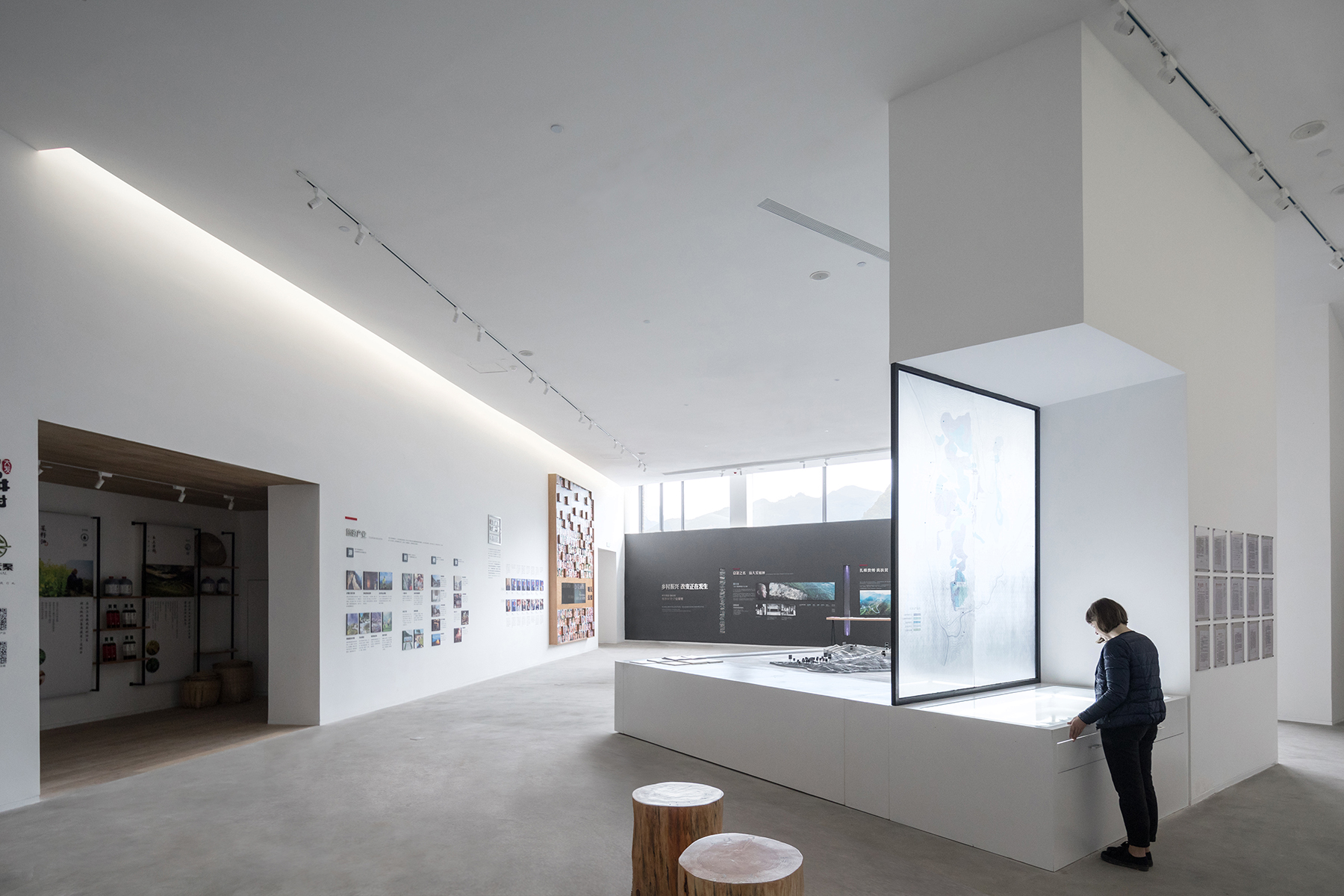 展厅 |
||||
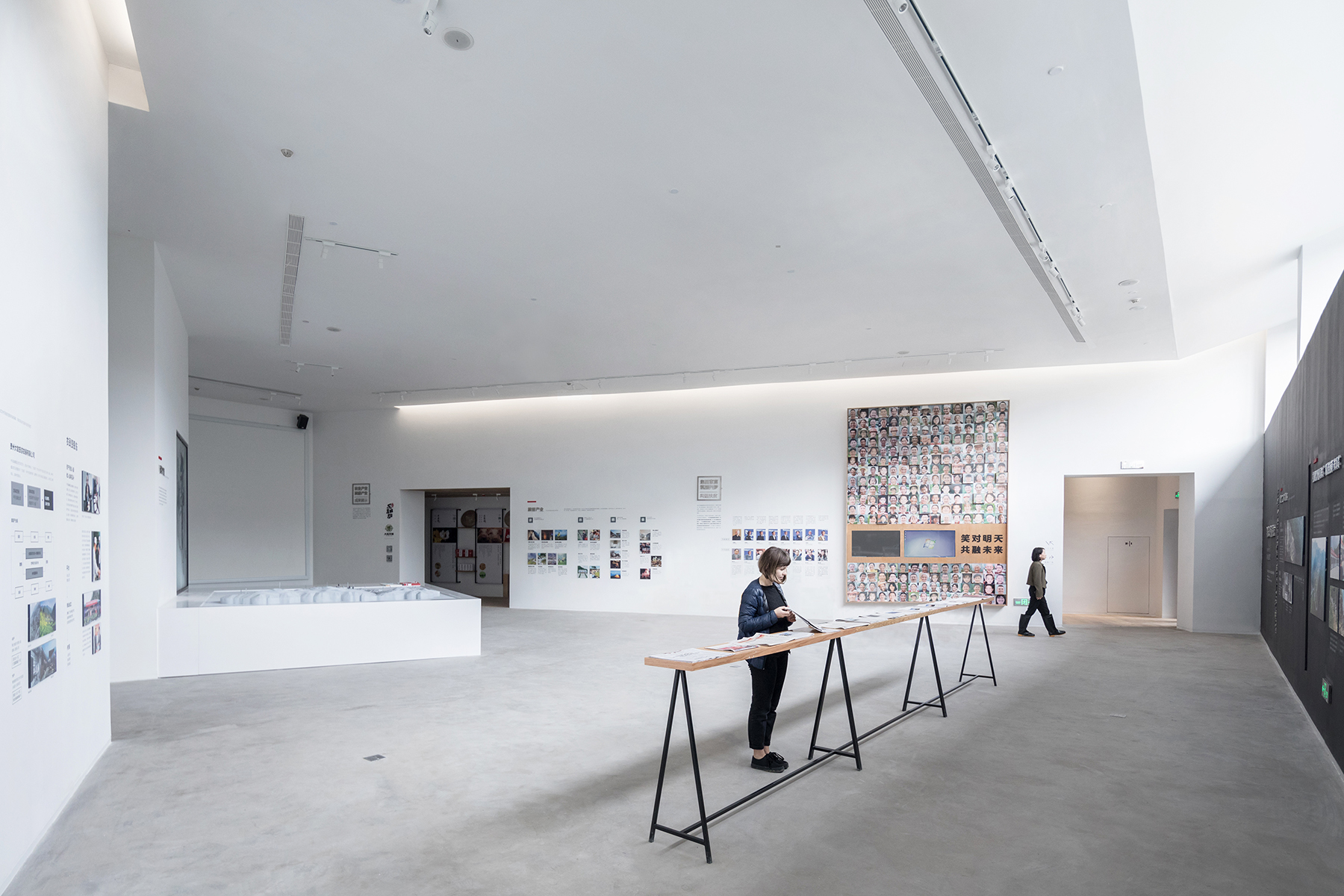 展厅 |
||||
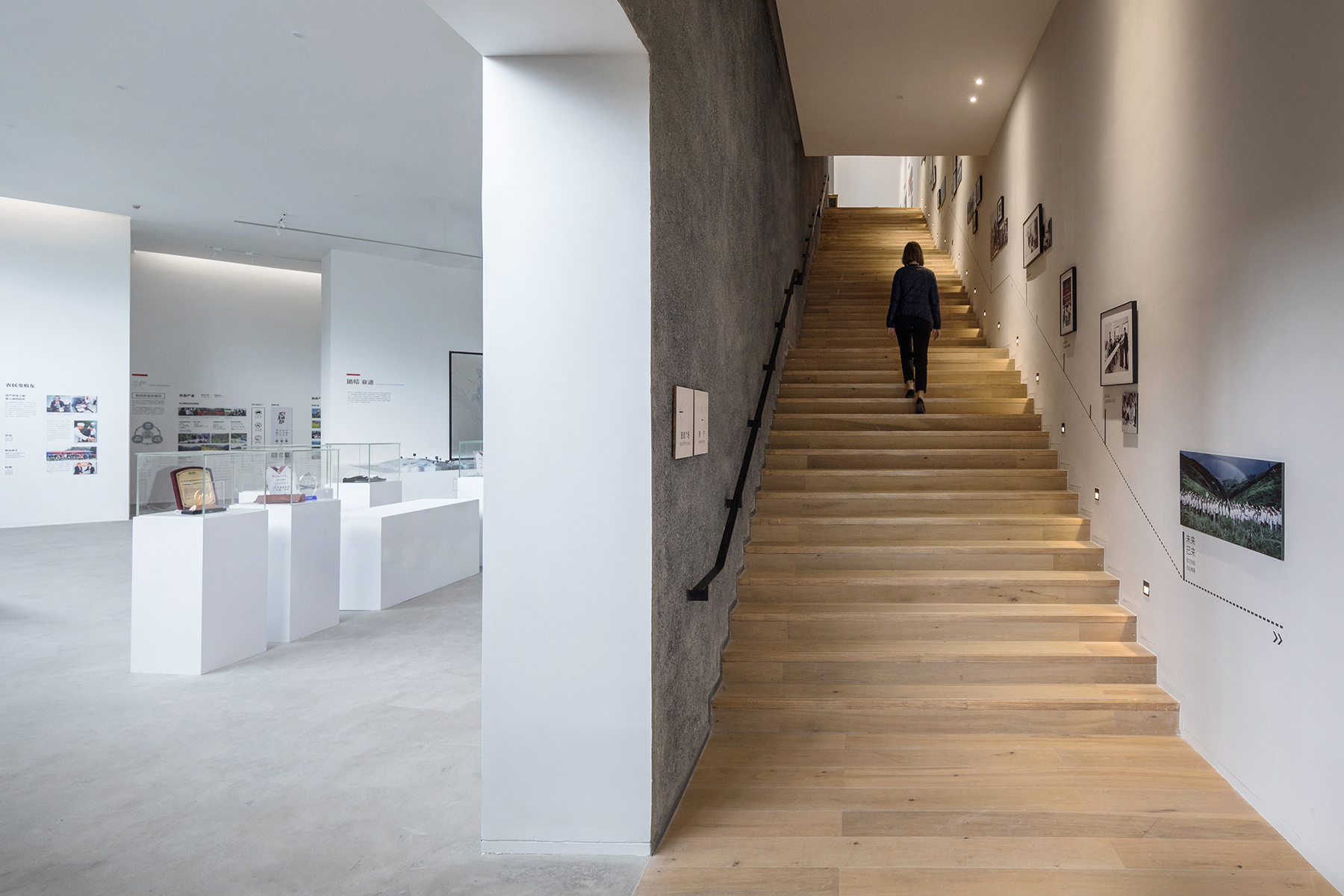 展厅 |
||||
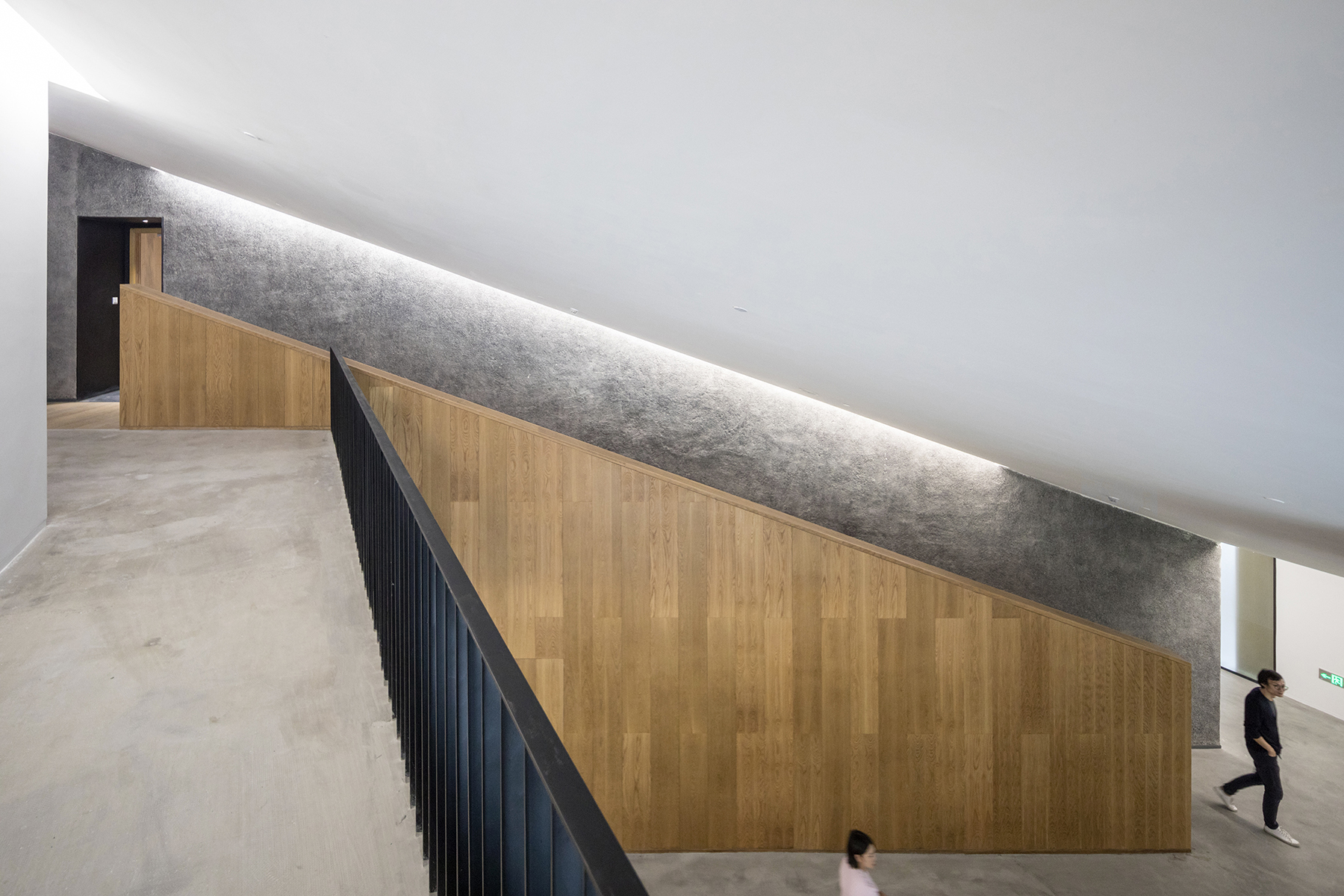 办公区 |
||||
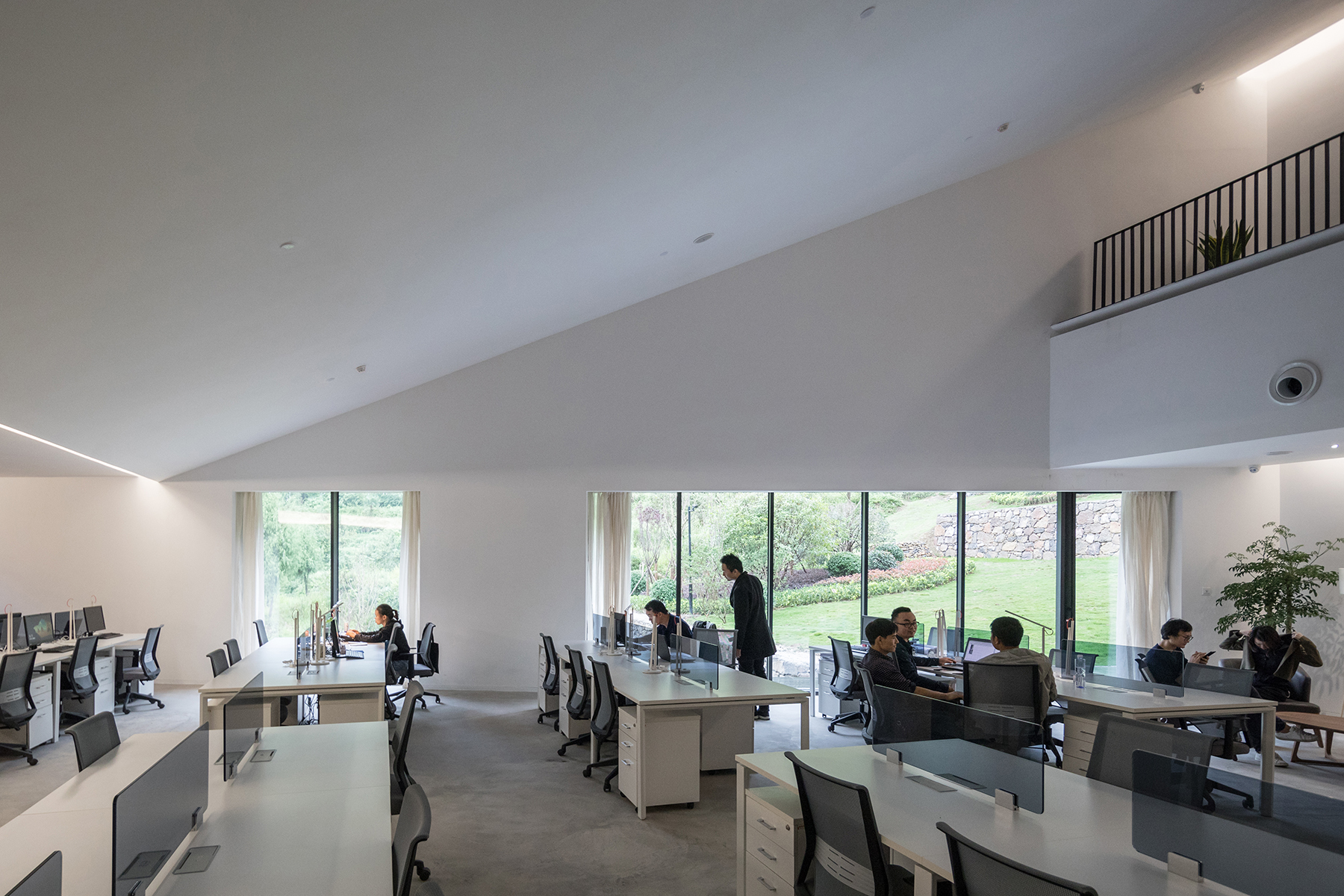 办公区 |
||||
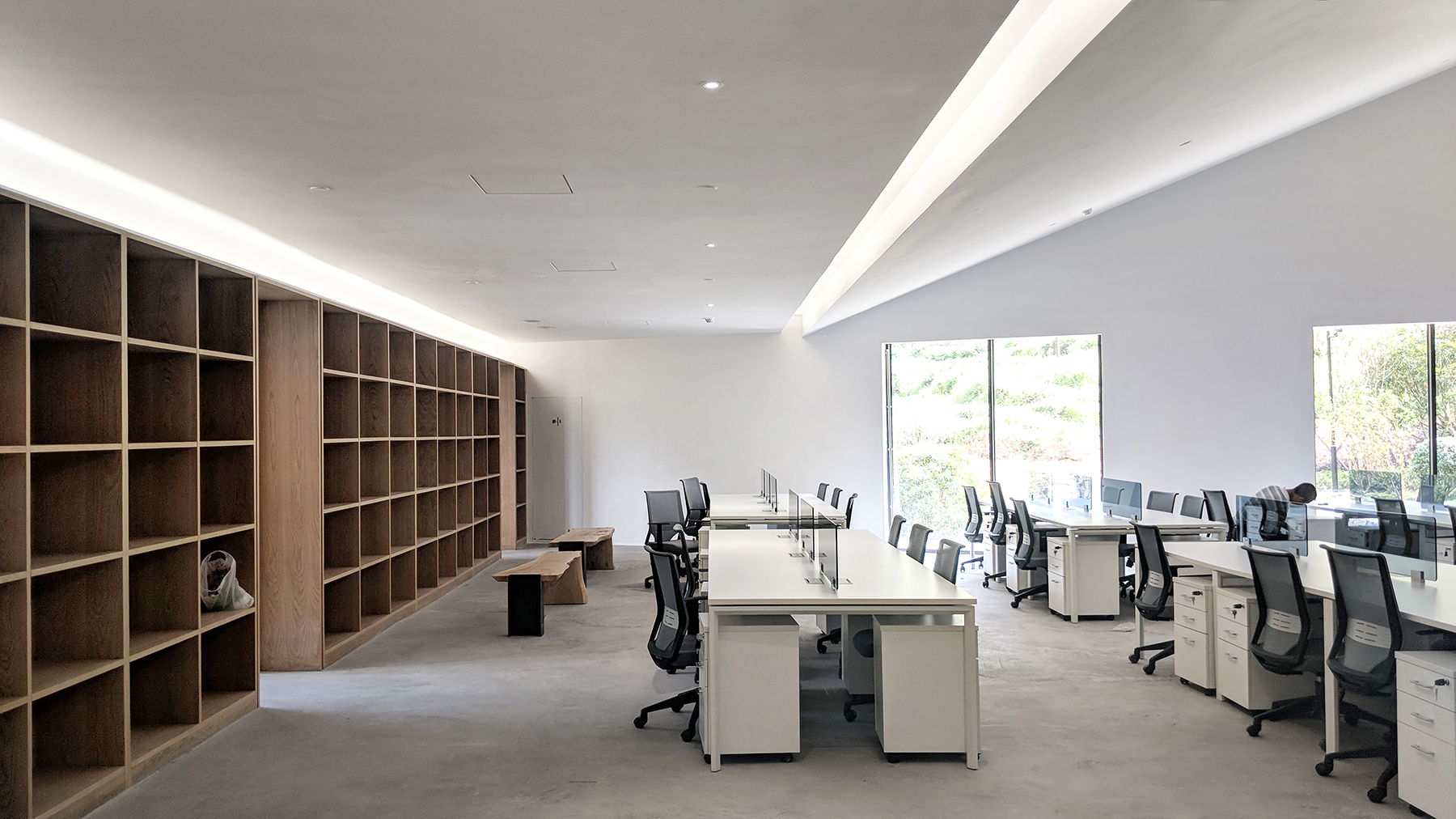 办公区 |
||||
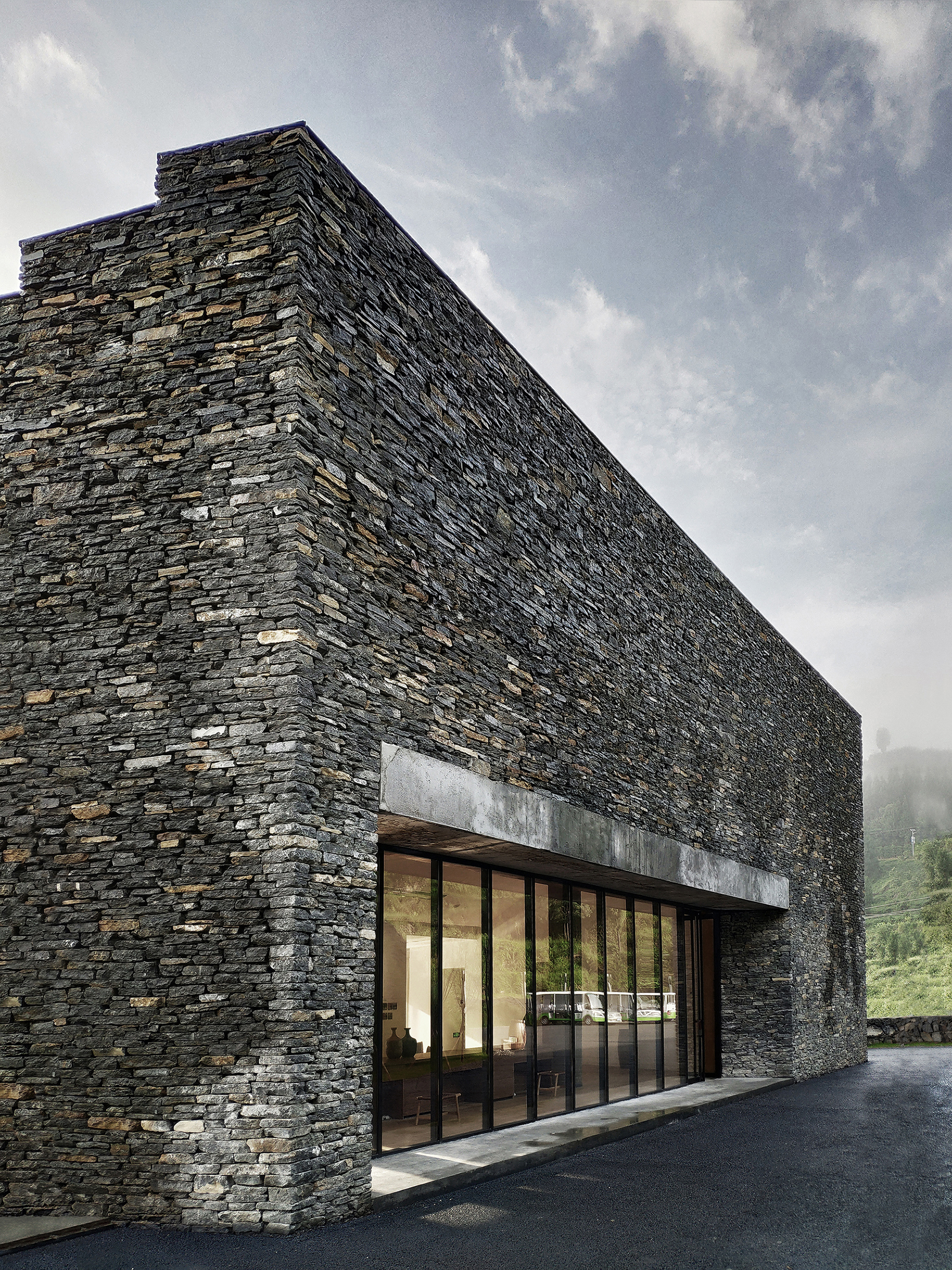 采用传统毛石的立面细节 |
||||
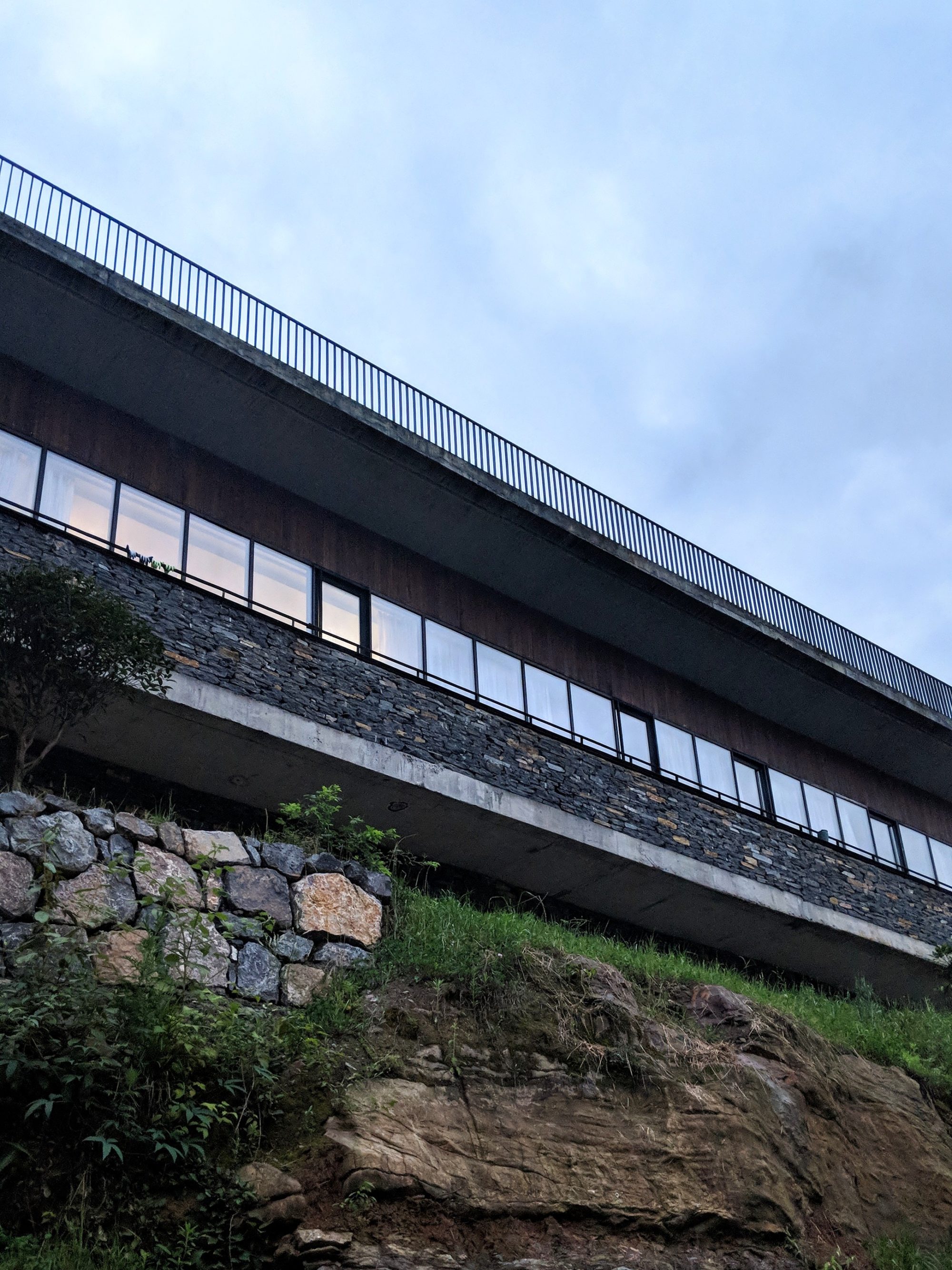 采用传统毛石的立面细节 |
||||
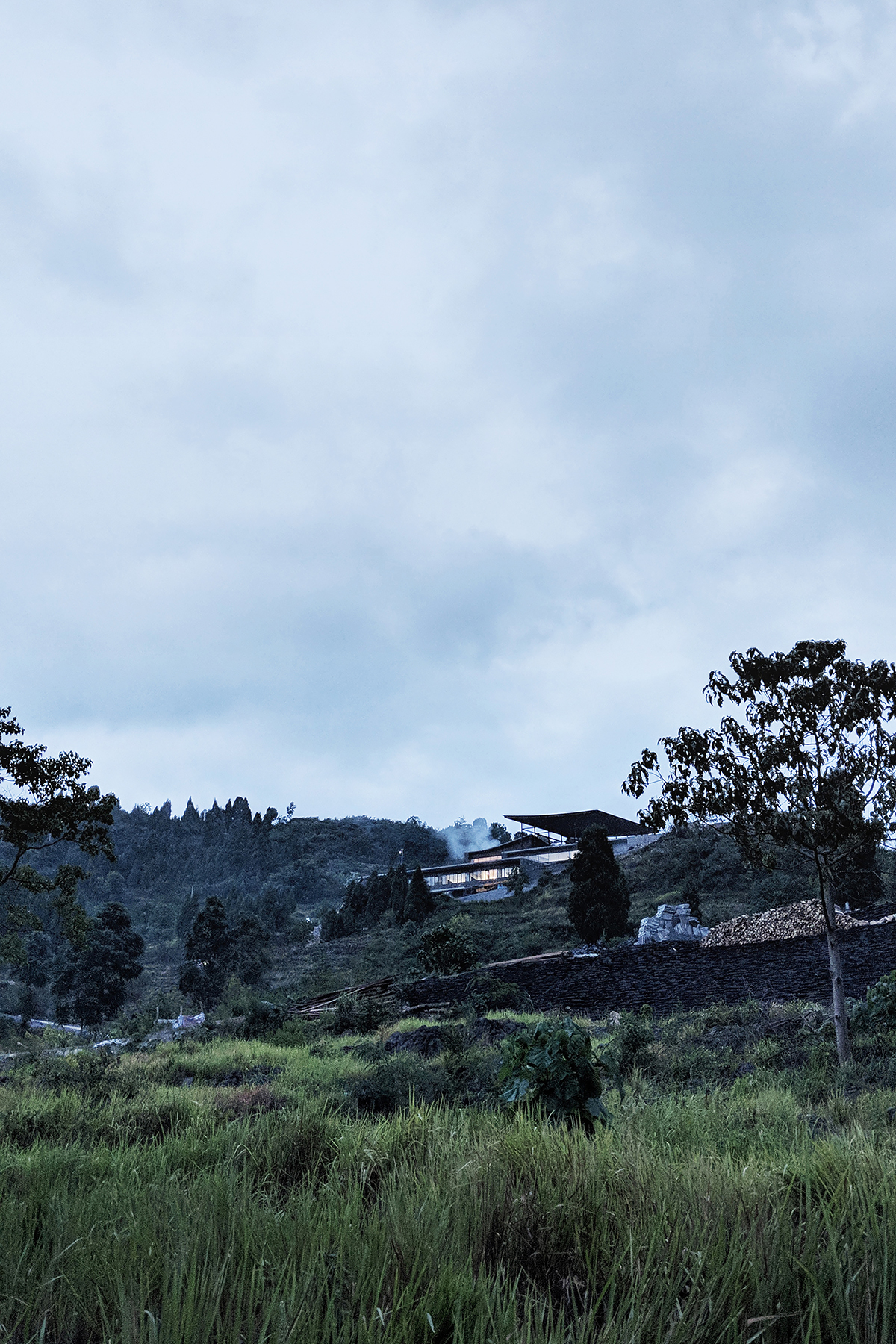 建筑夜景 |
||||
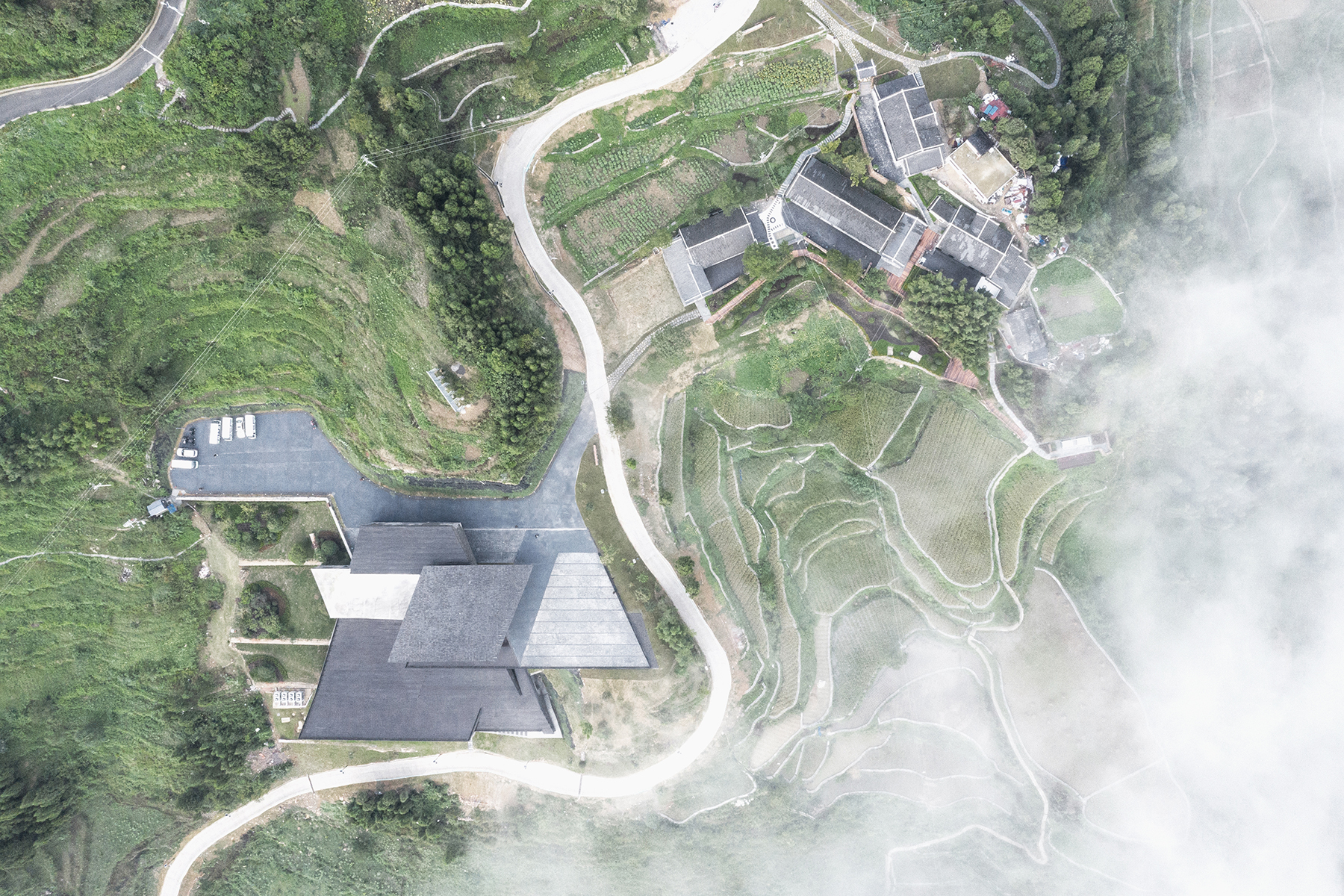 鸟瞰 |
||||
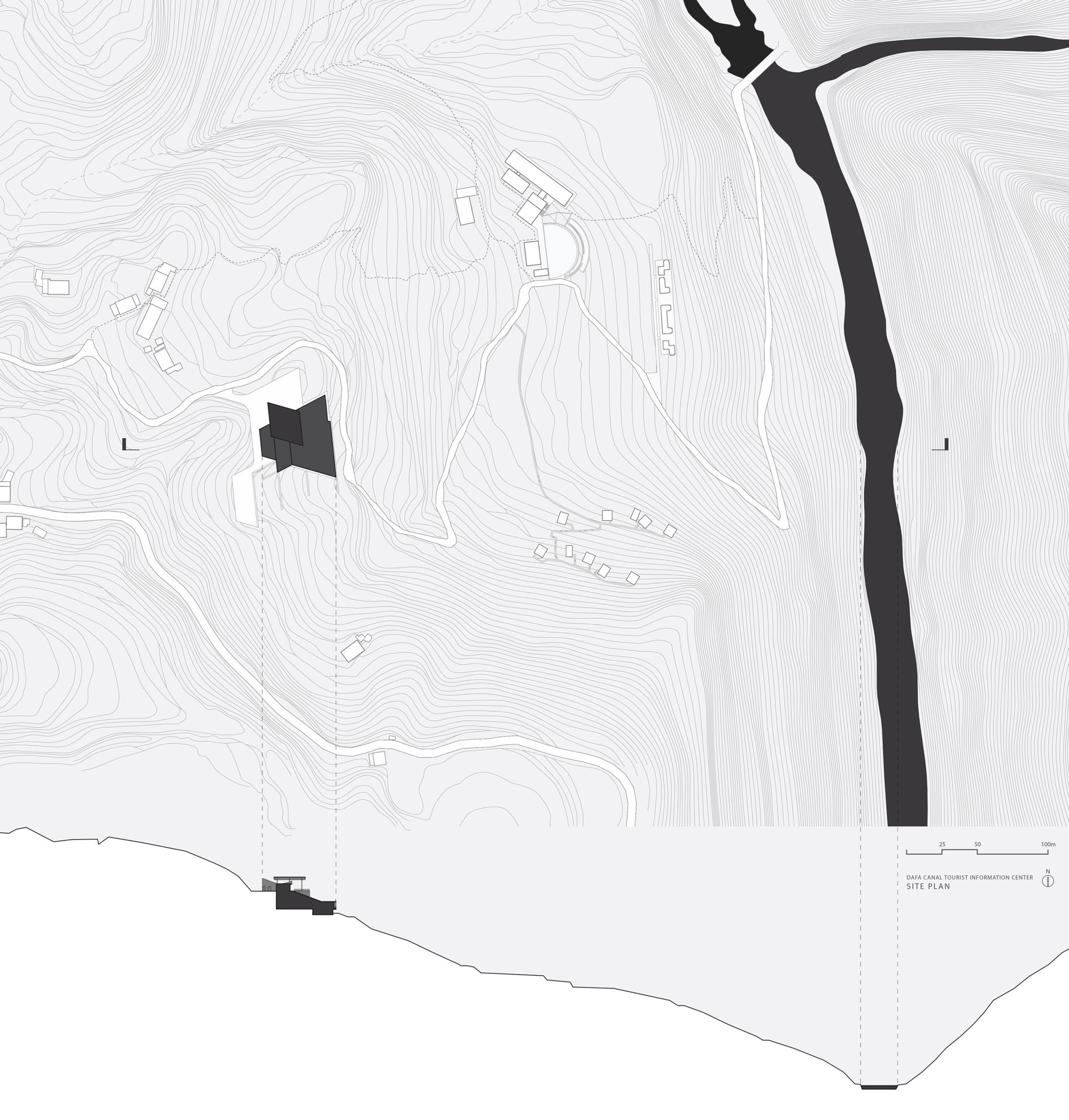 总平面及场地剖面 |
||||
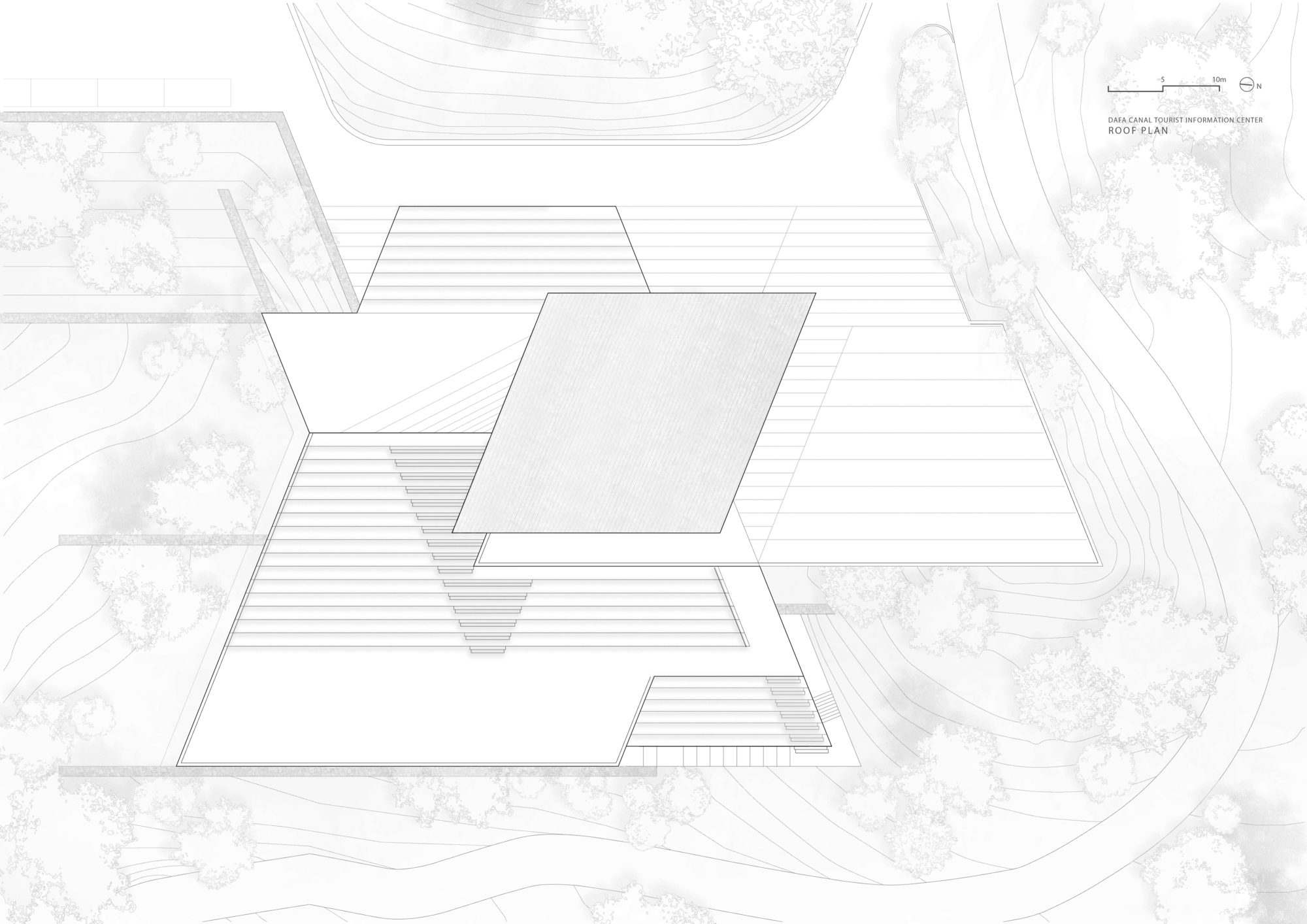 屋顶平面 |
||||
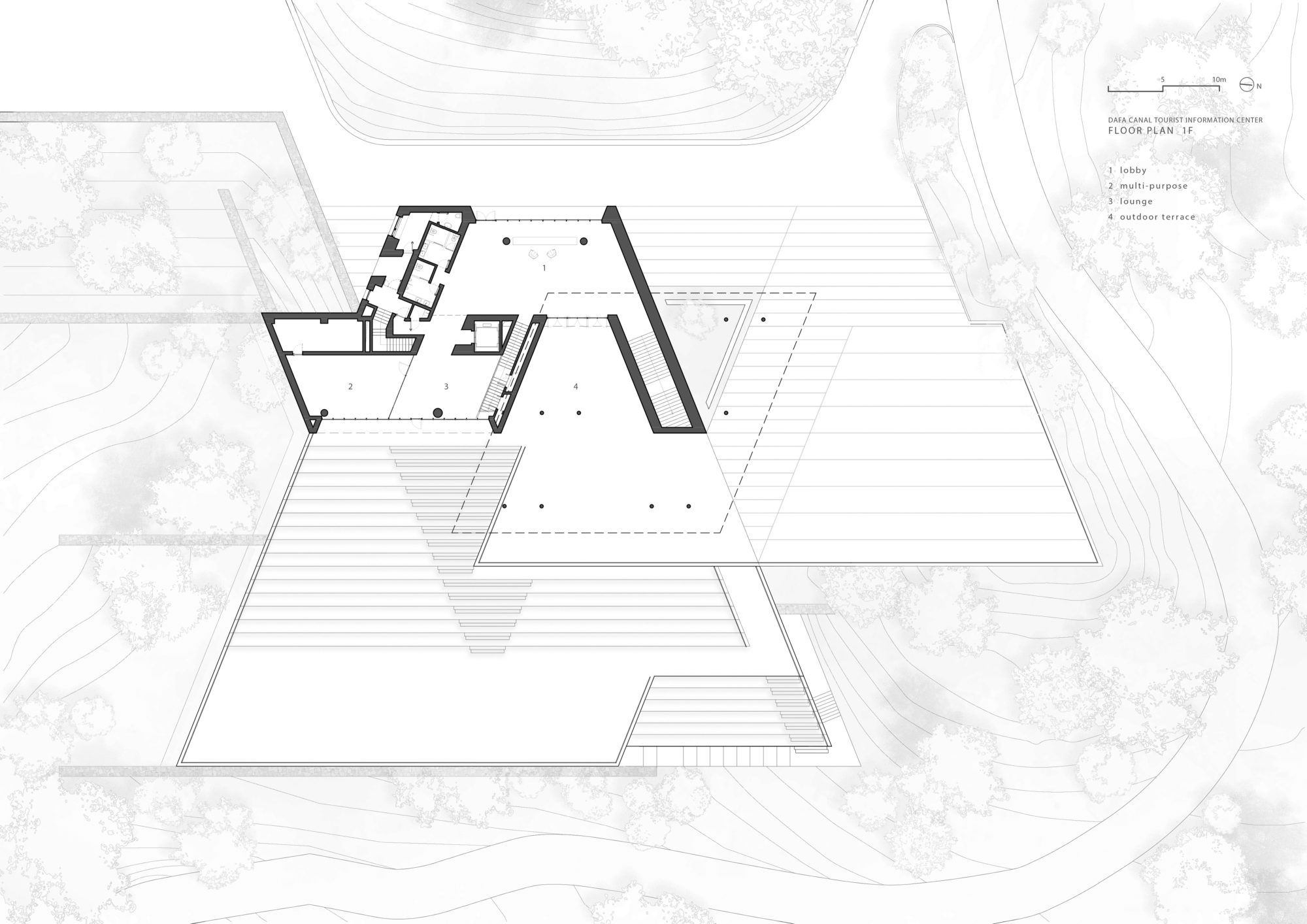 一层平面 |
||||
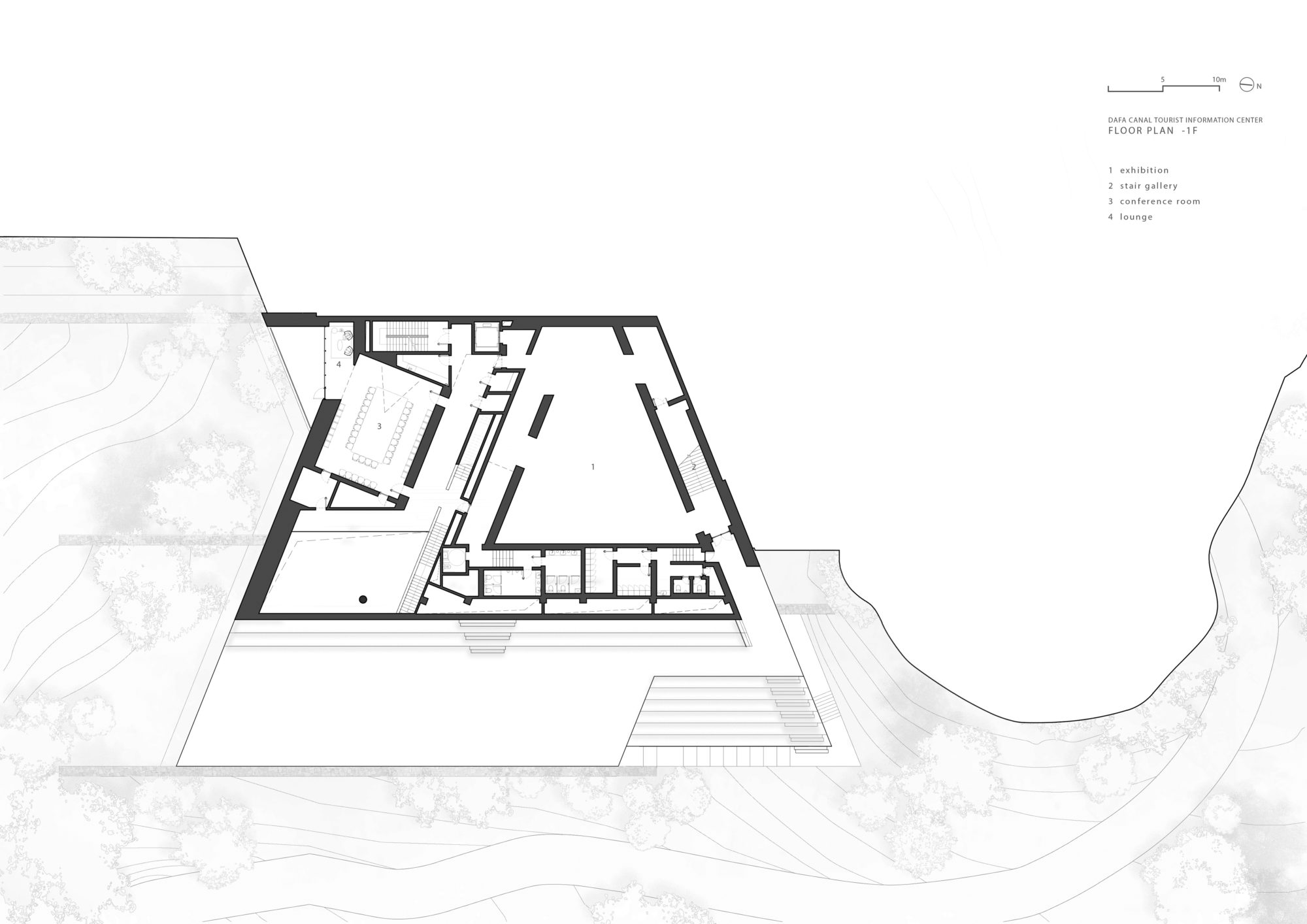 负一层平面 |
||||
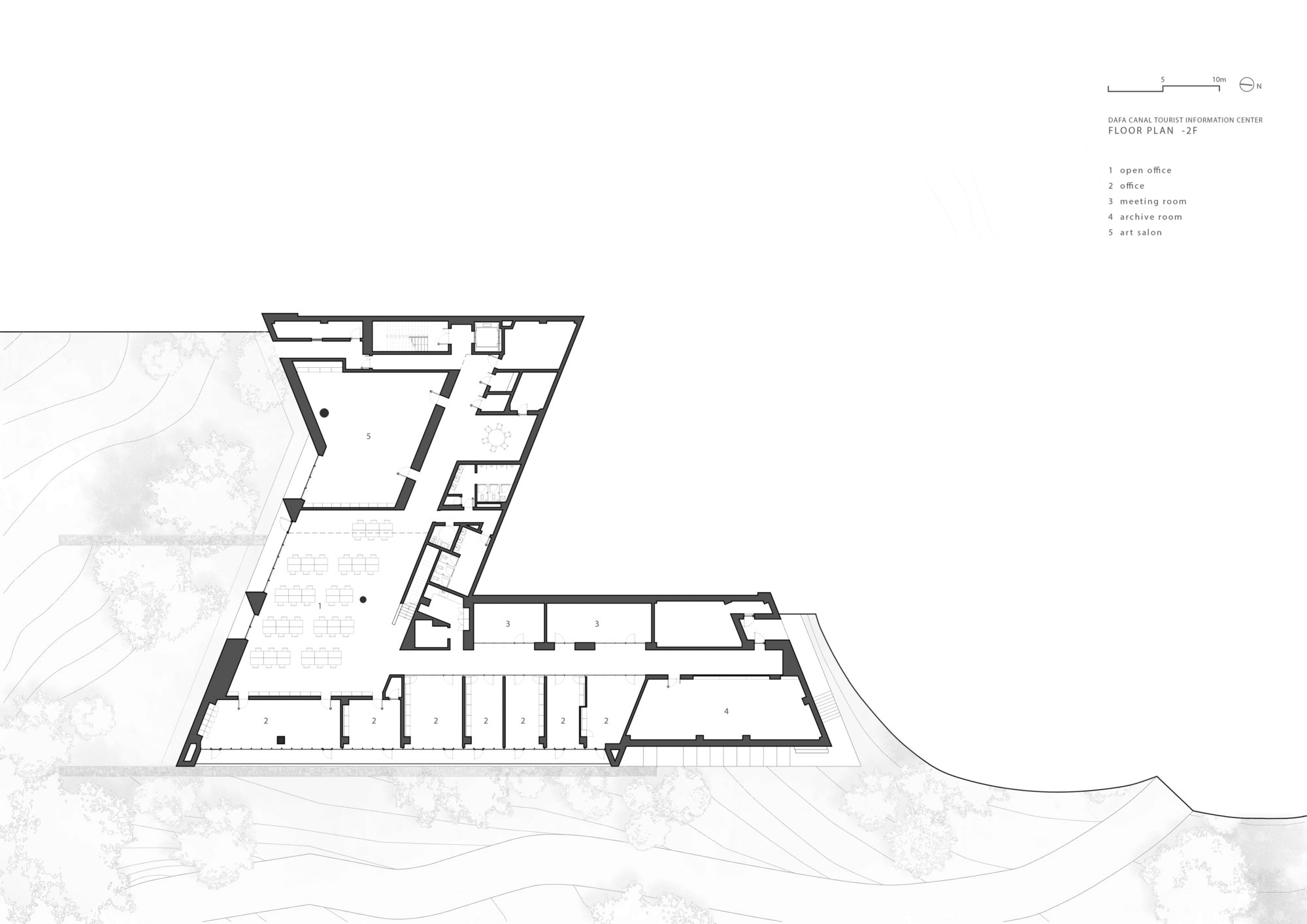 负二层平面 |
||||
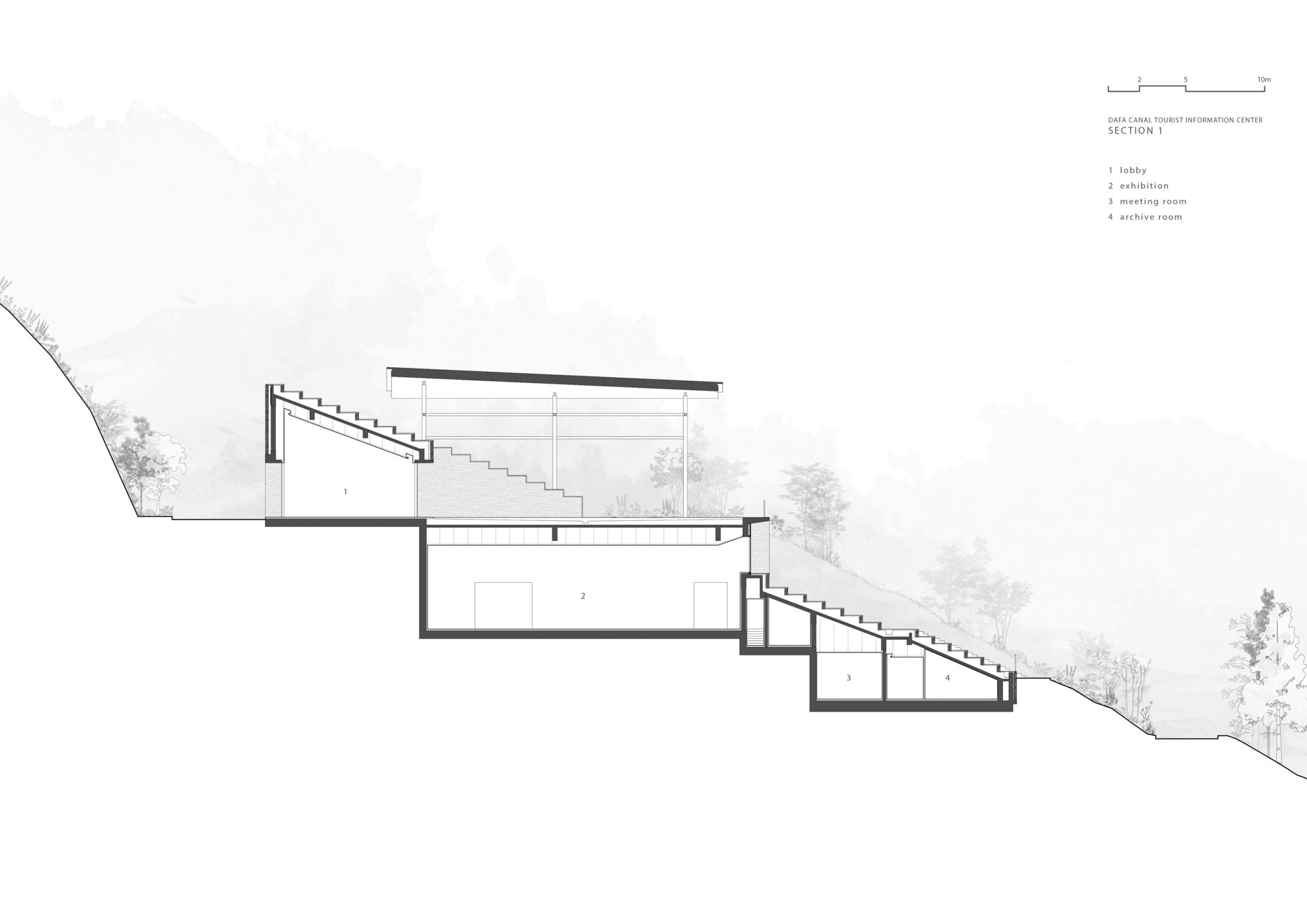 剖面 |
||||
| 项目视频 | ||||
