舟山绿城长峙岛如心小镇中心ZHOUSHAN GREENTOWN CHANGZHI ISLAND RISING TOWN CENTER
| 项目状态 | 竣工 | |||
| 申报类别 | 规划设计(10公顷-50公顷) | |||
| 申报子类别 | 规划设计 | |||
| 完成日期 (YYYY-MM-DD) | 2019 | |||
| 设计周期 | 5 年 | |||
| 项目面积 |
| |||
| 项目所在国家/地区 | 中国 | |||
| 项目所在省 | 浙江省 | |||
| 项目所在城市 | 舟山市 | |||
| 项目简介(中文) | 小镇中心的城市设计主要构思为创造一个集合欧洲及中国城市规划特质,形成多元风貌且充满趣味的混合使用环境。 小镇中心作为公共生活和活动空间,不仅考虑到小镇居民所需的各种业态,同时串联起山与海的现有景观资源,功能上考虑到各种不同人群的使用需求,创造一个可持续的混合使用的小镇中心。 小镇的建设,人是最核心的部分也是所有能量的源泉。 社区参与是一种在小镇营造过程中能够不断将人集中起来,调动大家的能量,集思广益,为小镇建设出谋划策,同时能够及时的对发展的方向进行及时修正的方法。 | |||
| 项目简介(英文) | The main idea for the urban design of the town center is to create a mixed-use environment that combines the characteristics of European and Chinese urban planning to form a diverse and interesting mixed use environment. As a space for public life and activities, the town center not only takes into account the various types of businesses required by the residents of the town, but also connects the existing landscape resources of the mountains and the sea, and functionally considers the needs of various people to create a Continuous mixed-use town center. In the construction of a small town, people are the core part and the source of all energy. Community participation is a method that can continuously bring people together, mobilize everyone's energy, brainstorm ideas, and make suggestions for the construction of the town in the process of building a small town. At the same time, it can make timely corrections to the development direction. | |||
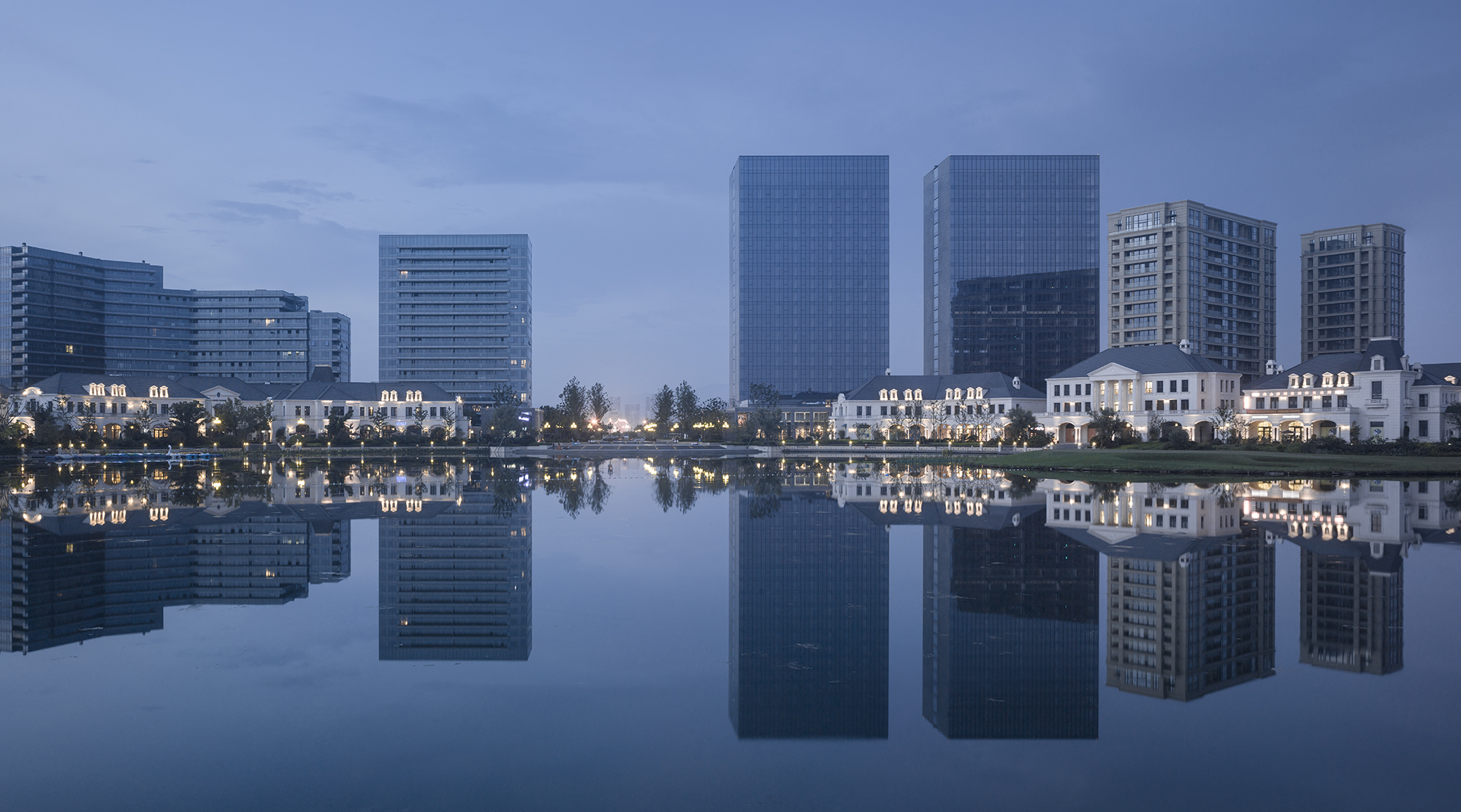 | ||||
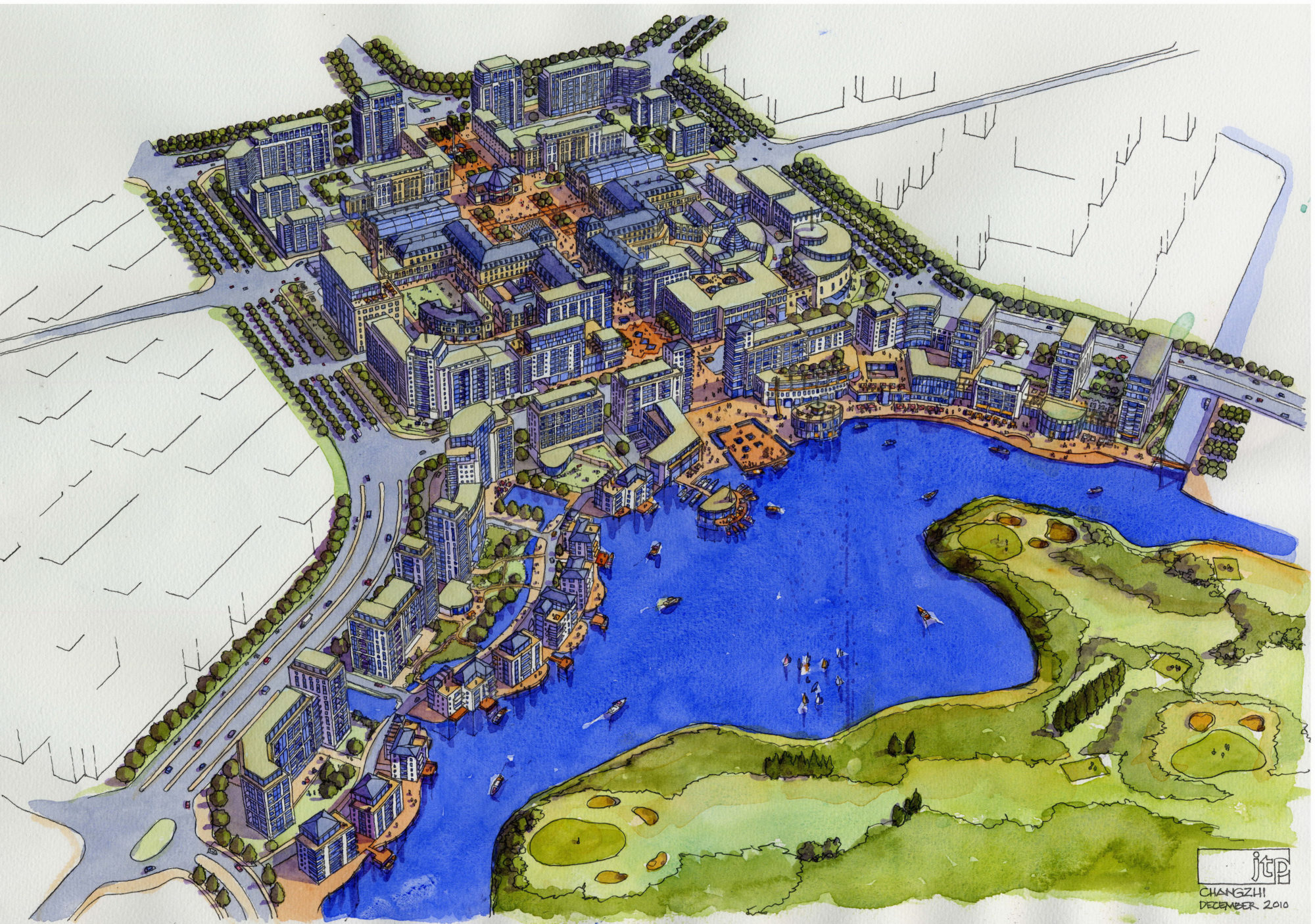 小镇中心手绘效果图 |
||||
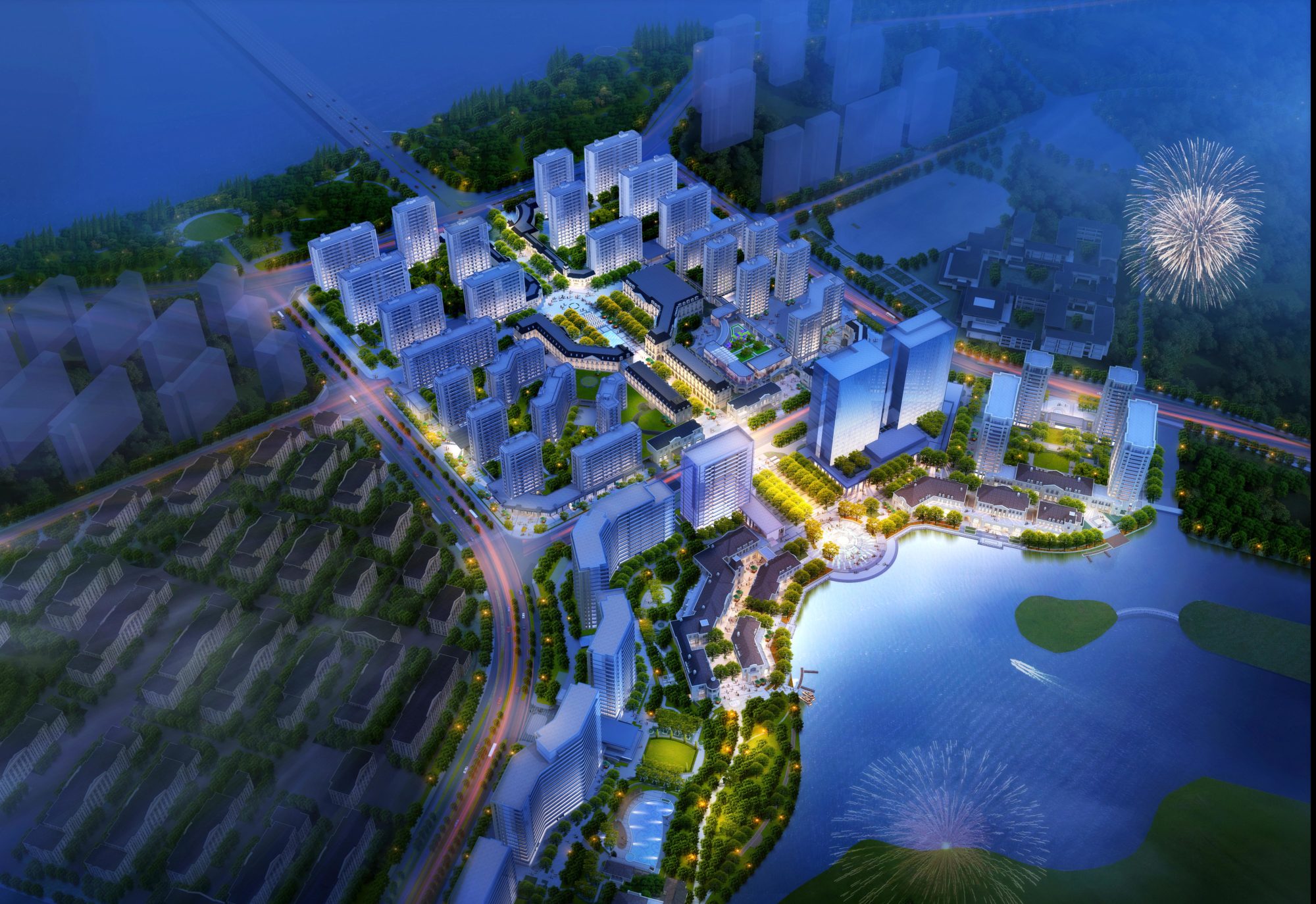 |
||||
 鸟瞰实景图 |
||||
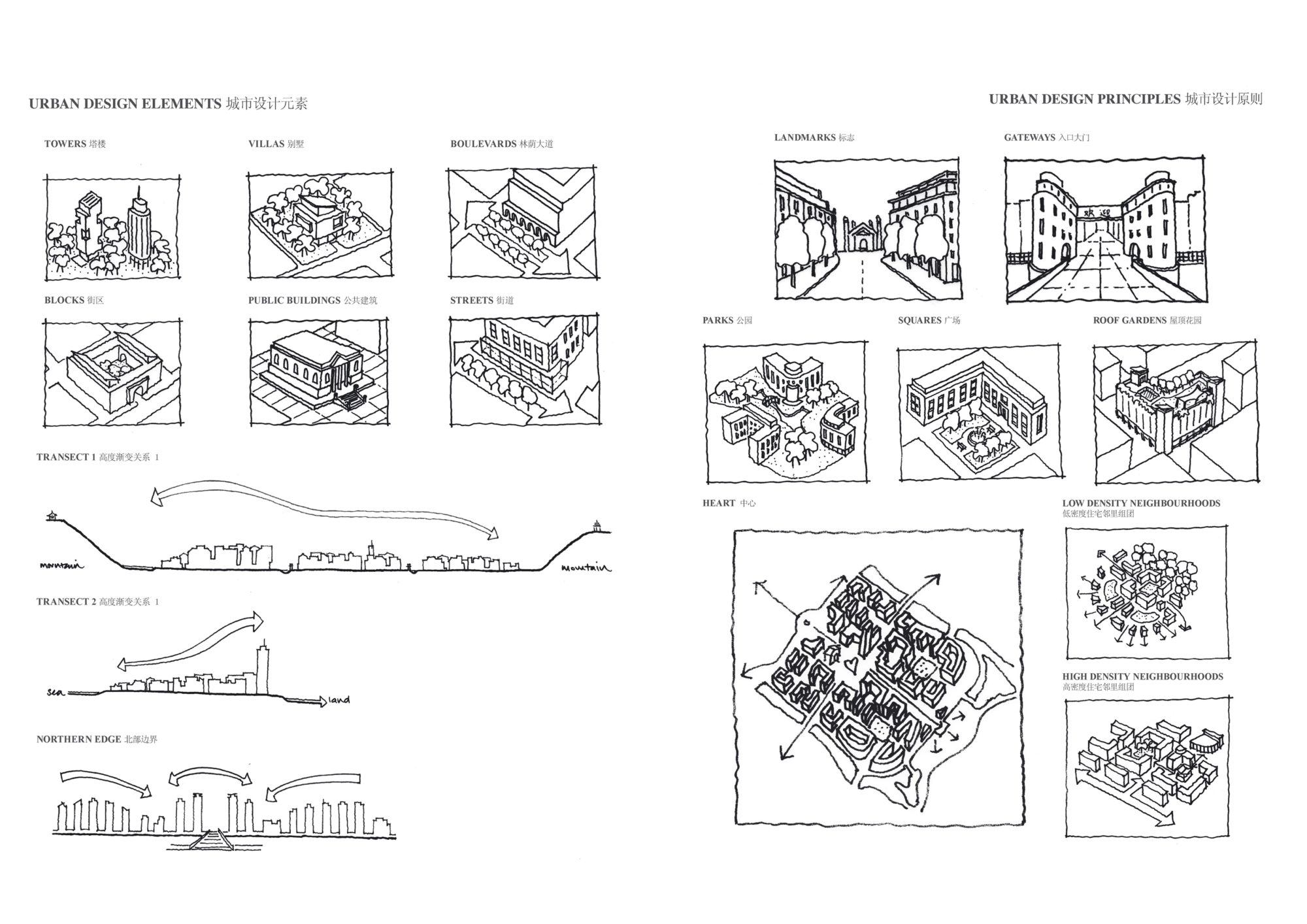 城市设计原则 |
||||
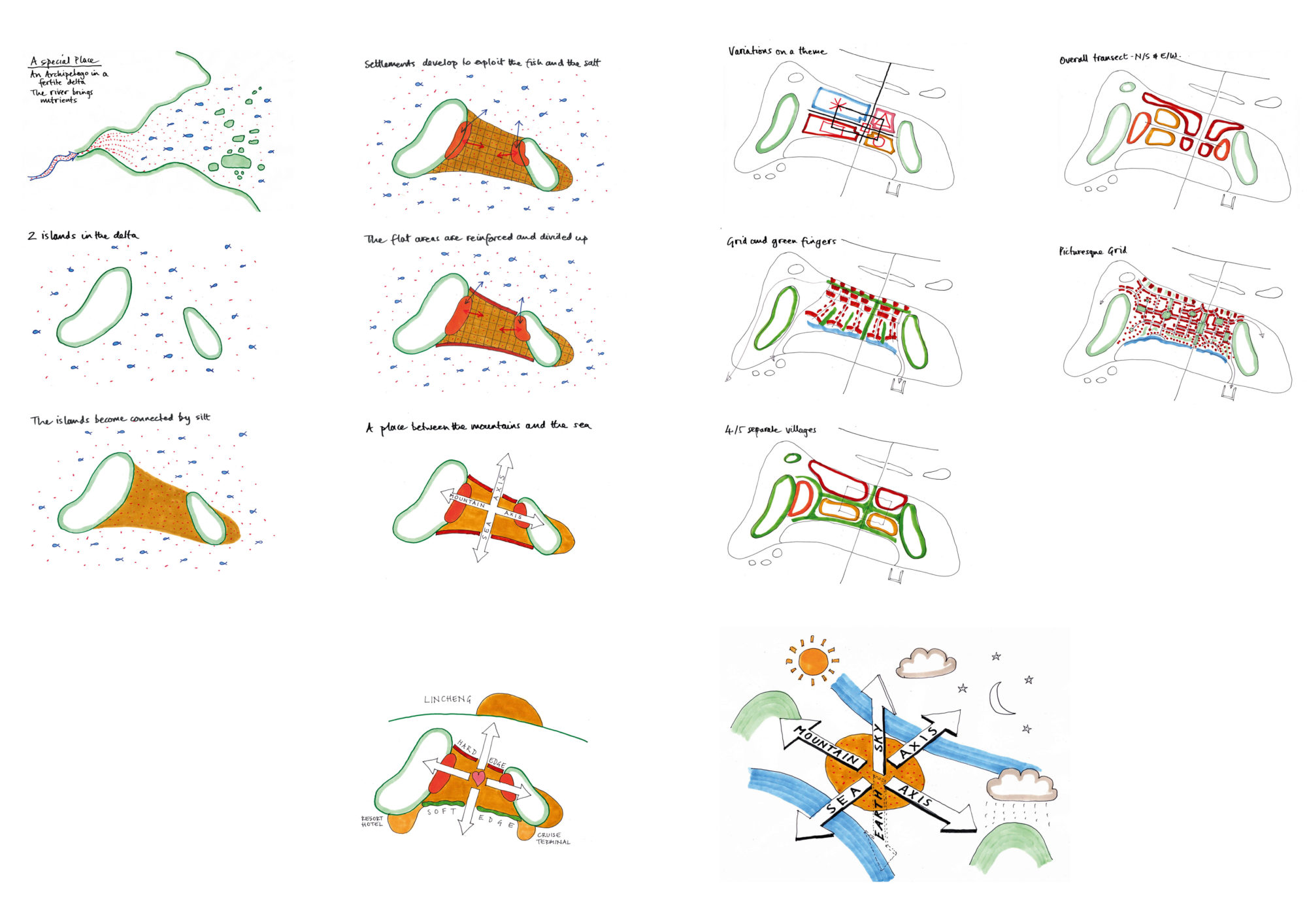 设计生成 |
||||
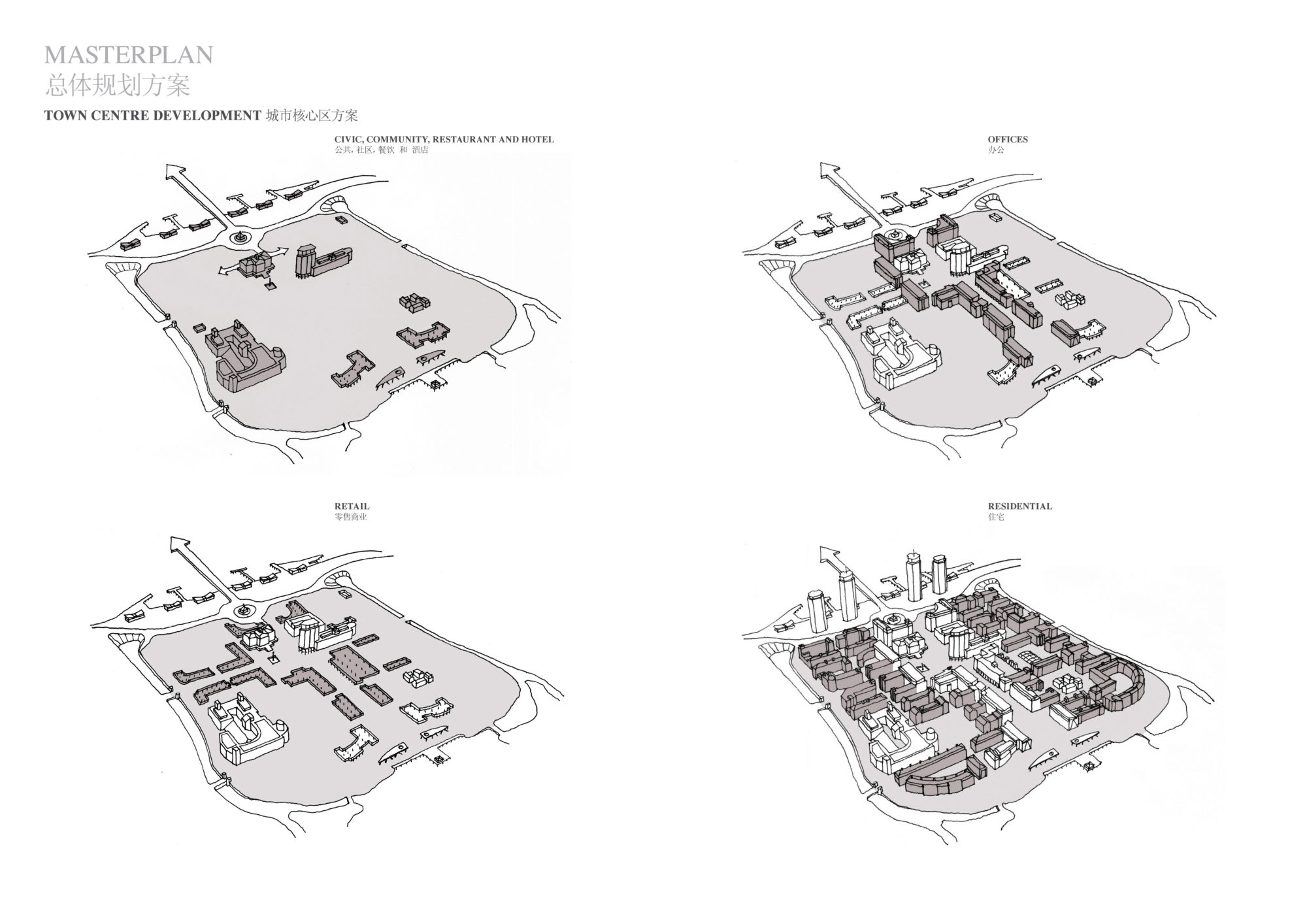 总体规划方案 |
||||
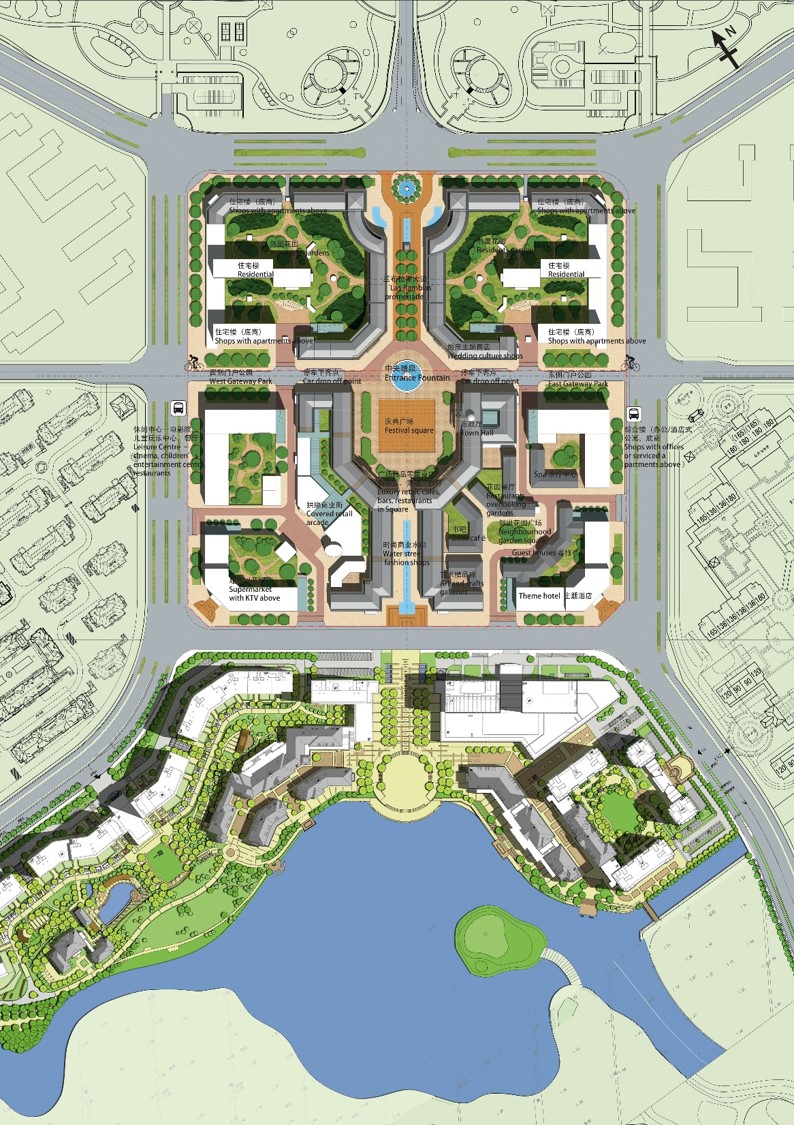 总平面图 |
||||
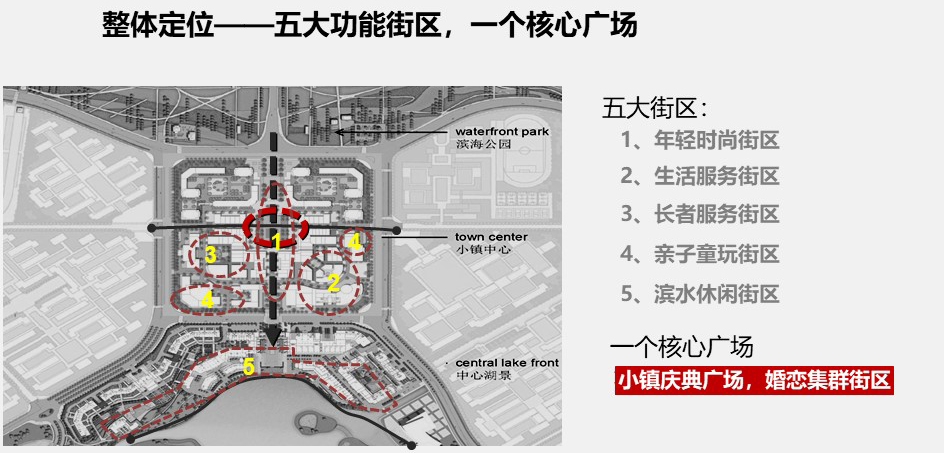 |
||||
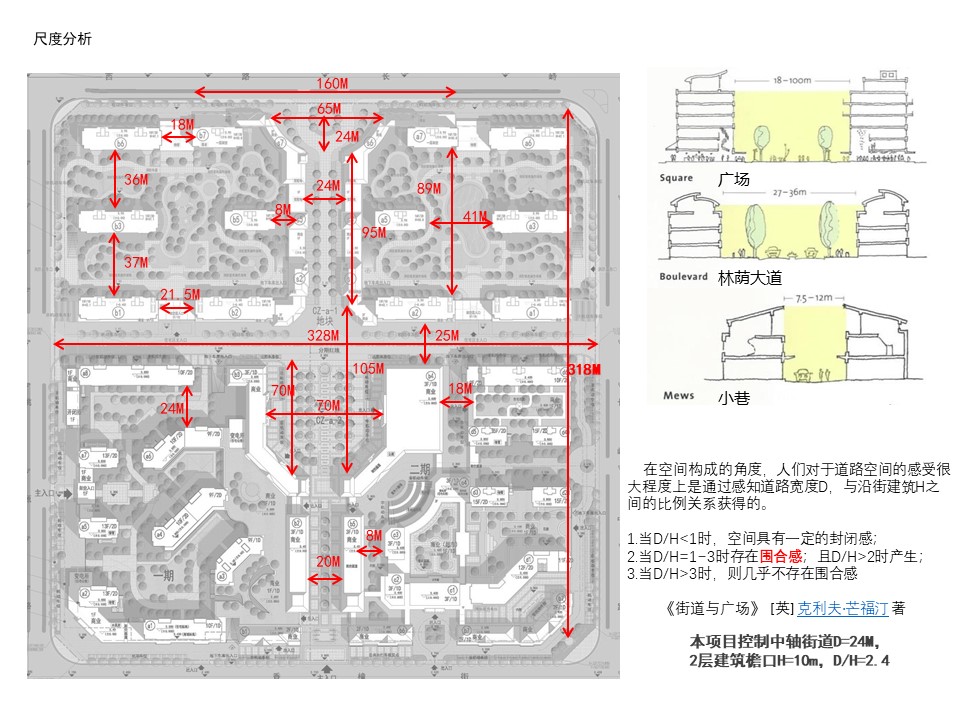 尺度研究与分析 |
||||
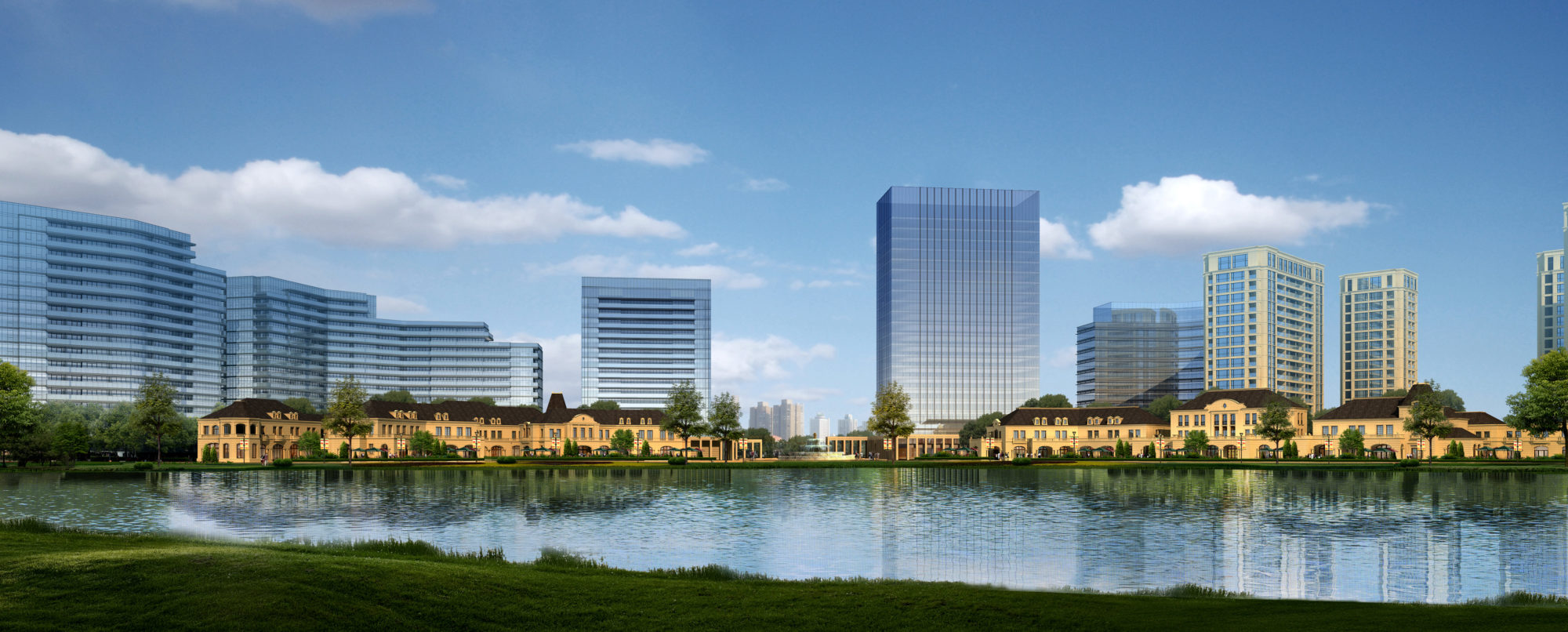 |
||||
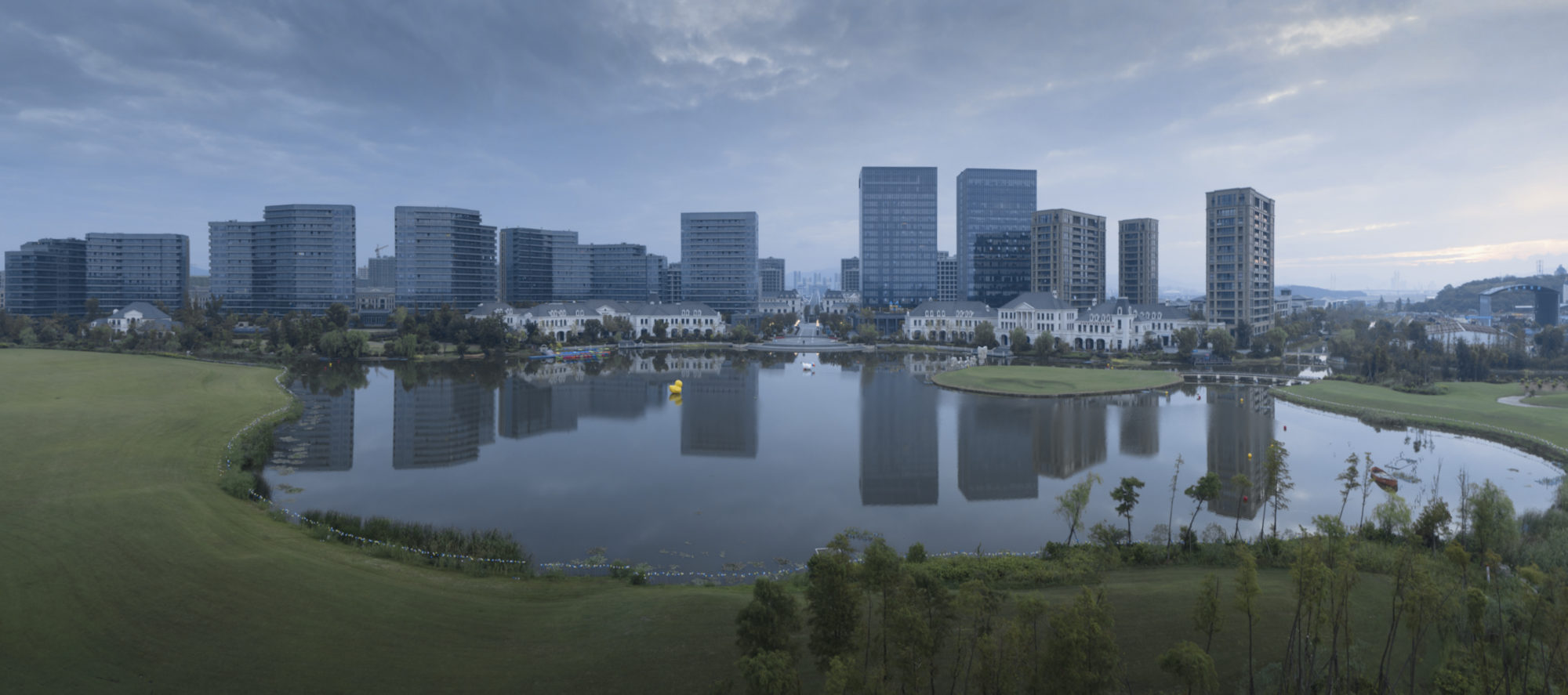 (湖对面看小镇中心沿湖界面) 曾经的土地还有记忆,但可以确认的是人们的生活越来越好 |
||||
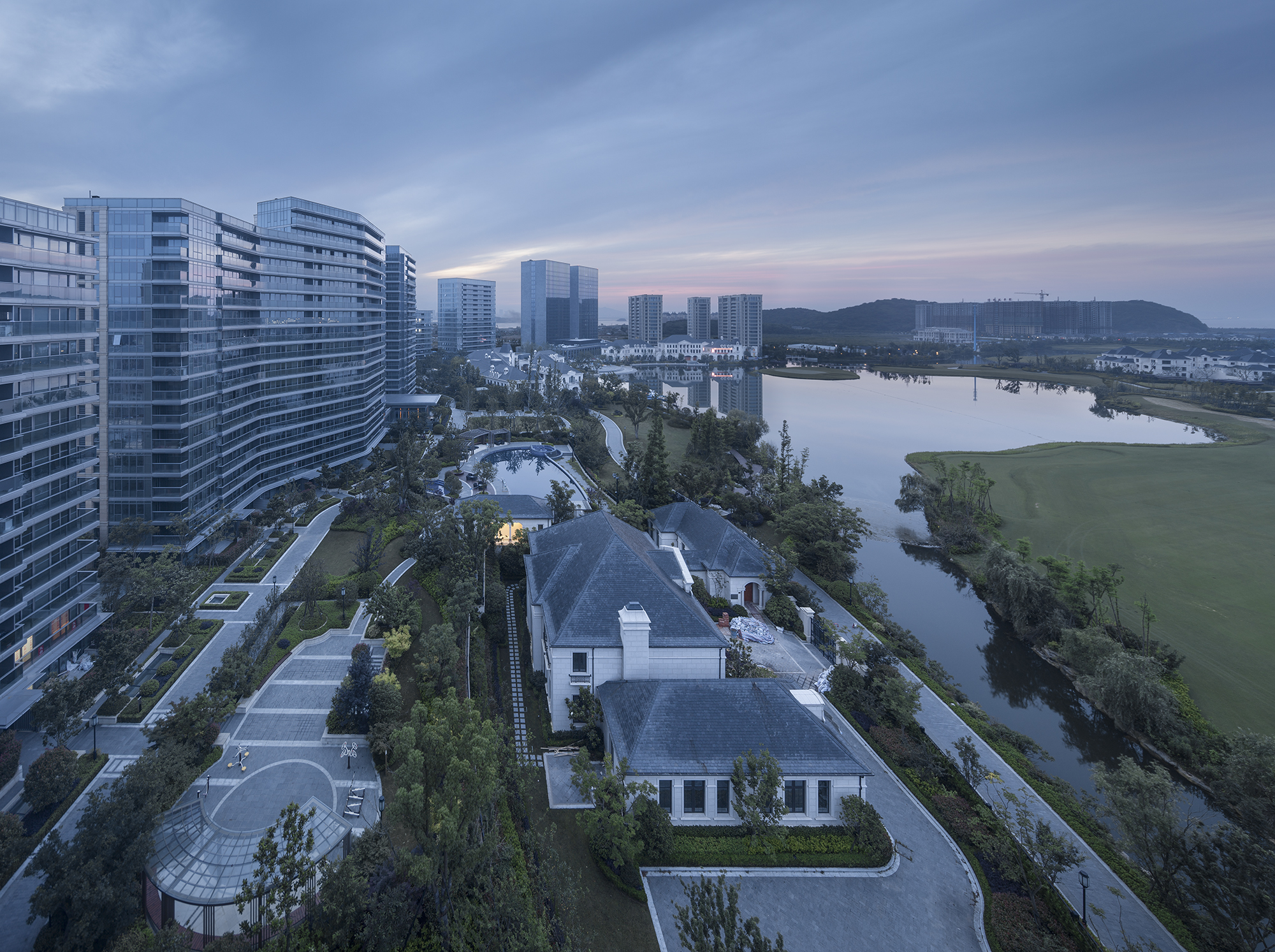 (镇中心沿湖半鸟瞰实景) 草木山水间有着建筑与环境的对话 |
||||
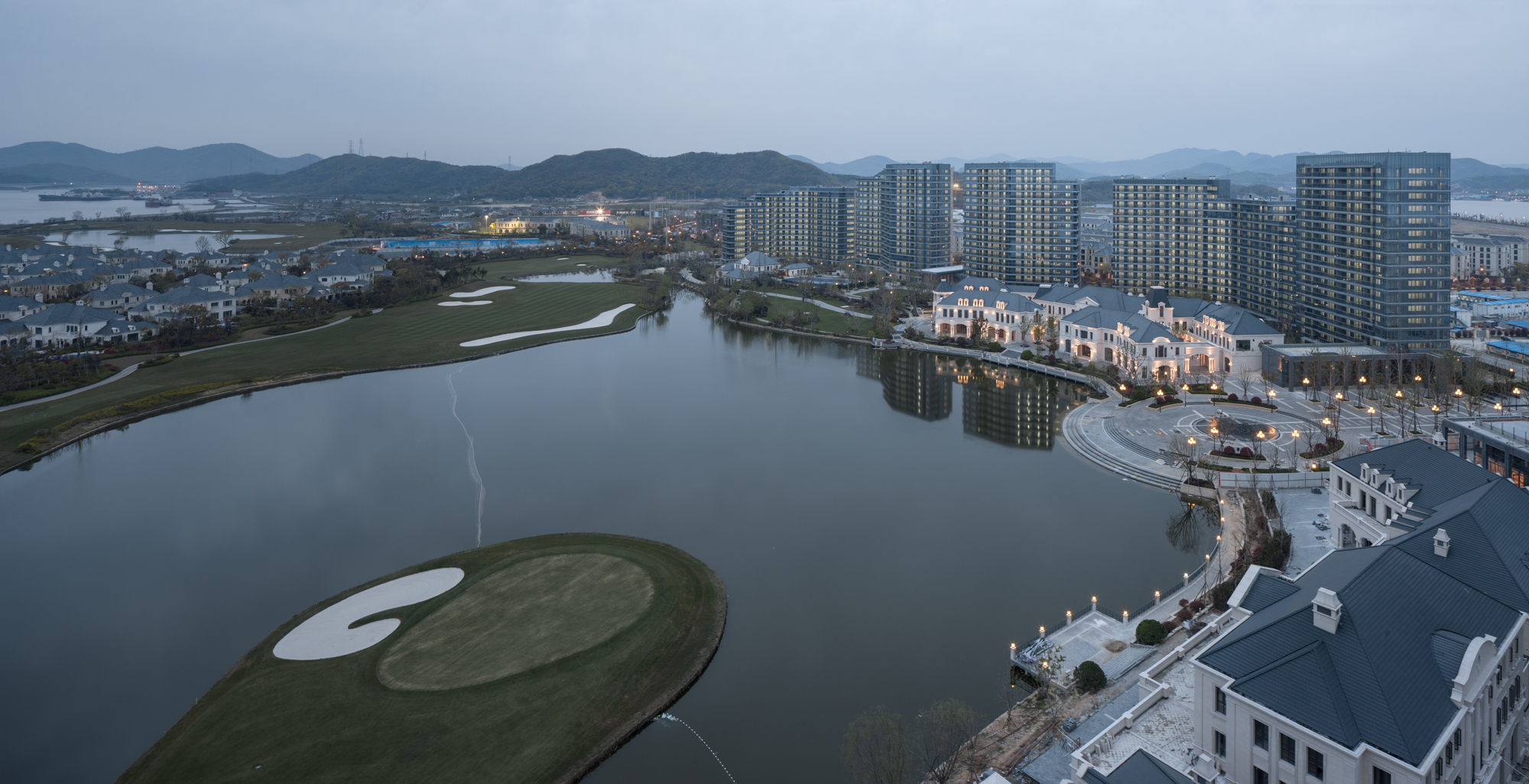 (镇中心沿湖半鸟瞰实景) 沿湖面,灯光星星点点,传递着小镇居民的生活气 |
||||
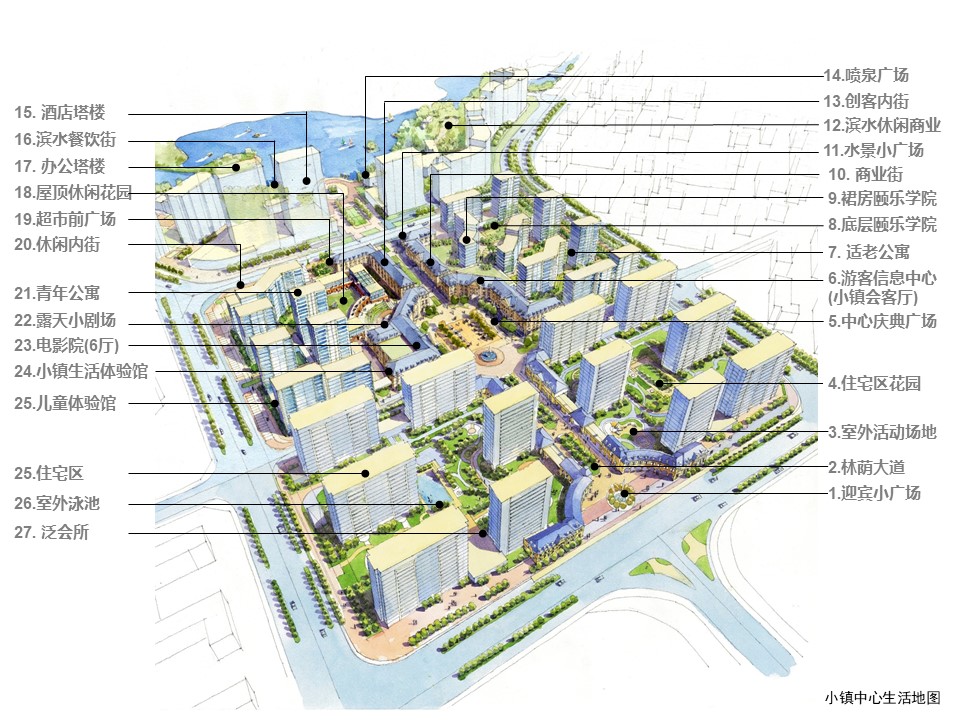 小镇中心生活地图 |
||||
 |
||||
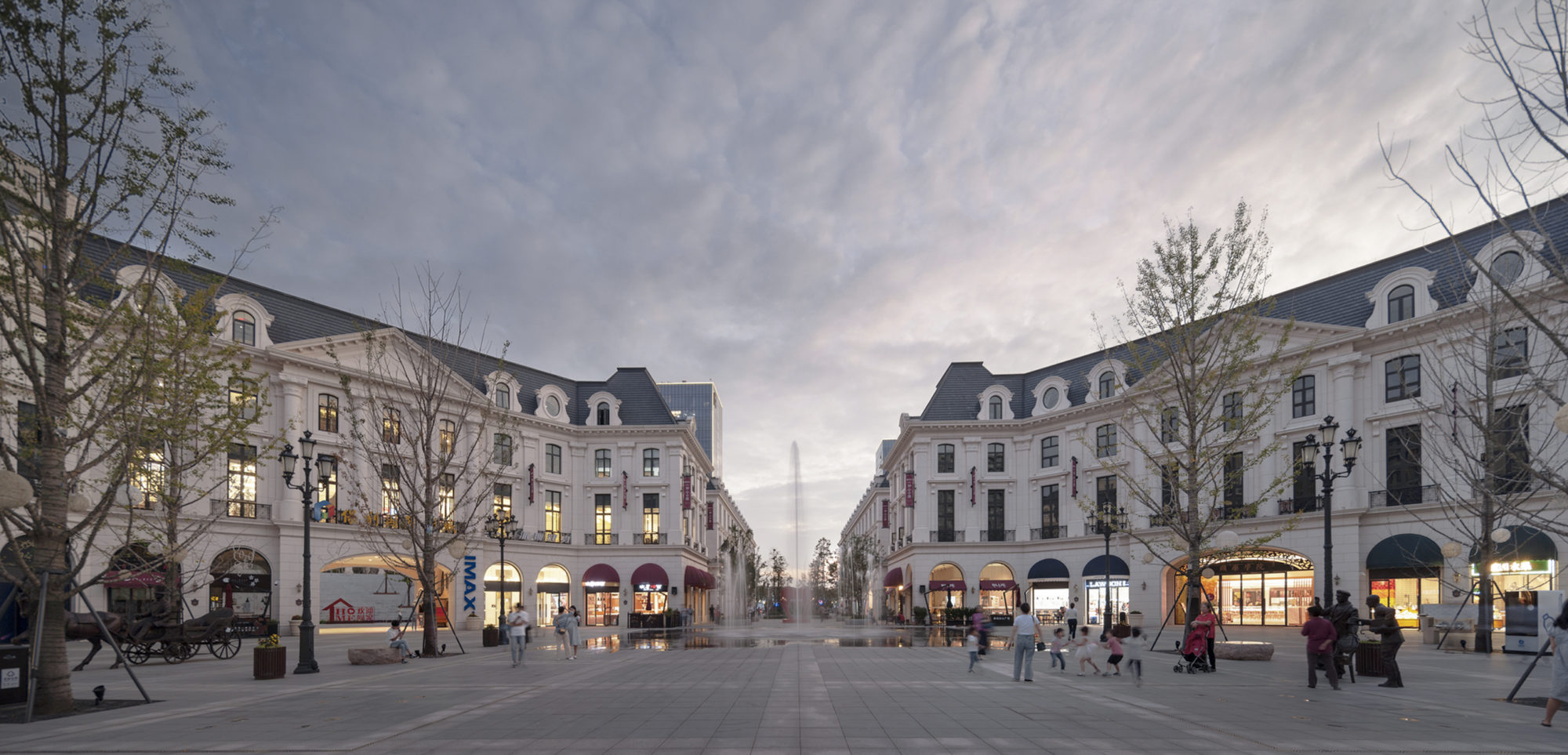 (镇中心商业街) 建筑与人相互关联,构造美好生活场景 |
||||
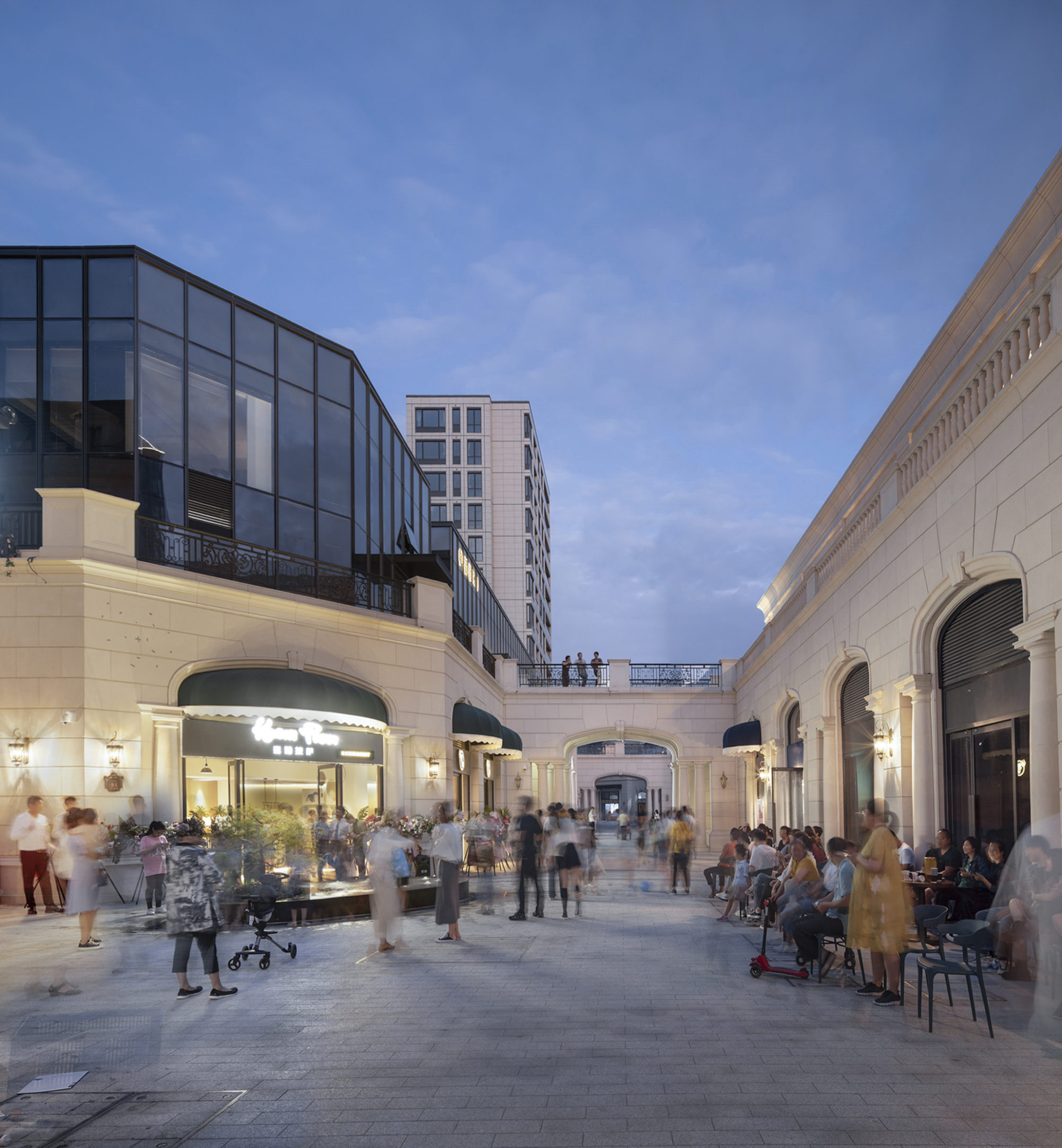 (镇中心商业街) |
||||
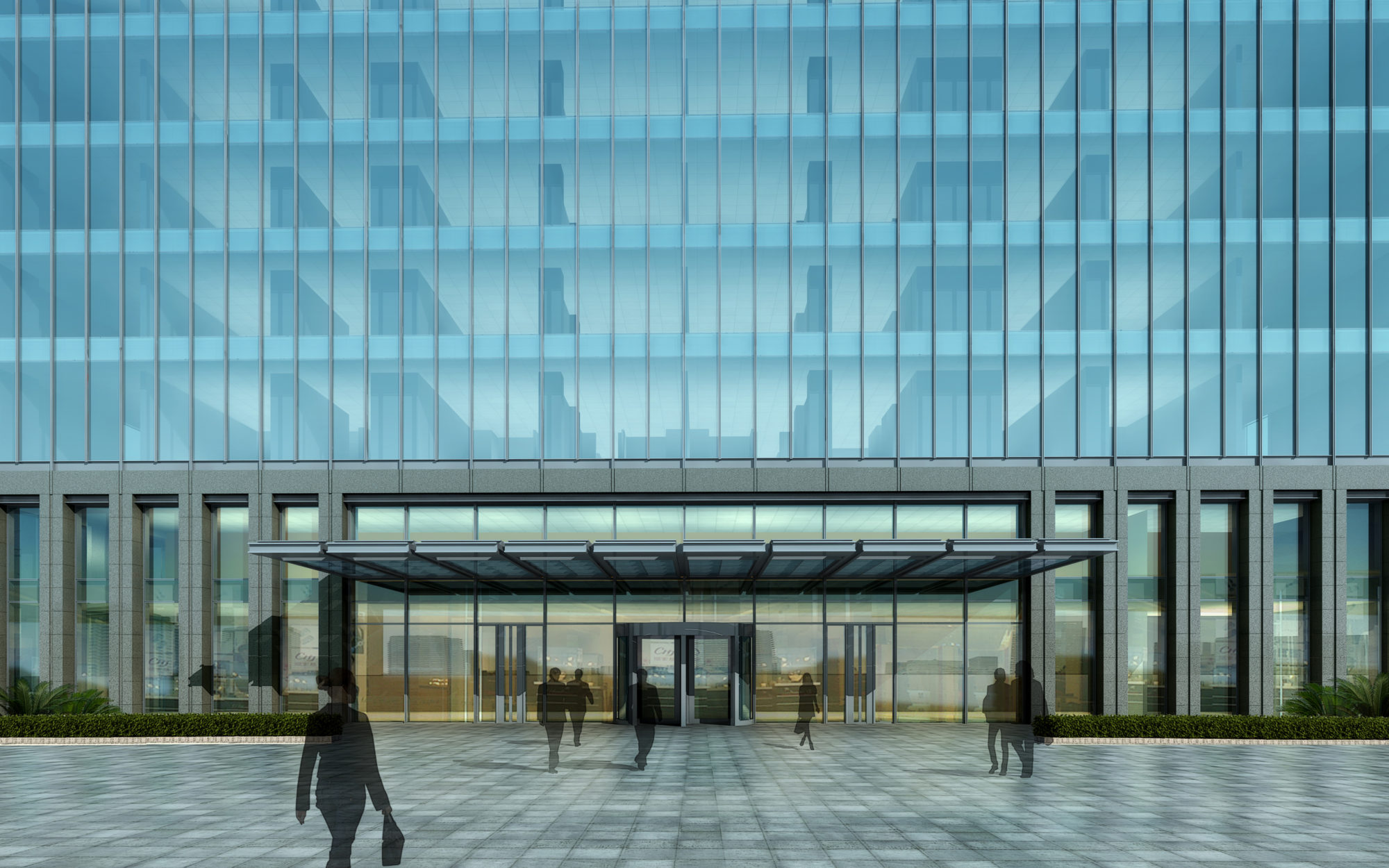 (镇中心玫瑰园酒店) |
||||
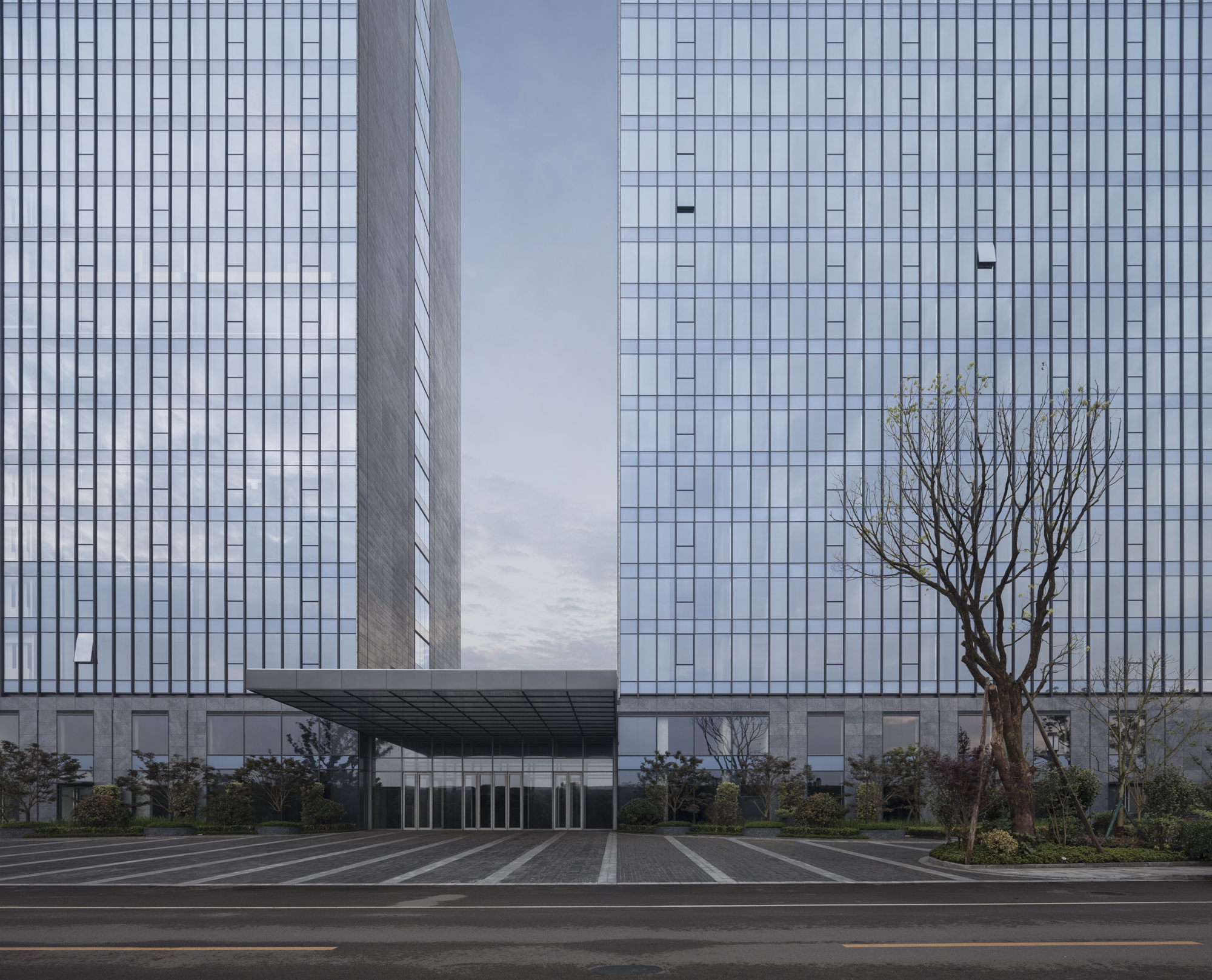 (镇中心玫瑰园酒店) 没有完美,却一直在不断追寻更好 |
||||
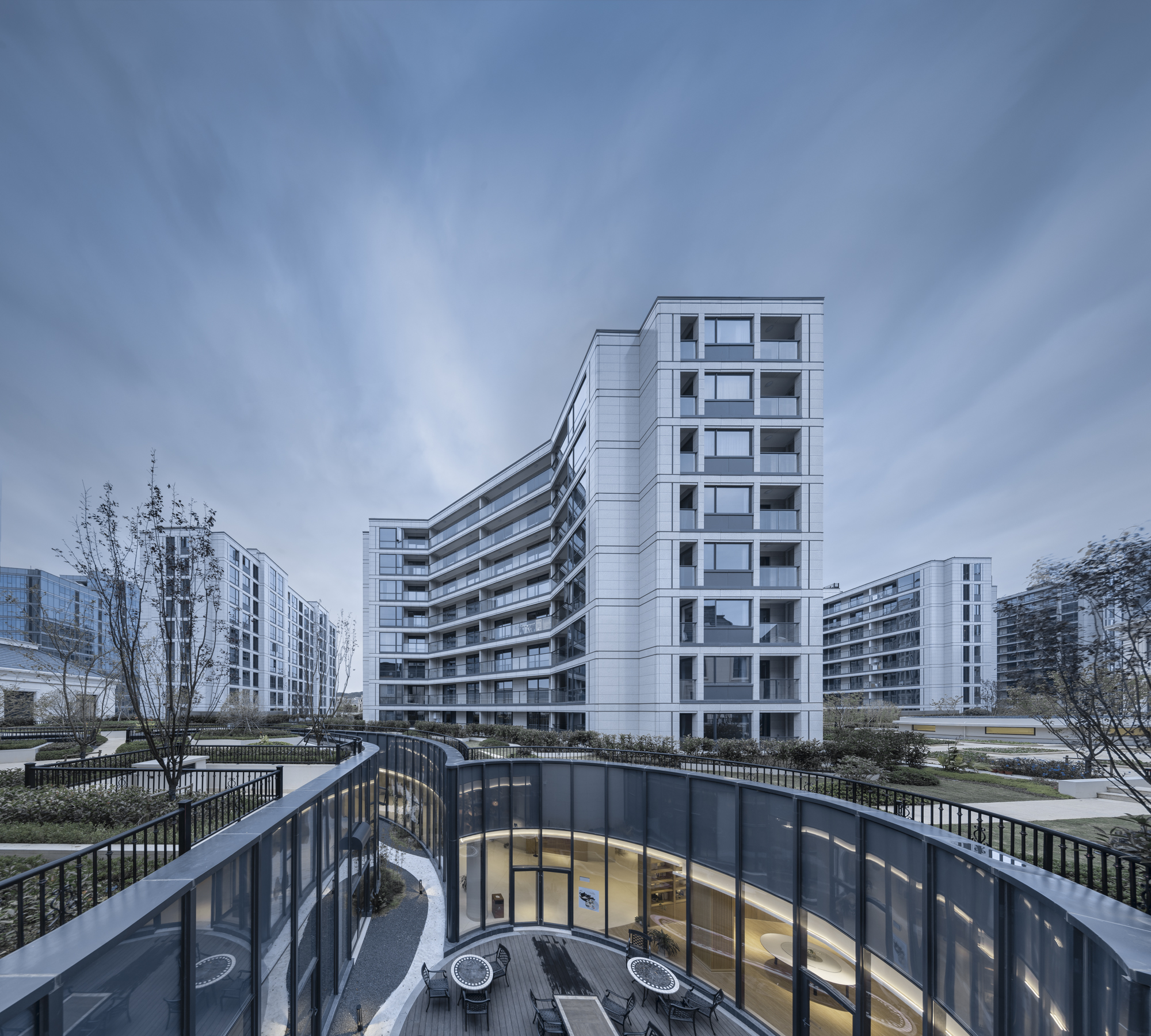 (镇中心颐乐学院) 如心小镇的自然、人文、社会环境给老年人提供了一个很好的外部环境 |
||||
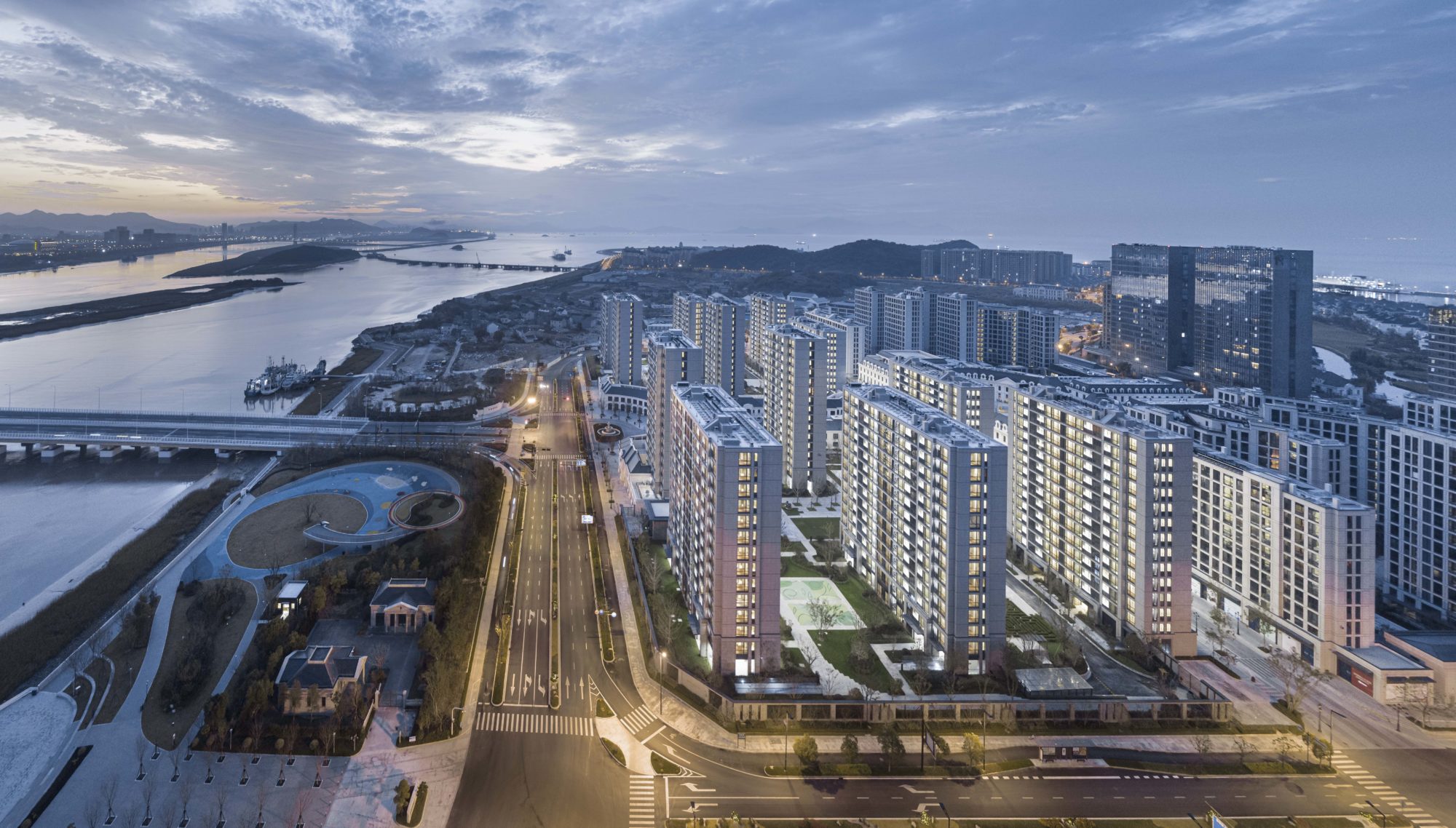 留香园(镇中心住宅) |
||||
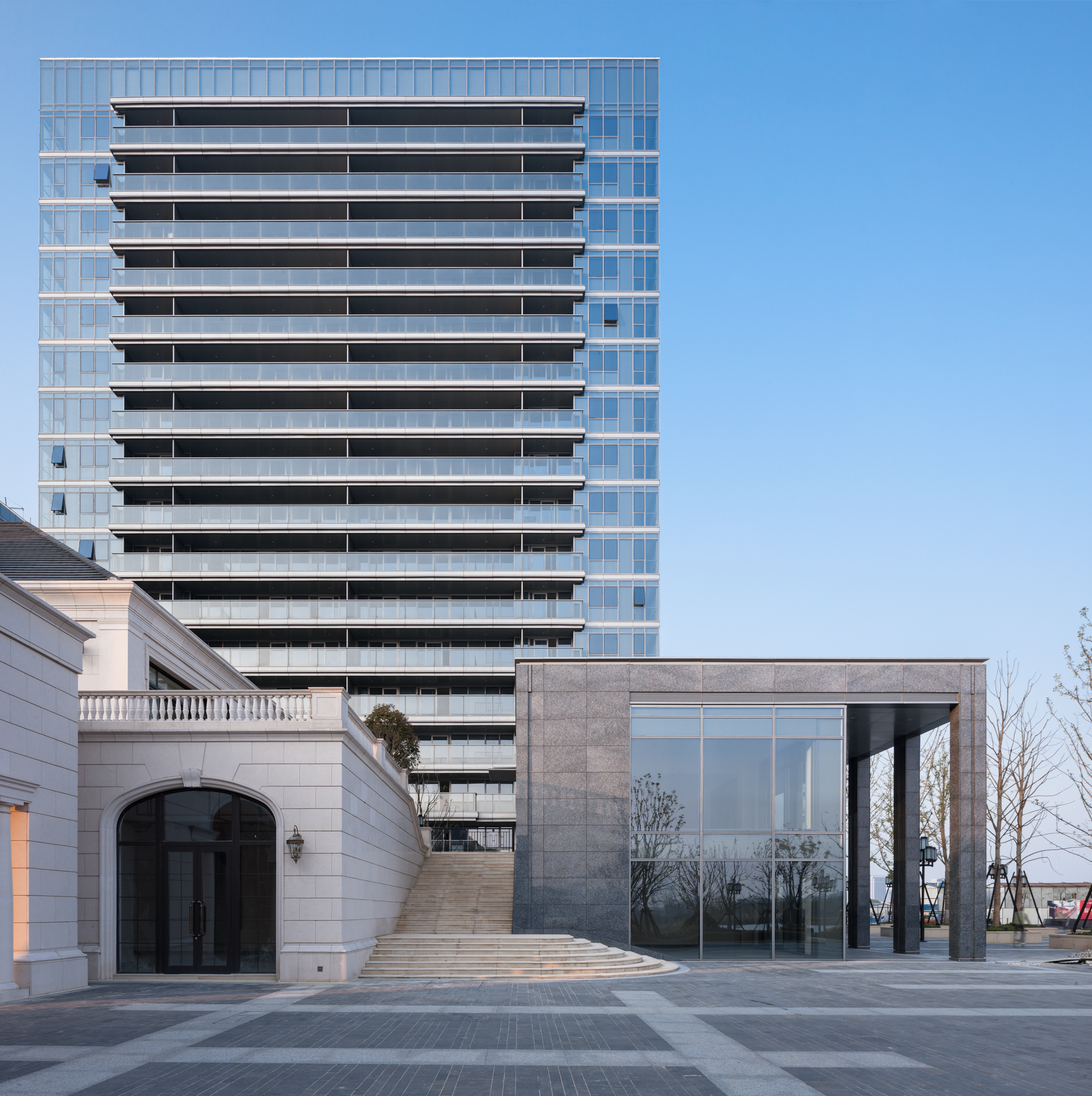 (镇中心住宅) 房子从外观上看也体现出对生活品质的追求 |
||||
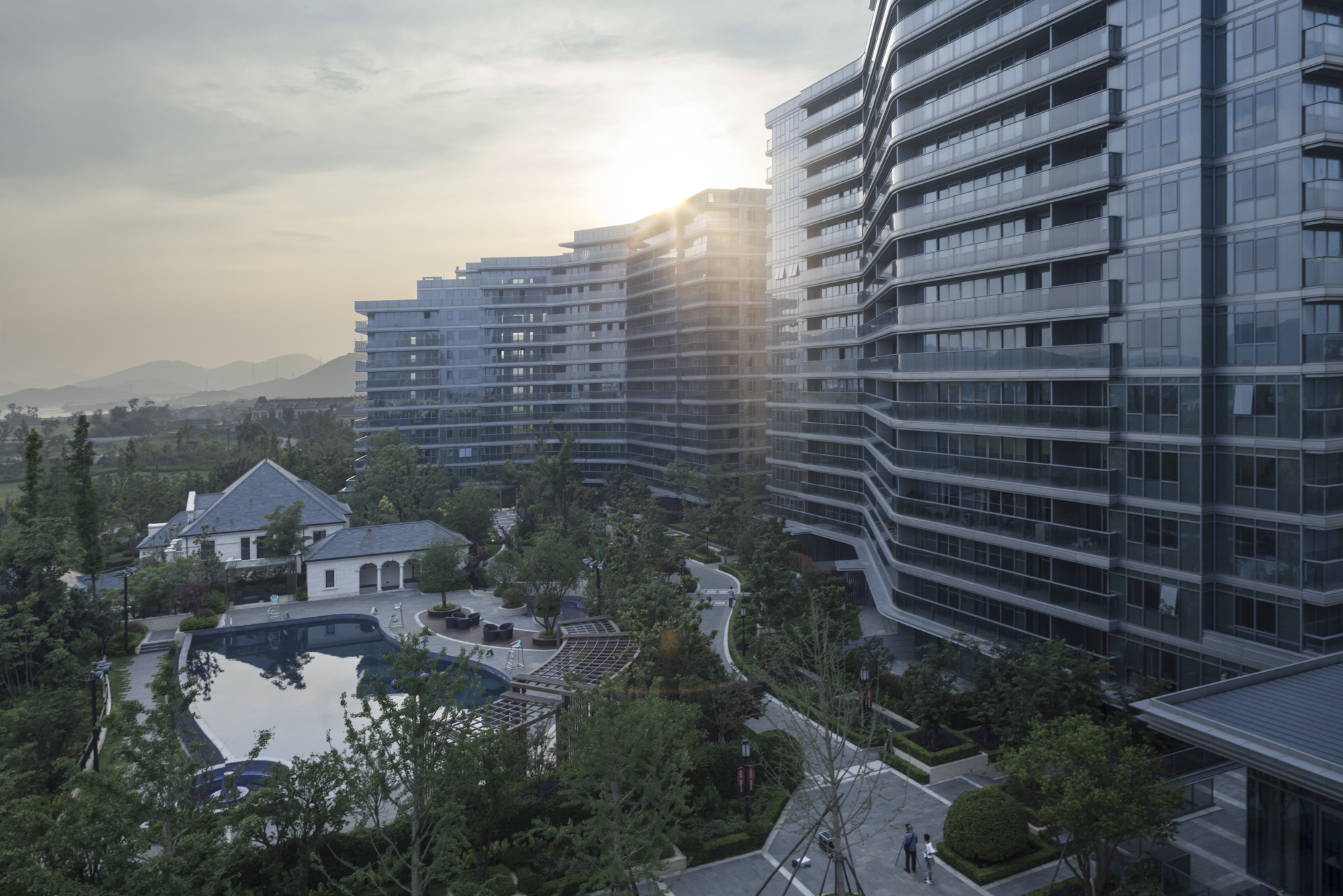 |
||||
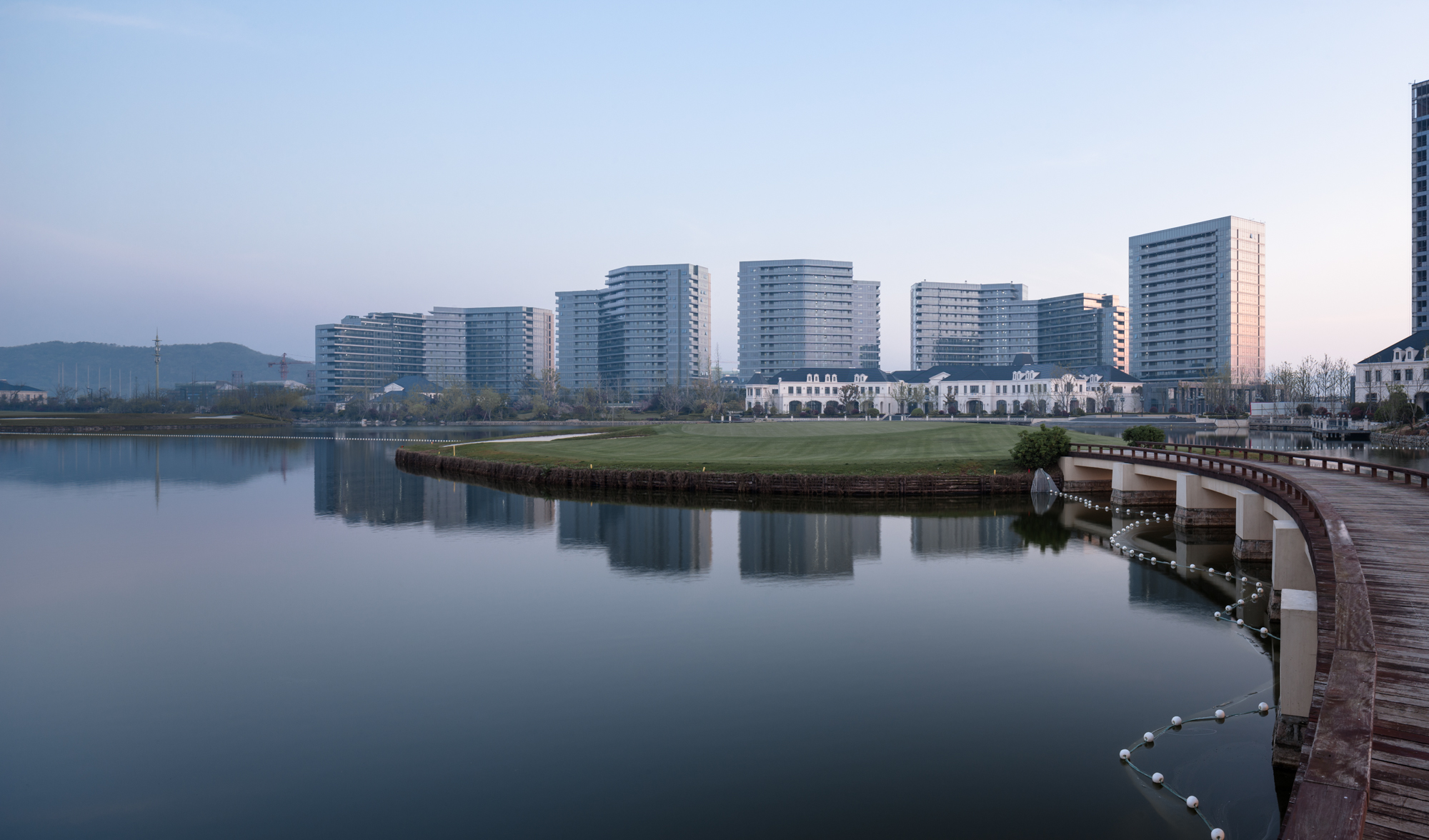 (沿湖栈道) 站在湖边的的栈道上,一侧是山与水的宁静,一侧是商业街的热闹 |
||||
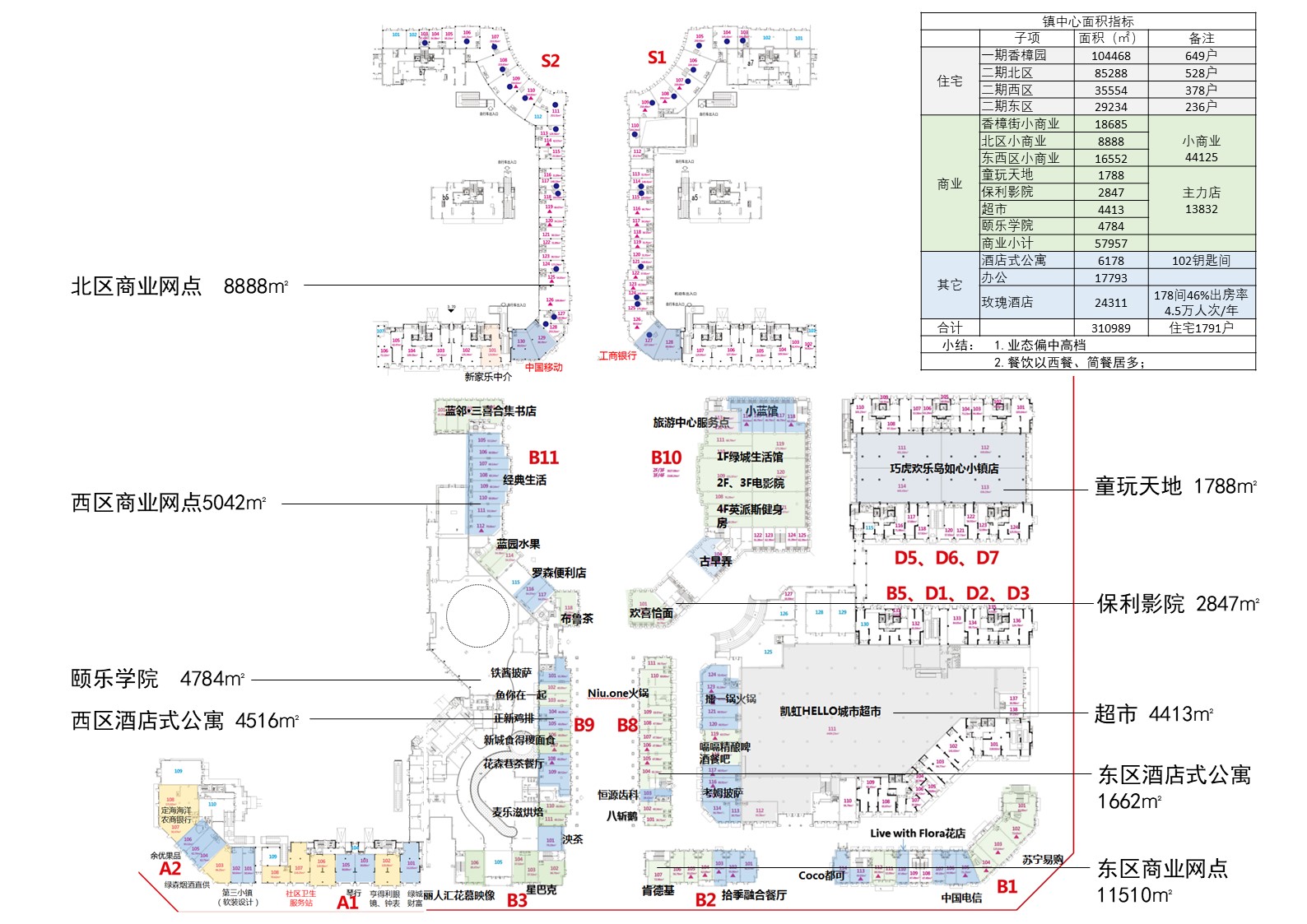 运营效果评估——镇中心商业—2019年已签约业态 |
||||
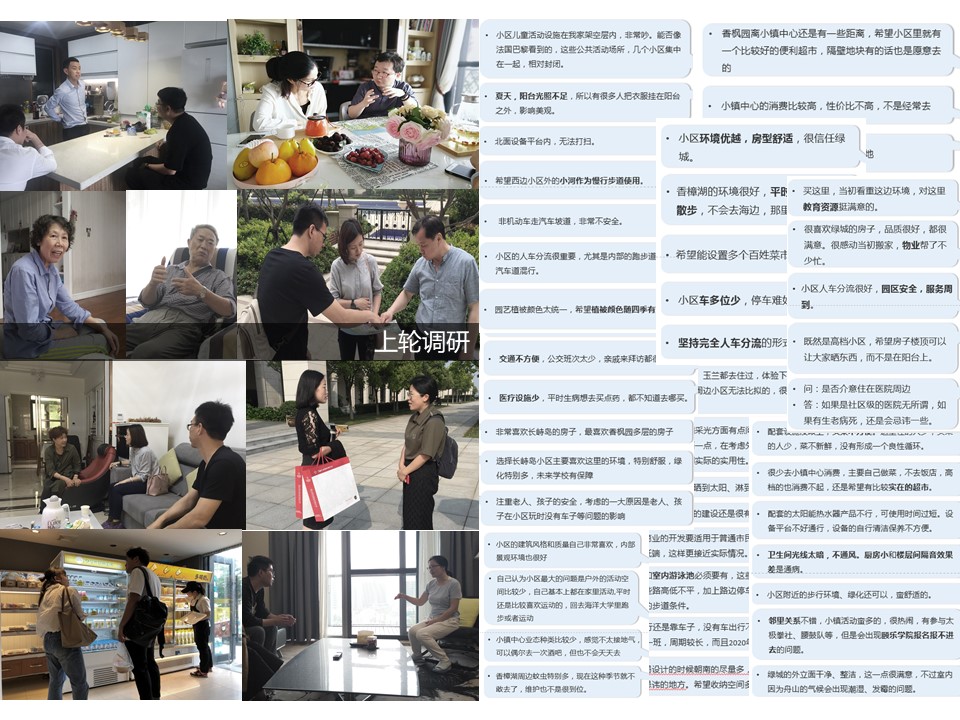 业主回访 |
||||
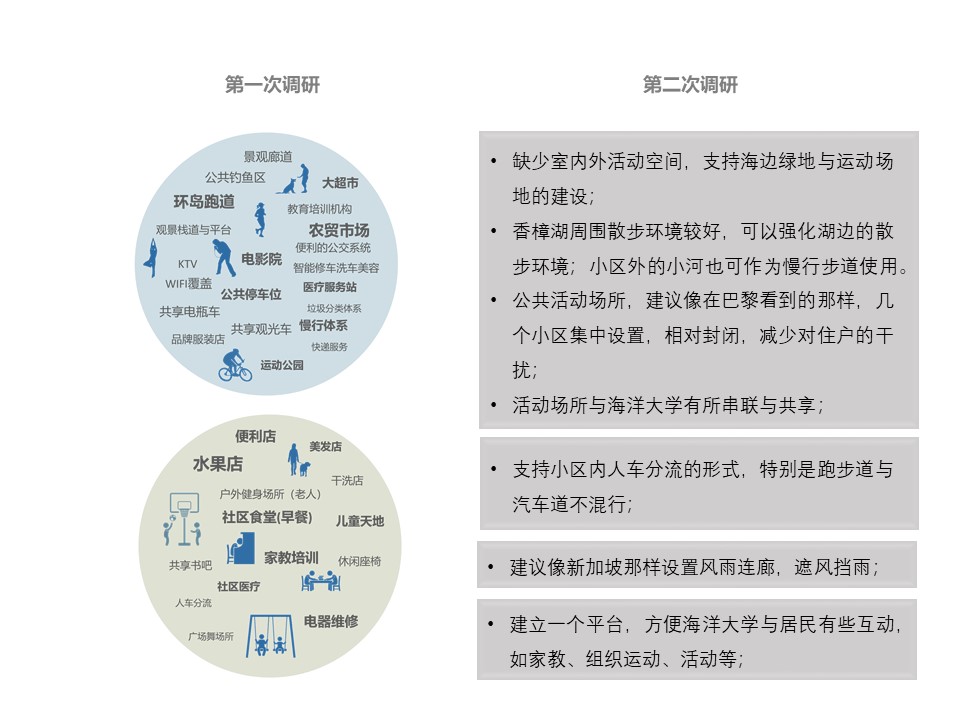 业主回访 |
||||
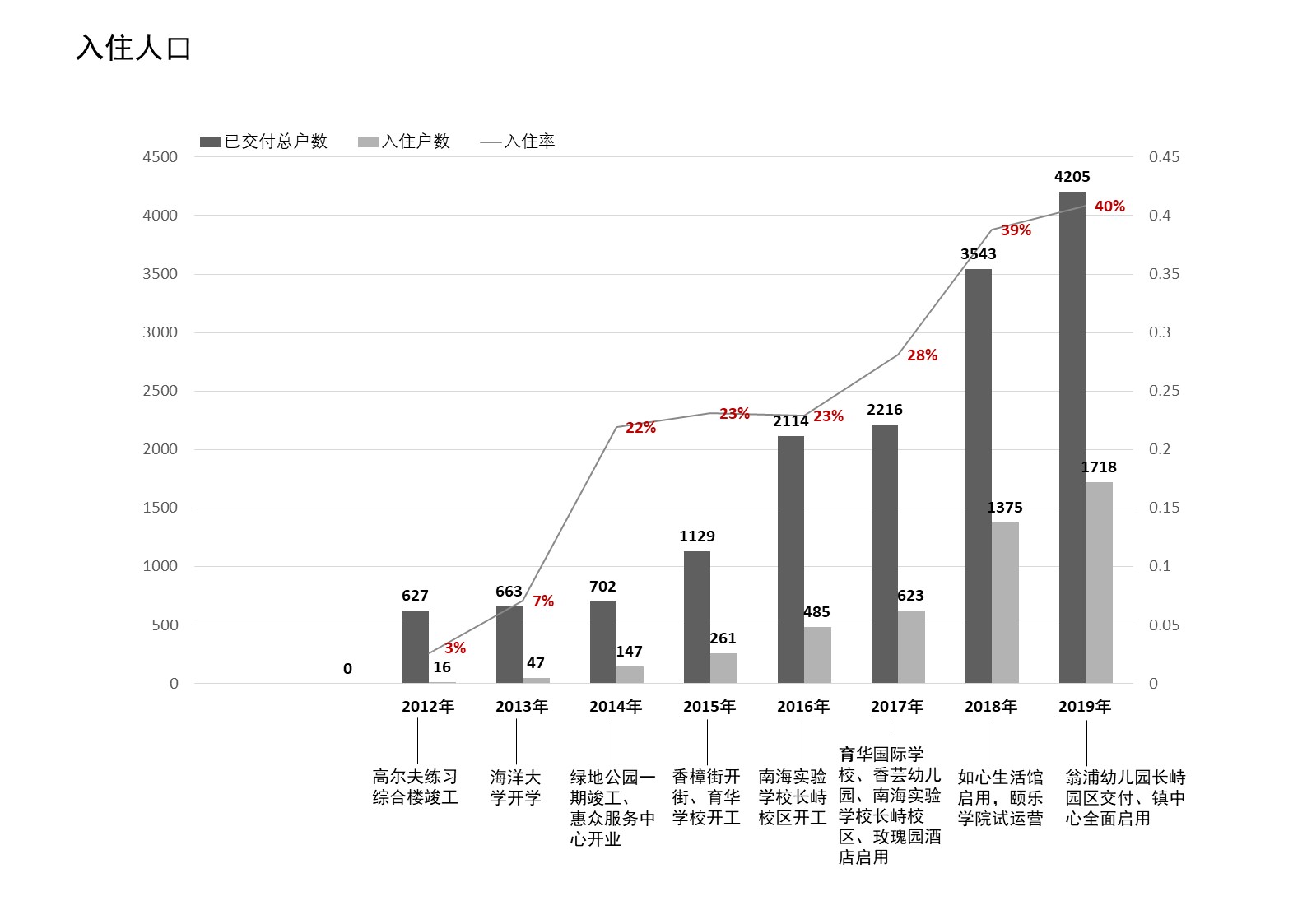 入住率评估 |
||||
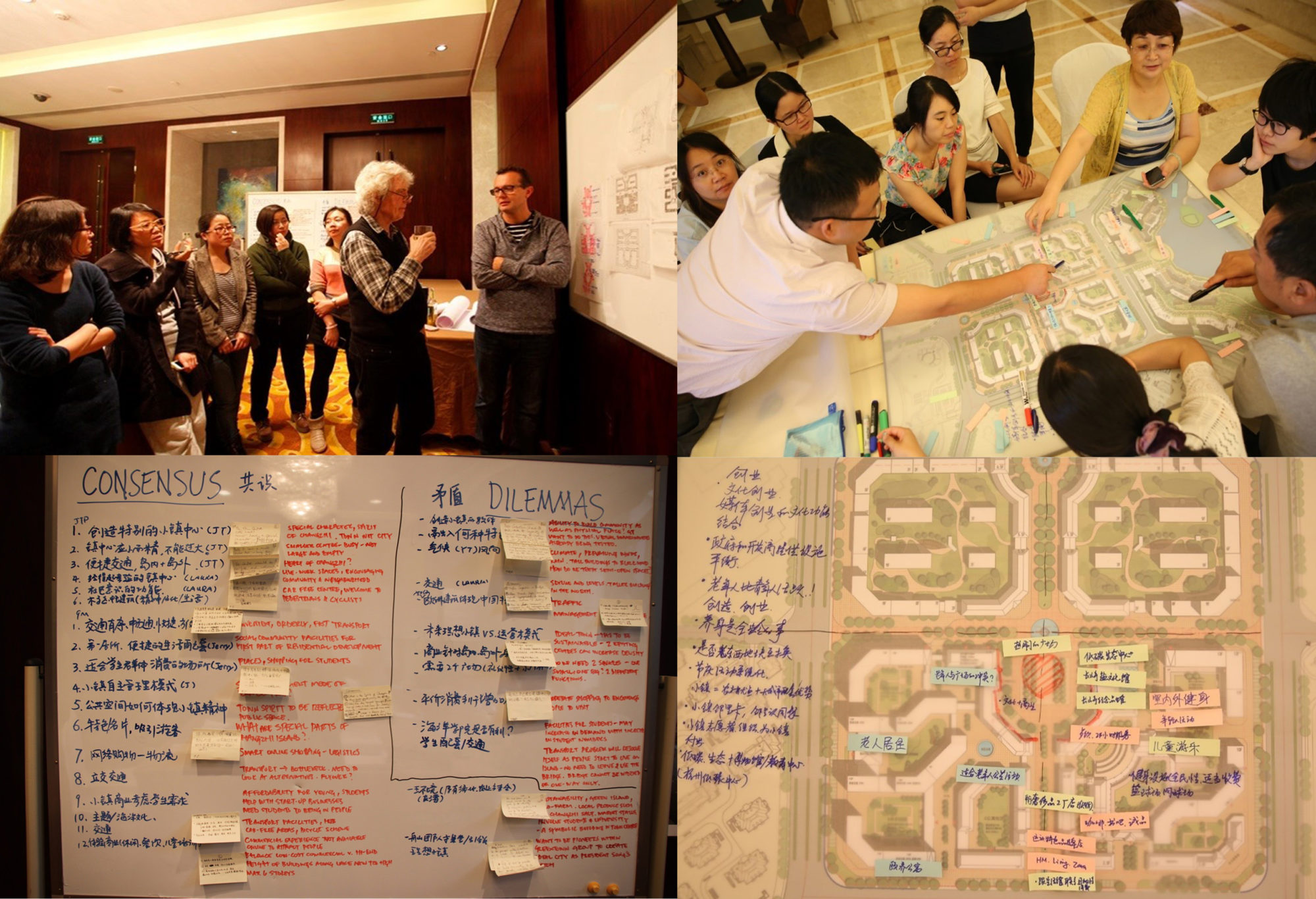 小镇中心现场设计照片 现场设计(Charrette) :由甲方及决策者与设计师参与的针对式设计过程; 社区参与(Community Planning) :民众与设计师共同参与的开放式设计过程。 居民参与业态规划成果 |
||||
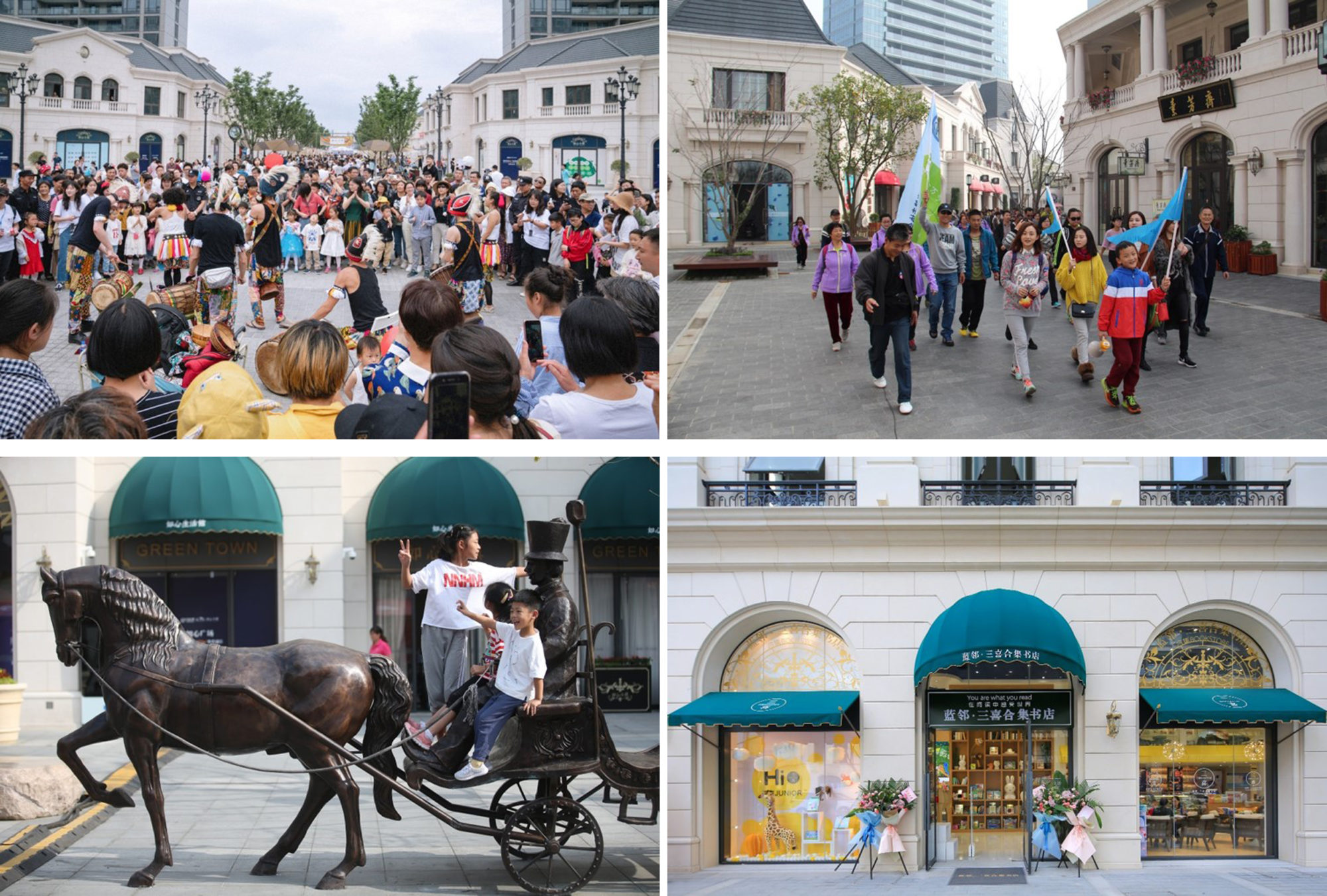 小镇中心后期活动运营场景,中心广场成为具有活力的积极空间。 |
||||
| 项目视频 | ||||
