绿城舟山杨柳郡鸣柳园GREENTOWN ZHOUSHAN RAIL TRANSIT YOUNG CITY TWEETTING WILLOW GARDEN
| 项目状态 | 竣工 | |||
| 申报类别 | 建筑设计 | |||
| 申报子类别 | 居住项目 | |||
| 完成日期 (YYYY-MM-DD) | 2020 - 11 | |||
| 设计周期 | 5 个月 | |||
| 项目面积 |
| |||
| 项目所在国家/地区 | 中国 | |||
| 项目所在省 | 浙江 | |||
| 项目所在城市 | 舟山 | |||
| 项目简介(中文) | 项目位于舟山市临城新区长峙岛西部,设计不仅遵循整岛小镇规划,同时也结合了周边两个地块进行了社区级规划。 社区是不仅是人们生活的空间,更是人们必要性活动、自发性活动和社会性活动发生的场所。因此设计以社区级配套的提升为重点。基地以三进庭院为轴线,通过前广场、入口公建、景观绿地等不同层次的景观绿化,将居民引导到各个住宅单元。各住宅之间又通过风雨连廊,围合出动静空间。在东西向的中轴空间内,打造了不同性质的室外活动空间,有老人儿童活动区,也有青年运动区。与单元入口关系紧密的组团,则打造成安静优美的景观庭院。同时,在组团空间中还设计了环形的跑步道,将各个组团空间串连起来,使人群的活动变得更加丰富和生动。 另一方面,建筑在高度上顺应北侧山地,南低北高;立面上也进行了组合创新,呈现出一种动态变化之感。 | |||
| 项目简介(英文) | The project is located in the west of Changzhi Island, Lincheng New District, Zhoushan City. The design not only follows the entire island town plan, but also combines the surrounding two plots for community-level planning. The community is not only the space where people live, but also the place where people's necessary activities, spontaneous activities and social activities occur. Therefore, the design focuses on the improvement of community-level supporting facilities. The base takes the three-entry courtyard as the axis, and guides residents to various residential units through different levels of landscape greening such as the front square, entrance public buildings, and landscape green spaces. Wind and rain corridors between the residences enclose moving and static spaces. In the east-west central axis space, outdoor activity spaces of different natures are created, including activity areas for the elderly and children, as well as youth sports areas. The cluster closely related to the entrance of the unit is built into a quiet and beautiful landscape courtyard. At the same time, a circular running track is also designed in the group space to connect each group space in series, making the activities of the crowd richer and more vivid. On the other hand, the height of the building conforms to the mountains on the north side, low in the south and high in the north; the facade has also been combined and innovative, showing a sense of dynamic change. | |||
 | ||||
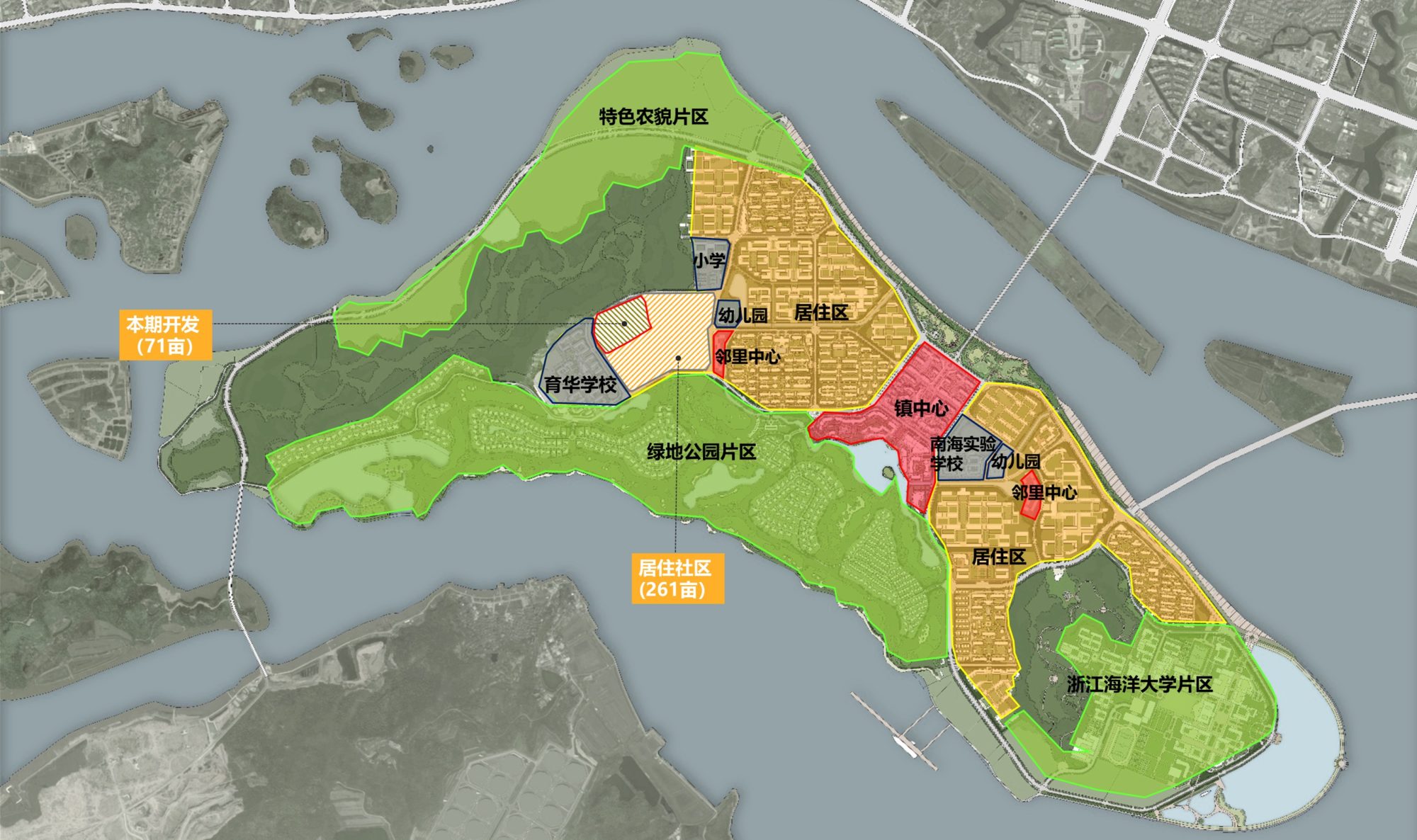 (长峙岛总体规划结构) 通过南北向的“海-海”,东西向的“山-山”形成了“一心、两区、三片”的规划格局 一心----商务中心区 两区----东西居住区 三片----绿地公园休闲片区、海洋学院片区、特色农貌片区 |
||||
 三个层次的配套服务设置——镇中心、邻里中心、社区配套 镇中心——主要提供长峙岛居民娱乐休闲的场所,且为居民提供医院、学校、电影院、KTV等大型公共服务设施配套 邻里中心——主要提供长峙岛居民日常的生活需求,且设置小学与幼儿园等教育资源配套 社区配套——为社区范围内的居民提供便利店、美容美发店等日常社区配套,便于居民能在5分钟步行生活圈内解决日常购物、生活 |
||||
 组团中心内向服务于居住组团,又可通过慢行系统和连廊体系有效串联邻里中心,社区中心。使各中心都能有效地服务于整个组团居民。 |
||||
 场景预设——李爷爷夫妇和孙子的一天 |
||||
 场景预设——王先生和女儿的一天 |
||||
 场景预设——张先生夫妇和儿子的一天 |
||||
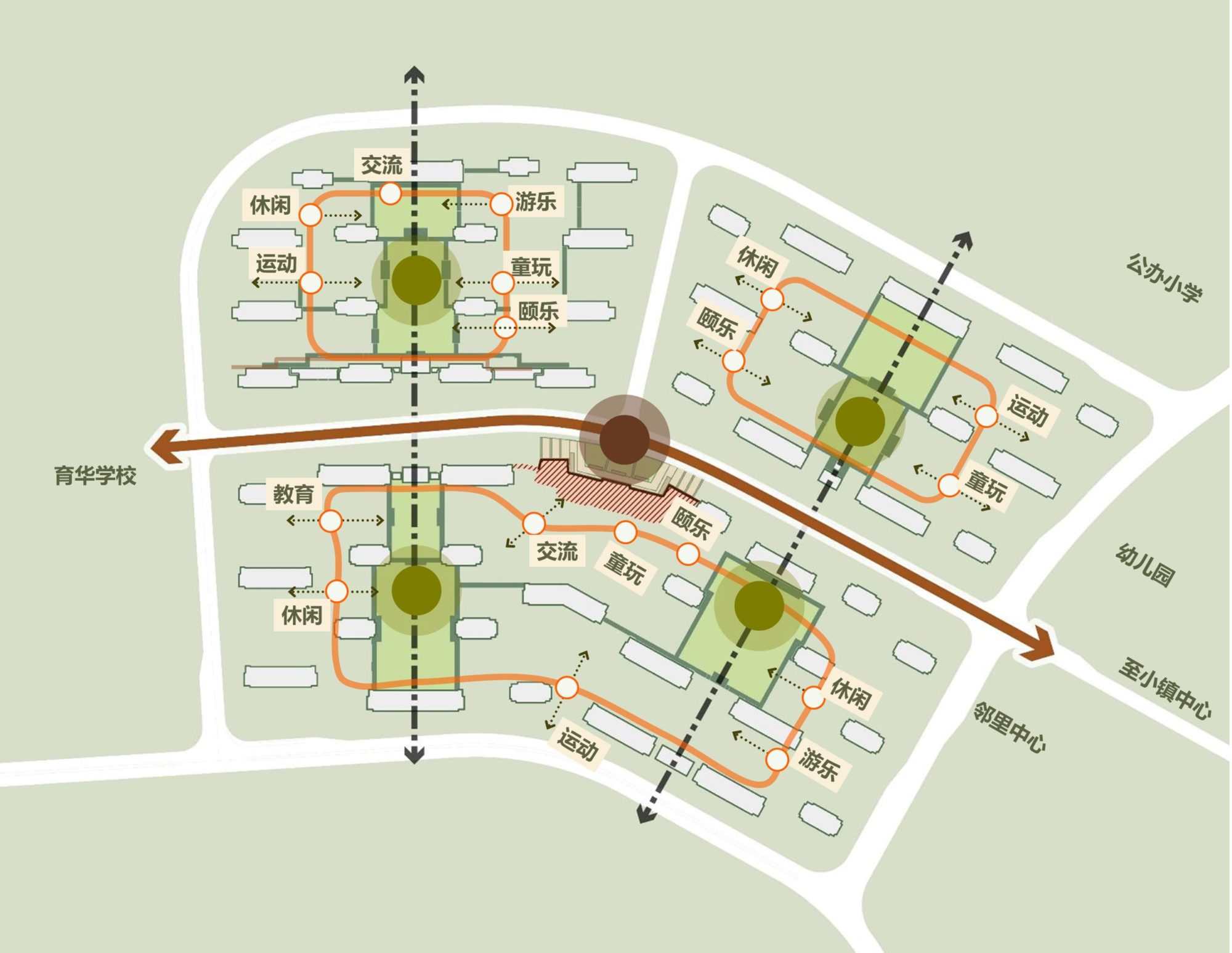 社区级结构——“一心、一带、两轴、三环、四组团” 一心 社区公共中心: 一带 林荫大街:强化人行的街道,加强与邻里中心,小镇中心和育华学校的慢行体系。 两轴 礼仪轴线:一条礼仪轴线凸显场地庄严感,给人一种形式上的秩序美感。 三环 社区活力环:串联社区活动空间。 四组团 居住组团:围绕组团中心布置,强化邻里感。 |
||||
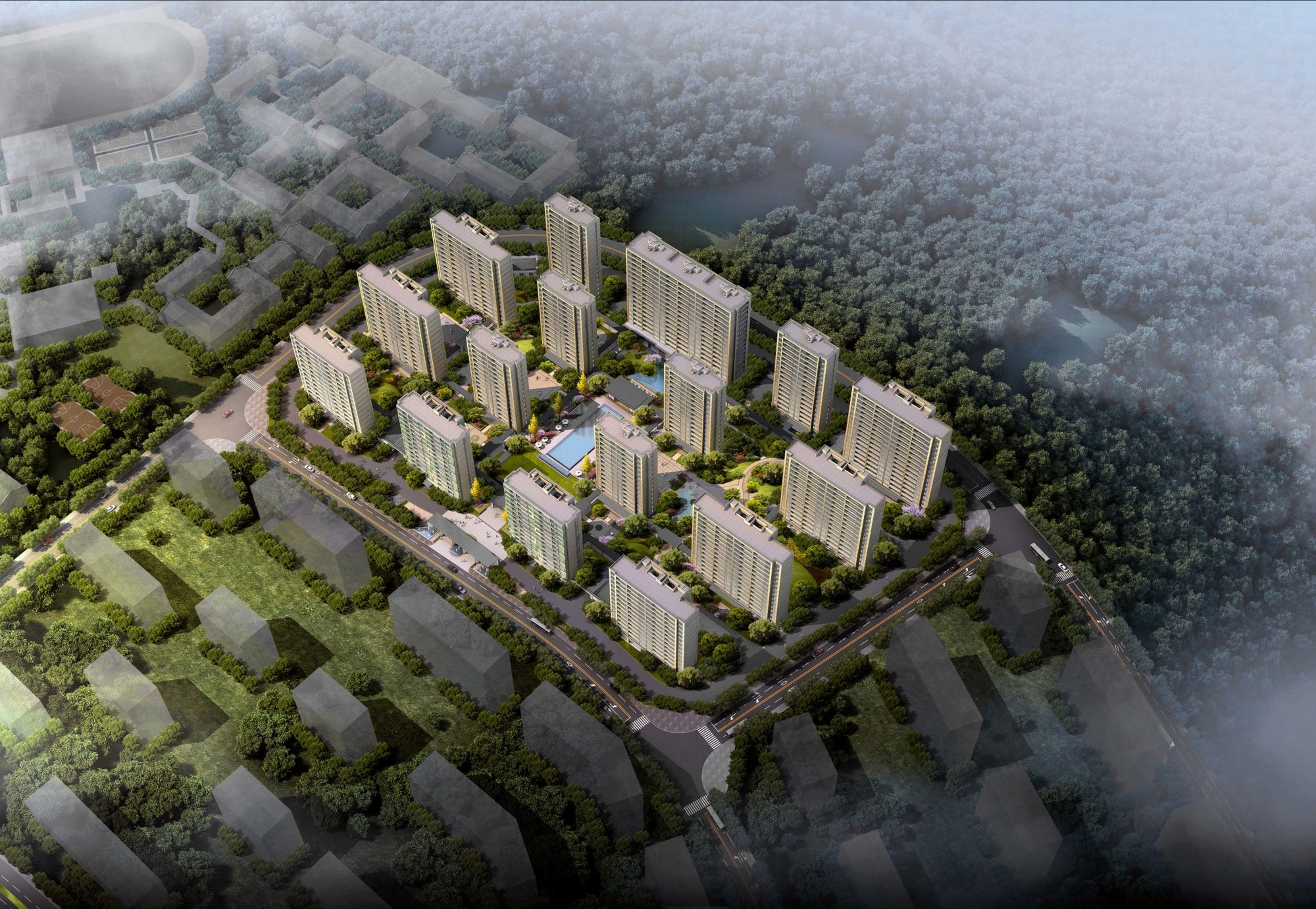 鸟瞰效果图 |
||||
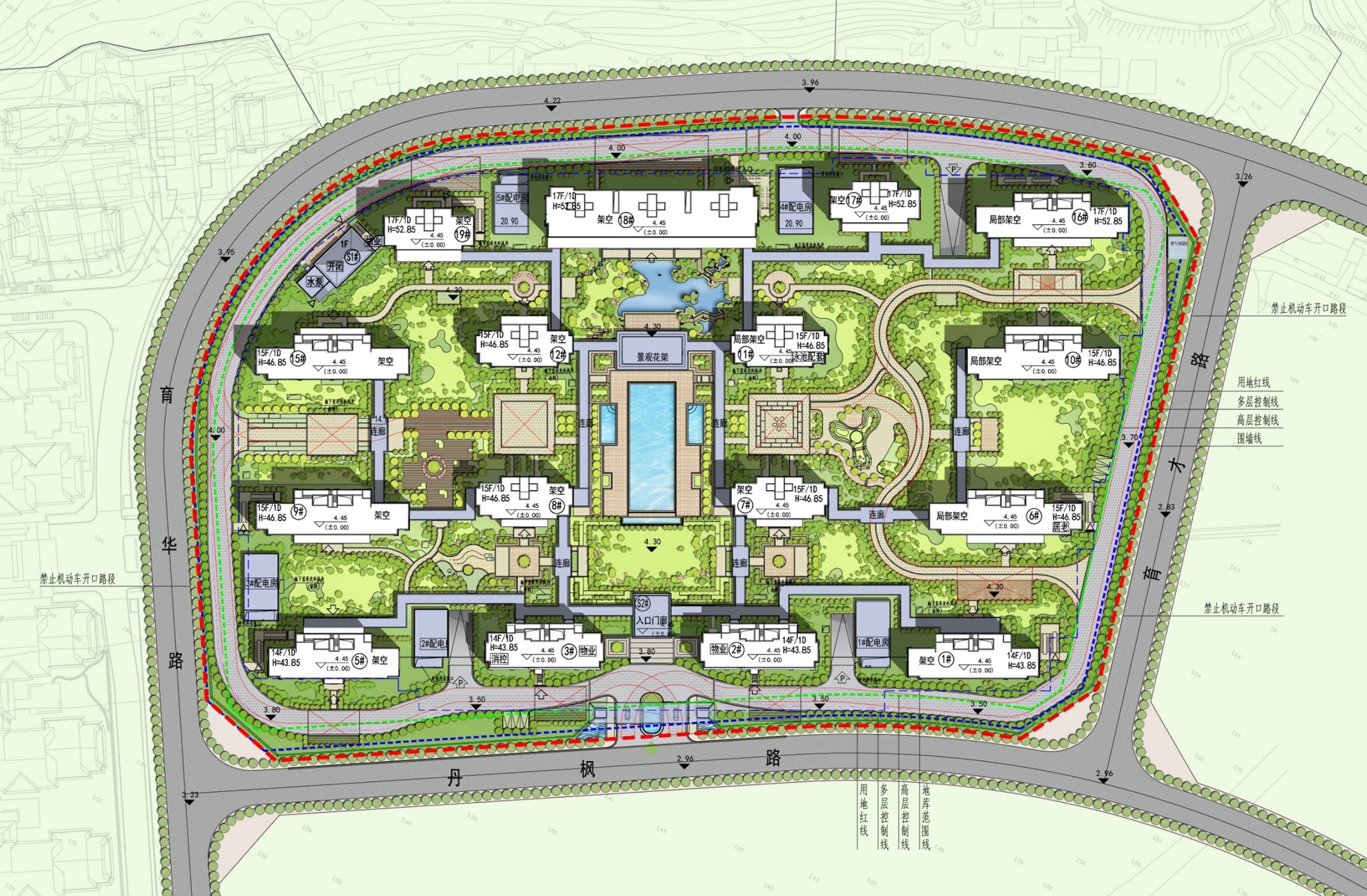 总平面图 |
||||
 一期公共场所功能意向 |
||||
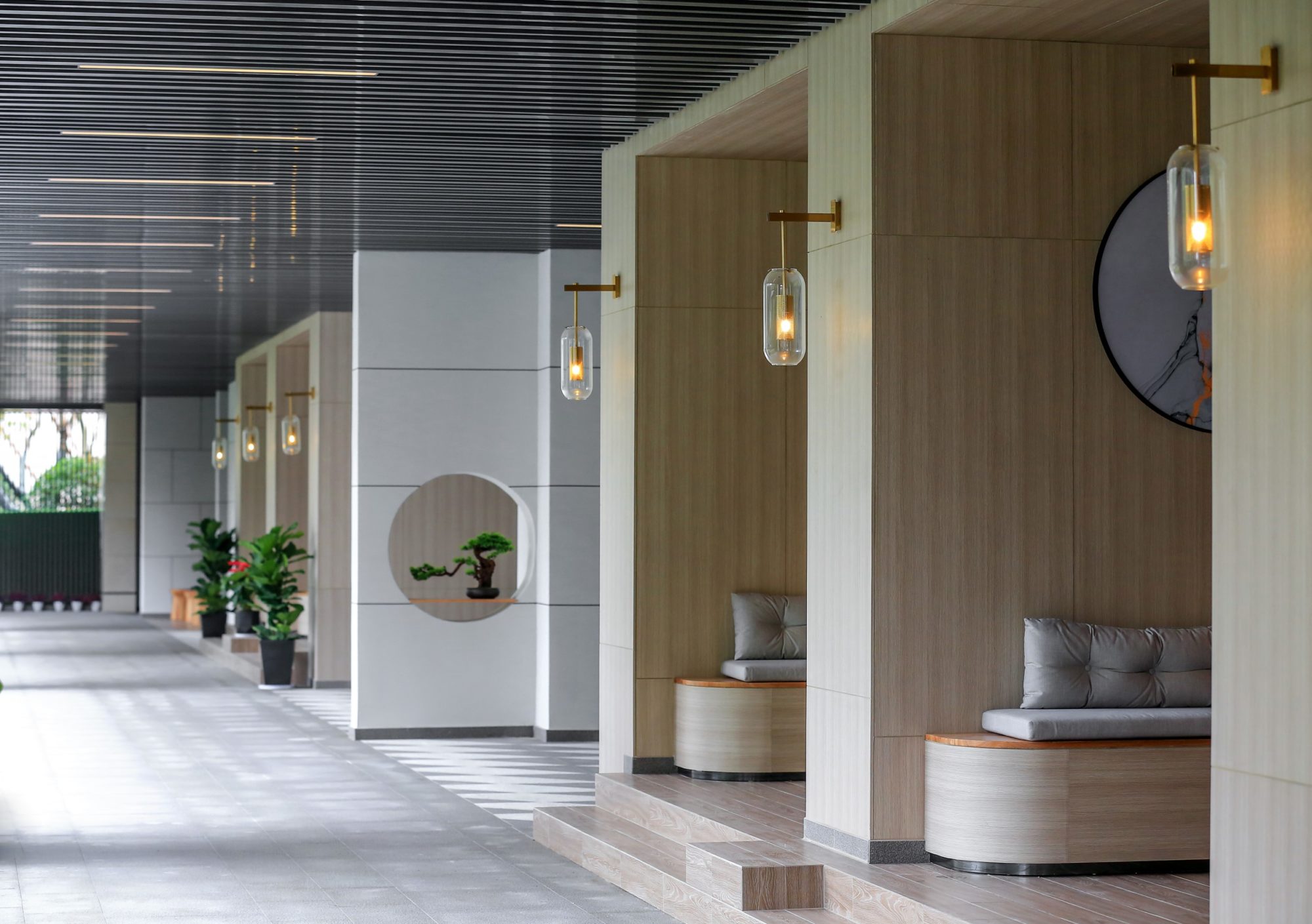 半围合的空间,相互独立又不失链接 |
||||
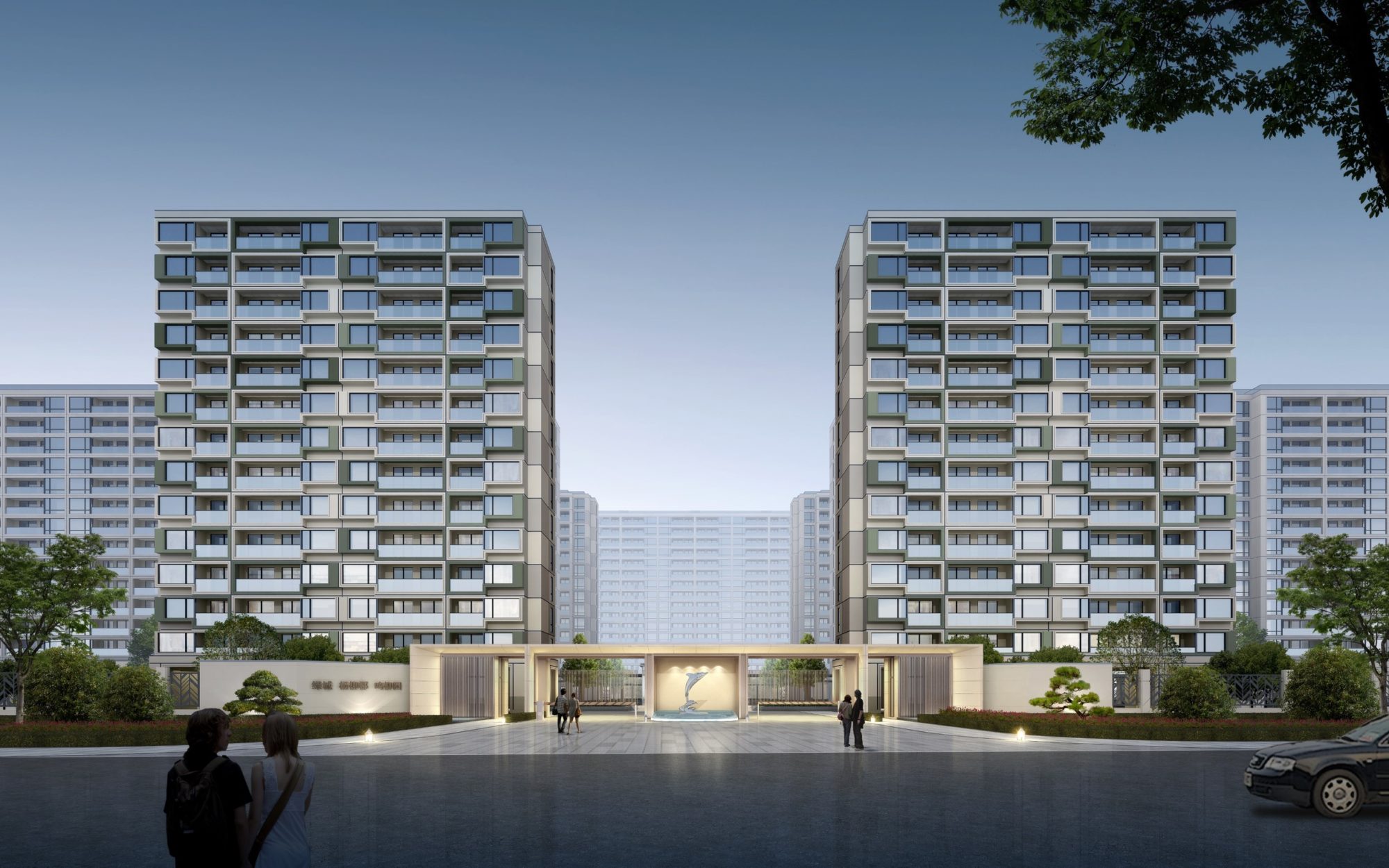 社区主入口效果图 |
||||
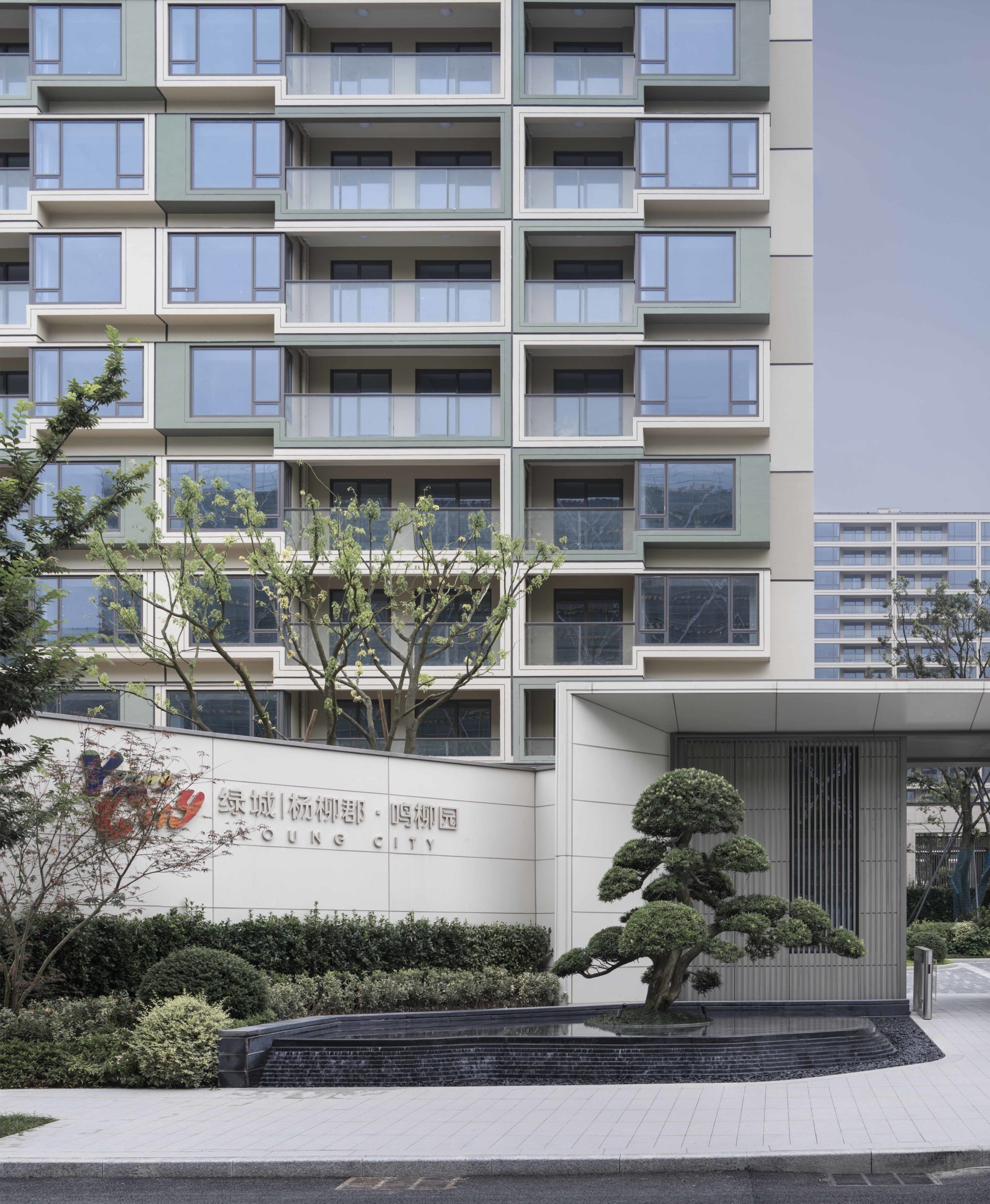 社区主入口实景图 |
||||
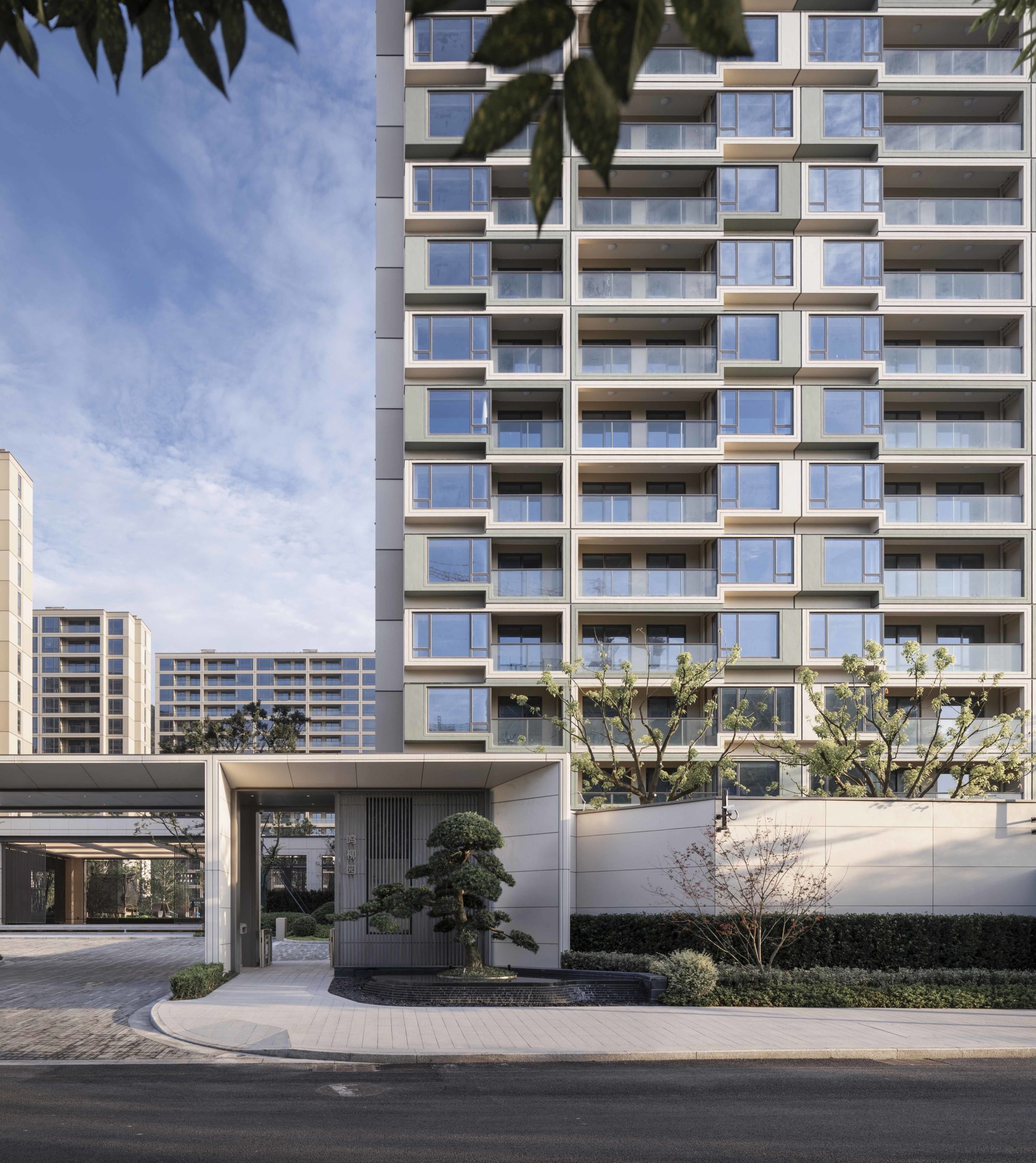 |
||||
 中央轴线入口大堂实景 |
||||
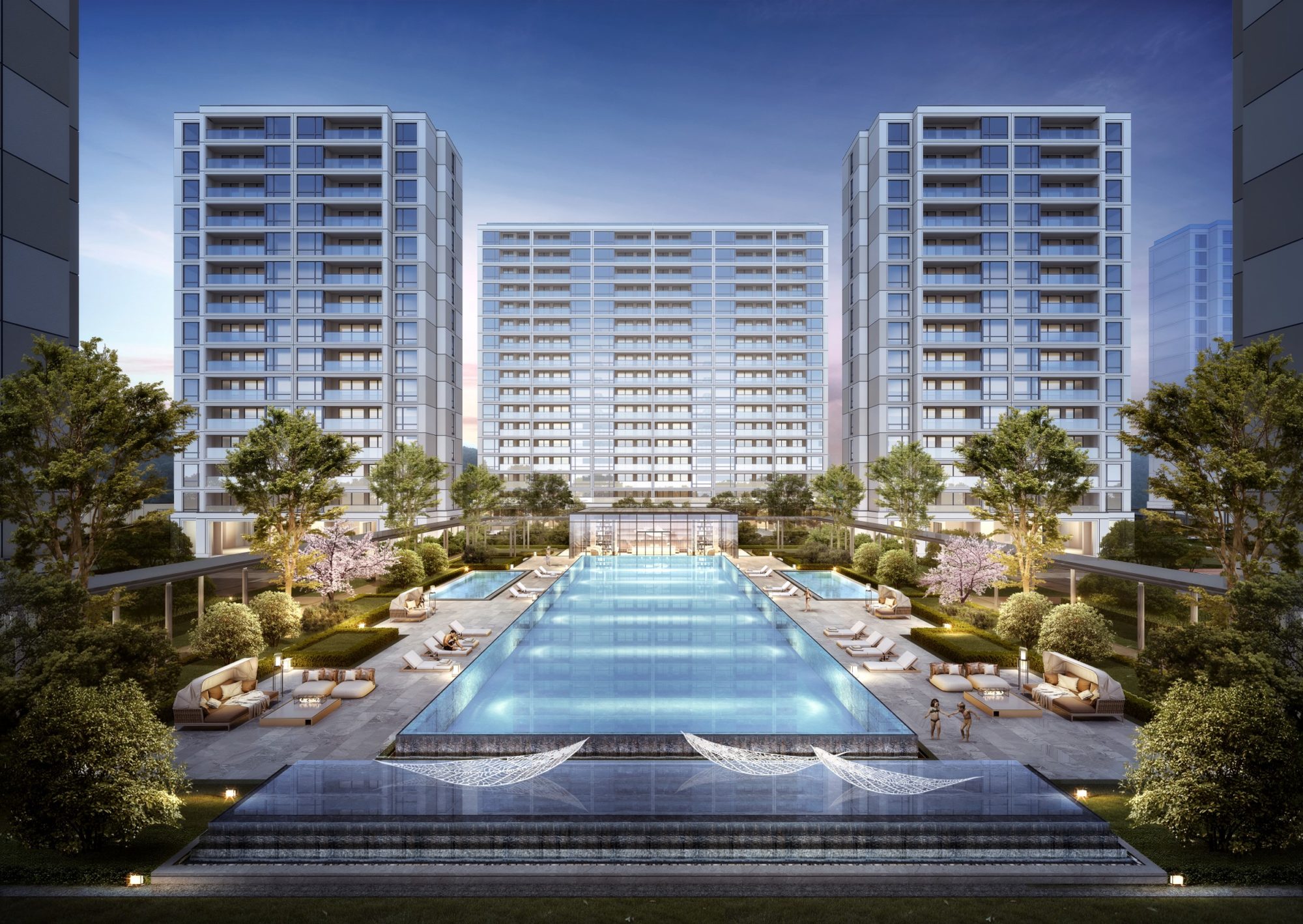 中央轴线景观效果图 |
||||
 立而望远 |
||||
 风雨连廊效果图 |
||||
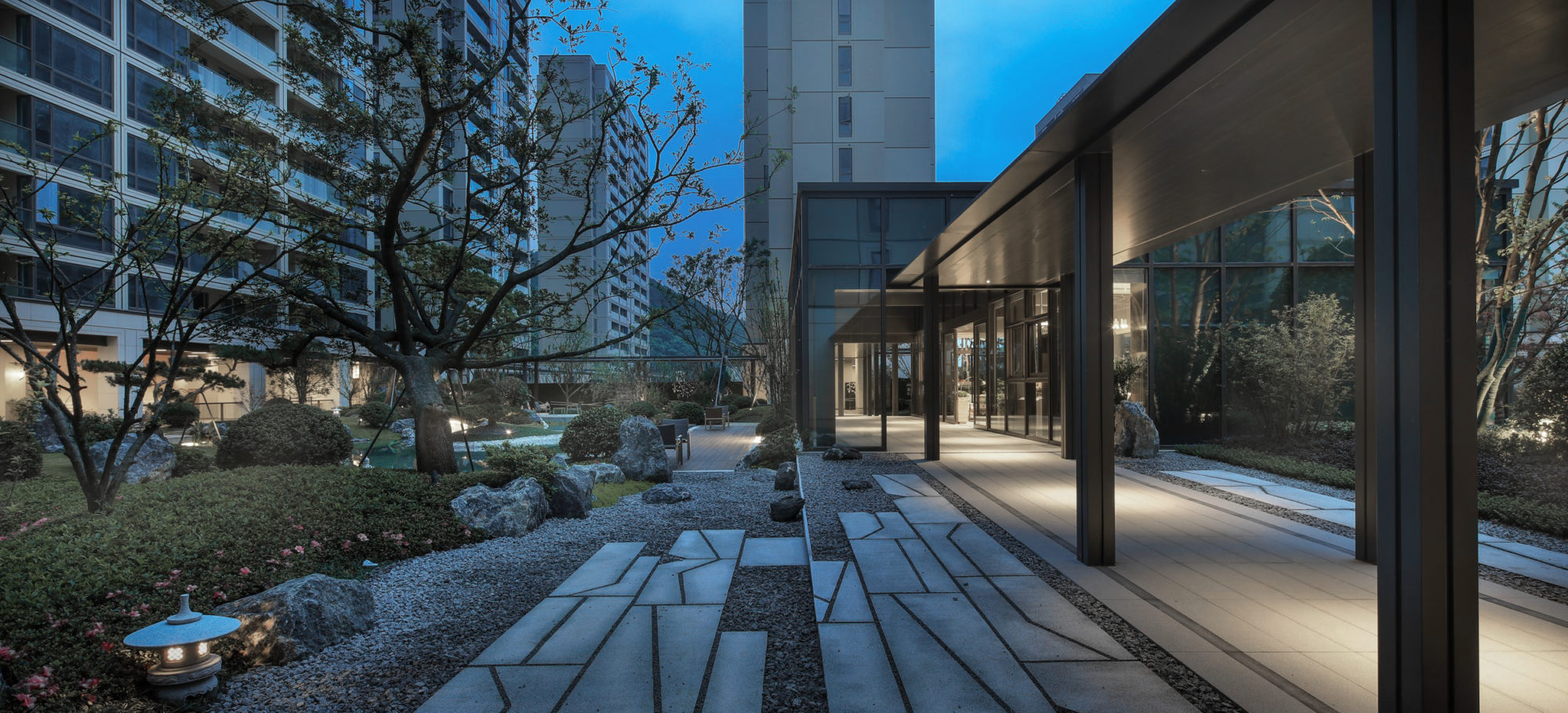 风雨连廊,给归家者一个避风港 |
||||
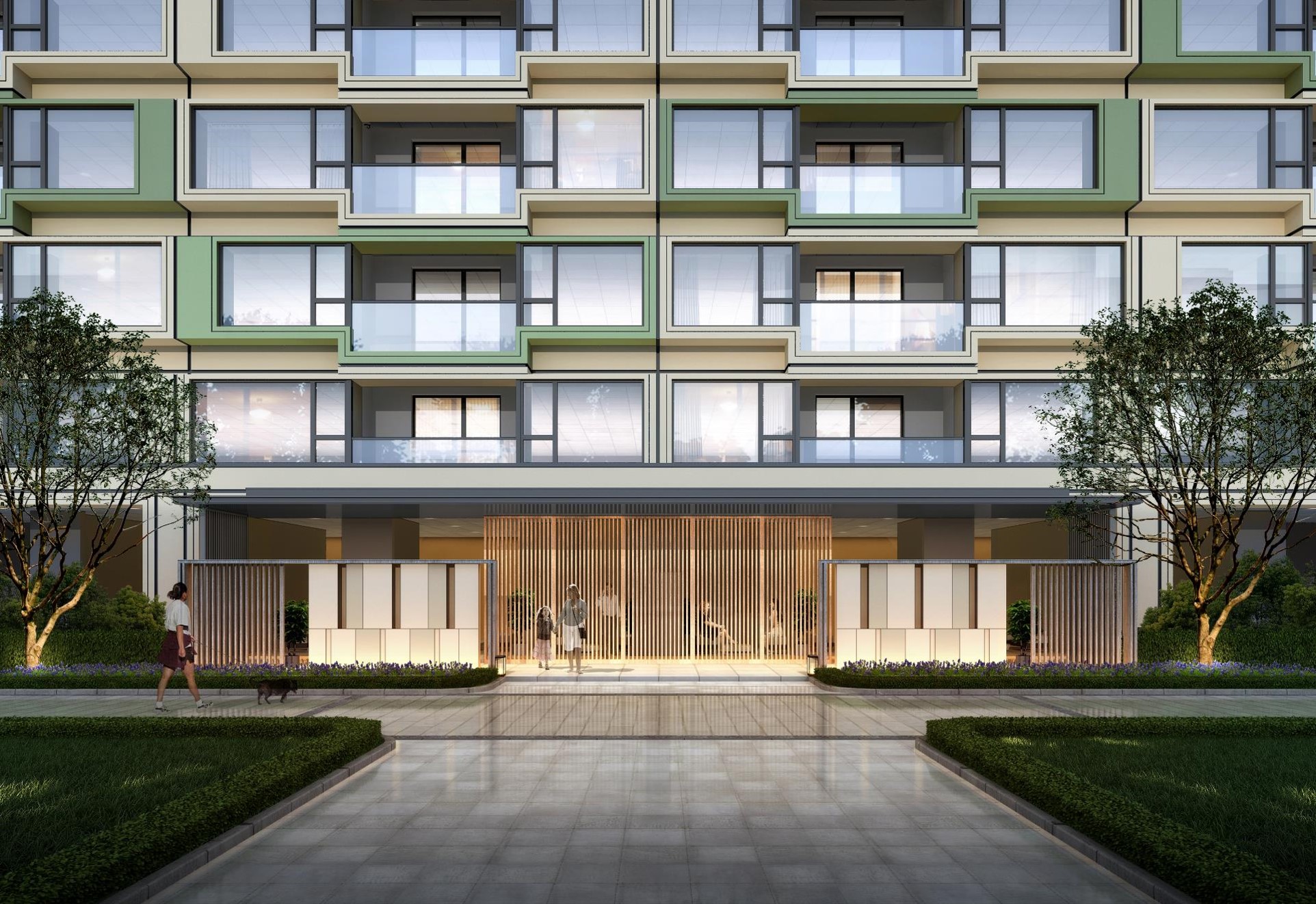 入户效果图 |
||||
 凭栏听水声 |
||||
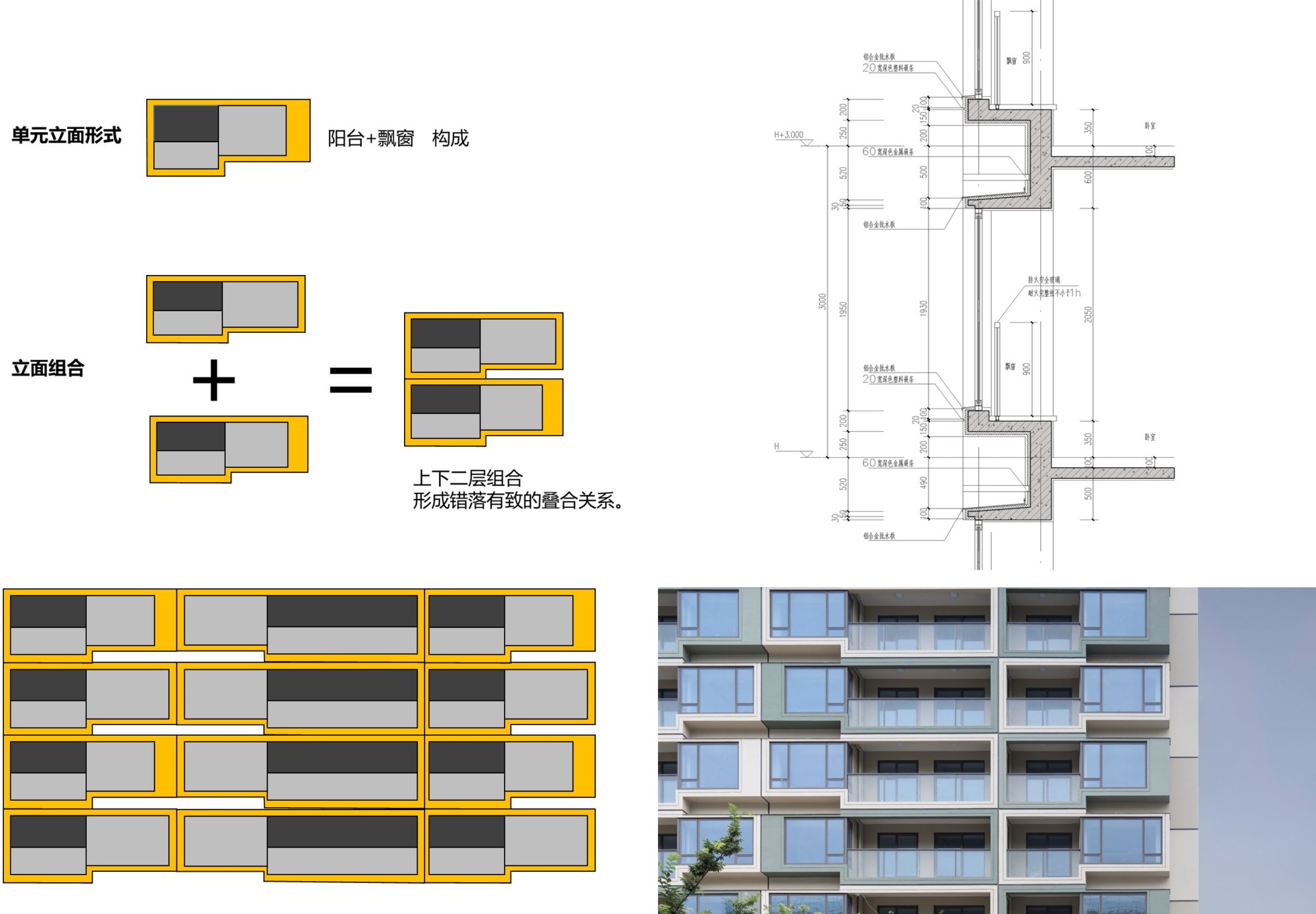 建筑立面细节 |
||||
 建筑立面细部 |
||||
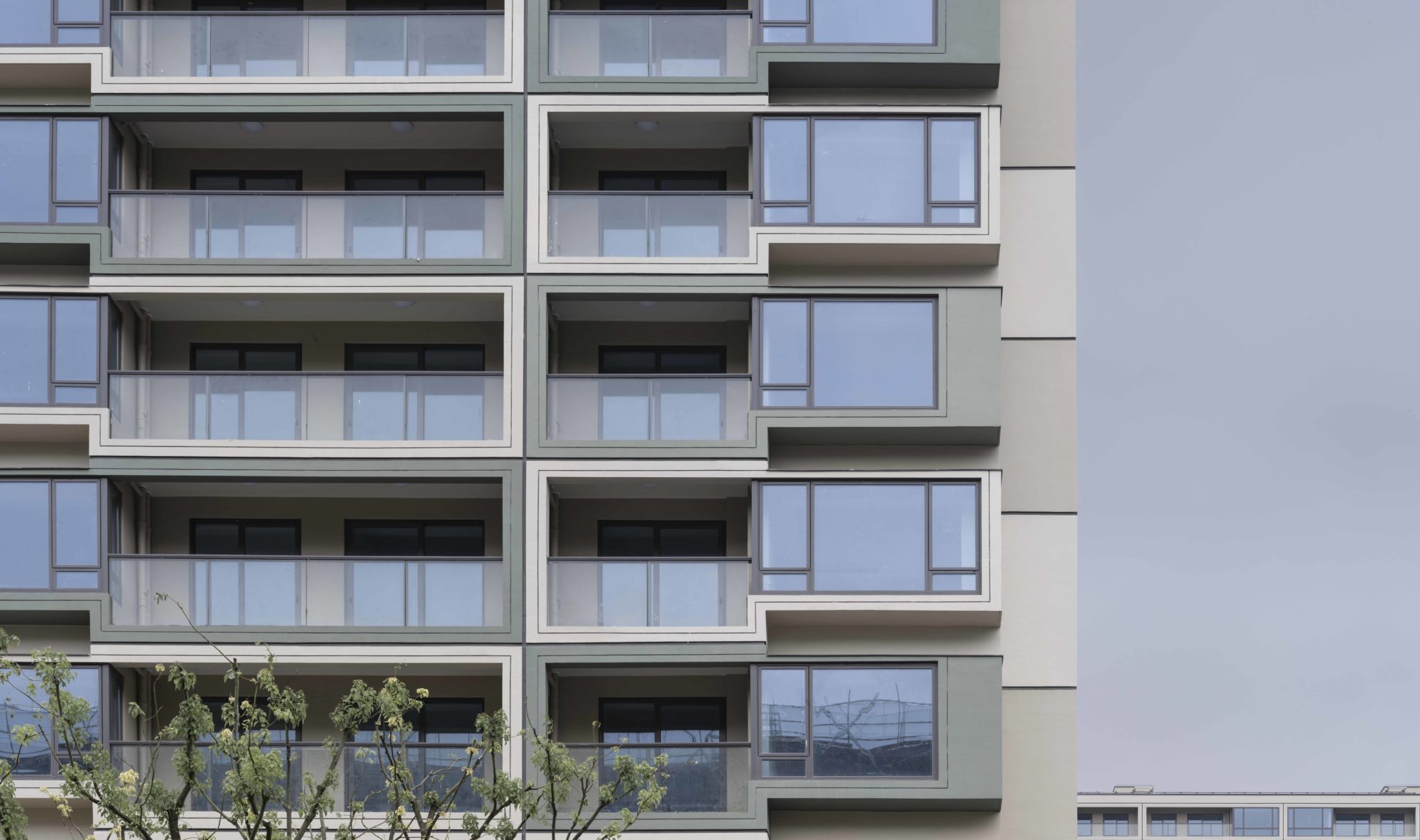 建筑立面细部 |
||||
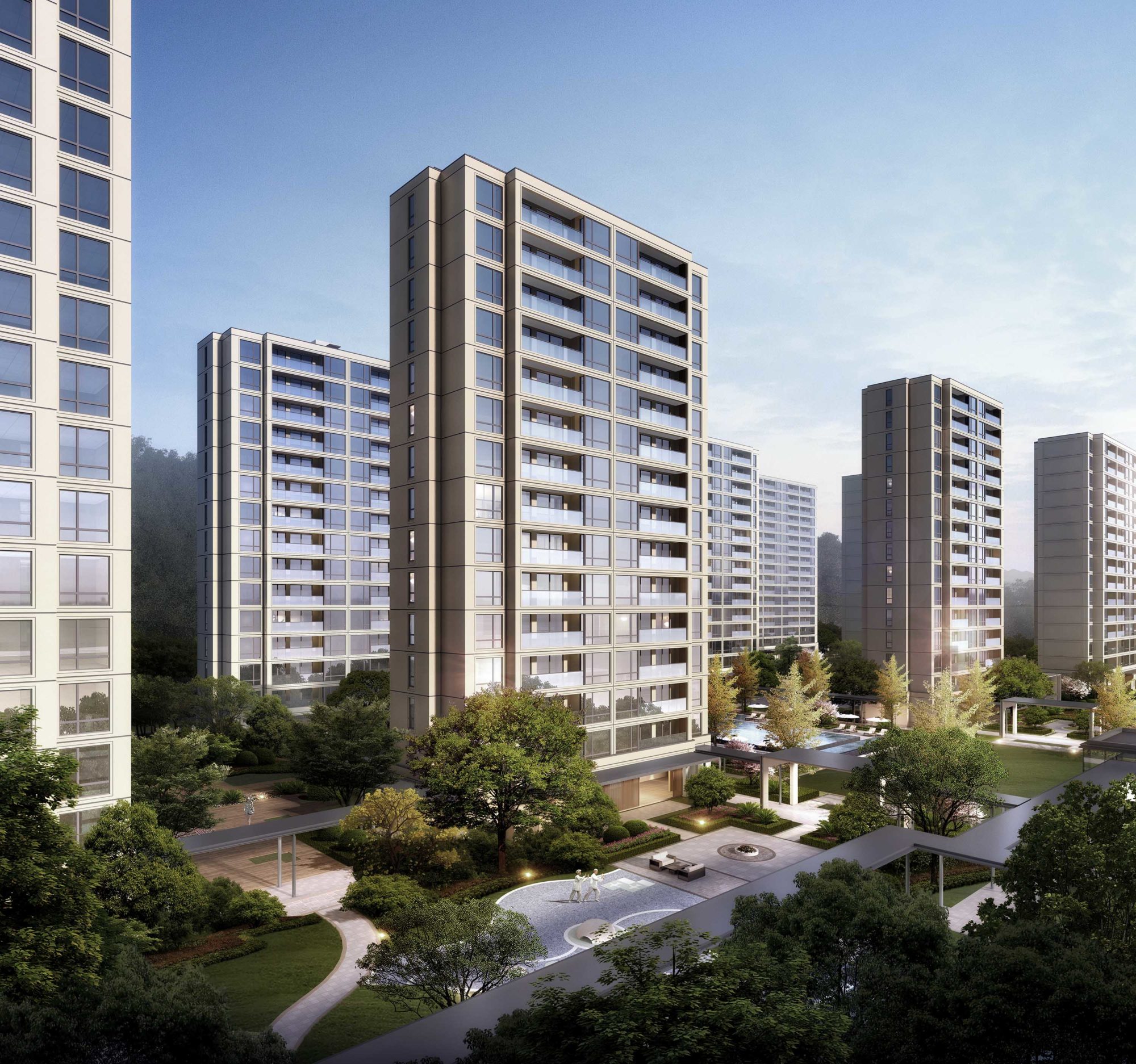 住宅组团效果 |
||||
 建筑与自然各分秋色 |
||||
 水中之丘 |
||||
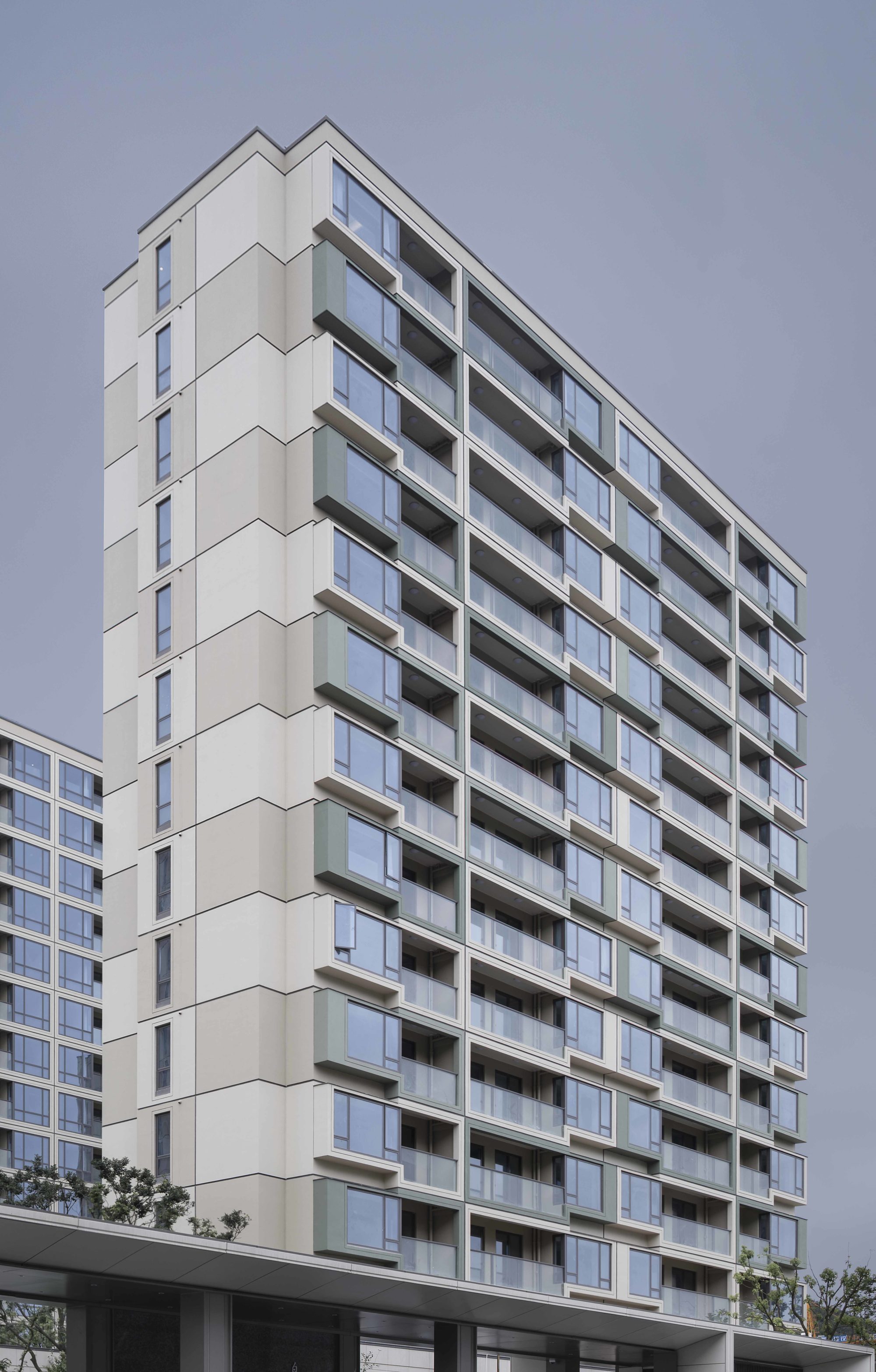 建筑体量,山墙面也延续了南北立面的叠合错动 |
||||
 (底层架空休闲区) 目之所及,有景有声 |
||||
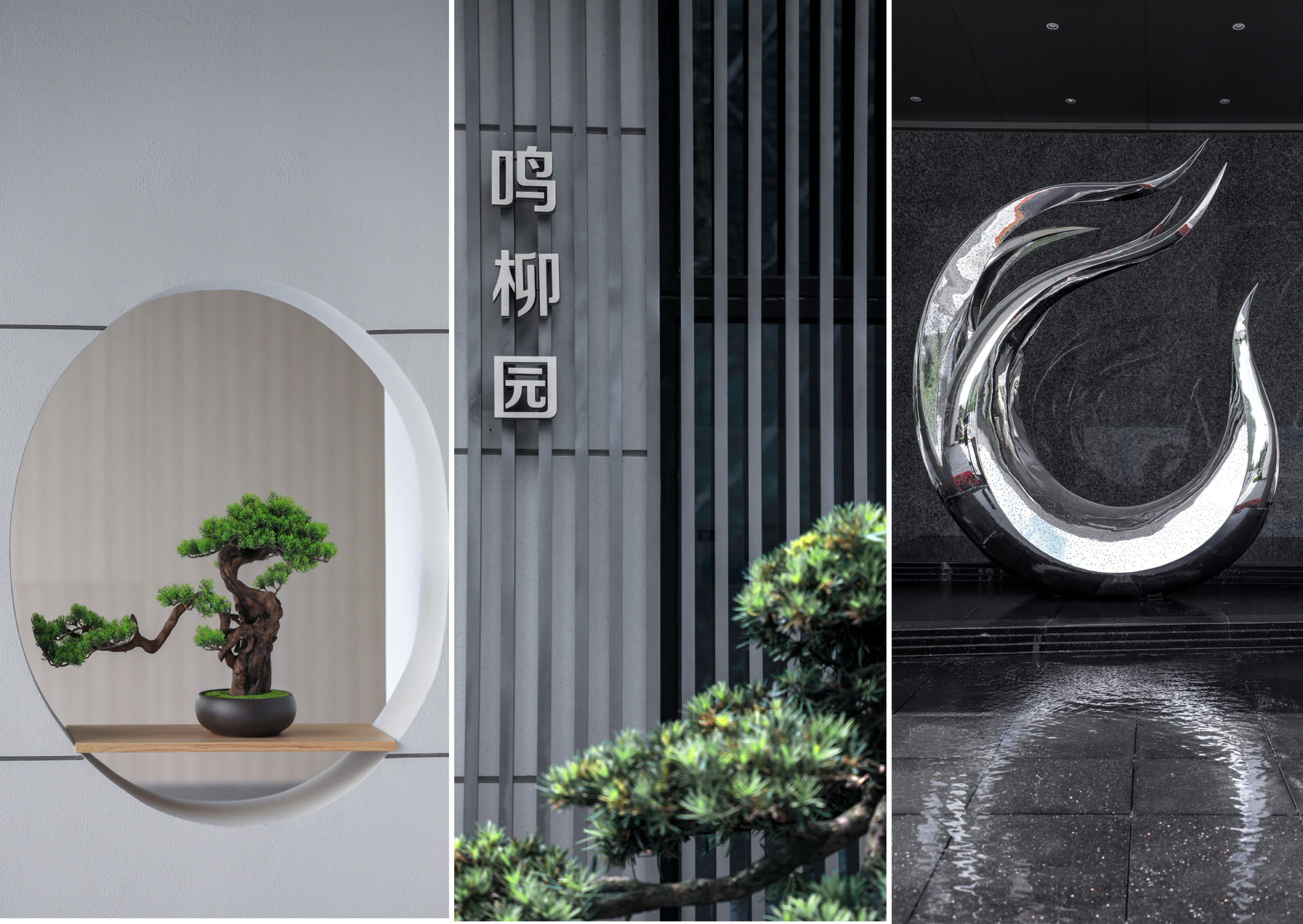 (景观小品) 传统与现代的演绎 |
||||
| 项目视频 | ||||
