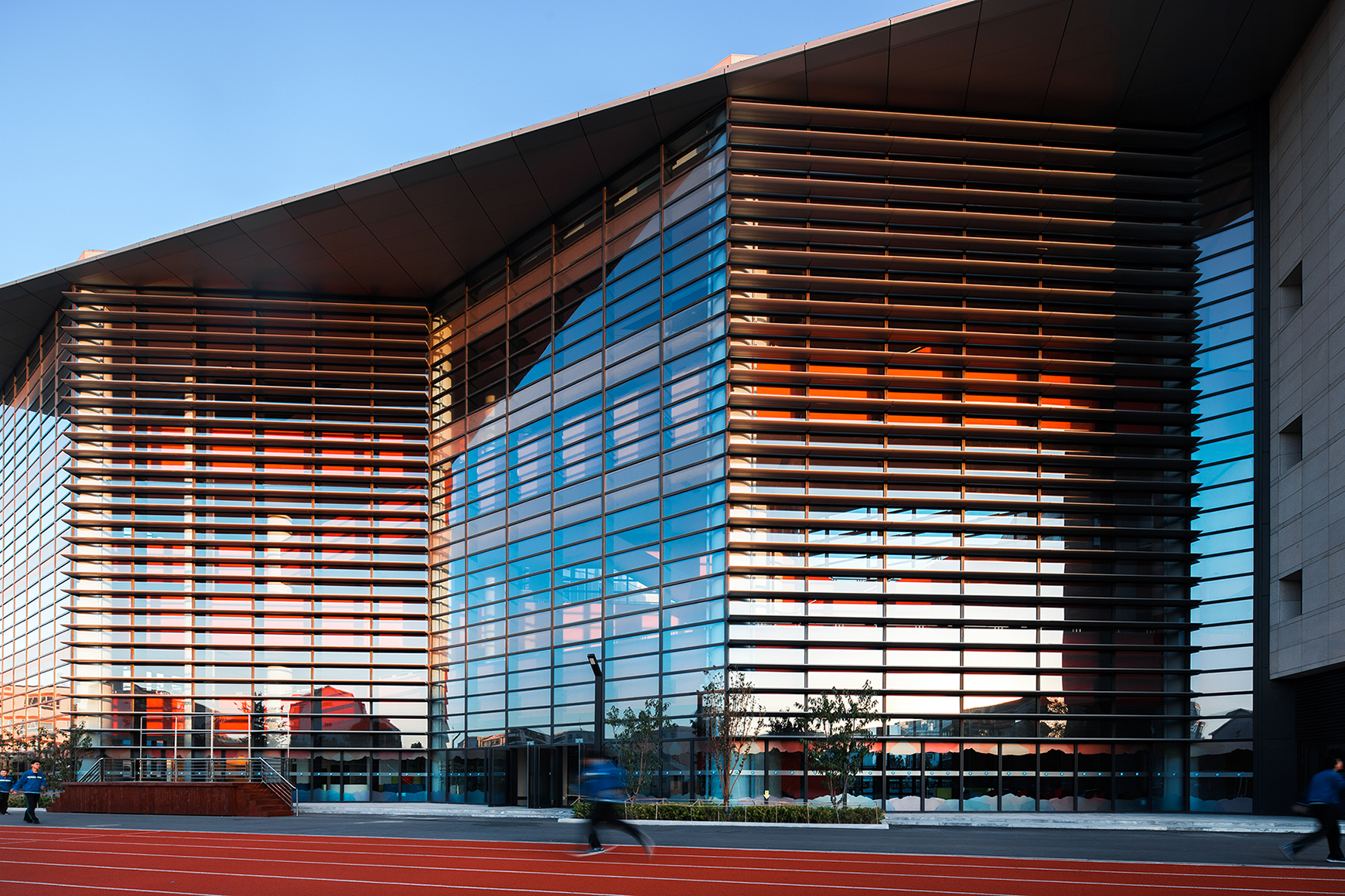天津经济技术开发区第一中学TEDA NO.1 MIDDLE SCHOOL
| 项目状态 | 竣工 | |||
| 申报类别 | 建筑设计 | |||
| 申报子类别 | 文化项目 | |||
| 完成日期 (YYYY-MM-DD) | 2017 - 08 | |||
| 设计周期 | 3 年 | |||
| 项目面积 |
| |||
| 项目所在国家/地区 | 中国 | |||
| 项目所在省 | ||||
| 项目所在城市 | 天津 | |||
| 项目简介(中文) | 天津泰达第一中学是开发区唯一一所市级重点中学。目前学校开设小学六年级,初中、高中,共七个年级。随着教学规模的不断发展,学校由原来的46个班扩展至62个班。 重建之前,校园内建筑形态支离破碎,各功能用房相距甚远且彼此独立,交通流线非常不便。 设计团队尝试统一建筑的语言,并用一条高效率的公共走廊串联各功能空间,创造了各区域之间的最短路线。连廊就像是建筑的脊柱,成为校园最核心的服务于全体师生的活力公共空间。 | |||
| 项目简介(英文) | As the only municipal key school in Teda, TEDA NO.1 Secondary School accommodates seven grades, from Grade 6 to Grade 12. Along with the continual development, an enlarged accommodation is required: the number of the classes will be increased from 46 to 62. Before the reconstruction, the building form on campus was fragmented, the function rooms were far apart and separate from each other, and the circulation was inconvenient. The design team tried to unify the language of building and create the shortest route between spaces by connecting each functional space with an efficient public corridor. The corridor is like the spine of a building, becoming the core public space of the campus to serve all teachers and students. | |||
 | ||||
 校园主入口 |
||||
 校园主入口-2 |
||||
 建筑主入口 |
||||
 ”曲水廊“外幕墙局部 |
||||
 从操场看教学楼 |
||||
 水平构件细部 |
||||
 水平构件细部-2 |
||||
 “曲水廊”内景-1 |
||||
 “曲水廊”内景-2 |
||||
 石材立面局部 |
||||
 竖向构件细部 |
||||
 东立面外景 |
||||
 街角外景 |
||||
 风雨操场内景-1 |
||||
 风雨操场内景-2 |
||||
 设计概念 |
||||
 设计手稿 |
||||
 “曲水廊”概念剖面 |
||||
 功能组织分析 |
||||
 总平面图 |
||||
 首层平面图 |
||||
 二层平面图 |
||||
 三层平面图 |
||||
 剖面图 |
||||
 幕墙节点大样图 |
||||
| 项目视频 | ||||
