深圳前海法治大厦SHENZHEN QIANHAI JUSTICE CENTER
| 项目状态 | 竣工 | |||
| 申报类别 | 建筑设计 | |||
| 申报子类别 | 新业态 | |||
| 完成日期 (YYYY-MM-DD) | 2019 - 03 | |||
| 设计周期 | 5 年 | |||
| 项目面积 |
| |||
| 项目所在国家/地区 | 中国 | |||
| 项目所在省 | 广东省 | |||
| 项目所在城市 | 深圳 | |||
| 项目简介(中文) | 前海法治大厦是深圳前海自贸区的首栋永久性建筑,已于2019年11月6日正式启用。大厦是前海法治精神和法治文化的标志性载体,是集审判,诉讼,调解,司法,服务,法制宣传教育等功能于一体的审判业务大楼。 设计团队以具象化的设计手法赋予法治大厦创造性的形象和意义。大楼由两个互成90度的方块叠合而成,塔楼两侧从底座向外对称地出挑,借以展现法治公正公平犹如天平般的形象。 | |||
| 项目简介(英文) | The Qianhai Justice Center, the first permanent building in the Qianhai Free Trade Zone in Shenzhen, was officially opened on November 6, 2019. The building is the iconic carrier of the spirit and culture of law and order in Qianhai. And it is the trial business building which combines the functions of trial, litigation, mediation, justice, public service, legal publicity and education. The design team gives the justice center a creative image and significance with a symbolic design approach. The building is made up of two 90-degree blocks stacked on top of each other, with the two sides of the tower symmetrically selected from the base to show the image of justice and fairness under the law and order as a balance. | |||
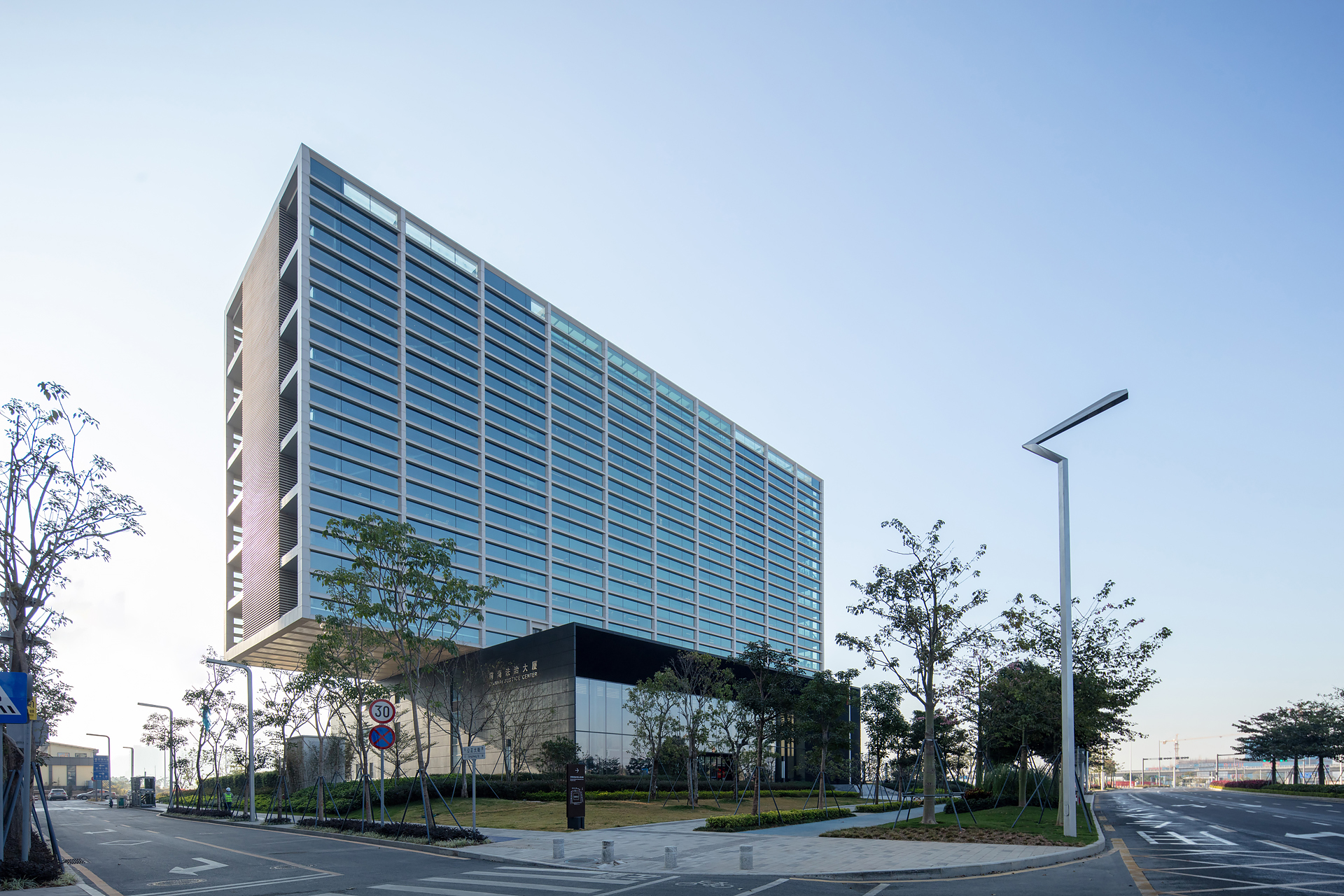 | ||||
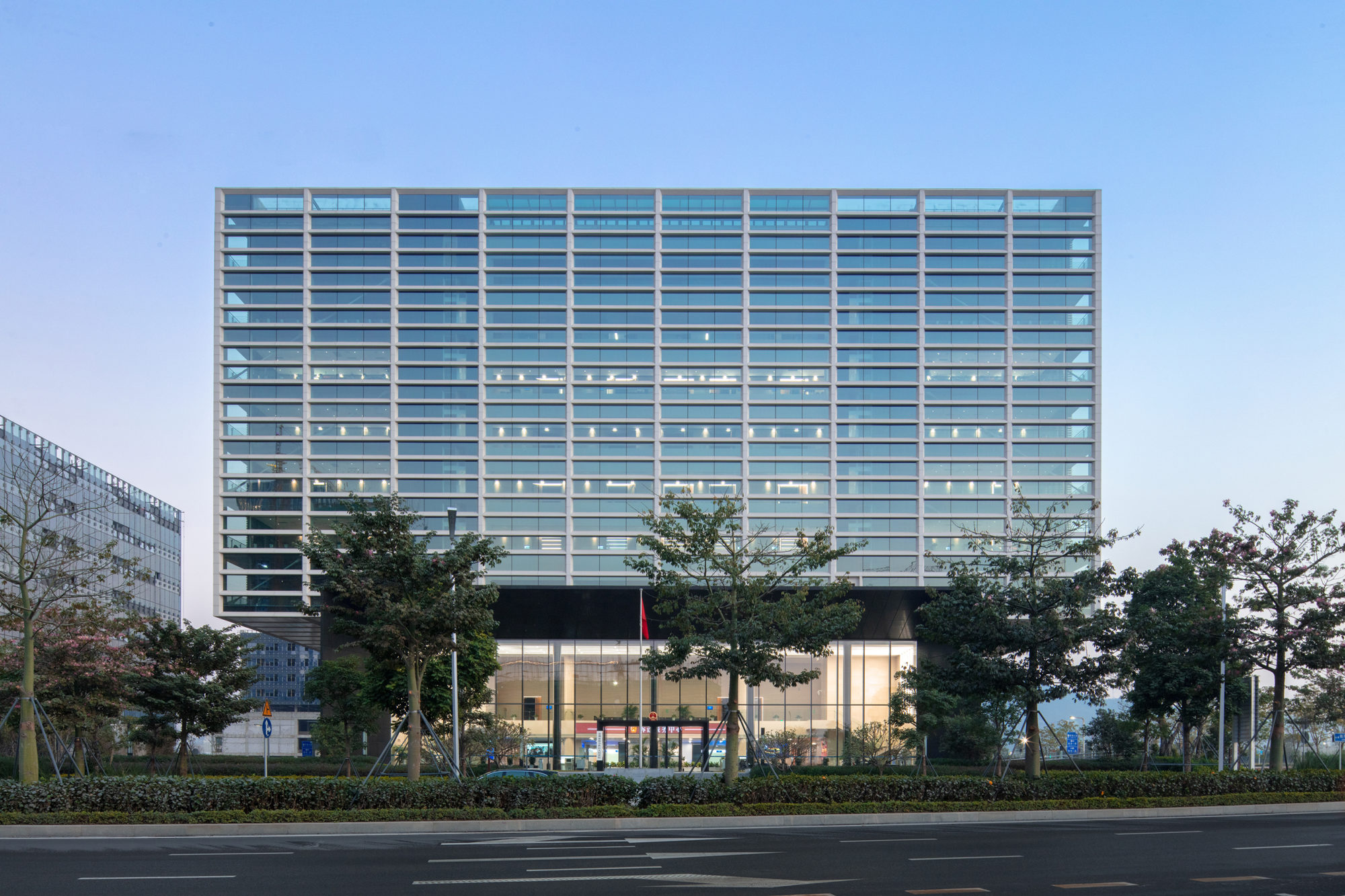 临海大道街景图 |
||||
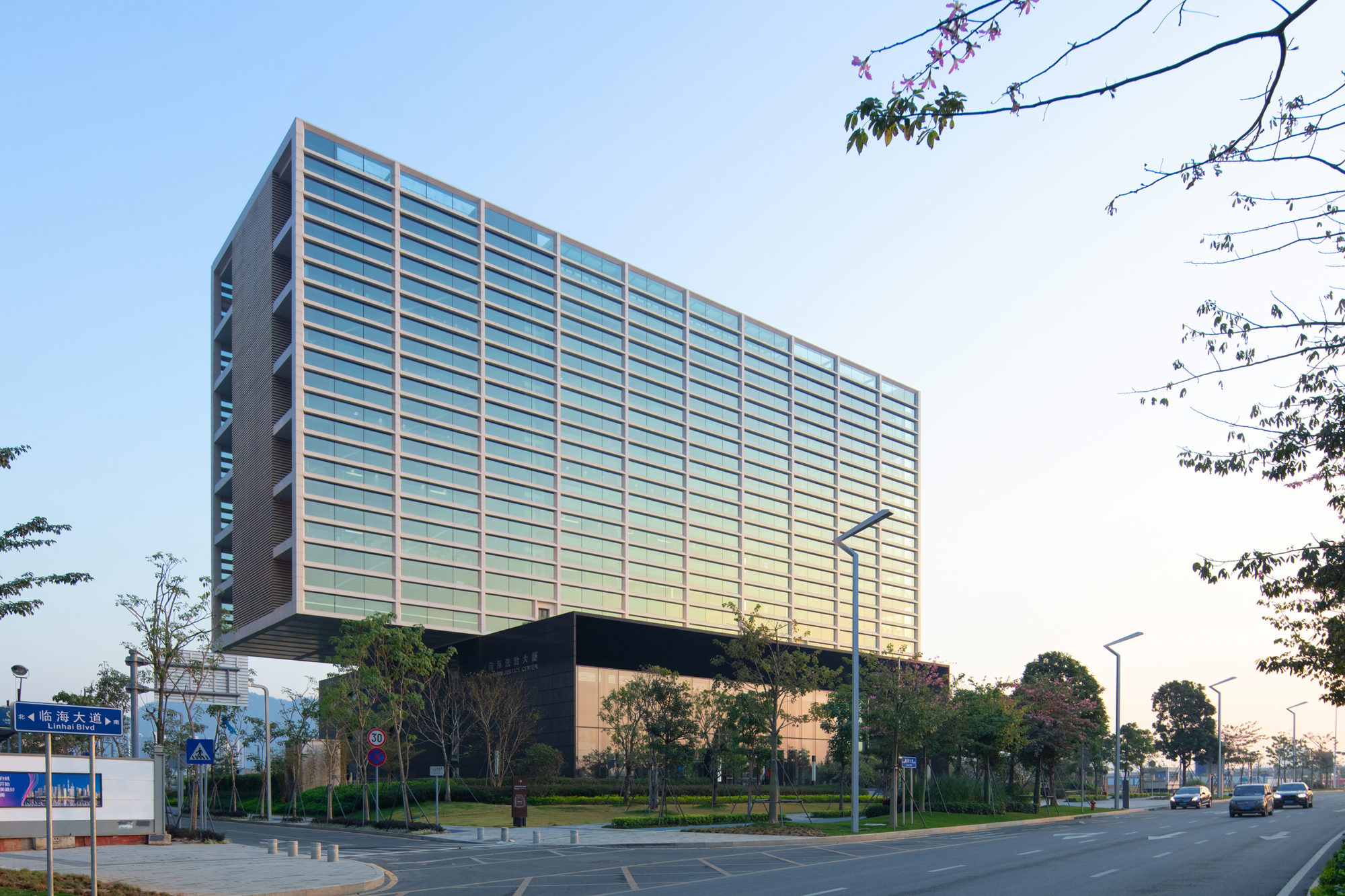 临海大道街景图 |
||||
 临海大道街景图 |
||||
 临海大道街景图 |
||||
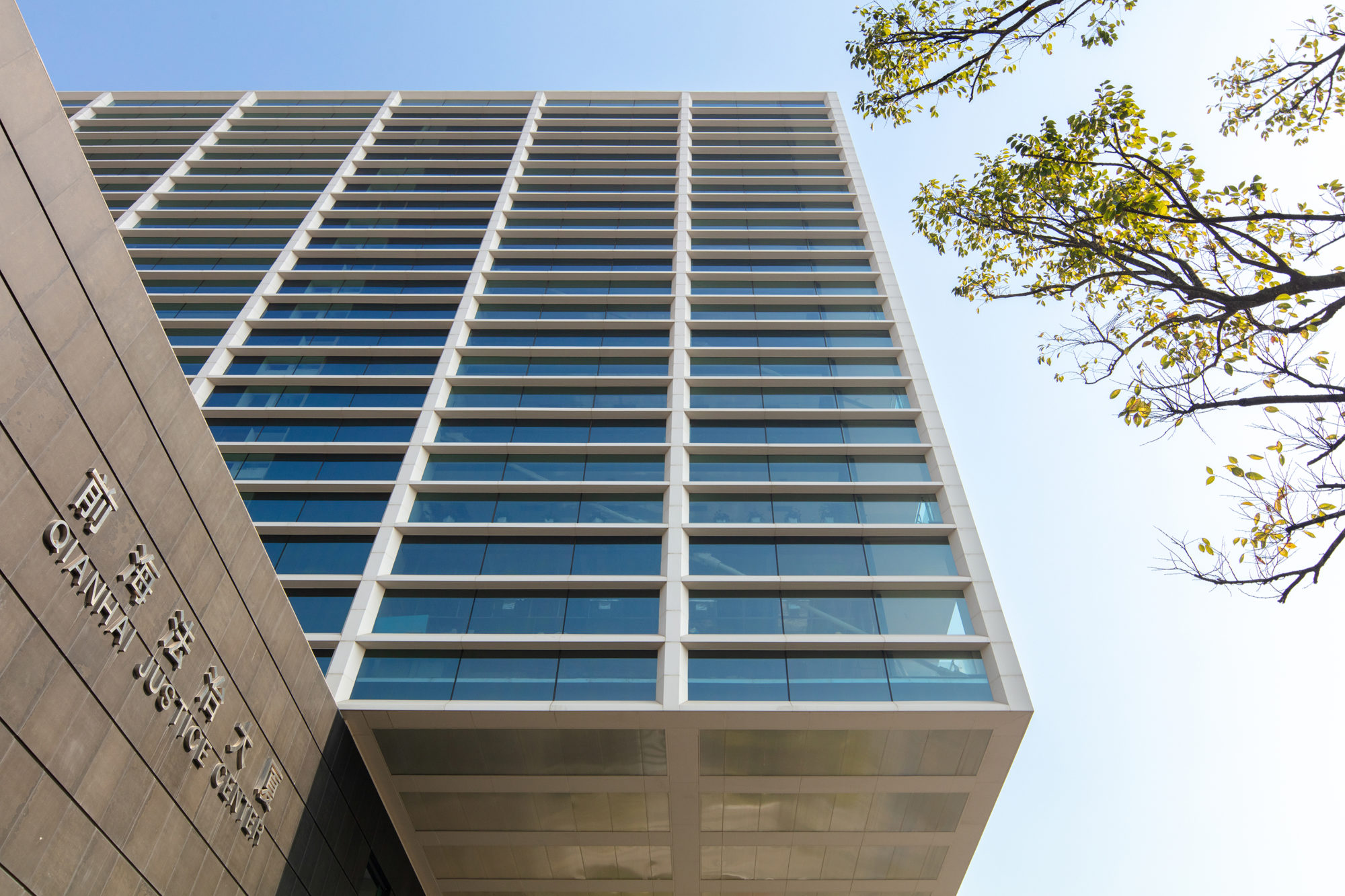 幕墙细部构造 |
||||
 幕墙细部构造 |
||||
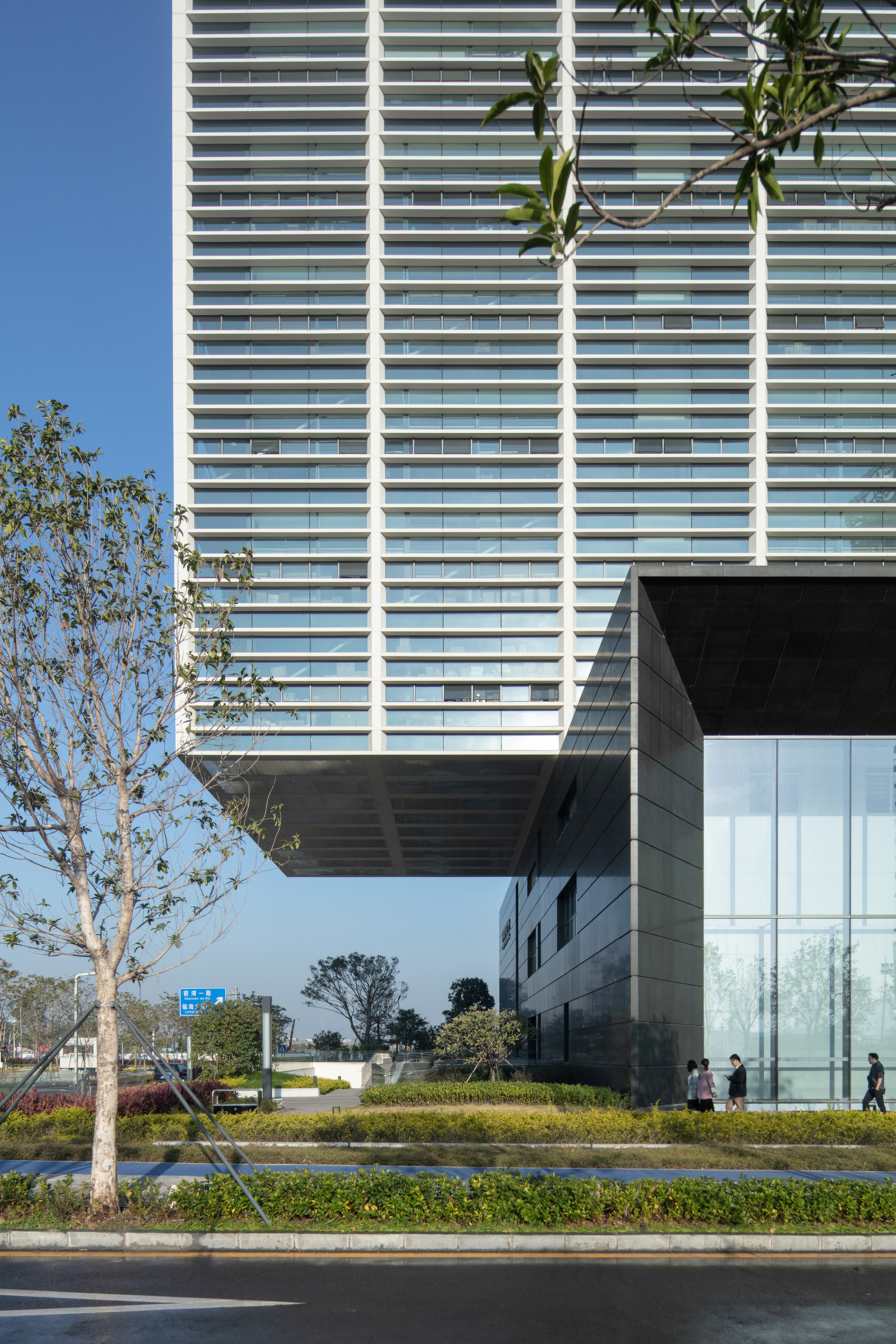 幕墙细部构造 |
||||
 幕墙细部构造 |
||||
 南侧主入口 |
||||
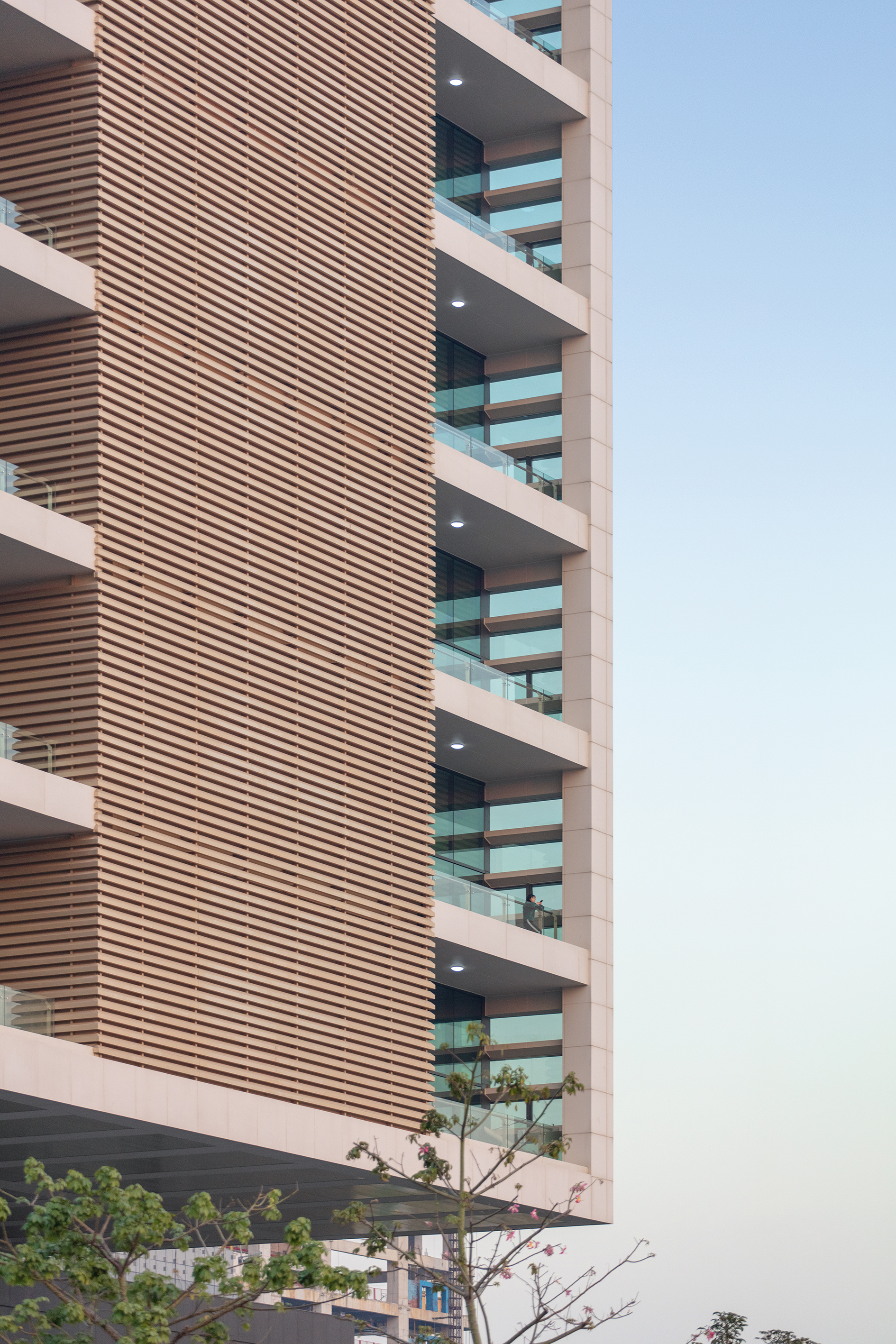 幕墙细部构造 |
||||
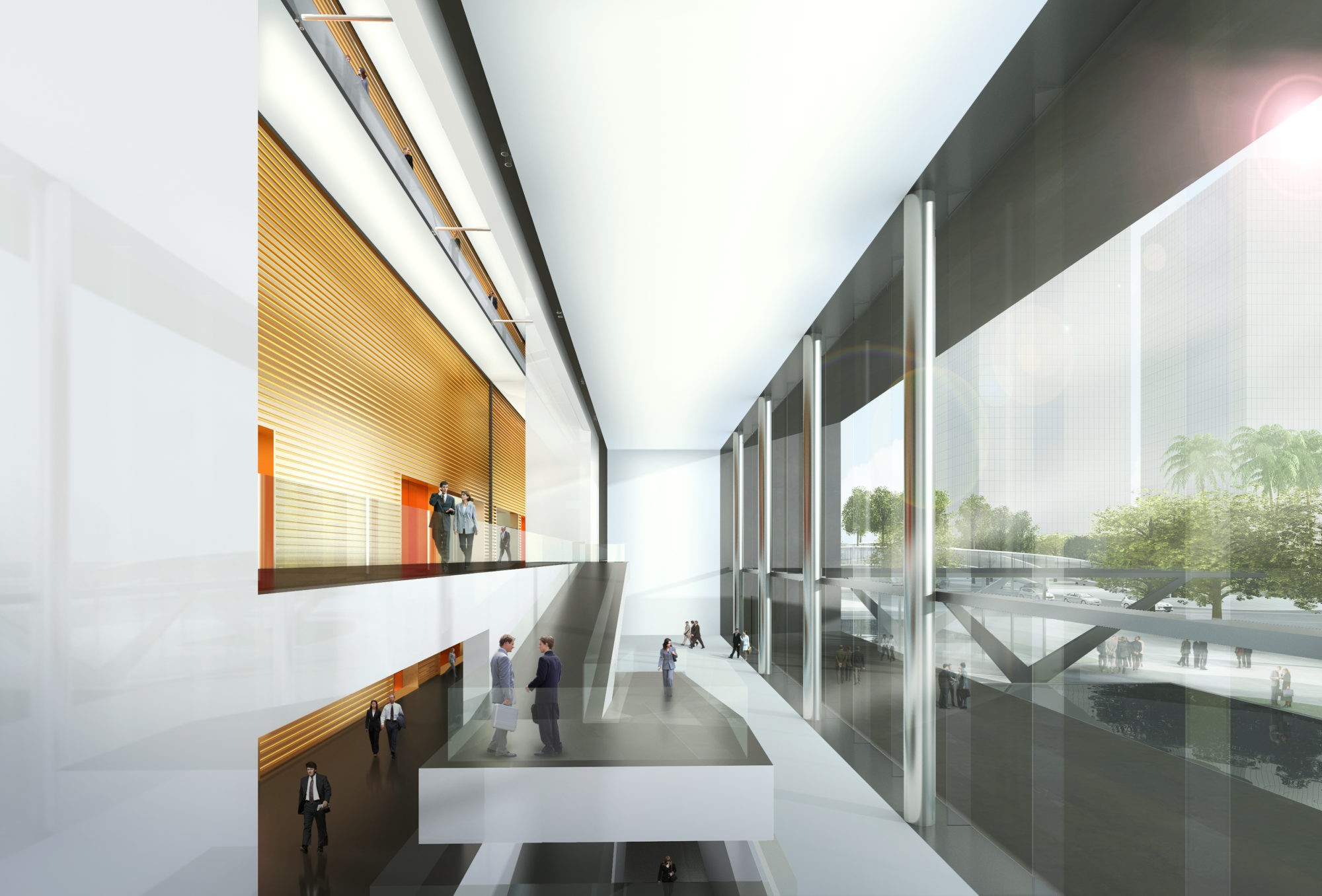 咨询服务中心室内效果图 |
||||
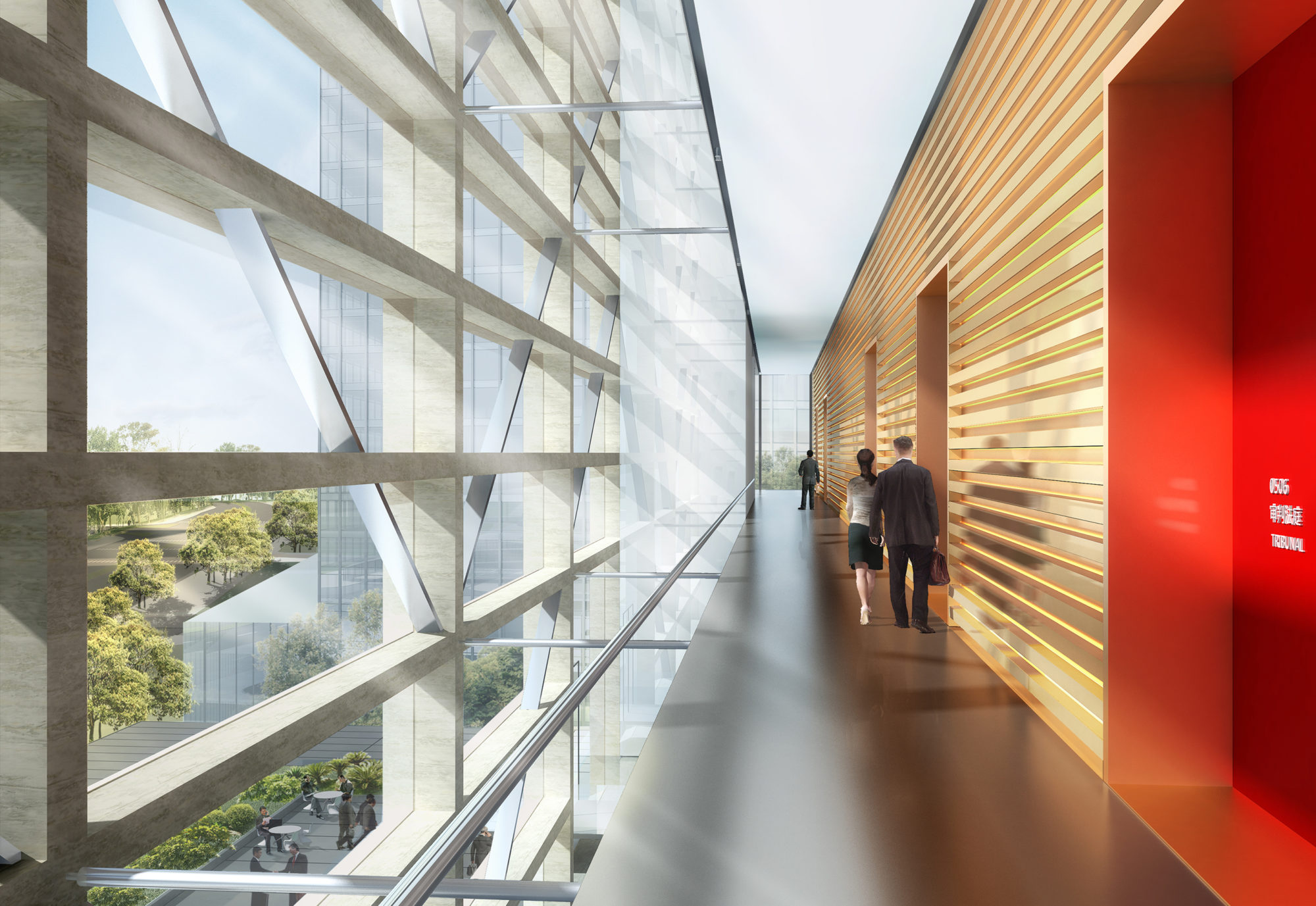 标准层室内效果图 |
||||
 设计概念 |
||||
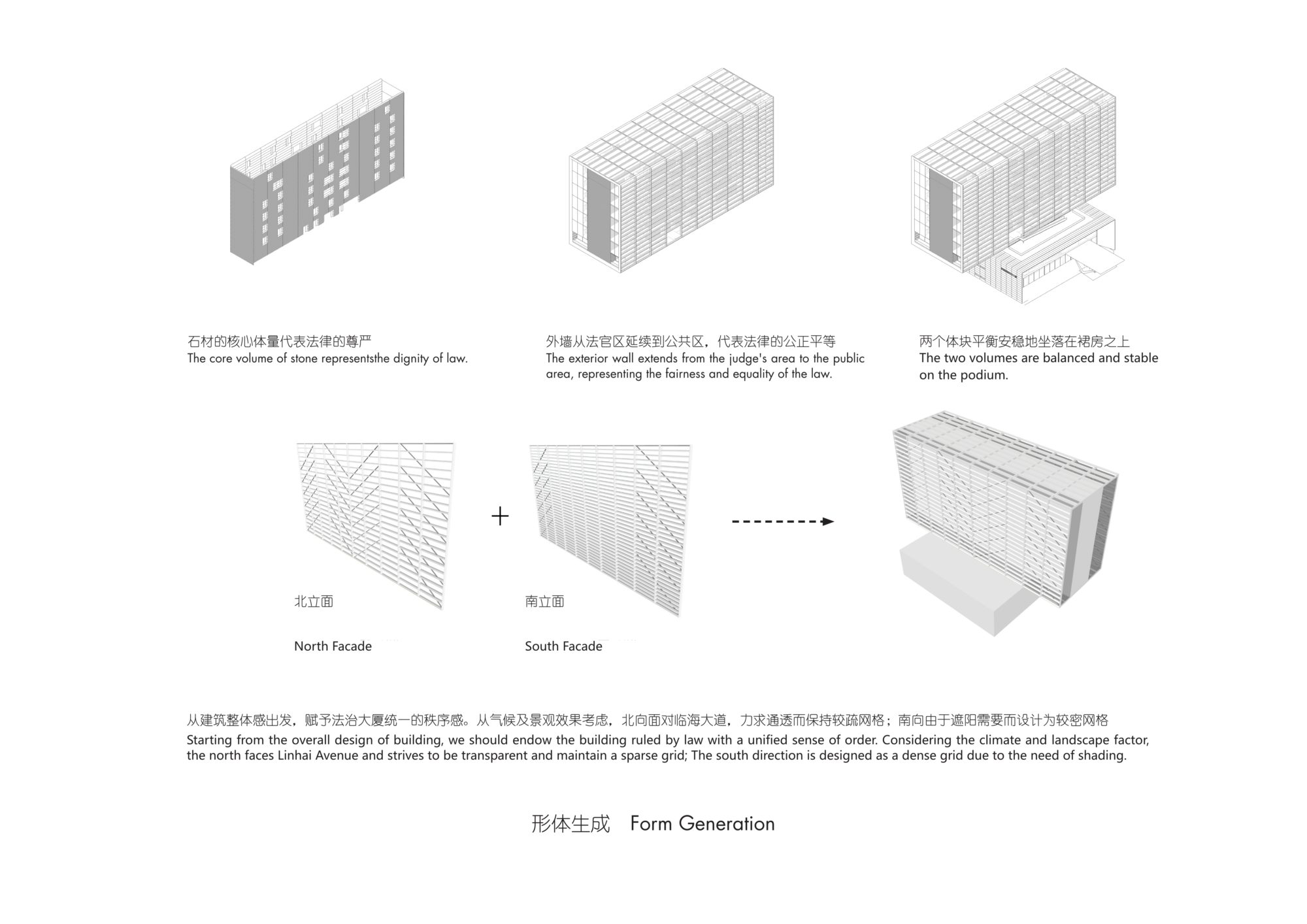 形体生成 |
||||
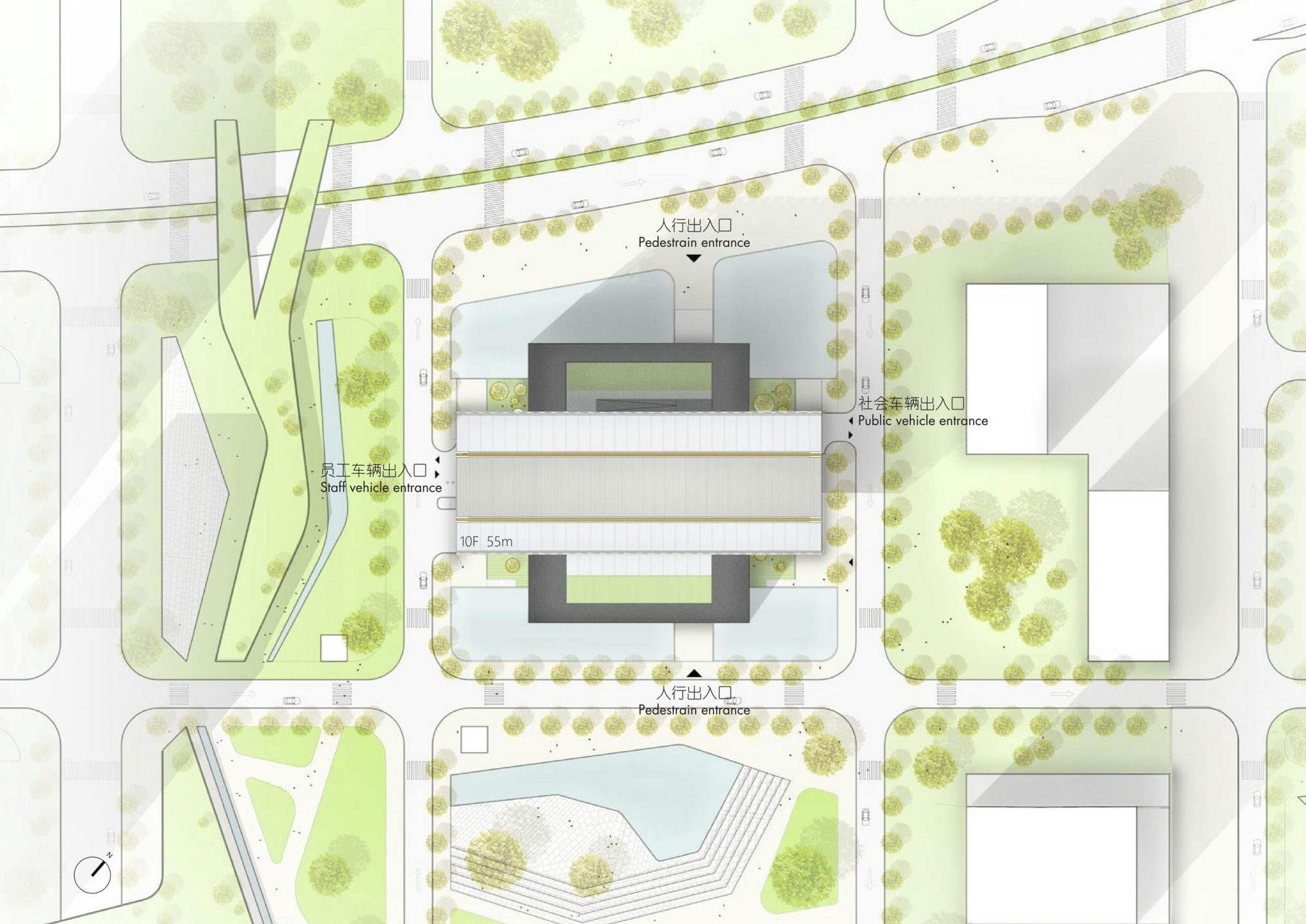 总平面图 |
||||
 首层平面图 |
||||
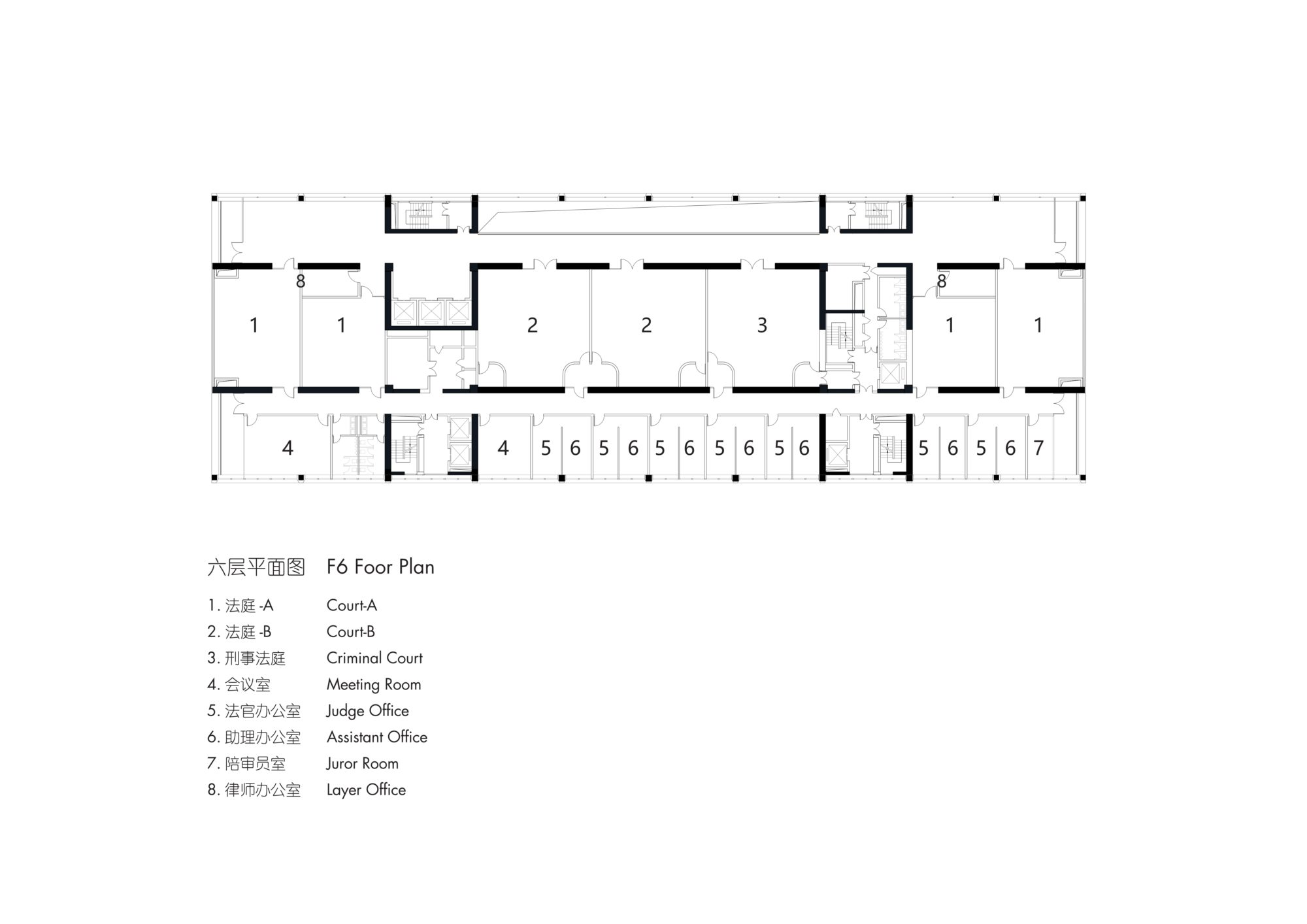 六层平面图 |
||||
 剖面透视图 |
||||
 立面遮阳分析 |
||||
| 项目视频 | ||||
