碧云尊邸PLOT S11 RESIDENTIAL PROJECT
| 项目状态 | 竣工阶段 | |||
| 申报类别 | 建筑设计 | |||
| 申报子类别 | 居住项目 | |||
| 完成日期 (YYYY-MM-DD) | 2020 - 12 - 31 | |||
| 设计周期 | 2 年 | |||
| 项目面积 |
| |||
| 项目所在国家/地区 | 中国 | |||
| 项目所在省 | 上海市 | |||
| 项目所在城市 | 上海市 | |||
| 项目简介(中文) | S11地块位于上海金桥碧云国际社区中部,周边居住氛围良好,配套完善,交通便利。项目居住用地面积12.55公顷,总建筑面积196419.83㎡,由32幢多层住宅、6幢高层住宅及5幢配套商业组成。地块充分利用基地现有自然条件,通过人工建筑与自然环境的融合,突出建筑群布置的层次感。围绕“时尚与经典”母题,通过“优雅/摩登”为特征的产品,结合居住景观及配套设计,打造出端庄、高雅的城市形象,营造出富有独特气韵内涵的居住环境。 | |||
| 项目简介(英文) | Plot S11 is located in the middle of Shanghai Jinqiao Biyun International Community, with good living atmosphere, complete supporting facilities and convenient transportation. The residential land area of the project is 12.55 hectares, and the total construction area is 19,419.83 square meters. It is composed of 32 multi-storey residential buildings, 6 high-rise residential buildings and 5 supporting commercial buildings. The plot makes full use of the existing natural conditions of the site, and through the integration of artificial buildings and natural environment, the layout of the complex is highlighted. Centering on the motif of "fashion and classic", the products featured by "elegant/modern" are combined with residential landscape and supporting design to create a dignified and elegant city image and create a living environment full of unique spirit and connotation. | |||
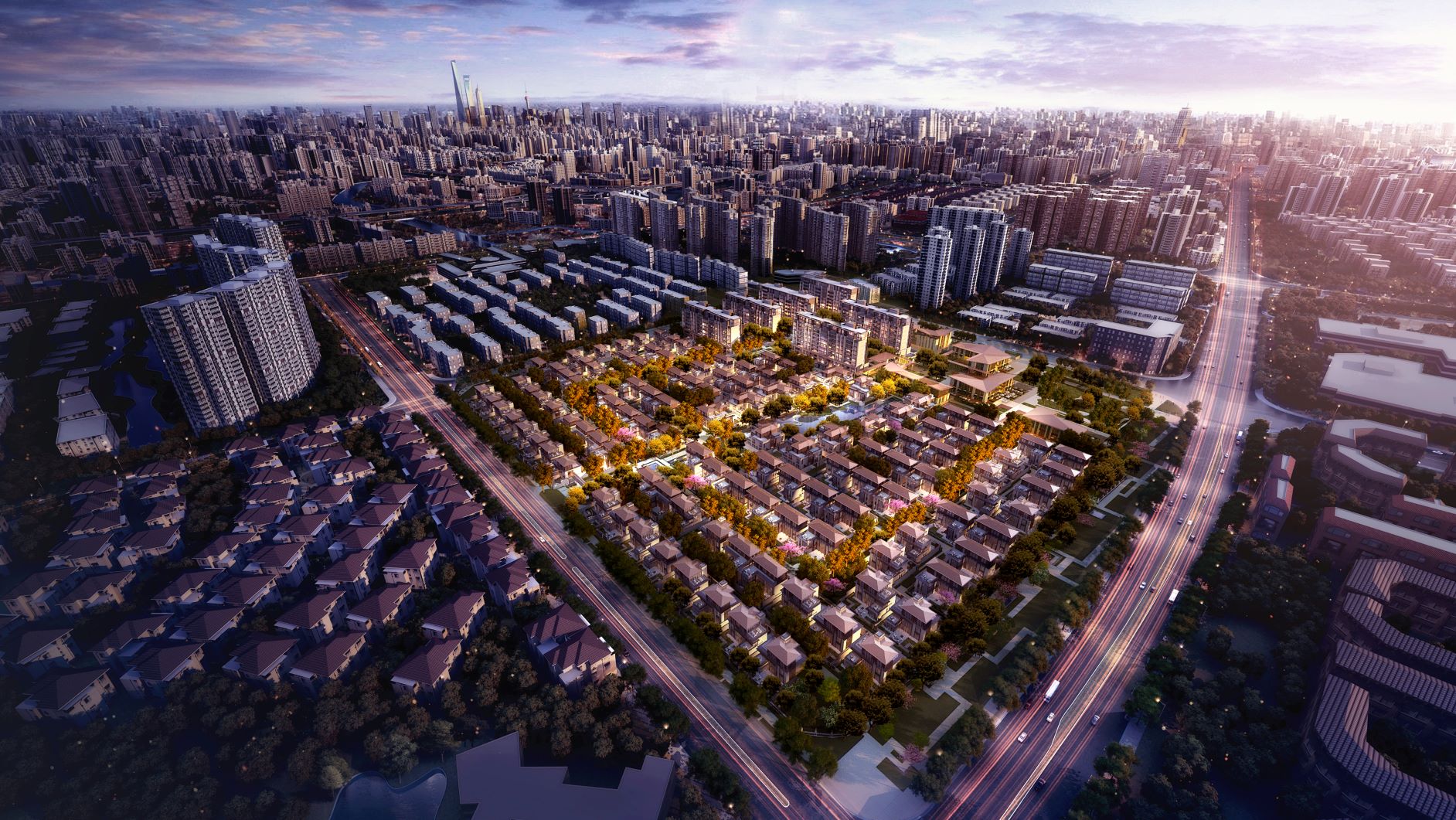 | ||||
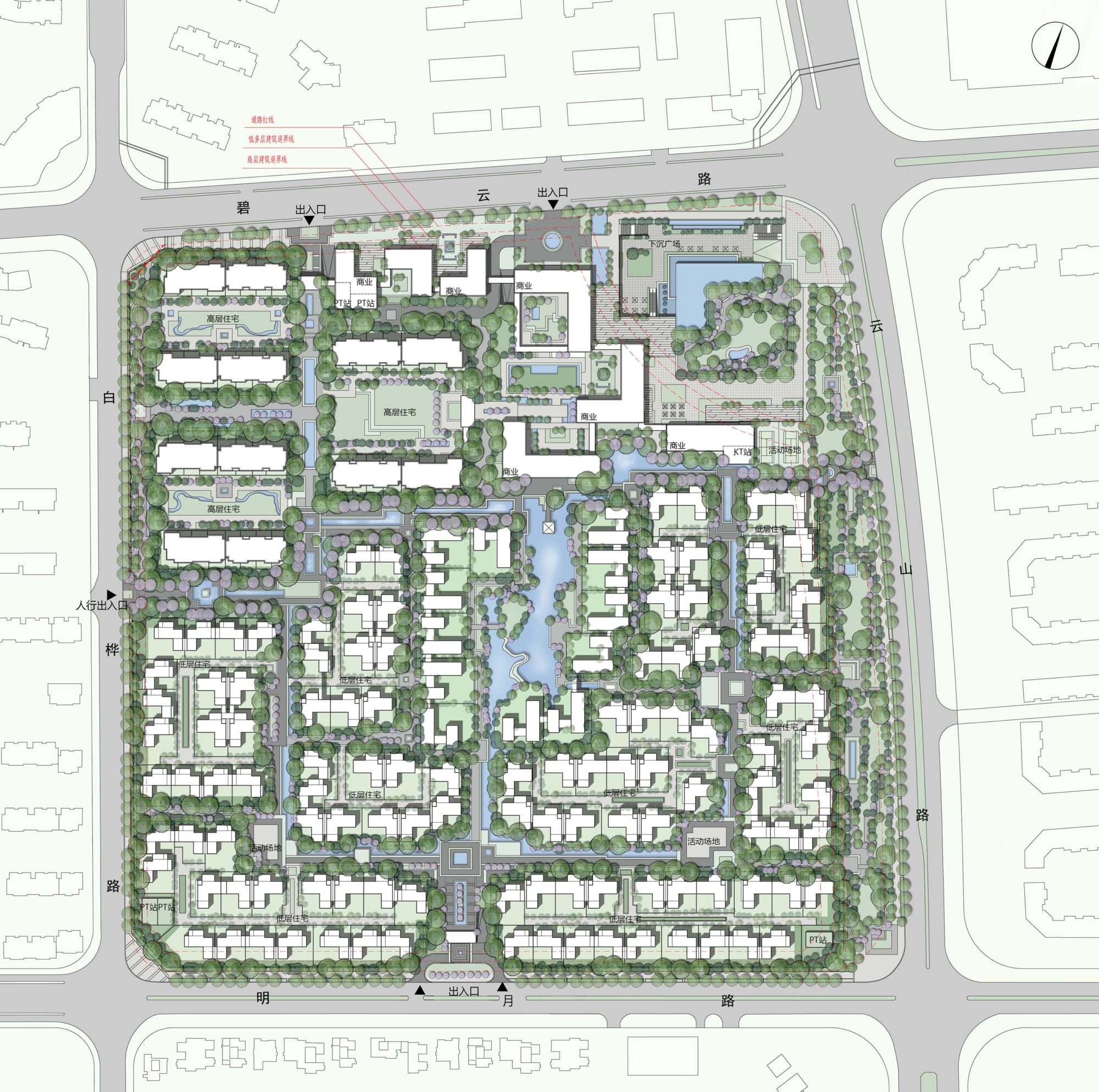 总平面图 |
||||
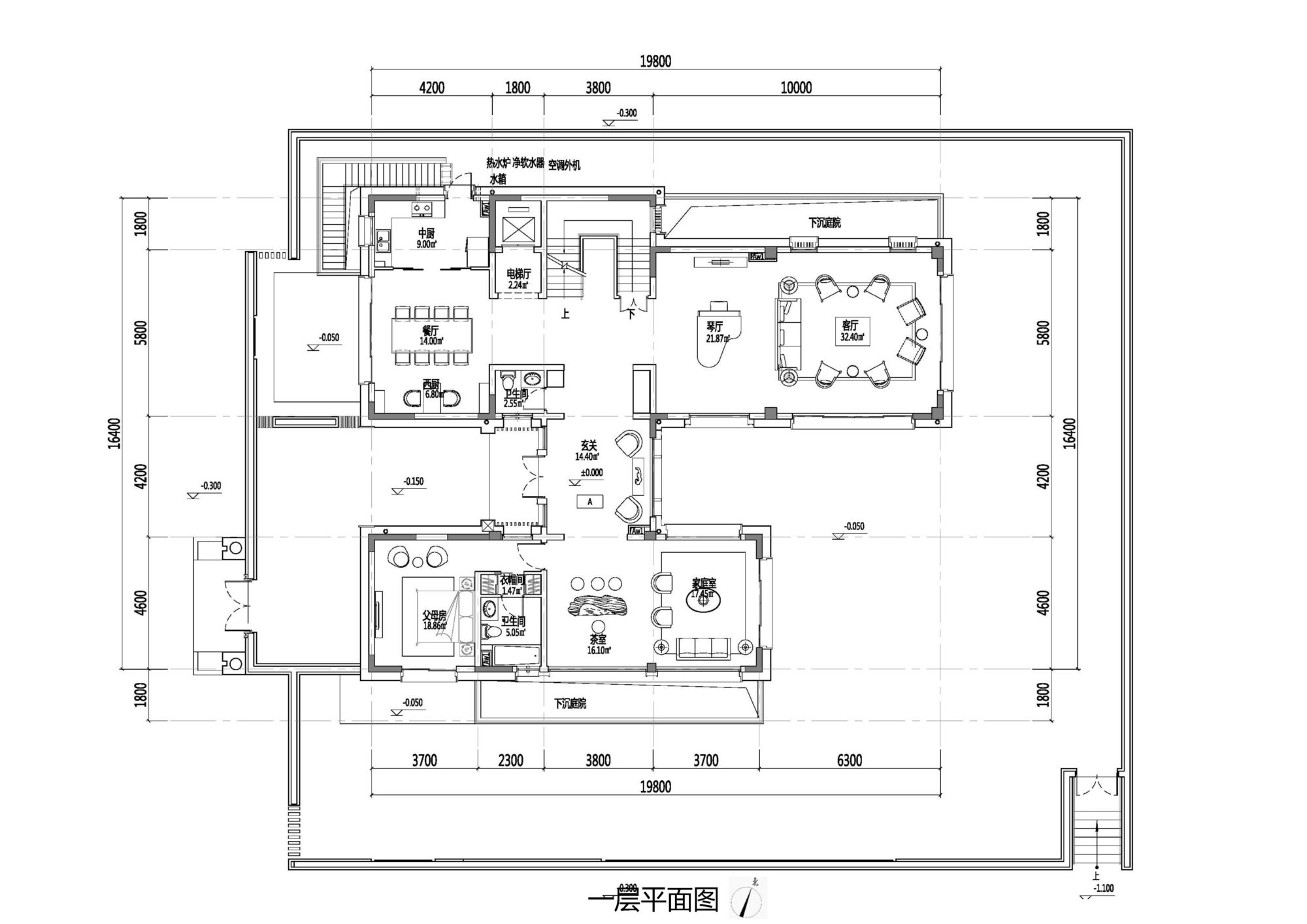 别墅一层平面(A户型) |
||||
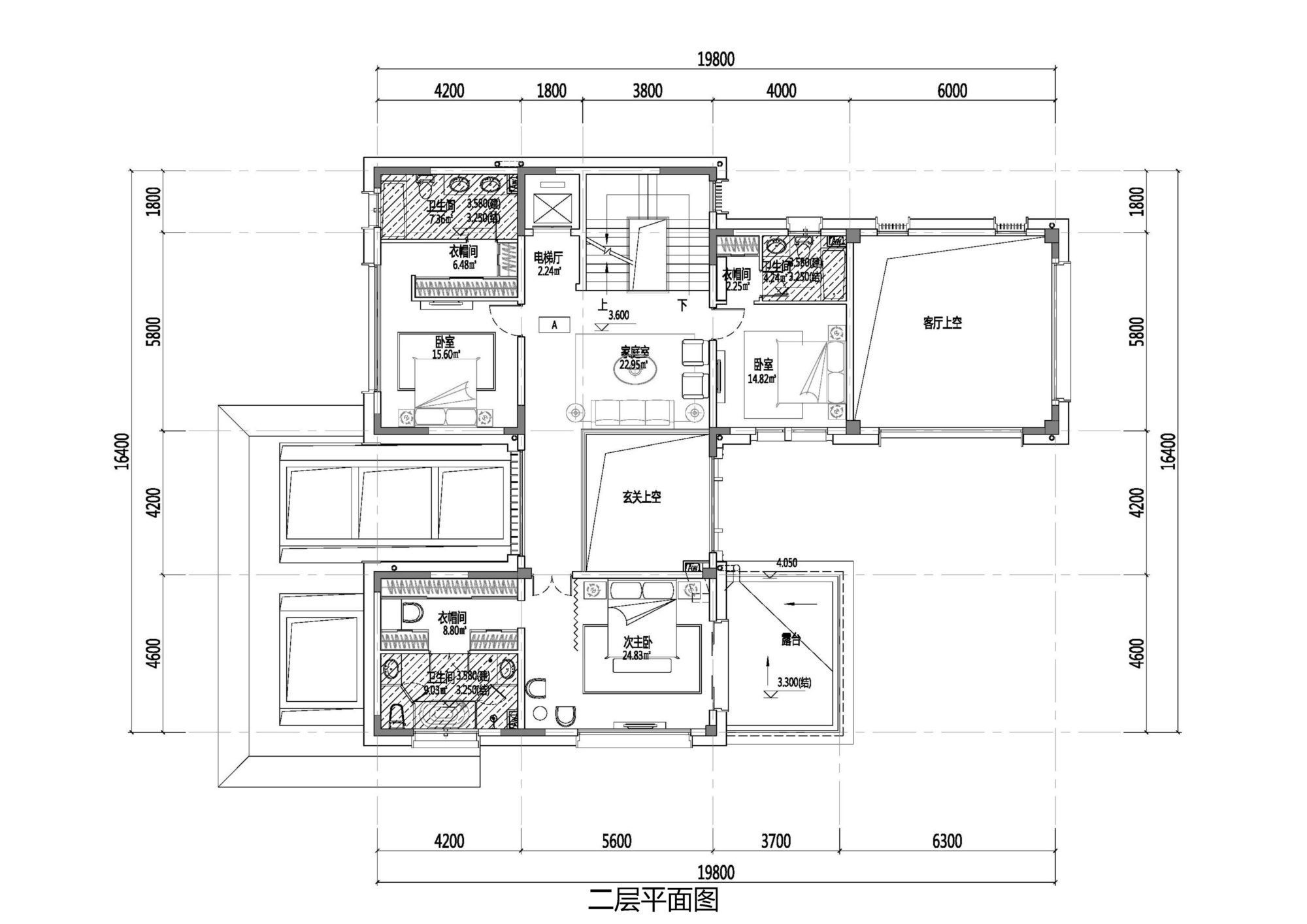 别墅二层平面(A户型) |
||||
 别墅三层平面(A户型) |
||||
 230小层标准层平面 |
||||
 190小高层准层平面 |
||||
 实景鸟瞰图 |
||||
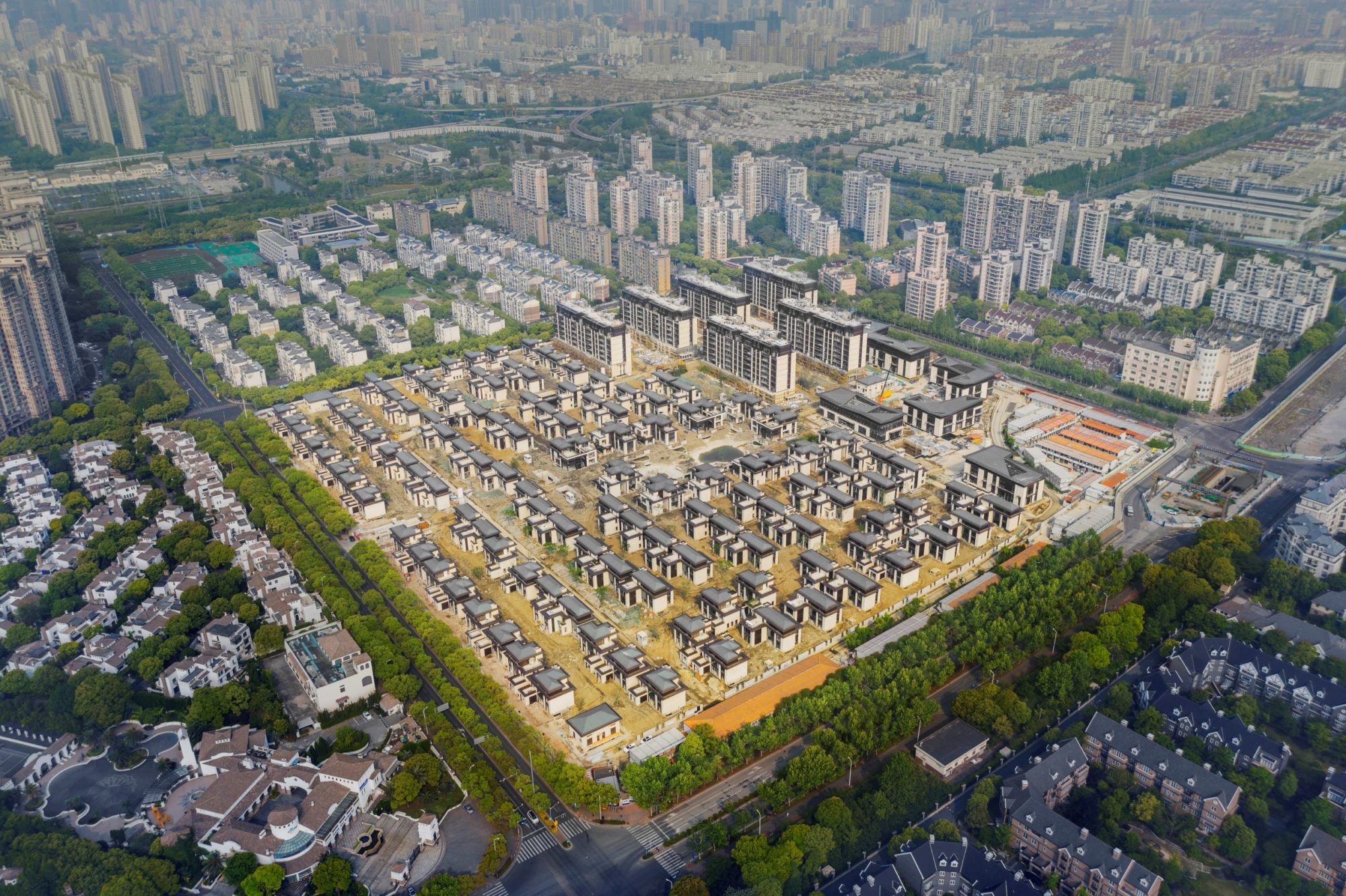 实景鸟瞰2 |
||||
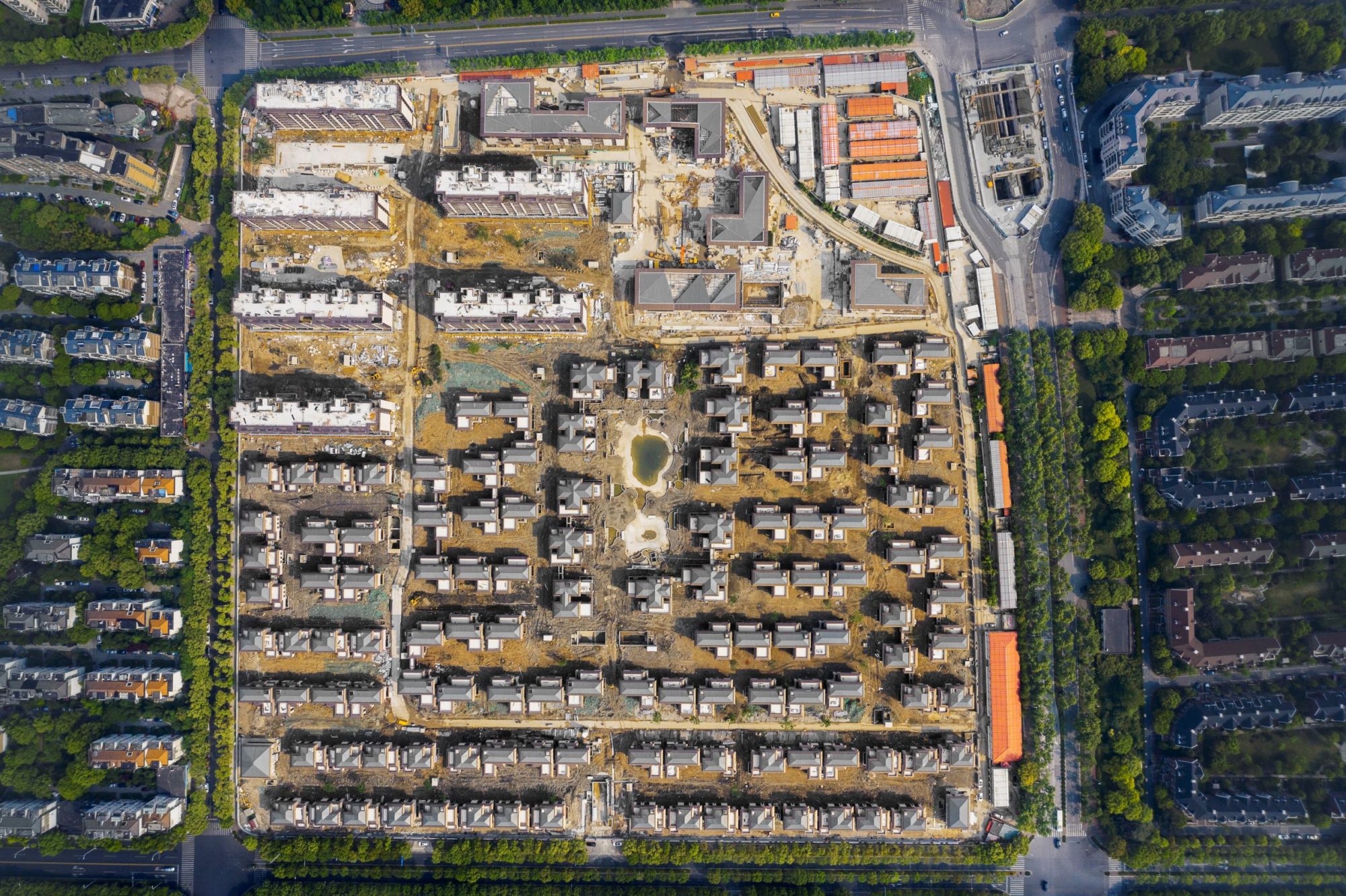 实景鸟瞰3 |
||||
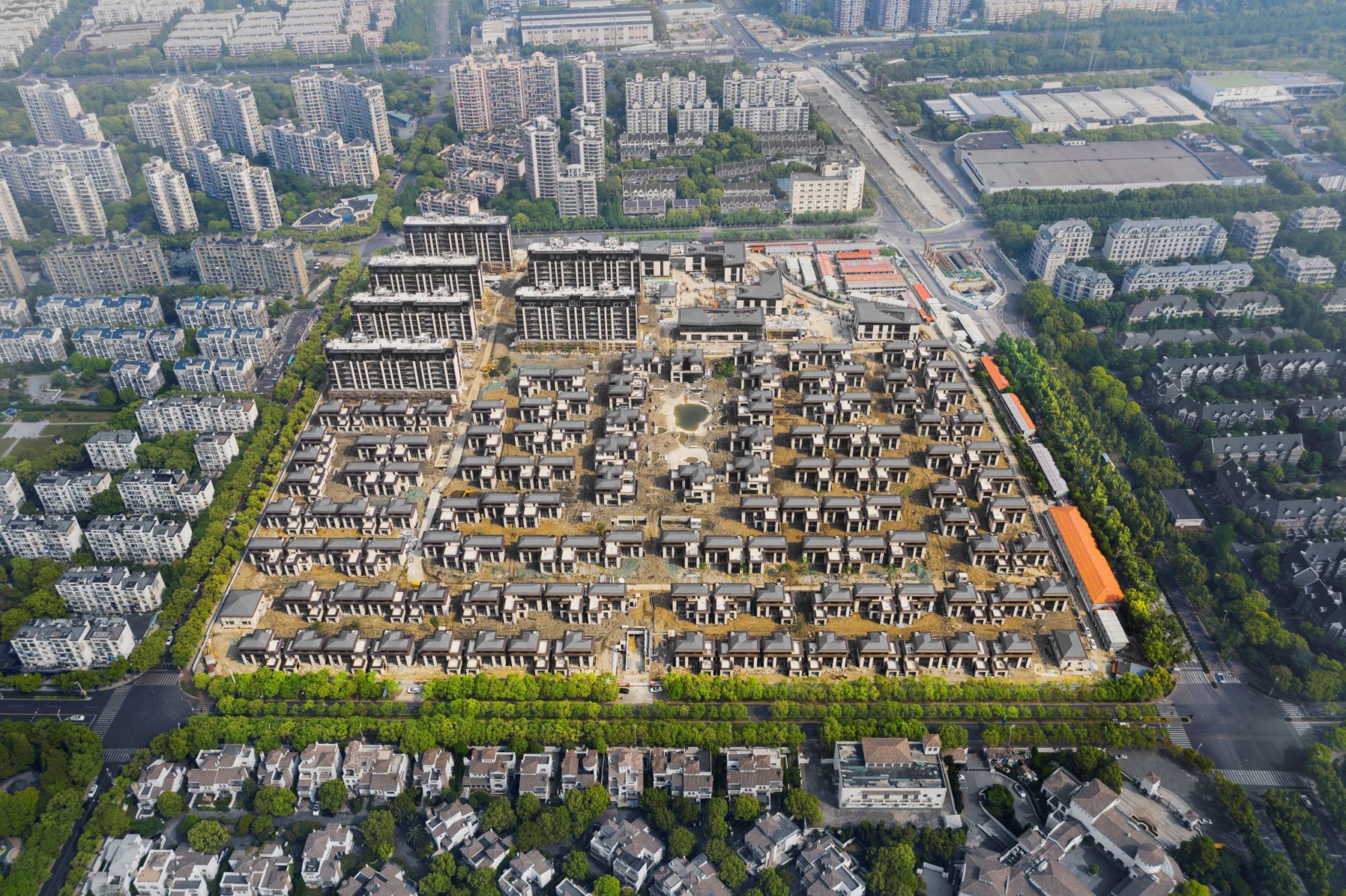 实景鸟瞰4 |
||||
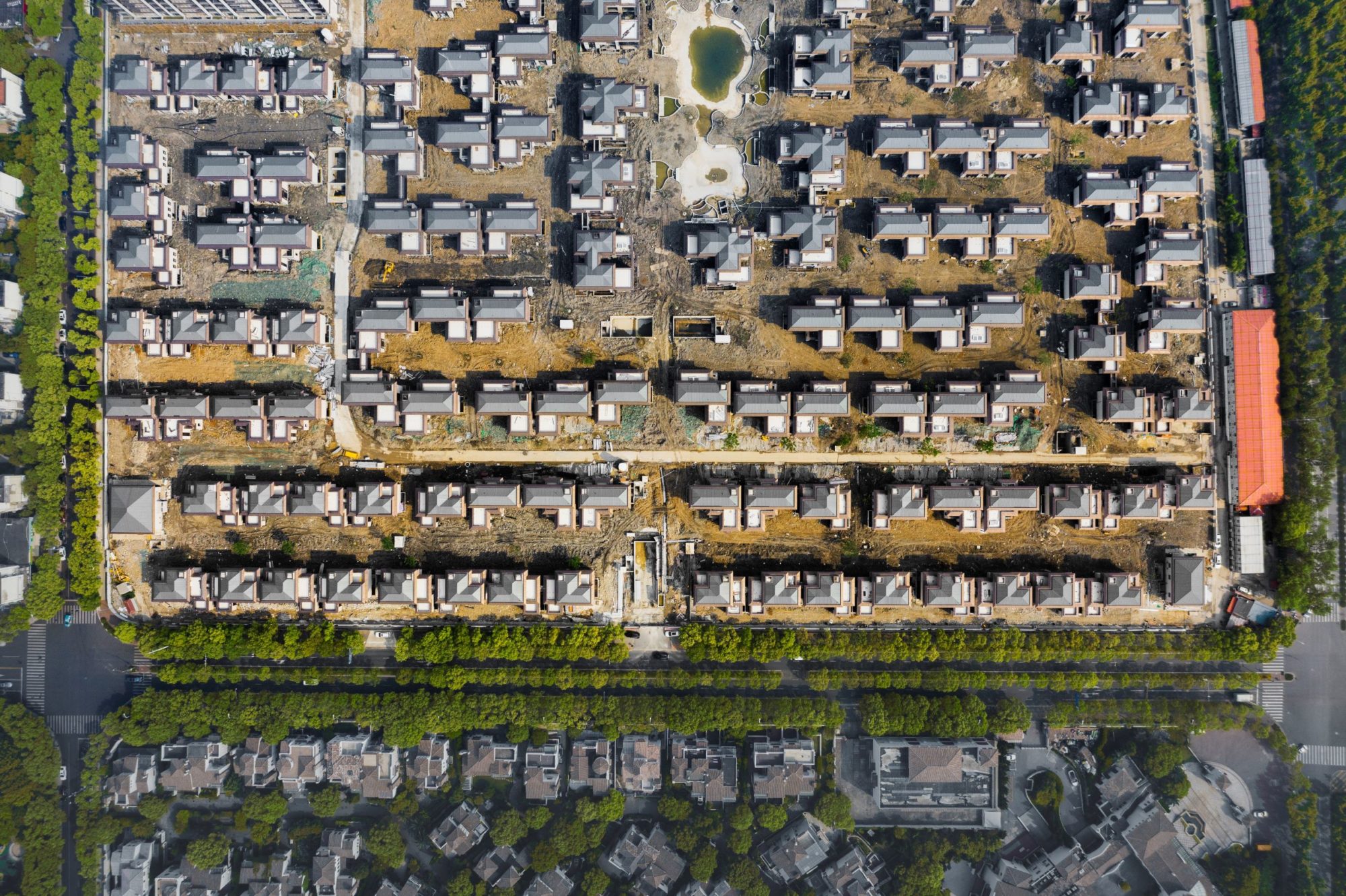 实景鸟瞰5 |
||||
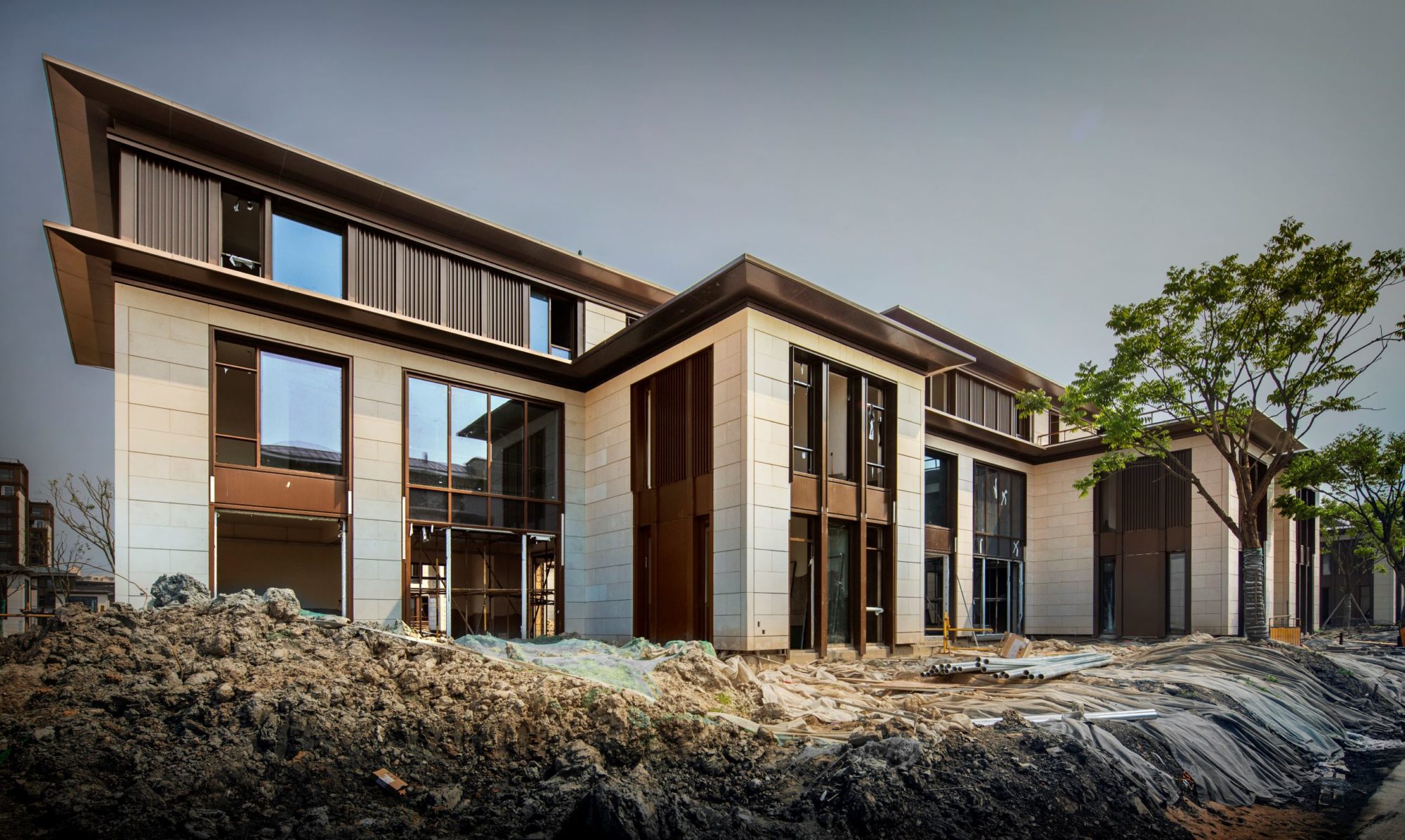 别墅实景1 |
||||
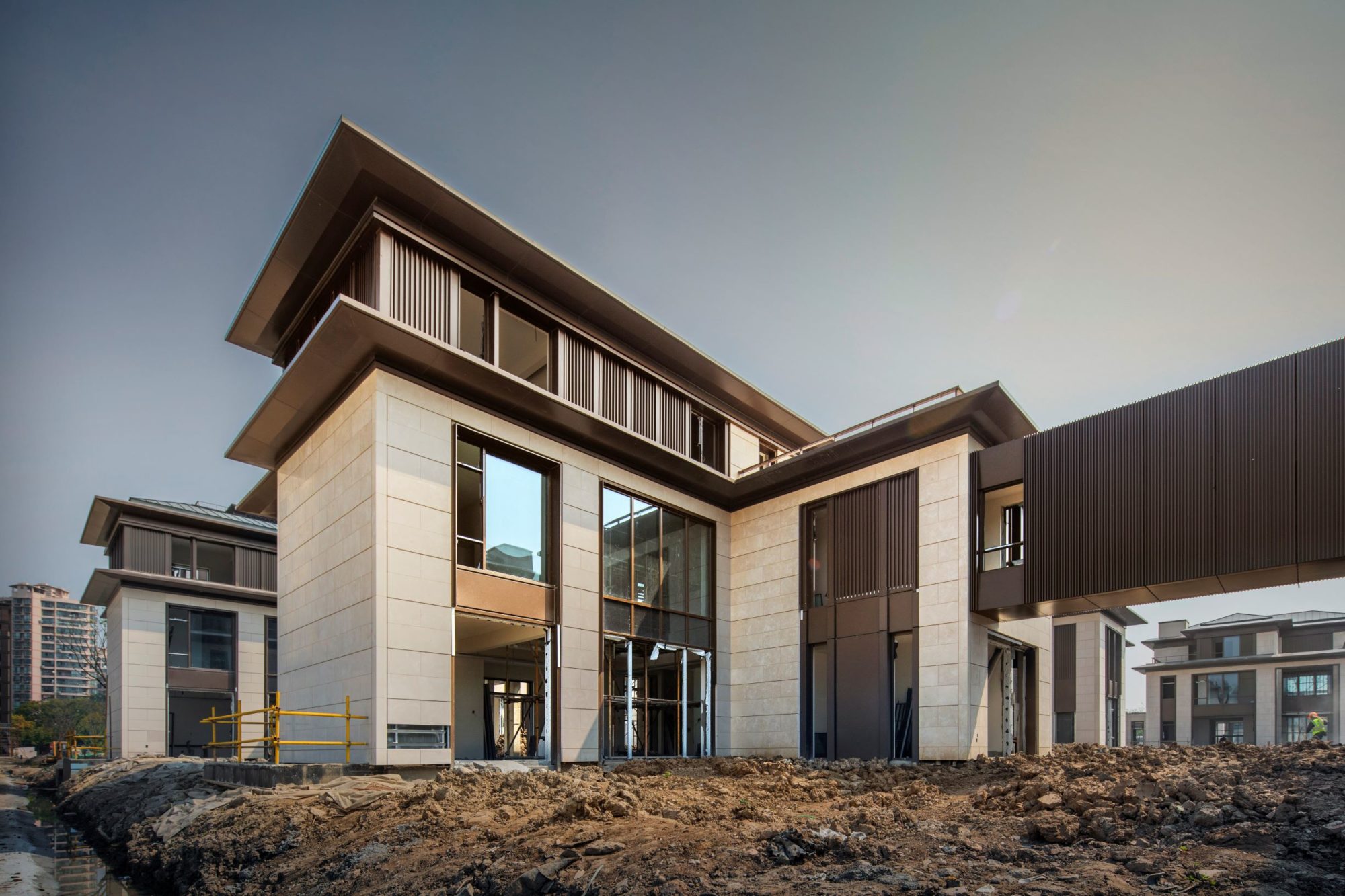 别墅实景2 |
||||
 别墅实景3 |
||||
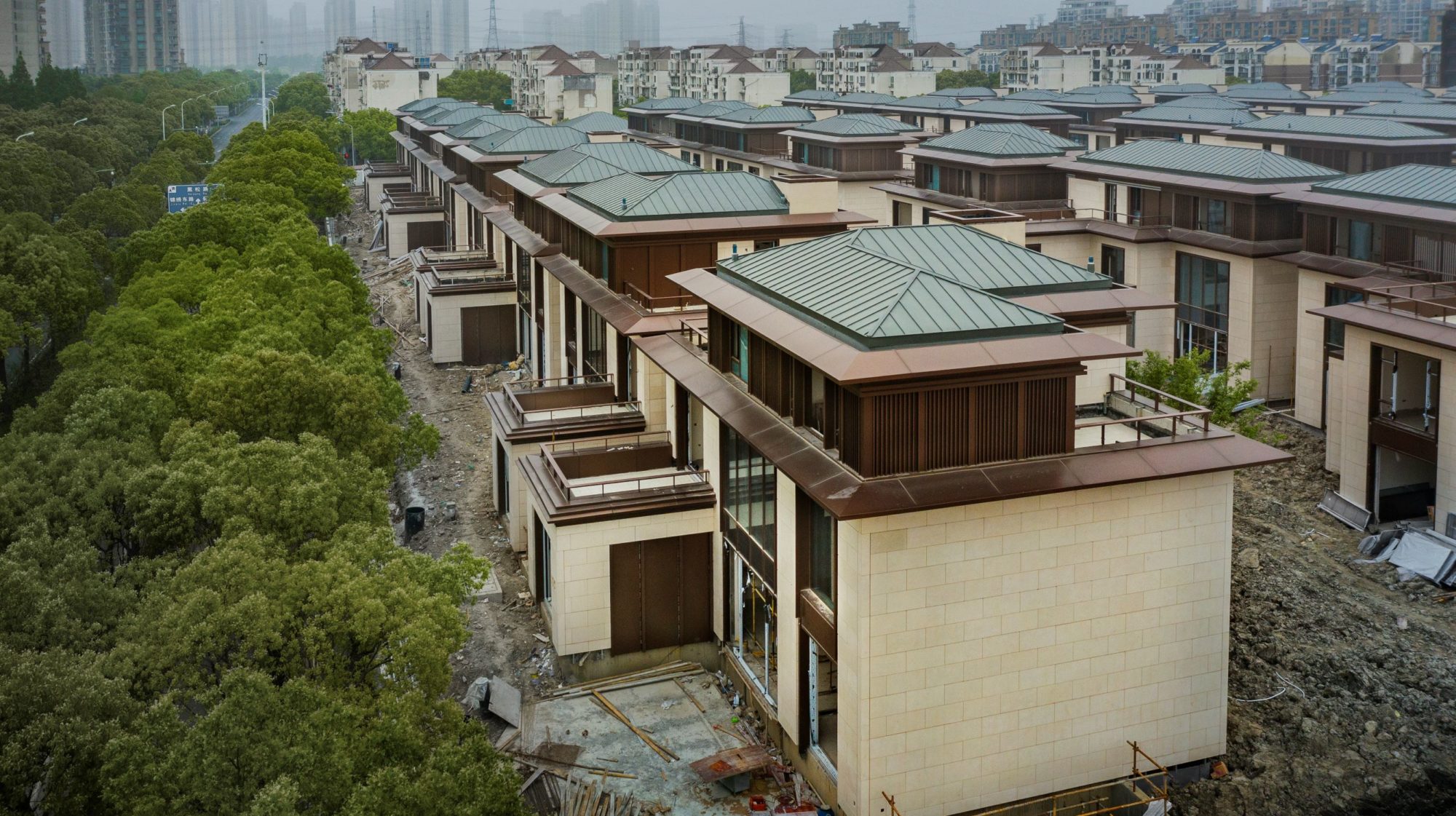 别墅实景4 |
||||
 小高层1 |
||||
 别墅A户型-东立面 |
||||
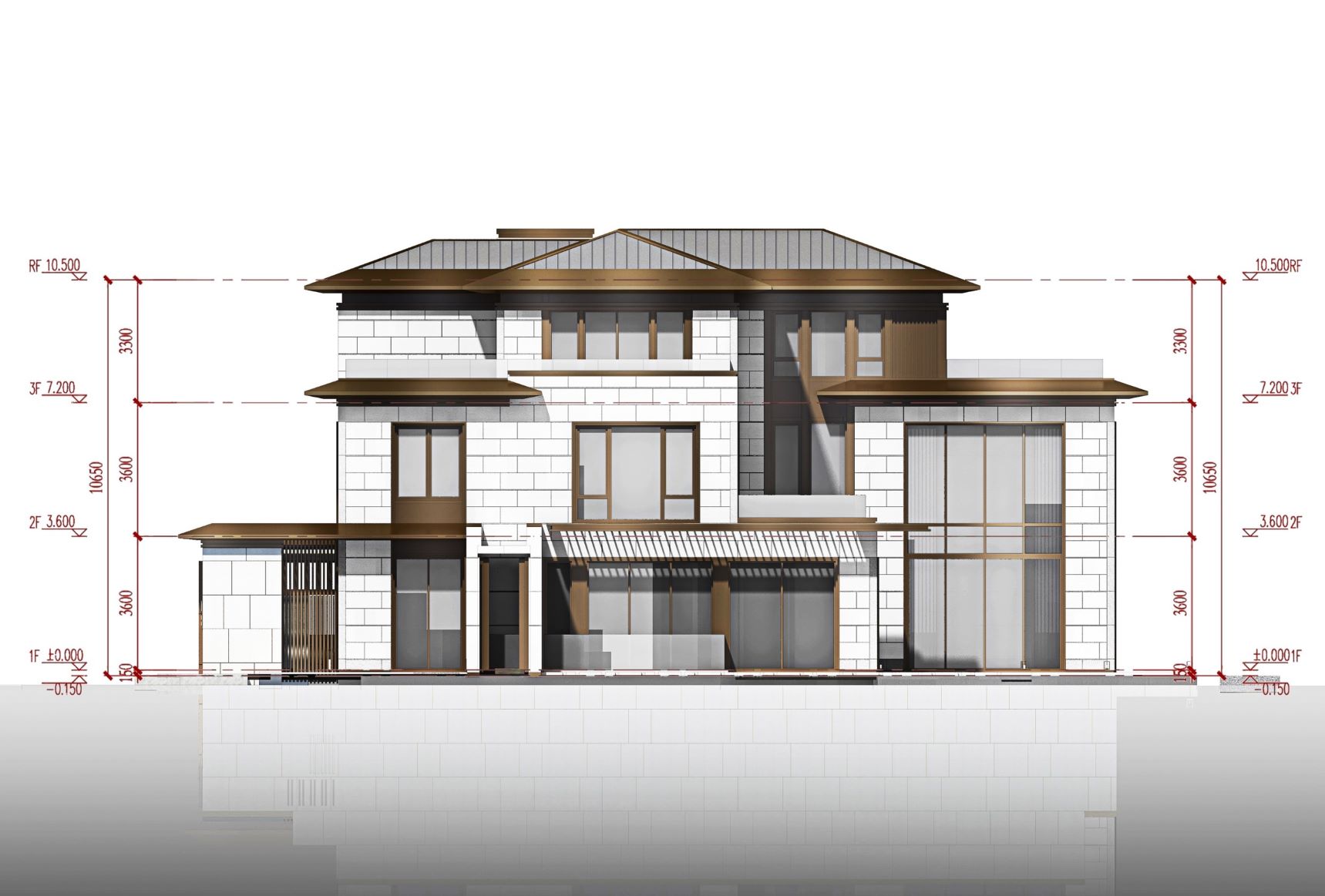 别墅A户型-南立面 |
||||
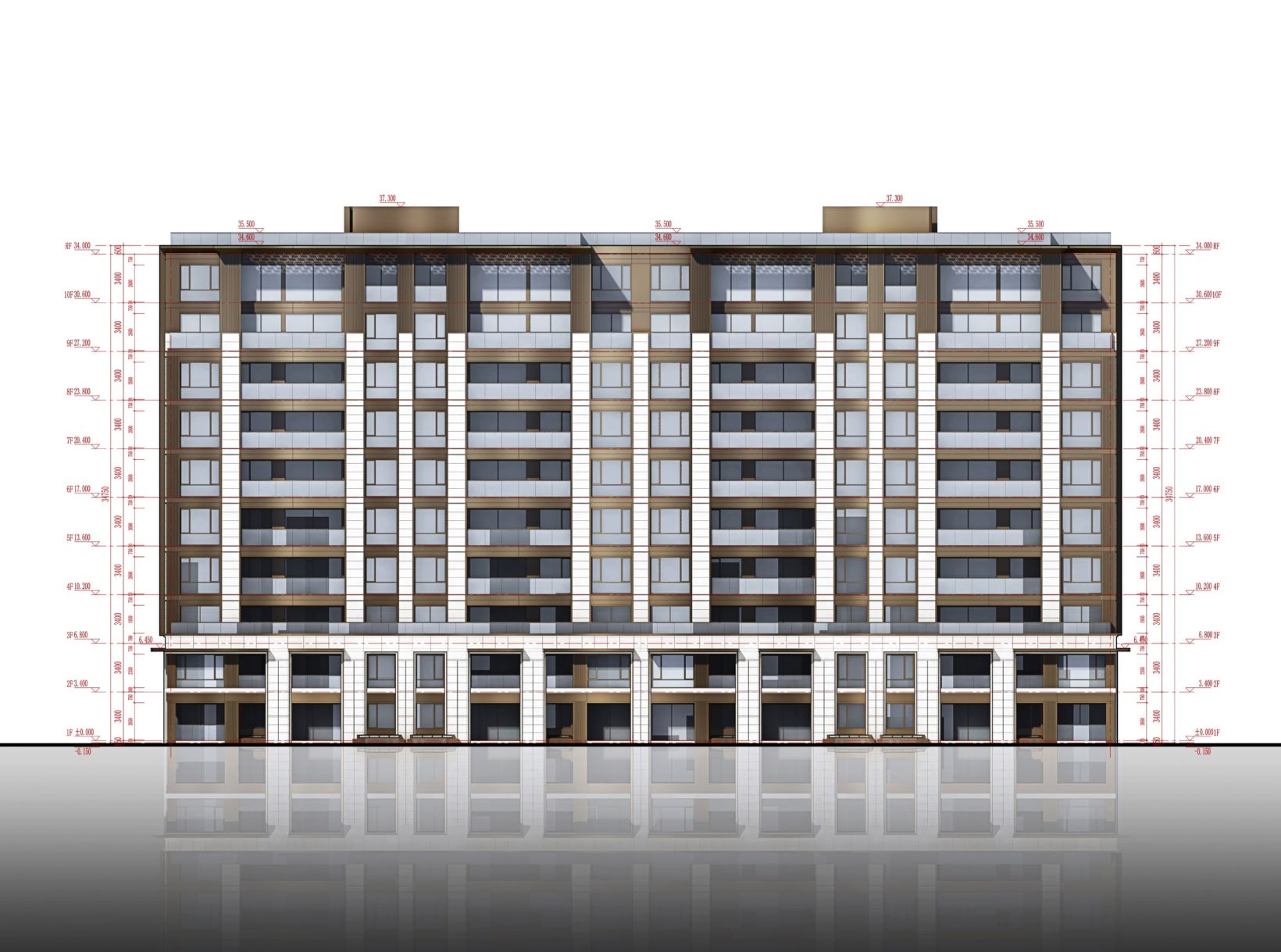 高层-南立面 |
||||
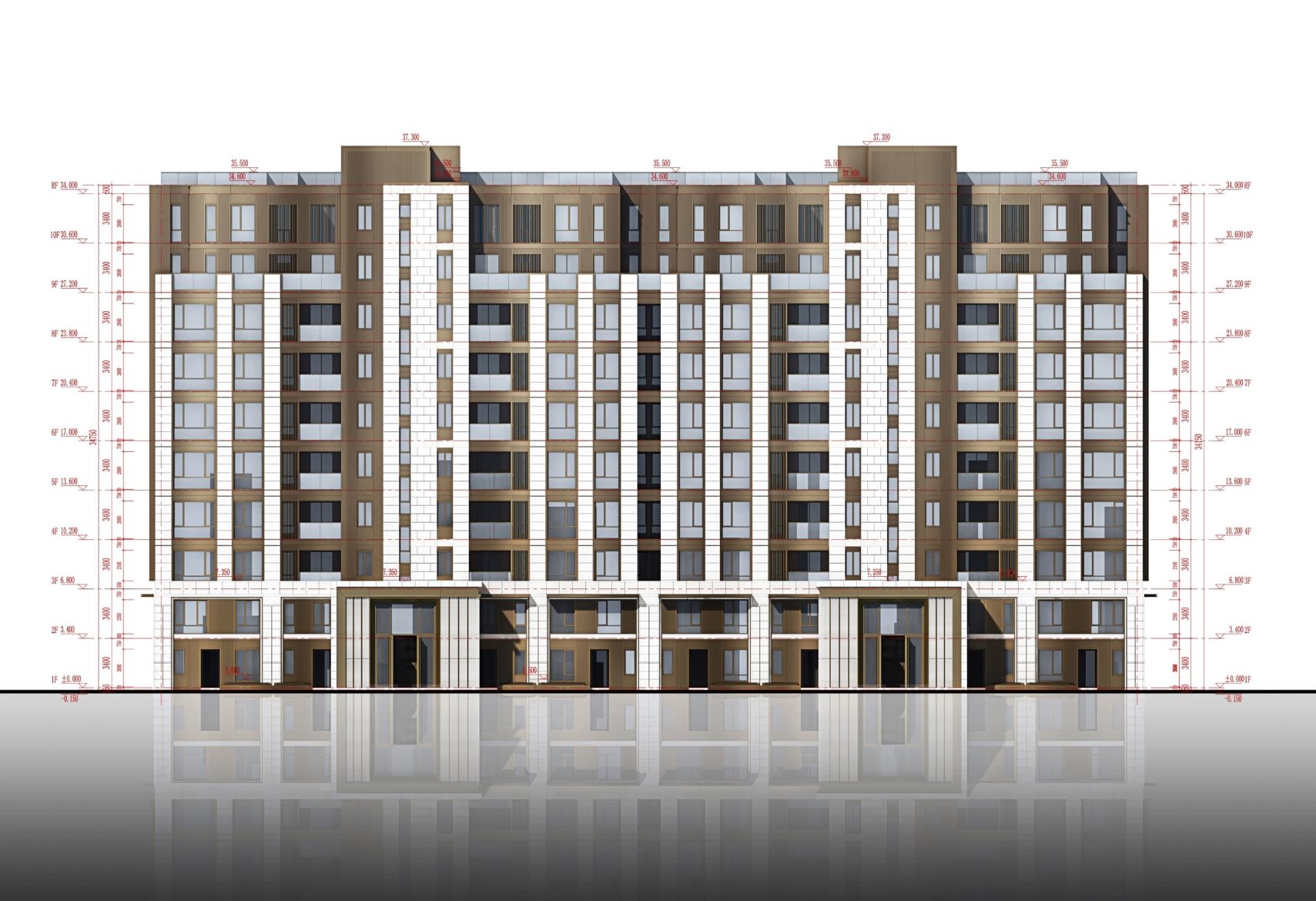 高层-北立面 |
||||
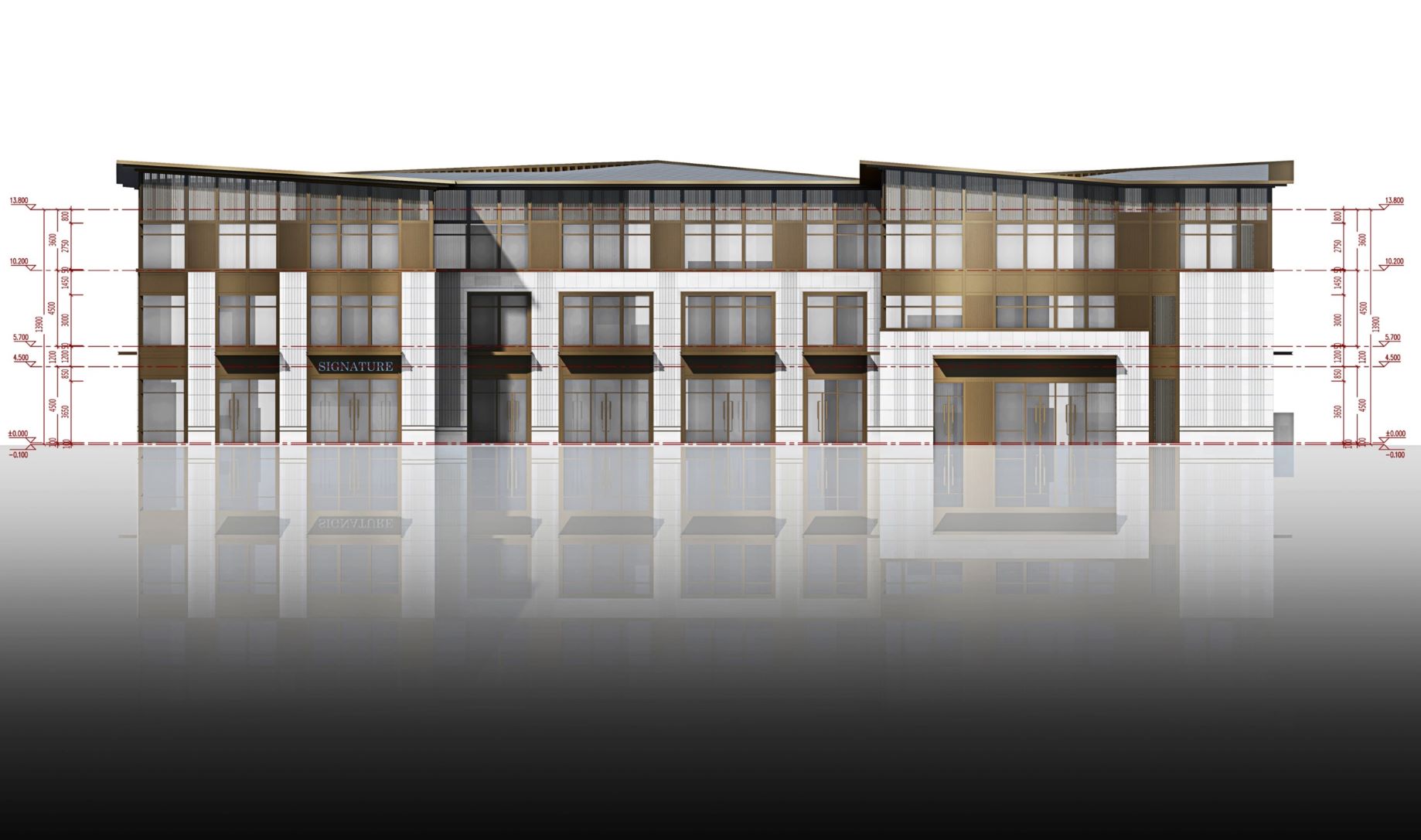 商业-北立面 |
||||
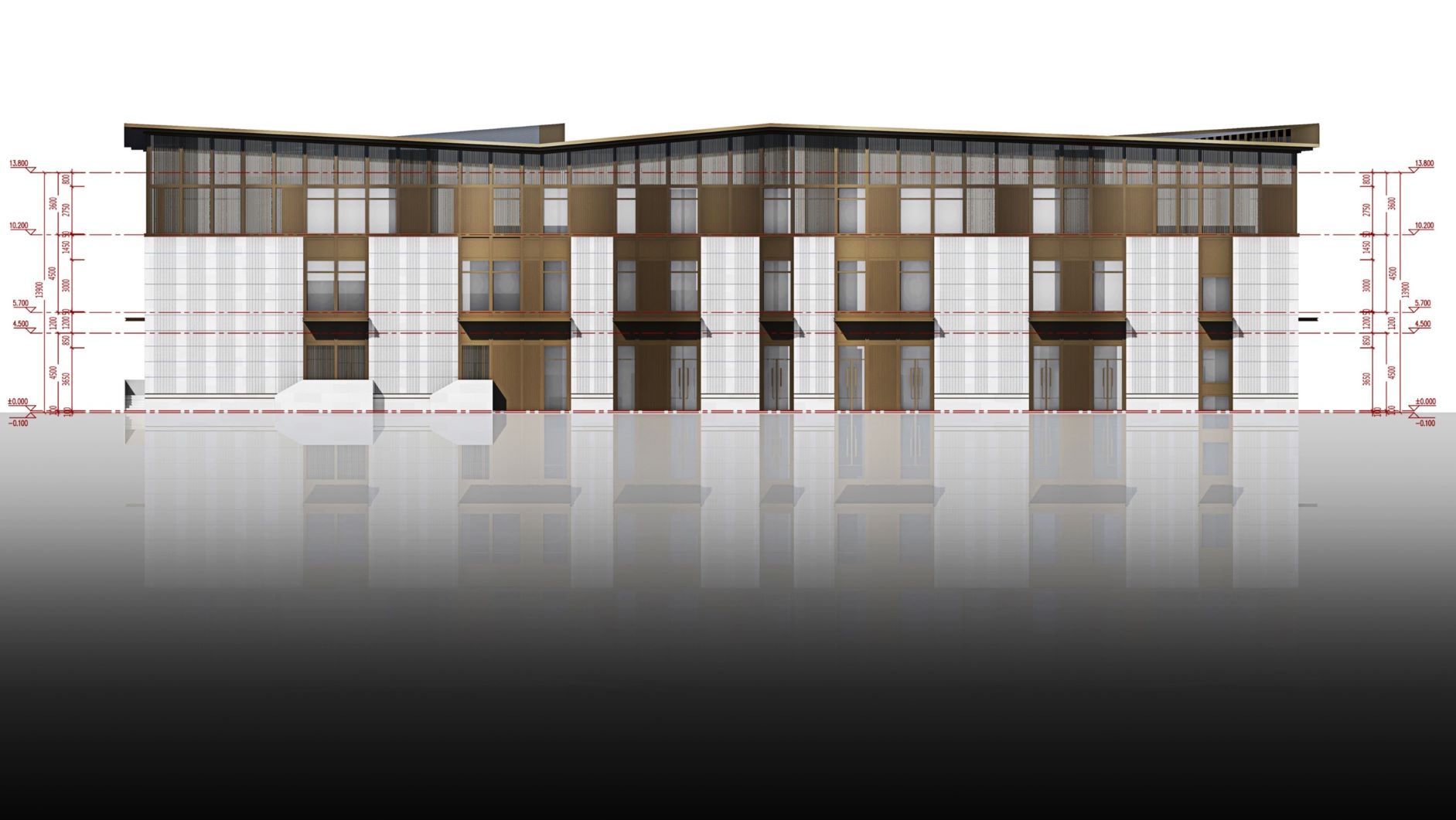 商业-南立面 |
||||
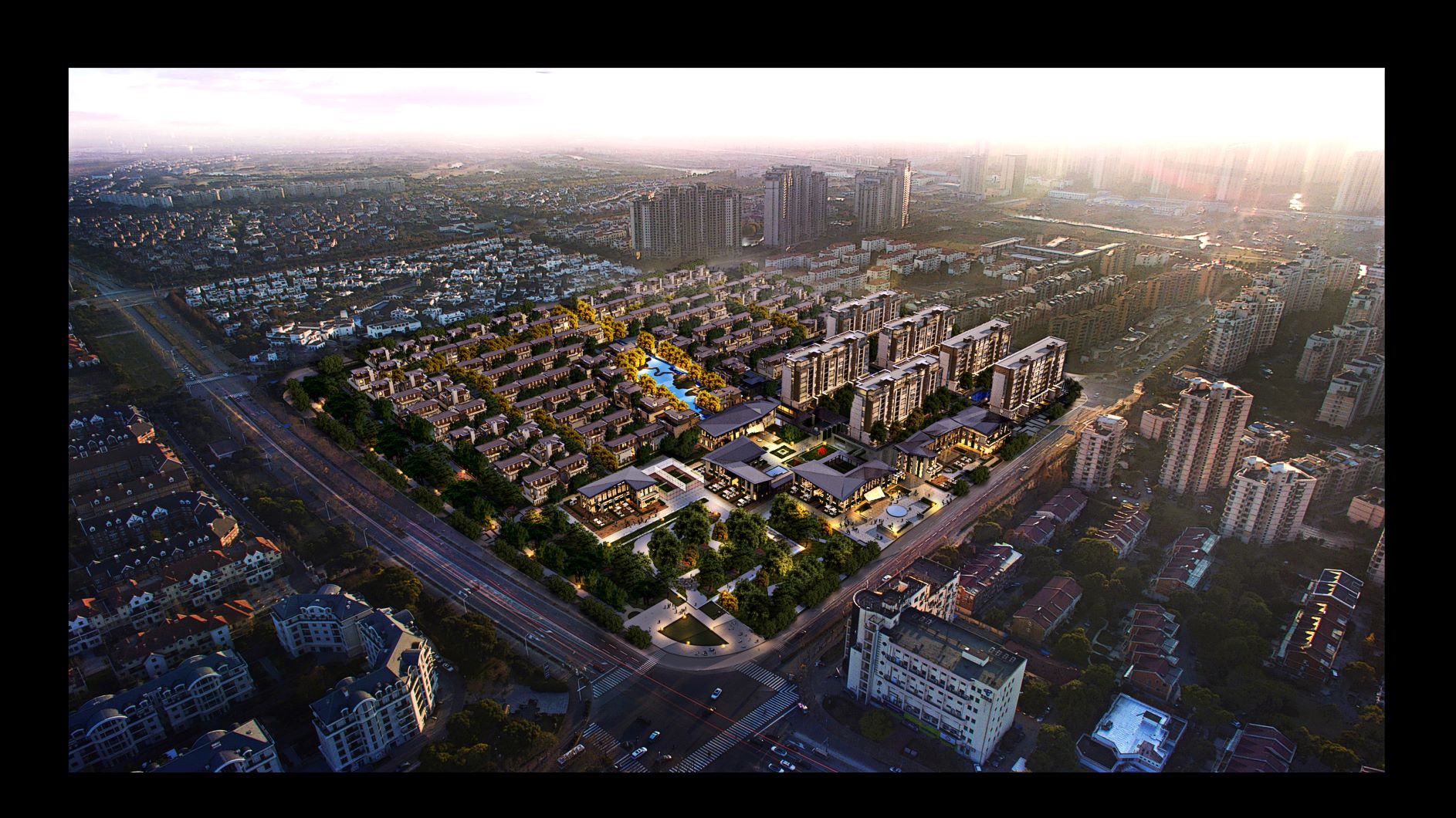 金桥大鸟瞰1 |
||||
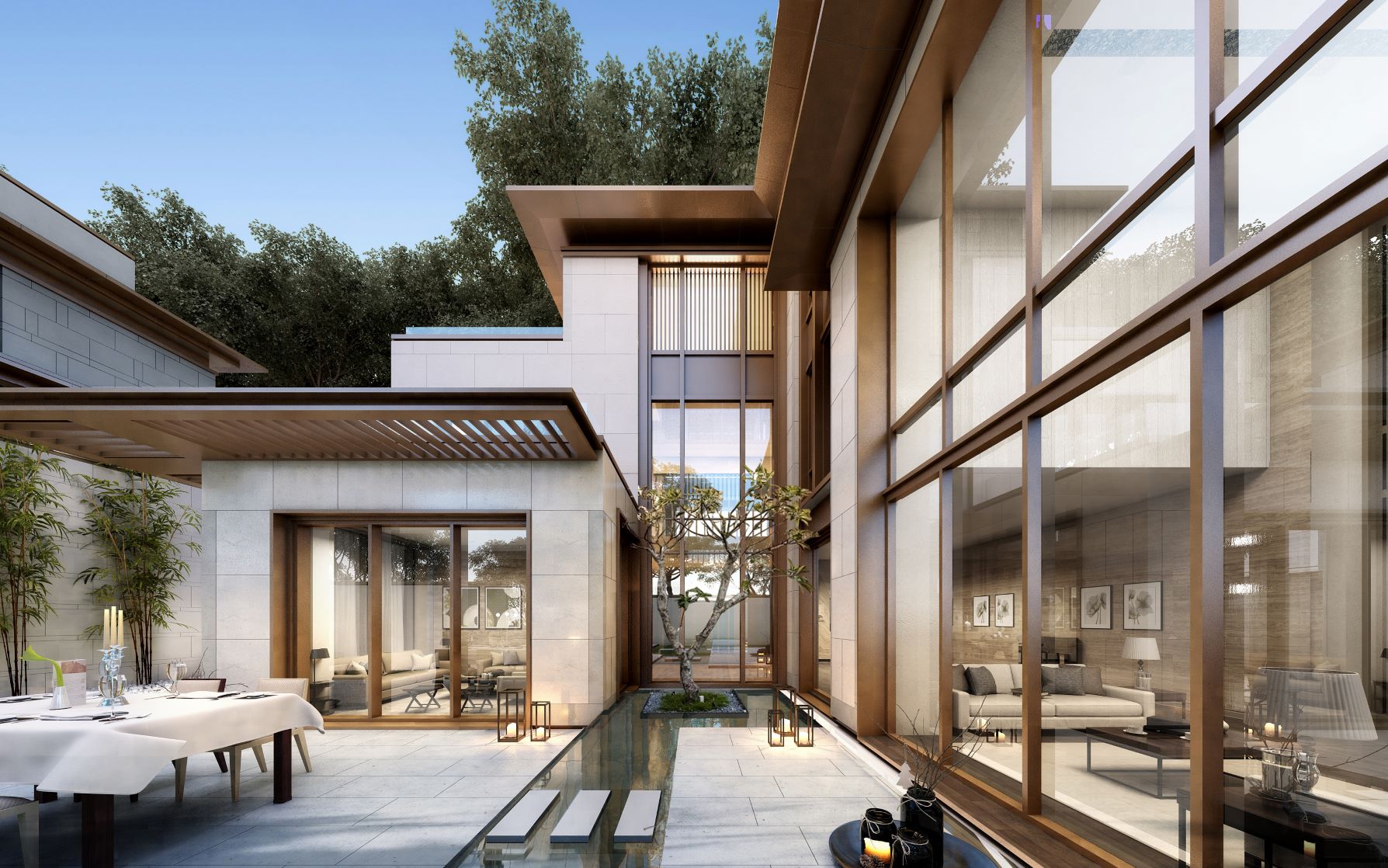 金桥-别墅1 |
||||
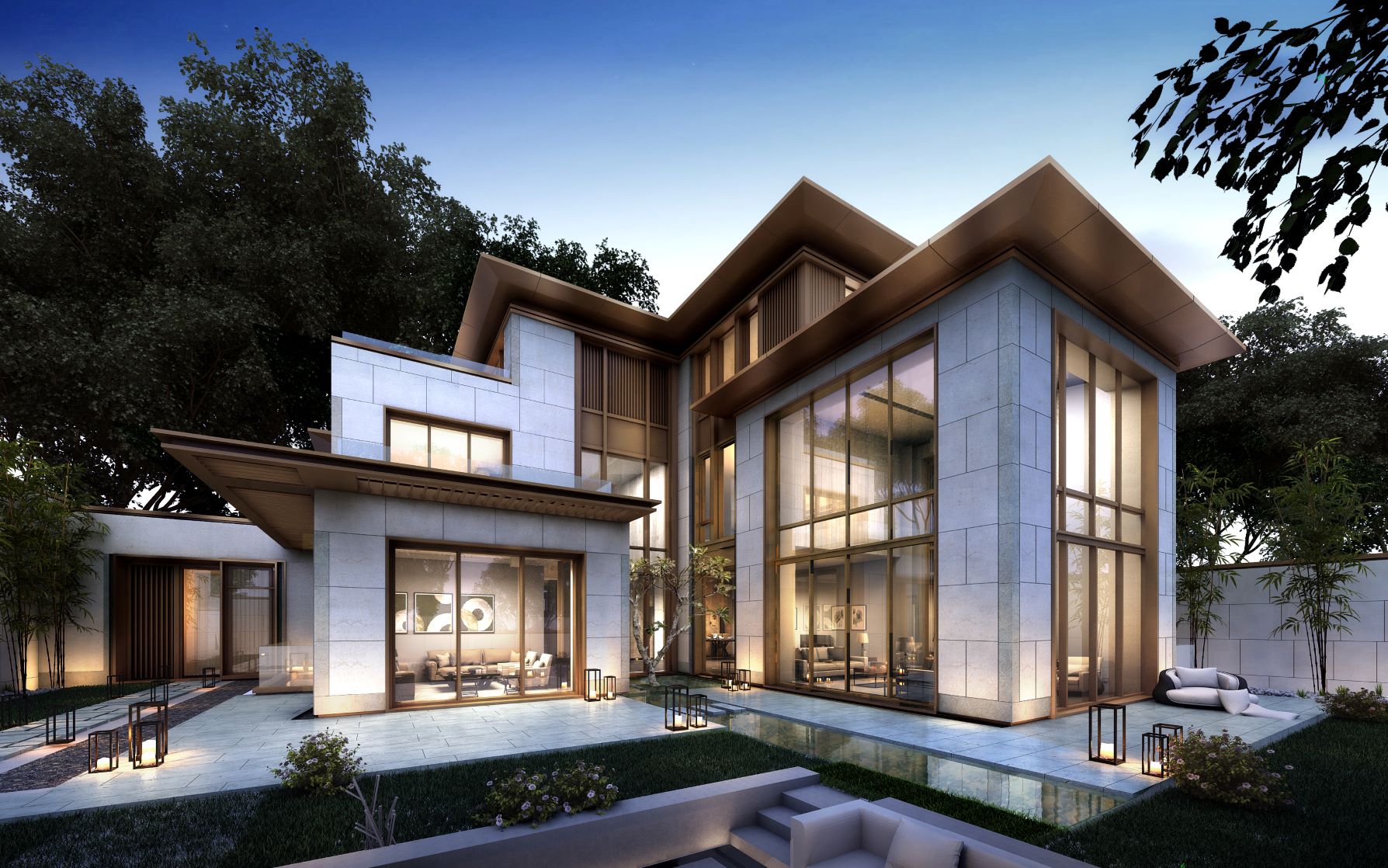 金桥-别墅2 |
||||
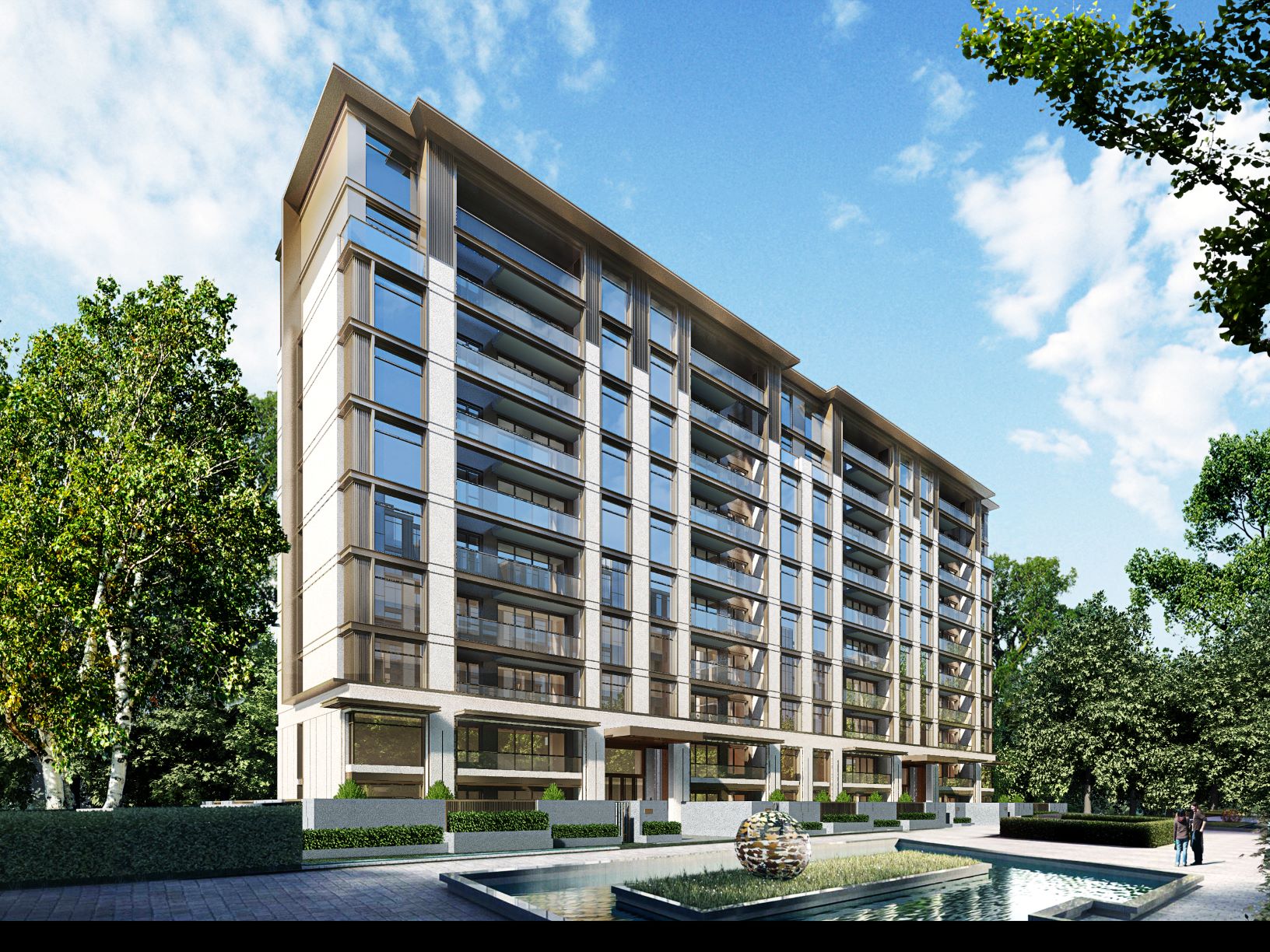 金桥-高层1 |
||||
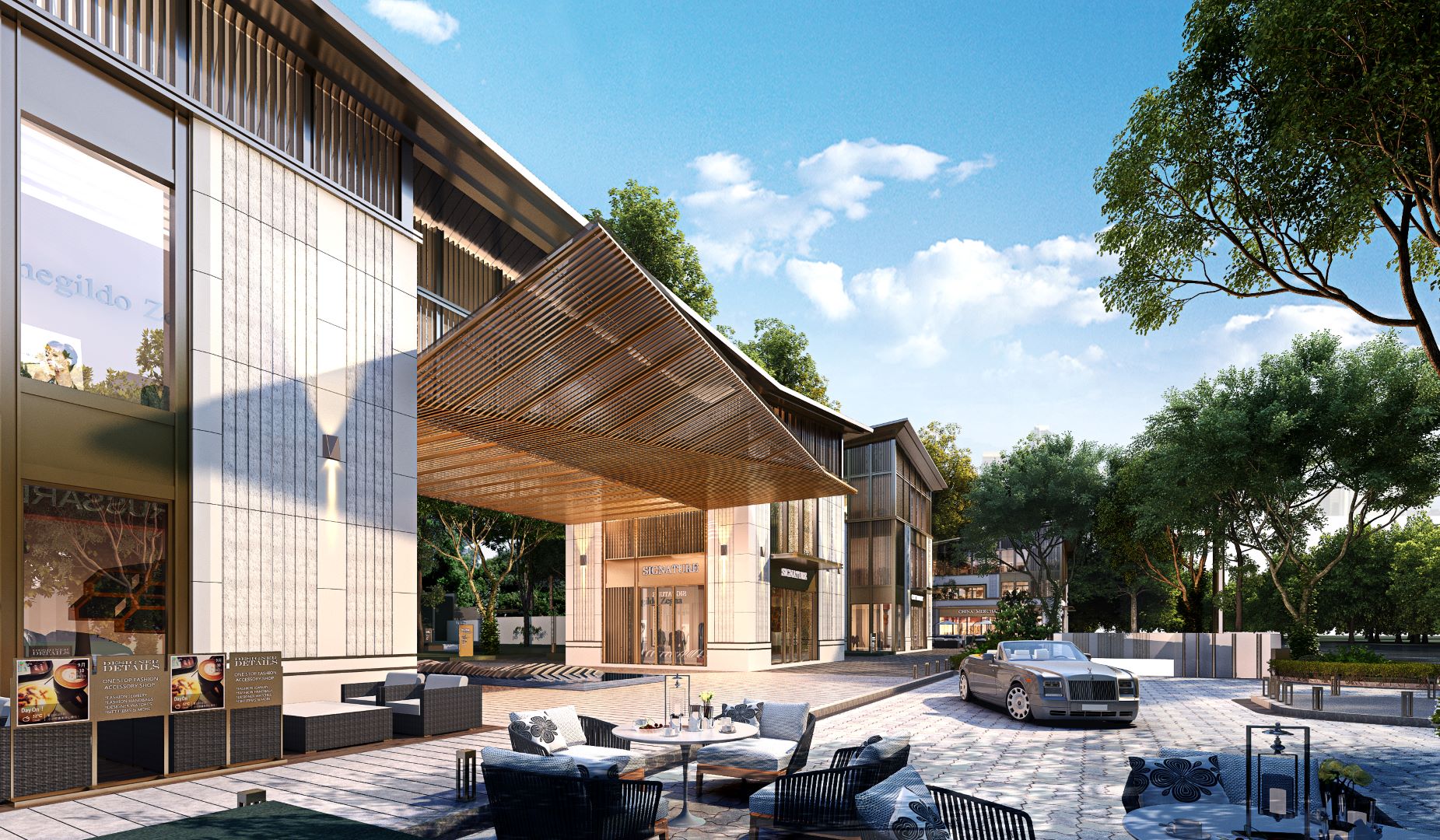 金桥商业01 |
||||
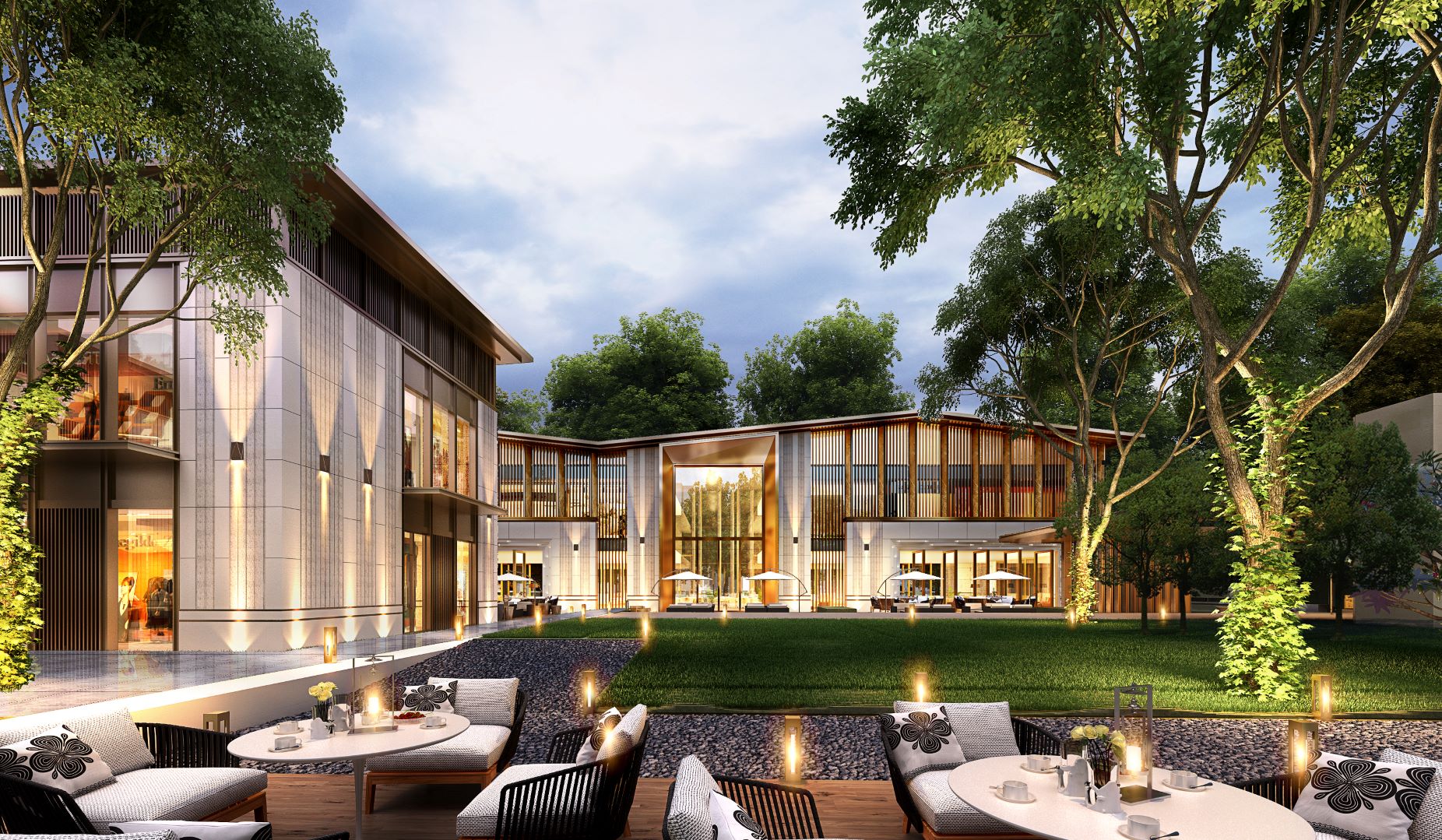 金桥商业02 |
||||
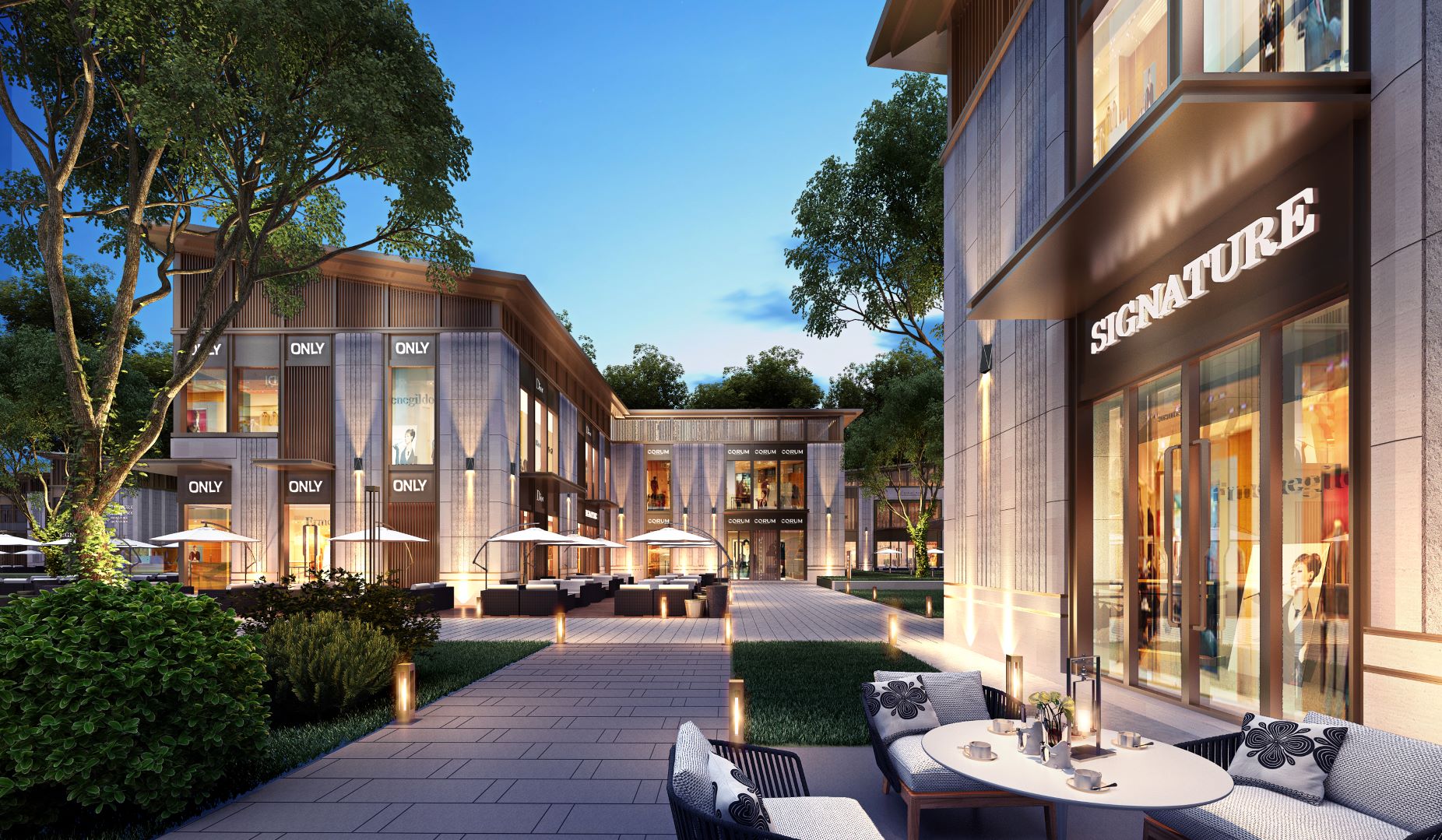 金桥商业03 |
||||
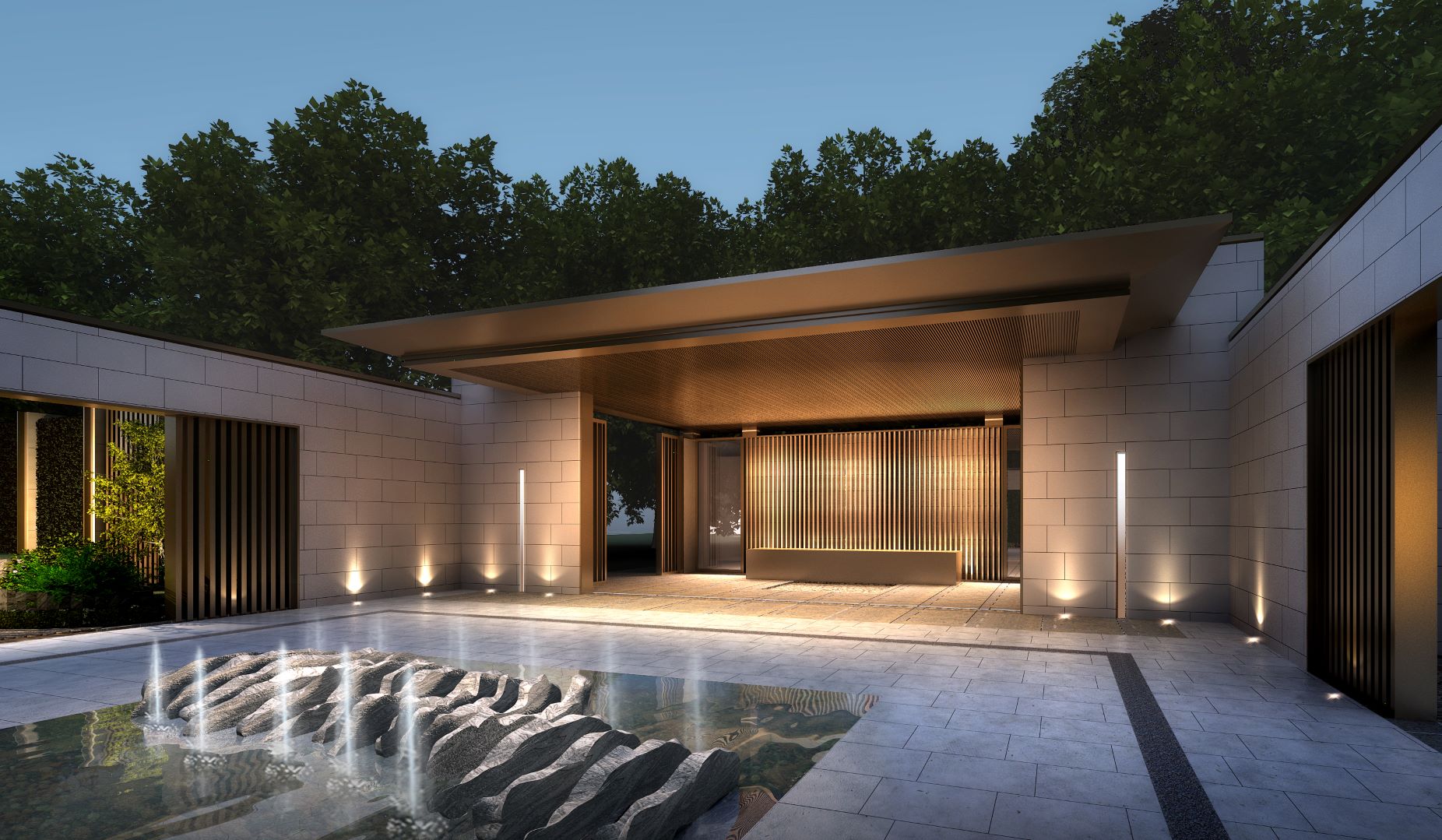 金桥-局部透视2 |
||||
| 项目视频 | ||||
