南京生态科技岛新纬壹科技园NANJING ECO HI-TECH ISLAND, XIN WEI YI TECHNOLOGY PARK
| 项目状态 | 建成 | |||
| 申报类别 | 建筑设计 | |||
| 申报子类别 | 产业 | |||
| 完成日期 (YYYY-MM-DD) | 2019 - 04 - 20 | |||
| 设计周期 | 2 年 | |||
| 项目面积 |
| |||
| 项目所在国家/地区 | 中国 | |||
| 项目所在省 | 江苏 | |||
| 项目所在城市 | 南京 | |||
| 项目简介(中文) | 本项目触及了有关可持续发展和中国设计实践的重要话题,旨在通过设计使人们的视线再次聚焦在绿色健康领域。南京生态科技岛新纬壹科技园定位于成为南京高新技术创新实践中心,成为市民和游客的生态目的地,力求带动所在地区的经济发展和可持续发展。项目包括一系列多功能空间,包括作为科技和环境公司孵化器的办公楼,旗舰文化场所和公共步道等。项目可持续特征主要体现在节水和节能两大方面,正在争取获得中国绿色三星认证。 | |||
| 项目简介(英文) | The project touches on a critical conversation about sustainability and design practice in China, where development continues at lightning-fast speed and design has typically focused on utility and cost more than environmental impact. Positioned as Nanjing’s center for the practice of high-tech innovation, and an ecological destination and resource for citizens and tourists alike, the Nanjing Eco Hi-Tech Island Xin Wei Yi Technology Park drives the region’s economic advancement and the area’s sustainable development. The project features a range of mixed-use spaces, including office buildings that serve as incubators for technology and environmental companies, as well as a flagship cultural venue and public promenades. Among the top sustainability features: - Water-saving elements. Zero water runoff and rainwater harvesting help reduce water use for irrigation by up to 50% compared to traditional systems. - Energy-reduction strategies. Innovative roofs, daylight harvesting, shading systems and natural ventilation help lower energy use by more than 30%. This project is now tracking China Green 3 Star. | |||
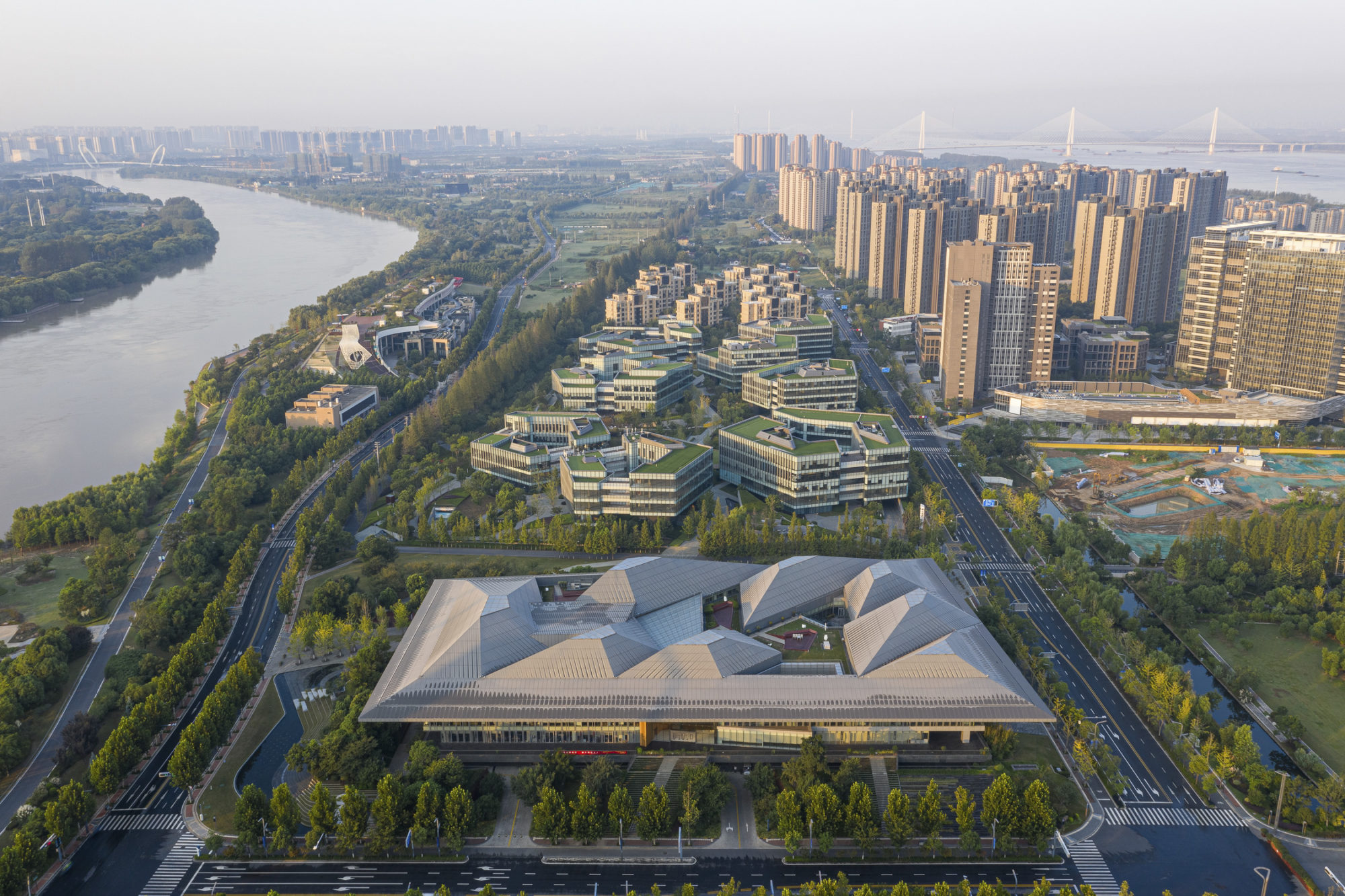 | ||||
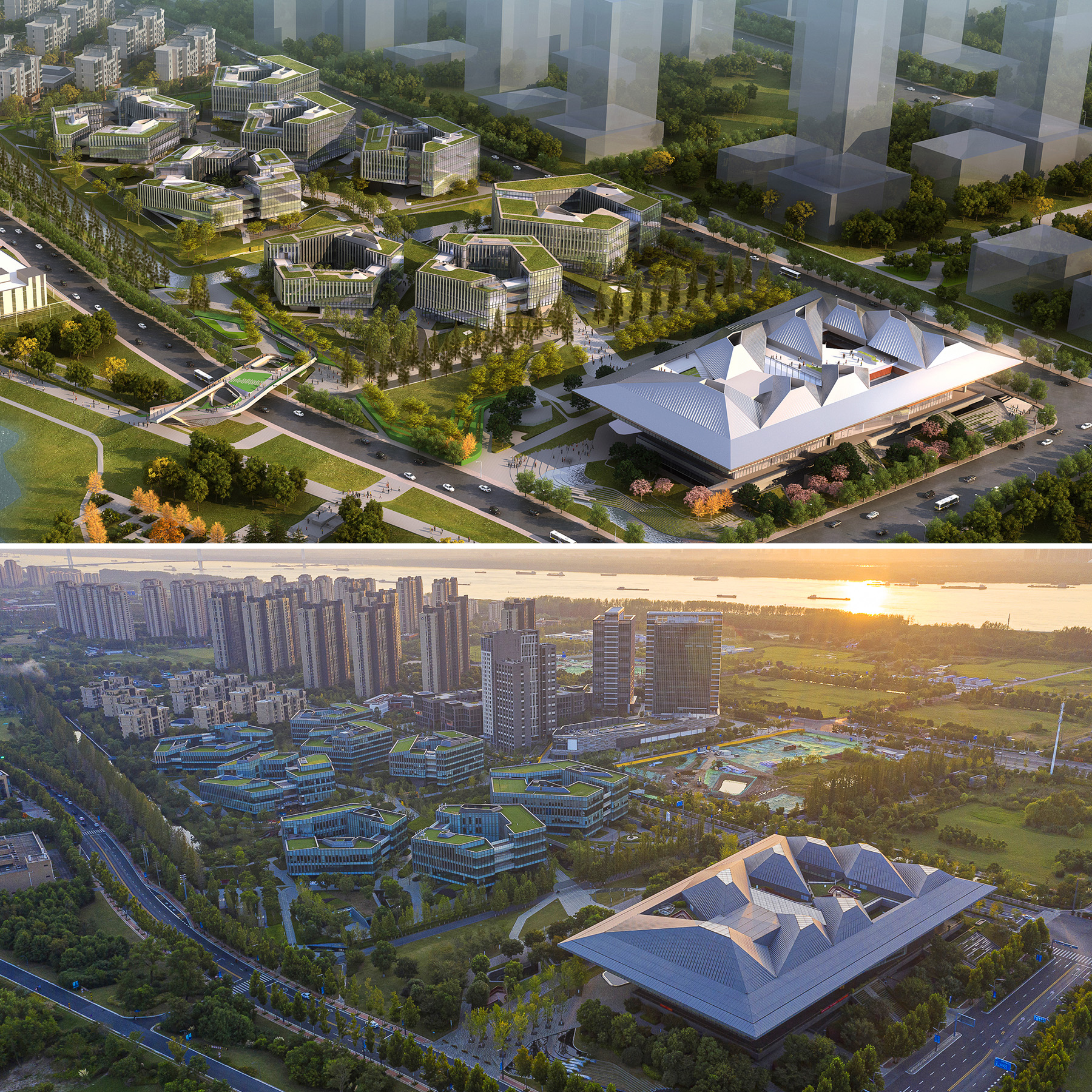 2011年总体规划效果图 vs. 2019年整个分期项目建成实景图 |
||||
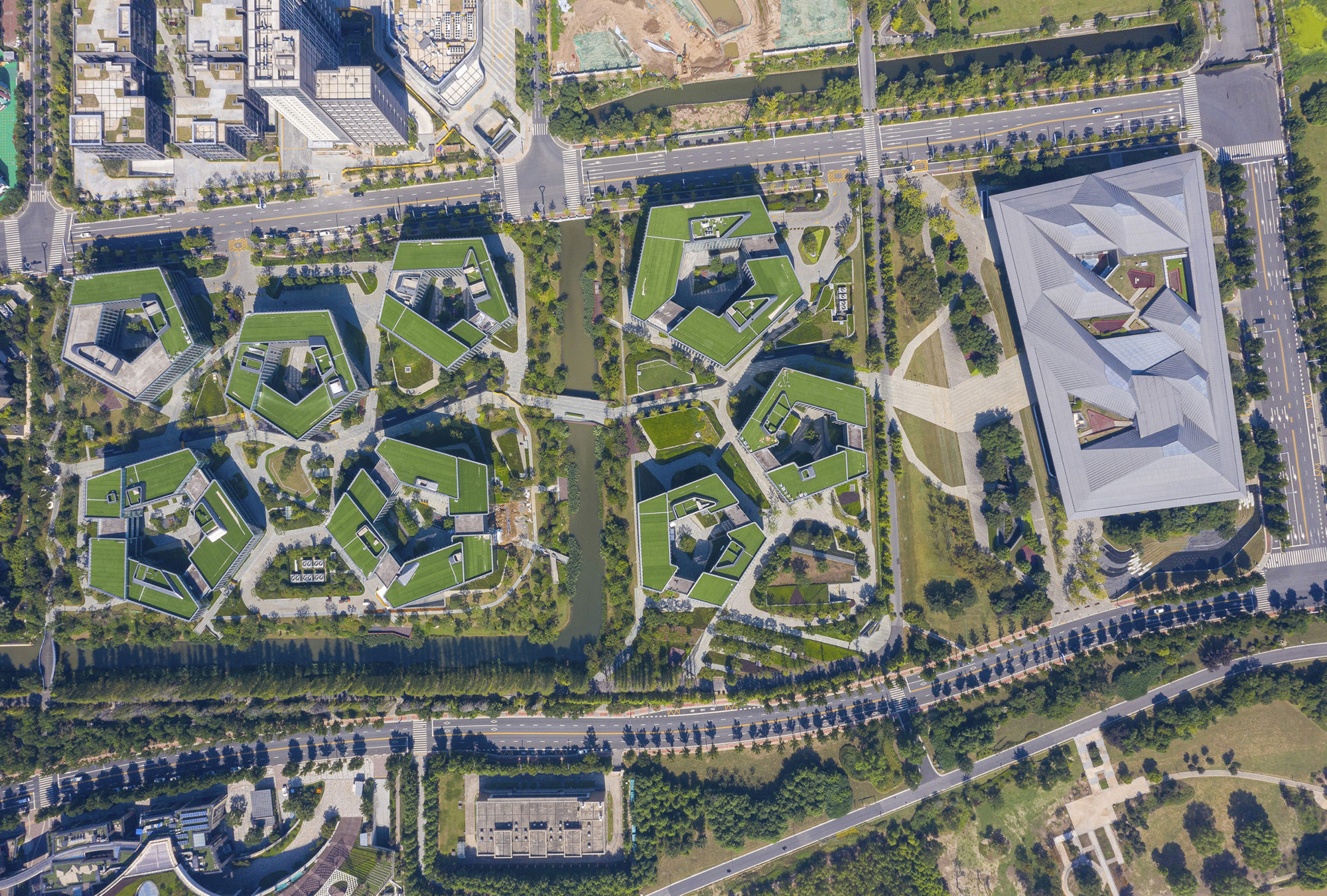 园区的展馆与科研办公采取分期建设模式,彼此连通。 |
||||
 项目位于长江流域,与新建的中央商务区隔桥相望。 |
||||
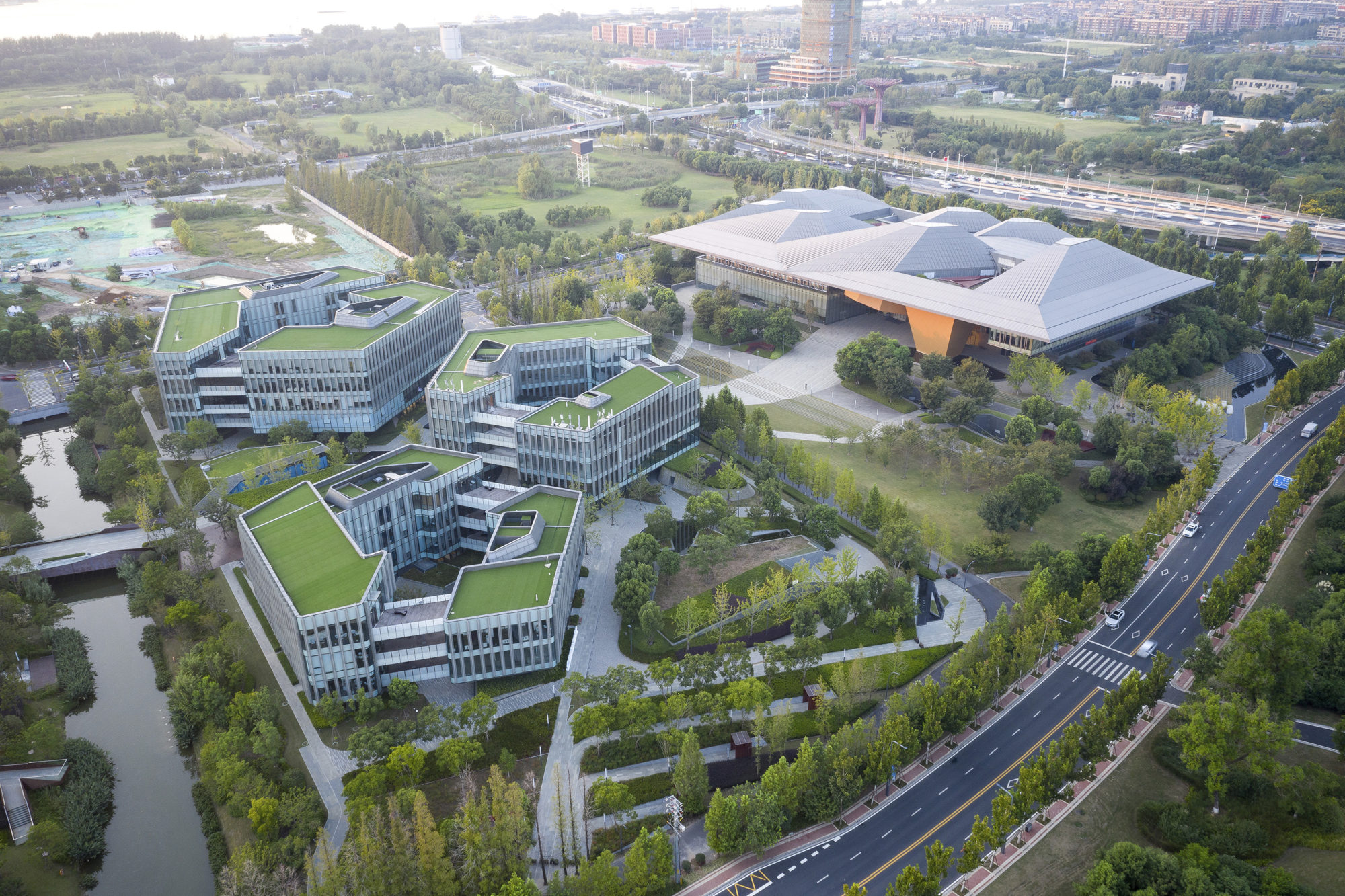 空中鸟瞰图 |
||||
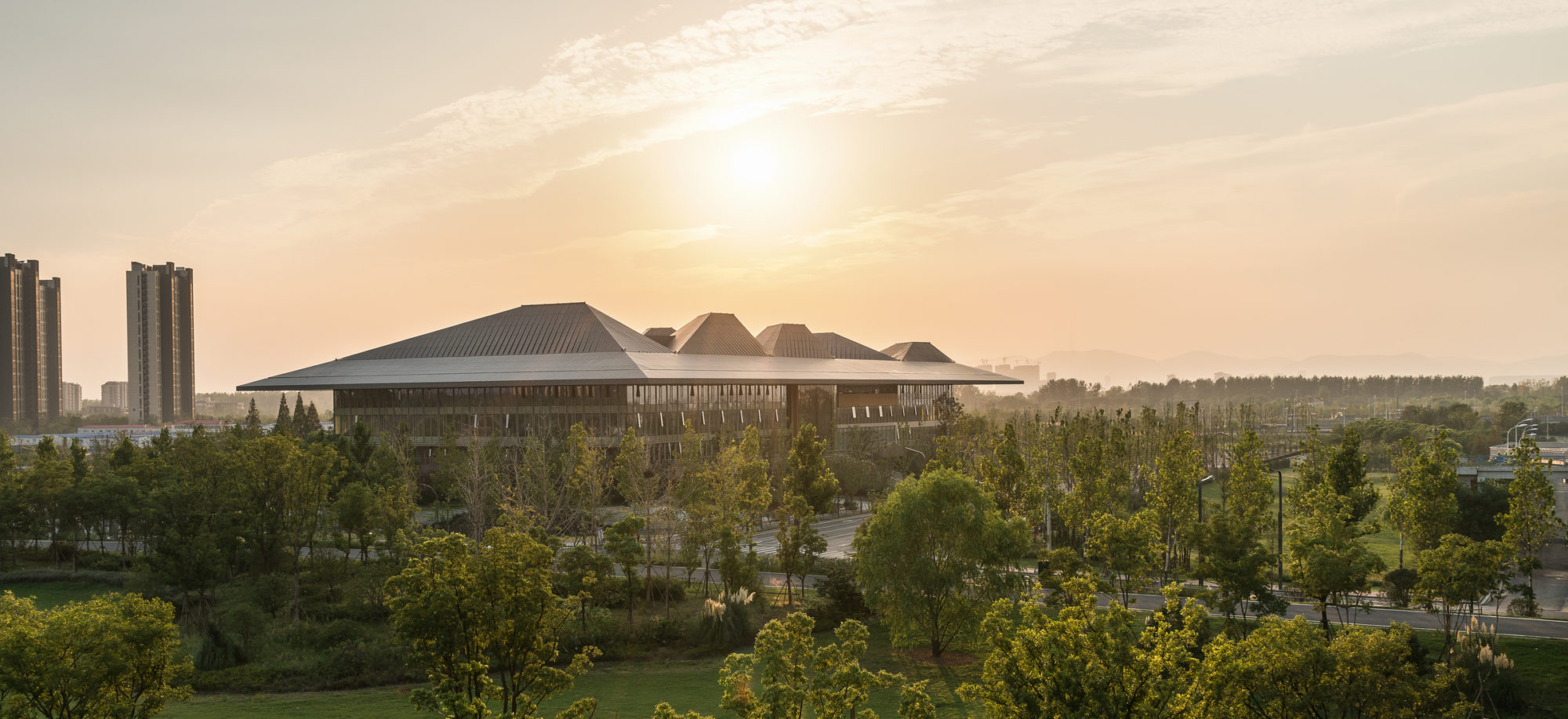 置身于景观绿化当中的展馆 |
||||
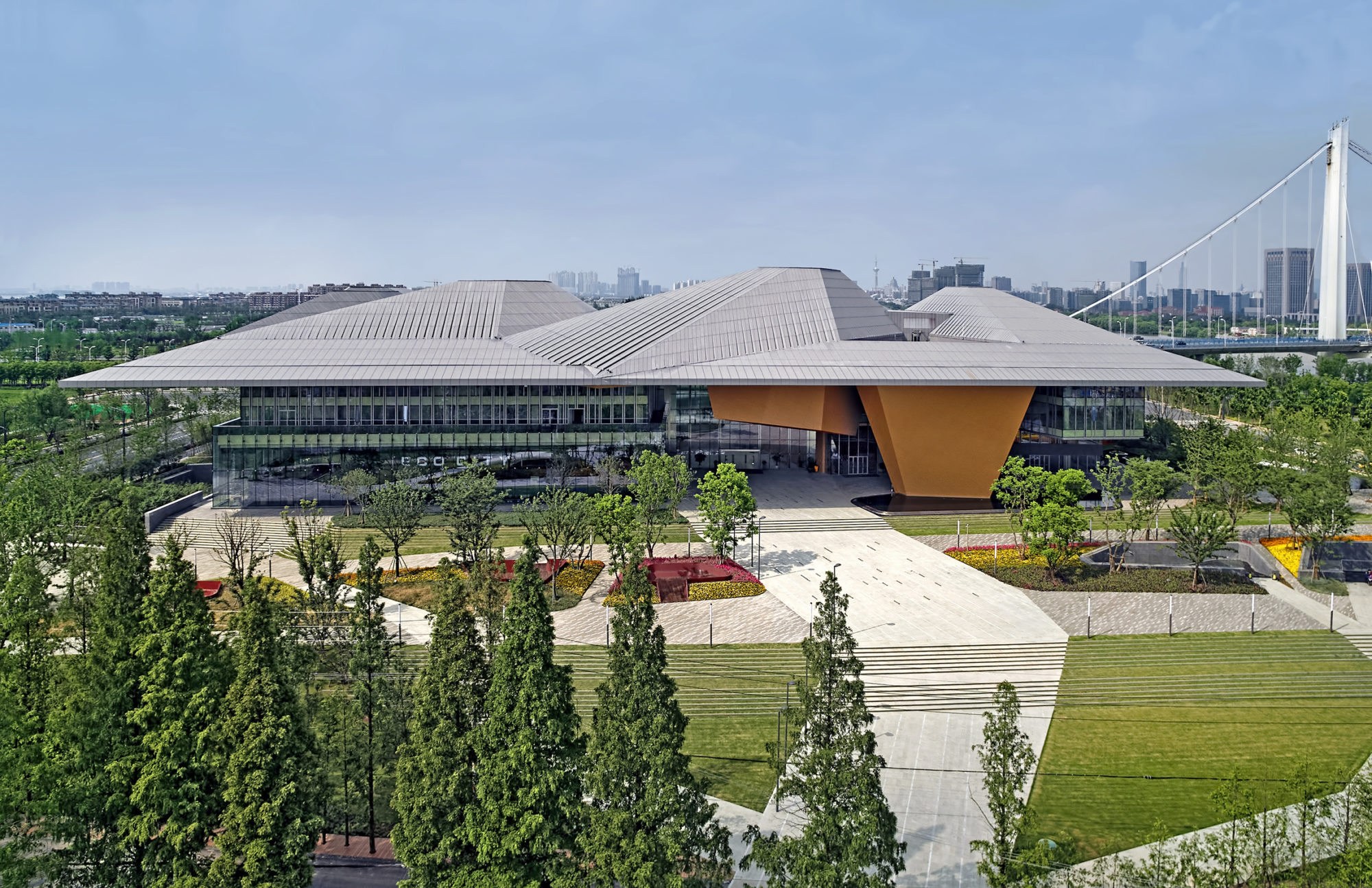 位于园区门户位置的展馆 |
||||
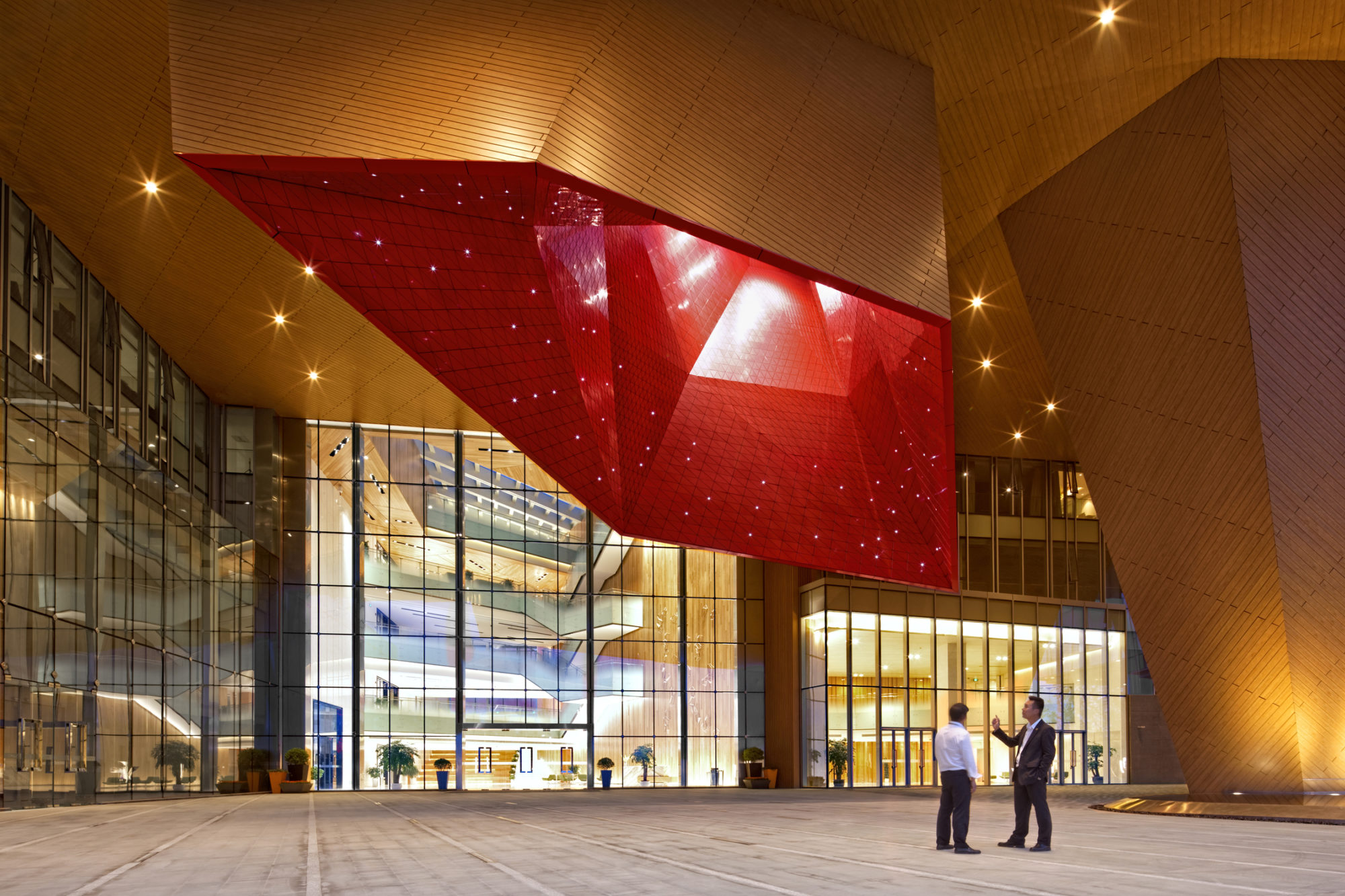 屋顶设置的导光口用于将自然采光引入建筑 |
||||
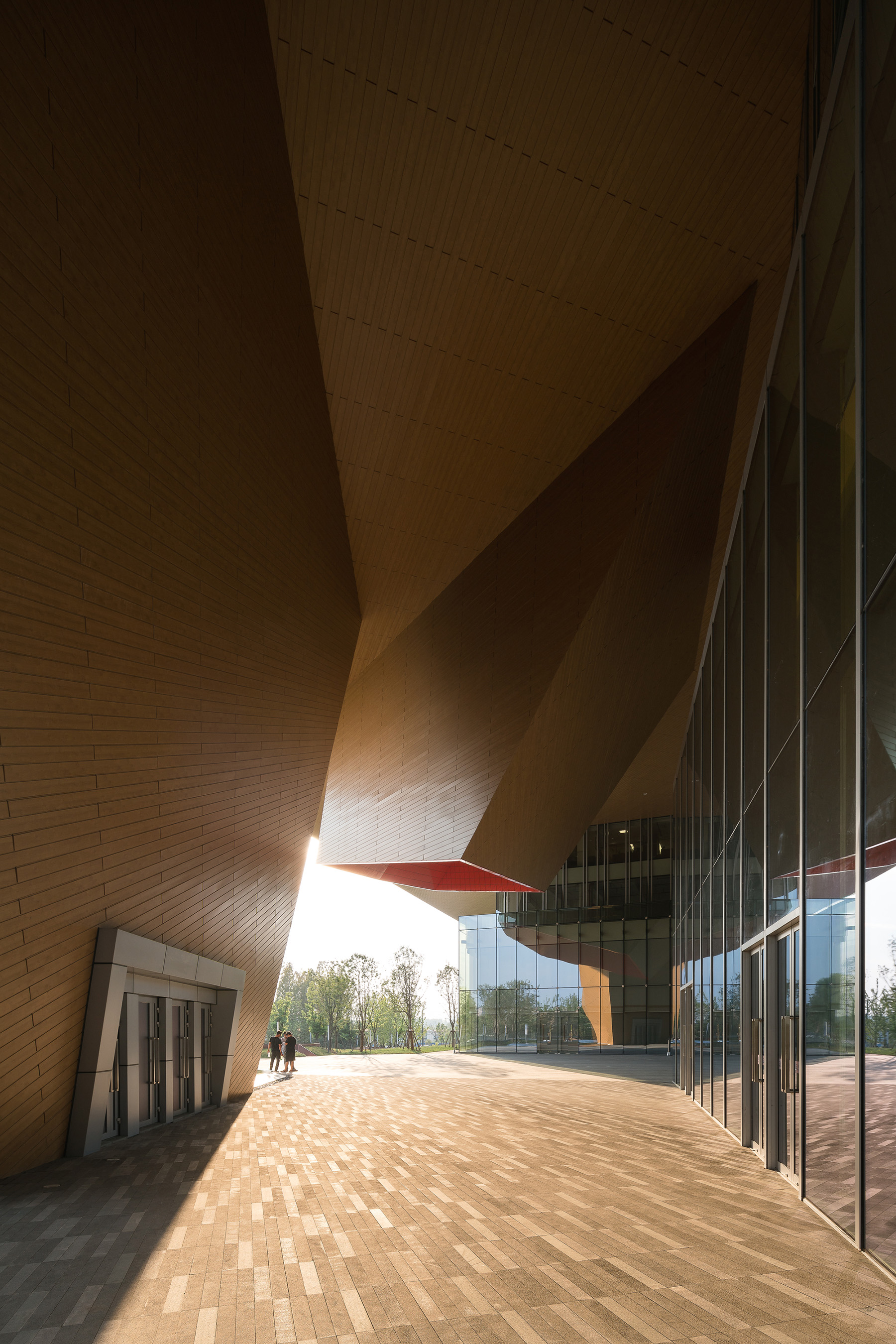 展馆出入口 |
||||
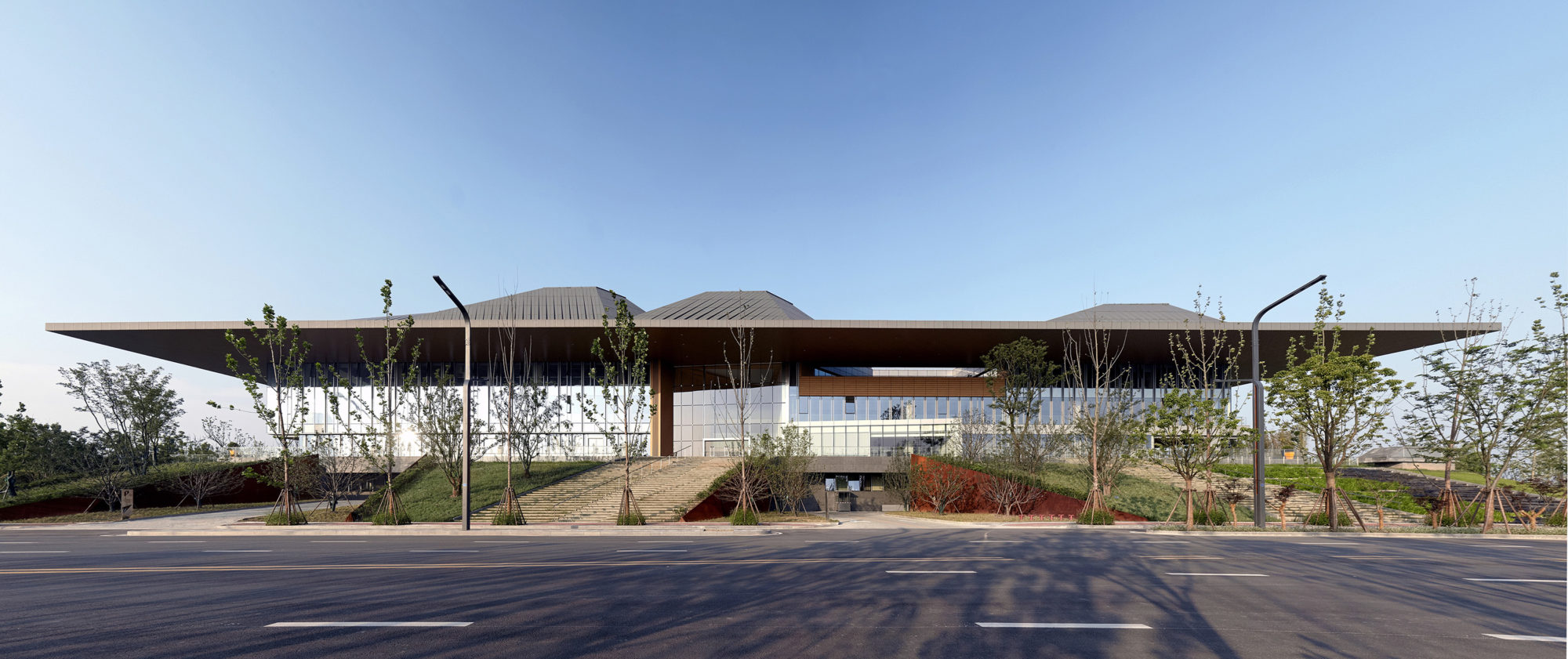 展馆 |
||||
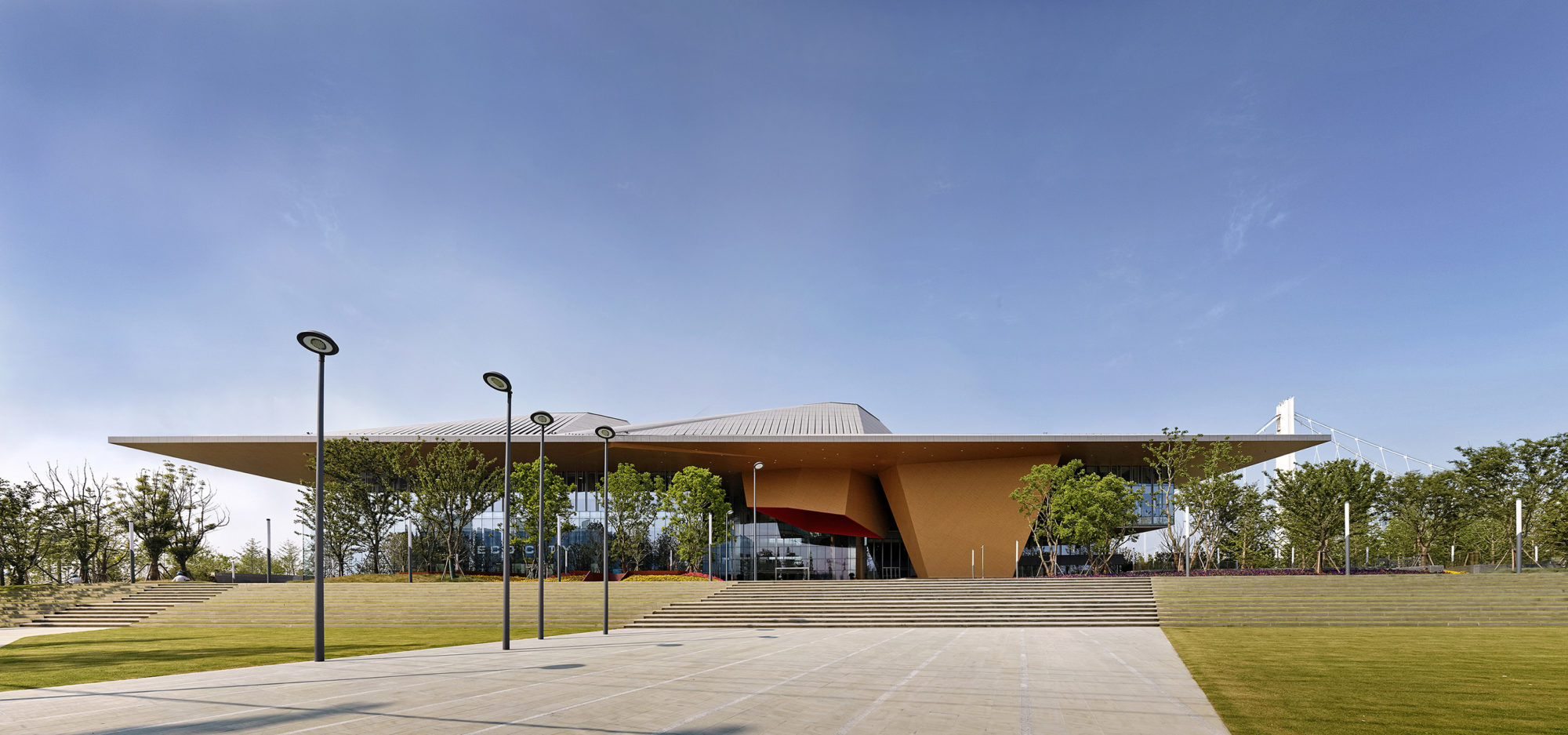 展馆 |
||||
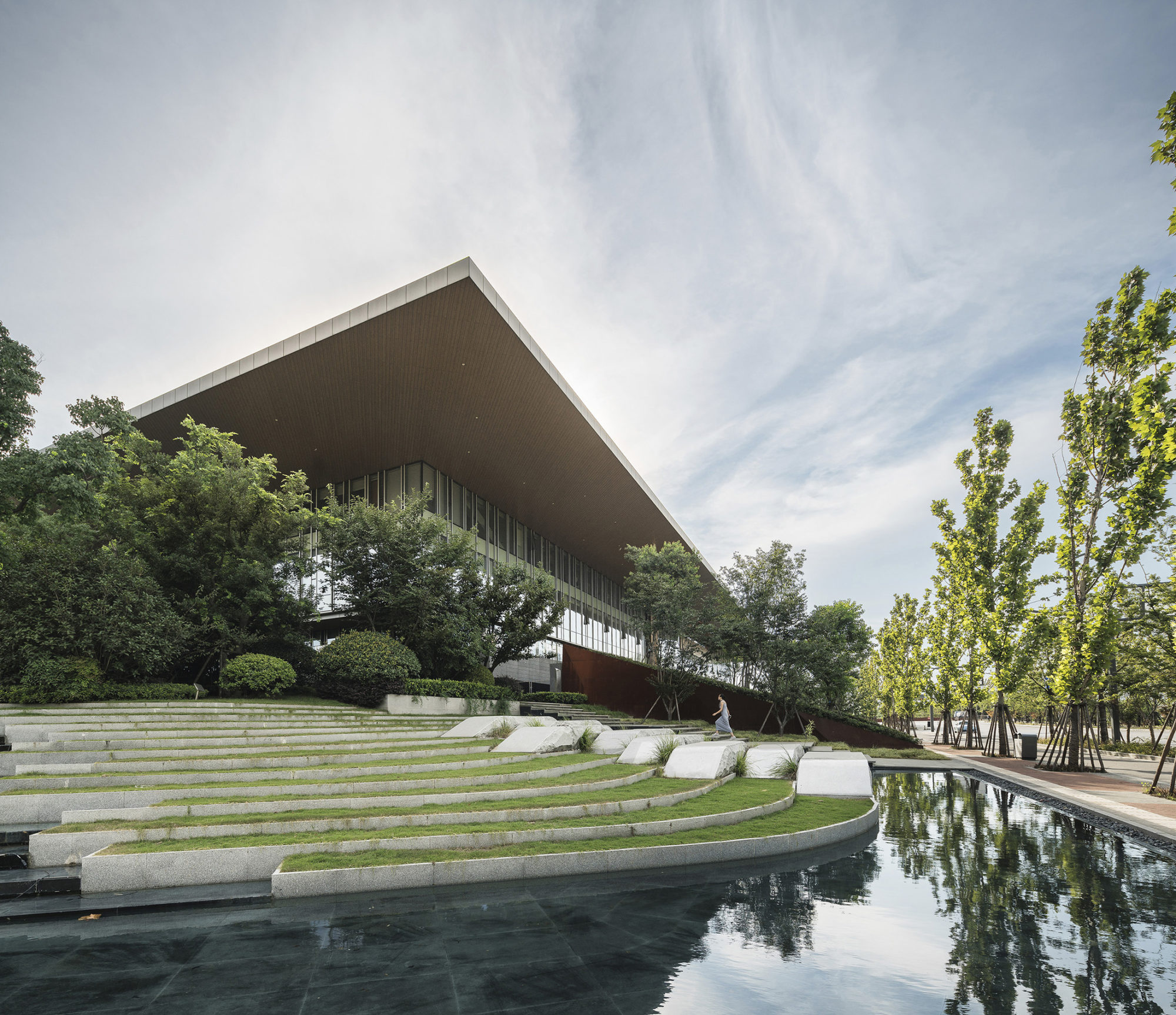 郁郁葱葱的园区一角 |
||||
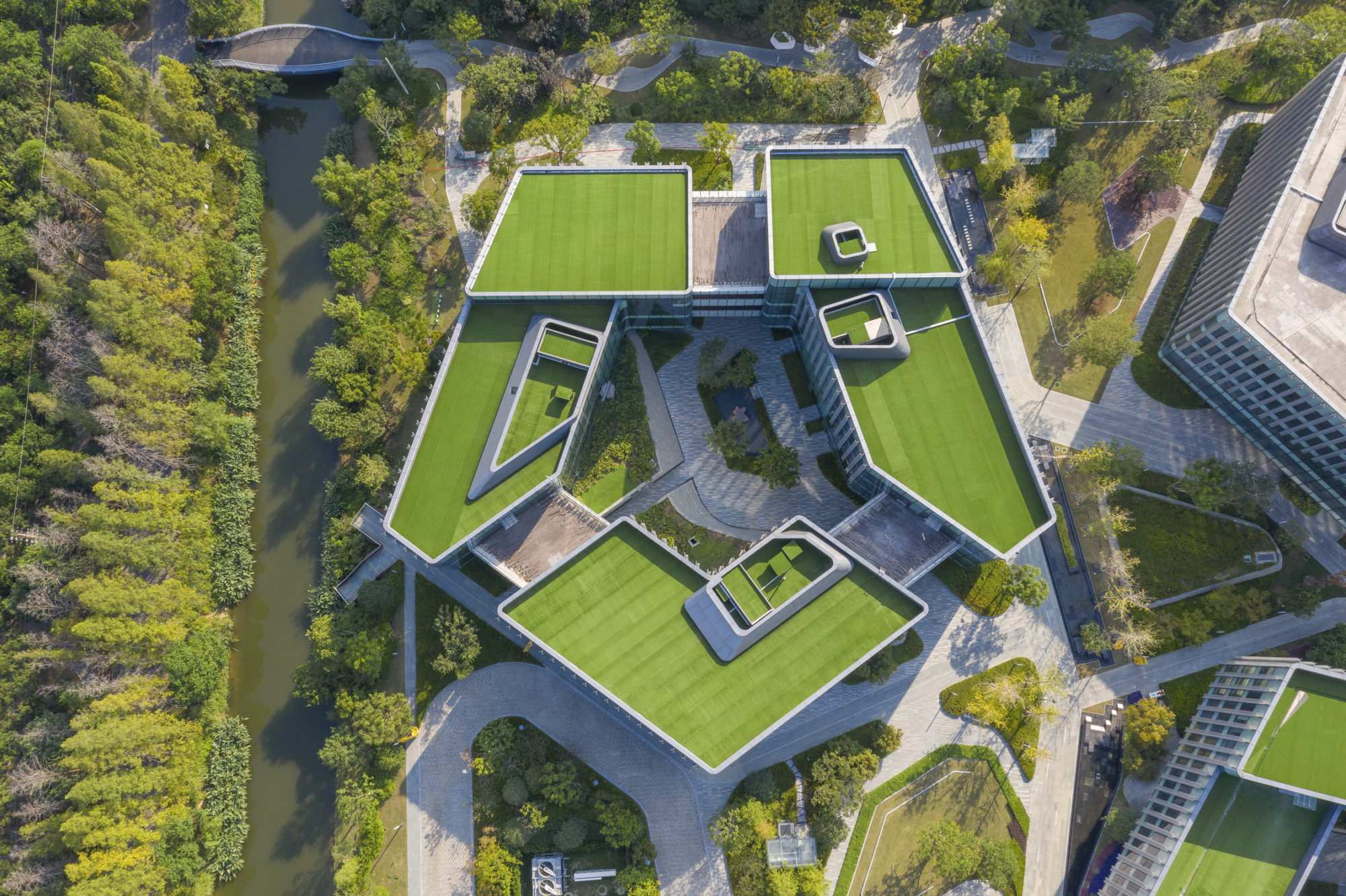 办公科研楼呈五角型布局,设有屋顶绿化。 |
||||
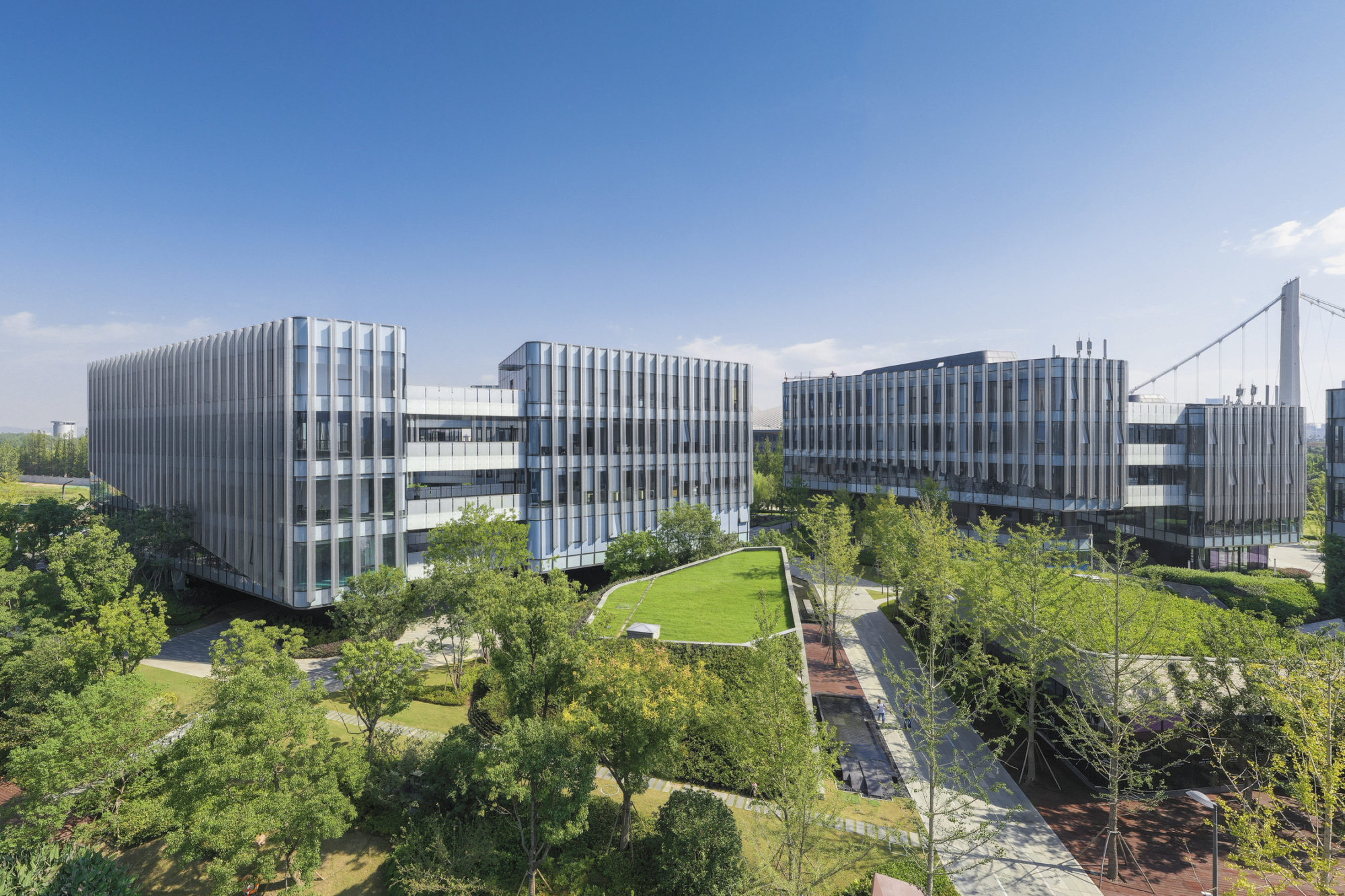 由办公科研楼组成的建筑群除了屋顶绿化,还共同拥有大型内部庭院。 |
||||
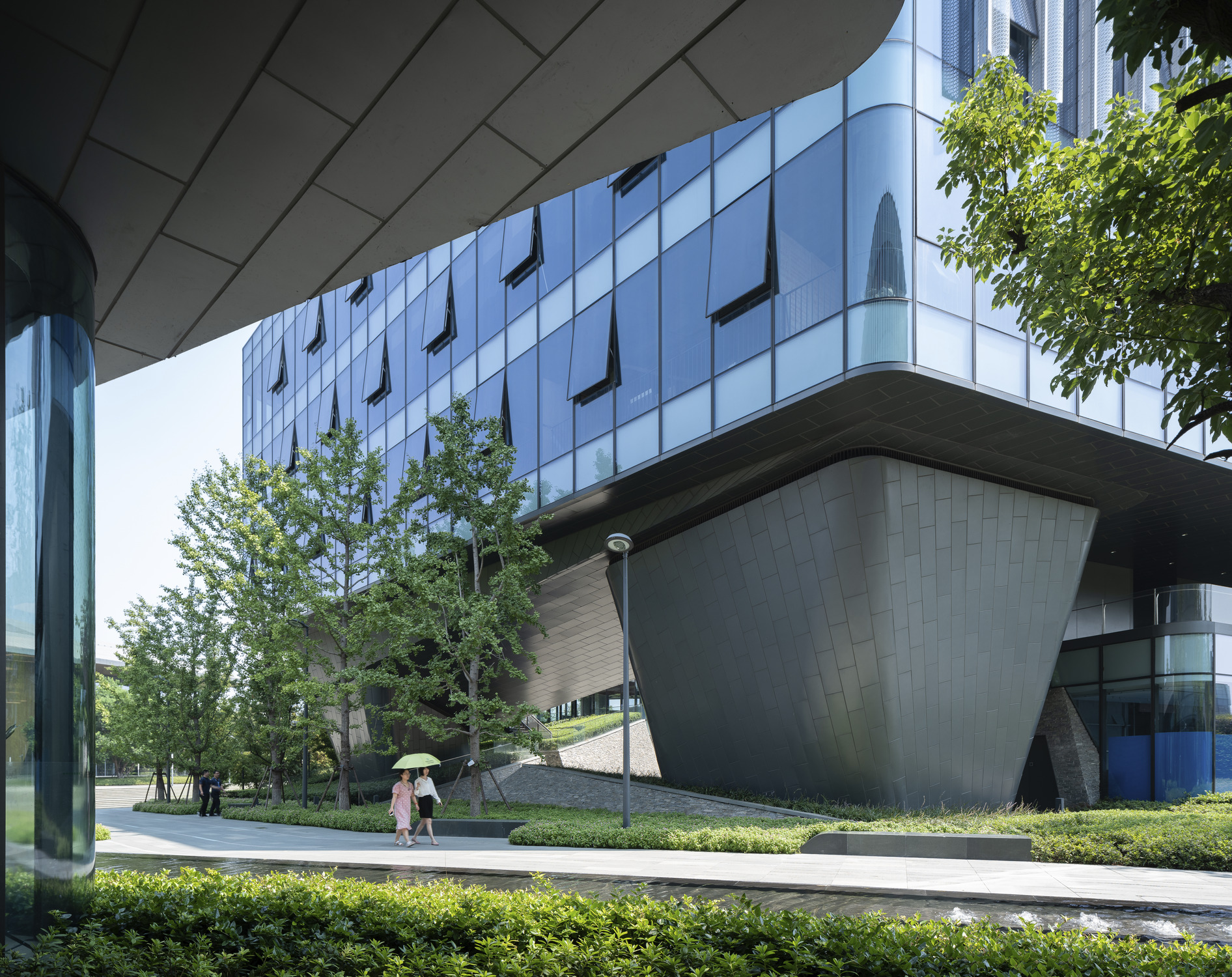 办公科研楼通过抬升首层,创造更多公共绿化空间。 |
||||
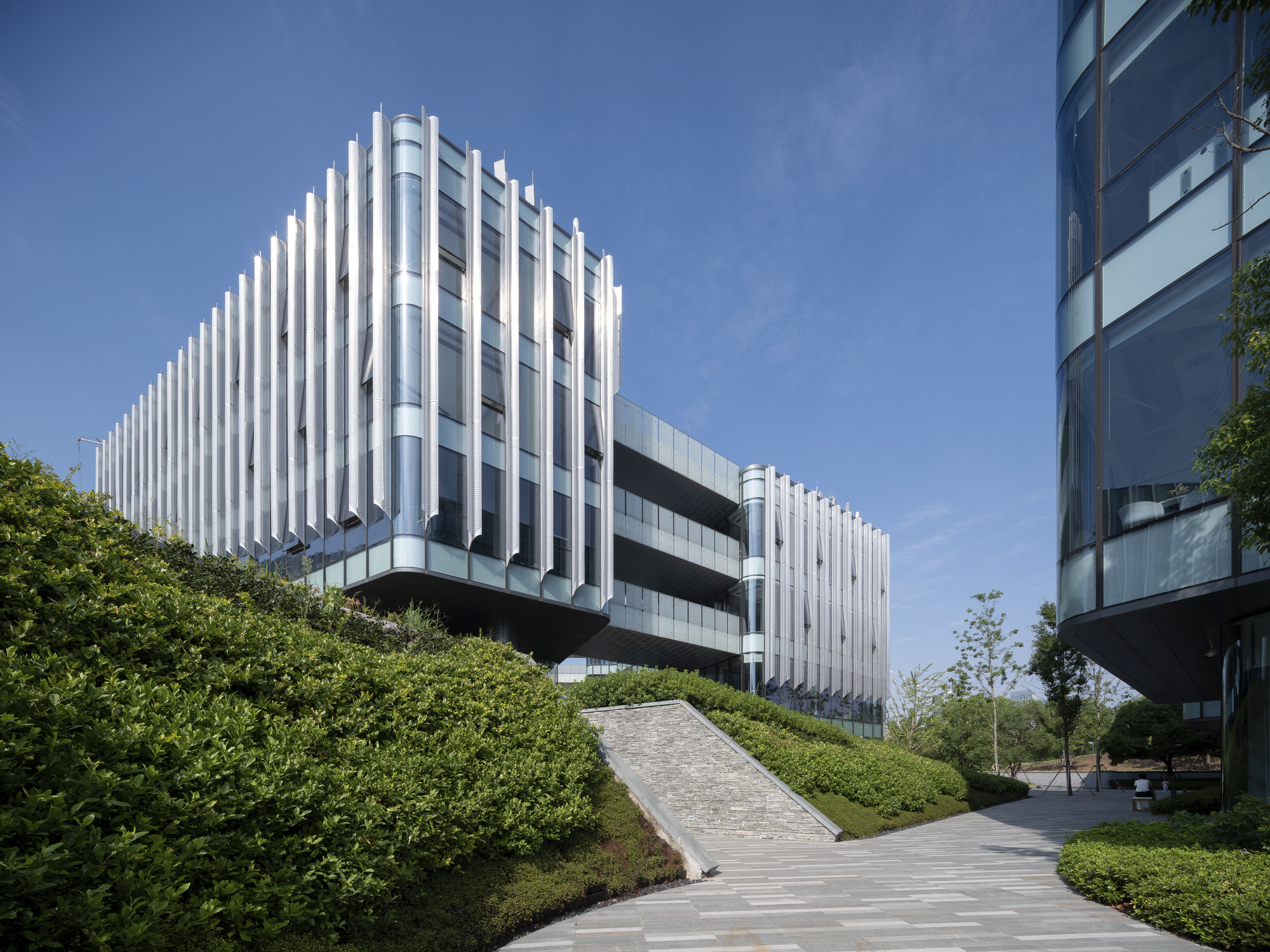 办公科研楼与景观有机融合 |
||||
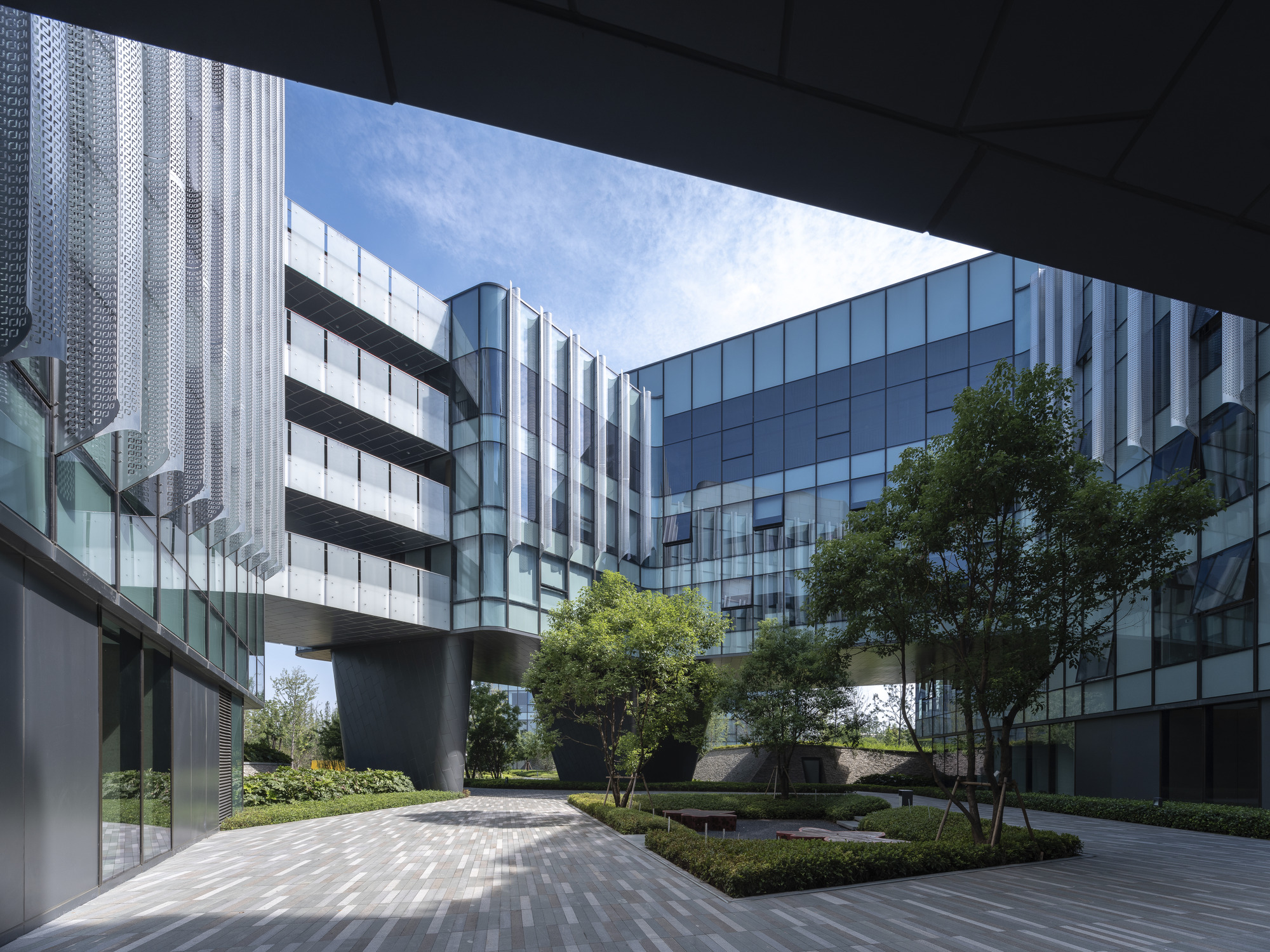 建筑环抱之下的内部庭院 |
||||
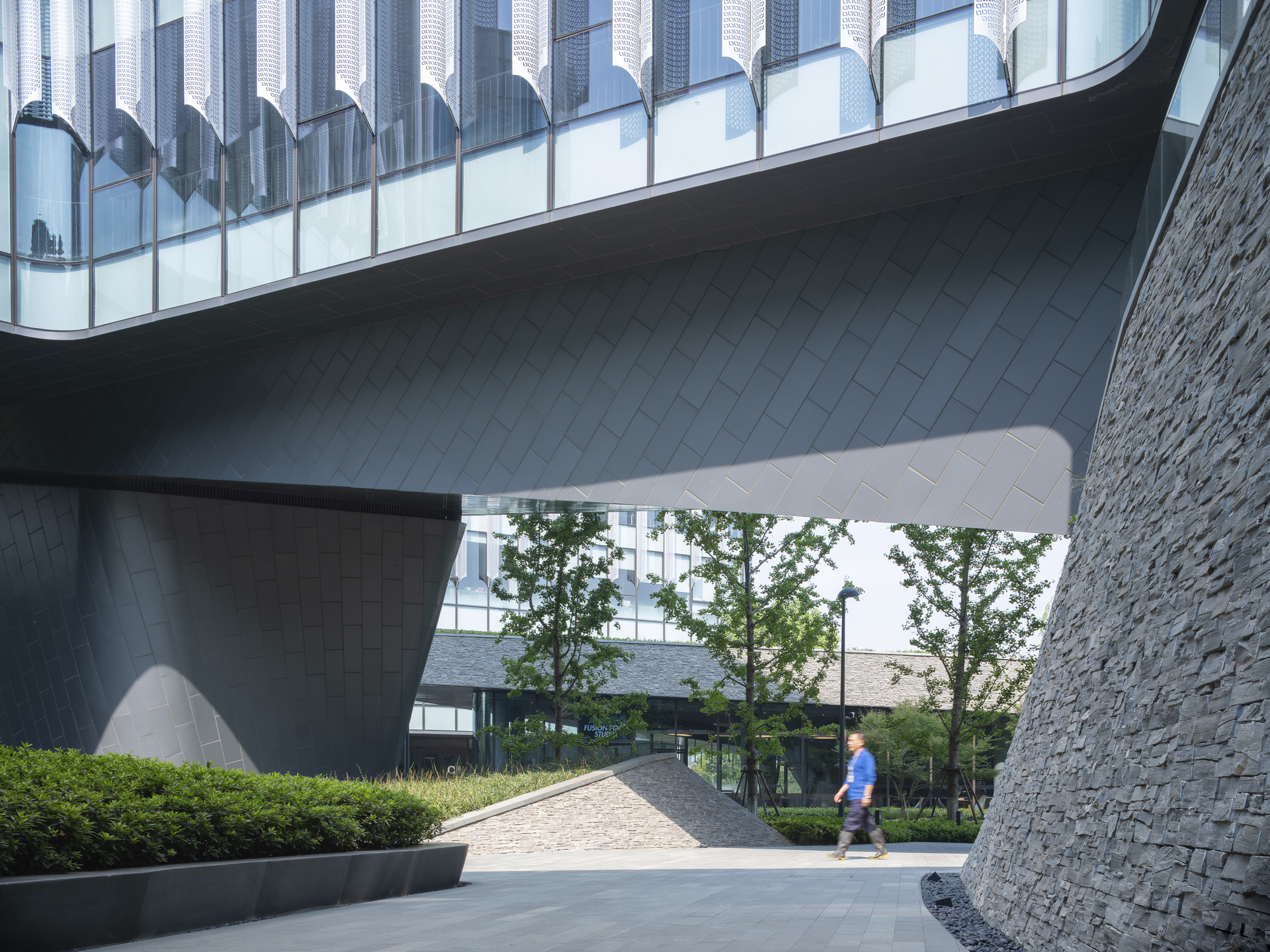 通过大量的日照研究工作来优化建筑形态,最大限度地获得建筑自然采光。 |
||||
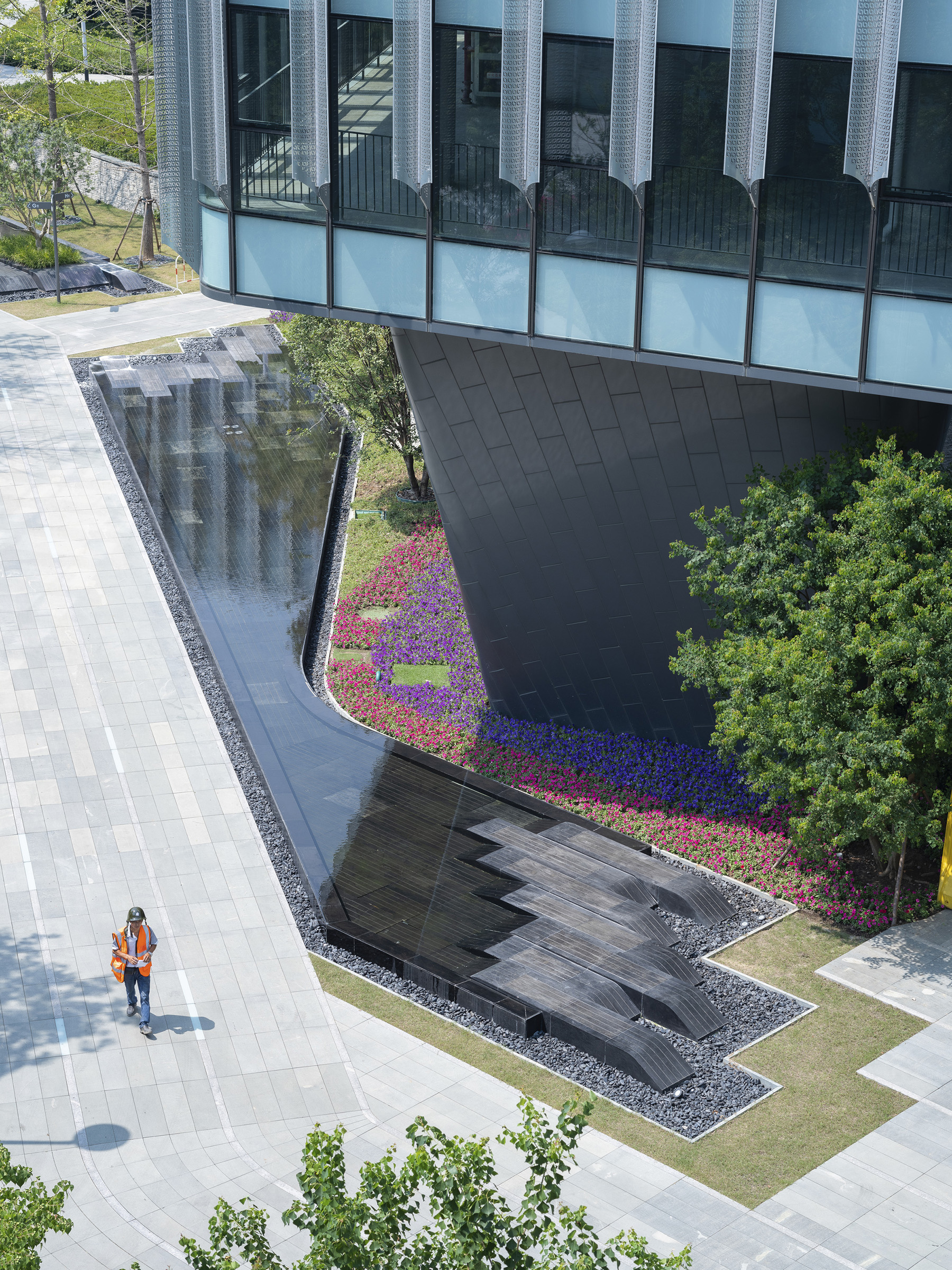 办公科研楼景观一角 |
||||
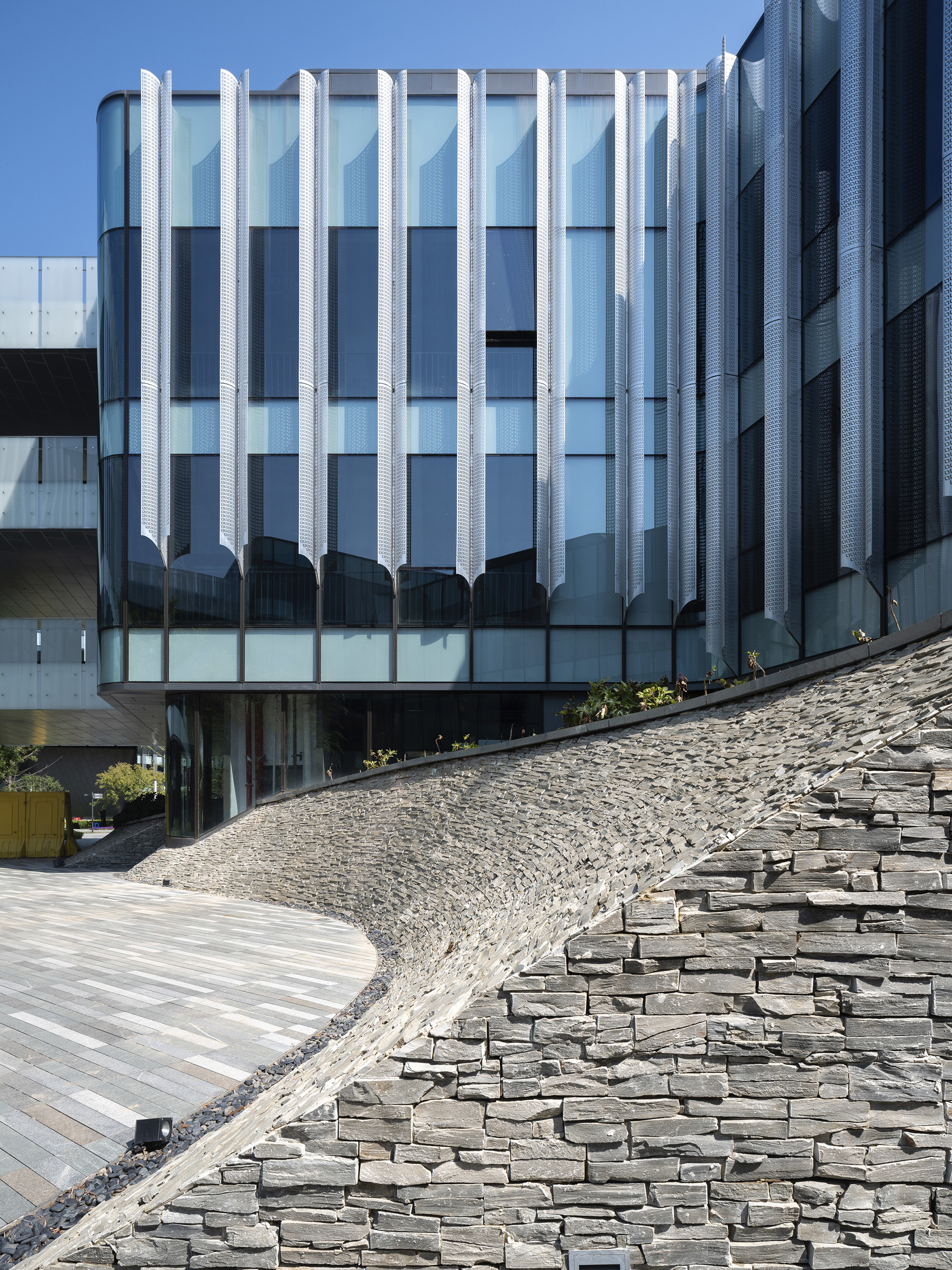 办公科研楼外立面 |
||||
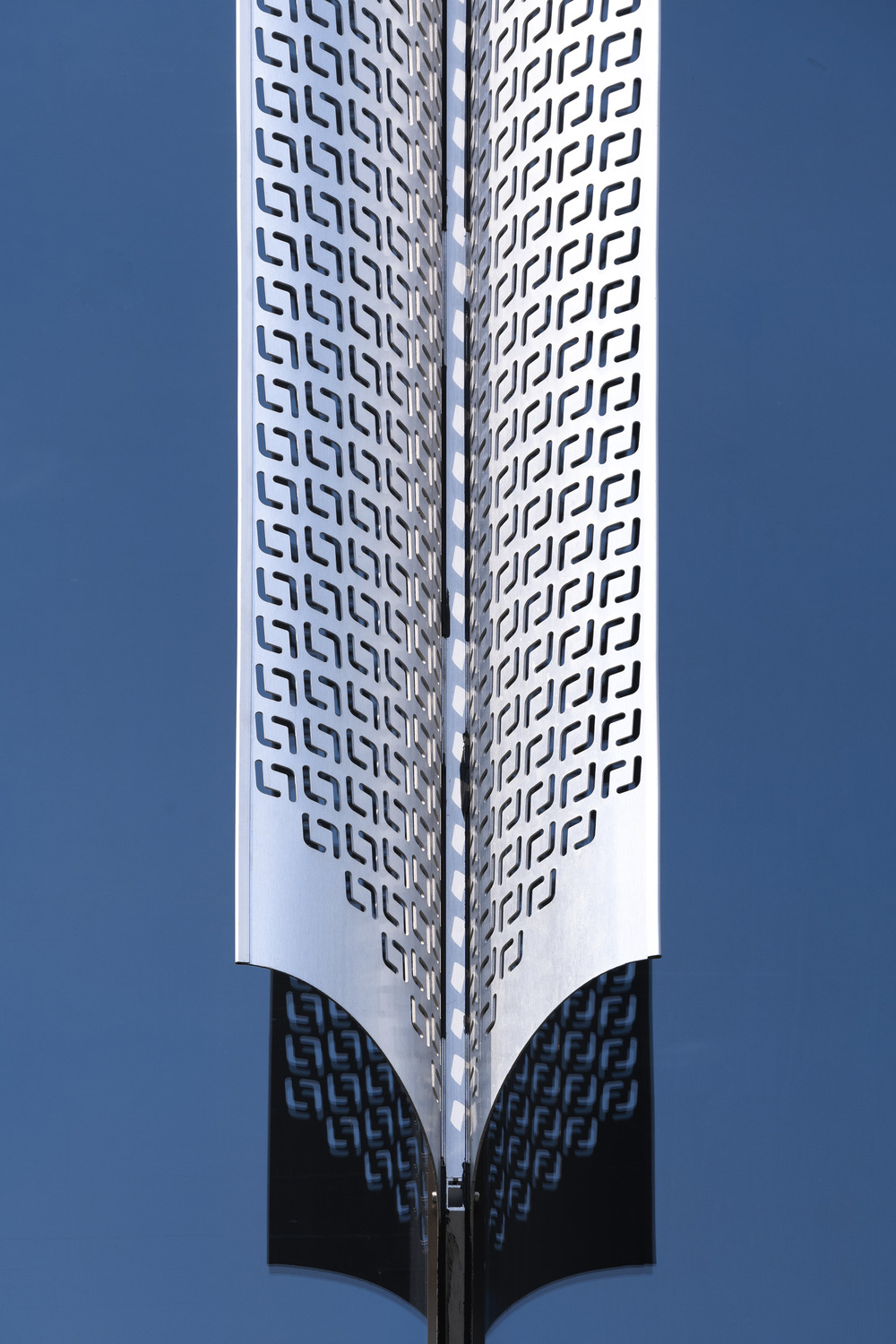 外立面设置竖向肋板,最大限度地发挥被动制冷作用,并同时保持通透开放的视野。 |
||||
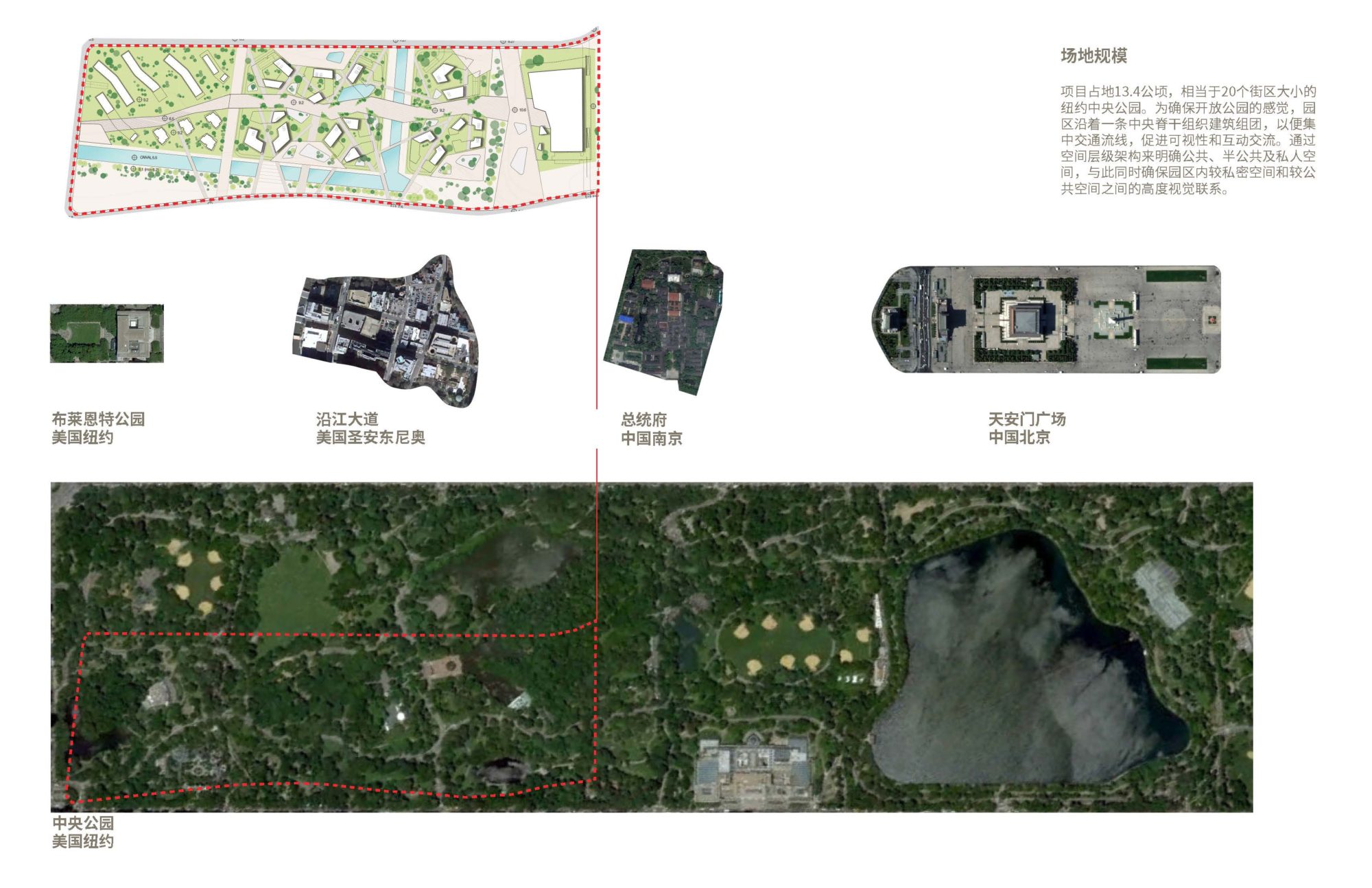 场地分析图 |
||||
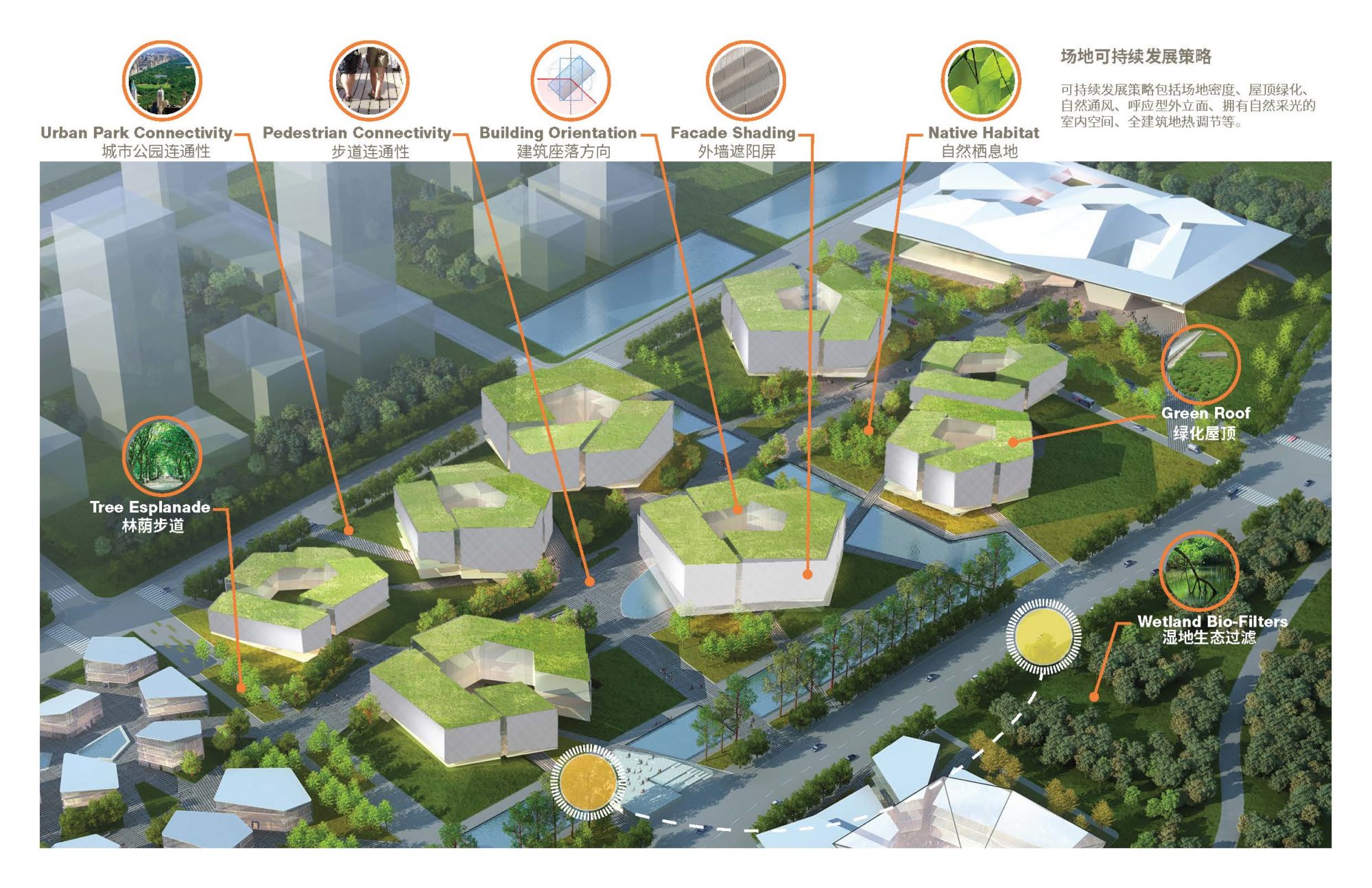 场地可持续发展策略示意图 |
||||
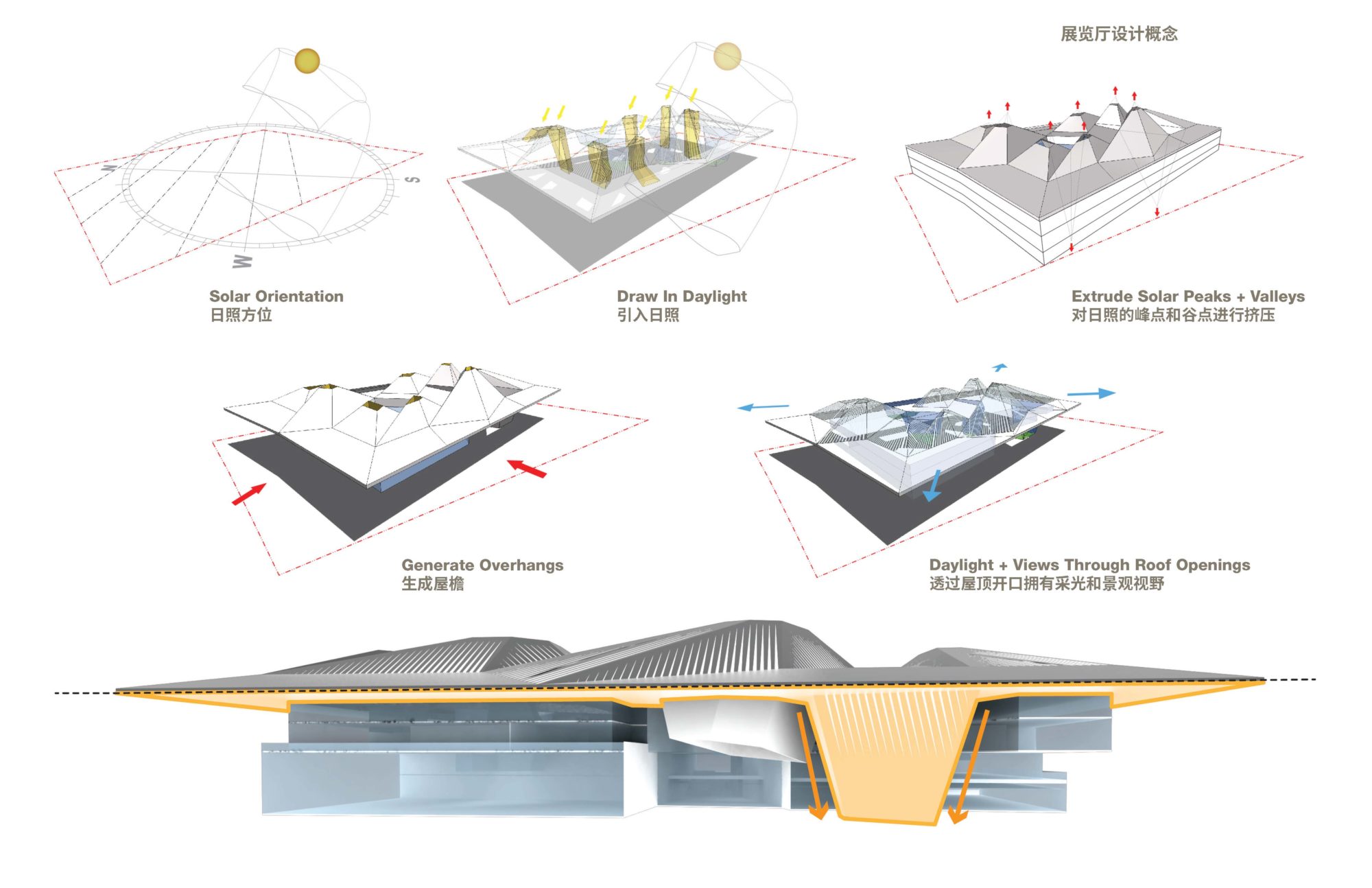 展馆设计概念图 |
||||
| 项目视频 | ||||
