延长石油科研中心YANCHANG PETROLEUM RESEARCH CENTER
| 项目状态 | 建成 | |||
| 申报类别 | 建筑设计 | |||
| 申报子类别 | 办公 | |||
| 完成日期 (YYYY-MM-DD) | 2018 - 09 - 26 | |||
| 设计周期 | 1.5 年 | |||
| 项目面积 |
| |||
| 项目所在国家/地区 | 中国 | |||
| 项目所在省 | 陕西 | |||
| 项目所在城市 | 西安 | |||
| 项目简介(中文) | 在古都氛围的浸染之下,位于古城墙西北角的延长石油科研中心力求以现代的方式重现李白《望庐山瀑布》诗句中描绘的壮阔场景。以办公功能为主的塔楼被设计构想为一座高山,配以硕大的透明玻璃幕墙,仿佛一道从天而降的瀑布倾泻而下,顺势流淌到研发裙房的顶部。 建筑外立面采用金属板、陶土板和玻璃的组合来实现美观与节能的双重目的。建筑内部将超高中庭细分为三个部分,为罕有的同类项目树立新典范。这里如今已成了延长石油新总部。 | |||
| 项目简介(英文) | Shaanxi Yanchang Petro, a leading petroleum company based in China, partnered with the design team to create a hub for research and sustainability. Located on the northwest corner of the historic walls of the city of Xi’an, the site is surrounded by public green spaces and a sports park on the west and south. In homage to the grand legacy of the city as one of the oldest great ancient capitals of China, the Yanchang Petroleum Research Center is designed to recreate the scene illustrated in Bai Li’s famous poem of “The Waterfall” in Mount Lu Viewed from Afar. The 46-level iconic tower, which is mainly served for office functions, is envisioned as a great mountain. Meanwhile, one huge well-lit atrium with a clear glass curtain wall, is created for the tower and cascades itself to the top of the 5-level R&D podium, just like a waterfall falling down from the sky. The whole building exterior is made of a combination of metal panels, vertical terracotta bars and glass. This material pallet is more than an esthetic consideration. It can help save energy, reduce glare while ensuring sufficient daylight on the interior and provide prime views to the city. On the inside, the 174M high glass atrium is creatively subdivided into three sections by considering human comfort and mechanical feasibility. The success of the atrium sets a new example for its kind with such a rare height. After its completion, the development has become the new headquarters for Yanchang Petro. Shared amenities are provided throughout the building to foster collaborations amongst different departments. | |||
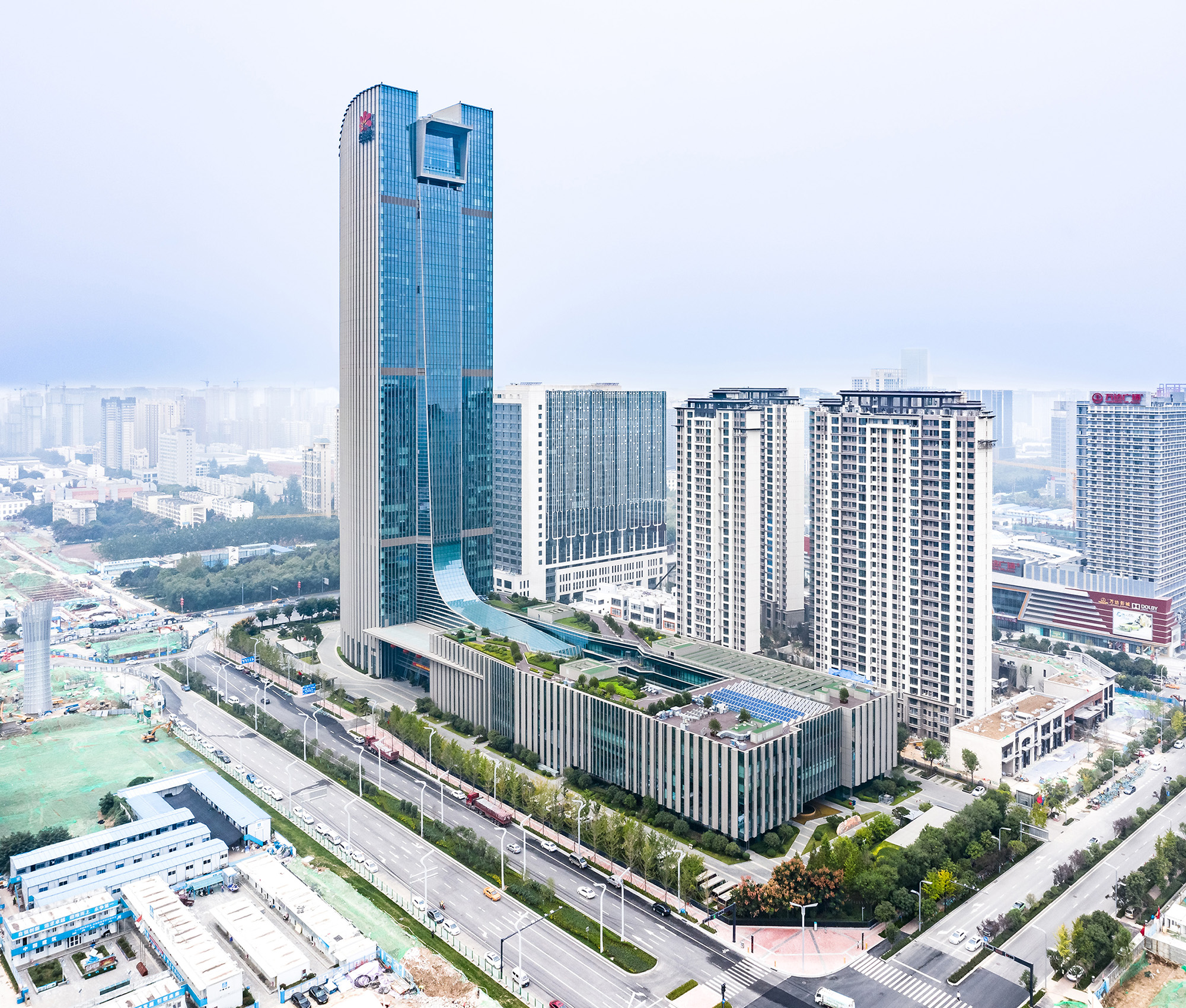 | ||||
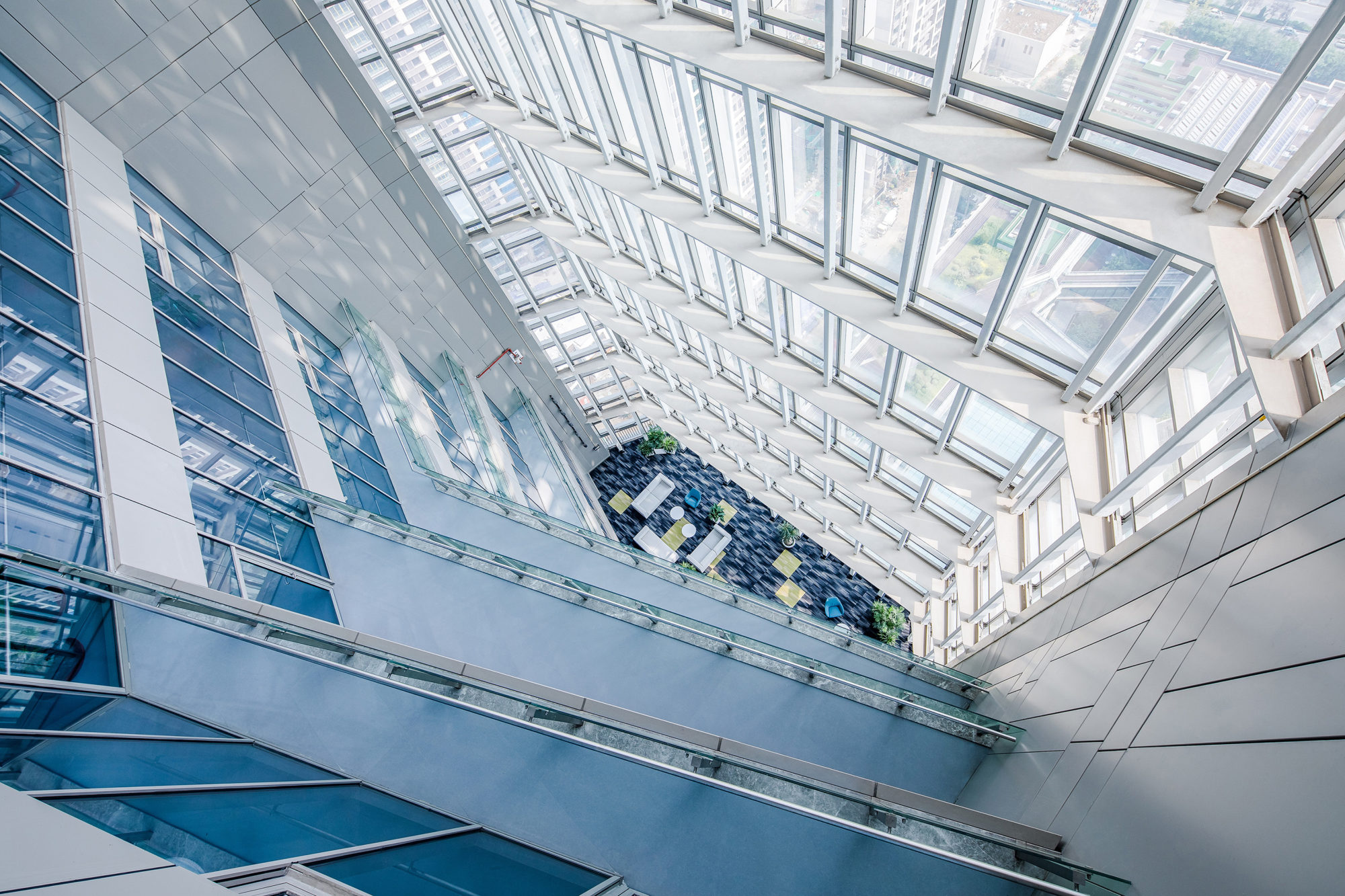 建筑设有一座174米高、采光良好的玻璃中庭。 |
||||
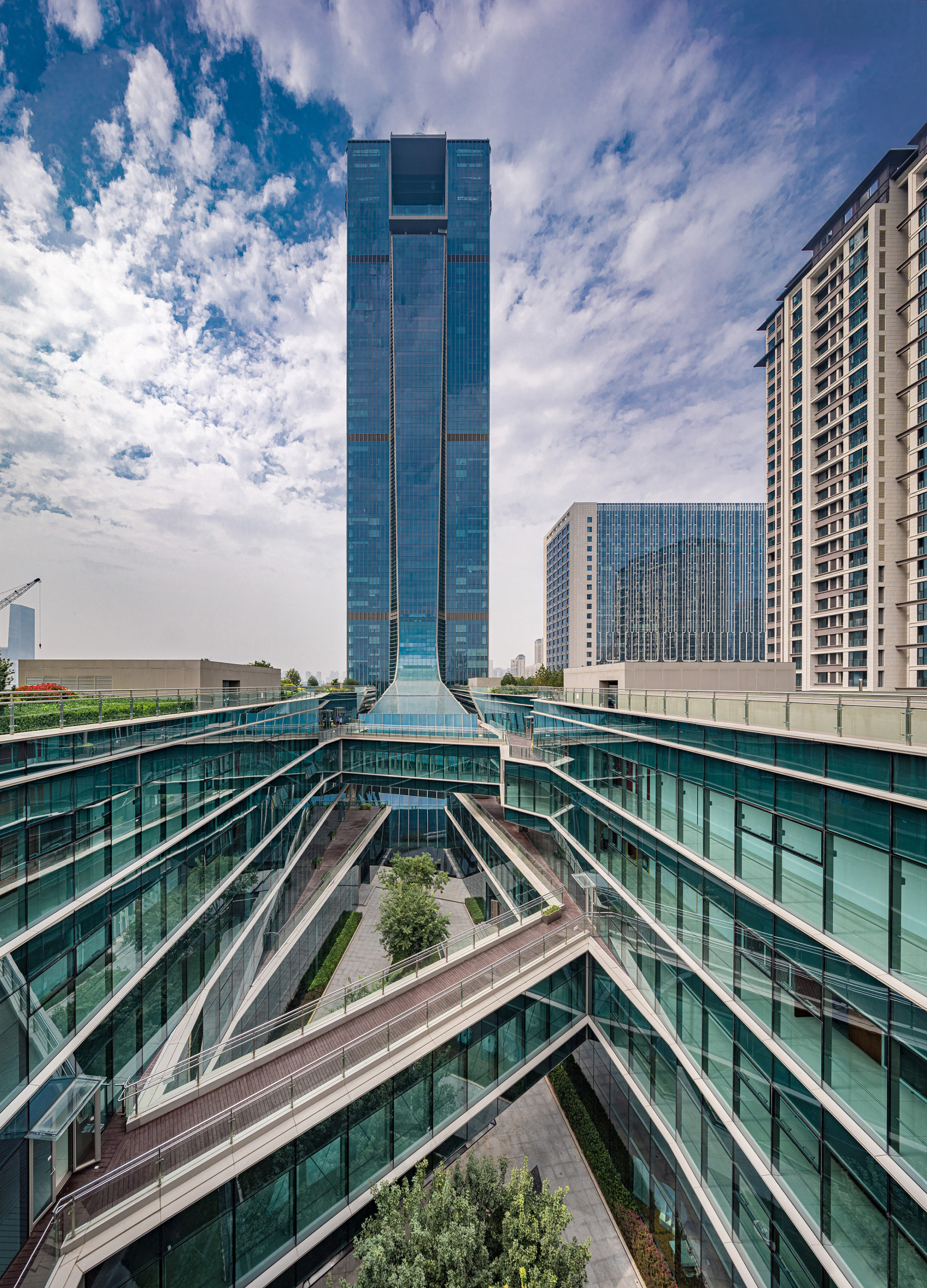 在垂直发展的同时,创造尽可能多的绿色庭院及屋顶绿化,为员工提供丰富的空间选择。 |
||||
 从这个角度望去,塔楼的玻璃幕墙仿佛一道从天而降的瀑布,顺势流淌到裙房顶部。 |
||||
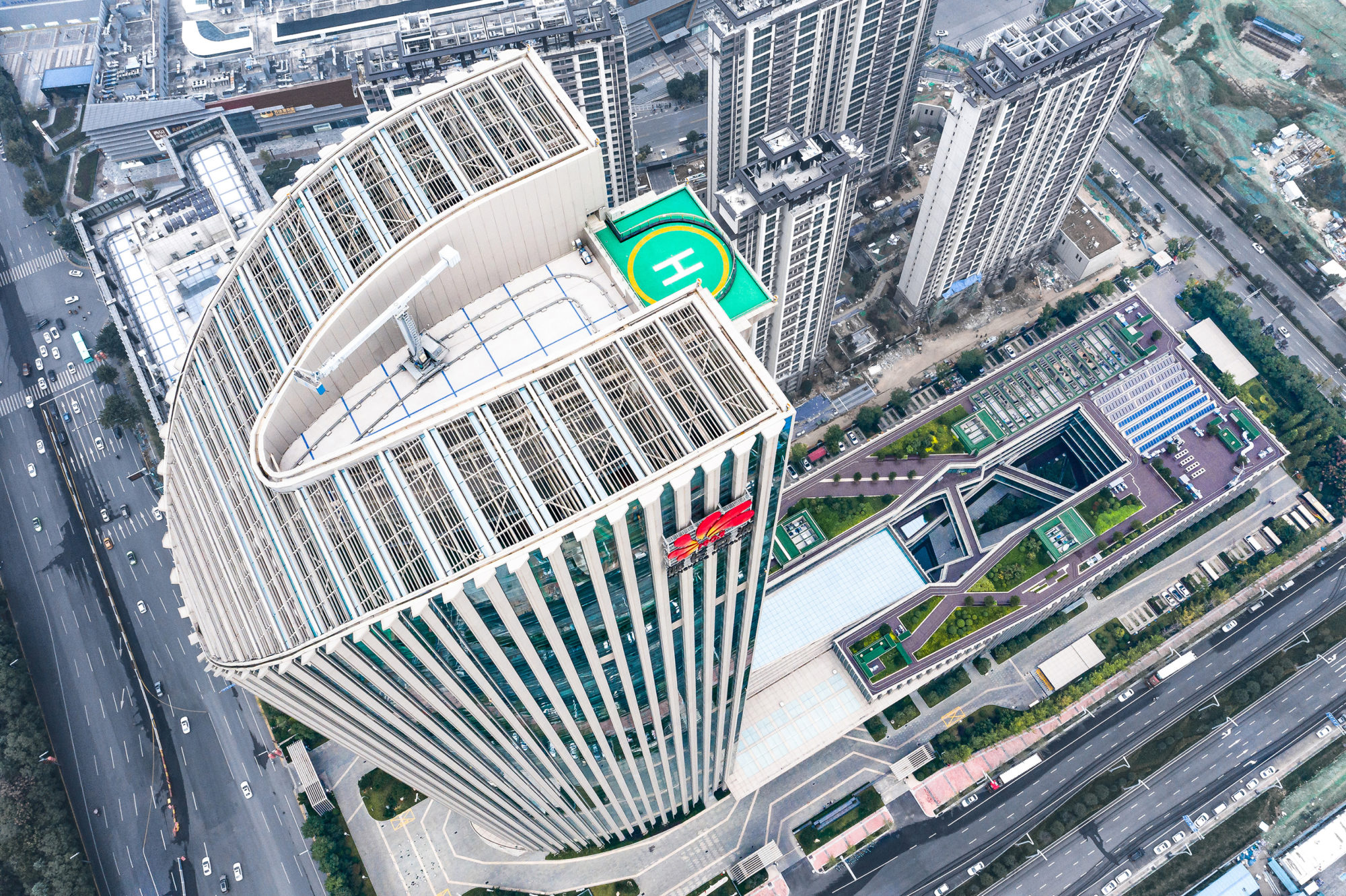 建筑的塔冠总高217米。与超高拉索幕墙相呼应的是不规则的椭圆楼层平面布局。 |
||||
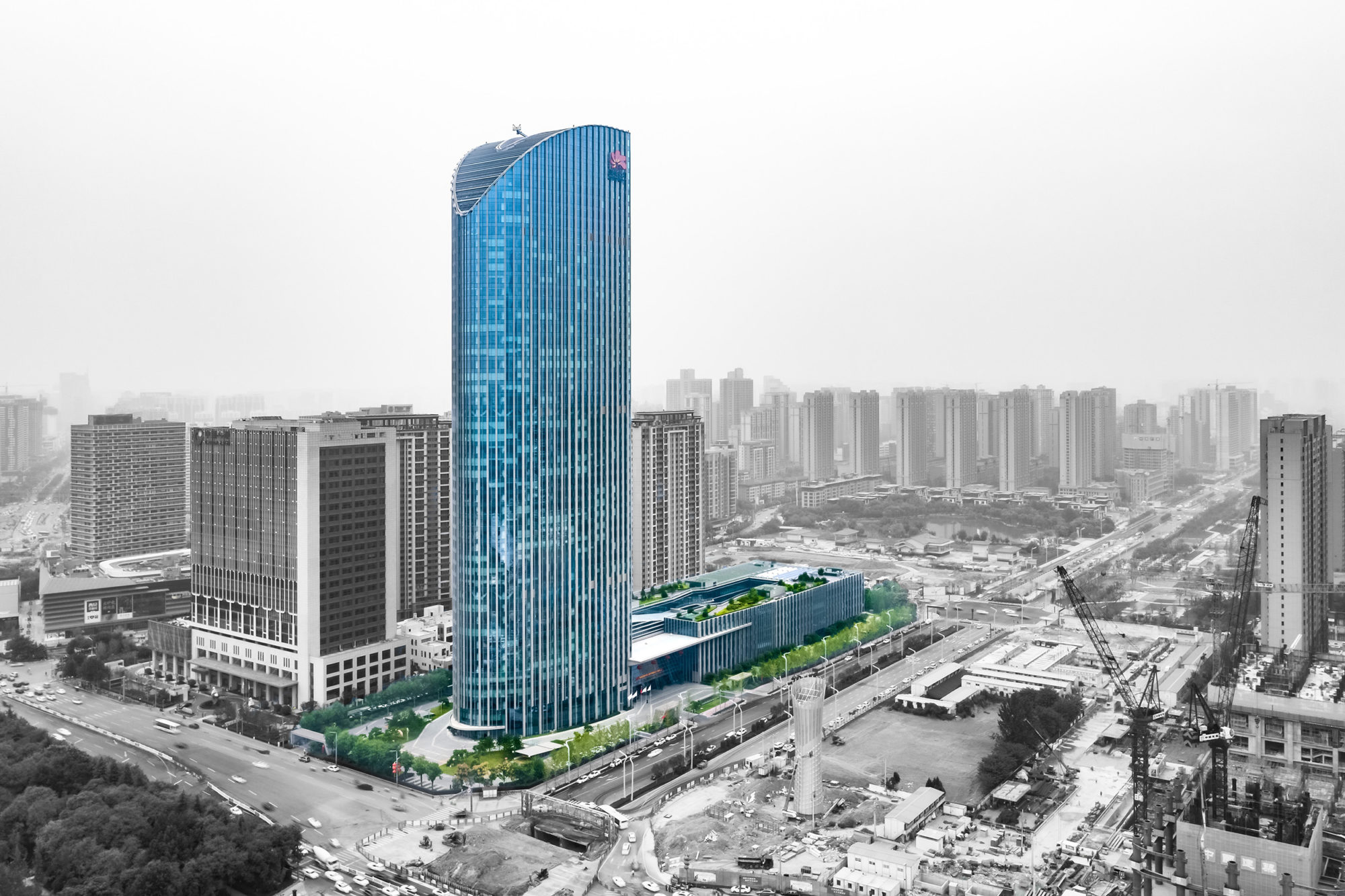 建筑以积极挺拔的姿态与古都开展对话。 |
||||
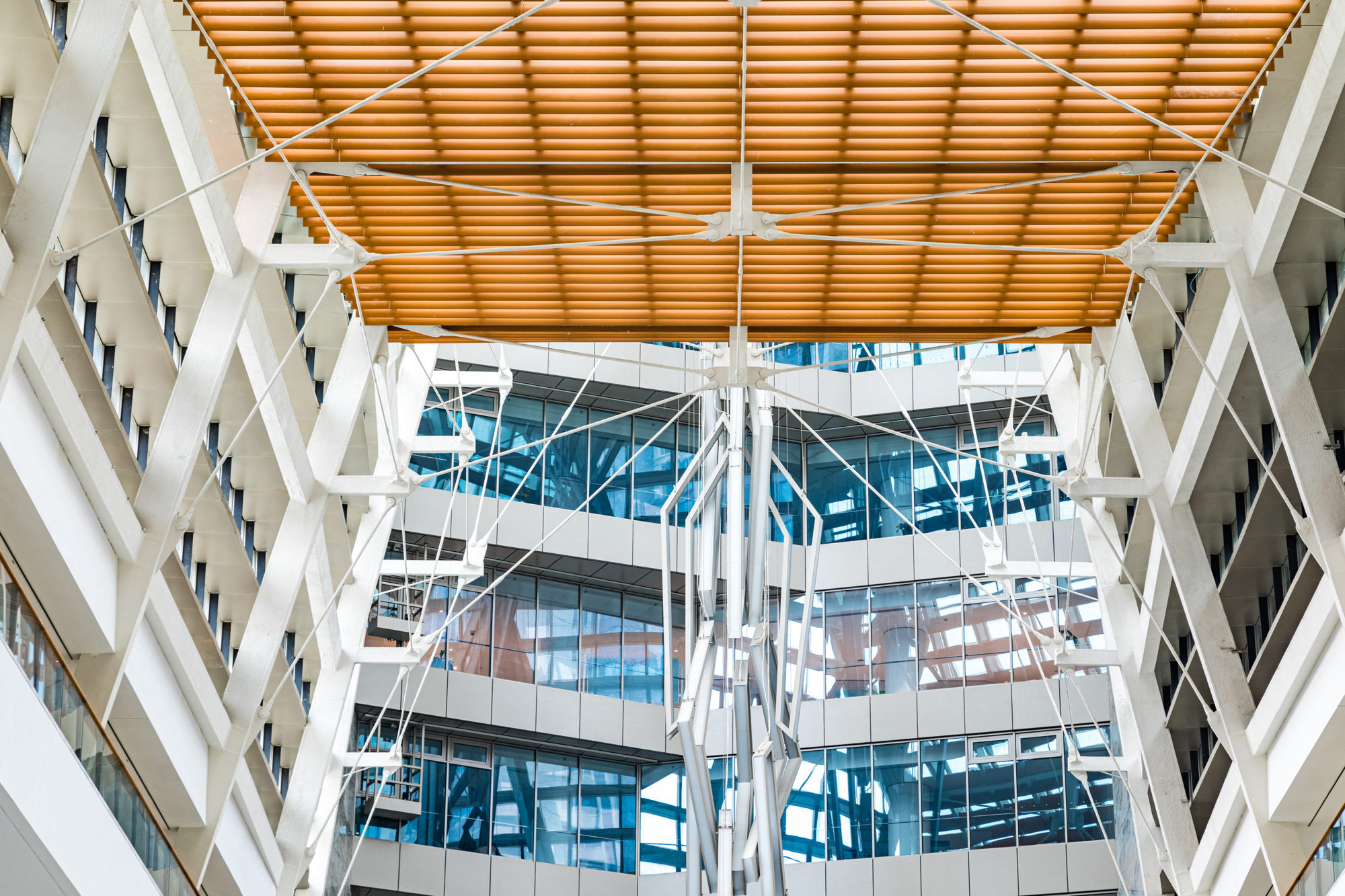 拉索幕墙细节 |
||||
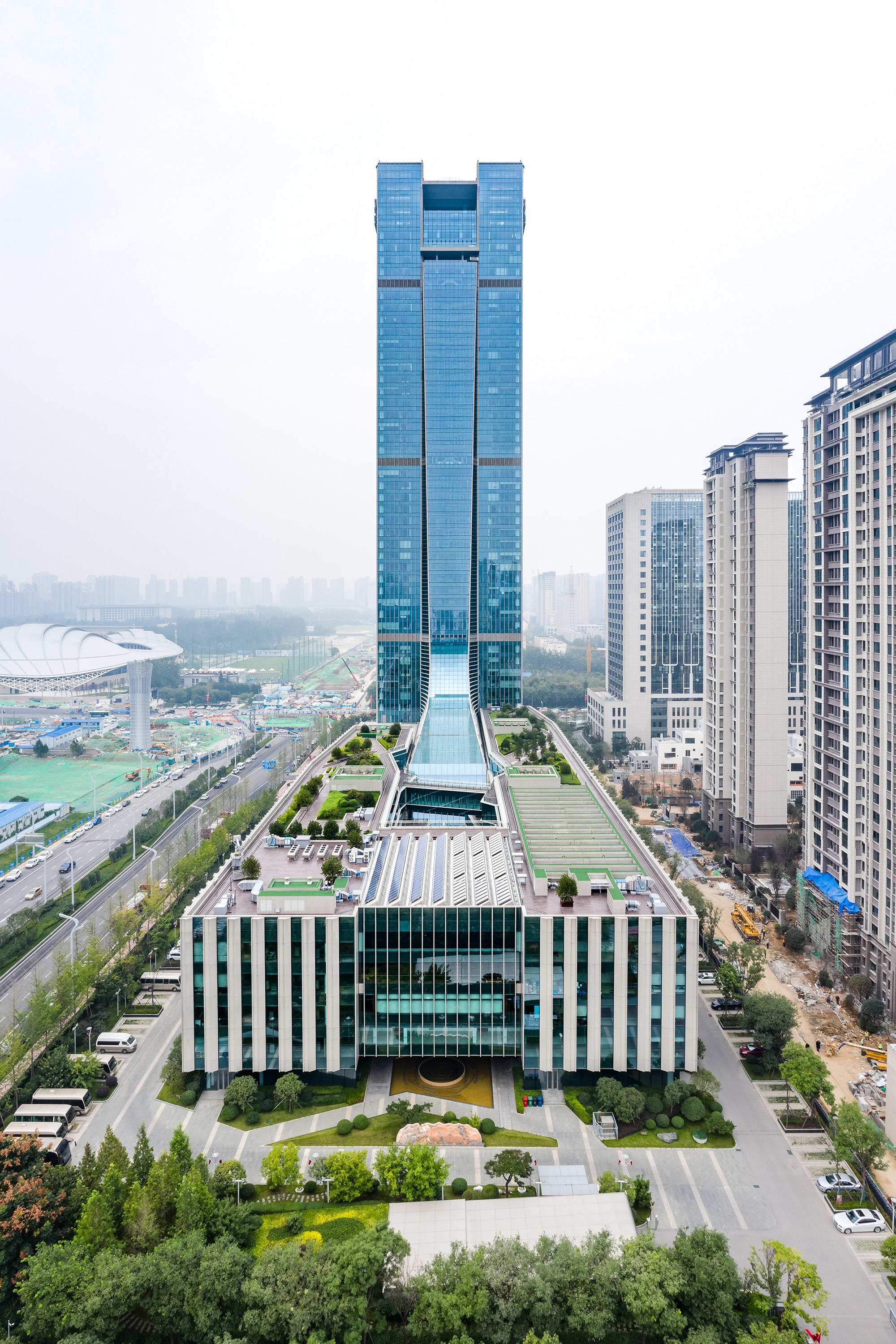 从塔楼延伸到裙房的玻璃幕墙系统 |
||||
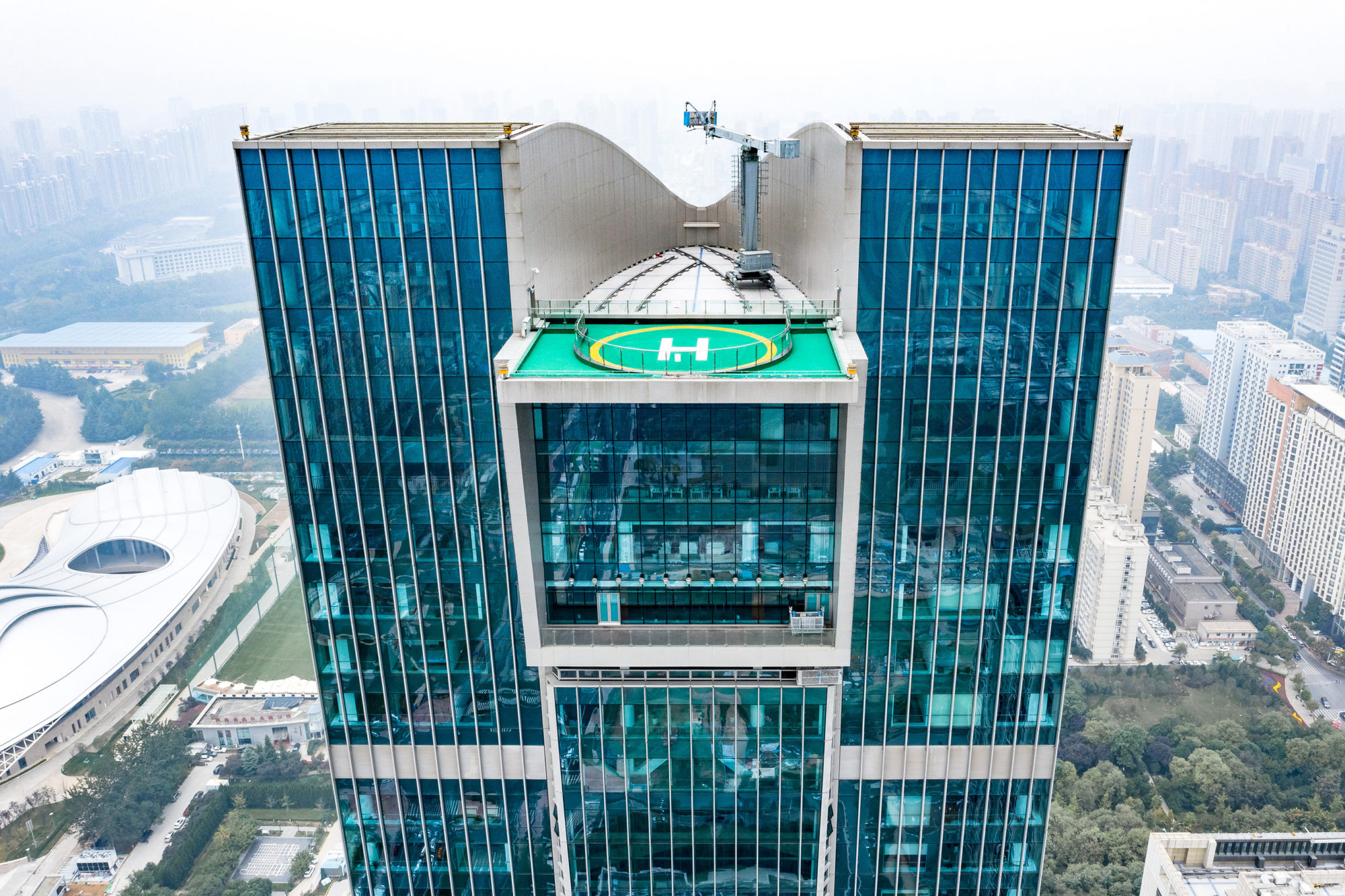 塔楼顶部 |
||||
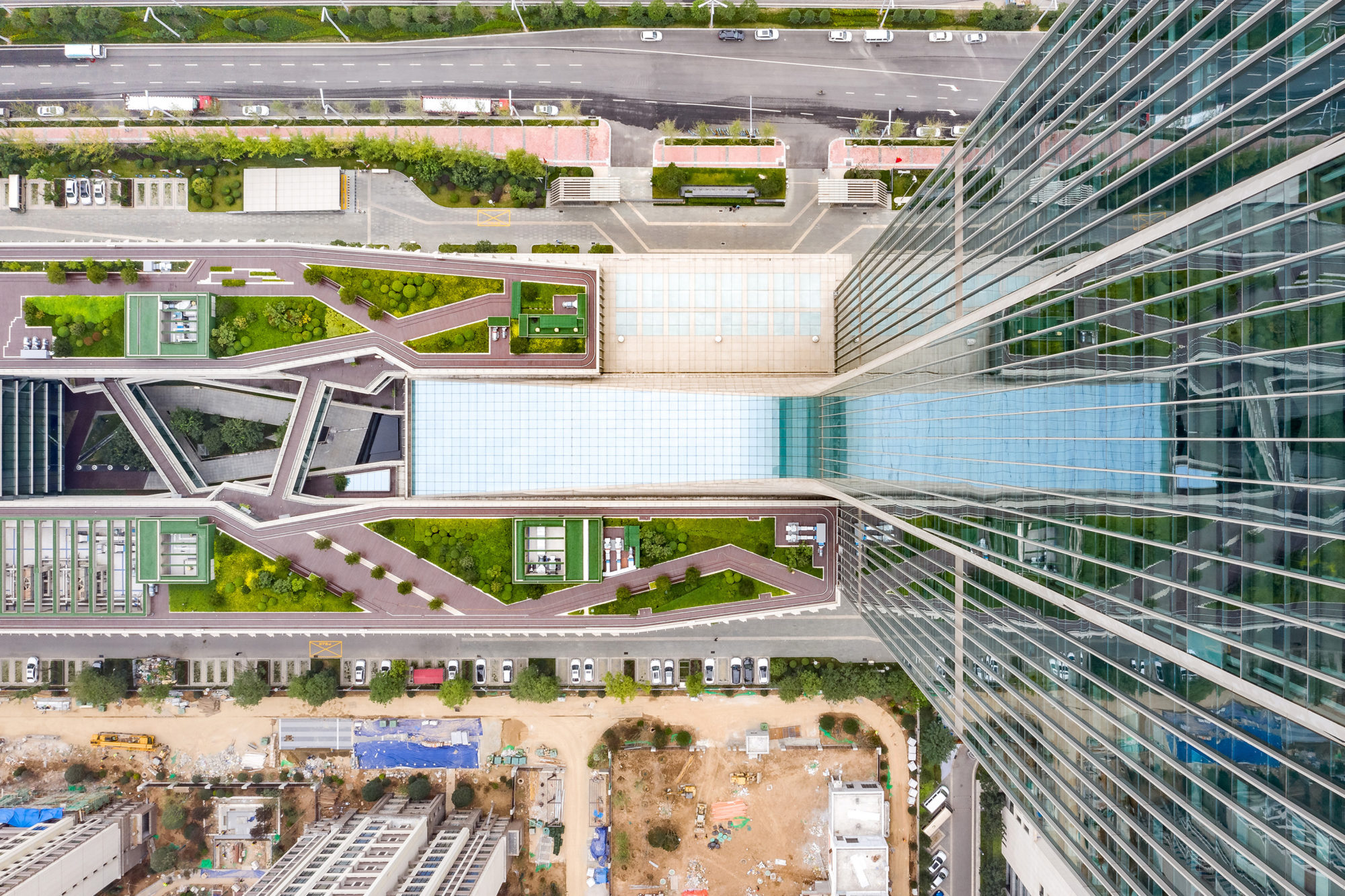 拉索幕墙 |
||||
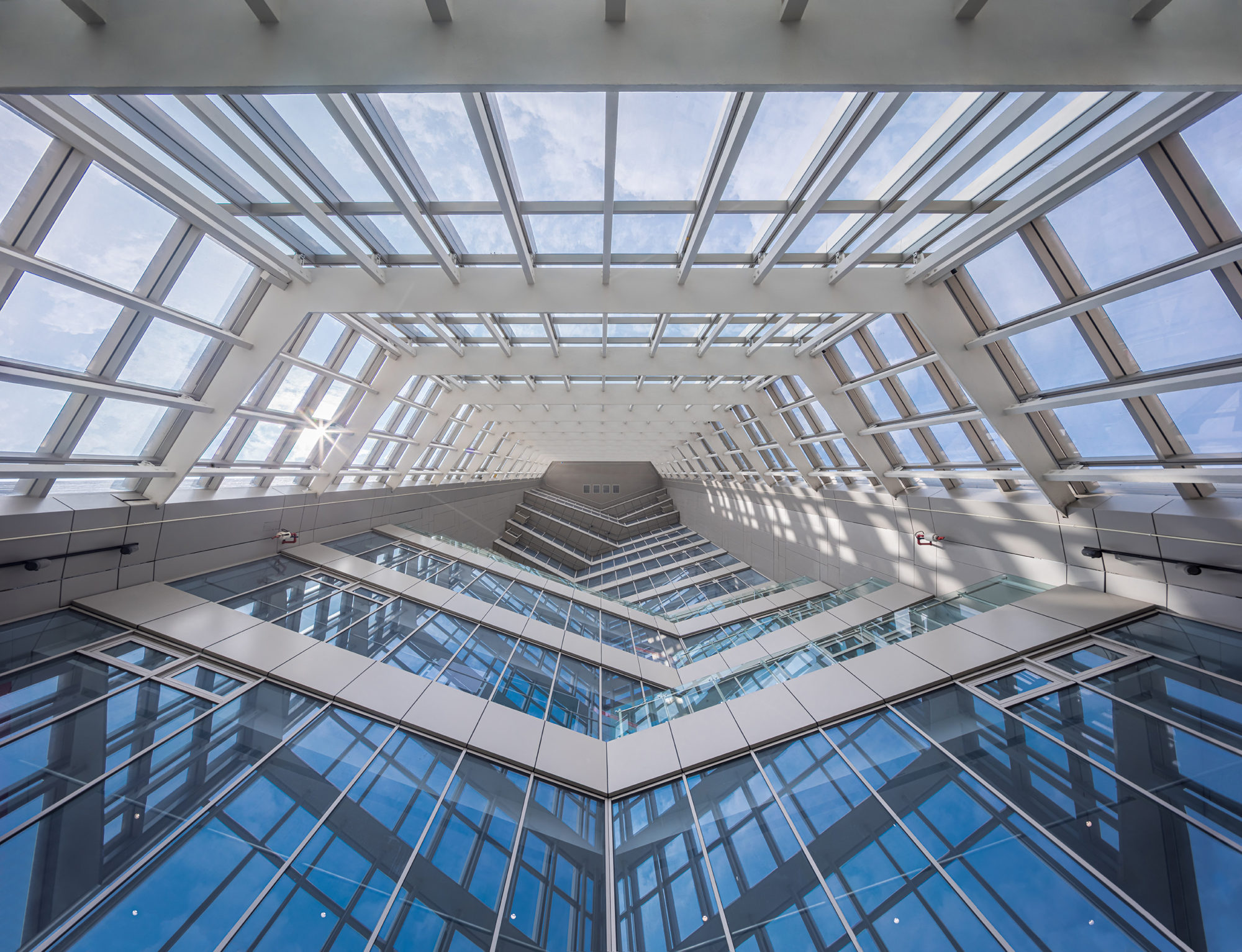 中庭内部细节 |
||||
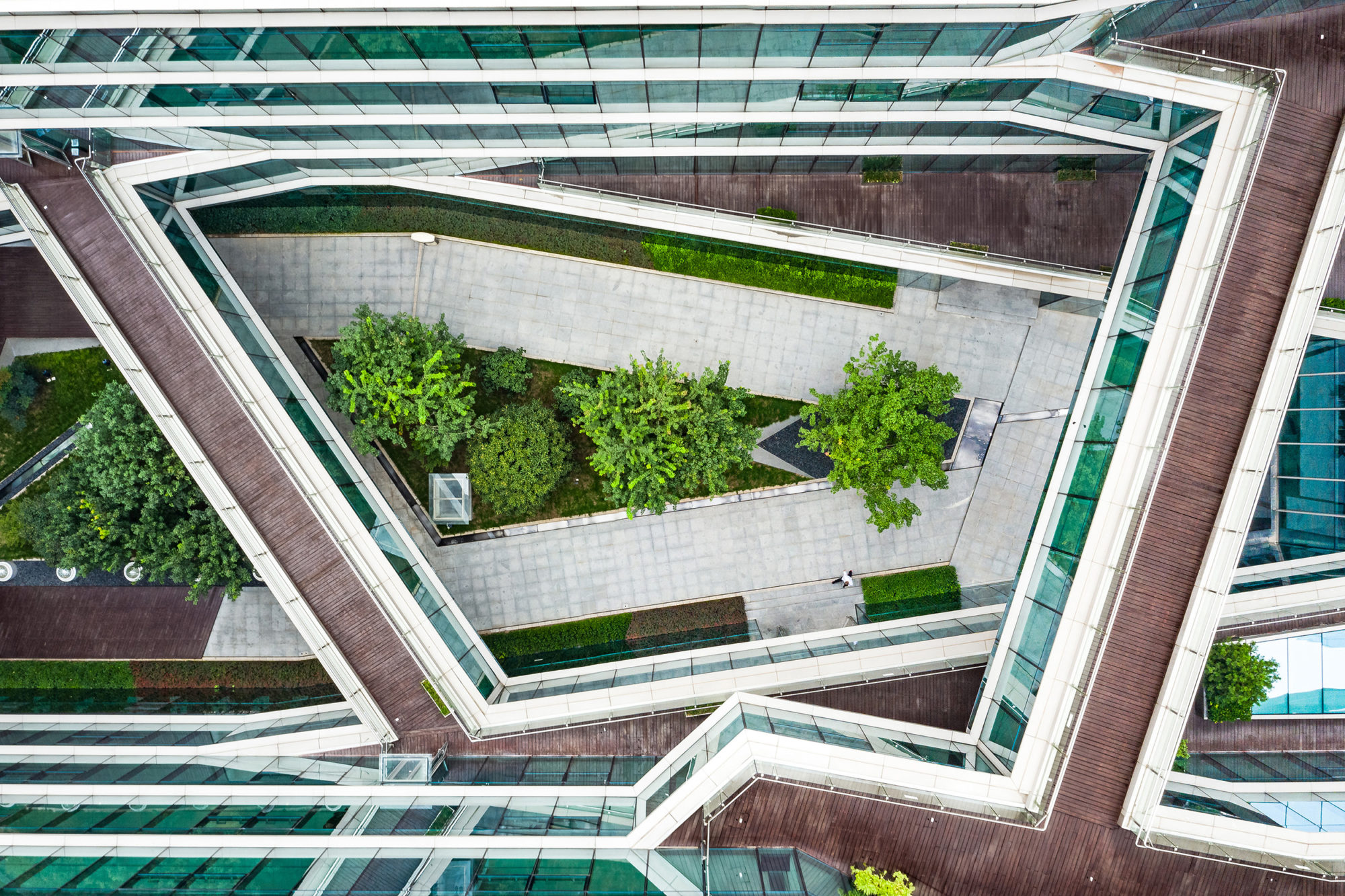 内部庭院 |
||||
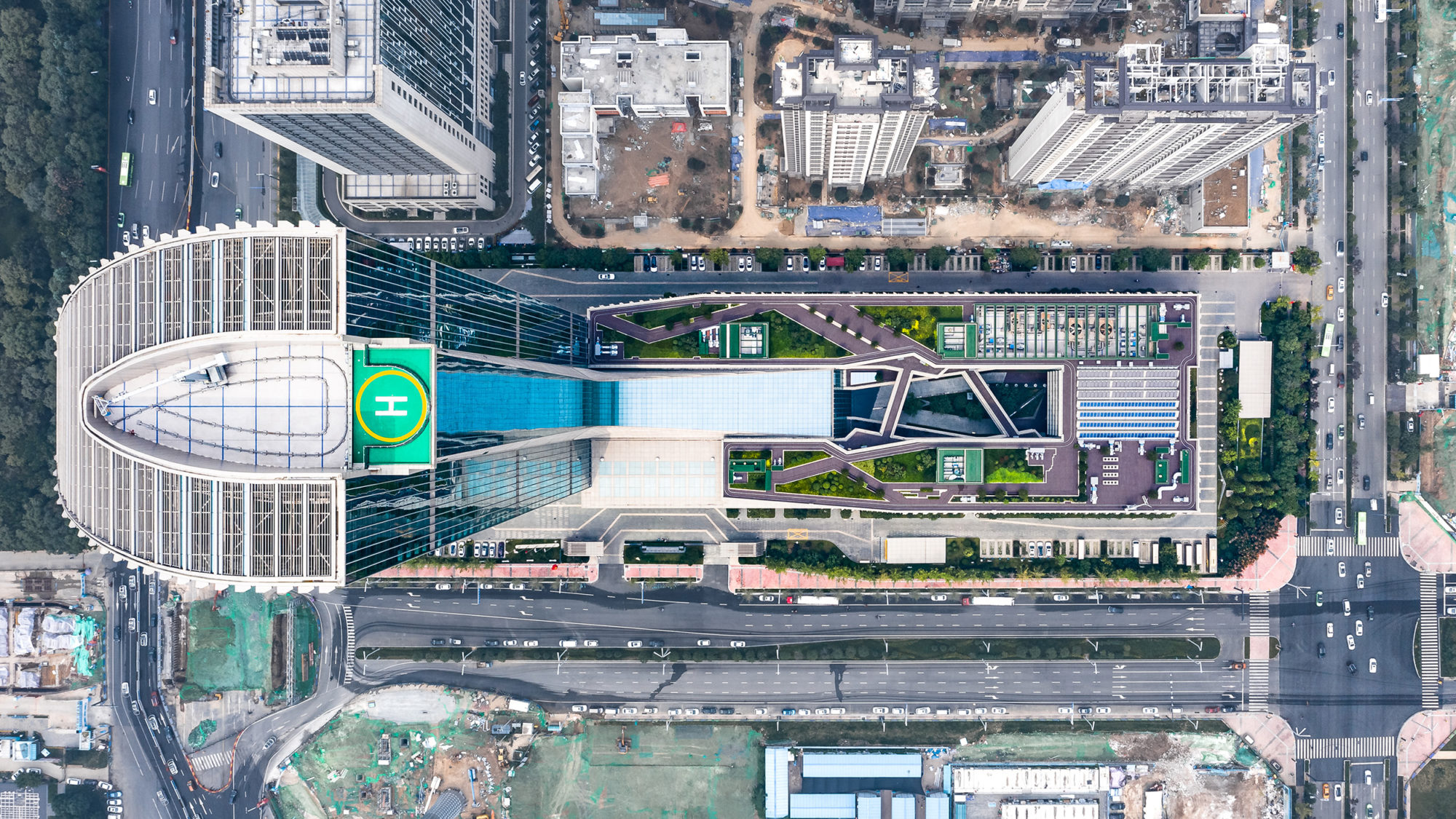 全景鸟瞰图 |
||||
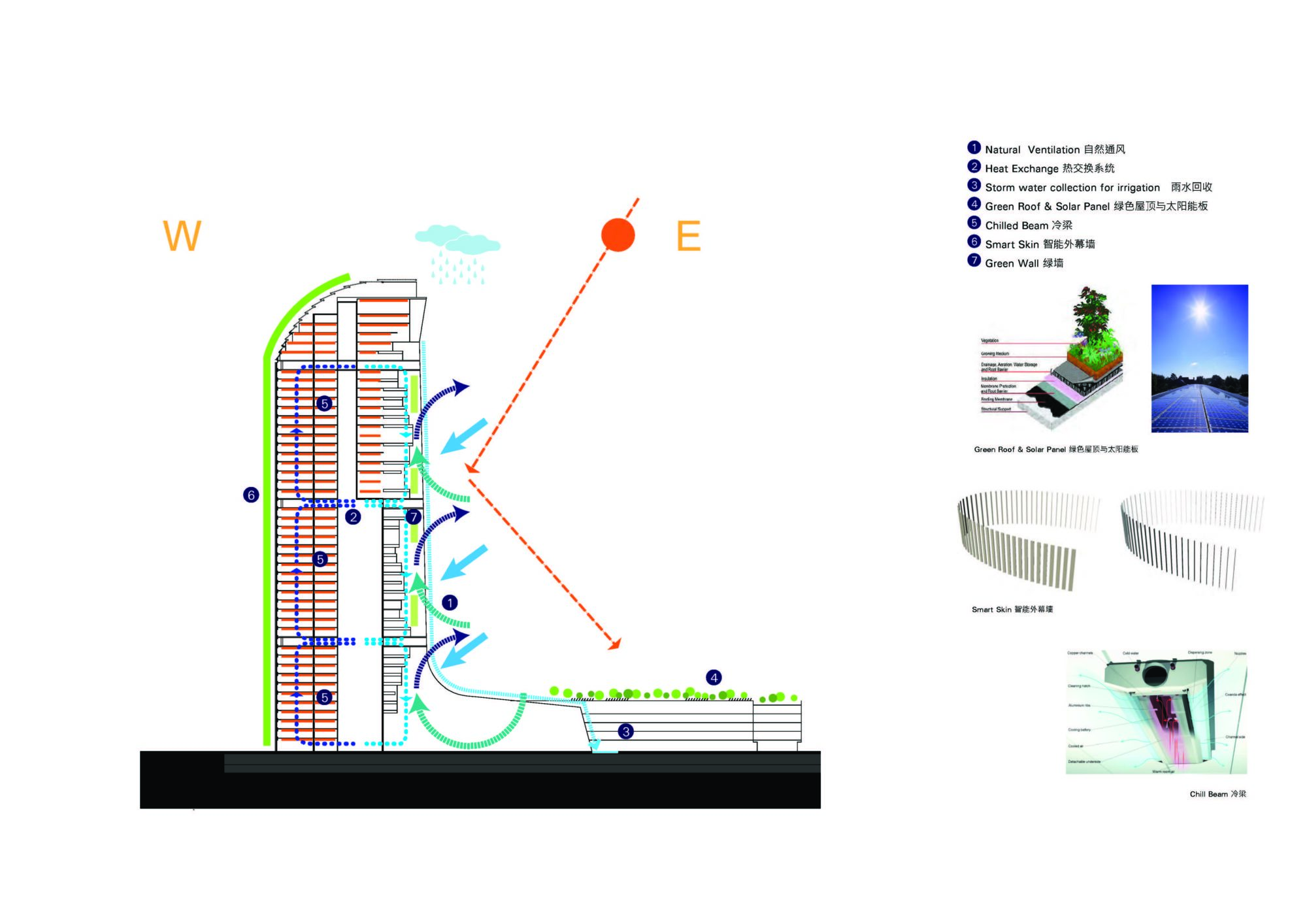 可持续发展策略示意图 |
||||
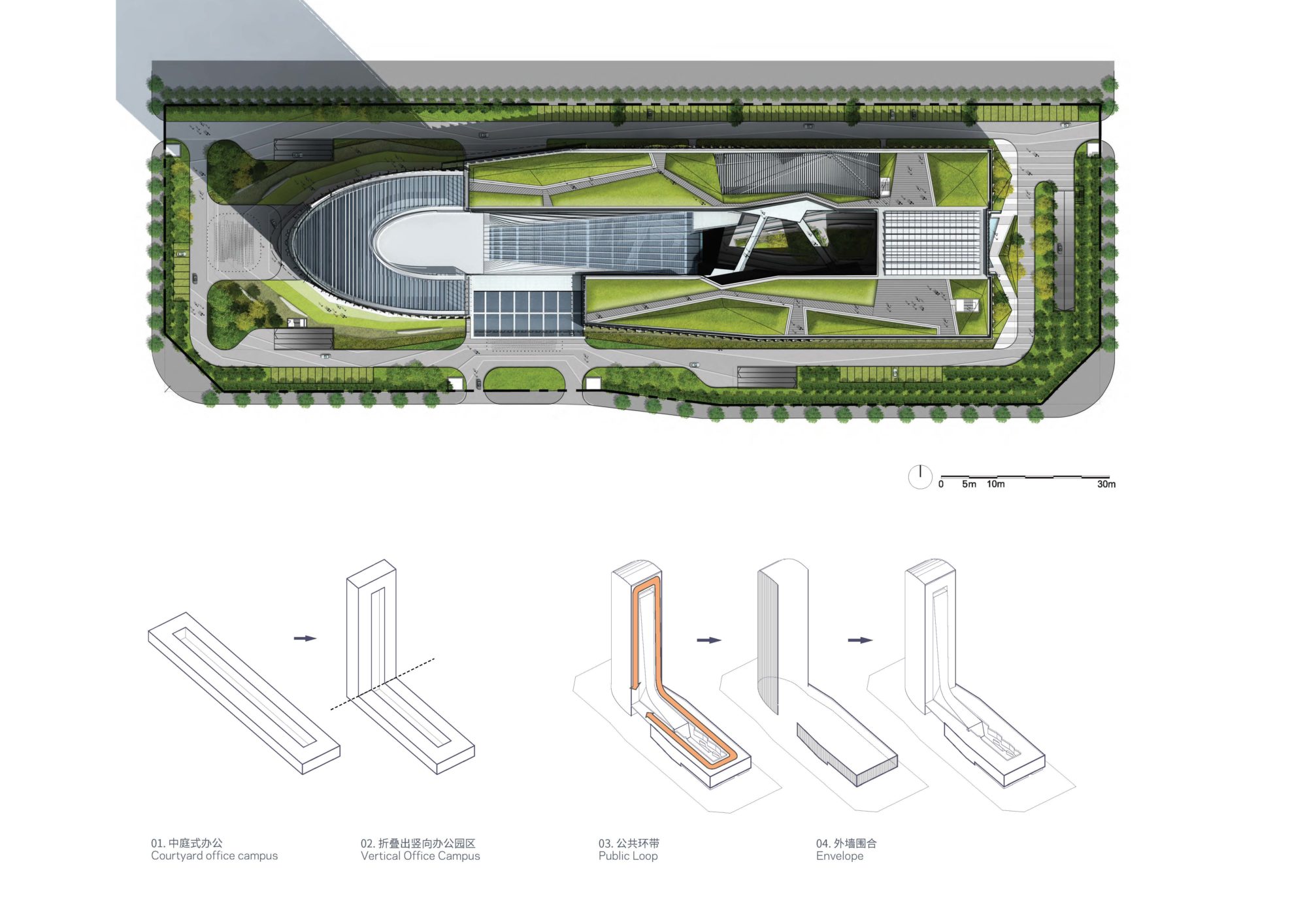 场地总图及设计概念示意图 |
||||
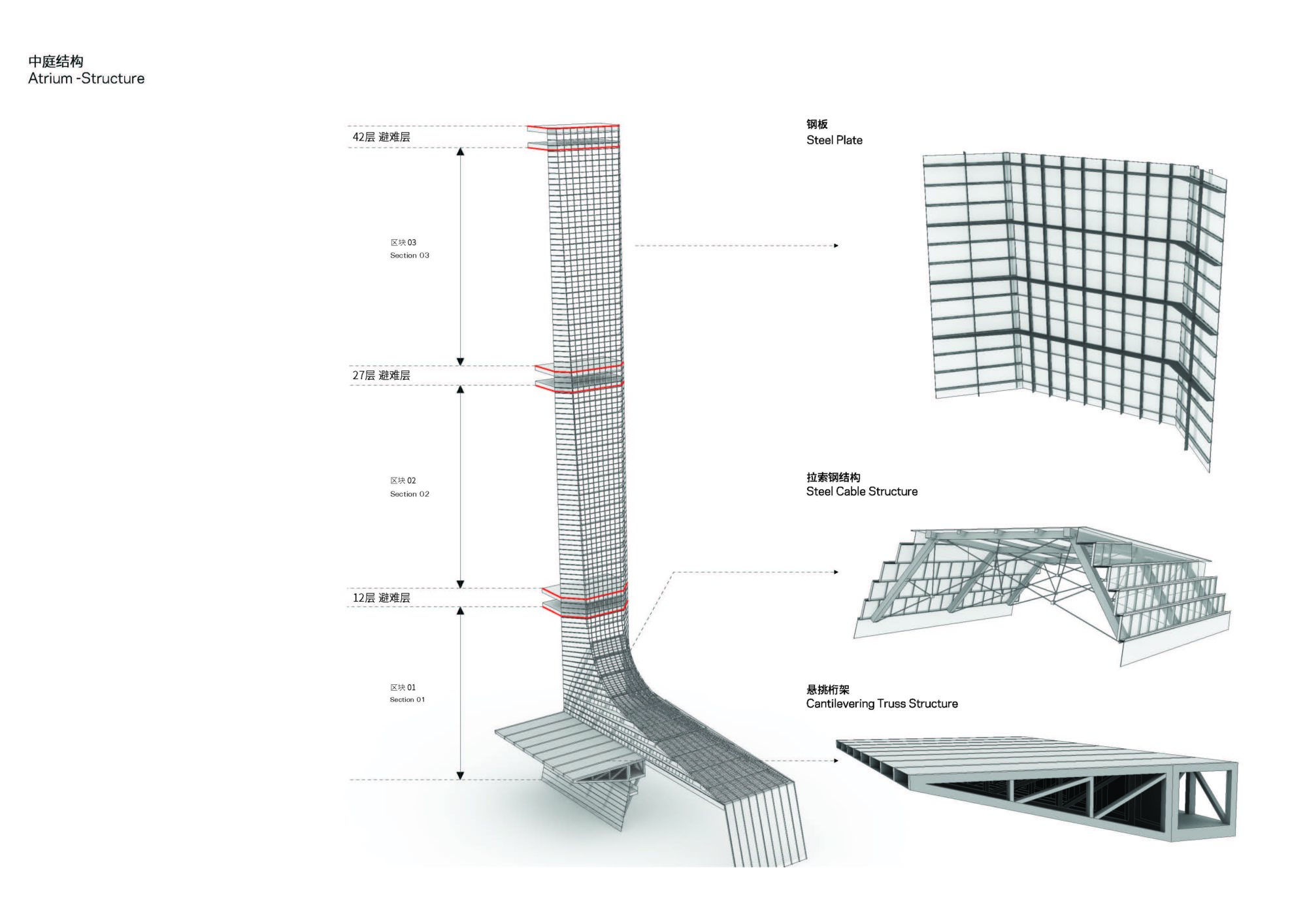 中庭结构示意图 |
||||
| 项目视频 | ||||
