万象影城 (深圳湾万象城旗舰店) MIXC IMAX FLAGSHIP - SHENZHEN BAY
| 项目状态 | 已竣工 | |||
| 申报类别 | 室内设计 | |||
| 申报子类别 | 文化项目 | |||
| 完成日期 (YYYY-MM-DD) | 2018 | |||
| 设计周期 | 2 年 | |||
| 项目面积 |
| |||
| 项目所在国家/地区 | 中国 | |||
| 项目所在省 | ||||
| 项目所在城市 | 深圳 | |||
| 项目简介(中文) | 华润集团的万象影城影院品牌正在改变中国观众的影院体验。华润集团在深圳湾的万象影城提供深圳首个杜比影院和最豪华的体验。 深圳湾万象影城的设计概念源自奢华酒店业,以用户为中心的方式带来独特、优质和身临其境的体验;该设计完美符合电影院作为主要休闲和娱乐设施的地位,配合80,000平方米的深圳湾万象城商业零售项目的发展。深圳湾万象影城为超过1200万居民带来全新及优质的娱乐服务。 | |||
| 项目简介(英文) | The MixC IMAX Cinema brand by China Resources Land (CRL) is transforming the motion picture experience for audiences in China. The latest addition designed by Lead8 is the first luxury VIP cinema to be established in Shenzhen. The design concept for the city-first venue took inspiration from the luxury hotel industry, bringing a distinctive, premium and immersive experience with a user-centric approach; one which looked to deliver beyond expectations. The MixC IMAX Flagship in Shenzhen Bay brings a new, premium entertainment offer to more than 12 million residents. The 3,400sqm space was meticulously planned to accommodate eight cinema theatres, including a 547-seat Dolby Theatre. Each features the same high-end detailing and materials as the arrival spaces. Overall, the design has ensured each touchpoint within the luxurious cinematic experience has been given the same emphasis; living up to the brief of delivering a premium, immersive, user-centric entertainment hub. | |||
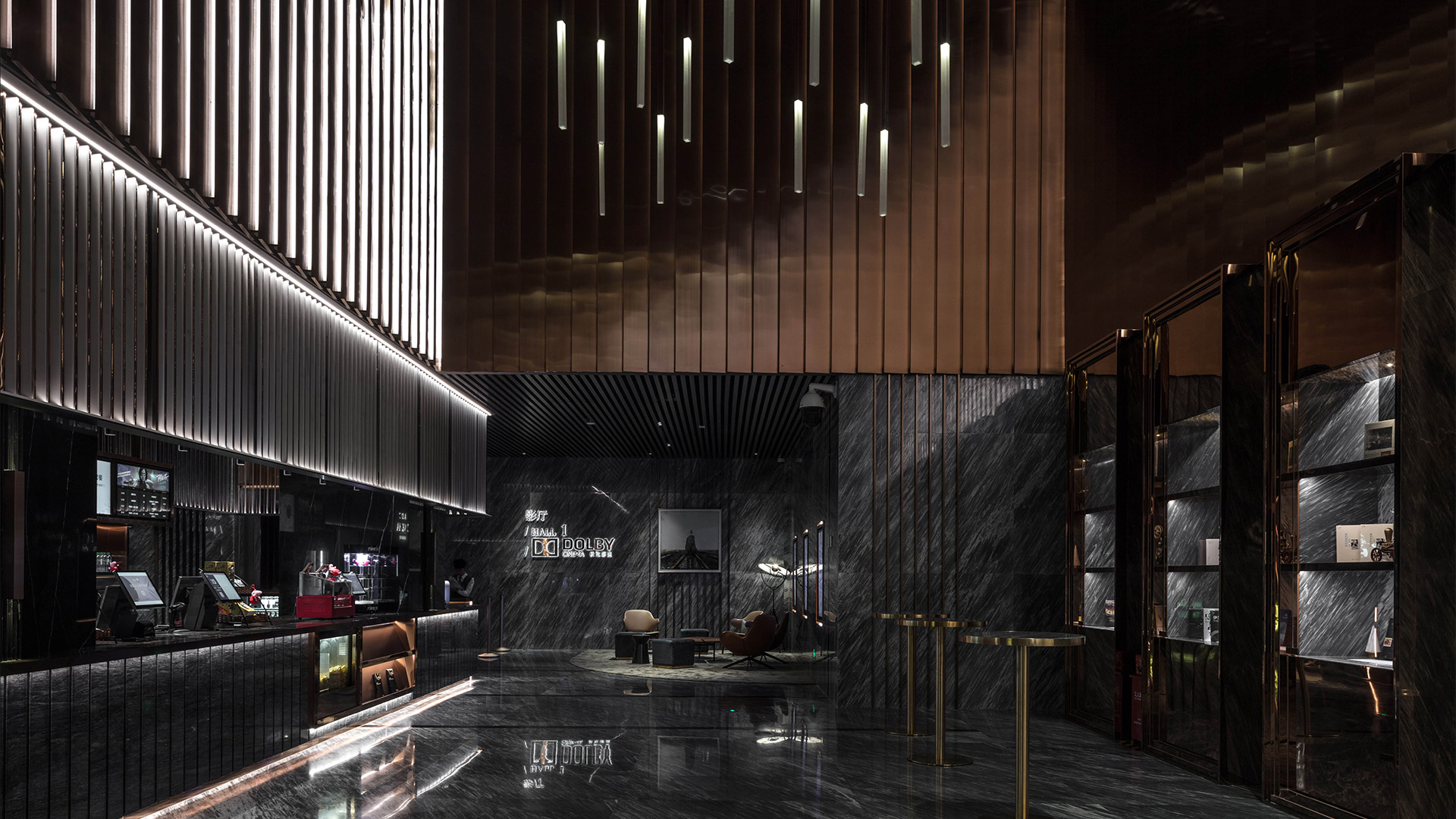 | ||||
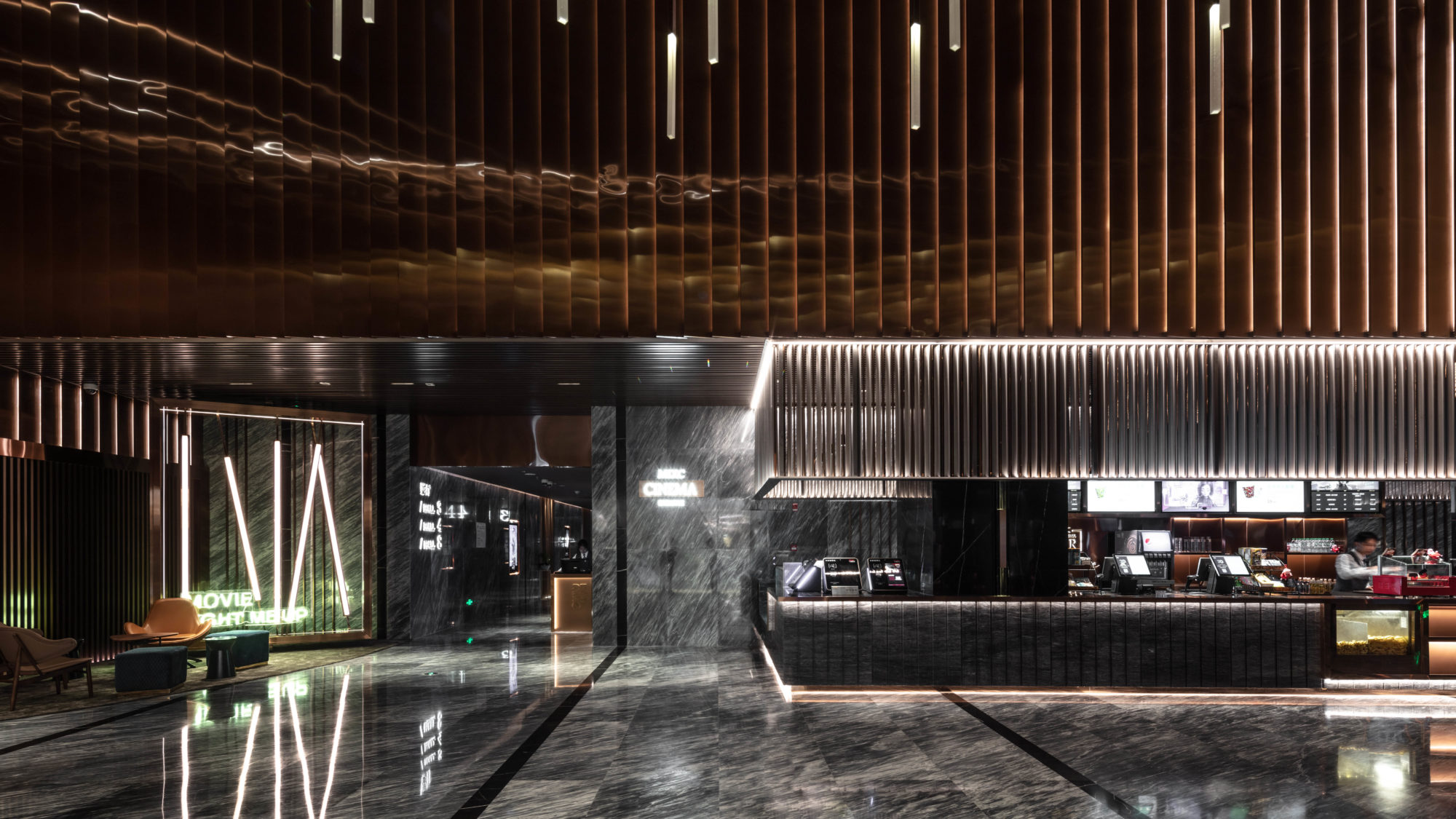 深圳湾万象影城的设计概念源自奢华酒店业,以用户为中心的方式带来独特、优质和身临其境的体验;该设计完美符合电影院作为主要休闲和娱乐设施的地位,配合80,000平方米的深圳湾万象城商业零售项目的发展。 The design concept for the MixC IMAX Flagship in Shenzhen Bay took inspiration from the luxury hotel industry, bringing a distinctive, premium and immersive experience with a user-centric approach. The design is befitting of the cinema’s status as the anchor leisure and entertainment offer for the wider 80,000sqm MixC Shenzhen Bay retail development. |
||||
 豪华贵宾影院的贵宾休息室延伸了大堂的设计语言特色,将丰富而自然的材料色调带到最前线,并捕捉了以往雪茄休息室的精髓。只限会员进入的空间提供特有的体验和区域,让访客放松、用餐、聚会和娱乐。 The ‘Director’s Room’, the VIP Lounge, extends the design language of the Grand Lobby, bringing the rich and natural material palette to the forefront, and capturing the essence of the Cigar Lounges of old. The members-only space features a curated selection of experiences and zones for relaxation, dining, meeting and entertainment. |
||||
 该现代设计拥有双层天花板、照明系统和纹理墙壁,配合装饰包括天然木材、丰富的金属元素和天然石材。 The contemporary design features double-height ceilings and illuminated and textured walls embellished with natural woods, rich metals and natural stone. |
||||
 软装设计吸引客人于空间内休息及停留,让观众可在设计中享受互动体验。富有纹理感的墙面结合精致的照明设计,为观影者打造出沉浸式的氛围体验,让他们能够享受其中。 The soft furnishings invite guests to sit and dwell within the space, allowing cinema-goers to engage with the design. Soft leather and velvet seating accompany mood lighting and black and white artworks reflecting movie culture. |
||||
 作为深圳湾的旗舰店,万象影城提供深圳首个杜比影院,为观众带来全新和最奢华的电影观影体验。 As a Shenzhen Bay flagship venue, the space is equipped with cutting-edge industry facilities including a Dolby Cinema, which brings audiences a brand-new type of film watching experience. |
||||
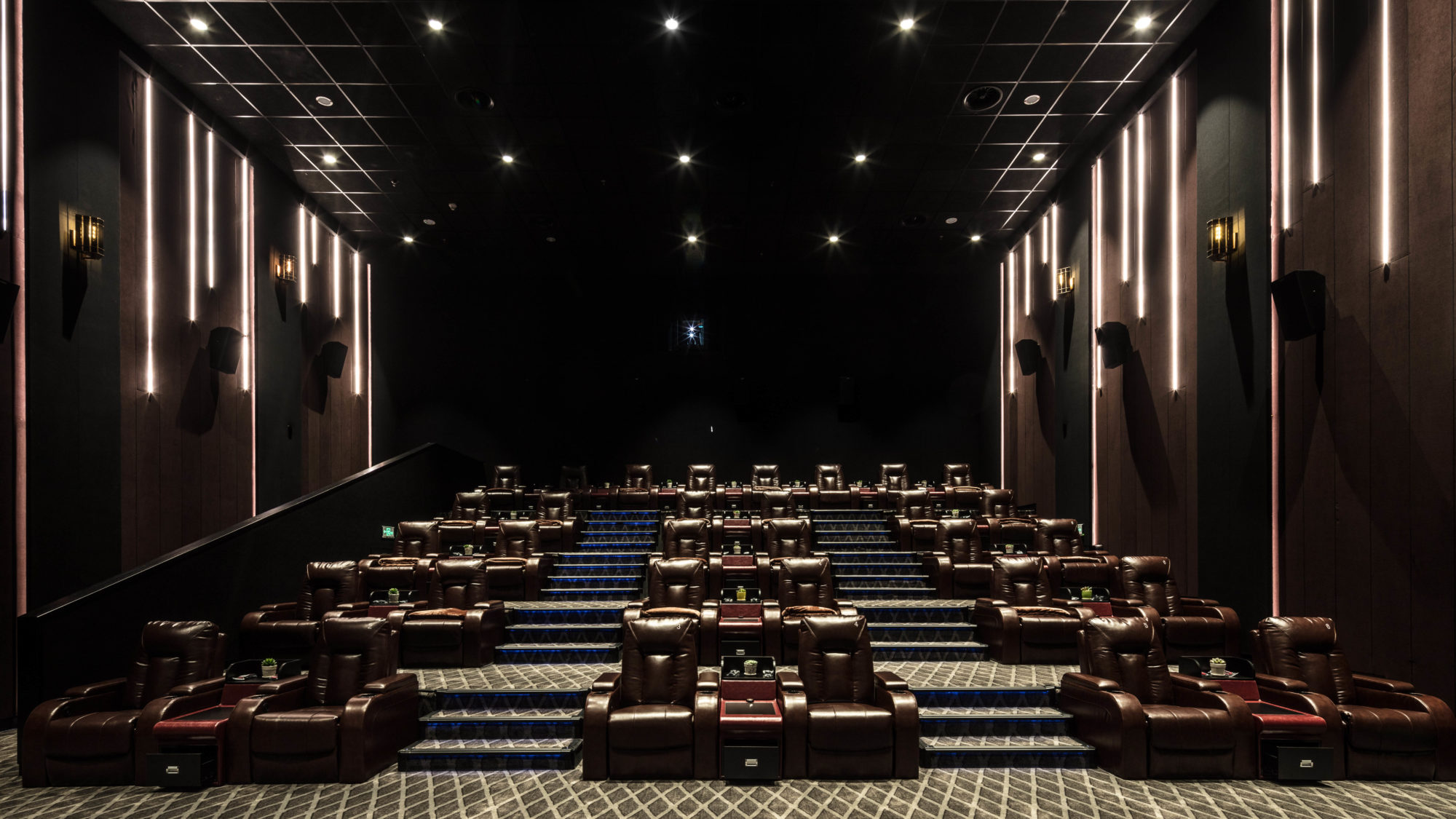 这优质的娱乐中心包含八个影厅,每个影厅都以独具匠心的高端细节和物料相结合。万象影城配备了3个贵宾厅(共78个座位)、4个激光厅(共547个座位)和1个杜比影院(345个座位),为万象影城内最大的影厅。 The premium entertainment complex has a total of eight cinema theatres, each featuring high-end detailing and material as the arrival spaces. The layout includes three VIP Theatres (total 78 seats), four General Theatres (total 547 seats) and the Dolby Theatre (345 seats), the largest within the development. |
||||
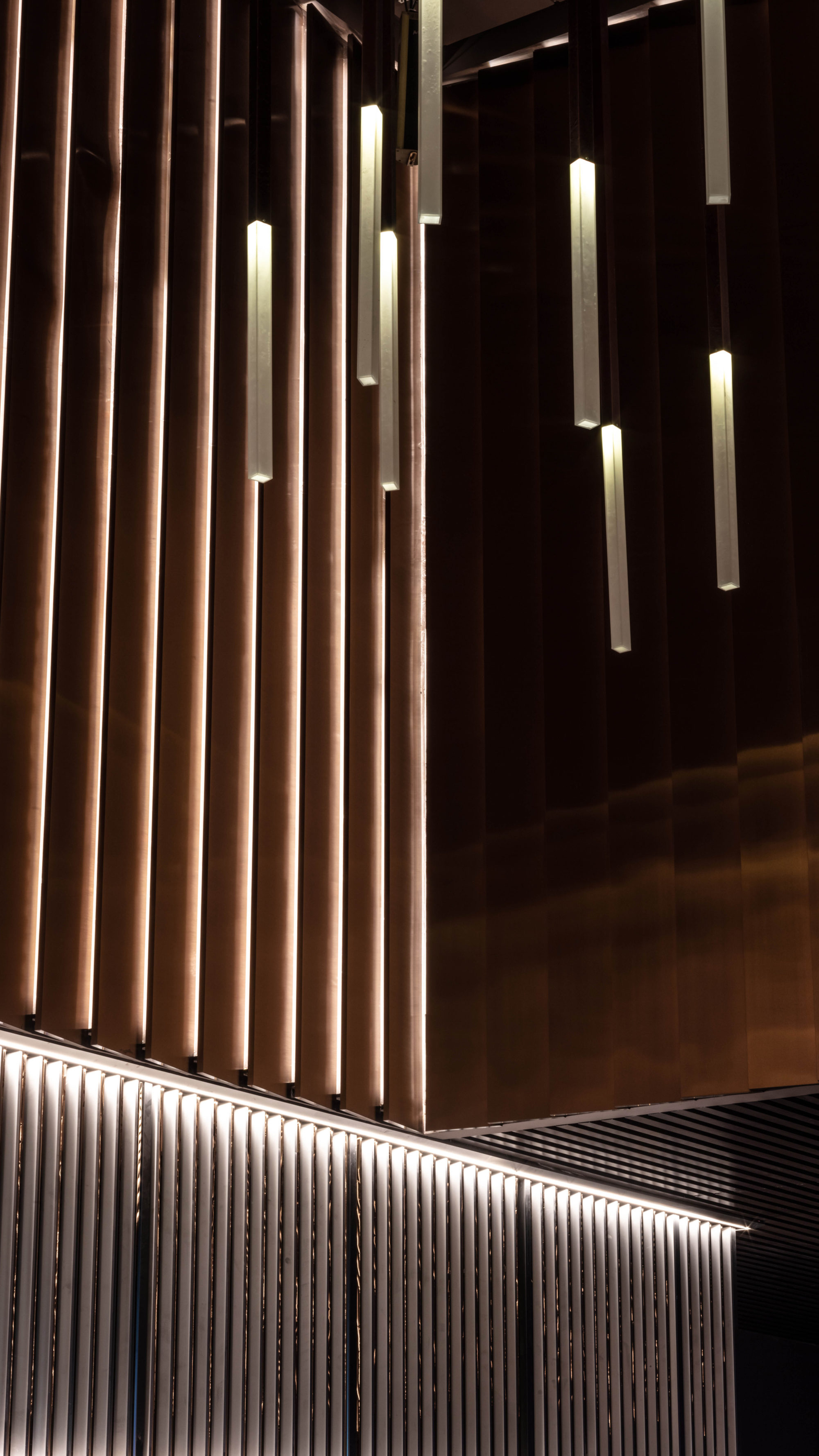 霓虹灯是设计的亮点之一,其丰富的质感材质提供优雅而富有活力的视觉效果。 Neon lighting is a celebrated feature, providing an elegant yet playful visual within the rich and textured materials. |
||||
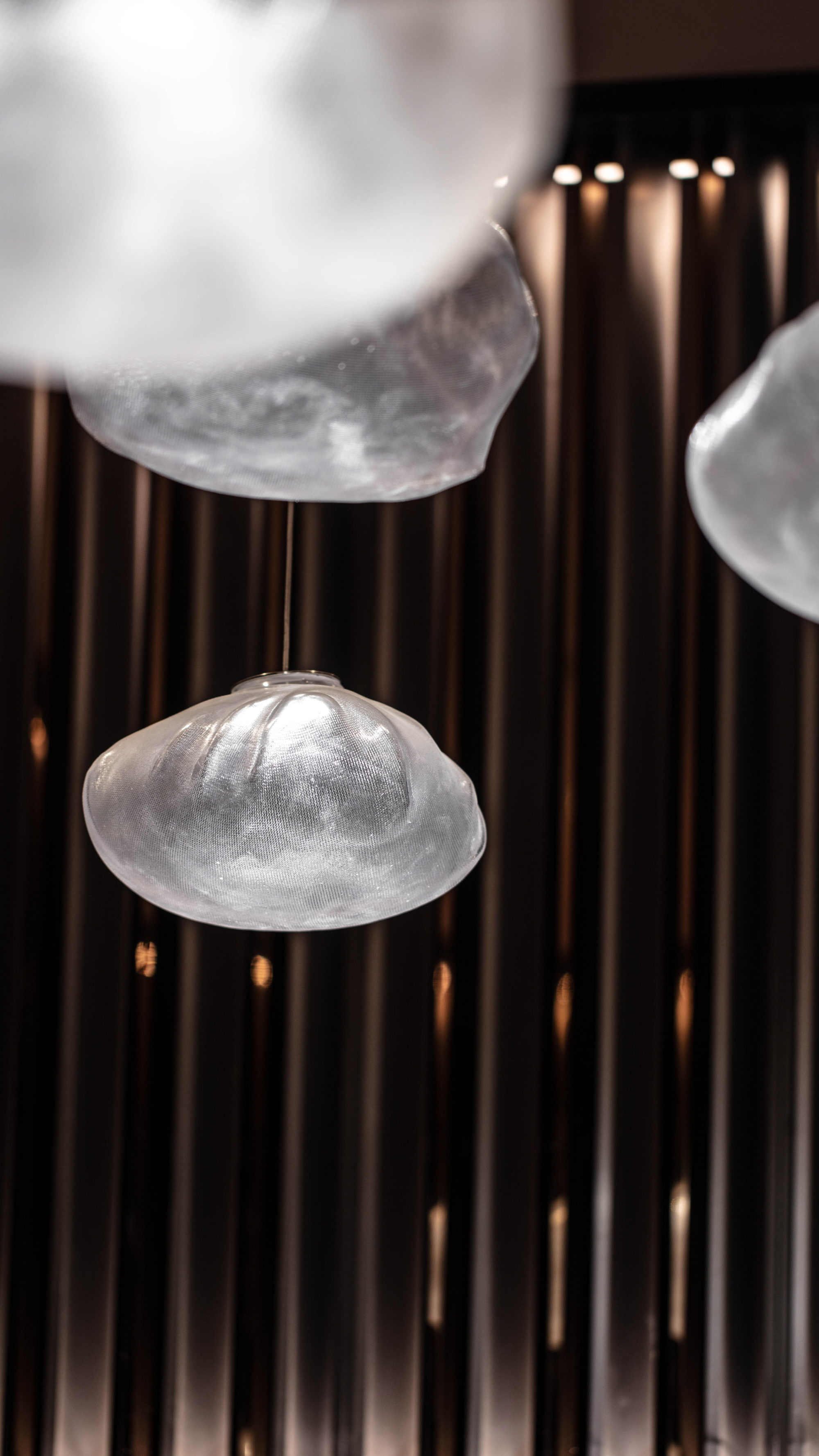 艺术品、语录和电影院的标识设计完美配合了霓虹灯反射的设计元素。 Artwork, quotes and the theatre wayfinding have all been adorned with the reflective, neon approach. |
||||
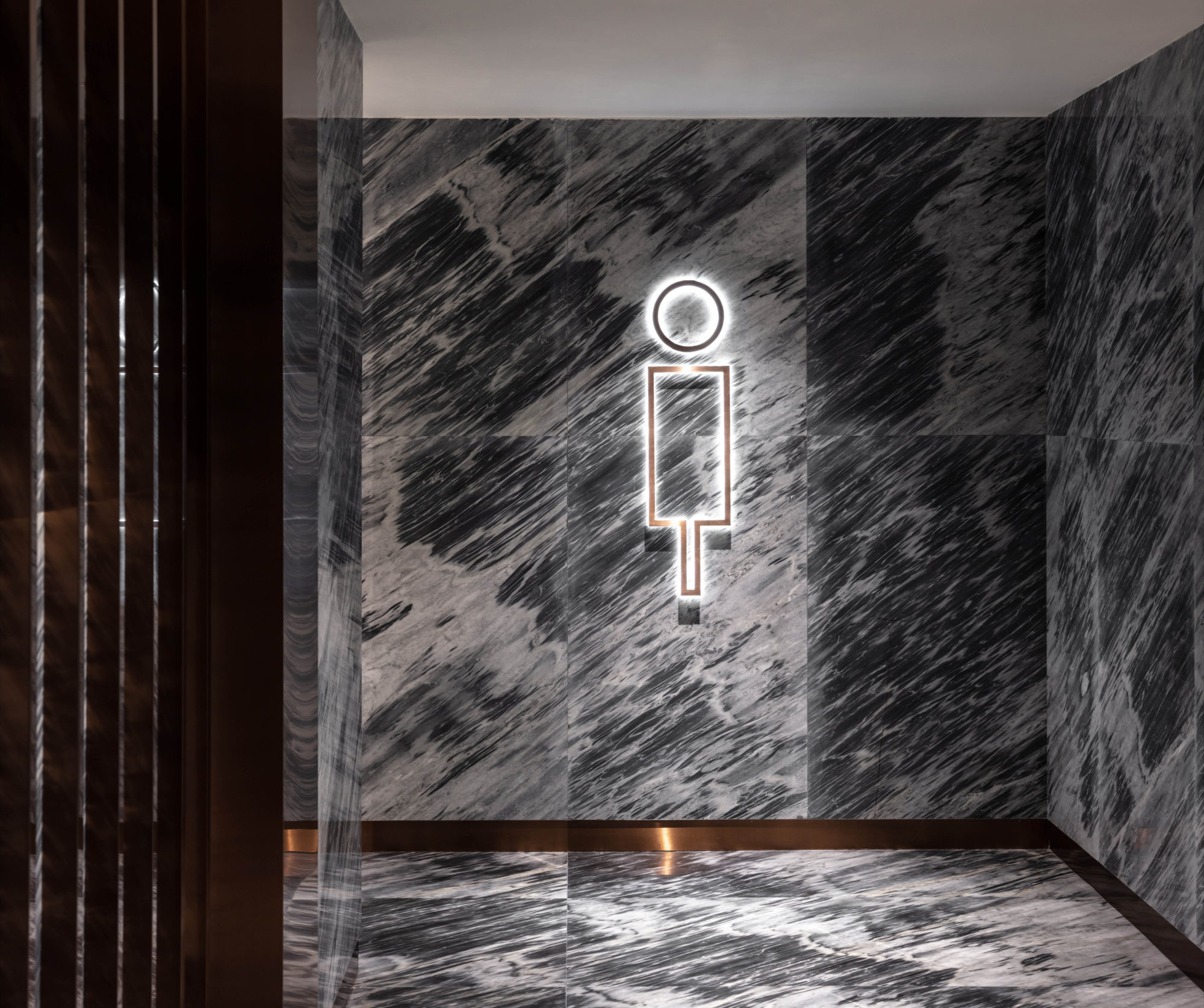 考虑到整体体验,洗手间等便利设施,皆注重细节并采用与电影院其他范围类同的高端材料。 Considering the holistic experience, amenities such as the washrooms feature the same high-end materials and attention to detail as the front-of-house areas. |
||||
 考虑到整体体验,洗手间等便利设施,皆注重细节并采用与电影院其他范围类同的高端材料。 Considering the holistic experience, amenities such as the washrooms feature the same high-end materials and attention to detail as the front-of-house areas. |
||||
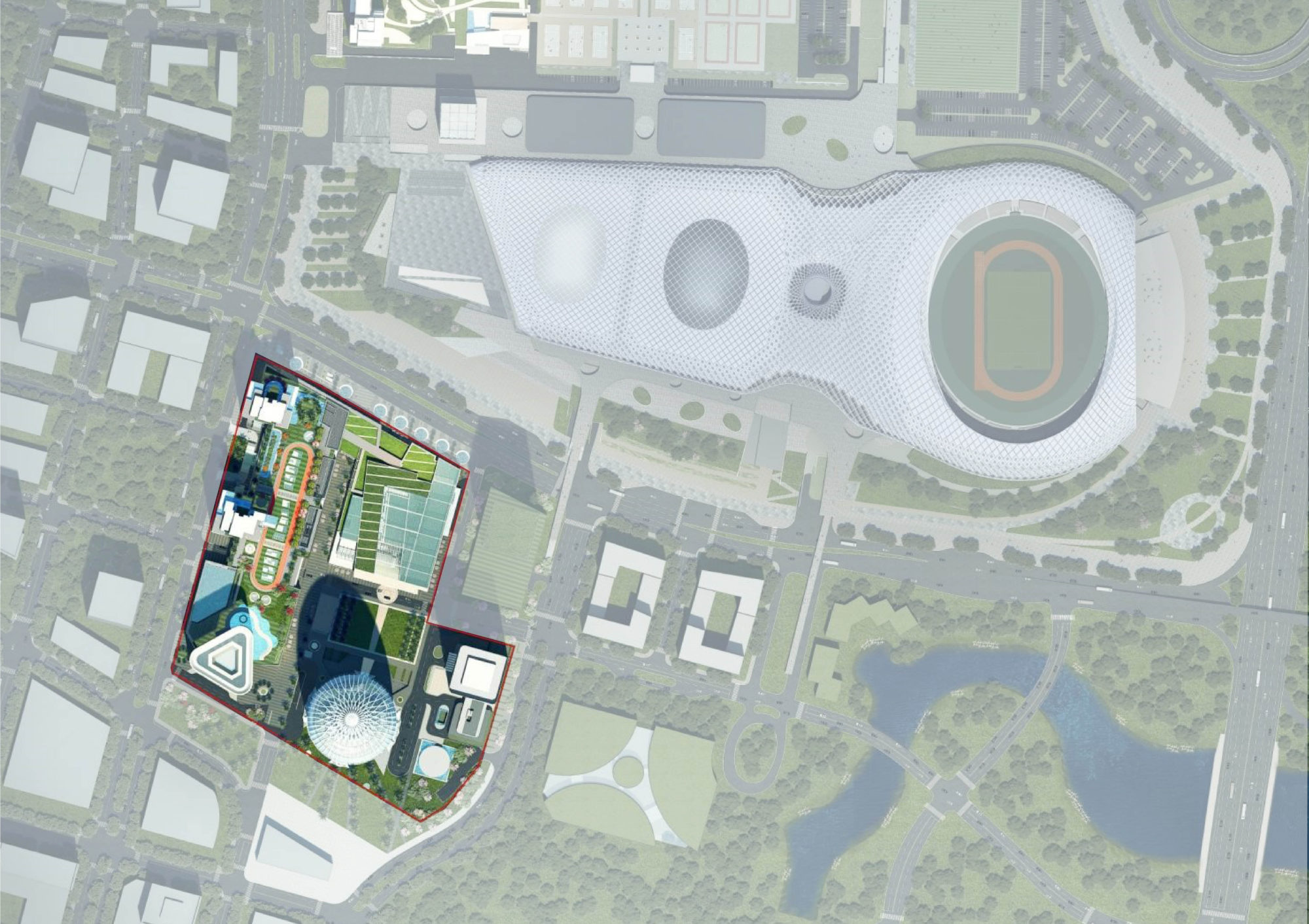 位置图 Site Plan |
||||
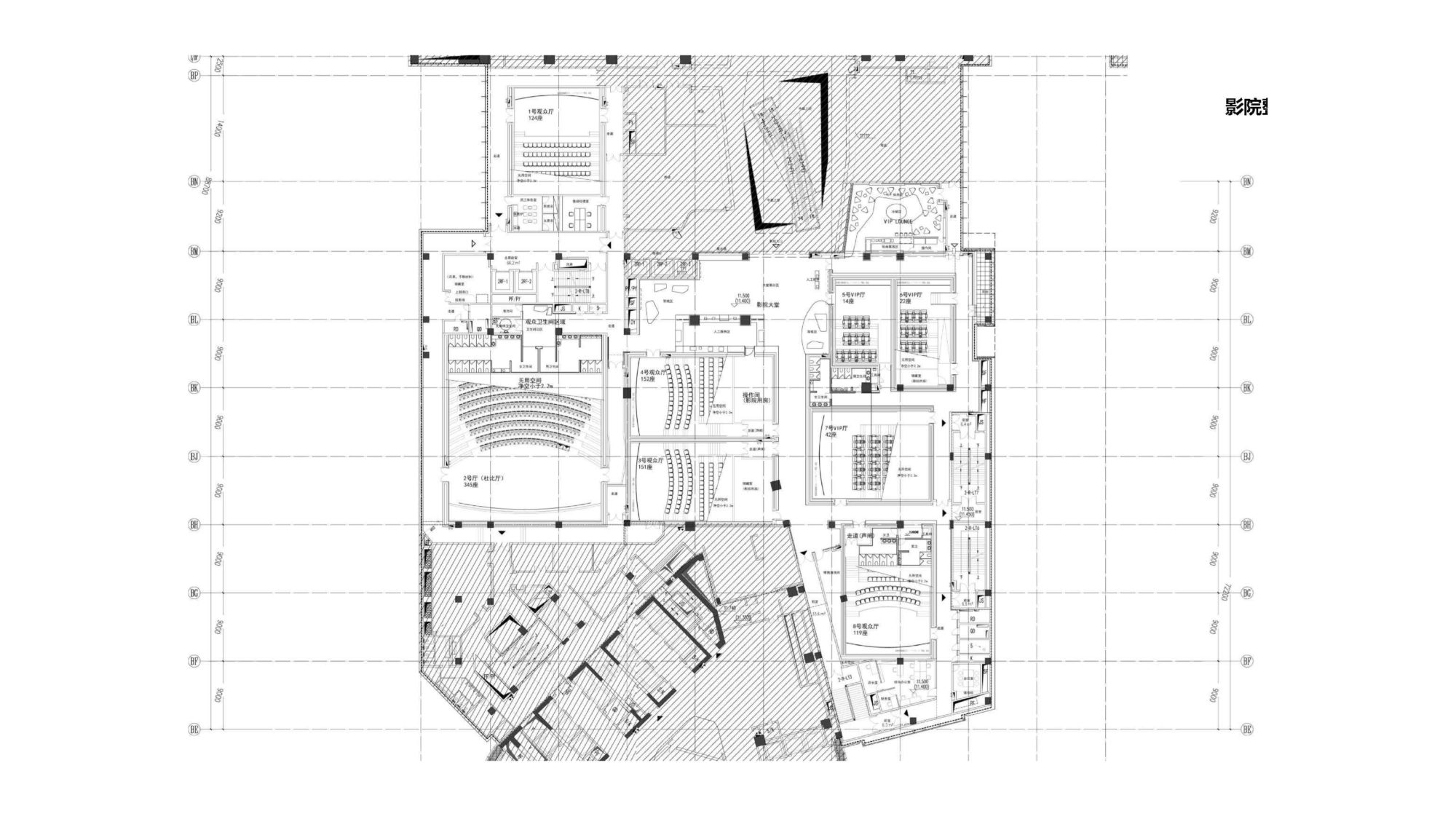 影院总体平面图 IMAX Cinema Overall Floor Plan |
||||
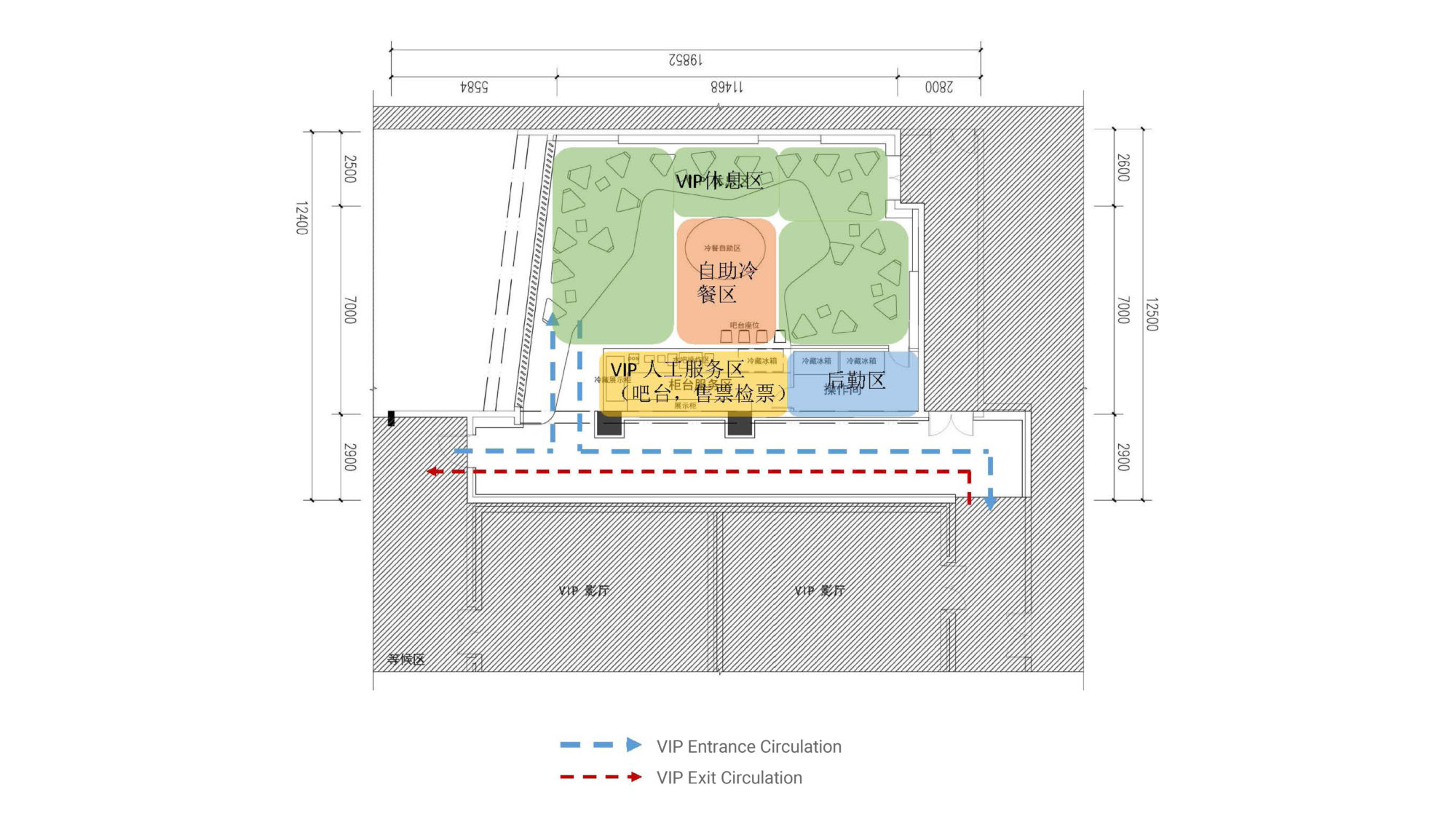 贵宾厅动线分析 VIP Lounge Circulation Analysis |
||||
 卫生间平面图 Washroom 1 Floor Plan |
||||
| 项目视频 | ||||
