深圳湾万象城MIXC SHENZHEN BAY
| 项目状态 | 已竣工 | |||
| 申报类别 | 室内设计 | |||
| 申报子类别 | 商业 | |||
| 完成日期 (YYYY-MM-DD) | 2018 - 09 | |||
| 设计周期 | 2 年 | |||
| 项目面积 |
| |||
| 项目所在国家/地区 | 中国 | |||
| 项目所在省 | ||||
| 项目所在城市 | 深圳 | |||
| 项目简介(中文) | 这个占地80,000平方米的大型综合体开发项目灵感来自深圳的标志性沿海红树林,深圳红树林是城市海湾的天然资产。总体设计主题遵循了建筑的“浮岛”概念,创造了一个诱人而活泼的内外环境。 零售项目内一系列的浮岛是设计中的亮点。有机形状的平台与绿化及开放的景观互相结合,创造了内外感官和谐平衡。设计具有现代感和舒适的氛围,通风的材料使用为访客提供了亲密而诱人的环境。 整个室内设计突显了与自然的联系,包括地下层公园、种植的室外阳台和屋顶花园等全高景观。为了补充与室外的联系,整个开发过程中都可以看到大量的天窗,呈现自然和有机的形状。 | |||
| 项目简介(英文) | Located in the heart of Shenzhen’s HouHai district, MixC Shenzhen Bay represents the new generation of the China Resources Land (CRL) retail centre portfolio. The design concept for the 80,000sqm MixC Shenzhen Bay has taken inspiration from the symbolic coastal mangrove forests of Shenzhen, a natural asset of city’s bay which can be seen from the development. The overarching design theme has followed the architecture’s ‘floating islands’ concept creating an inviting and lively interior and exterior environment. The interiors of the retail complex feature a series of floating islands. The combination of organically-shaped platforms with vistas to green, open landscapes creates a harmonious balance of the exterior and interior. Designed with a contemporary and comfortable ambience, the airy use of materials provides an intimate, inviting environment for visitors. The connection to nature is highlighted throughout the interior design with full height views to the ground floor park, planted outdoor balconies and the rooftop garden. To supplement this connection with the exterior, an abundance of skylights can be seen throughout the development. The skylights taking on natural and organic shapes. | |||
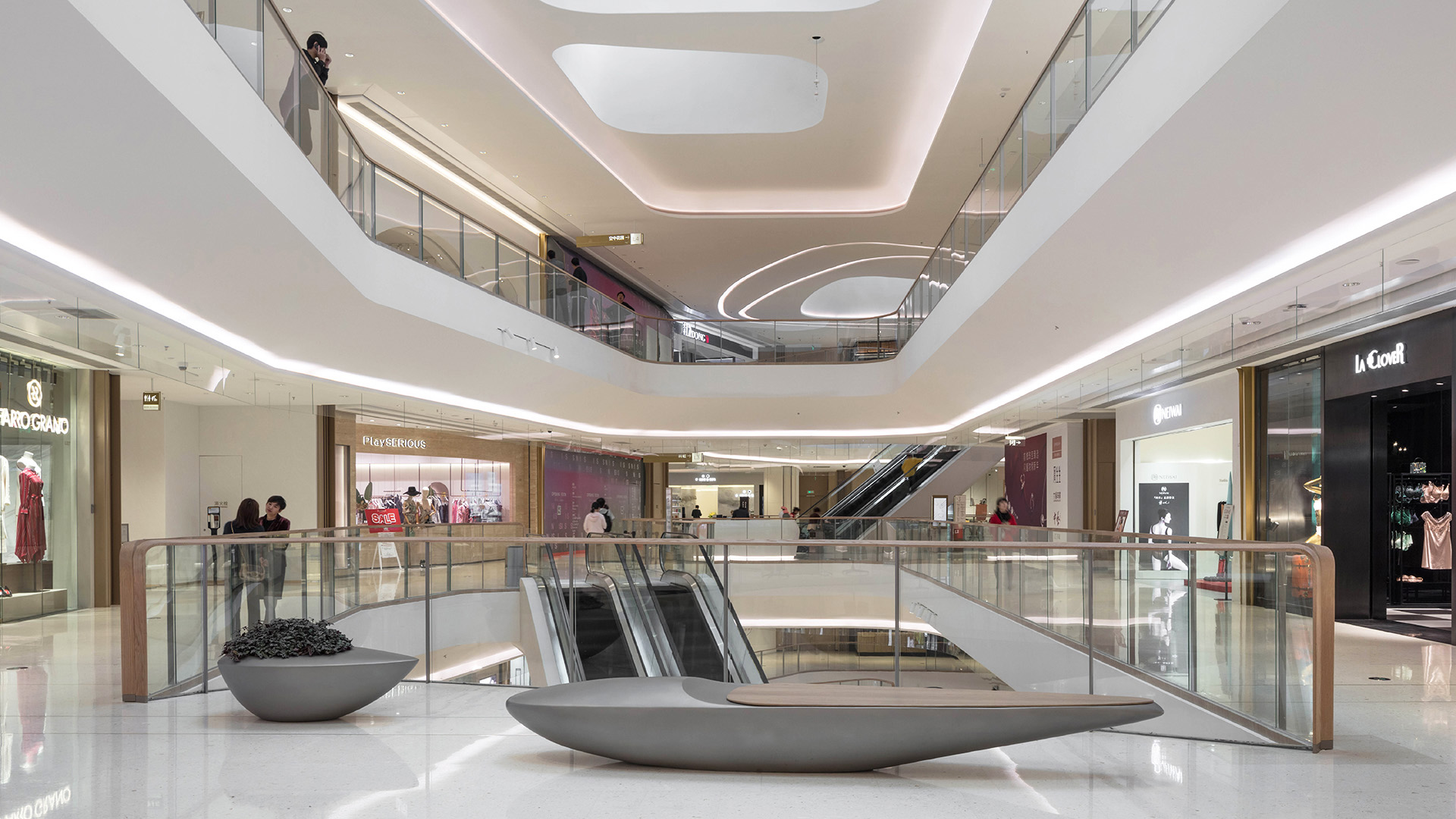 | ||||
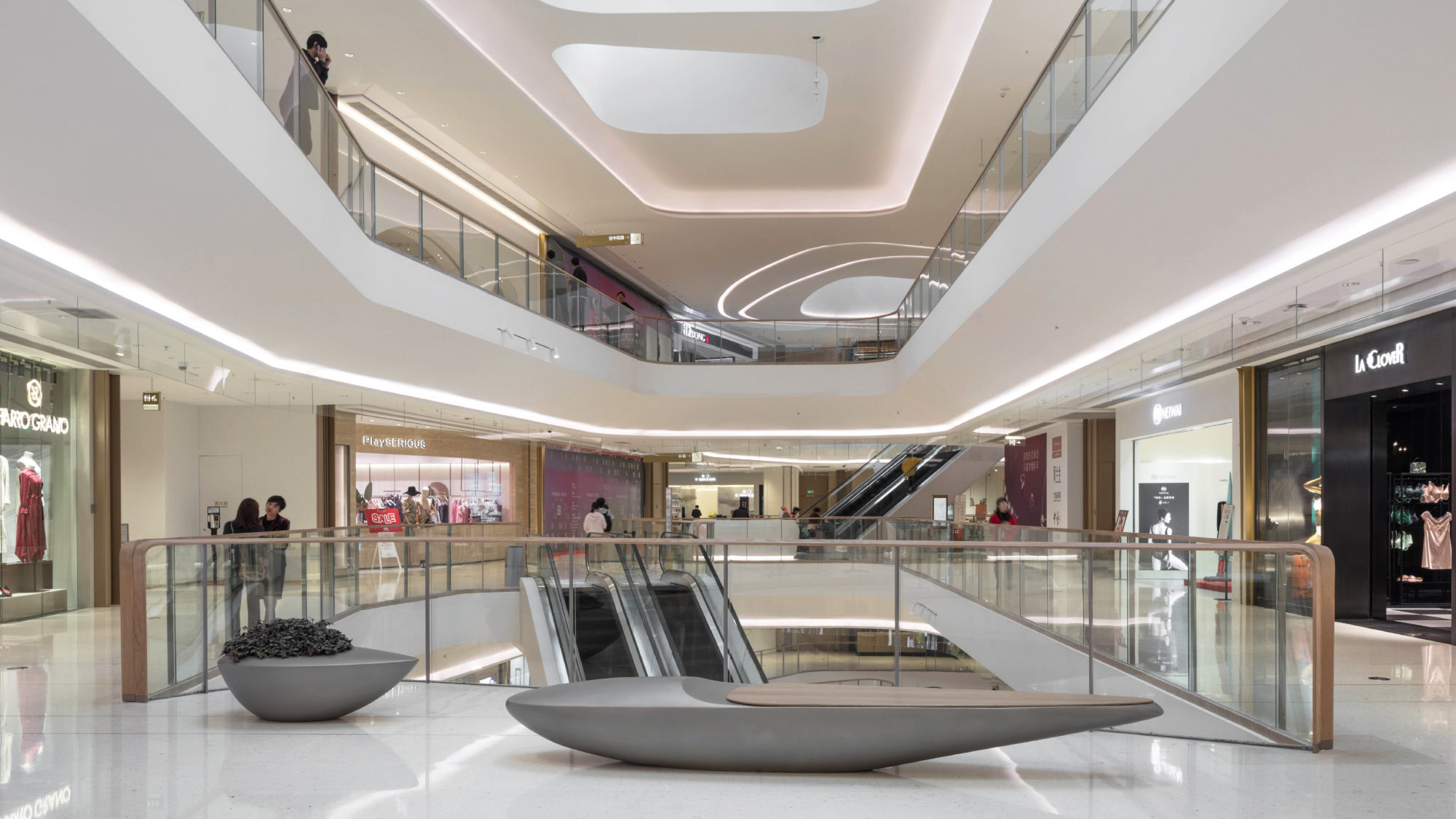 深圳湾万象城的室内设计理念将室内外完美融合,漂浮岛的有机形式与柔和的绿色景观相结合,为深圳提供现代而豪华的购物和生活方式目的地。 项目内大量使用天窗促使访客能更实在地体验到与当地环境的联系,每种天窗都以天然和有机的形状造成。 The interior design concept for MixC Shenzhen Bay blends the interior and exterior, celebrating the natural, organic forms of the city’s neighbouring bayside area to deliver a modern and luxurious shopping and lifestyle destination for Shenzhen. One way this connection to the local environment can be experienced is through the abundant use of skylights across the development, each taking on natural and organic shapes. |
||||
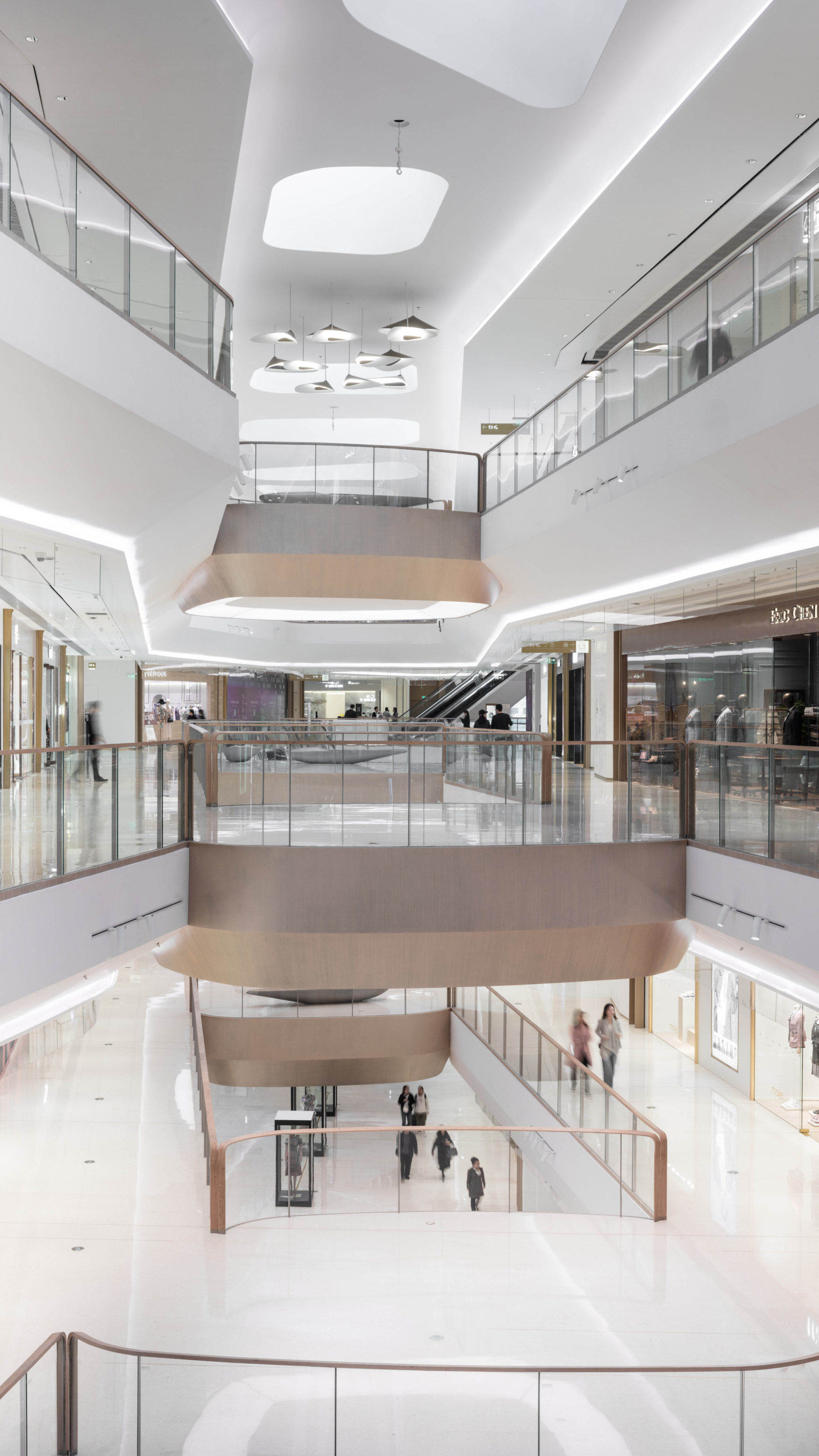 设计团队对零售商业的内部格局进行了重新构思,将其设计为空间内的漂浮岛。漂浮岛的有机形式与柔和的绿色景观相结合,使得室内外环境和谐统一,实现了完美平衡。通过采用现代化的设计风格和营造出的舒适氛围,灵活使用各种材料为访客创造了亲密和诱人的环境。 The interiors of the retail complex feature a series of floating islands within a space, accentuated with timber feature bridges creating a warm and harmonious atmosphere. Designed with a contemporary and comfortable ambience, the airy use of materials provides an intimate, inviting environment for visitors. |
||||
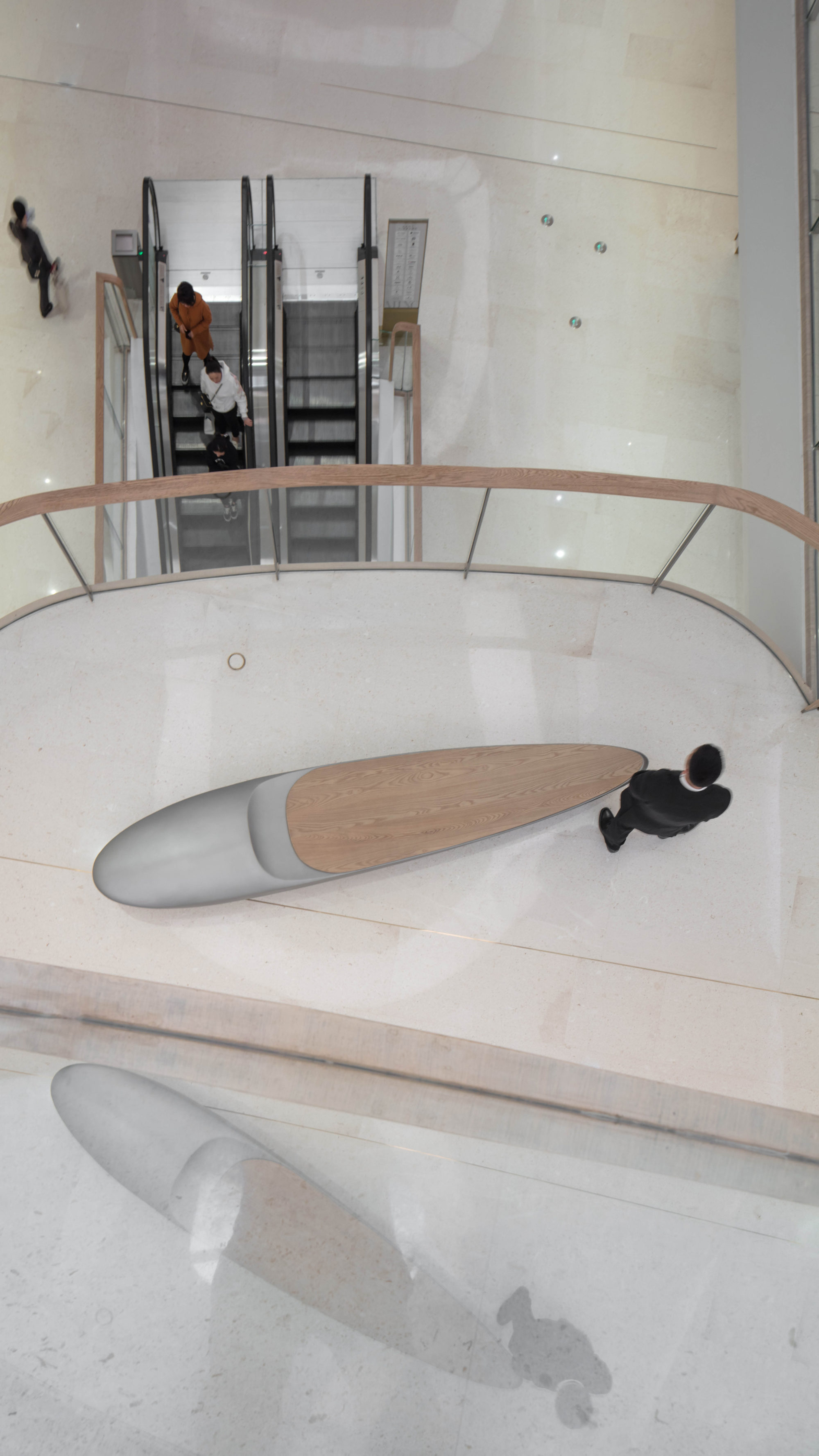 为了实现客户愿景 - 创建典雅而豪华的零售目的地,室内设计成功地将浮岛作为项目的一大亮点。通过展示天然材料的美感,包括木材、天然石和黄铜,设计创造了优雅和奢华的氛围。 To achieve the client’s vision of creating an elegant and luxurious retail destination, the interior design successfully creates the floating island as the focal point. By showing the beauty of the natural materials, including timbers, natural stone and brass, the design creates an ambience of elegance and luxury. |
||||
 室内设计中亦设有一系列的艺术装置,美轮美奂的精妙细节,令人啧啧称叹。按照购物中心整体的设计语言进行策划,室内设计按照客户要求度身订造,旨在增强访客的体验。 Throughout the interiors, a series of art installations follow the customer’s journey. Curated in line with the design language of the mall, they are bespoke offerings which enhance the experienc¬¬e for customers. |
||||
 借助海滨区广阔的视野和极富美感的迷人景观,设计中亦灵活使用各种材料,为访客创造了亲密和诱人的环境。设计采用了极简和“禅宗”的设计风格,为室内带来了沉思氛围。无缝细木工和详细的工程设计,再加上高端的天然材料,例如天然石和黄铜,打造出明亮又富有现代感的环境。 Complementing the celebration of Shenzhen’s natural landscape is the material selection. A minimalist and ‘zen’ design style has been adopted to bring a meditative state to the interiors. Seamless joinery and detailed engineering is coupled with high-end, natural materials such as natural stones and brass to accentuate the design aesthetic. |
||||
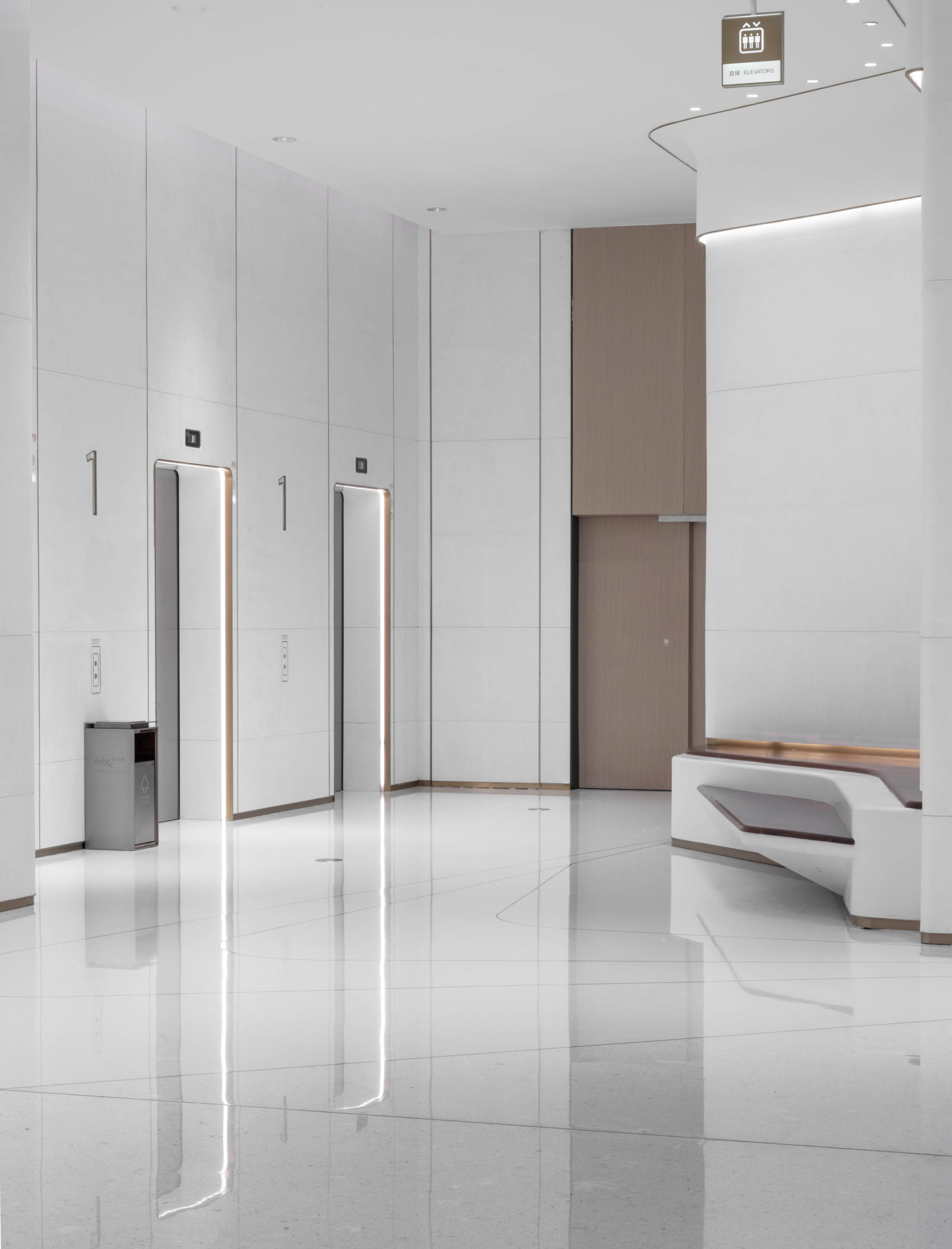 全面的设计考虑了室内设计中各项要素,确保访客可以感受到高端细节。从电梯大堂,以至服务台和标牌,室内设计具有一致的语言和材料调色板。 The holistic approach has considered all elements of the interior design, ensuring the high-level of detail can be felt throughout. From lift lobbies to services desks and signage, the interiors feature a continuous language and material palette. |
||||
 整个室内设计都强调了与自然的联系,全高景观可见公园、可供种植的室外阳台和屋顶花园。 The connection to nature is highlighted throughout the interior design with full height views to the ground floor park, planted outdoor balconies and the rooftop garden. |
||||
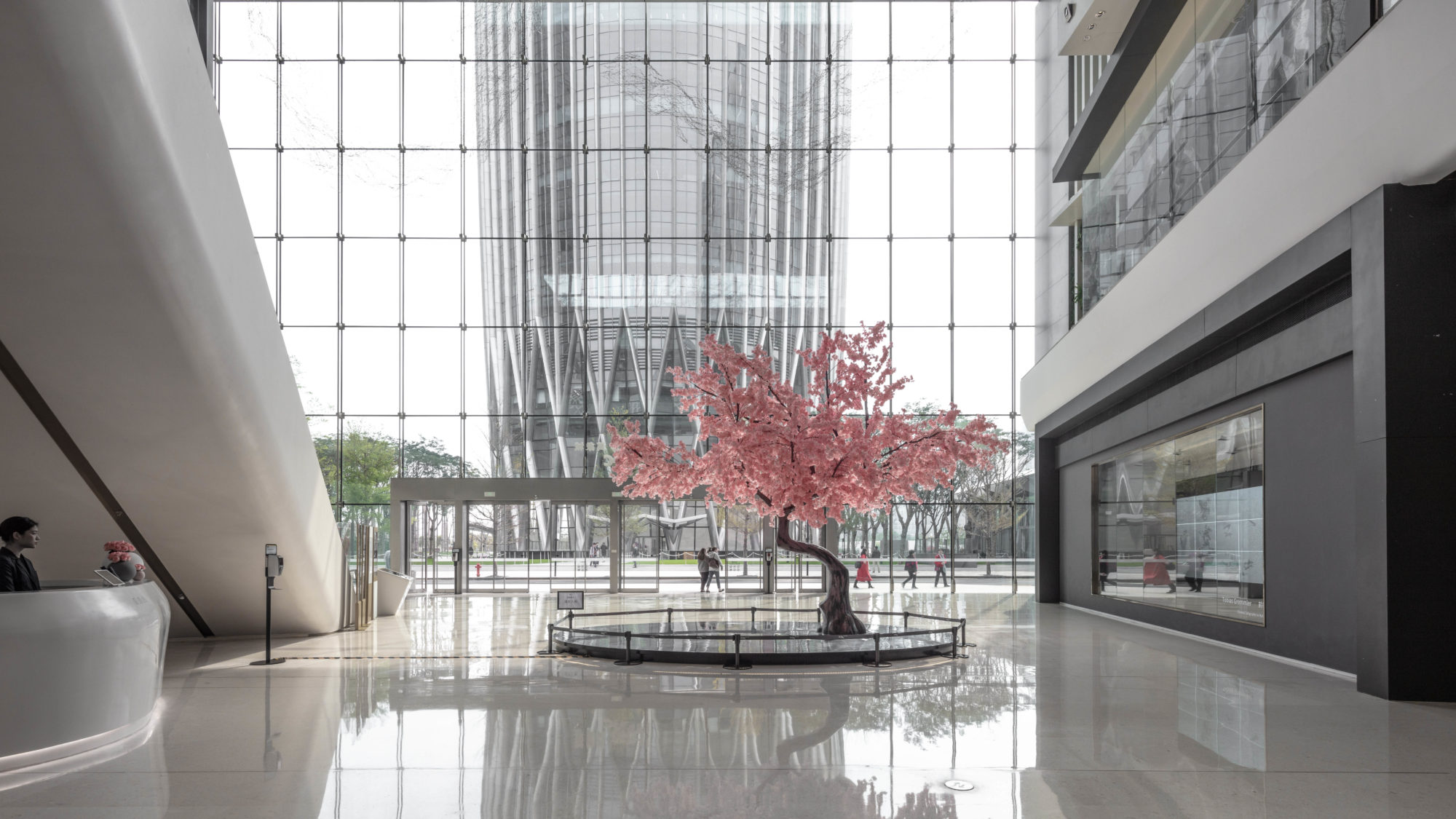 为了增强整个地块的连接性,购物中心提供多个地面入口,让访客能无缝连接地铁站、住宅塔楼和办公楼。 To enhance connectivity across the site, there are multiple ground floor entrances as well as seamless connectivity through the mall to the subway station, residential tower and office tower. |
||||
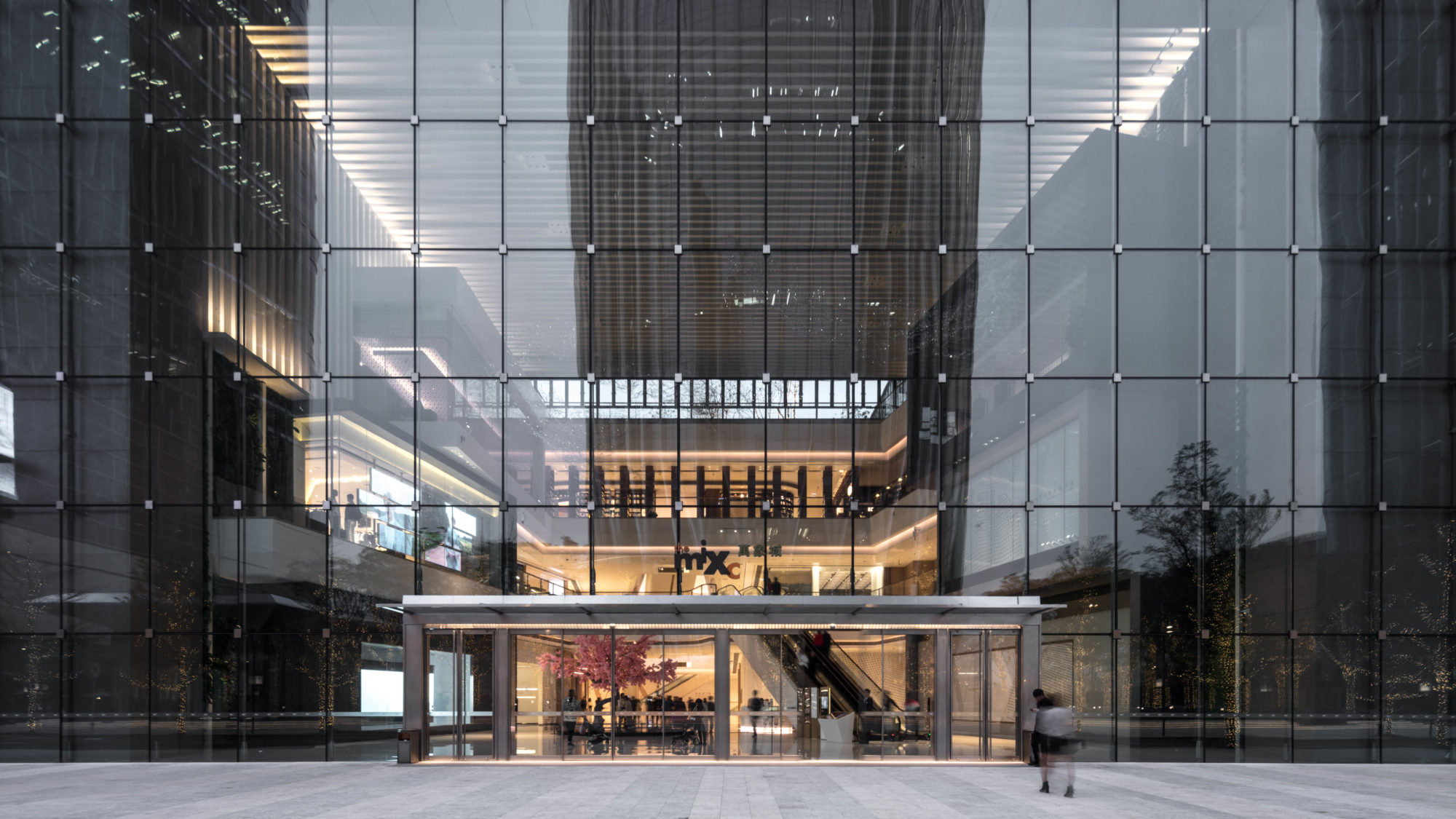 立面 “自然和开放” 的策略设计创造了室内外连通的空间。室内设计空间规划配合现有城市街道的特色,将购物中心分为三个街区。 为了增强整个地块的连接性,购物中心提供多个地面入口,让访客能无缝连接地铁站、住宅塔楼和办公楼。 A strategic ‘opening-up’ of relevant parts of the building has been created to form a direct connection to the exterior environment. The space planning of the mall’s interiors has followed the existing urban streets surrounding the development, dividing the mall into three blocks. To enhance connectivity across the site, there are multiple ground floor entrances as well as seamless connectivity through the mall to the subway station, residential tower and office tower. |
||||
 深圳湾万象影城的设计概念源自奢华酒店业,以用户为中心的方式带来独特、优质和身临其境的体验;该设计完美符合电影院作为主要休闲和娱乐设施的地位,配合80,000平方米的深圳湾万象城商业零售项目的发展。 The design concept for the MixC IMAX Flagship in Shenzhen Bay took inspiration from the luxury hotel industry, bringing a distinctive, premium and immersive experience with a user-centric approach. The design is befitting of the cinema’s status as the anchor leisure and entertainment offer for the wider 80,000sqm MixC Shenzhen Bay retail development. |
||||
 作为深圳湾的旗舰店,万象影城提供深圳首个杜比影院,为观众带来全新和最奢华的电影观影体验。 As a Shenzhen Bay flagship venue, the space is equipped with cutting-edge industry facilities including a Dolby Cinema, which brings audiences a brand-new type of film watching experience. |
||||
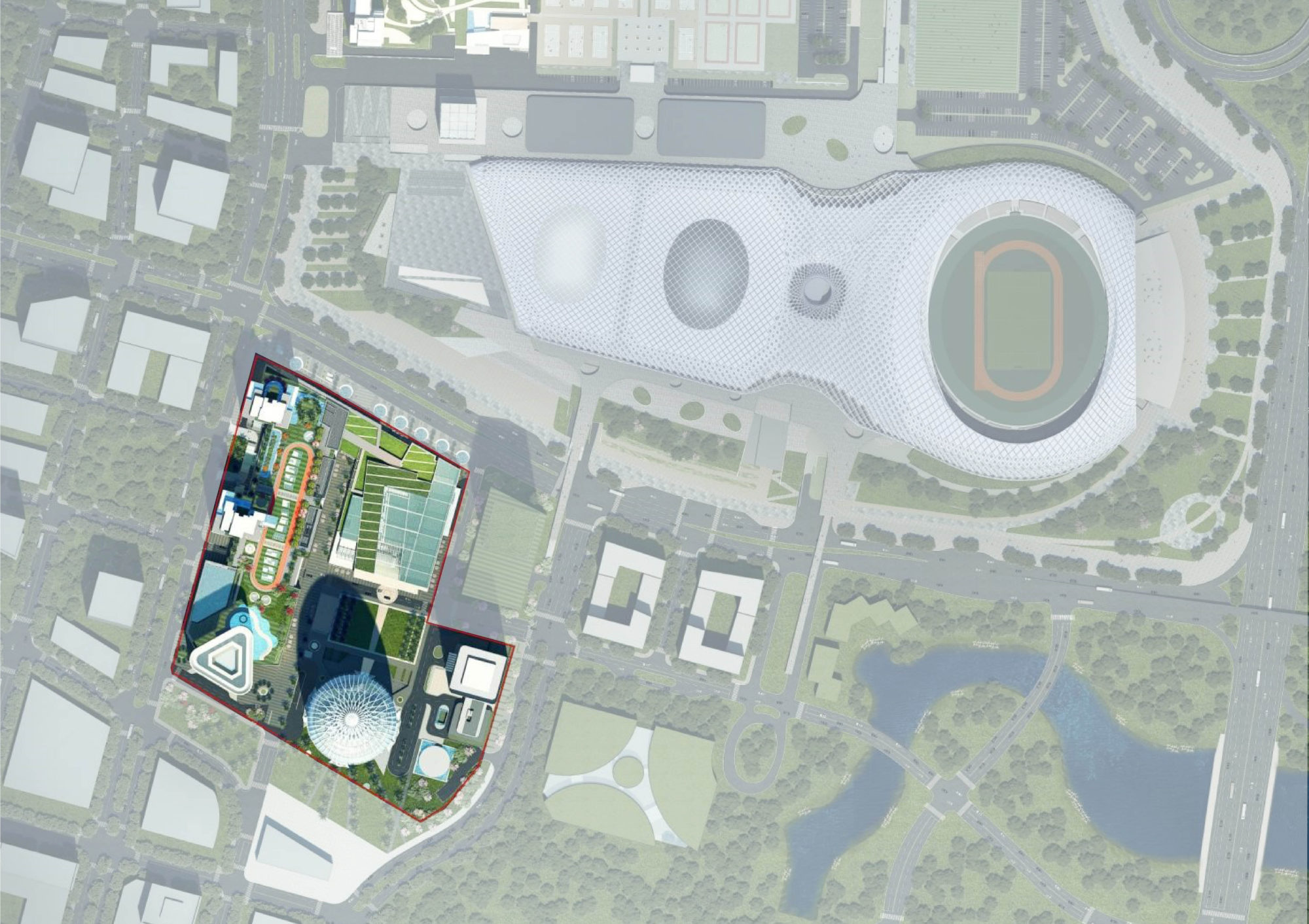 位置图 Site Plan |
||||
 B1 层平面图 B1 Floor Plan |
||||
 L1 层平面图 L1 Floor Plan |
||||
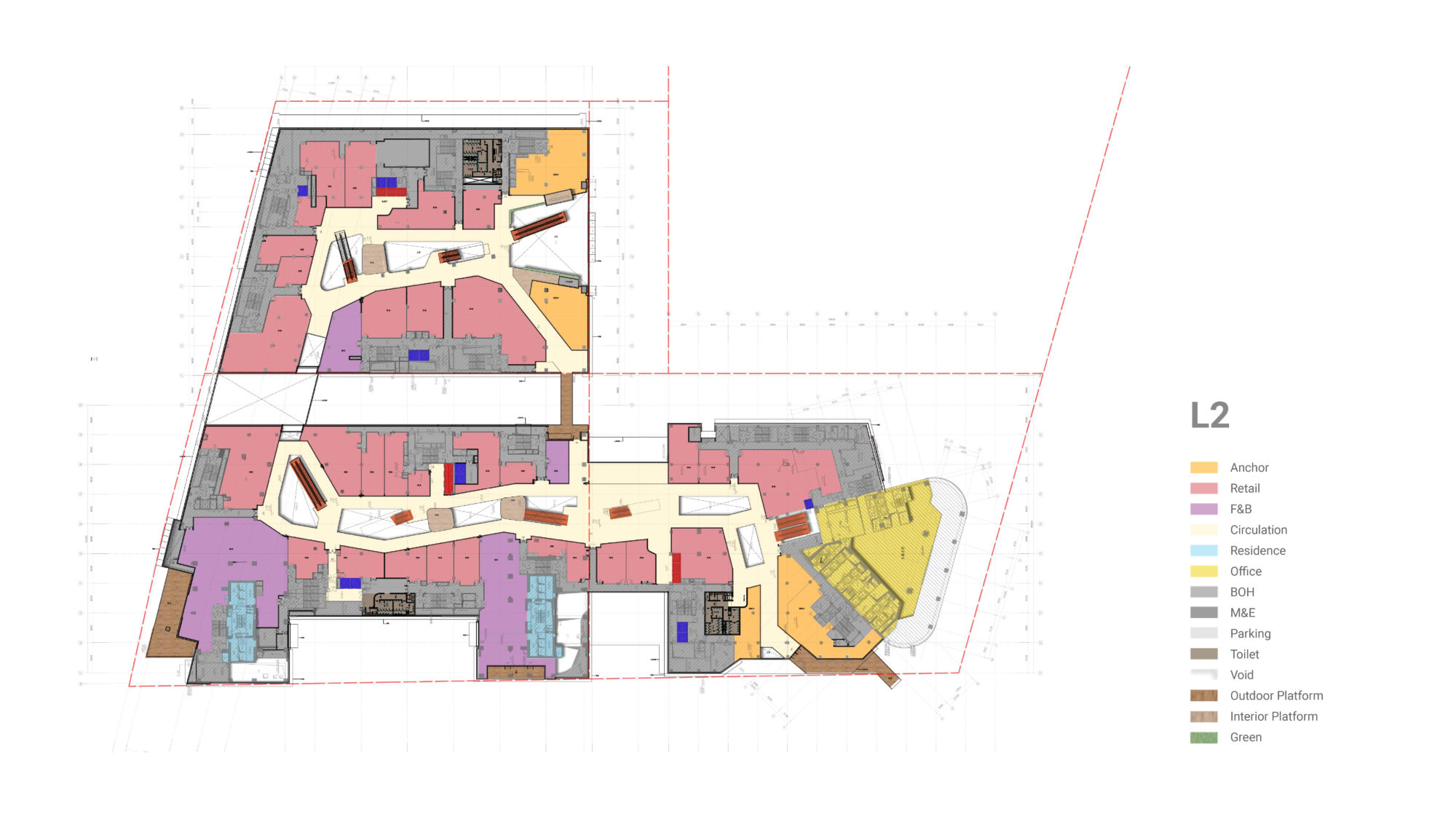 L2 层平面图 L2 Floor Plan |
||||
 L3 层平面图 L3 Floor Plan |
||||
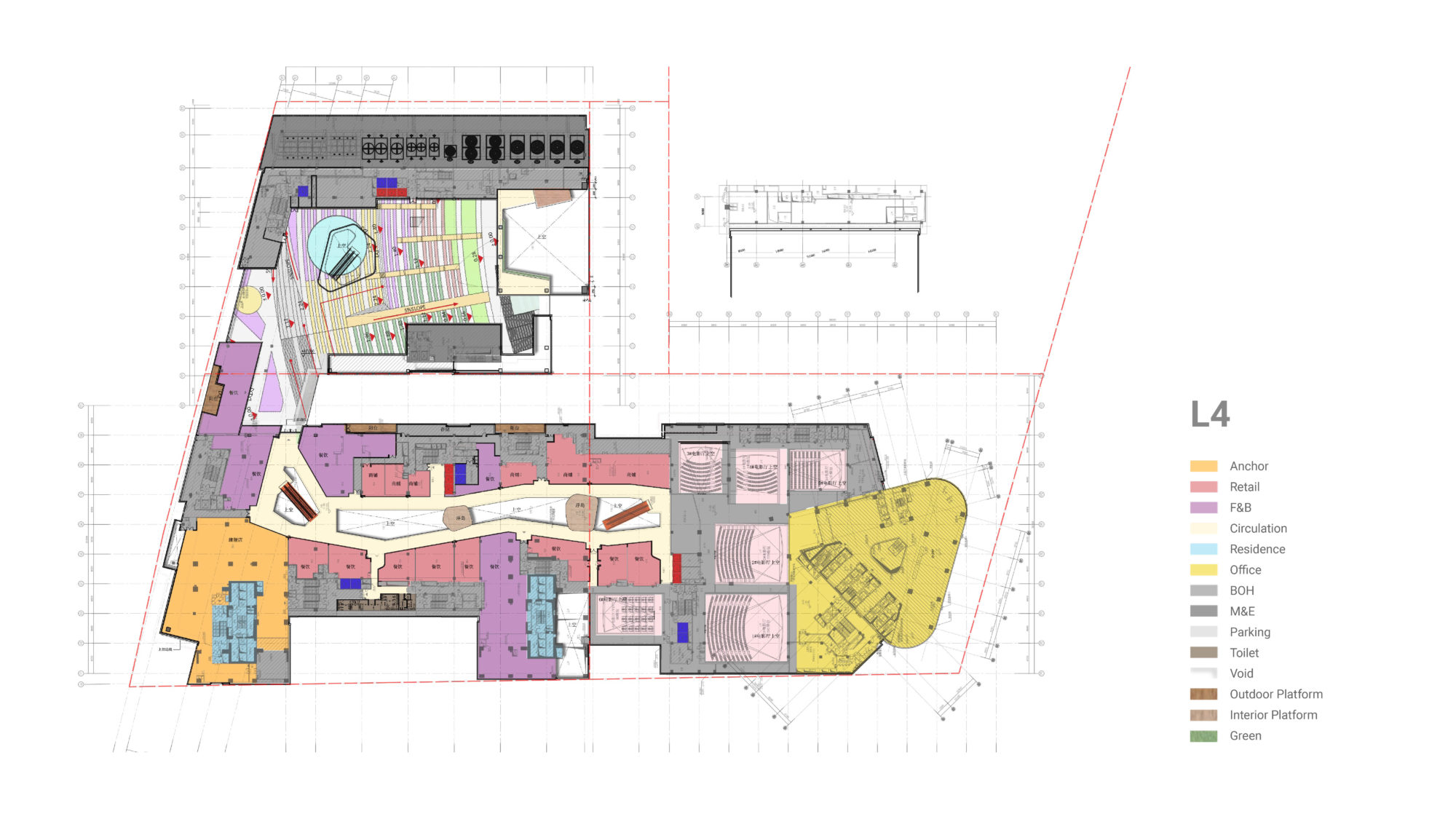 L4 层平面图 L4 Floor Plan |
||||
 屋顶 层平面图 Roof Top Floor Plan |
||||
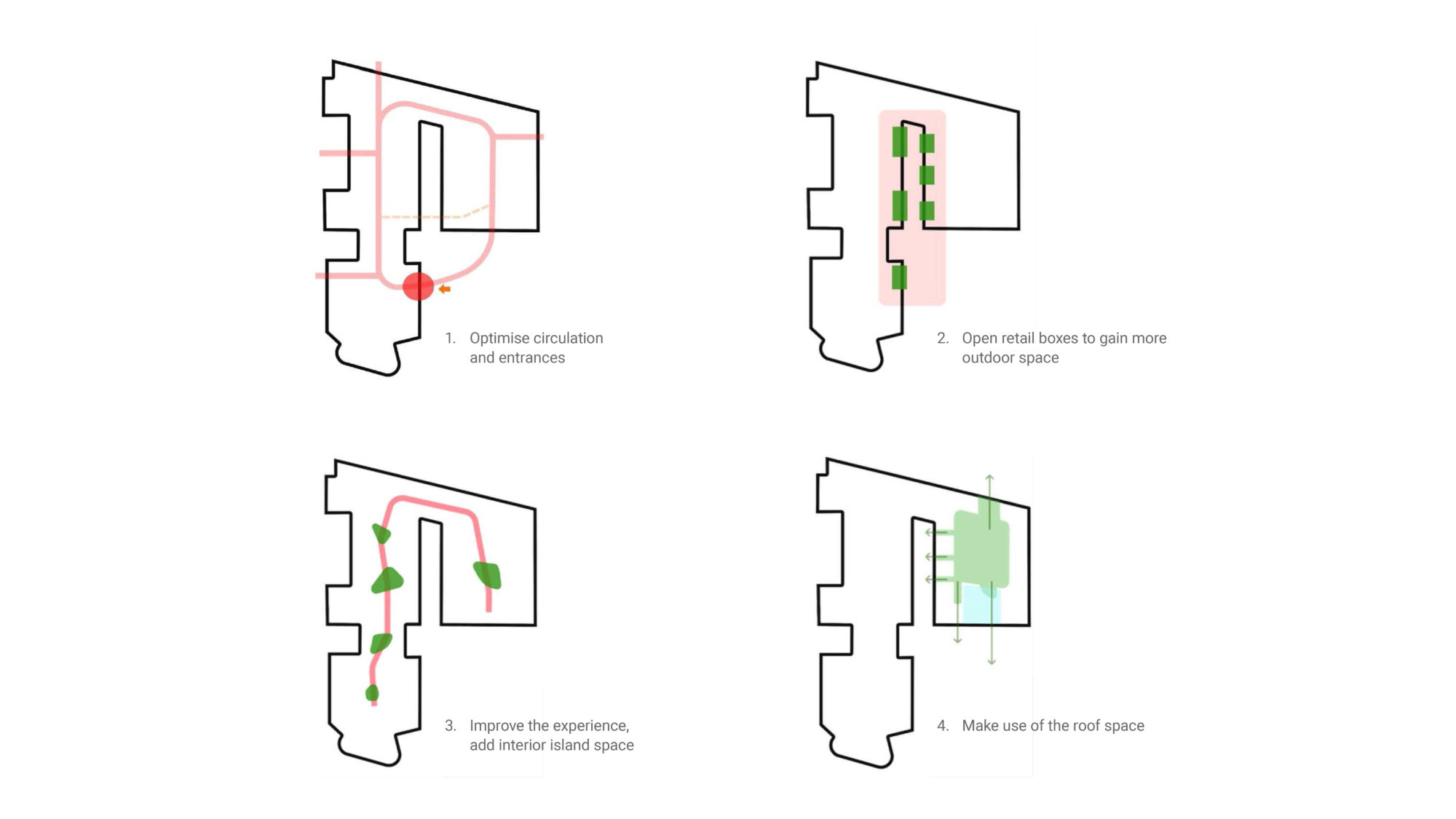 设计概念 - 平面改造策略 Design Concept |
||||
 利用天然特性缔造室内空间设计的一部分 Use natural features to create a part of interior space design |
||||
| 项目视频 | ||||
