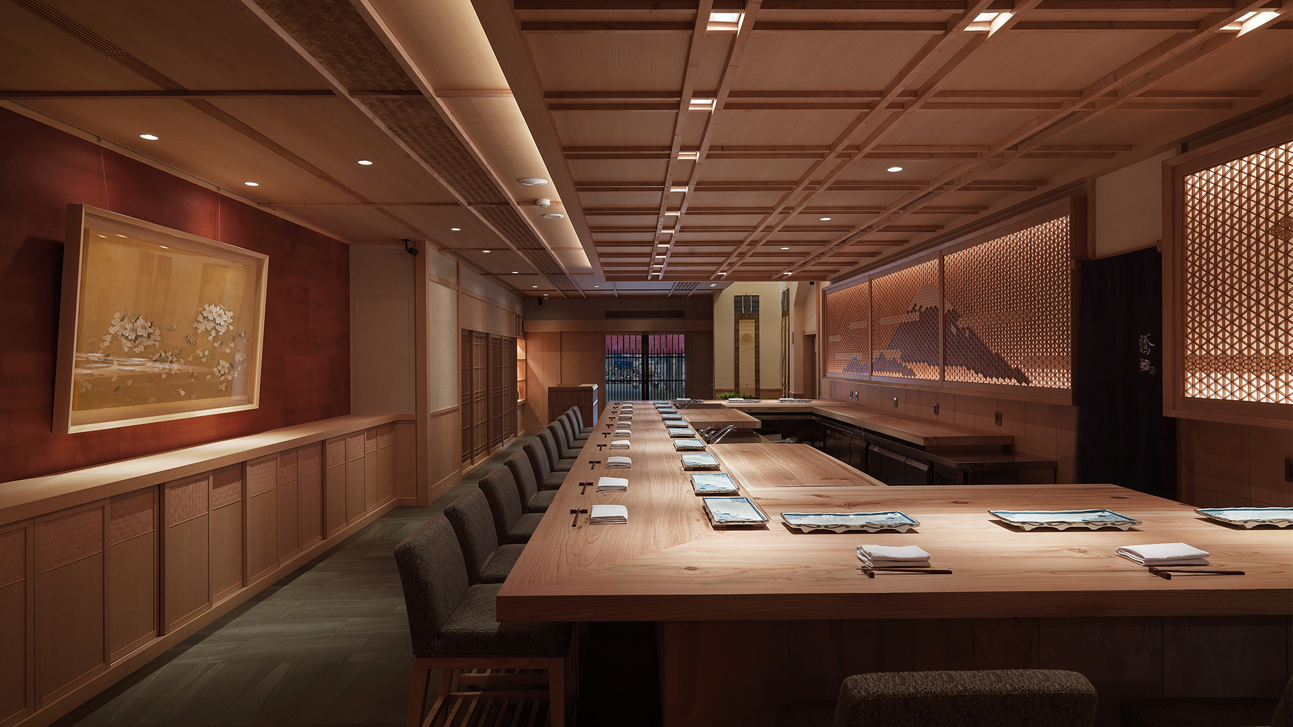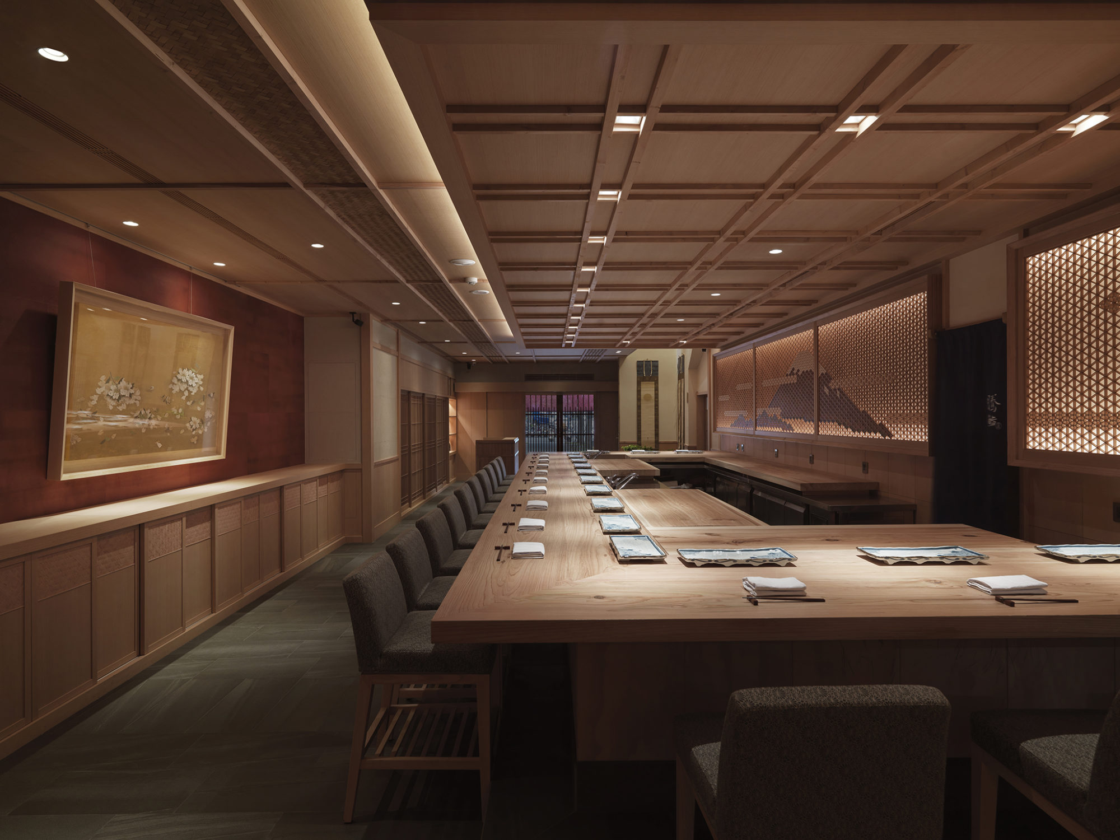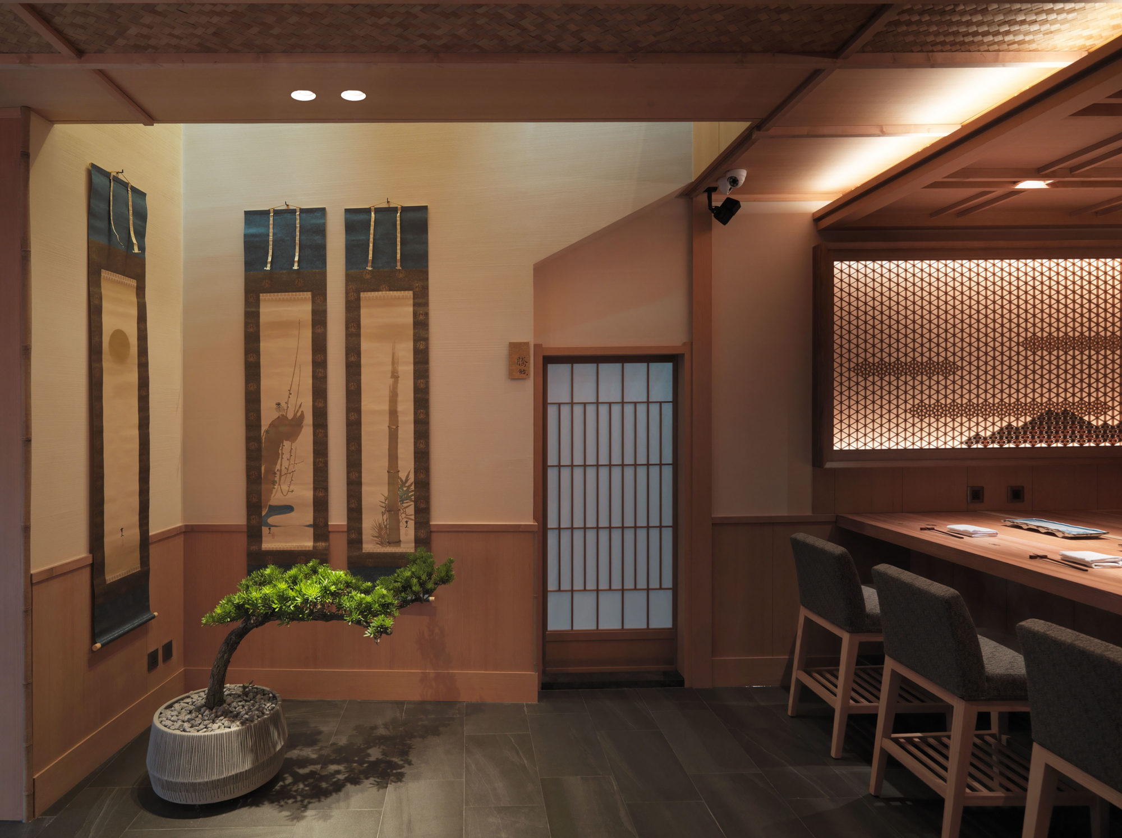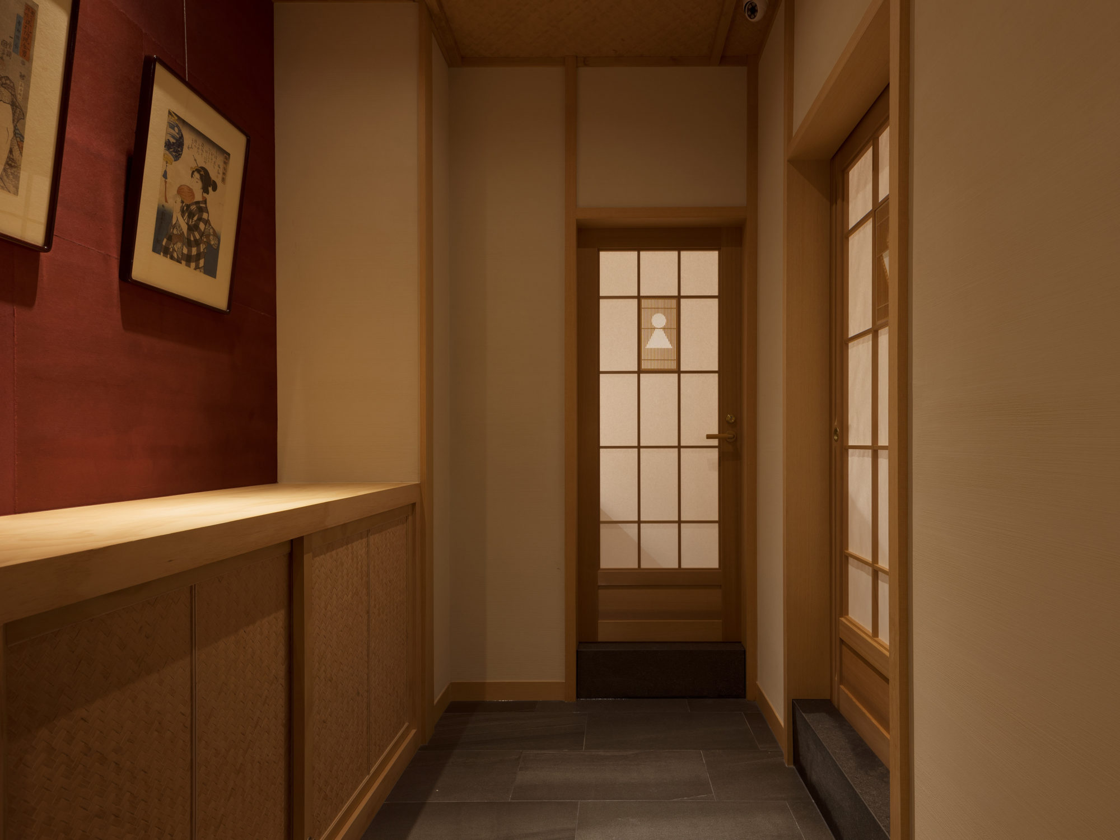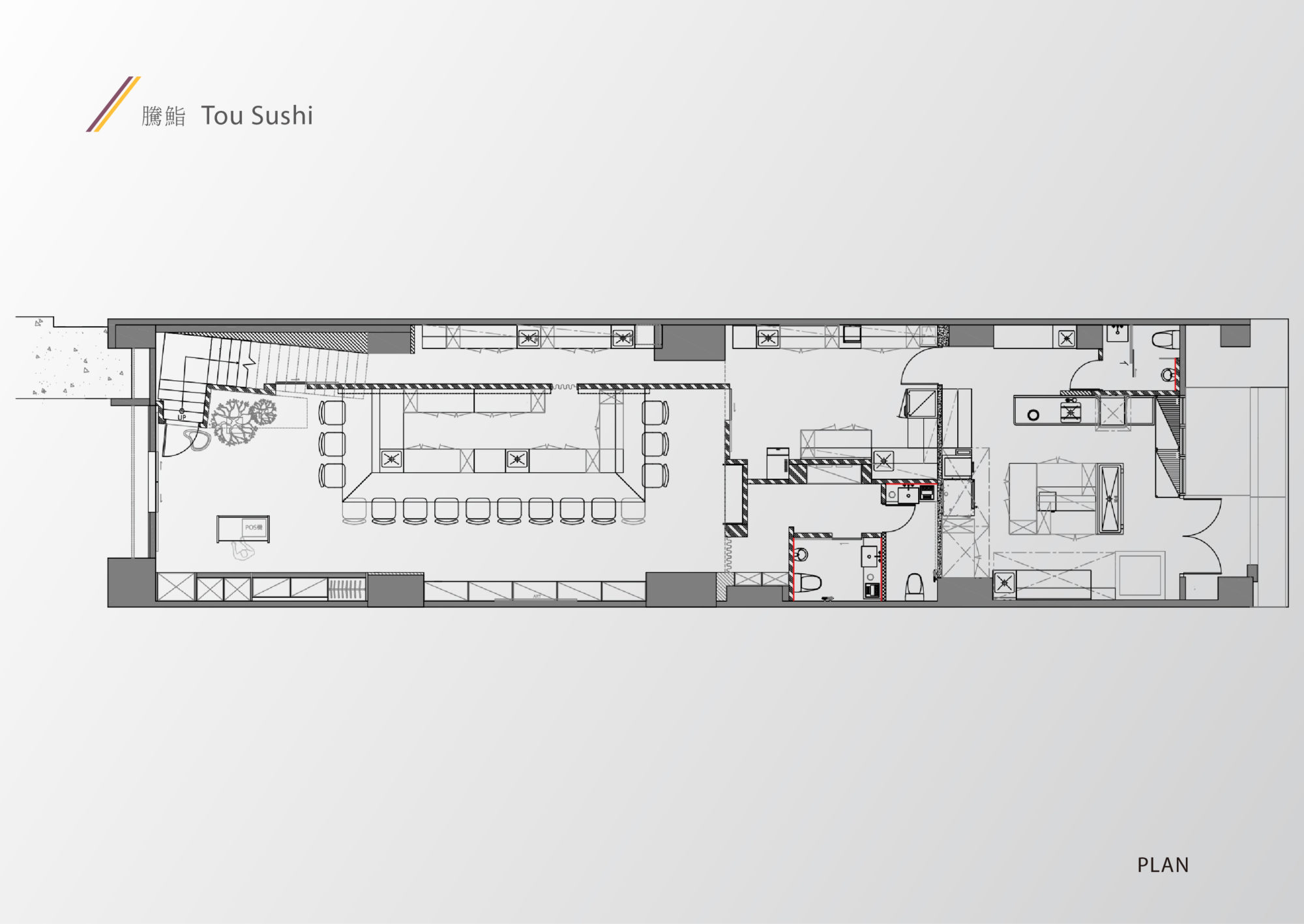| 项目简介(英文) | Tou Sushi is a Japanese food restaurant located in Dazhi, Taipei. Its exterior design follows the architectural style during the Edo Period; before entering the restaurant, customers will first see the red shop curtain weaved by cotton, which is a "piece dyeing" handicraft from the traditional dyeing workshop in Osaka, Japan elegantly shows "Tou" the restaurant logo in Japanese. The next design decorations are Japanese classic restaurant sign and a light box on the ground, decorating with elegant door and window lattices created by Warion workshop in Kyoto, Japan. The wooden interior design of the restaurant includes the horizontal beams, Nokiba (the edge of the eaves in Japanese), and Gotenjyo (the latticework of ceiling in Japanese). This Japanese cuisine restaurant creates a vintage dining space that makes the customers feel like staying in the Edo Period and enjoy the ancient-style and leisure atmosphere. |
