靜宅TRANQUILITY HOUSE
| 项目状态 | 已完工 | |||
| 申报类别 | 室内设计 | |||
| 申报子类别 | 居住项目 | |||
| 完成日期 (YYYY-MM-DD) | 2020 | |||
| 设计周期 | 1 年 | |||
| 项目面积 |
| |||
| 项目所在国家/地区 | 中国台湾 | |||
| 项目所在省 | ||||
| 项目所在城市 | 台中市 | |||
| 项目简介(中文) | 深厚底蘊的大宅,隱藏著業主端的文化素養及生活品味,是內斂的,是含蓄的。 面對著窗外無限的大景,我們想把這個視野沒有限制的延續,所以在空間內不做固定式的區隔,有的是落在空間與空間內單元性的家俱組件,也透過仿硬山的天花板,讓整個空間不再是一個扁長式的壓縮。材料對應著品味及文化,深具肌理質感的木皮,充滿手感的塗料,局部點綴的刷色金屬,彷彿在訴說著一段故事,一個從過去到現在和即將面對未來的故事 部分因應客戶收藏而產生的訂製物件,也讓生硬的室內裝修起了點職人精神的手造感,這是獨一無二的,讓空間除了視覺美感之外也能擁有更難能可貴的工藝文化,讓居住者的故事繼續延續。 | |||
| 项目简介(英文) | The house exemplifies the client’s cultural literacy and lifestyle, while also being implicit and reserved. The views outside the windows are expansive. We want to extend this field of vision so the scenery can be fully appreciated within the house. Careful placement of furniture will distinguish the interior design of the house more so than using solid partitions. The Chinese bald roof ceilings can increase the perception of the room’s size area. The texture of the wooden veneers, the coating material and even the metal used in the design all play a part in bringing out a sense of a lifestyle that enjoys a high degree of cultural literacy. Indeed, as if the walls are telling a story - a story from the past, to the present and into the future. Some of the furniture is designed especially for the customer's collections, each piece telling us the level of craftsmanship of the makers. The interior design is enriched with the culture of craftsmanship. The story of residents to be, waiting to be continued. | |||
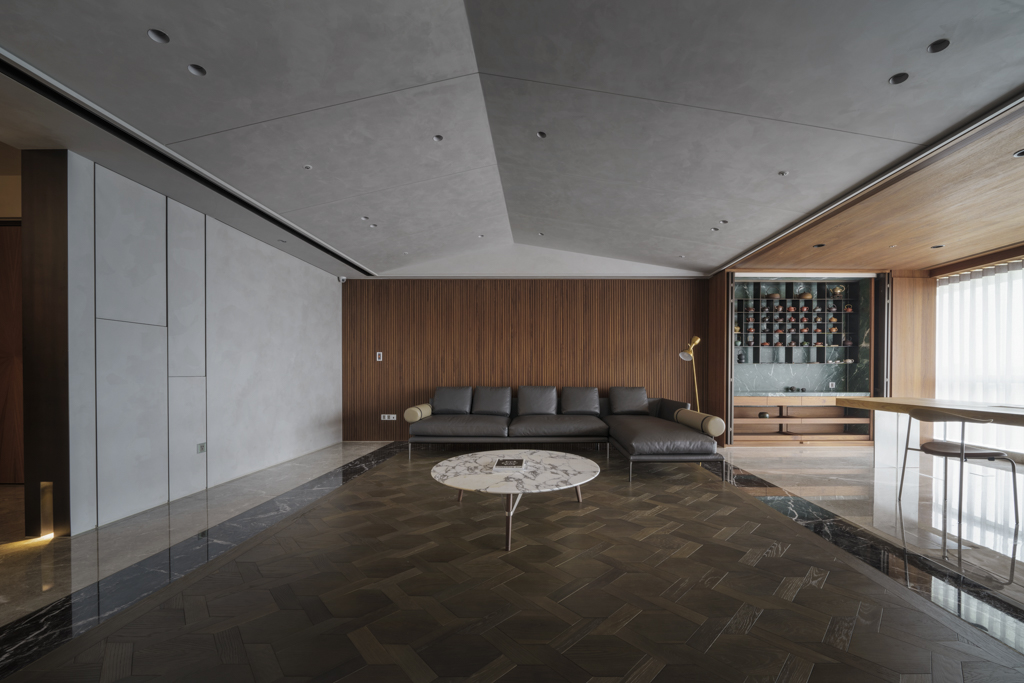 | ||||
 平面圖 |
||||
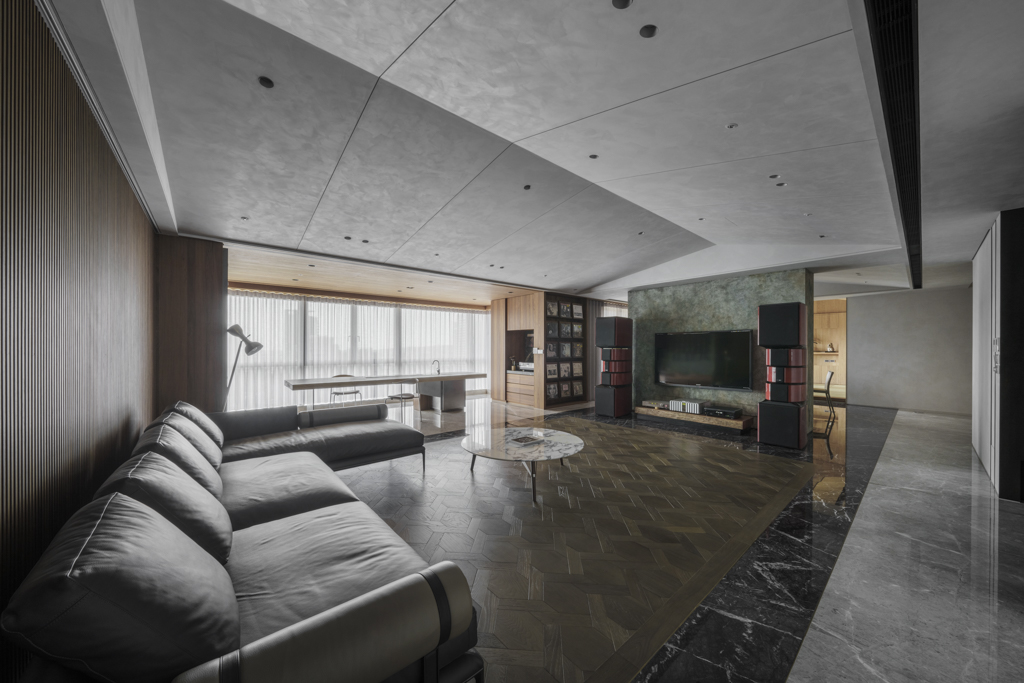 客廳實景圖 |
||||
 客廳實景圖 |
||||
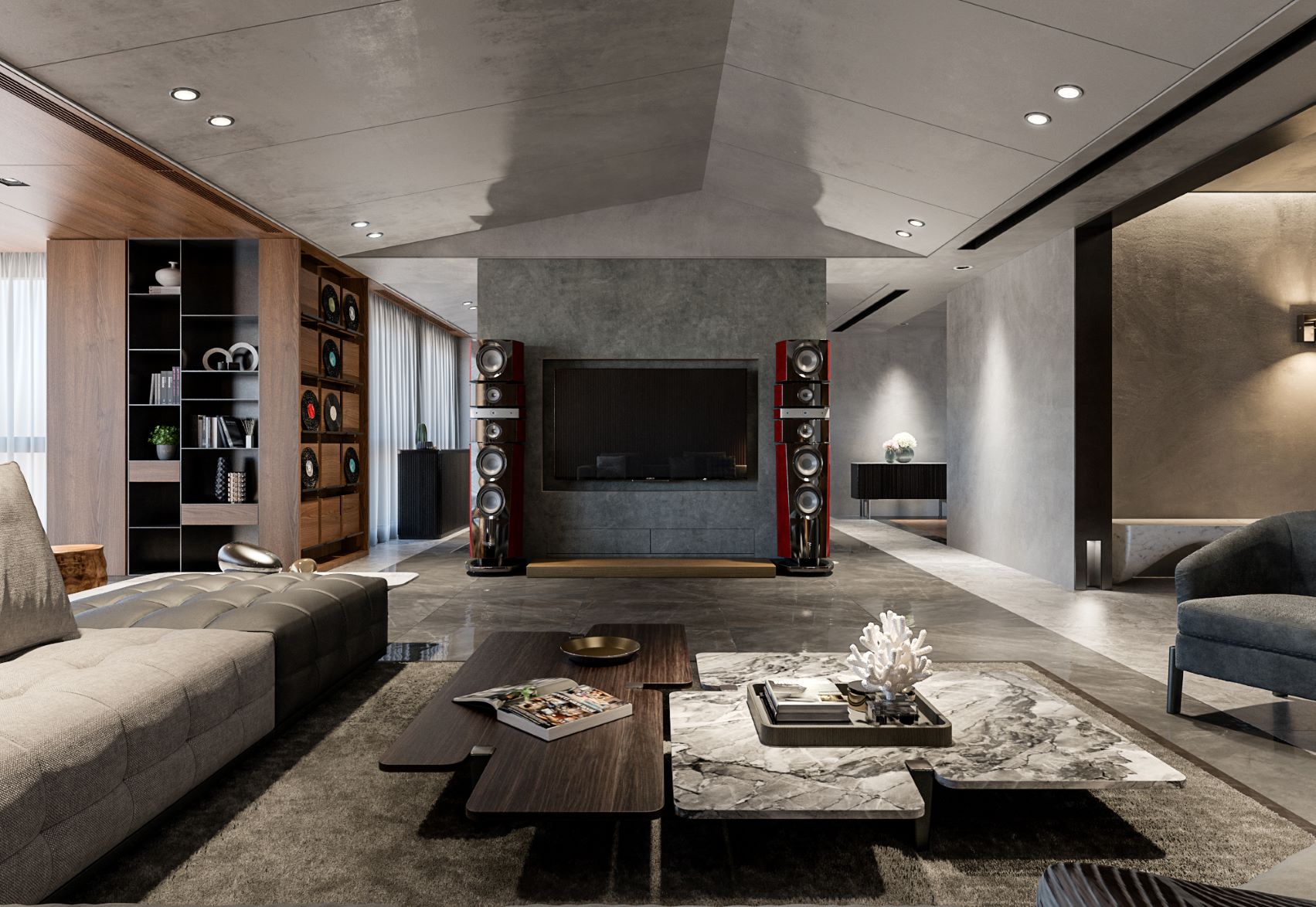 客廳3D模擬圖 |
||||
 客廳實景圖 |
||||
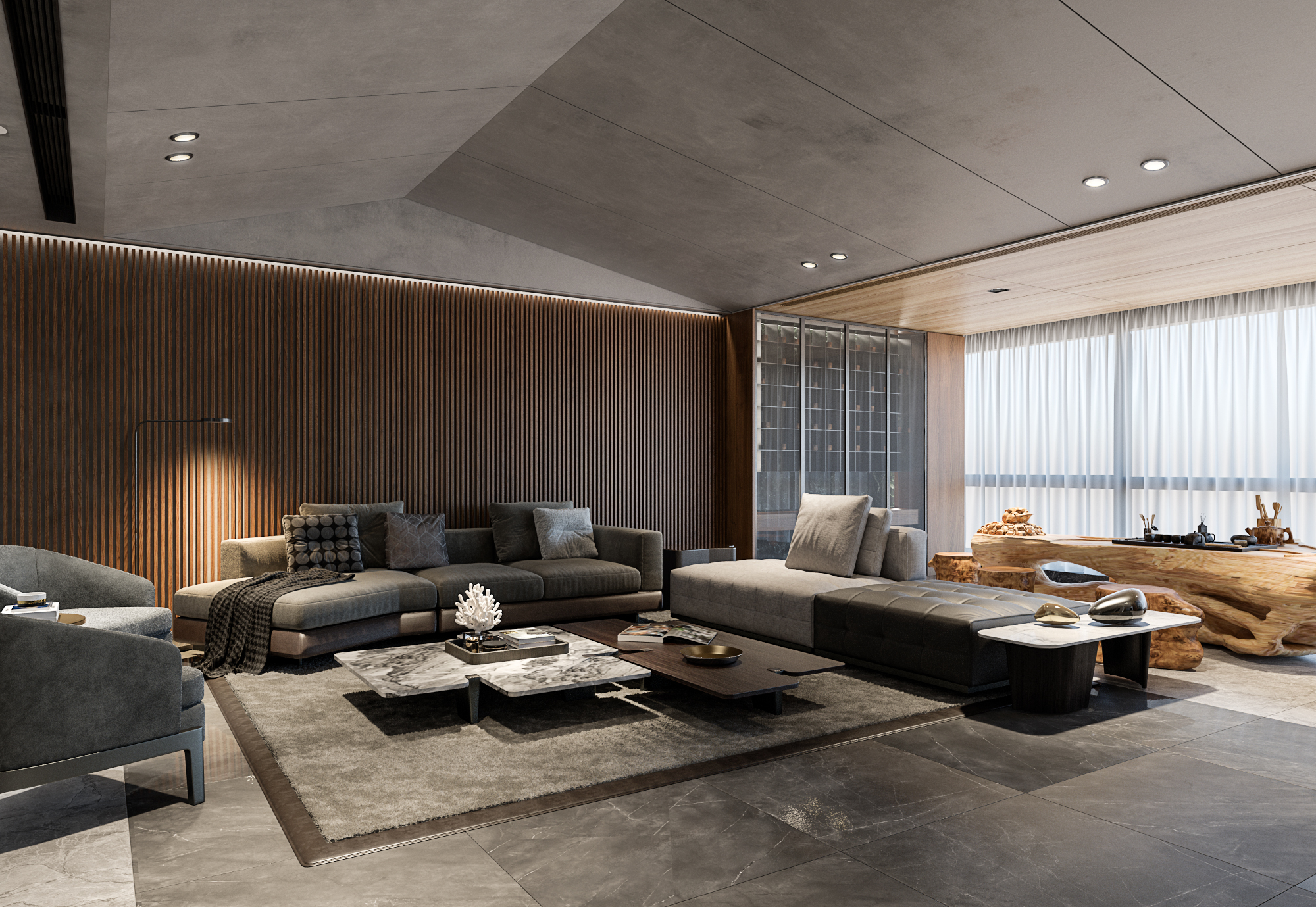 客廳3D模擬圖 |
||||
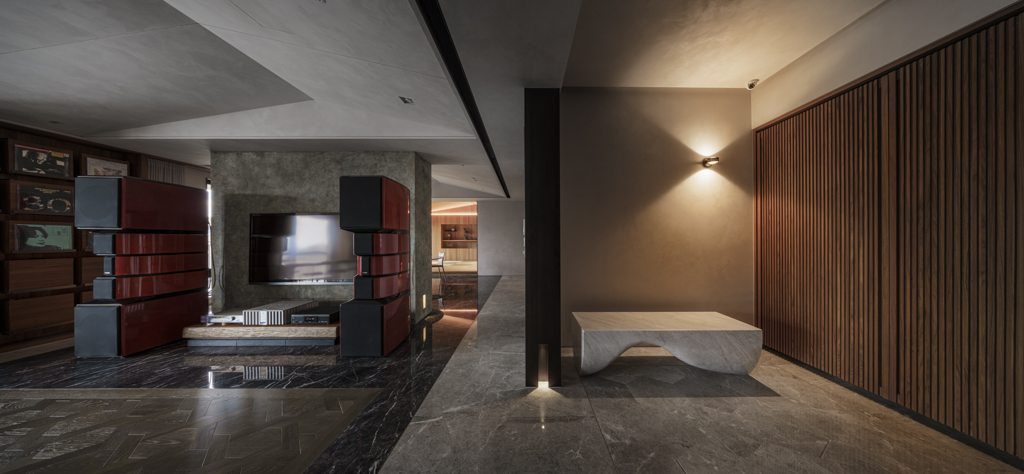 實景圖 |
||||
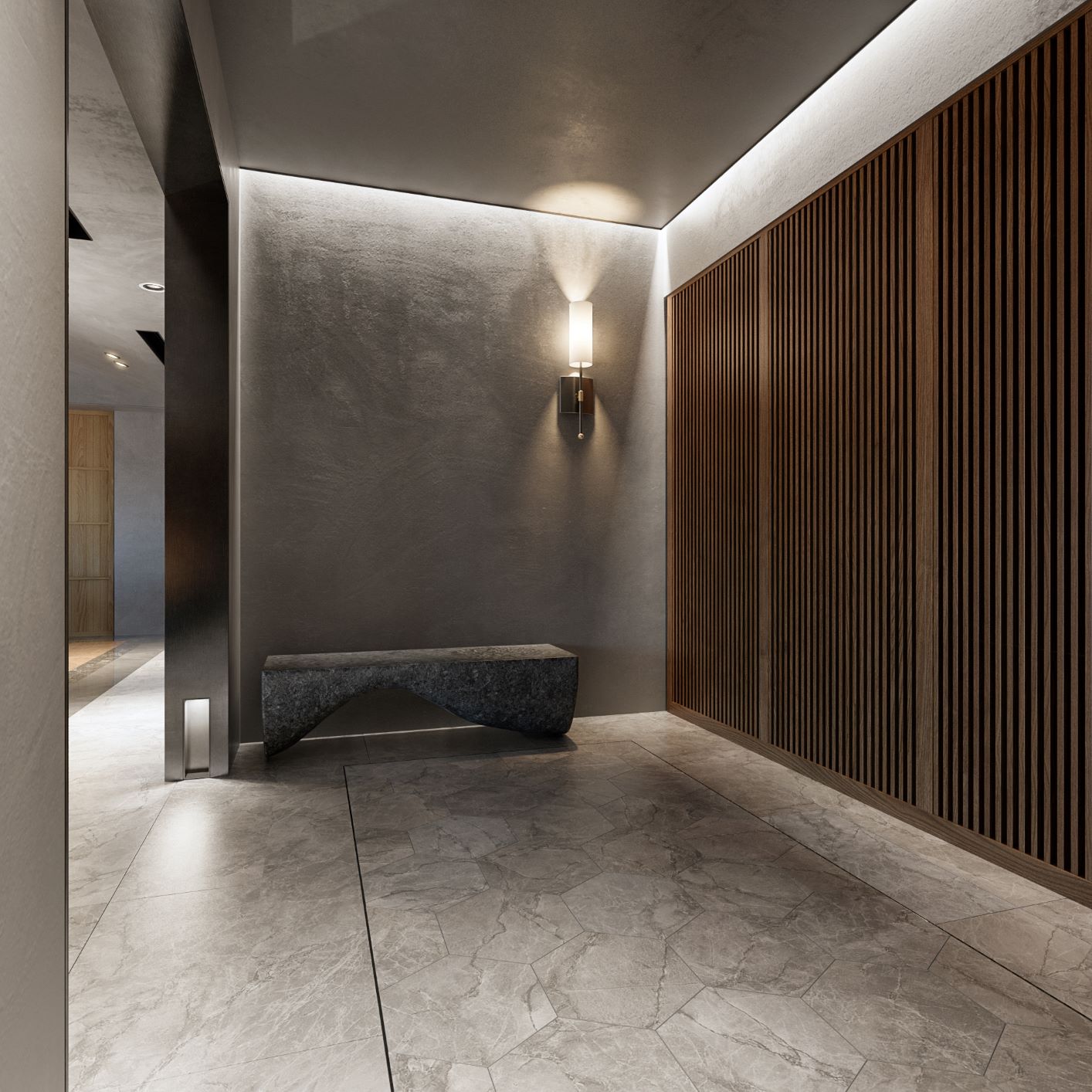 玄關3D3D模擬圖 |
||||
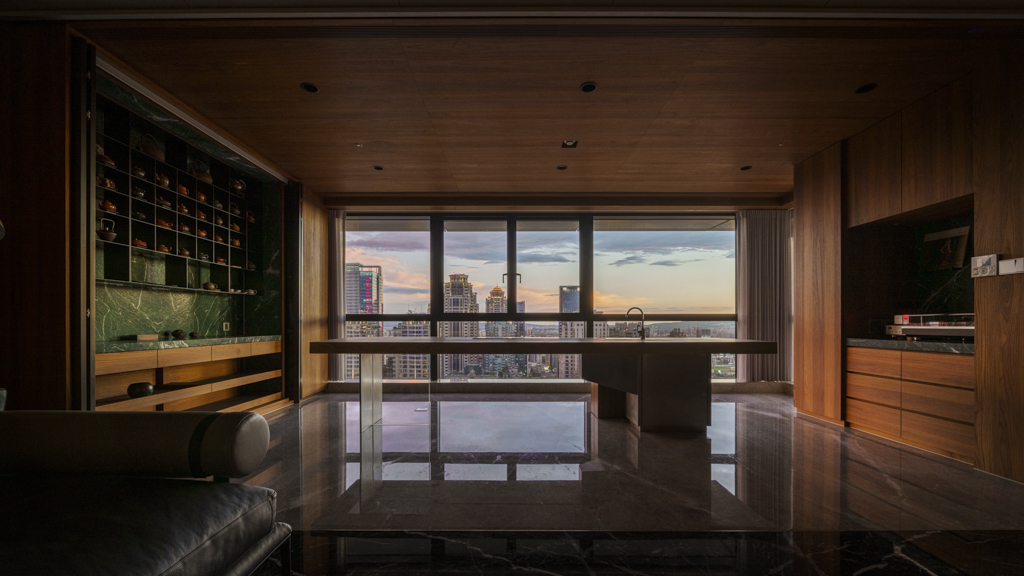 實景圖 |
||||
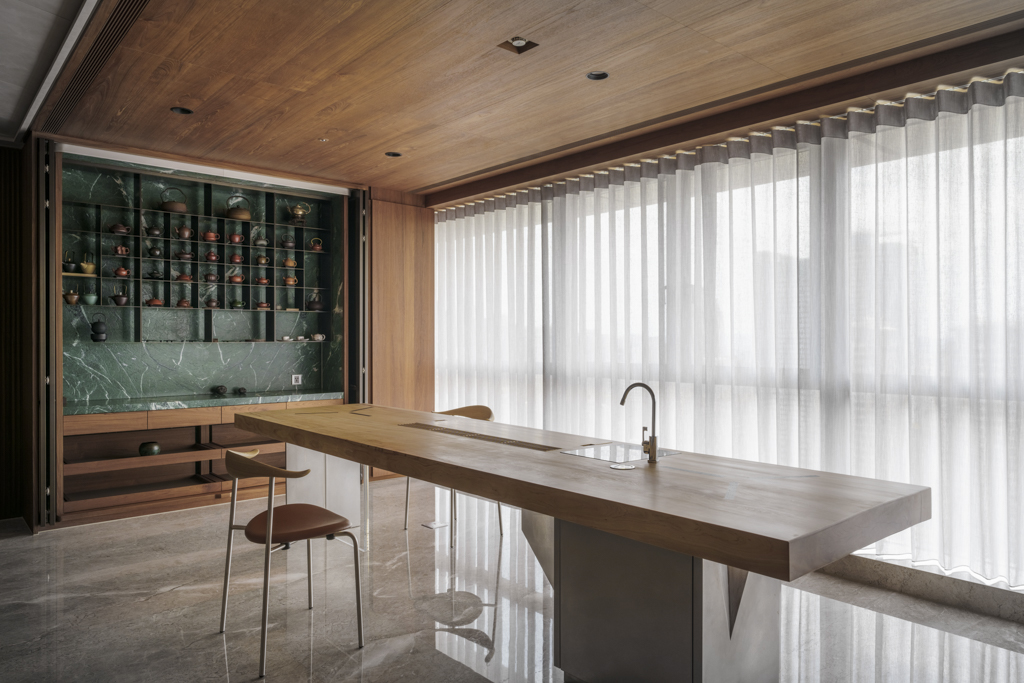 實景圖 |
||||
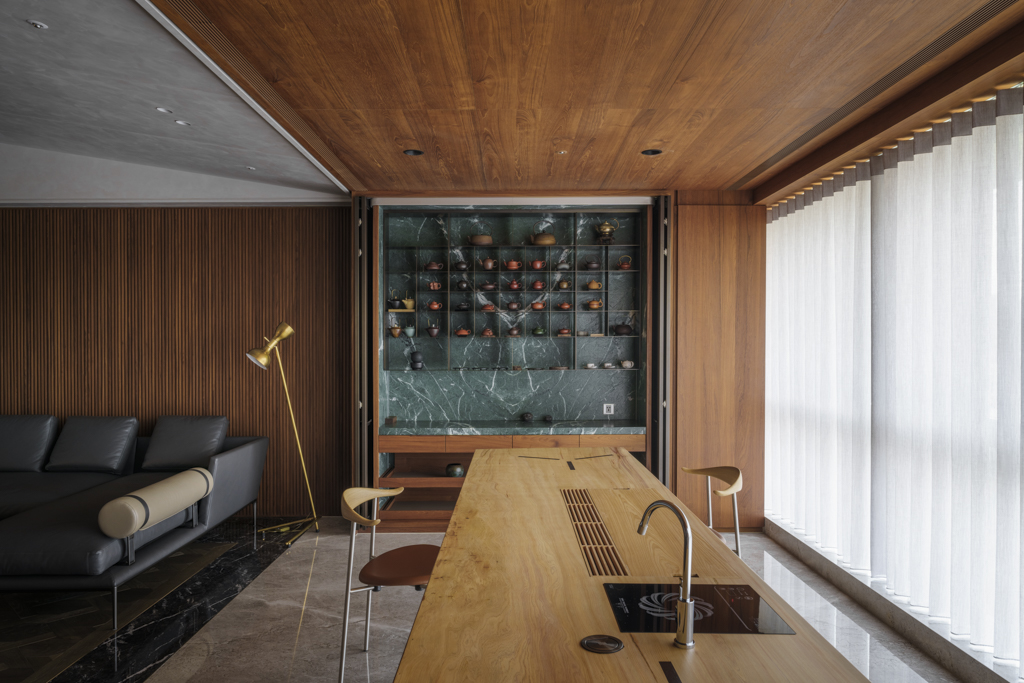 實景圖 |
||||
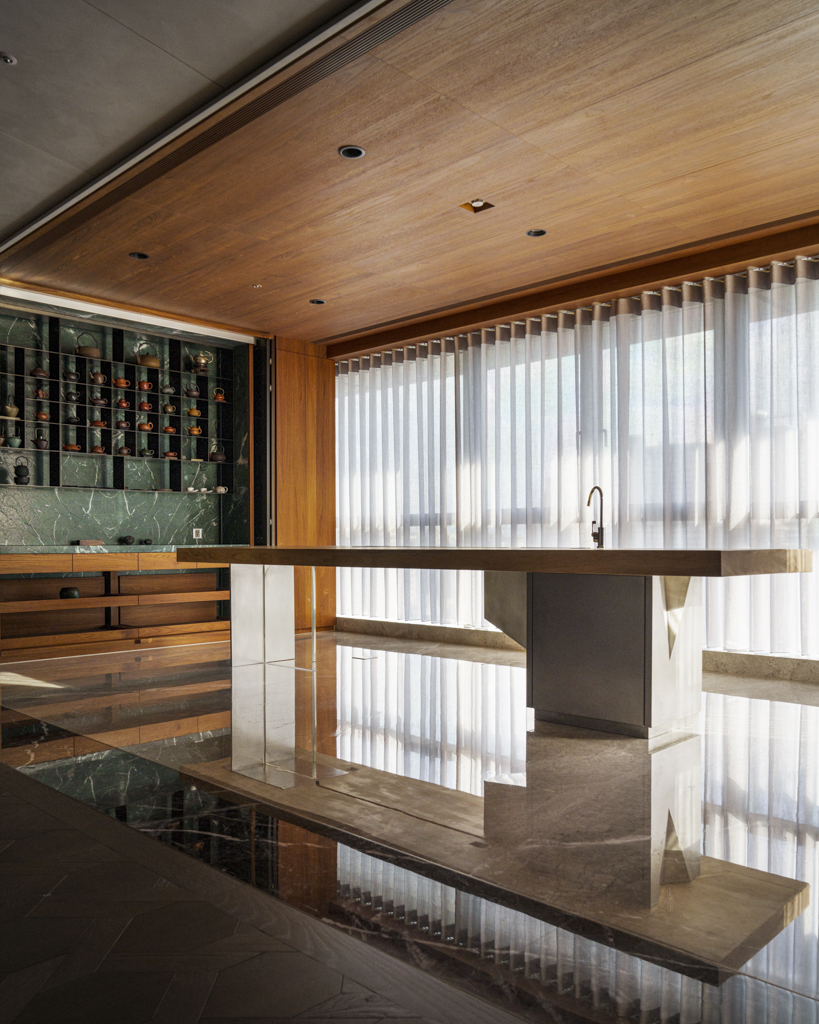 實景圖 |
||||
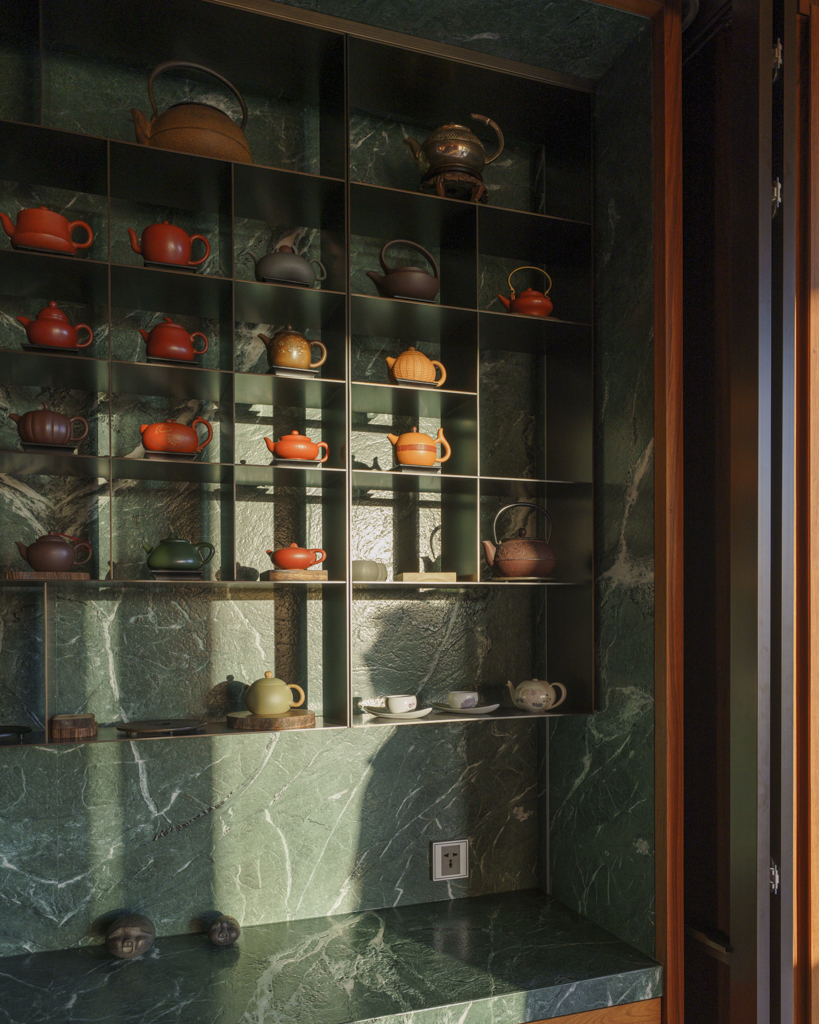 茶櫃實景圖 |
||||
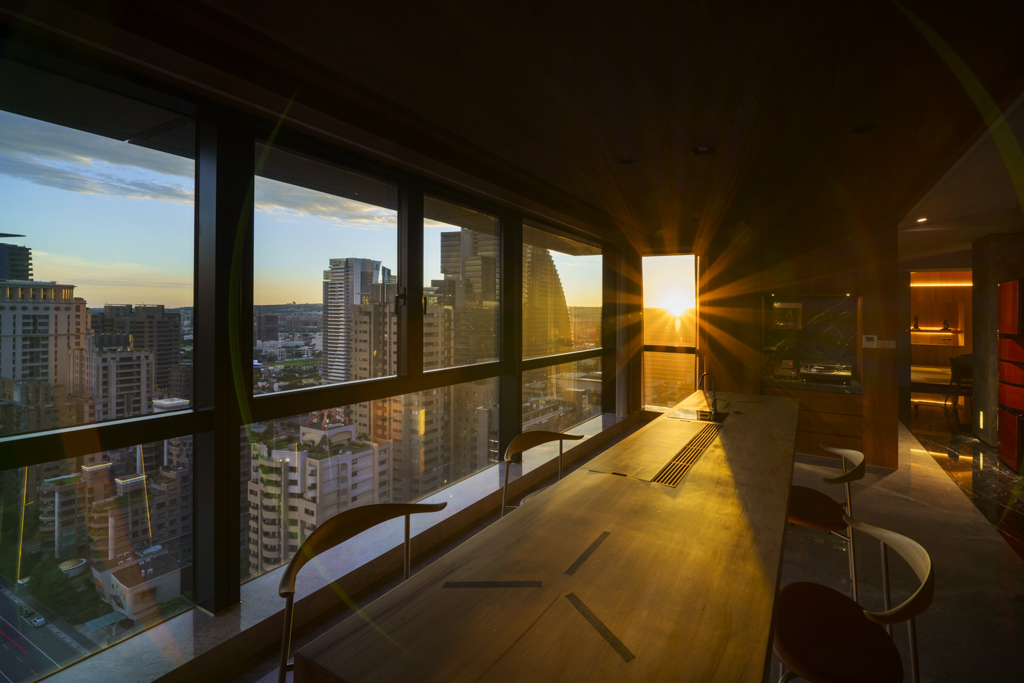 實景圖 |
||||
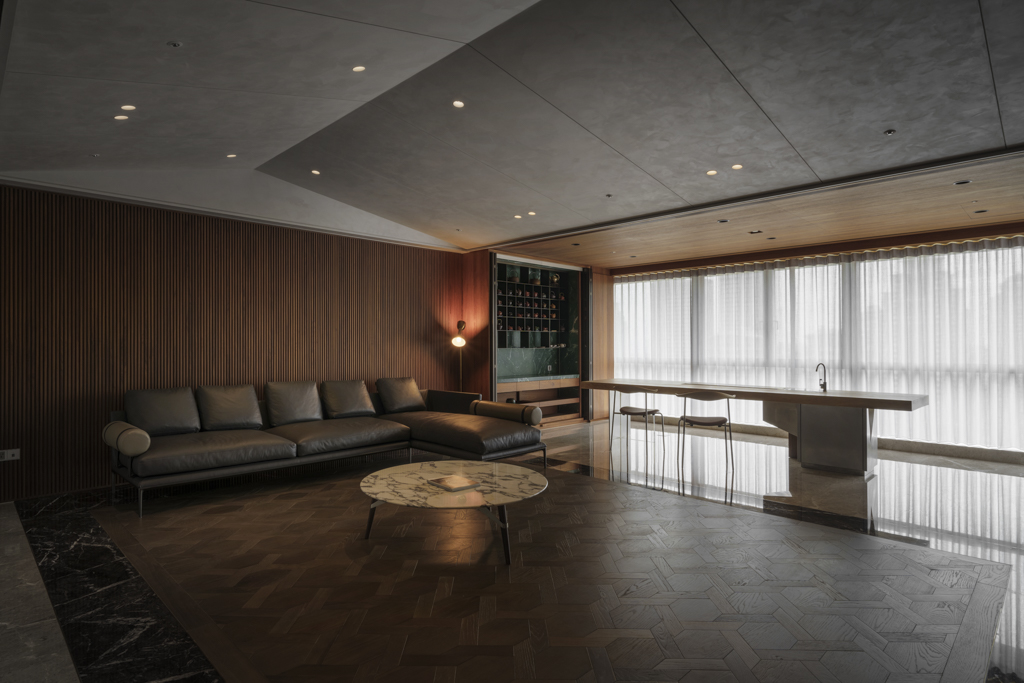 實景圖 |
||||
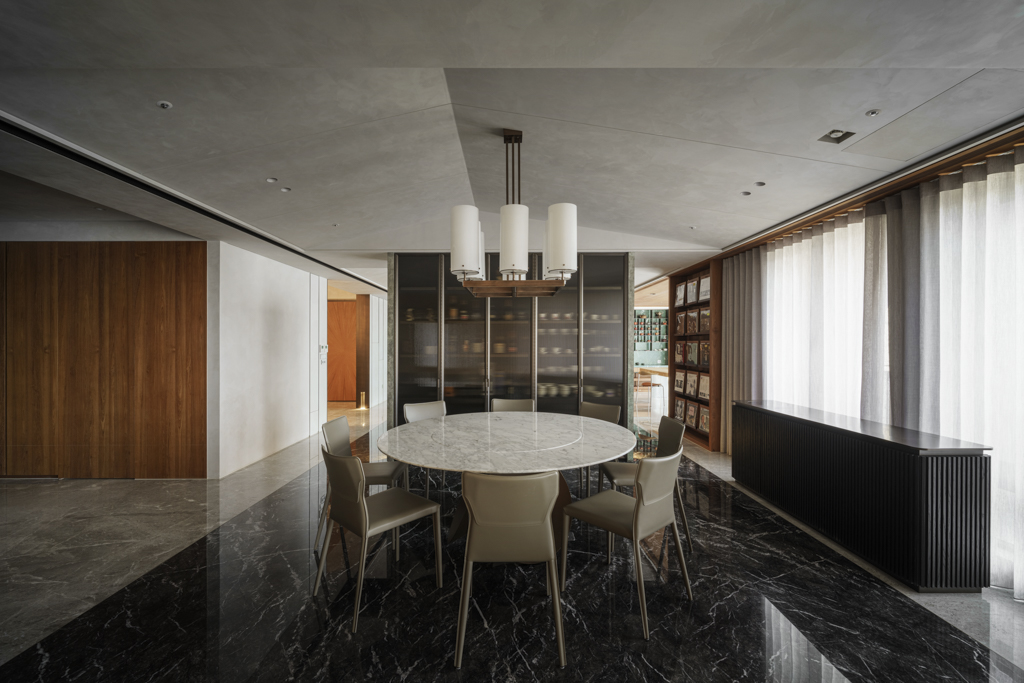 實景圖 |
||||
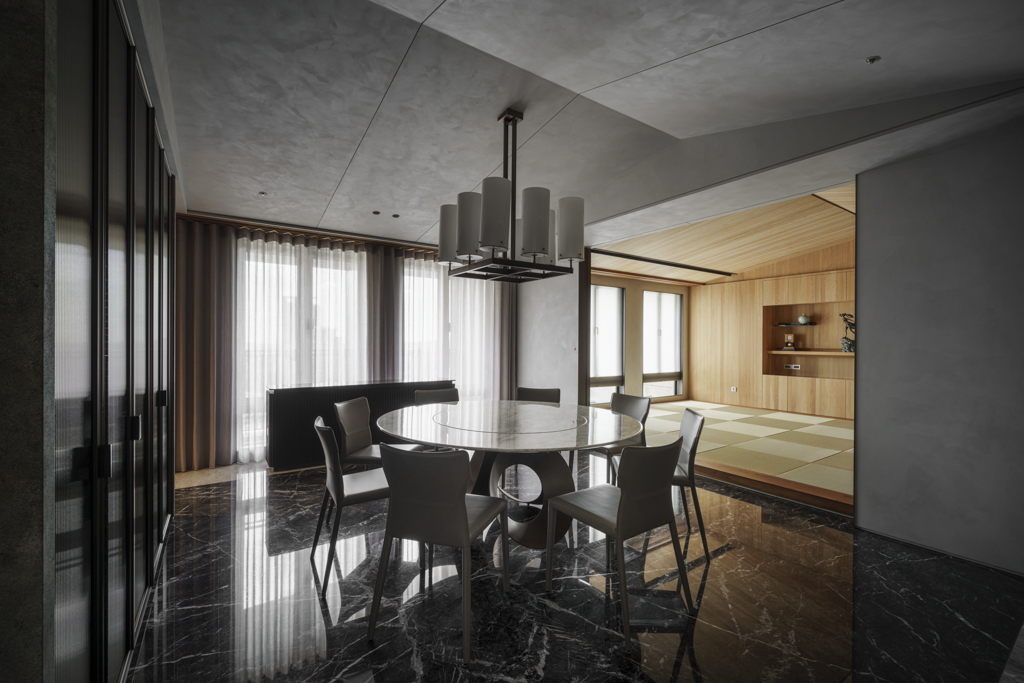 實景圖 |
||||
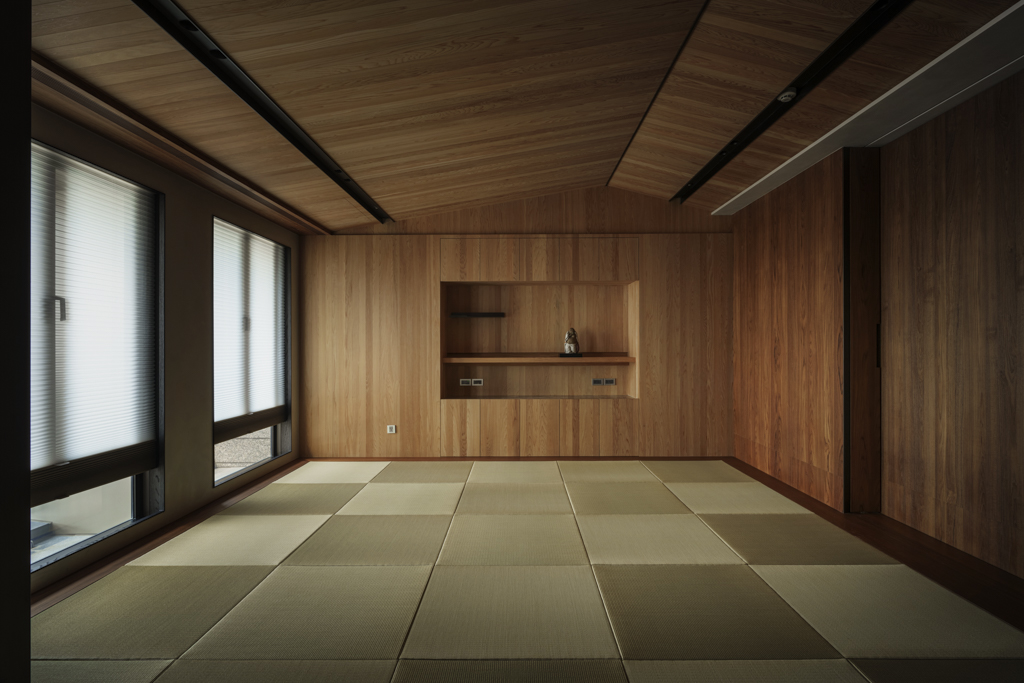 和室實景圖 |
||||
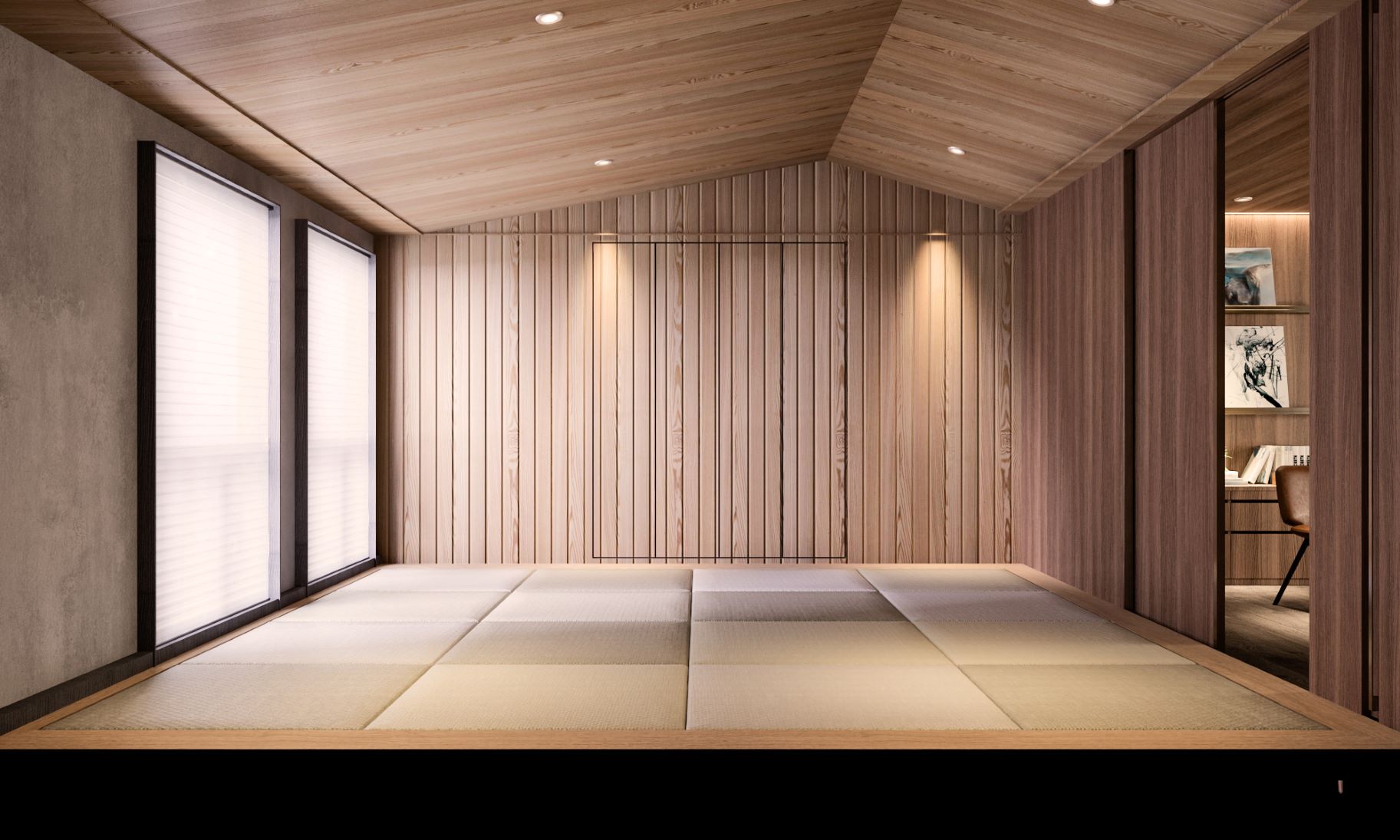 和室3D模擬圖 |
||||
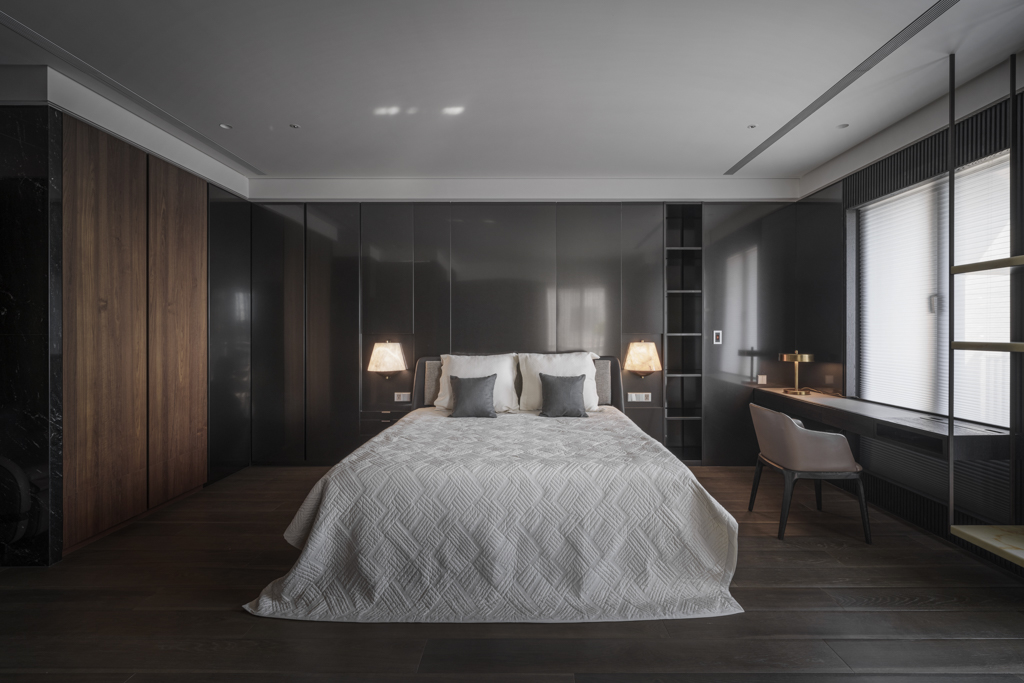 實景圖 |
||||
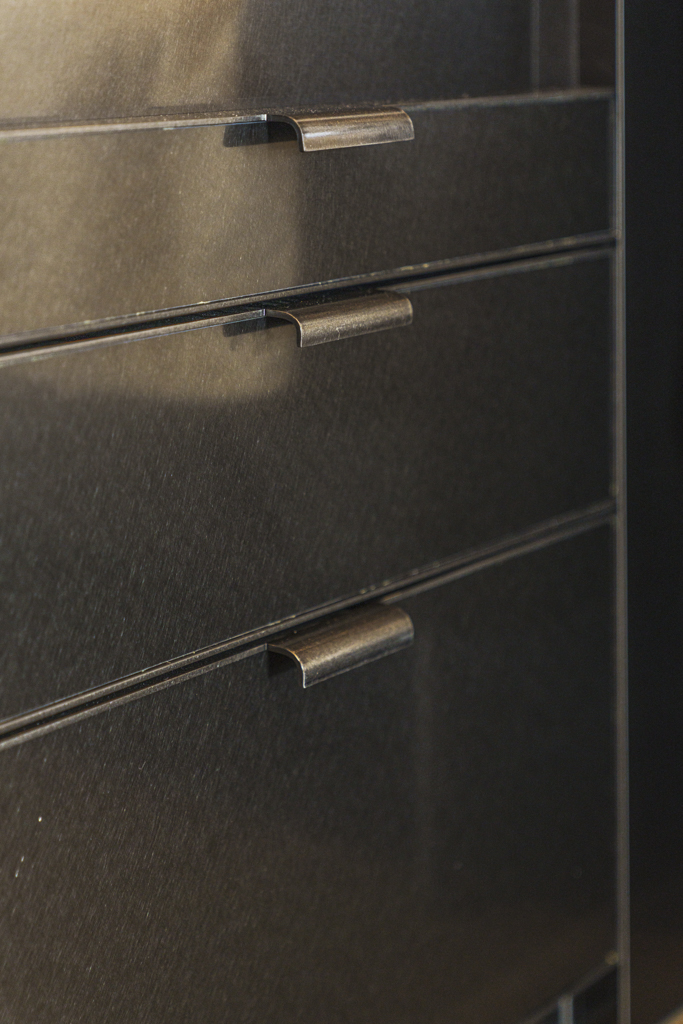 實景圖 |
||||
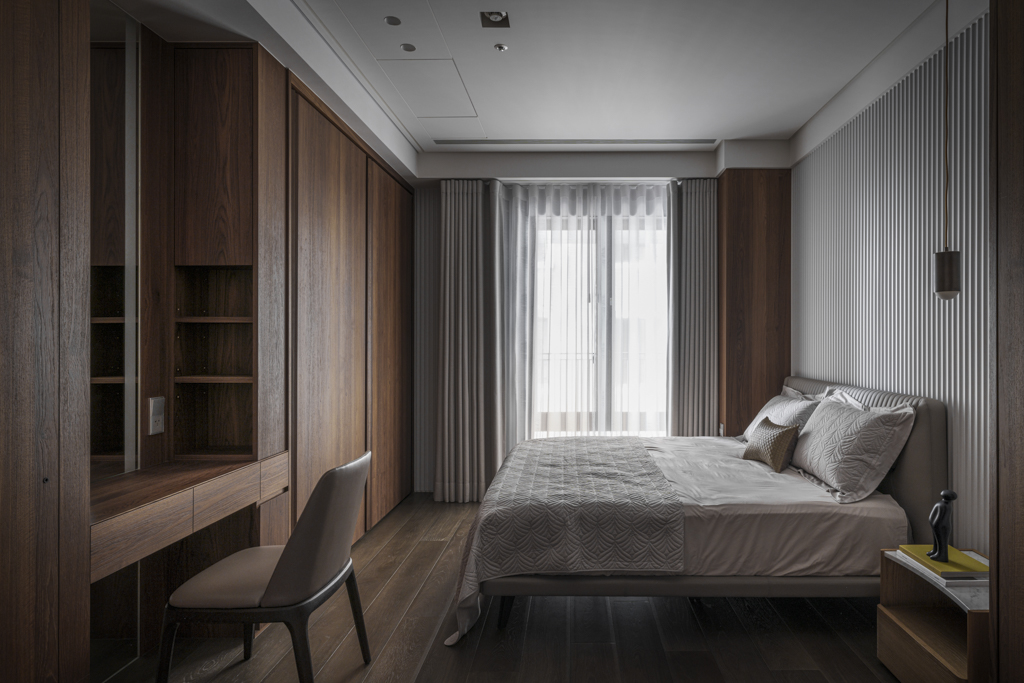 次臥室實景圖 |
||||
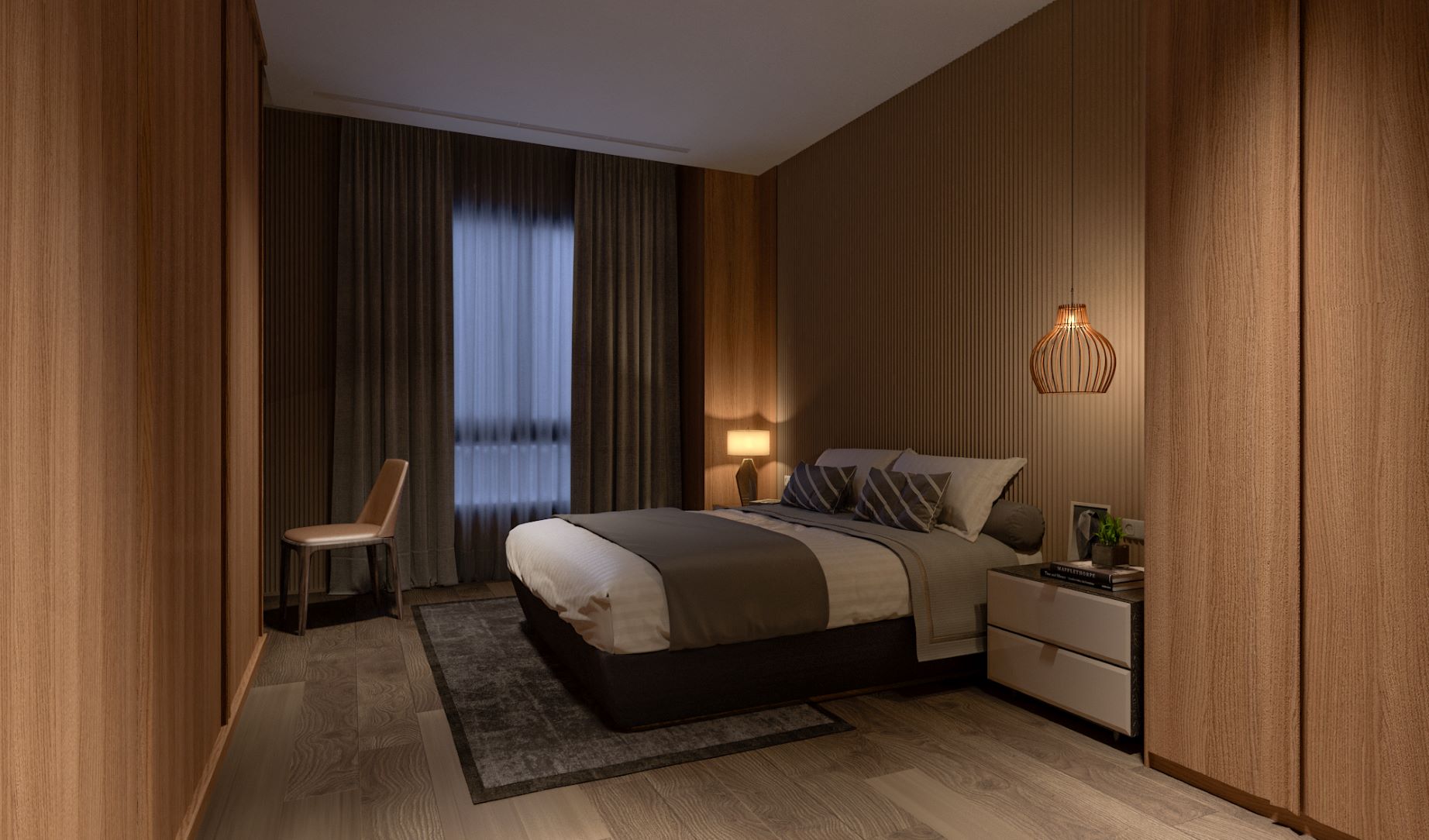 次臥室3D模擬圖 |
||||
| 项目视频 | ||||
