又一山ENDLESS MOUNTAIN
| 项目状态 | 已完工 | |||
| 申报类别 | 室内设计 | |||
| 申报子类别 | 居住项目 | |||
| 完成日期 (YYYY-MM-DD) | 2020 | |||
| 设计周期 | 2 年 | |||
| 项目面积 |
| |||
| 项目所在国家/地区 | 中国台湾 | |||
| 项目所在省 | ||||
| 项目所在城市 | 台中市 | |||
| 项目简介(中文) | 這個空間內我們將山石、雲朵做主題的論述,在大廳中落下三顆以實木工法鑲嵌釘製的木造石頭,分別為服務櫃檯、宅配收納及信箱櫃;板上則以線型木格柵做出如行雲流水般的雲層。 閱覽室內將挑高的優勢置入空中書櫃,書本為空間內的主軸,雲…則以木皮捲成一朵朵。刻意設計的多角度書桌,是設計讓空間的變化性可以更大,可以一桌三椅,可以二桌合併,更可以多張隨性的連結,這像極了埕的概念。 雲在多功能交誼廳以更為職人手造的方式呈現,將台灣本土的竹編織,揉合成一團團的雲朵,飄浮在書海中、長桌上。這個空間的家具,是以設計訂製的方式處理,每一件家具都蘊藏著職人的工藝及老師傅的手藝,希望將傳統的技法,重新跟當代設計做一個融合! | |||
| 项目简介(英文) | Mountains, rocks, and clouds as the main theme of this public amenity. The lobby features three wooden rocks are made by the technique of inlay wood which serves as reception, letter boxes, and storage. The ceiling is comprised of linear wooden grille, bringing nature to the interior with simple and pure materials. The reading room with high ceilings provides space for the ‘floating’ bookshelves which books dominate the space. The cloud-like lamps are made from rolled-up wood veneer. The customized tables with multi-angle shape render flexibility of different uses by, for instance, assemble two desks or connect several of them randomly. The space is conceived from the imagination of Chinese courtyard. The clouds in the common room were presented in a more handcraft way. By introducing the traditional Taiwanese bamboo weaving, a cluster of rounded shape clouds are made of interlaced bamboo strips, hanging over the long table. All the furniture is designed especially for this space. We enjoy the challenging process of integrating traditional crafts into contemporary design as well. | |||
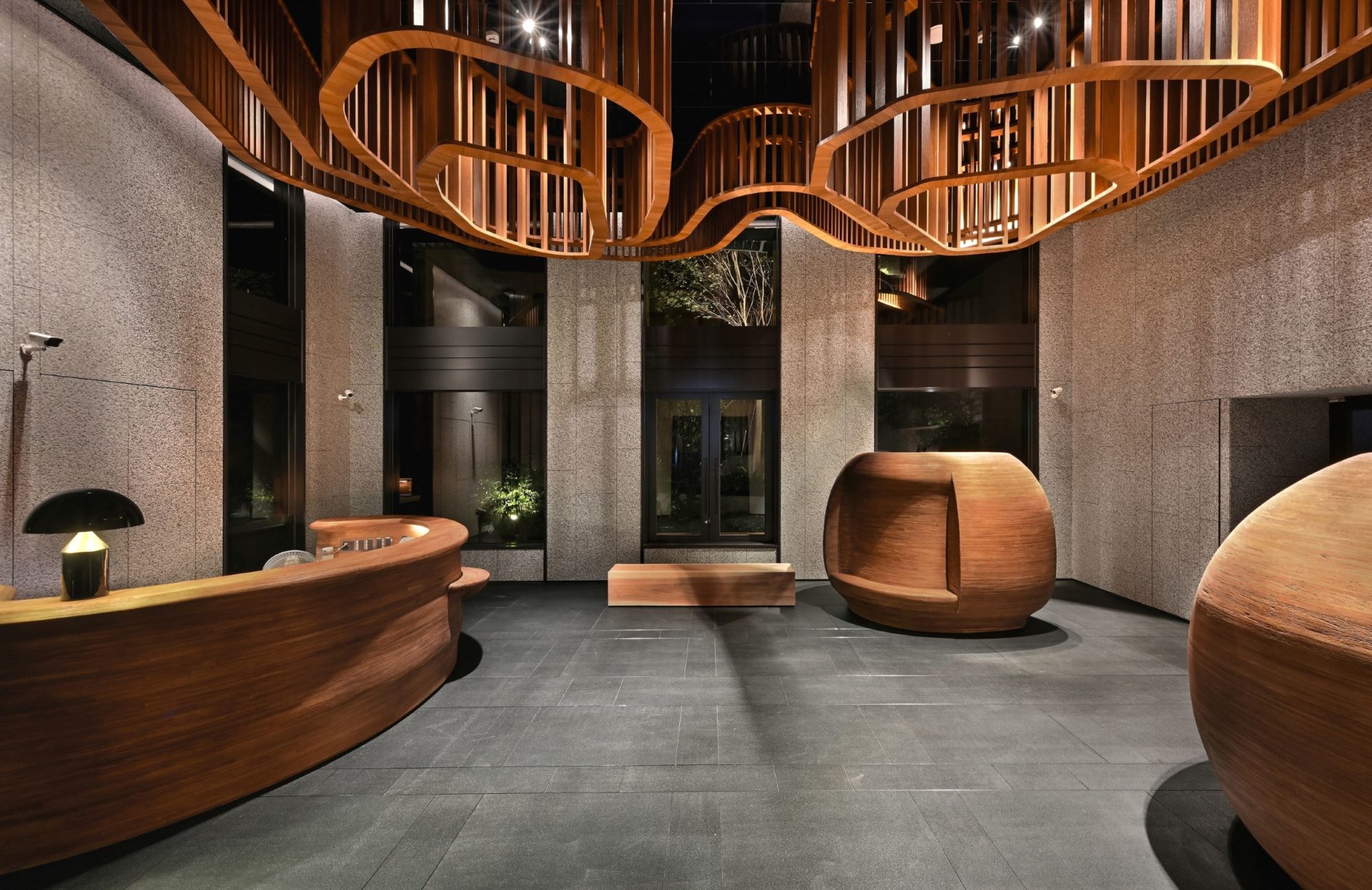 | ||||
 平面圖 |
||||
 實景圖 |
||||
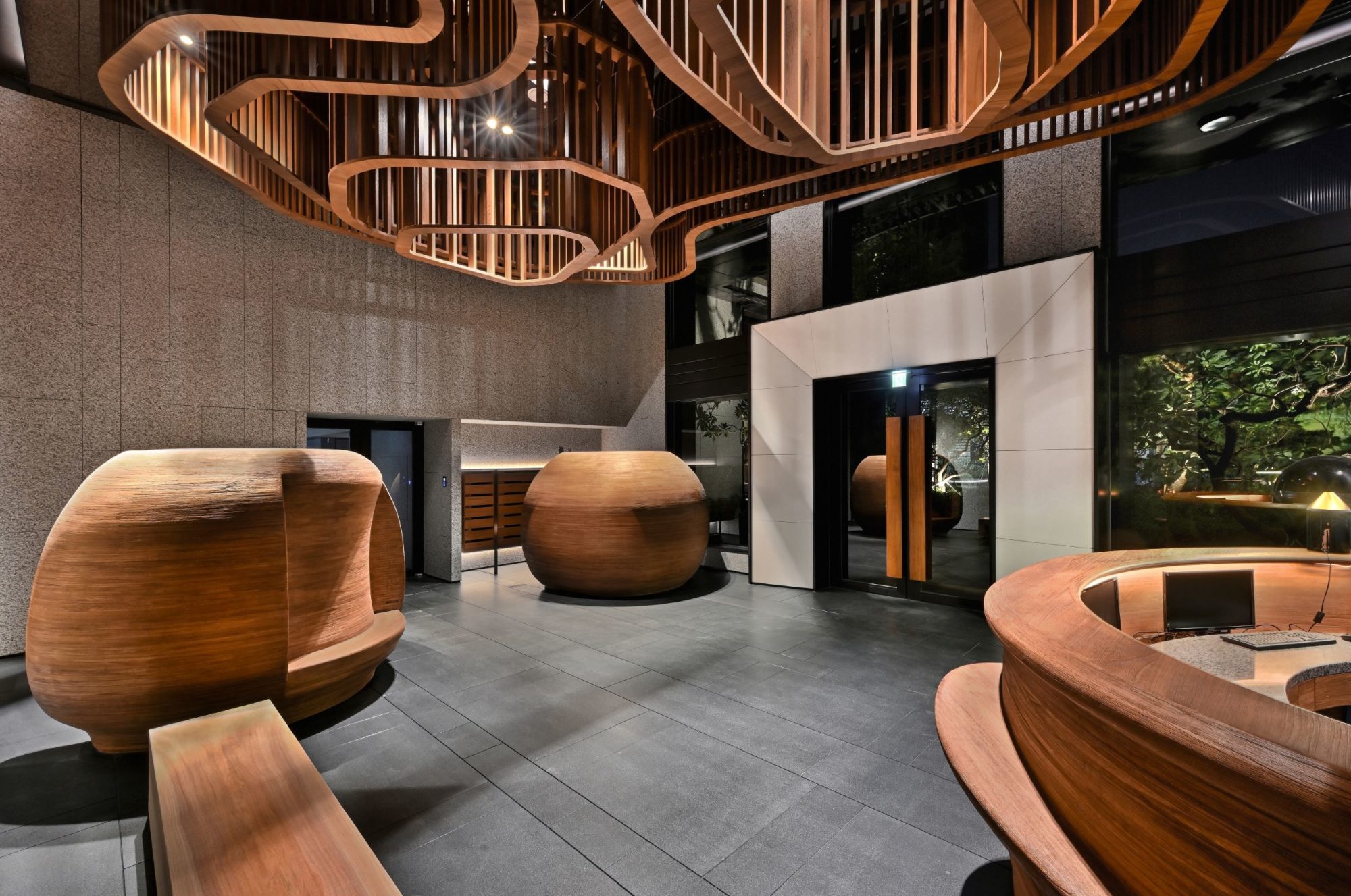 實景圖 |
||||
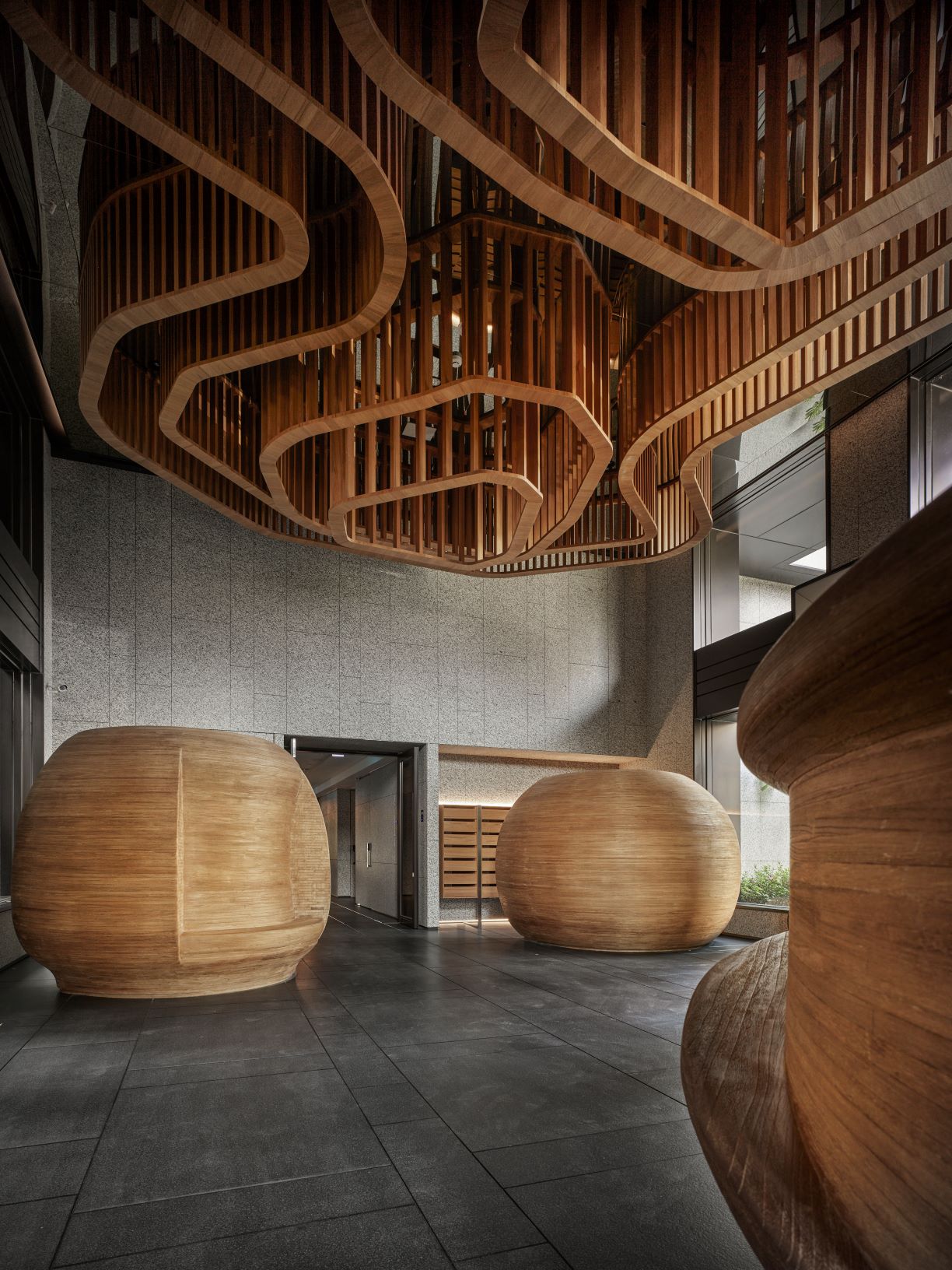 實景圖 |
||||
 實景圖 |
||||
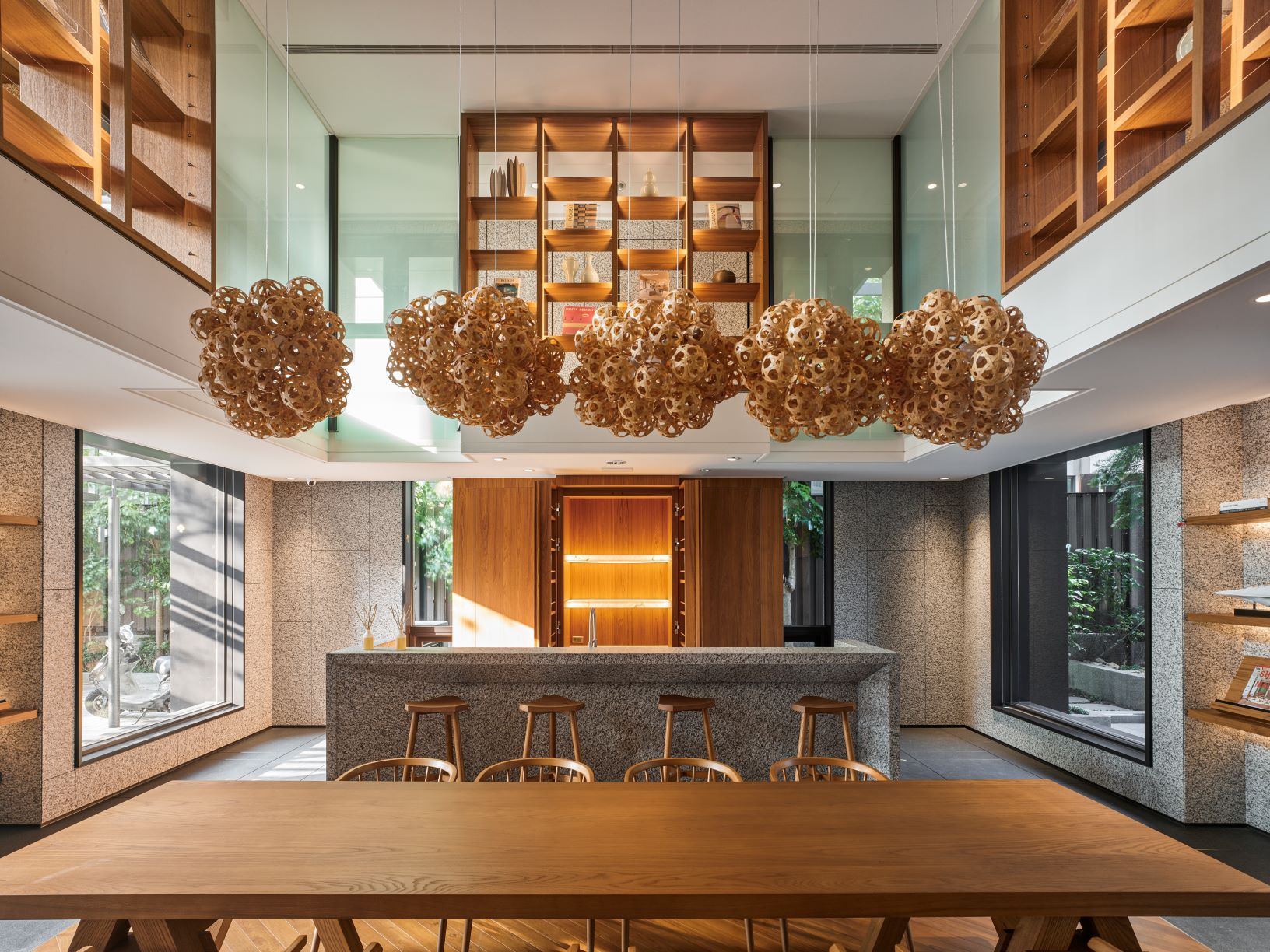 實景圖 |
||||
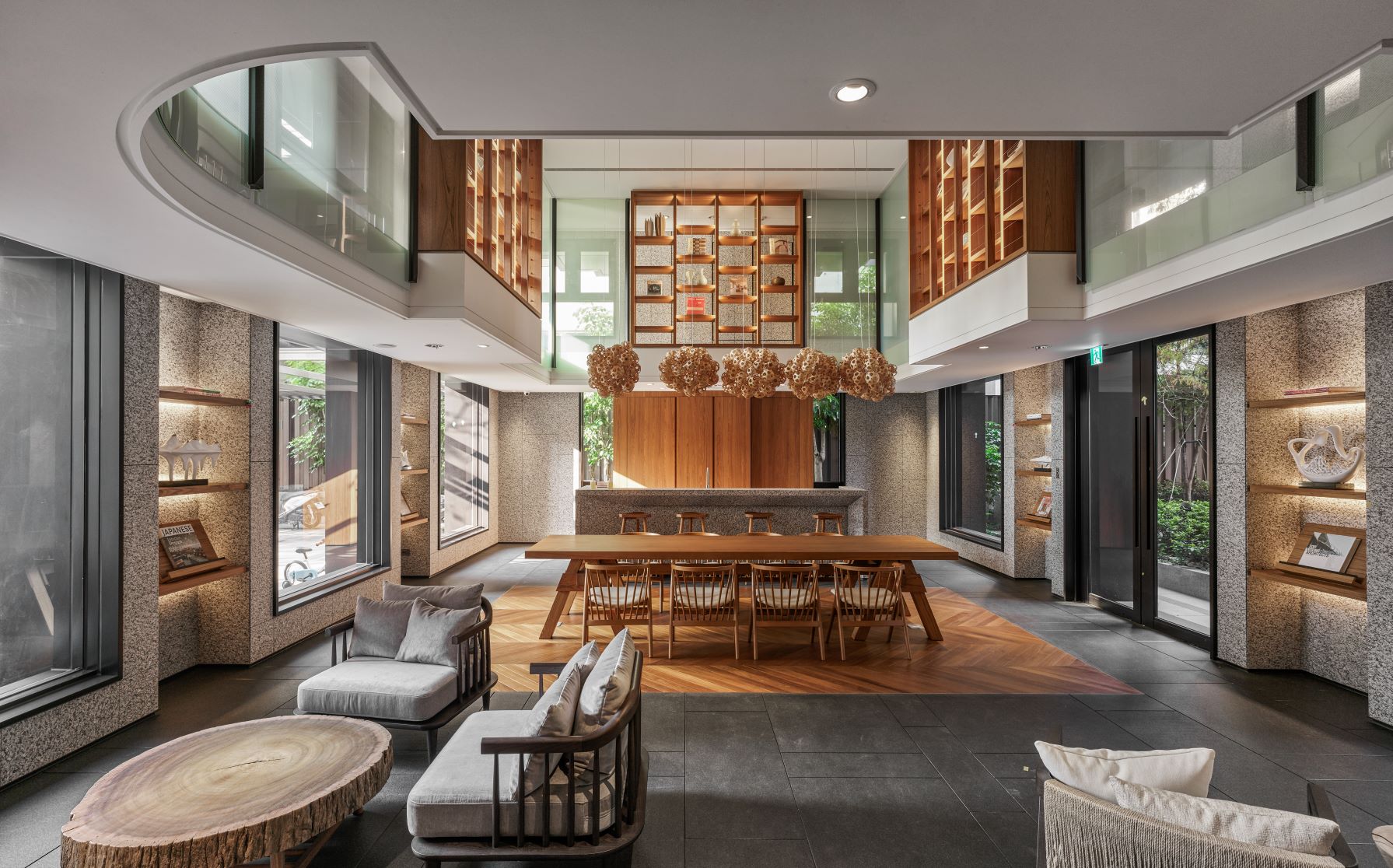 實景圖 |
||||
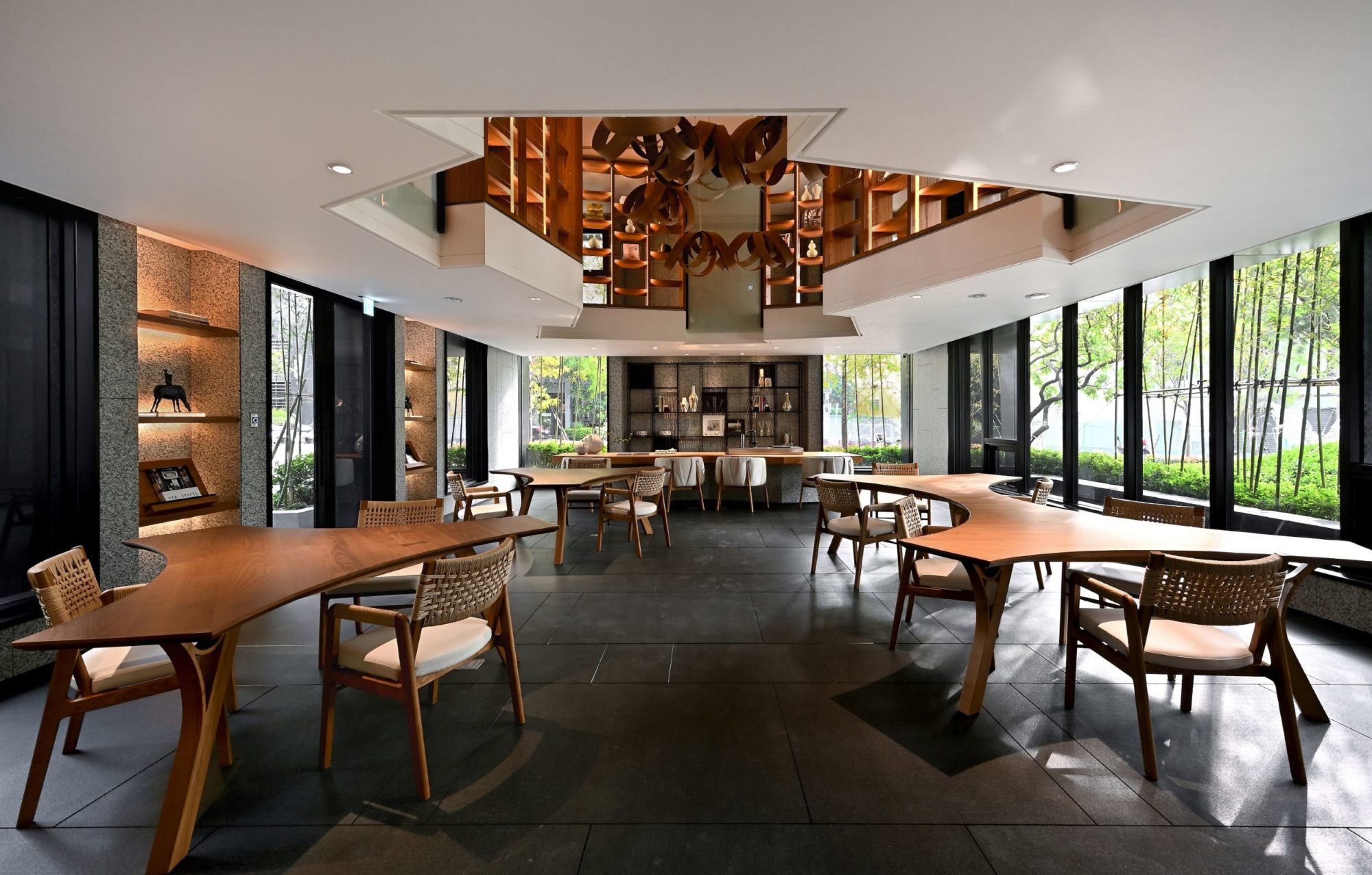 實景圖 |
||||
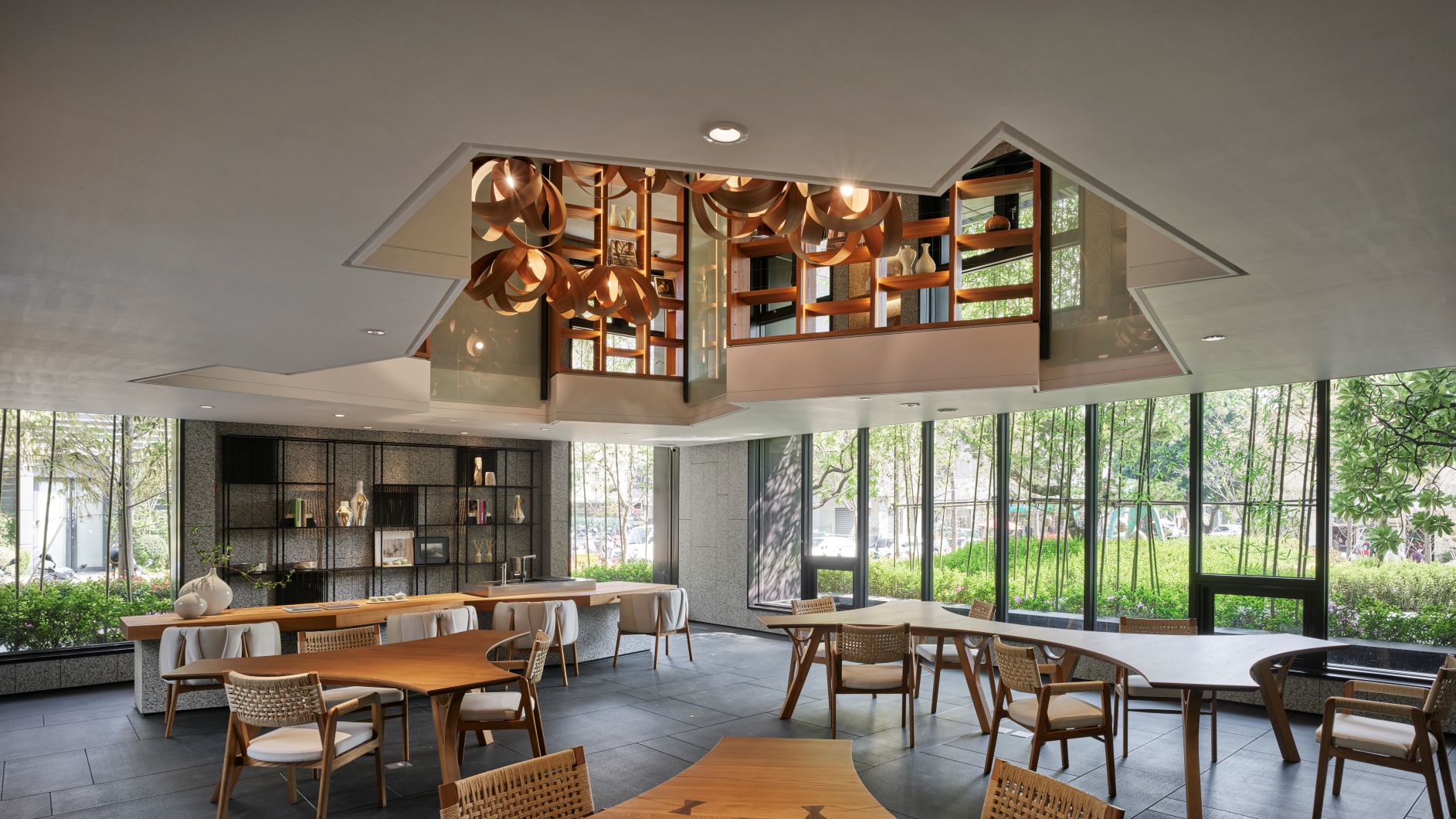 實景圖 |
||||
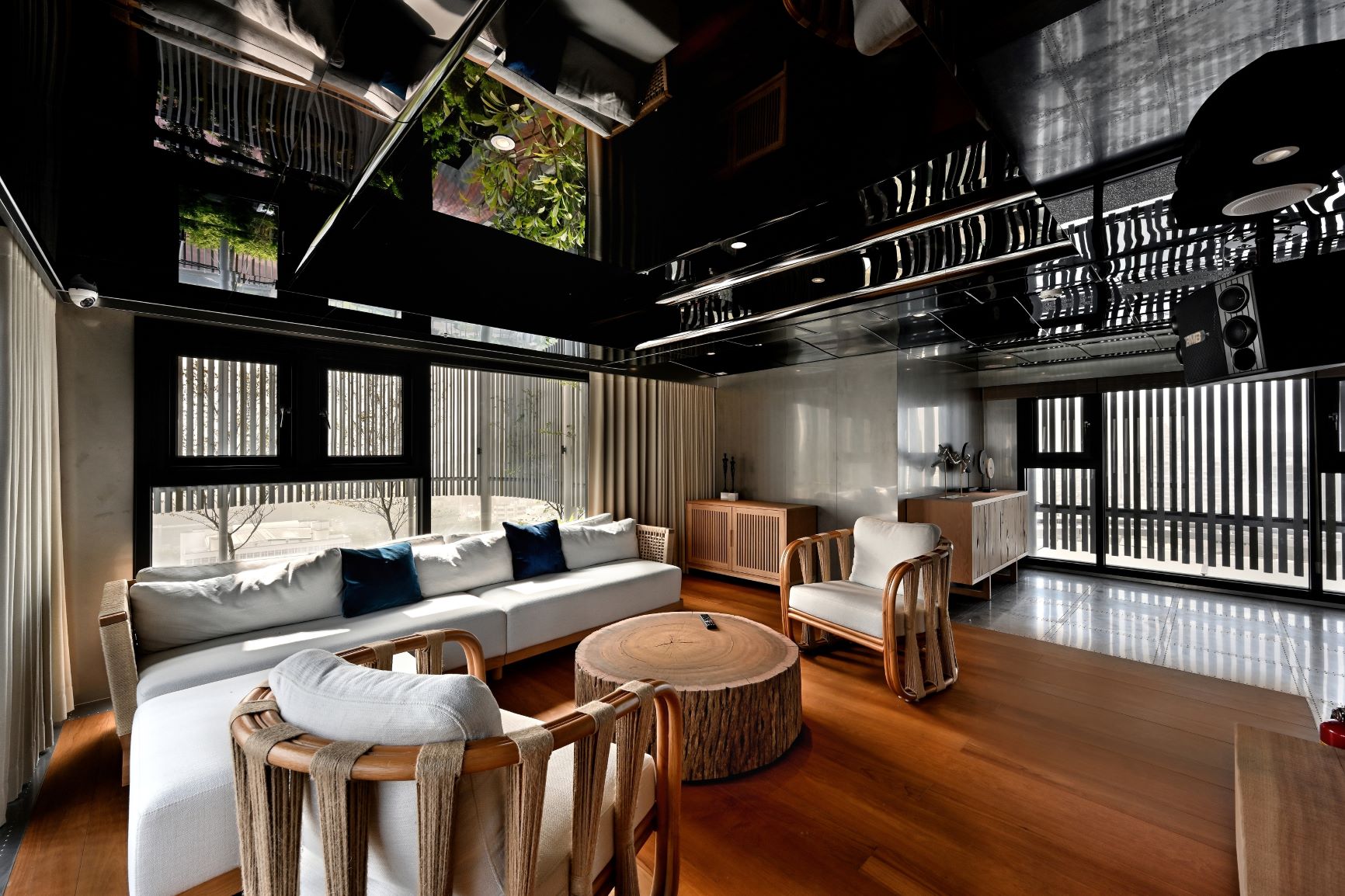 實景圖 |
||||
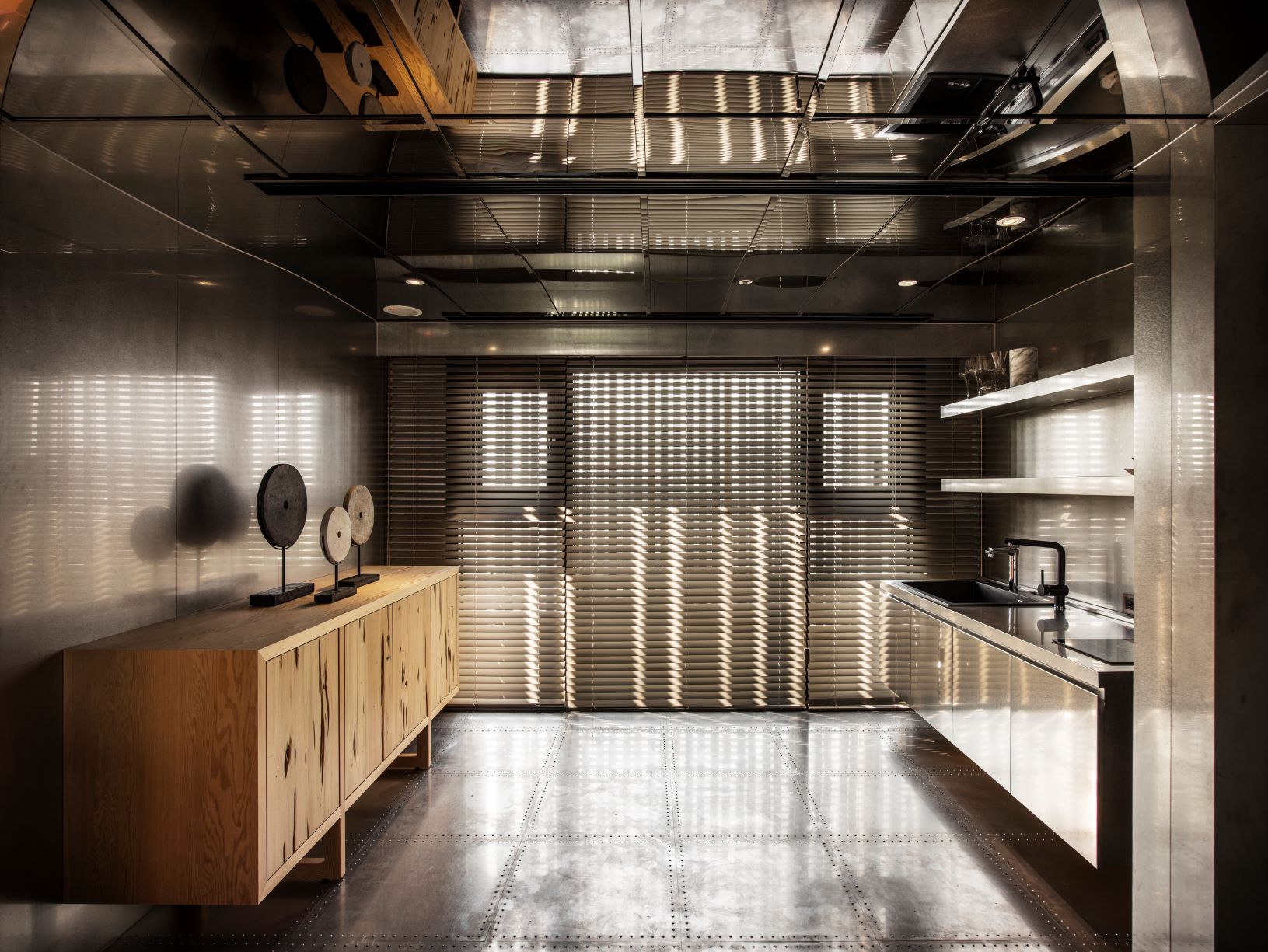 實景圖 |
||||
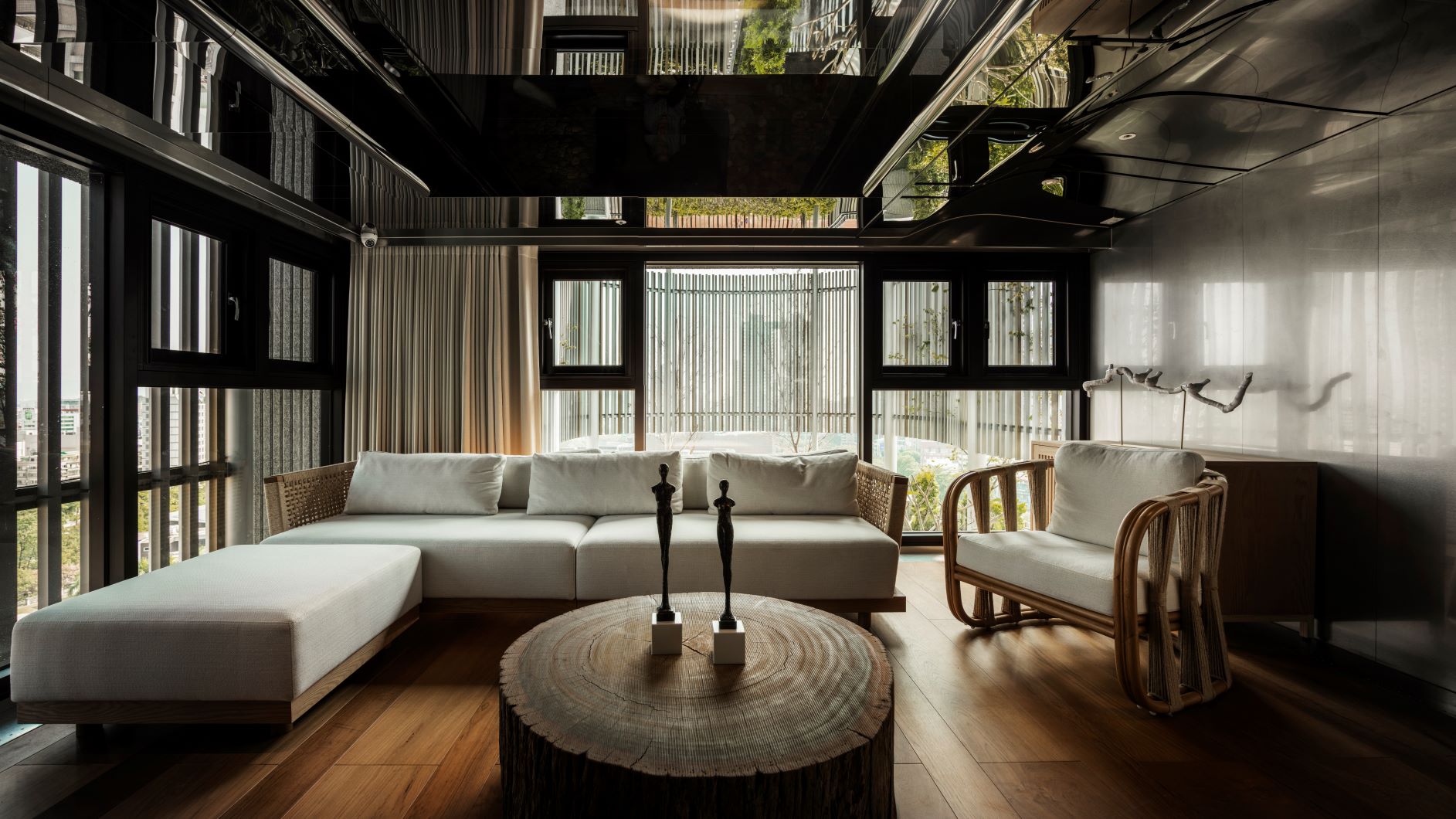 實景圖 |
||||
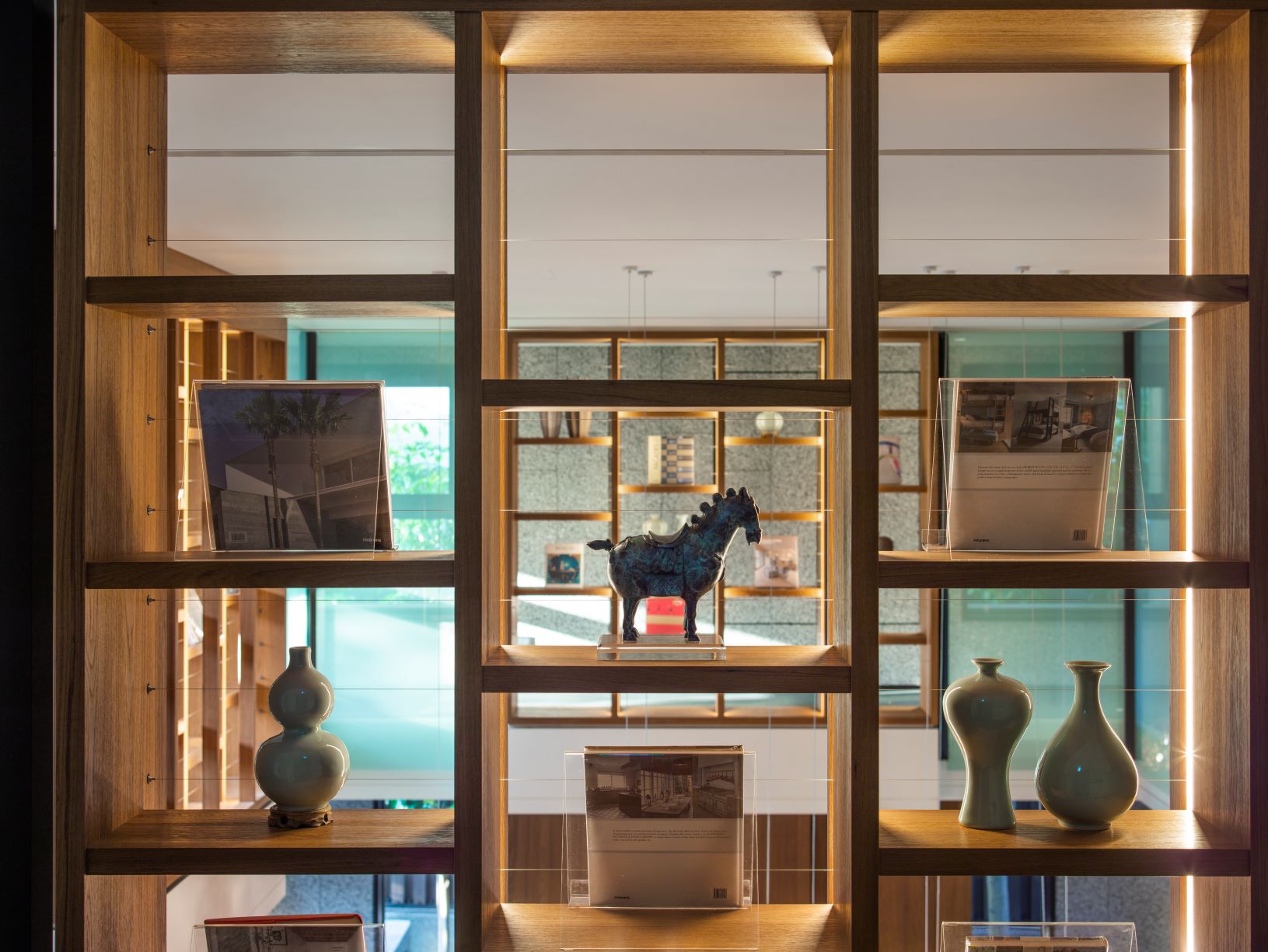 實景圖 |
||||
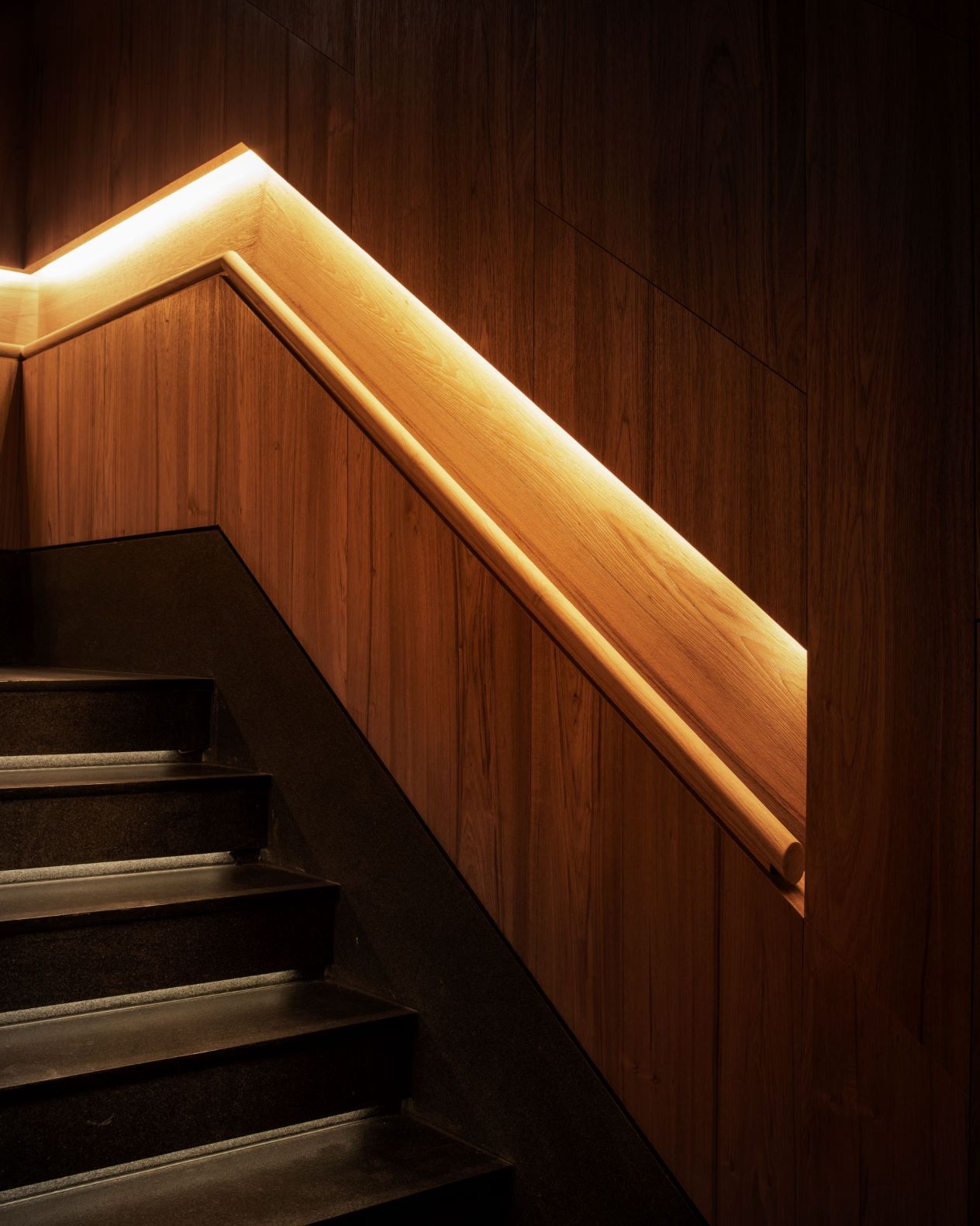 實景圖 |
||||
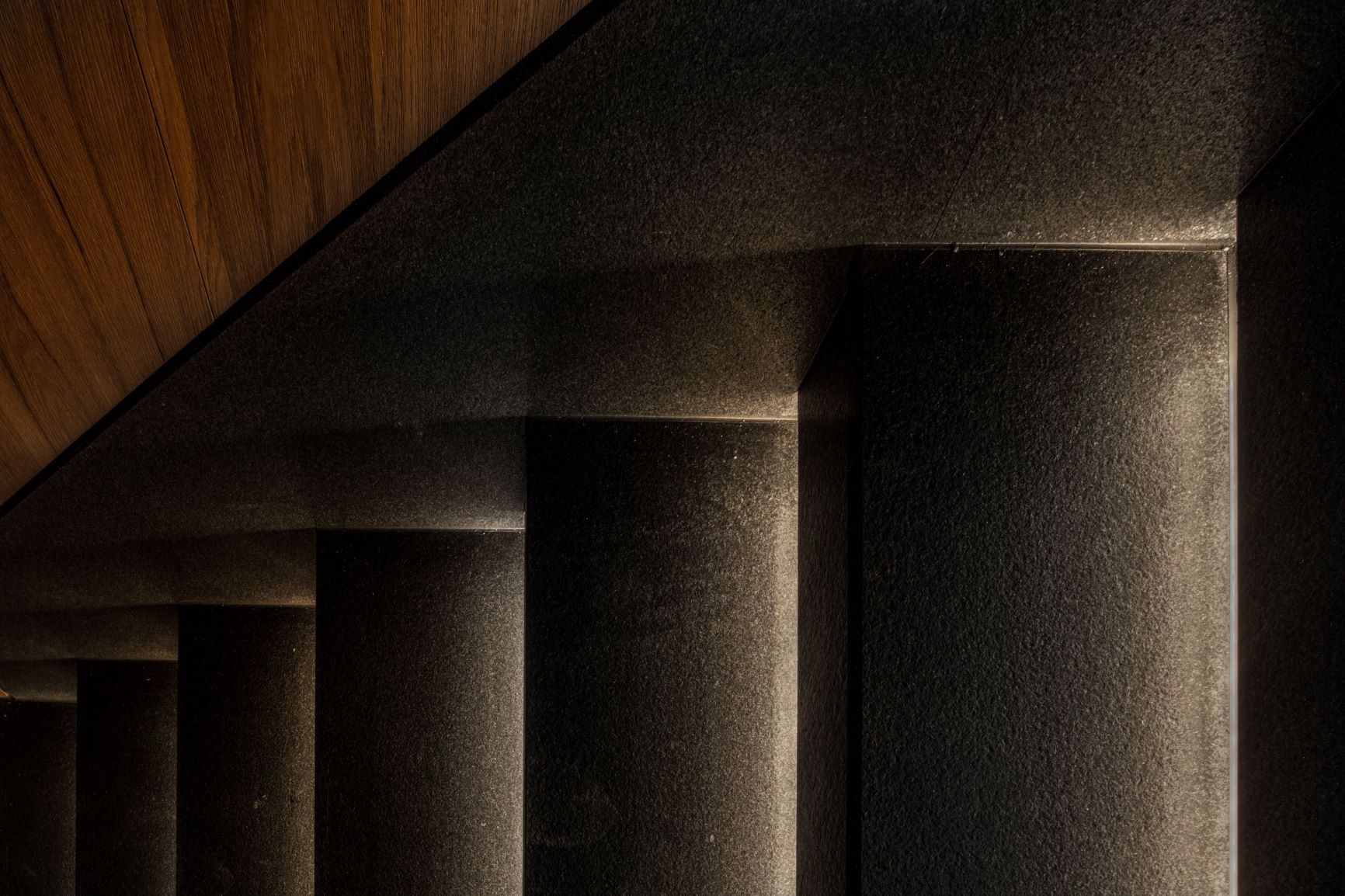 實景圖 |
||||
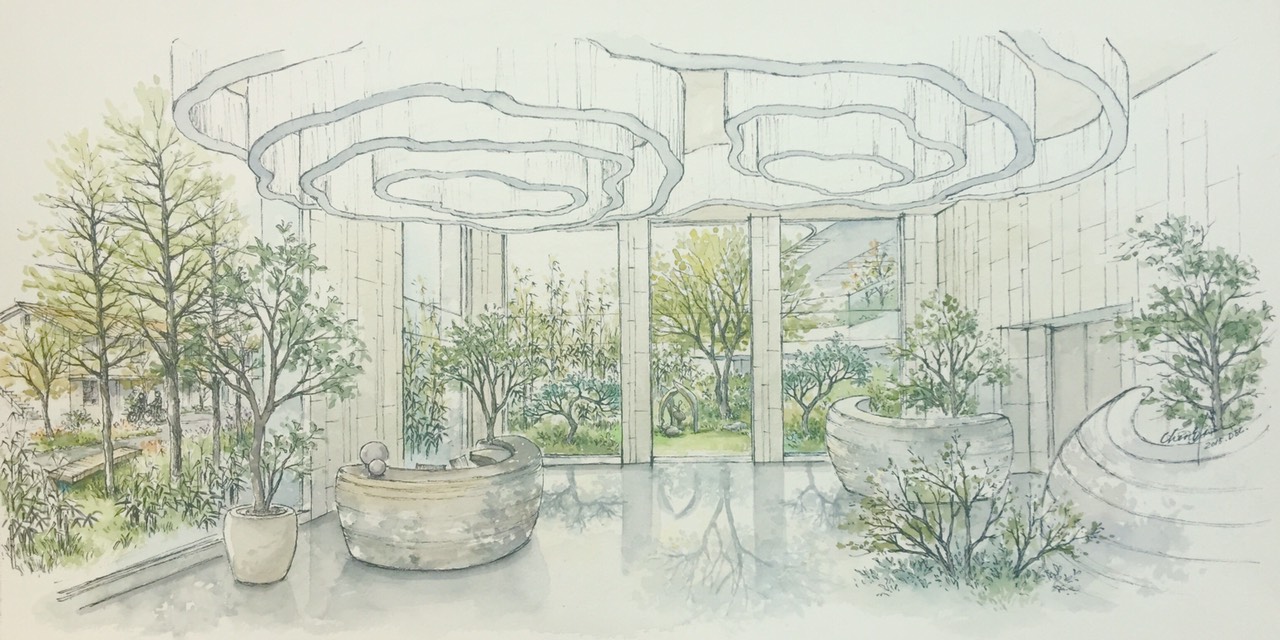 陳維苓老師手稿 |
||||
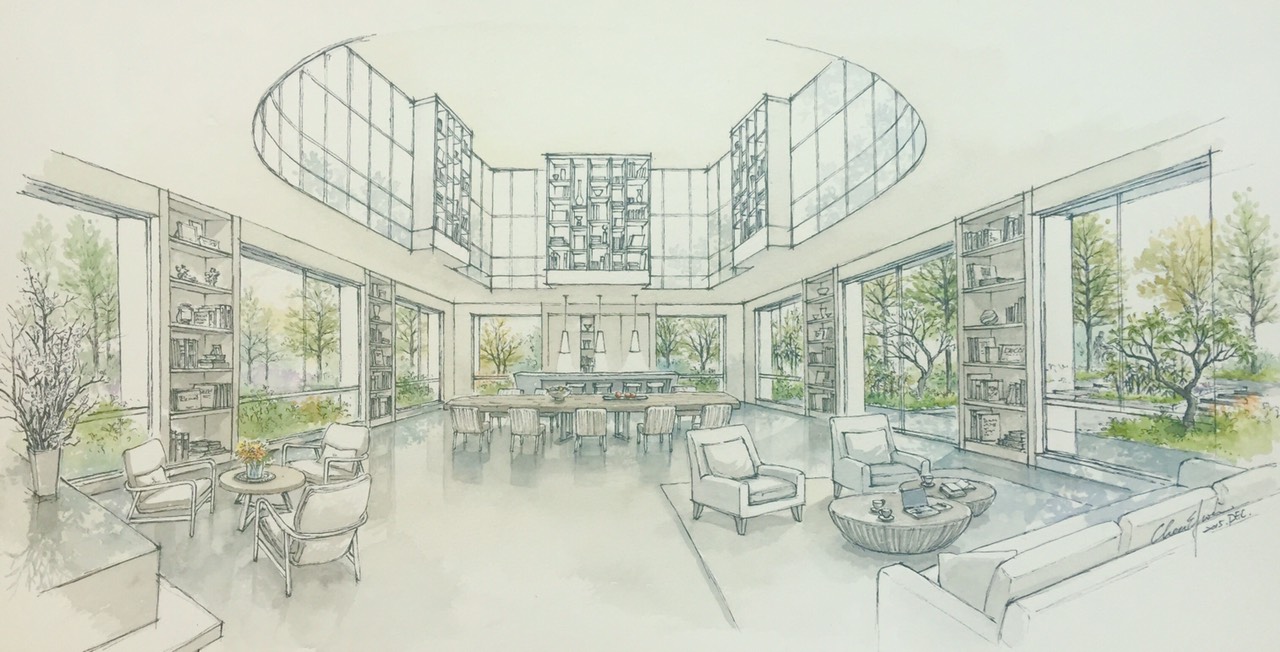 陳維苓老師手稿 |
||||
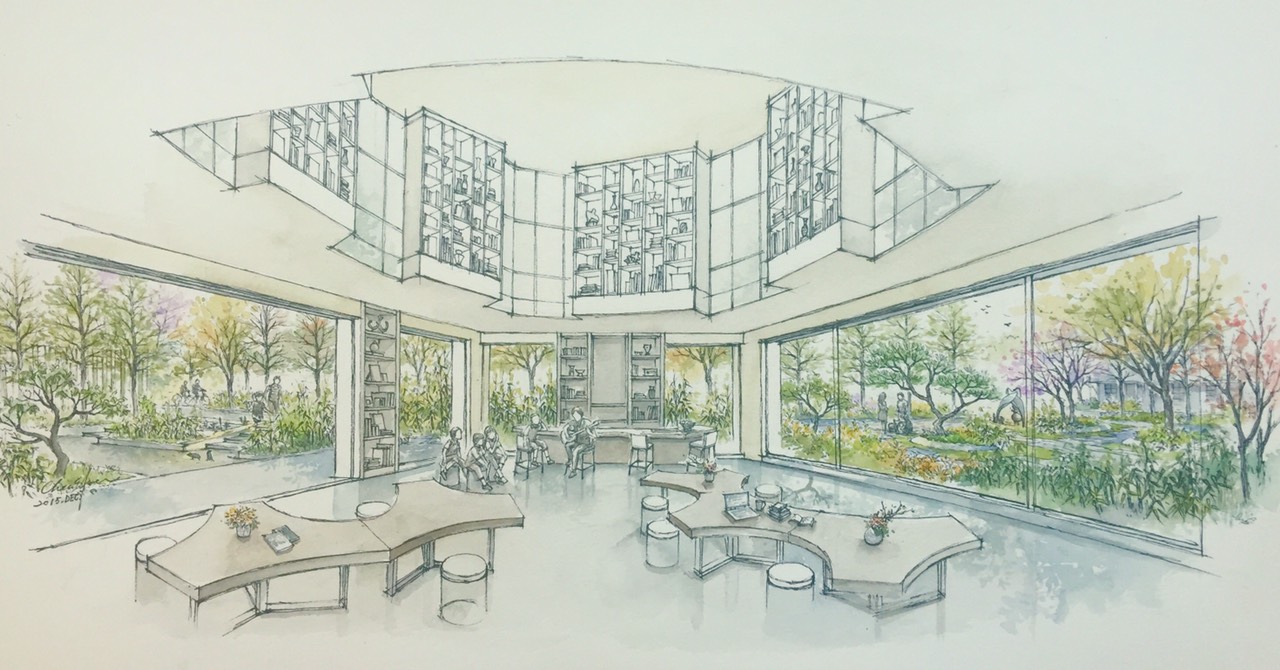 陳維苓老師手稿 |
||||
| 项目视频 | ||||
