深圳荣德国际SHENZHEN RONGDE INTERNATIONAL
| 项目状态 | 建成 | |||
| 申报类别 | 建筑设计 | |||
| 申报子类别 | 商业 | |||
| 完成日期 (YYYY-MM-DD) | 2018 - 08 | |||
| 设计周期 | 2 年 | |||
| 项目面积 |
| |||
| 项目所在国家/地区 | 中国 | |||
| 项目所在省 | 广东省 | |||
| 项目所在城市 | 深圳市 | |||
| 项目简介(中文) | 荣德国际位于深圳龙岗区龙岗大道的轴心区位,与地铁横岗站无缝接驳。项目用地被市政道路分为一大三小4个地块,周边为高密度城中村,生活配套尤其是商业配套缺乏。周边景观资源层次丰富,视线通达性好,可眺望到茂盛公园、塘坑水库、人民公园。针对用地地块现状,设计引进国际先进复合地产HOPSCA规划设计理念,打破不同功能用地分离规划的现状,通过各种功能综合互补,成功塑造一个集商业、餐饮、办公、居住、休闲等为一体的TOD商住综合体。 | |||
| 项目简介(英文) | Rongde International is located at the axis of Longgang avenue of Longgang District in Shenzhen which is close to Henggang station of metro line 3. The site is divided into one large and three small plots by the municipal road, and the surrounding area is filled with high-density village in the city. The living facilities, especially the commercial facilities, are lacking. The surrounding landscape resources are rich in levels with good visibility. You can overlook Maosheng park, Tangkeng reservoir, People's park. According to the current situation of the land, the design introduces the international advanced composite real estate HOPSCA planning and design concept, and breaks the status quo of separate planning of lands with different functions. It successfully shapes a TOD commercial and residential complex integrating commerce, catering, office, residence and leisure through comprehensive complementarity of various functions. | |||
 | ||||
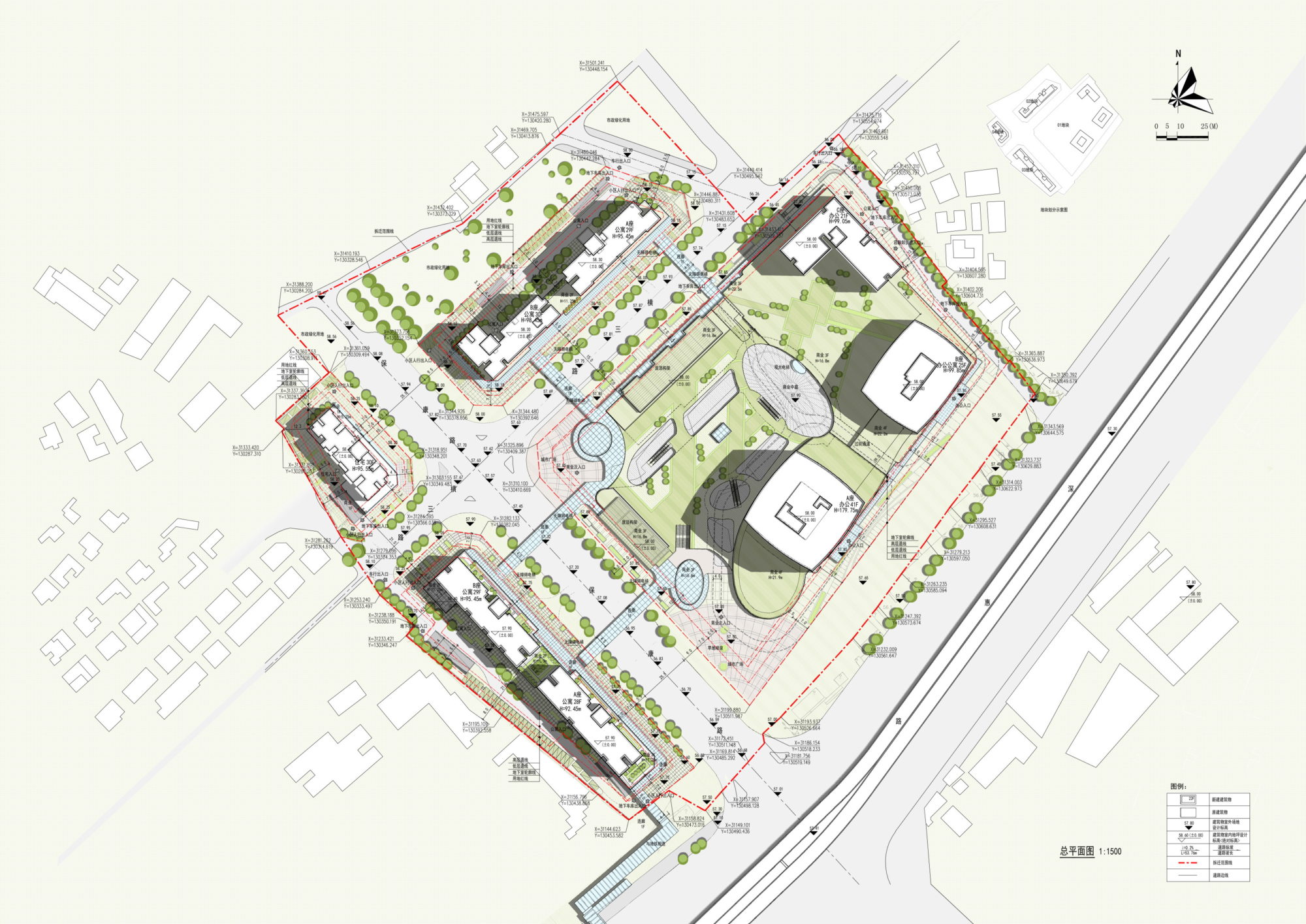 总平面图 |
||||
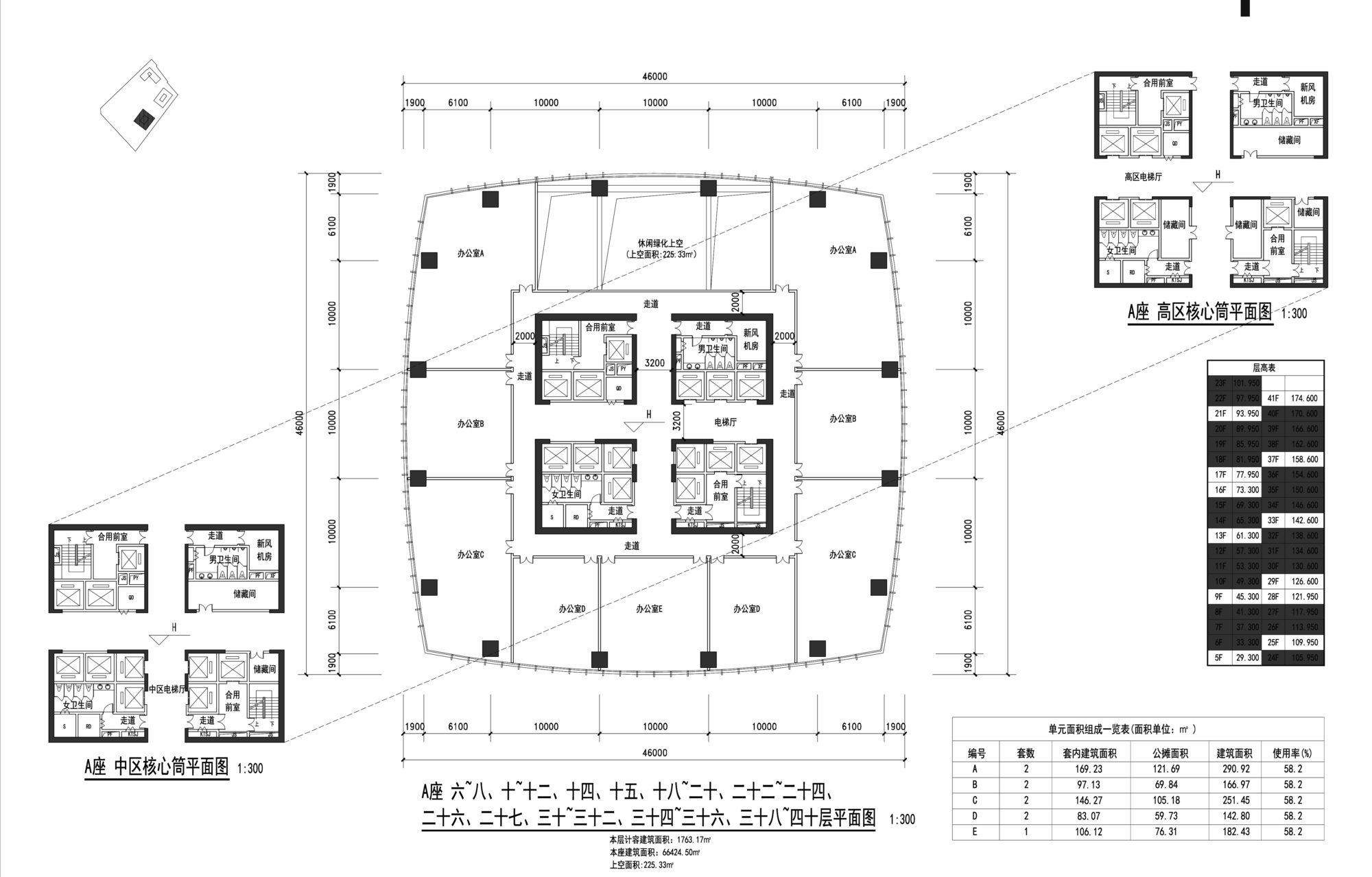 平面图 |
||||
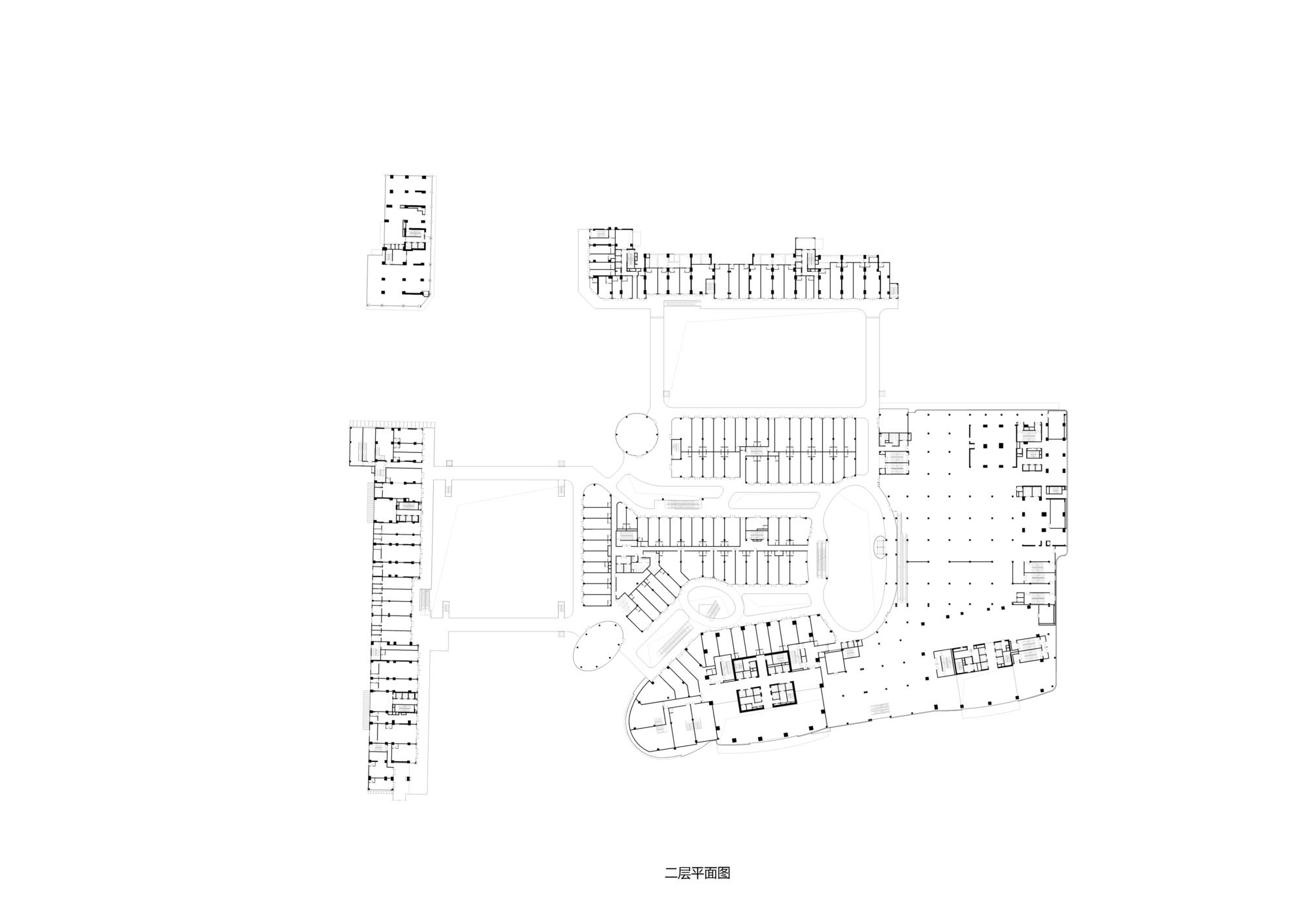 平面图 |
||||
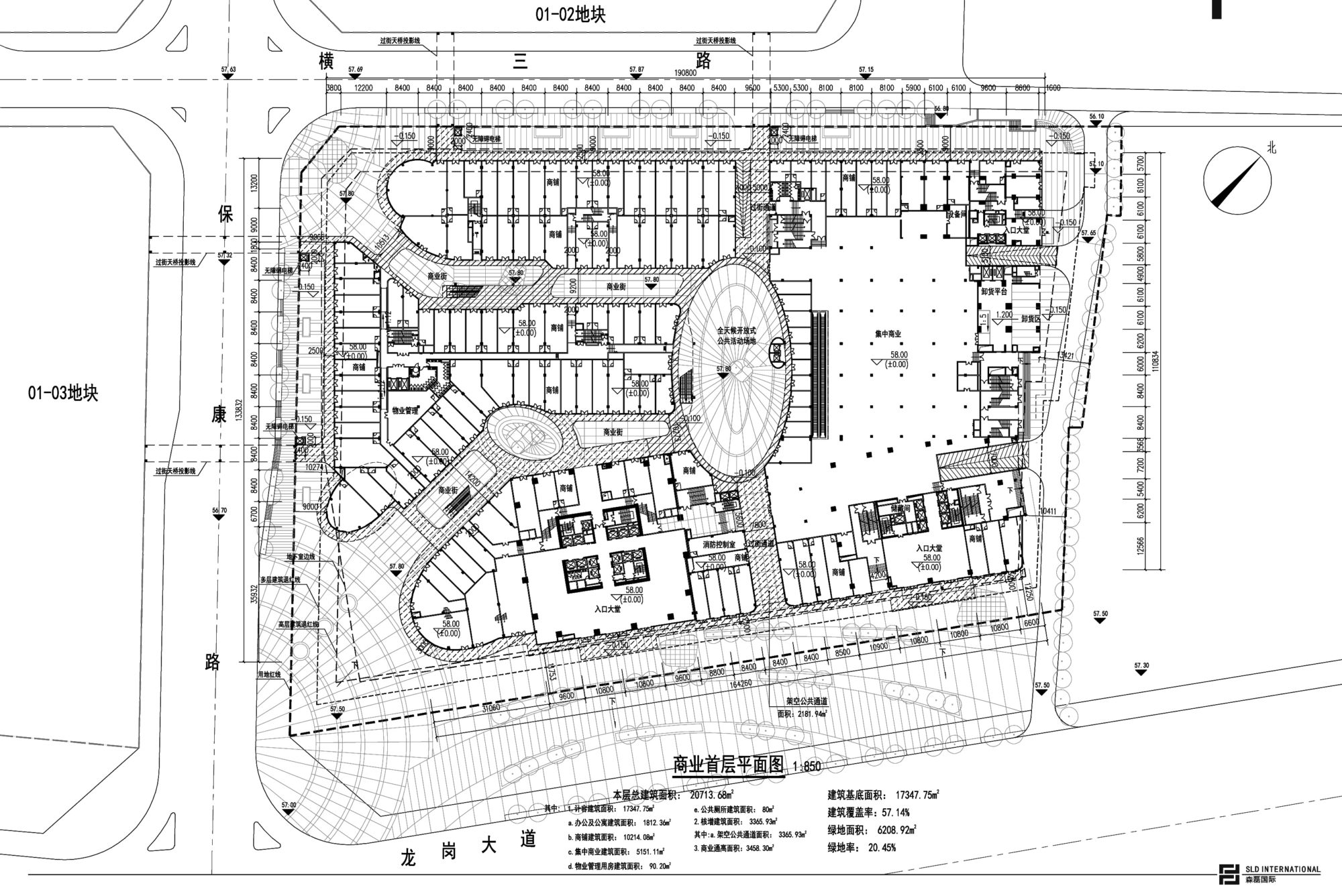 平面图 |
||||
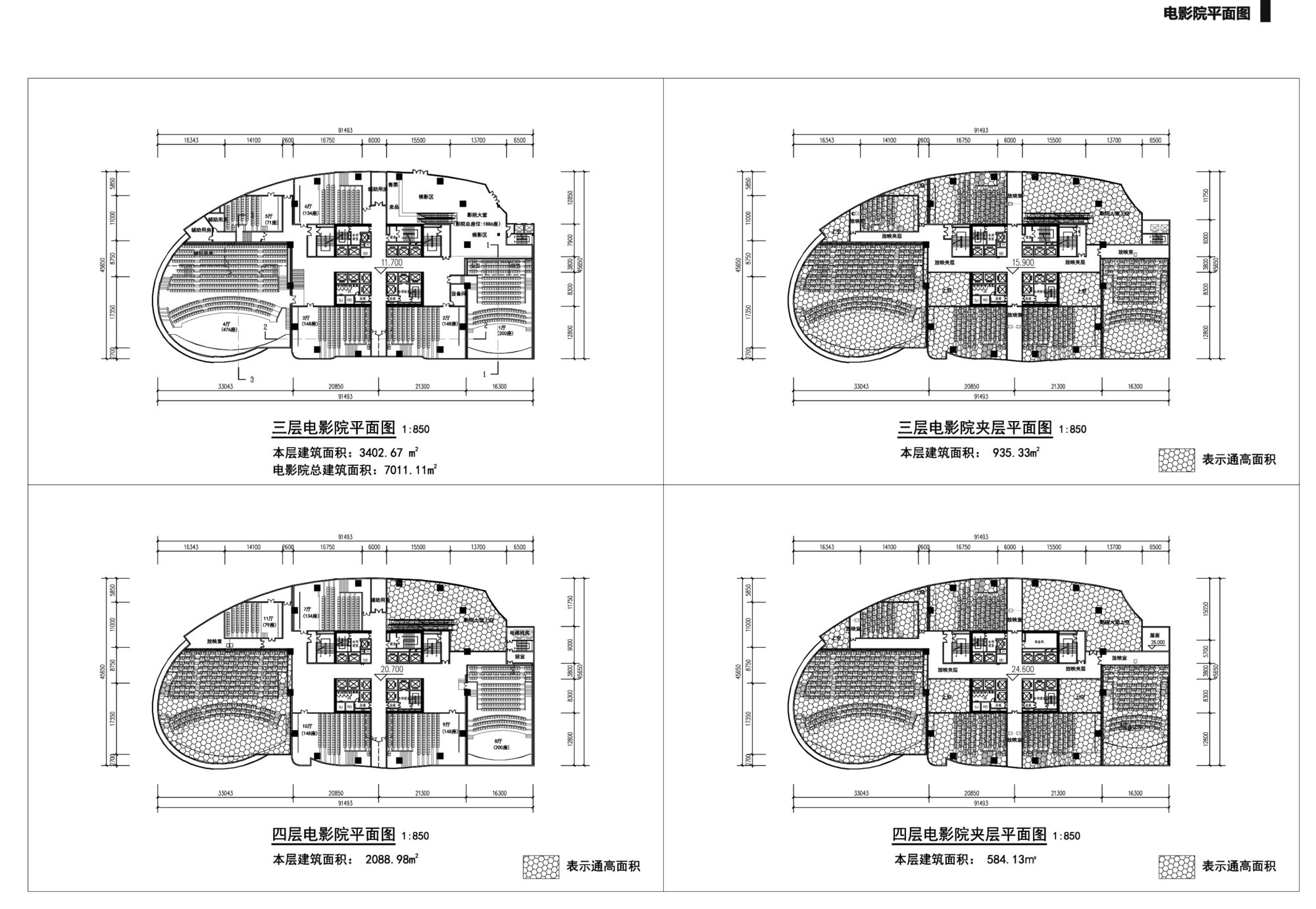 平面图 |
||||
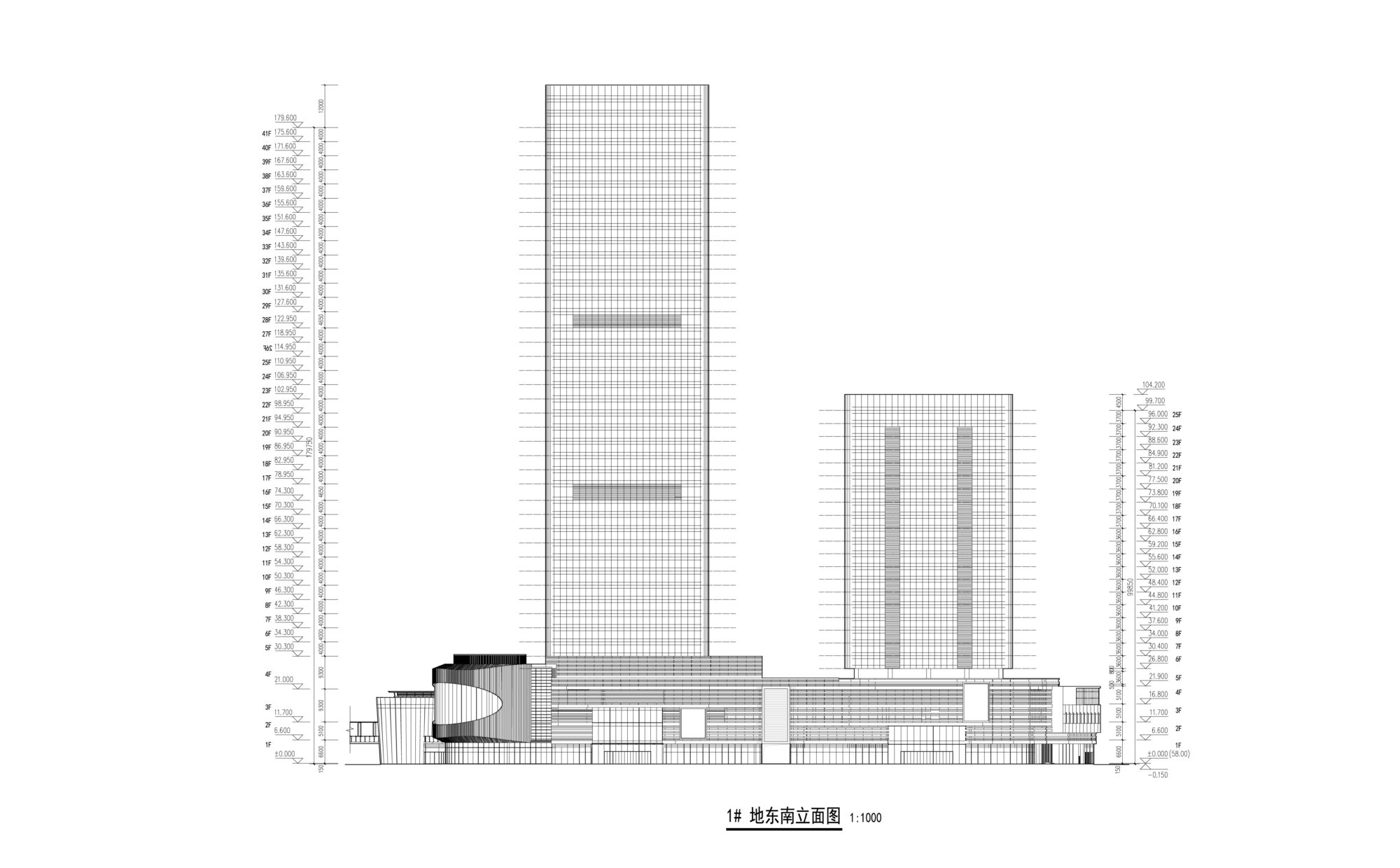 立面图 |
||||
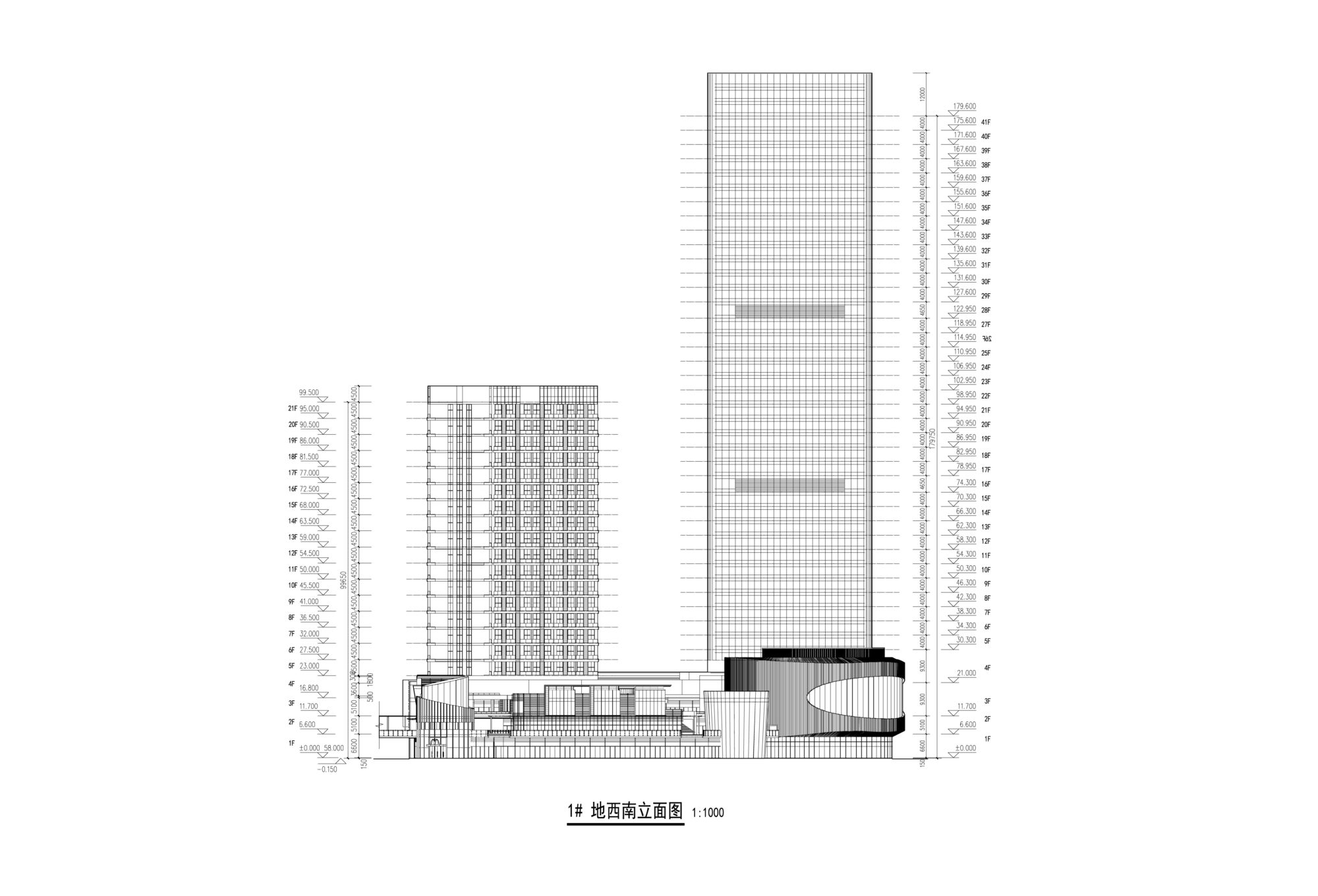 立面图 |
||||
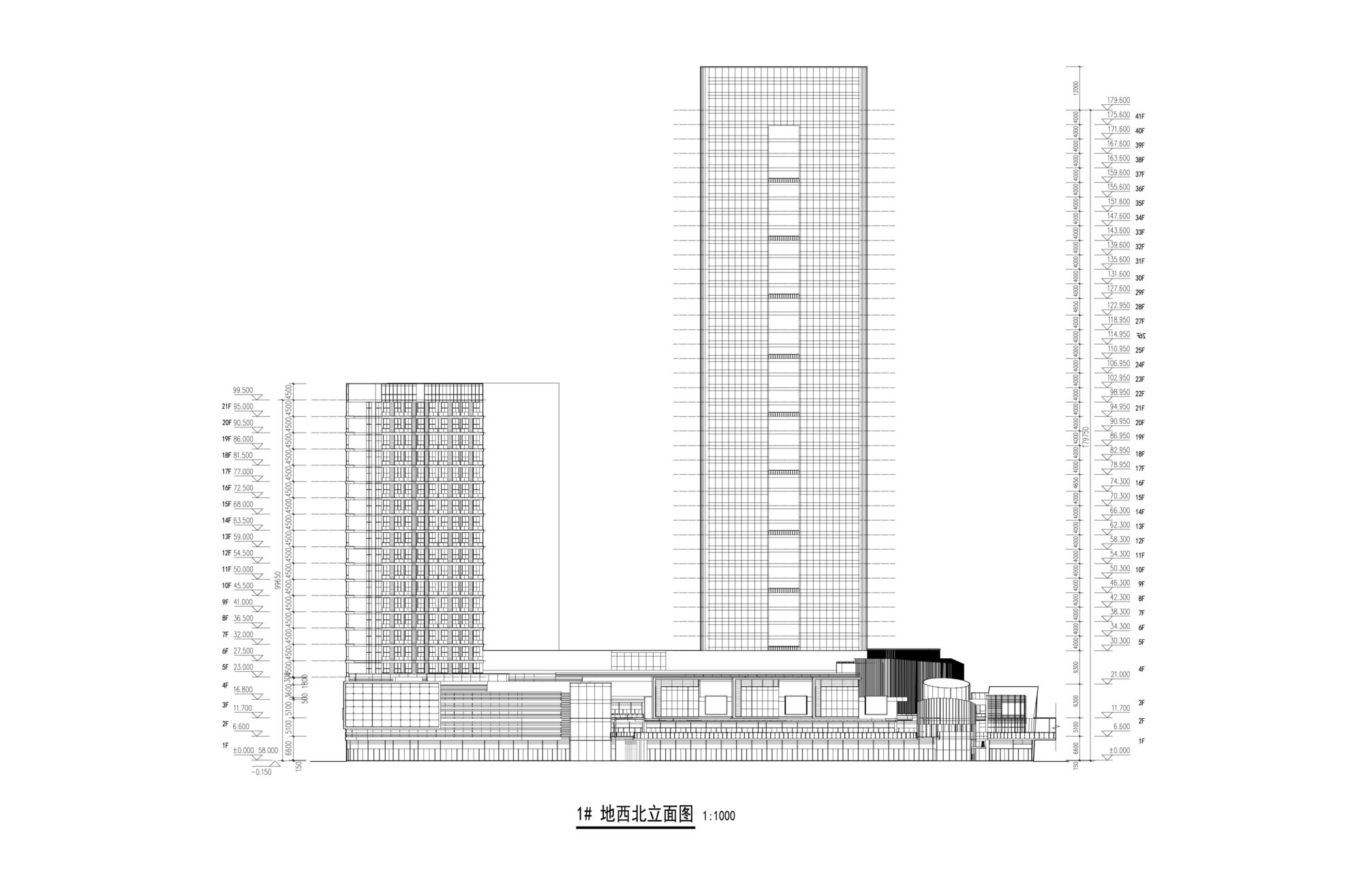 立面图 |
||||
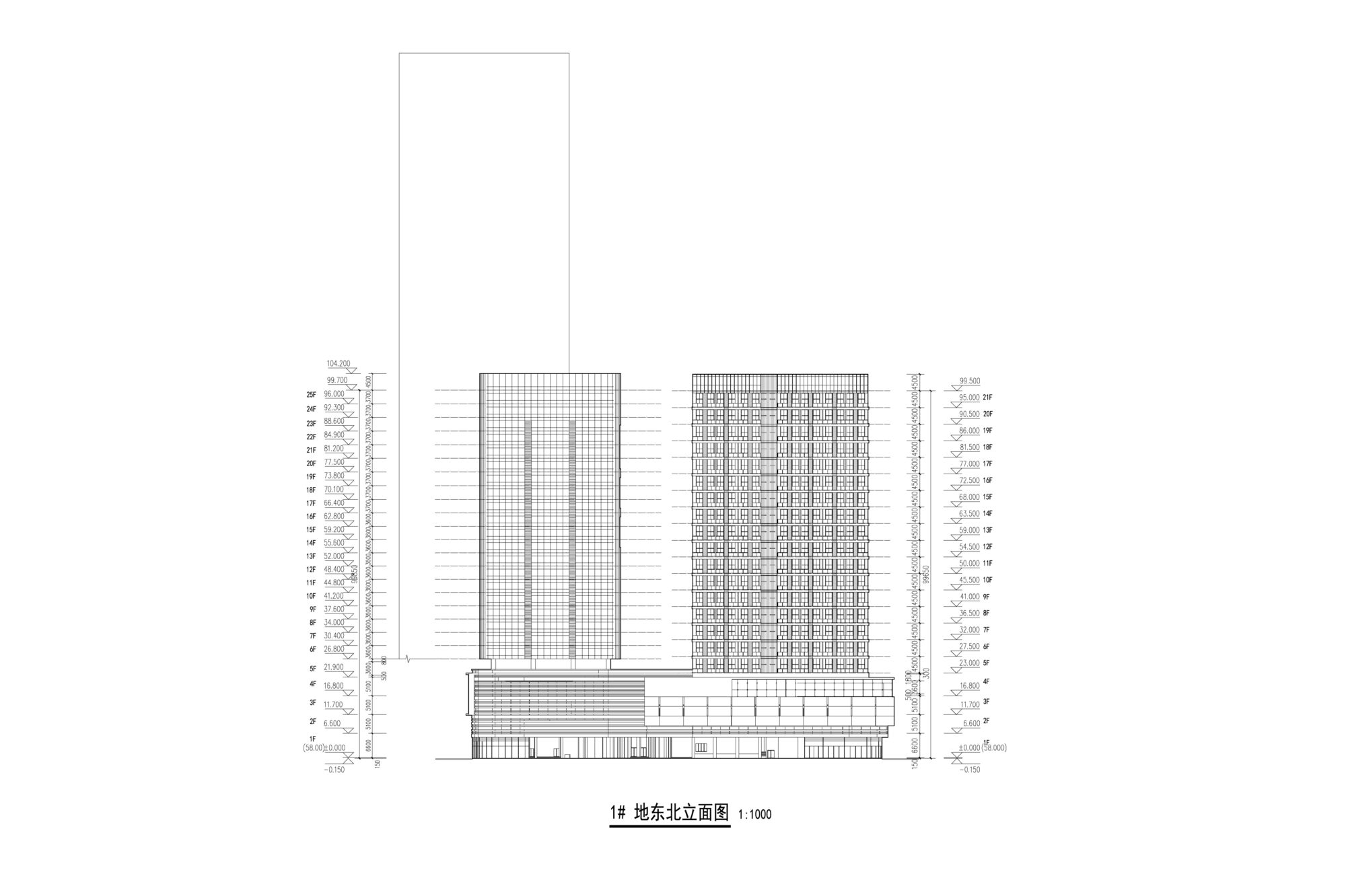 立面图 |
||||
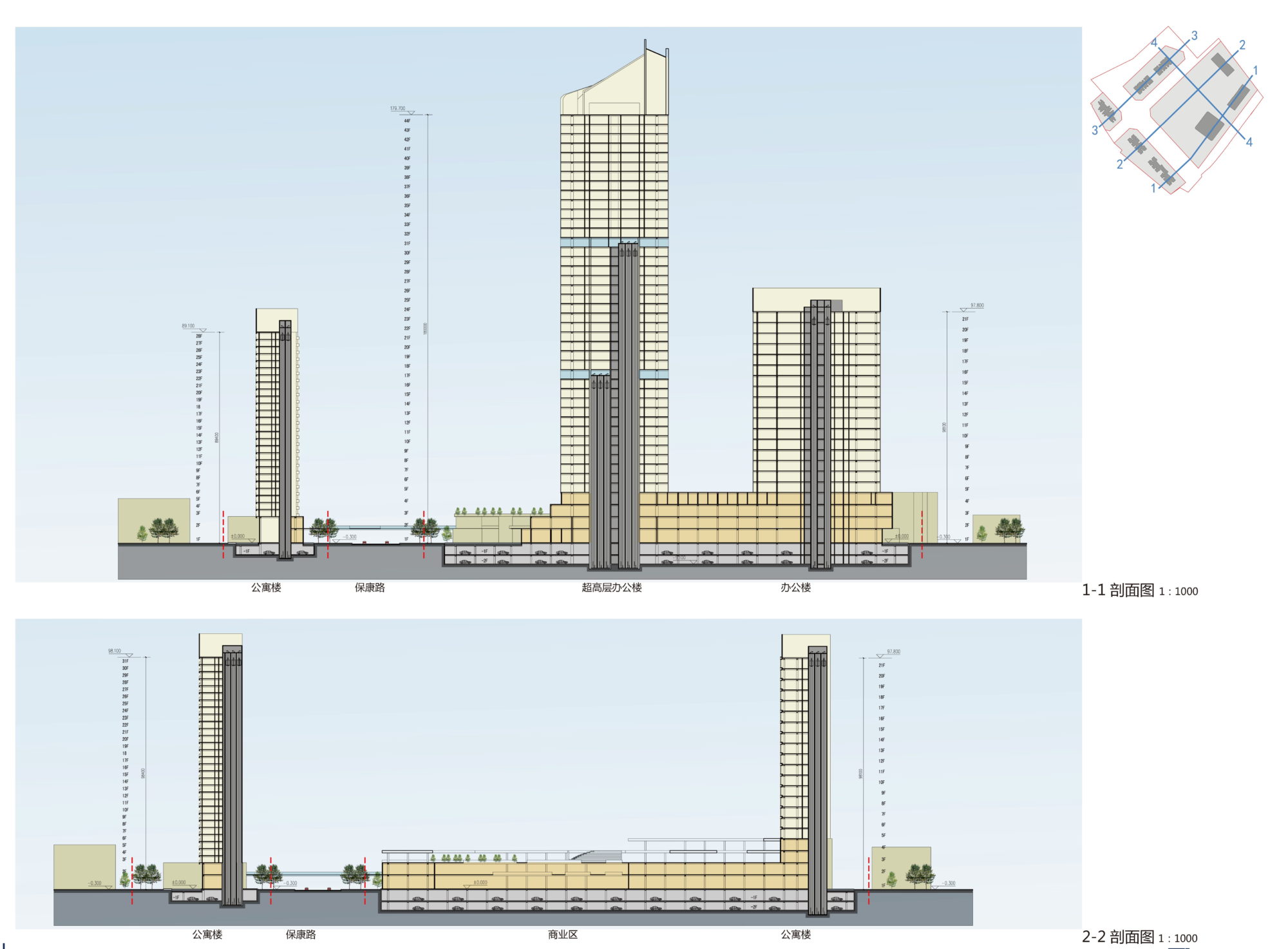 剖面图 |
||||
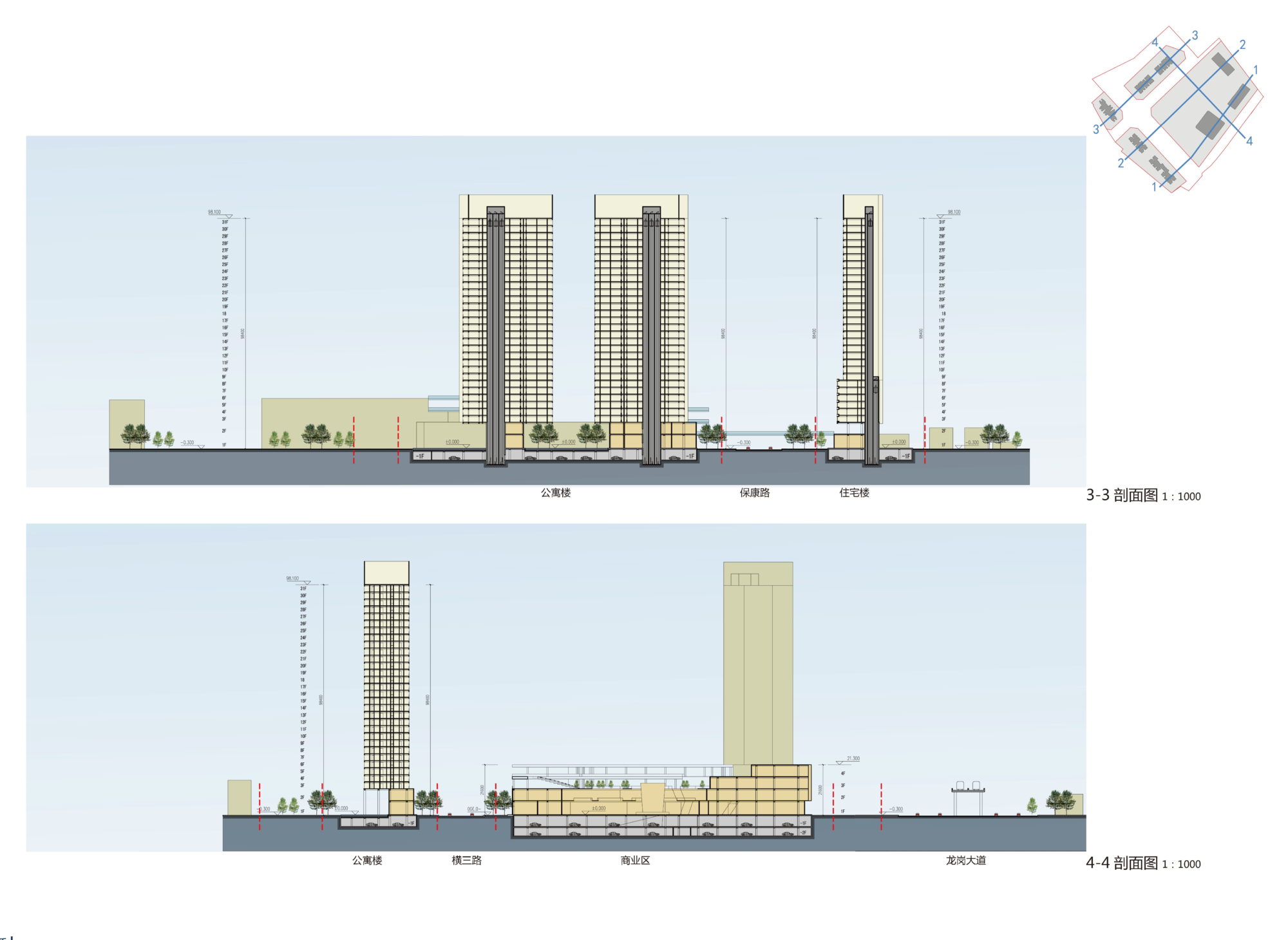 剖面图 |
||||
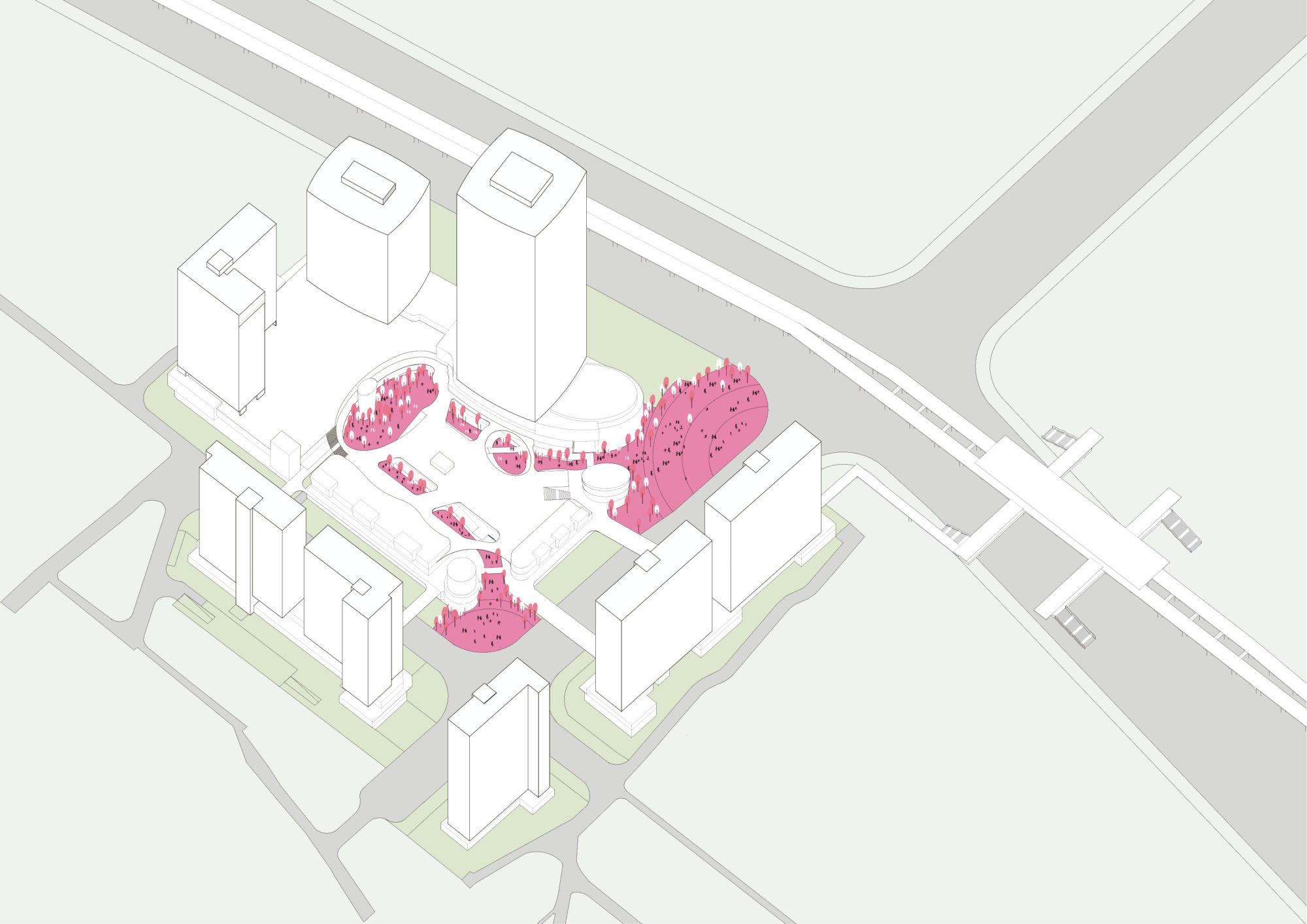 U型动线 |
||||
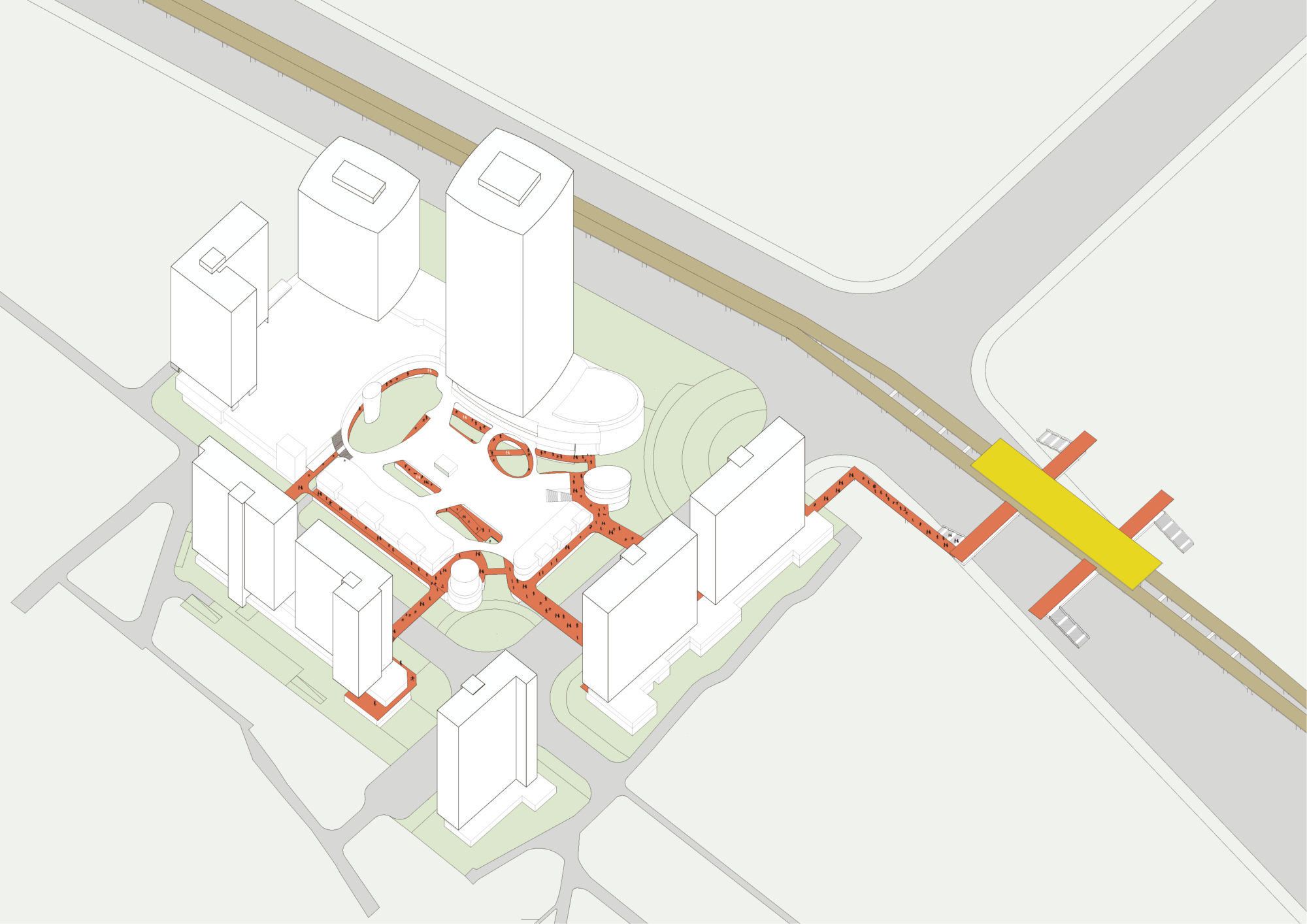 二层连桥 |
||||
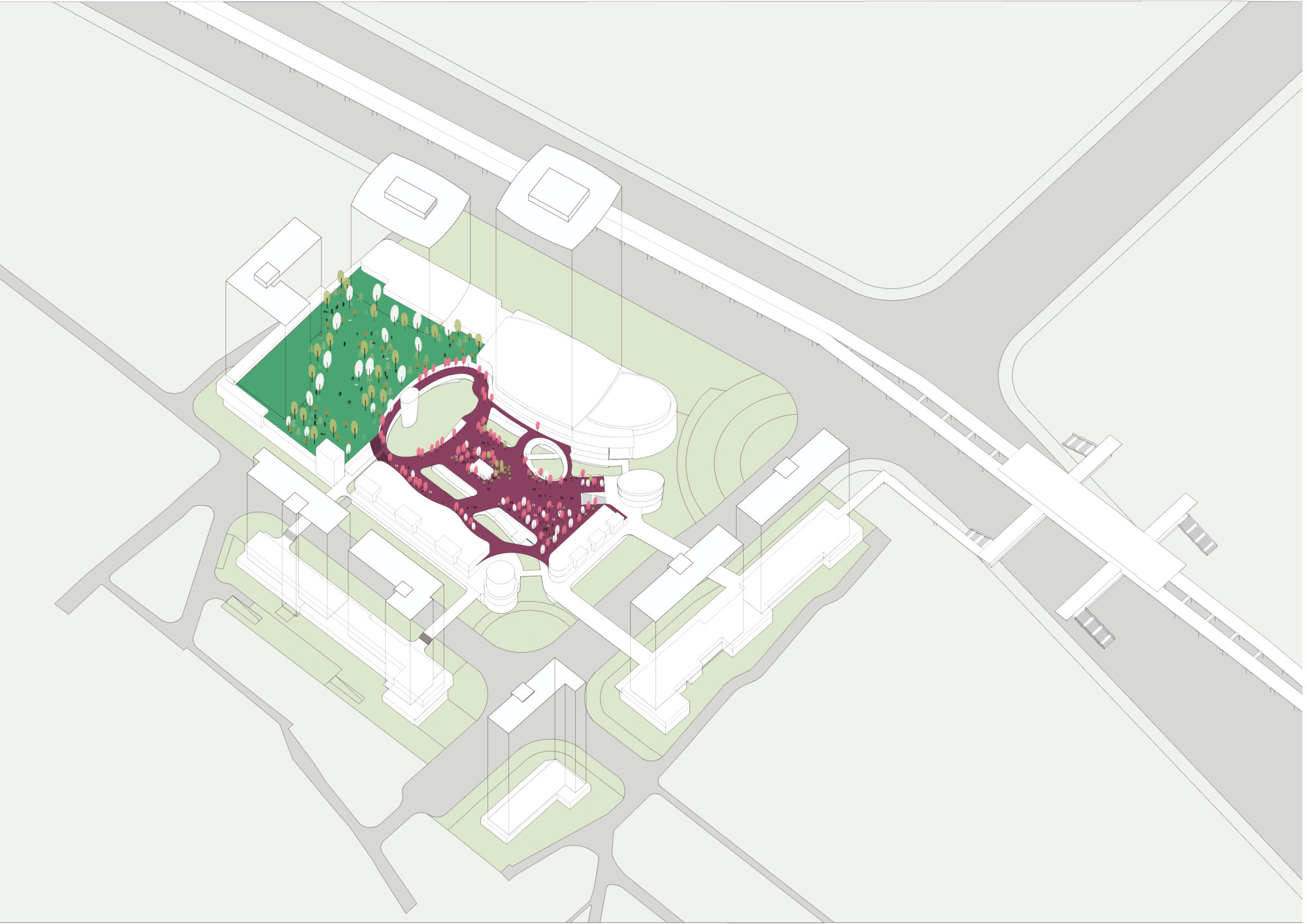 绿化平台 |
||||
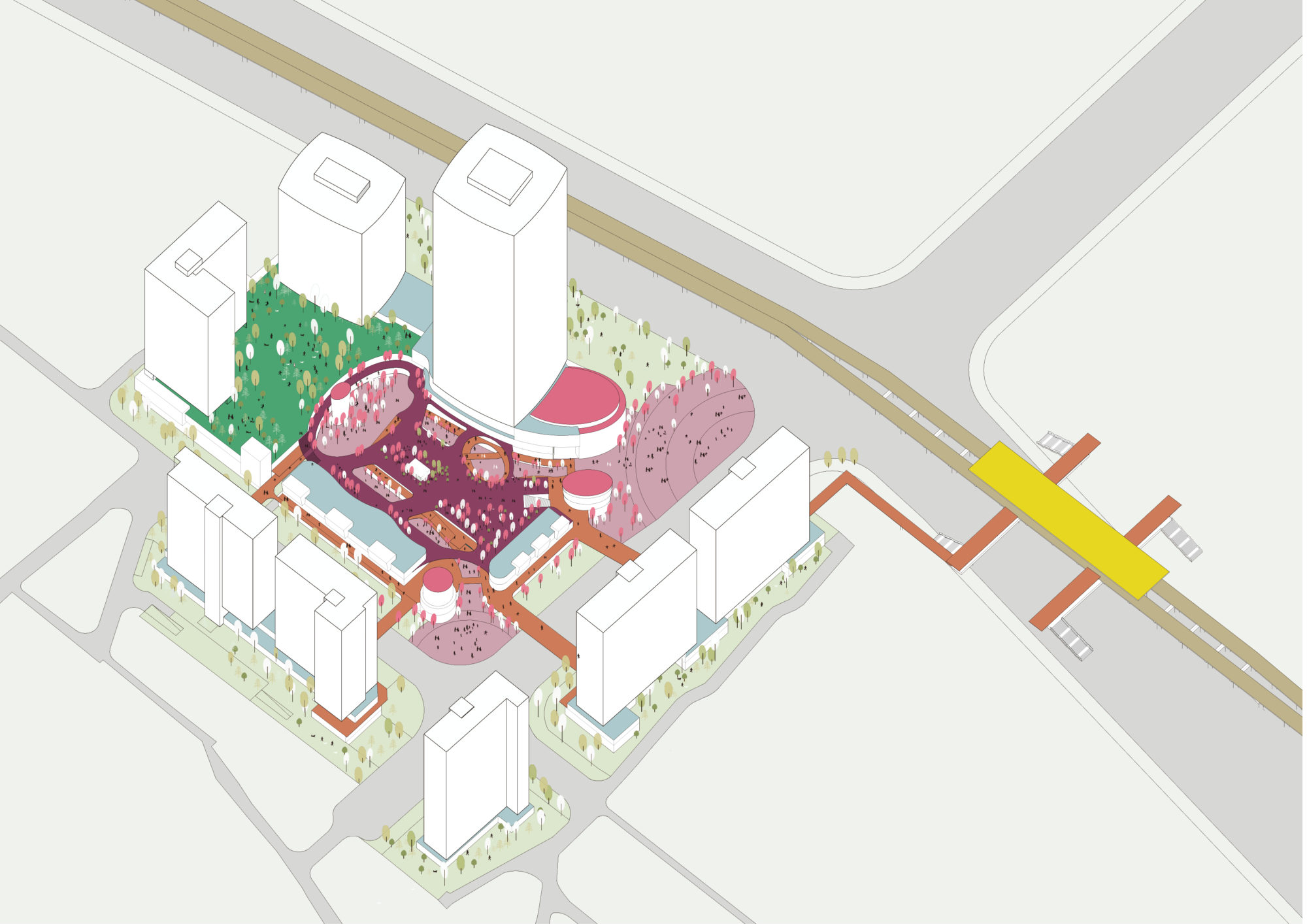 整体场景 |
||||
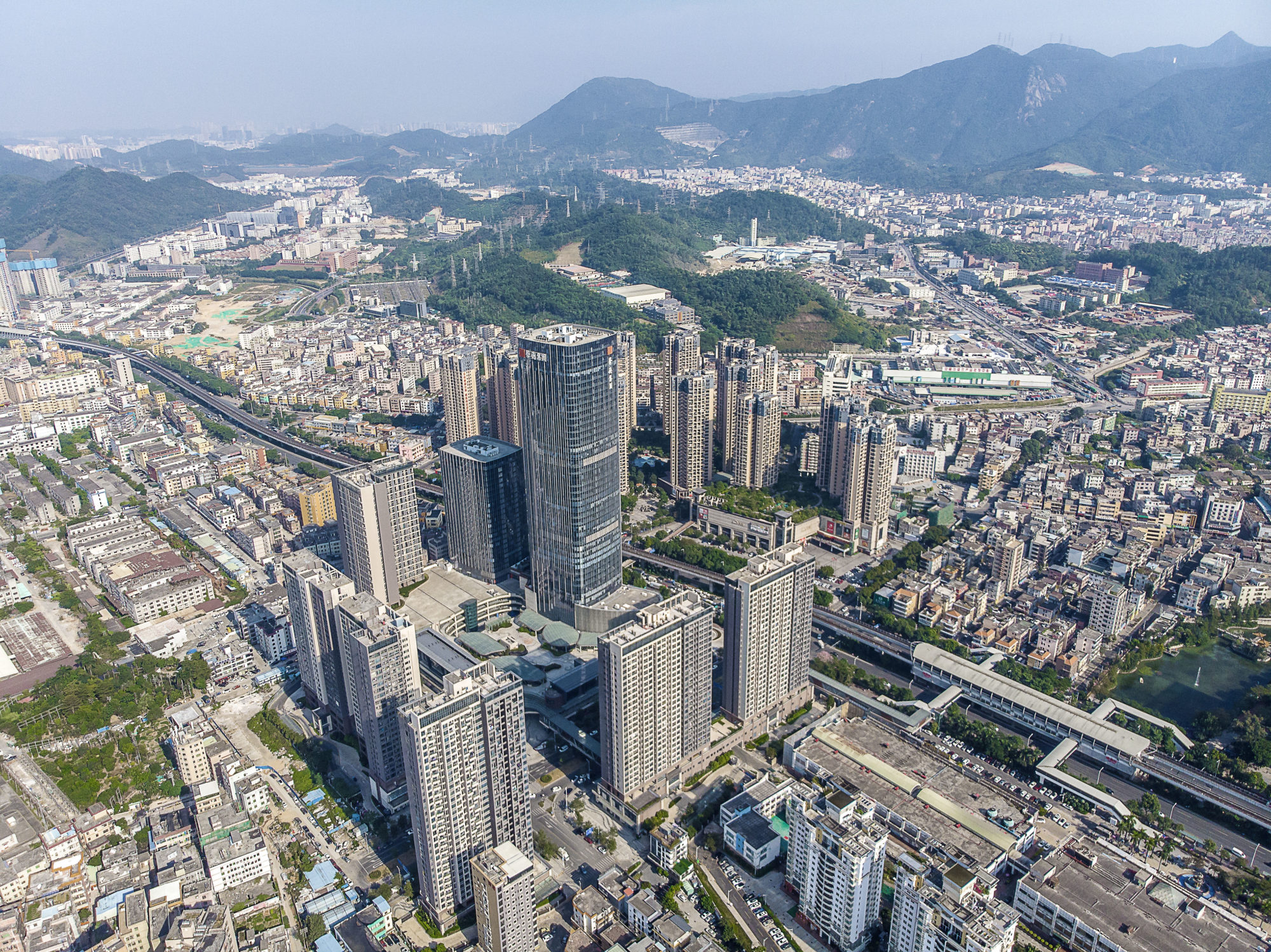 俯视本项目与地铁站 |
||||
 街景外观 |
||||
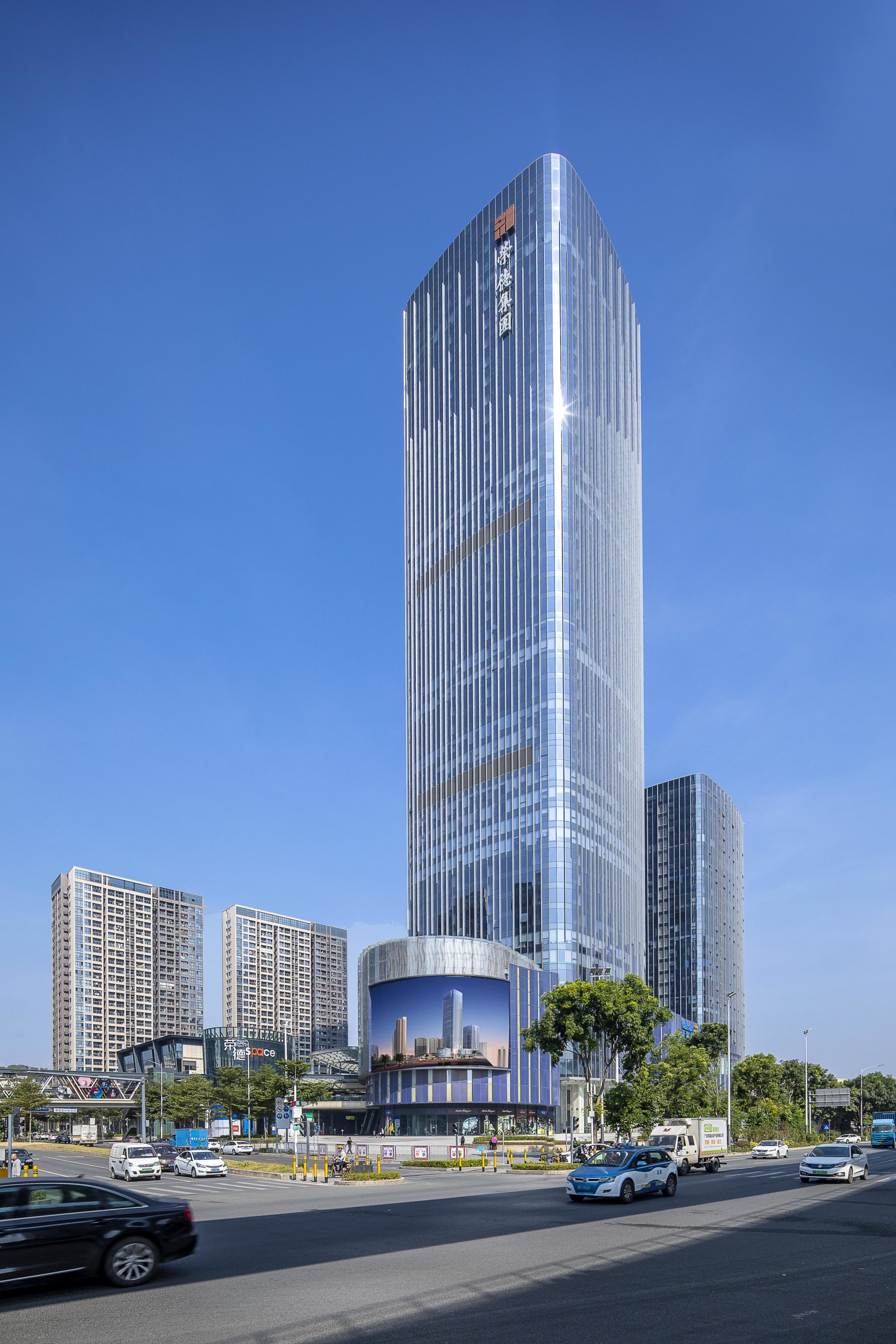 办公塔楼外观 |
||||
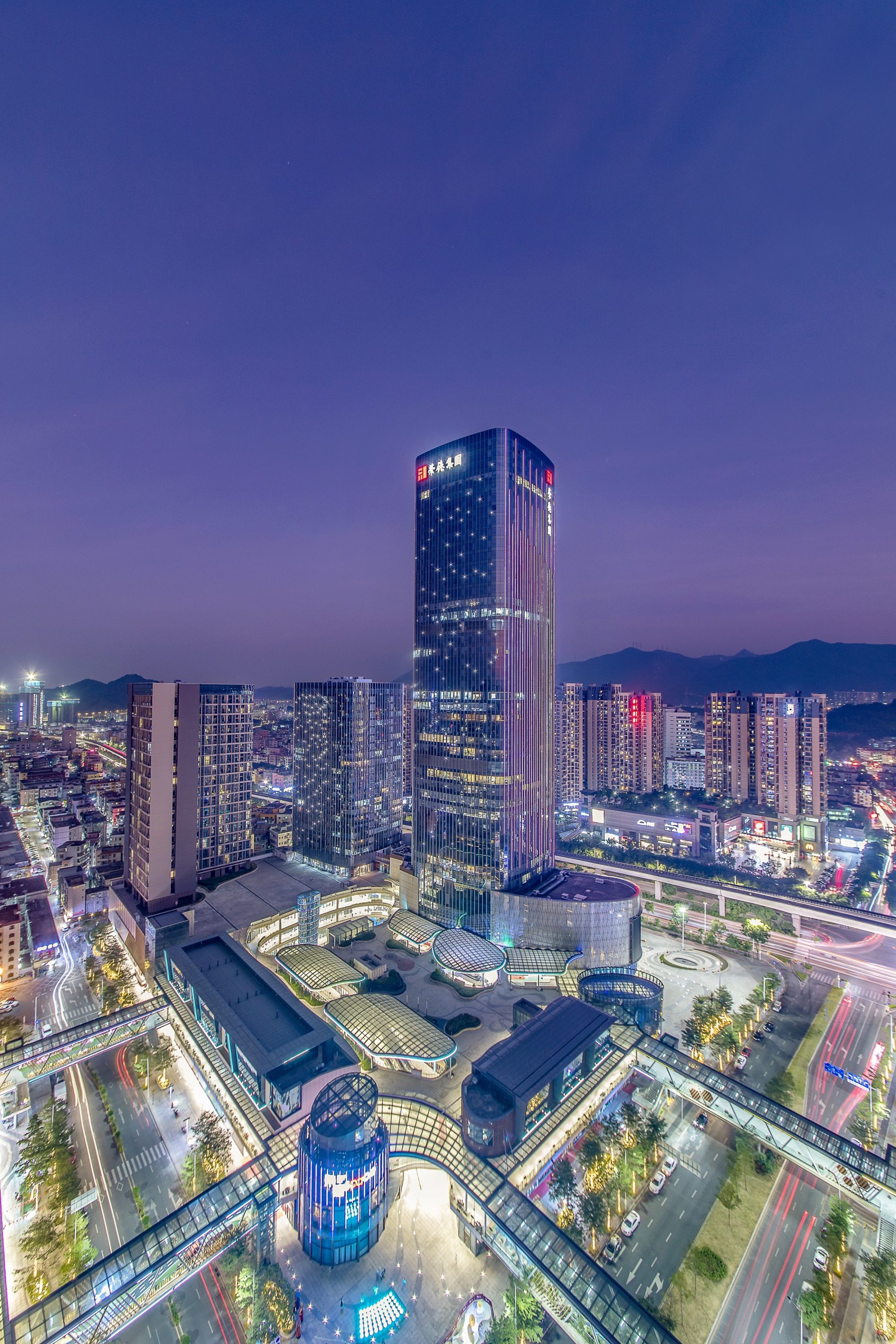 塔楼与商业 |
||||
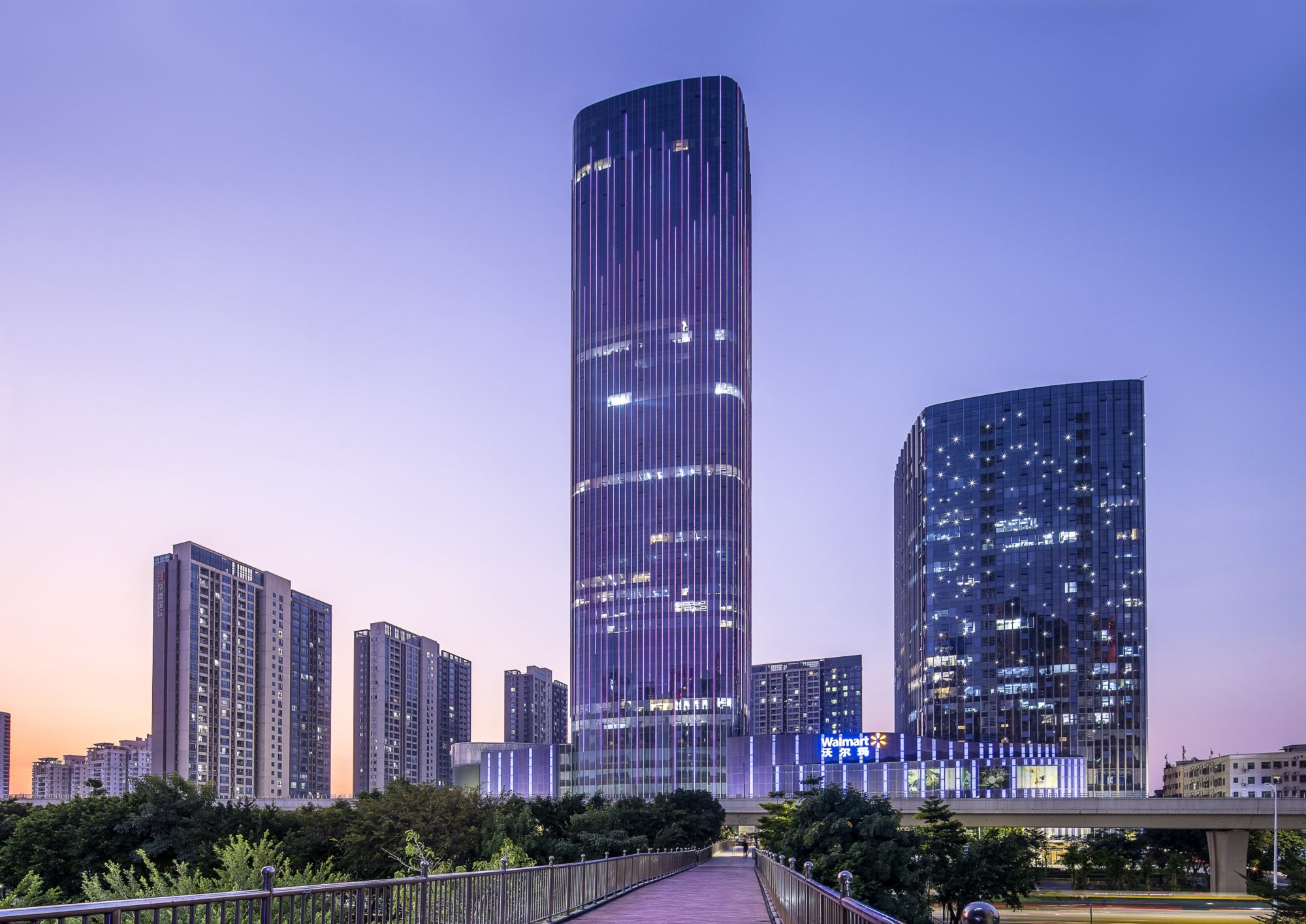 夜景 |
||||
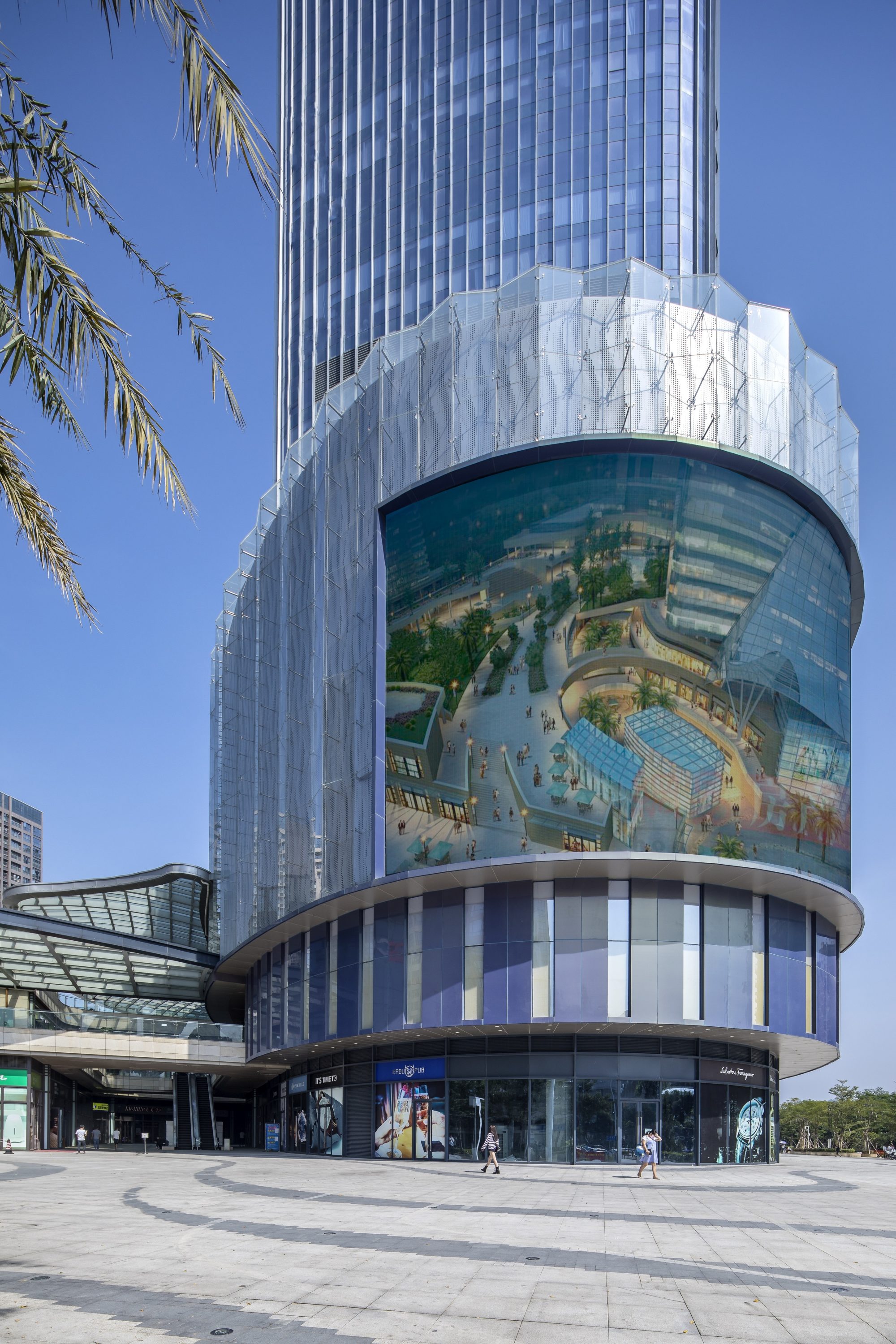 商业入口 |
||||
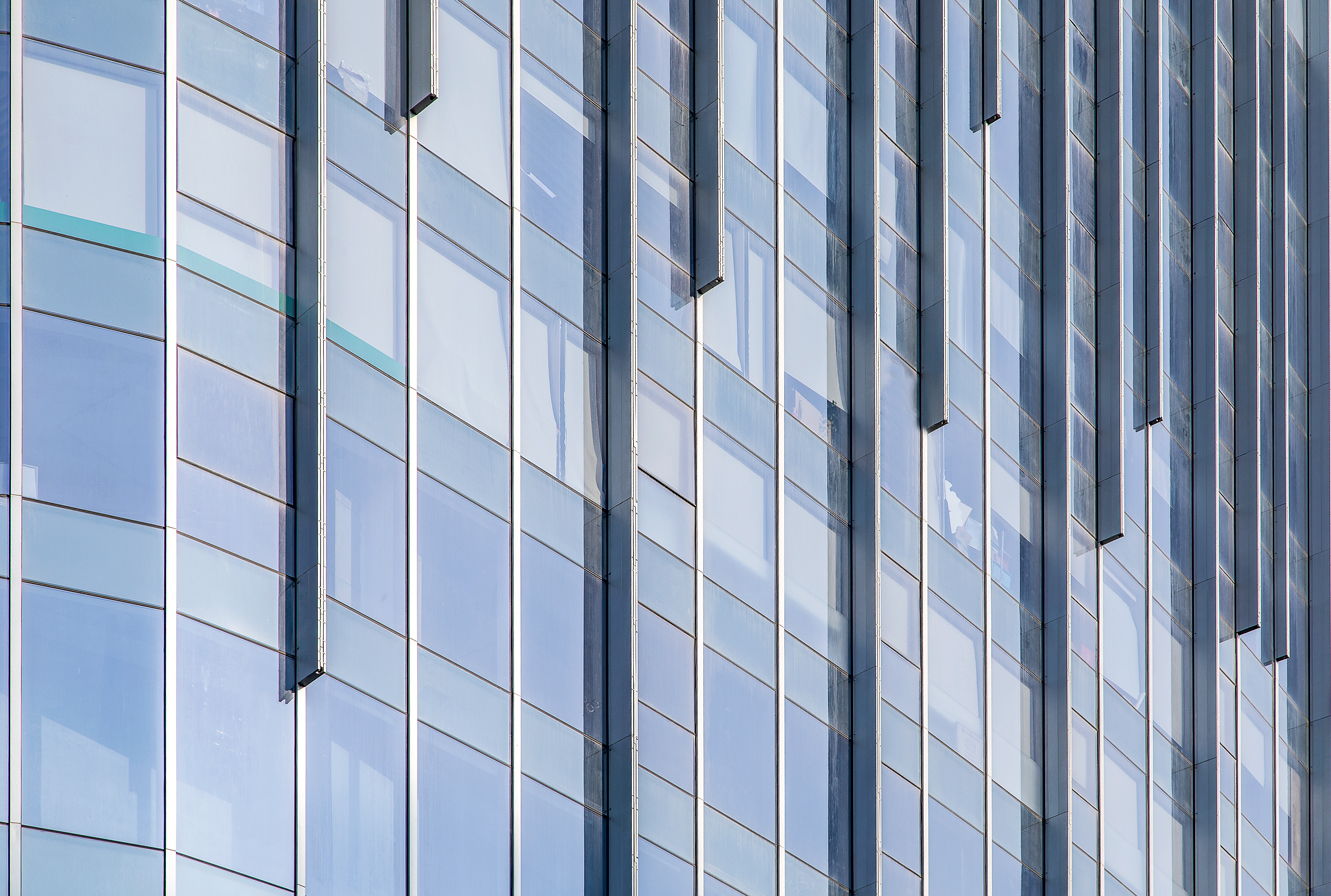 立面 |
||||
 |
||||
 商业 |
||||
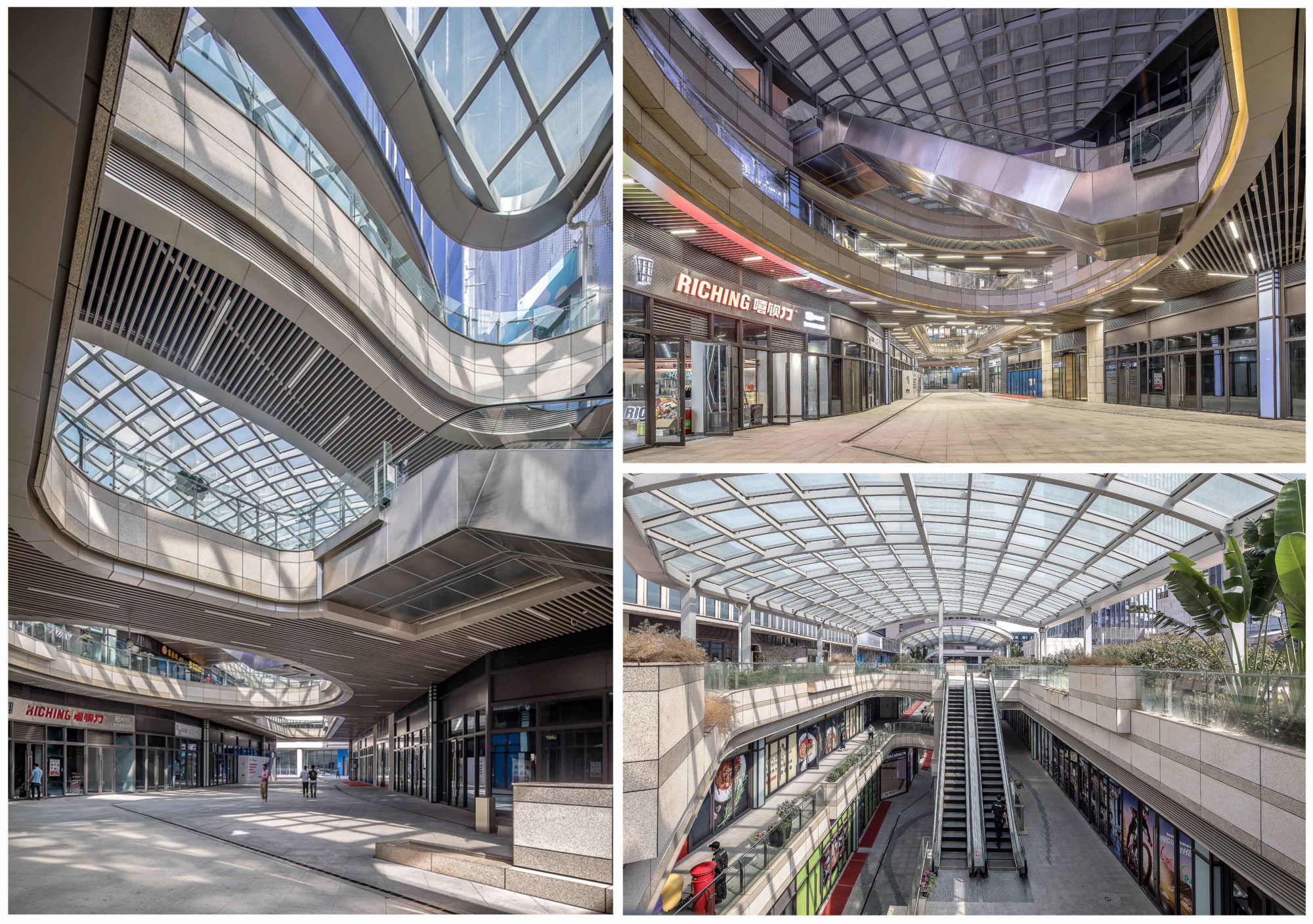 商业中庭 |
||||
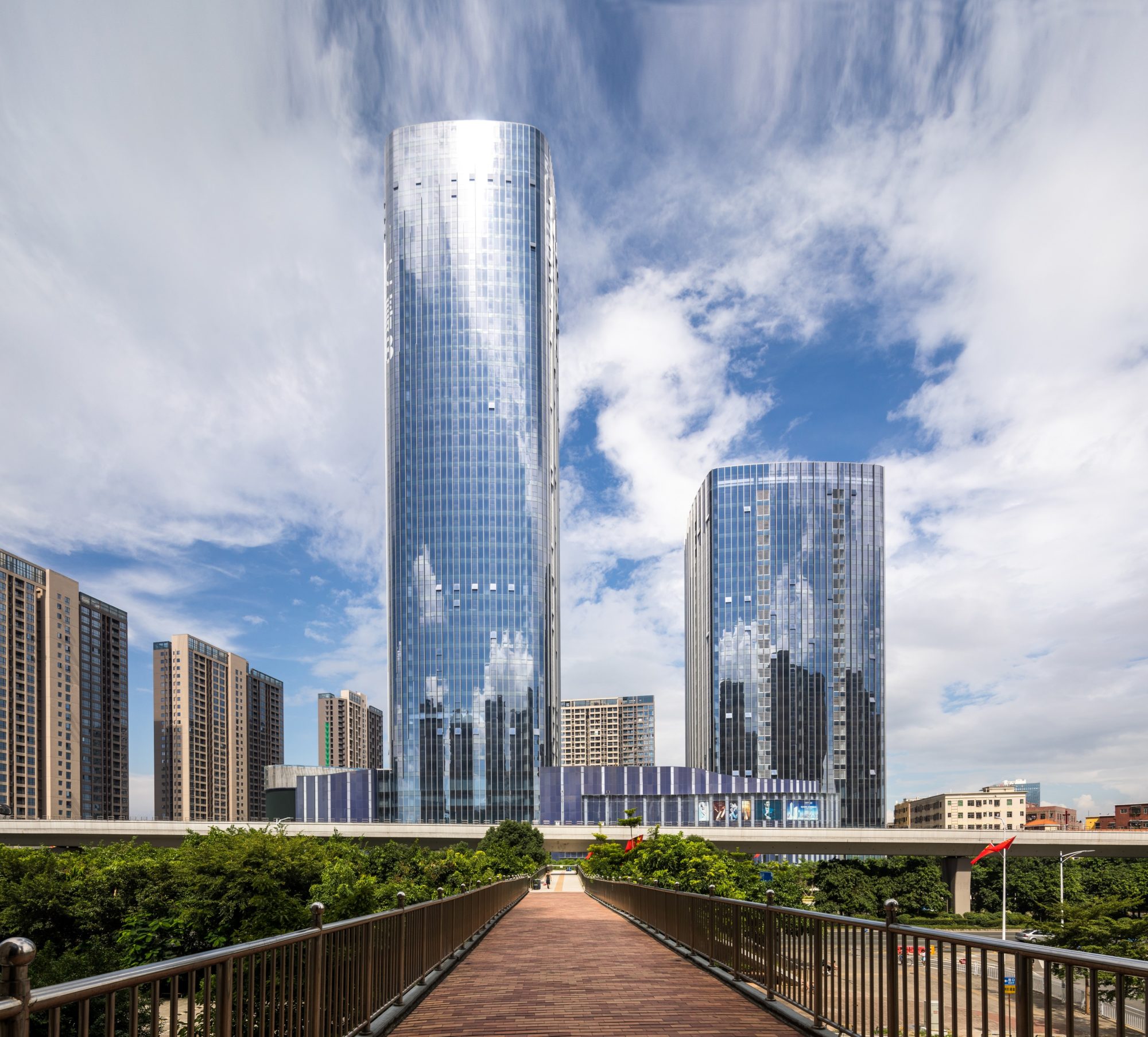 |
||||
| 项目视频 | ||||
