云南昆明龙湖天璞示范区 LONGFOR TIANPU DEMONSTRATION AREA IN KUNMING
| 项目状态 | 已竣工使用 | |||
| 申报类别 | 建筑设计 | |||
| 申报子类别 | 商业 | |||
| 完成日期 (YYYY-MM-DD) | 2020 - 08 - 10 | |||
| 设计周期 | 5 个月 | |||
| 项目面积 |
| |||
| 项目所在国家/地区 | 中国 | |||
| 项目所在省 | 云南省 | |||
| 项目所在城市 | 昆明市巫家坝片区 | |||
| 项目简介(中文) | 项目地处巫家坝片区,秉持对建筑、场地的传承性与延续性的坚守,我们对原有建筑进行改造,来重塑片区形象。设计师对场地原有元素、肌理进行提炼、转译,让原有建筑以崭新的姿态得到重生,为片区注入新的活力。建筑以一个极具冲击力的体量与平面组合的形态面向城市,体块间灵活穿插、错落有致,立面上穿孔铝板、玻璃和石材的现代演绎,与景观环境、室内空间一起,共同营造出一个充满活力的城市展厅。 | |||
| 项目简介(英文) | Our project located in Wujiaba district , we recreate the original building to restore the image of district by holding fast to the succession and continuity of the building and place . We make the original building reborn and the block revival with a new mindset by extracting and translating the original element and texture . The building faces the city with a powerful dimension and a combination of variable planes . The volumes scatter and intersperse with each other and combined with perforated aluminum plate , glass , stone in the façade and landscape , the internal space to create a vital exhibition hall. | |||
 | ||||
 项目基地位于昆明官渡区的成熟区域,离昆明站约3公里,紧邻巫家坝轻轨站,靠近原巫家坝机场旧址 |
||||
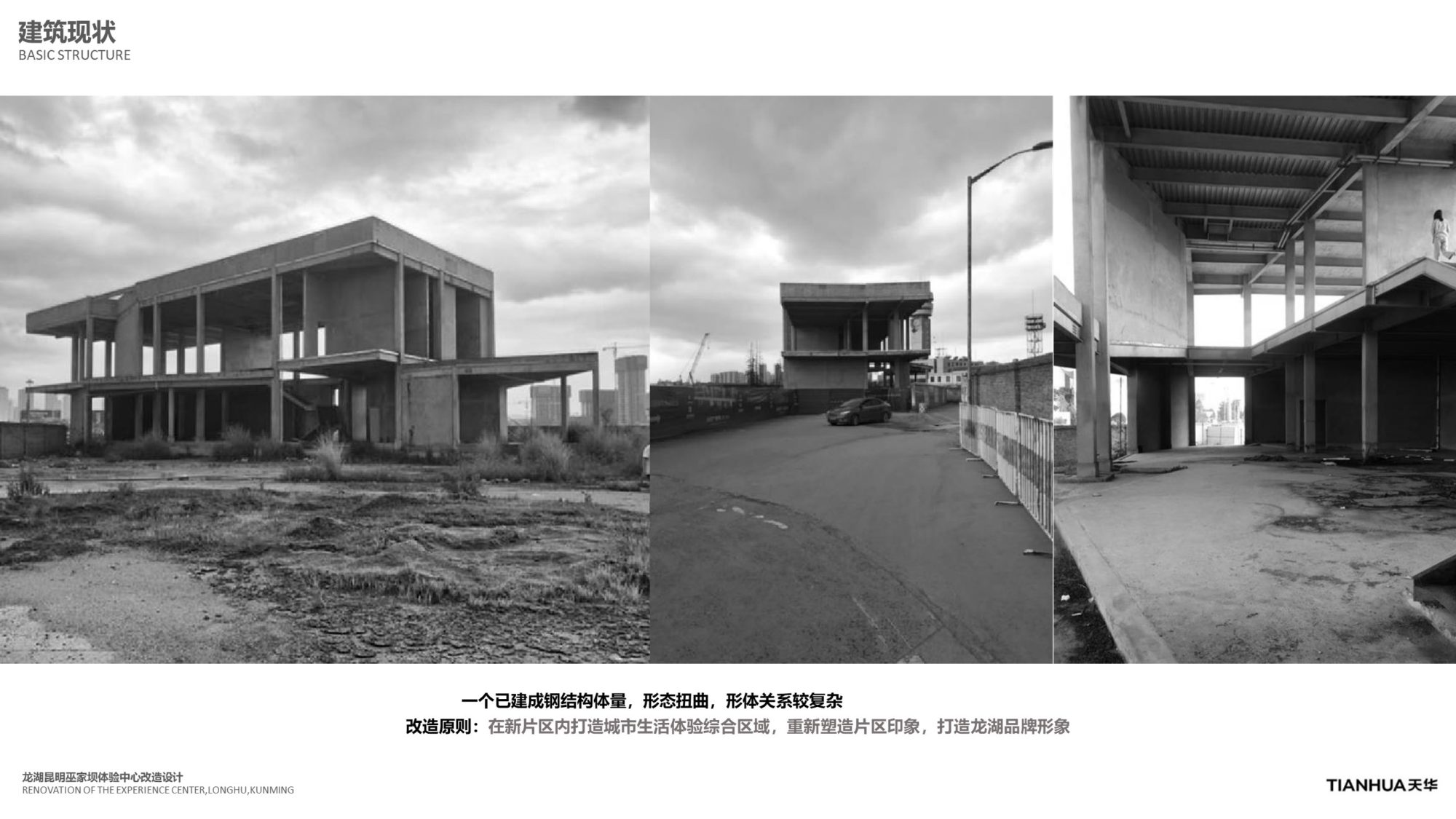 展示中心是在一个已有的烂尾建筑上进行的改建,可以看到原建筑的体块关系很复杂,各种形体的穿插凹凸切角关系 |
||||
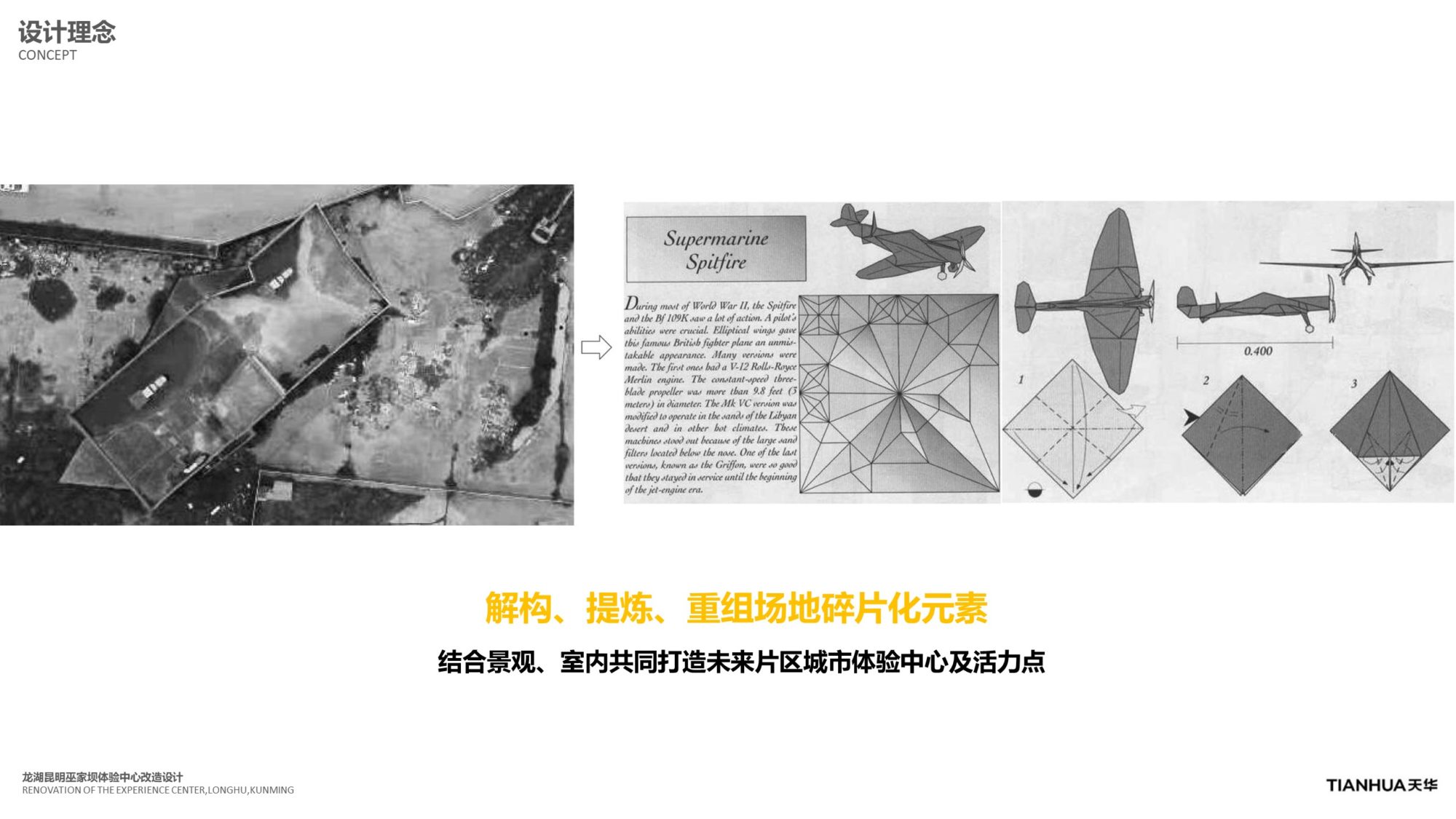 针对这种碎片化的几何关系,我们希望从原有的场地精神中提炼出一些统一的手法, 应用到建筑外立面的改造以及景观和室内的设计语言 |
||||
 |
||||
 |
||||
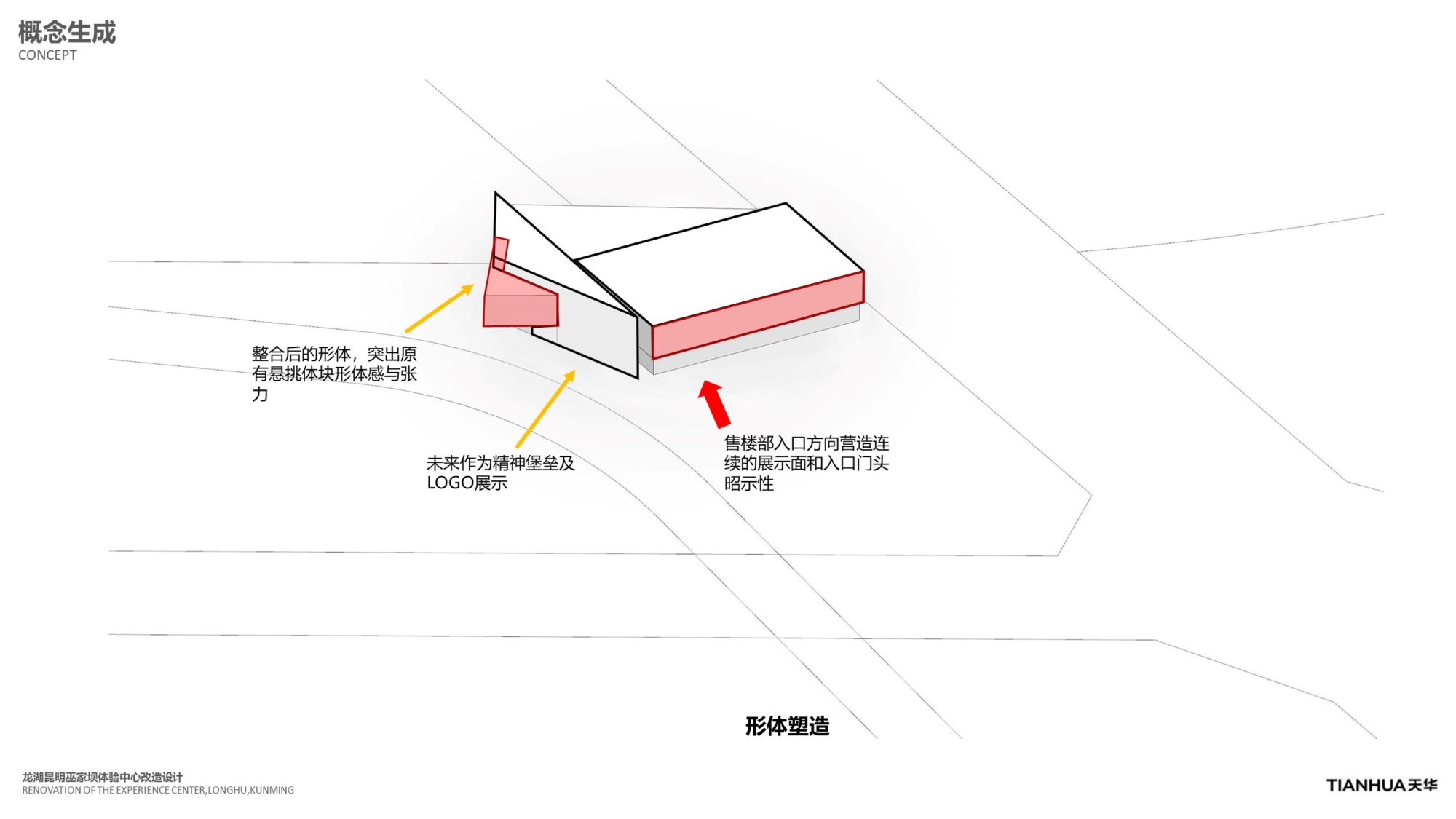 |
||||
 |
||||
 |
||||
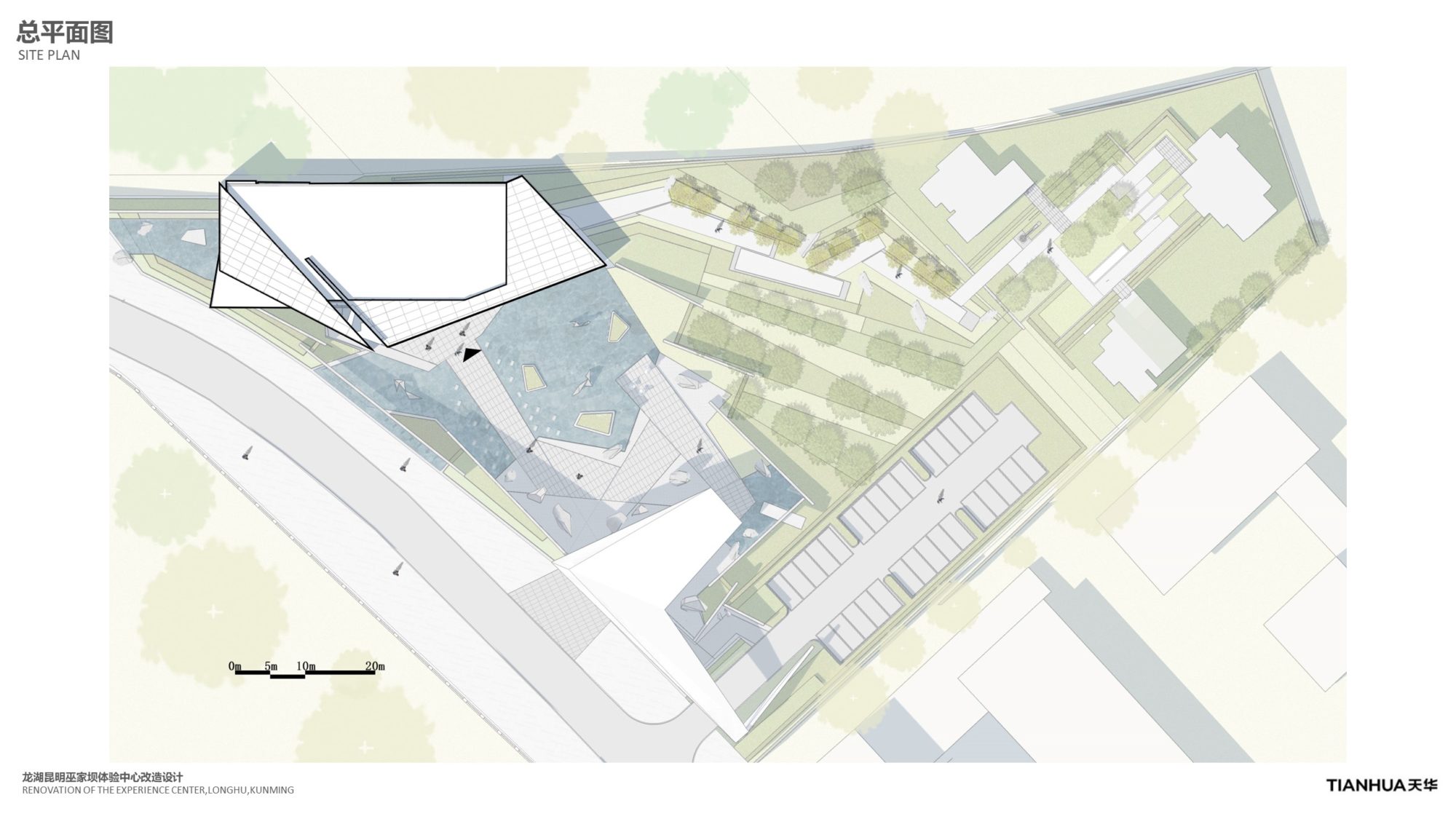 |
||||
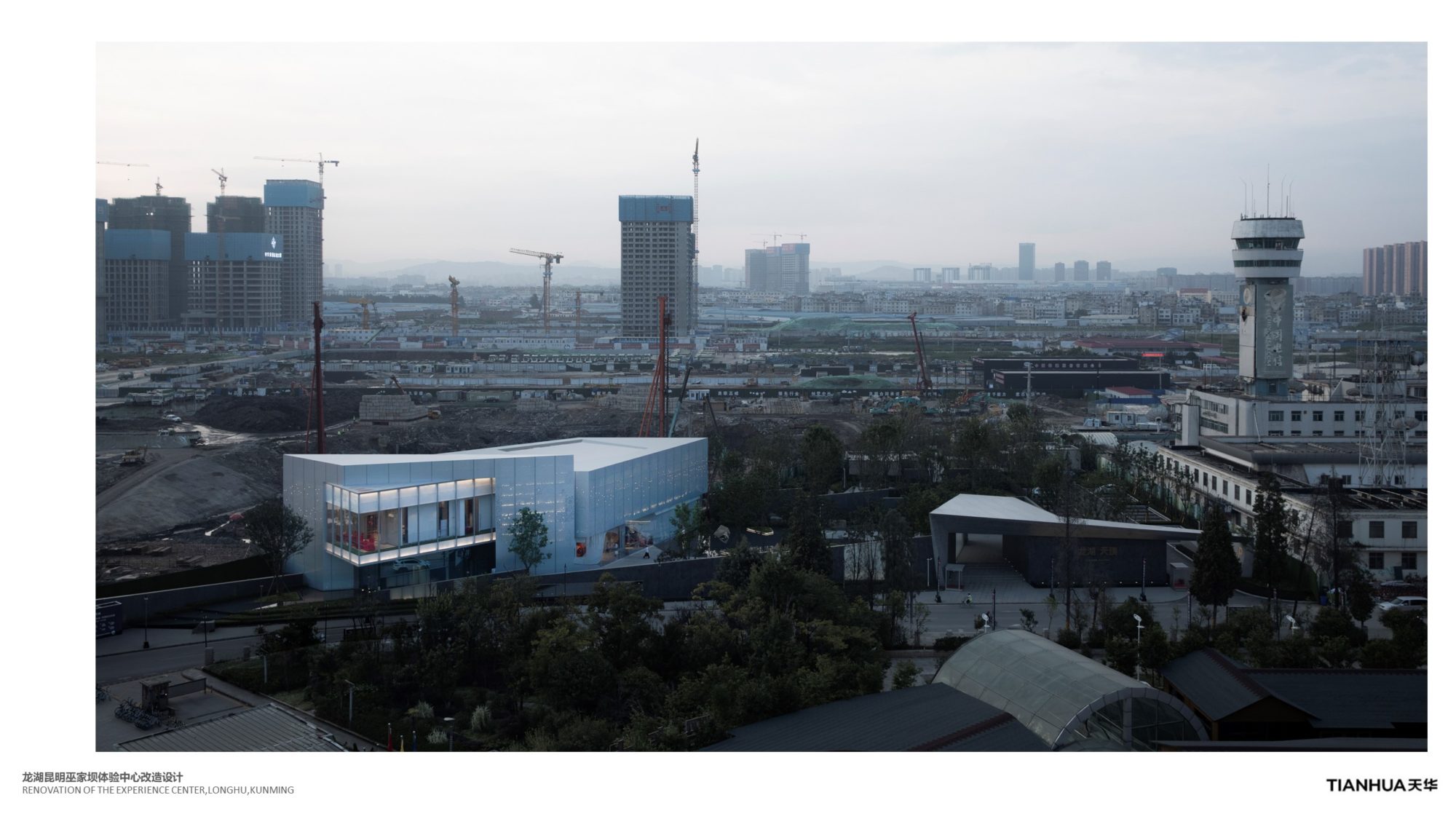 实景展示 |
||||
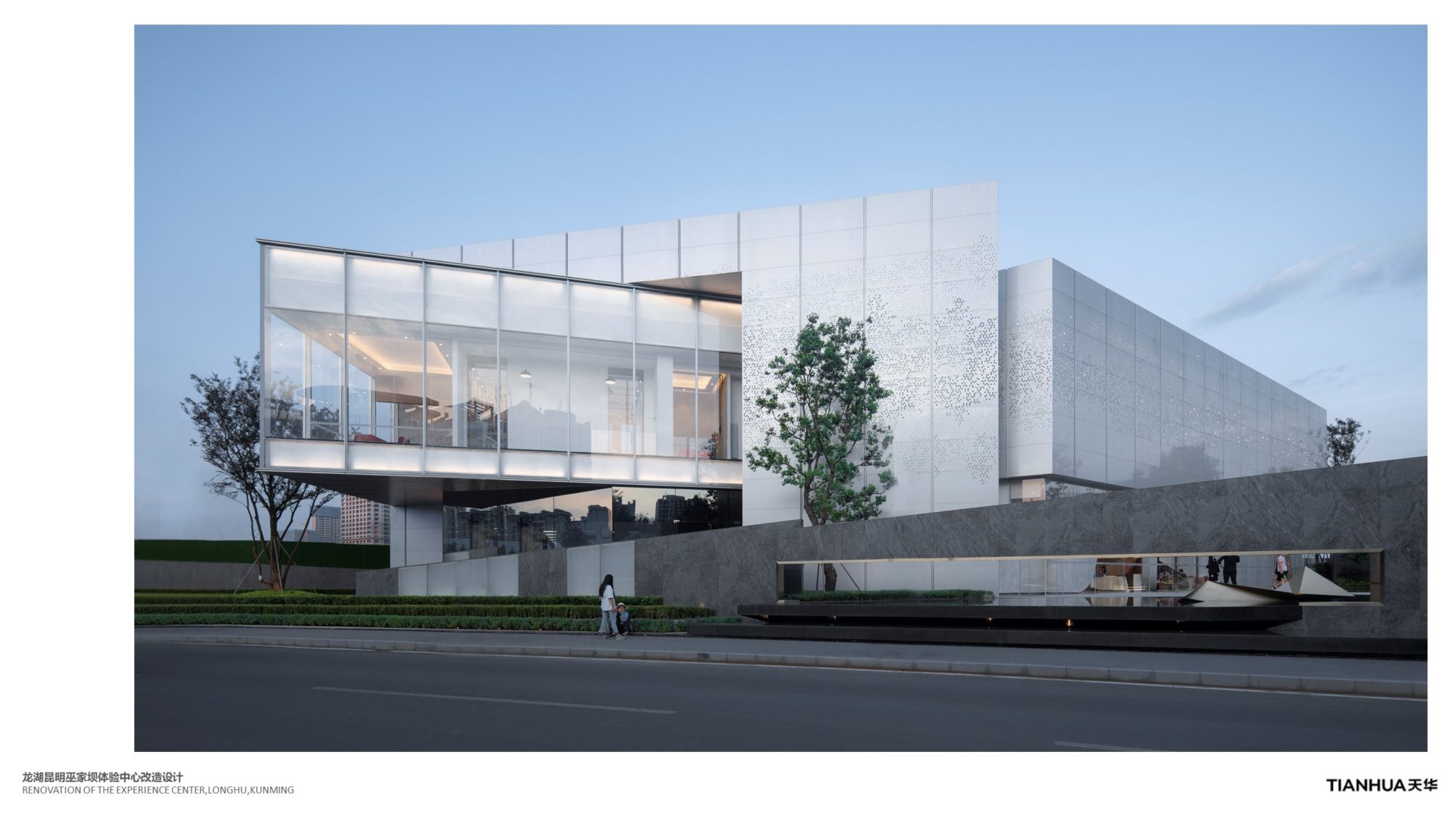 实景展示 |
||||
 实景展示 |
||||
 实景展示 |
||||
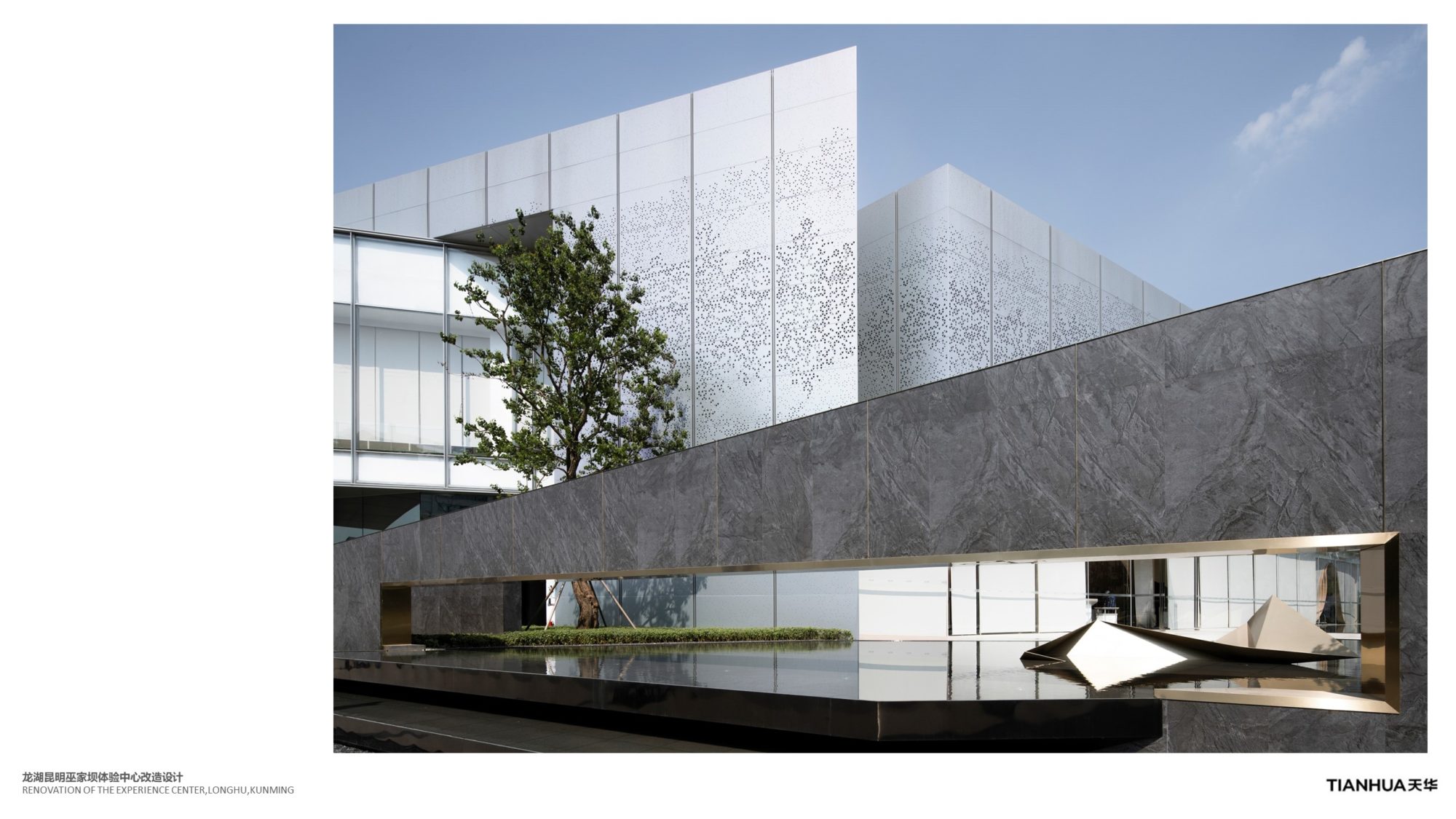 实景展示 |
||||
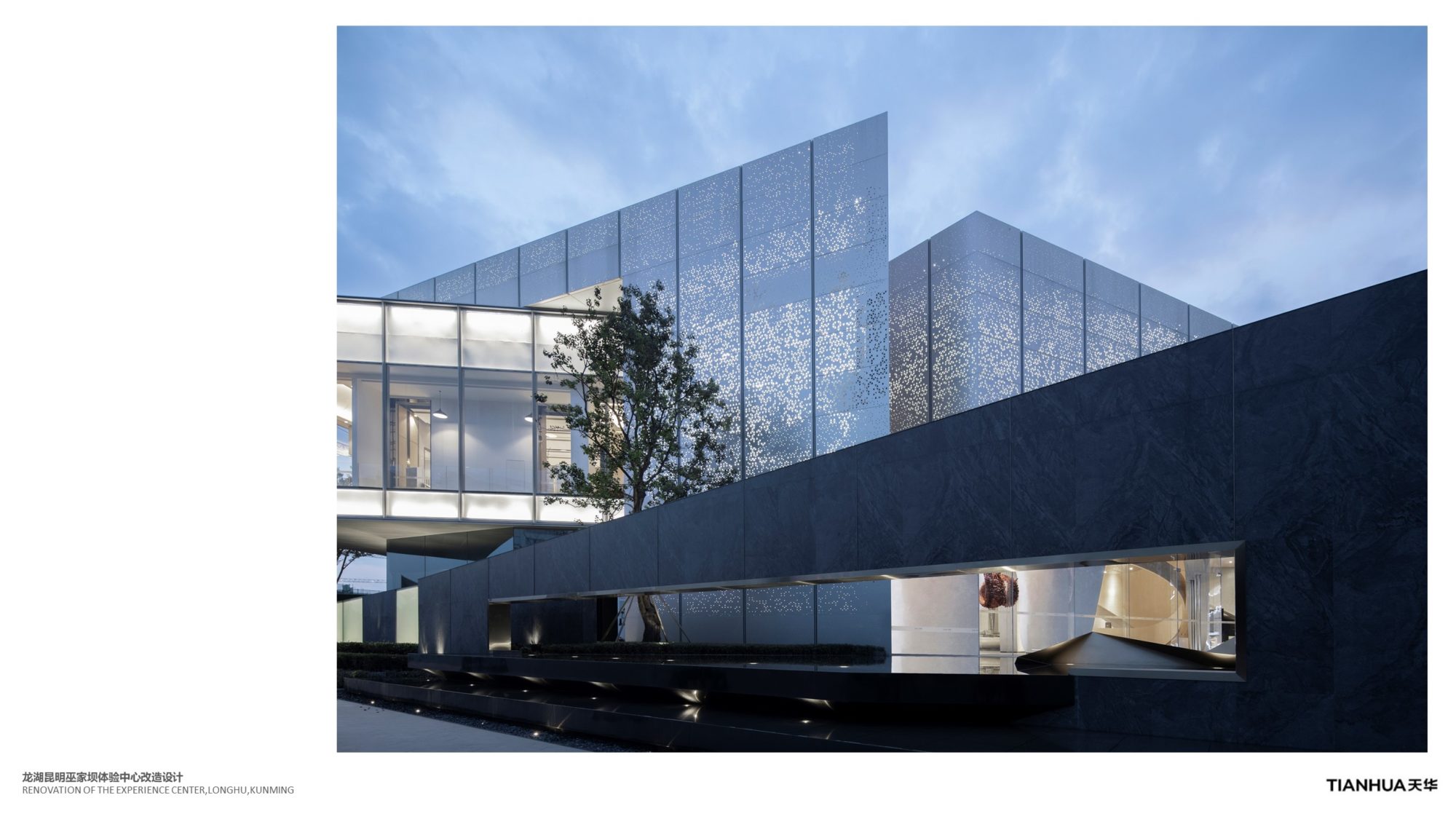 实景展示 |
||||
 实景展示 |
||||
 实景展示 |
||||
 实景展示 |
||||
 实景展示 |
||||
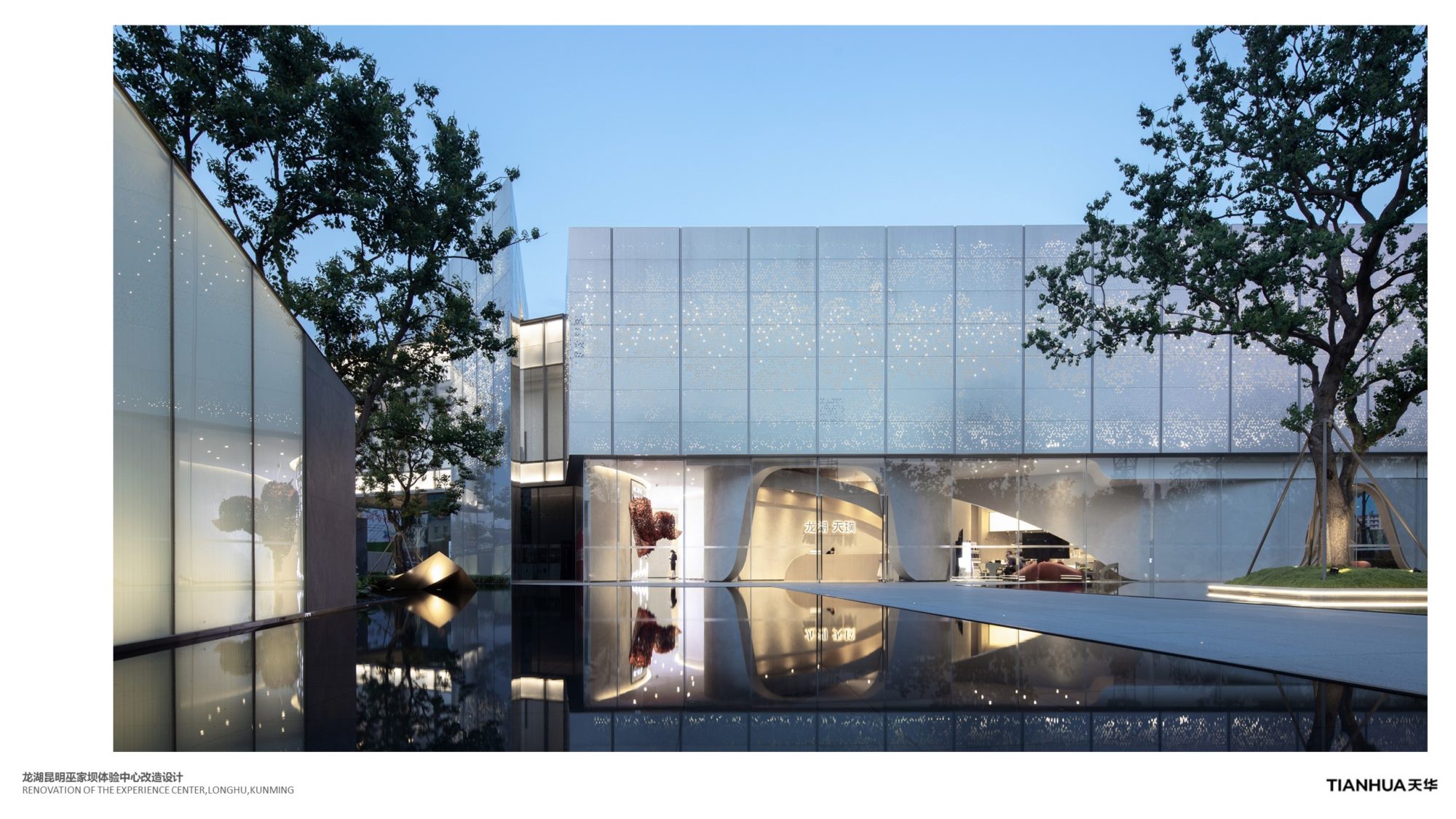 实景展示 |
||||
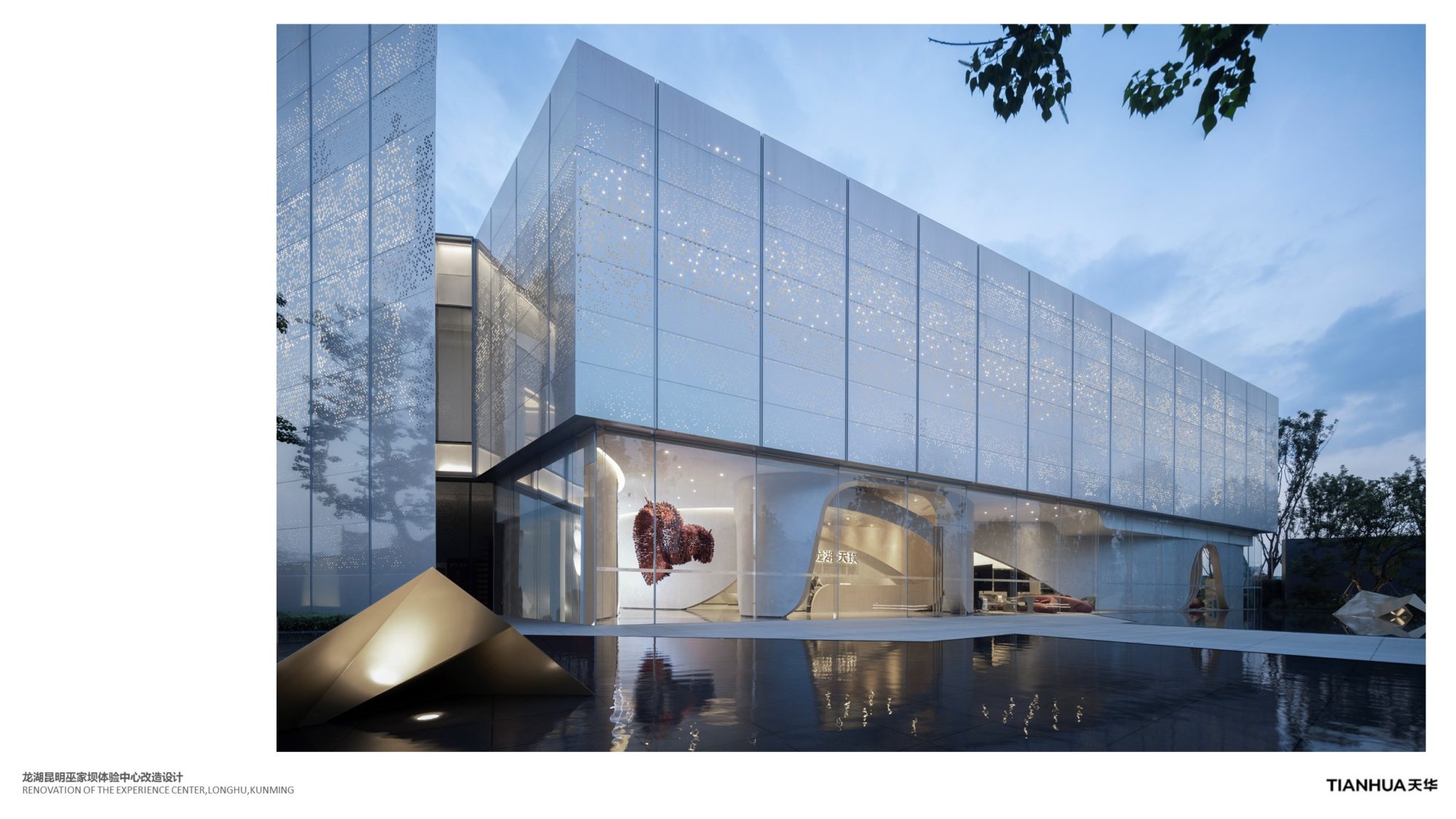 实景展示 |
||||
 实景展示 |
||||
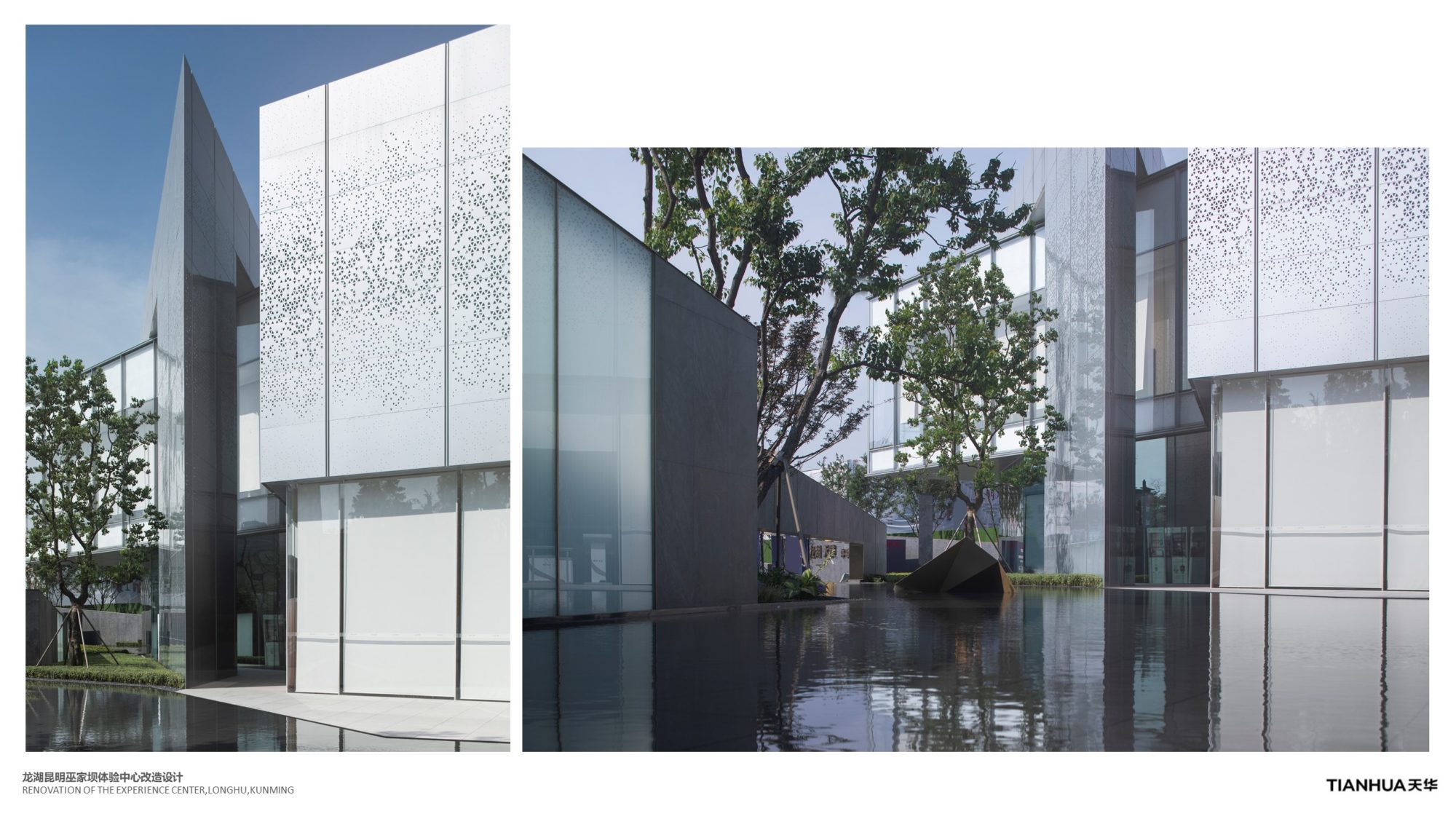 实景展示 |
||||
 构造细节 |
||||
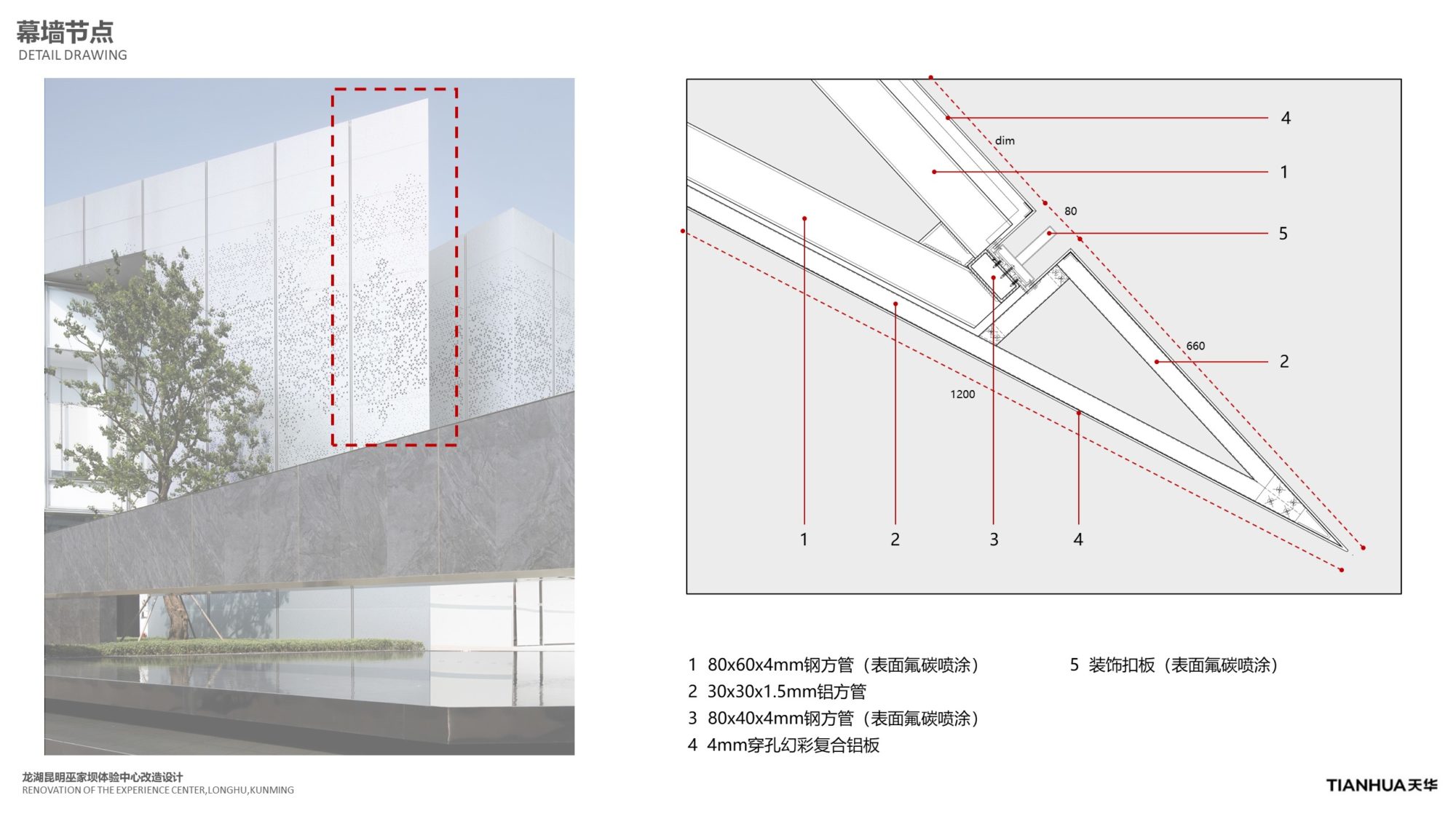 构造细节 |
||||
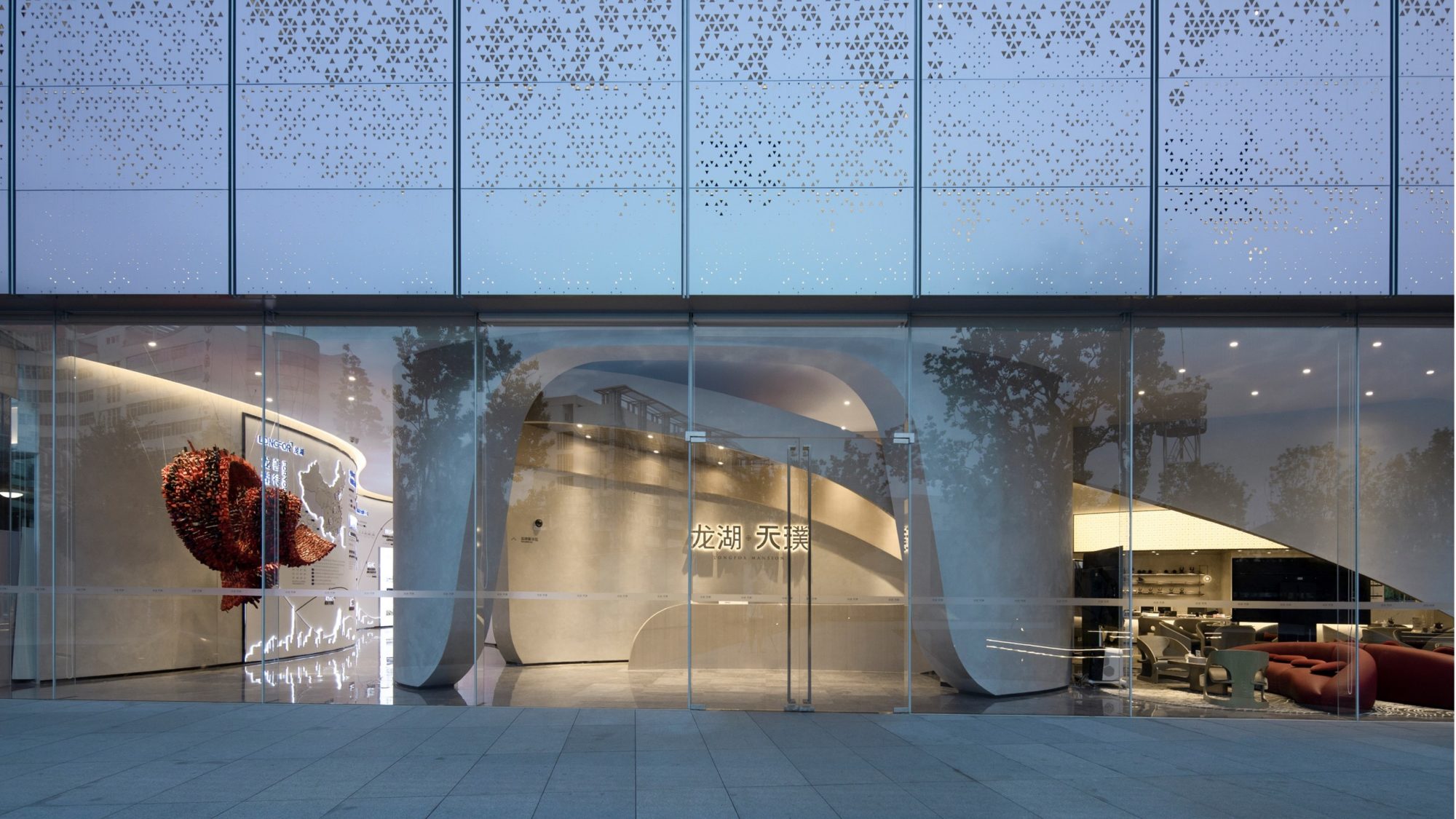 实景展示 |
||||
 实景展示 |
||||
 实景展示 |
||||
| 项目视频 | ||||
