深圳市福田区新洲小学SHENZHEN FUTIAN XINZHOU PRIMARY SCHOOL
| 项目状态 | 已建成使用 | |||
| 申报类别 | 建筑设计 | |||
| 申报子类别 | 文化项目 | |||
| 完成日期 (YYYY-MM-DD) | 2020 - 09 | |||
| 设计周期 | 18 个月 | |||
| 项目面积 |
| |||
| 项目所在国家/地区 | 中国 | |||
| 项目所在省 | 广东省 | |||
| 项目所在城市 | 深圳市 | |||
| 项目简介(中文) | 新洲小学在具有30多年历史的原小学原址重建。 设计采用了双庭院的布局组织空间,尊重社区邻里关系和庭院空间的集体记忆;遵循开放校园的设计原则,提供校园设施社区共享的多种可能性。 通过垂直设计创建立体化的公共活动场地,对应不同年龄“小学生”自由活动的需求。同时通过立体的绿化系统把自然引入到建筑各层。 从空间布局、建筑形态、立面细节到建筑技术设计去应对亚热带湿热气候,通过降噪立面构件、立面绿化等技术策略创造绿色校园。 | |||
| 项目简介(英文) | Xin Zhou Primary School is rebuilt on the site of an older campus over 30 years there. The neighborhood relationship and collective memory of courtyard space in original campus are retained and respected via double-courtyard layout design. Following the design principle of open campus, the new school offers multi possibilities on sharing its facilities to neighborhood. For coping with the various activity needs from “primary student” in different ages, the public space and the green infrastructure are organized in vertical simultaneously, so that the atmosphere of nature is introduced to each height. The spatial layout, architecture form, façade details and building technology of this campus design are responding the hot and humid climate in subtropics. Finally, A green campus is achieved via integrating noise-reduced façade component, vertical greening, and other technologies. | |||
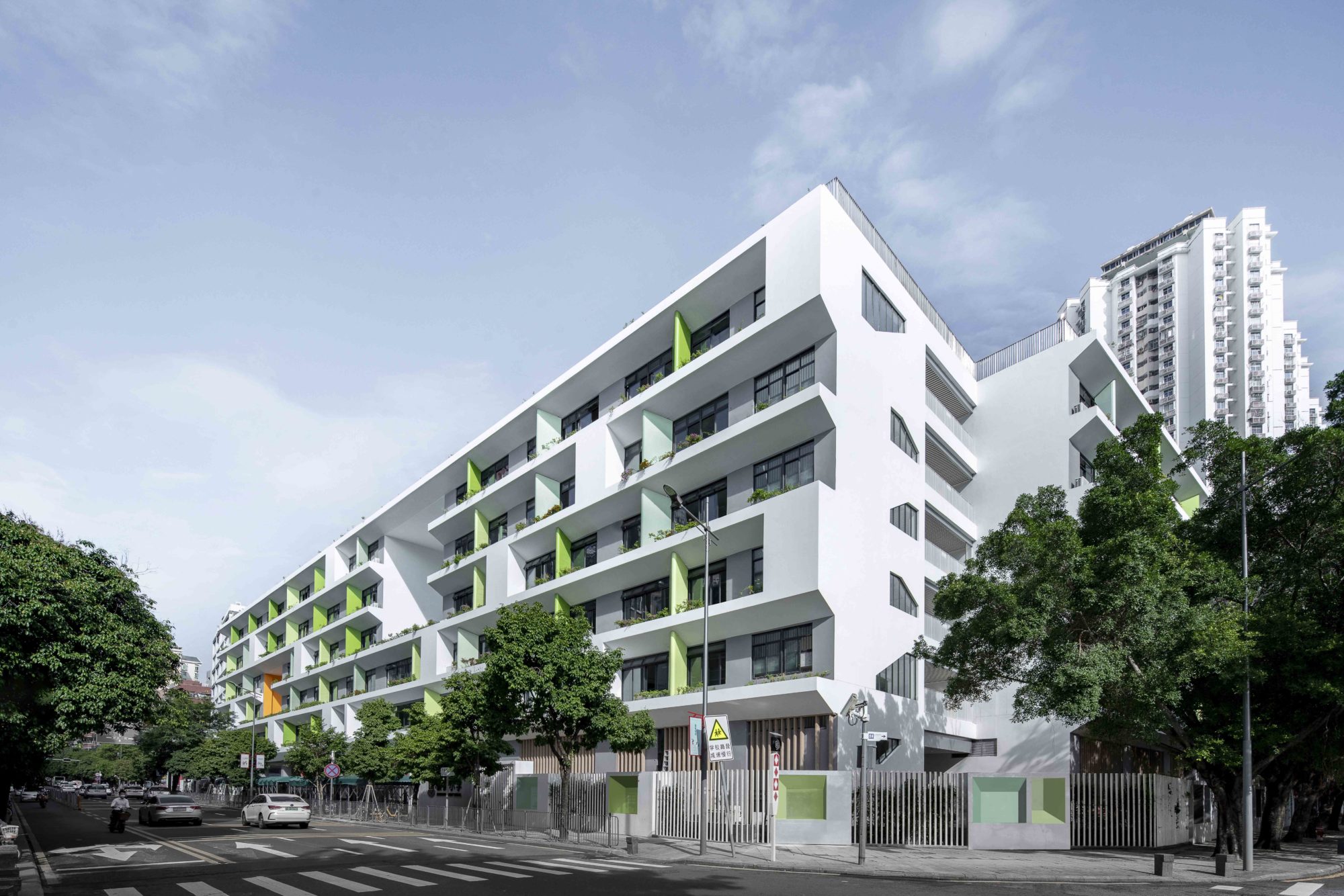 | ||||
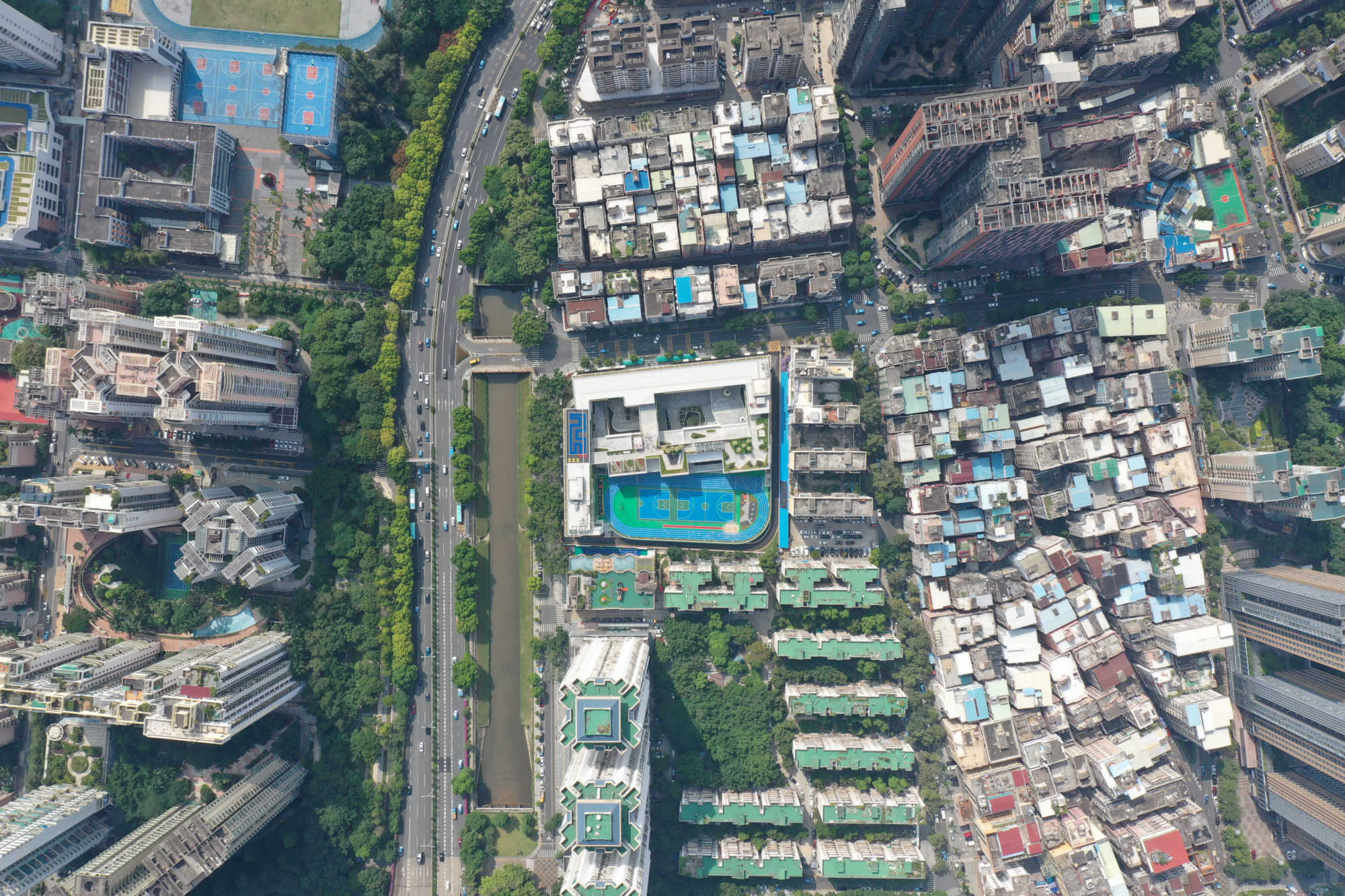 新洲小学鸟瞰图 |
||||
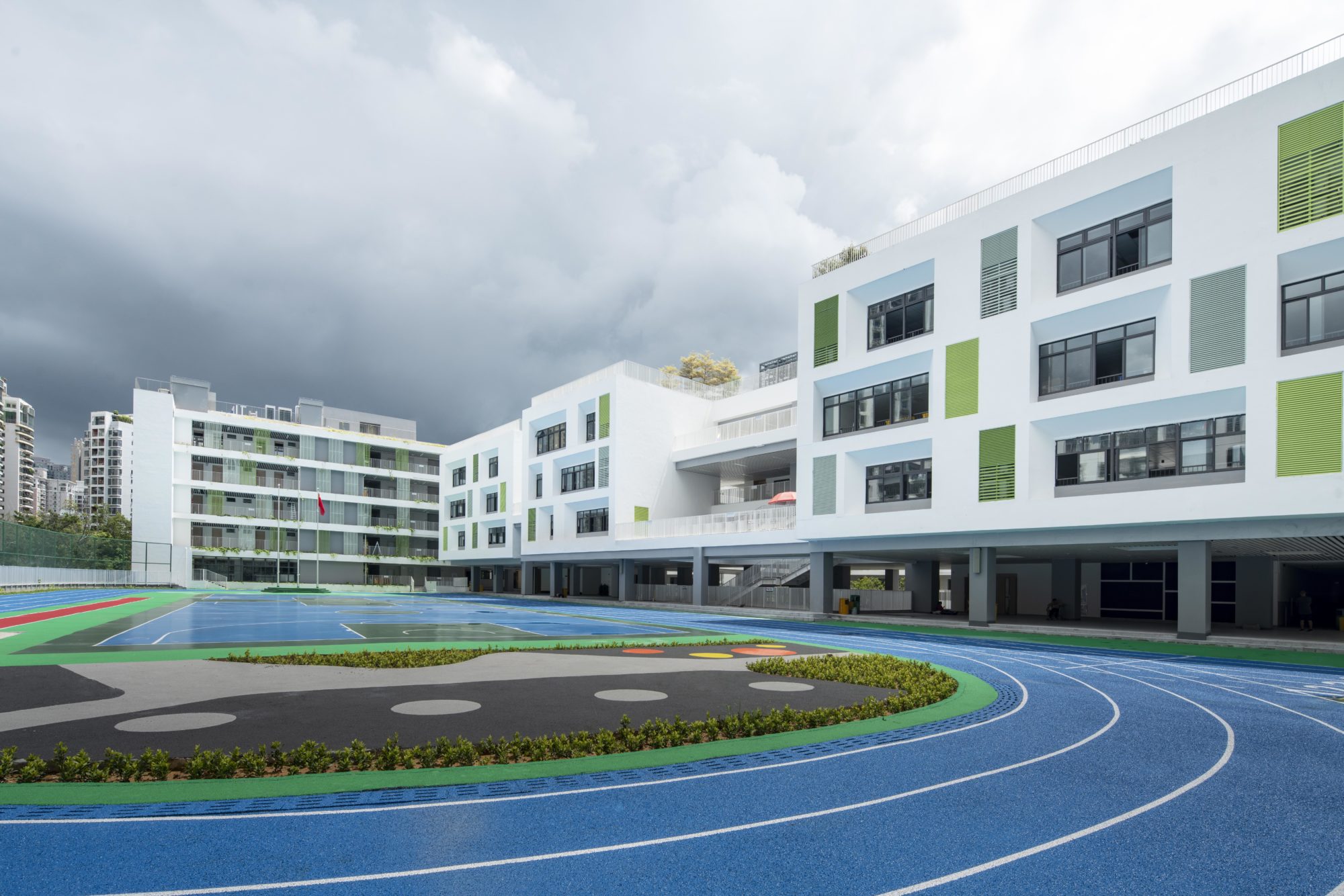 从操场看向教学楼 |
||||
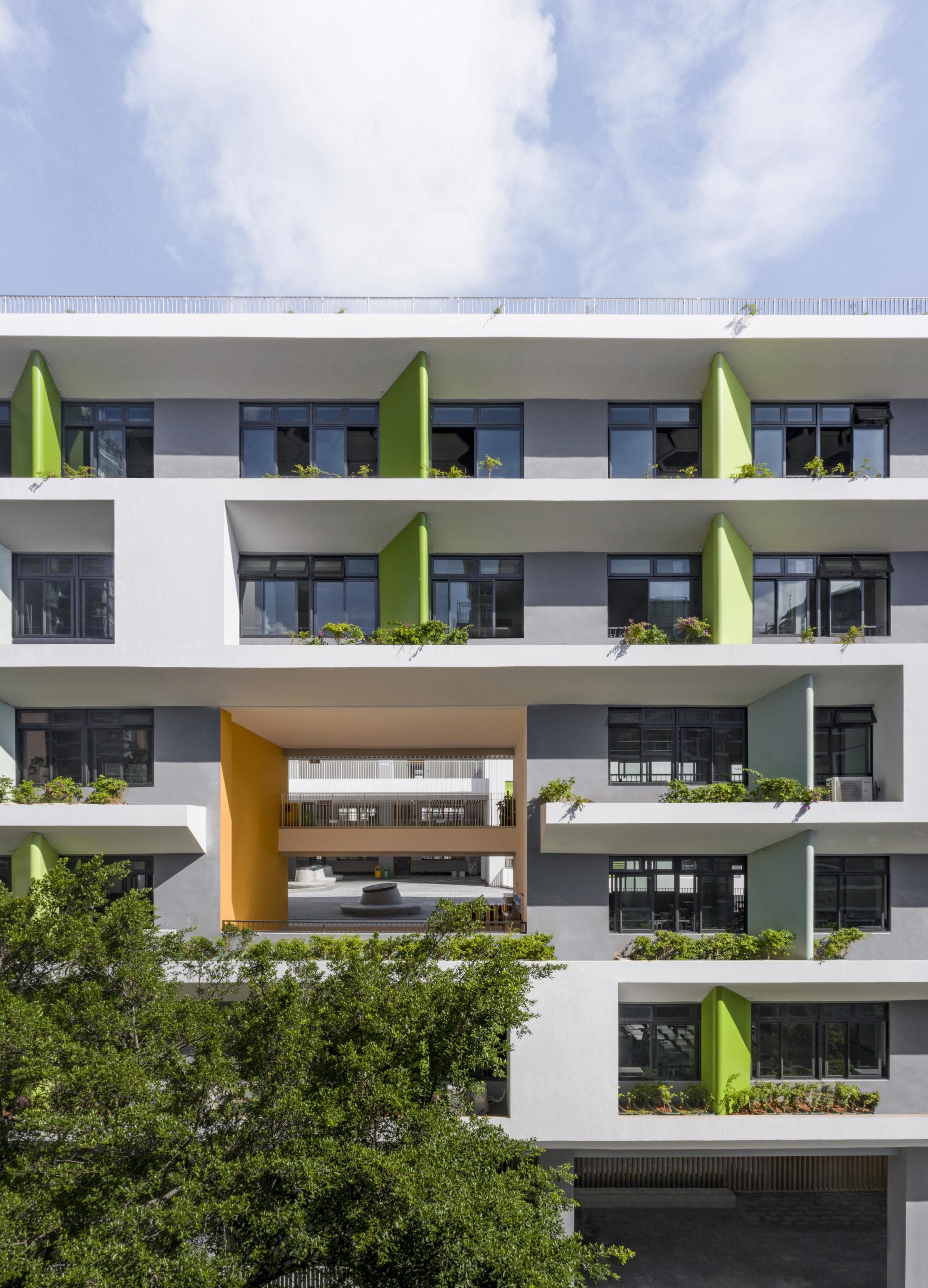 彩色的立面窗格 |
||||
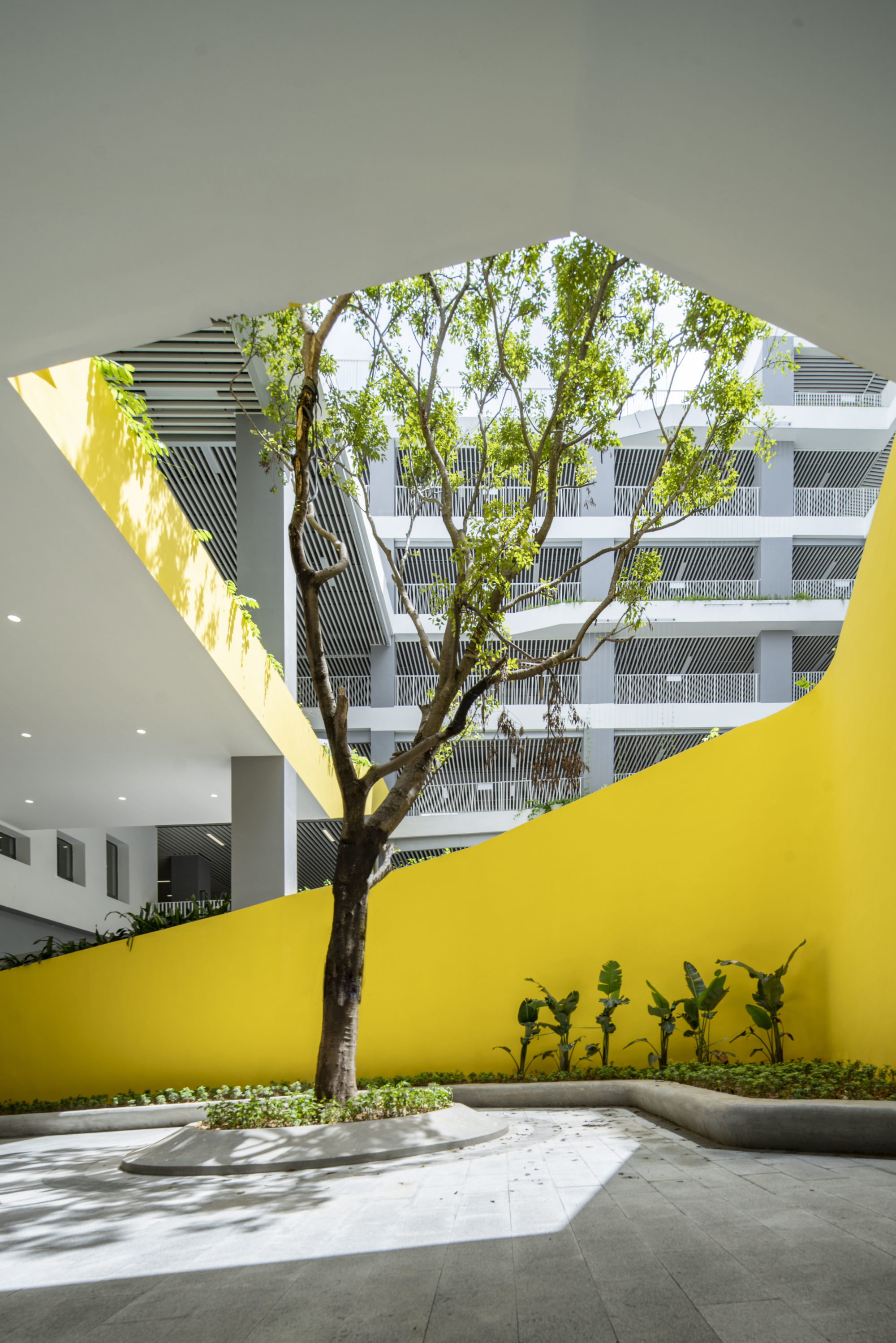 校园一角 |
||||
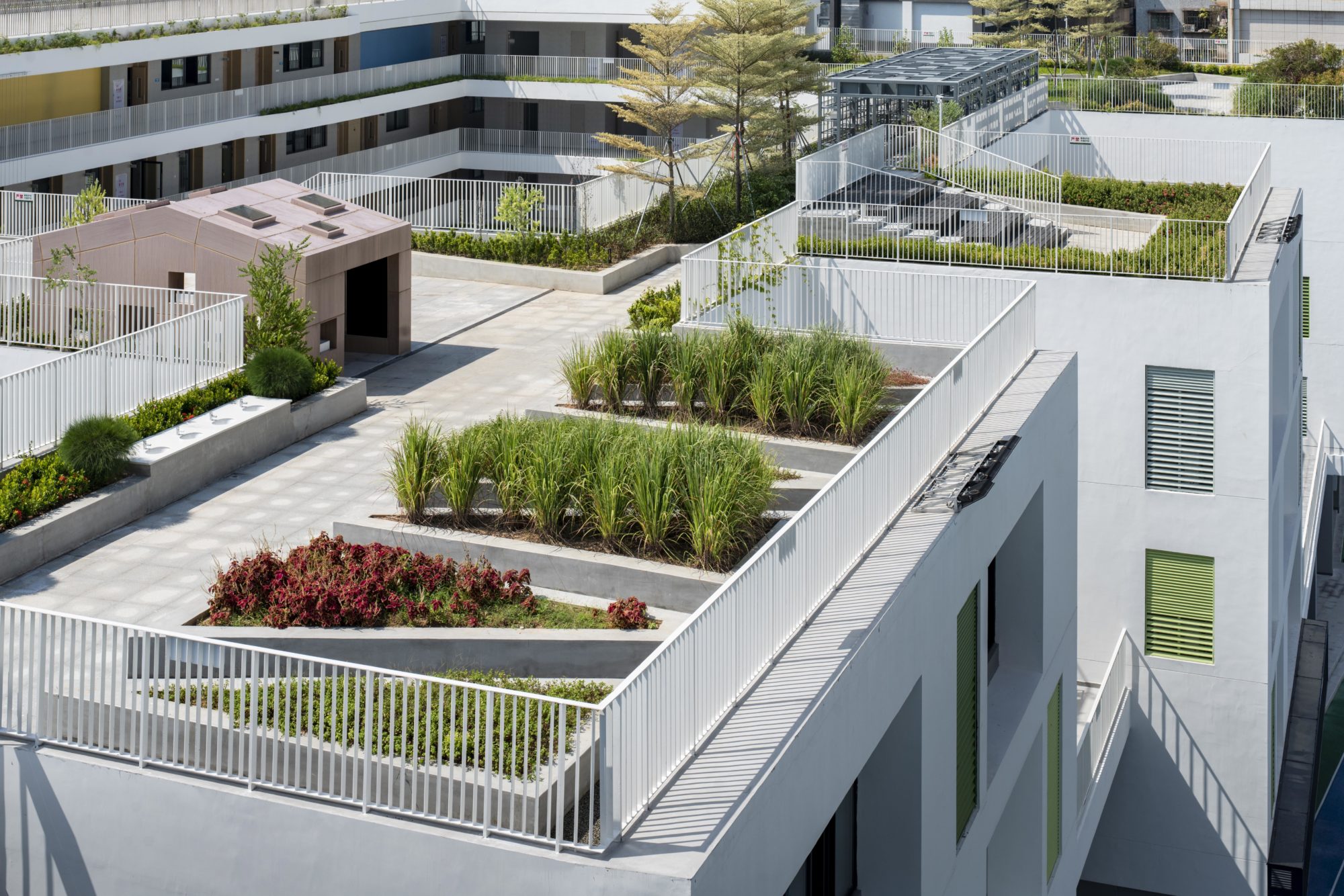 教学楼屋顶景观 |
||||
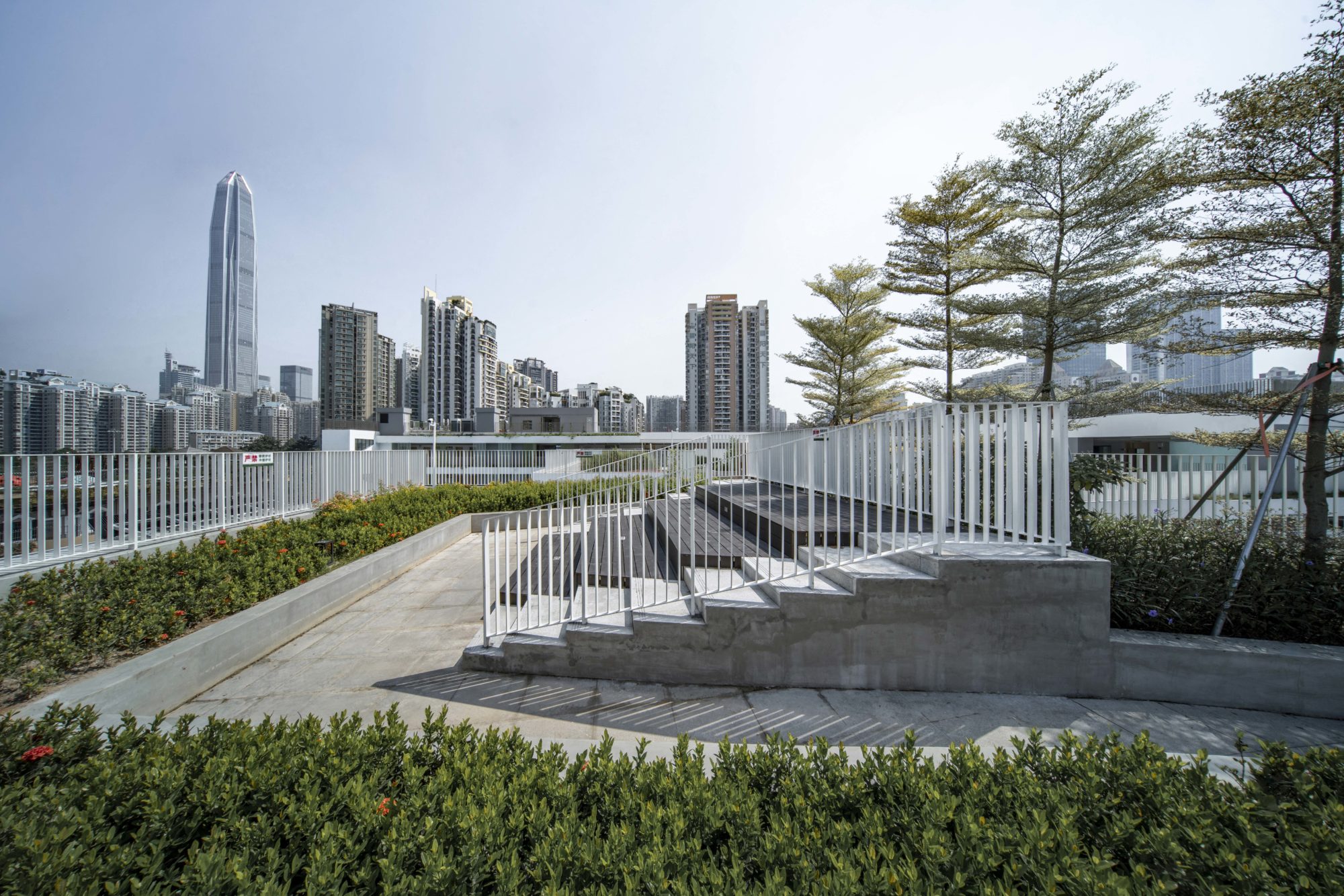 教学楼屋顶休憩 |
||||
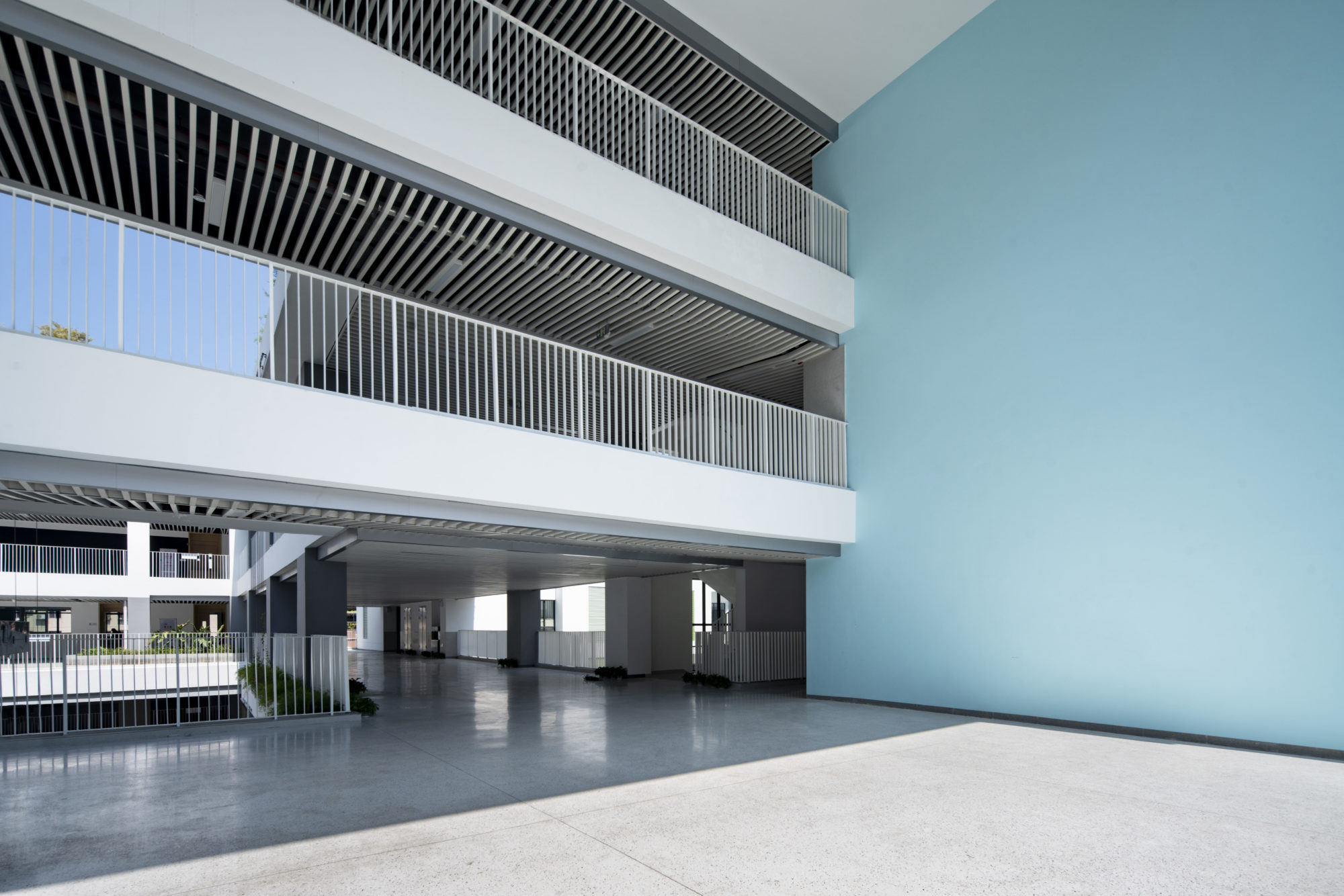 走廊 |
||||
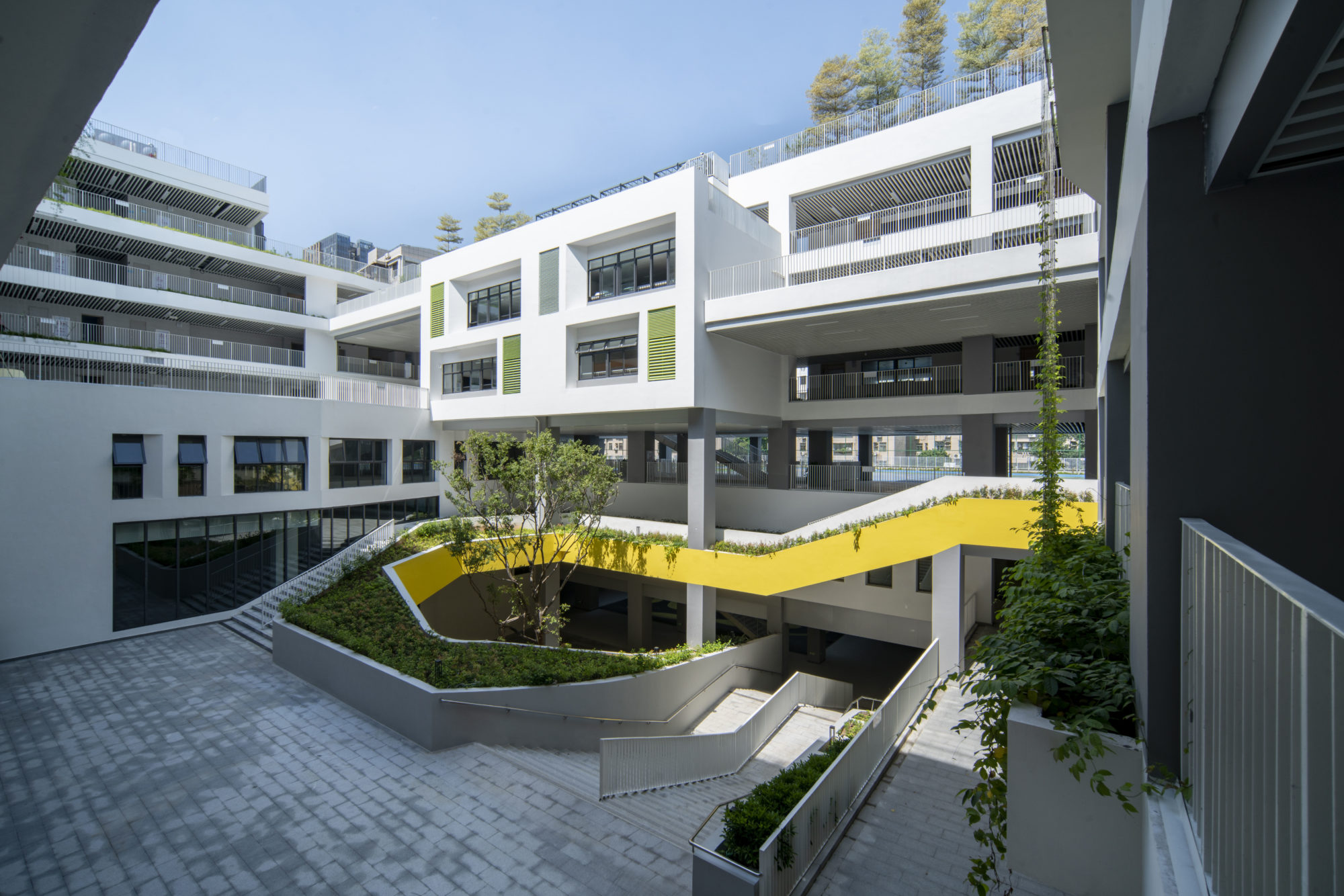 庭院 |
||||
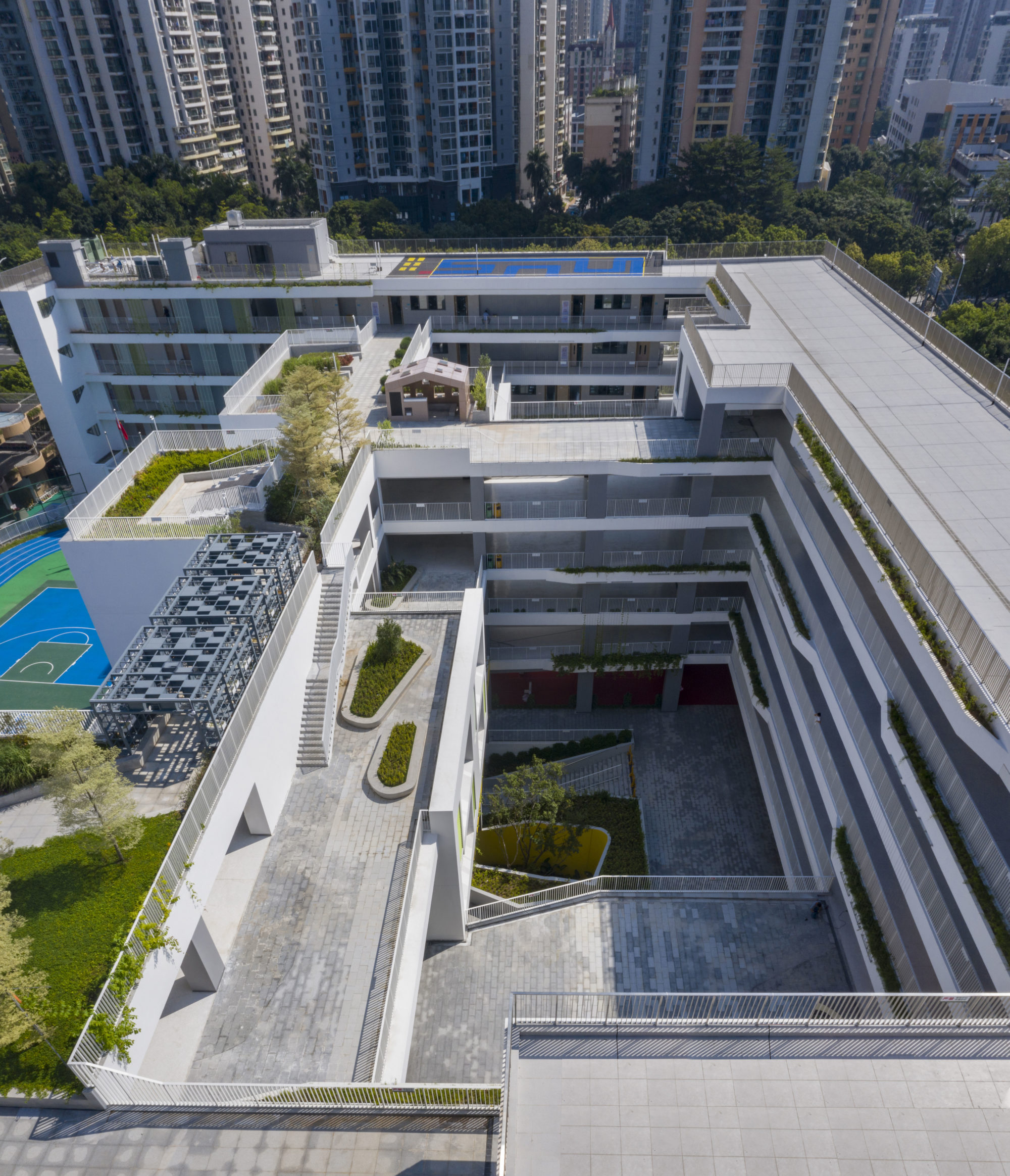 小鸟瞰 |
||||
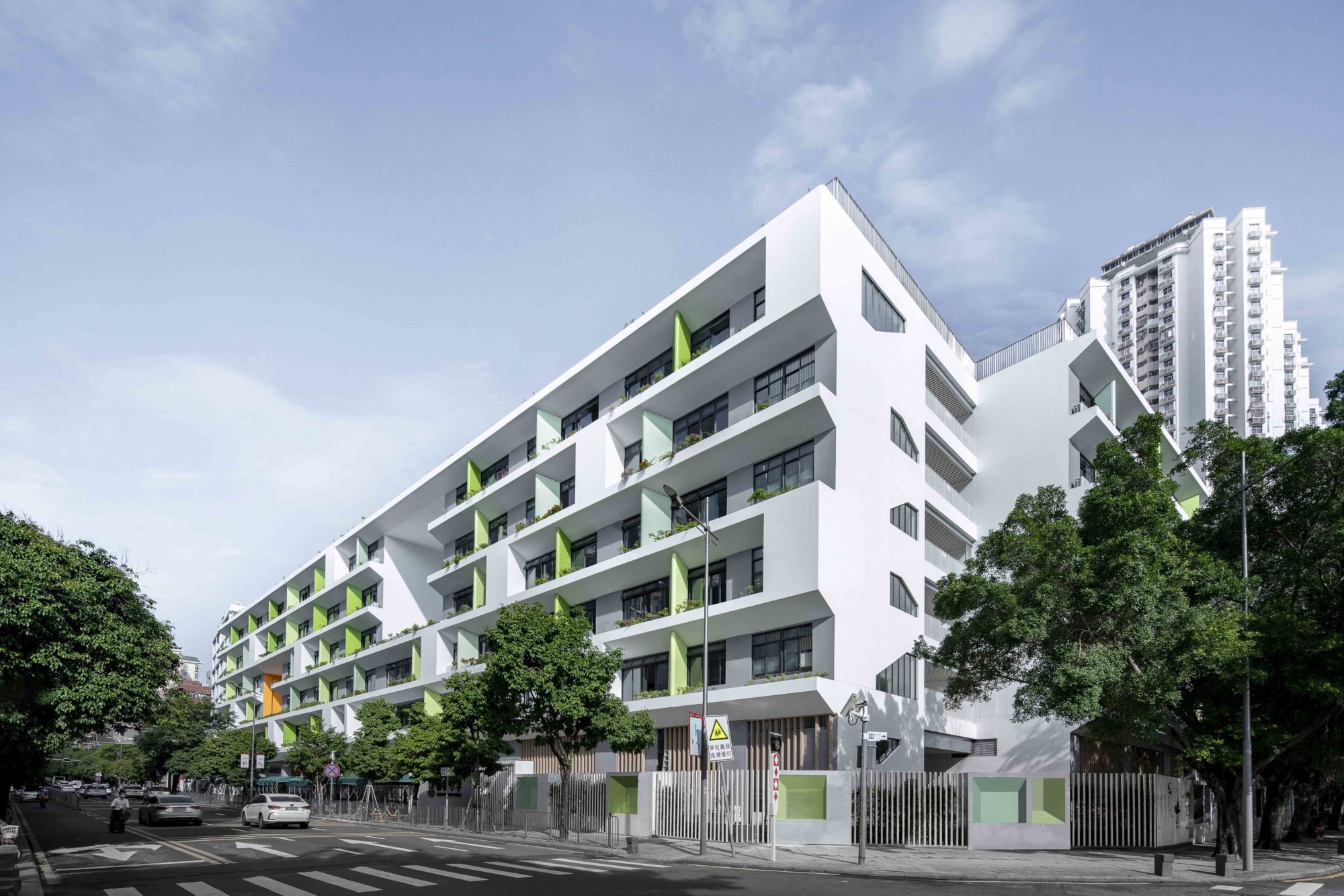 沿街看向教学楼 |
||||
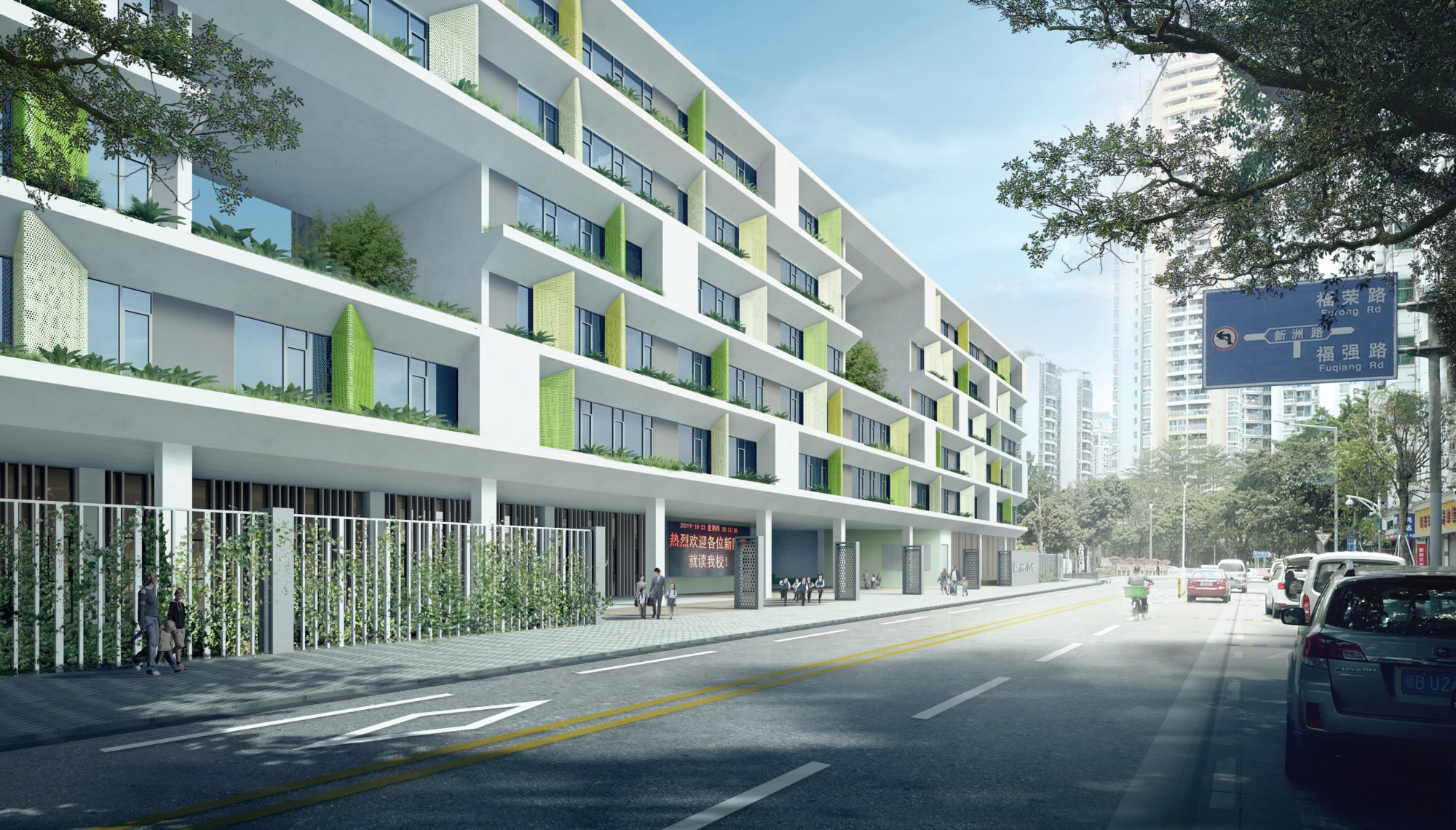 沿街效果图 |
||||
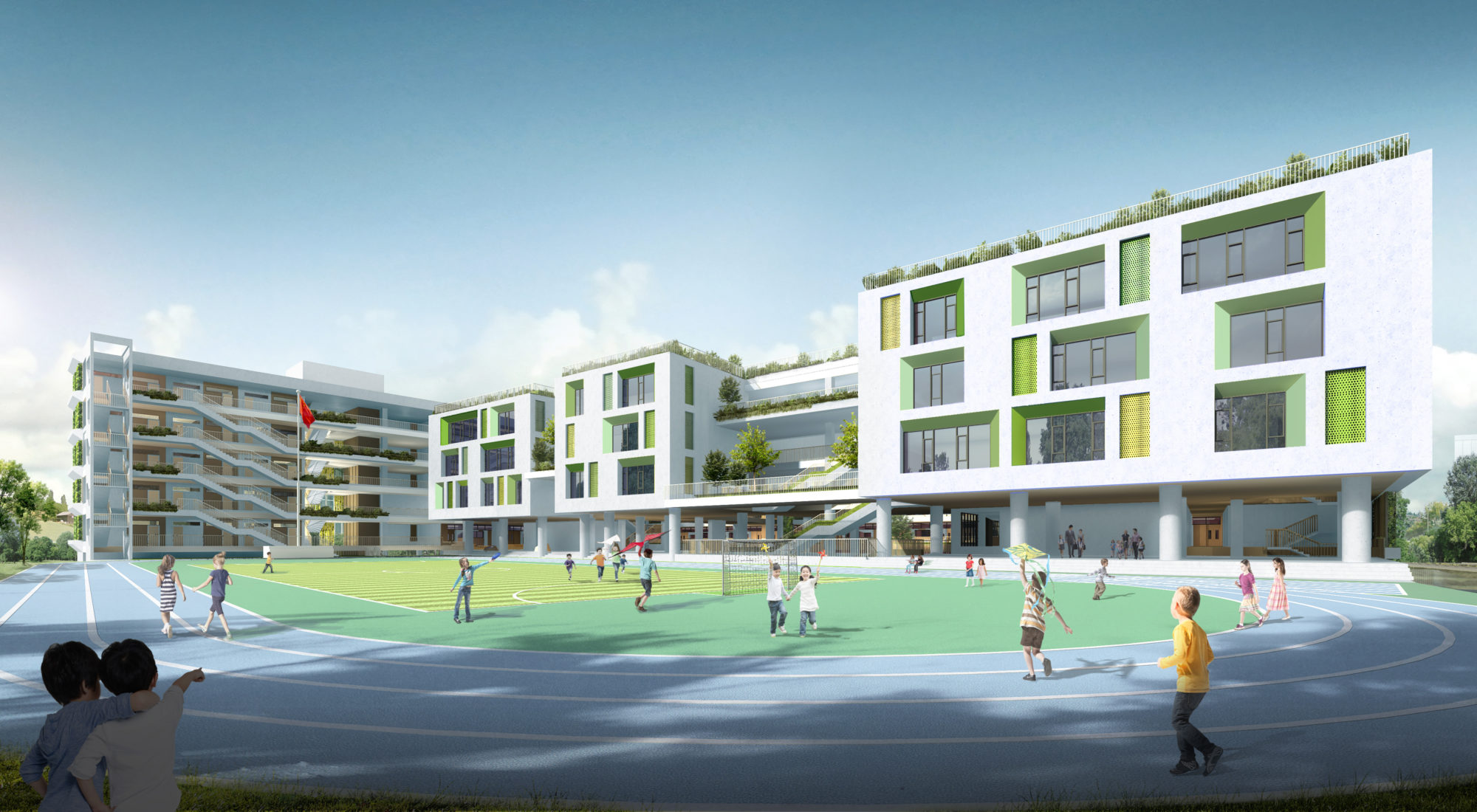 操场看向教学楼效果图 |
||||
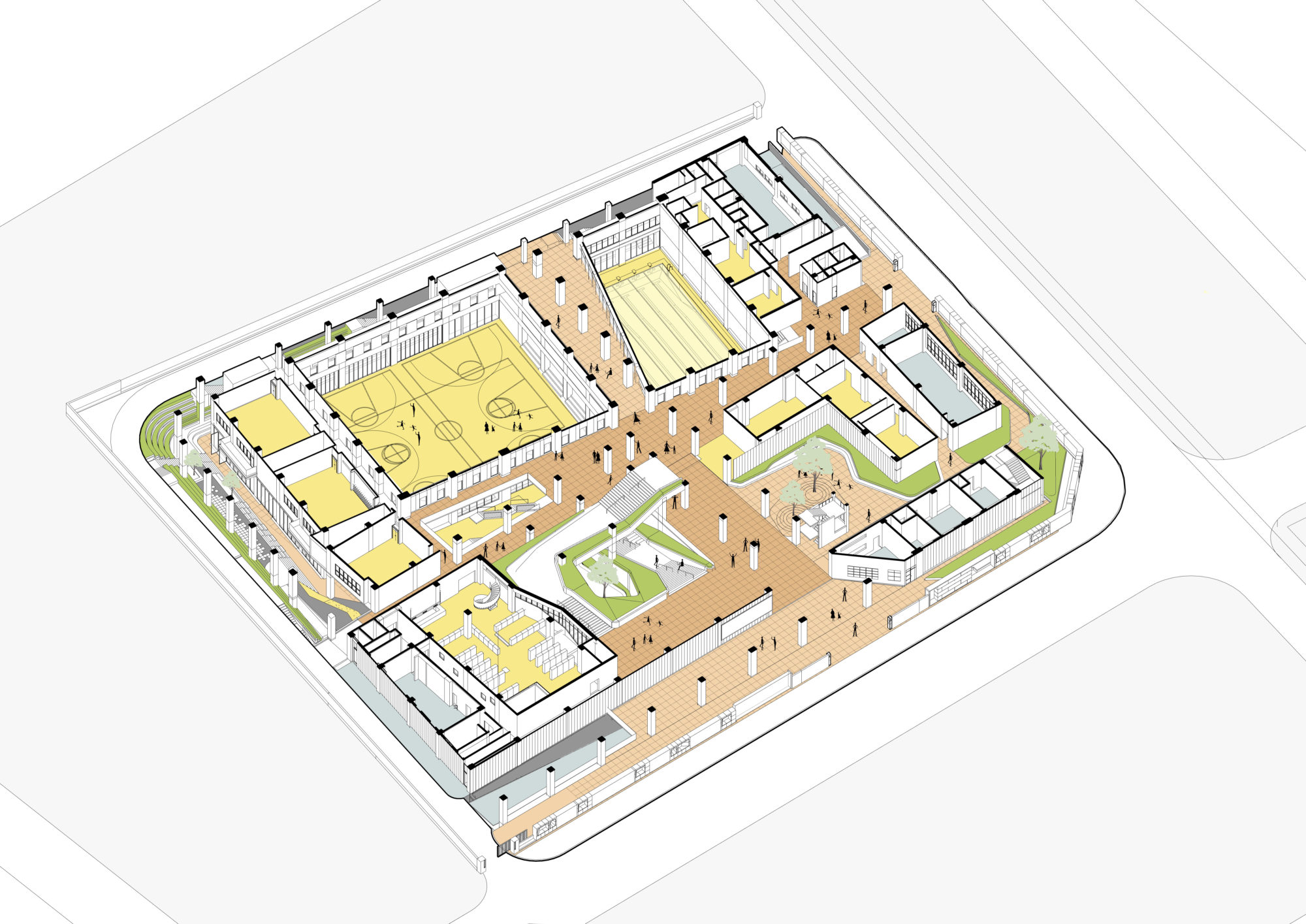 1F平面轴侧图 |
||||
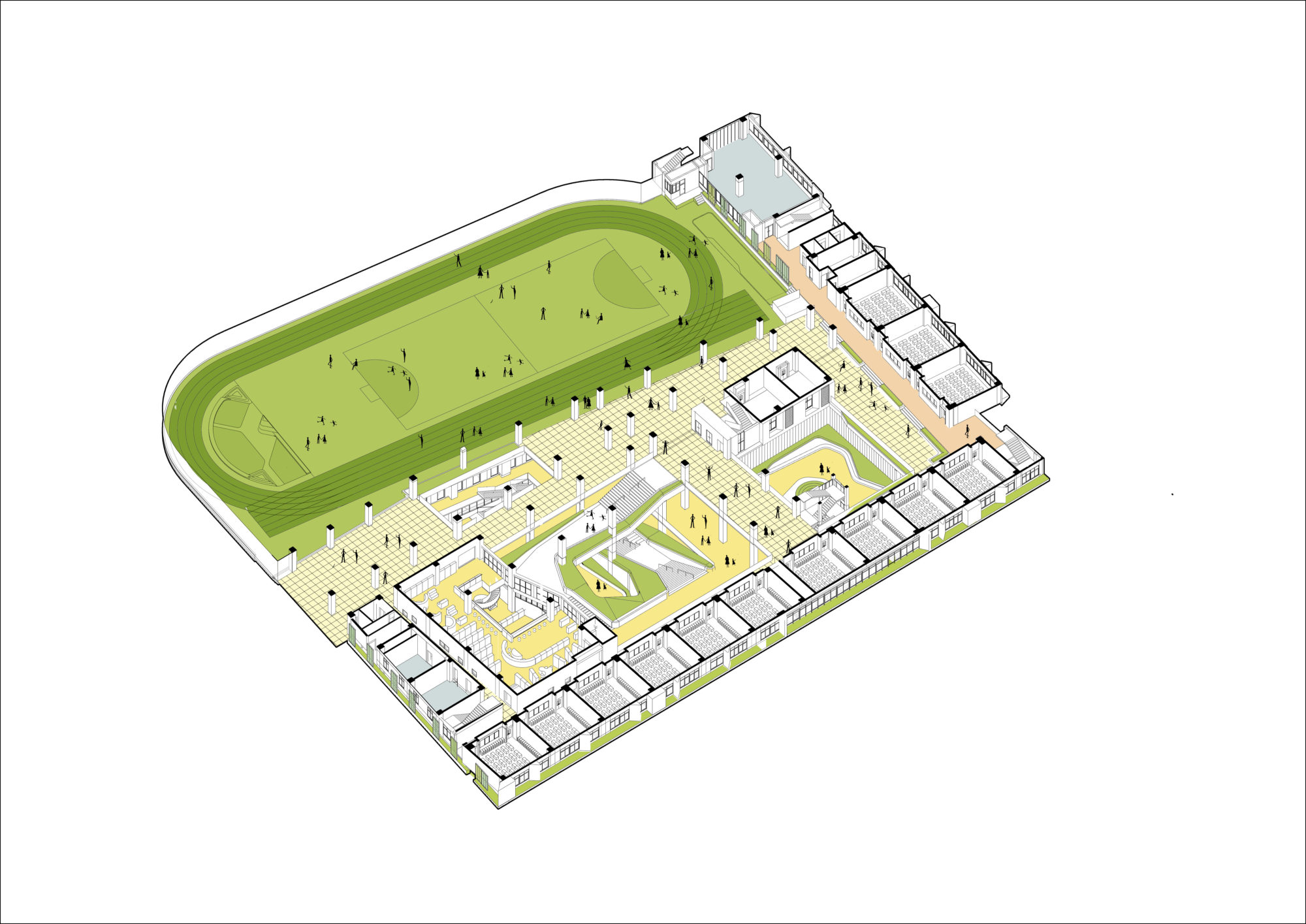 2F平面轴侧图 |
||||
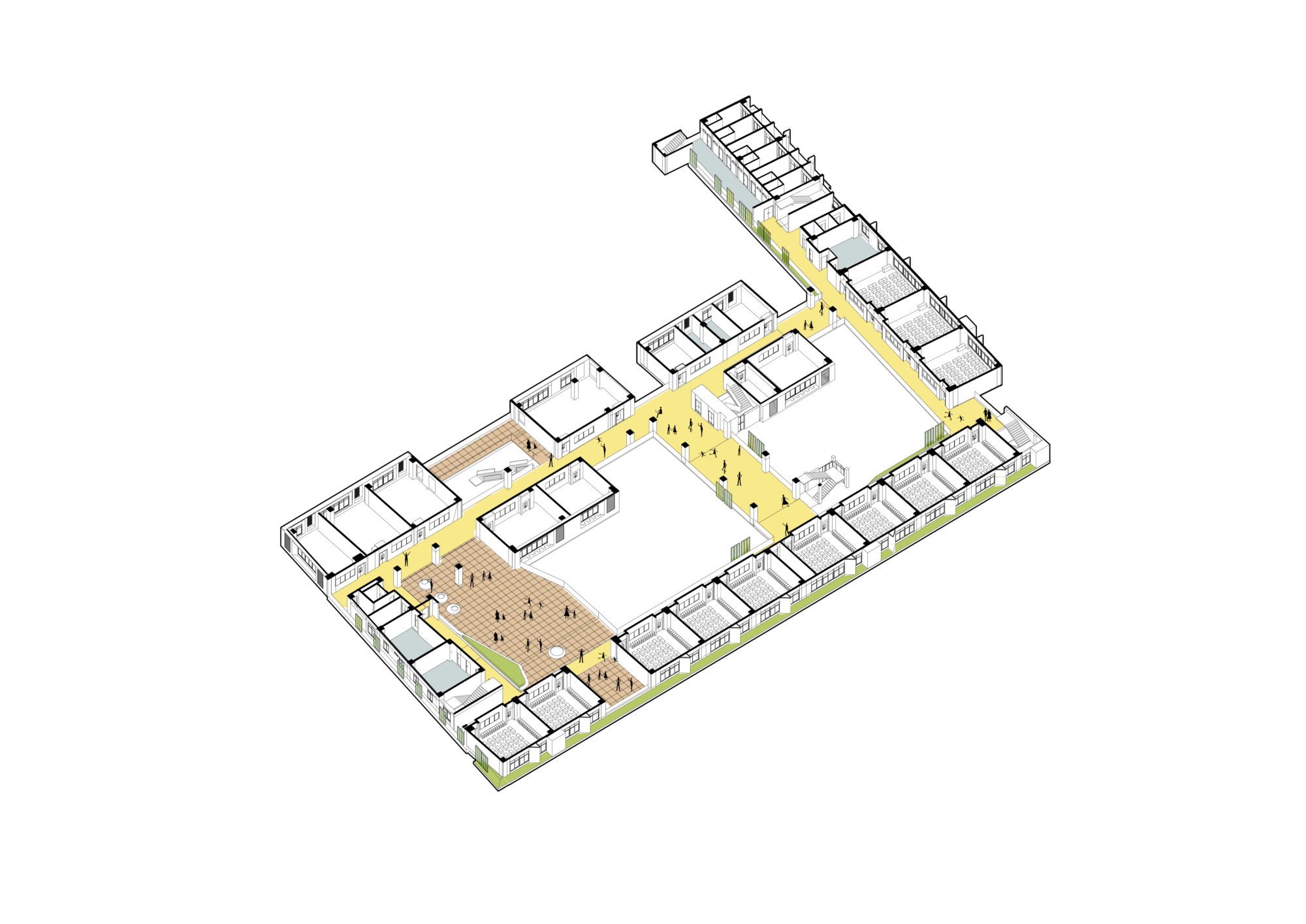 3F/标准层轴侧图 |
||||
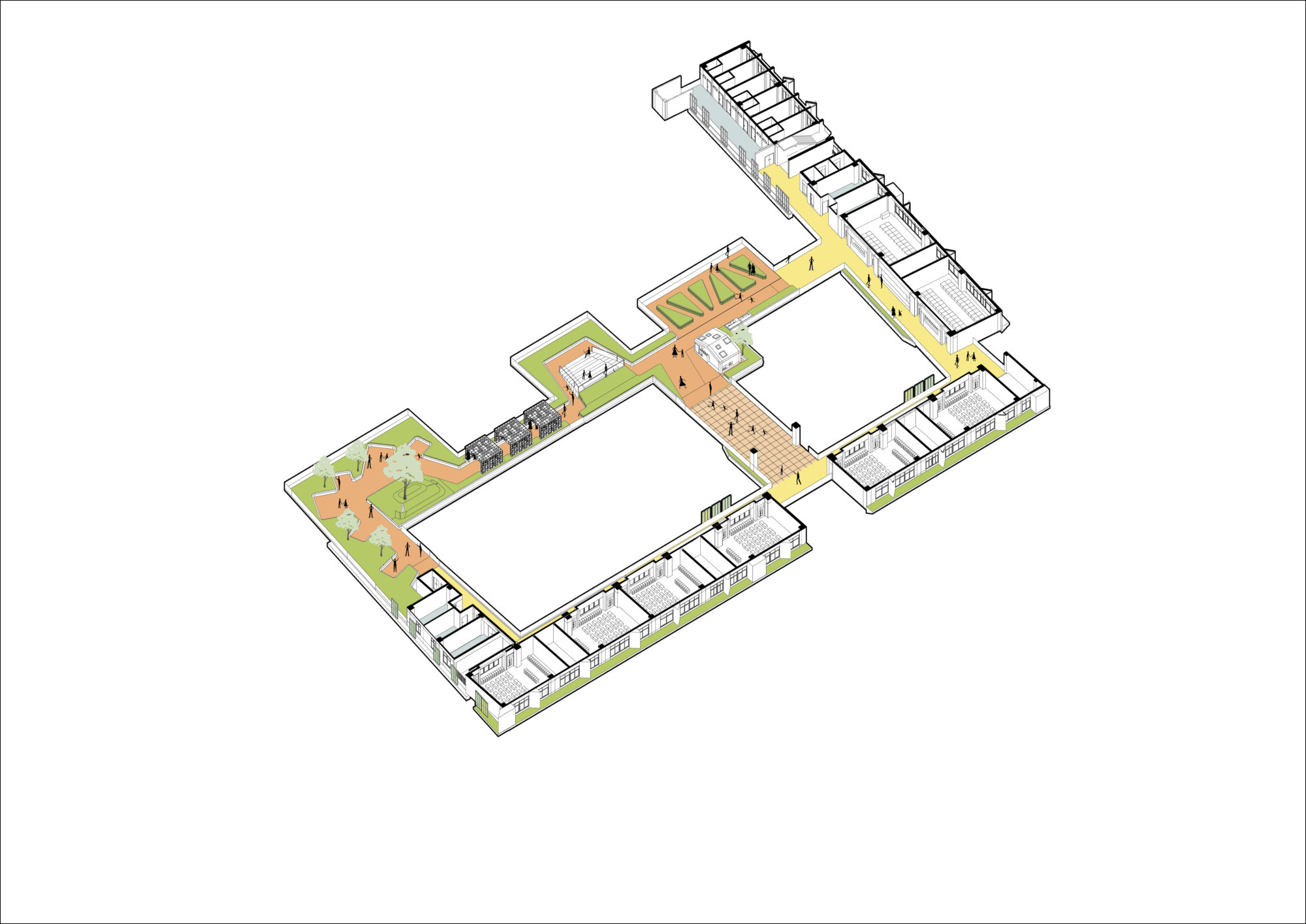 6F轴侧图 |
||||
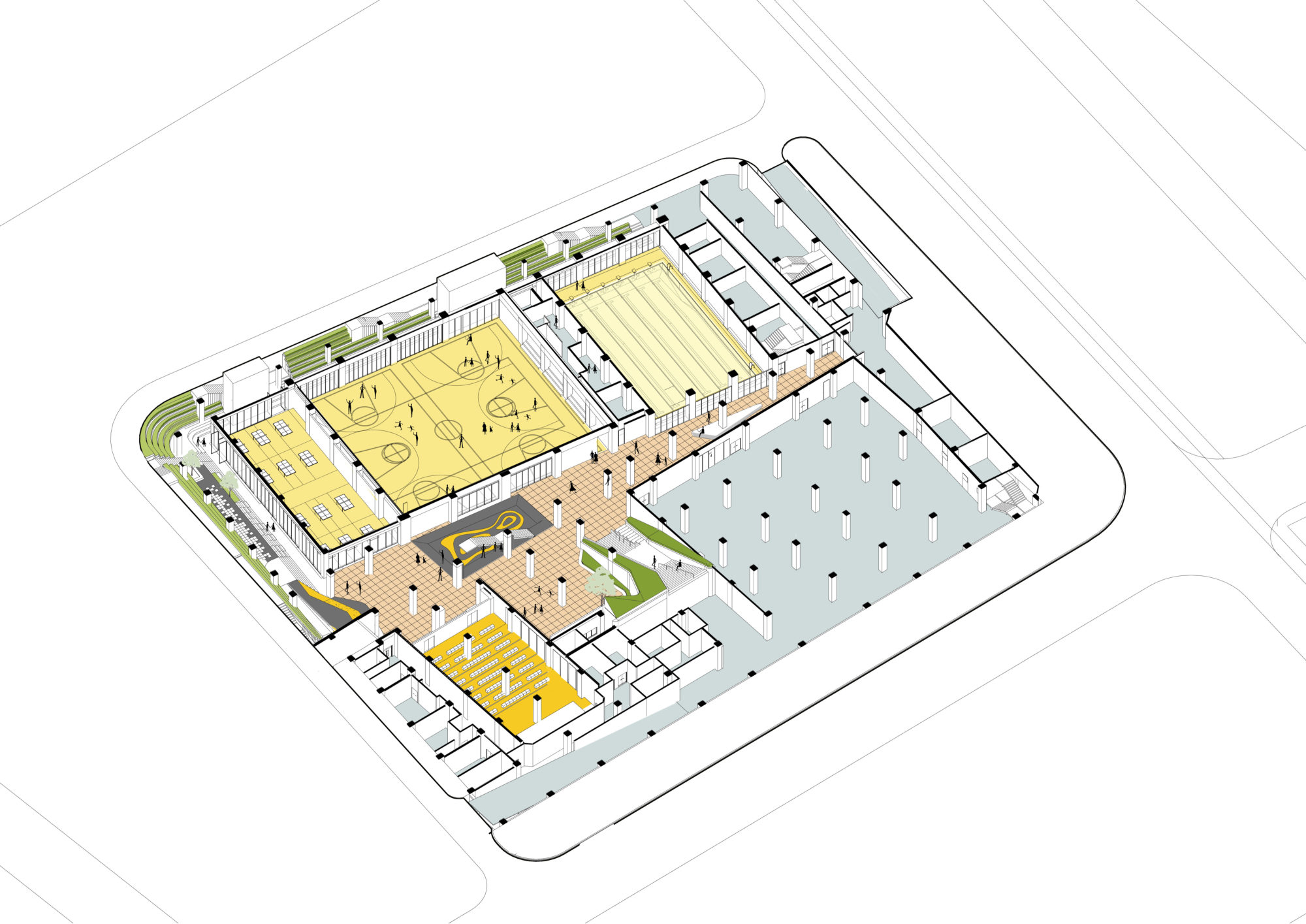 -1F层轴侧图 |
||||
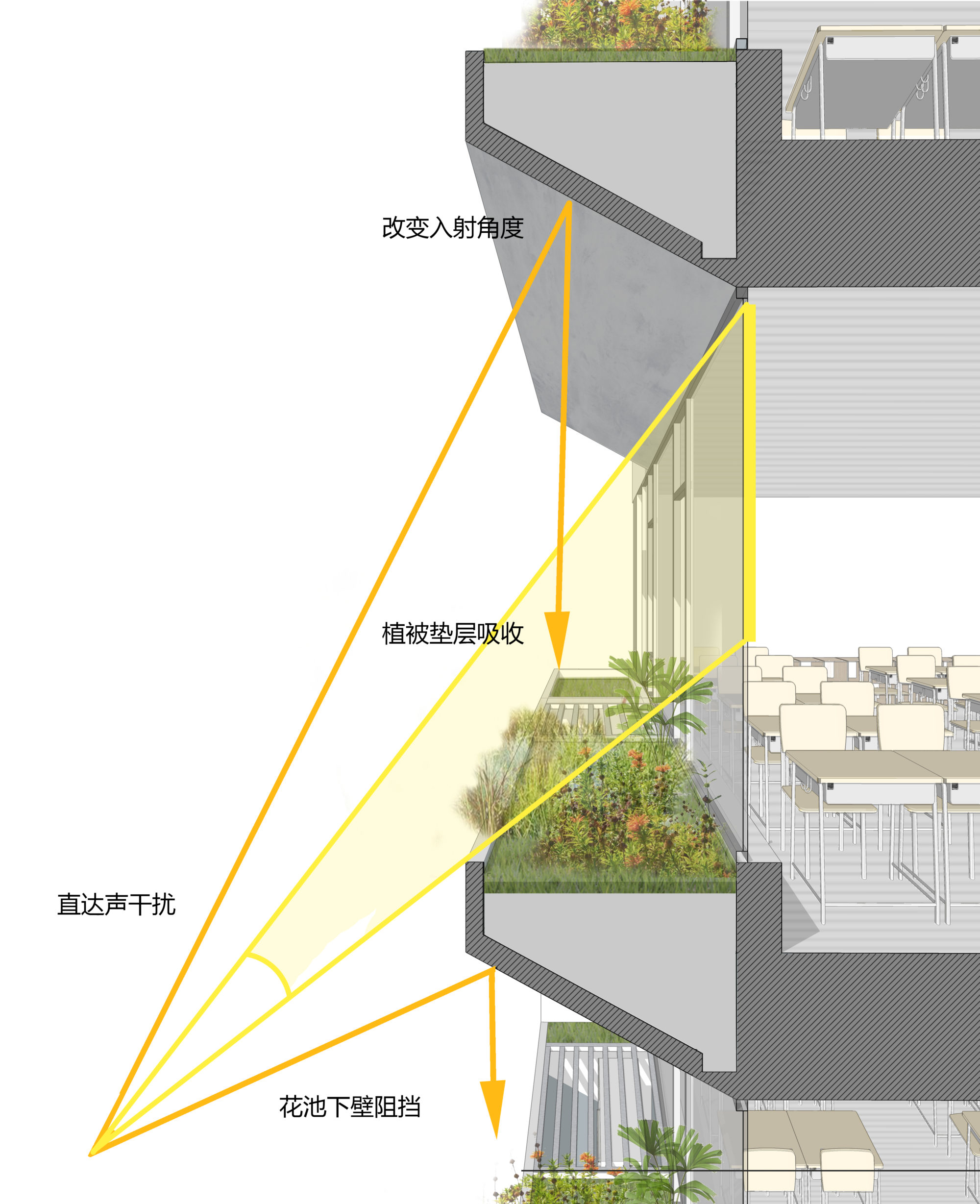 立面绿化降噪设计 |
||||
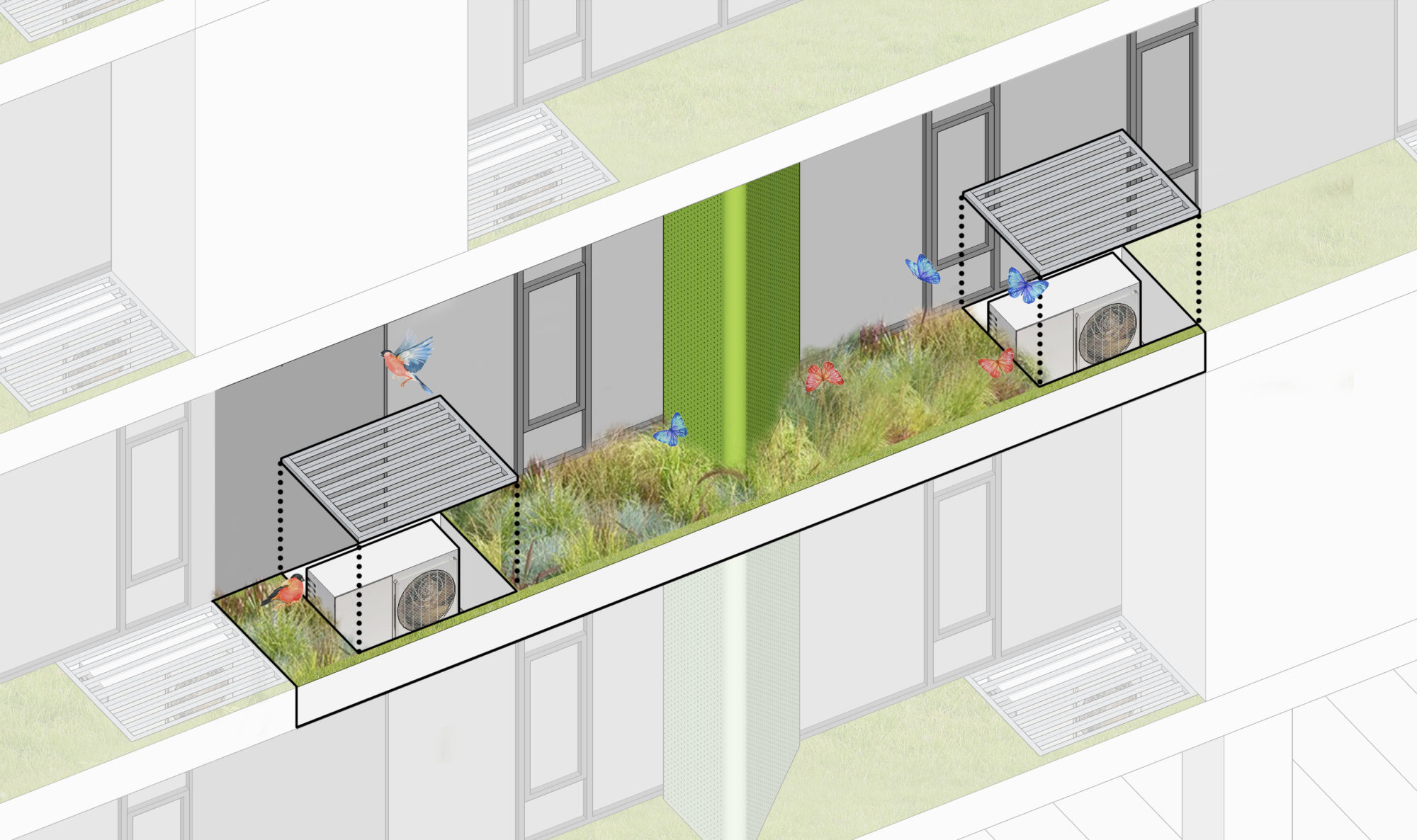 立面通风隔声绿化系统整合设计 |
||||
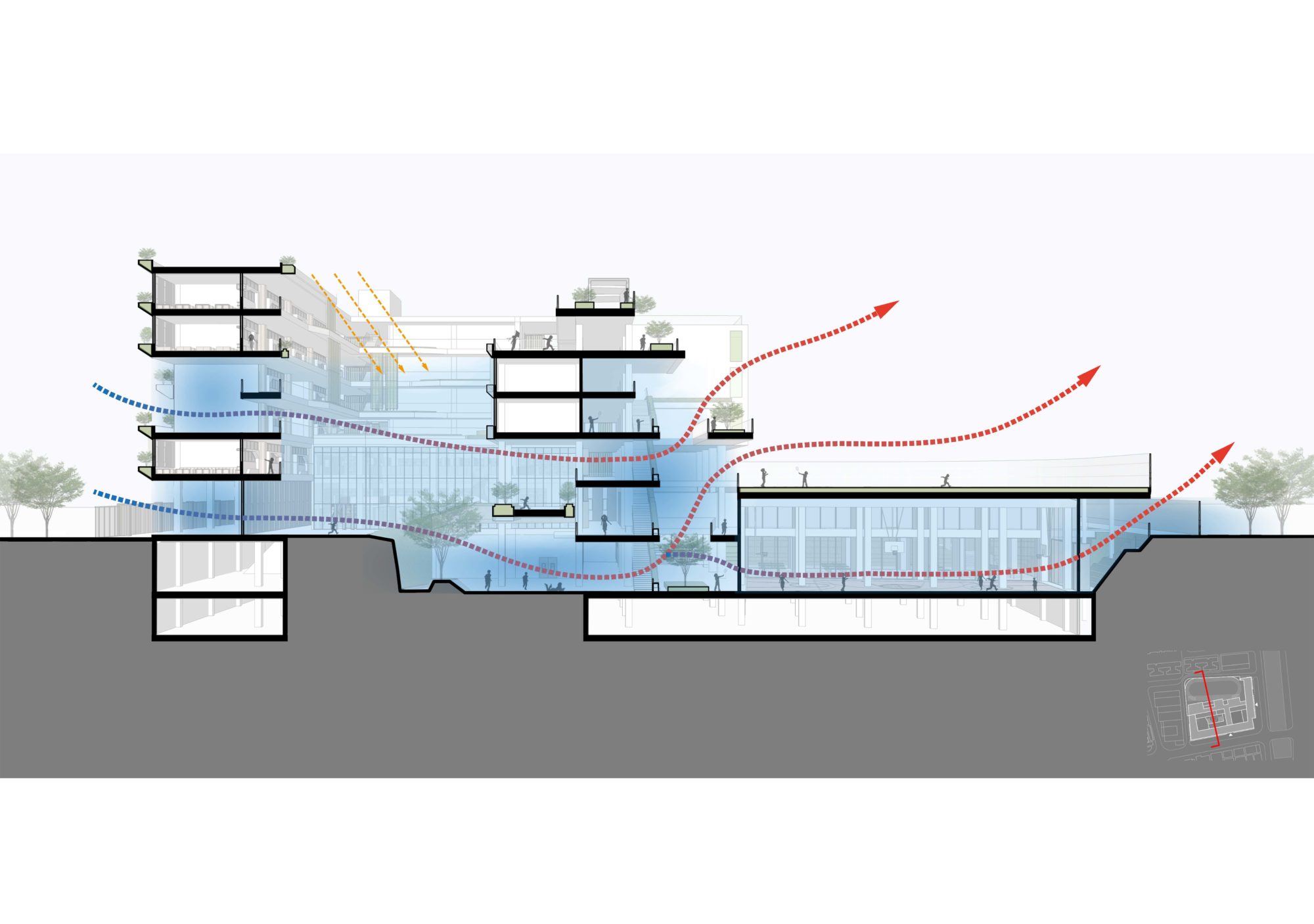 气候空间通风示意设计 |
||||
 通风隔声构造设计 |
||||
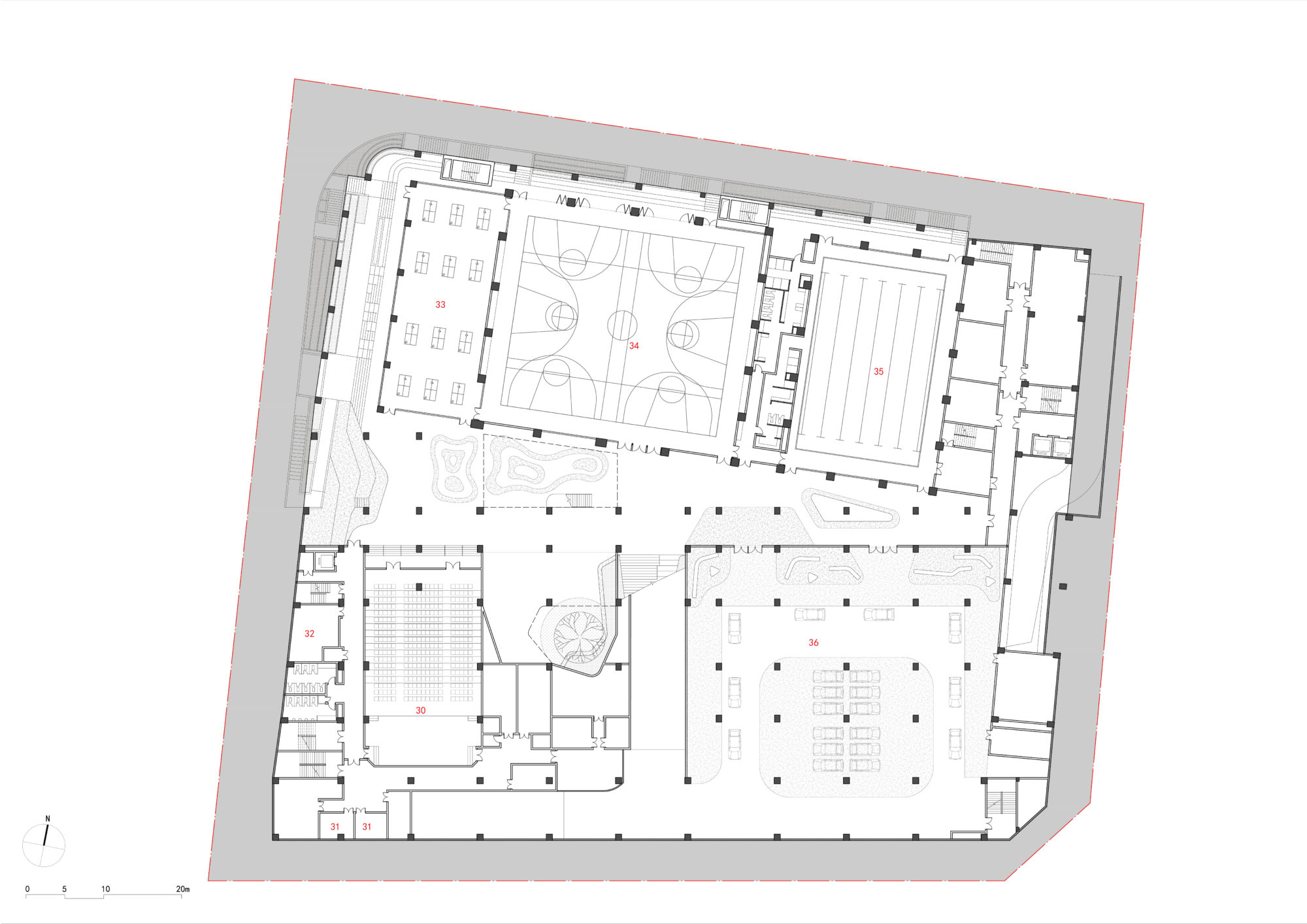 -1F平面图 |
||||
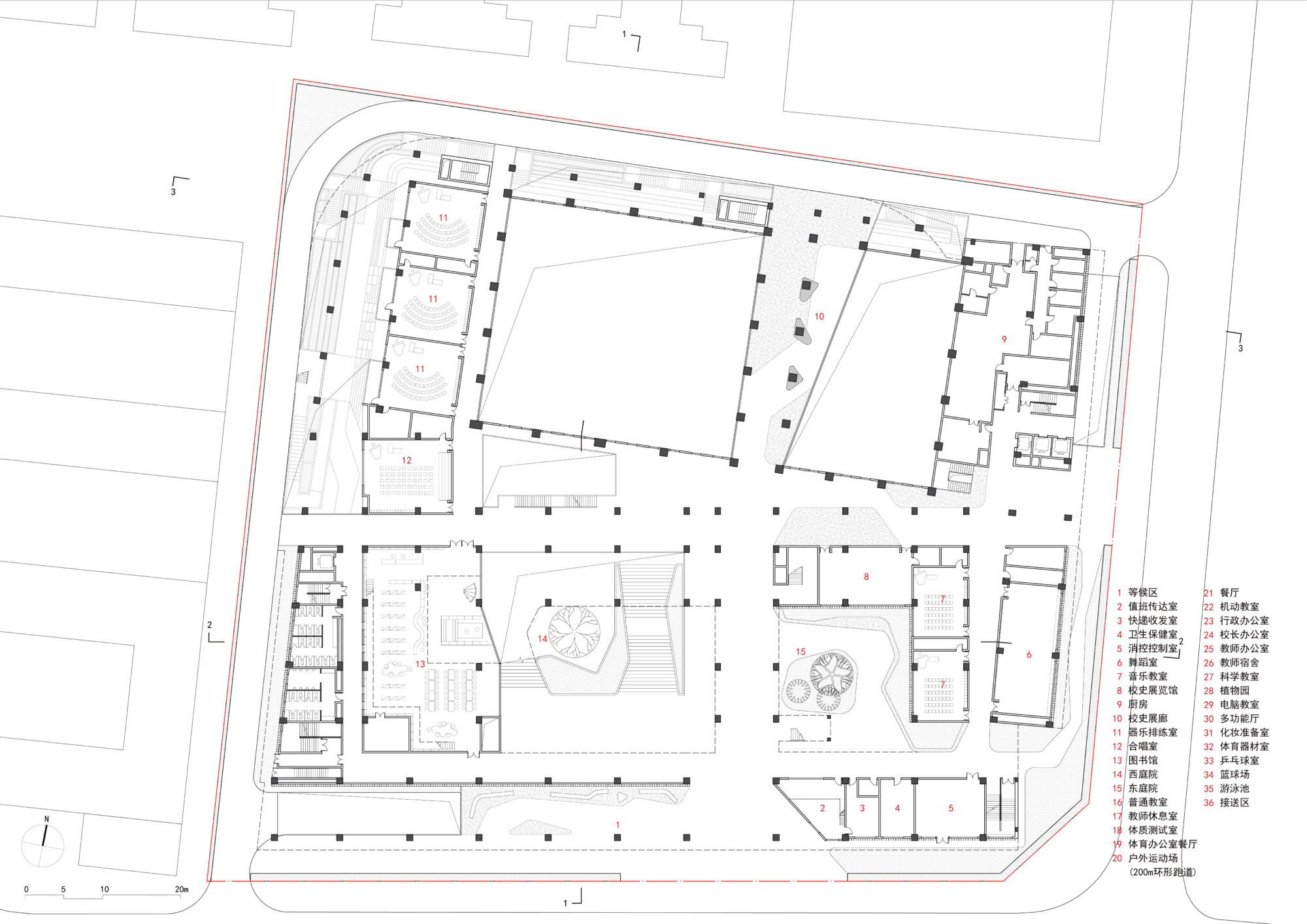 首层平面图 |
||||
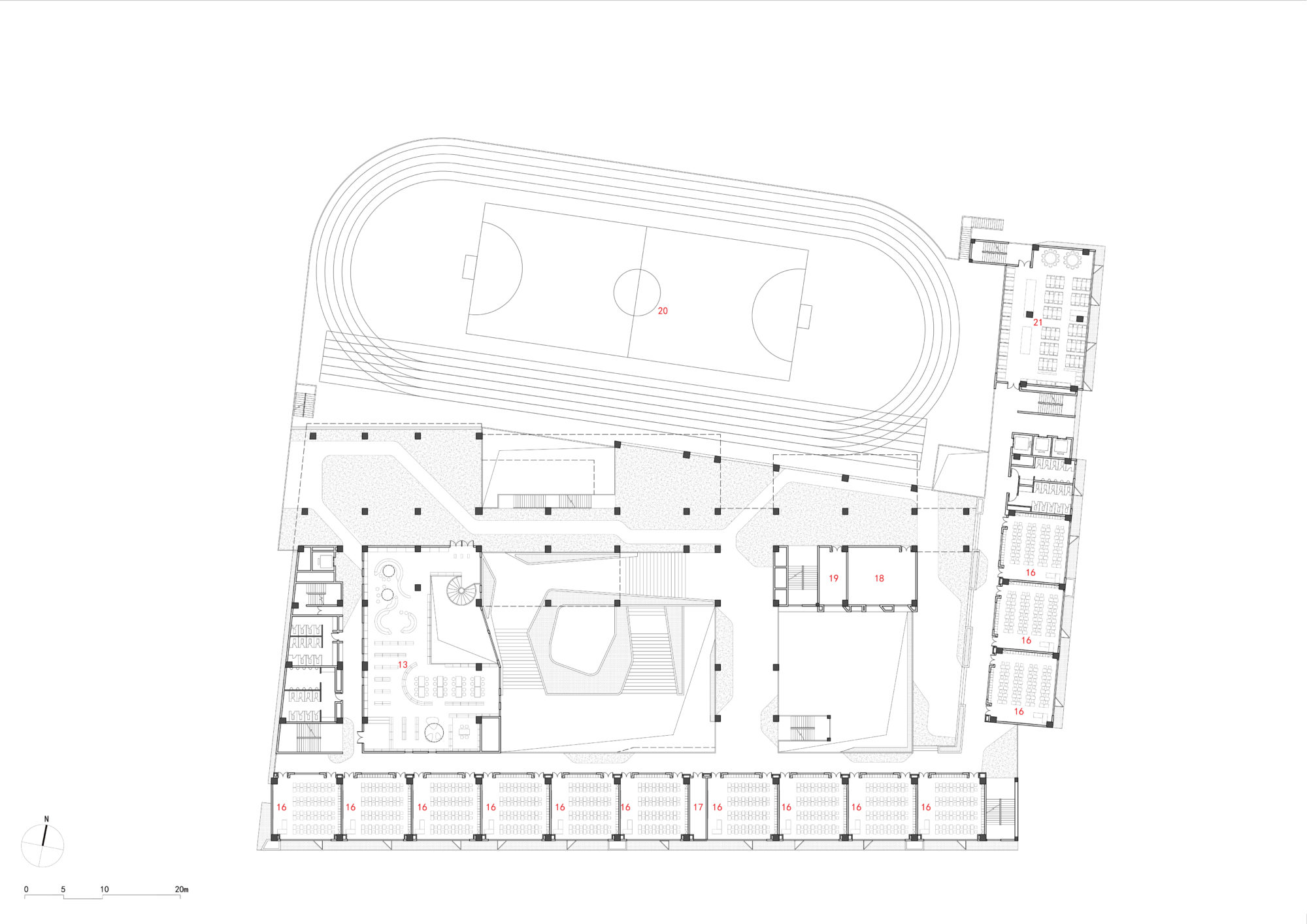 2F平面图 |
||||
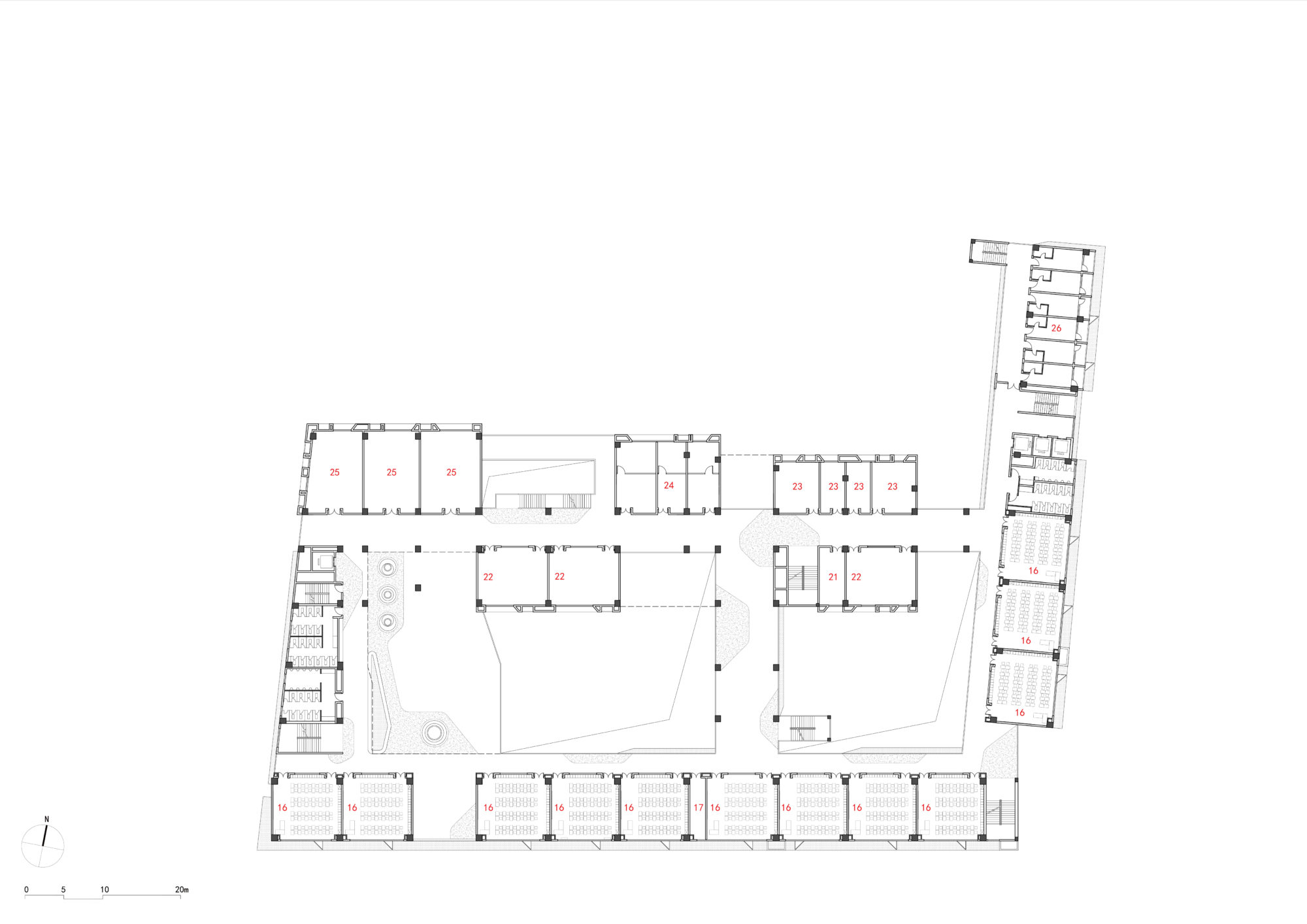 3F平面图(标准层平米图) |
||||
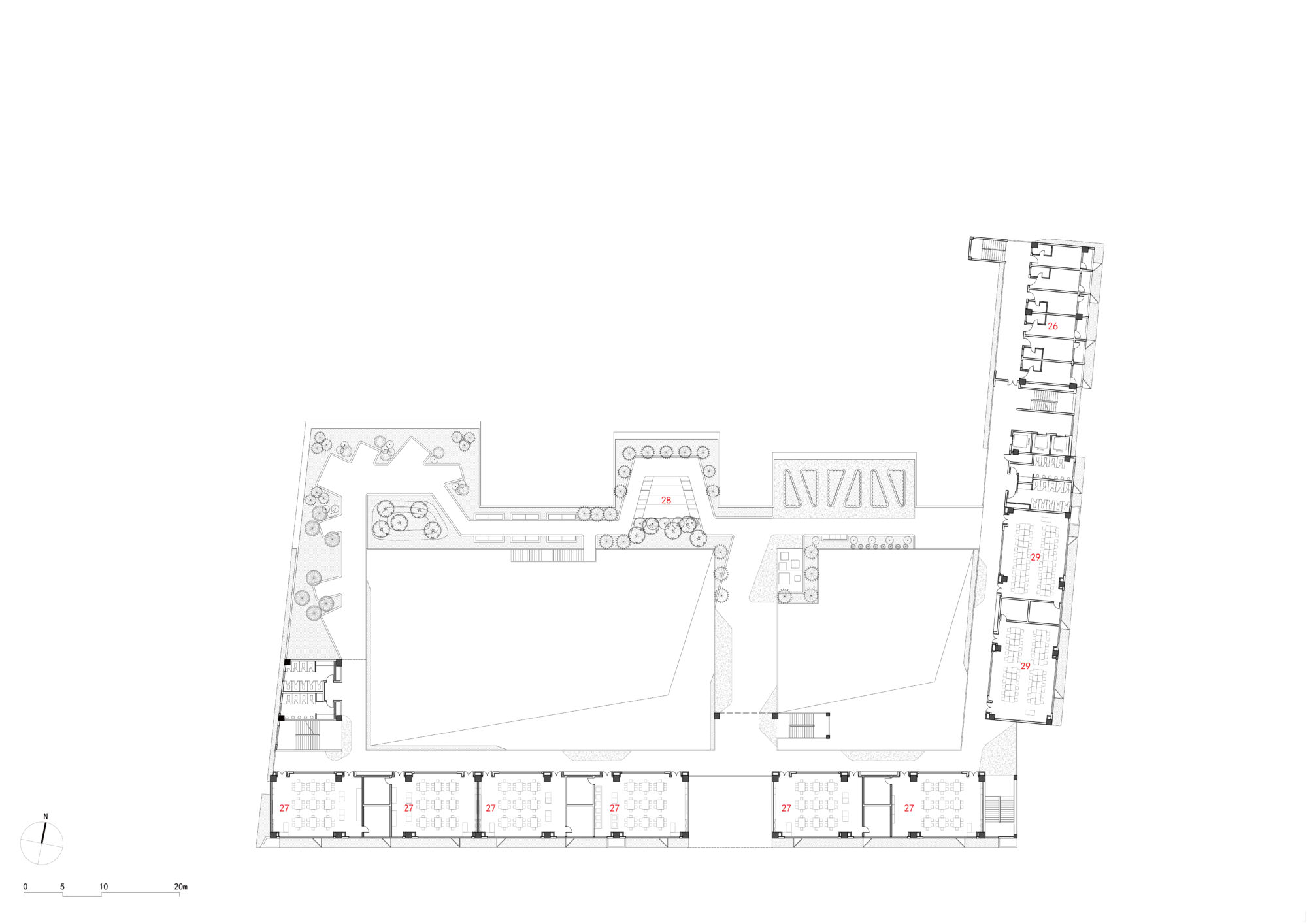 6F平面图 |
||||
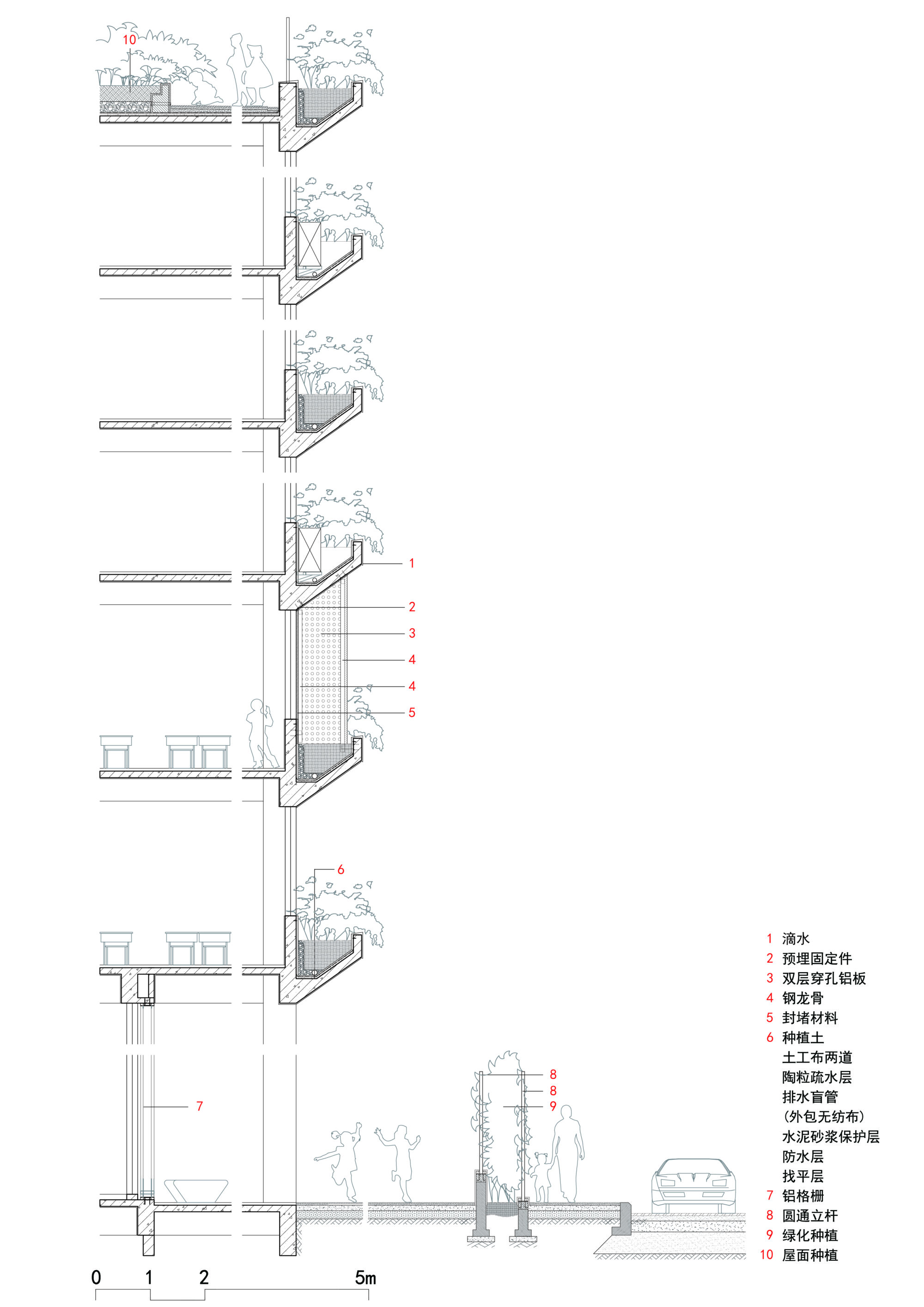 墙身大样 |
||||
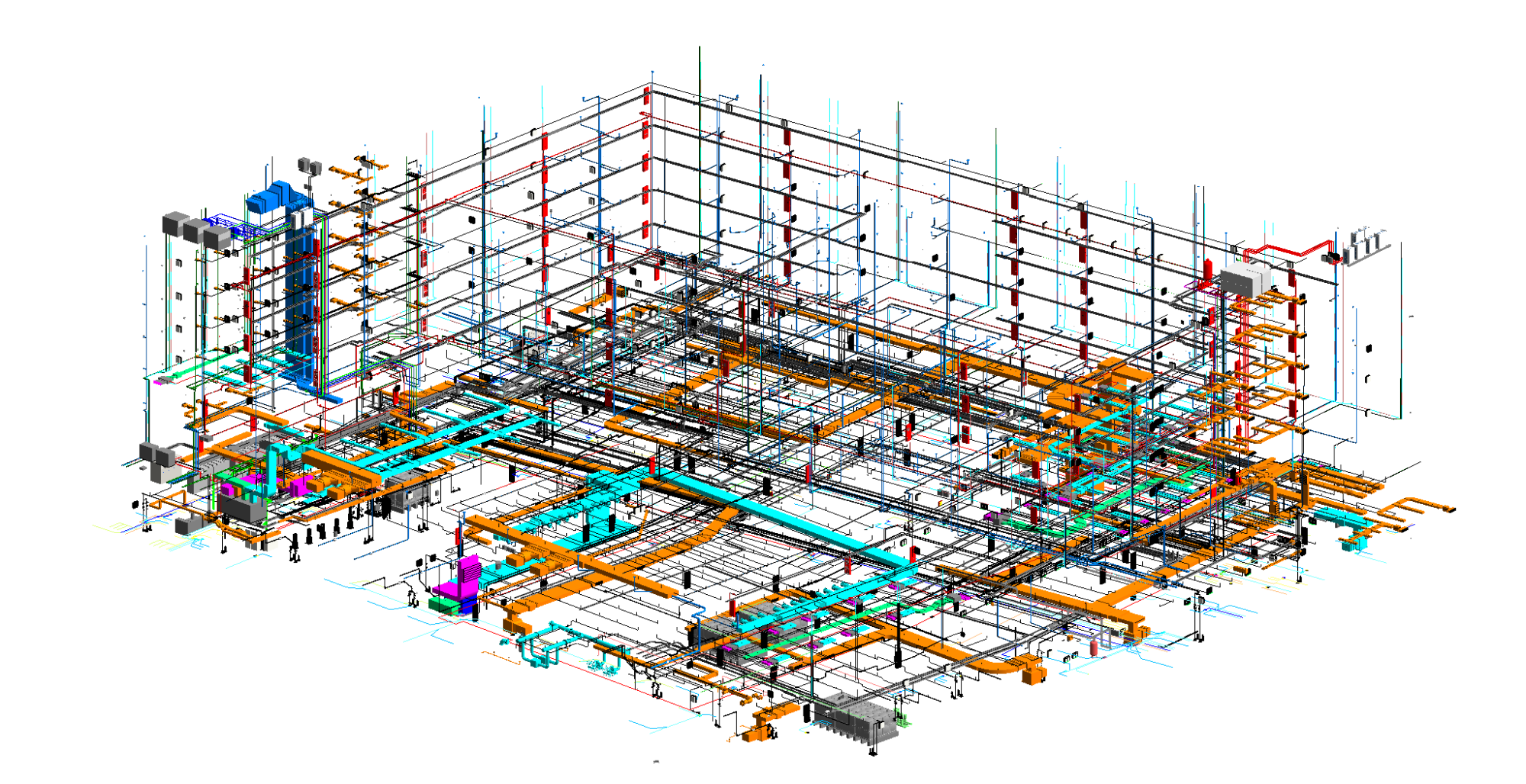 BIM模型机电单专业轴侧图 |
||||
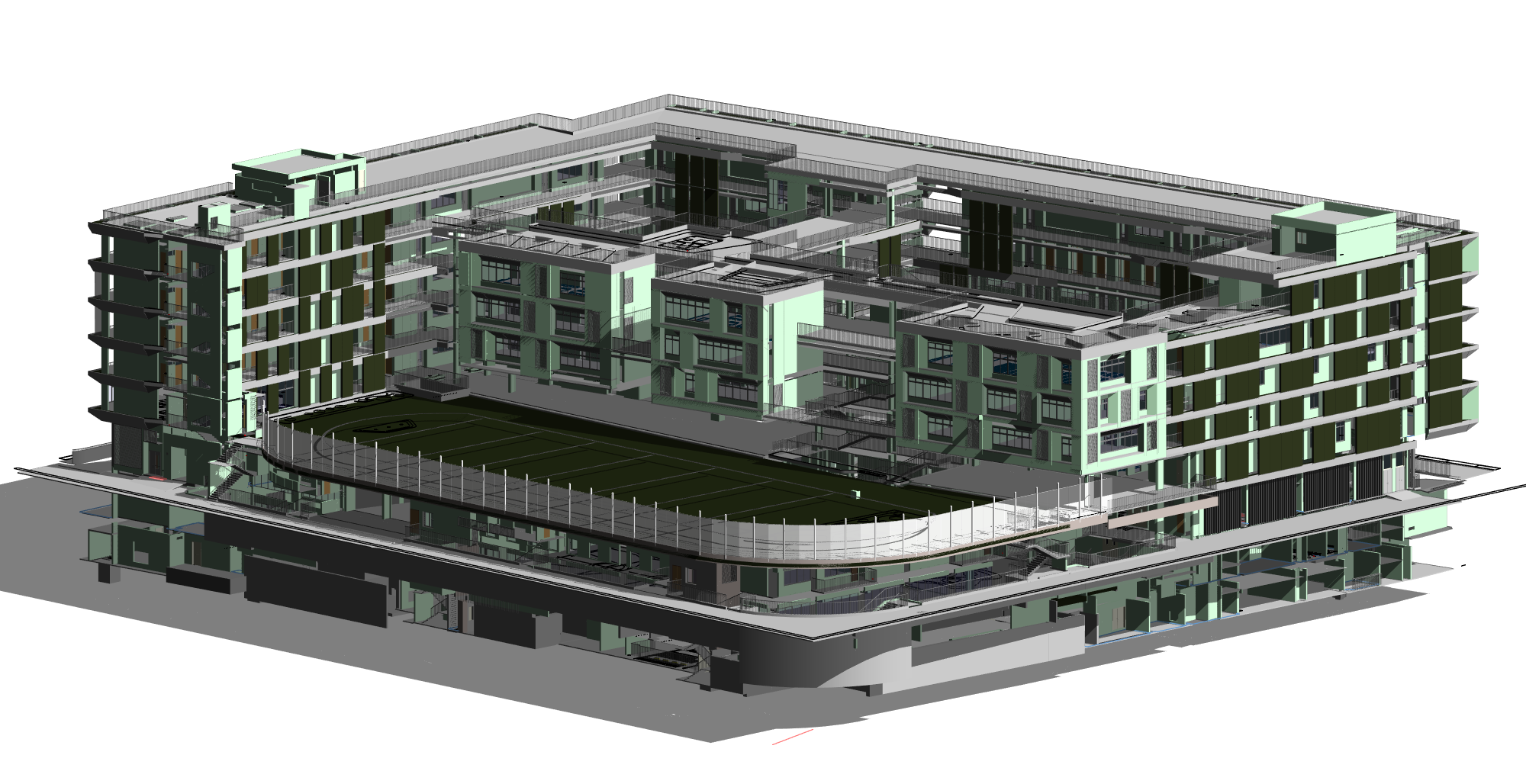 BIM模型建筑单专业轴侧图 |
||||
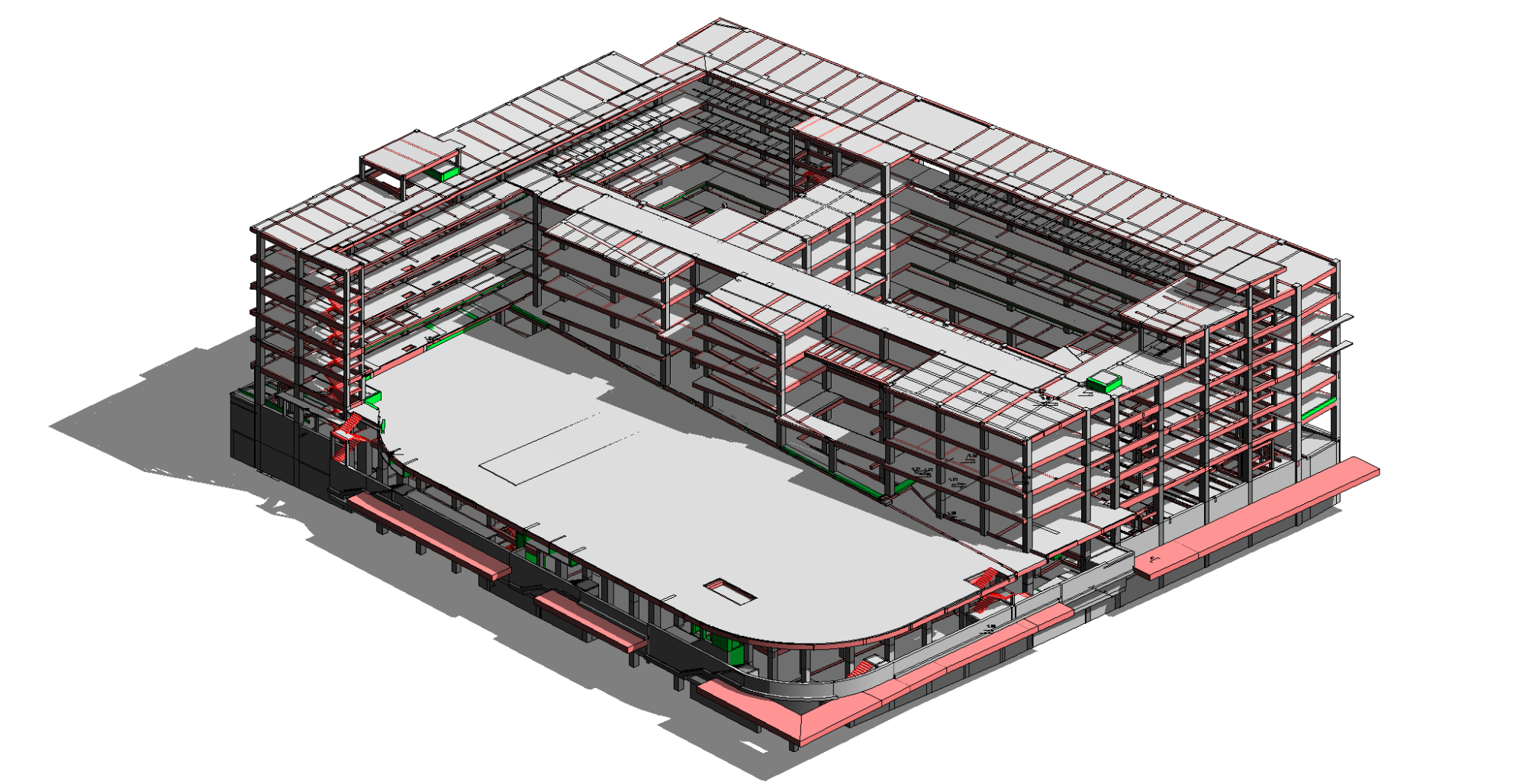 BIM模型结构单专业轴侧图 |
||||
| 项目视频 | ||||
