万科首铸·东江之星DG STAR OF DONG RIVER COMMERCIAL CENTER
| 项目状态 | 已建成使用 | ||||||
| 申报类别 | 建筑设计 | ||||||
| 申报子类别 | 居住项目 | ||||||
| 完成日期 (YYYY-MM-DD) | 2020 - 04 - 08 | ||||||
| 设计周期 | 12 个月 | ||||||
| 项目面积 |
| ||||||
| 项目所在国家/地区 | 中国 | ||||||
| 项目所在省 | 广东省 | ||||||
| 项目所在城市 | 东莞市 | ||||||
| 项目简介(中文) | 万科首铸•东江之星项目是东莞首个TOD项目,位于R1线滨江体育馆站上盖。项目结合轨道站点进行高密度开发,实现人车分流,使交通更加顺畅,并围绕轨道发展周边服务配套,通过轨道串联城市各个功能模块,形成了以TOD综合体为核心的城市中心服务圈。 项目分为居住社区和商业综合体。居住社区通过塔楼围合成中央景观花园,形成社区活力中心;商业综合体在功能、环境、空间三个方面将商业与居住社区有机结合,形成充满活力的城市空间。 | ||||||
| 项目简介(英文) | As the first TOD project of Dongguan located at line R1 Riverside stadium station and based on the high-density development character of urban railway station, DG Star of Dong River Commercial Center separates the pedestrian and vehicle system to make the traffic more efficient. At the same time, services around railway station are developed and connected the whole city by the railway. A city center service circle with TOD complex as the core has been formed. The project is divided into residential community and commercial complex. The residential community will be integrated into the central landscape garden through the tower to form the community vitality center; Commercial complex organically combines commercial and residential communities in function, environment and space to form a vibrant urban space. | ||||||
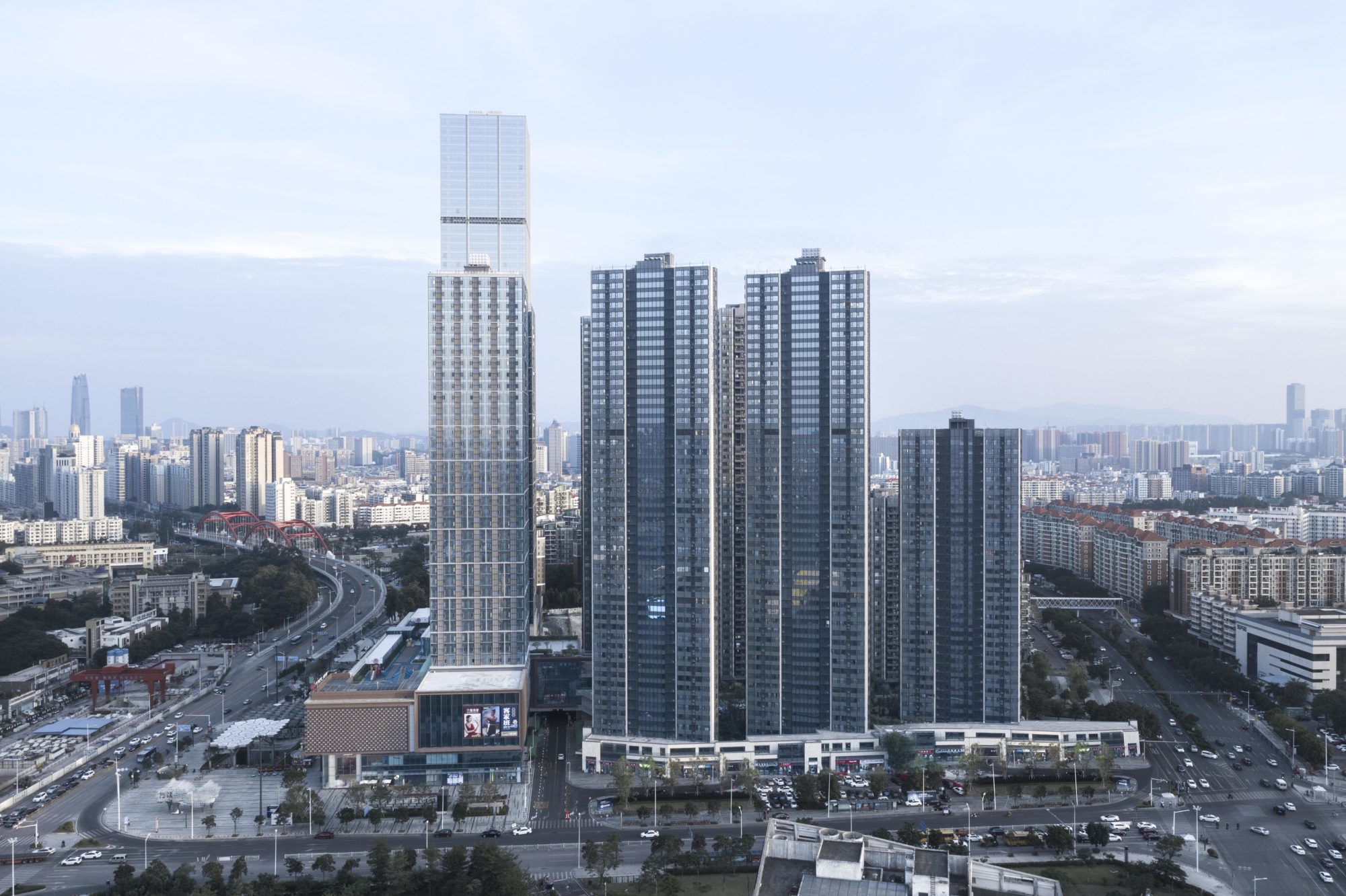 | |||||||
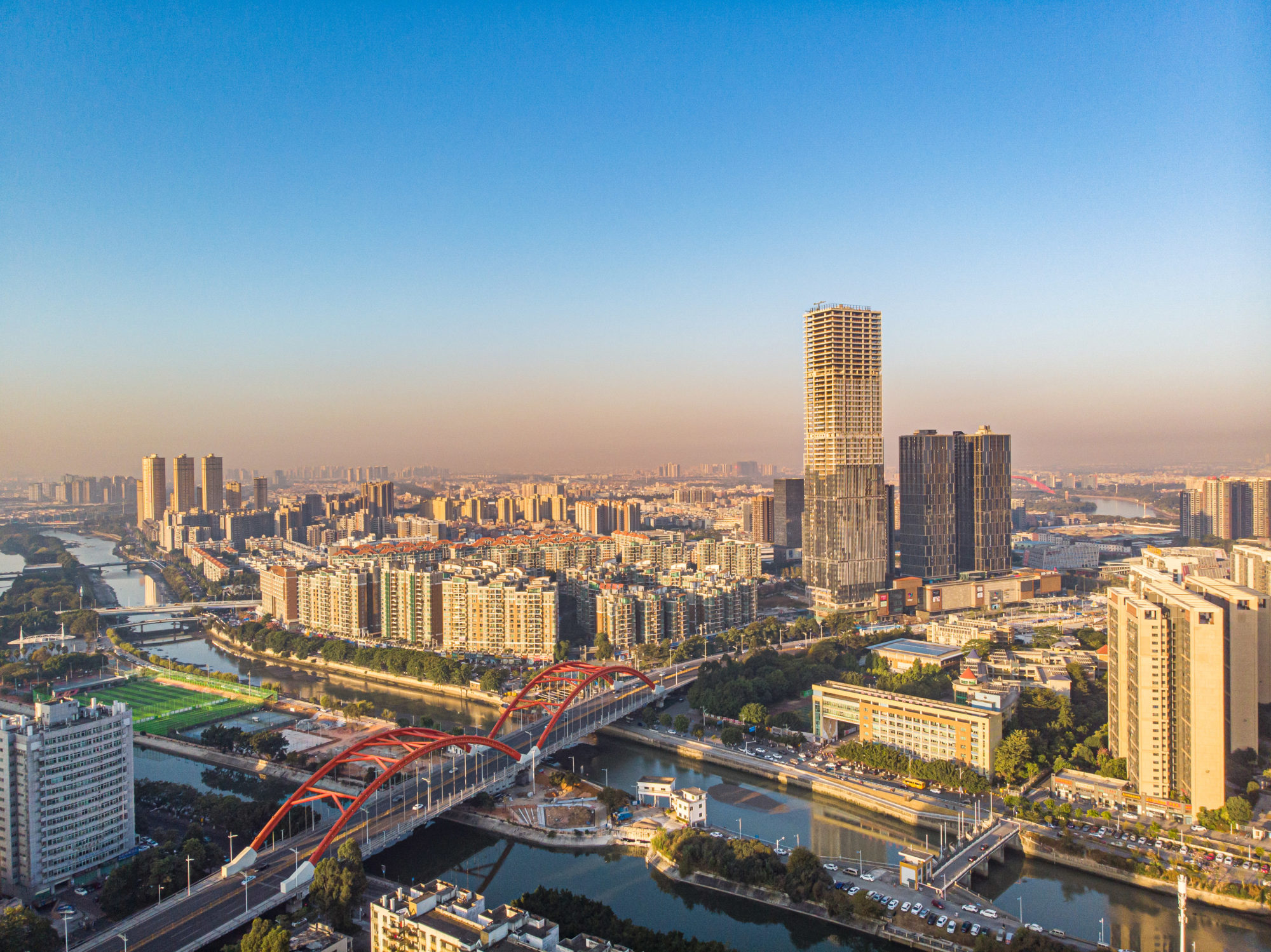 隔江望向正在建设中的东江之星-2019年 |
|||||||
 建成后的东江之星 |
|||||||
 商业沿街 |
|||||||
 商业夜景 |
|||||||
 商业夜景 |
|||||||
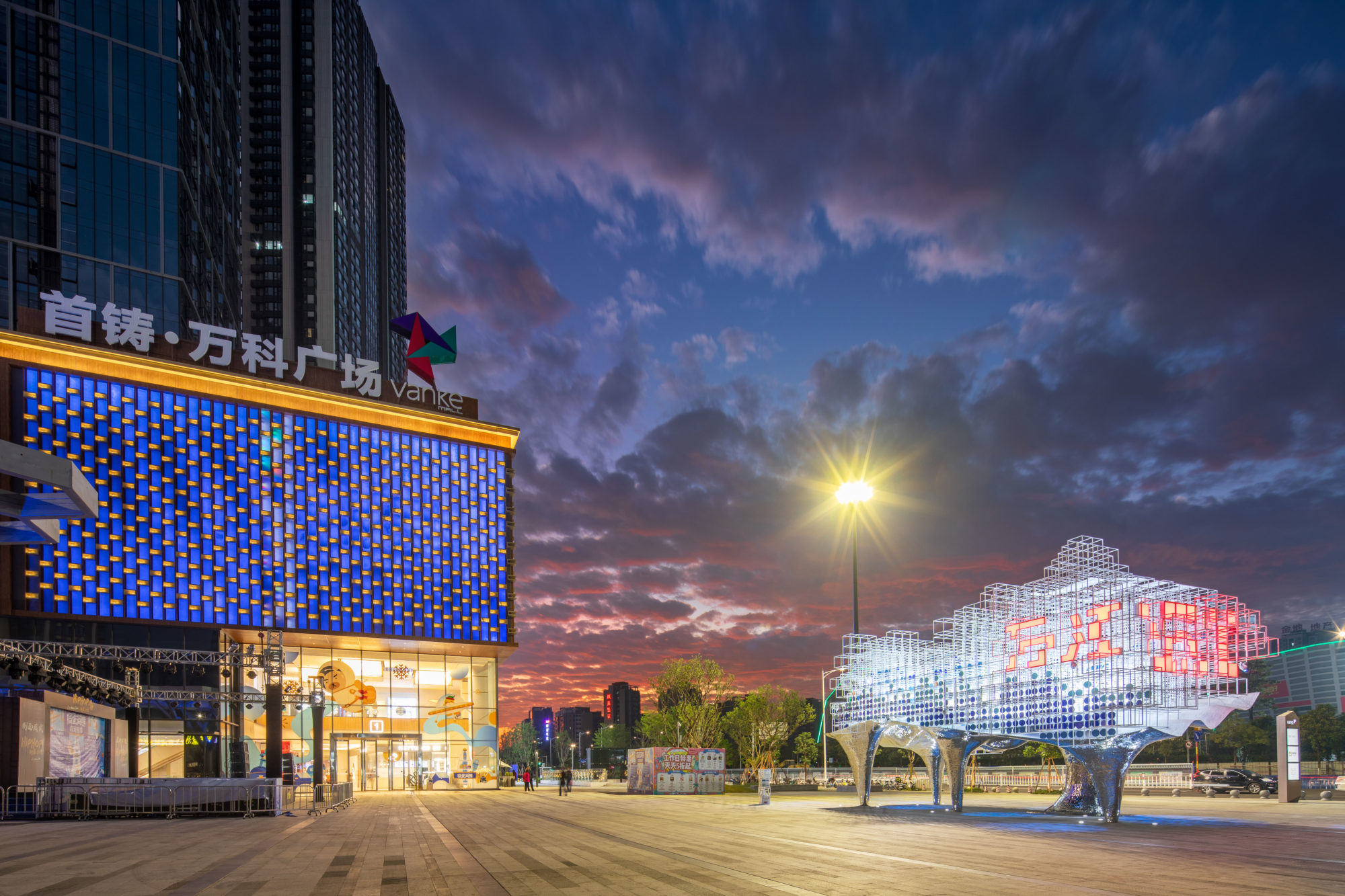 商业夜景 |
|||||||
 立面表情 |
|||||||
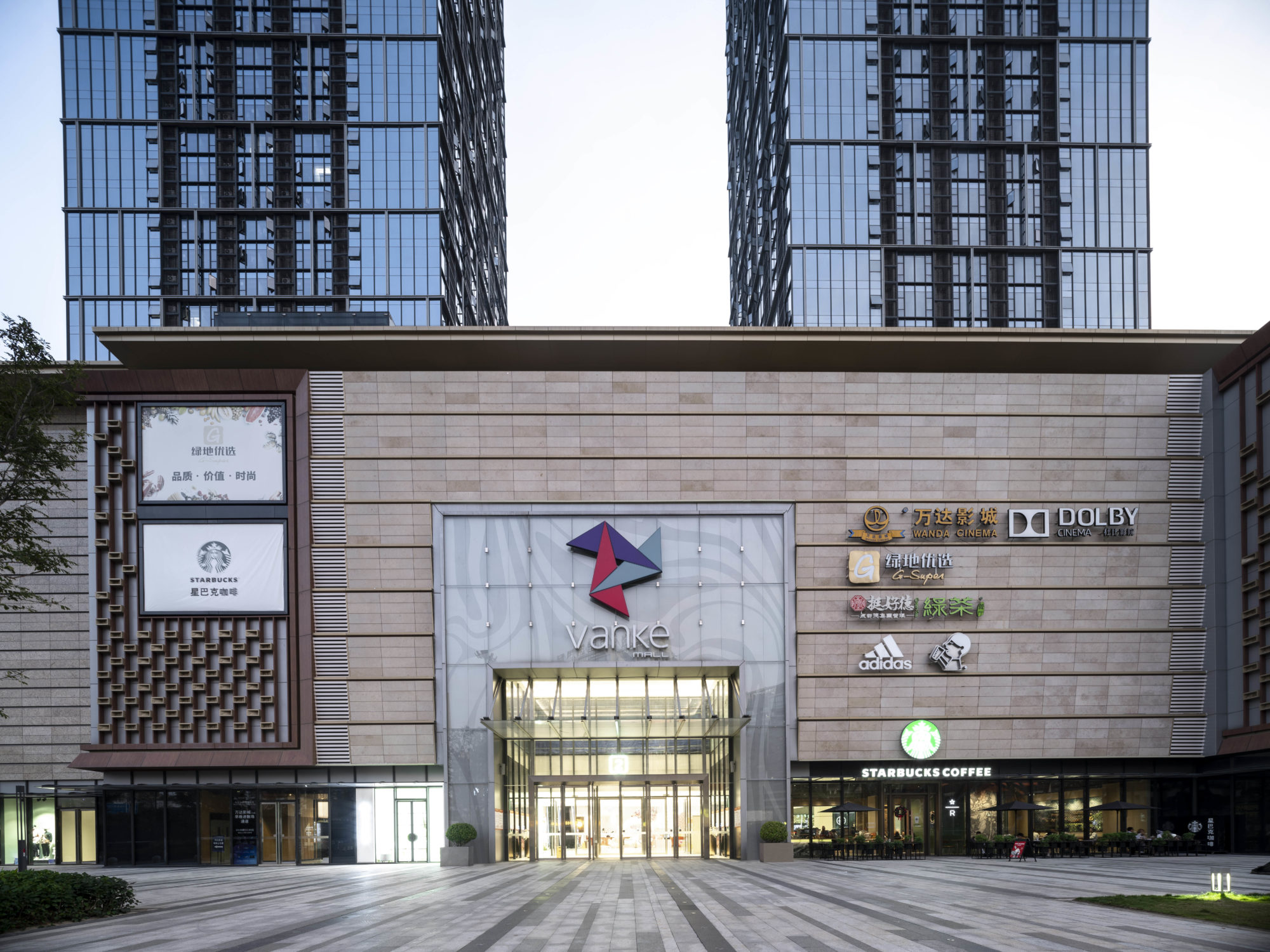 商场入口 |
|||||||
 商业实景 |
|||||||
 住区沿街 |
|||||||
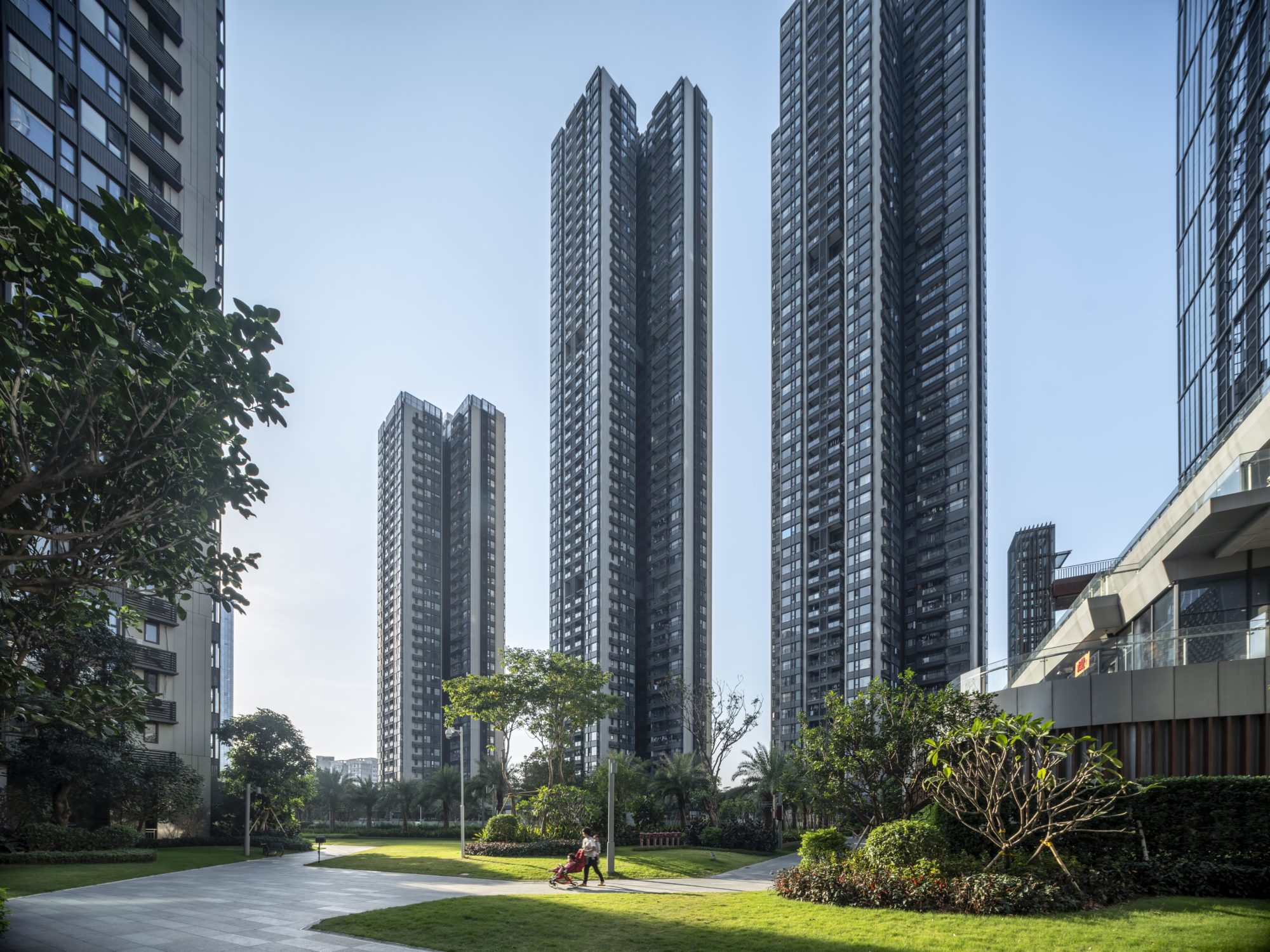 中央花园 |
|||||||
 景观中轴 |
|||||||
 儿童乐园 |
|||||||
 儿童乐园与住区自然景观 |
|||||||
 建设中的住区鸟瞰-2019 |
|||||||
 250米超高层塔楼 |
|||||||
 入户大门 |
|||||||
 住区内部 |
|||||||
 总平面图 |
|||||||
 空间节点分析图 |
|||||||
 流线分析图 1 |
|||||||
 流线分析图 2 |
|||||||
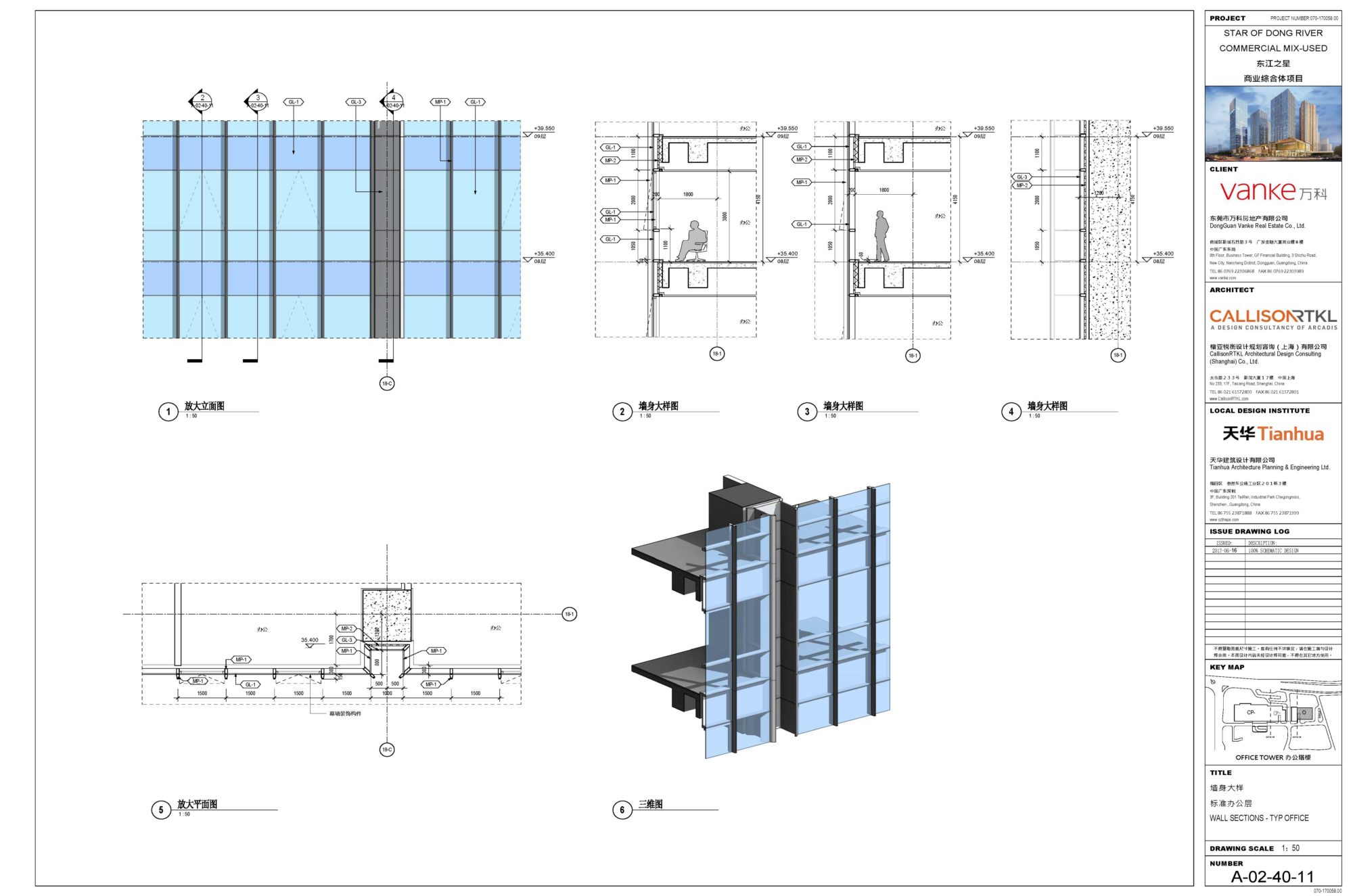 节点大样之一 |
|||||||
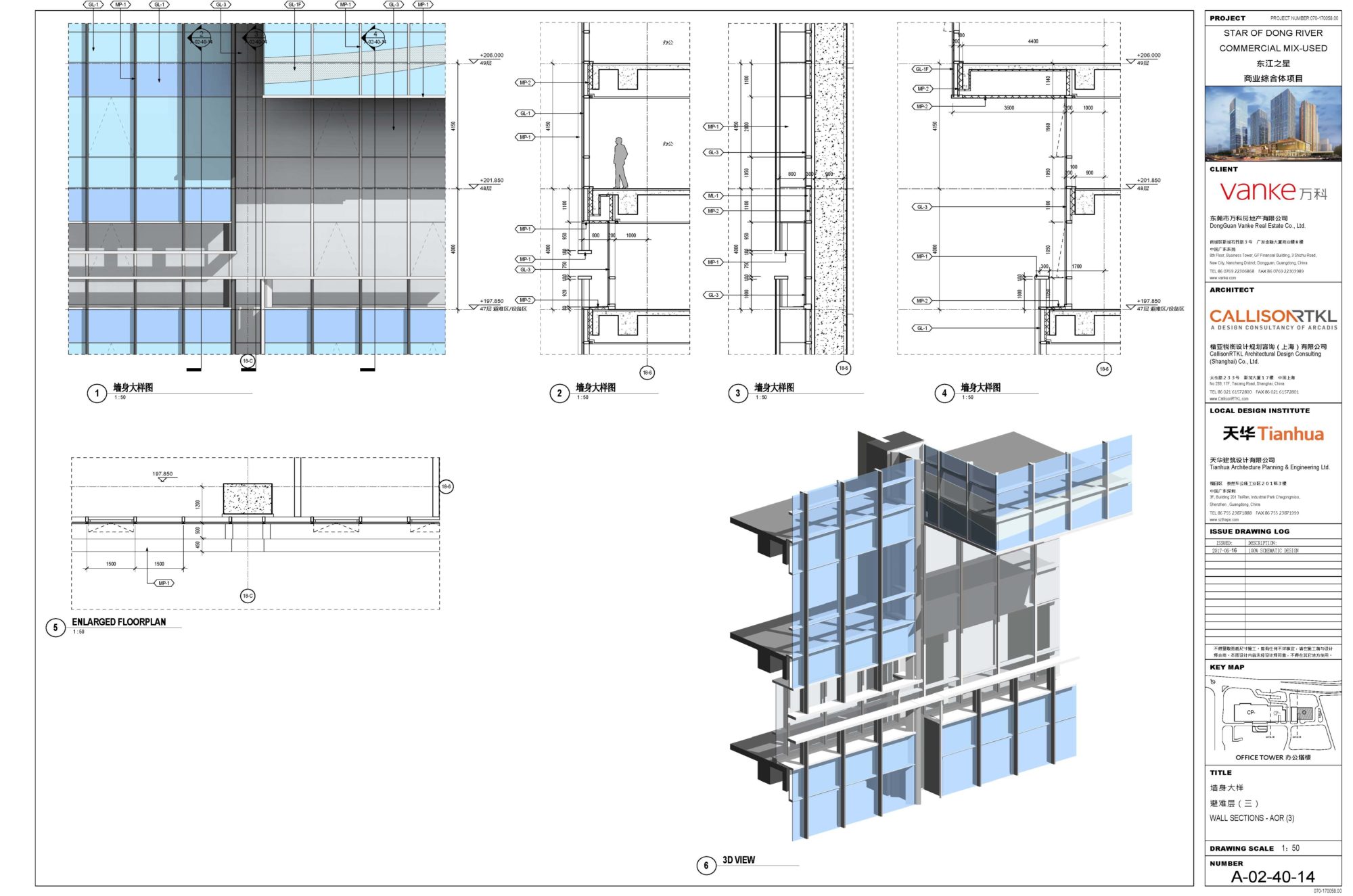 节点大样之二 |
|||||||
 群房放大图之一 |
|||||||
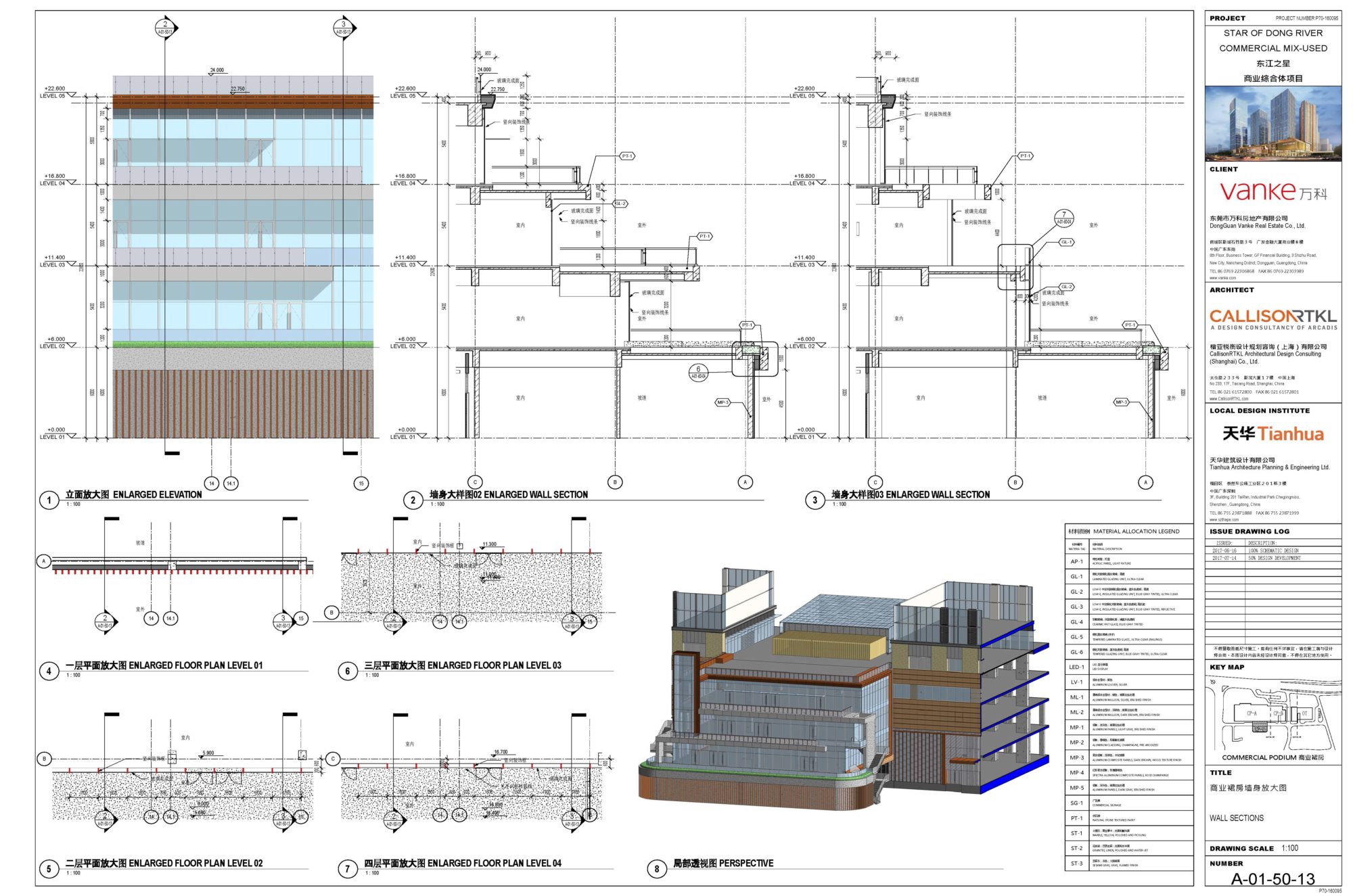 群房放大图之二 |
|||||||
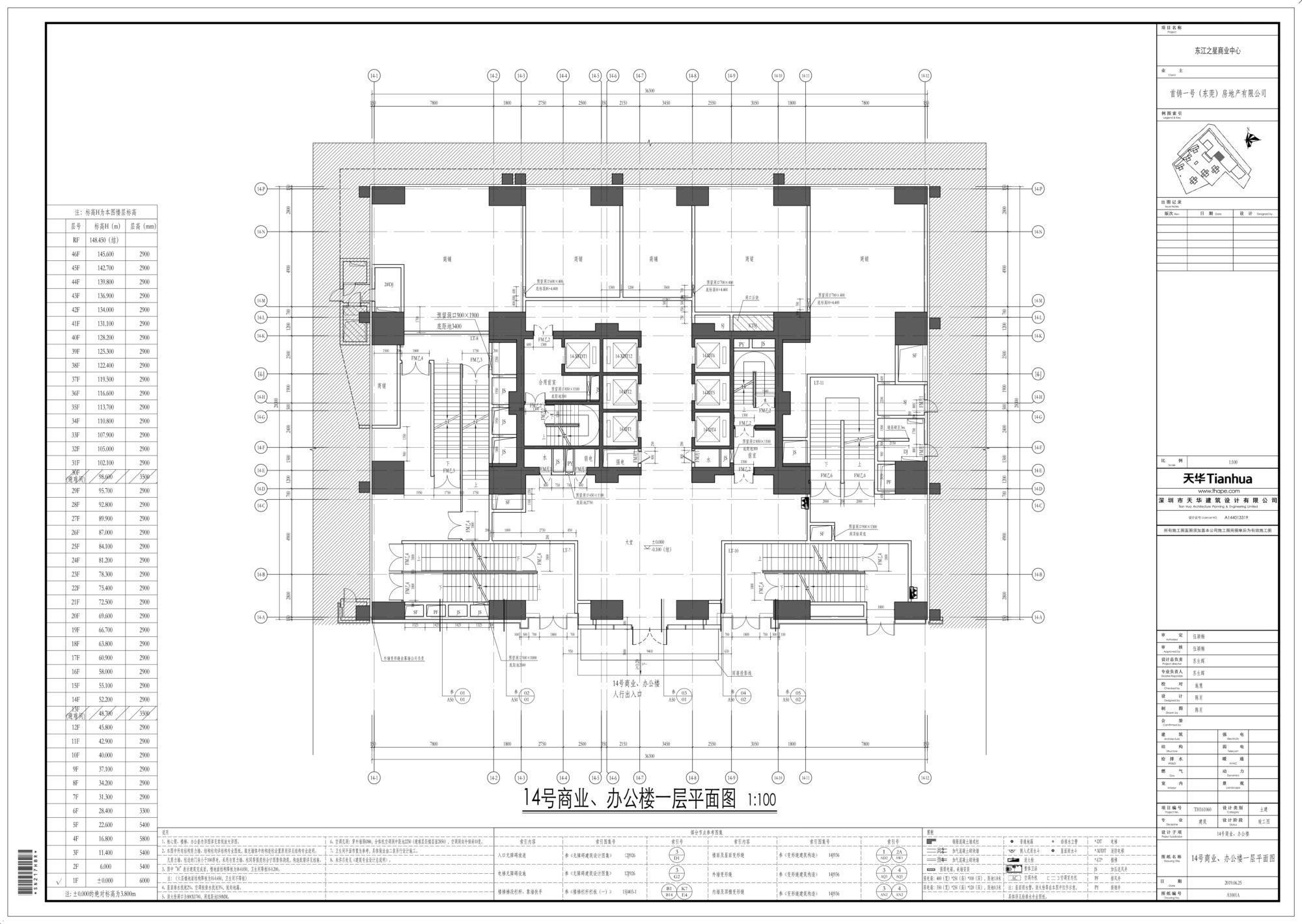 A1001A_14号商业、办公楼一层平面图 竣工图 |
|||||||
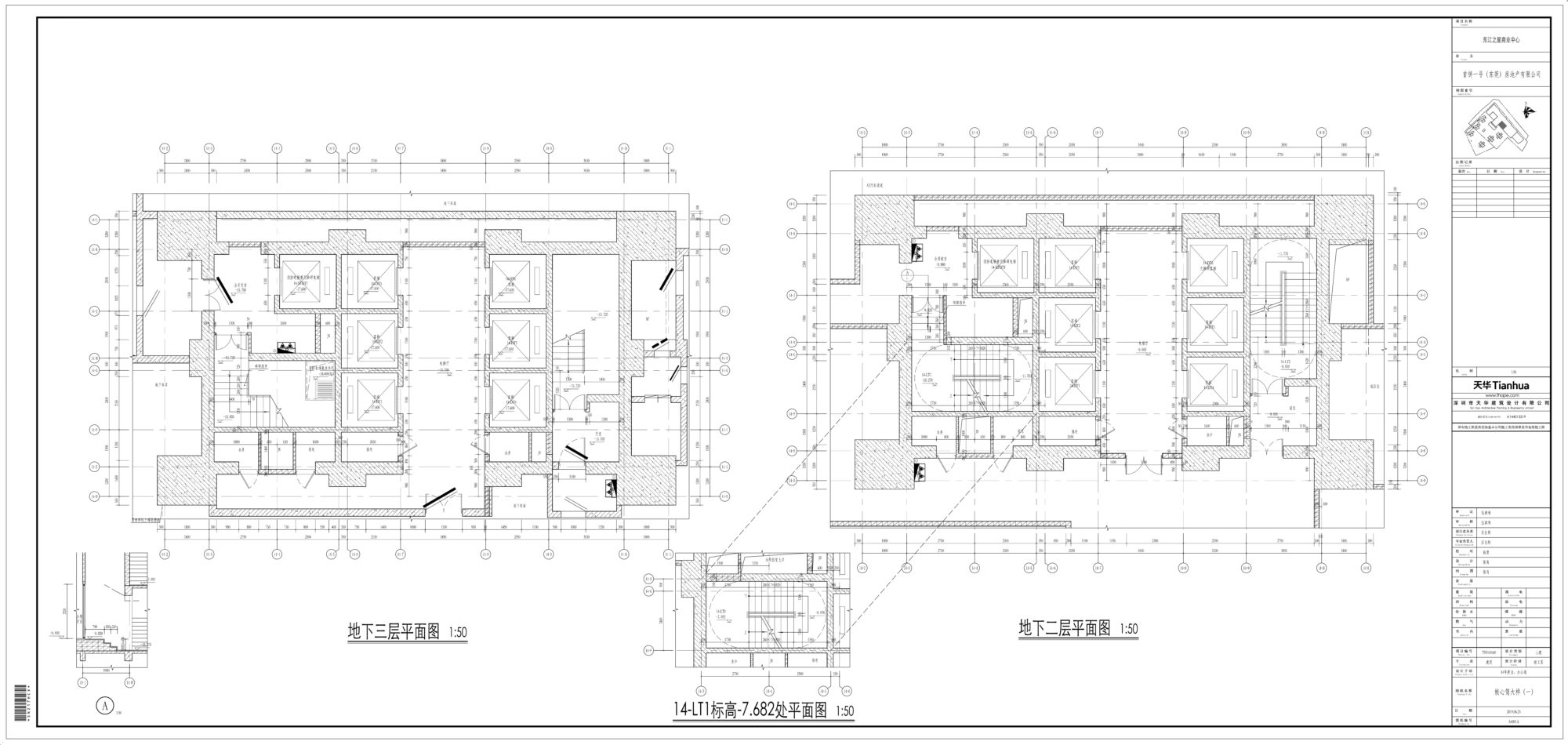 A4001A_核心筒大样(一) 竣工图 |
|||||||
 A1001A |
|||||||
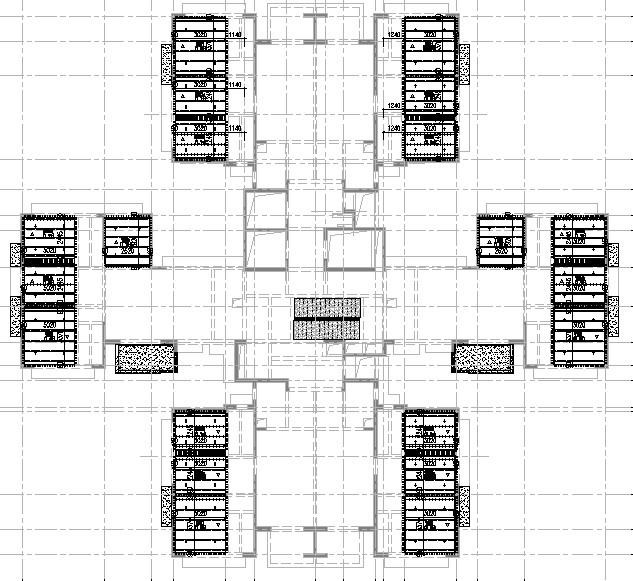 标准层预制构件平面布置图 |
|||||||
| 项目视频 | |||||||
