阳光城合肥檀悦YANGO HEFEI TANYUE
| 项目状态 | 已建成 | |||
| 申报类别 | 室内设计 | |||
| 申报子类别 | 居住项目 | |||
| 完成日期 (YYYY-MM-DD) | 2020 - 10 | |||
| 设计周期 | 5 个月 | |||
| 项目面积 |
| |||
| 项目所在国家/地区 | 中国 | |||
| 项目所在省 | 安徽 | |||
| 项目所在城市 | 合肥 | |||
| 项目简介(中文) | 合肥阳光城,尝试以“概念+”的主题丰富建筑内涵。项目依托立面与内部的结构与肌理,搭建起《天空之城》的整体概念,同时,又以“树枝”织就堆栈的手法,提取曲面、网状结构,实现“鸟巢”的再呈现,与附近的巢湖互为呼应。 天花的网状结构,错乱交迭,扮演起空间的群魔乱舞,也便于让更多的光照引入建筑内部。 云梯成为空间的动线,一层、二层与三层,经由廊道,错落交织,彼此连接,在斑驳的光影中,明灭可见,与天花互为参照。 | |||
| 项目简介(英文) | Hefei Sunshine City tries to enrich the architectural connotation with the theme of "concept +". The project relies on the facade and internal structure and texture to build the overall concept of "City in the Sky". At the same time, it uses the method of woven stacks of "branches" to extract curved surfaces and net-like structures to realize the re-presentation of "Bird's Nest". It echoes with the nearby Chaohu Lake. The net-like structure of the ceiling is chaotic and overlapping, acting as a chaotic dance of the space, and it is also convenient for more light to be introduced into the building. The ladder becomes the moving line of the space. The first, second and third floors are intertwined and connected with each other through the corridors. In the dappled light and shadow, the bright and dark can be seen, and the ceiling is a reference to each other. | |||
 | ||||
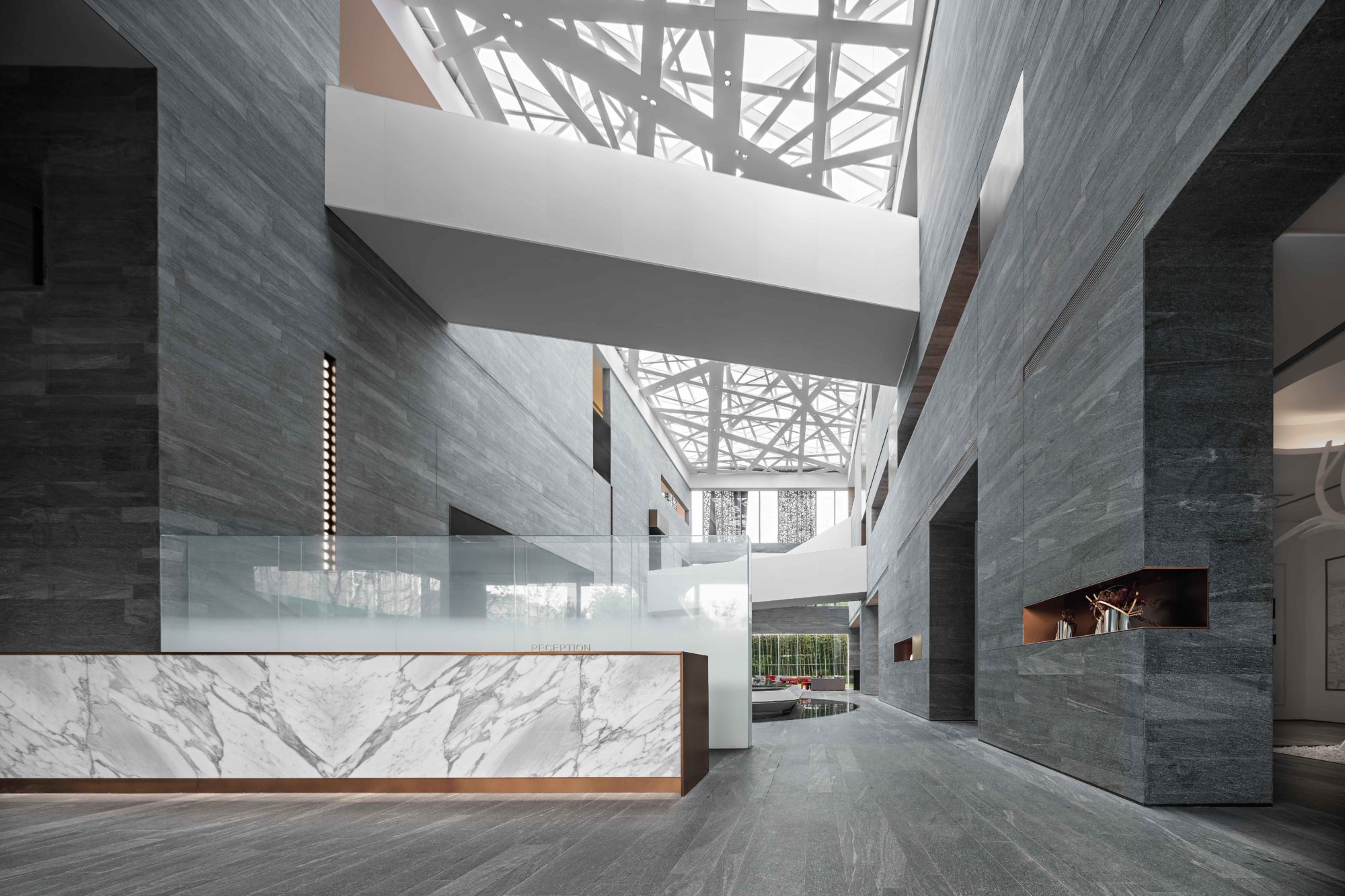 接待前厅 |
||||
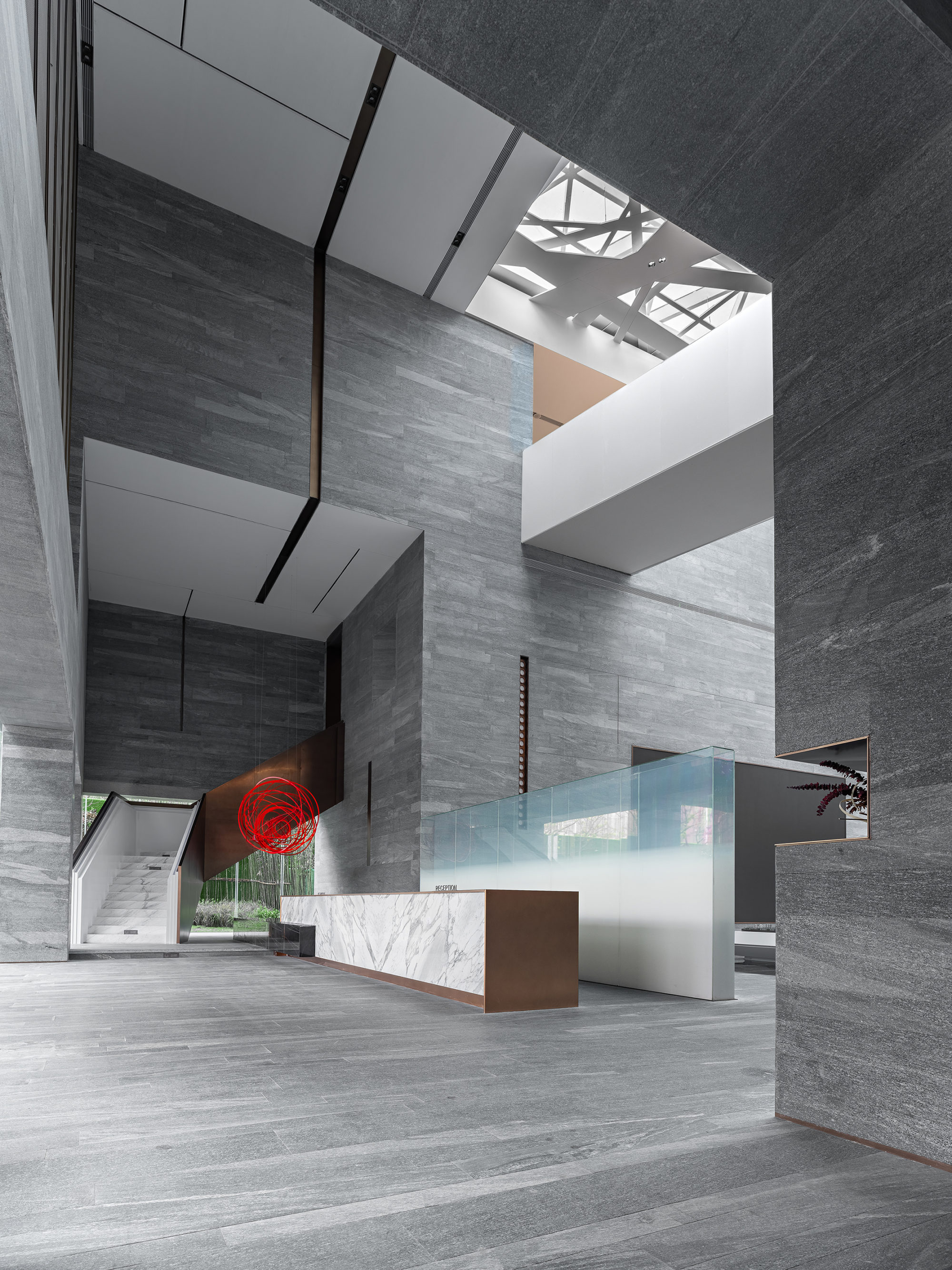 接待前厅 |
||||
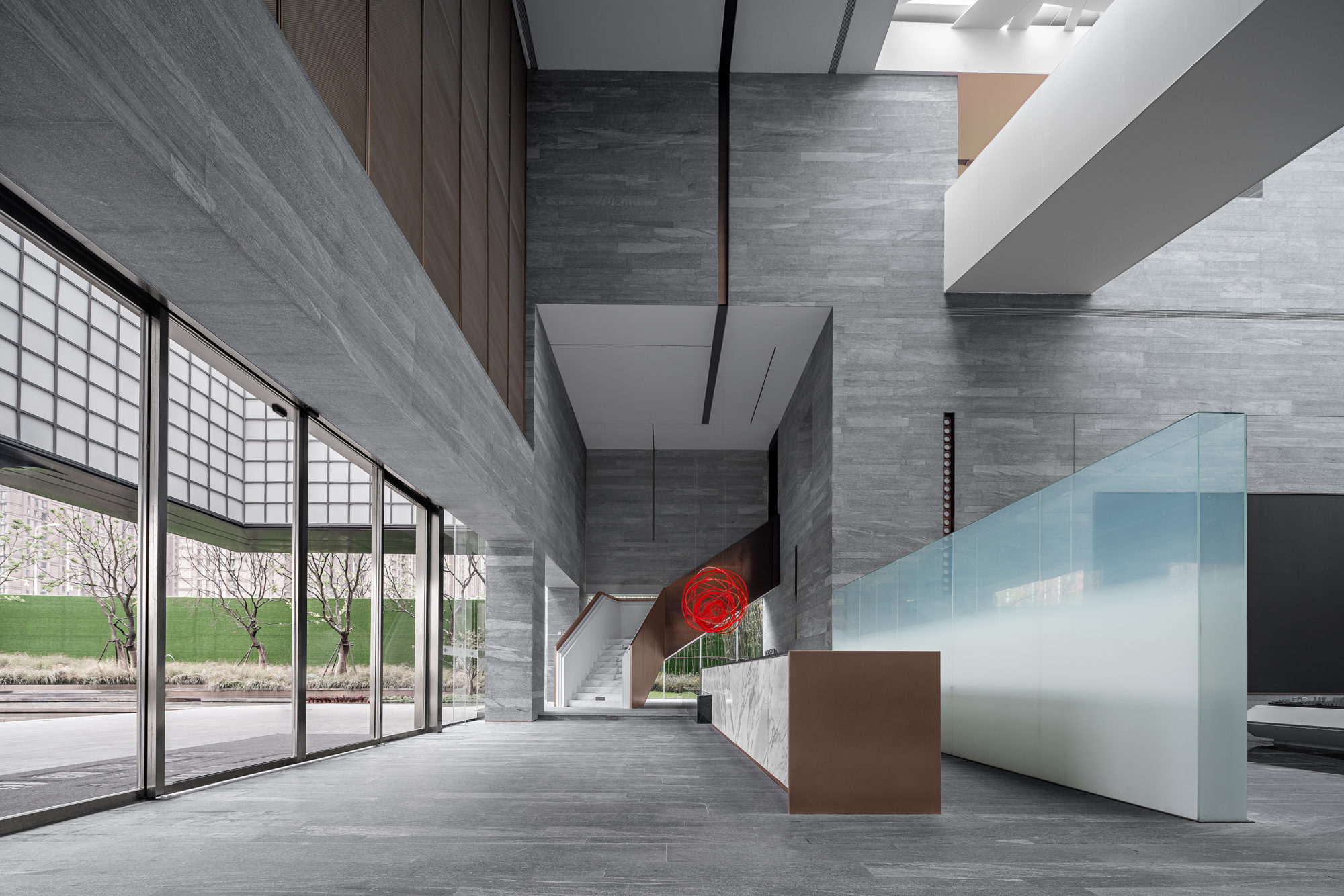 接待前厅 |
||||
 接待前厅 |
||||
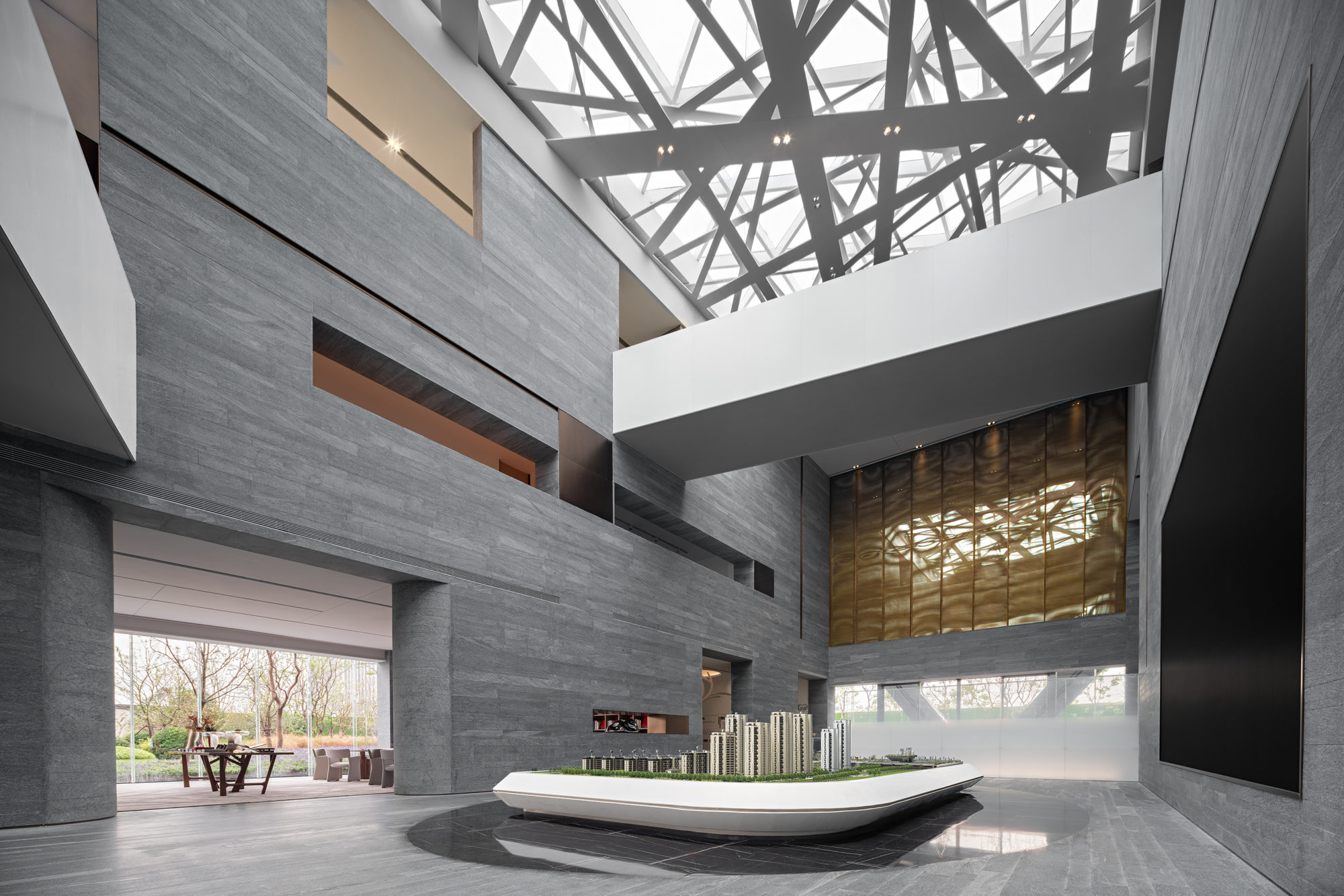 沙盘区 |
||||
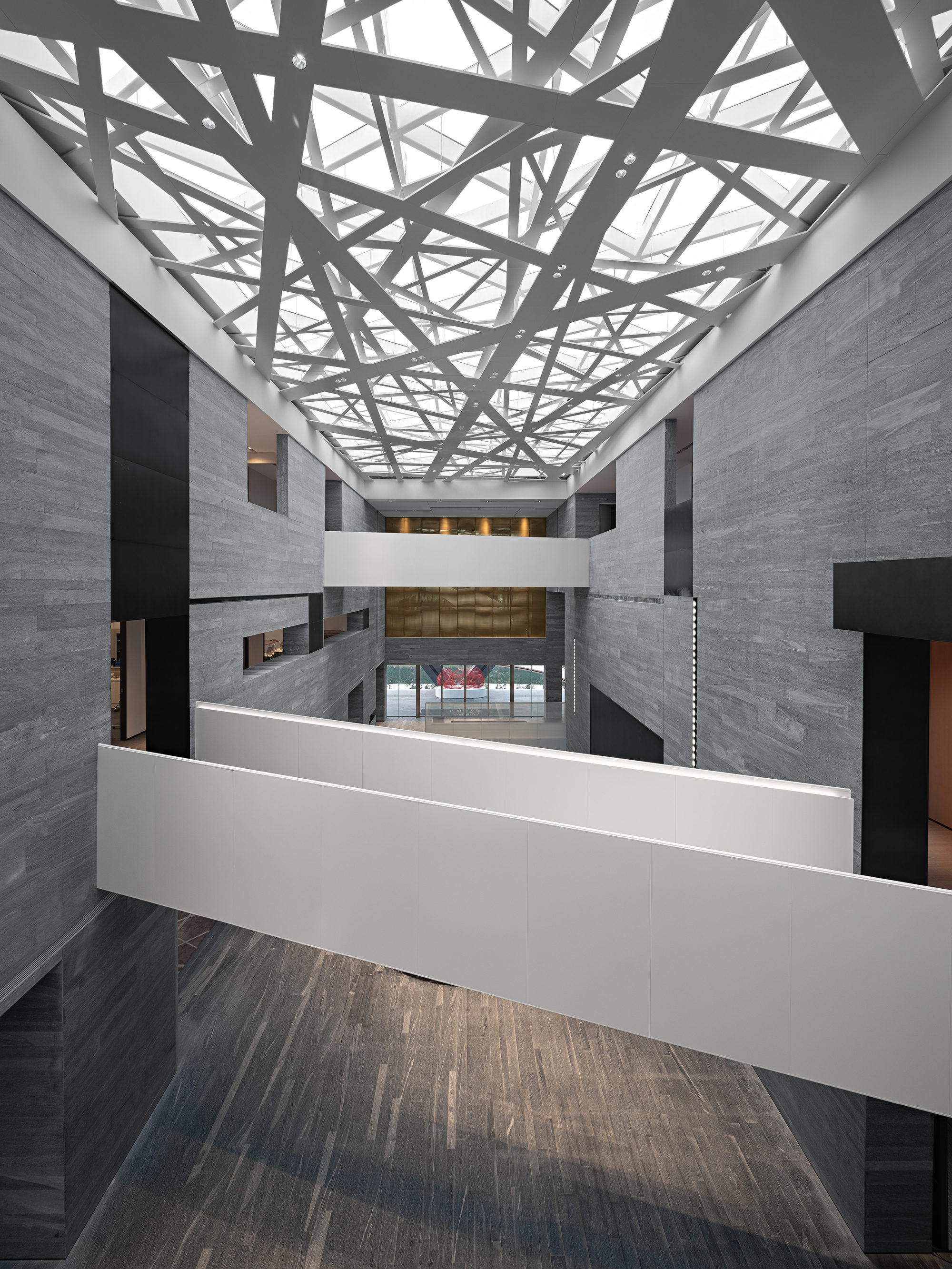 |
||||
 儿童活动区 |
||||
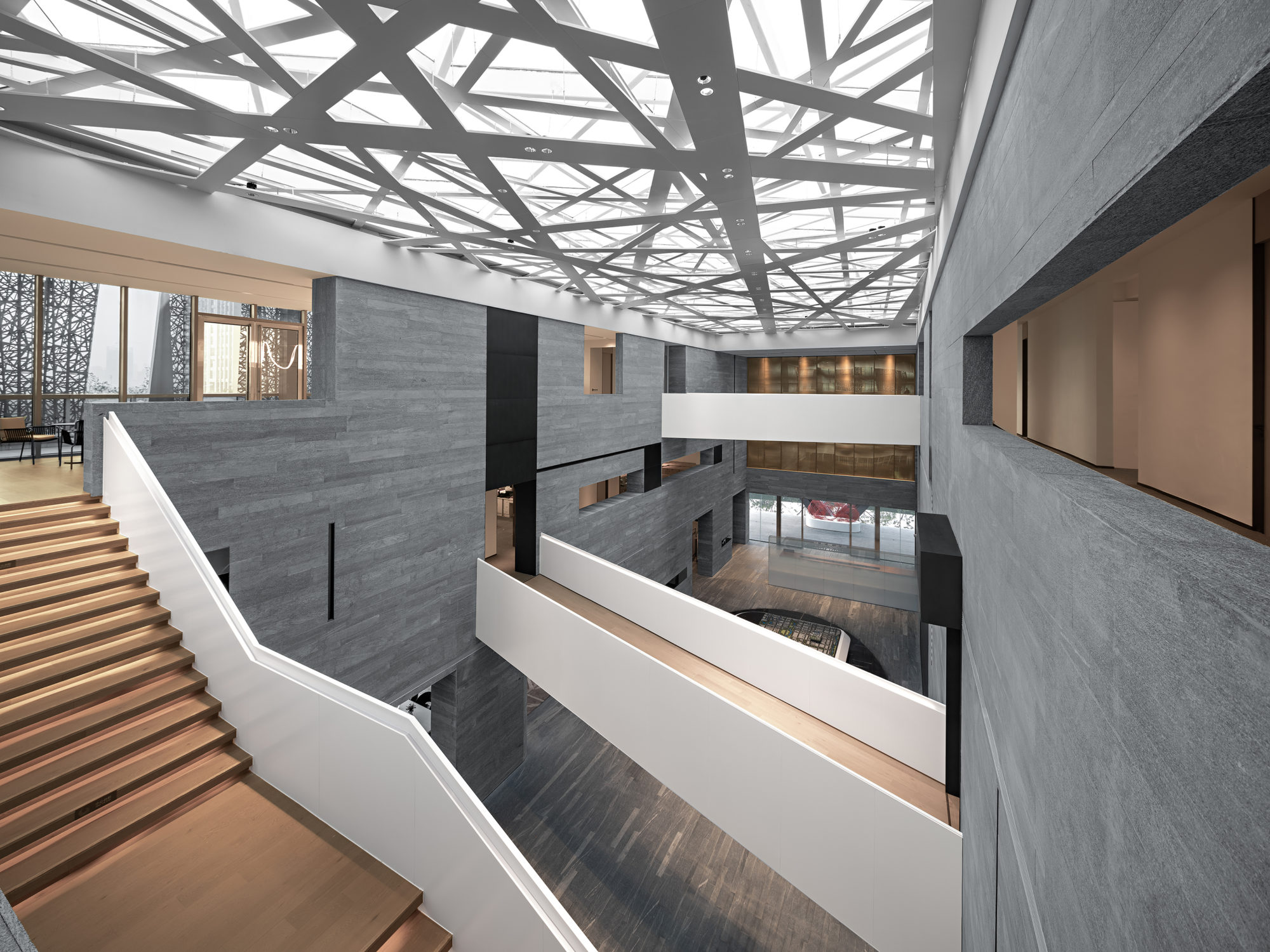 |
||||
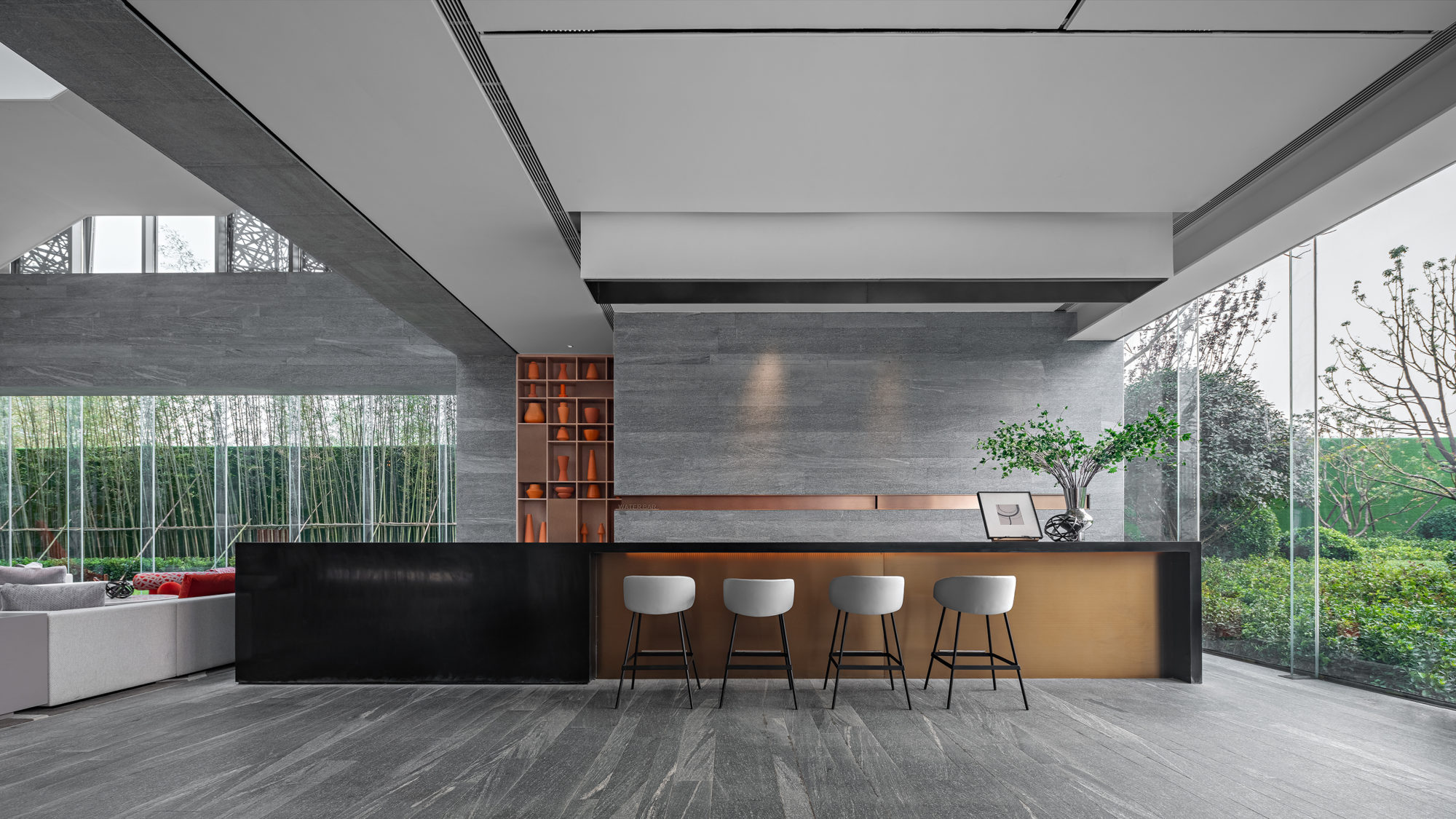 |
||||
 洽谈区 |
||||
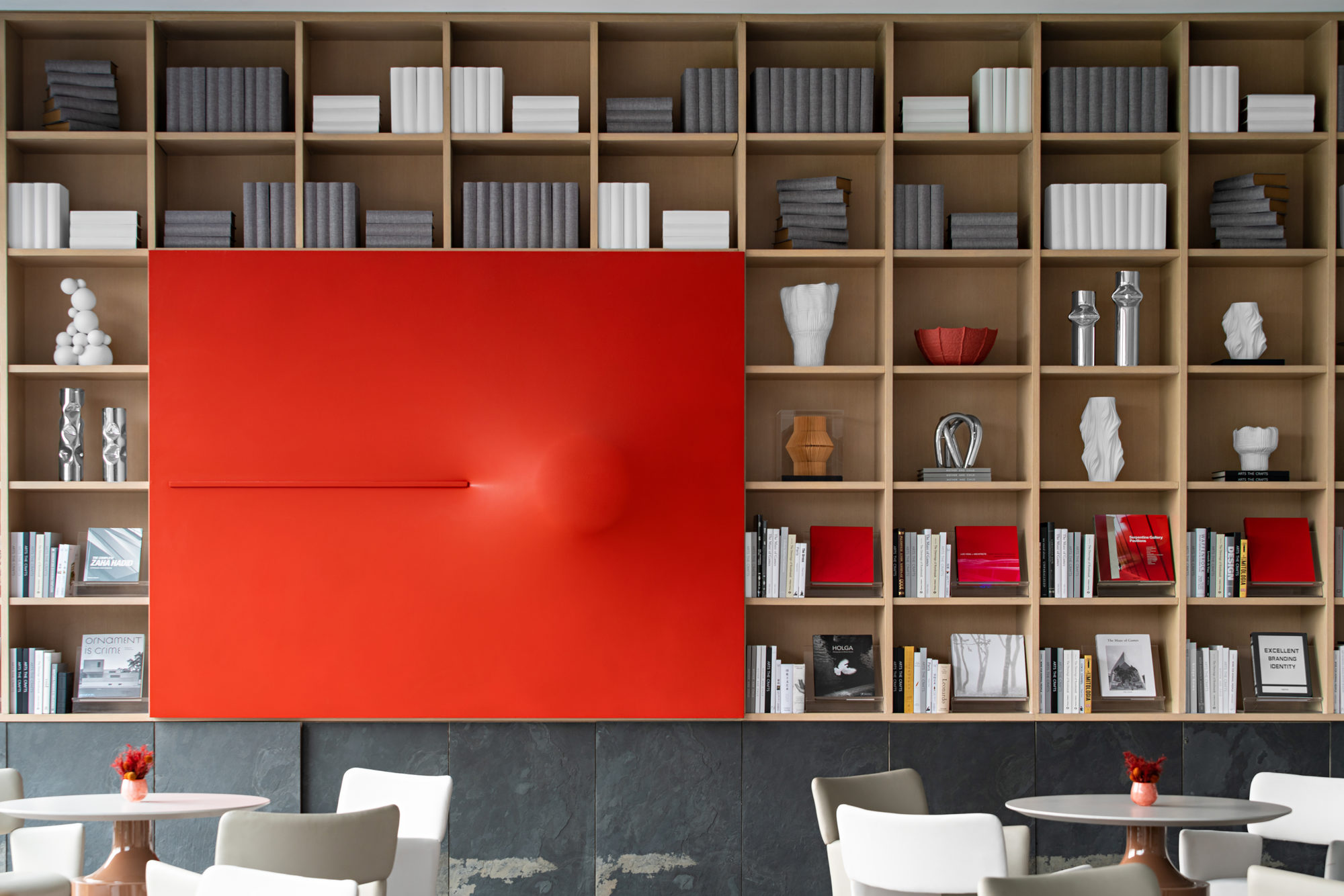 洽谈区 |
||||
 洽谈区 |
||||
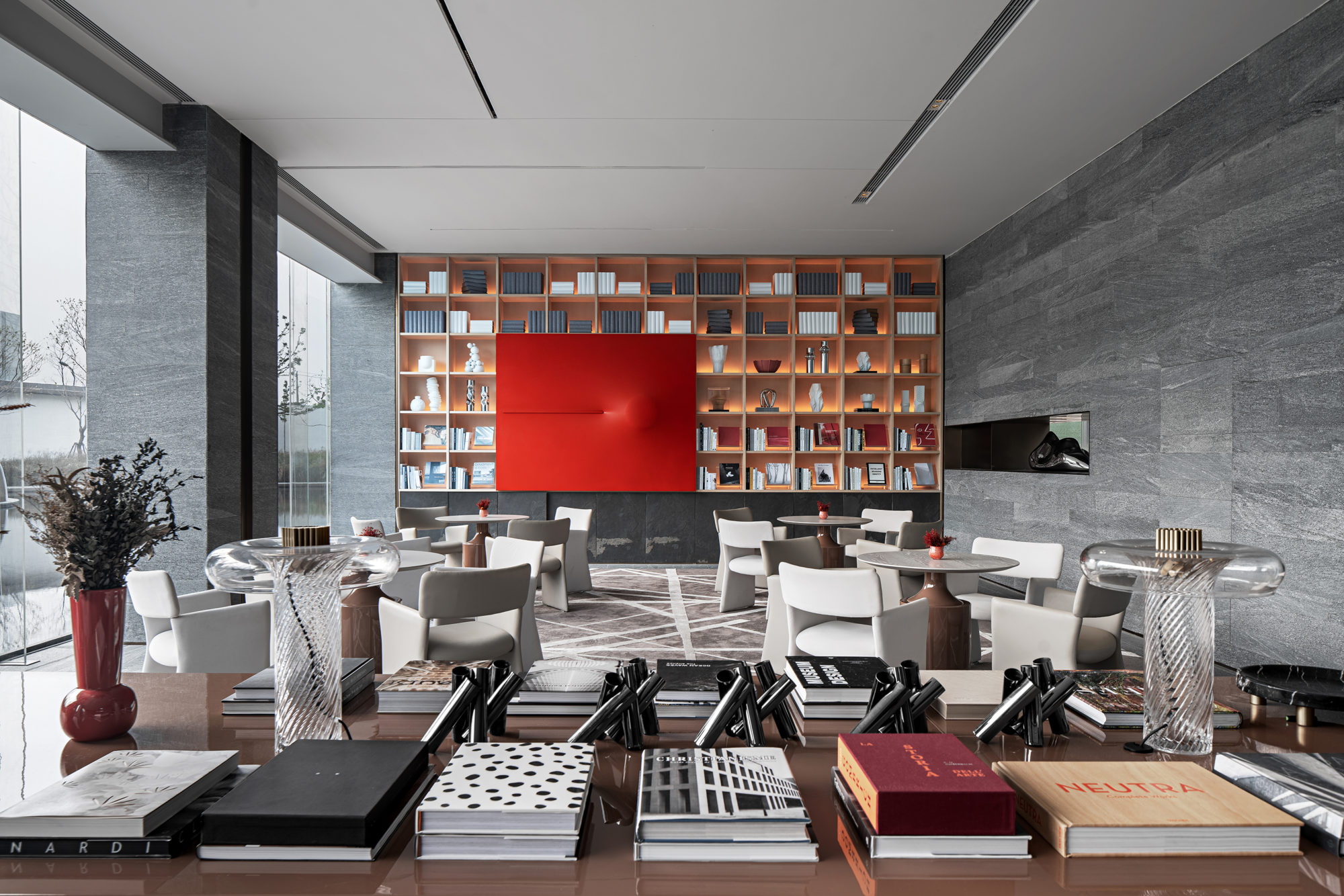 洽谈区 |
||||
 |
||||
 洽谈区 |
||||
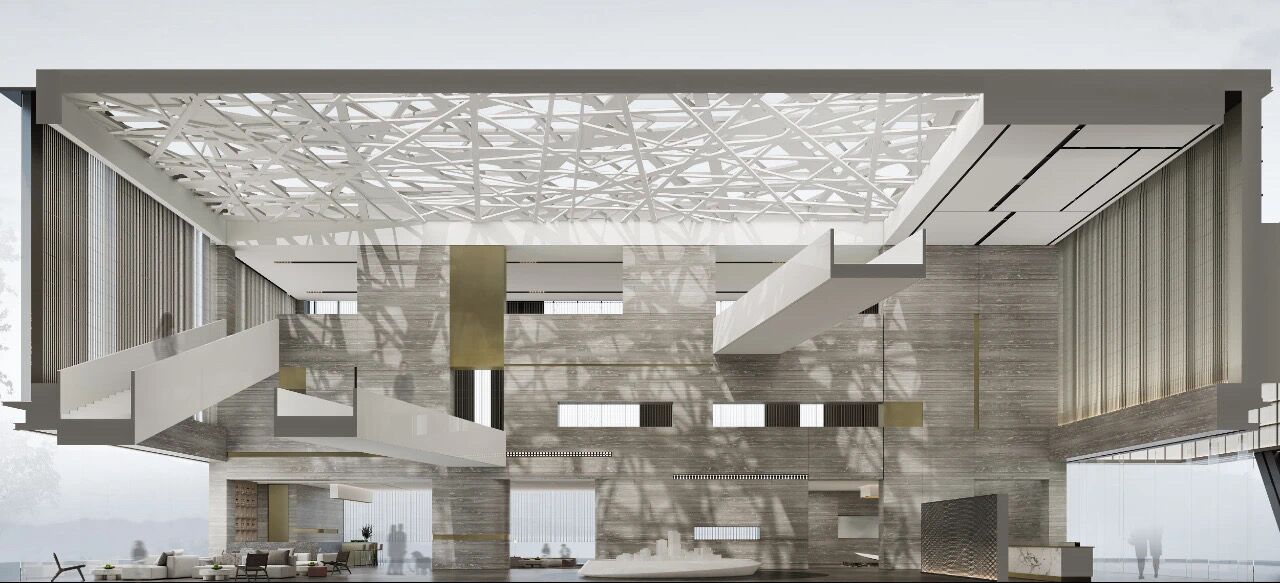 效果图 |
||||
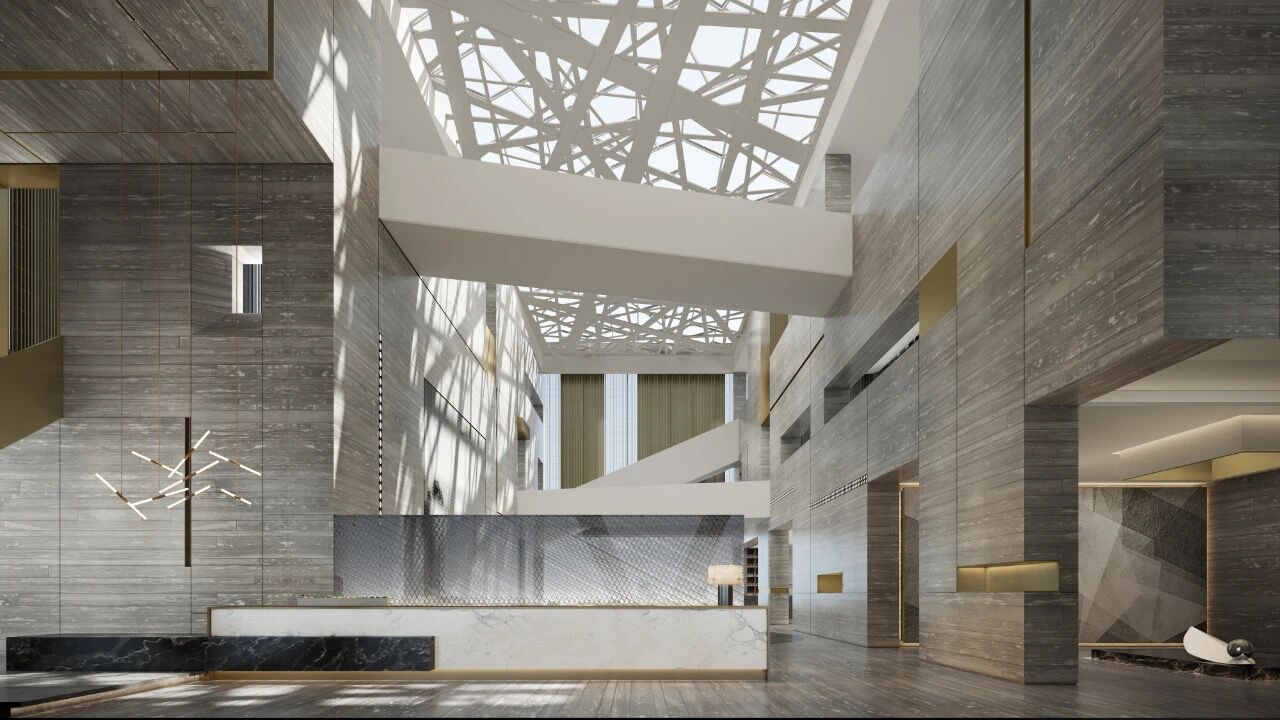 效果图 |
||||
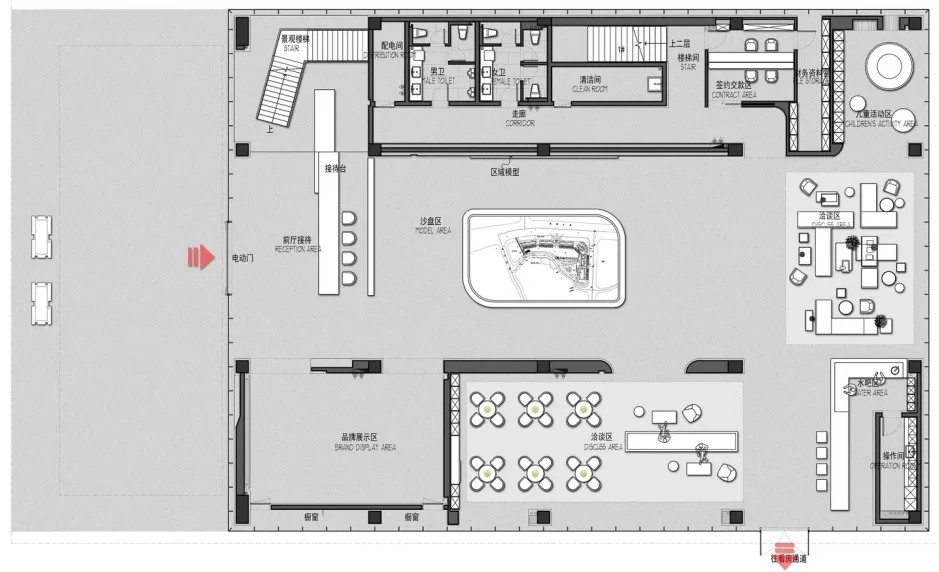 1f平面图 |
||||
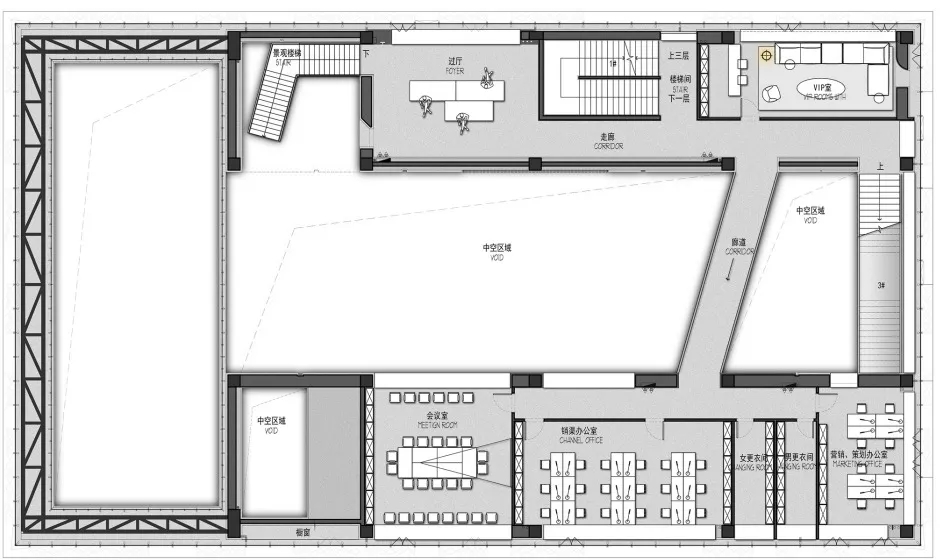 2f平面图 |
||||
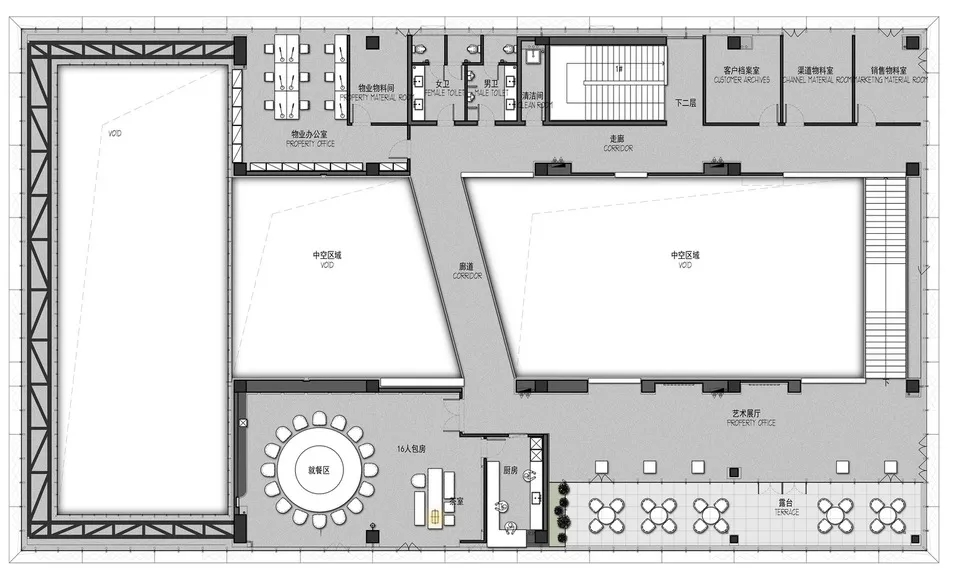 3f平面图 |
||||
| 项目视频 | ||||
