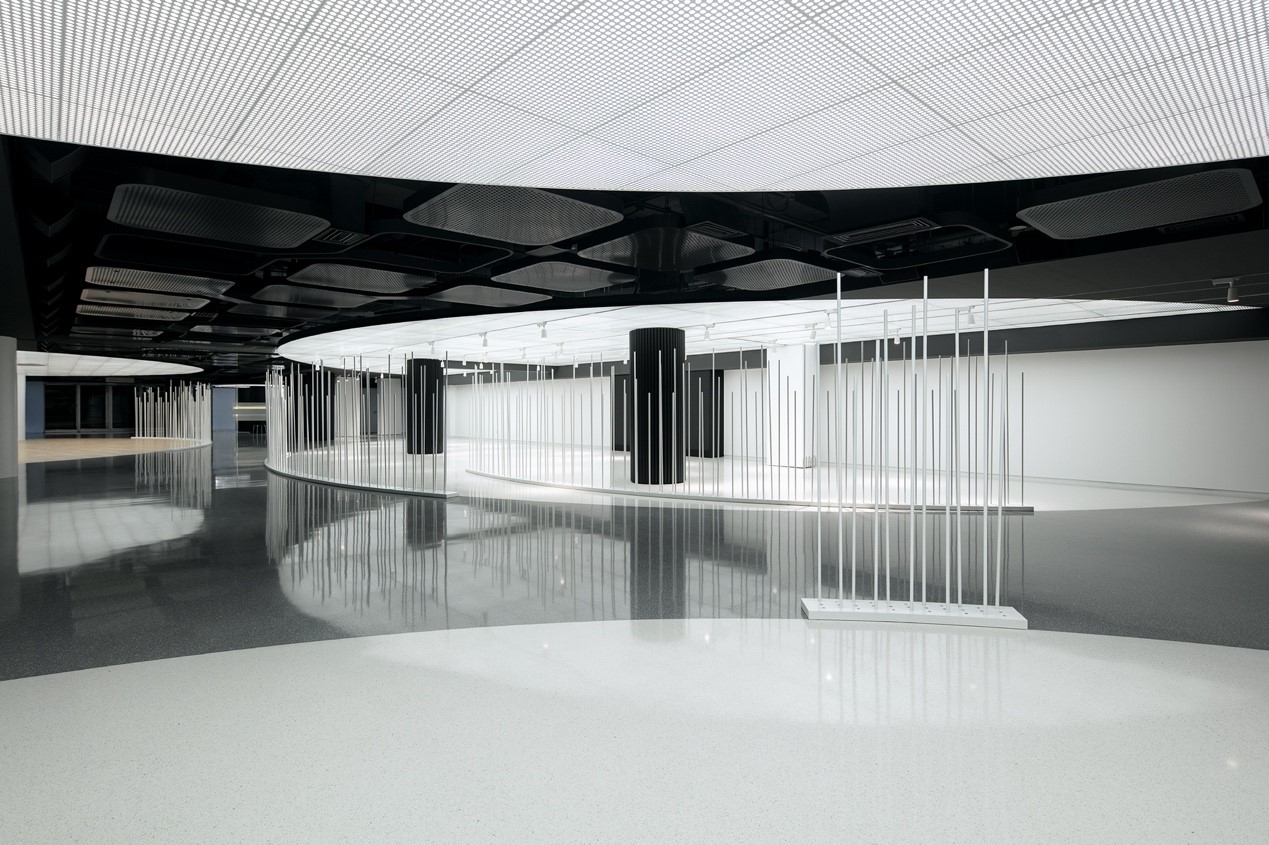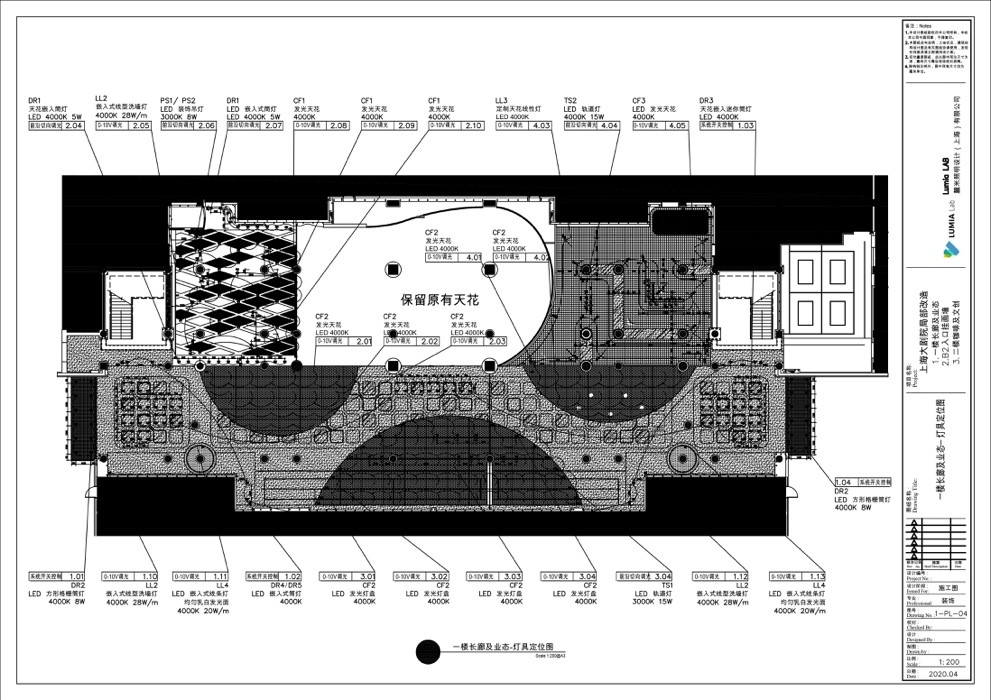大剧院首层室内改造照明设计
SHANGHAI GRAND THEATER GROUND FLOOR LOBBY REFURBISHMENT INTERIOR LIGHTING DESIGN
| 项目状态 | 完成 |
| 申报类别 | 照明设计
|
| 申报子类别 | 文化项目
|
| 完成日期 (YYYY-MM-DD) | 2020 - 08 - 10 |
| 设计周期 | 1 年 |
| 项目面积 | |
| 项目所在国家/地区 | 中国
|
| 项目所在省 | |
| 项目所在城市 | 上海 |
| 项目简介(中文) | 原室内首层大厅内散布着几个展厅,缺乏剧院原统一,有效的空间叙事逻辑来引导用户体验。照明设计以‘剧场感’作为出发点,使观众在进入大剧院后能够迅速被剧场的氛围所感染,并借用建筑弧线语汇作为灯光形态的主要构成,通过极简化的黑白对撞产生戏剧性的视觉张力,强烈的明暗对比再现了影像化的叙事场景。弧形天花灯箱对应弧形白色水磨石地面,挤压进原有的深灰色通道,行进路线变得迂回,仿佛在幽暗的巷道里观看明亮的橱窗。 |
| 项目简介(英文) | The entrance hall at Shanghai Grand Theater was lacking a coherent narrative to lead the user experience. In the design procedure, we took on 'sense of theatrical' as the main concept, to let the audience immersed in the atmosphere immediately after entering grand theater. The form of the light echoes the curved form of the architecture, the dramatic visual impact generated through the extreme contrast of black and white, light and dark. The arc-shaped ceiling light box corresponds to the white terrazzo floor of same shape, inserted into the original dark gray passage, and the dim route circles in the space, as if looking through bright show window from an alley. |
|  |
天花灯具点位回路图 |
|
|
|
|
|
|
|
|
|
|
|
| 项目视频 | |













