树之屋 ARQBÓREA
| 项目状态 | PROJECT COMPLETION | ||||||
| 申报类别 | 建筑设计 | ||||||
| 申报子类别 | 办公 | ||||||
| 完成日期 (YYYY-MM-DD) | 2020 - 12 - 01 | ||||||
| 设计周期 | 25 个月 | ||||||
| 项目面积 |
| ||||||
| 项目所在国家/地区 | 西班牙 | ||||||
| 项目所在省 | COMUNIDAD DE MADRID | ||||||
| 项目所在城市 | 马德里 | ||||||
| 项目简介(中文) | ORTIZ.LEÓN.ARQUITECTOS坚持亲生物设计理念,强化建筑物中的居住者与自然环境之间的联系,以提升幸福感。 树之屋项目建筑面积为15790平方米,地上5层,地下2层。拥有共计450个停车位。是建筑、科技与自然相融合的产物。外立面采用会呼吸的双层幕墙设计,为建筑物的居住者提供更高舒适度,同时节约能耗最大化。设计师通过景观手法,为建筑物体提供遮阳与景观视野。 该项目通过两个核心筒相连。这种安排可最大化租户灵活性,既可以拆分为两个相邻的独立建筑物整租使用,也可以拆分成更小的出租面积。 | ||||||
| 项目简介(英文) | ARQBÓREA is a new office building where architecture, technology and nature blend together to create a proposition focused on the wellbeing of people. Its design foregrounds vegetation to strengthen the connection between occupants of the building with the natural environment. This connection that is one of our signs of identity as human beings but which we have lost as we have evolved over the years. ARQBÓREA bets on a biophilic design concept, serving the health and wellbeing of people. This natural component is enhanced by the functionality and avant-garde technology of its active façade, designed as a double skin with interior ventilation chamber, which protects the most exposed parts of the building from direct sunlight. This smart façade at ARQBÓREA provides the highest levels of comfort for users. The result is an innovative, sustainable and people-focused building. ARQBÓREA represents the perfect combination of architecture, nature and technology. ARQBÓREA stands out for its modern, sustainable design at the cutting edge of technology, where architectural, aesthetic and visual quality combines with the criteria of usability, flexibility and maximum comfort for users. Designed by the prestigious international studio ORTIZ.LEÓN.ARQUITECTOS, it is a freestanding building comprising three connected units, which are ideally situated on the plot of land. ARQBÓREA proposition includes a double skin with terraces and vegetation on the façades most exposed to sunlight. This design component protects against direct sun and provides higher levels of comfort and wellbeing for occupants of the building, as well as saving substantially on energy costs. With a surface area of 15,790 sqm, distributed over 5 floors above ground, the building has 450 parking spaces distributed on 2 floors below ground, including spaces for electric vehicles, fuel-efficient vehicles and bicycles. The office floors, which cover an area of 3.026,57 sqm and are 2.7 metres high, are open plan, with columns found on the façade only in order to maximise natural light and interior space. Moreover, the building has two central cores encompassing vertical communication spaces, toilets and mechanical rooms. | ||||||
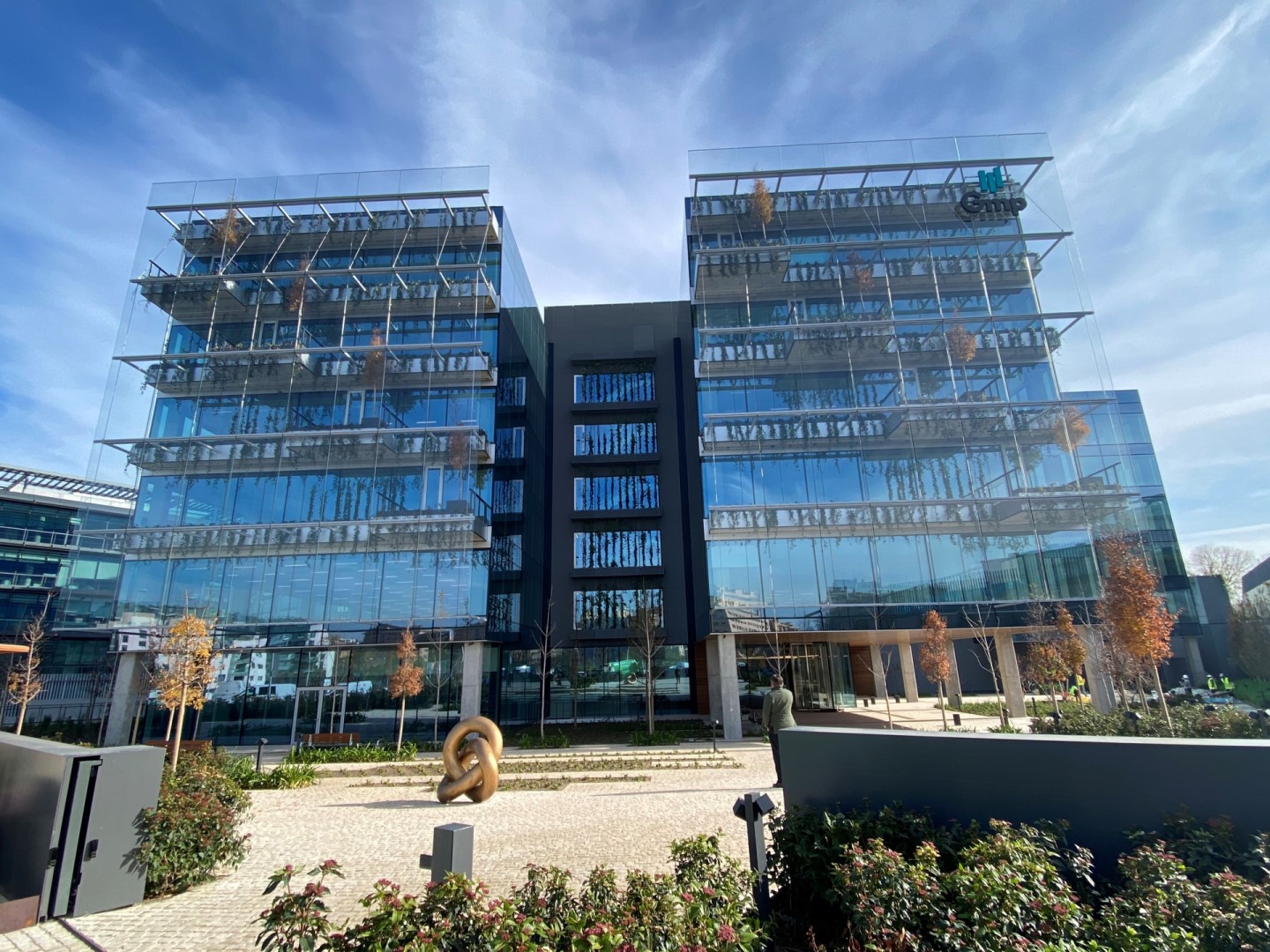 | |||||||
 绿植渗透入整栋建筑 |
|||||||
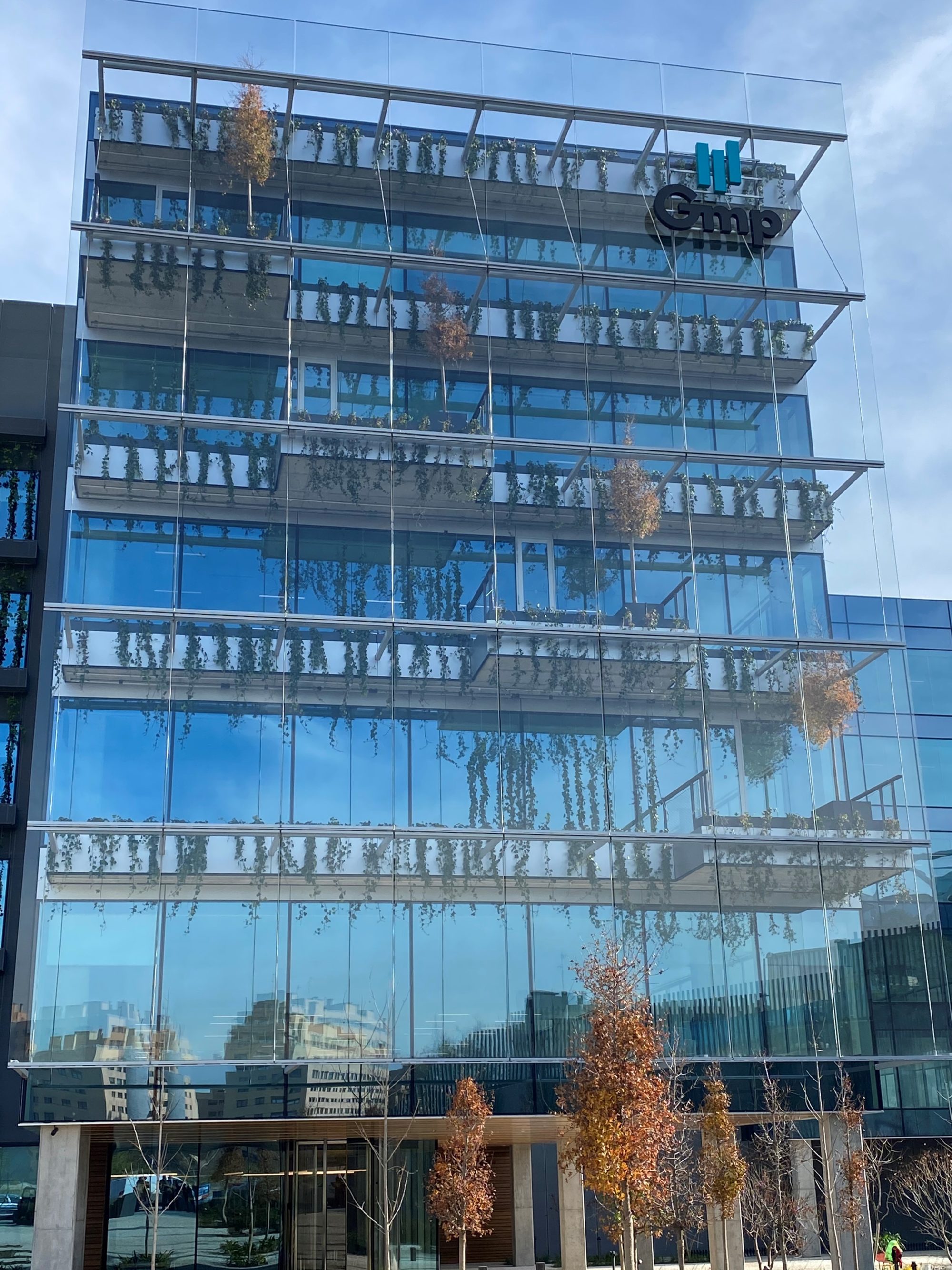 错落有致的露台 |
|||||||
 刚种下的植被,期待将来的绿意盎然 |
|||||||
 建筑背面的露台空间 |
|||||||
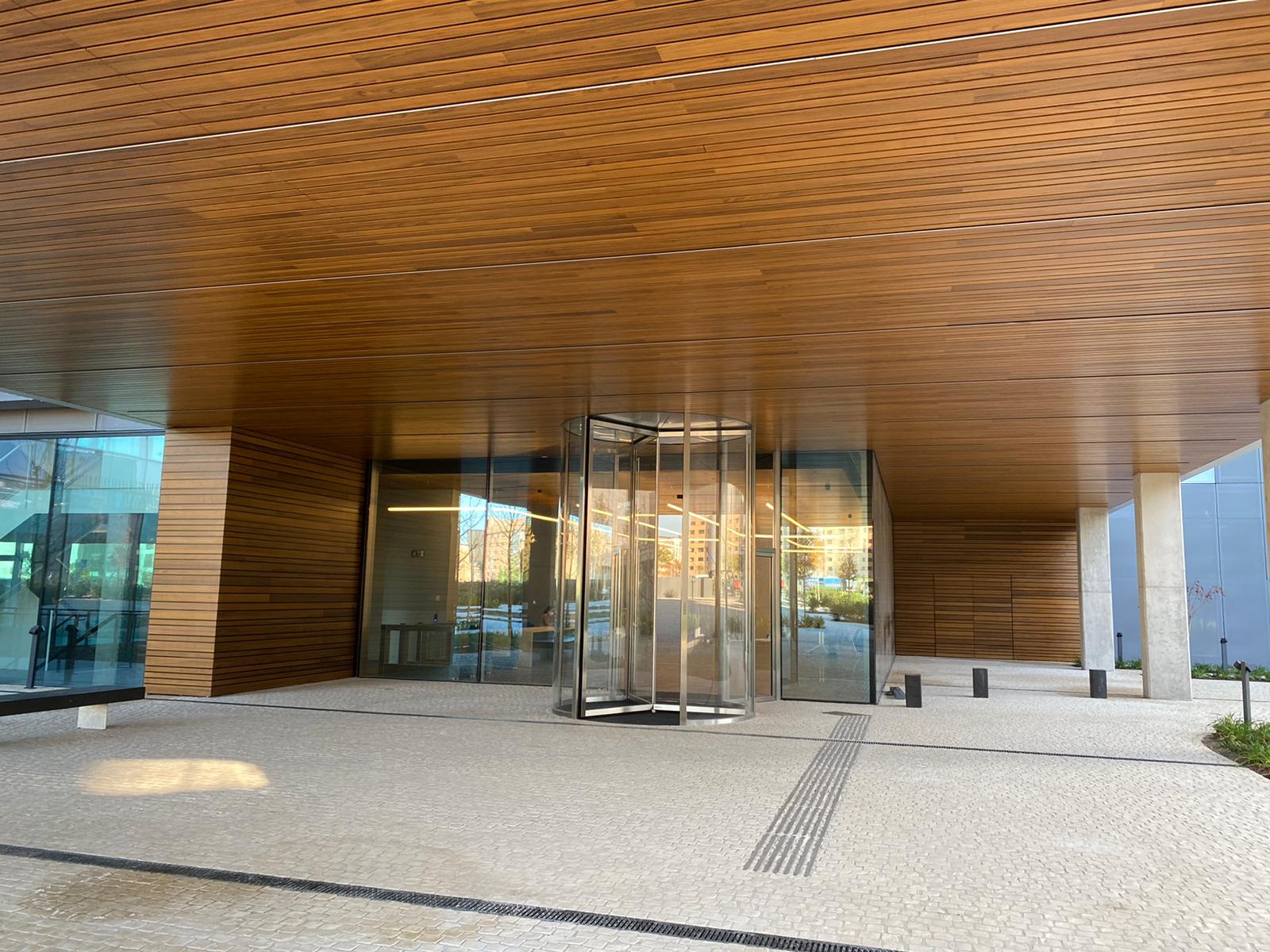 由木材构成的主入口 |
|||||||
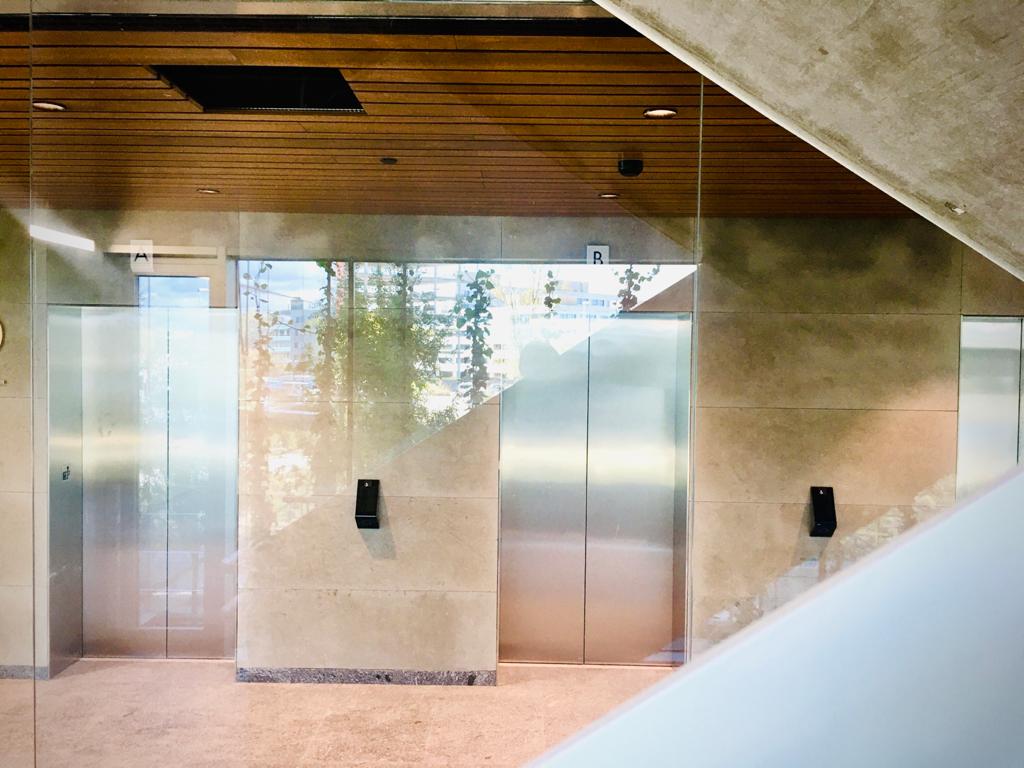 木制天花的电梯厅 |
|||||||
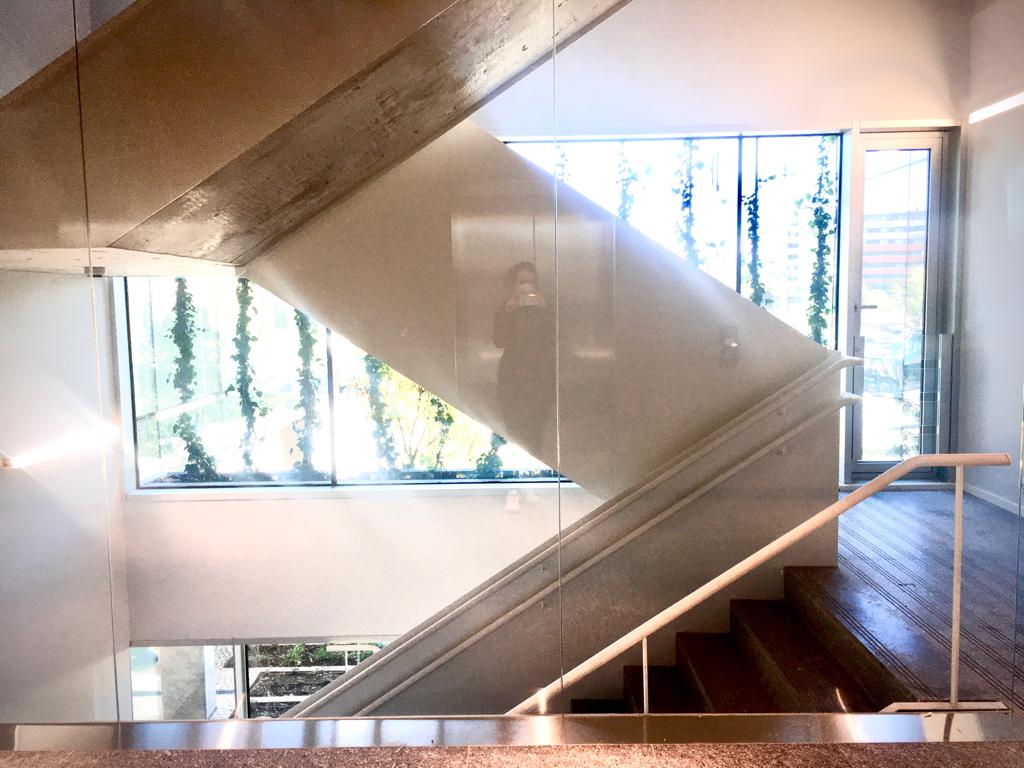 拥有自然光照与景观的楼梯间 |
|||||||
 主入口 |
|||||||
 主入口 |
|||||||
 主入口 |
|||||||
 鸟瞰图 |
|||||||
 屋顶露台 |
|||||||
 剖面 |
|||||||
 露台景观与视野 |
|||||||
 大堂 |
|||||||
 办公区 |
|||||||
 休闲区 |
|||||||
 会议室 |
|||||||
 行政区 |
|||||||
 健身区 |
|||||||
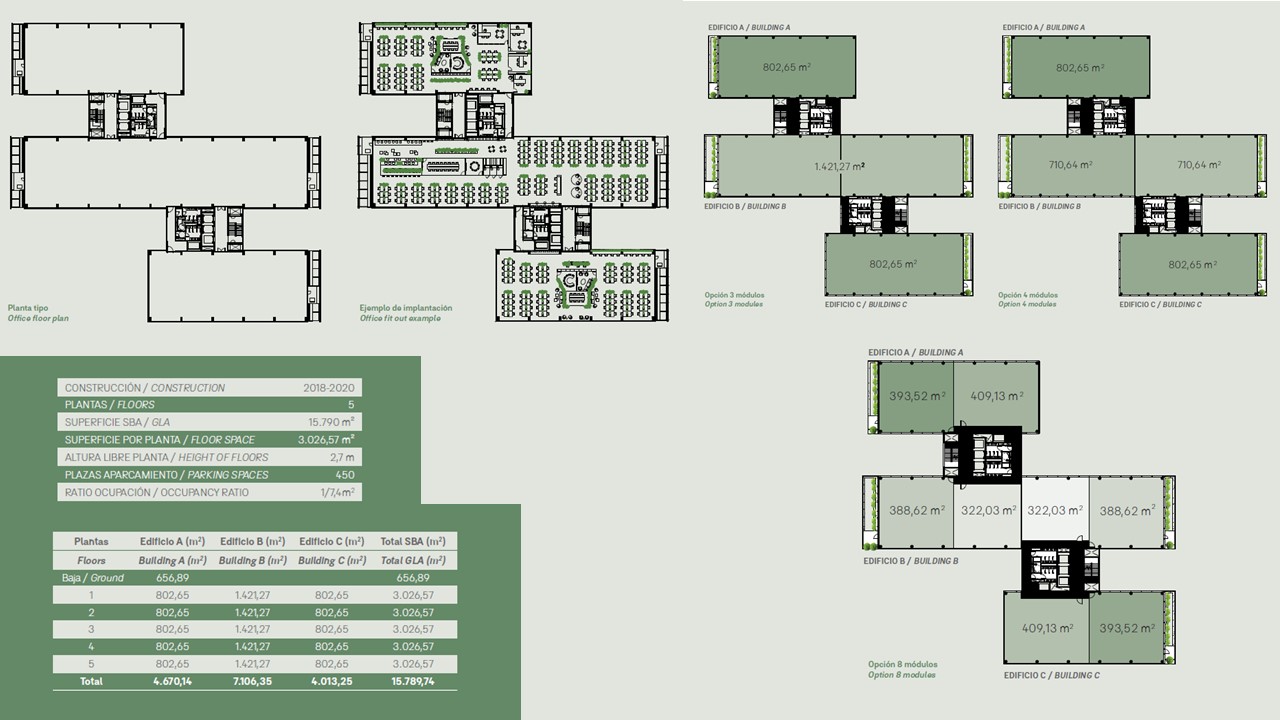 空间可灵活分割 |
|||||||
 首层平面 |
|||||||
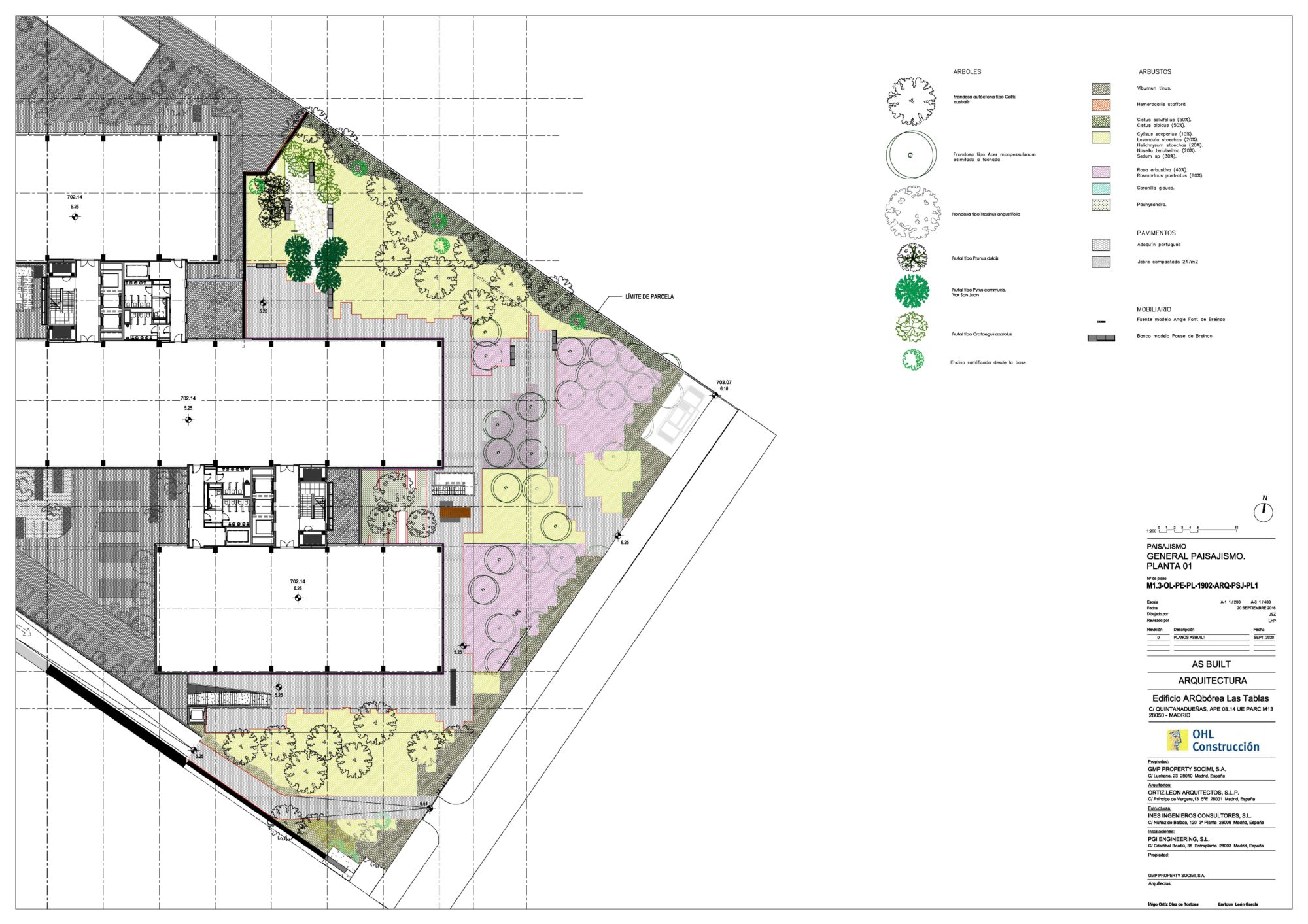 二层平面 |
|||||||
 三层平面 |
|||||||
 南北向立面 |
|||||||
 东西向立面 |
|||||||
 AB楼剖面 |
|||||||
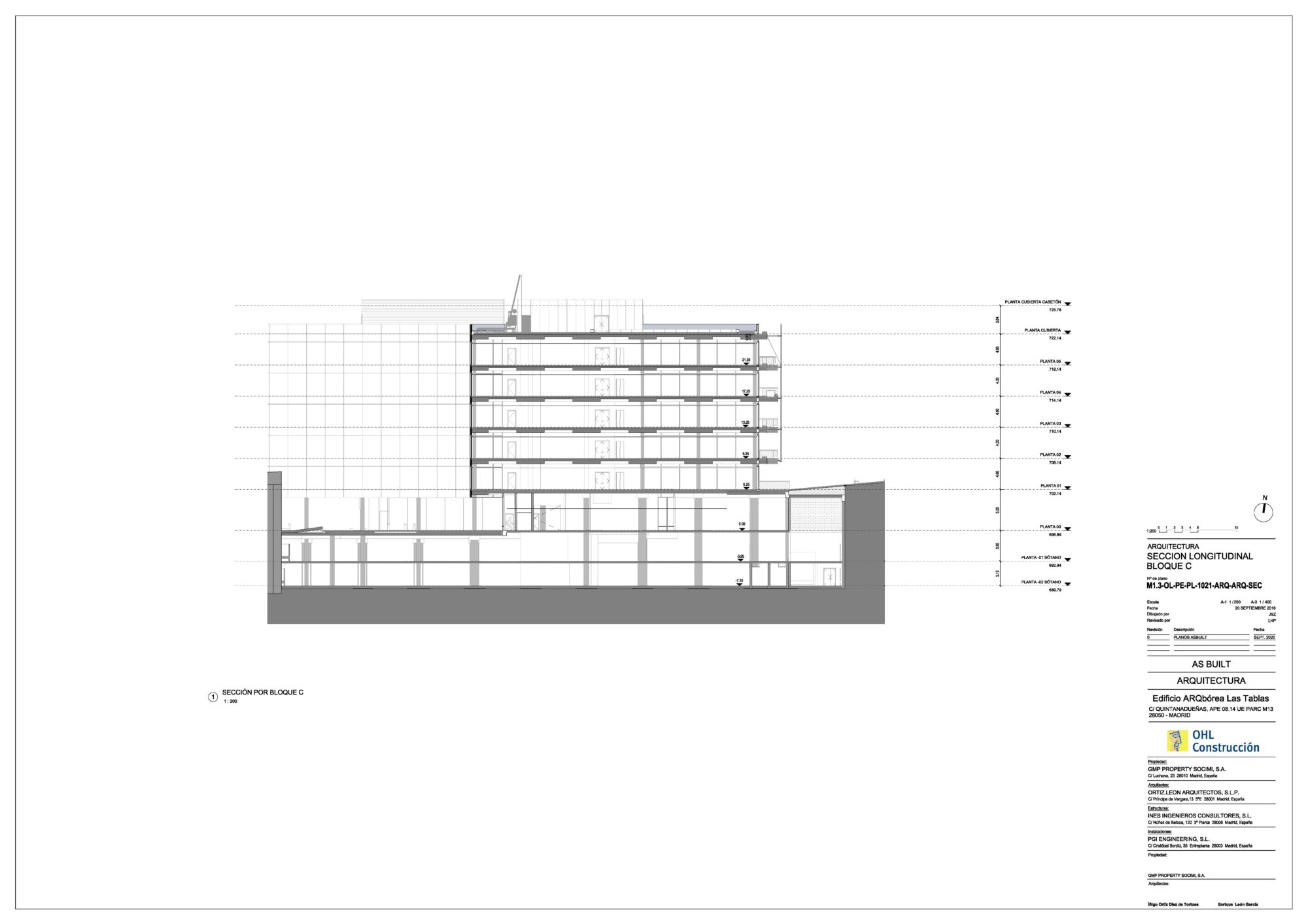 C楼剖面 |
|||||||
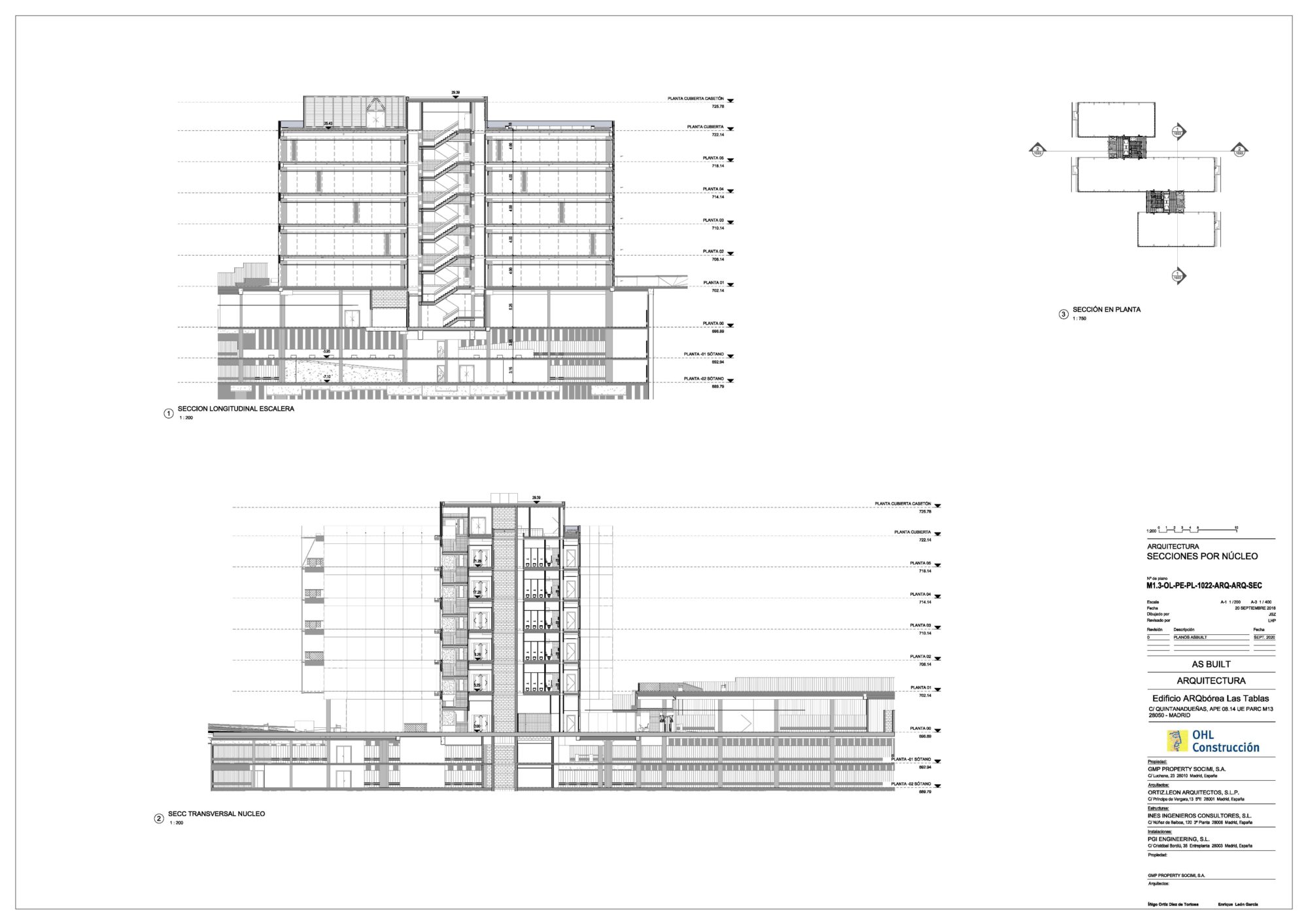 剖面图 |
|||||||
| 项目视频 | |||||||
