新潞文创园-“普罗城市”SINLOON CULTRUAL CREATIVE PARK - 'PRO - CITY'
| 项目状态 | 建成 | |||
| 申报类别 | 建筑设计 | |||
| 申报子类别 | 产业 | |||
| 完成日期 (YYYY-MM-DD) | 2020 - 01 - 01 | |||
| 设计周期 | 1 年 | |||
| 项目面积 |
| |||
| 项目所在国家/地区 | 中国 | |||
| 项目所在省 | BEIJING | |||
| 项目所在城市 | BEJING | |||
| 项目简介(中文) | 新潞运河文创园位于北京市通州区北关,临近京杭大运河与城市副中心运河CBD. 文创园是由原始场地内的菲美特金属厂经过整体改造翻建而成,力图打造属于北京的“西岸”。设计团队通过从策划,规划,建筑,景观,室内,灯光等一体化的专业改造设计,使原本破旧废弃的厂区成为成为通州标志性创意网红艺术办公园区。设计从“普罗城市”理念出发,通过利用“城市之桥”将封闭园区与城市和运河相连,使园区成为城市的中介体,成为城市市民生活的一部分。同时,整体规划设计从模拟自发性城市的多元性出发,创造混合不同办公模式与建筑形式的“乐园式”园区,挖掘了巨大的城市价值。同时,将美术馆等艺术业态通过设计引入,通过艺术与城市对话 | |||
| 项目简介(英文) | SINLOON CANAL CREATIVE PARK is a renovation project on a old metal factory beside the big canal and the CBD area in Tongzhou, Beijing. Trough the connection between the park and the city by the "City Bridge" design, the park becomes an open and active place not only for the offices but the whole city area. The different each office part is designed as different form and system in order to simulate the real hybrid city conditions. The same design team controls the whole aspects of design process from the schematic planning to the interior and landscape details. This integrated design method guarantee a new value for urban renew field. | |||
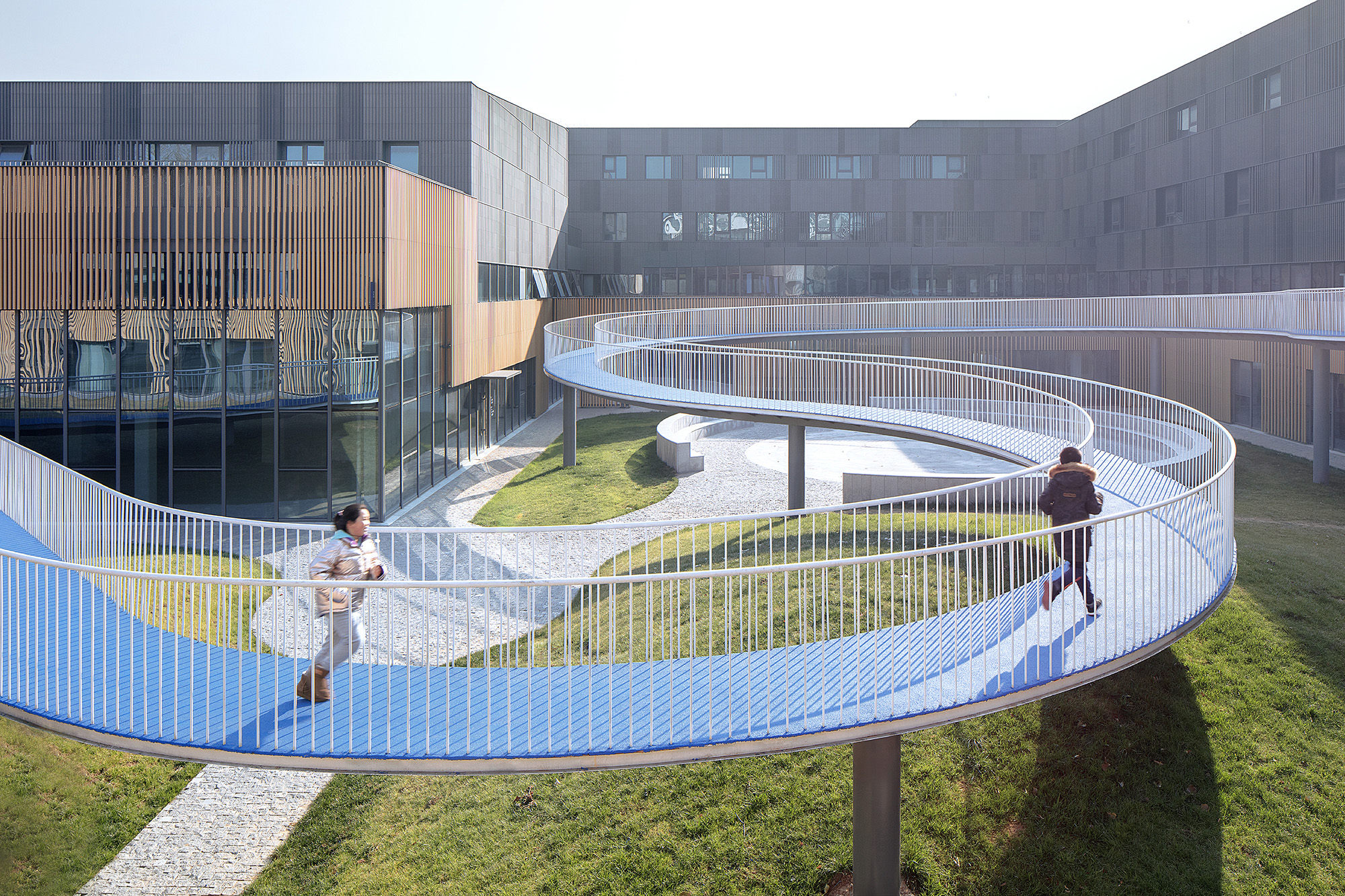 | ||||
 桥之院 |
||||
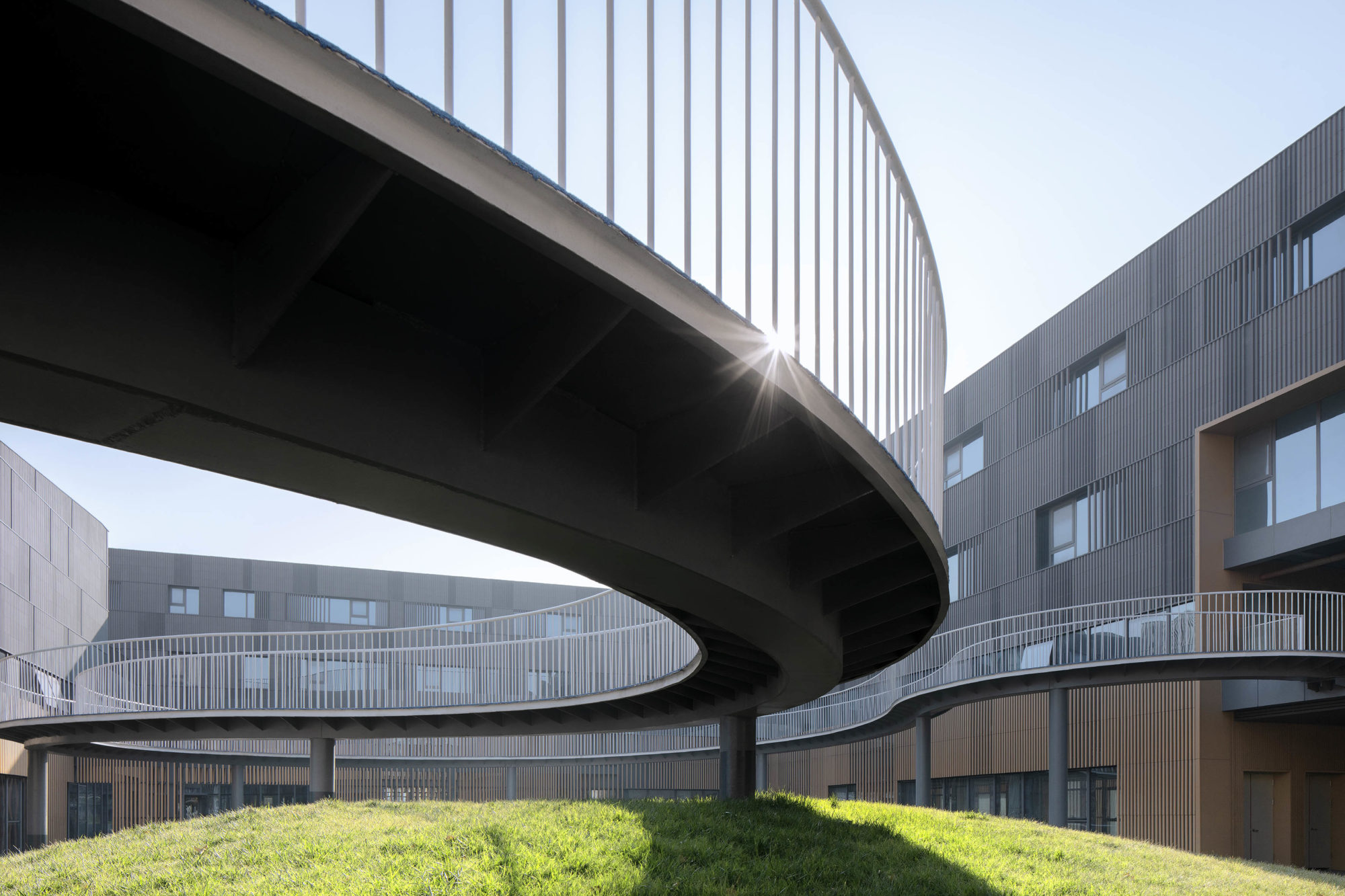 桥之院 |
||||
 桥之院 |
||||
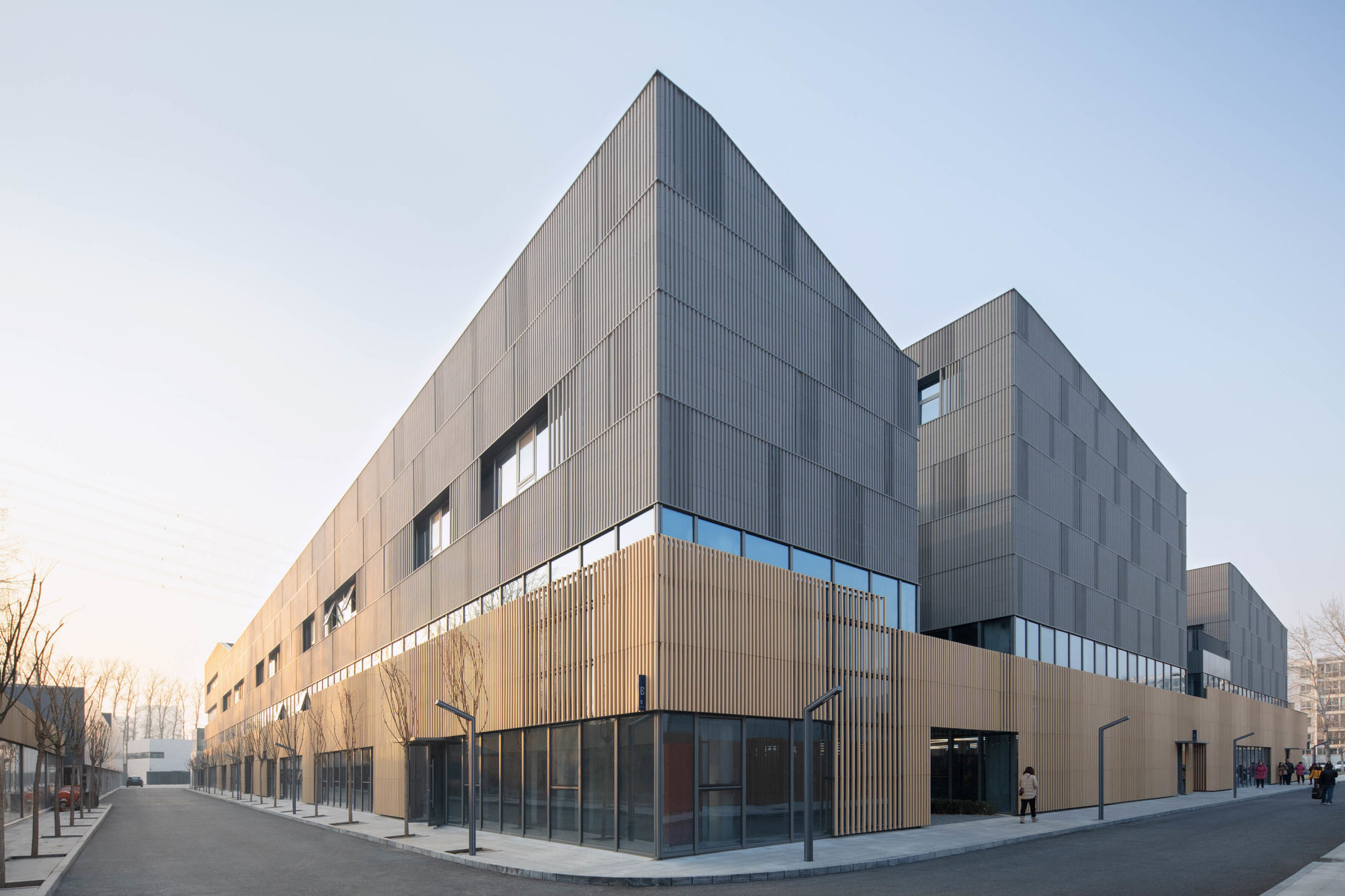 办公之仓 |
||||
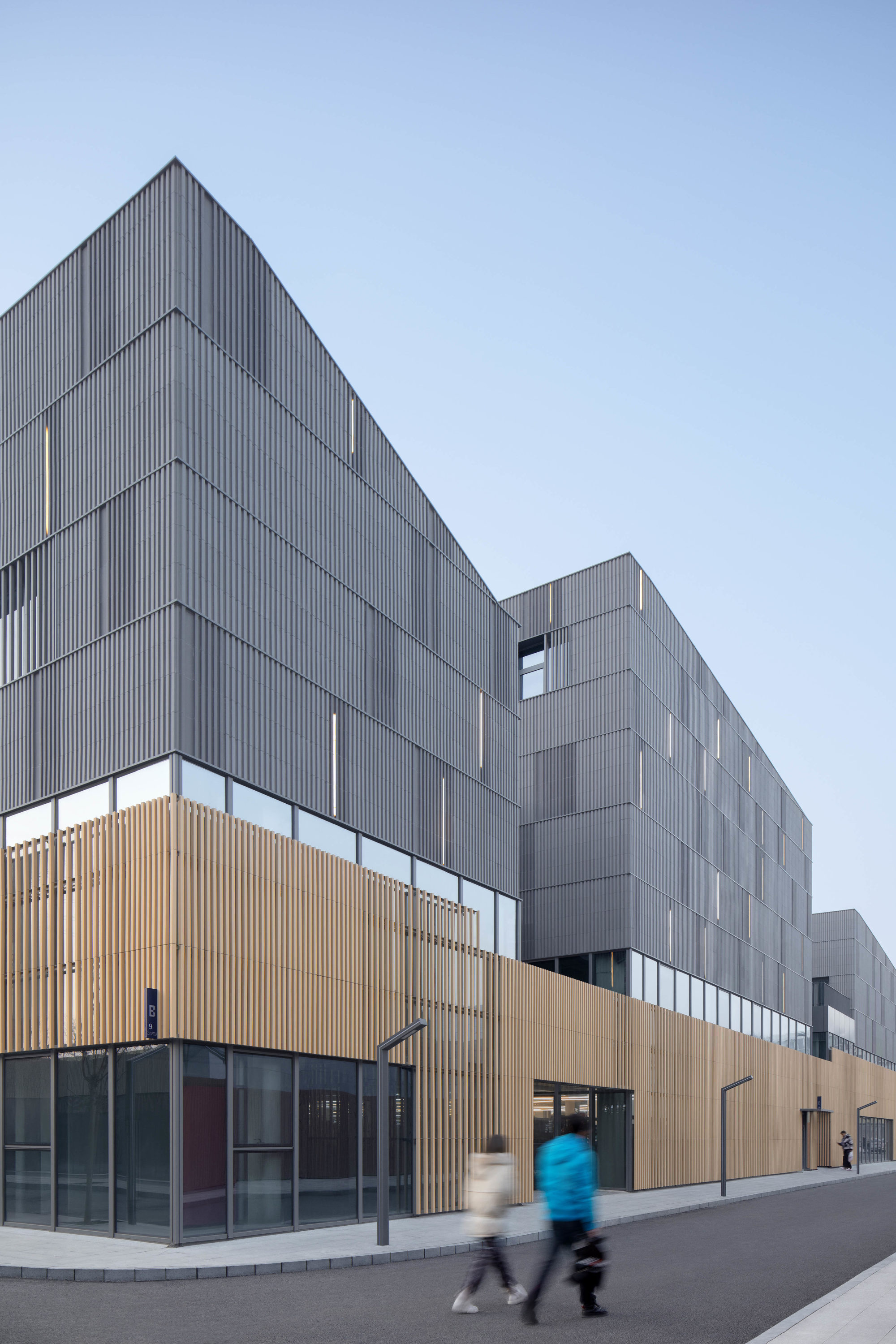 办公之仓 |
||||
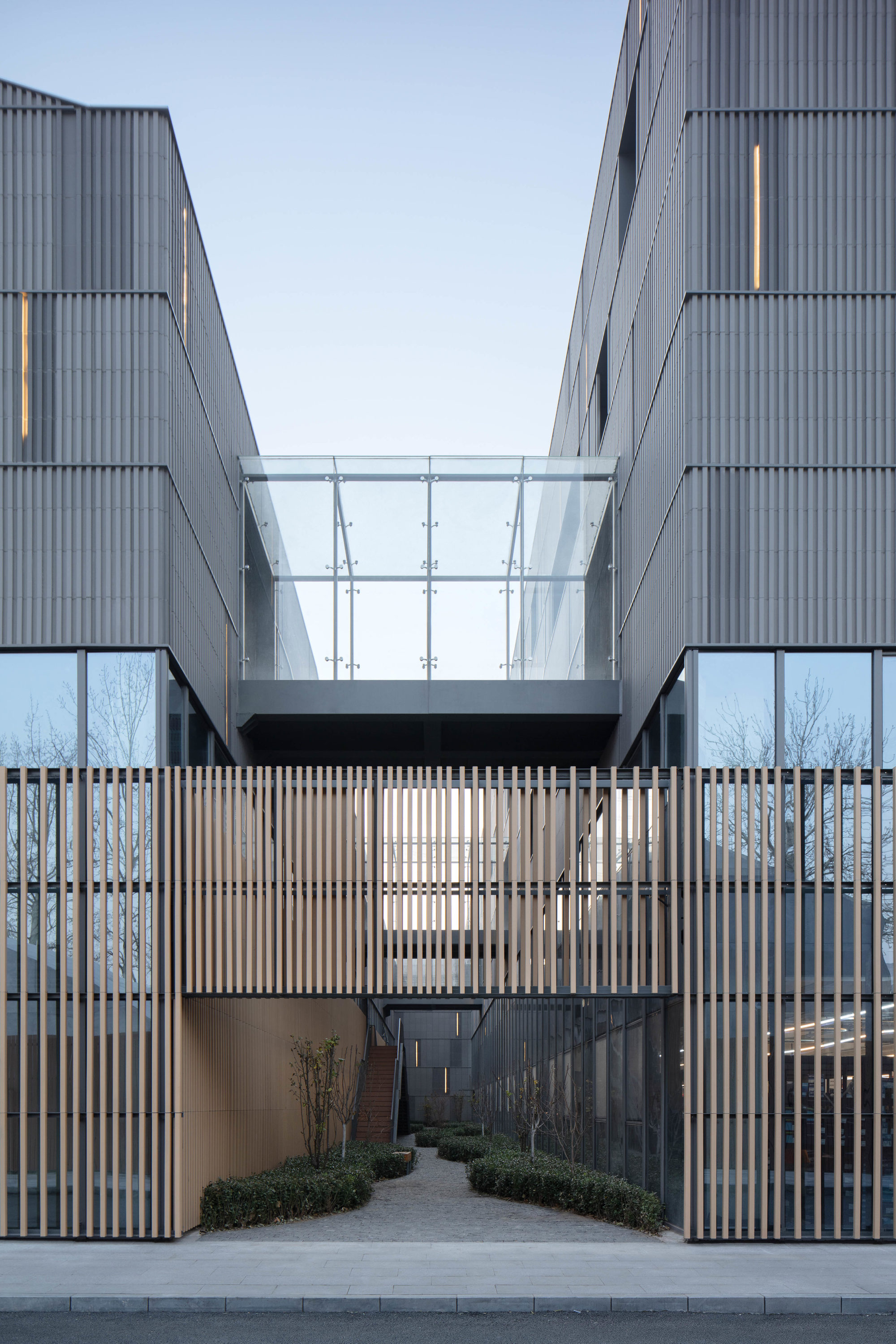 办公之仓 |
||||
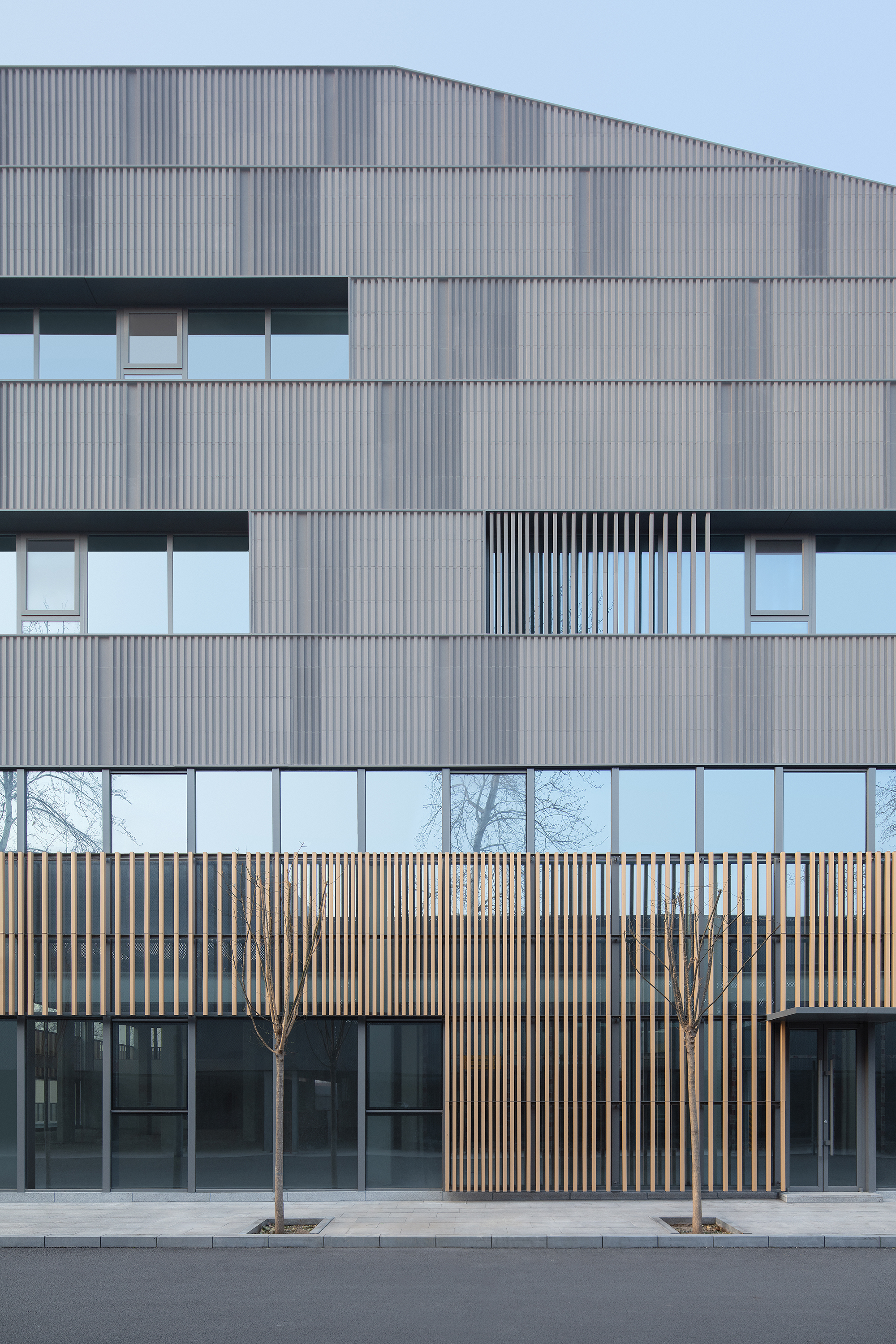 办公之仓 |
||||
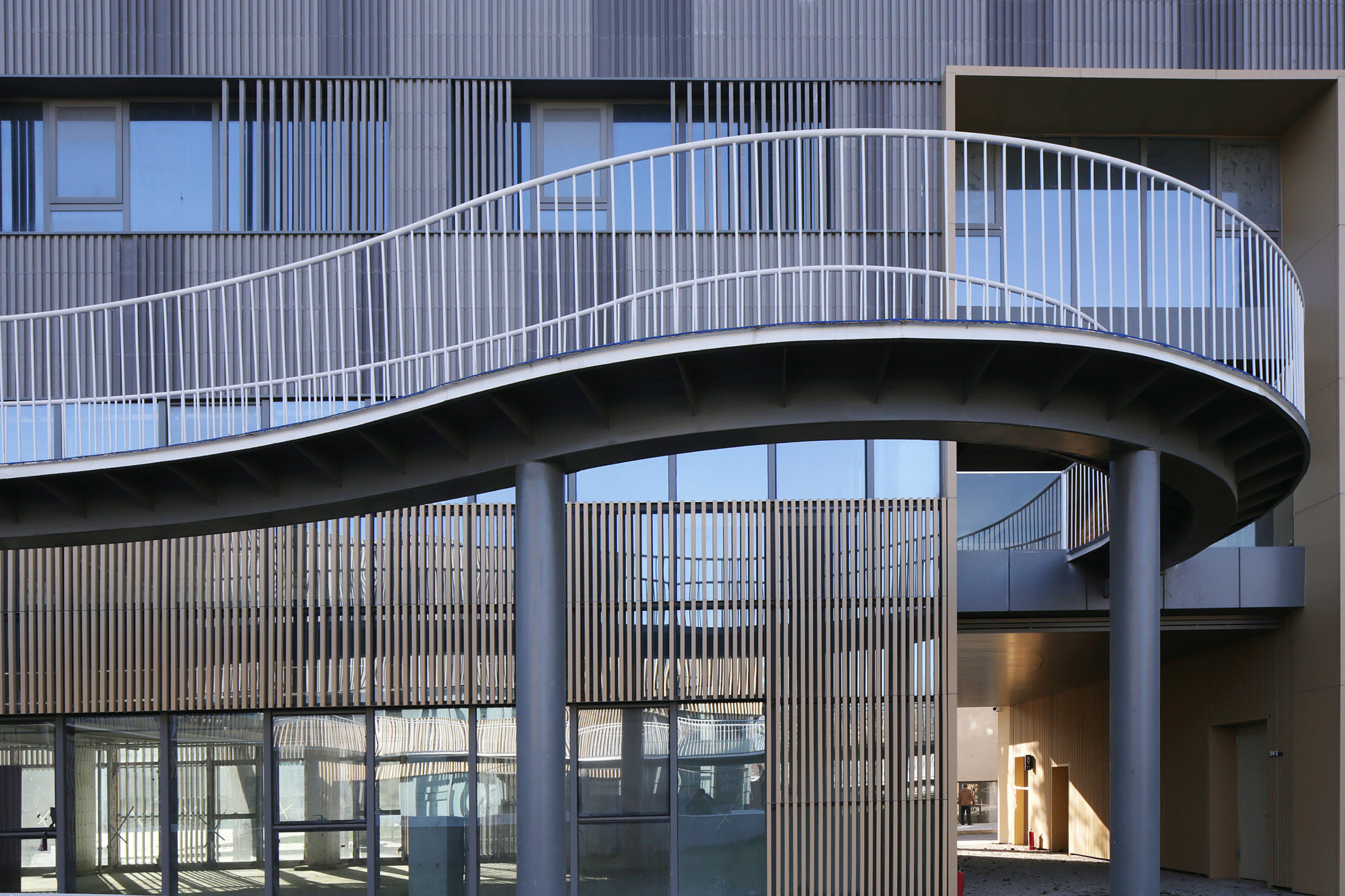 桥之院 |
||||
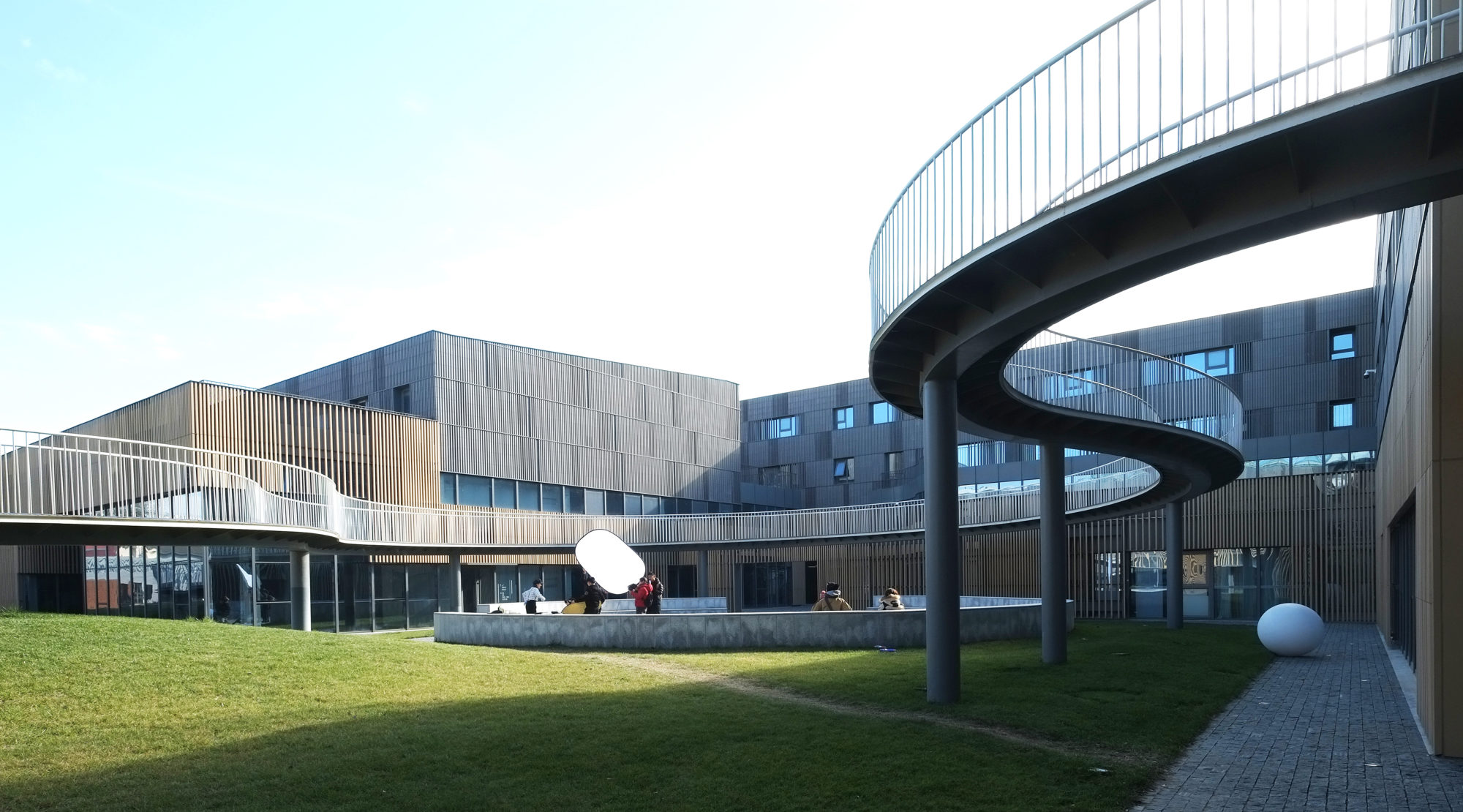 桥之院 |
||||
 桥之院 |
||||
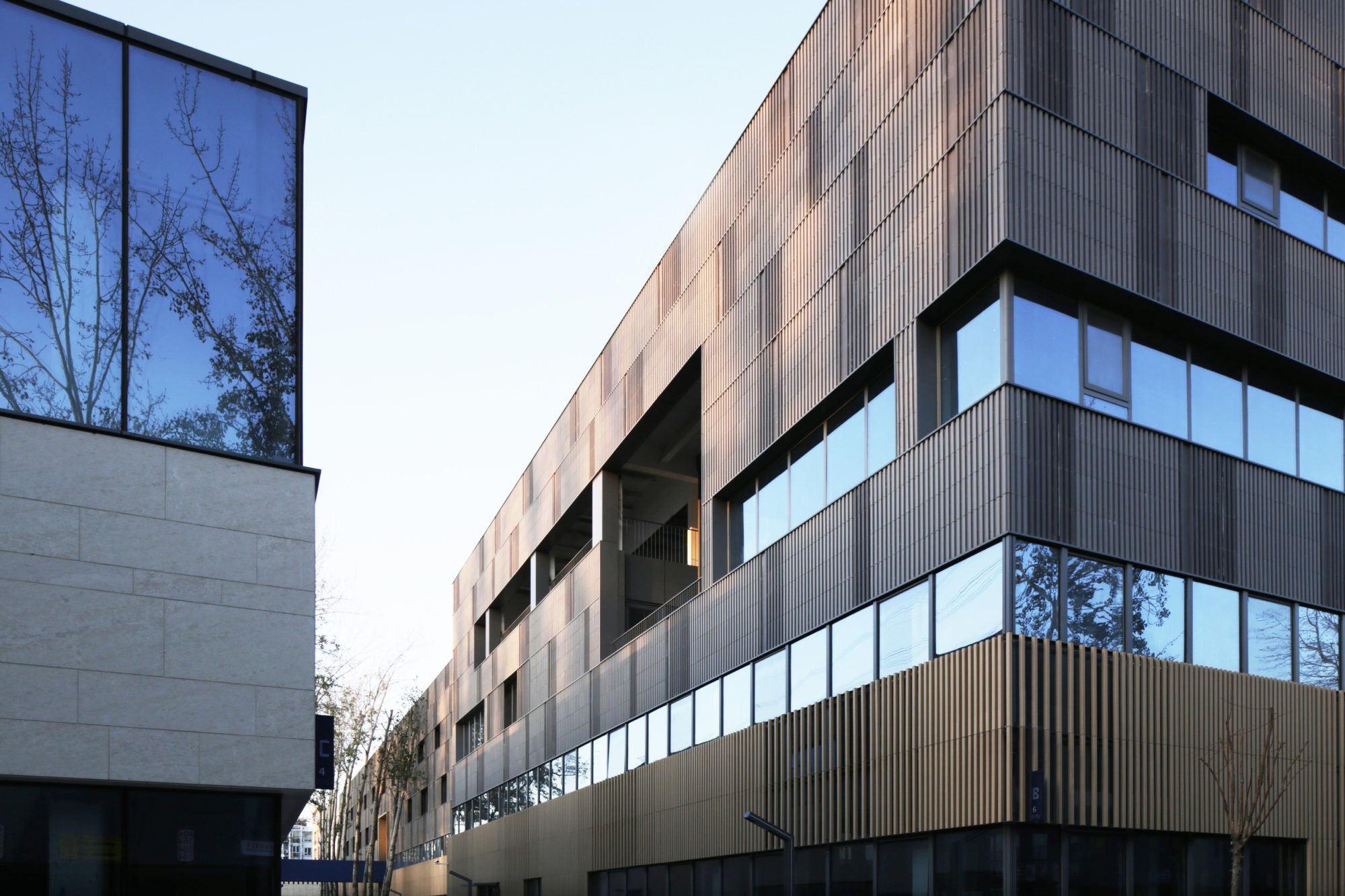 办公之仓 |
||||
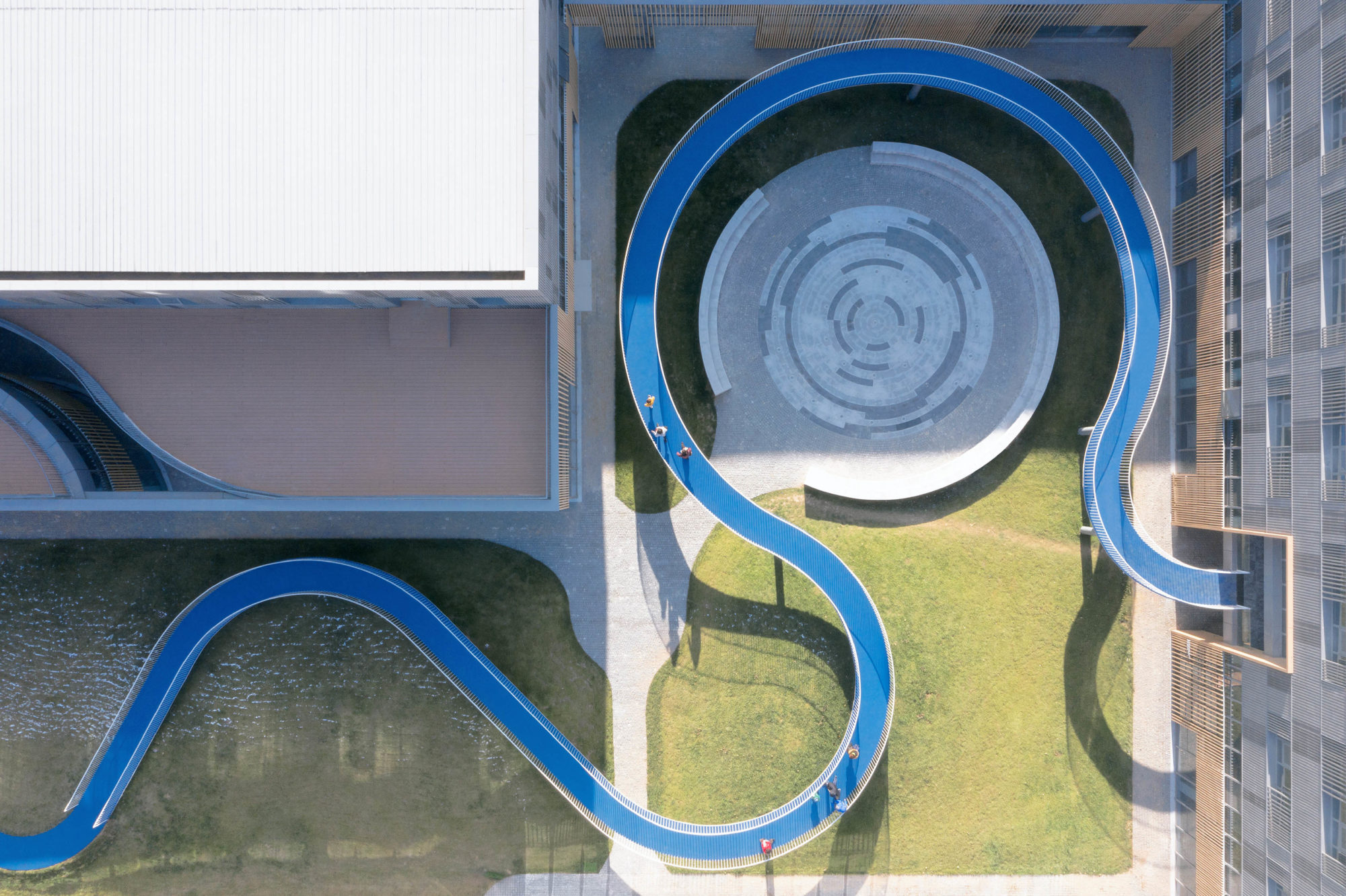 城市之桥 |
||||
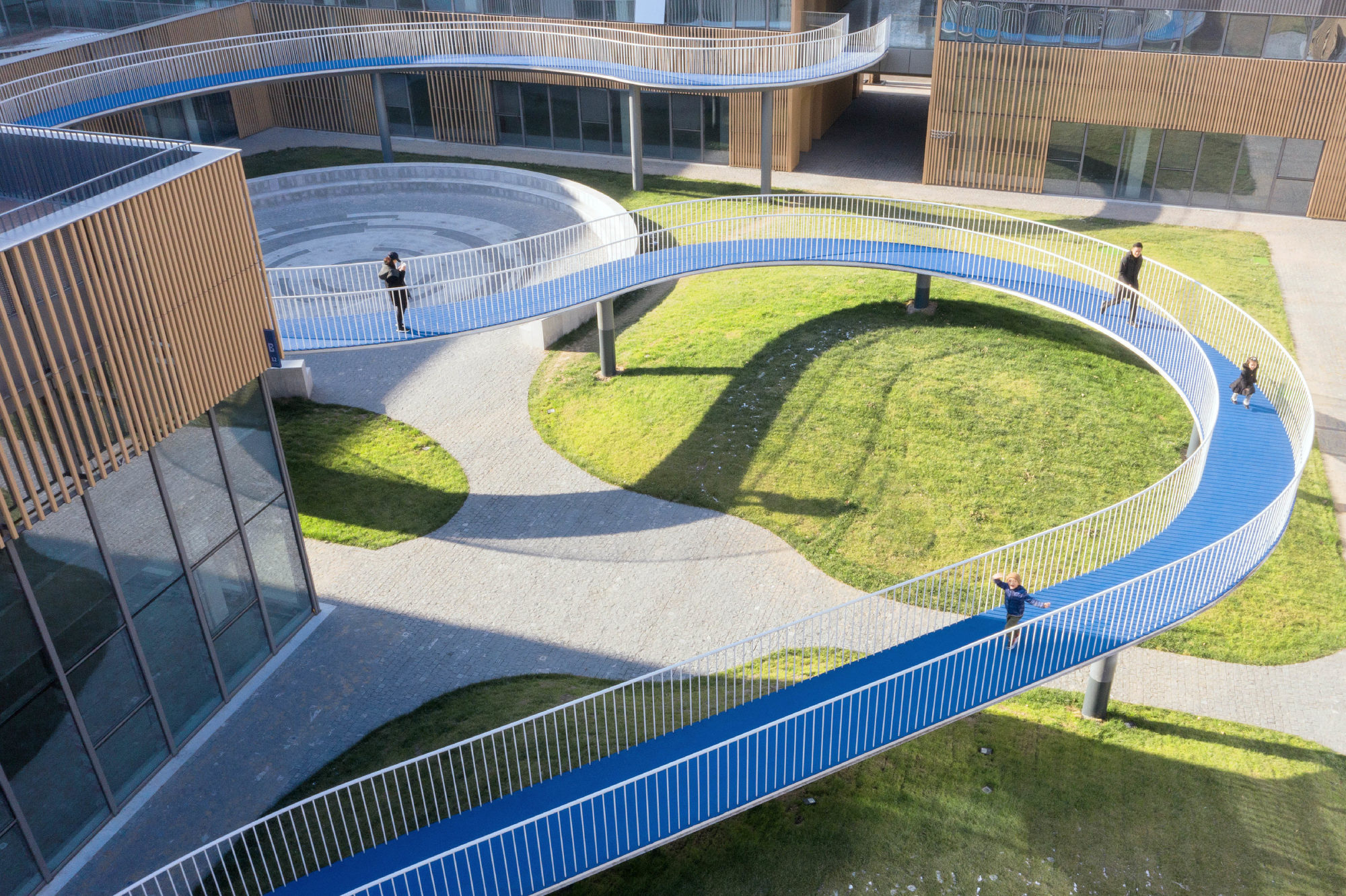 桥之院 |
||||
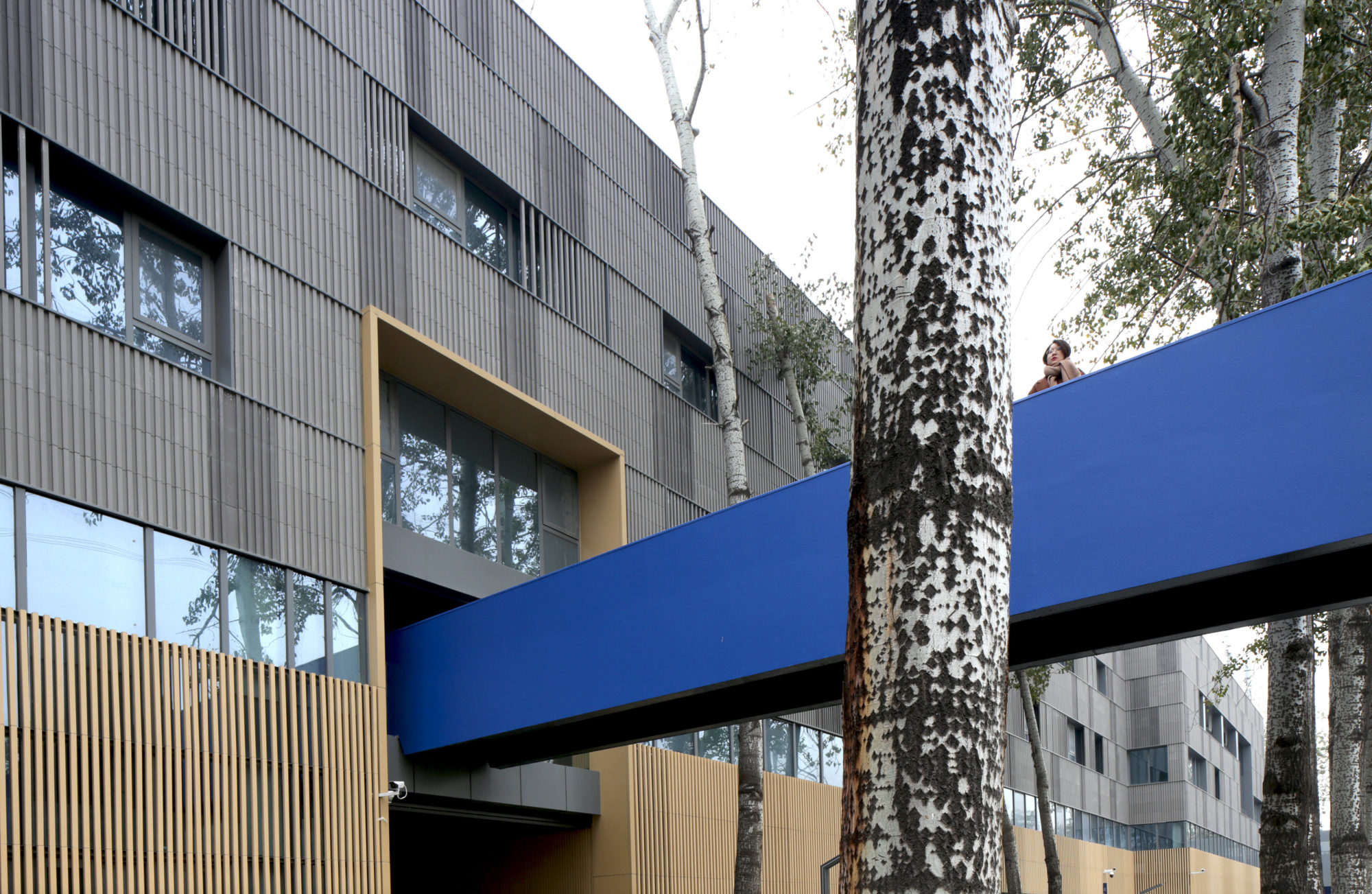 城市之桥 |
||||
 仓之谷街区 |
||||
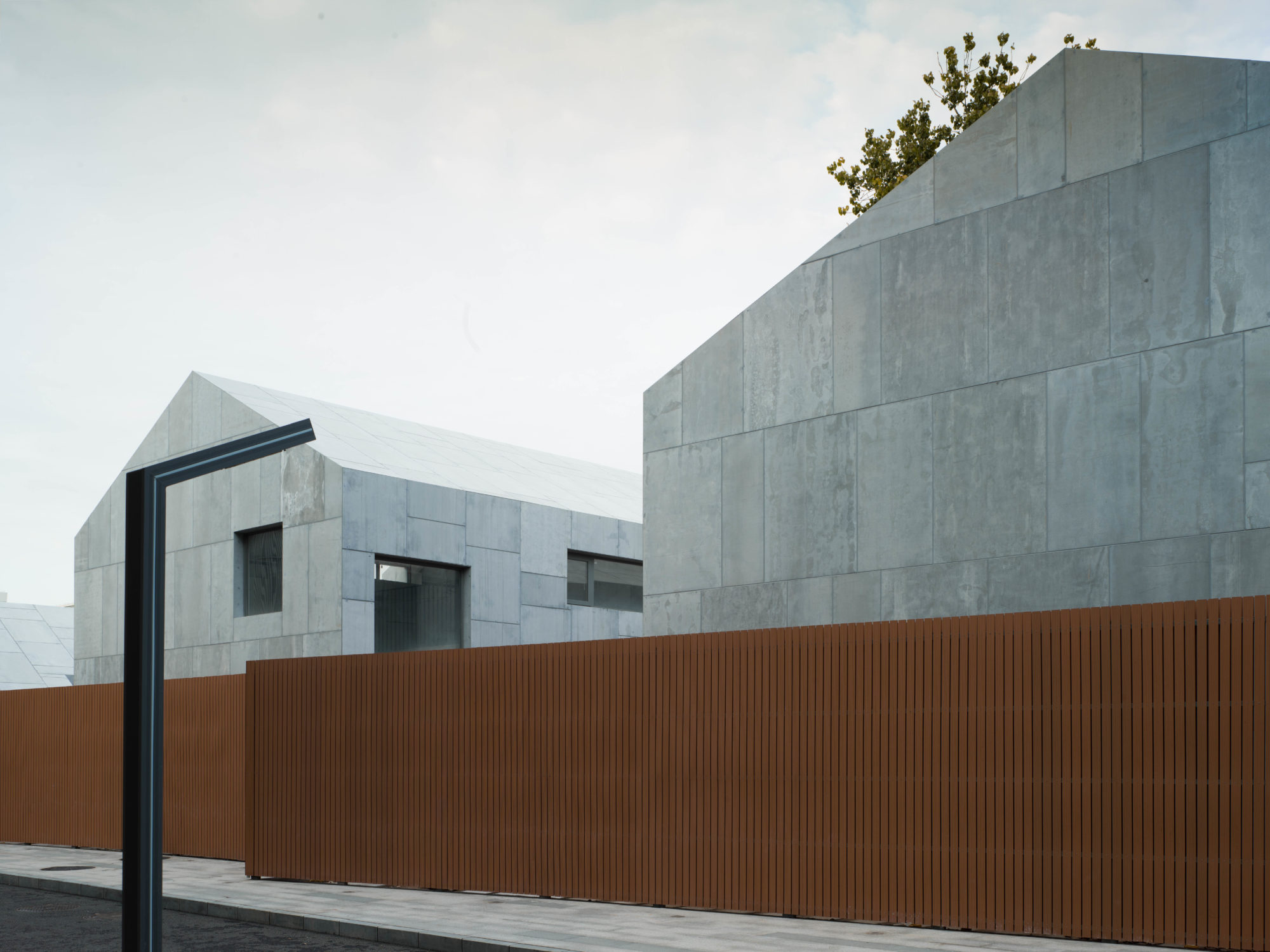 错院/插座家 |
||||
 错院/插座家 |
||||
 错院/插座家 |
||||
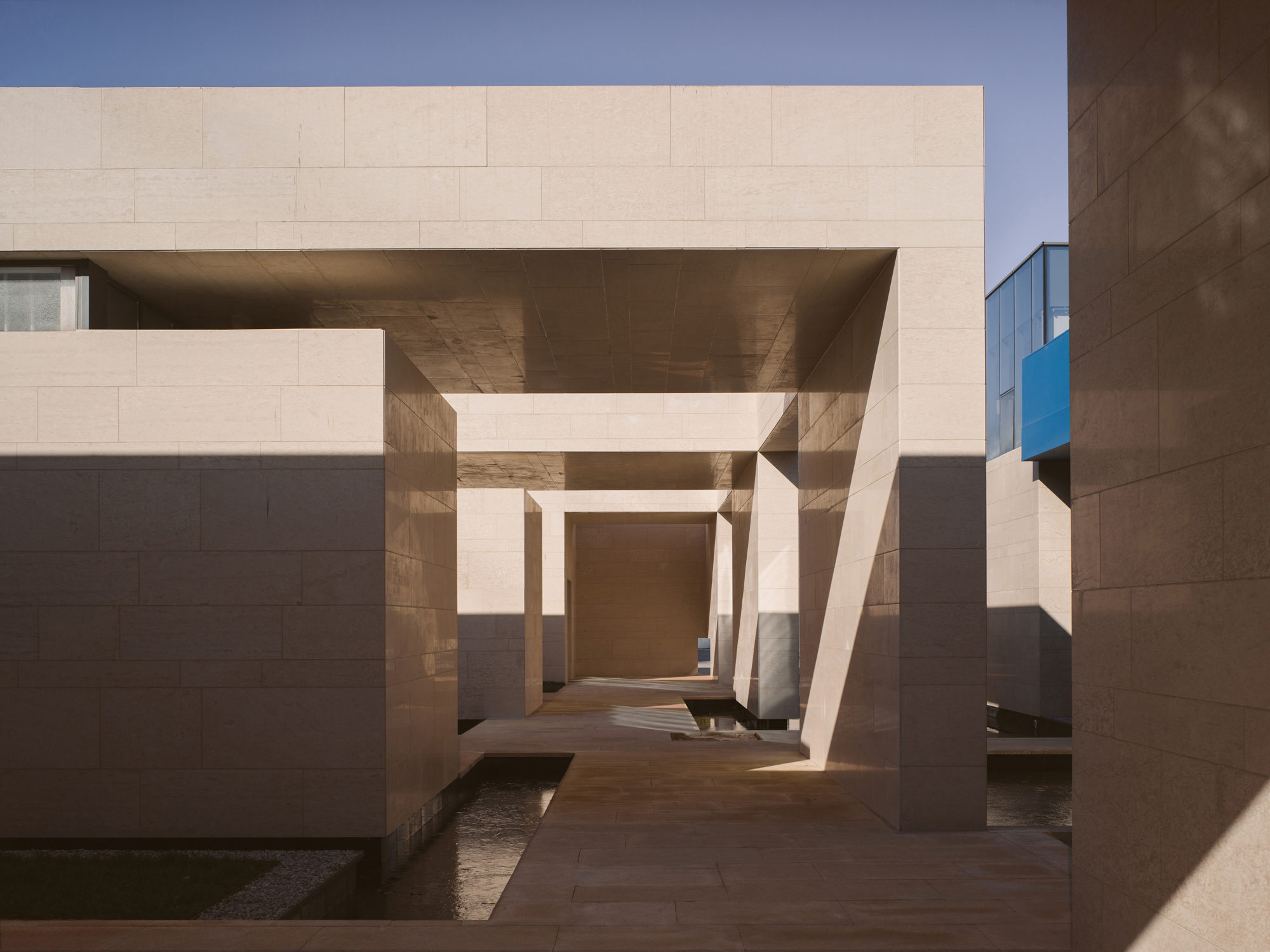 运河美术馆 |
||||
 运河美术馆 |
||||
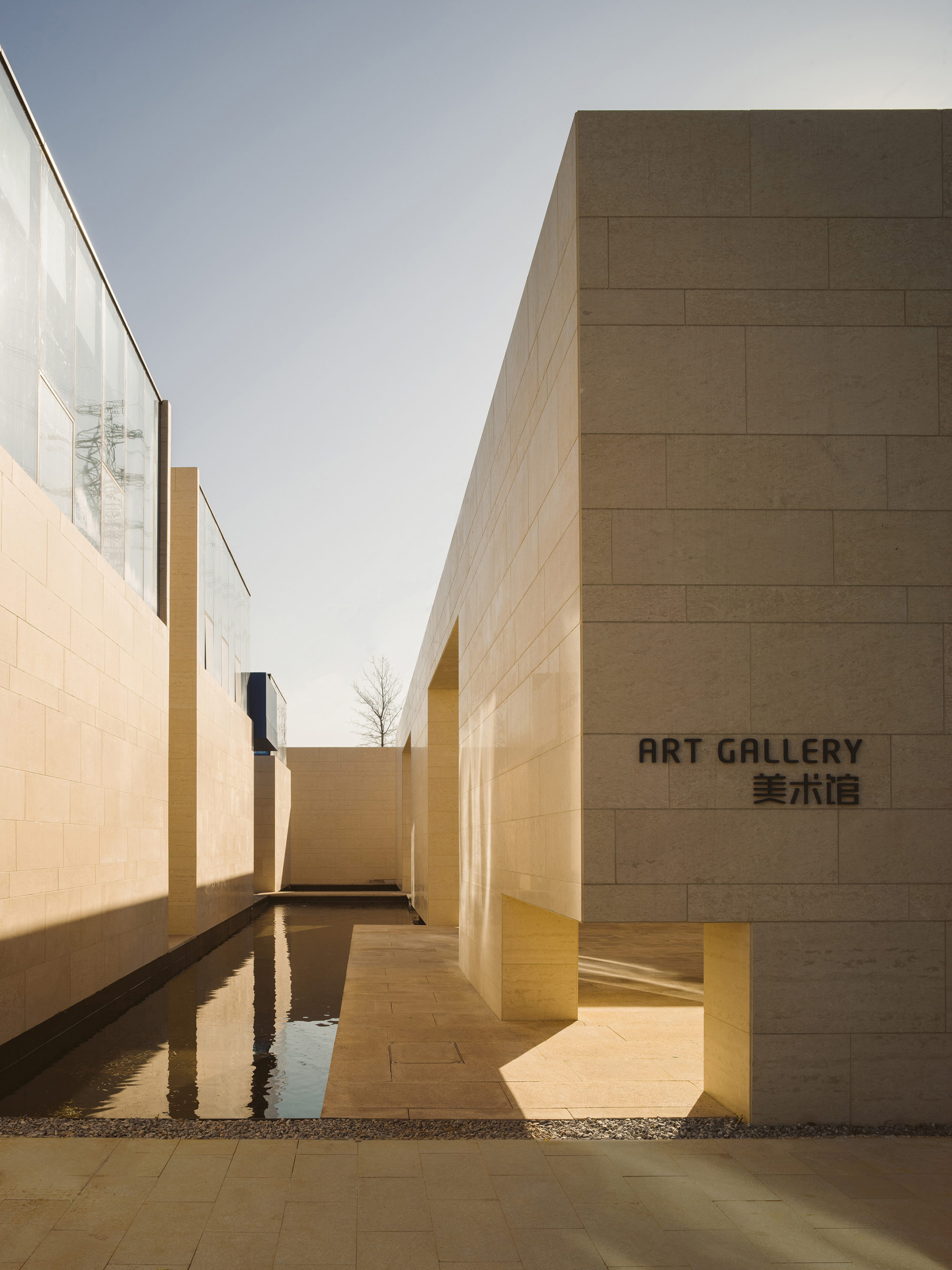 运河美术馆 |
||||
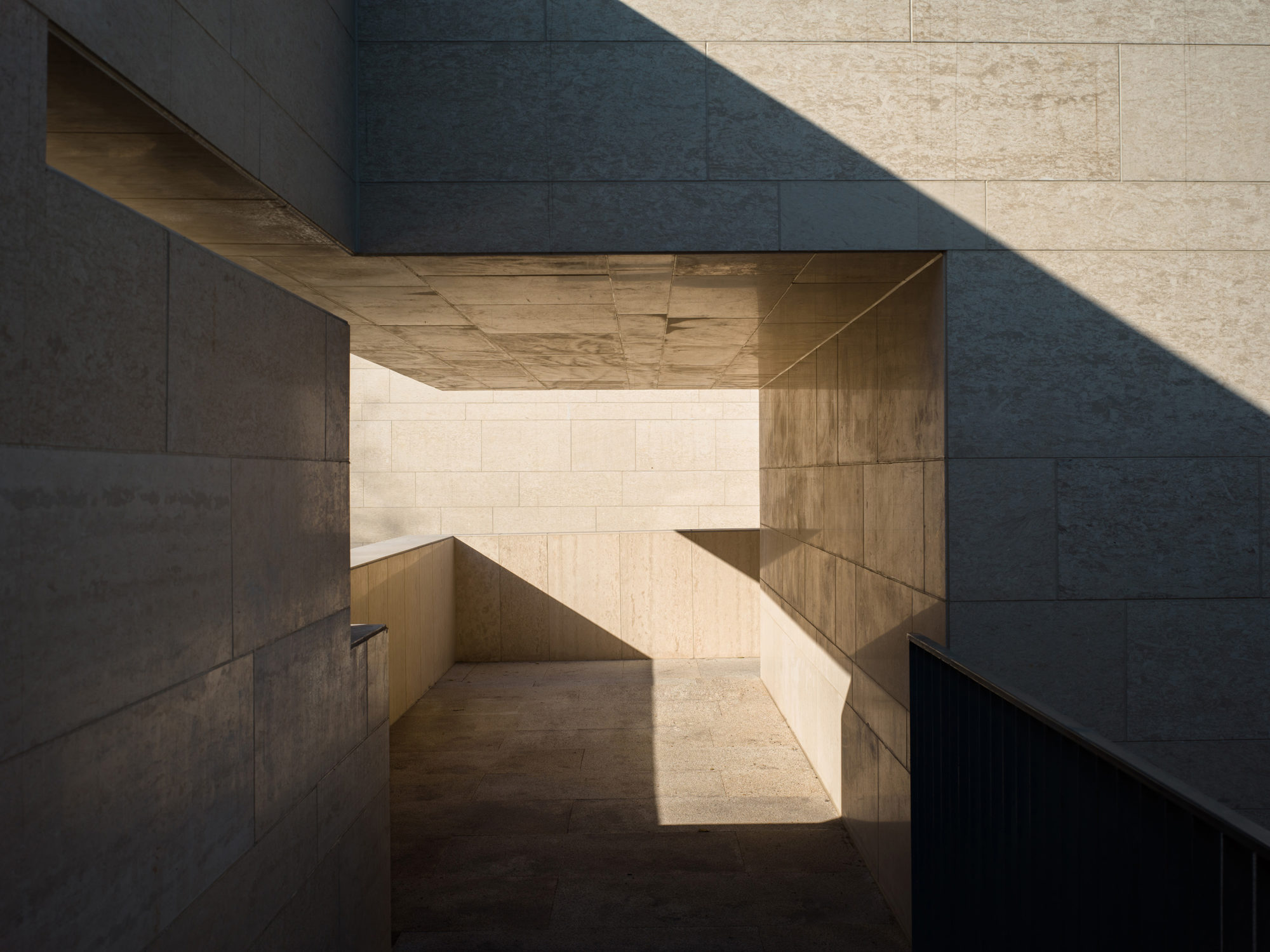 运河美术馆 |
||||
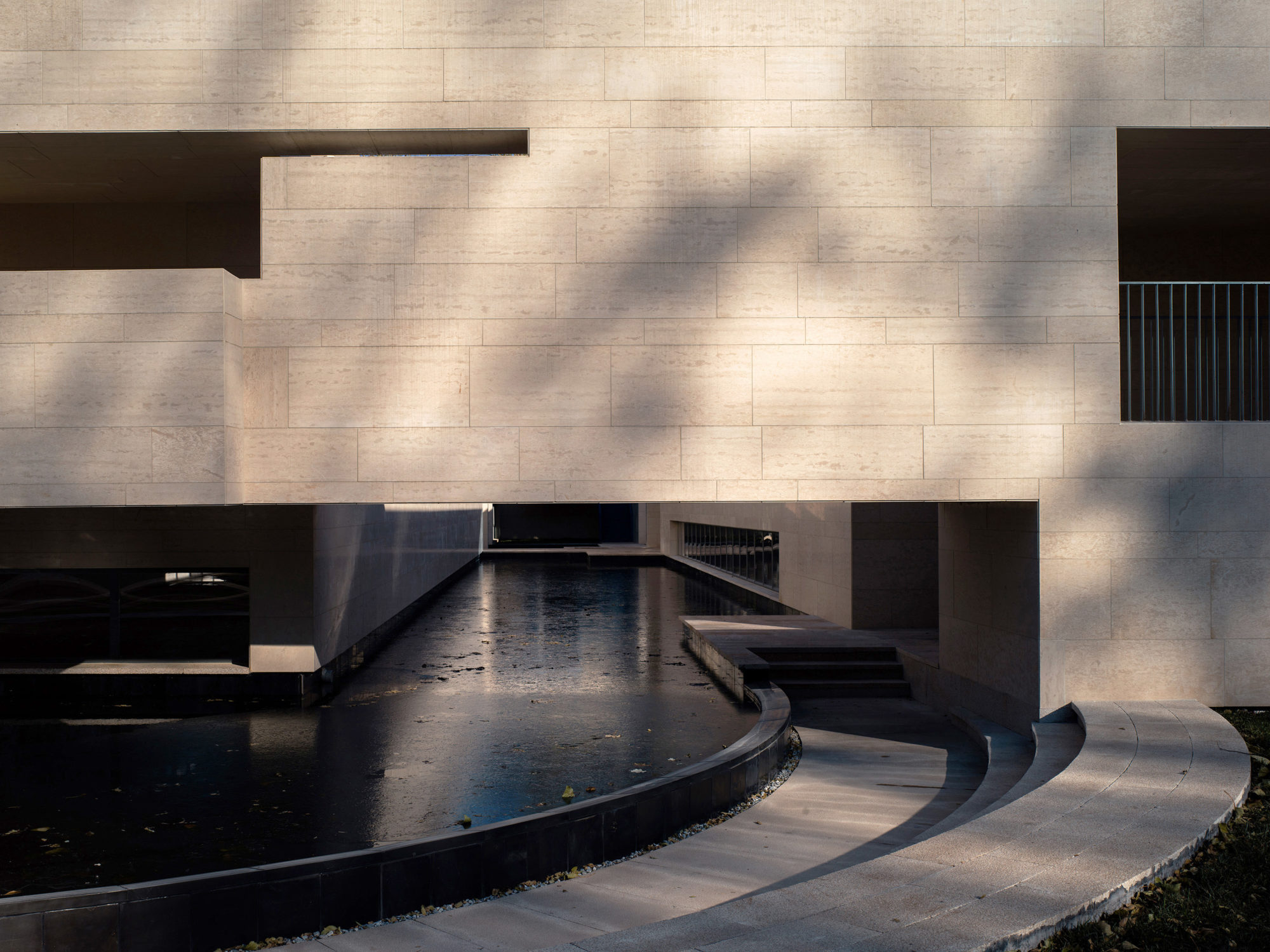 运河美术馆 |
||||
 园区整体鸟瞰图 |
||||
 区位图 |
||||
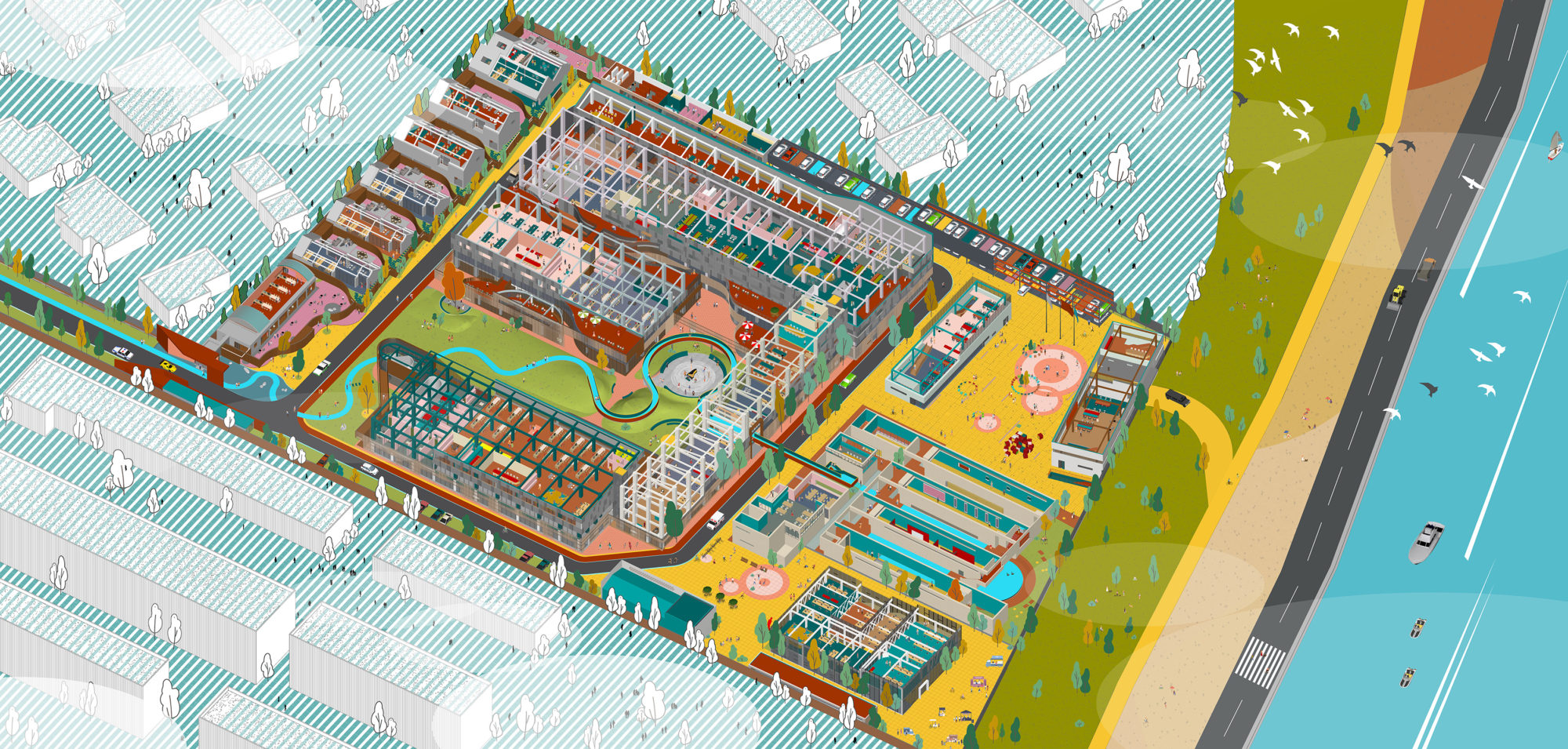 普罗城市 |
||||
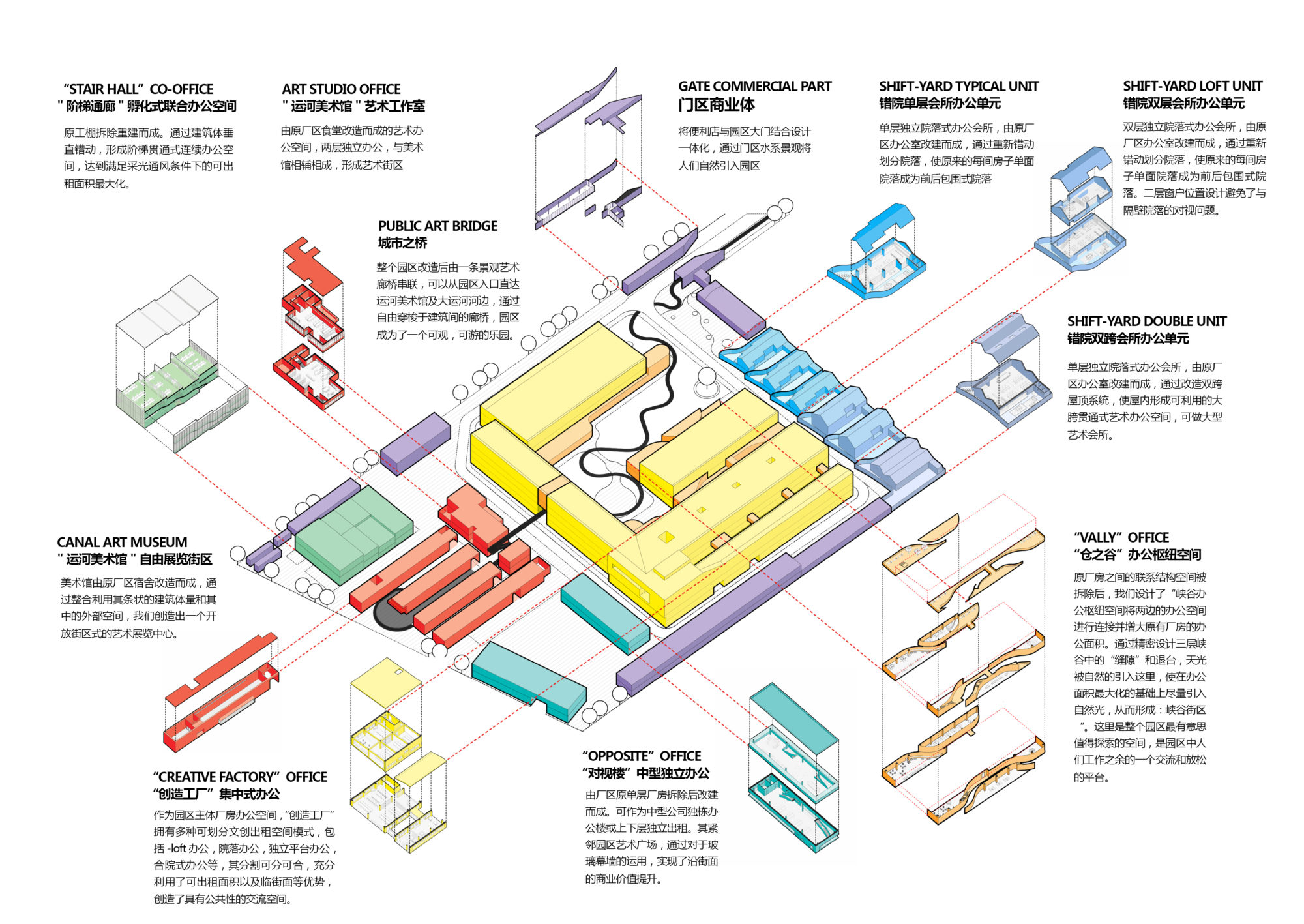 普罗城市 |
||||
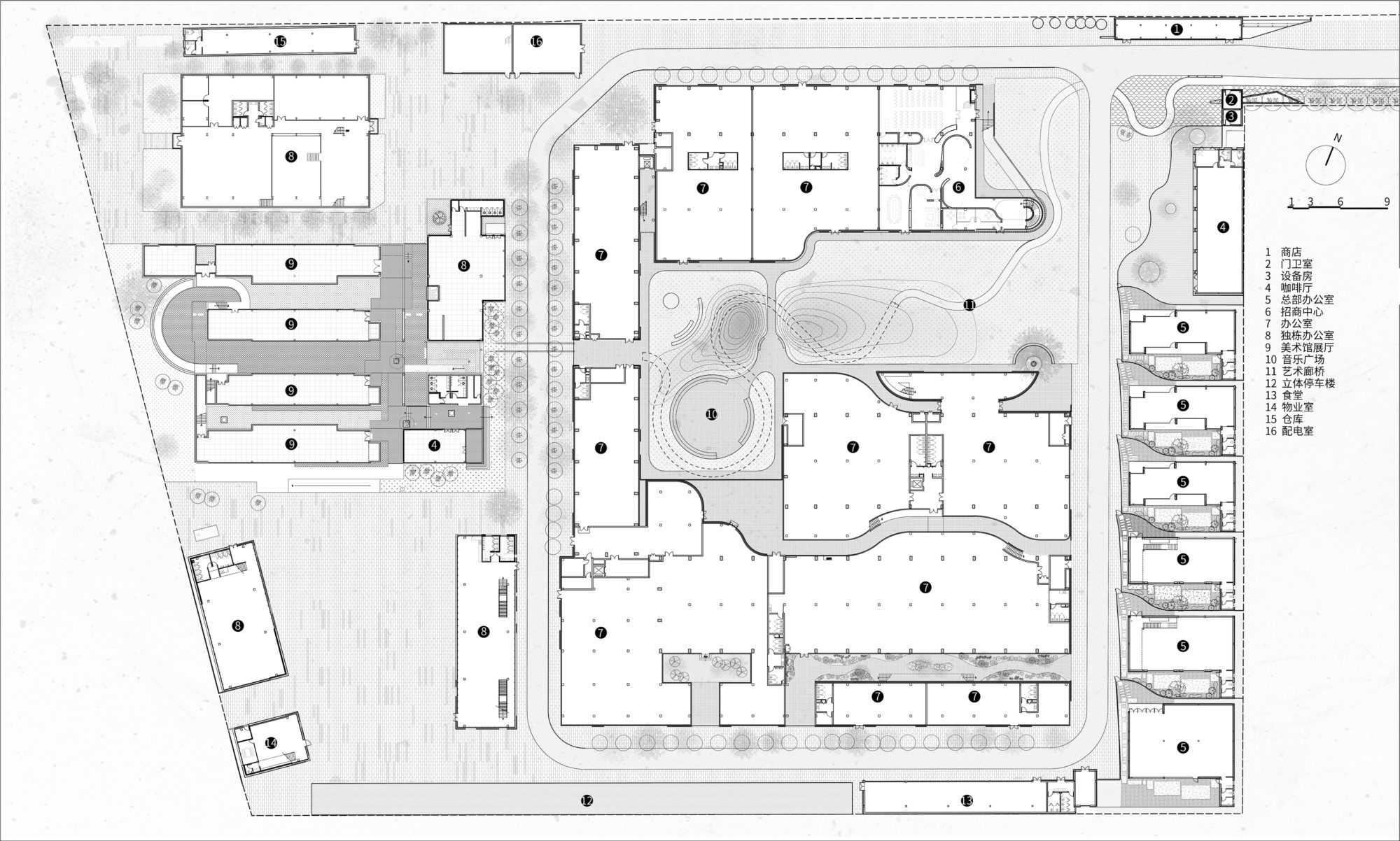 总平面图 |
||||
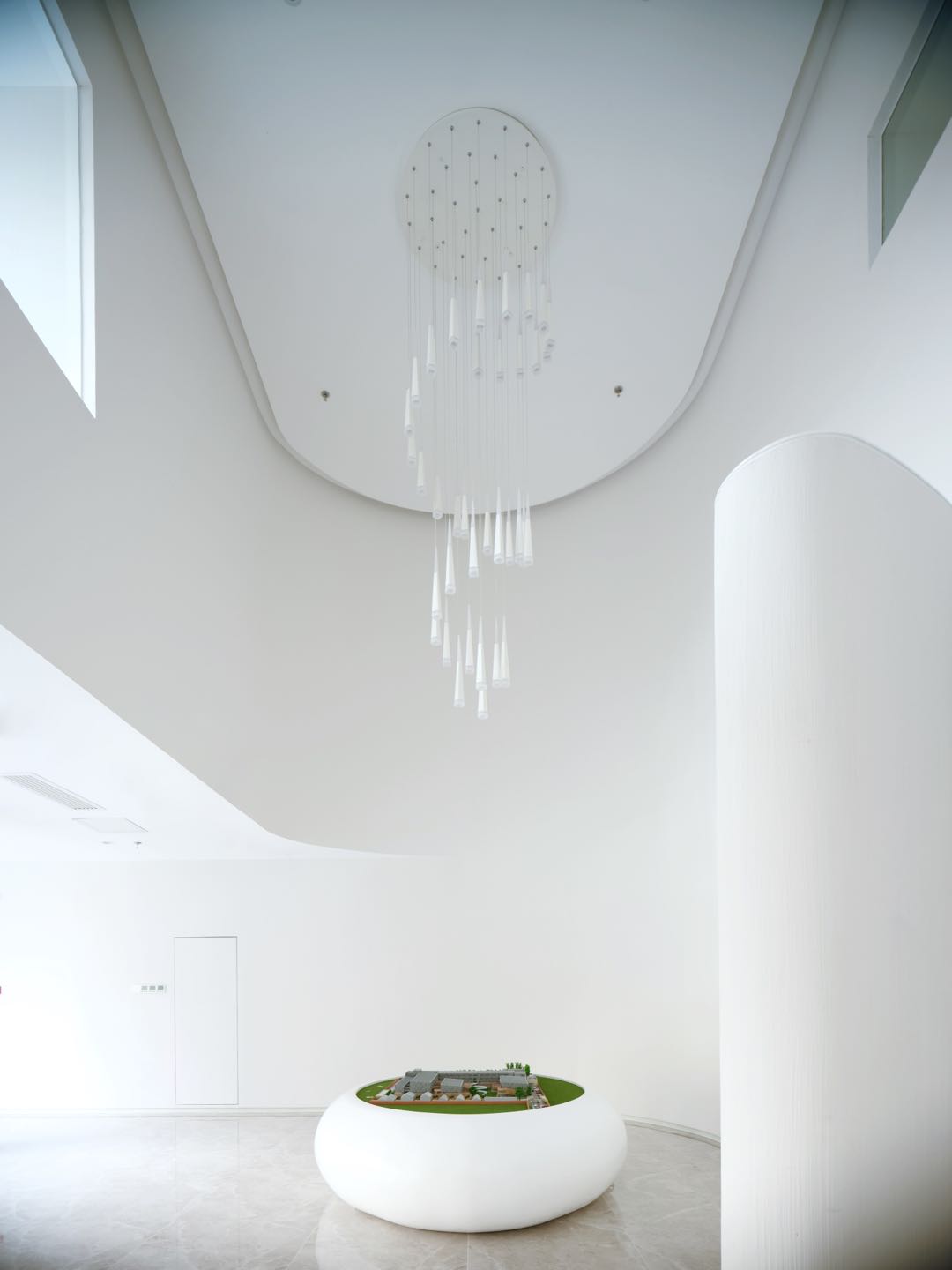 "裹之庭"-展示中心室内 |
||||
 办公之仓中庭剖面图 |
||||
| 项目视频 | ||||
