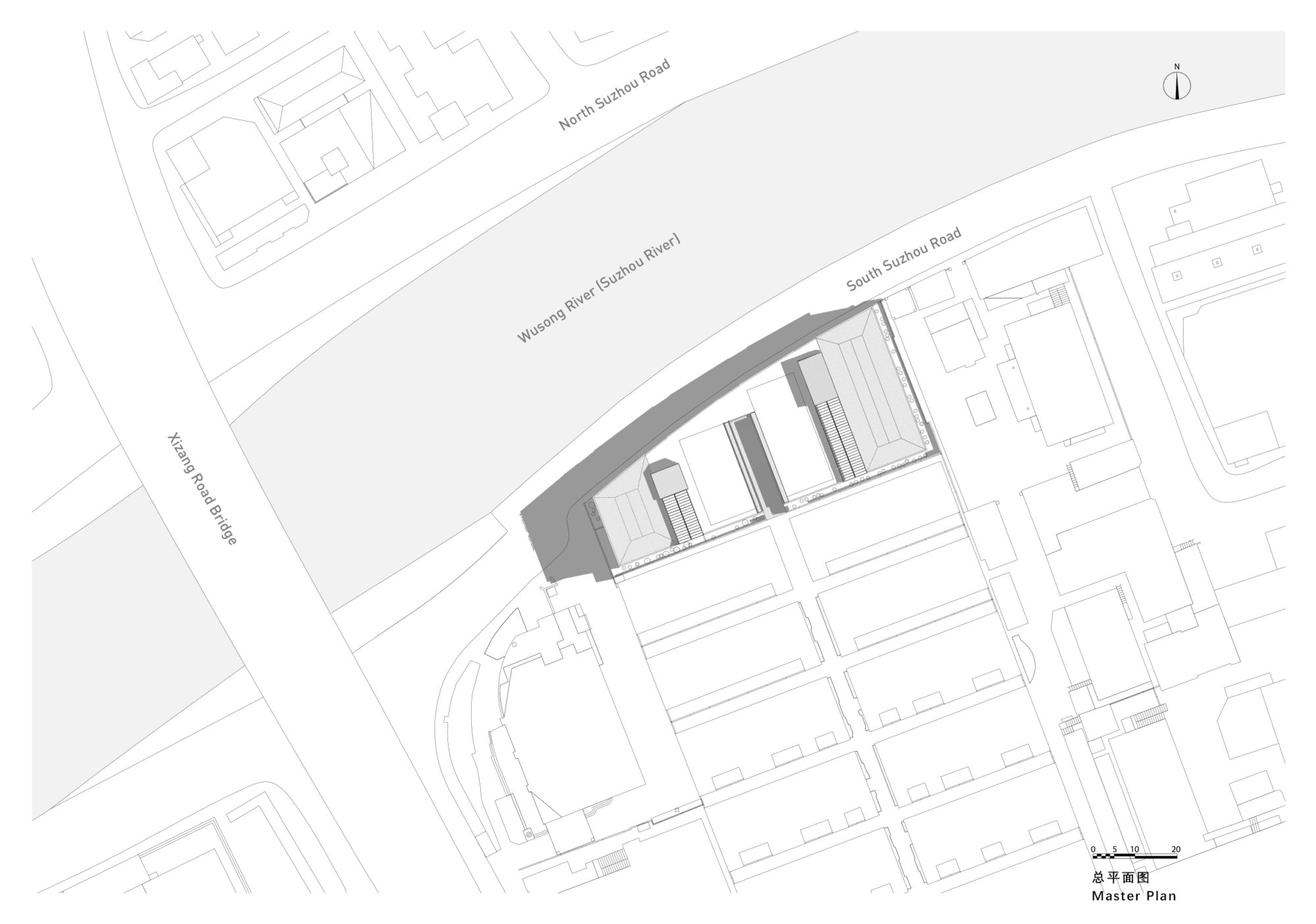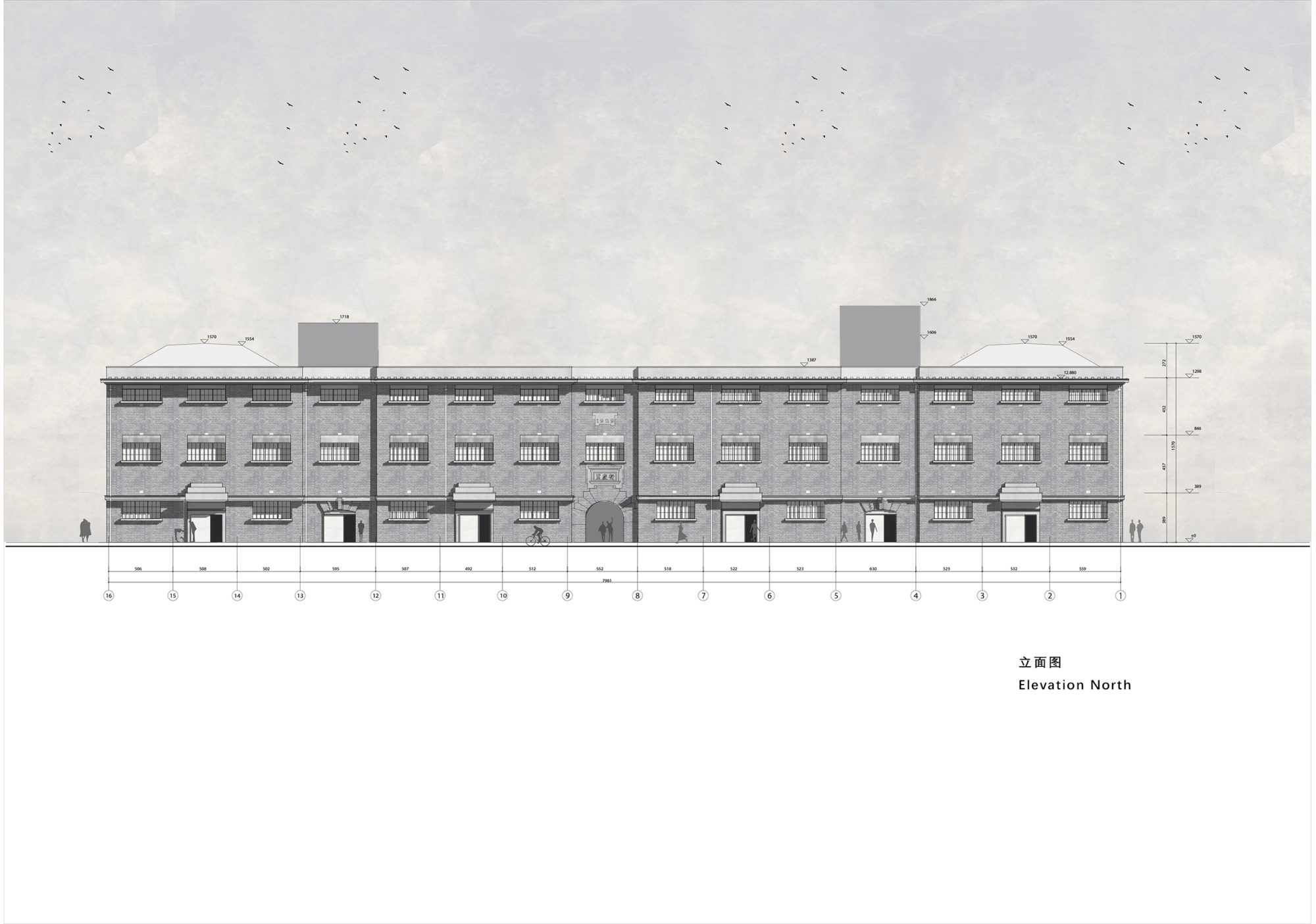百联集团时尚中心衍庆里BAILIAN GROUP FASHION CENTER YANQINGLI
| 项目状态 | 已建成 | |||
| 申报类别 | 建筑设计 | |||
| 申报子类别 | 办公 | |||
| 完成日期 (YYYY-MM-DD) | 2018 | |||
| 设计周期 | 6 个月 | |||
| 项目面积 |
| |||
| 项目所在国家/地区 | 中国 | |||
| 项目所在省 | 上海 | |||
| 项目所在城市 | 上海 | |||
| 项目简介(中文) | 衍庆里建于1929年,位于上海市黄浦区南苏州路955号,毗邻人民广场和宝格丽酒店。这座青砖灰瓦砖木结构的石库门风格仓库,是上海绝无仅有的一幢典型英国式近代建筑。 衍庆里采用修旧如旧,以新补新的原则,充分尊重历史。改造过程中,SBA尽力保留了原建筑结构和材料,以向人们展示上海近代工业旧仓库文化风貌。建筑外从外看是典型的英国式三层青砖建筑,墙面为清水青砖和红砖组合,并局部使用水泥修饰。 衍庆里建成后将主要用于为时尚行业提供办公和展示空间,所以在建筑内部悉心规划出了核心室内办公区域及展演空间。多功能和尺寸的空间设计,能满足顶尖时尚公司办公的要求。 该建筑原本封闭的中庭被重新打开,并成为两栋连体的建筑主要出入口,使老建筑整体呈现新的开放姿态。建筑南面为居民小区,衍庆里的开放也拉近了民众与历史保护建筑的距离。成为供居民休闲、放松、娱乐的公共基础设施。 | |||
| 项目简介(英文) | YanQingLi is an warehouse located at Suzhou South Road NO. 955-991 This wooden old warehouse with gray titles was built in 1929. It is a typical English style building with three layers of gray tiles. Meanwhile, this building is regarded as one of the fifth group excellent historical buildings. Adopt the principle of repairing the old as the old and filling the new with the new, and fully respect history. During the renovation process, SBA tried its best to retain the original building structure and materials to show people the cultural features of Shanghai's modern industrial warehouses. The exterior of the building is a typical British three-story blue brick building. The wall is a combination of clear water blue brick and red brick, and partially decorated with cement. After the construction of Yanqingli, it will be mainly used to provide office and exhibition space for the fashion industry, so the core indoor office area and exhibition space are carefully planned inside the building. The multi-function and size space design can meet the office requirements of top fashion companies. The originally closed atrium of the building was reopened and became the main entrance and exit of the two connected buildings, giving the old building a new open attitude. The south of the building is a residential area, and the opening of Yanqingli has also shortened the distance between the people and the historically protected building. Become a public infrastructure for residents to relax, relax and entertain. | |||
 | ||||
 总平面图 |
||||
 二层平面图 |
||||
 三层平面图 |
||||
 四层平面图 |
||||
 剖面图-1 |
||||
 立面图 |
||||
 剖面图-2 |
||||
 门楼样式 Gatehouse style |
||||
 中庭空间 Atrium space |
||||
 北立面 North facade |
||||
 独立门头样式 Independent door head style |
||||
 中庭空间 Atrium space |
||||
 |
||||
 衍庆里夜景效果 Yanqingli night view |
||||
 展览空间 Exhibition space |
||||
 展橱 Showcase |
||||
 东侧楼梯间 East stairwell |
||||
 东侧大楼梯2-3层 The grand staircase on the east side is 2-3 floors. |
||||
 |
||||
 走廊空间Corridor space |
||||
 楼梯间 Staircase |
||||
| 项目视频 | ||||
