国寿嘉园 · 雅境CHINA LIFE CARE GARDEN, YANGCHENG LAKE SENIOR LIVING COMMUNITY
| 项目状态 | 东地块已建成;西地块在建 | |||
| 申报类别 | 建筑设计 | |||
| 申报子类别 | 医养项目 | |||
| 完成日期 (YYYY-MM-DD) | 2017 - 12 | |||
| 设计周期 | 2 年 | |||
| 项目面积 |
| |||
| 项目所在国家/地区 | 中国 | |||
| 项目所在省 | 江苏 | |||
| 项目所在城市 | 苏州 | |||
| 项目简介(中文) | 驻立于苏州阳澄湖半岛之上的国寿嘉园雅境,作为中国人寿的旗舰级长者社区,彰显着培植中国传统家庭价值观和关爱中国长者的信念。首期项目规模150000平米,囊括了适老服务配套和全级别持续照料居室。 集群化设计促进管理效率和人性关怀,员工精力得以聚焦在“人与关爱”而非硬件上。藉由可达的水系与岸线、公园、花圃、庭院,及为长者及其家人打造的身心灵福祉设施,住户在此乐享健康而有活力的生活方式。着眼于营造尊贵感与安宁氛围,新中式建筑与景观结合,共同增进文化认同、环境意识、与社区归属感。 | |||
| 项目简介(英文) | Spectacularly located on Suzhou’s Yangcheng Lake peninsula, China Life Care Garden is the flagship senior living community for China Life Insurance Company, exemplifying their commitment to cultivating Chinese traditional family values and caring for Chinese Seniors. Phase I provides 150,000 SqM of senior specific amenities and homes for residents at all levels of care, from independent living to skilled nursing and memory care. The clustered design approach facilitates efficient management and personalized care, allowing staff to focus more on PEOPLE AND CARE and less on facilities. Residents enjoy a healthy and active lifestyle with accessible streams and shoreline, a collection of parks, gardens and courtyards, and amenities and services tailored to the physical, emotional, and spiritual wellbeing of seniors and their families. With dignity and peace-of-mind as primary goals, the modern Chinese architecture and landscape promote cultural appreciation, environmental awareness, community connection, and a proud sense of belonging for all. | |||
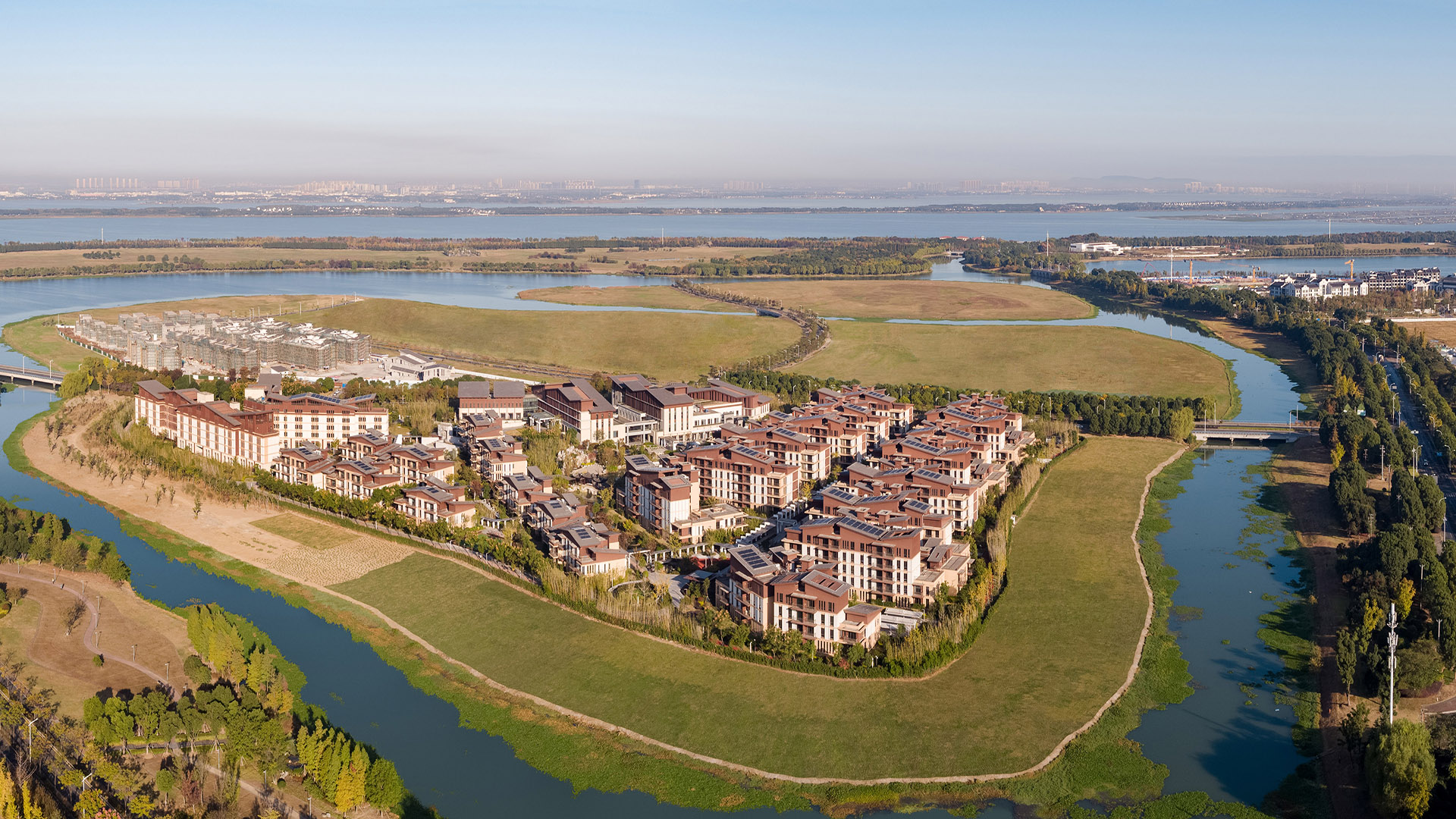 | ||||
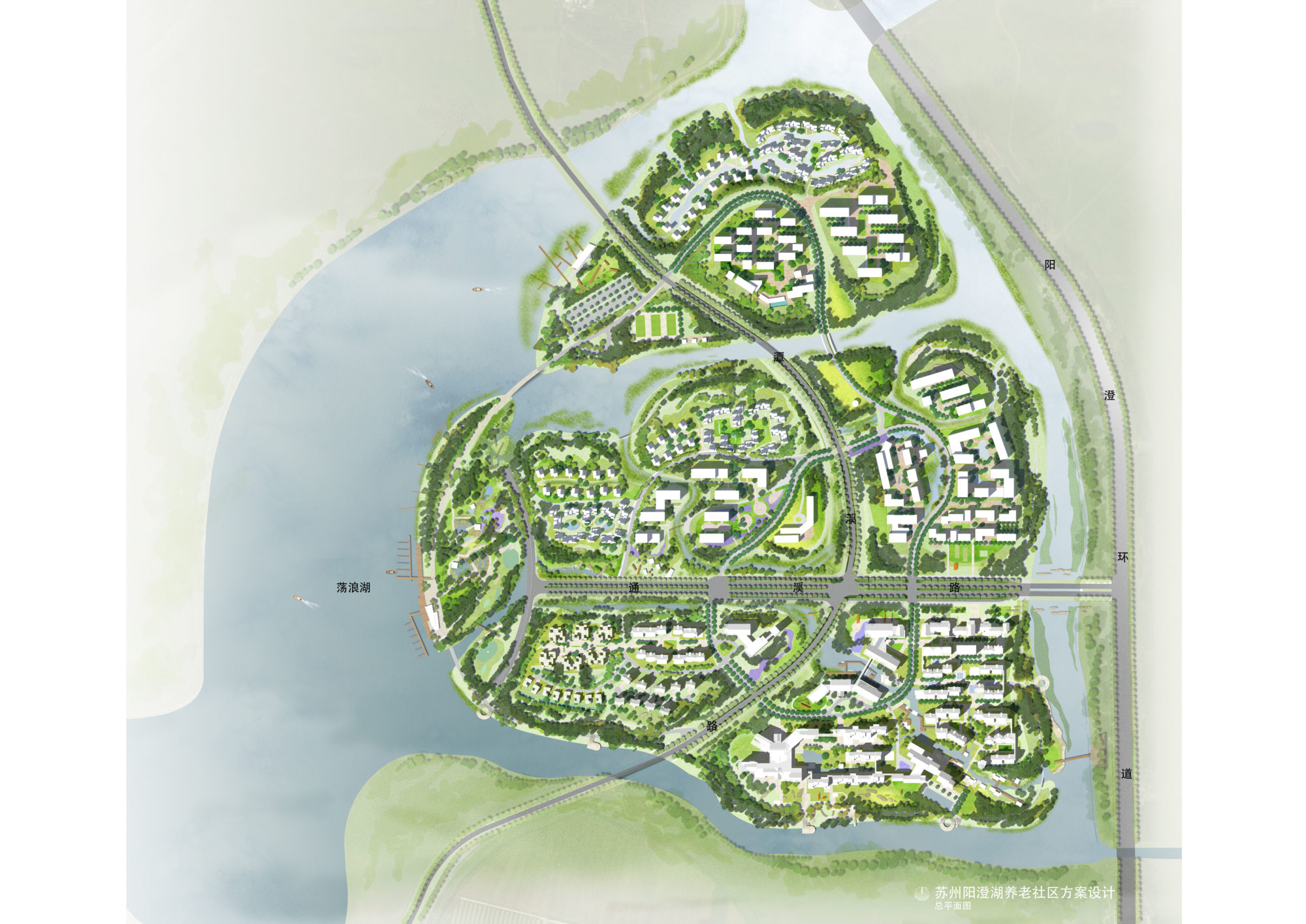 总体规划总图 Overall Master Plan |
||||
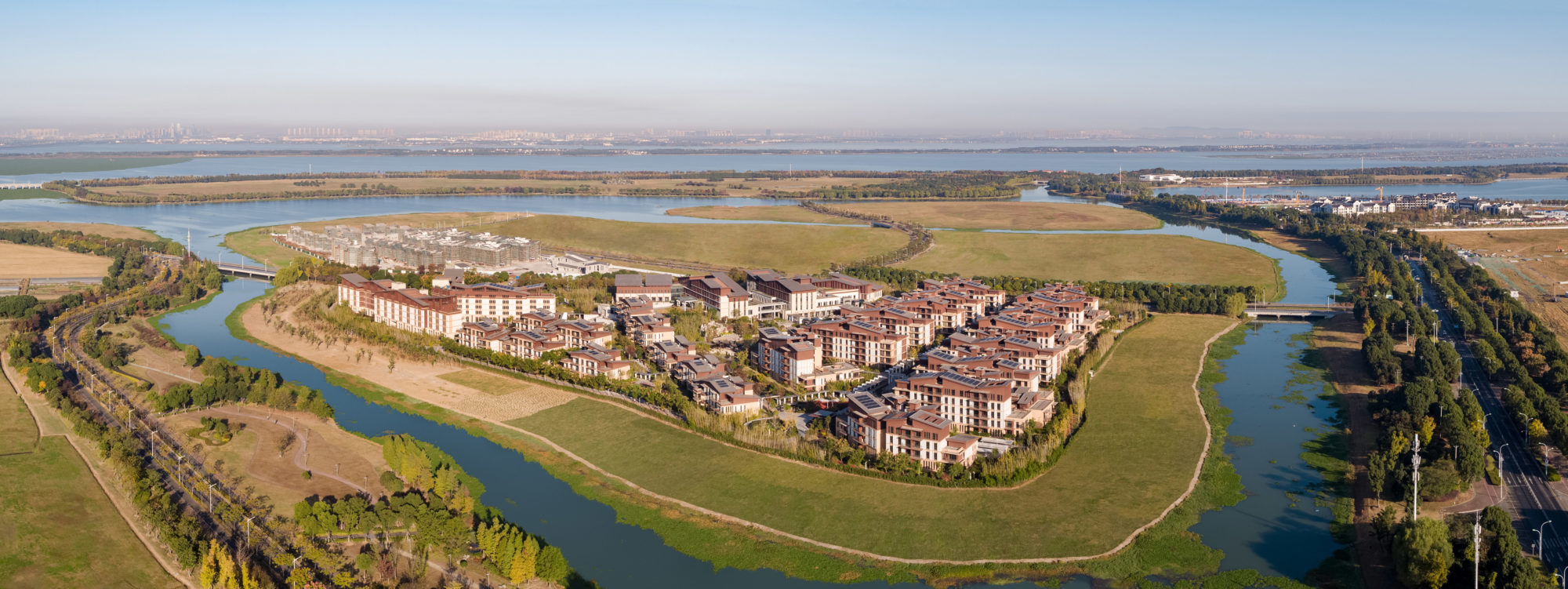 国寿嘉园雅境一期 China Life Care Garden Phase I |
||||
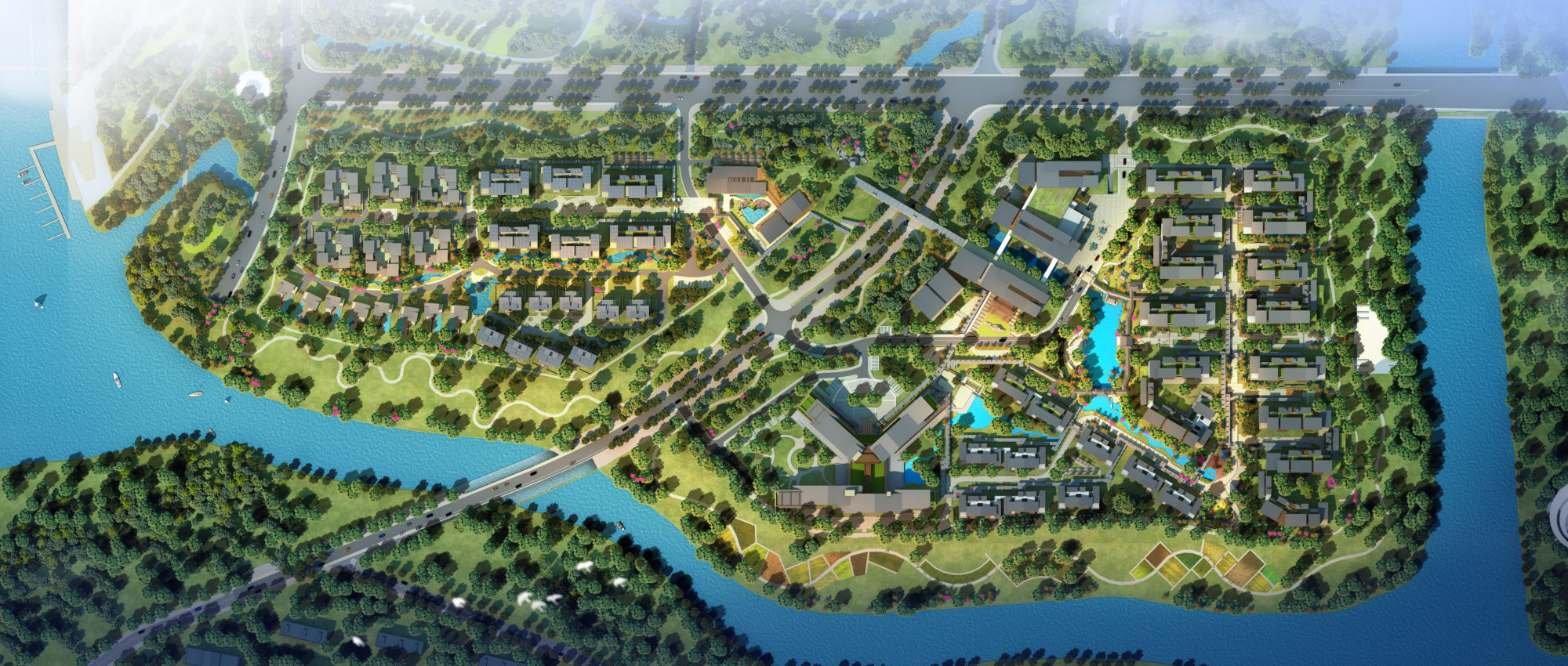 一期总平面图渲染图 Phase I Master Plan |
||||
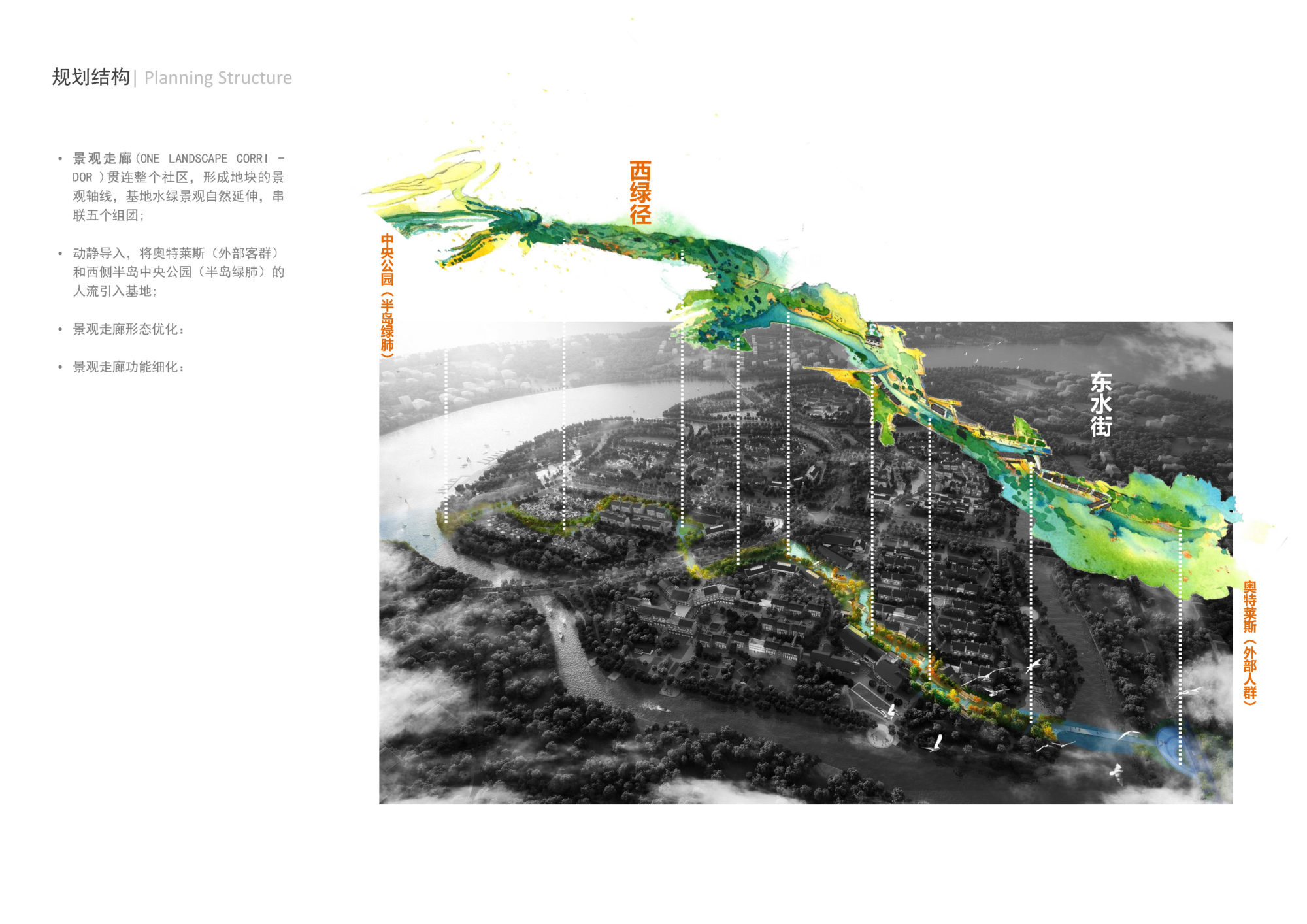 景观走廊概念 Nature Corridor Concept |
||||
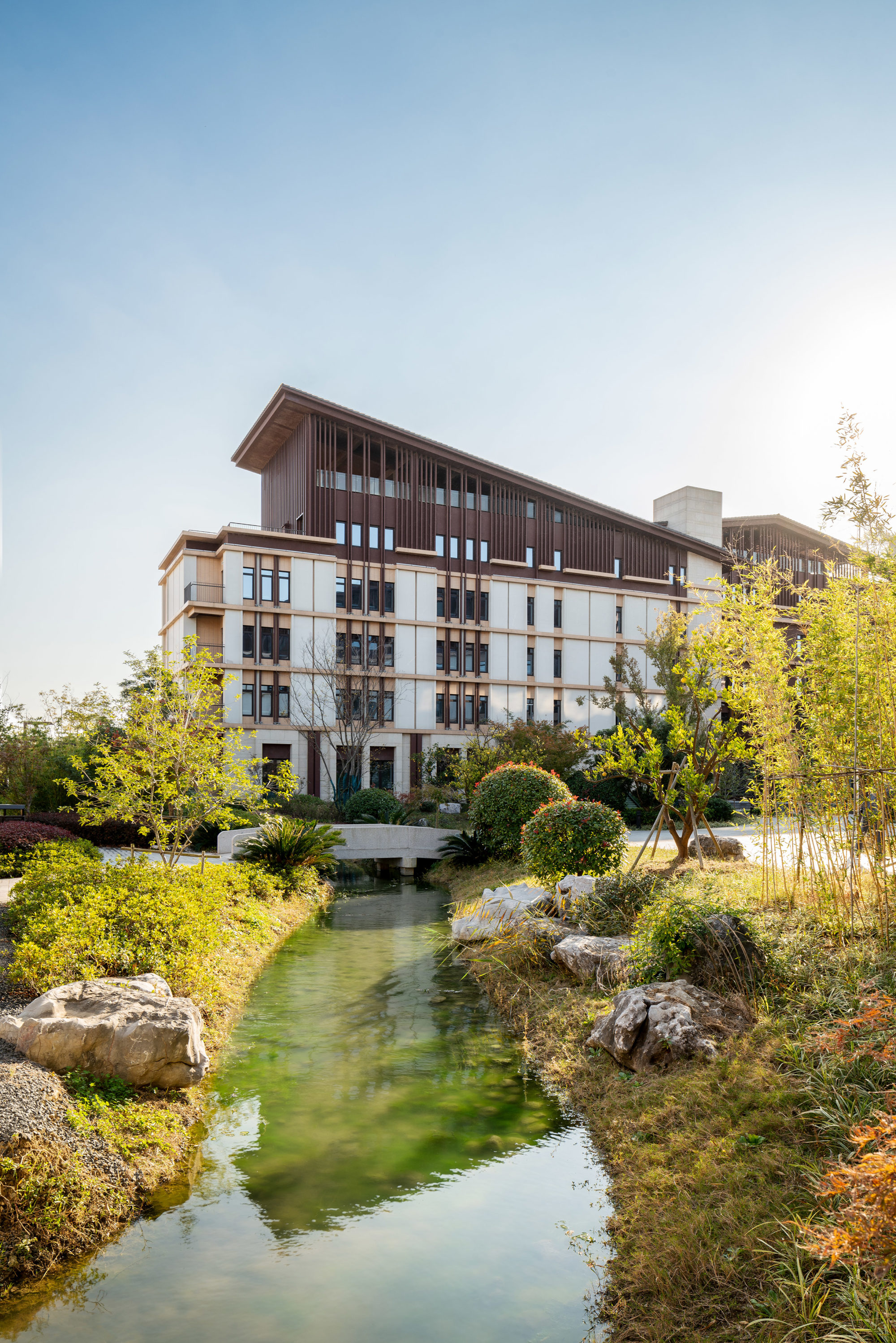 养生楼景观走廊 Nature Corridor at Senior Care Building |
||||
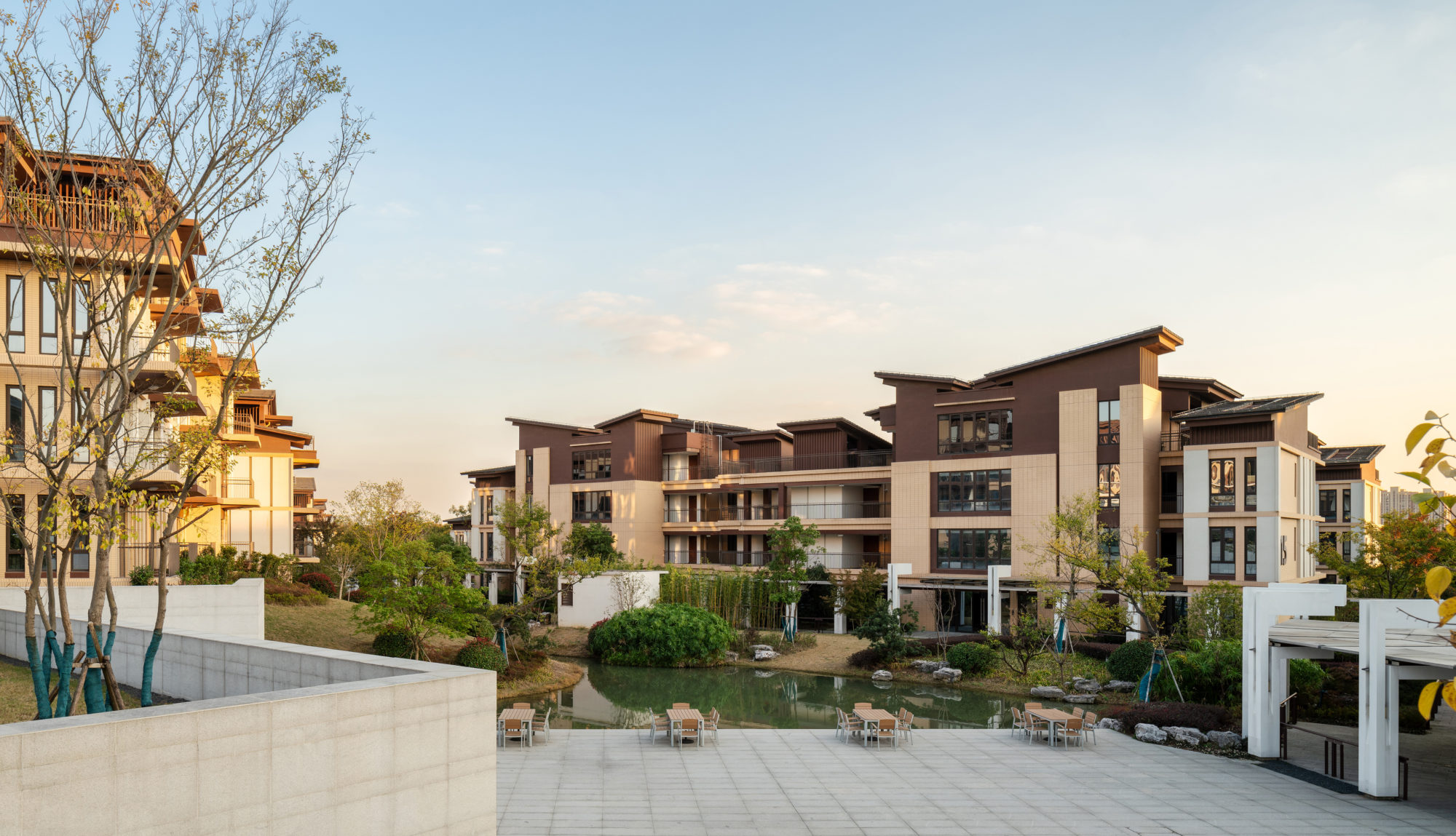 独立生活楼景观走廊 Nature Corridor at IL Building |
||||
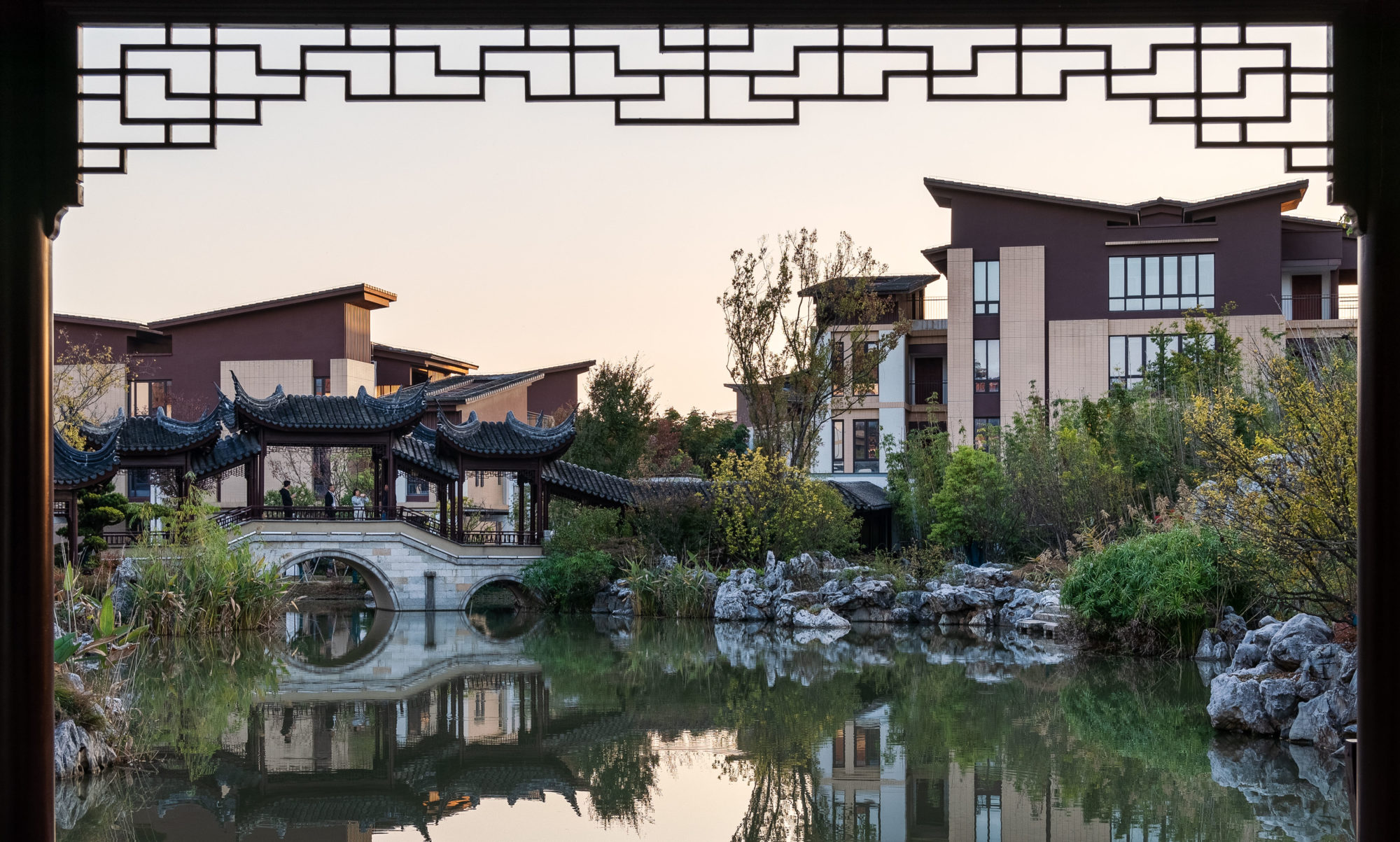 中央庭院景观走廊 Nature Corridor at Central Plaza |
||||
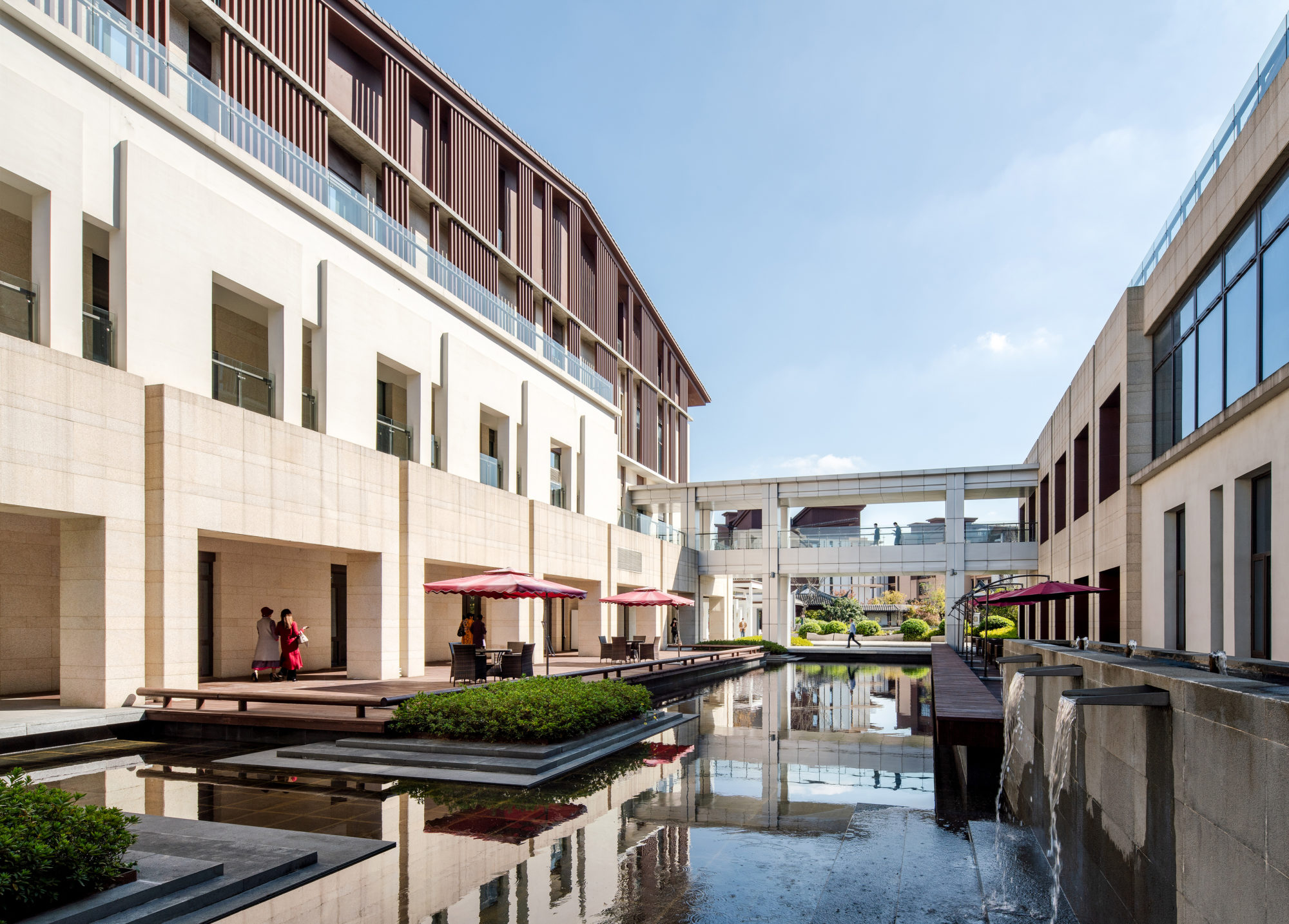 体验中心景观走廊 Nature Corridor at Experience Center Building |
||||
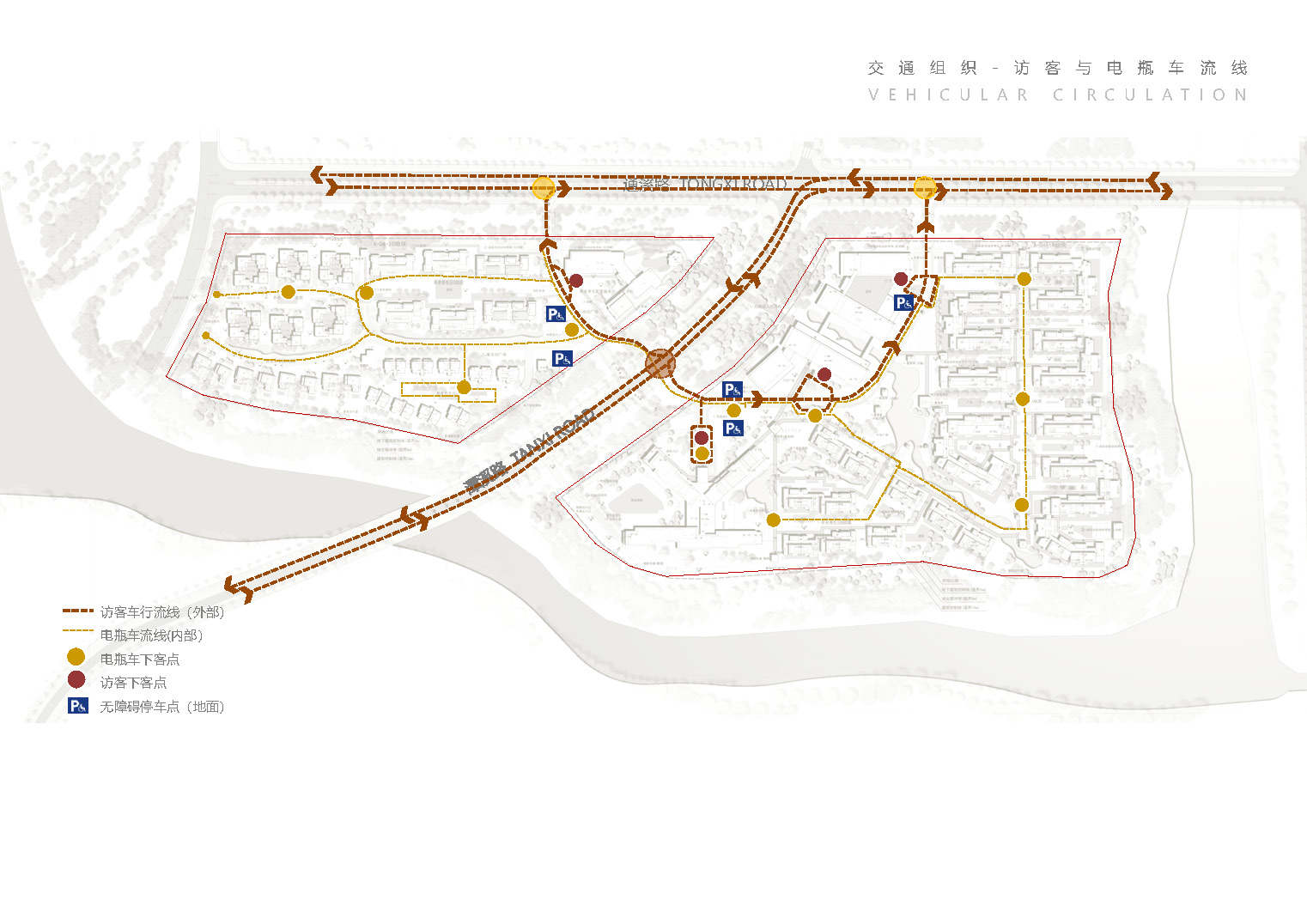 机动车流线 Simple Vehicular Circulation |
||||
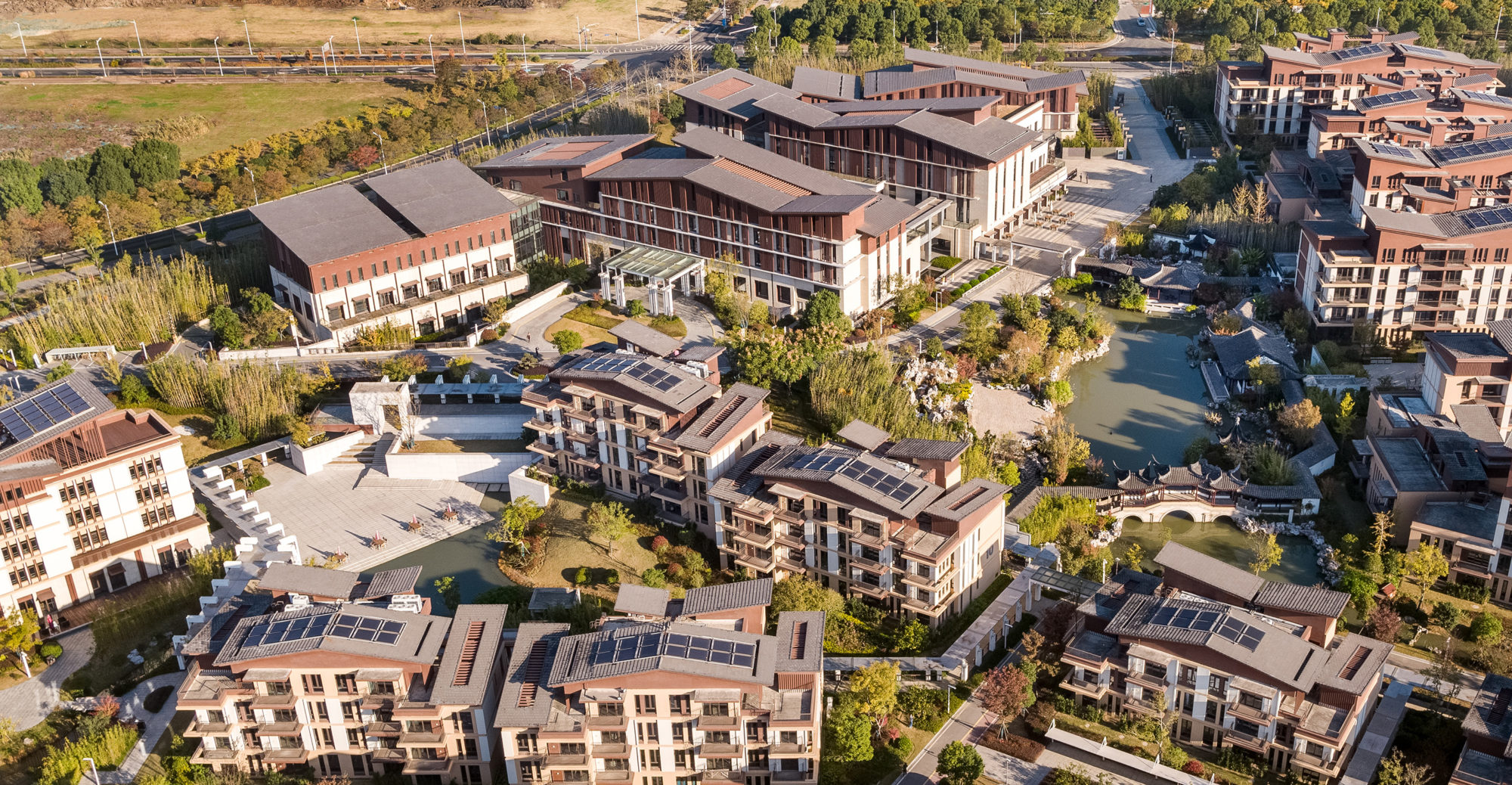 国寿综合体及公共空间 Central Amenities and open space |
||||
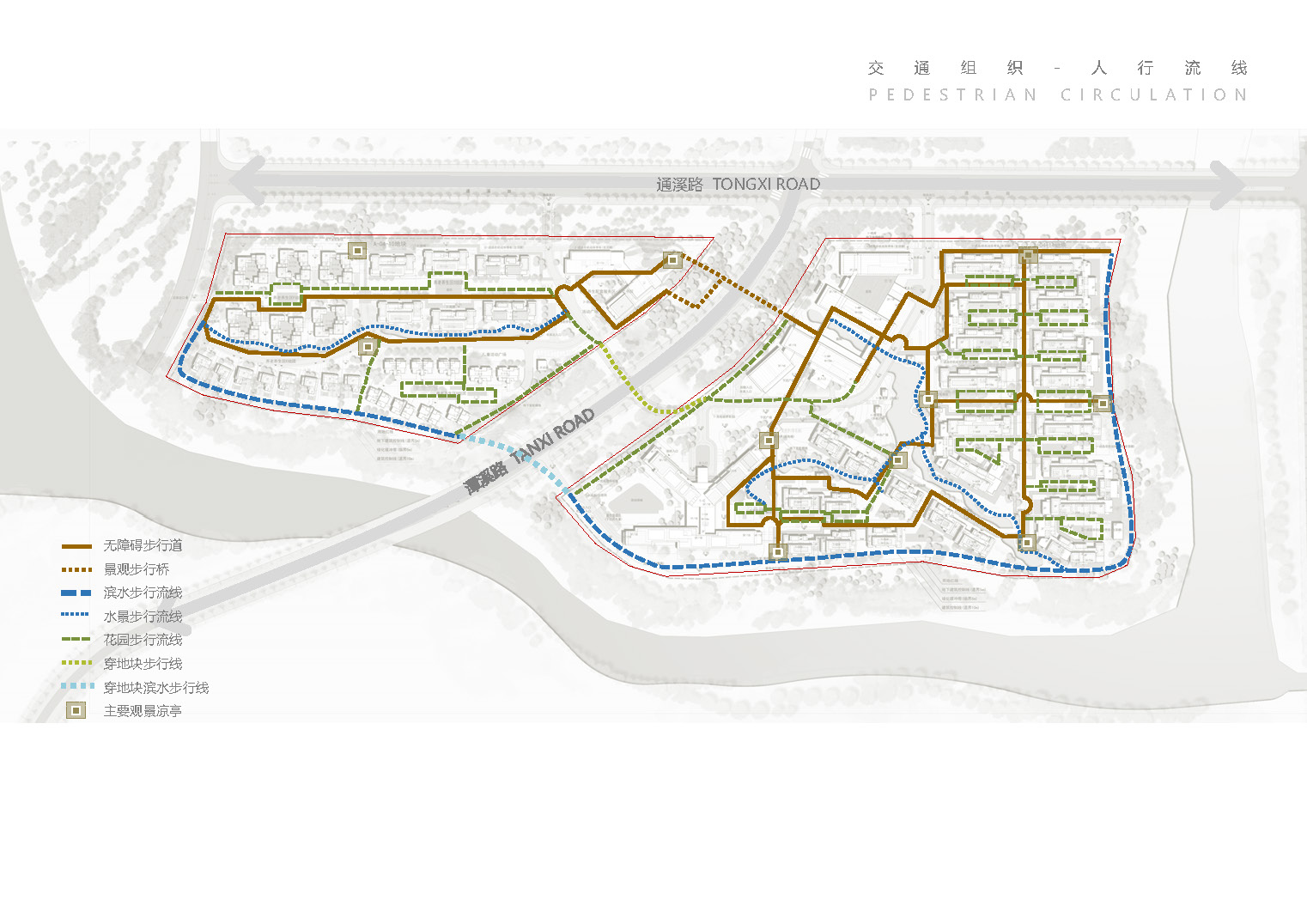 人行流线 Pedestrian System |
||||
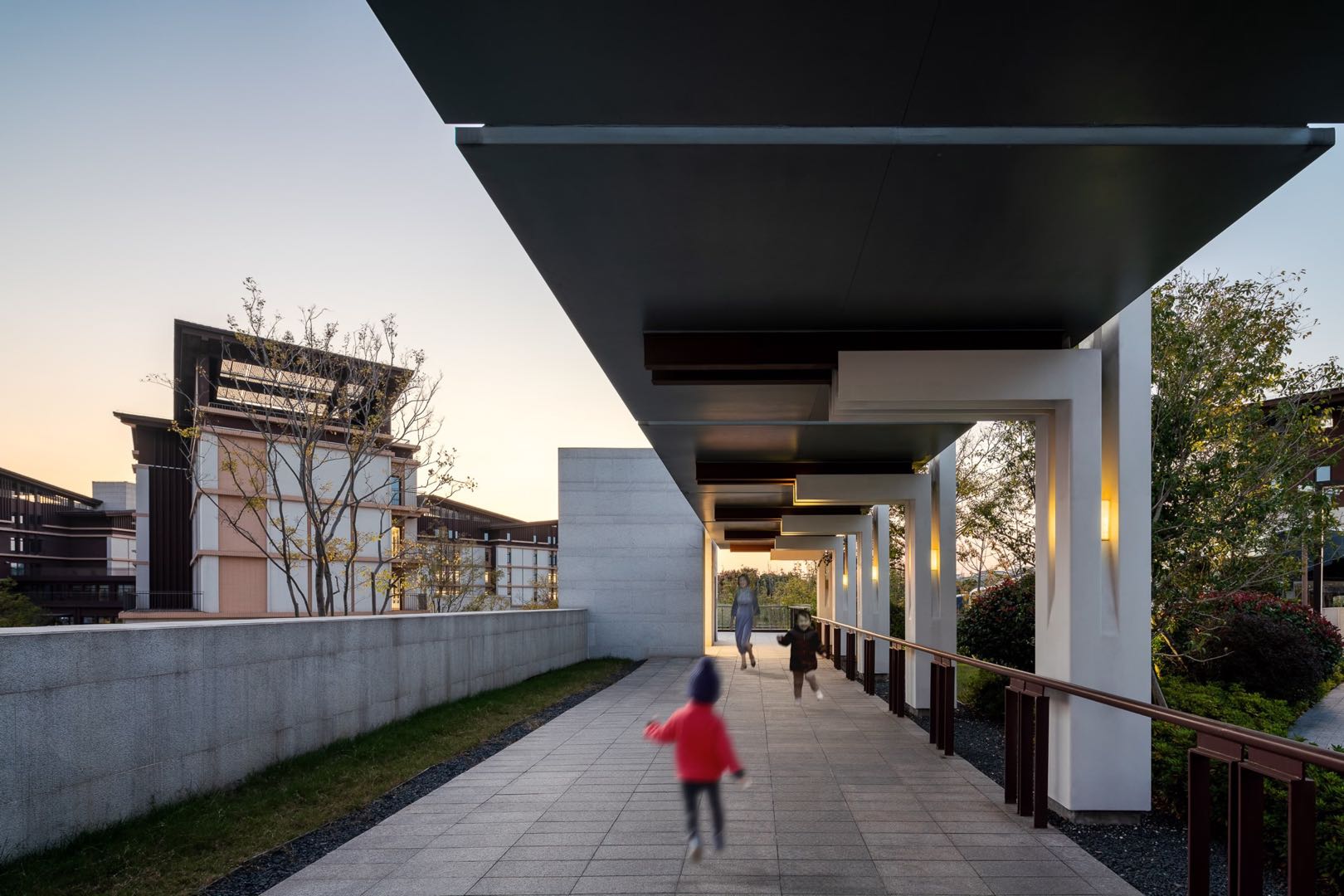 风雨连廊 Covered Pedestrian Connections |
||||
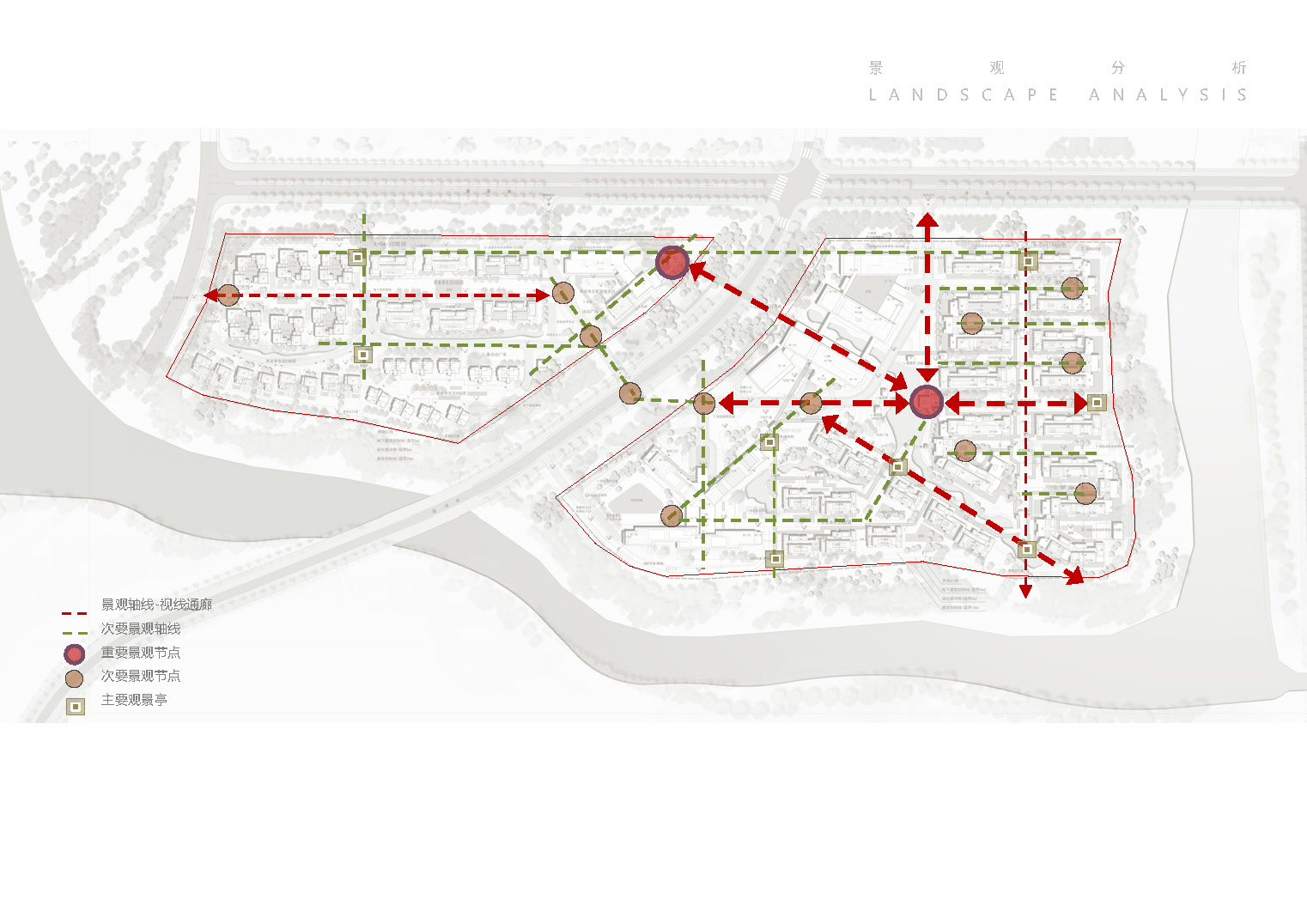 景观流线 Landscape view axes |
||||
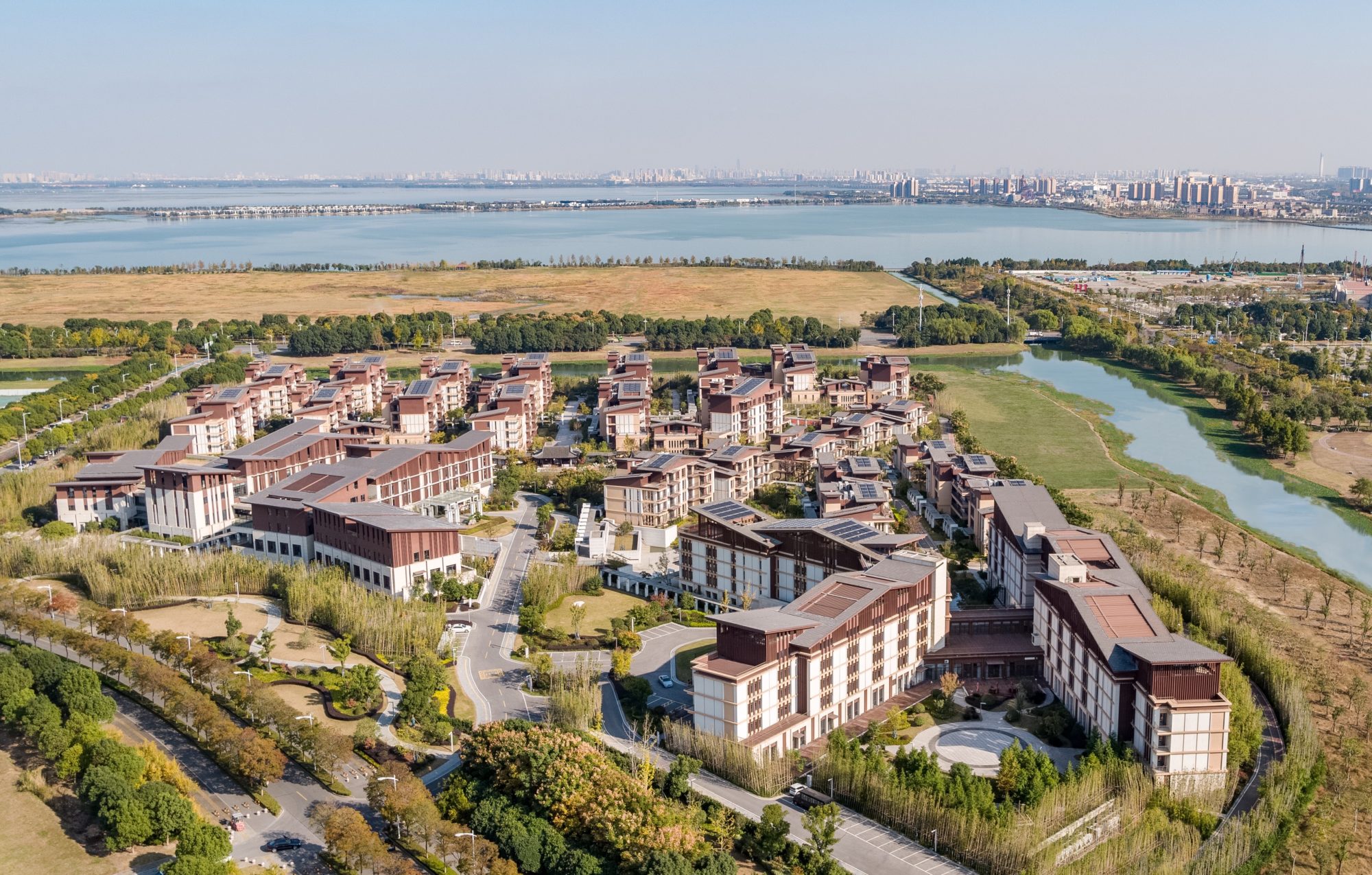 景观中轴线鸟瞰 Bird View along Landscape Axis |
||||
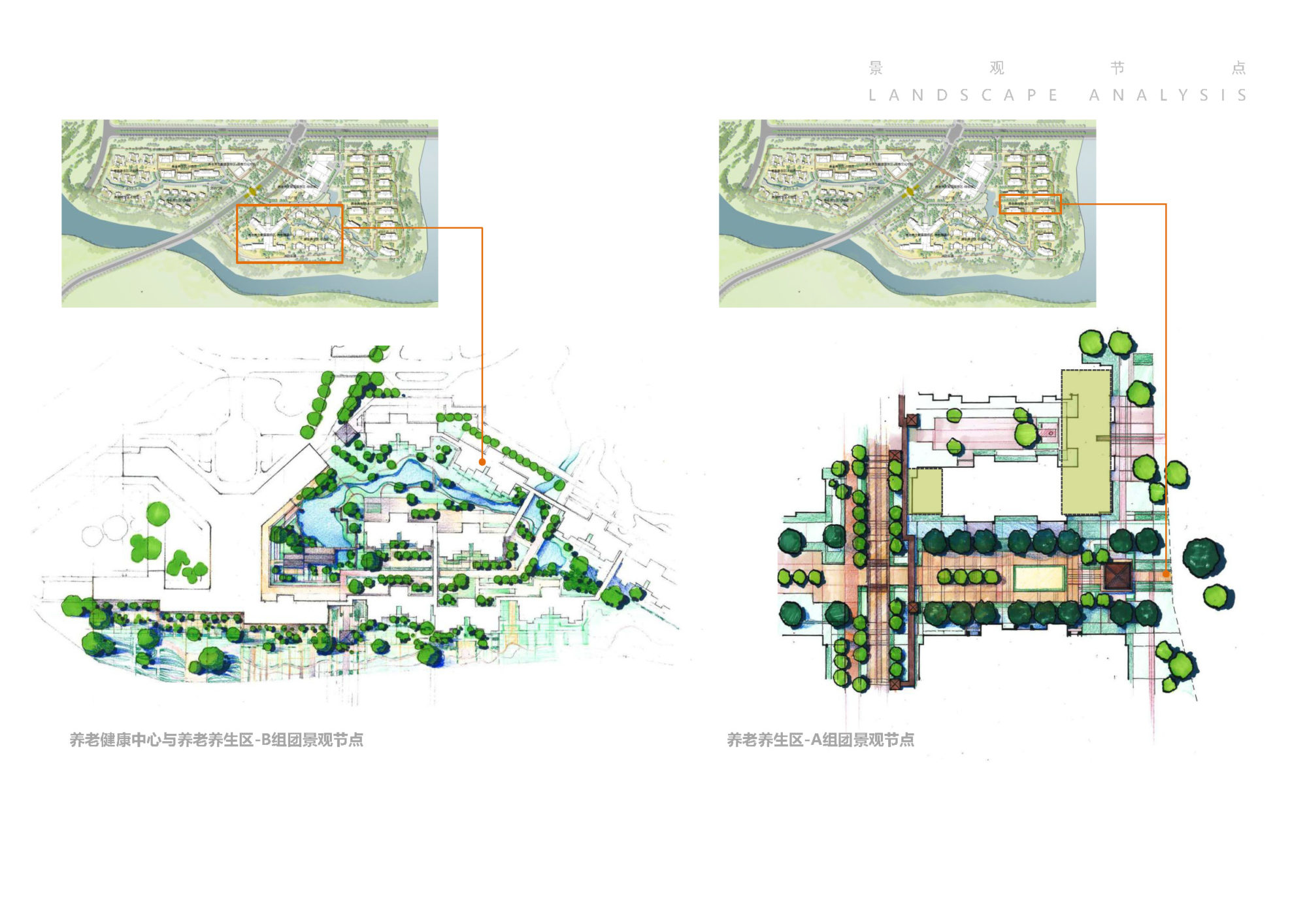 景观节点 Neighborhood scale outdoor spaces |
||||
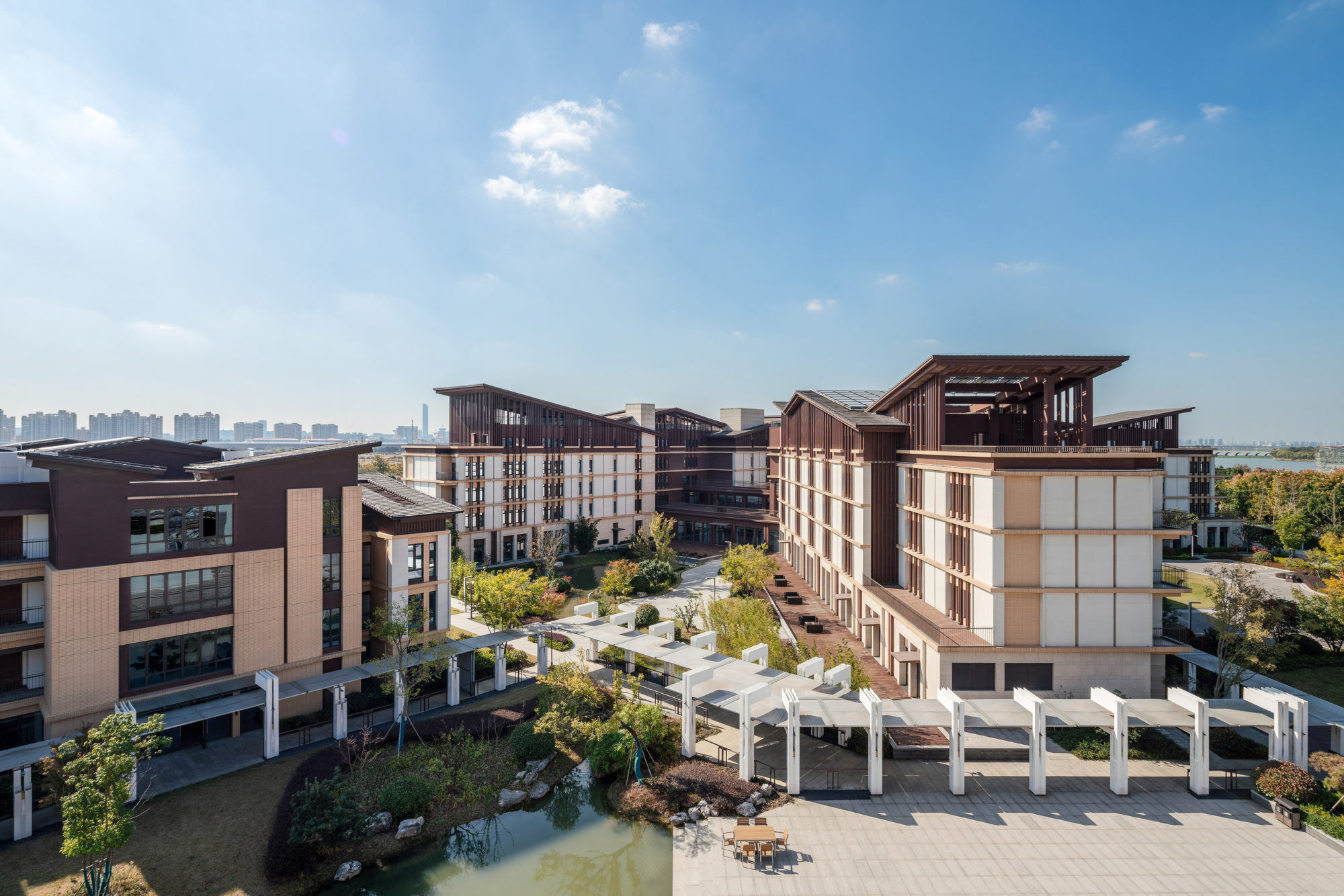 社区室外广场 Neighborhood outdoor plaza |
||||
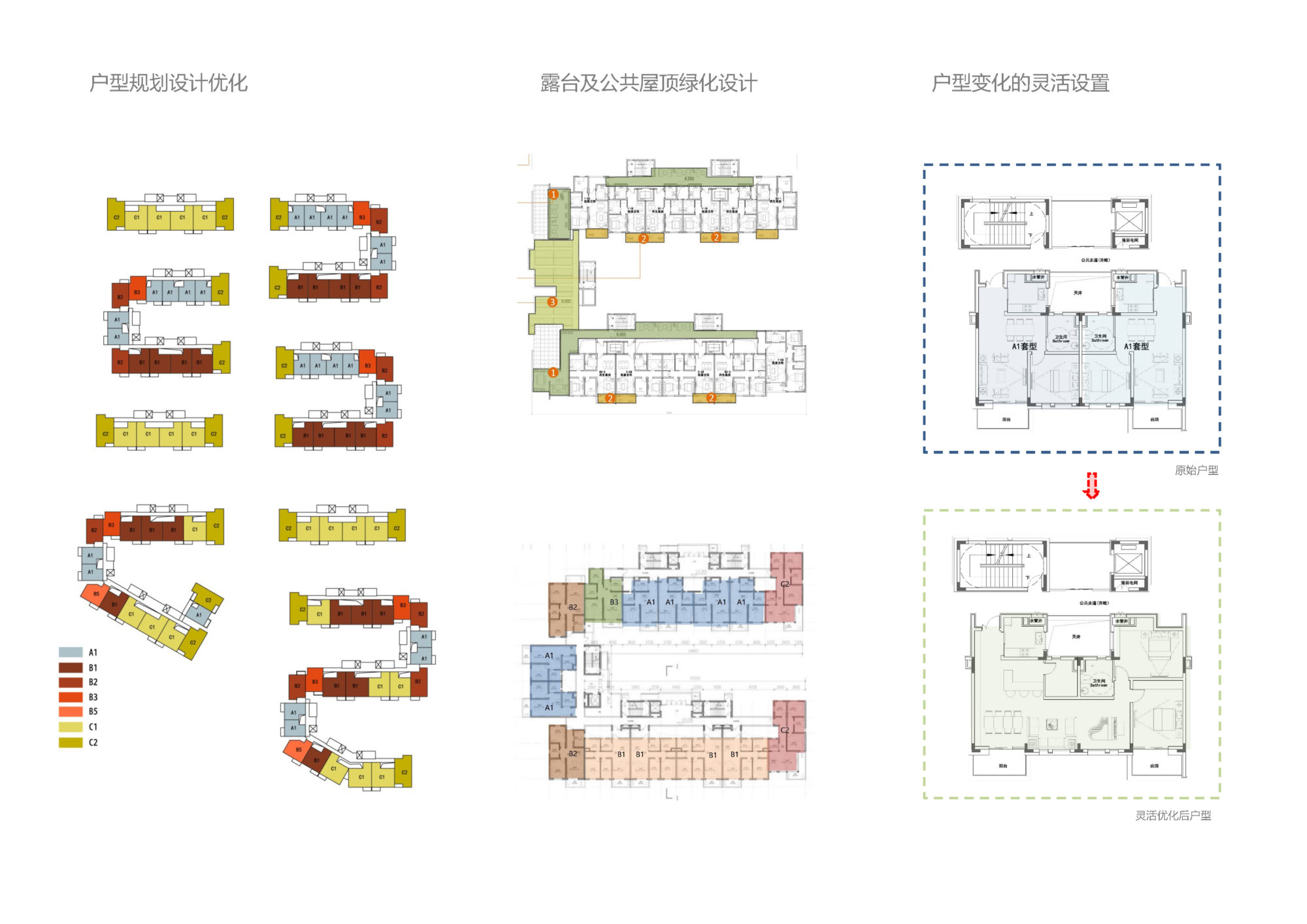 独立生活楼灵活户型 IL Building Clusters with flexible units |
||||
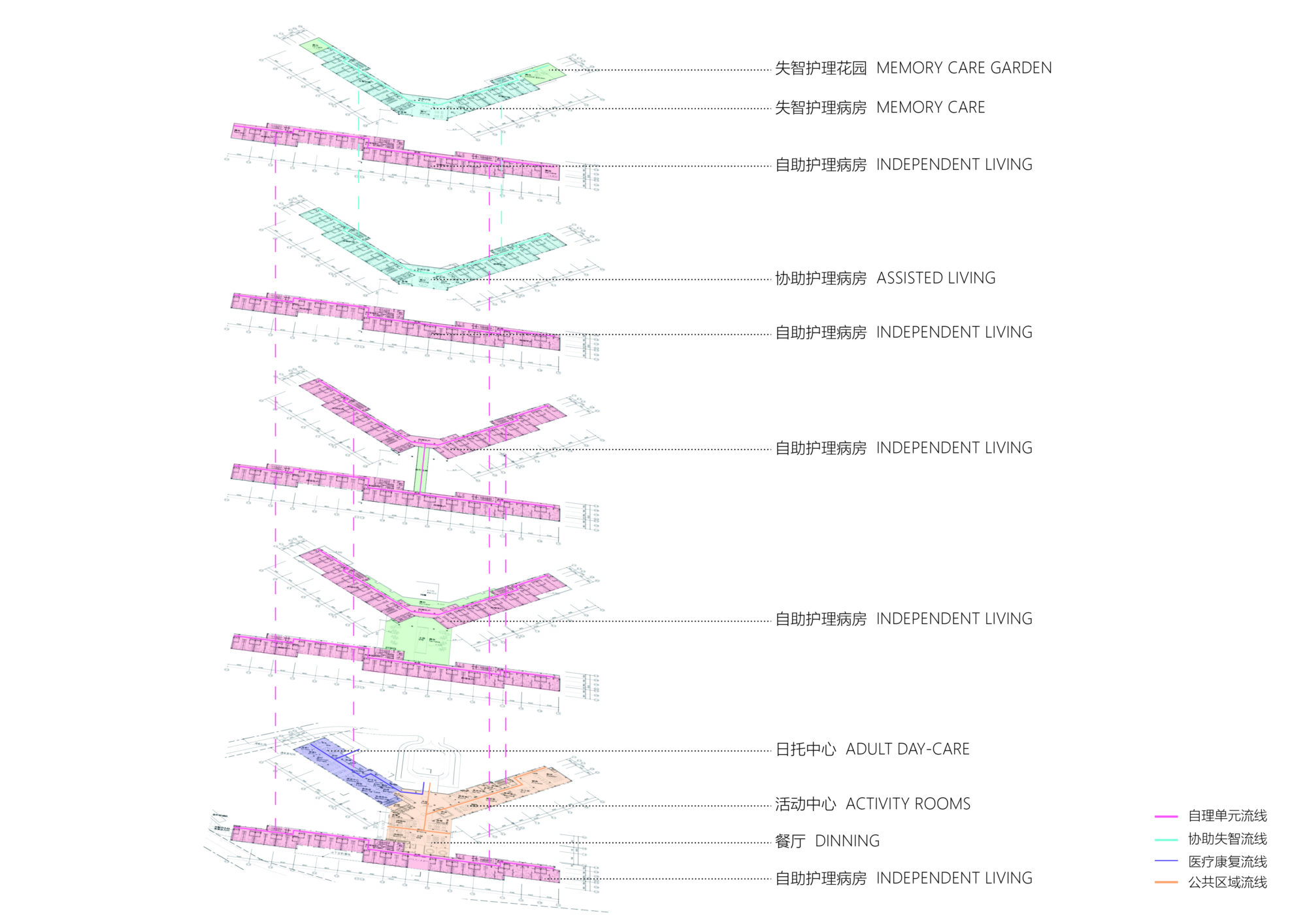 健康中心楼 Central Senior Care Building |
||||
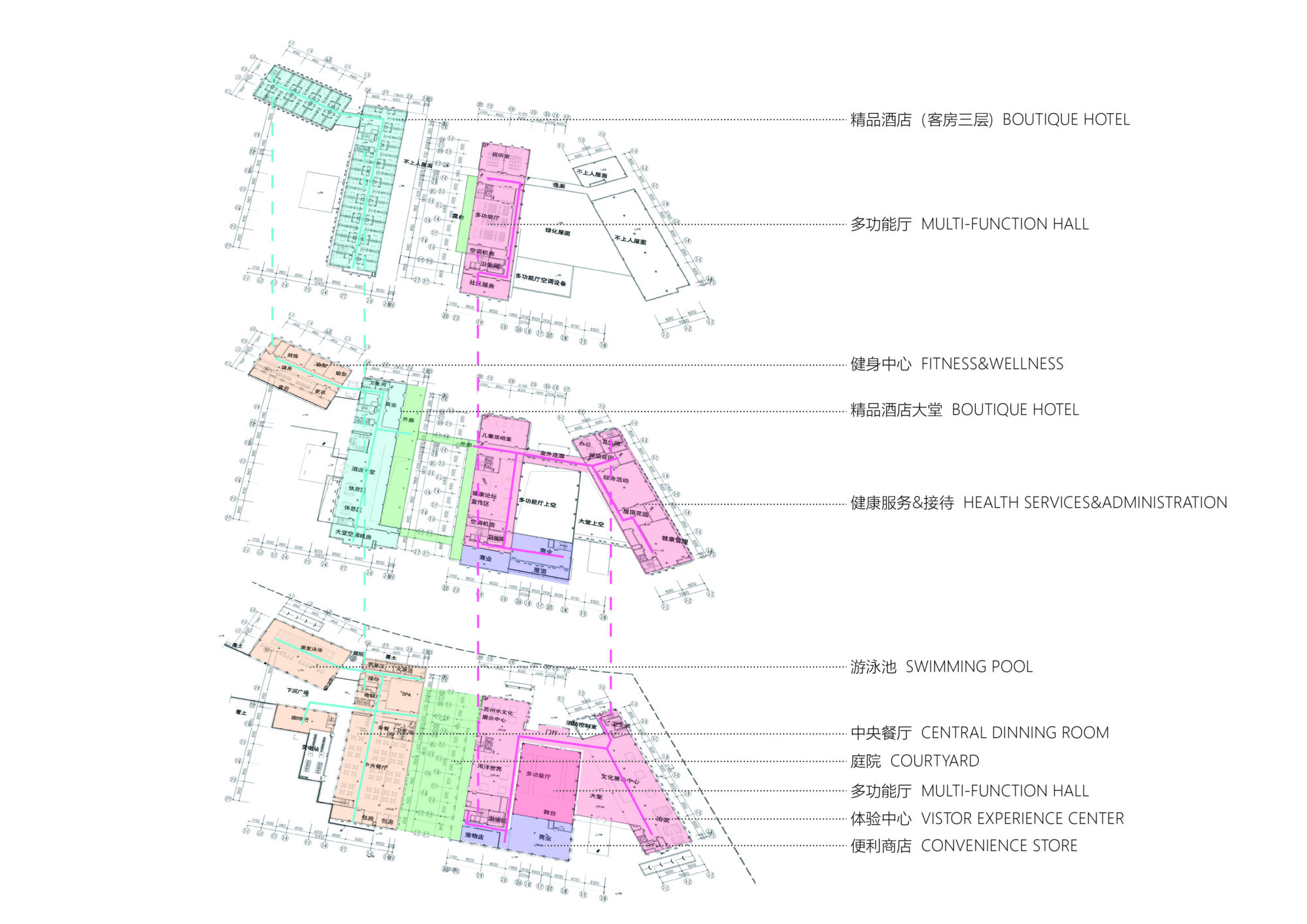 体验中心-酒店 Experience Center - Hotel - Central Amenities |
||||
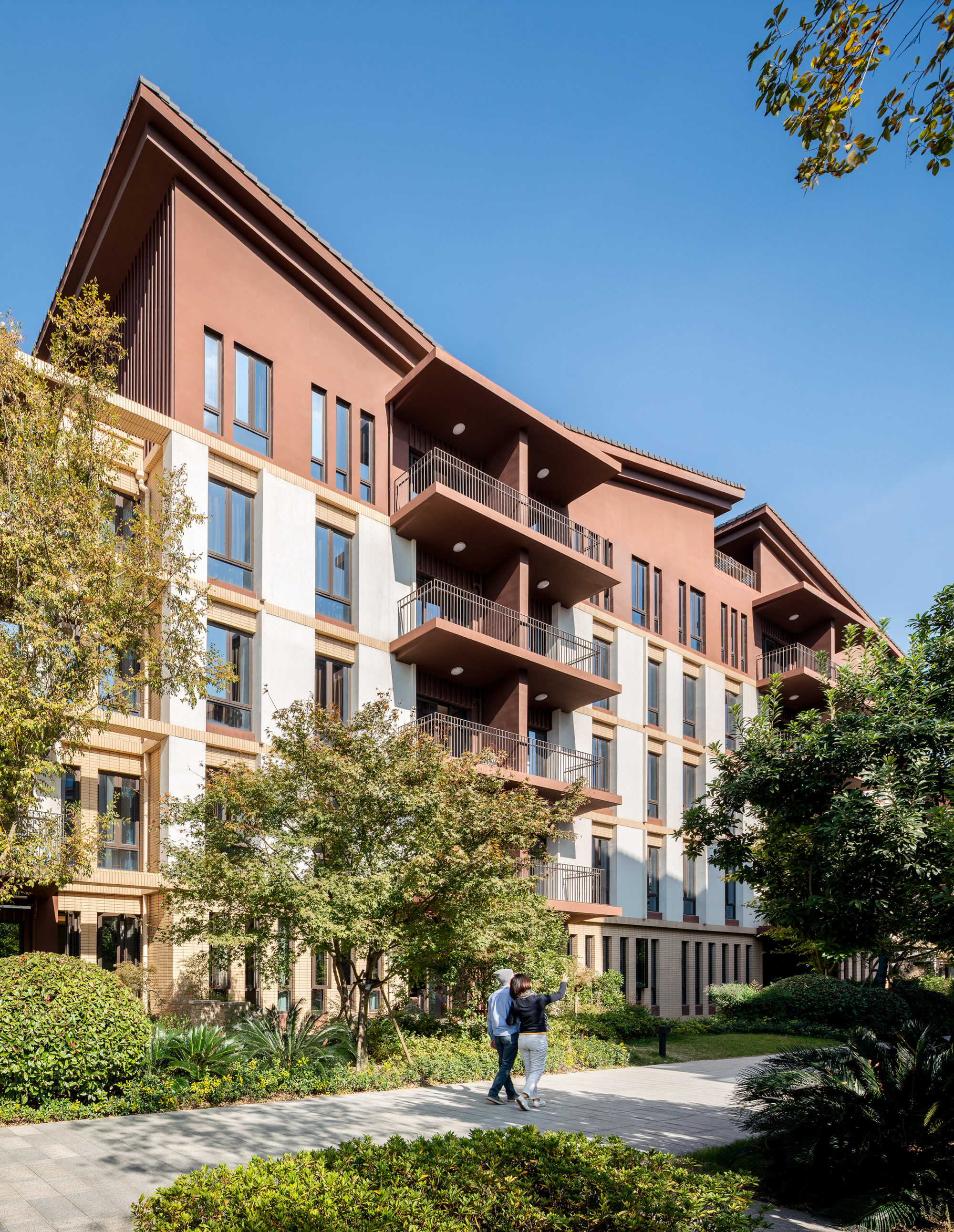 独立生活楼 Independent Living Building |
||||
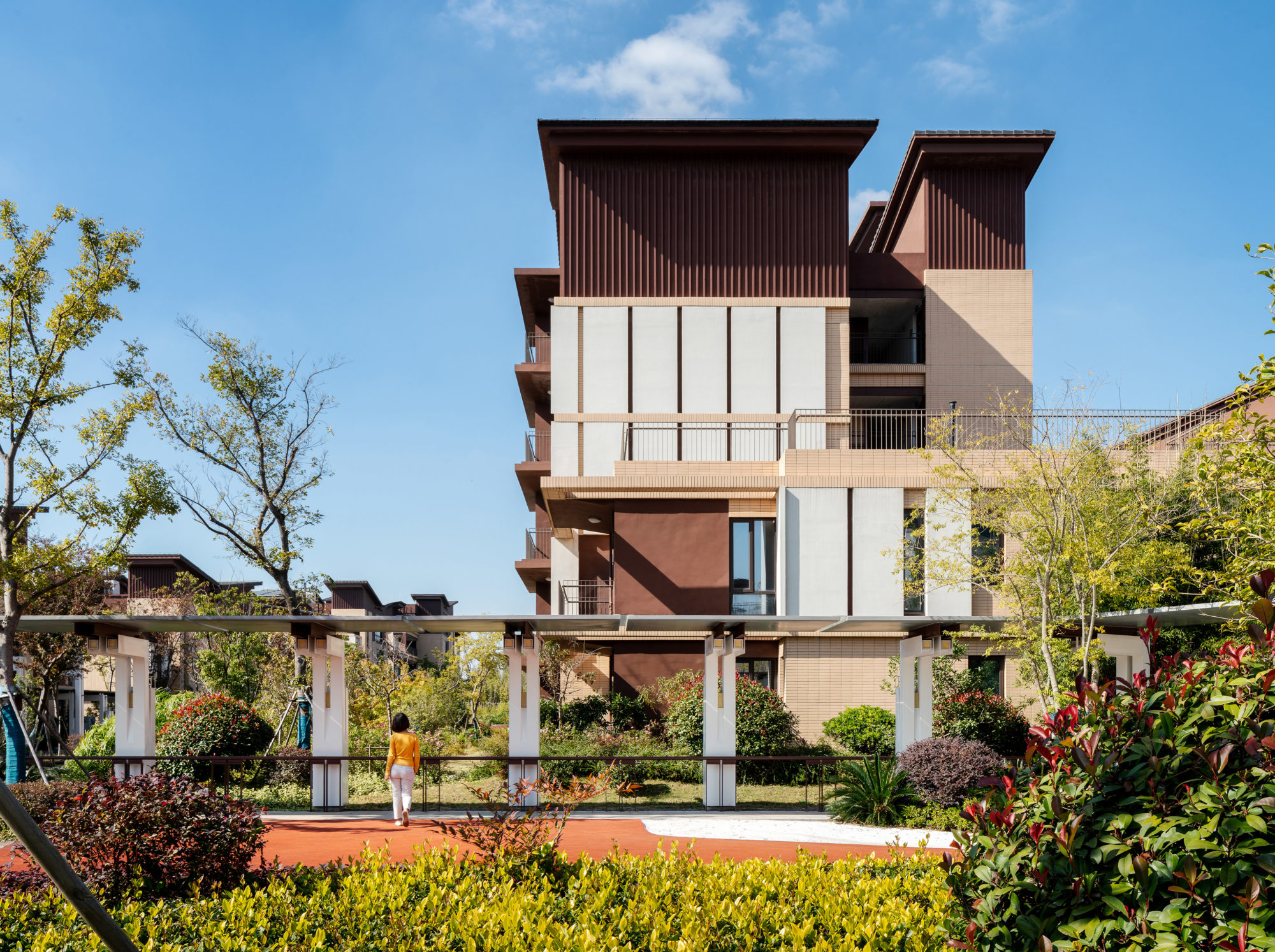 独立生活楼公共空间 Independent Living Open Space |
||||
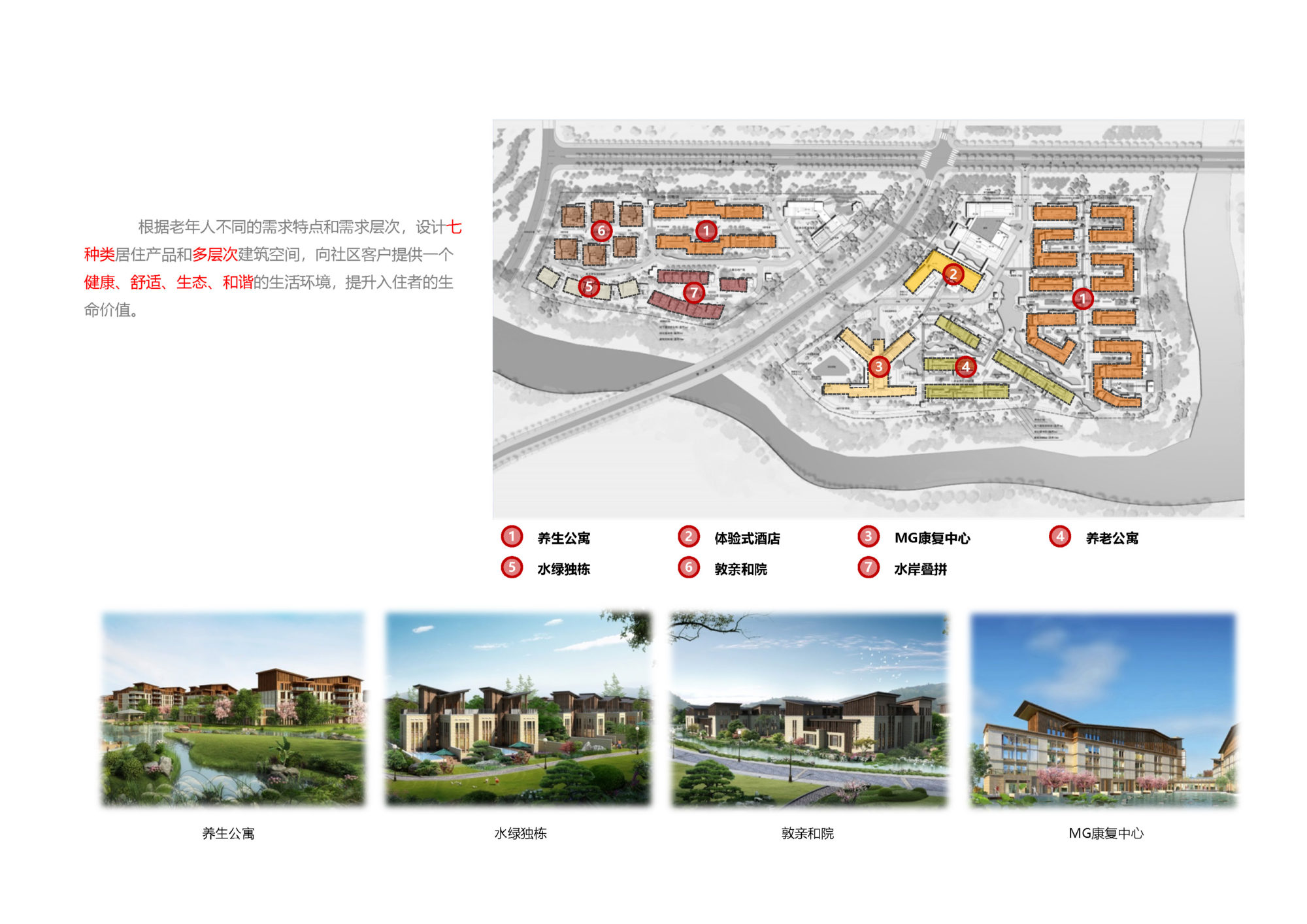 功能分析 Building Function Analysis |
||||
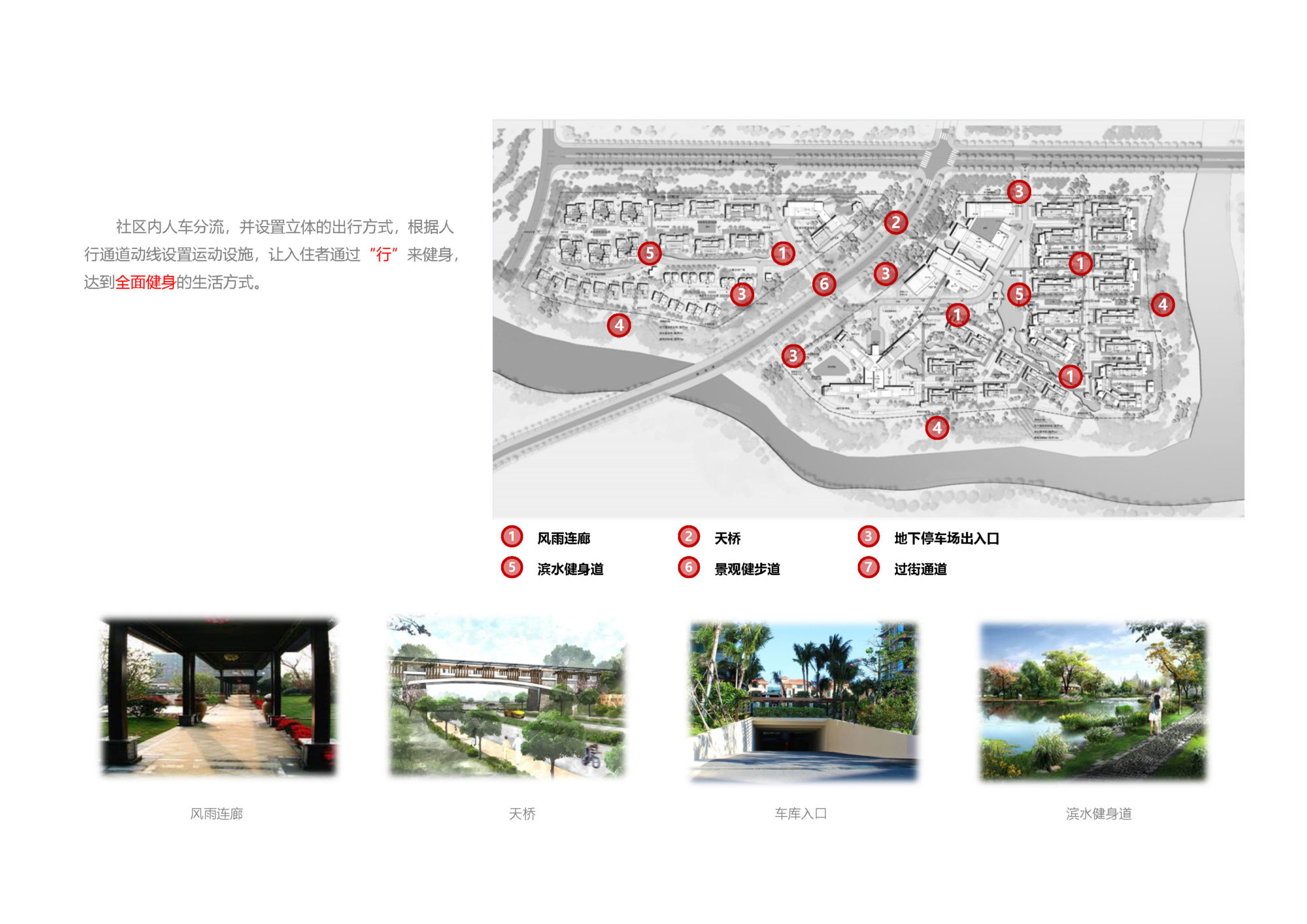 人行分析 Pedestrian Systems Analysis |
||||
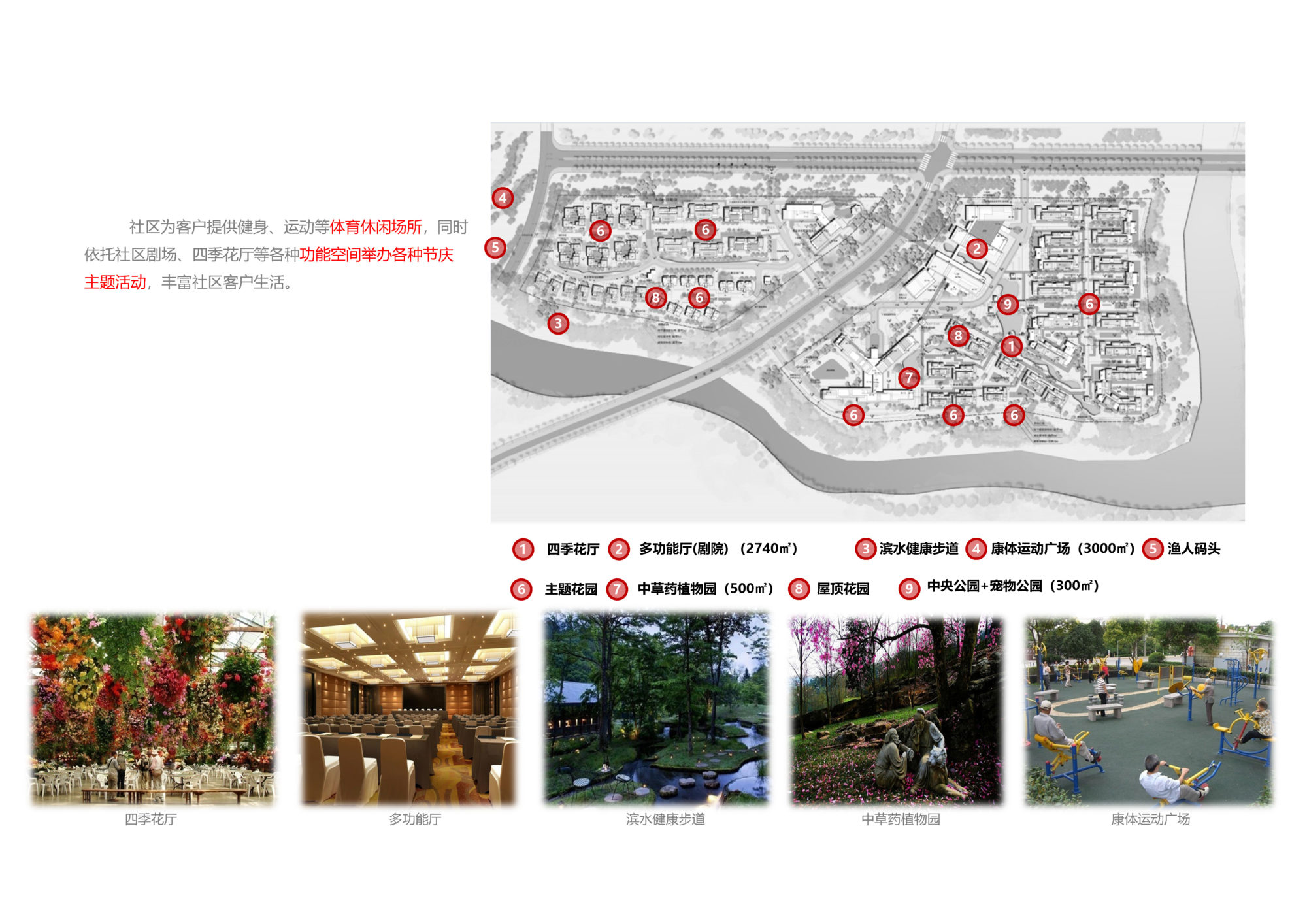 活动分析 Distributed Activities Analysis |
||||
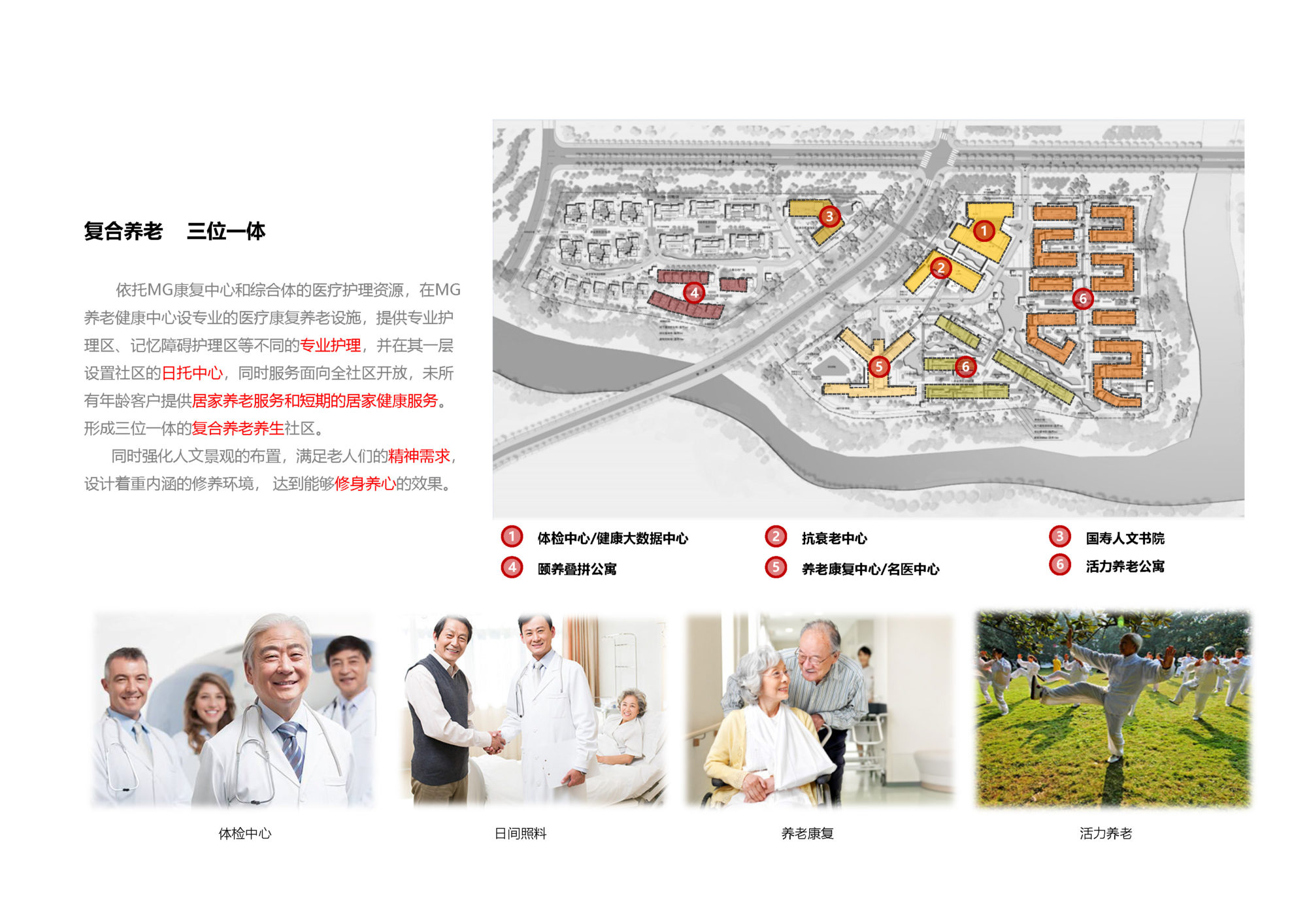 康养系统分析 Distributed Care System Analysis |
||||
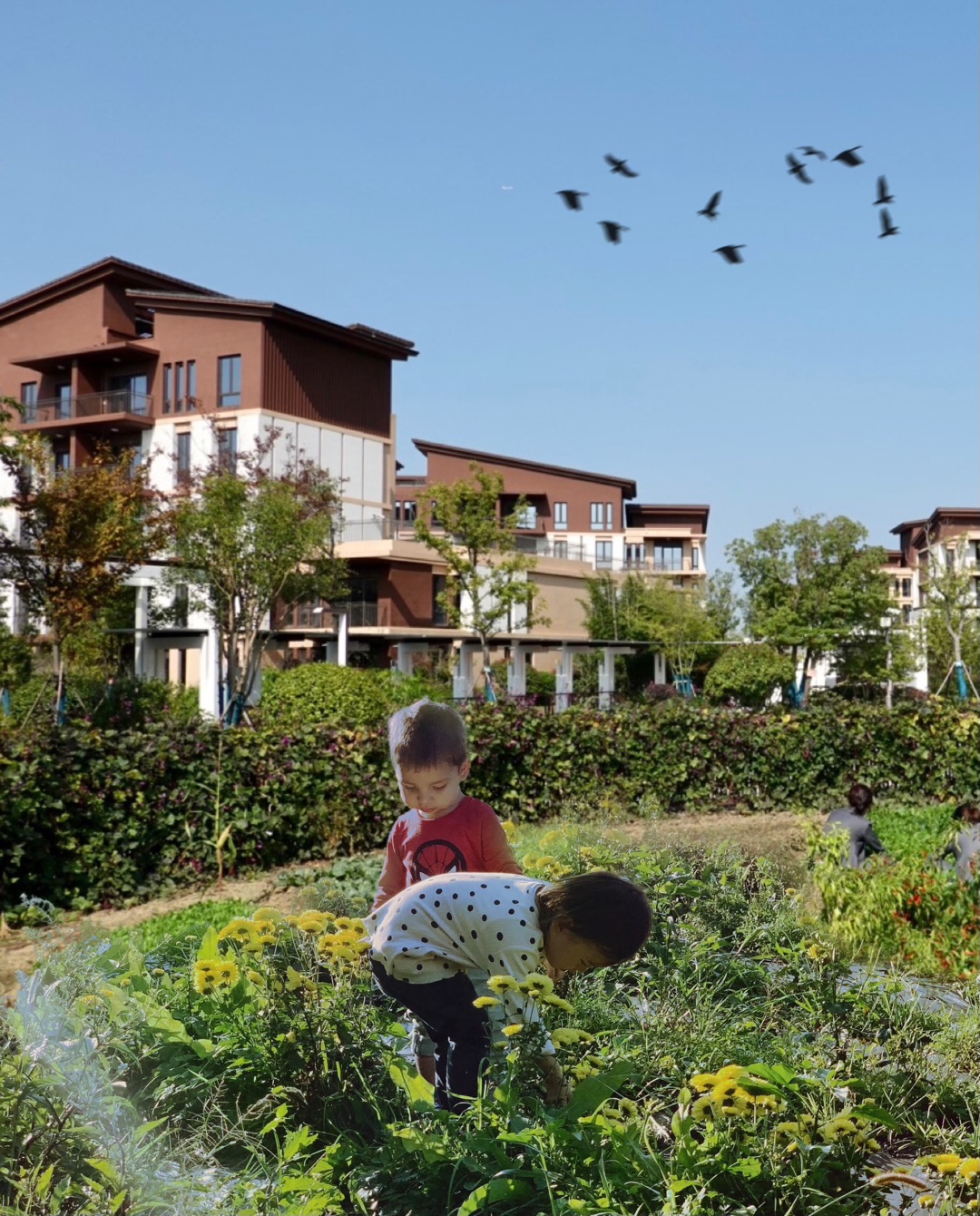 菜园 Working Garden |
||||
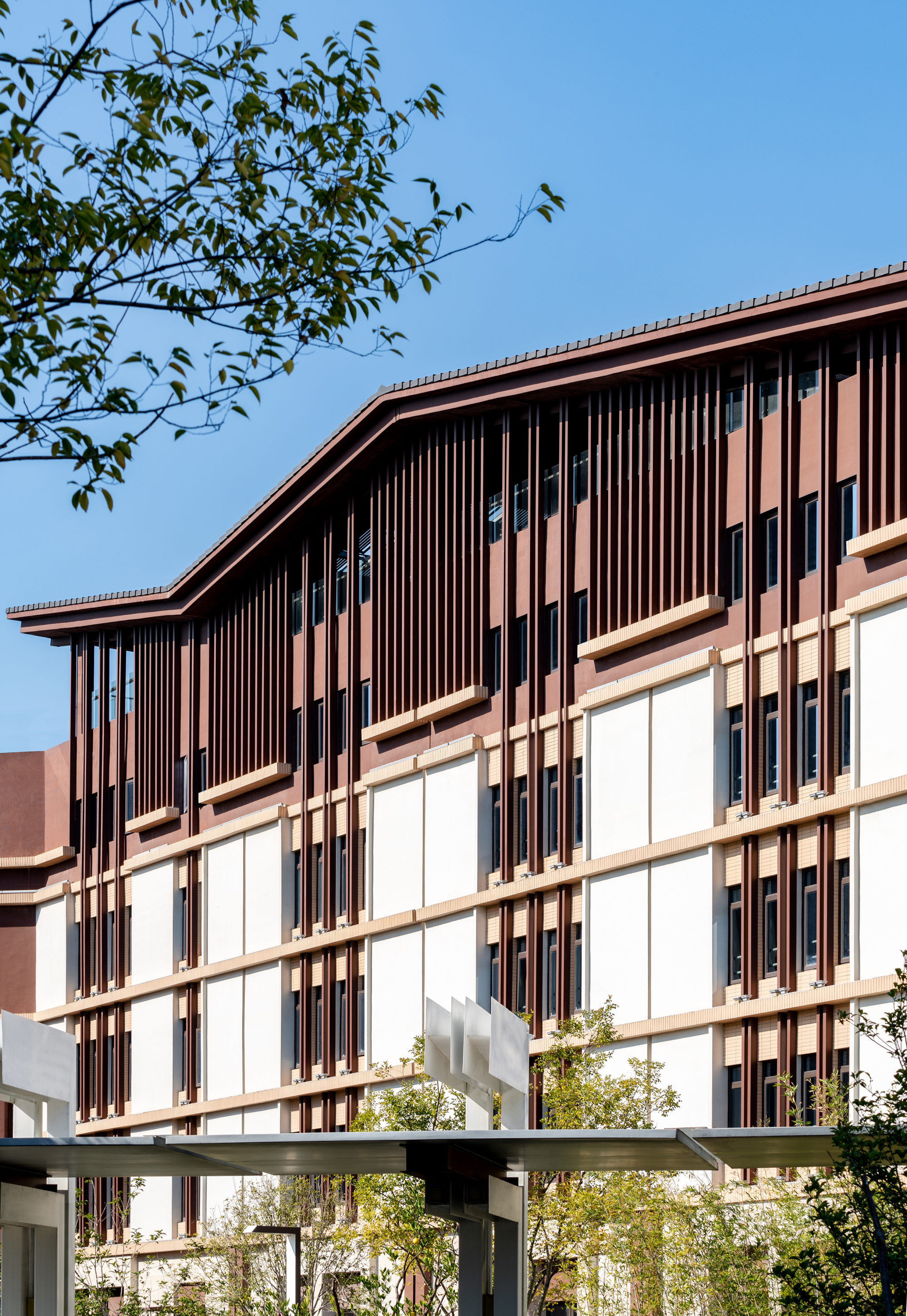 建筑细节 Architecural Details |
||||
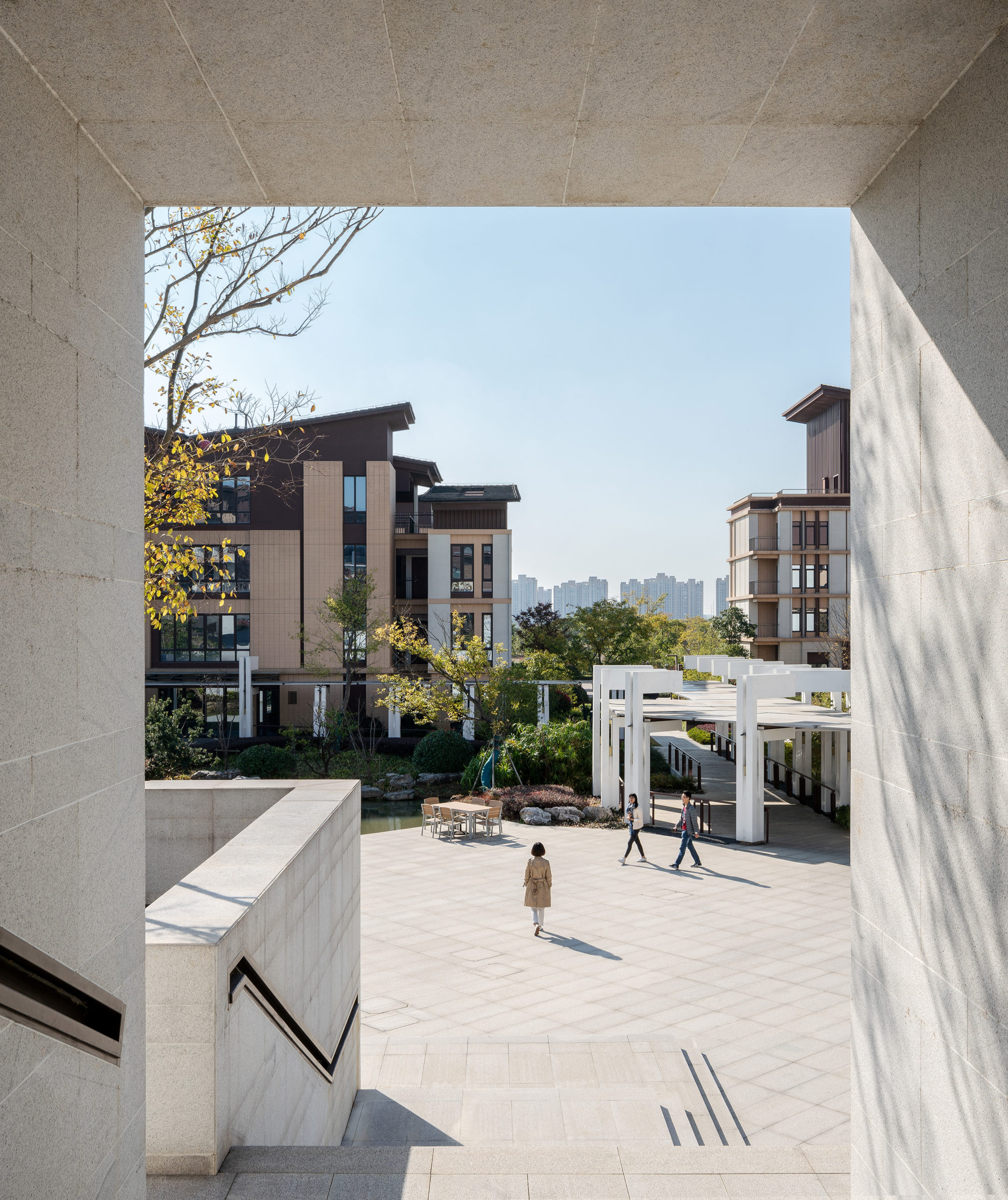 社交活动空间 Social Activity Space |
||||
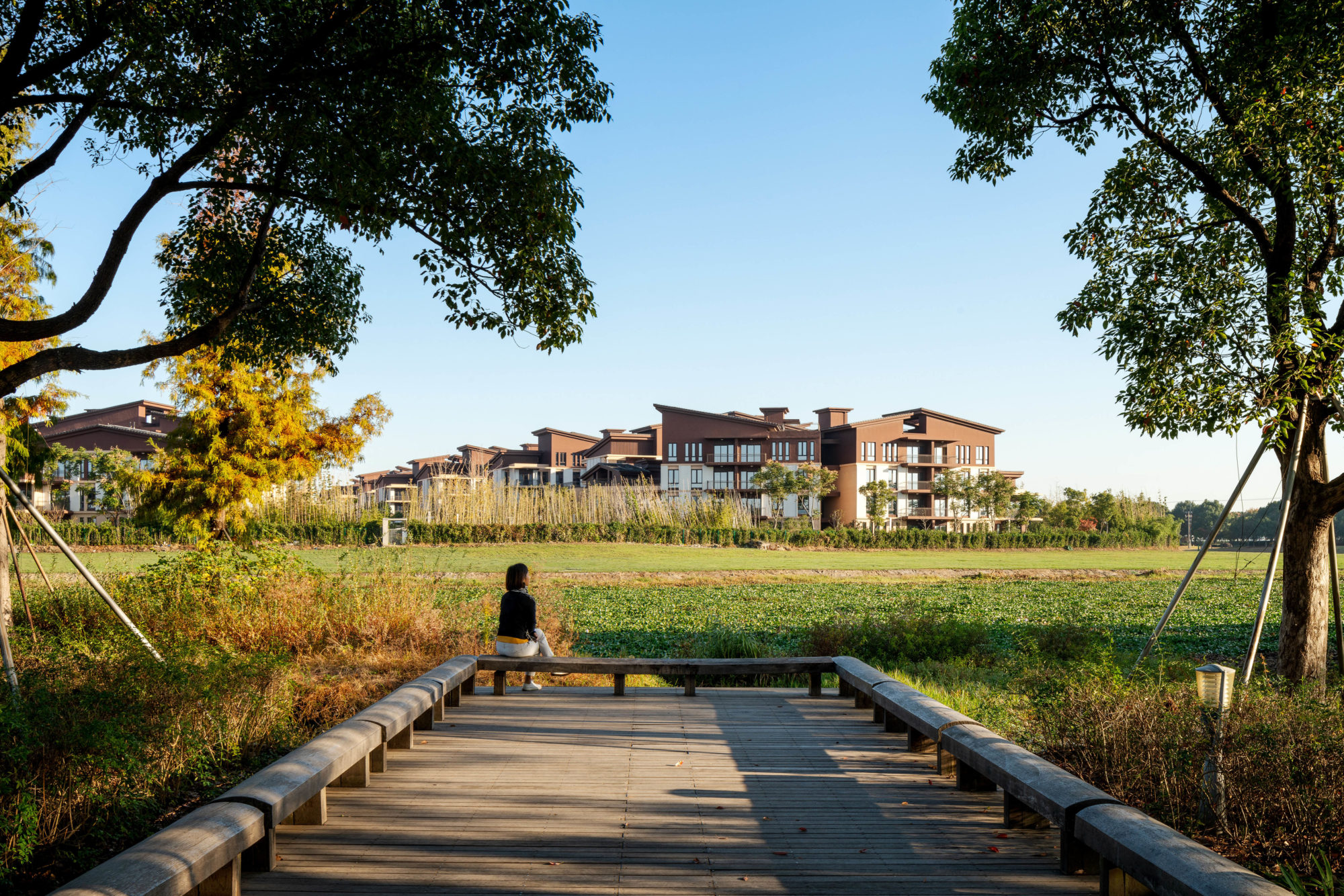 水岸景观 Waterfront Experience |
||||
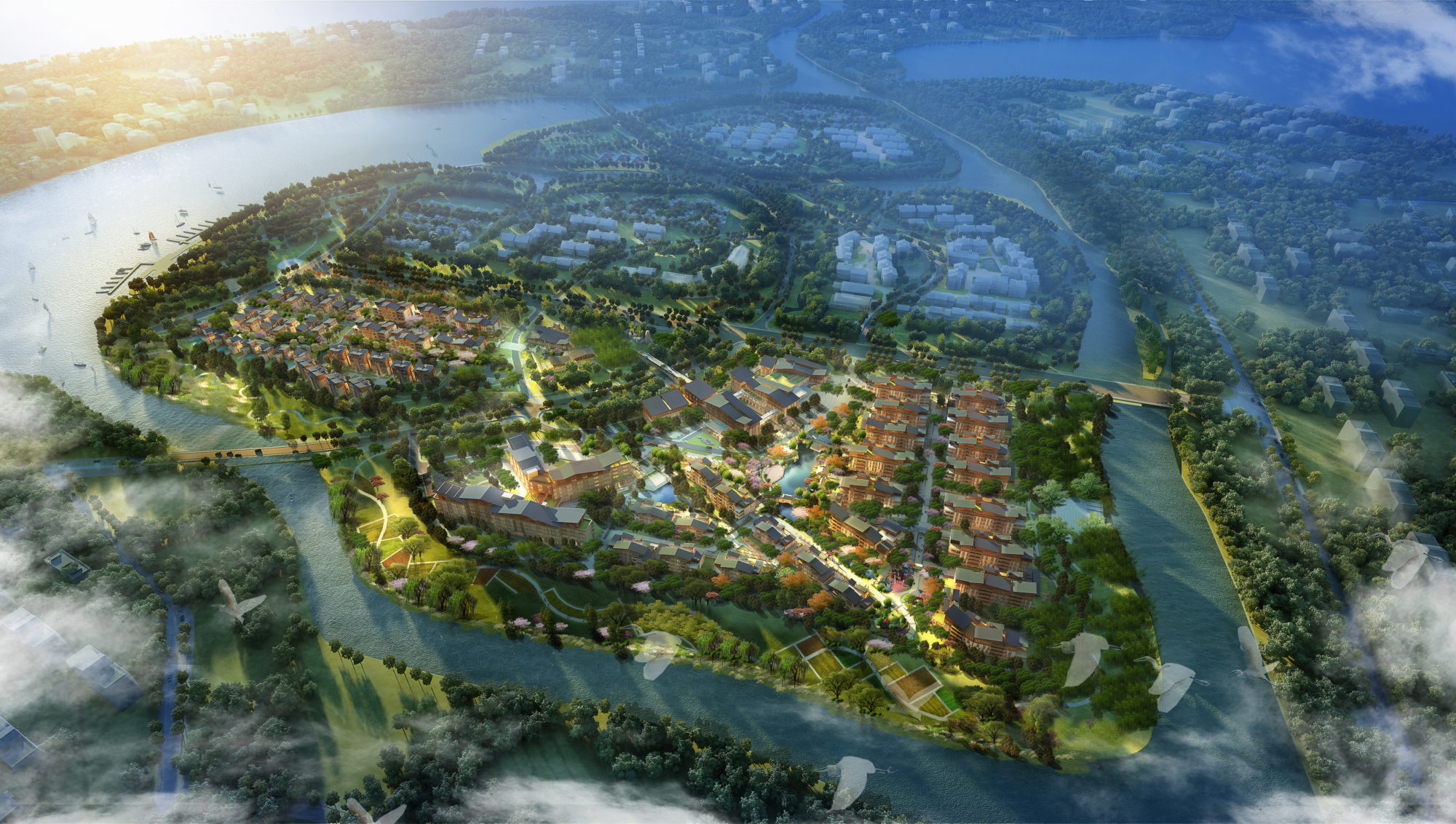 初版概念设计鸟瞰效果图 Original Concept Bird View |
||||
| 项目视频 | ||||
