济南·龙湖·舜山府SHUNSHAN MANSION
| 项目状态 | 建成 | |||
| 申报类别 | 建筑设计 | |||
| 申报子类别 | 居住项目 | |||
| 完成日期 (YYYY-MM-DD) | 2020 - 12 - 22 | |||
| 设计周期 | 10 个月 | |||
| 项目面积 |
| |||
| 项目所在国家/地区 | 中国 | |||
| 项目所在省 | 山东省 | |||
| 项目所在城市 | 济南市 | |||
| 项目简介(中文) | 本案位于高新区,处于三横一纵一环的立体交通网络,十分便利,自然资源丰富,位于山体环抱之中,地理位置得天独厚。项目原始场地处于山坡底部,场地错综复杂高差较大,舜山府保留原有地势高差,依照山势起伏而建,同时保证南北大尺度楼间距(A-11地块为洋房产品,A-12地块为小高产品),通过向山景开口的建筑布局,将山景引入内部大尺度景观花园,住区与自然融为一体,打造生态、低密、低容、纯住区、出则繁华,退而宁静的高品质山居。 | |||
| 项目简介(英文) | Located in the high-tech zone, this project is in the three-dimensional transportation network characterized by three horizontals, one vertical and one ring, so transportation is very convenient. Rich in natural resources, it is surrounded by mountains and enjoys a unique geographical location. The original project site is at the bottom of the hillside, with intricate terrain and big elevation difference. Retaining the original elevation difference, Shunshan Mansion is built based on the undulations of the mountain. At the same time, the big building spacing between the north and the south is maintained (Plot A-11 is a western-style house product, A- 12 plot is small high-rise product). Through the architectural layout that opens to the mountain, the mountain scenery is introduced into the internal massive landscape garden, so that the residential area and nature are integrated, thus creating an ecological, low-density, low-capacity, pure residential, high-quality mountain residence with prosperous surface and inner quietness. | |||
| 宣传首图(横图) | 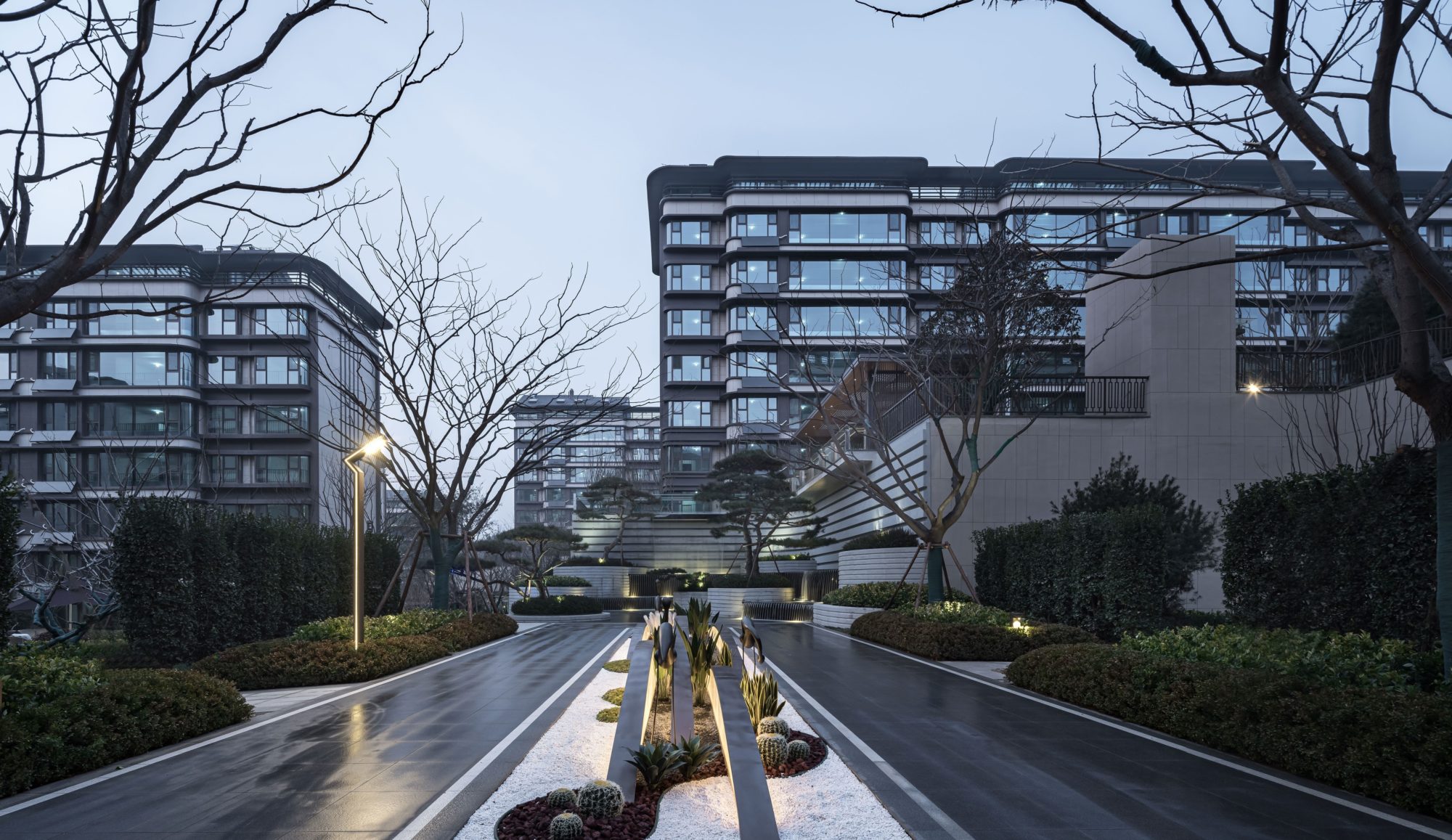 | |||
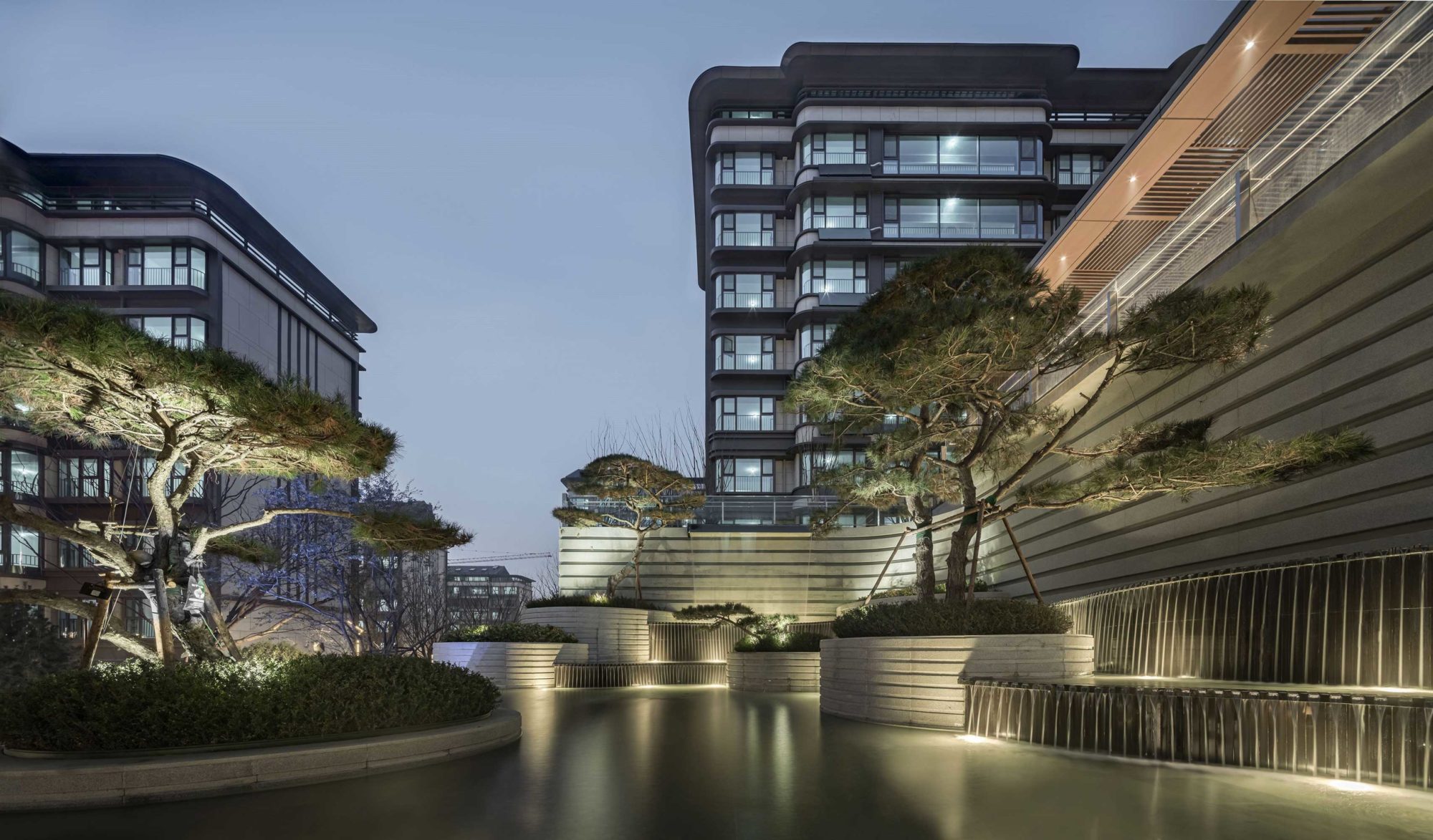 舜山府依山就势,将原有山势重新梳理,落差有致,浅水潺潺;以水为底,以山为景,诠释山水意境。 |
||||
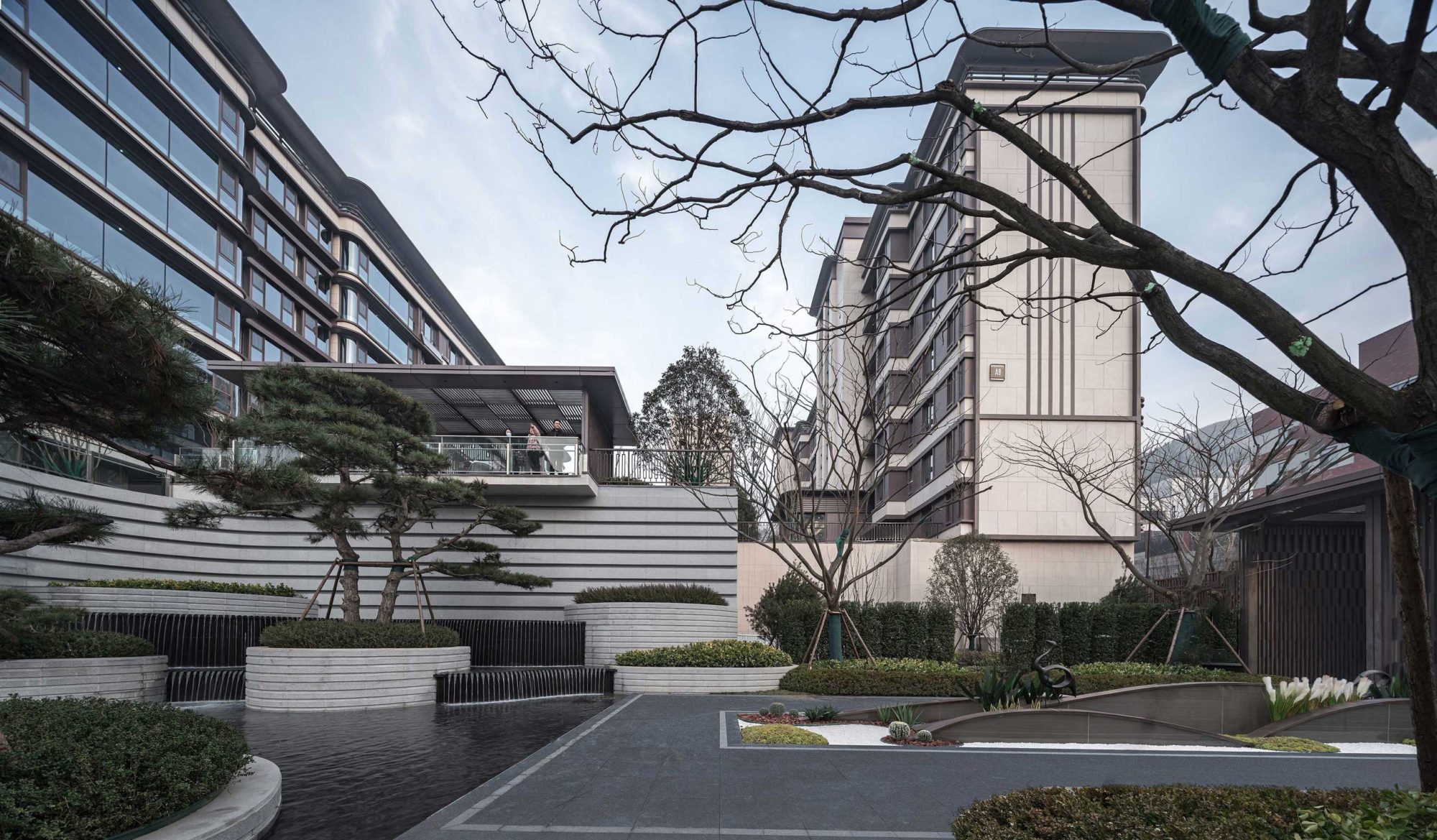 |
||||
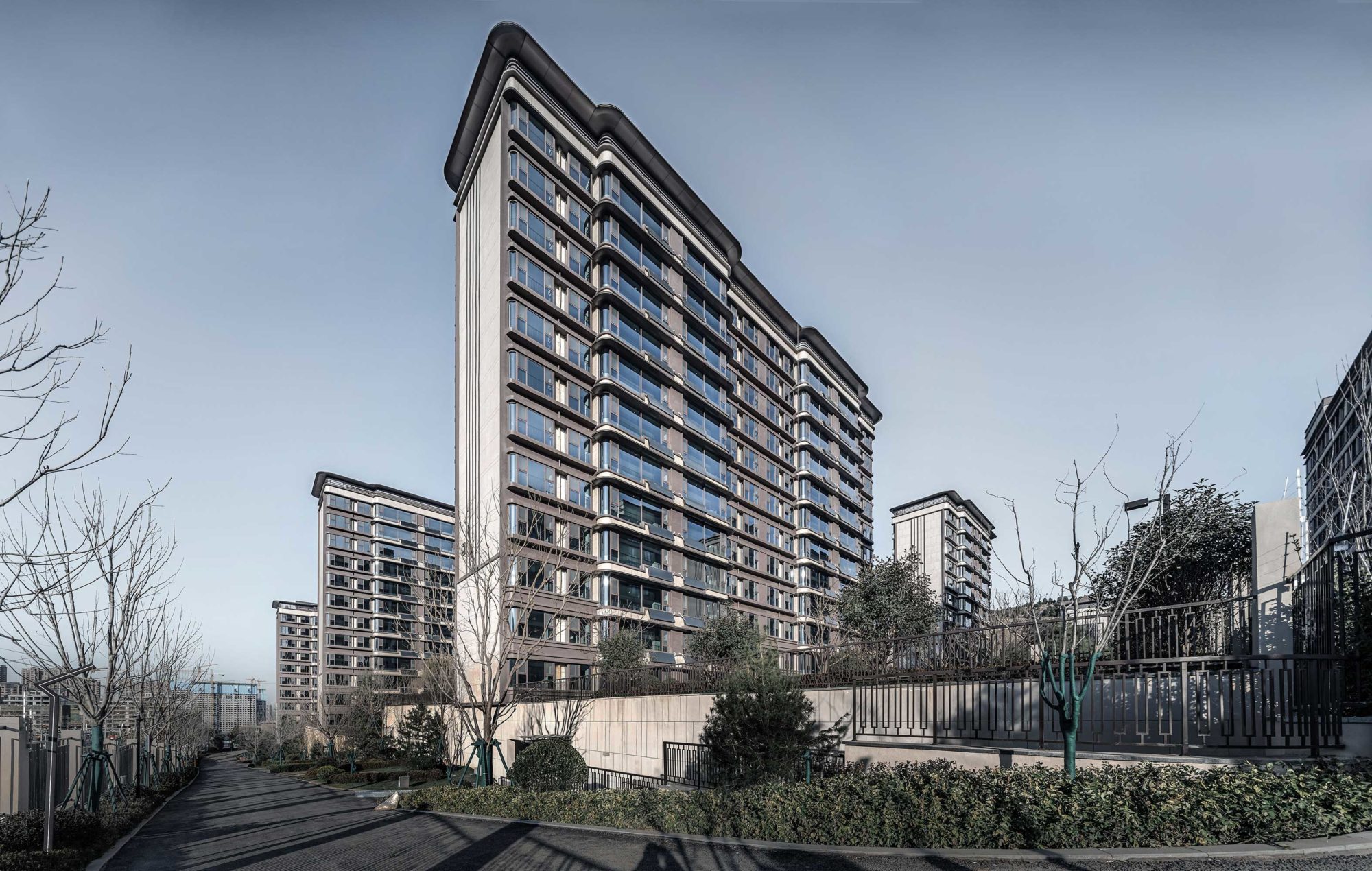 项目原始场地处于山坡底部,场地高差较大,舜山府保留原有地势高差,依照山势起伏而建,打造生态低密山居生活。通过自然地势,望向窗外,每层都有独特的风景,近可触烂漫繁花,远可望静谧山林,山居趣致,尽在于此。 |
||||
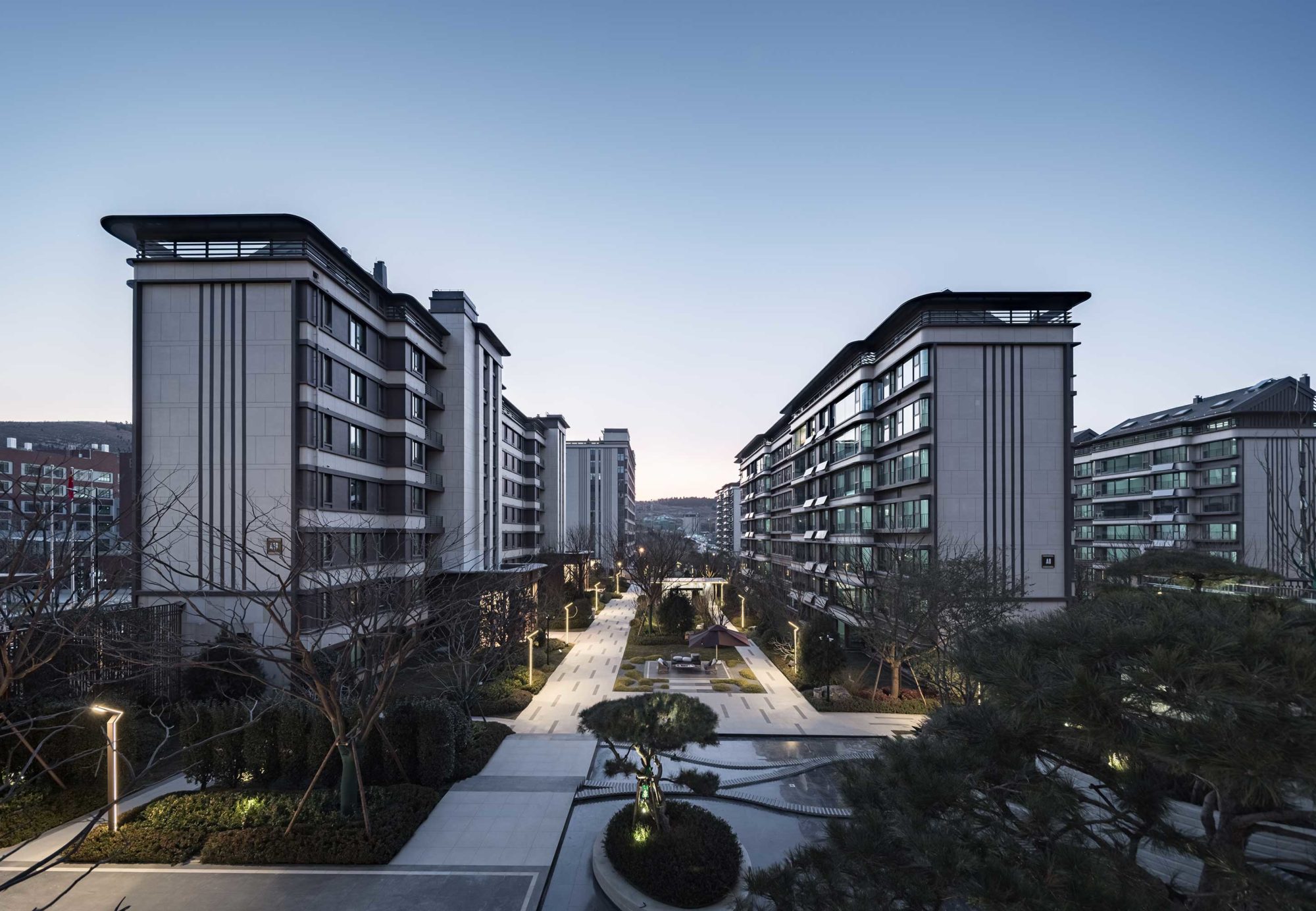 |
||||
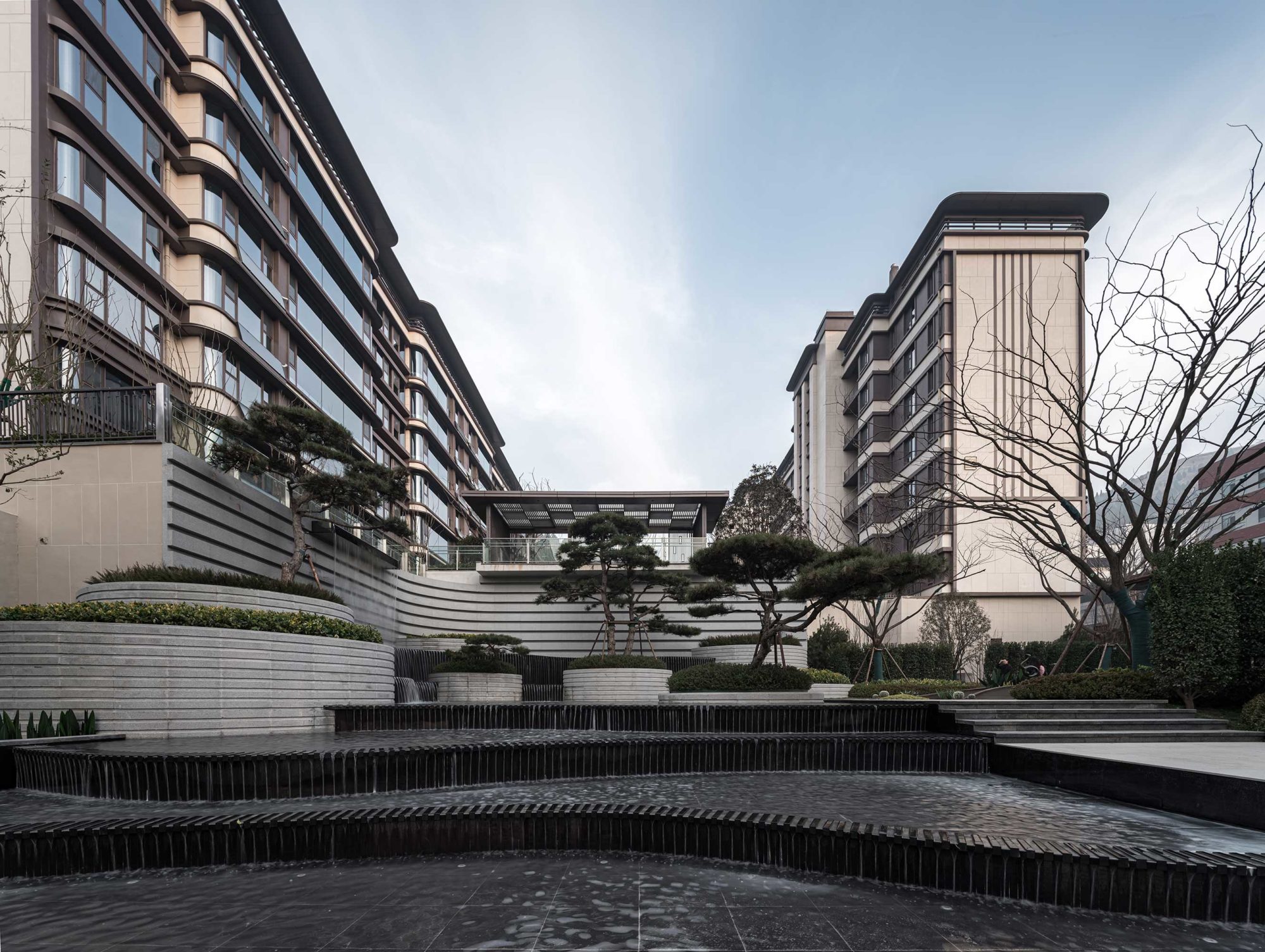 |
||||
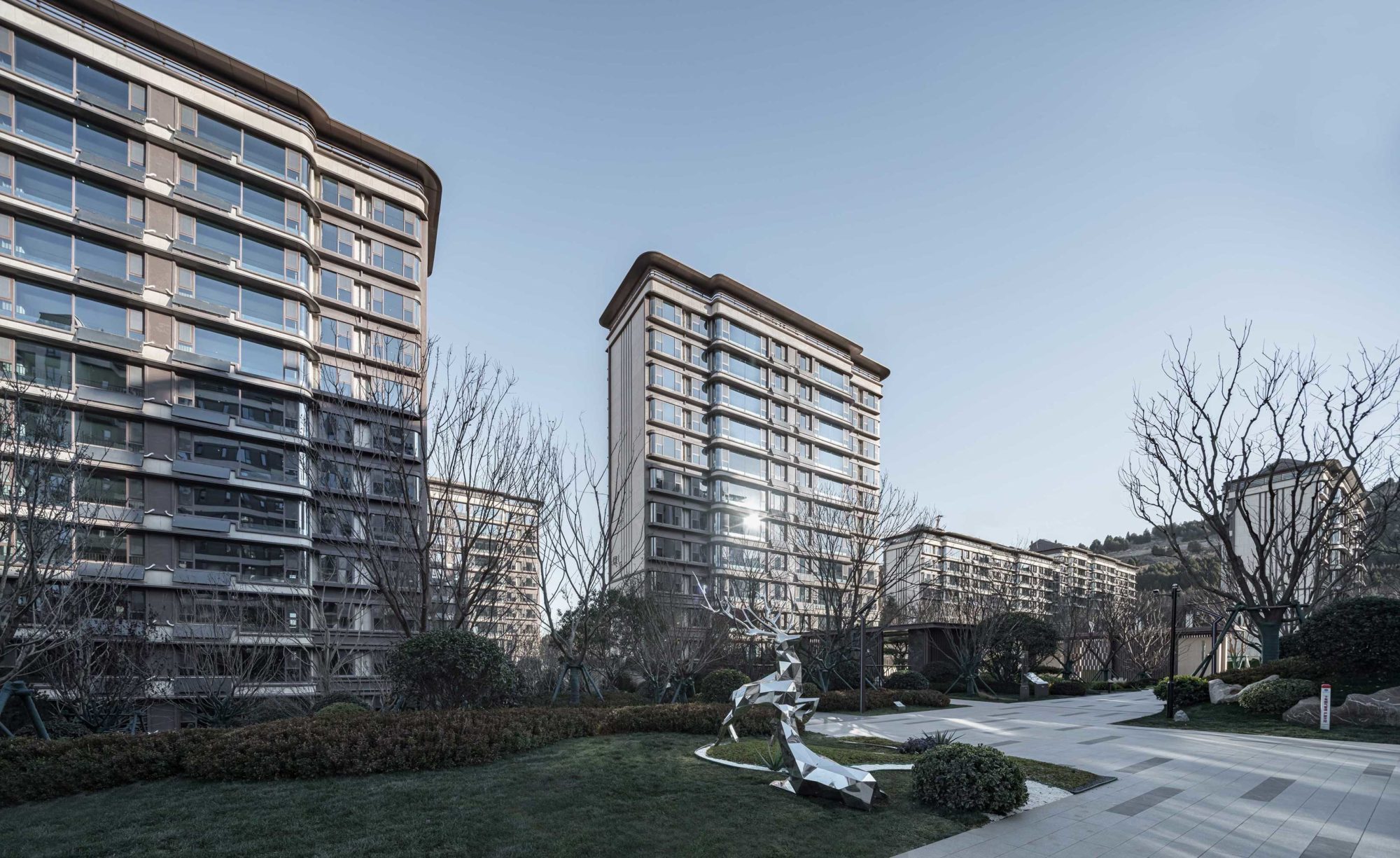 外立面设计上引用藏山纳水的设计理念,形态上舍弃了住宅惯用的平直方正,采用弧形立面设计,将山的刚毅,与水的柔和完美演绎,刚柔并济,充满生命活力。 |
||||
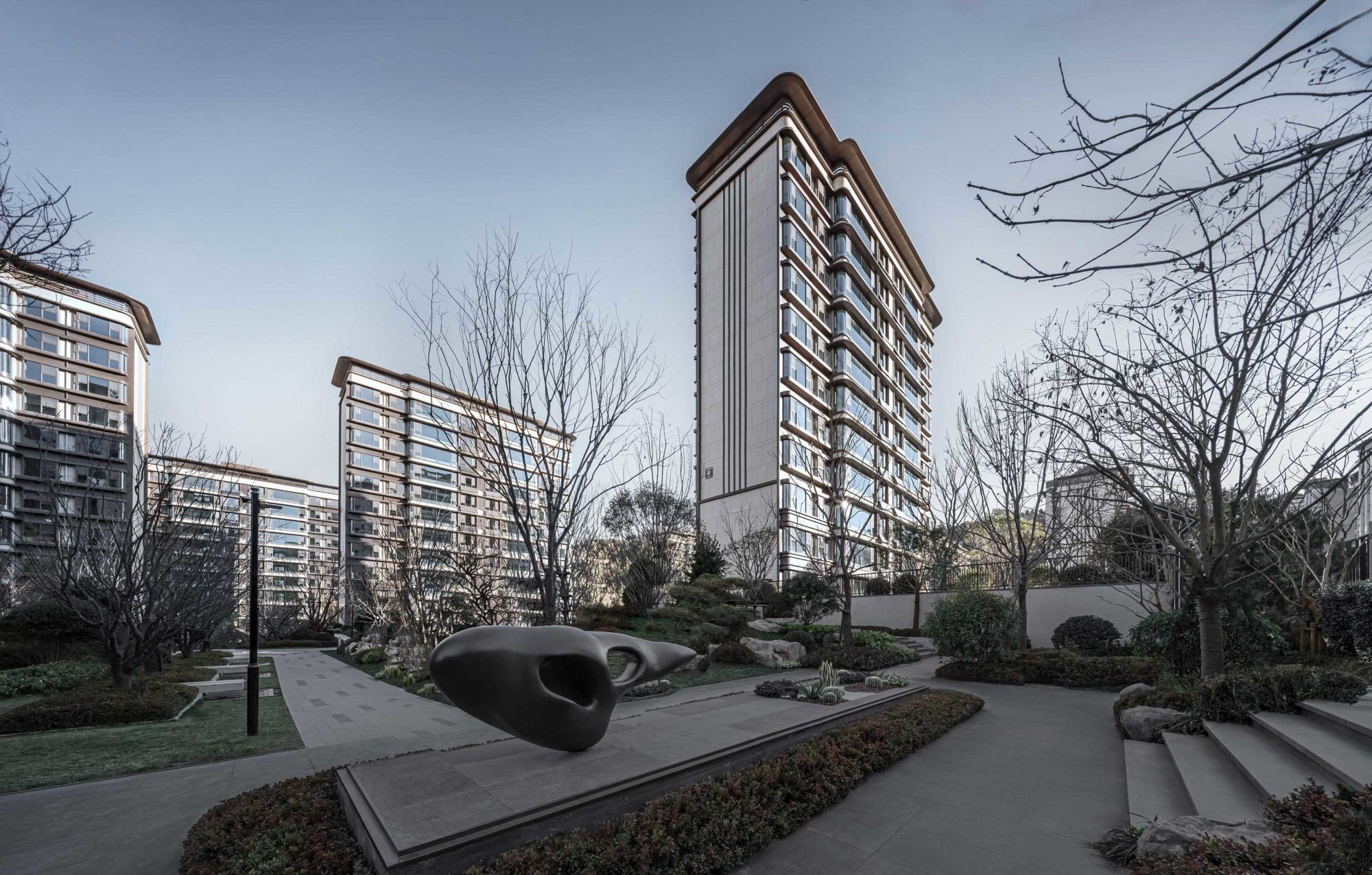 |
||||
 |
||||
 |
||||
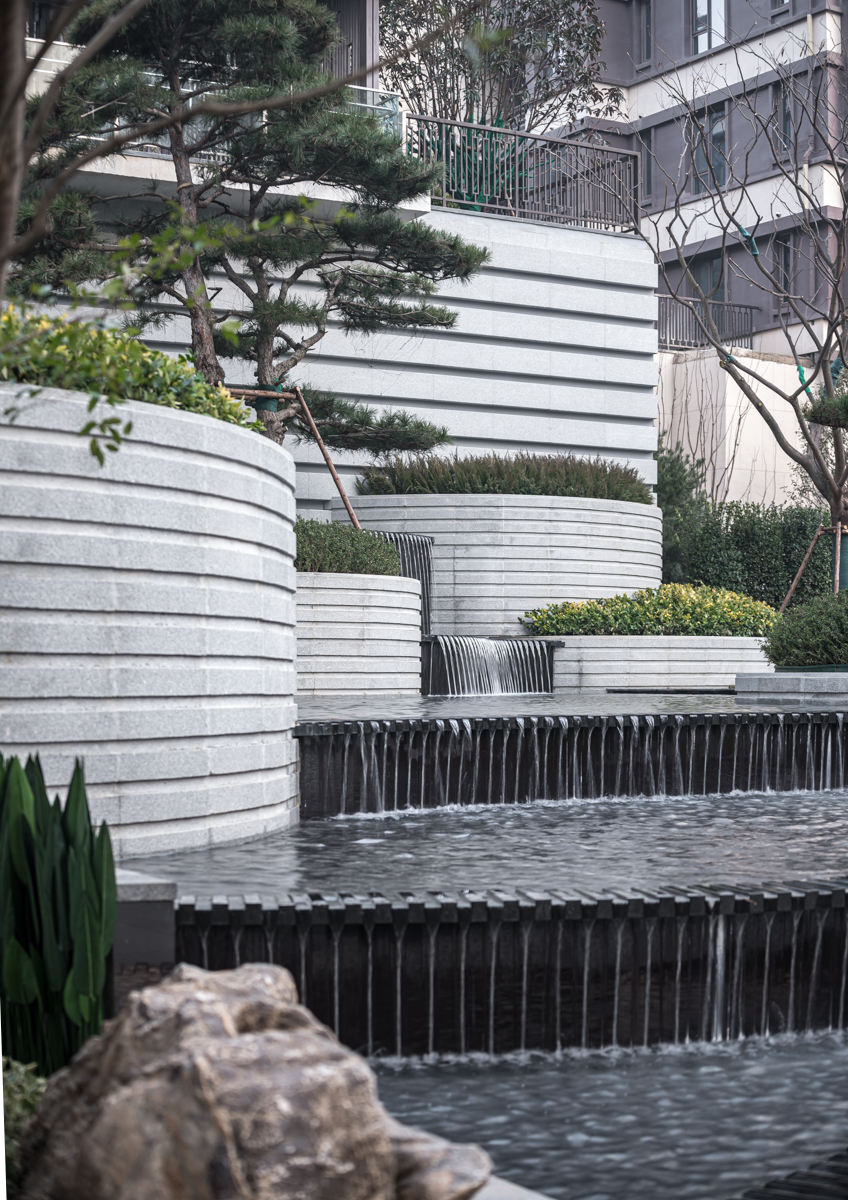 |
||||
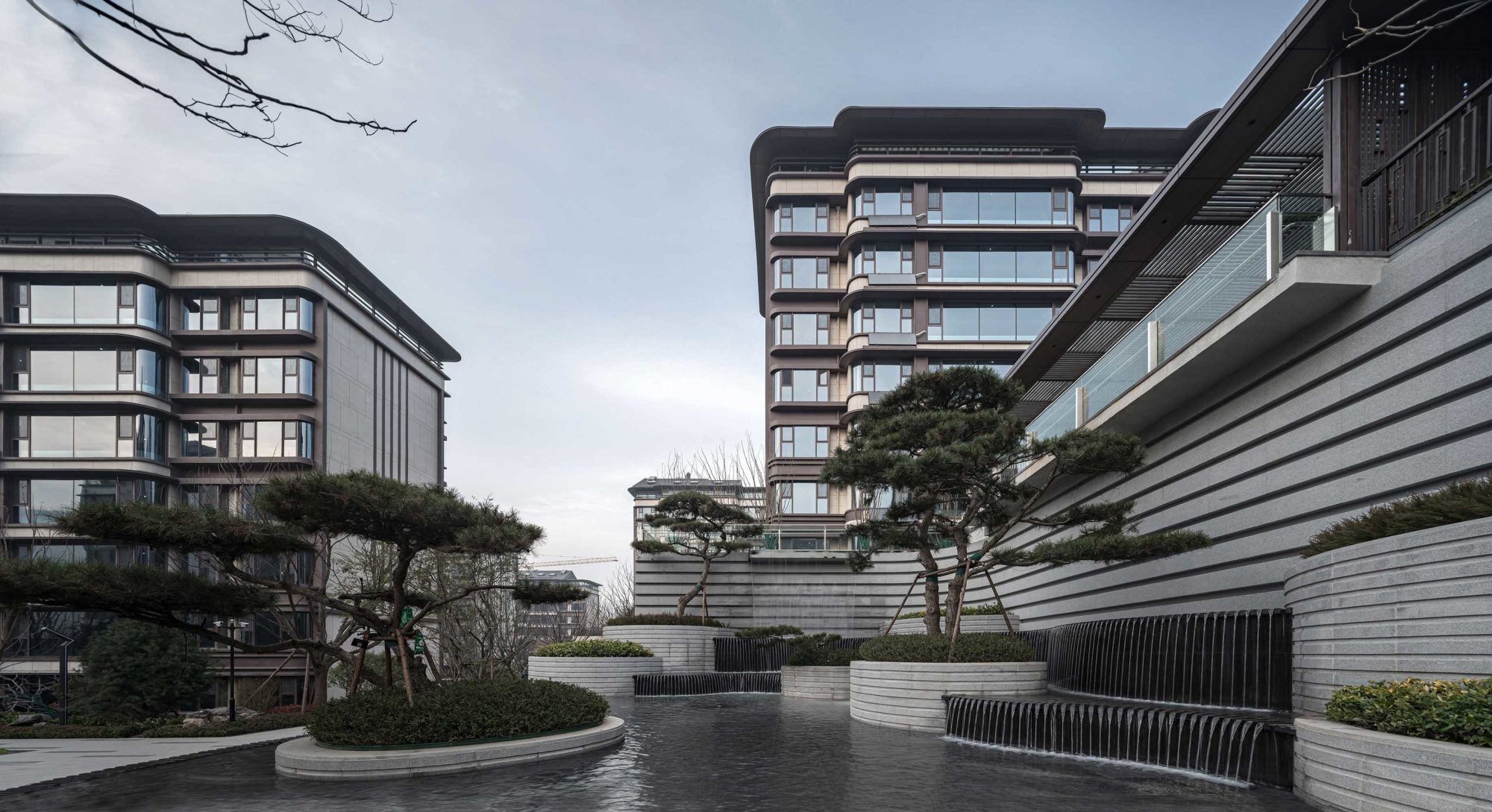 |
||||
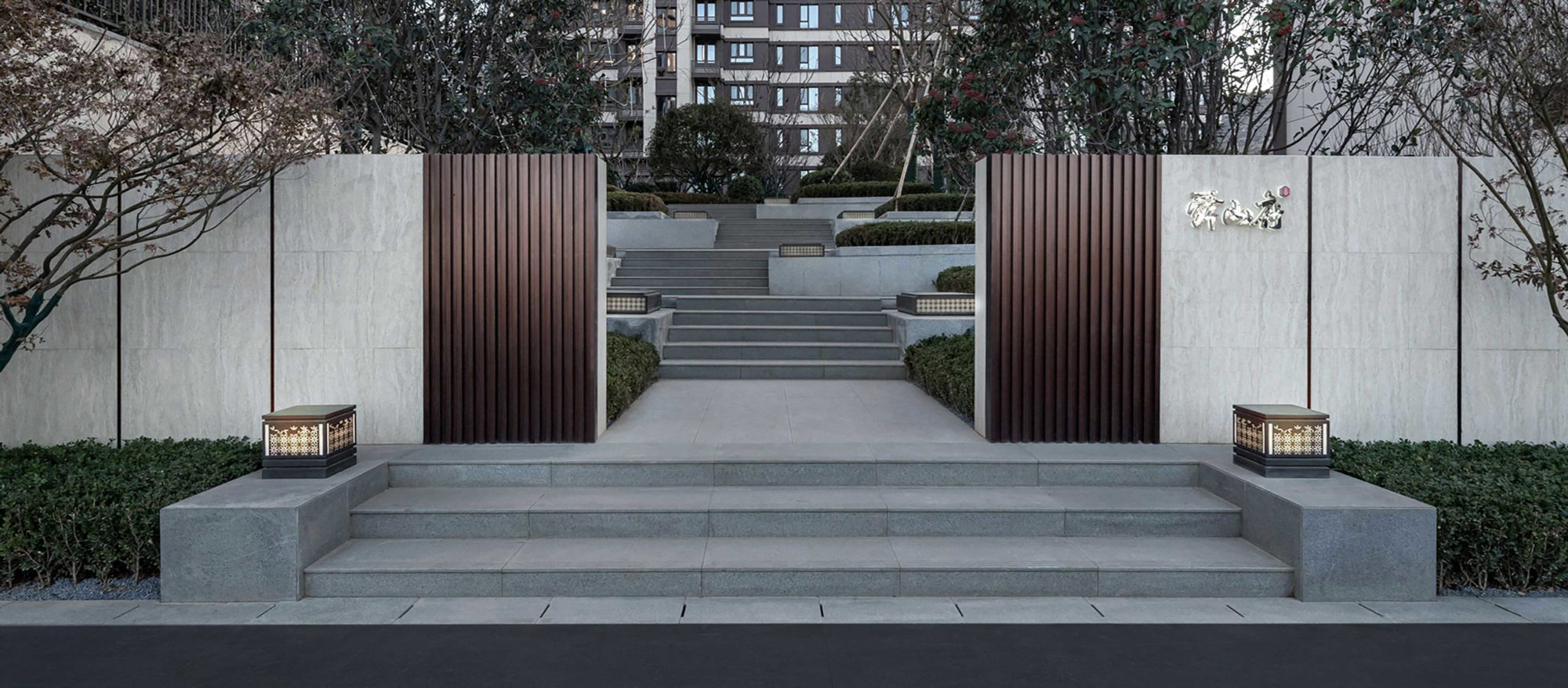 |
||||
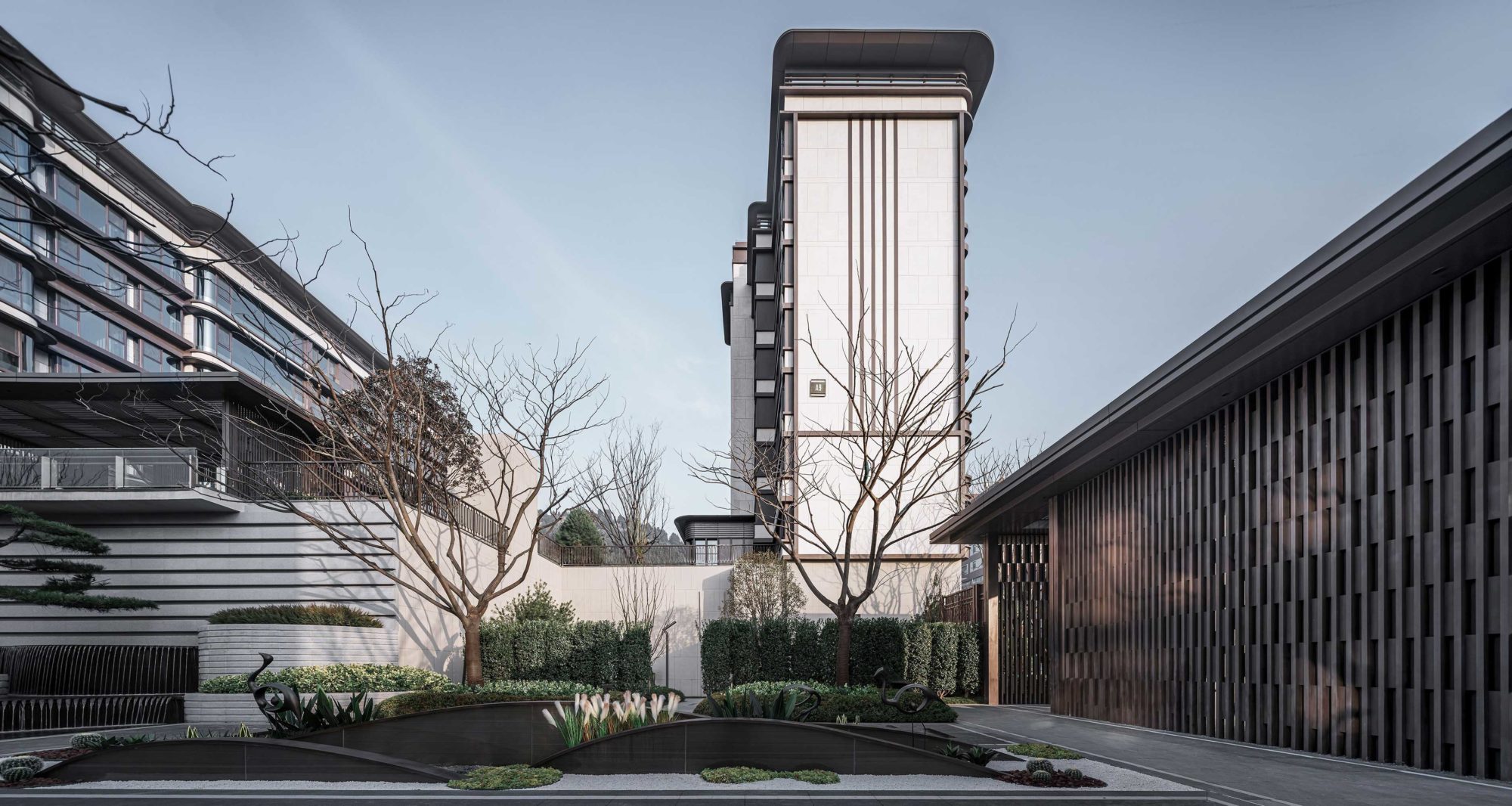 |
||||
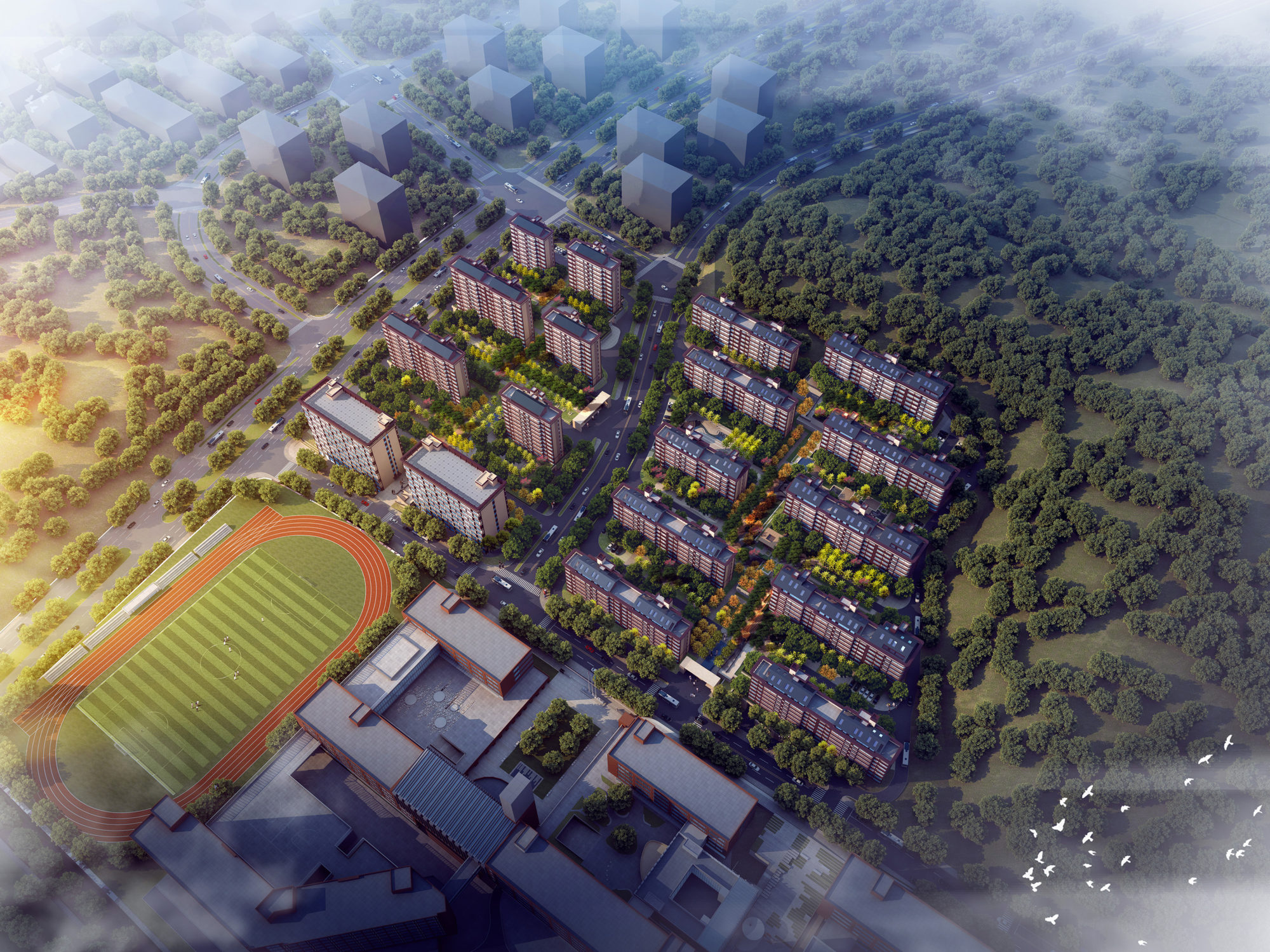 |
||||
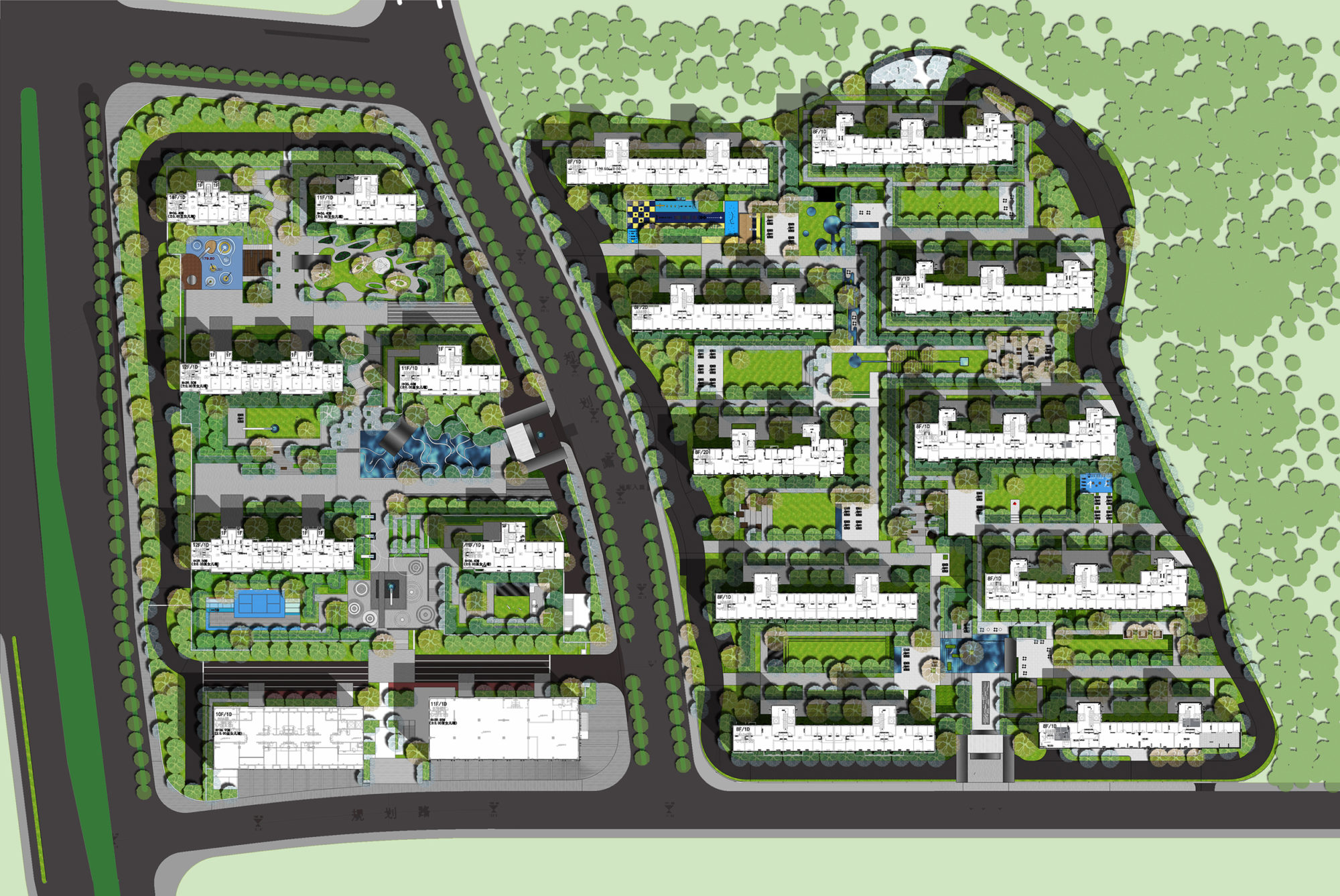 |
||||
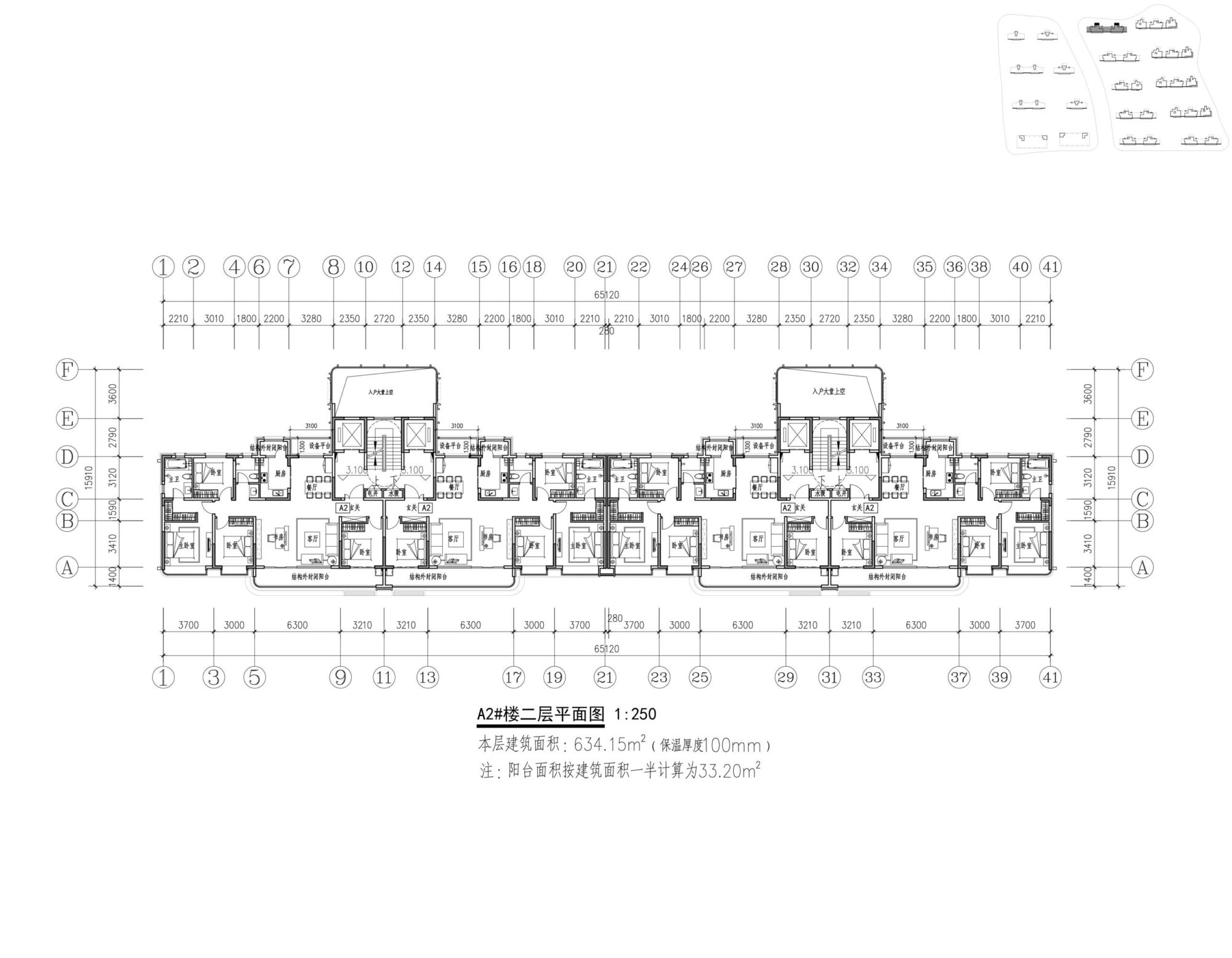 |
||||
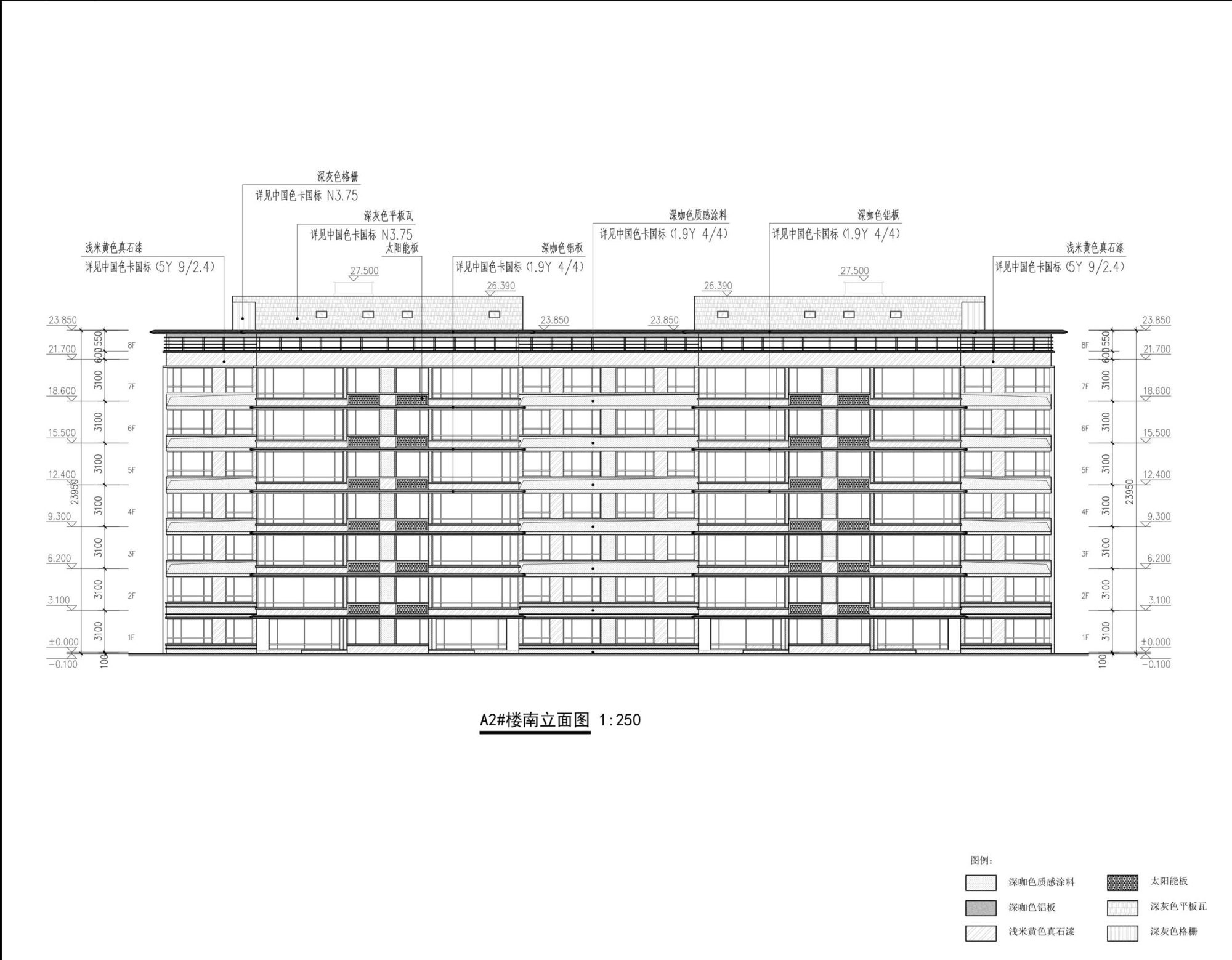 |
||||
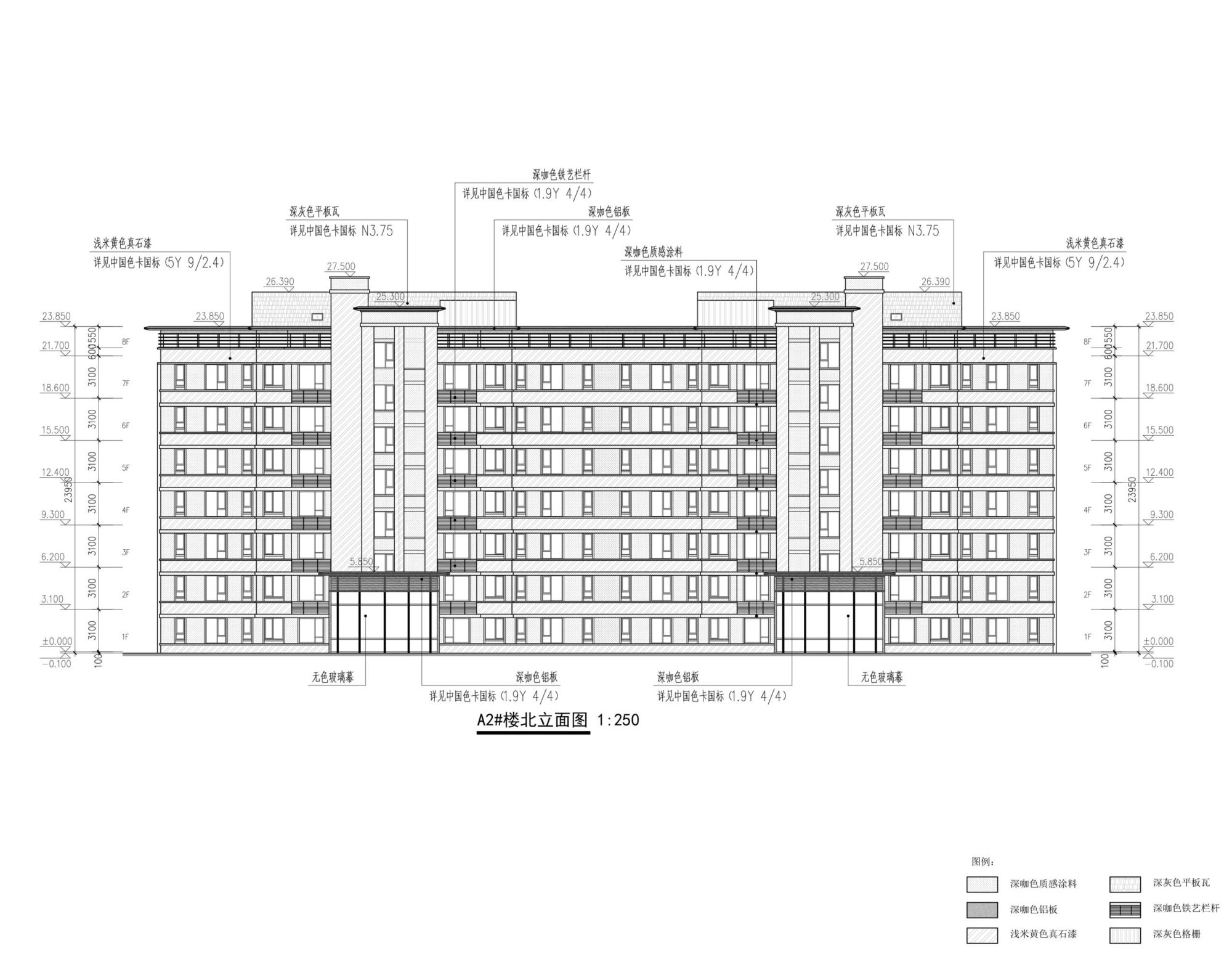 |
||||
| 项目视频 | ||||
