江山雲出JIANGSHANYUNCHU
| 项目状态 | 在售 | |||
| 申报类别 | 建筑设计 | |||
| 申报子类别 | 居住项目 | |||
| 完成日期 (YYYY-MM-DD) | 2020 - 12 - 01 | |||
| 设计周期 | 2 年 | |||
| 项目面积 |
| |||
| 项目所在国家/地区 | 中国 | |||
| 项目所在省 | ||||
| 项目所在城市 | 重庆市 | |||
| 项目简介(中文) | 项目位于重庆市两江新区,悦来生态城,区位优越。基地周边用地以住宅用地为主,西侧紧邻配套商业及服务设施用地,生活配套设施完善,城市正在快速的建设过程中。周边路网便利,出行通畅。项目占地32亩,北低南高,西低东高,最大高差14米。 项目依山而建,地形变化丰富。规划注重自身环境的营造,采用自由围合式布局,超大中庭,40米小高层,同时结合生态小区设计理念,营造低容,低密,生态,的高品质居住社区。产品采用大面宽户型设计,格局紧凑。充分考虑用户不同使用场景,改造灵活。立面设计简洁现代时尚,以横线条为主,点缀铝合金线条,精工营造高品质建筑形象。在入户大门进行细致刻画,选用石材,不锈钢等材料,打造精致的入户体验。 | |||
| 项目简介(英文) | The project is located in Chongqing Liangjiang New Area, Yuelai eco city, with superior location. The surrounding land is mainly residential land, and the west side is adjacent to the land for supporting commercial and service facilities. Living facilities are perfect, and the city is in the process of rapid construction, with convenient surrounding road network, smooth travel. The project covers an area of 32 mu, low in the north and high in the south, low in the west and high in the east, with a maximum height difference of 14 meters. The project is built against the mountain, and the terrain is varied. The planning pays attention to the creation of its own environment, adopting the free enclosed layout, large atrium, 40 meters small high-rise, and combining the design concept of ecological community, to create a low volume, low density, ecological and high-quality living community. The product uses the large face wide house type design, the pattern is compact. Full consideration of user different use scenarios, flexible transformation. The design of the facade is simple, modern and fashionable. It is mainly composed of horizontal lines, interspersed with aluminum alloy lines to create a high quality architectural image. The entrance door is carefully carved and materials such as stone and stainless steel are selected to create a delicate entrance experience. | |||
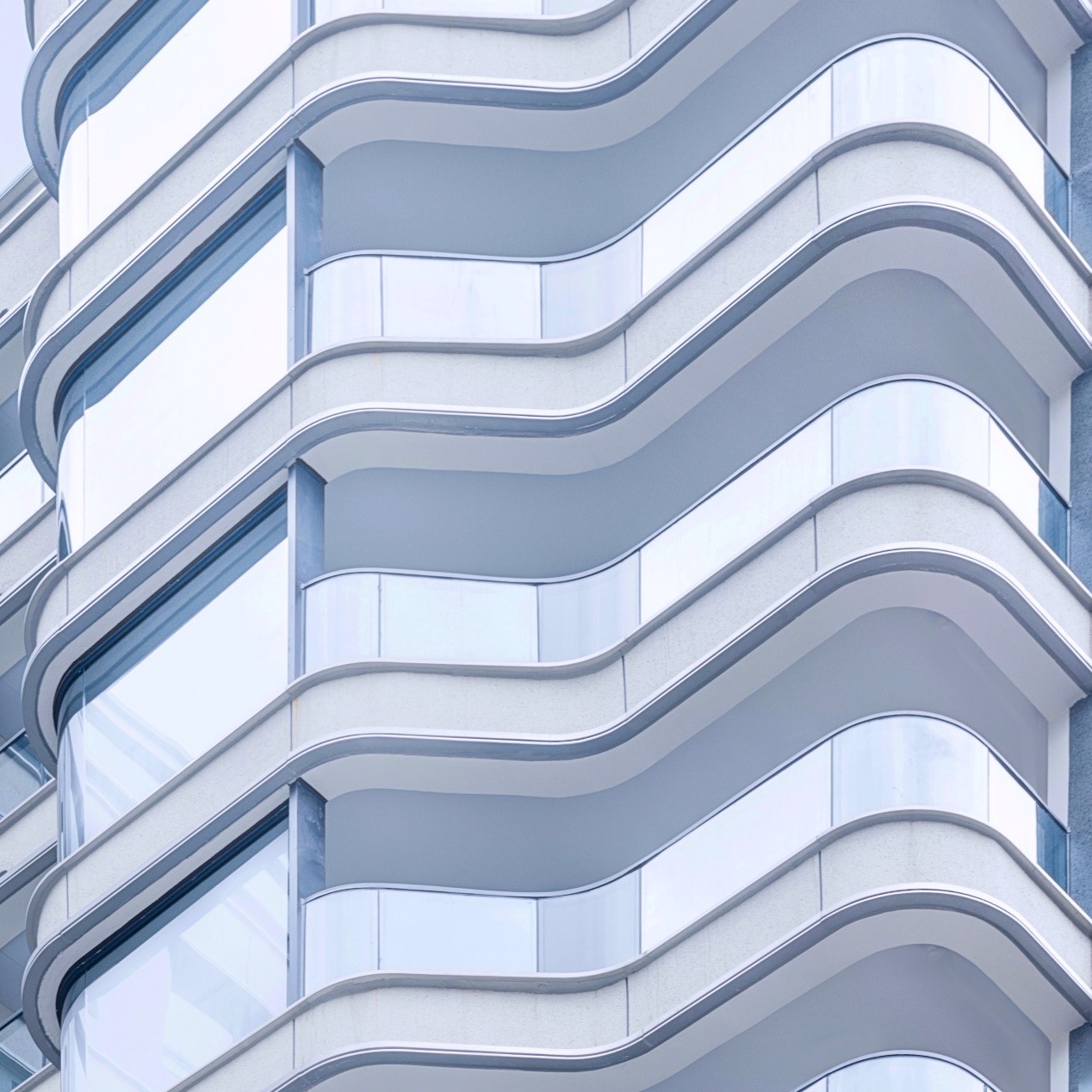 | ||||
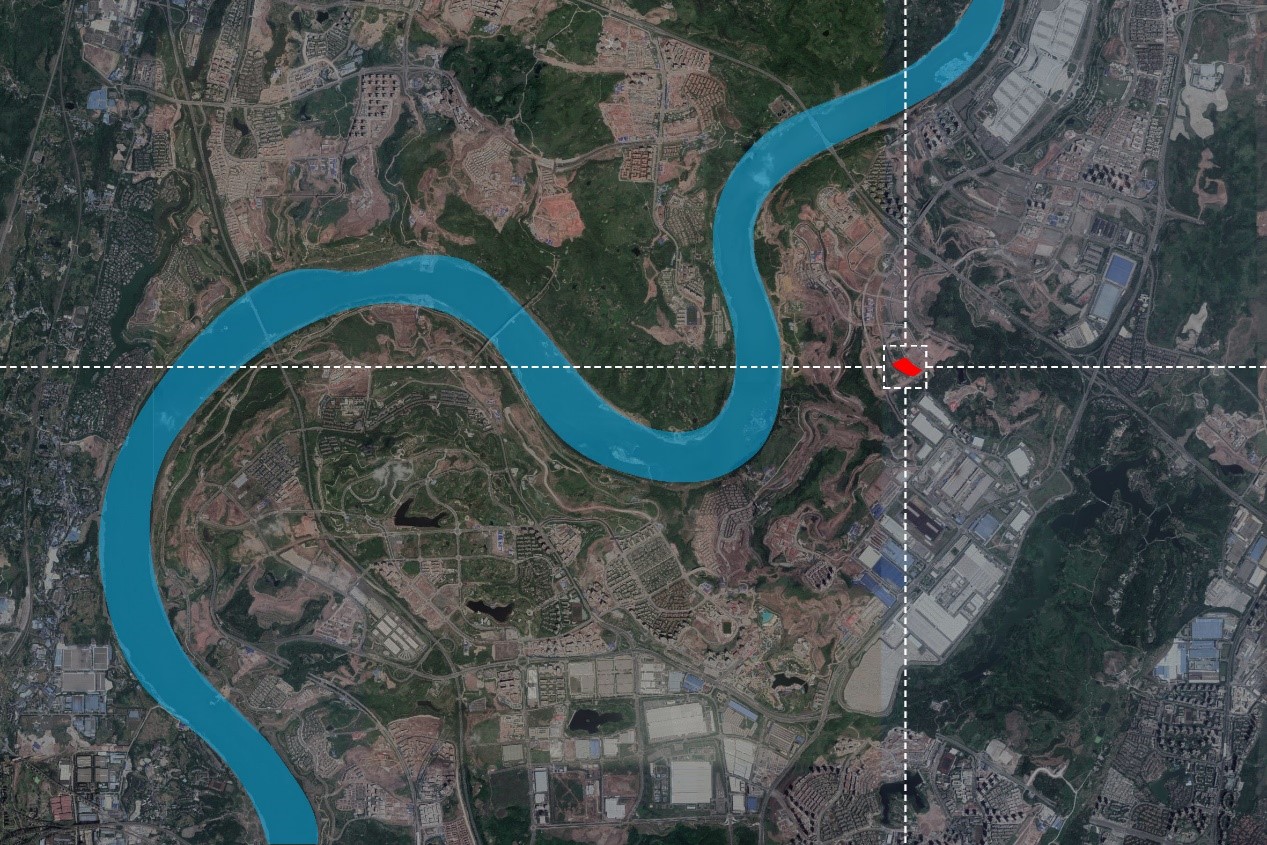 两江腹地, 彰显新城气质, 书写河岸情怀, 不离繁华而获山林之怡, 大隐于市而有林泉之致。 |
||||
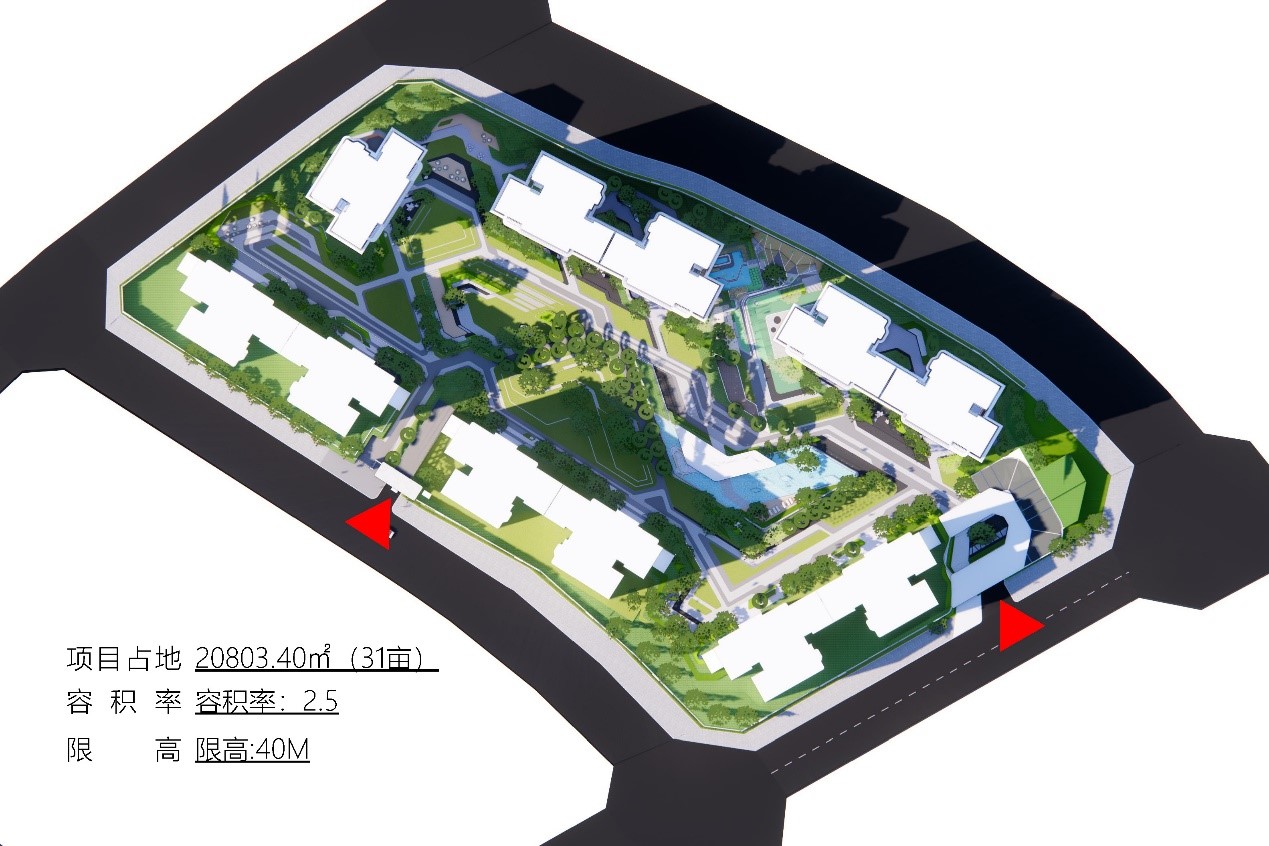 规划结构清晰,注重自身环境的营造,采用自由围合式布局,形成超大中心庭院。同时结合生态小区设计理念,营造低容,低密,生态,的高品质居住社区。 |
||||
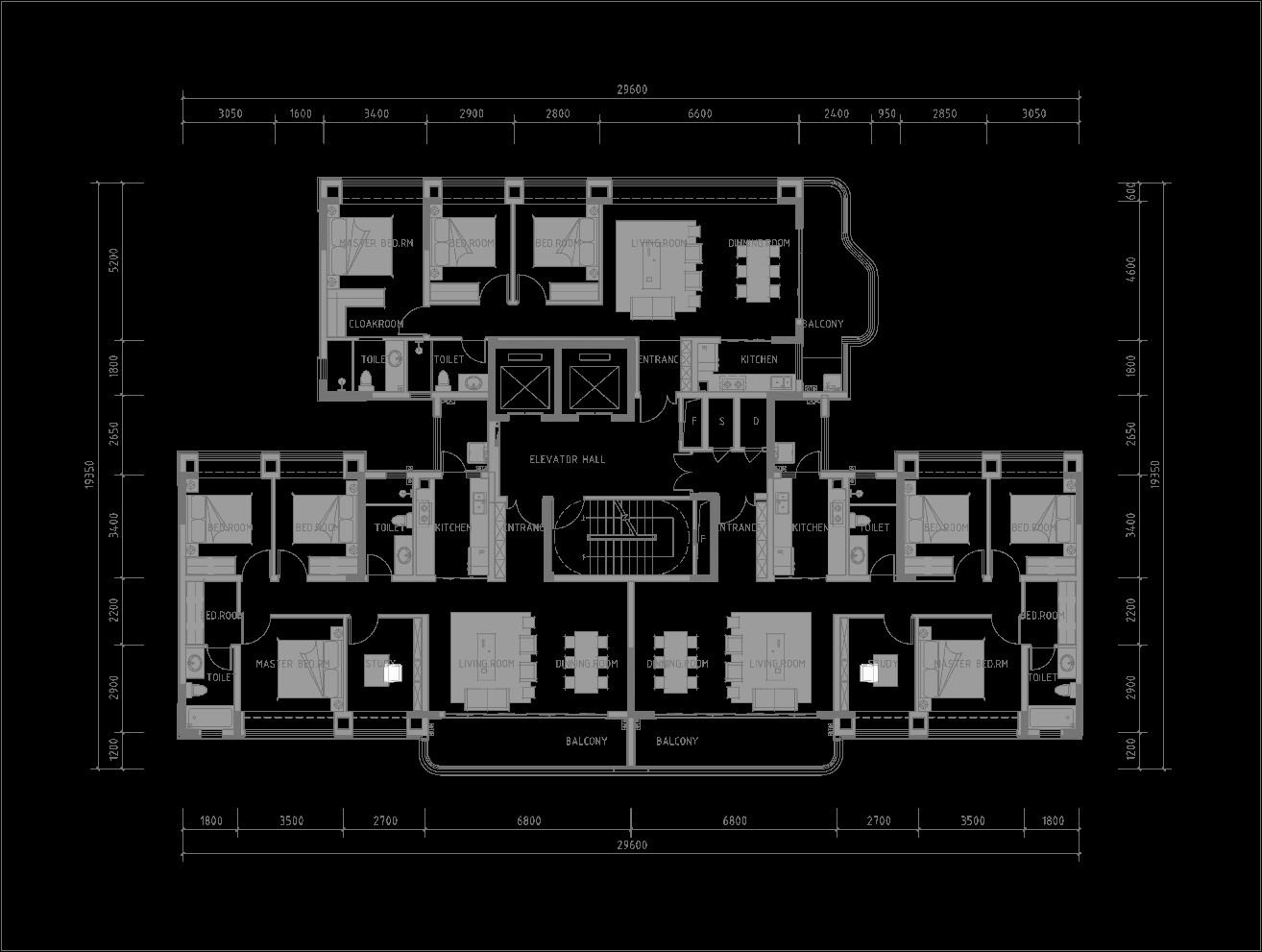 双朝向的楼型特征,全面宽的有效利用,集约有序的功能空间组合,大面宽户型设计,实现极致的观景体验。格局紧凑,空间利用高效。结构布置充分考虑用户不同使用场景,改造灵活。独立玄关设计更是给归家一份从容。 |
||||
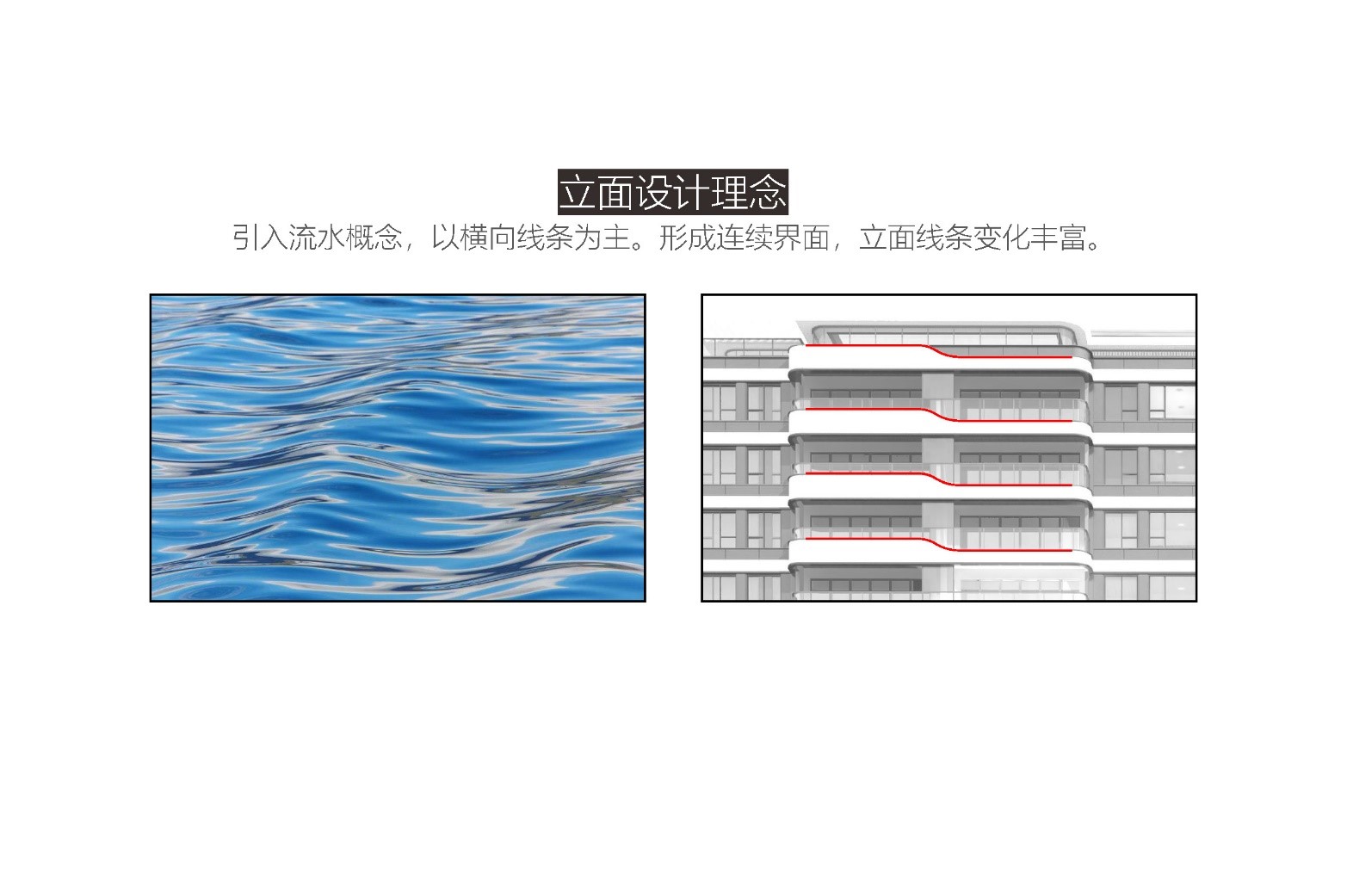 引入流水概念,以横向线条为主。形成连续界面,立面线条变化丰富。 |
||||
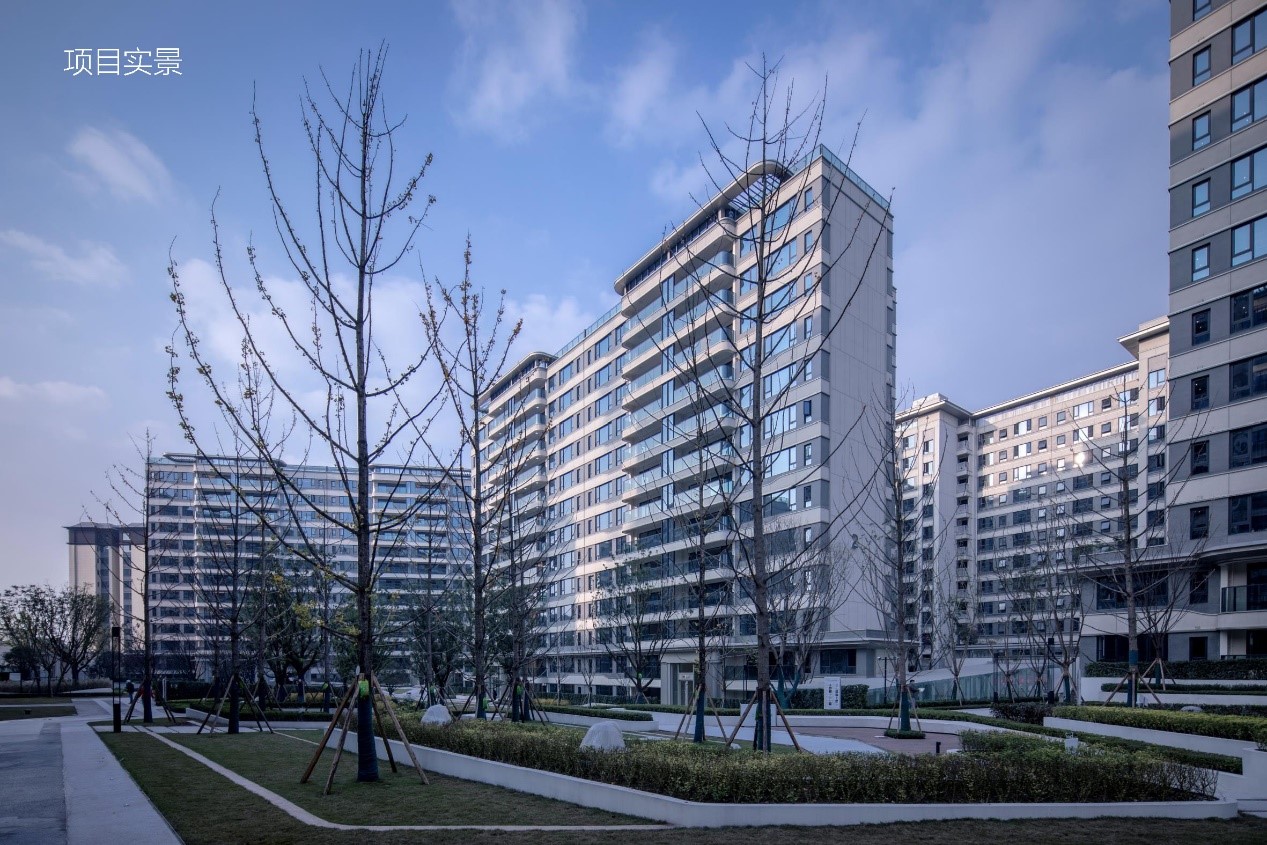 |
||||
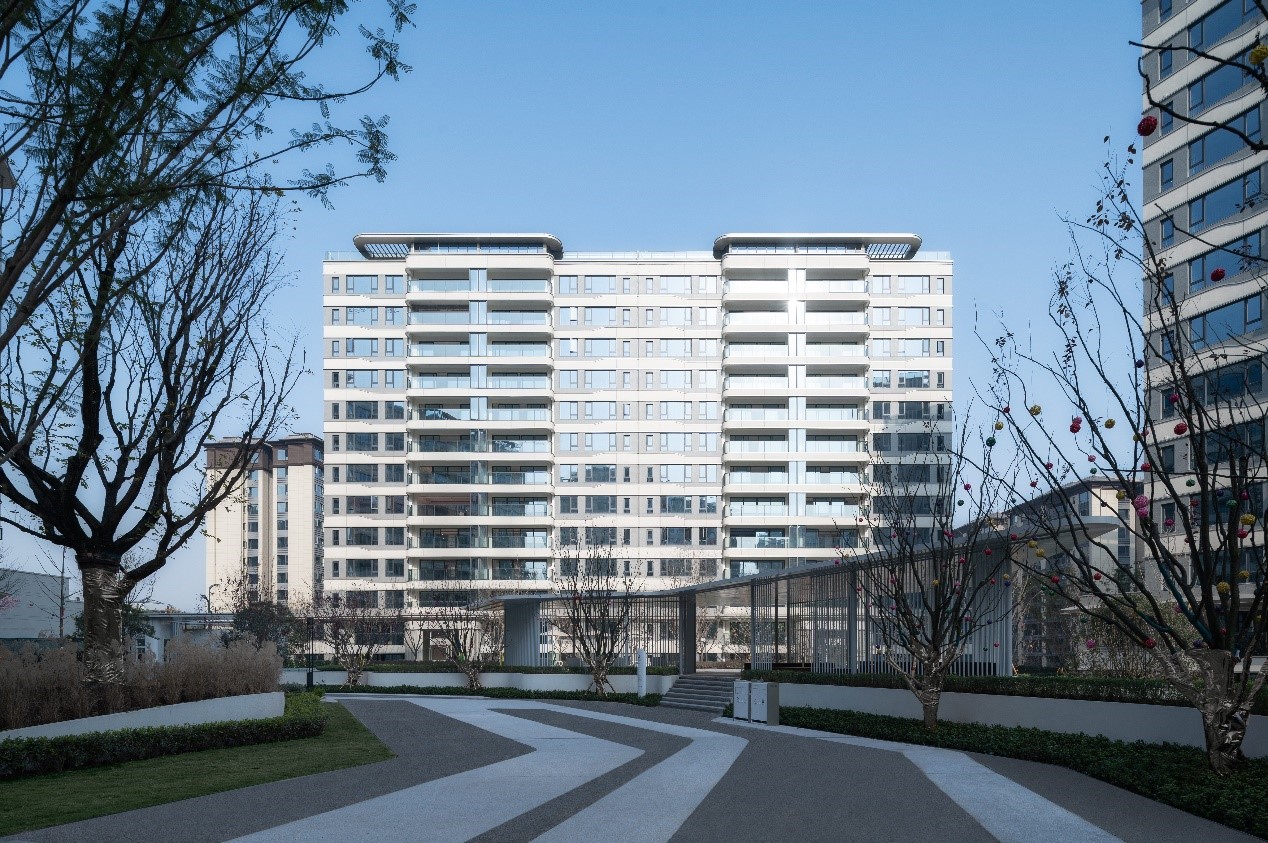 流动的建筑立面 |
||||
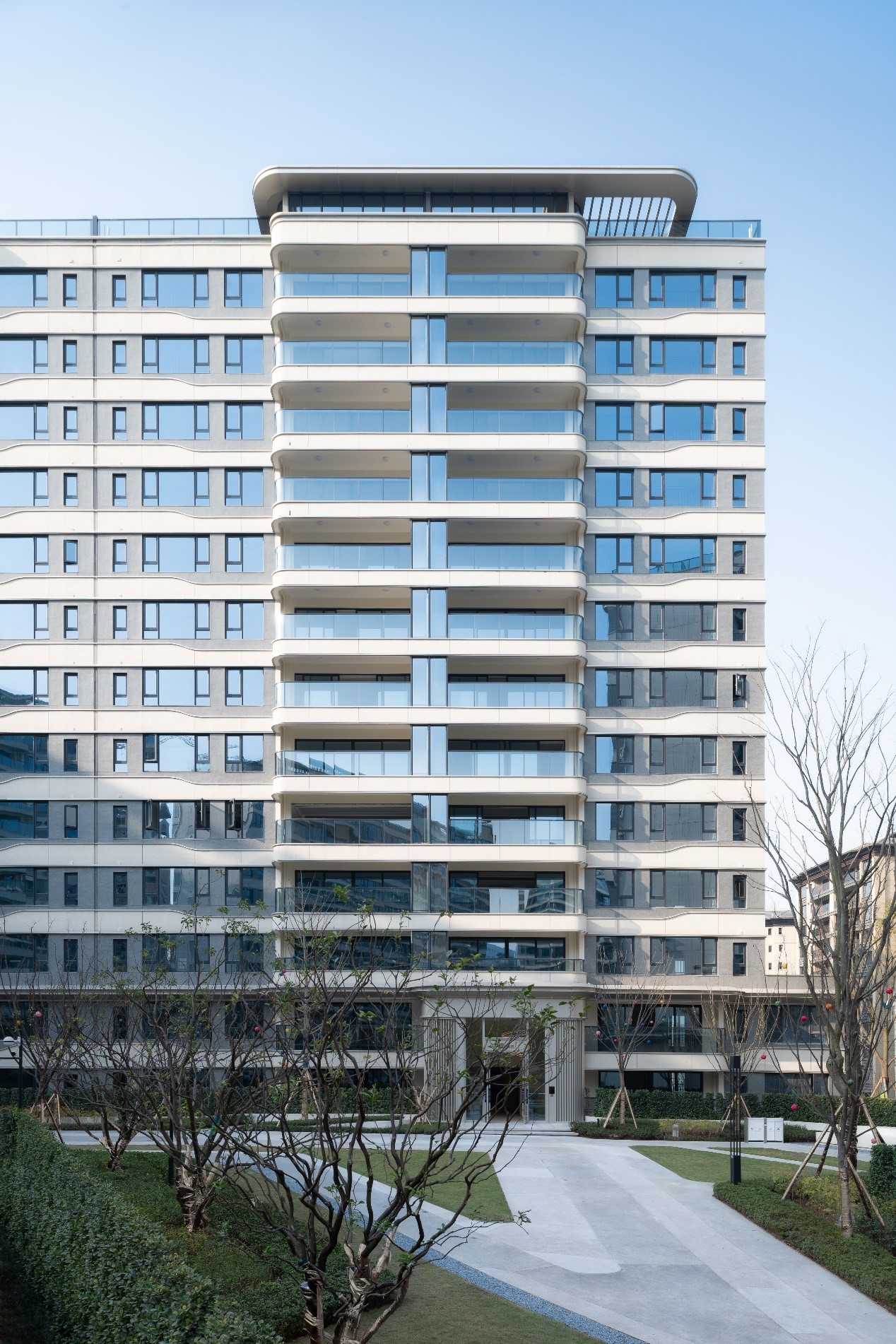 |
||||
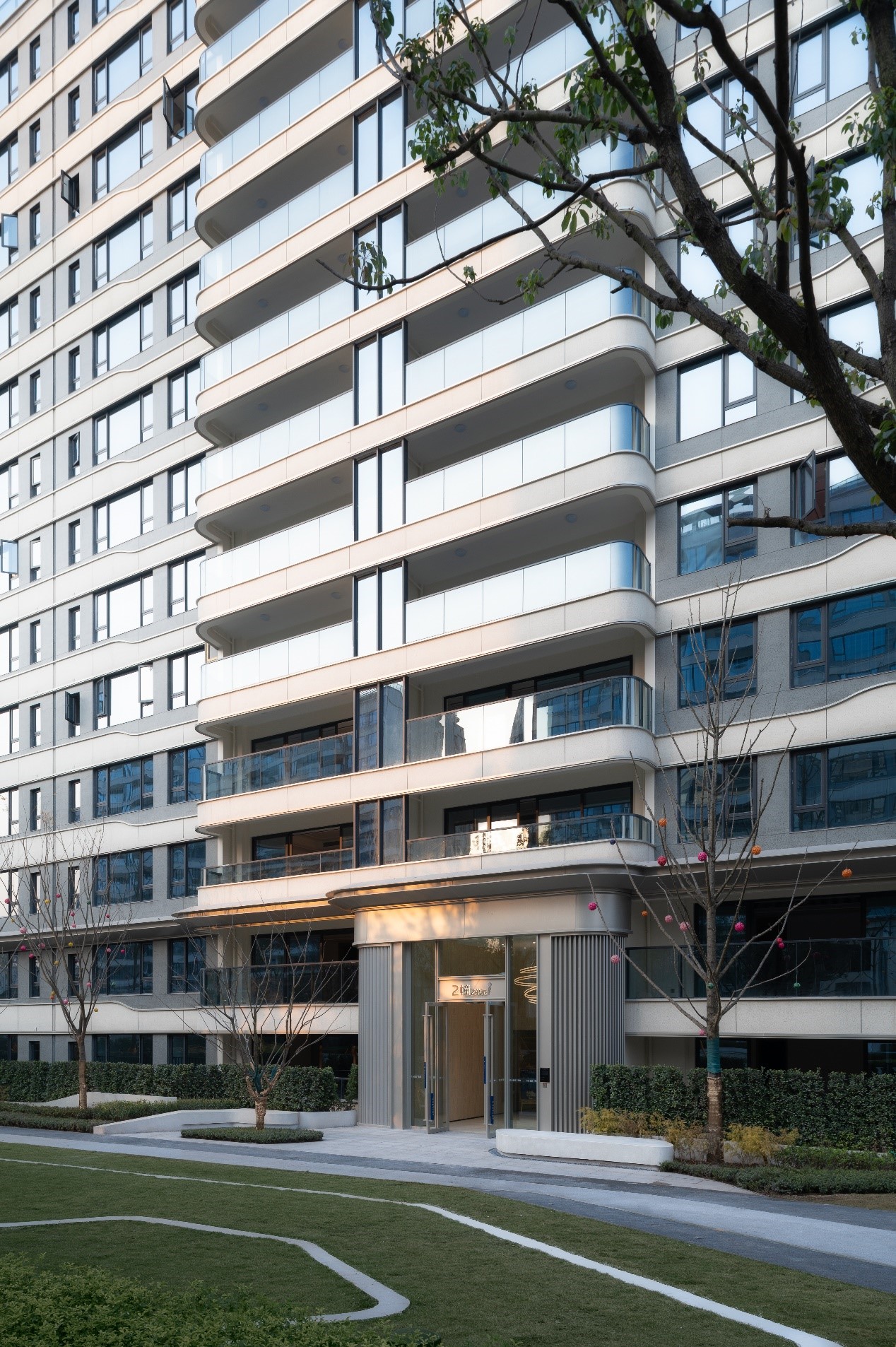 简洁典雅的立面形象 |
||||
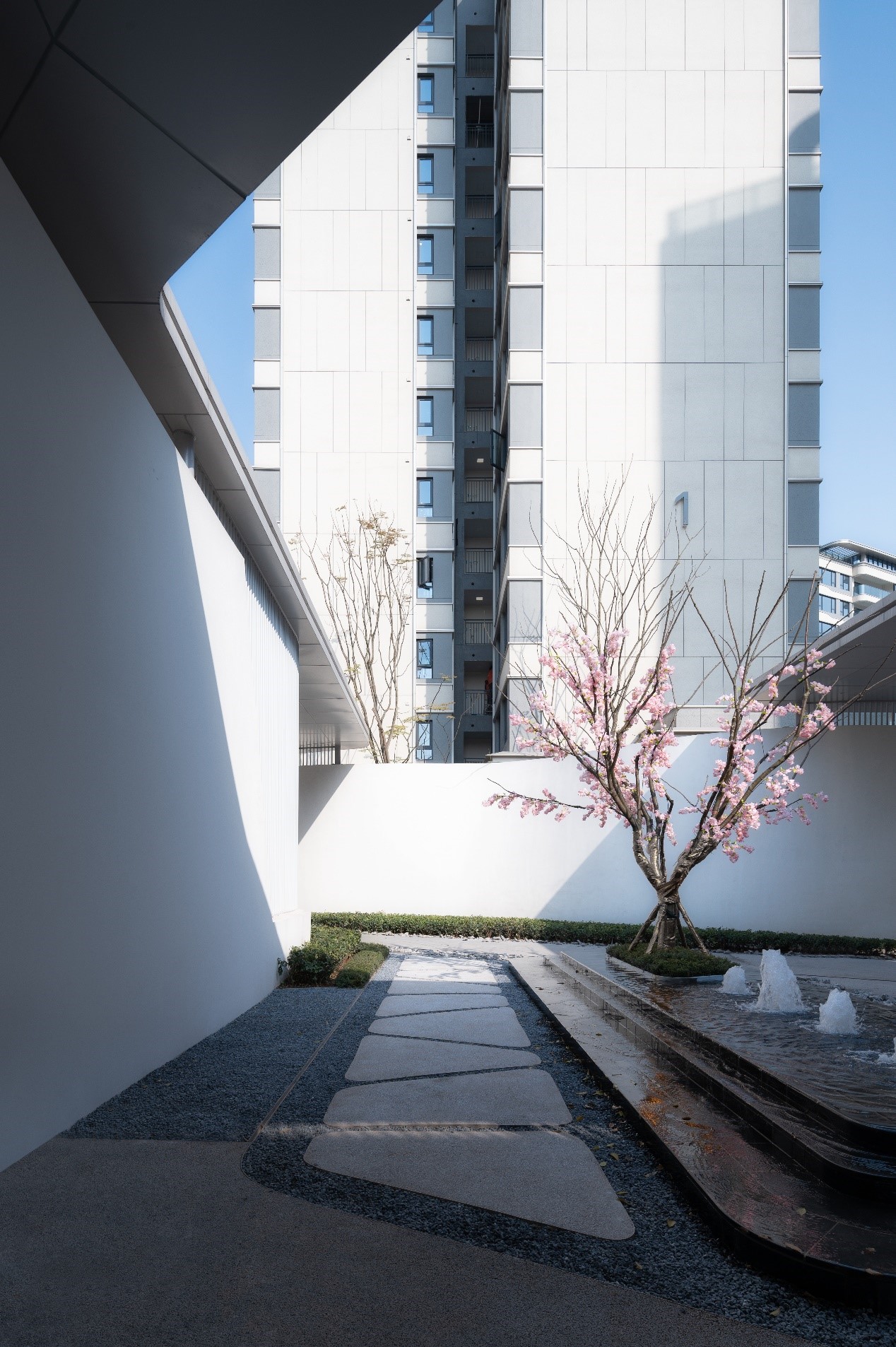 |
||||
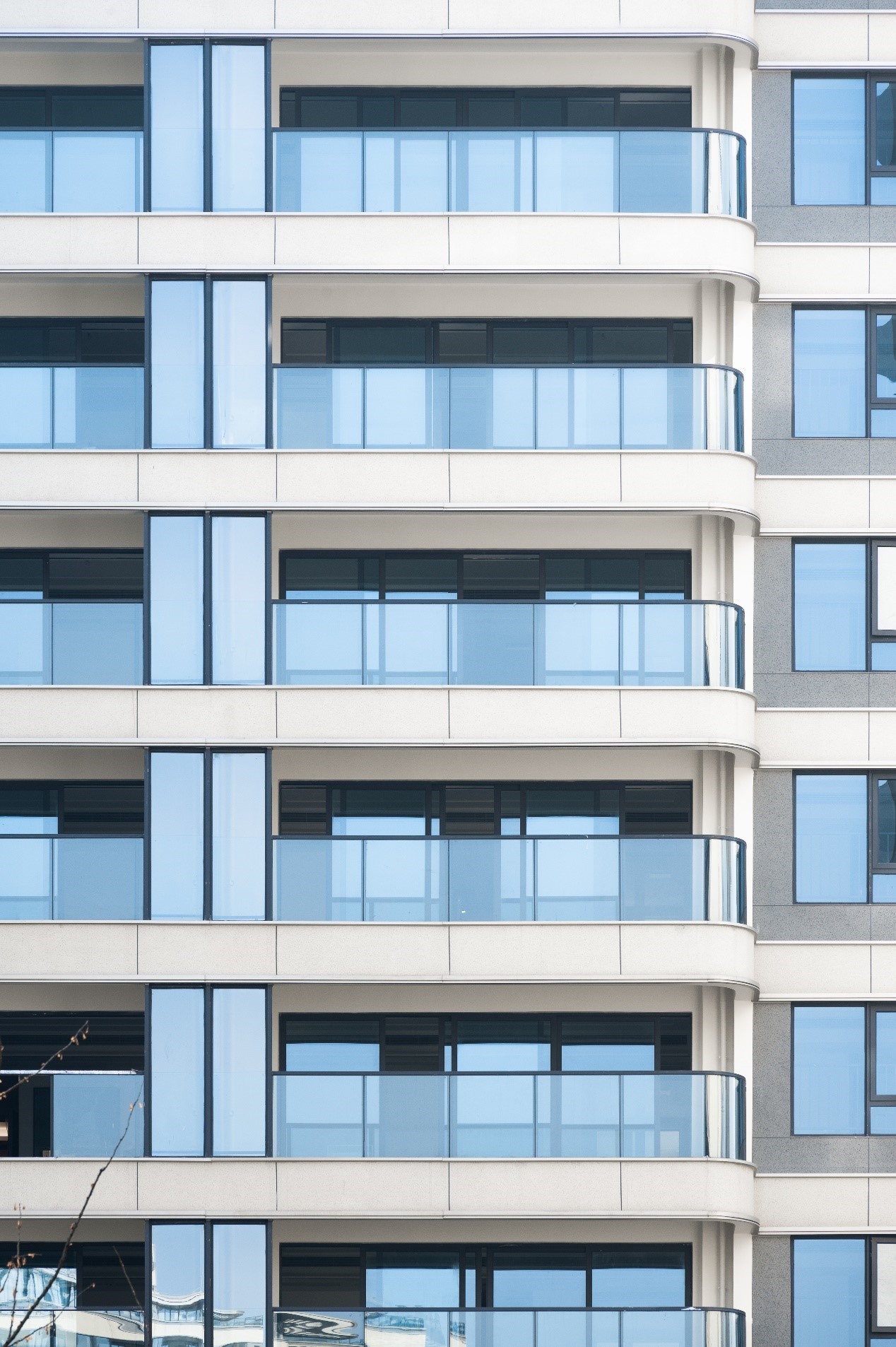 精致的立面节点控制 |
||||
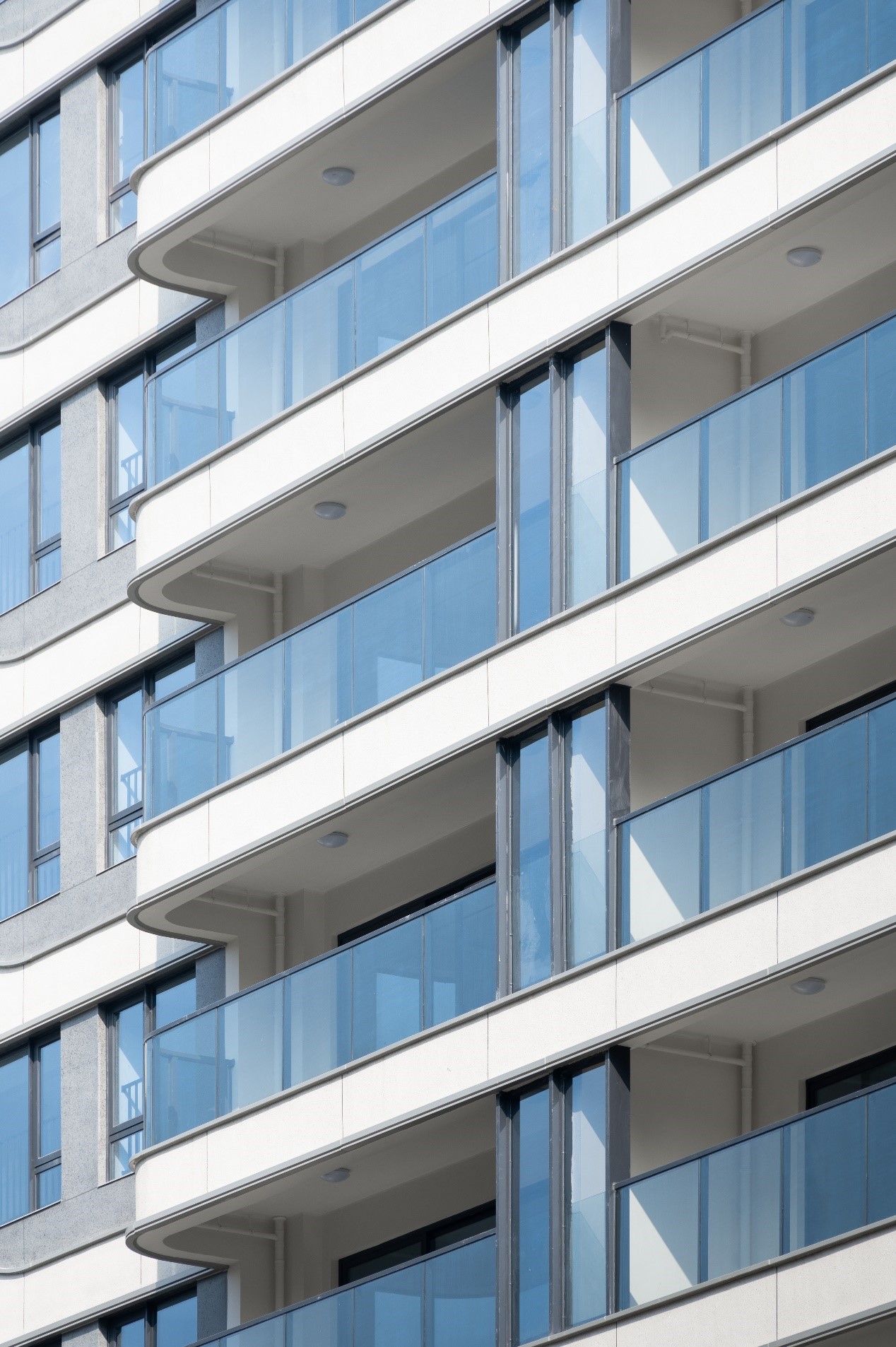 |
||||
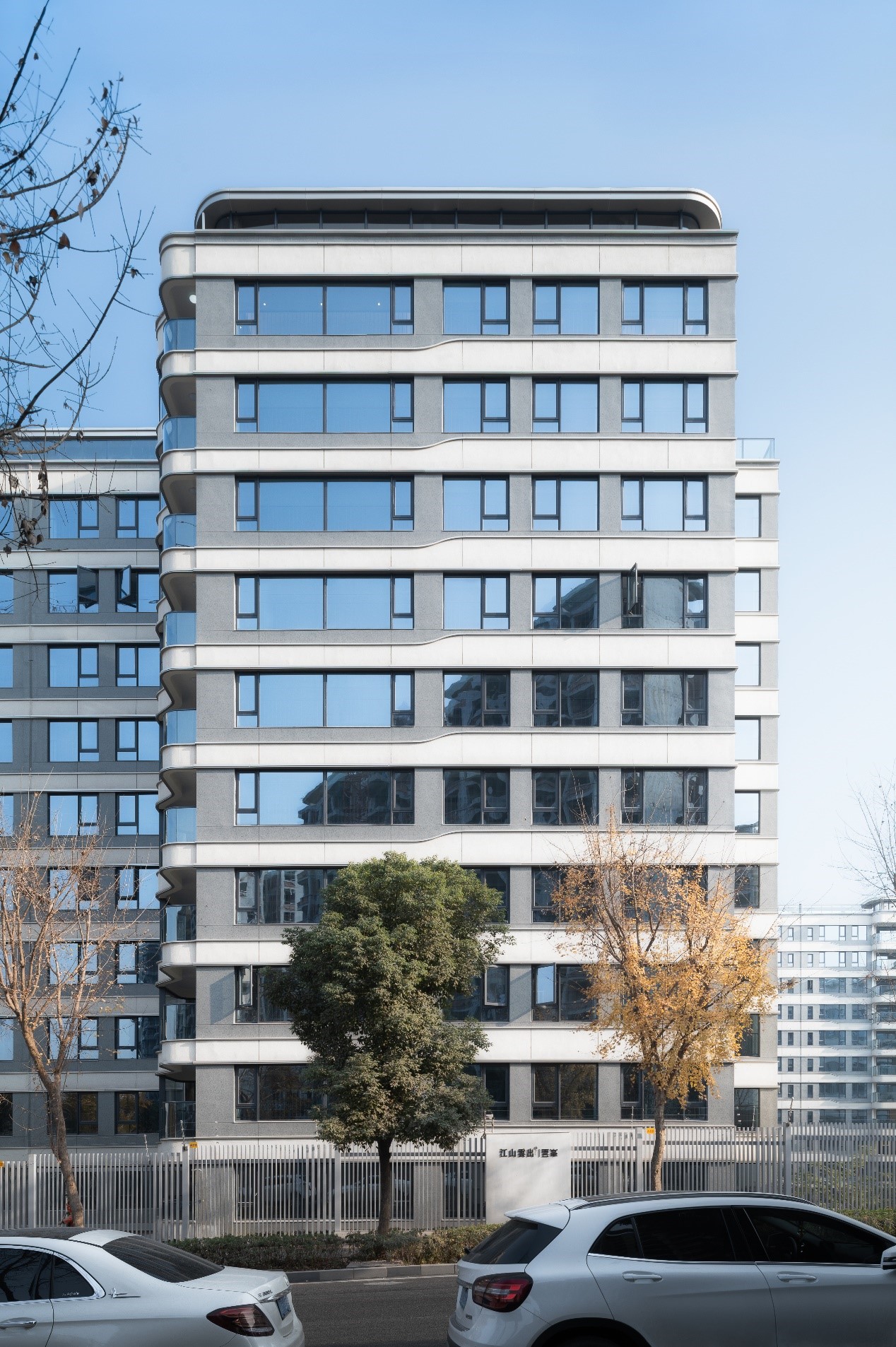 |
||||
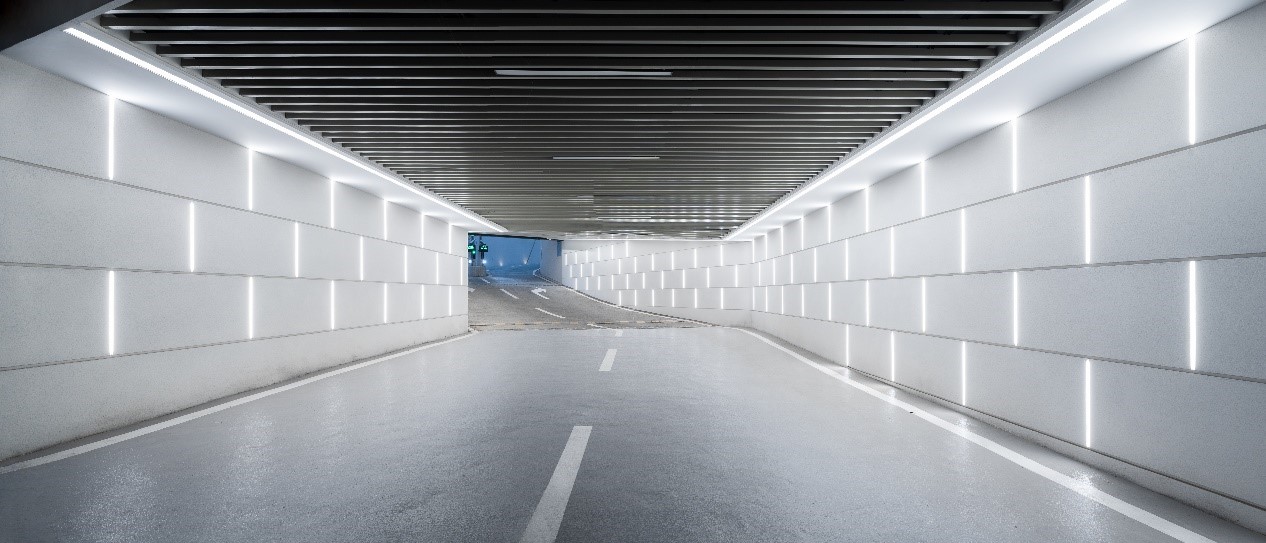 注重车行归家体验,对车库入口,地库大堂进行精细化把控 |
||||
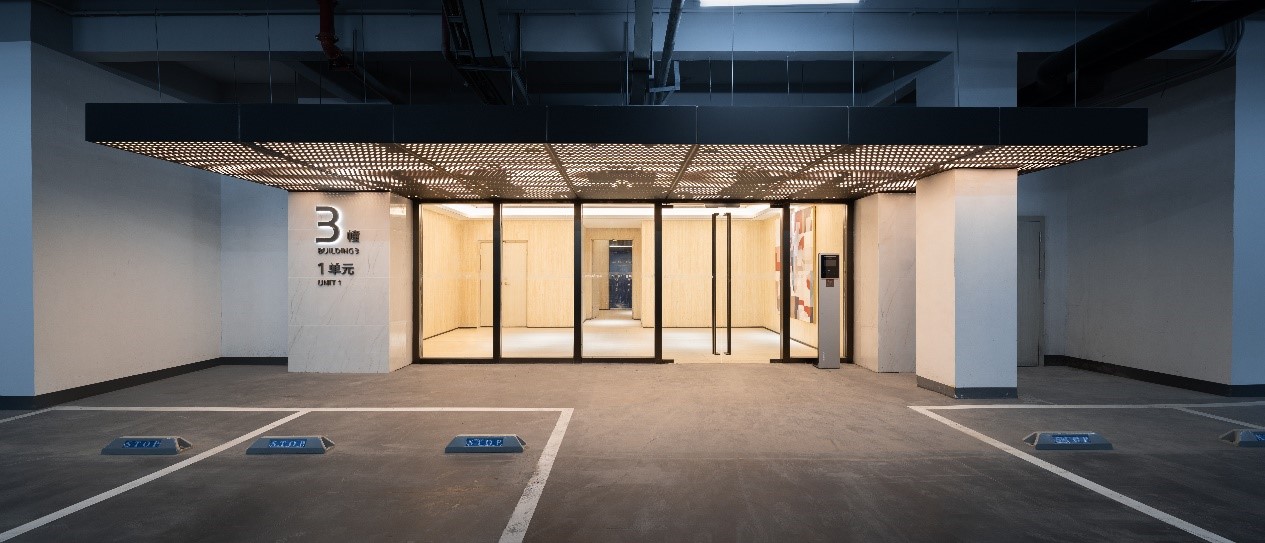 |
||||
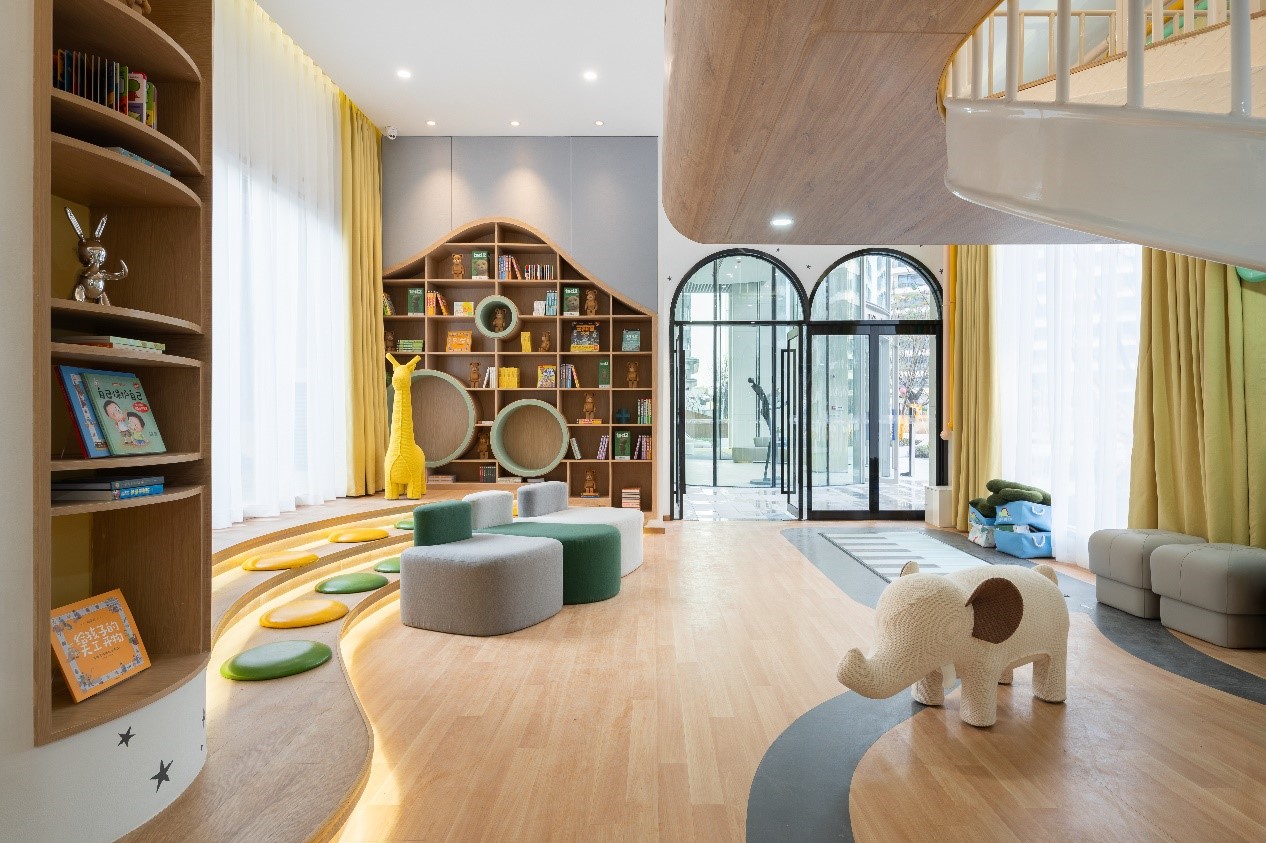 架空活动空间 |
||||
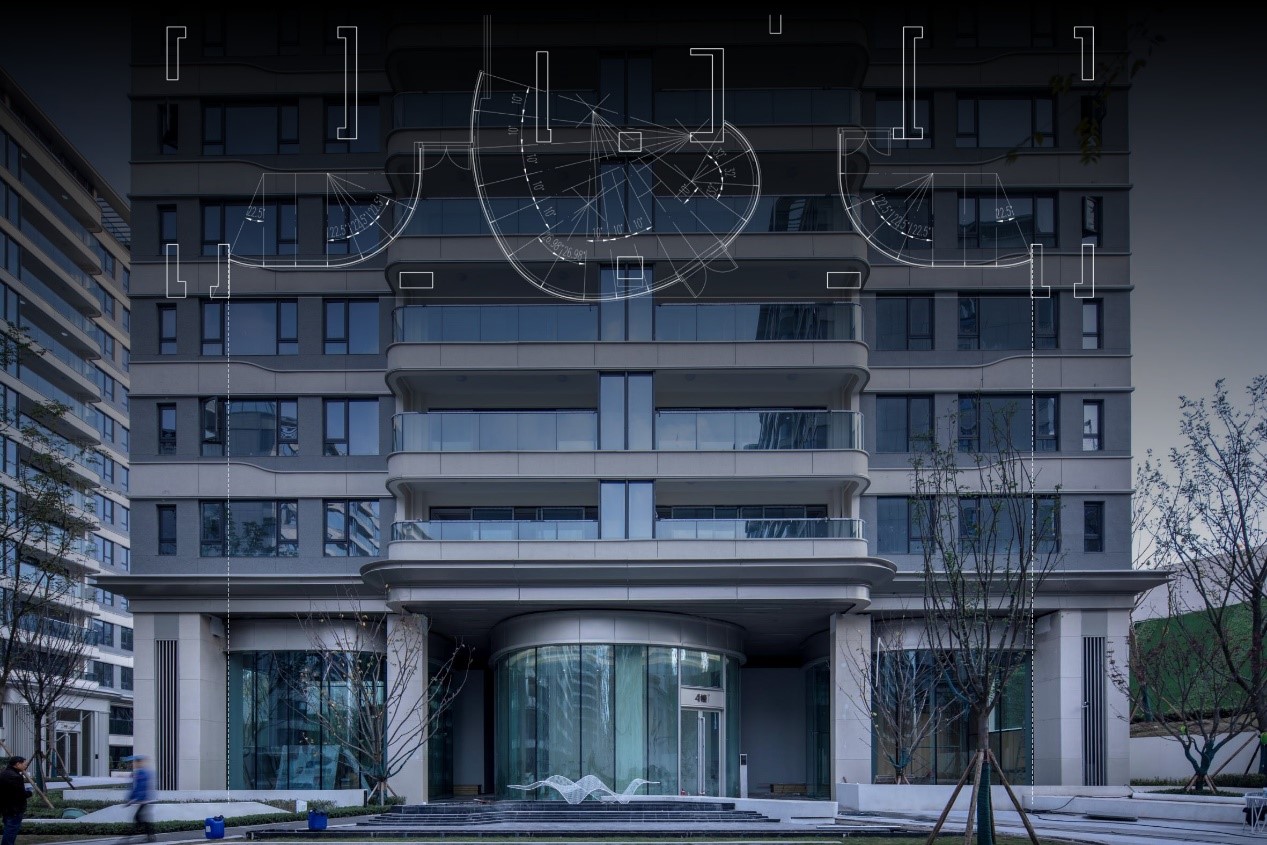 特色架空入口空间 |
||||
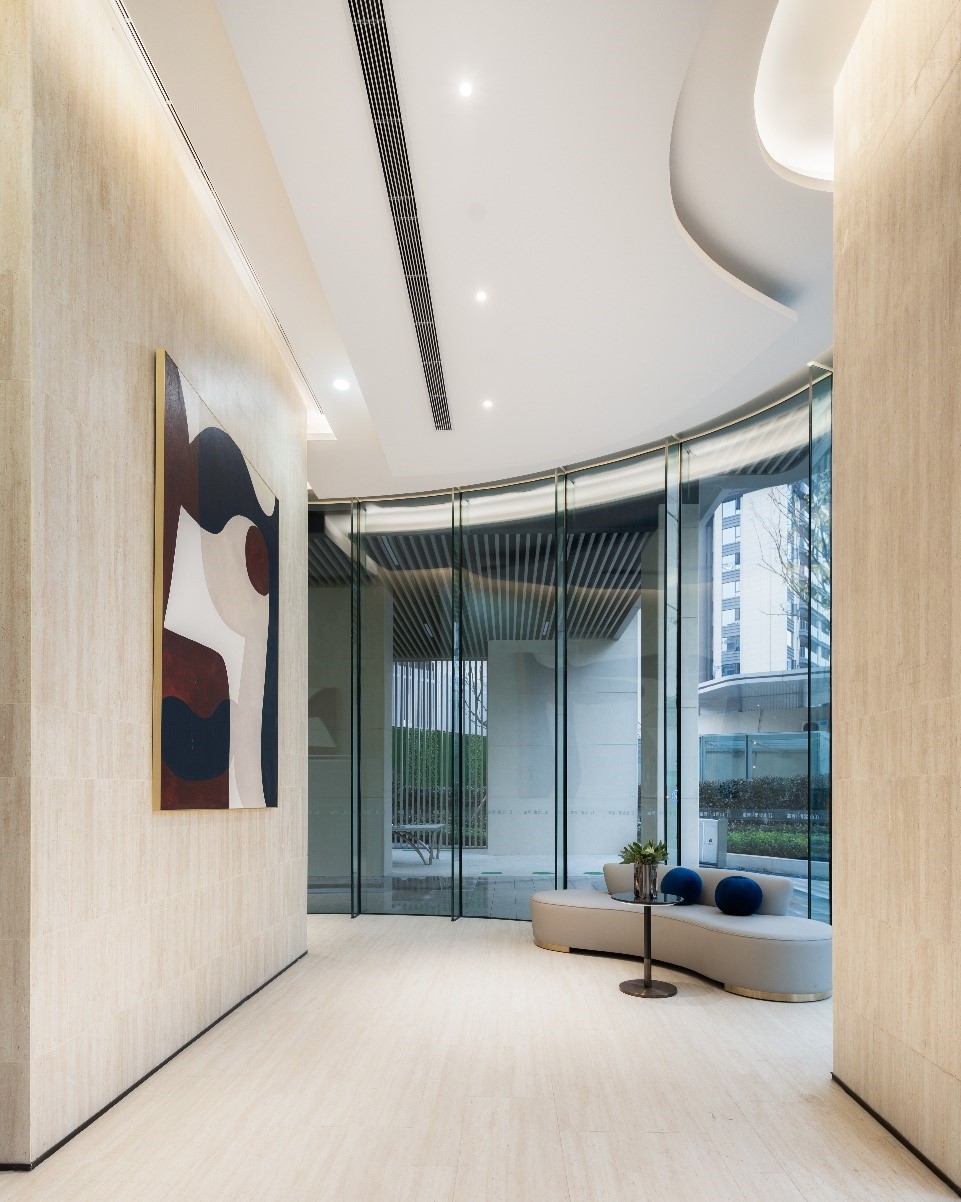 |
||||
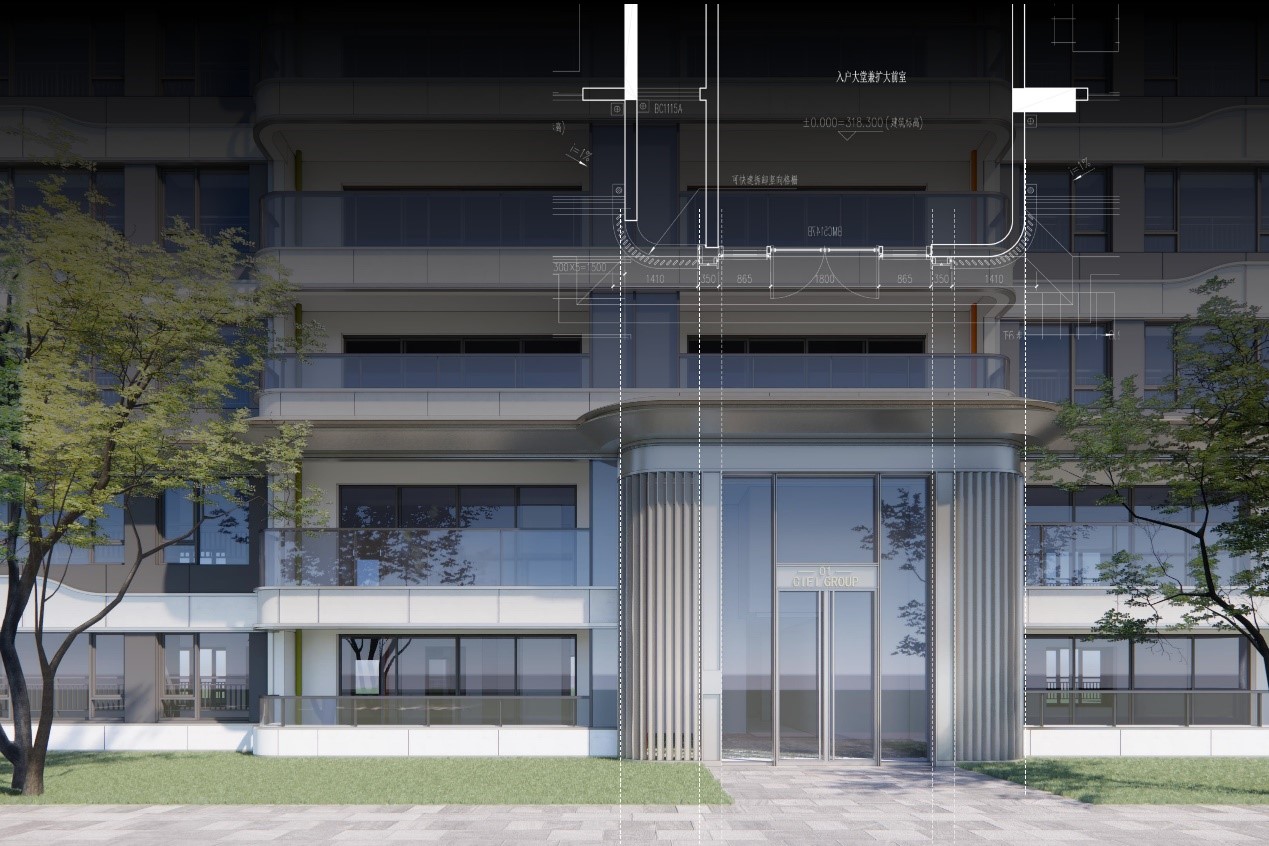 入户大堂呈现 |
||||
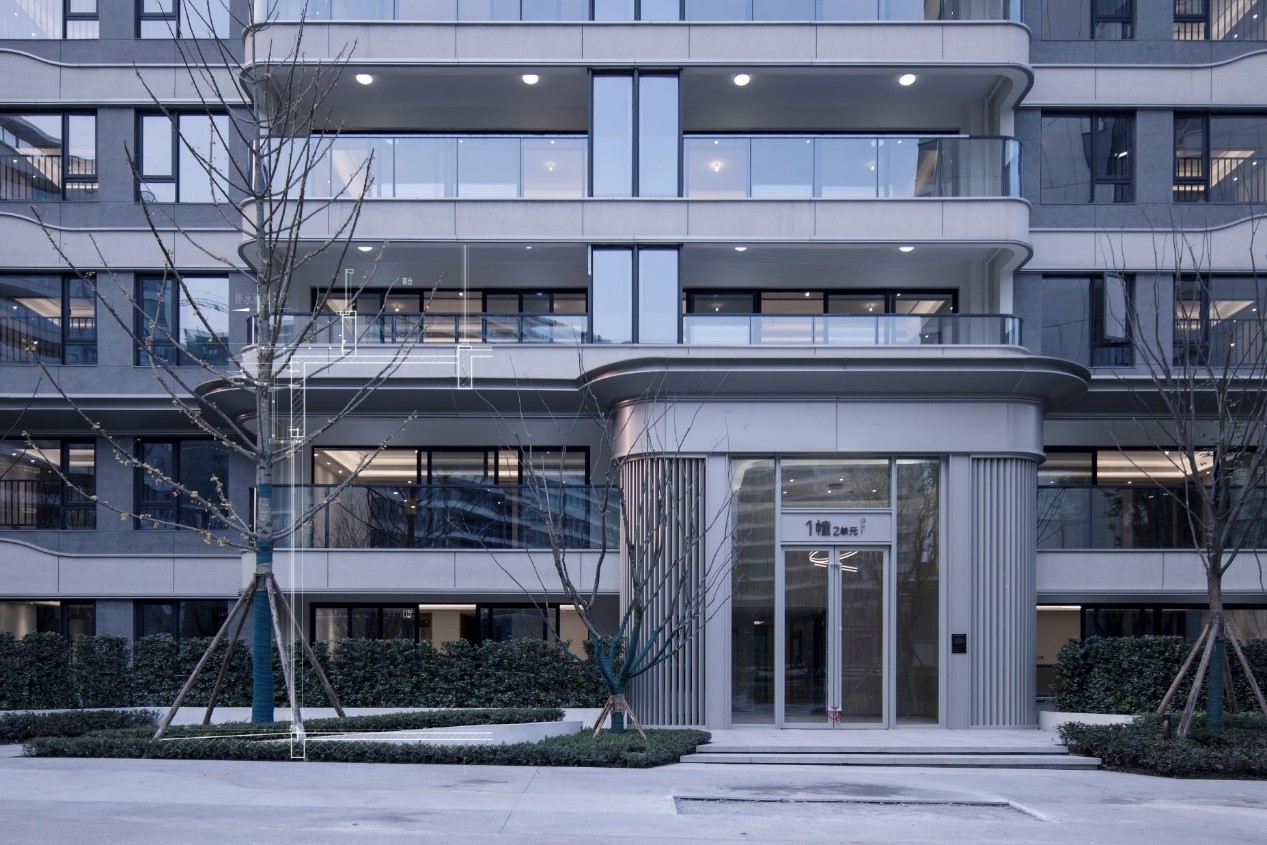 入户大堂呈现 |
||||
| 项目视频 | ||||
