奥园 成都麓语ONEAOYUAN LUYU ONE, CHENGDU
| 项目状态 | 售楼处建成,大区在建中 | |||
| 申报类别 | 建筑设计 | |||
| 申报子类别 | 居住项目 | |||
| 完成日期 (YYYY-MM-DD) | 2020 - 09 | |||
| 设计周期 | 3 个月 | |||
| 项目面积 |
| |||
| 项目所在国家/地区 | 中国 | |||
| 项目所在省 | 四川省 | |||
| 项目所在城市 | 成都市 | |||
| 项目简介(中文) | 项目位于成都市天府新中心,将延续公园城市的设计理念,构建城市中心区的天府绿湾。 展示区风格围绕着“公园、城市”的概念展开。在将园林与建筑更加紧密结合的同时,也在建筑和园林设计中加入了网红打卡点的特殊设计,增强了记忆点。 展示区最大化利用了公园景观资源,适当消隐建筑使其与公园融为一体,但不削弱其昭示性。建筑的两段适当放大起翘,向两侧展翅,放大了景观观测视点;同时在建筑中部交叠,形成焦点空间,增强了空间体验感。造型融入了白鹭展翅的意向,整个建筑虚实交替,形态 现代简约、舒展大气。 | |||
| 项目简介(英文) | The site is located in the new center of Tianfu New Area, Chengdu. Inheriting the design concept of park city, a green bay is created at the city center. The style of show area evolves closely around these two words “park, city” further combines the park landscape with the building, while enhancing people’s memory of the special celebrity/must-visit features added in architectural and landscape design. The building is properly hidden to be integrated into the park landscape, without compromising its identity characteristics in the show area. Two sides of the building have increased their sizes reasonably and go upward like a pair of wings to expand landscape viewing scale. At the middle, these two sides meet creating a focal point to enhance people’s experience of the space. The shape of the building was inspired by the motion of an egret ready to take off and alternates between the real and surreal worlds. Form of the building is modern, concise, and grandly stretched. | |||
 | ||||
 项目实景 |
||||
 项目实景 |
||||
 项目实景 |
||||
 项目实景 |
||||
 项目实景 |
||||
 项目实景 |
||||
 项目实景 |
||||
 项目实景 |
||||
 项目实景 |
||||
 项目实景 |
||||
 项目实景 |
||||
 项目实景 |
||||
 项目实景 |
||||
 项目实景 |
||||
 项目实景 |
||||
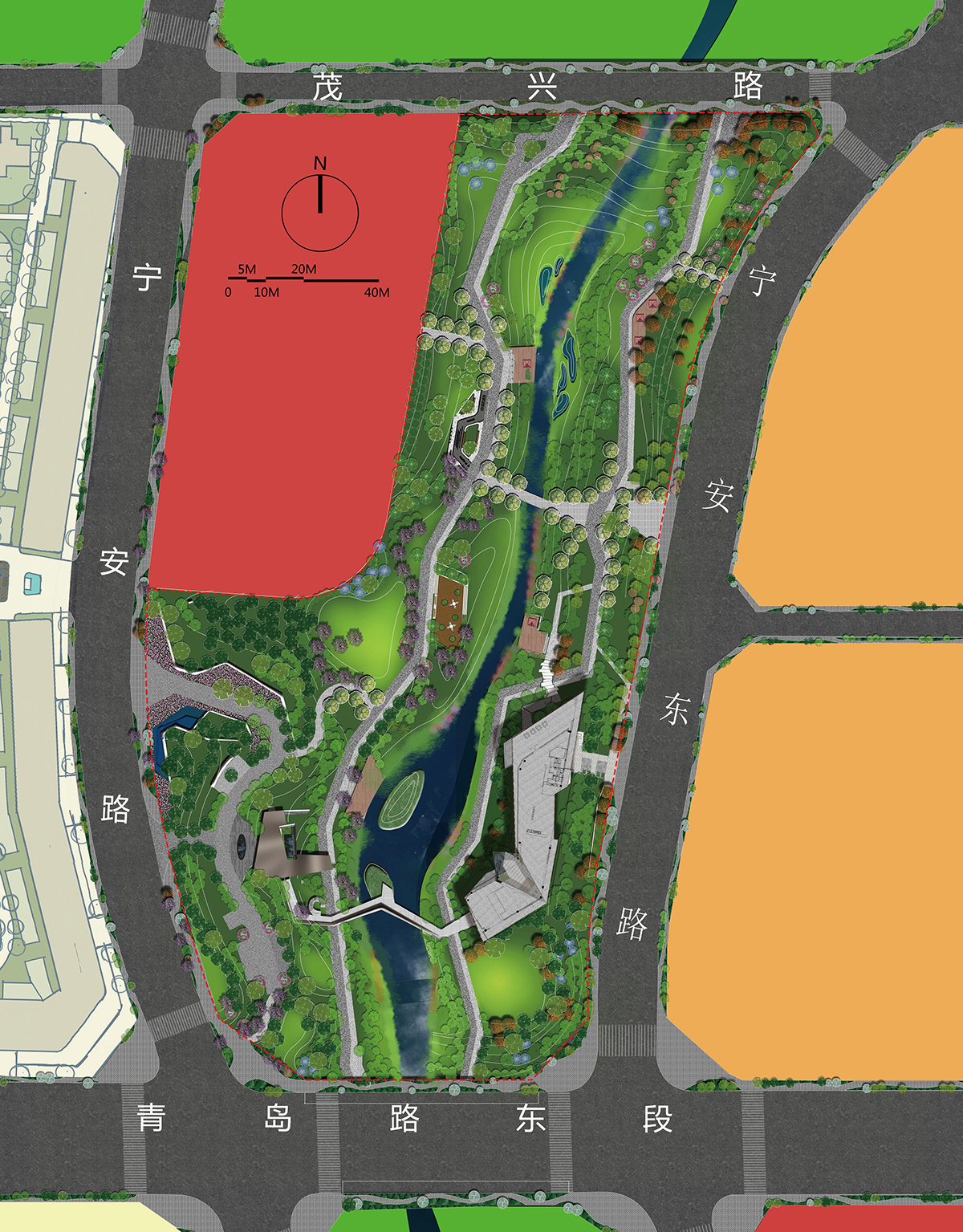 彩总 |
||||
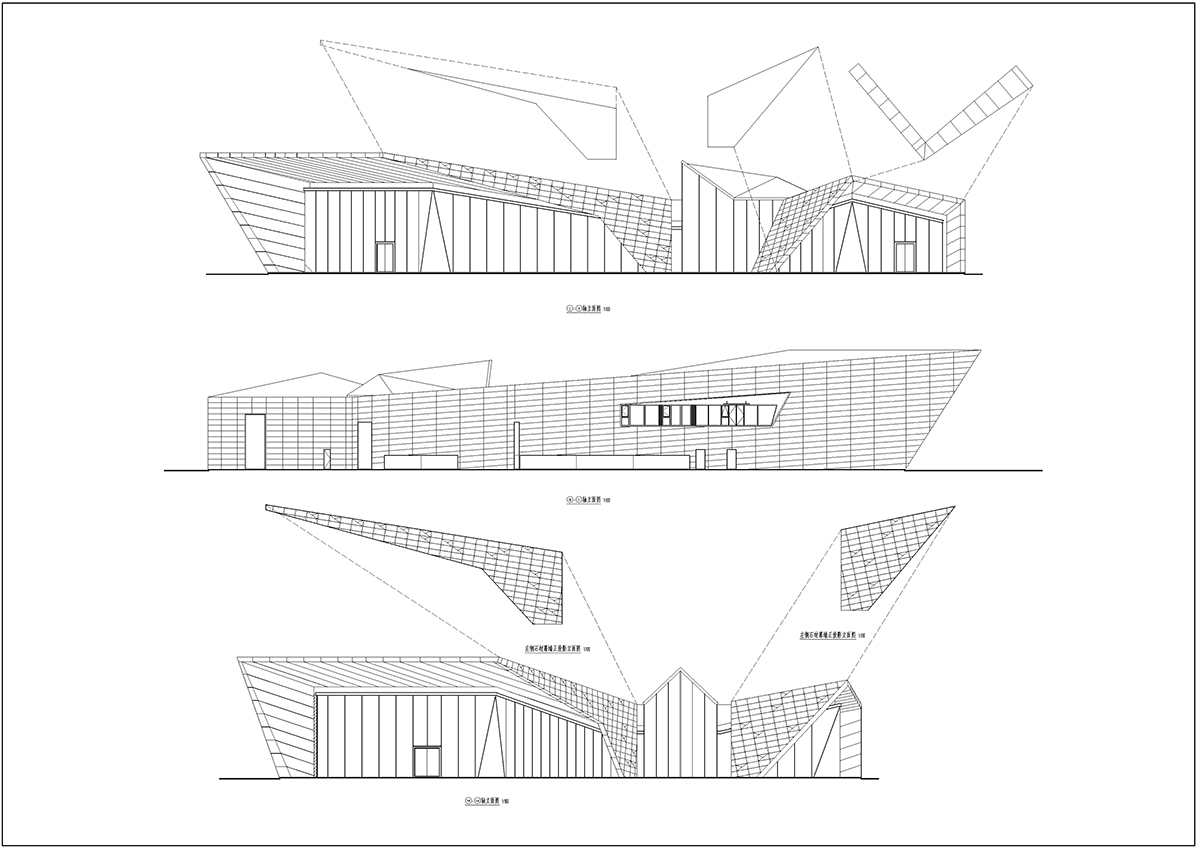 立面图 |
||||
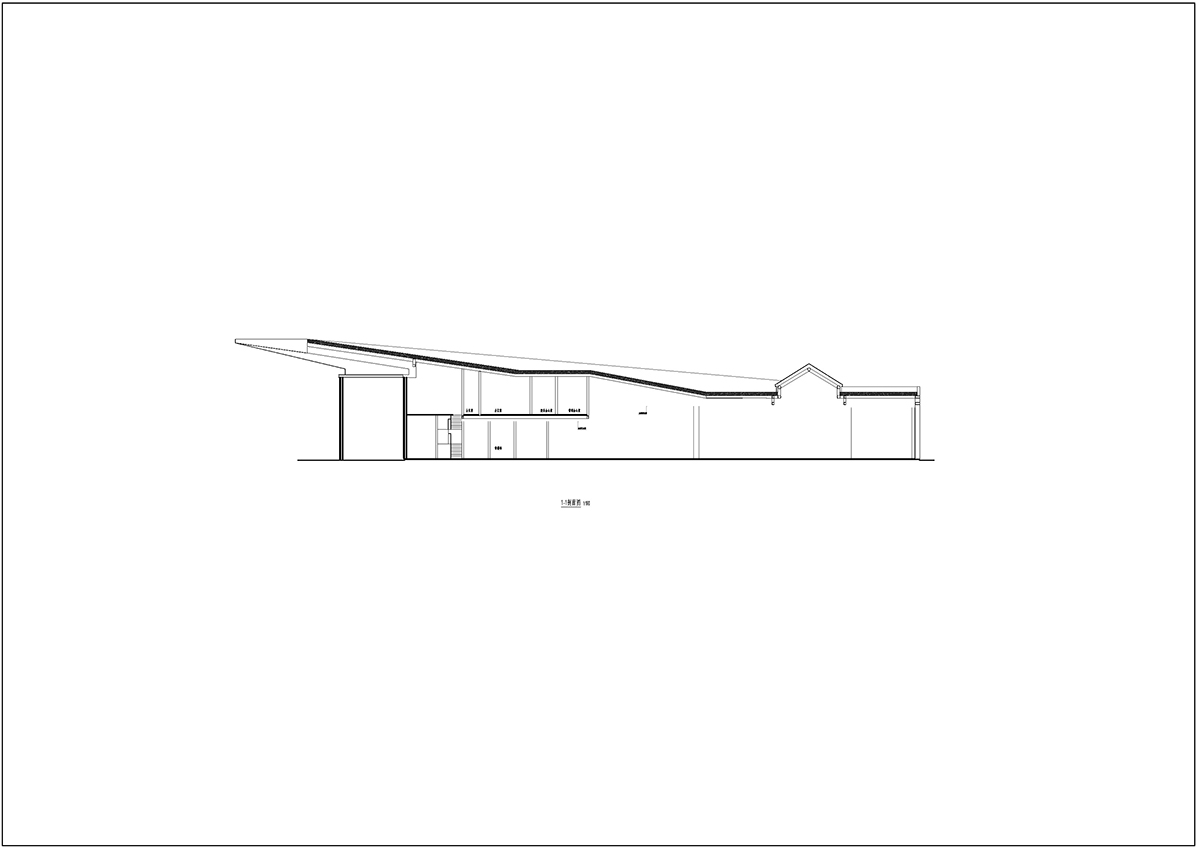 剖面图 |
||||
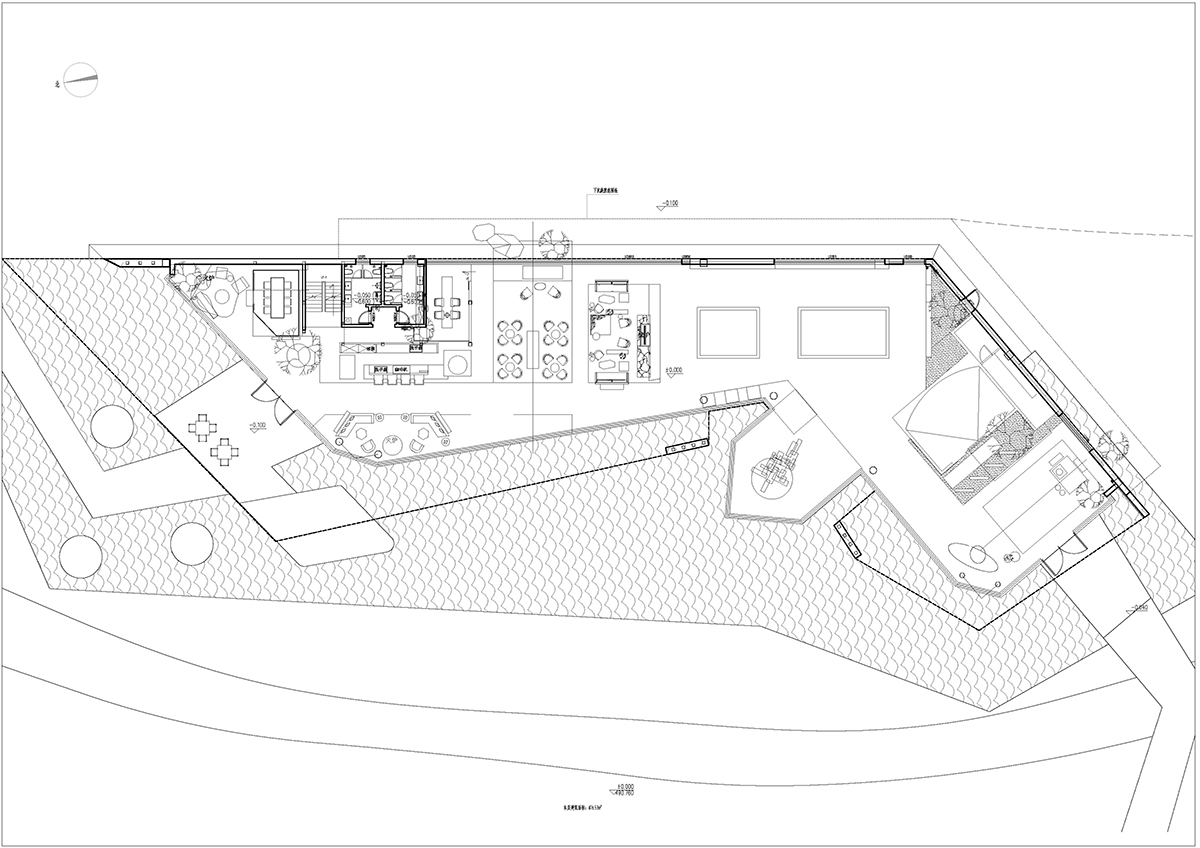 一层平面图 |
||||
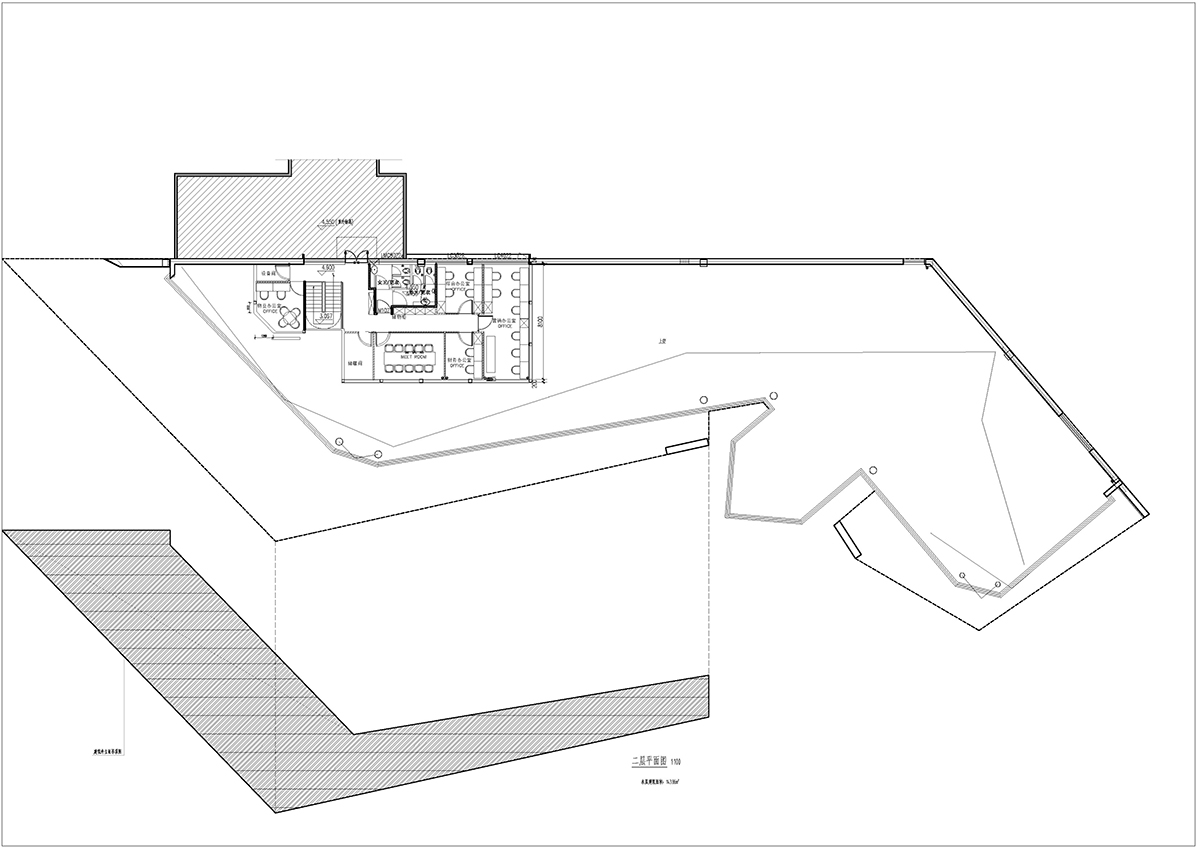 二层平面图 |
||||
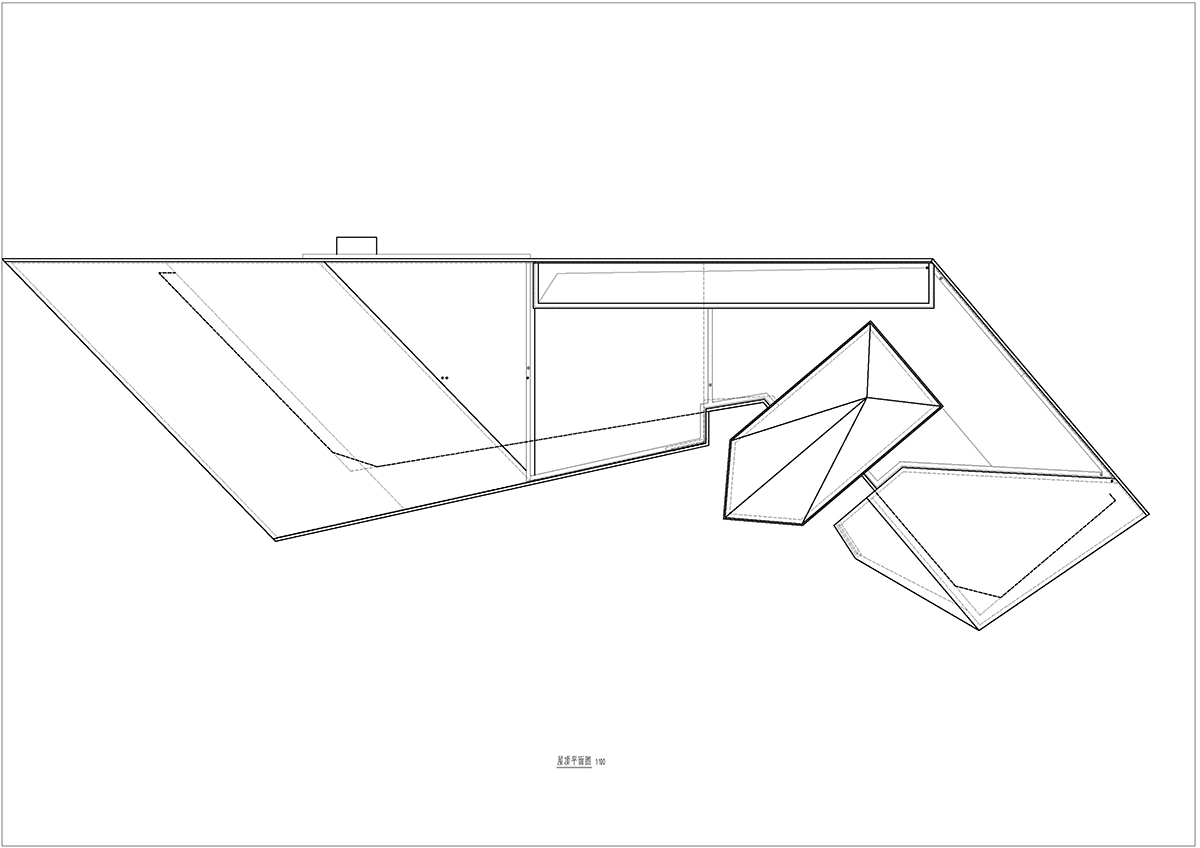 屋顶平面图 |
||||
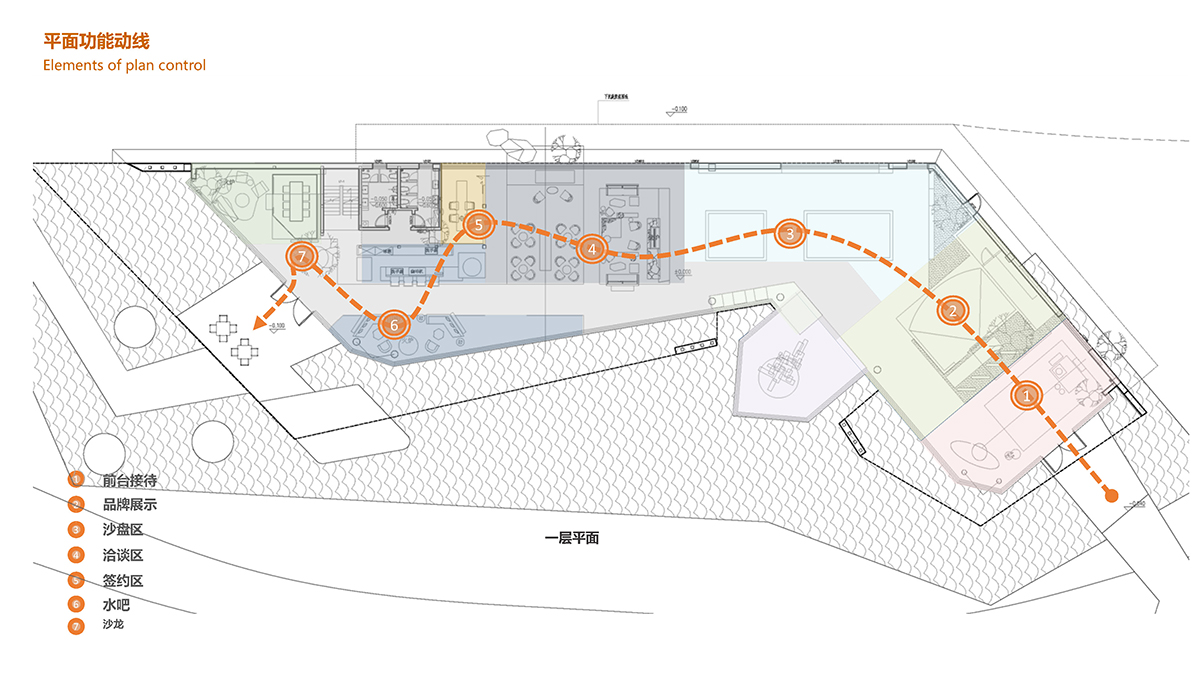 流线图 |
||||
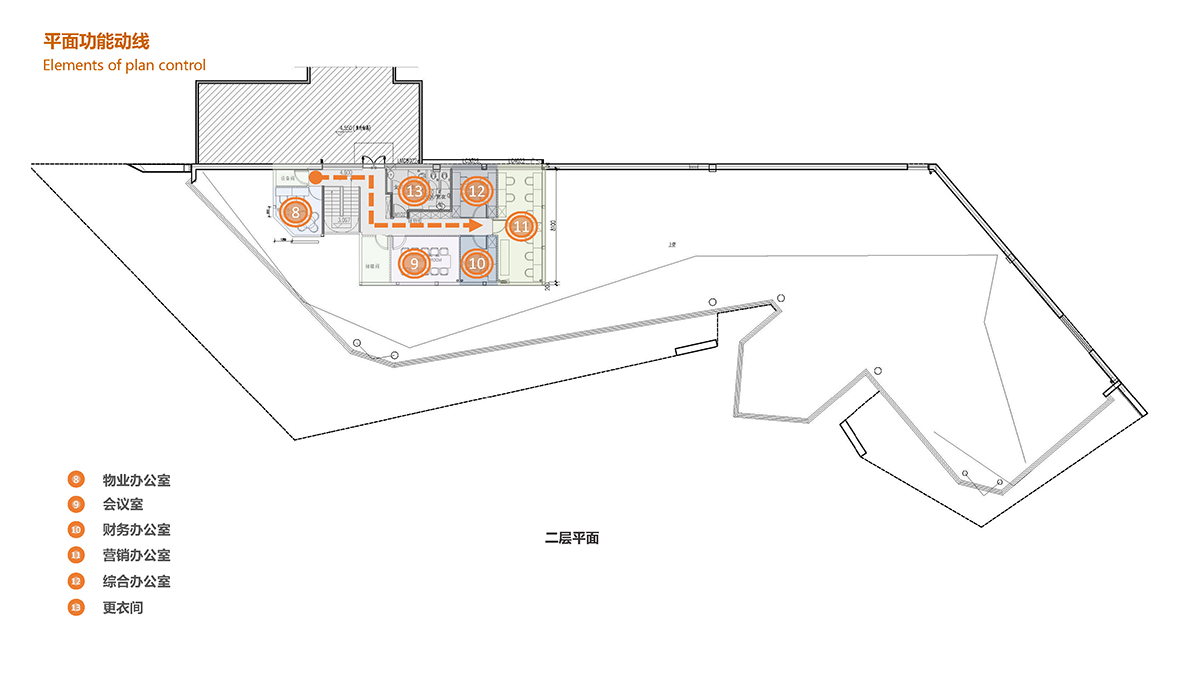 流线图 |
||||
| 项目视频 | ||||
