上海万象企业中心MIXC PARK
| 项目状态 | Complete | |||
| 申报类别 | 建筑设计 | |||
| 申报子类别 | 商业 | |||
| 完成日期 (YYYY-MM-DD) | 2020 - 12 - 01 | |||
| 设计周期 | 4 周 | |||
| 项目面积 |
| |||
| 项目所在国家/地区 | 中国 | |||
| 项目所在省 | Minghang District | |||
| 项目所在城市 | Shanghai | |||
| 项目简介(中文) | 万象企业中心总体规划创造了一系列连接场地与临近闵行文化公园和周边城市肌理的有活力的人行步道。新的建筑体量将极大地加强并巩固场地之间的互为联动性。 万象企业中心由五栋建筑组成。场地规划将两种不同类型的潜在租户相互整合,其中包括西侧的三座出租型办公楼及东侧的两栋业主自持商业办公楼。上述元素共同围合成一个内部中央庭院,Ennead为每栋建筑都设计了一系列潜在的辅助办公和零售商务用途的潜在布局,以便赋予未来使用所需的最大化灵活度。 作为整个项目的重要设计核心,宽敞的公共大厅可供租户与访客协作互动,同时也是整体设计的点睛之笔。共享中庭通过下沉广场设计打破了内部环境与室外庭院的视觉壁垒,内有休息用座椅、观景花园和水景。到了夜晚,室内灯光点亮整个建筑群,与众不同的艺术感吸引着来自周边的不同访客。 | |||
| 项目简介(英文) | Located in the Qibao Eco-Business District of Shanghai, the multi-building complex is linked by a series of vibrant, pedestrian corridors that connect to the adjacent Minghang Cultural Park and the neighboring urban fabric. The massing of each building is tailored to enhance and embellish connections throughout the site. The five-building site includes three speculative, commercial buildings on the Western side and two purpose-built office buildings for the client on the Eastern side that are joined by a public, shared lobby. Ennead designed each with flexible layouts to accommodate both office and retail uses, and allow for changes in work styles and tenant types. The lobby serves as a collaboration center. The shared atrium unites the interior with the exterior through a sunken plaza with ample seating, ornamental gardens, and water features. At night, the interior lighting serves as a beacon, drawing visitors in from surrounding spaces. | |||
| 宣传首图(横图) | 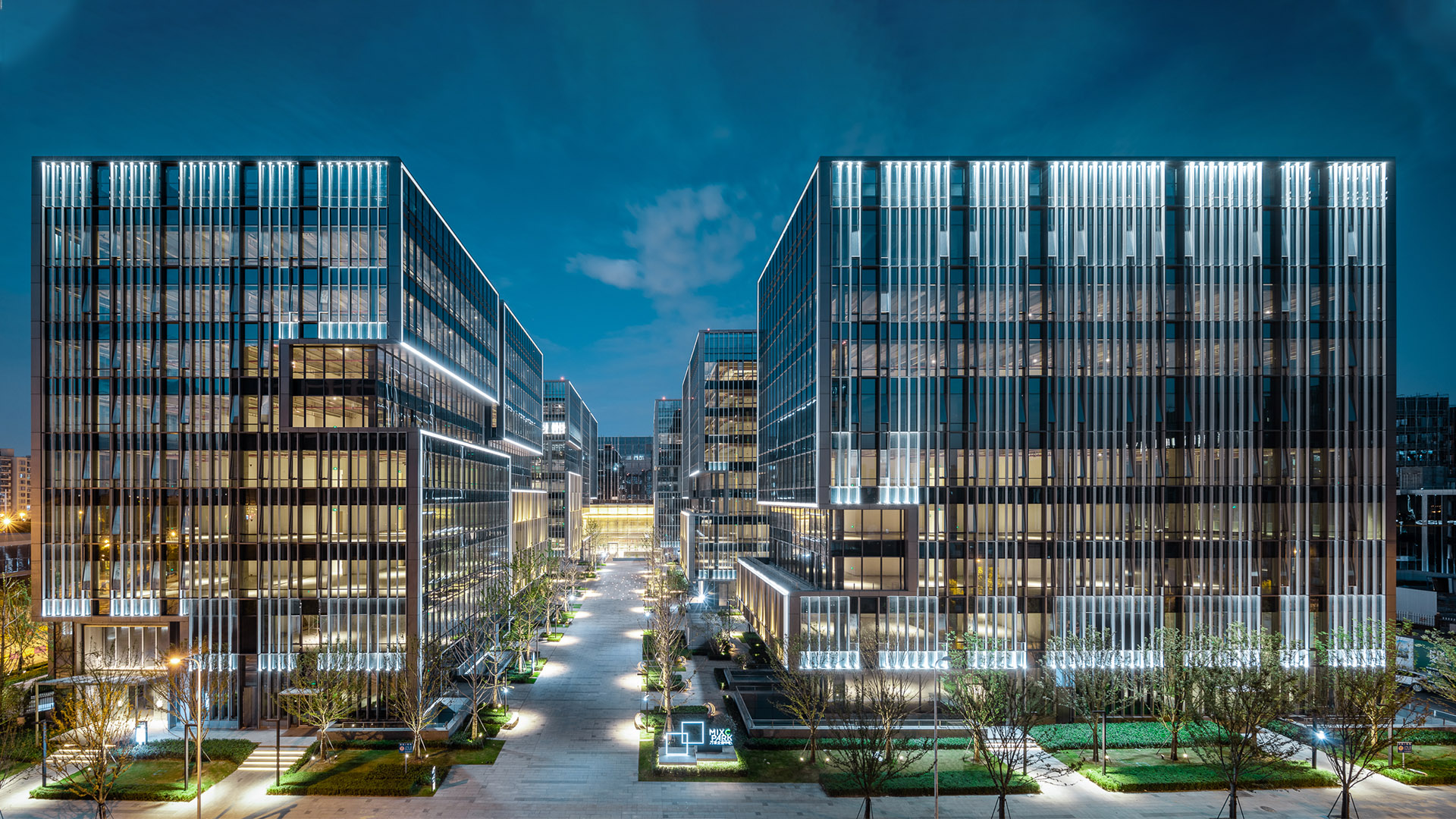 | |||
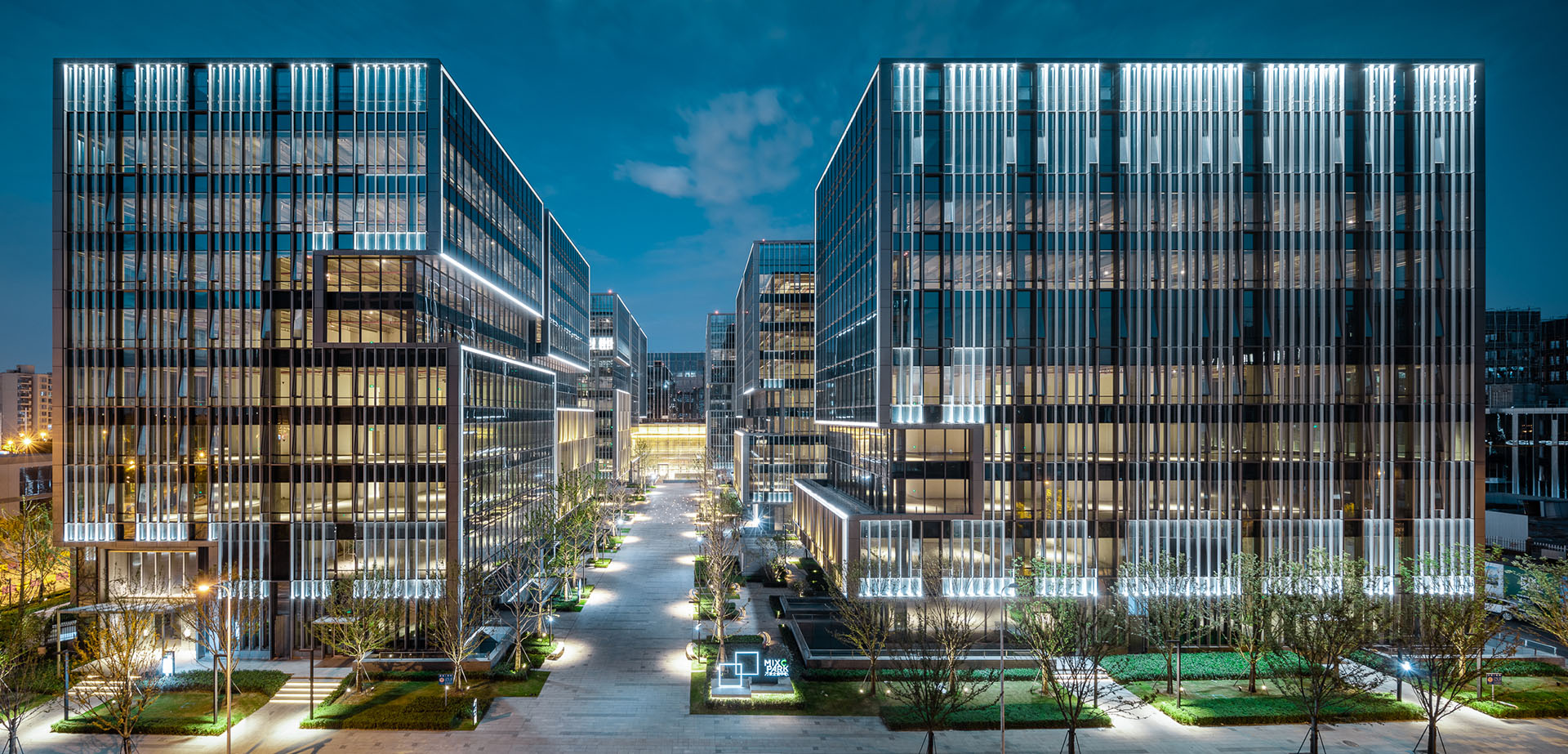 The design creates a prototype model for a future-ready, business ‘ecosystem’ that offers a place for shared activity and continuous collaboration that will help attract and retain the best available talent in the marketplace. The basic building massing of this mixed-use complex is informed by grouping the two distinct types of tenants – three leasable buildings to the West and two buildings that will serve as CR Land’s headquarters to the East. These office buildings are united by a bright and airy public lobby that serves as a hub destination for the site. |
||||
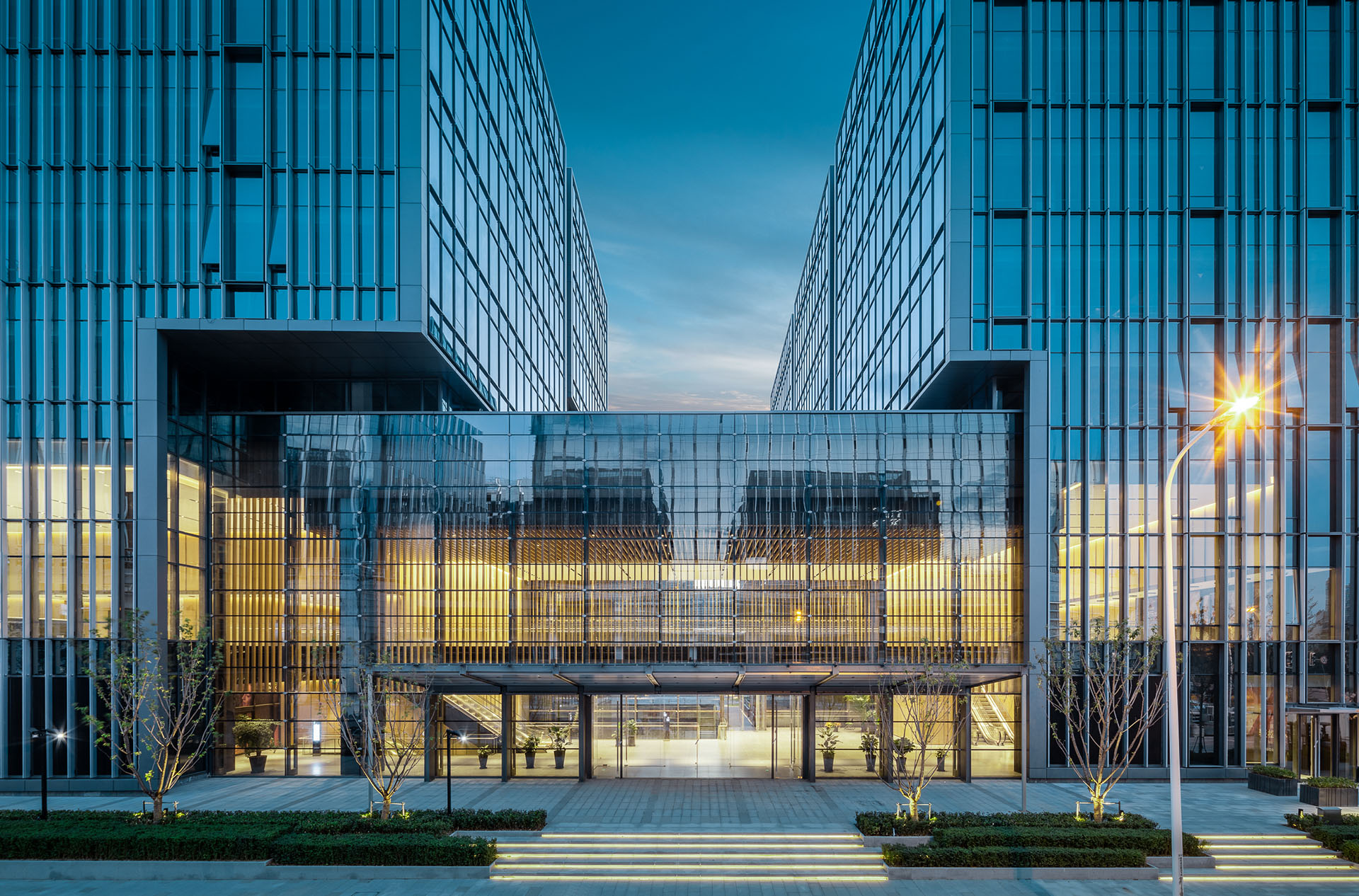 Transparency and subtle shifts in building massing enhance circulation and create human-scaled entries that welcome users into the shared lobby. |
||||
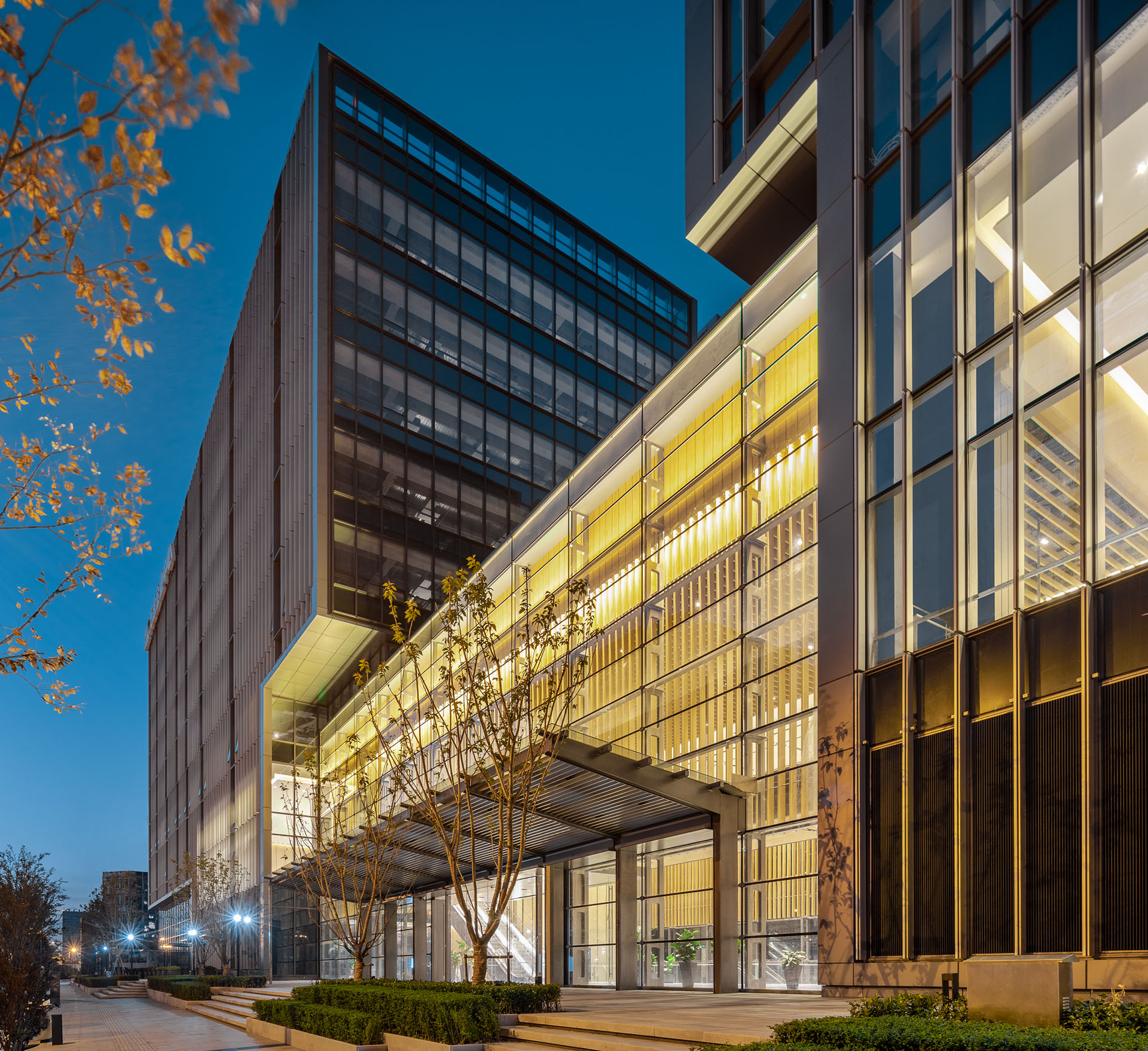 At night, the multi-height lobby space in the entrance glows outward, becoming a beacon for the rest of the Qibao Eco-Business District. |
||||
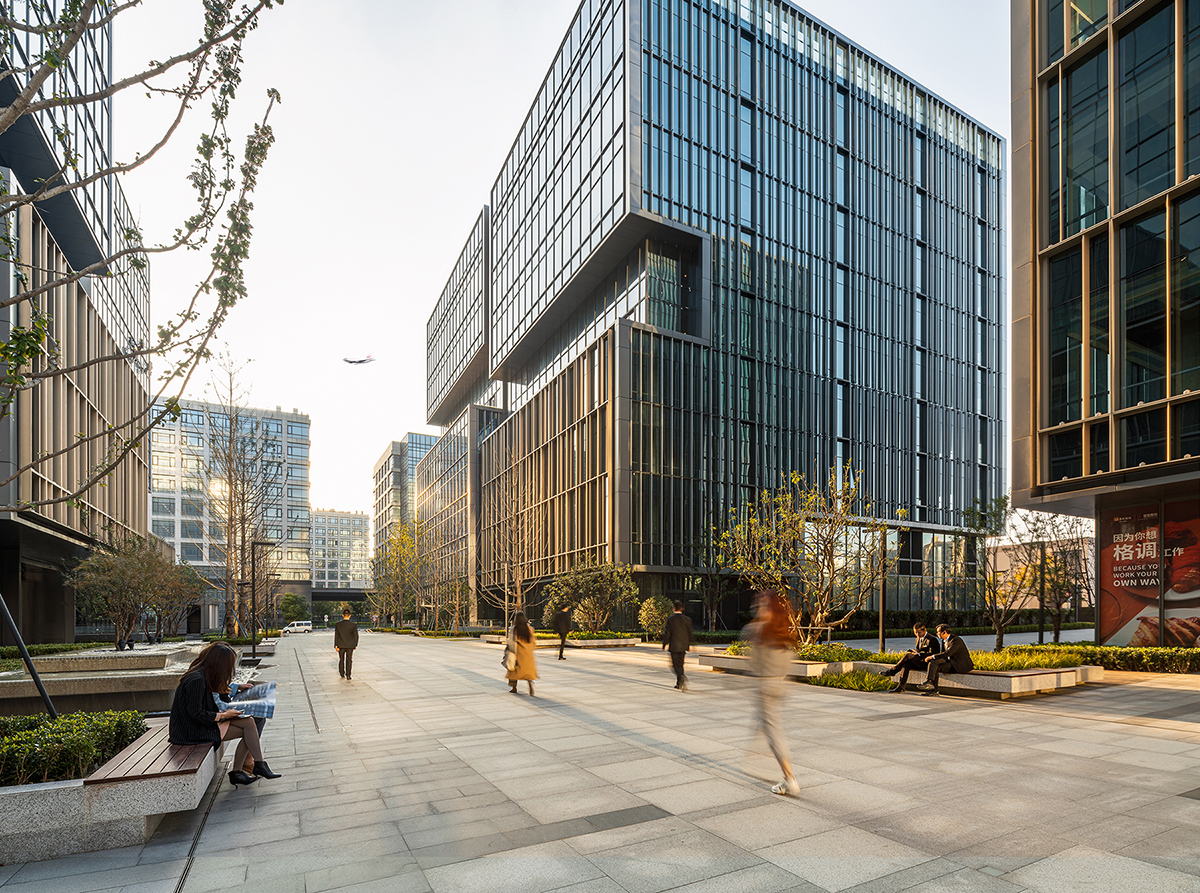 The central landscape amenity is shared by all of the buildings and serves as the ‘green heart’ of the entire complex. Within the amenity a wide variety of distinct zones have been created for large gatherings or more intimate focused activities. |
||||
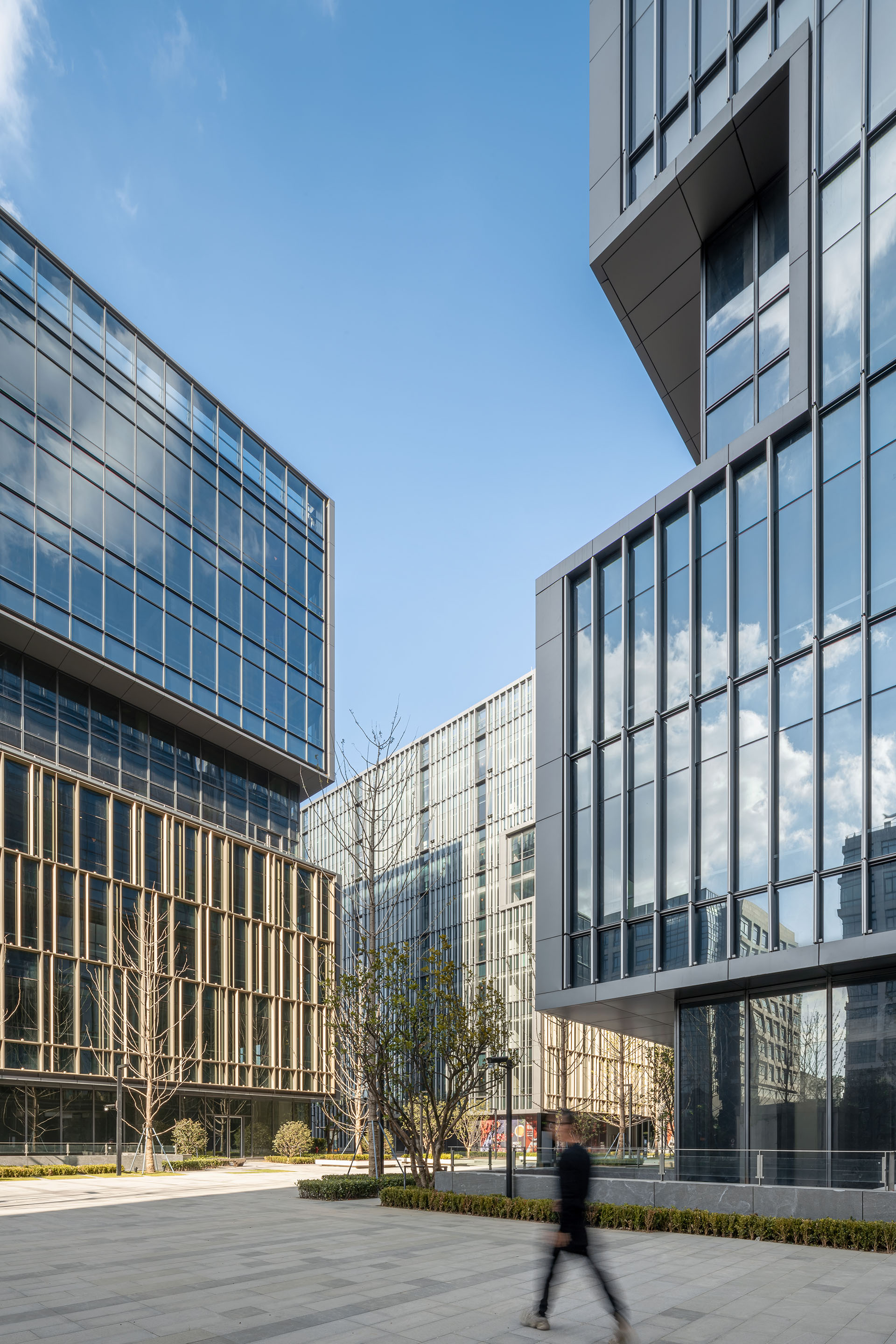 The massing of each building is designed to shift and open itself to the public at an inviting, human scale. |
||||
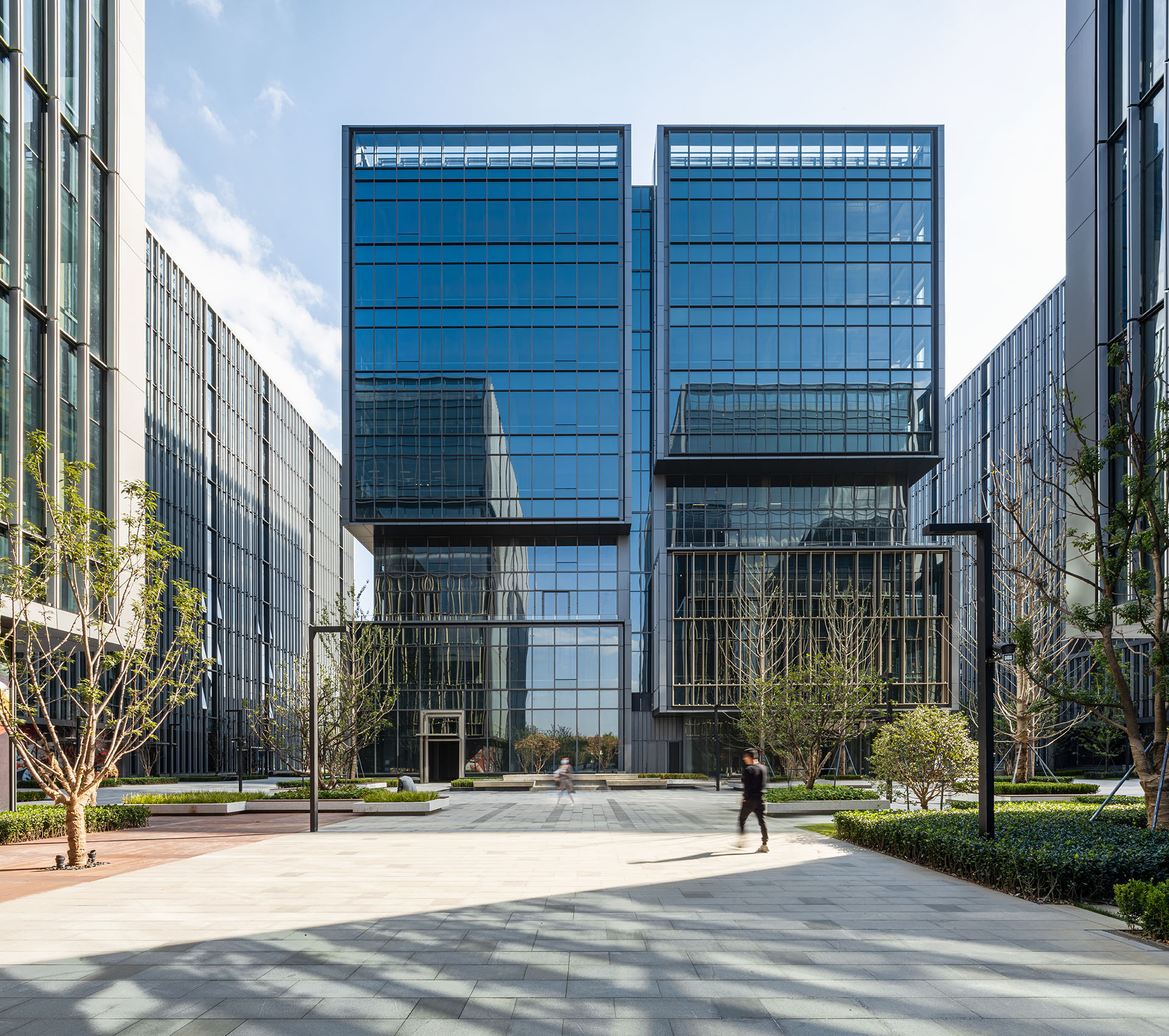 To encourage cross-campus circulation and connections to the adjacent park, the architectural massing is discontinuous, creating a series of open joints that allow easy movement through the complex. Landscape elements and seasonal change of the plant color will be used to highlight these connections. |
||||
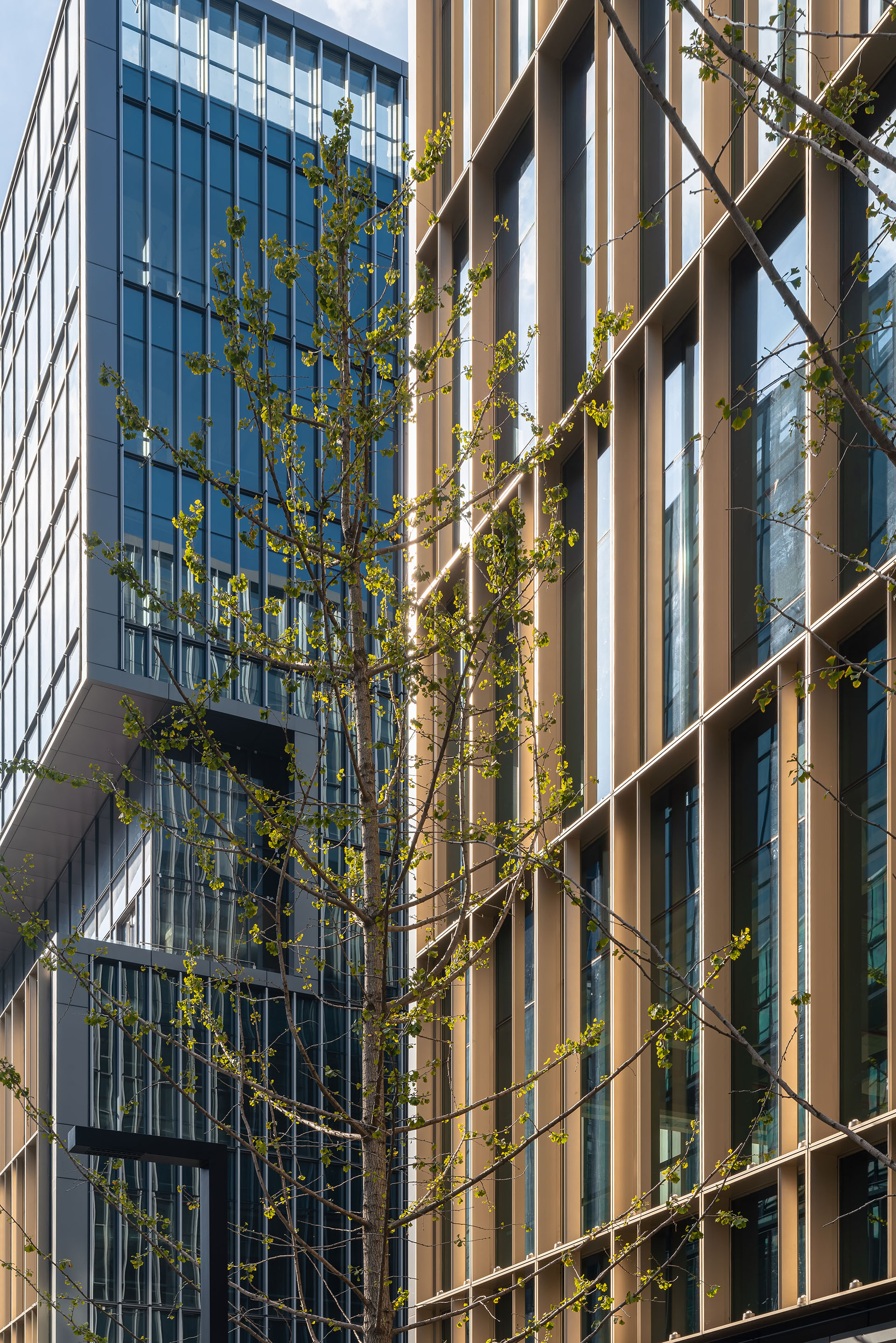 Across the campus, a variation of facade designs and materials introduces a complex palette of distinct experiences both inside and outside of the buildings. The East and West Facades are presented with a continuous rhythm of vertical fins. This creates a façade whose appearance shifts as one circulates around the building, with the façade reading as opaque when viewed obliquely and clear when viewed straight on. This heavily unitized East-West façade system shows a clear distinction between the unobstructed expanses of glass shown on the North-South facades, creating a hierarchy that reinforces the North-South directionality of the module form and orients the visitor towards the primary internal street that is formed by the project. |
||||
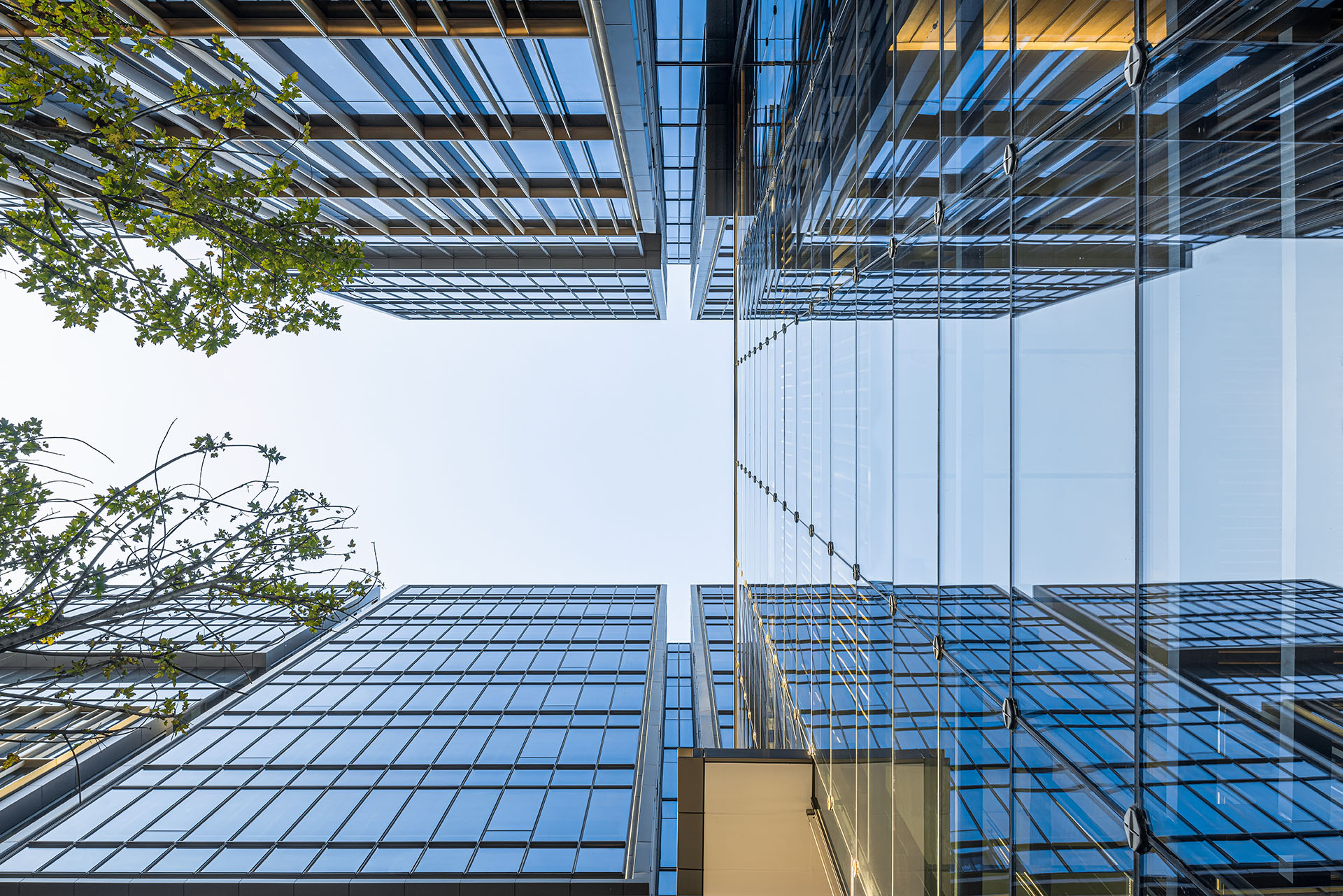 The North and South facades are defined by framed zones of glass with minimal interruptions to provide a strong, monolithic appearance. Each of these facades has been broken intermittently to introduce a pedestrian scale while maintaining a steady, rhythmic cadence. |
||||
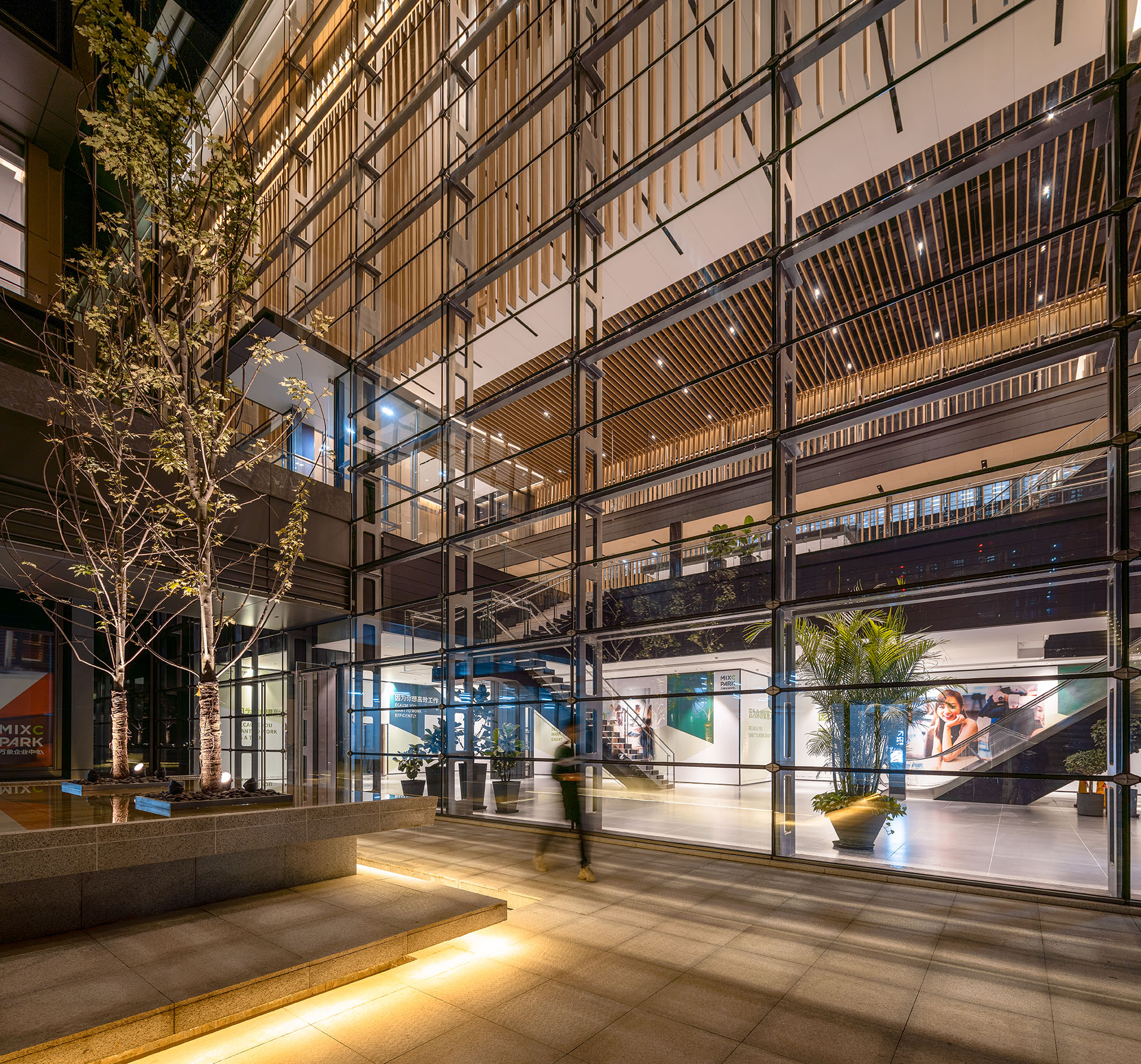 The central courtyard, sunken plaza, and entrance lobby combine to create a multi-dimensional nexus at the heart of the campus. The courtyards serve as a physical and visual connector between the complex’s adjacent buildings. At night, the interior lighting from the space create a visual beacon for the site, drawing visitors in from surrounding spaces. |
||||
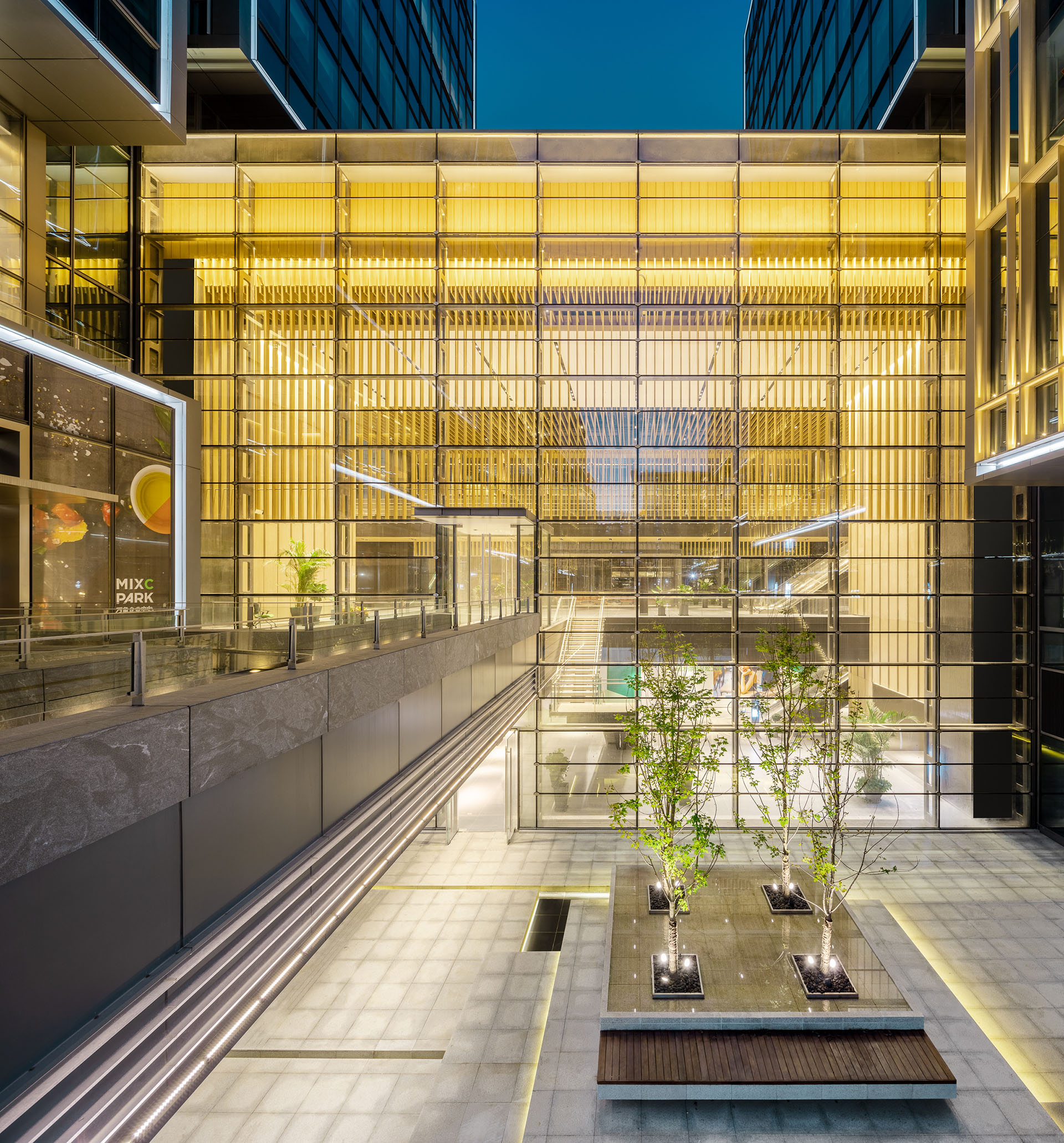 Moving through the campus, layers of different materials and spaces overlap to create a dialogue between people and functions across buildings. The courtyard and glass facade’s transparency brings daylight into the building and puts the exhibition space and shared resources on display and invites pedestrians into the building. |
||||
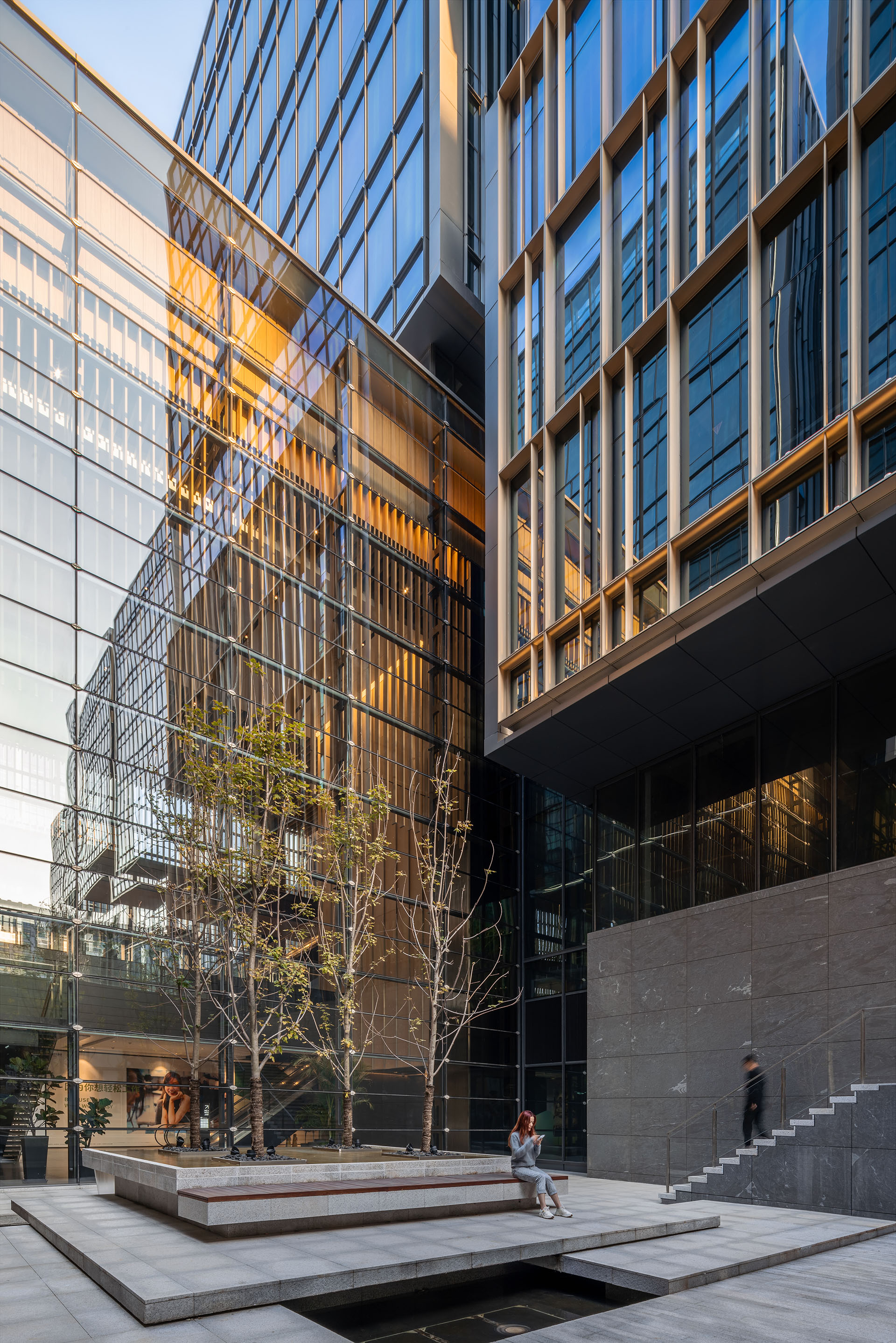 The glass facade and sunken courtyard of the shared lobby bring daylight into the heart of the complex and create visual connections from the interior to the exterior across the campus. The courtyards also serves as nodes for formal and informal group gatherings while providing more intimate moments for quiet reflection. |
||||
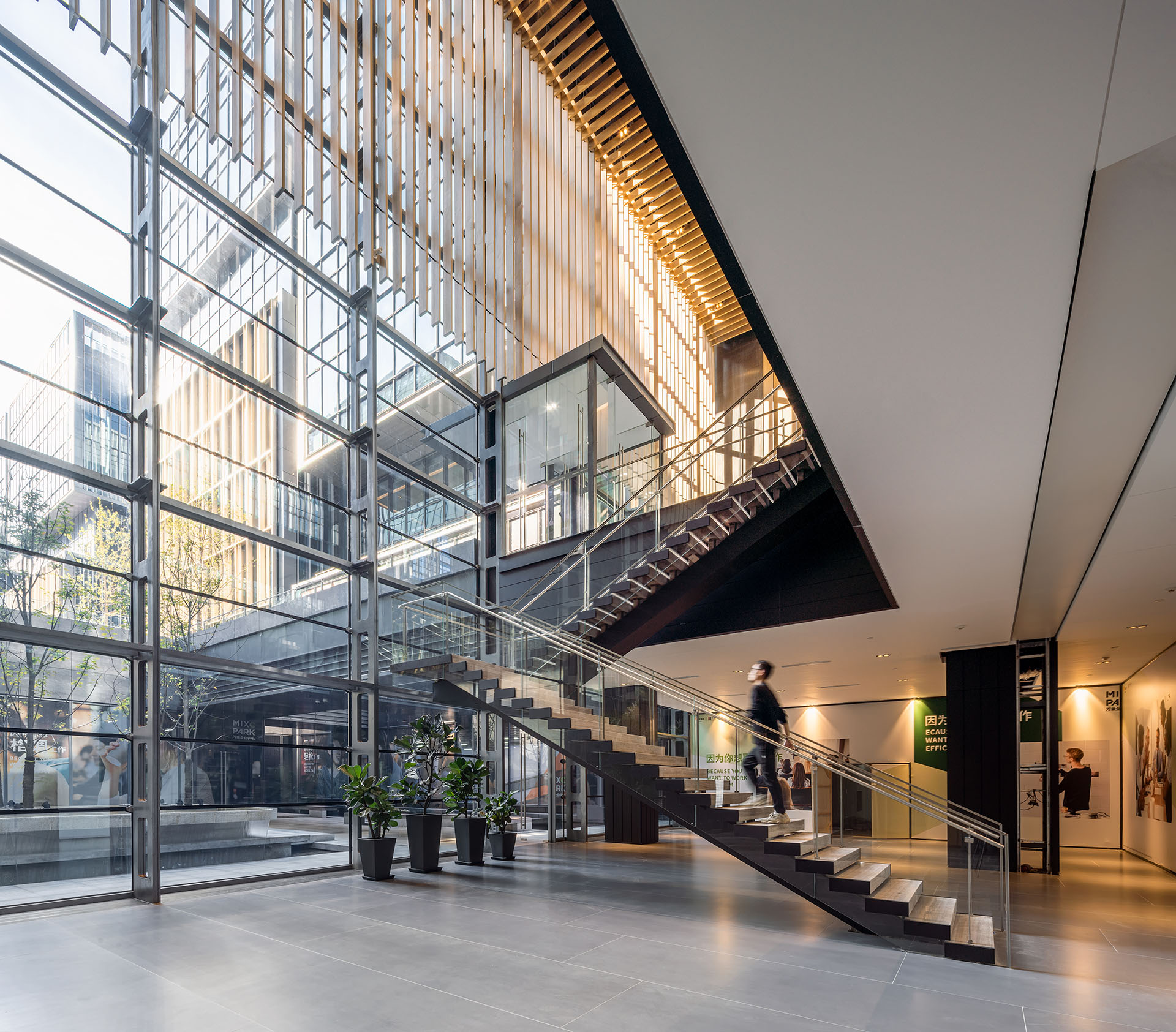 Through the campus’ shared public spaces, individual program elements are mixed and overlapped creating a seamless flow of experiences. The shared lobby serves as a mixing chamber that ties retail, co-working and office spaces together providing opportunities for users to shop, eat and meet with others in a centralized location. |
||||
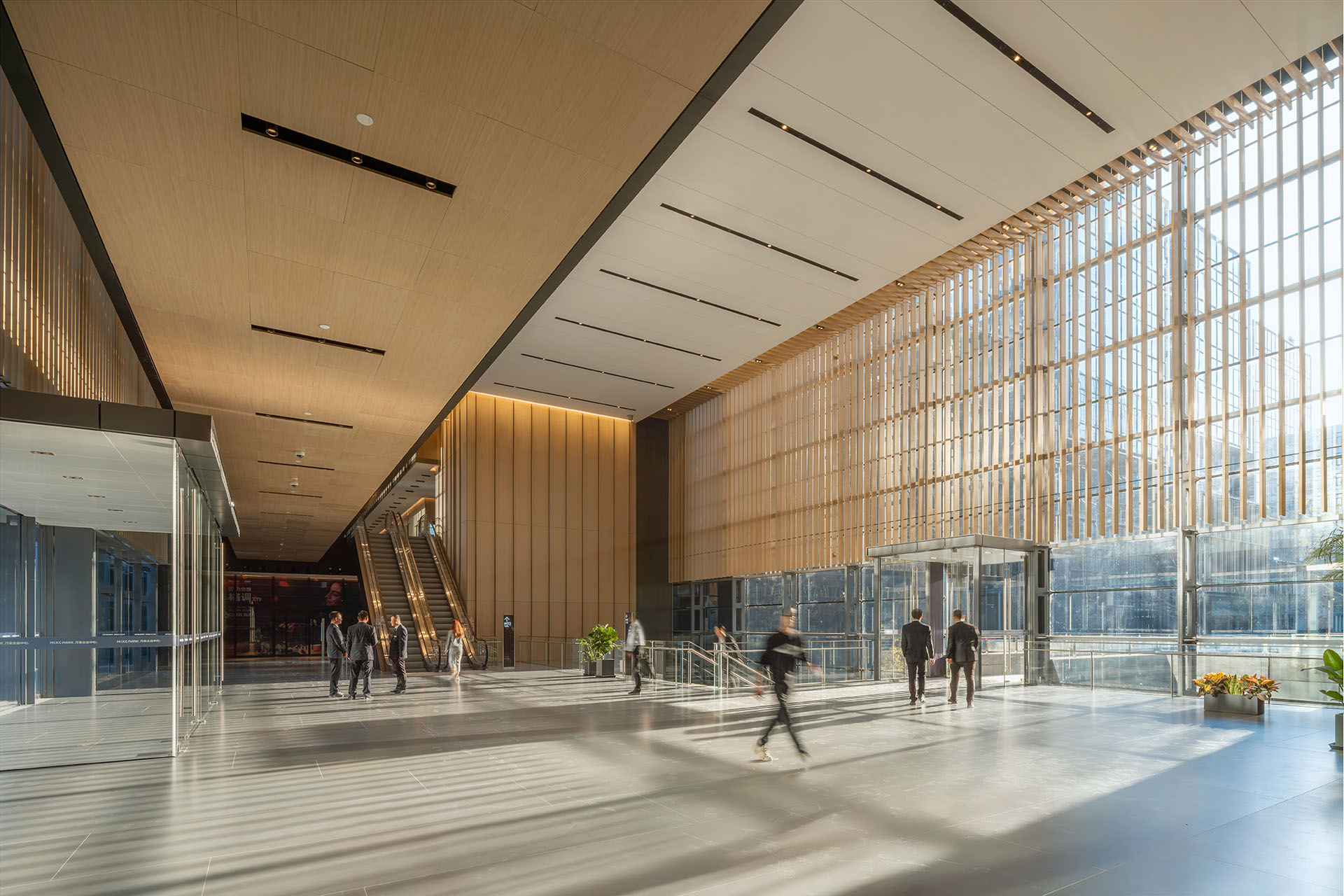 The main entry, located on the Eastern edge of the site, opens into a highly-activate exhibition and collaboration space that engages users on multiple levels. The interior space frames a dramatic, axial view through the entire complex. |
||||
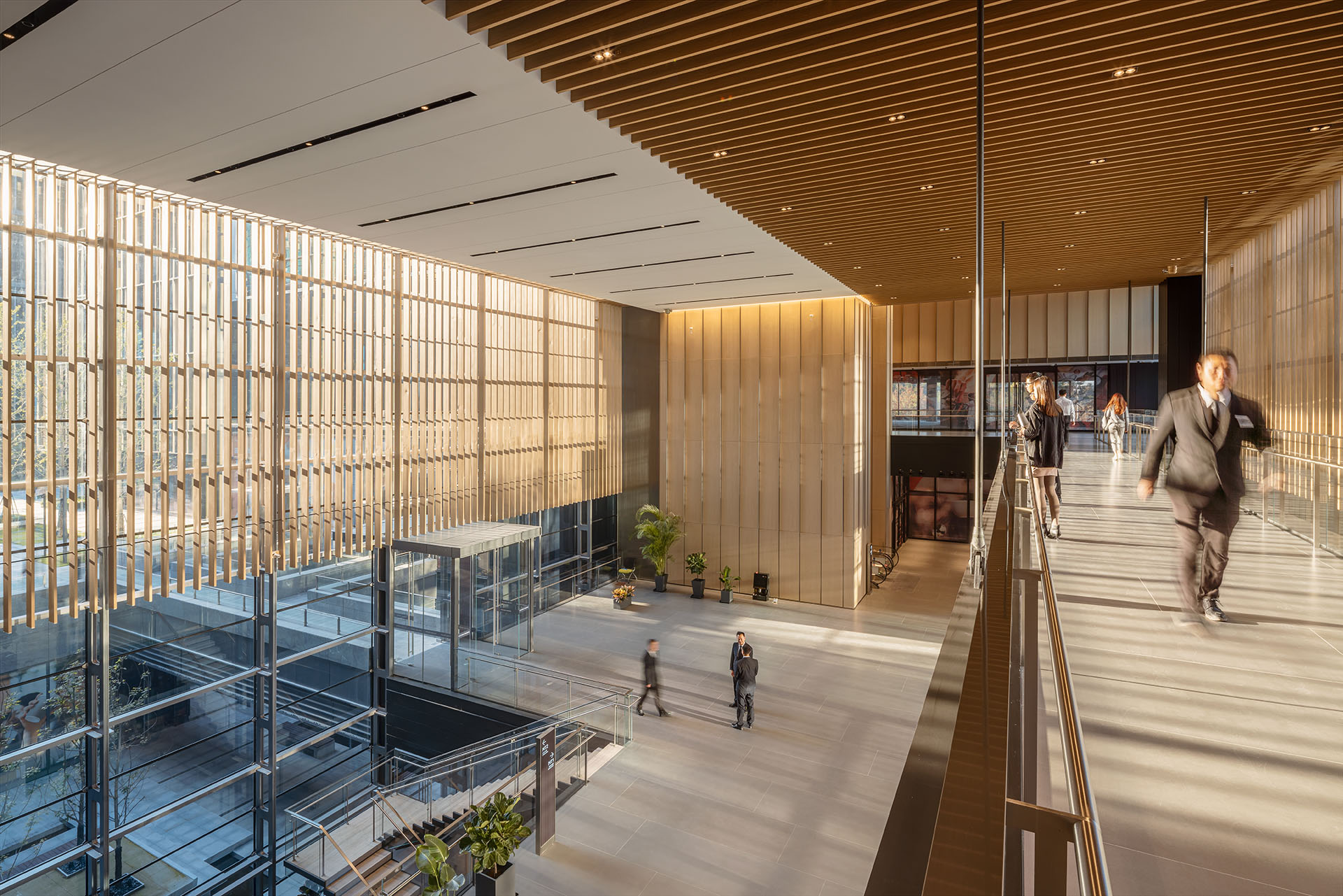 The shared lobby contains a three-story high atrium, a dramatic circulation bridge and a delicate timber screen that recalls the vertical fins of the exterior facade and serves to protect the interior from direct sunlight. A key design moment, the expansive lobby is a central node of collaboration and interaction for the users. This shared experience serves as a memorable and symbolic center for the project. |
||||
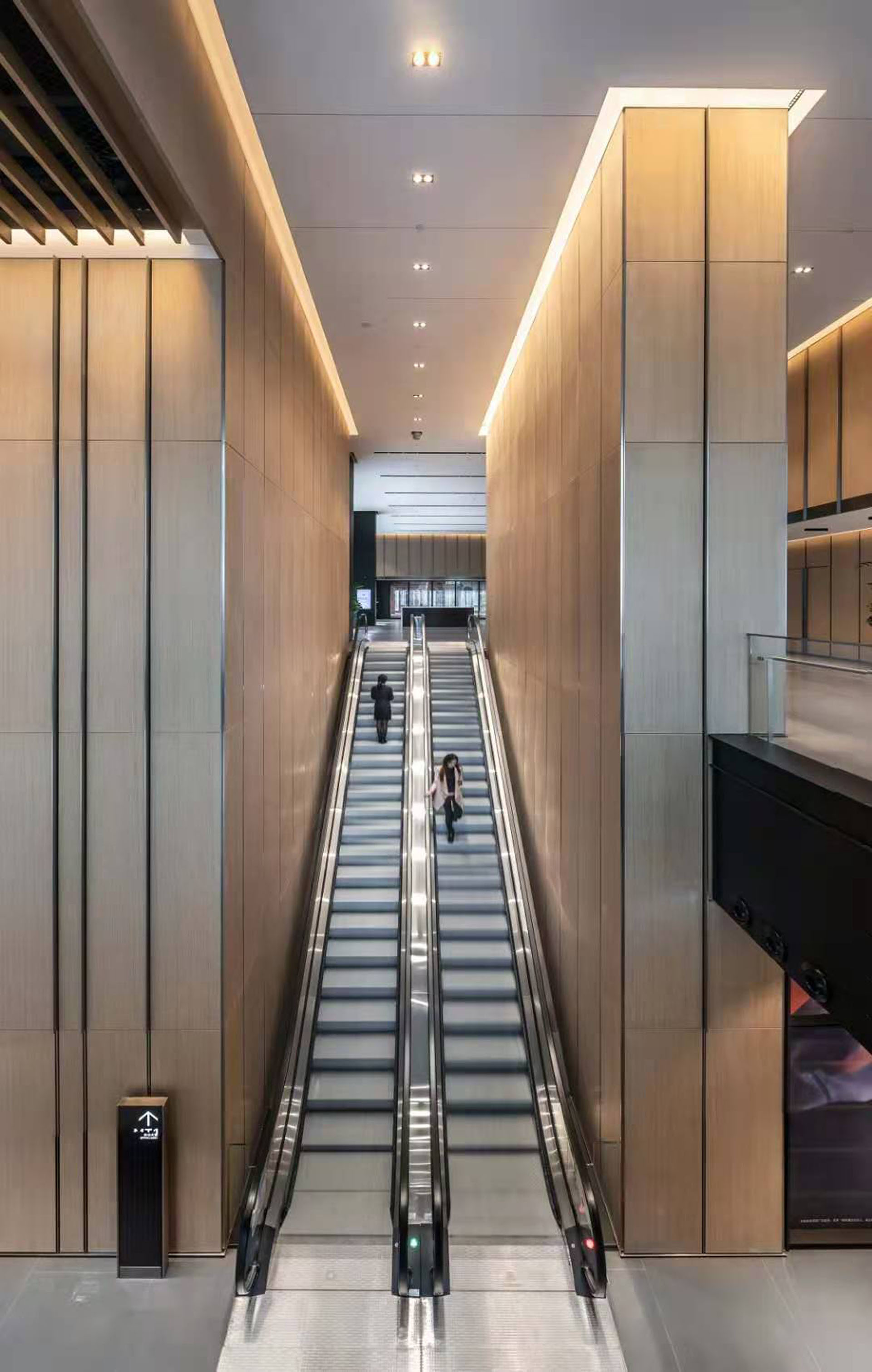 Moving vertically through the interior allows users to experience the materiality and scale of the design in greater detail. |
||||
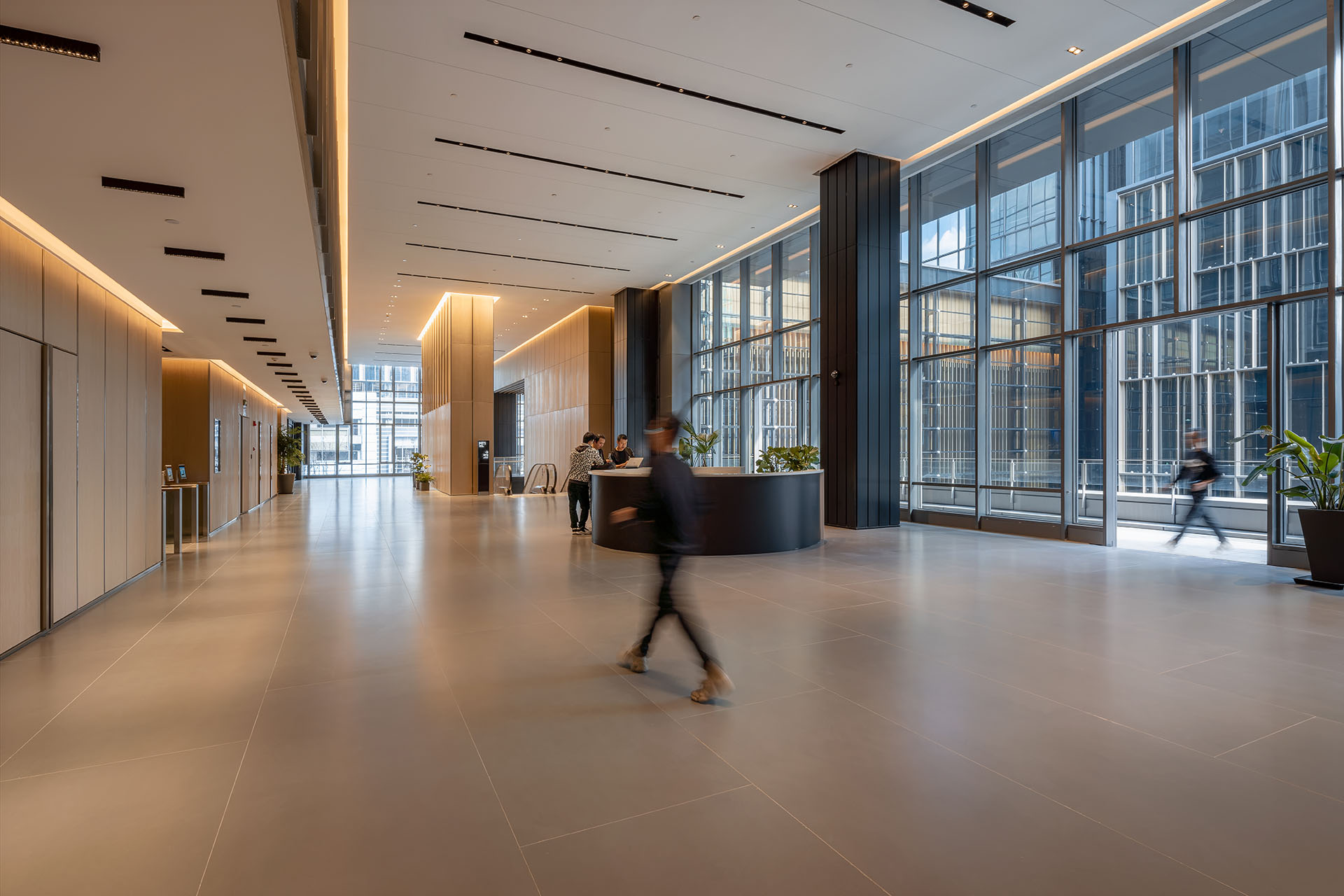 In addition to the shared main entrance lobby, each of the purpose-built buildings feature their own highly-appointed ‘sky lobby’ to assist with visitor reception and orientation. |
||||
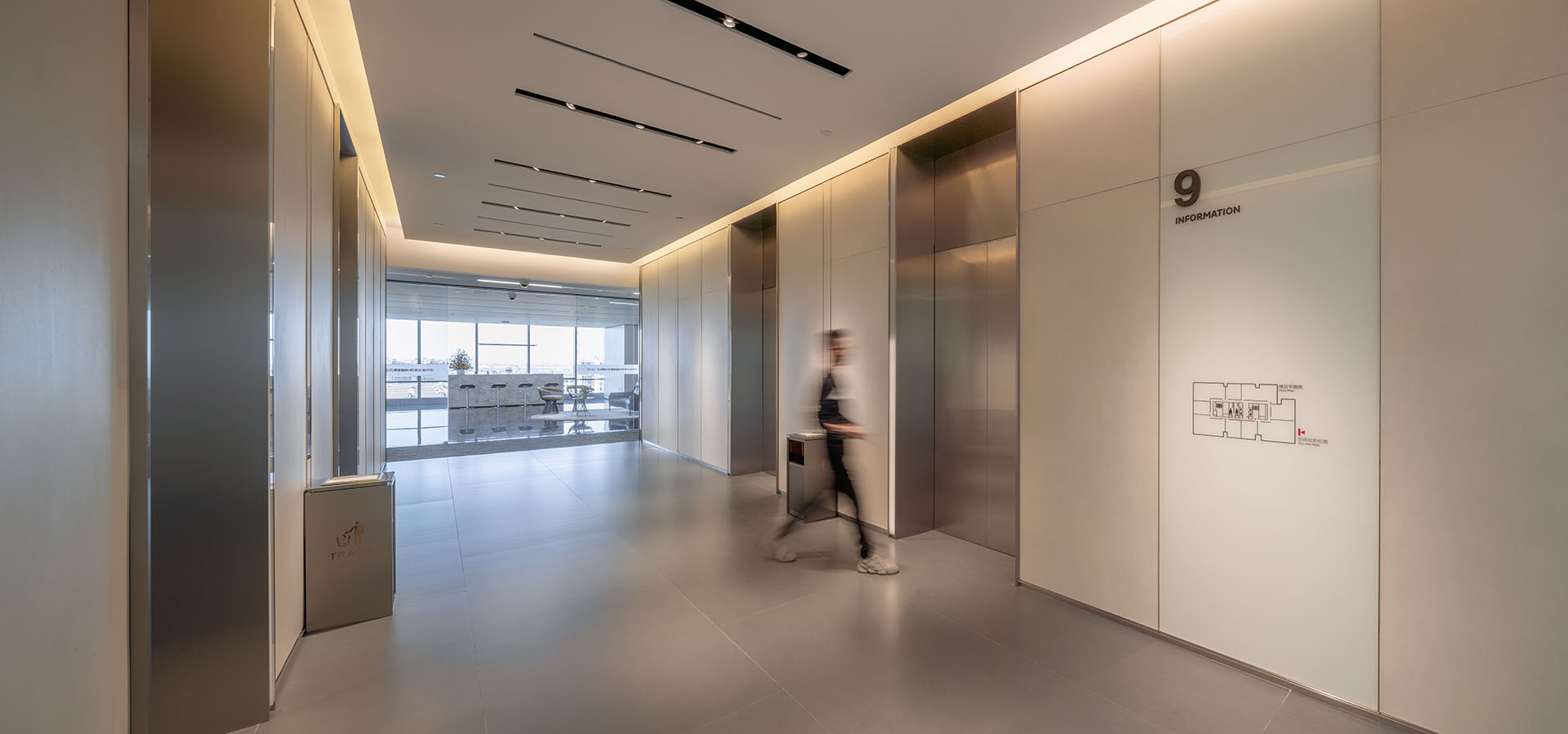 Moving up through each building, the materiality and scale reduce further creating distinct tonal moments and more intimate connections to private offices. |
||||
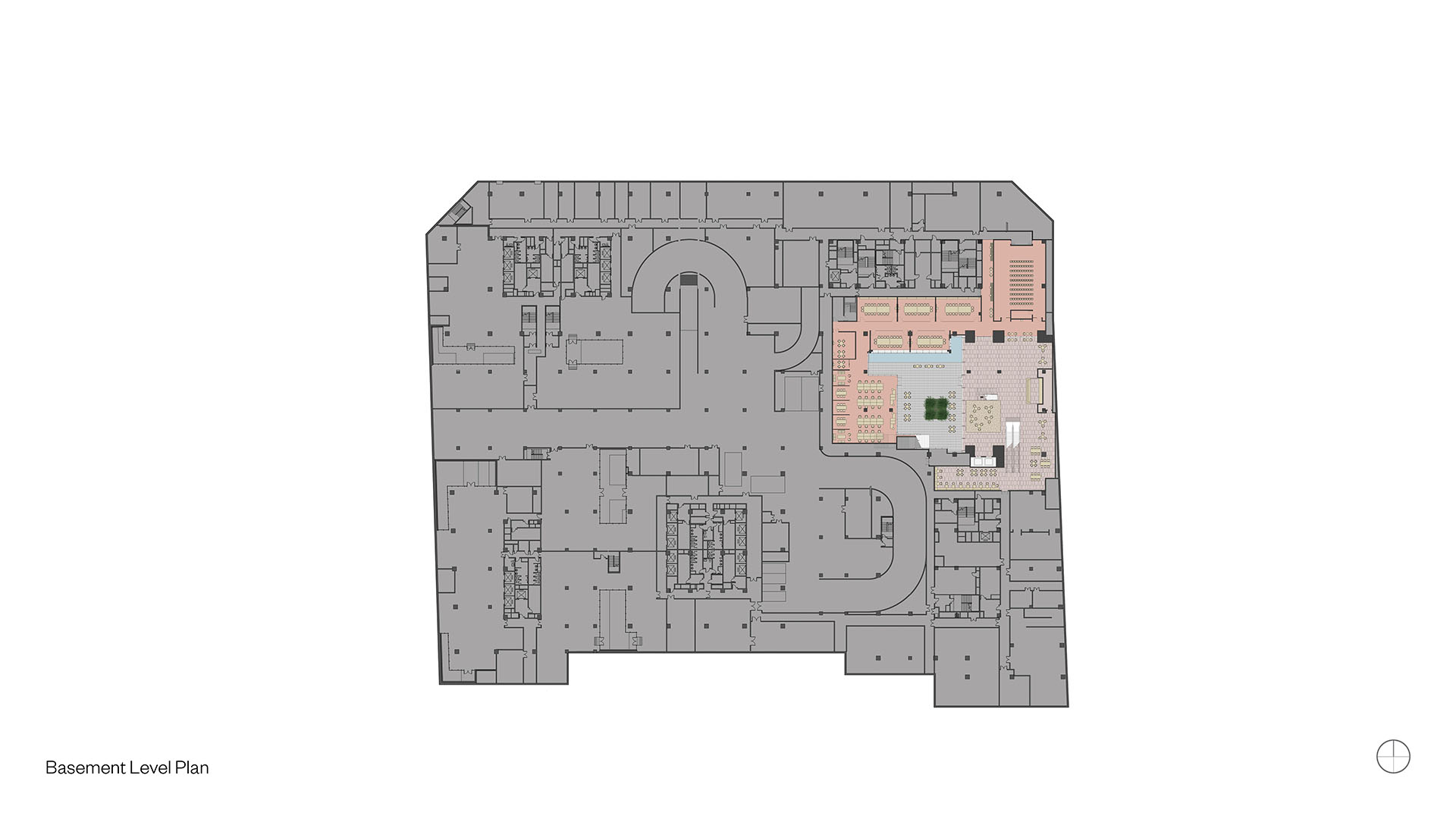 Basement Level Plan |
||||
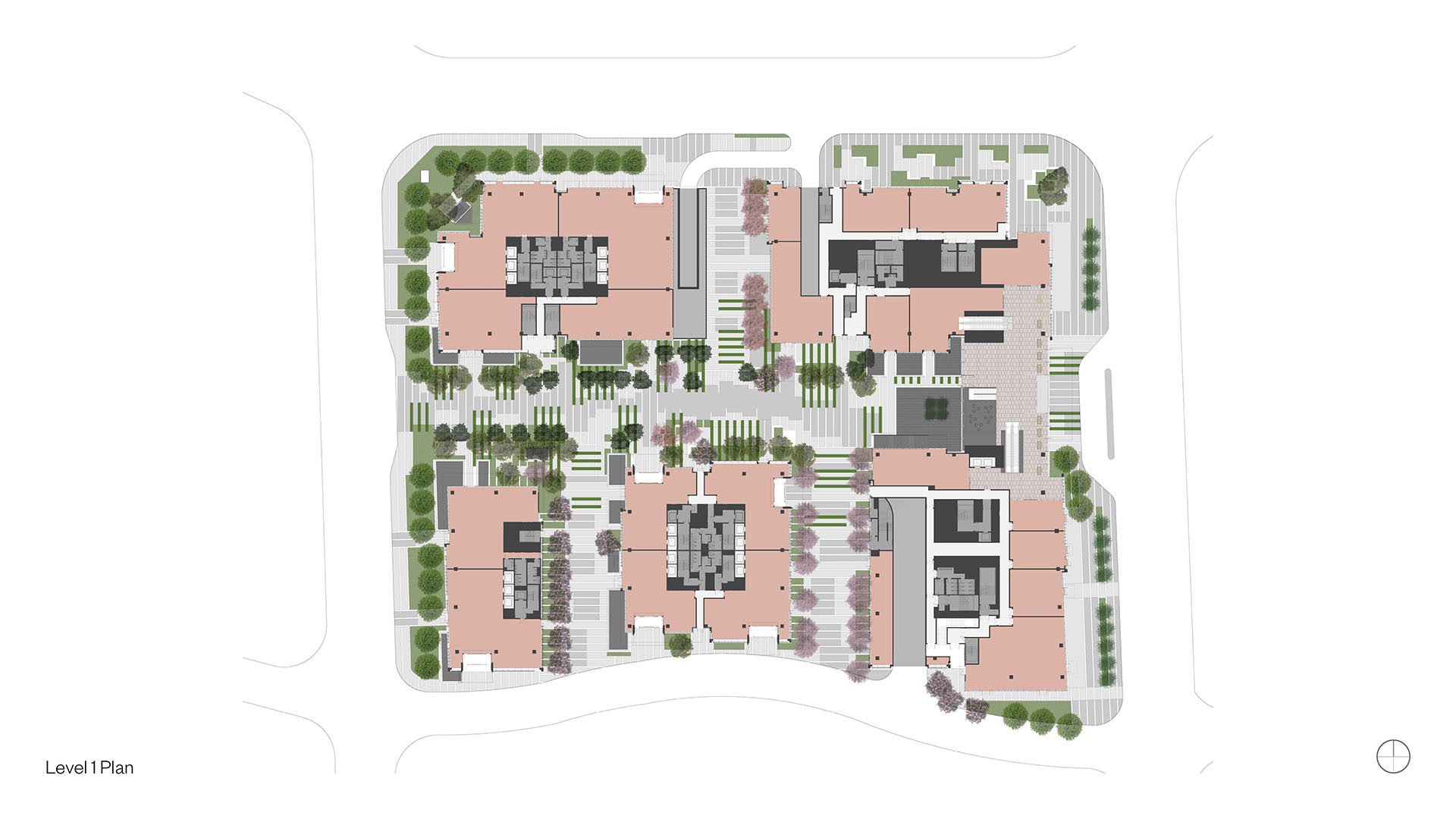 Level 1 Plan |
||||
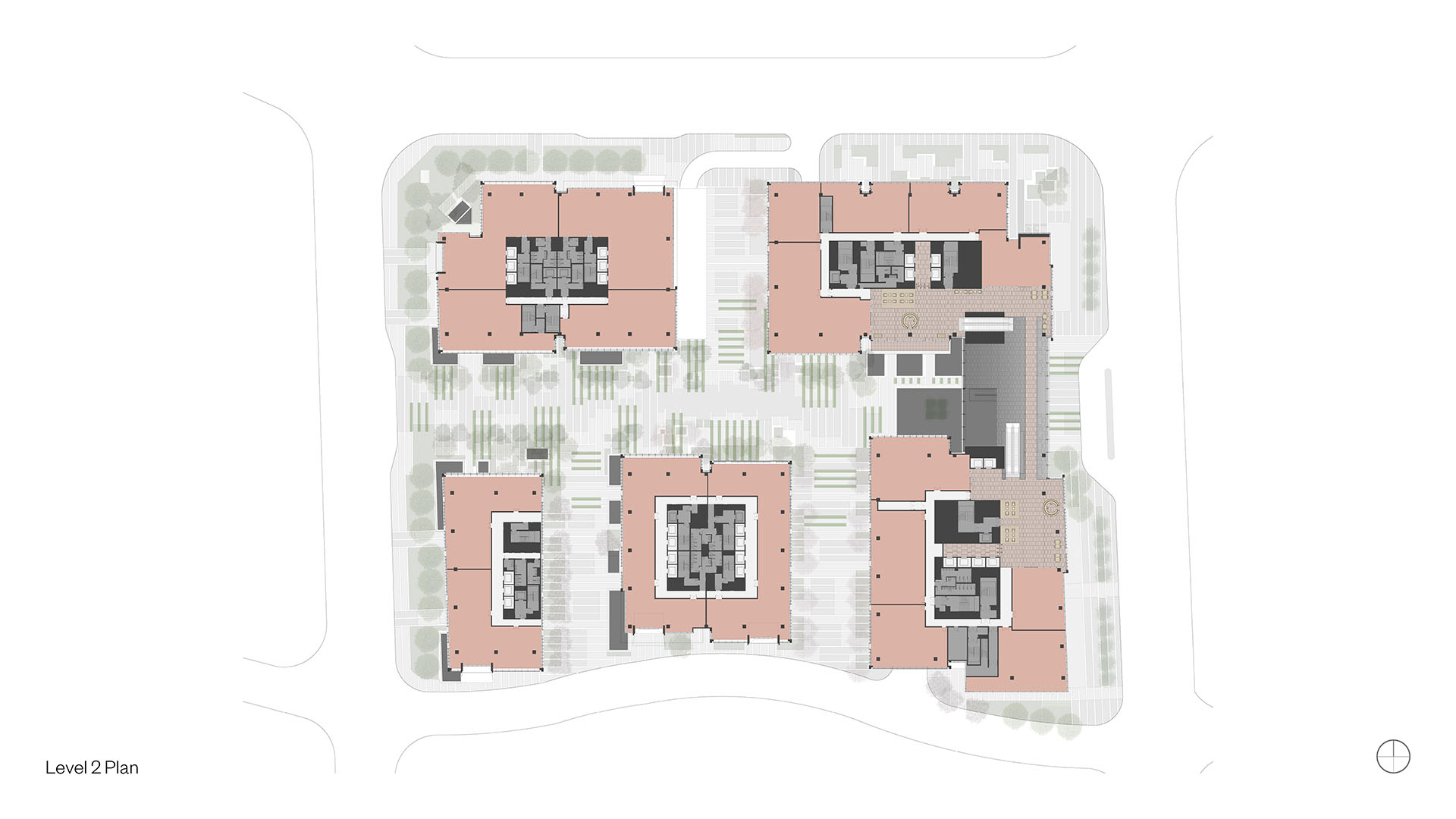 Level 2 Plan |
||||
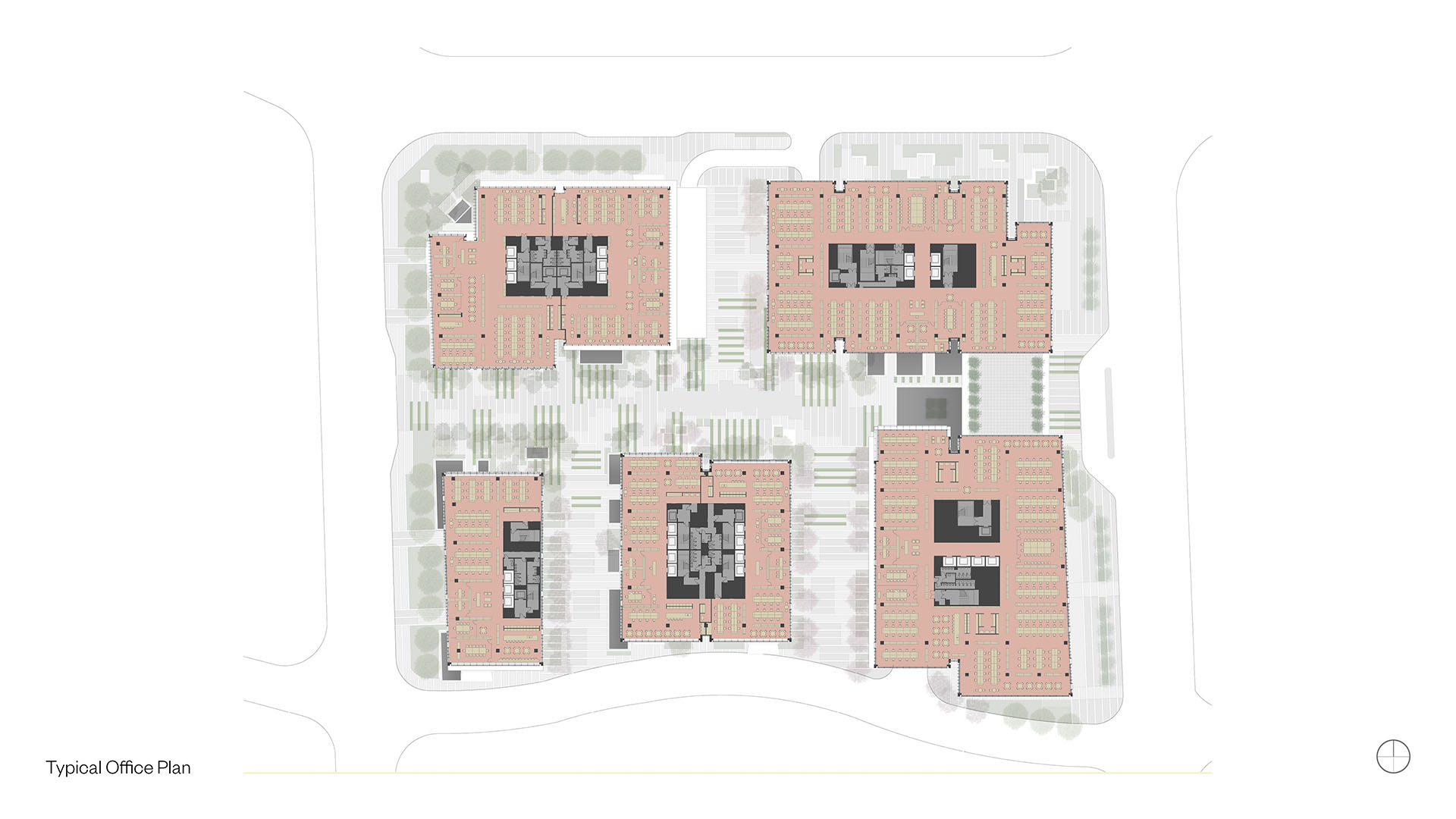 Typical Office Plan |
||||
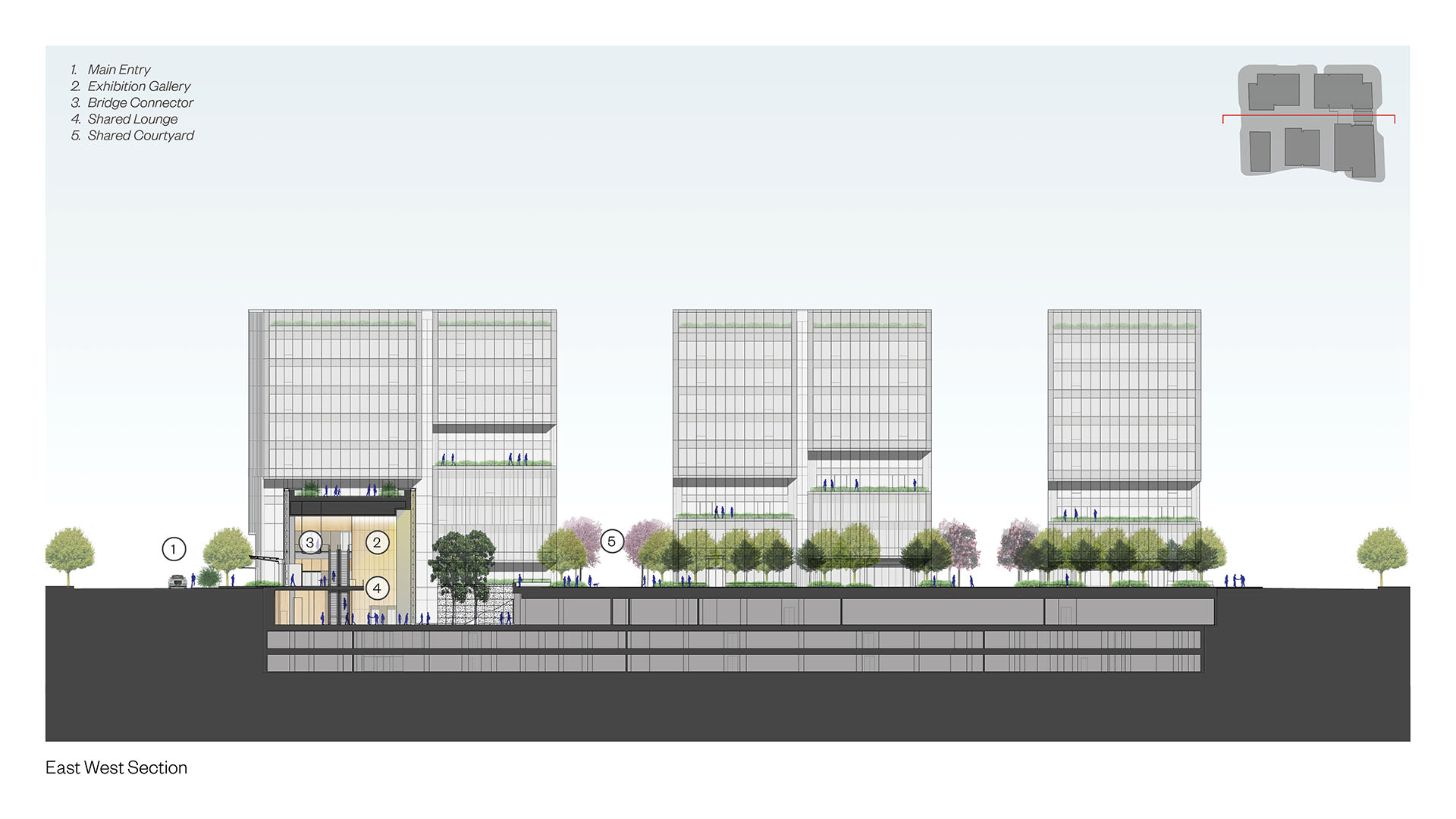 East-West Section |
||||
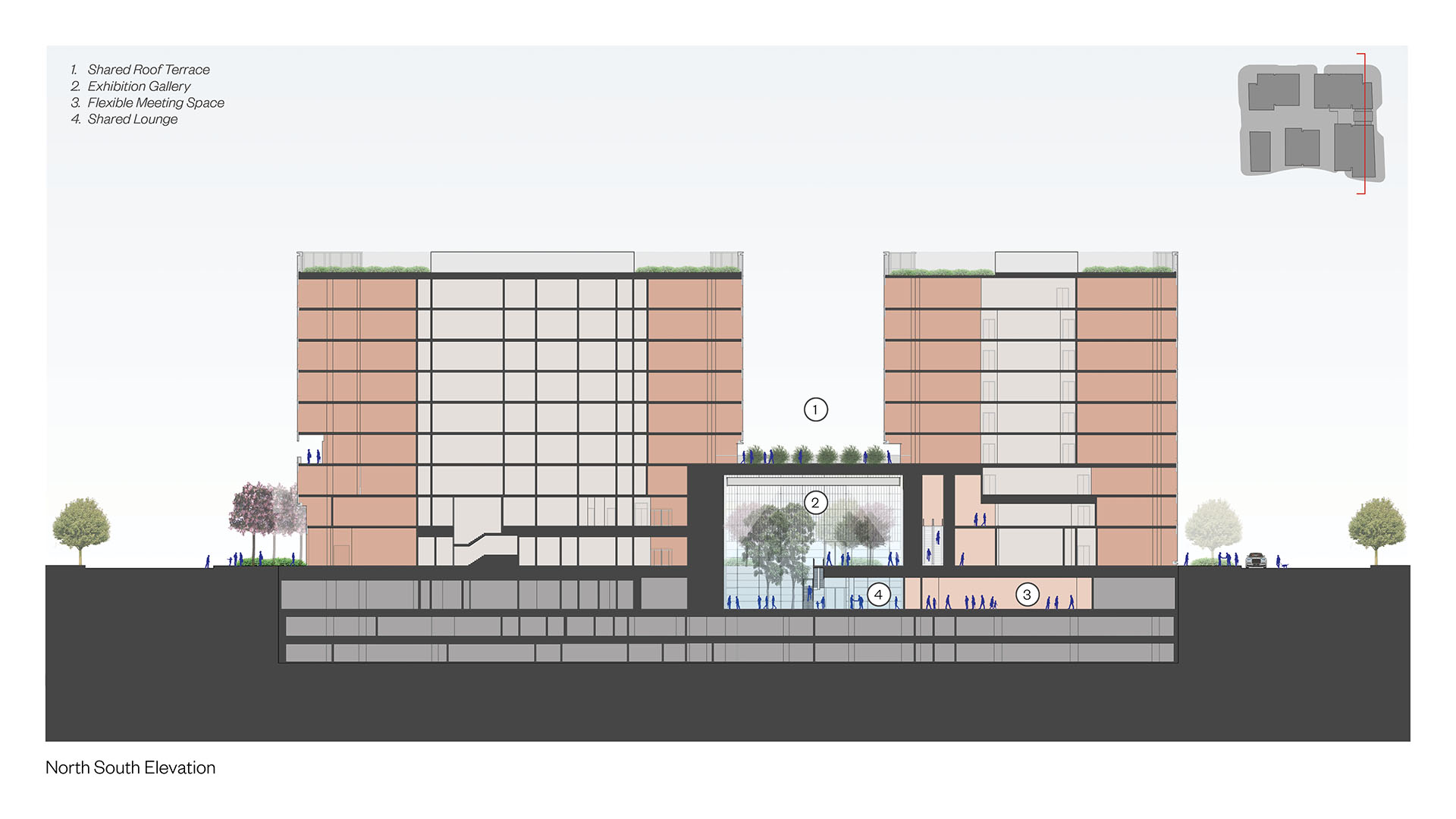 North-South Section |
||||
| 项目视频 | ||||
