Elio Del Nest – The natural air-filtration residencesELIO DEL NEST – THE NATURAL AIR-FILTRATION RESIDENCES
| 项目状态 | Completed | |||
| 申报类别 | 景观设计 | |||
| 申报子类别 | 居住项目 | |||
| 完成日期 (YYYY-MM-DD) | 2020 - 01 - 09 | |||
| 设计周期 | 2.5 年 | |||
| 项目面积 |
| |||
| 项目所在国家/地区 | 泰国 | |||
| 项目所在省 | Bangkok | |||
| 项目所在城市 | Bangkok | |||
| 项目简介(中文) | Elio Del Nest is a research driven design project, aiming to utilize landscape’s design and functions to mitigate the city’s pollution and enhance living quality. The project is located in Bangna, a fast-growing district of Bangkok facing severe air pollution that is derived from rapid urbanization. Bangkok citizens annually suffer from the dangerous smog that contain PM2.5, CO and VOCs which have a negative impact on health. To counter the air pollution, the design team collaborated with the experts to analyze the problem and conduct intensive research of plants' capability and characteristics to absorb PM2.5, Carbon, VOCs and release Oxygen. Groupings of local planting species were carefully selected to maximize their ability to overcome the smog exposure. The team articulated this knowledge as the foundation to set up the Urban Air-filtration concept with strong intention to create a micro-climate that offers clean air and improves human's comfort zone. | |||
| 项目简介(英文) | Elio Del Nest is a research driven design project, aiming to utilize landscape’s design and functions to mitigate the city’s pollution and enhance living quality. The project is located in Bangna, a fast-growing district of Bangkok facing severe air pollution that is derived from rapid urbanization. Bang-kok citizens annually suffer from the dangerous smog that contain PM2.5, CO and VOCs which have a negative impact on health. To counter the air pollution, the design team collaborated with the experts to analyze the problem and conduct intensive research of plants' capability and characteristics to absorb PM2.5, Carbon, VOCs and release Oxygen. Groupings of local planting species were carefully selected to maximize their ability to overcome the smog exposure. The team articulated this knowledge as the foundation to set up the Urban Air-filtration concept with strong intention to create a micro-climate that offers clean air and improves human's comfort zone. | |||
| 宣传首图(横图) | 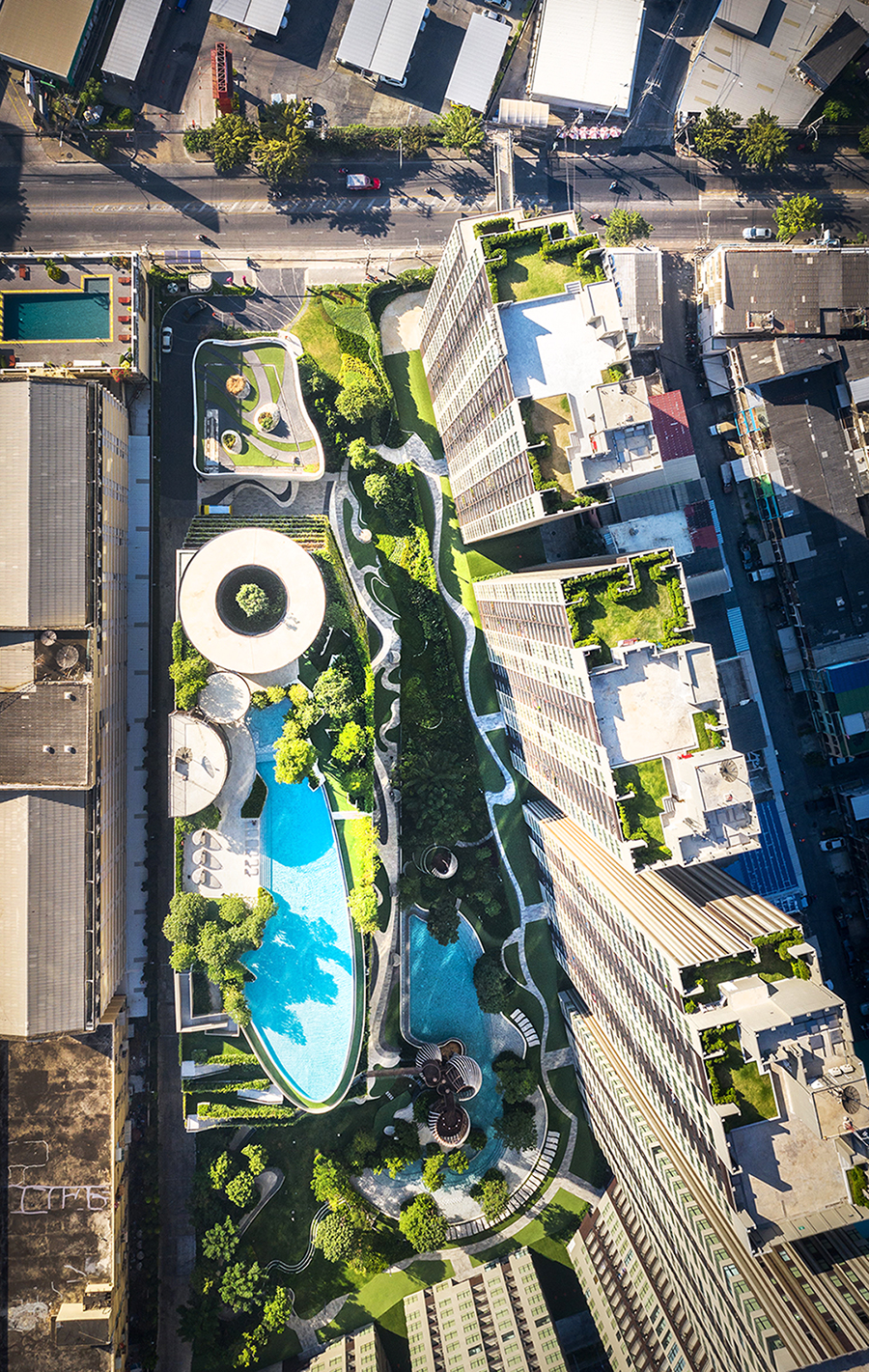 | |||
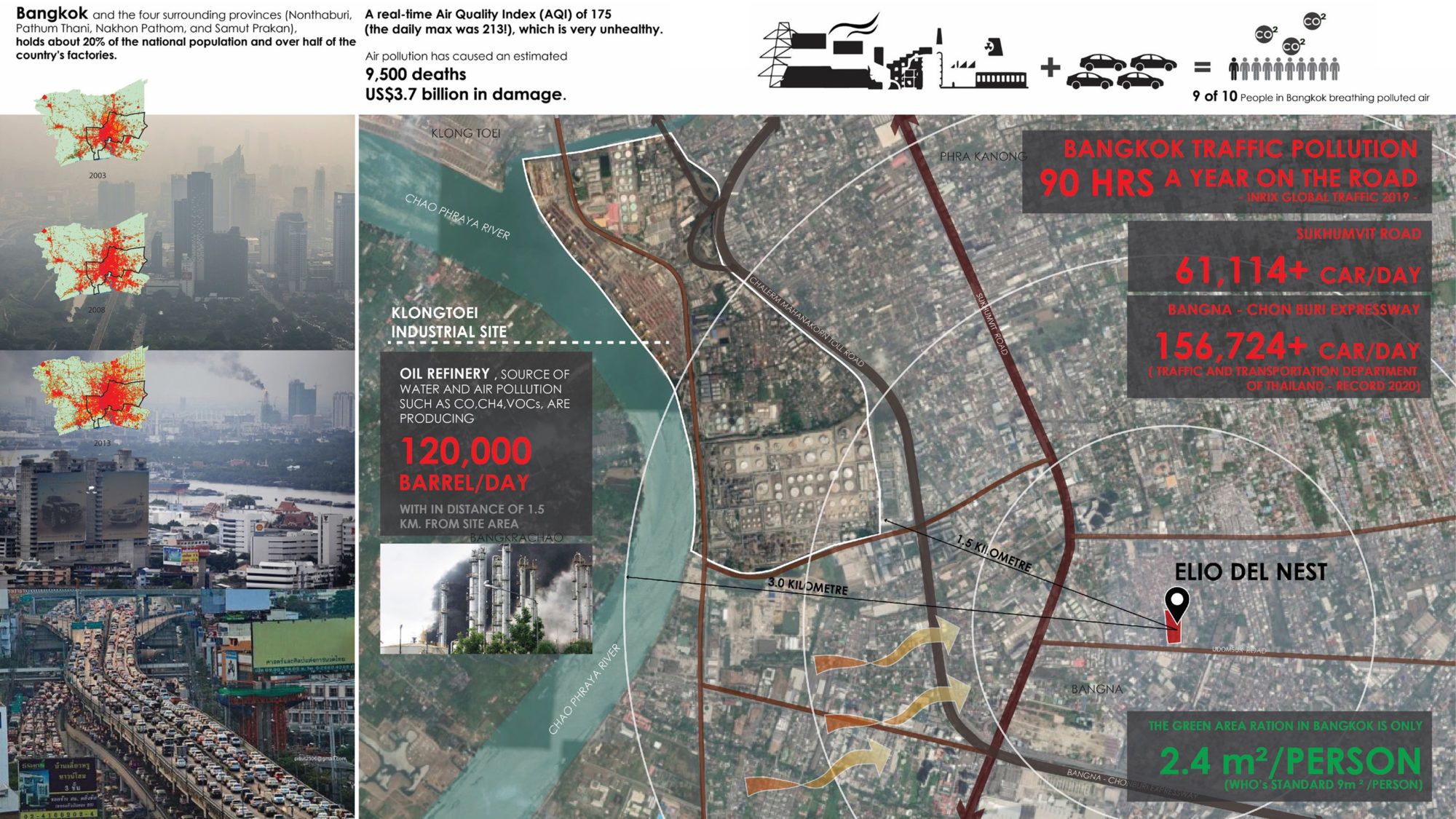 Bangkok has topped the lists of cities with the worst air quality in the world on Air Visual, it is inevitable to contact rapid urbanization, construction of mega-projects, vehicular emissions and Industrial activities. Experts concluded that these activities are the major source of pollution. Because of its diminutive size, Its effects on health such as respiratory disease, cancer or even death. In 2020, according to IQAir, air pollution caused an estimate of 9,500 deaths in Bangkok and US$3.7 billion in damage. |
||||
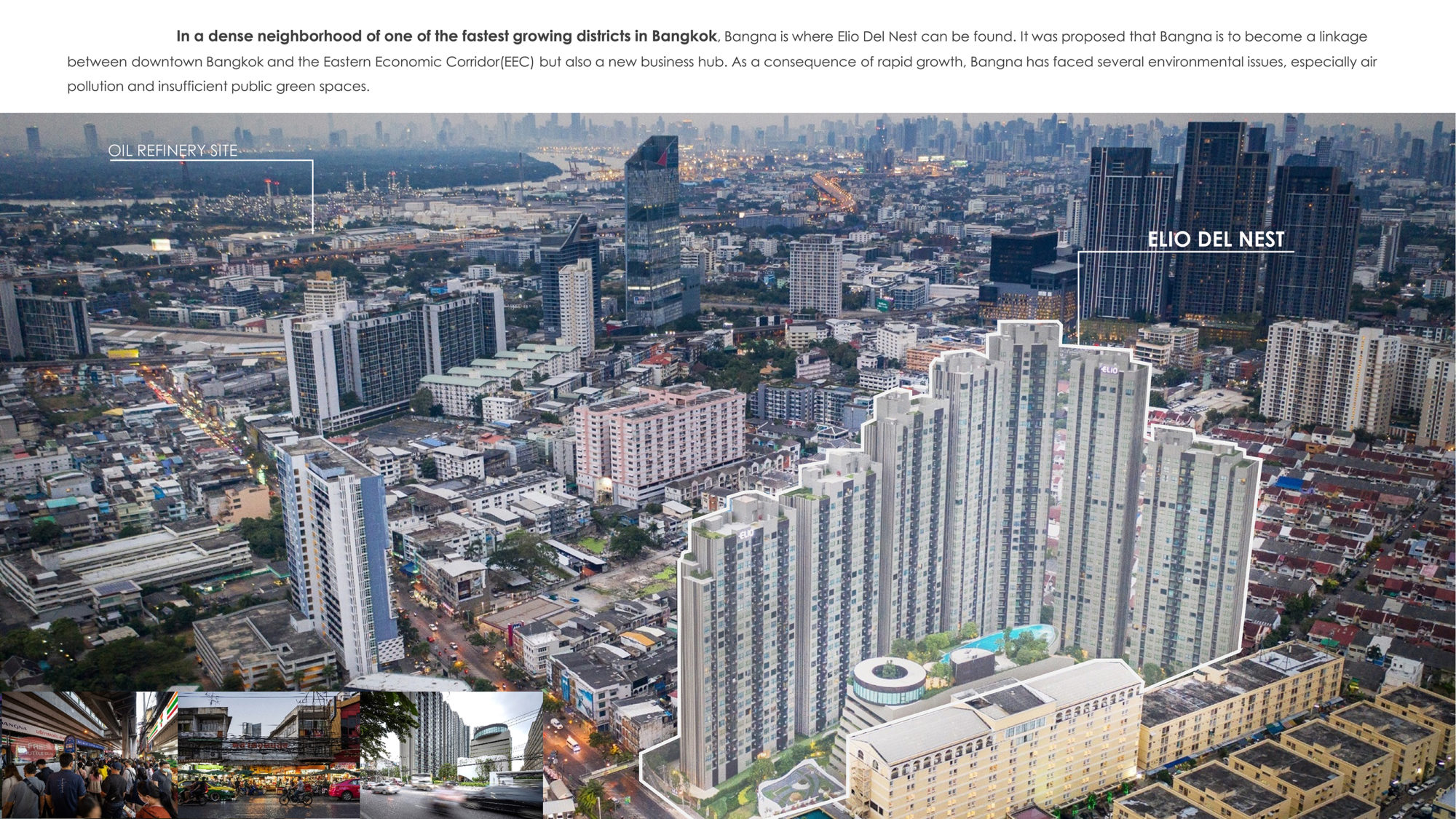 In a dense neighborhood of one of the fastest growing districts in Bangkok, Bangna is where Elio Del Nest can be found. It was proposed that Bangna is to become a linkage between downtown Bangkok and the Eastern Economic Corridor (EEC)but also a new business hub. As a consequence of rapid growth, Bangna has faced several environmental issues, especially air pollution and insufficient public green spaces. |
||||
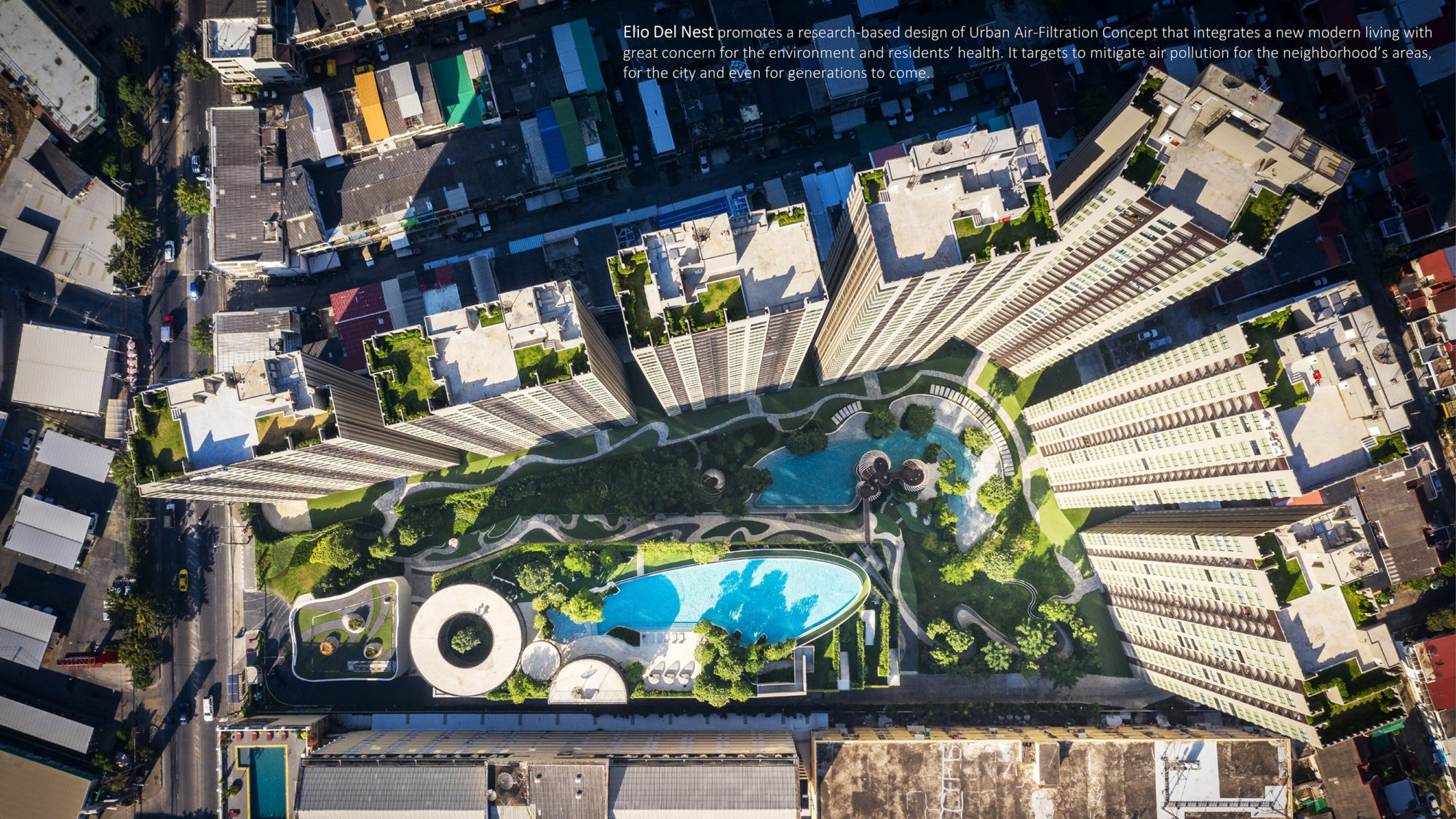 “Elio Del Nest a research solutions-integrated design purposely articulating buildings and natural landscapes to form an urban air-filtration scheme aimed at reducing air pollution and generating a healthy environment even for future generations” |
||||
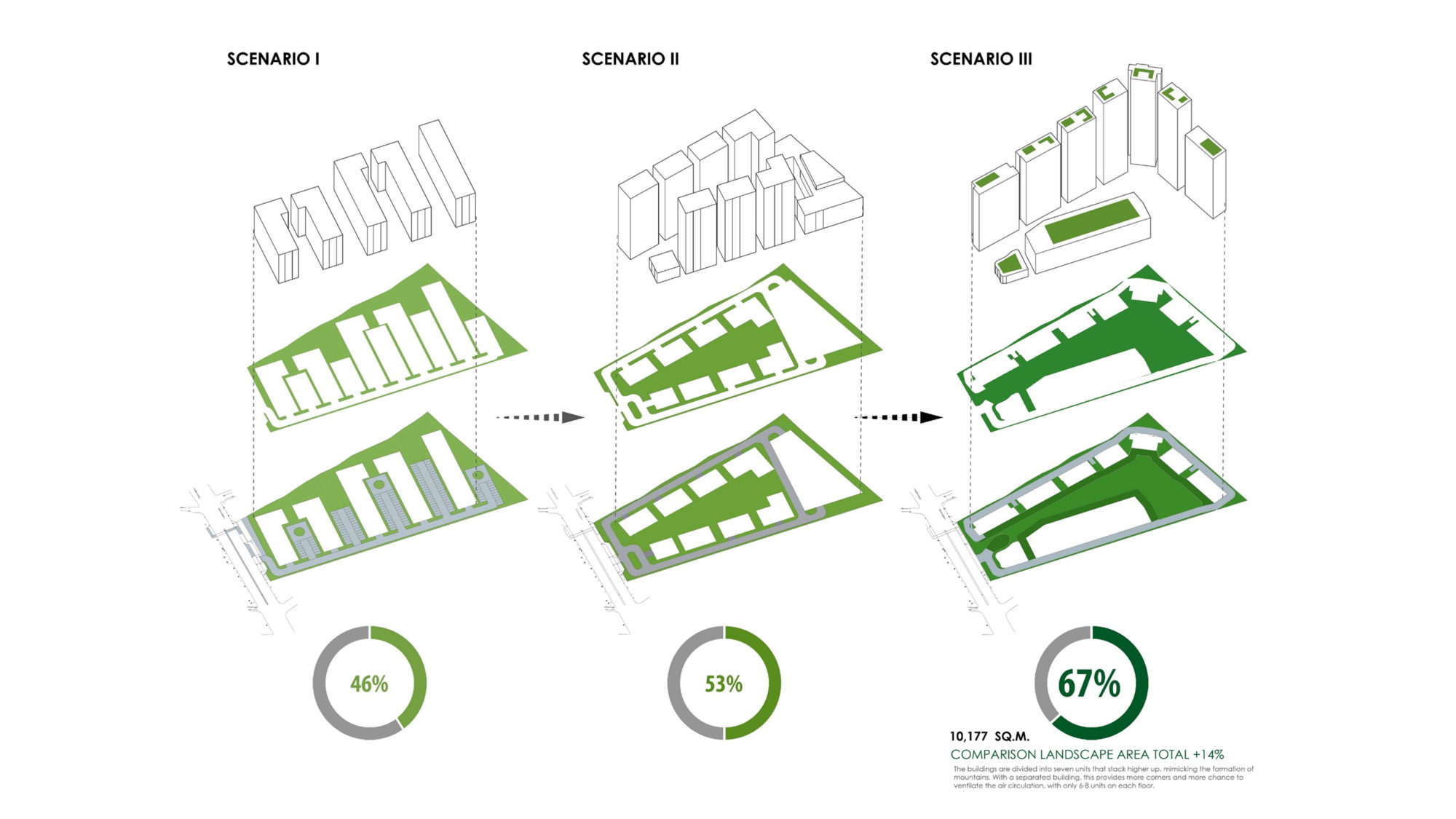 Starting from the first diagram arrangement of residential buildings layout that aims to create efficient ventilation. The residential buildings are divided into seven units that stack upwards, mimicking the formation of mountains. With only 6-8 units each floor, the final scheme reduces building footprints and maximizes outdoor green spaces which is up to 67% of the total areas. |
||||
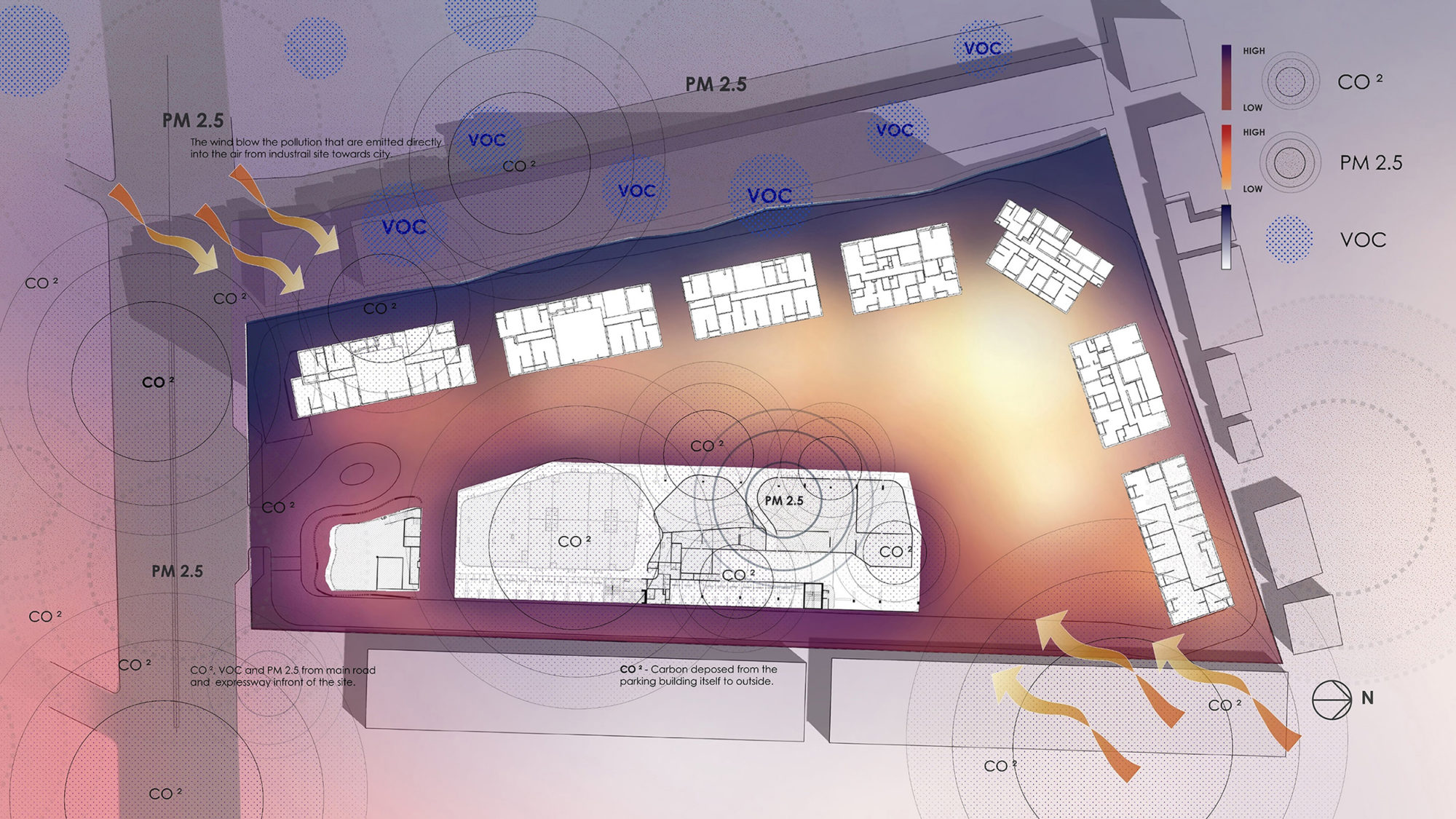 The design team collaborated with the experts to analyze the problem and conduct intensive research of plants' capability and characteristics to absorb PM2.5, Carbon, VOCs and release Oxygen. Groupings of local planting species were carefully selected to maximize their ability to overcome the smog exposure. After the study, the air-filtration strategy was proposed at an appropriate location on the site. |
||||
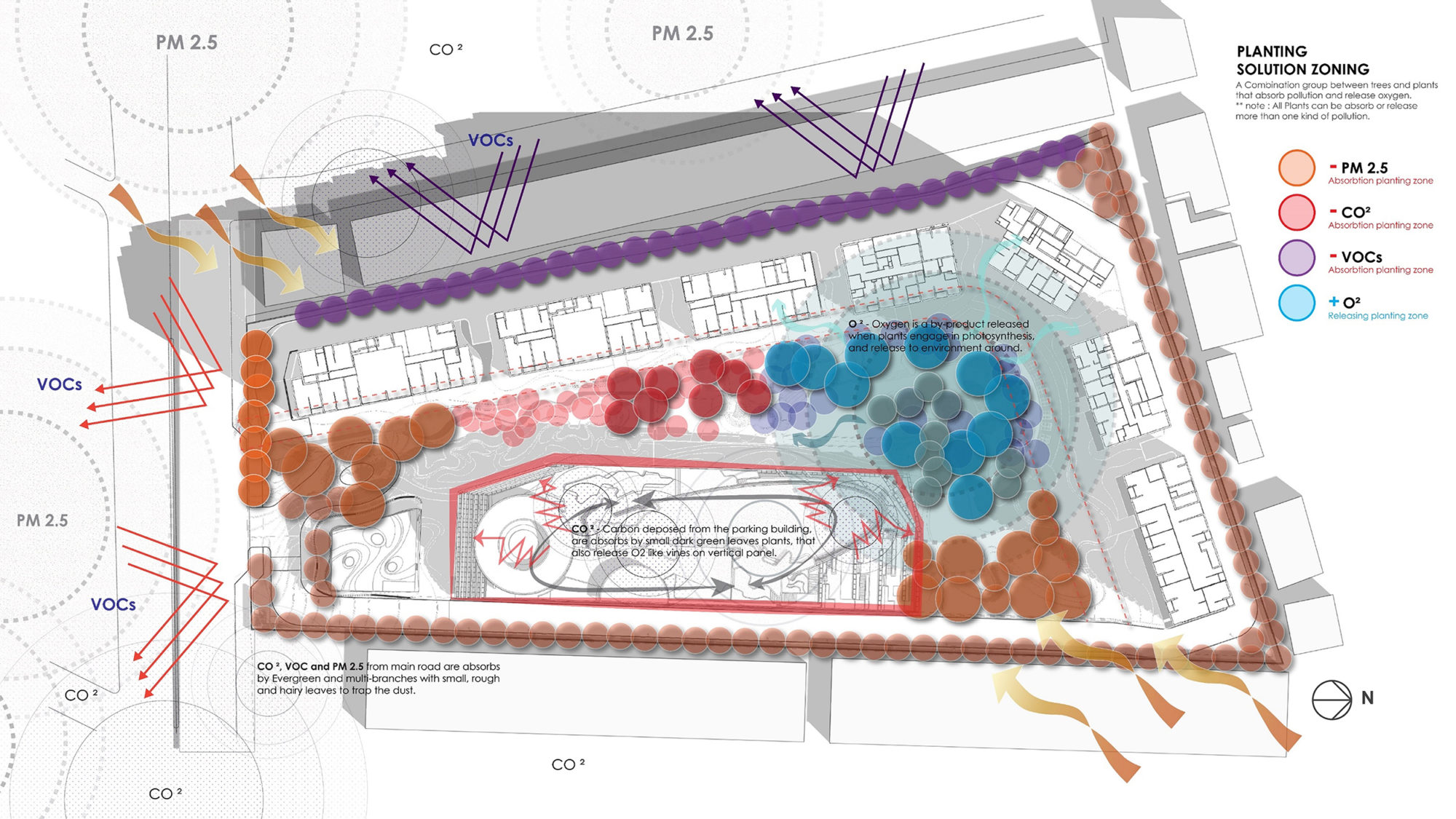 PM2.5 absorption zone is located at the entry plaza acting as the first layer of collecting fine particles. Carbon absorption zone aims to reduce Carbon from vehicle emissions along the corridor and parking lots. VOCs absorption zone is located in the North West area of the site to reduce VOCs released from the nearby industries. |
||||
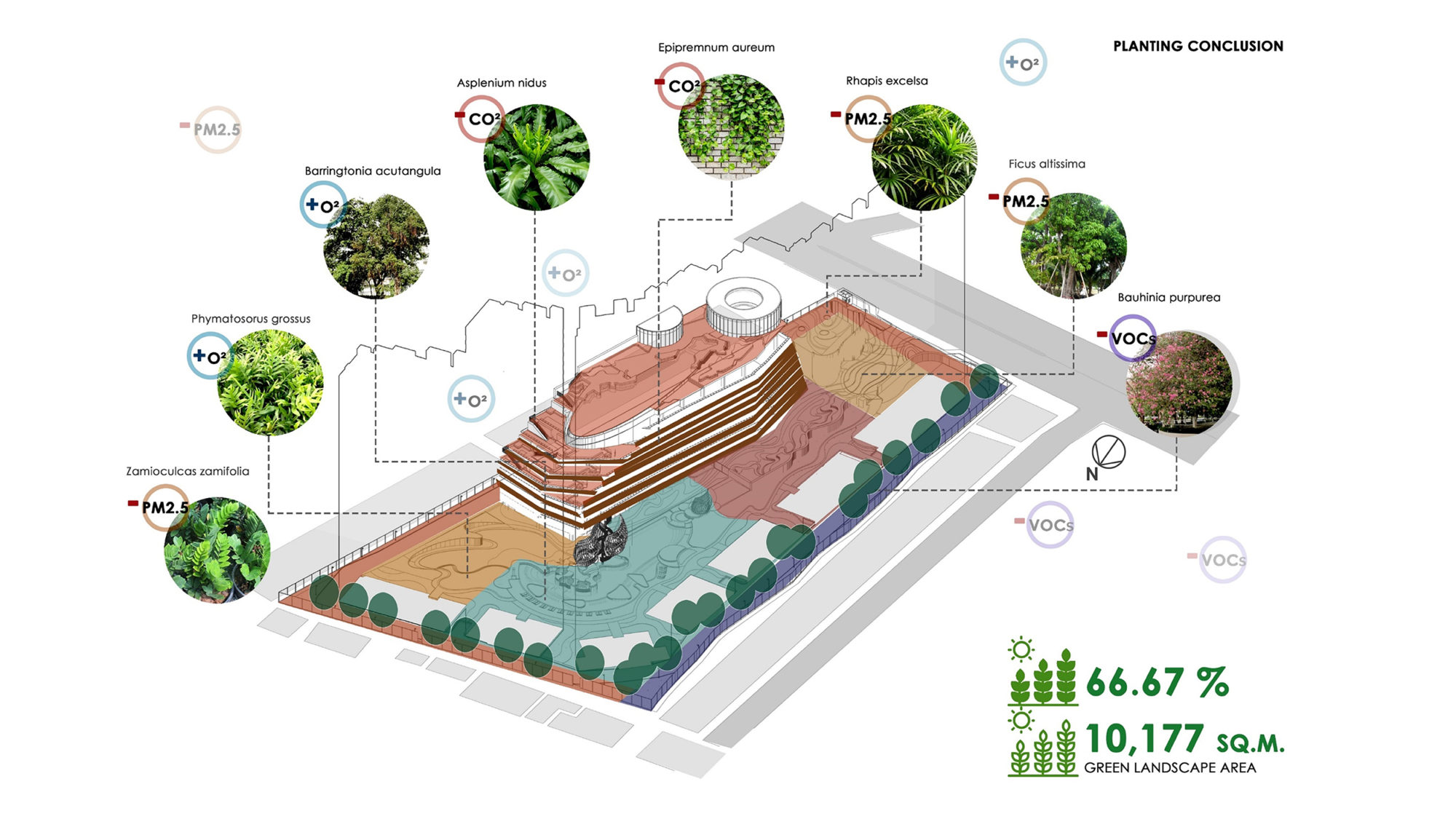 Moreover, the team extensively examined plant capabilities and functions that absorb PM2.5, Carbon, VOCs and release O2 and chose groupings of local planting species appropriately to complement the purpose in each zone. For example, The PM2.5 absorption zone needed plant species that are evergreen, multi-branched with small, rough and hairy leaves to trap the dust such as Samanea saman, Barringtonia acutangula and Schefflera arboricola. |
||||
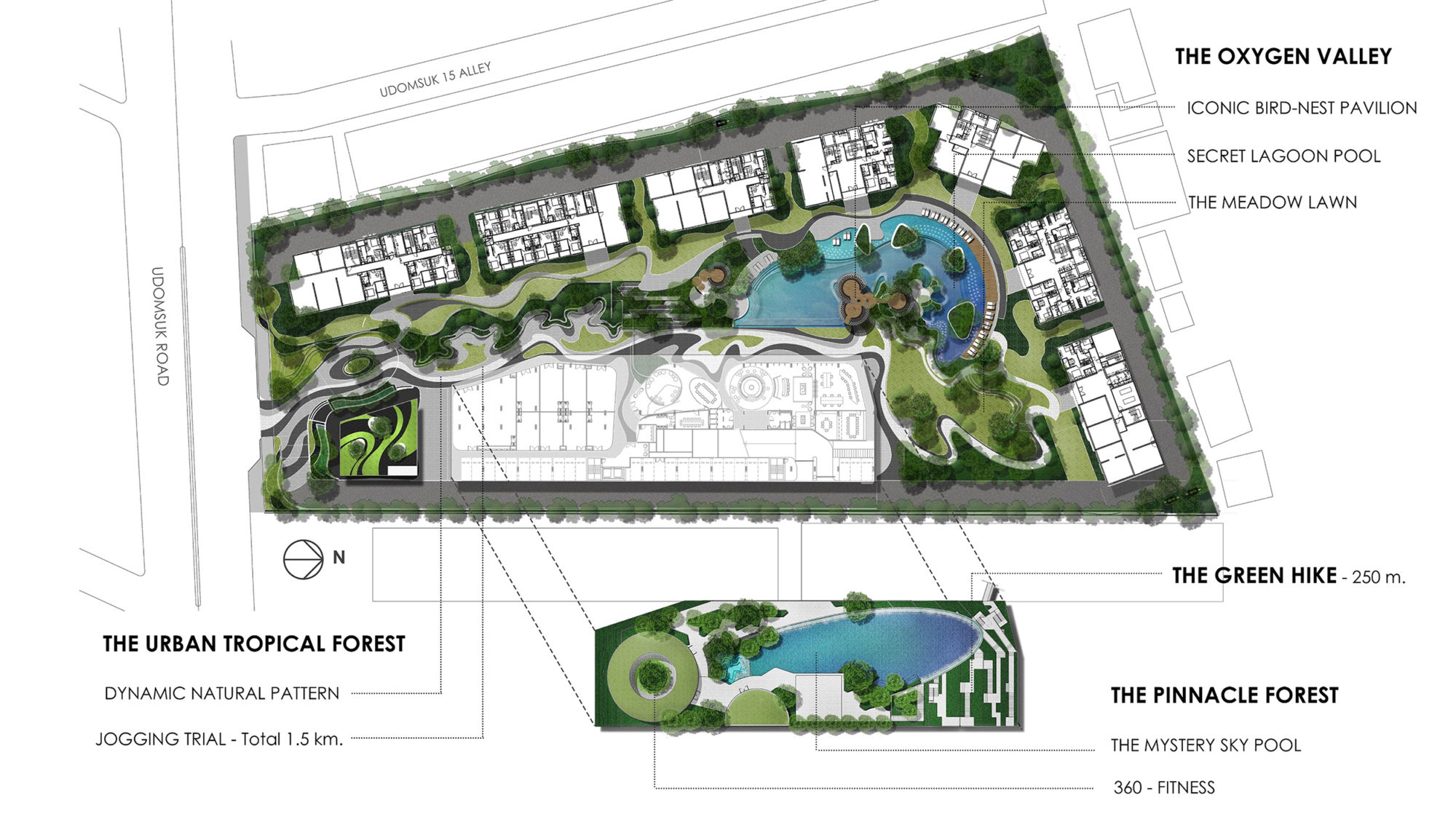 Masterplan design has inspired using the air-filtration zoning as a foundation to choose the proper programs for the location. At the central space where there is less pollution, the team intended to create a microclimate that offers clean air and improves human's comfort zone. The green spaces integrated with various outdoor activities, dividing into three layers, The Oxygen Valley, The Green Hike and The Pinnacle Forest welcome the residents. |
||||
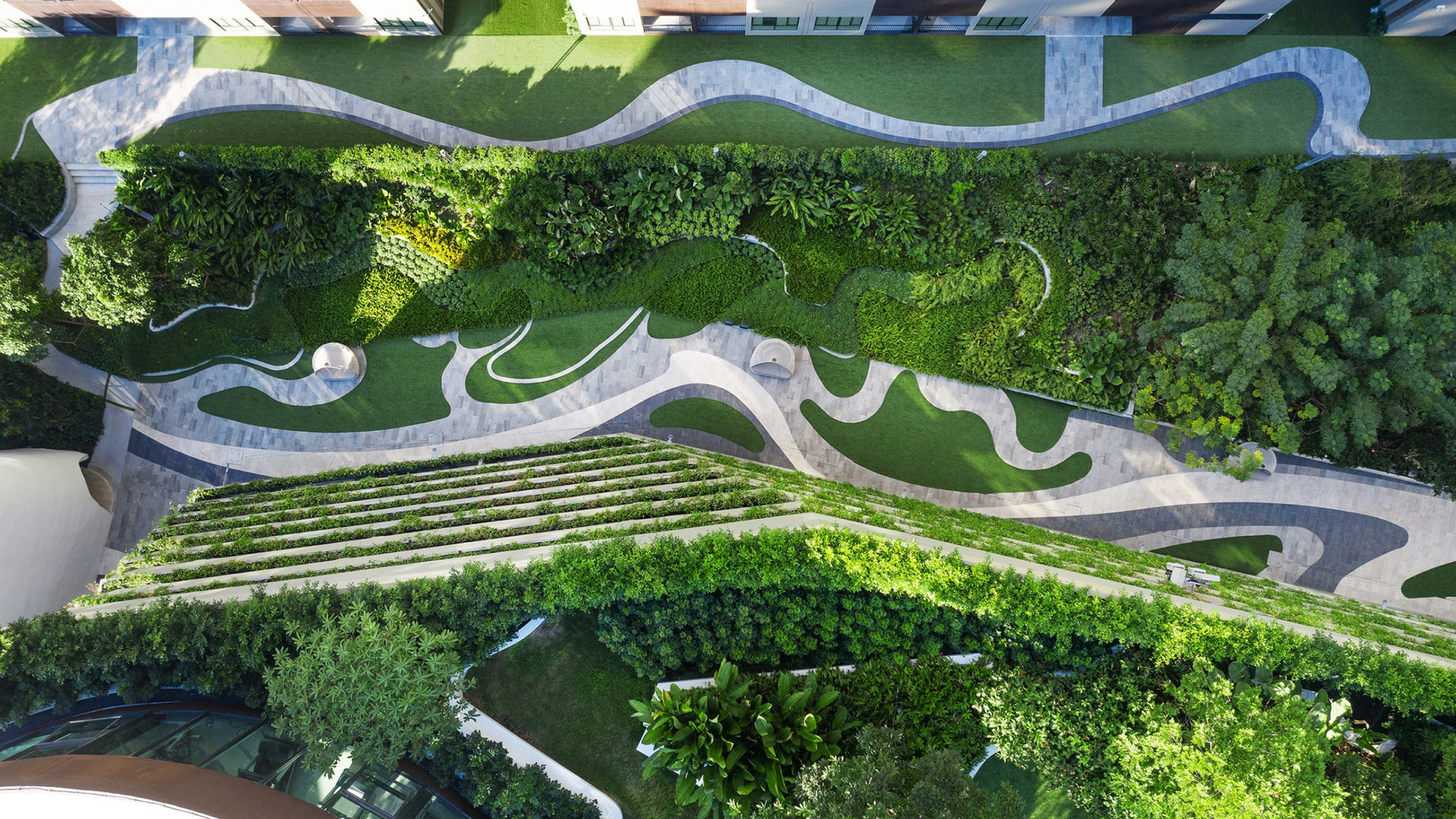 Perspective – Dynamic Natural Patterns |
||||
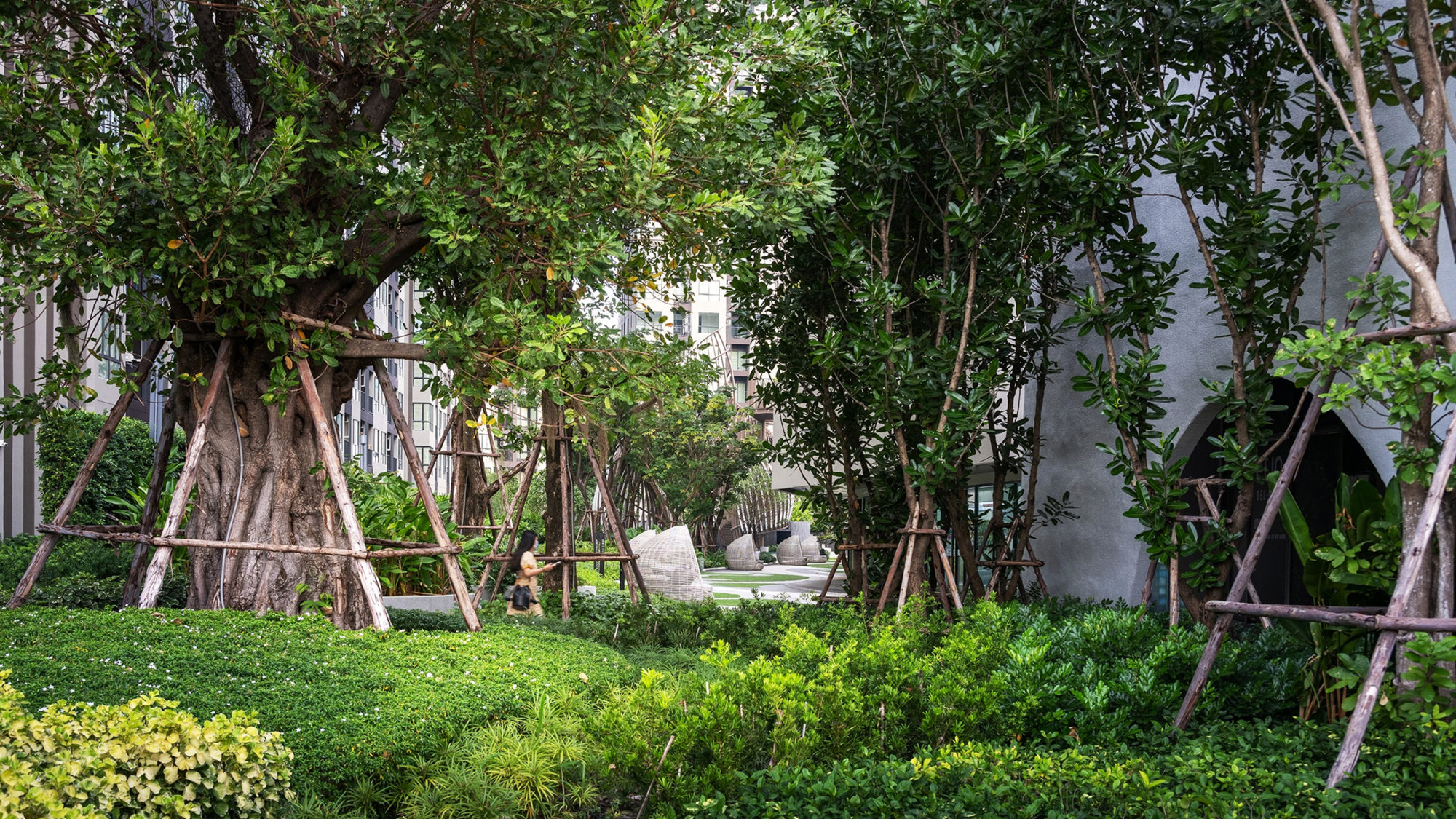 The Entrance Court, First impression with an ultimate green at first step reaching the project |
||||
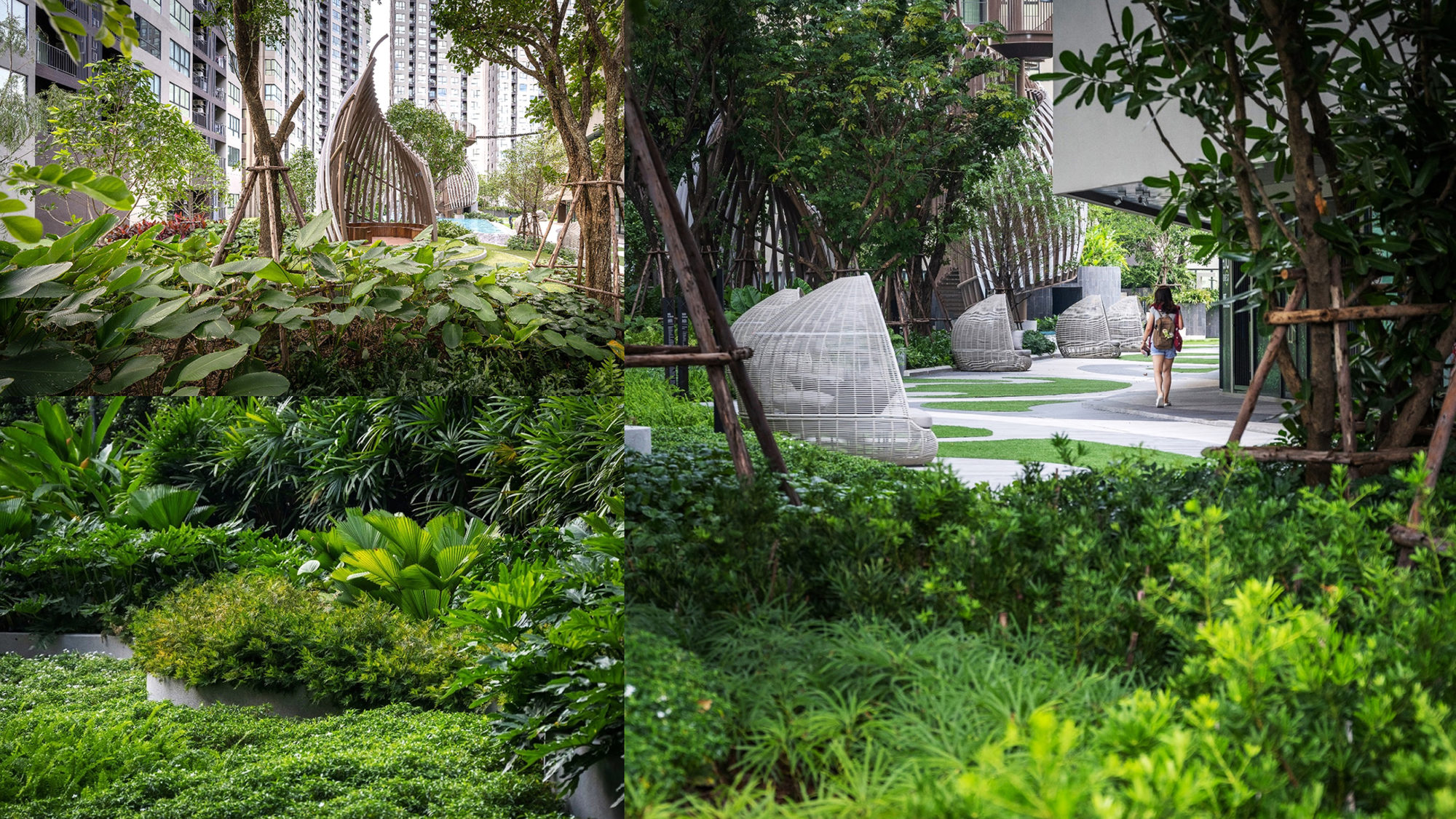 Dynamic Natural Patterns with combination of softscape |
||||
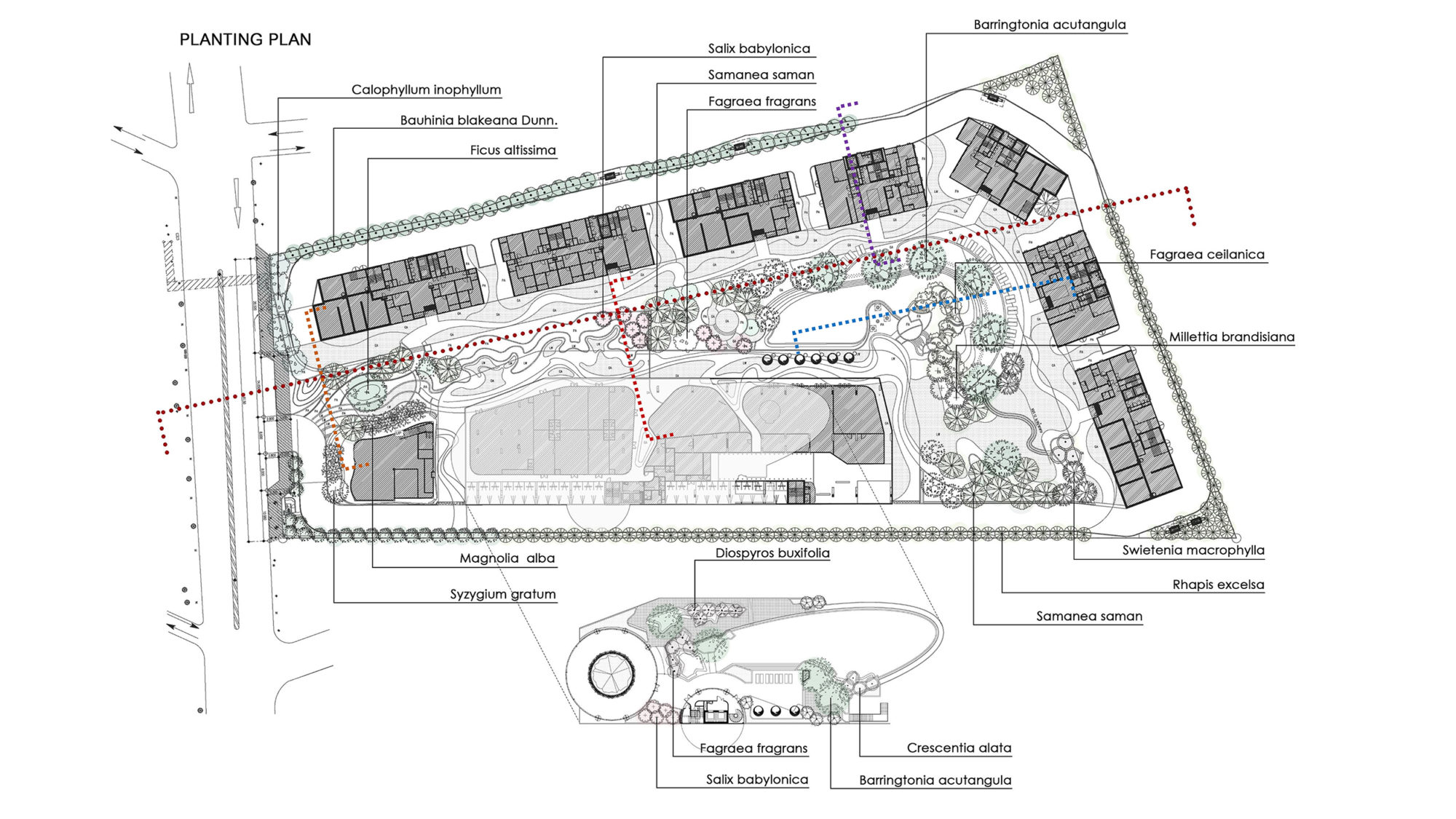 Tree Plan and cross section line in each zone |
||||
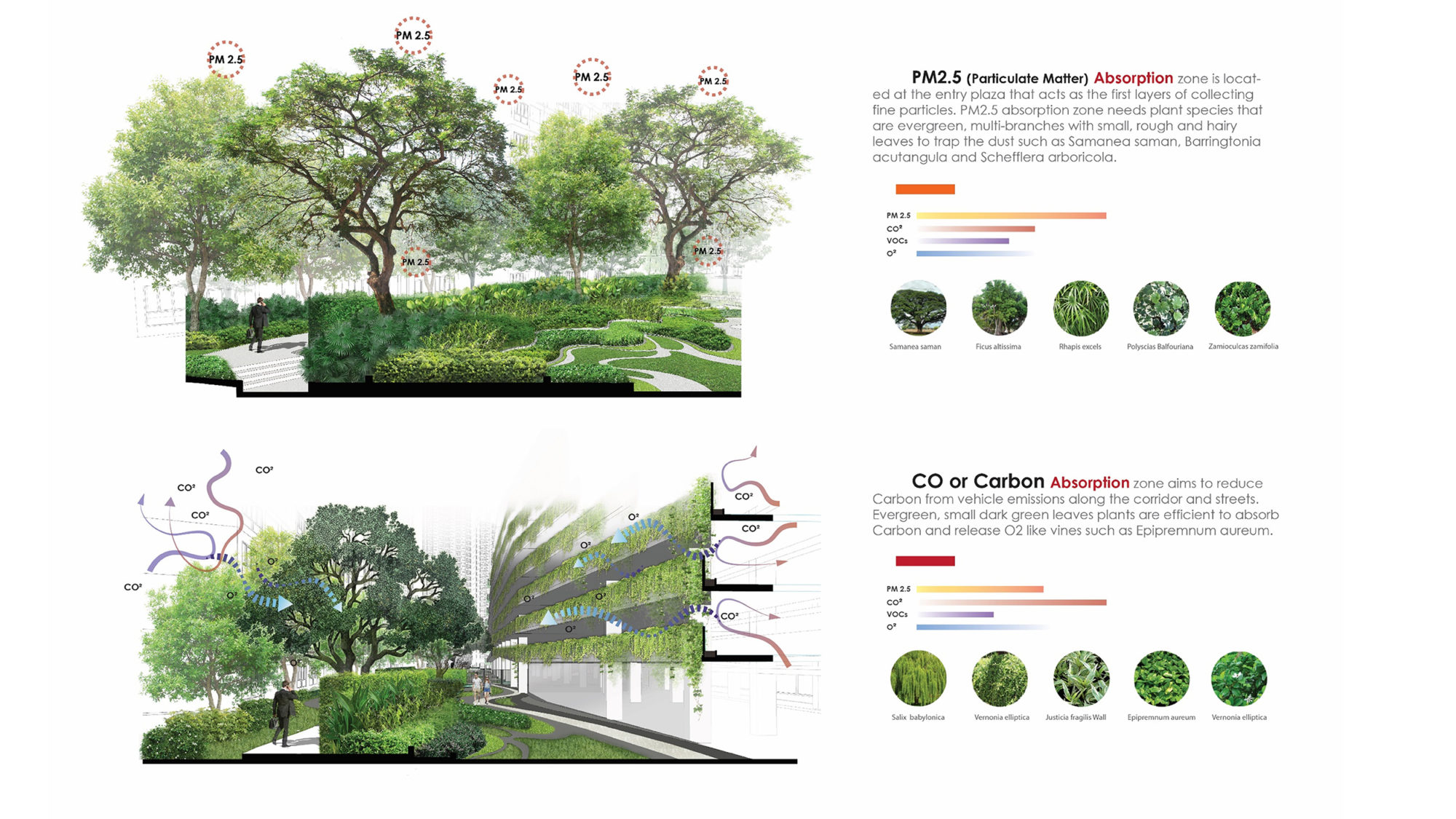 The PM2.5 absorption zone needed plant species that are evergreen, multi-branched with small, rough and hairy leaves to trap the dust such as Samanea saman, Barringtonia acutangula and Schefflera arboricola. Evergreen, small dark green-leafed plants are efficient in absorbing Carbon and releasing O2 and Epipremnum aureum is a great example of such. |
||||
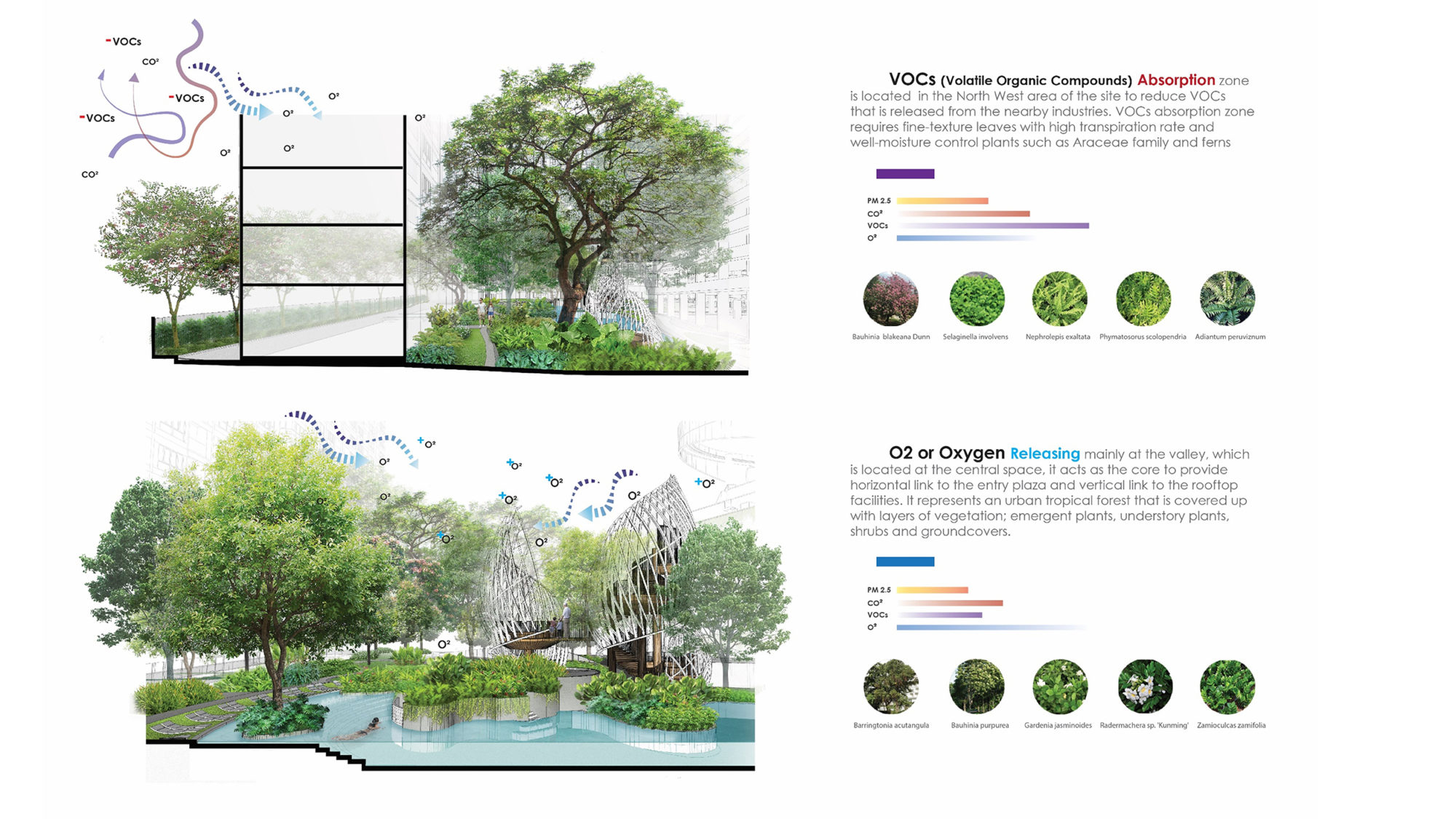 VOCs absorption zone requires fine-textured leaves with high transpiration rate and good moisture-control plants such as Araceae family and ferns. Thanks to trees and vegetations contribute substantial help reducing air pollution by directly removing pollutants and reducing air temperatures. The design target is to create an urban forest for the residents and for the city. |
||||
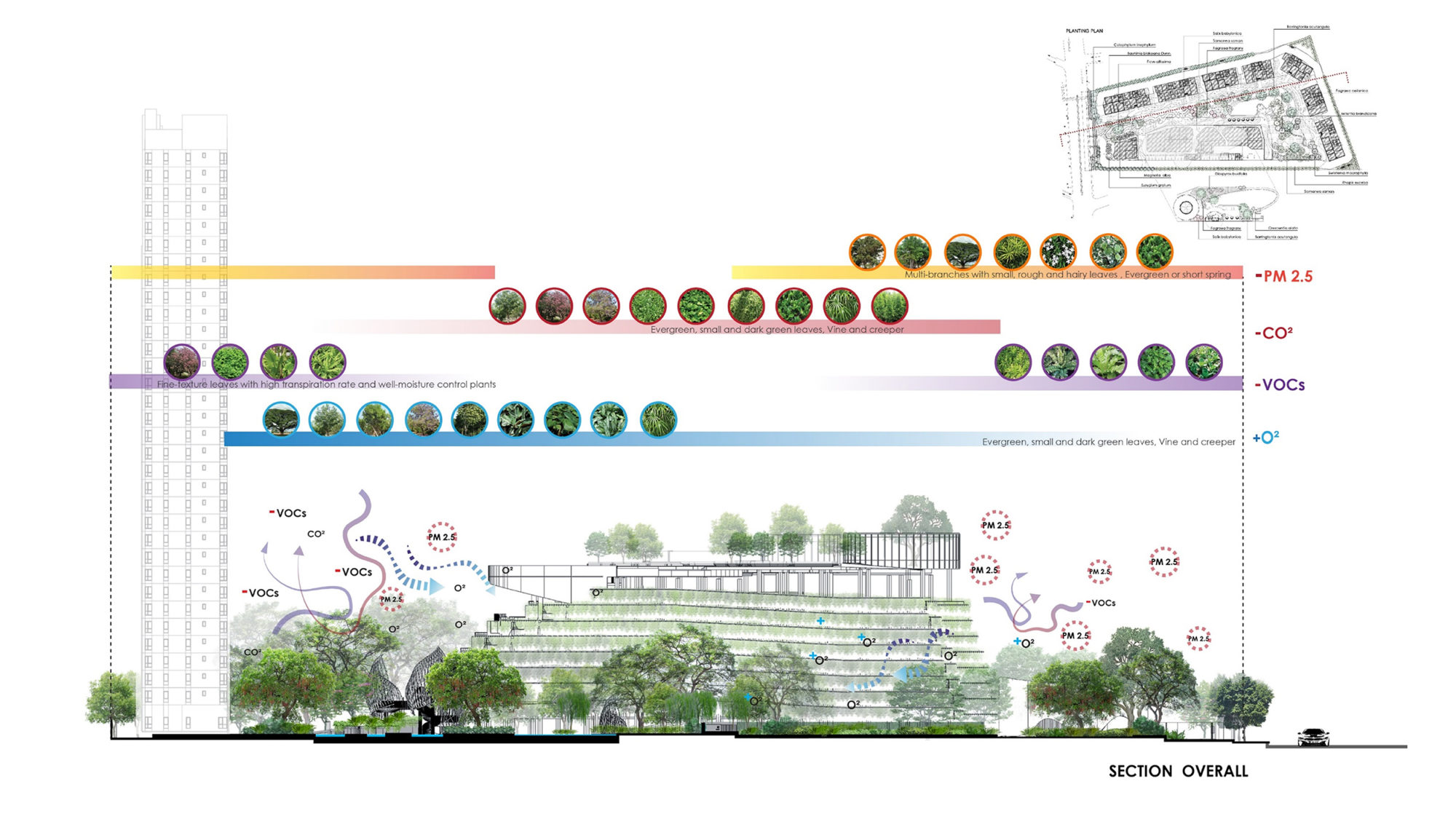 Section Overall - included planting that examined plant capabilities and functions that absorb PM2.5, Carbon, VOCs and release O2 and chose groupings of local planting species in each zone. |
||||
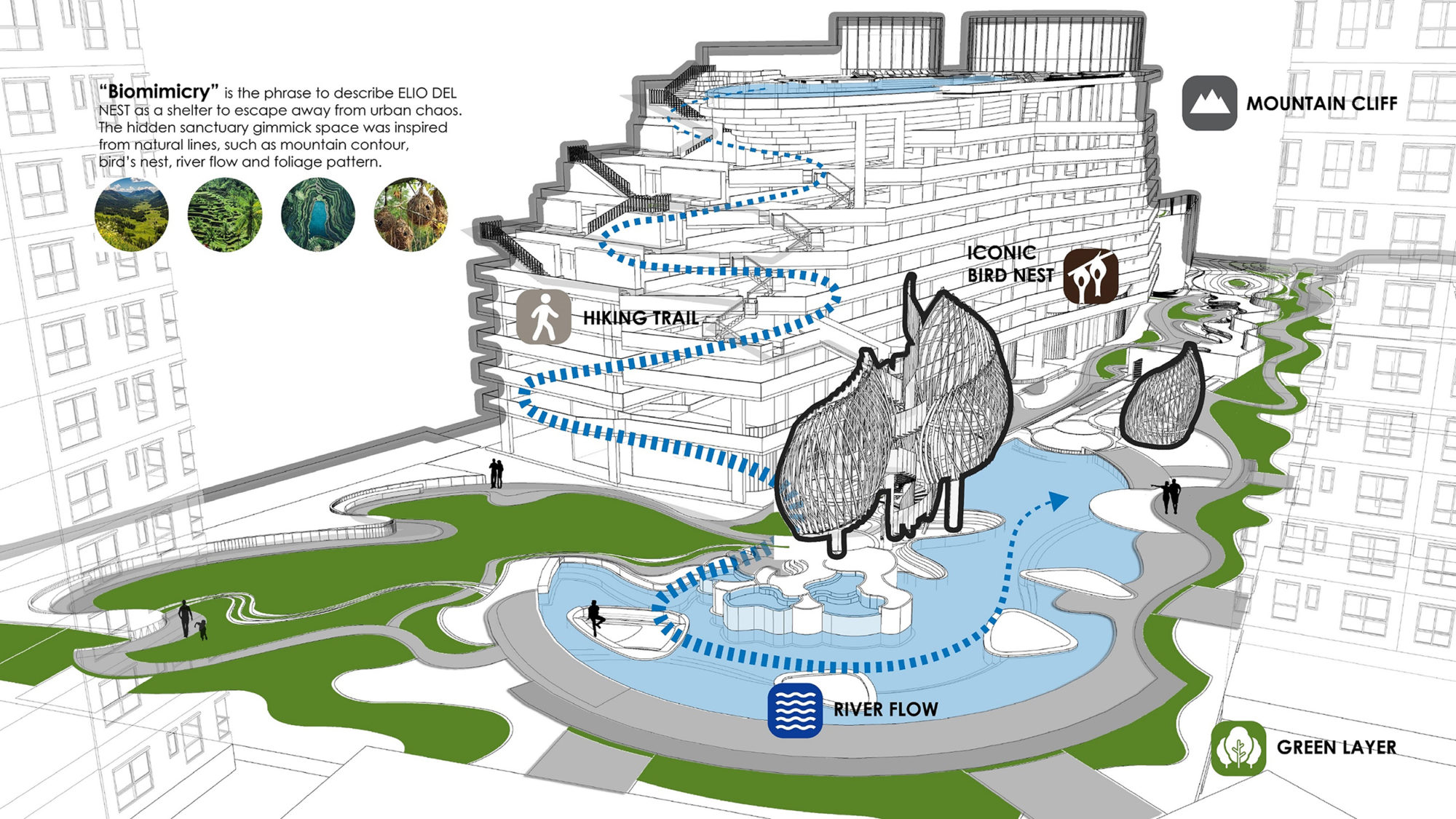 Natural-mimicry concept applied with urban forest to construct a natural environment that enhances human and urban creatures' qualities of living. In the blissful urban forest, birds and their habitats would appear as an indication of abundance and exuberant bloom. The landscape team explored a bird nest as a muse for this concept. The design form reflects the dynamic movements of nature hence bringing balance to softscape and hardscape spaces. |
||||
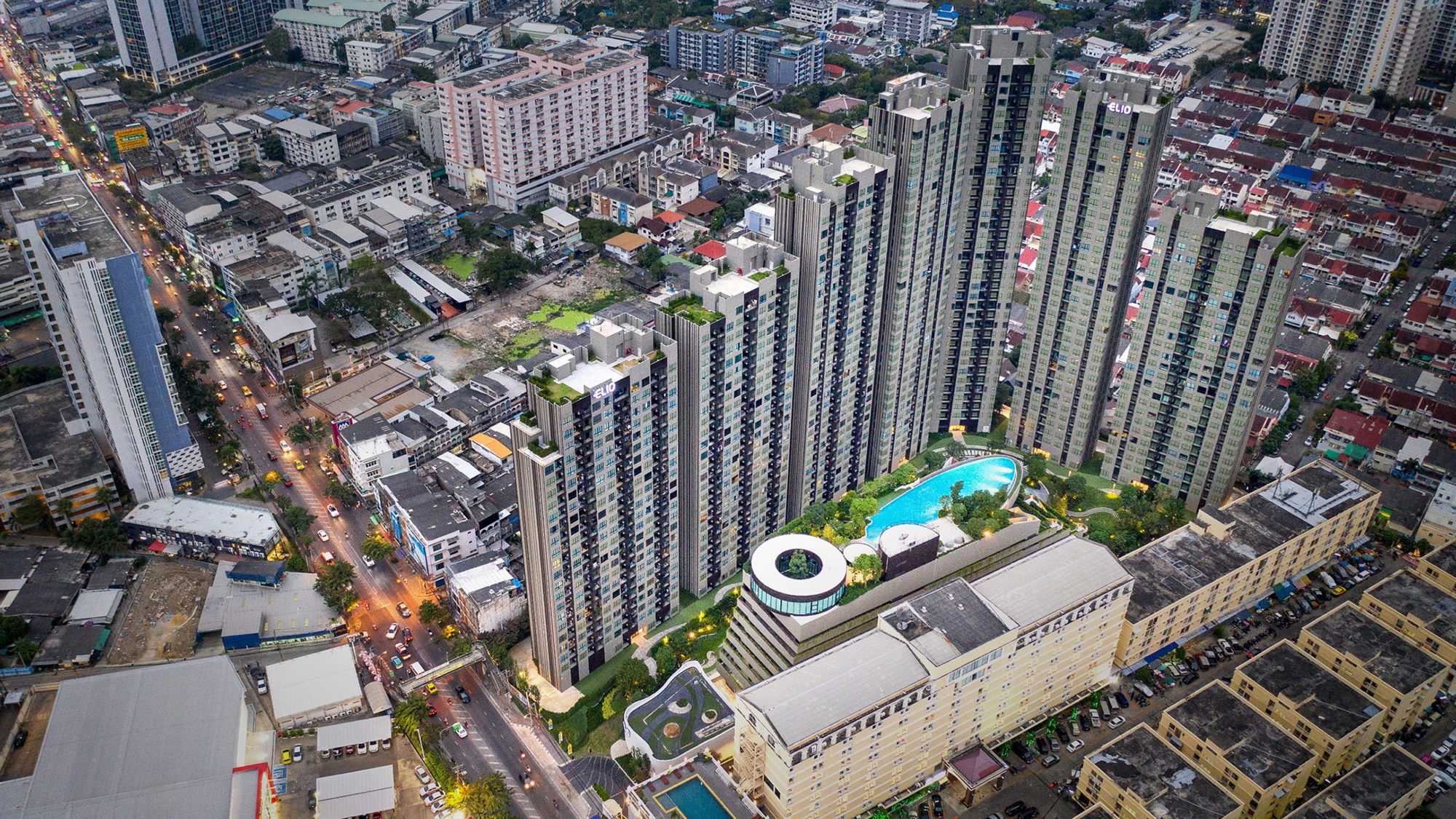 Elio del nest among building surrounded. |
||||
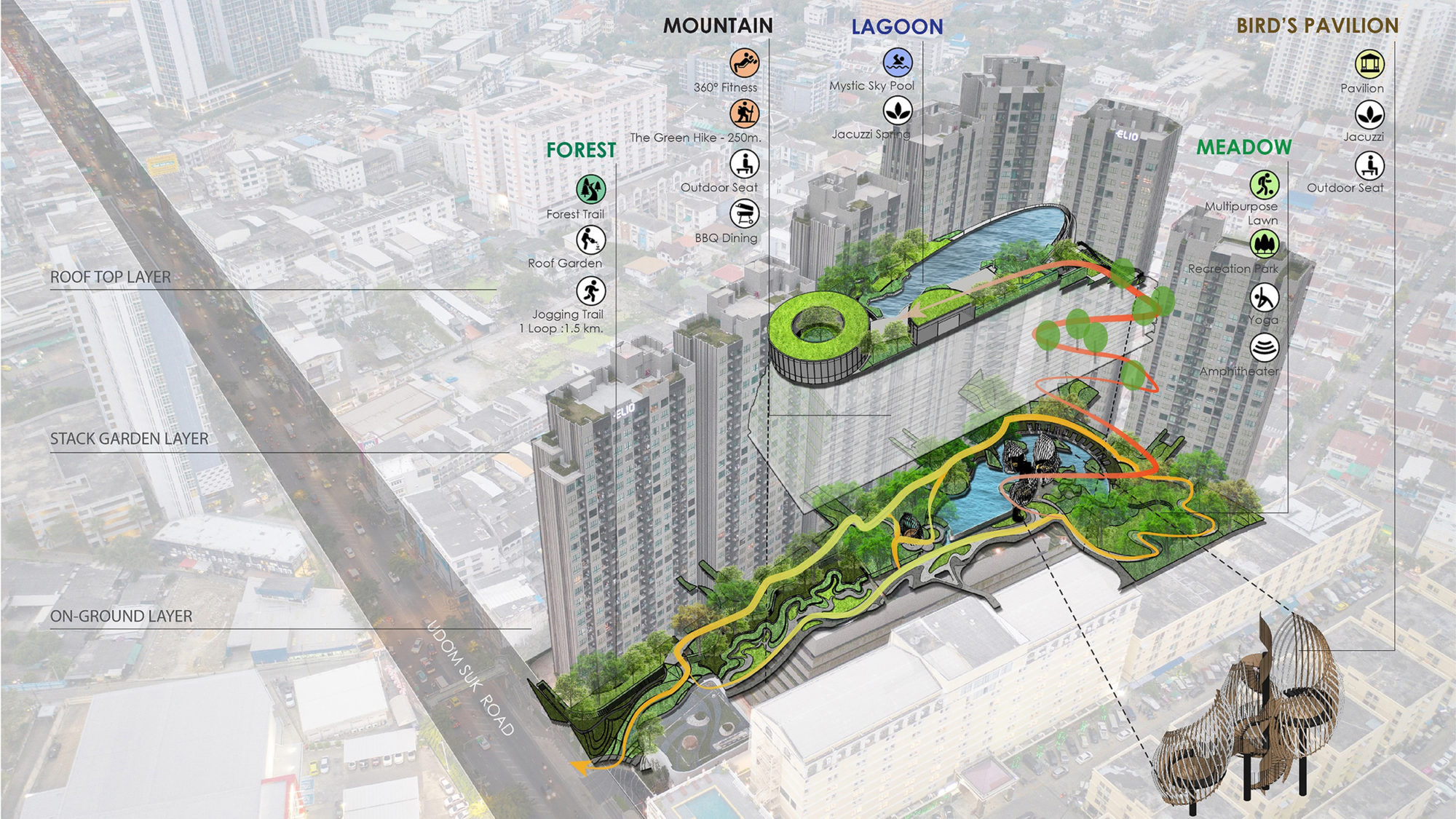 The layers interlace maximizing the utilization of outdoor spaces. The residents can tread through The Oxygen Valley located at the central space, and where a passageway is provided horizontally to the entry of the plaza also vertically to the rooftop facilities. As a representation of an urban tropical forest engulfing the residents moving through it, the area is covered by layers of vegetation; emergent plants, understory plants and shrubs. These layers complement the forest's richness giving the residents an out of city experience. |
||||
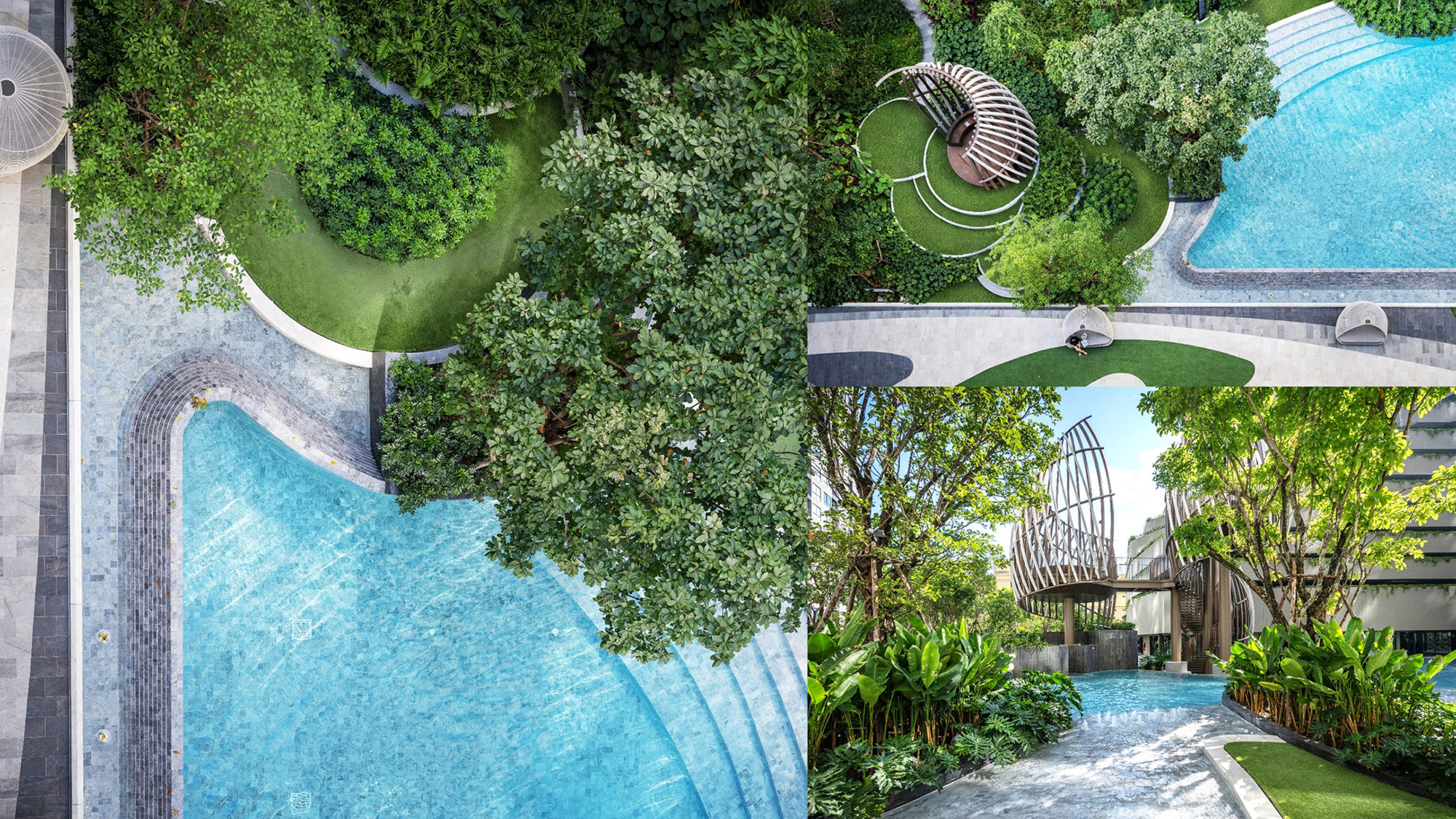 At the central space lies a secret lagoon acting as a wellspring of fertility of the forest, and here the residents can experience relaxation and enjoyment in the natural pool settings. The iconic bird nest pavilions designed with resting places provide a homely comforting feeling and act as a gateway to The Green Hike area for residents. |
||||
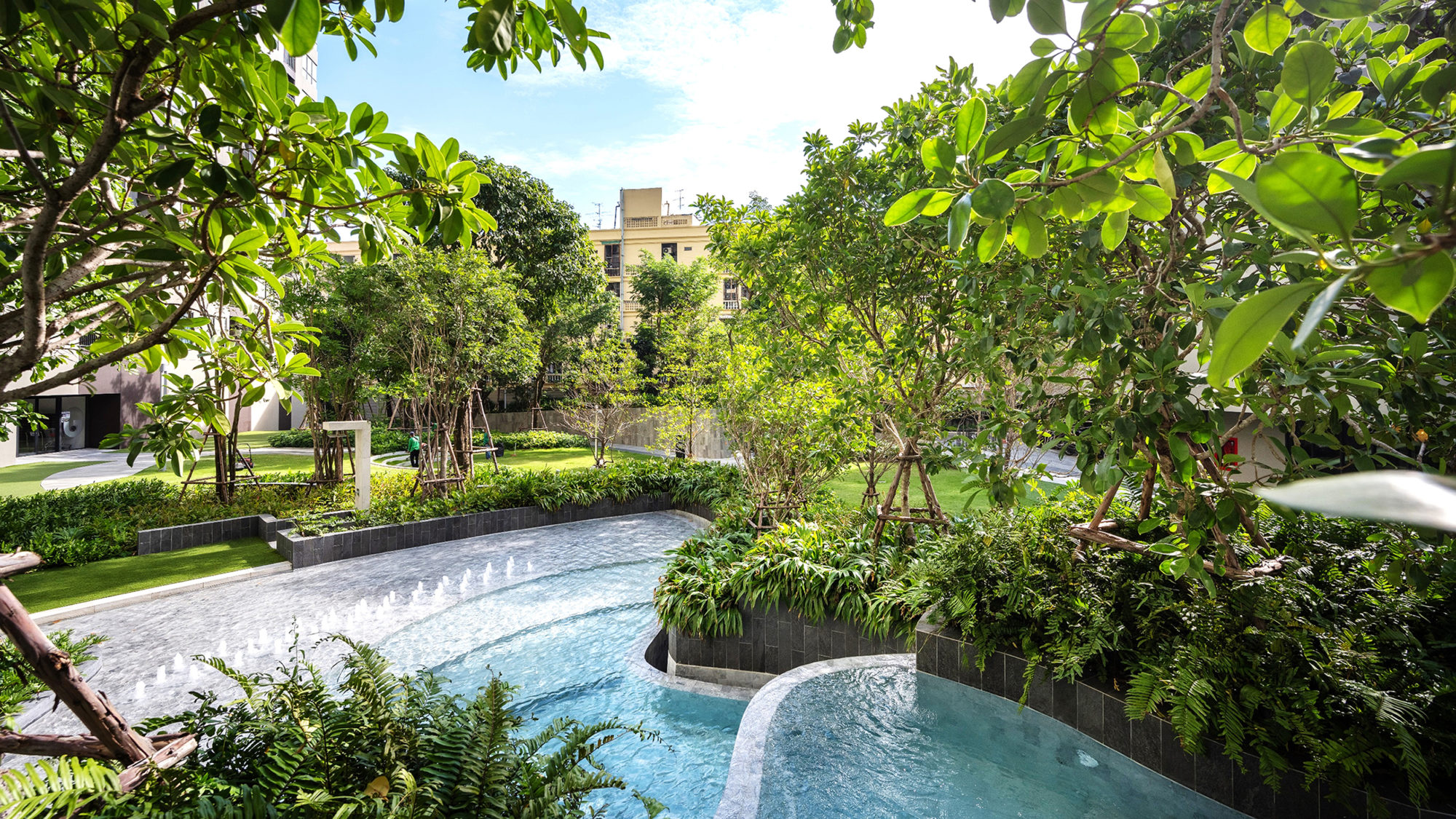 Secret Lagoon, located among the Oxygen Valley, making noises of river flow. |
||||
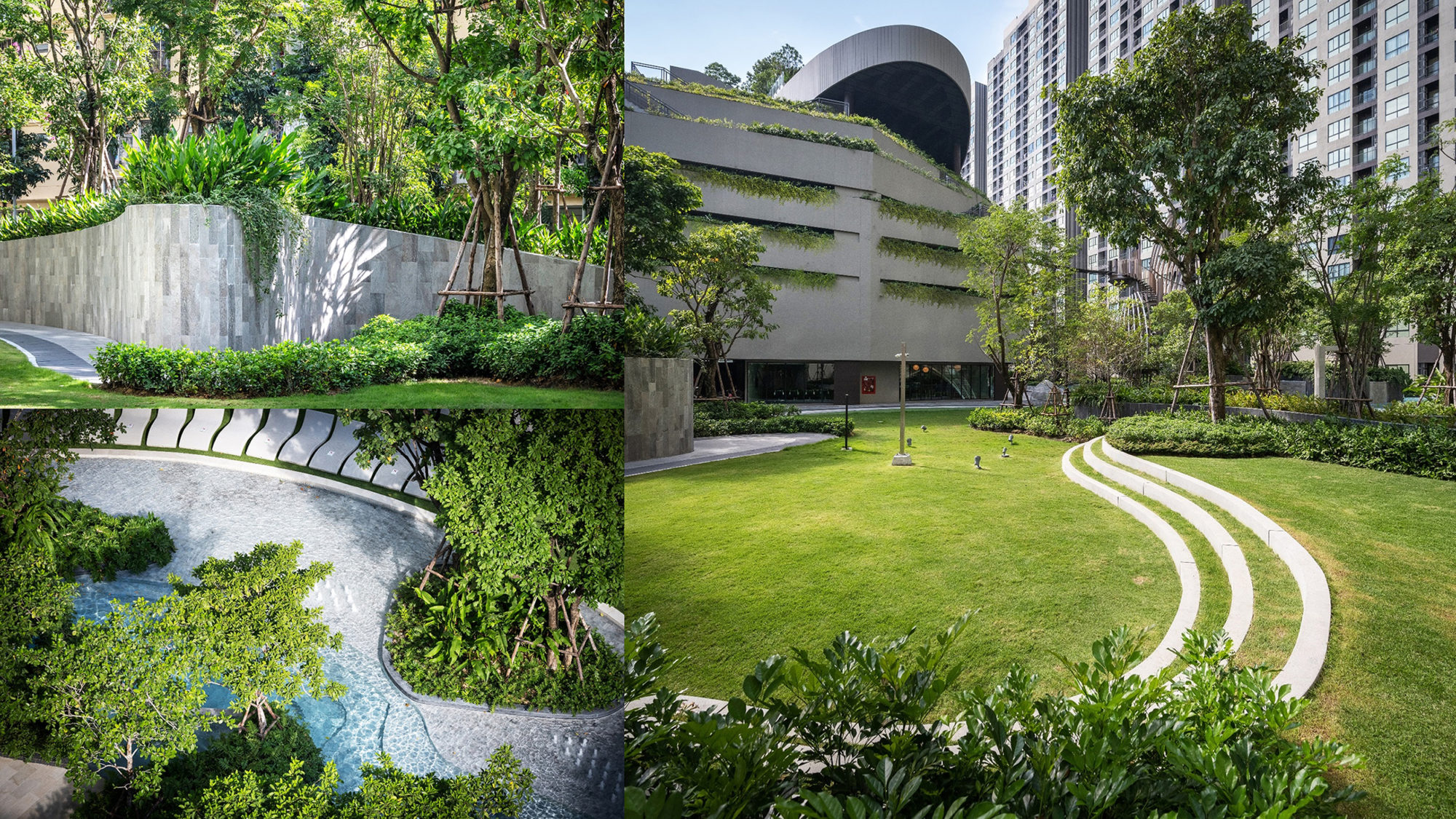 Main activity lawn and the layers of vegetation; emergent plants, understory plants and shrubs. |
||||
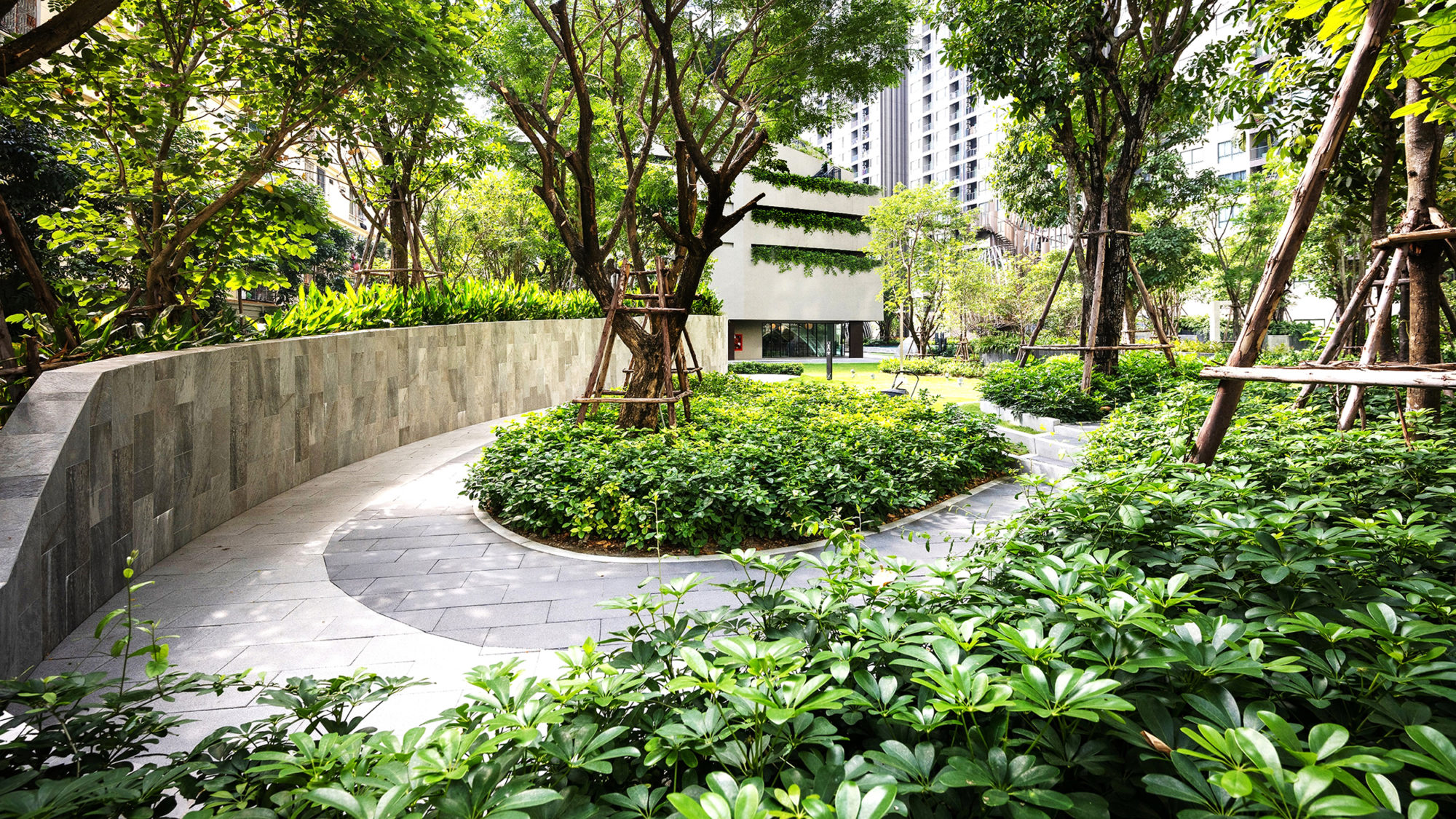 layers of vegetation; emergent plants, understory plants and shrubs. |
||||
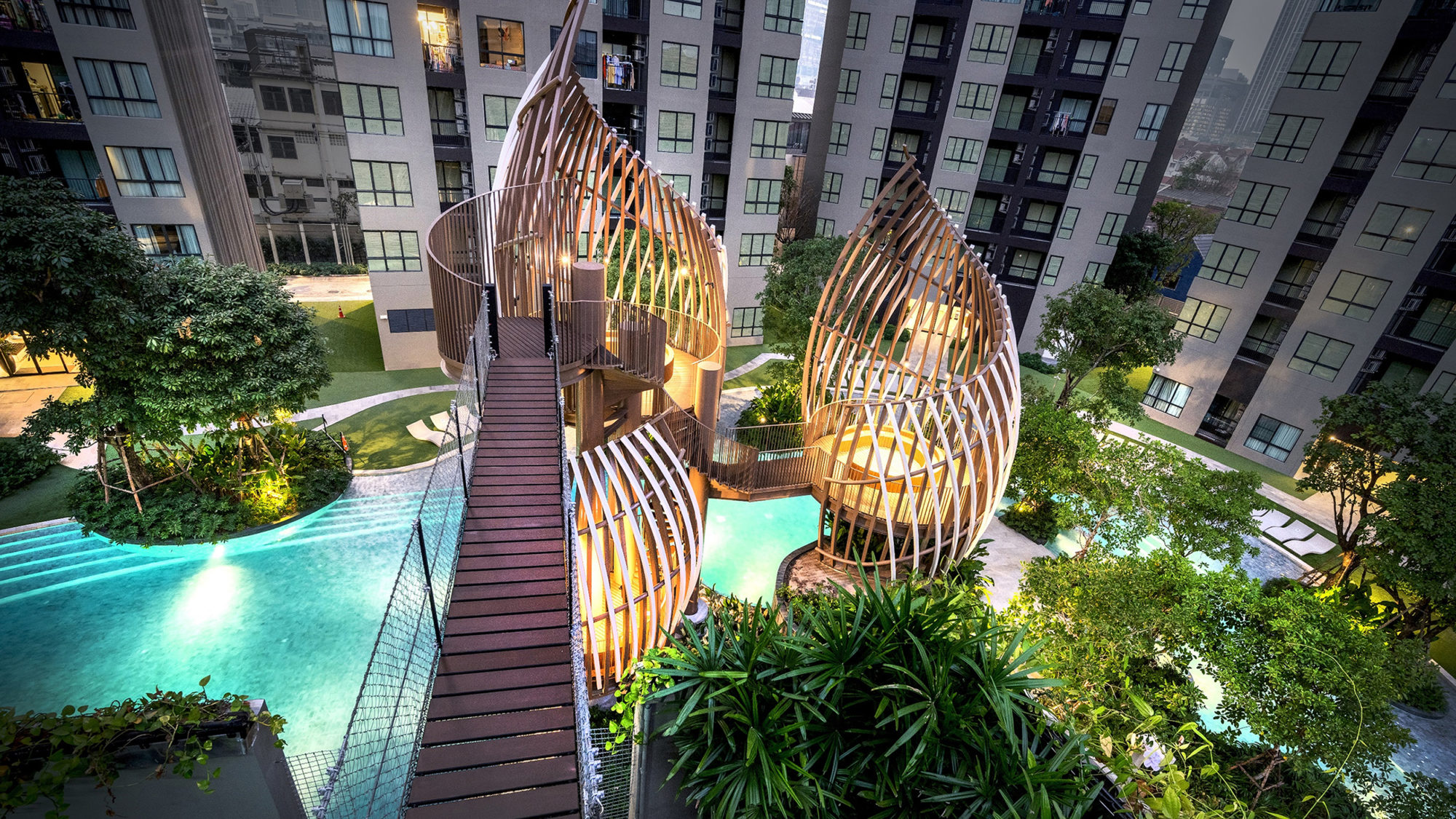 The Green Hike area is an elevated park that utilizes building terraces to link the ground floor to the rooftop. While climbing up the hill, the urban hikers can enjoy the views of being surrounded by a tropical plant paradise. |
||||
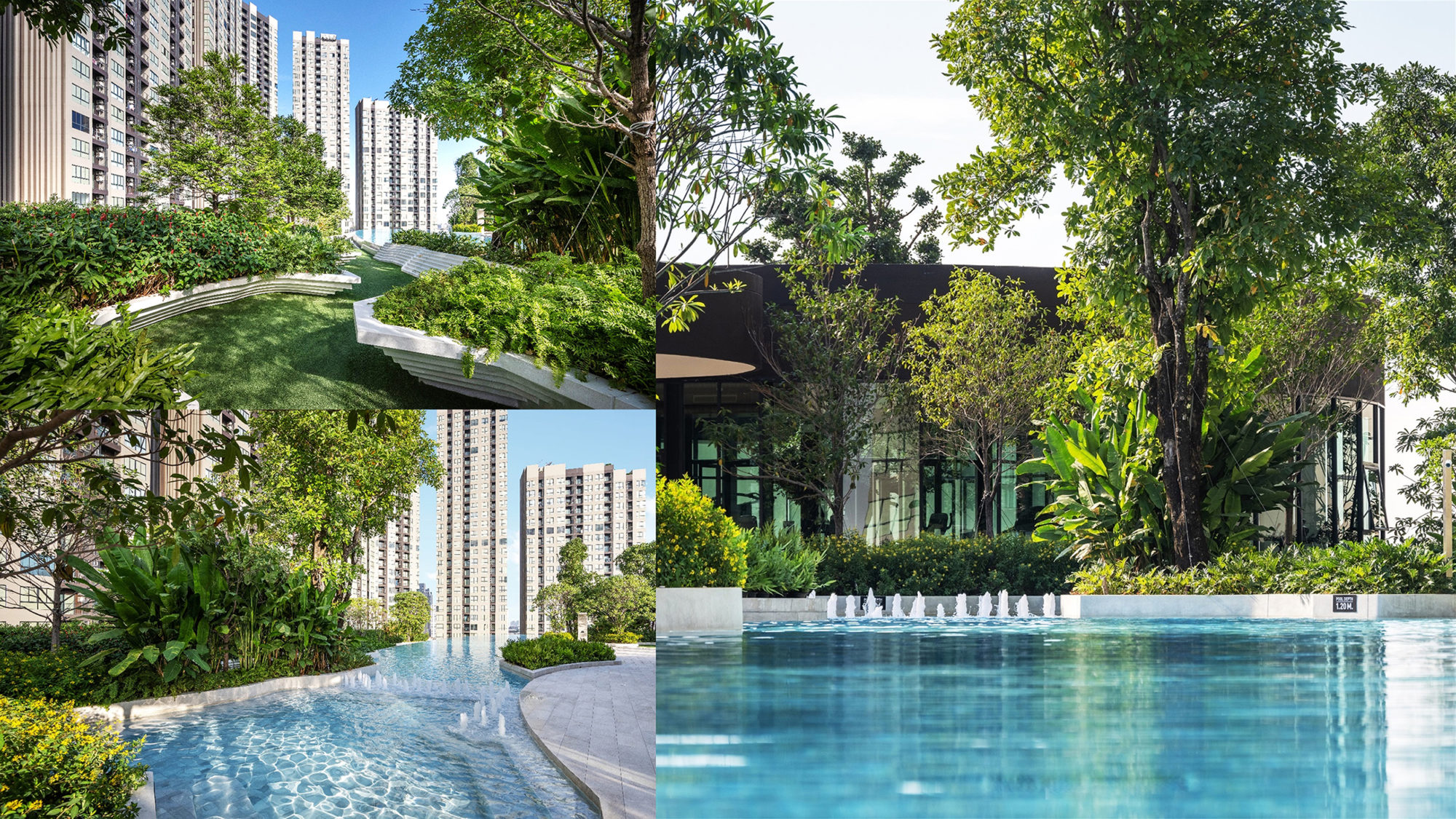 On top of the hill, the Pinnacle Forest offers all kinds of activities such as a fitness center, sky lounge, co-working spaces and party garden areas. The mystery Sky pool provides an infinity edge lap pool rendering grand panoramic views at the tip of the cliff. |
||||
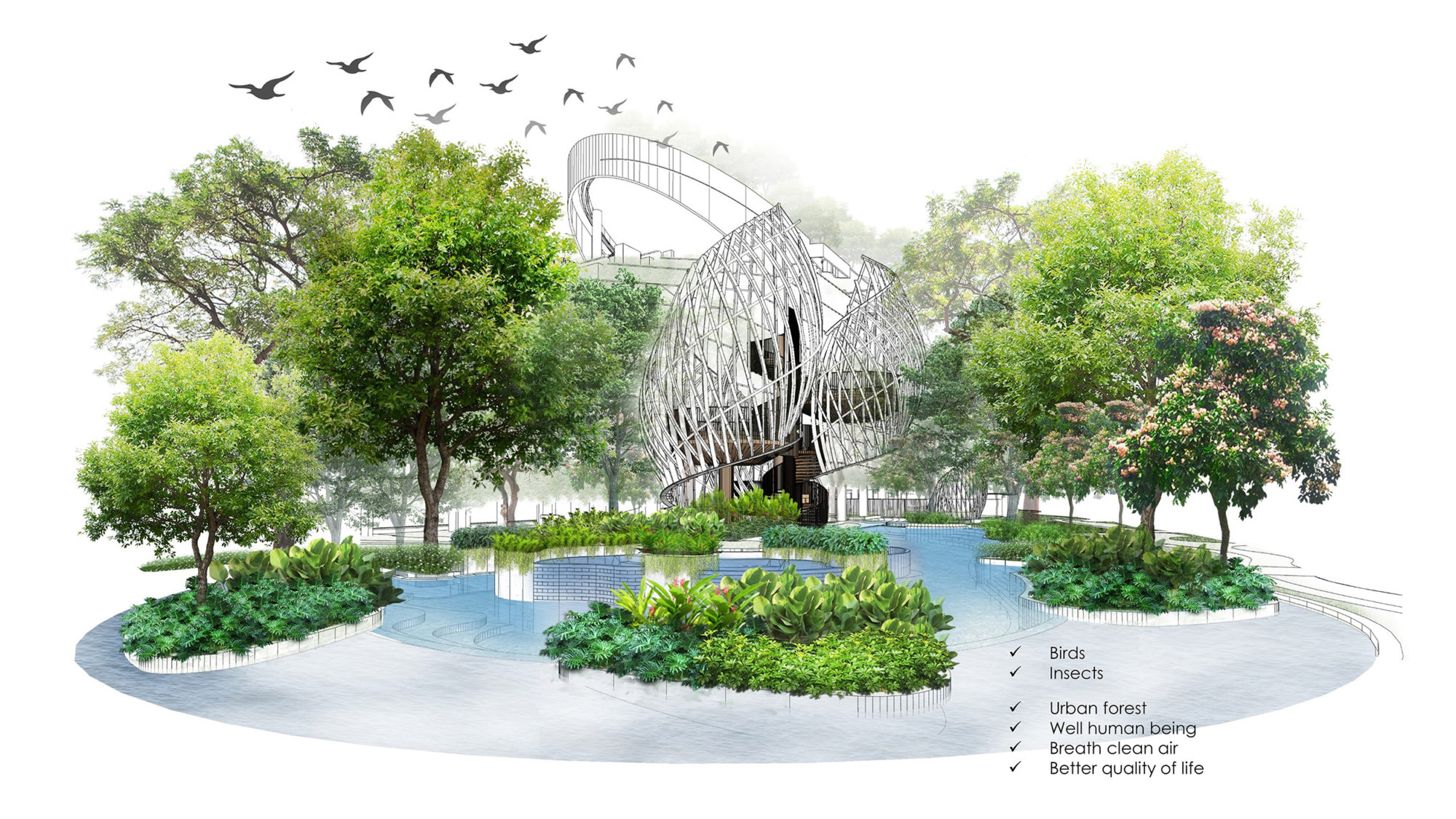 The landscape team proposes one main highlight area that feature the Iconic Bird Nest Pavilion. The team pays good attention to the detail, function and the construction techniques of this highlight feature. |
||||
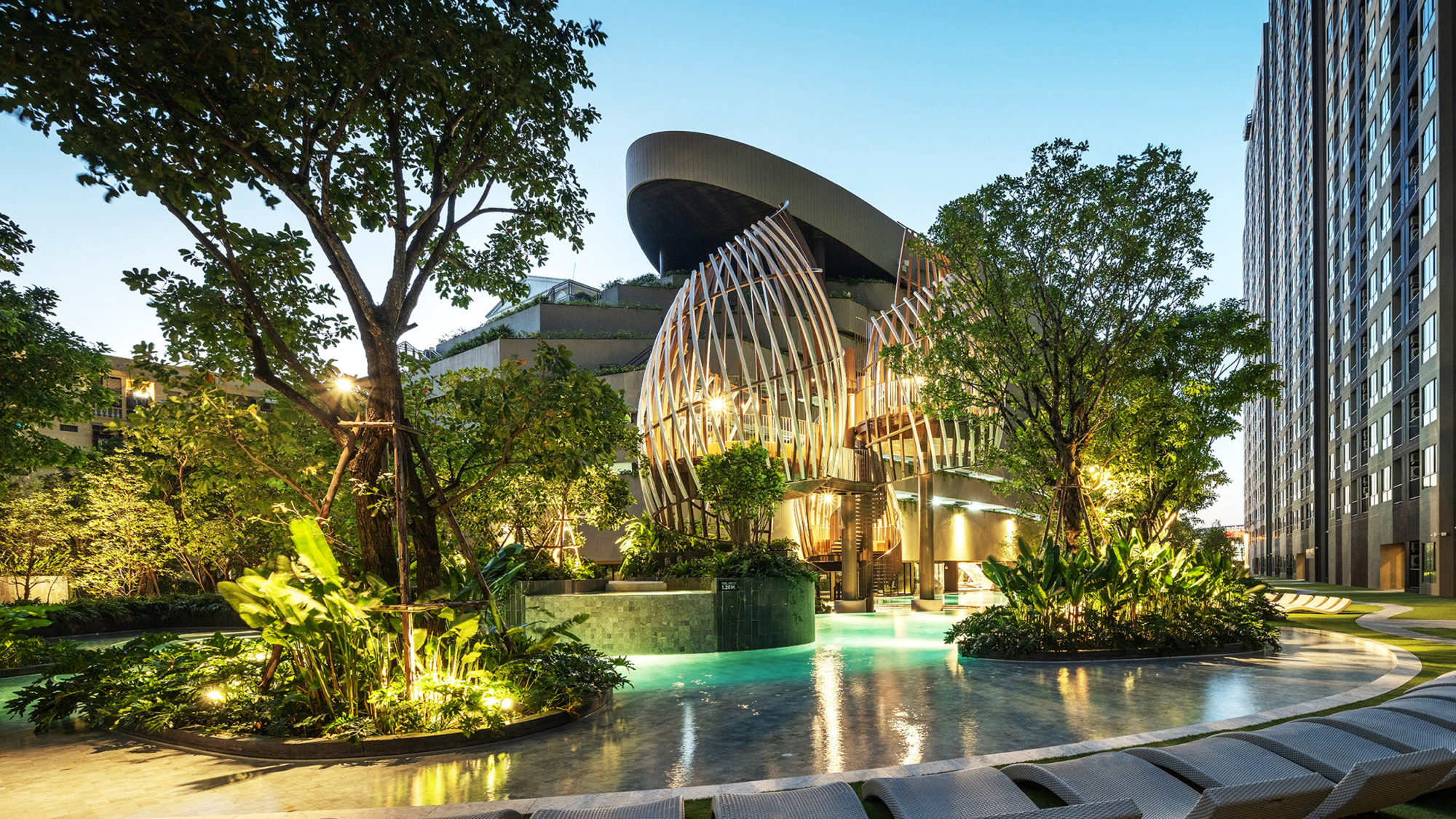 The Iconic bird nest pavilion, Not only for the aesthetic purpose but the Iconic Bird Nest acts as the vertical linkage from ground floor to the rooftop. |
||||
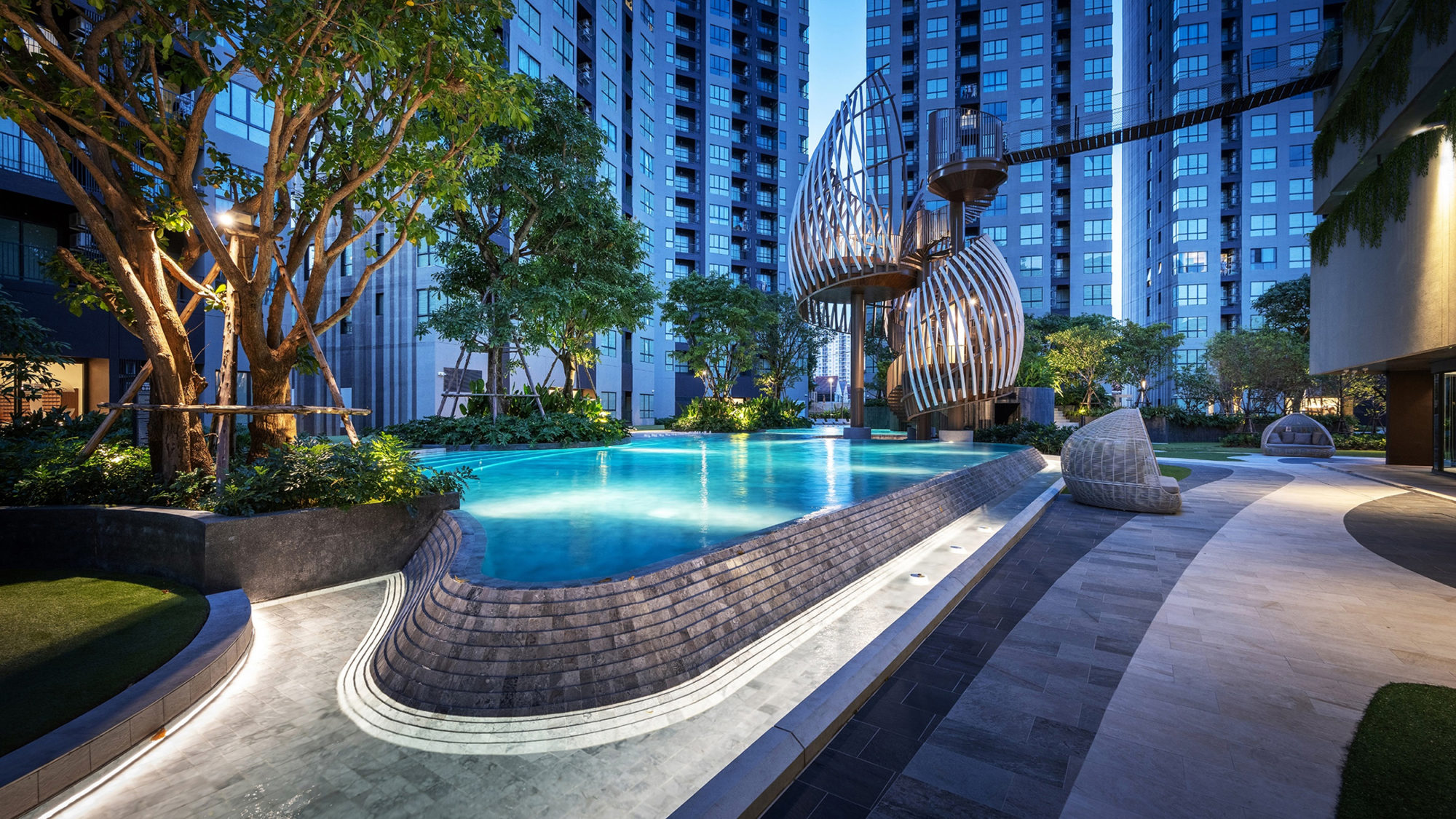 |
||||
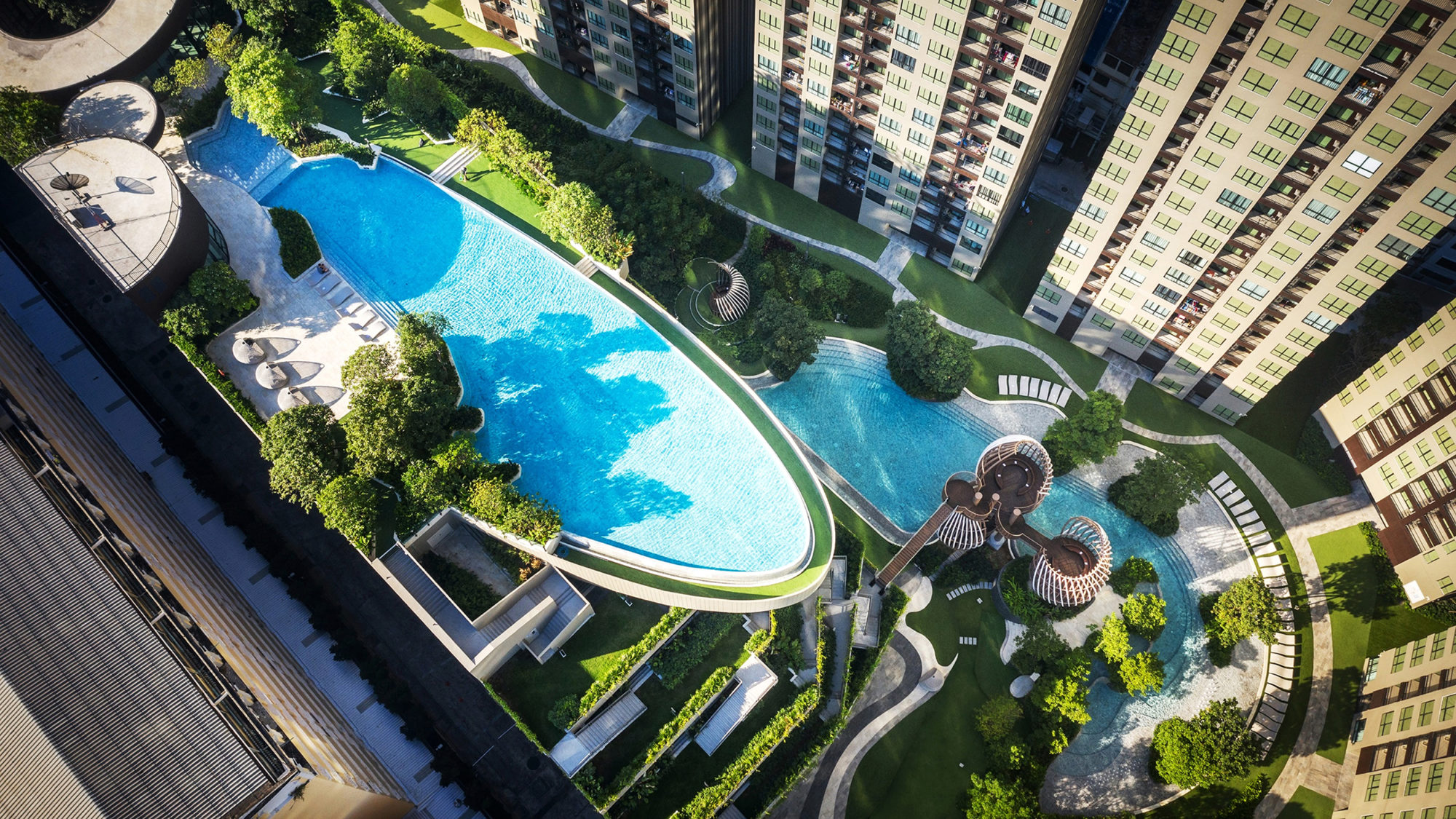 |
||||
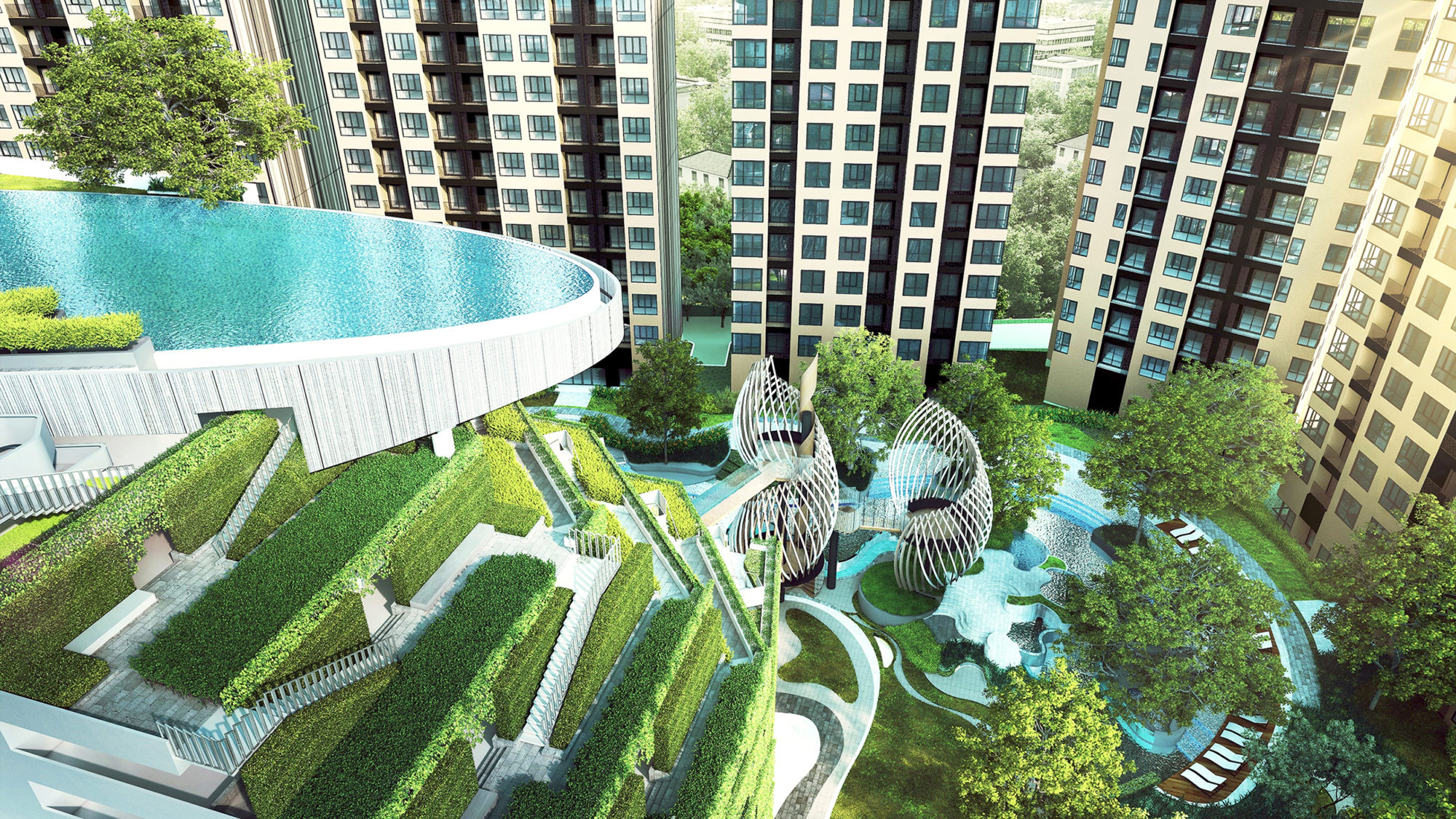 Perspective - Bird eyes views rendering shows the green hiking stack down to the bird nest pavilion and the secret lagoon. |
||||
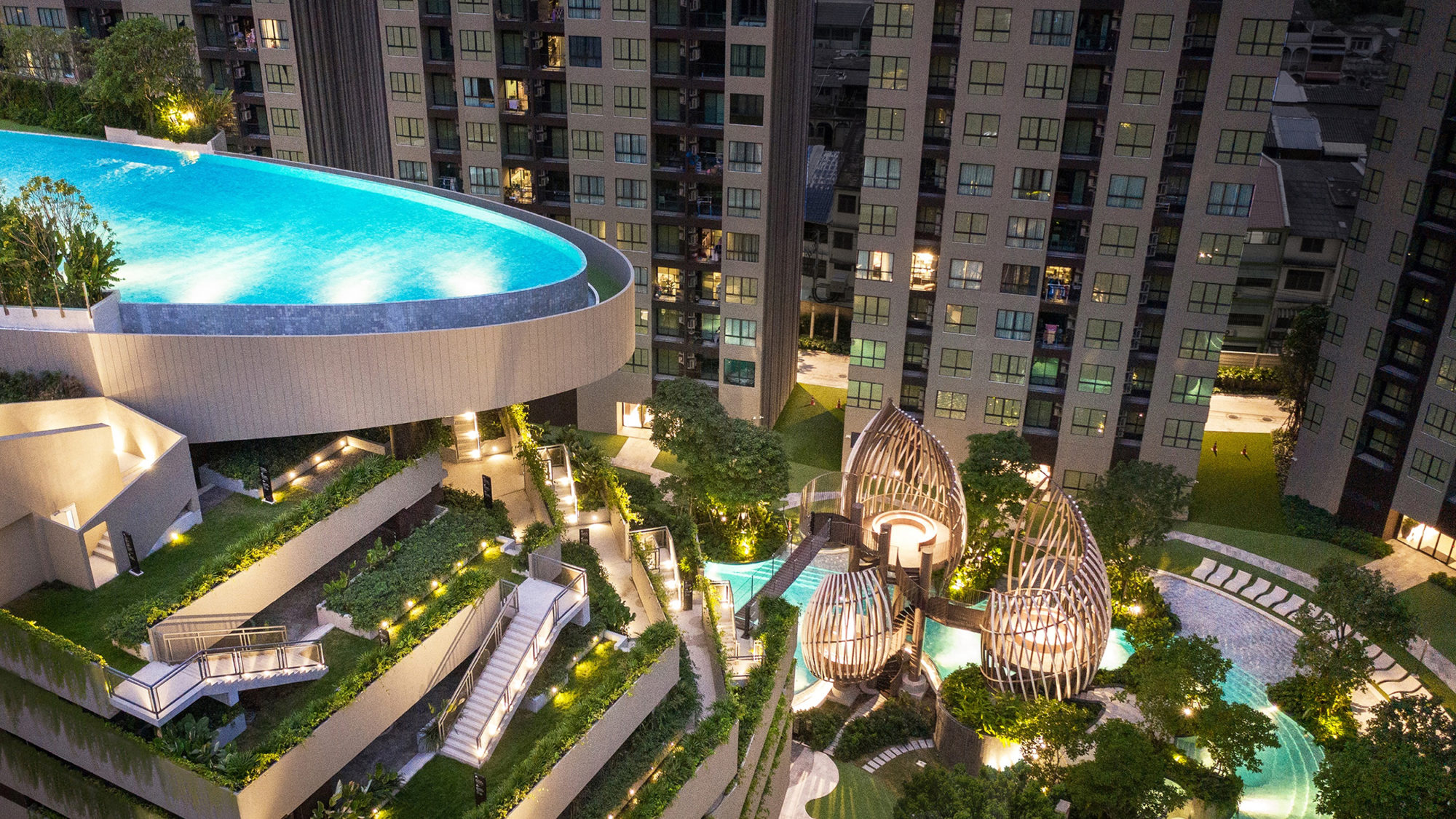 Real photo on site shows the green hiking stack down to the bird nest pavilion and the secret lagoon. |
||||
| 项目视频 | ||||
