苏州丰隆城市中心SUZHOU HONG LEONG CITY CENTER
| 项目状态 | COMPLETED | |||
| 申报类别 | 建筑设计 | |||
| 申报子类别 | 商业 | |||
| 完成日期 (YYYY-MM-DD) | 2018 - 06 - 16 | |||
| 设计周期 | 6 年 | |||
| 项目面积 |
| |||
| 项目所在国家/地区 | 中国 | |||
| 项目所在省 | ||||
| 项目所在城市 | 苏州 | |||
| 项目简介(中文) | 这个混合开发项目位于苏州工业园区的心脏地带同时在国际开发商的其他大型商业项目附近。该项目南侧能够一览无余地享有风景秀丽的金鸡湖的美景。该开发项目包括一个中央商业讲台和四座塔楼;两套住宅,一间酒店和办公室,一间SOHO。酒店/办公室和SOHO外立面采用统一协调设计,形成了150米高的双子塔设计效果。然而,两个公寓塔的高度都被限制为100米。商业裙房或购物中心是整个开发项目的旗舰商业组成部分。 | |||
| 项目简介(英文) | This mixed development is located in the heart of the Suzhou Industrial Park and in the vicinity of other sizable commercial projects by international developers. The site boasts unobstruct¬ed views of the scenic Jinji Lake to its south. The development consists of a central commercial podium and four towers; two residential, one hotel and office mix, and one SOHO. The hotel/office and SOHO fa¬çades are designed in unified coordination, forming a 150-meter-high twin tower effect. Whereas, both apartment towers are limit¬ed to 100 meters in height. The commercial podium or mall is the flagship commercial component of the entire development. | |||
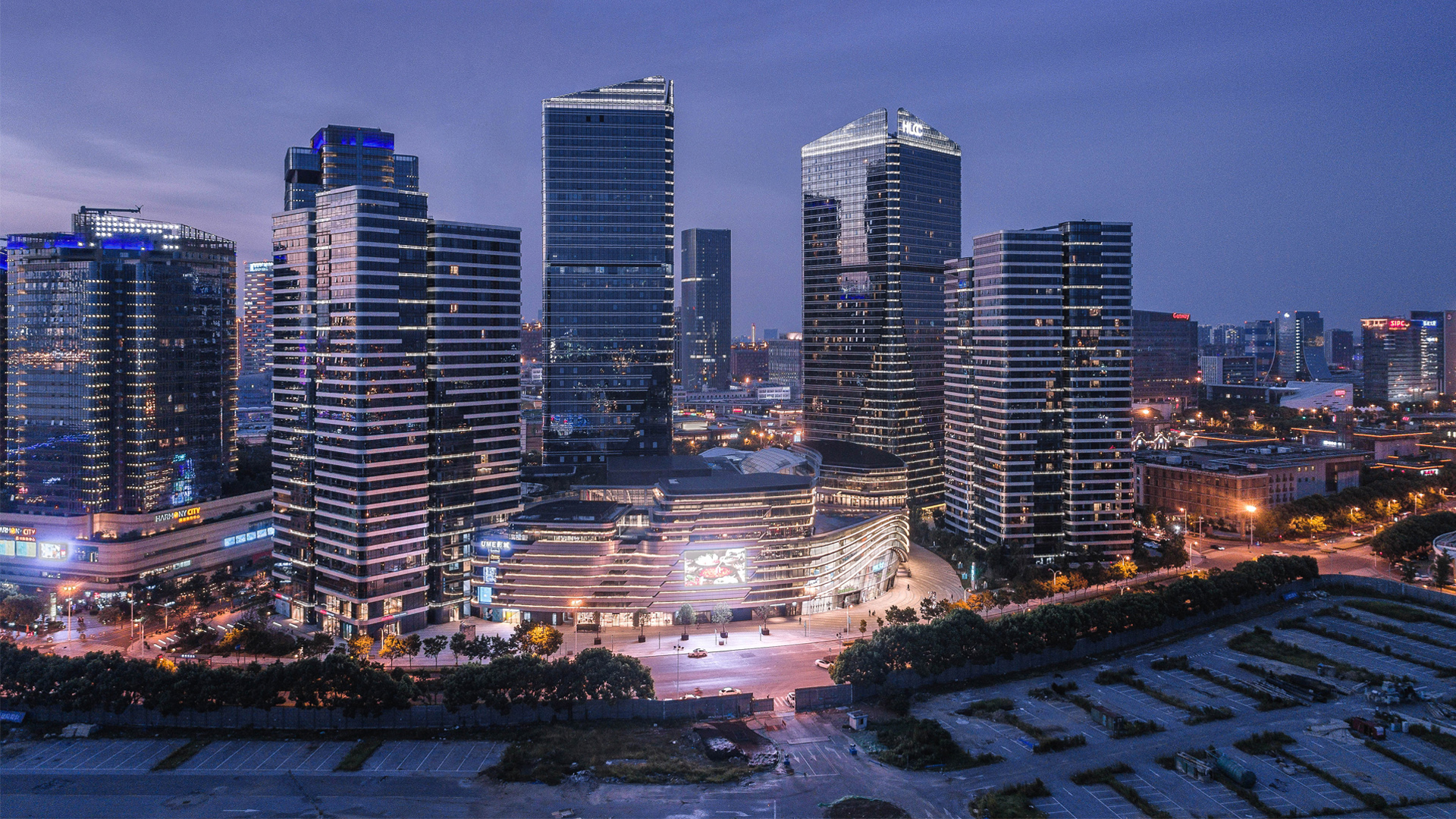 | ||||
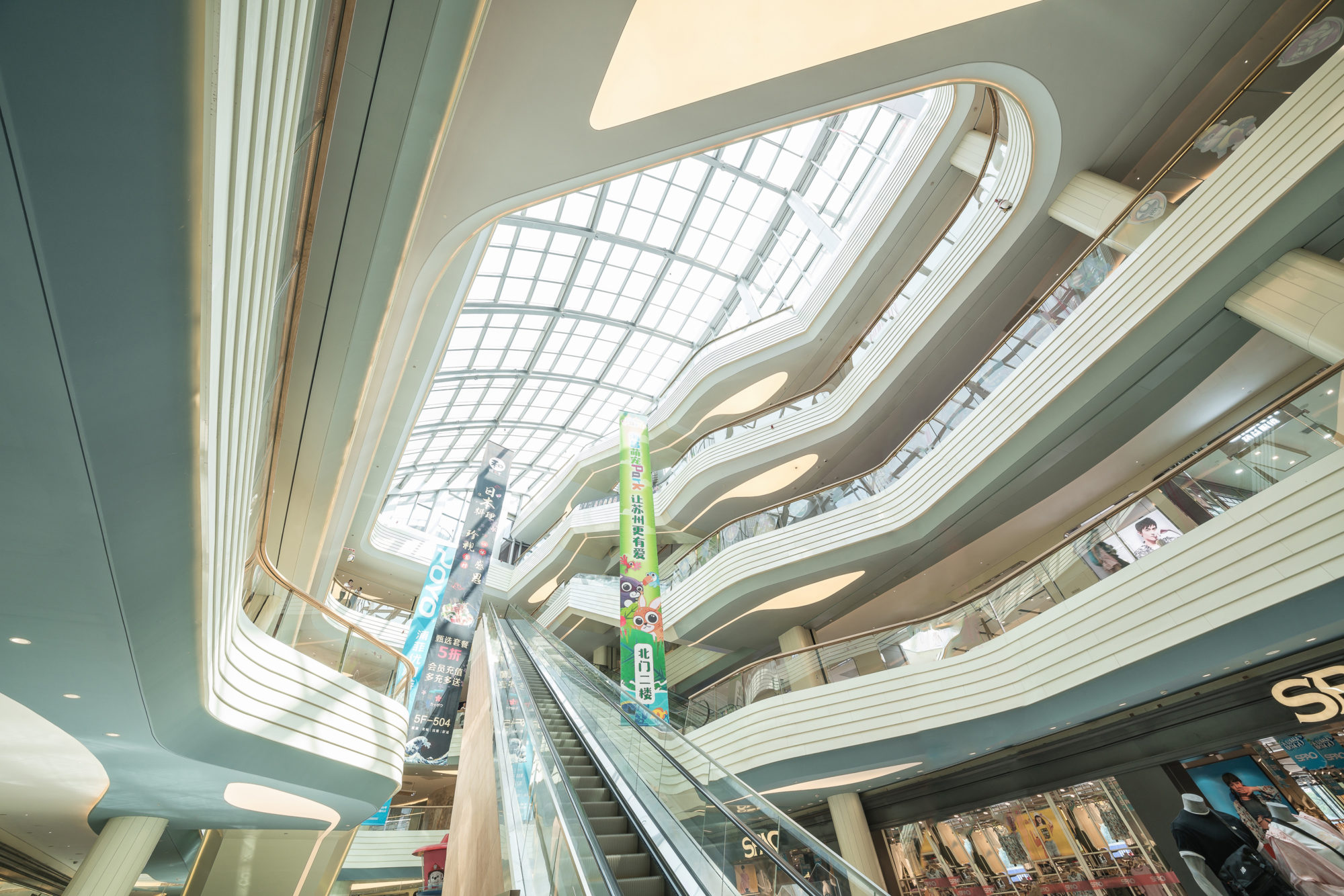 Interior Atrium |
||||
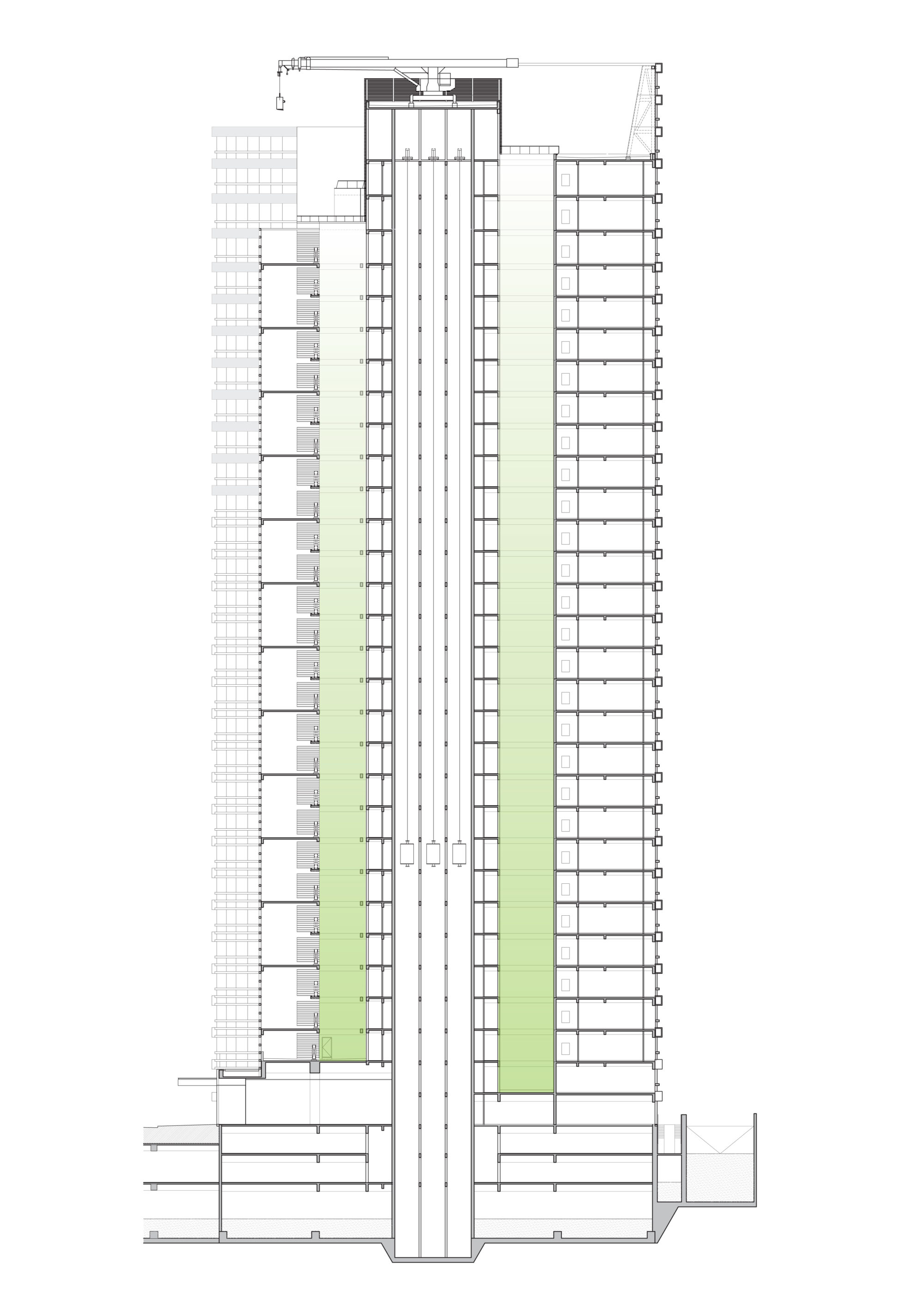 Apartment Tower section |
||||
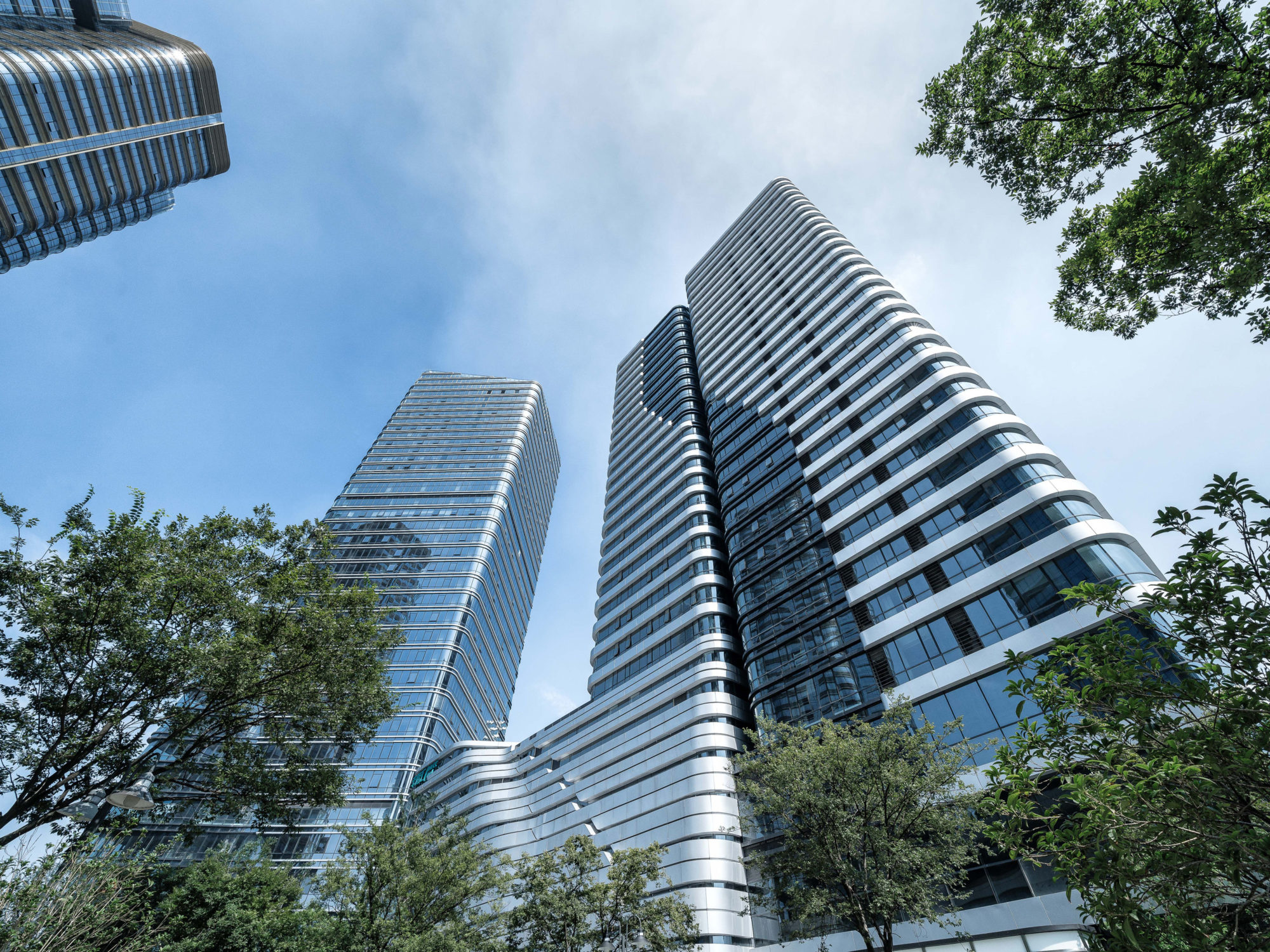 Apartment Towers |
||||
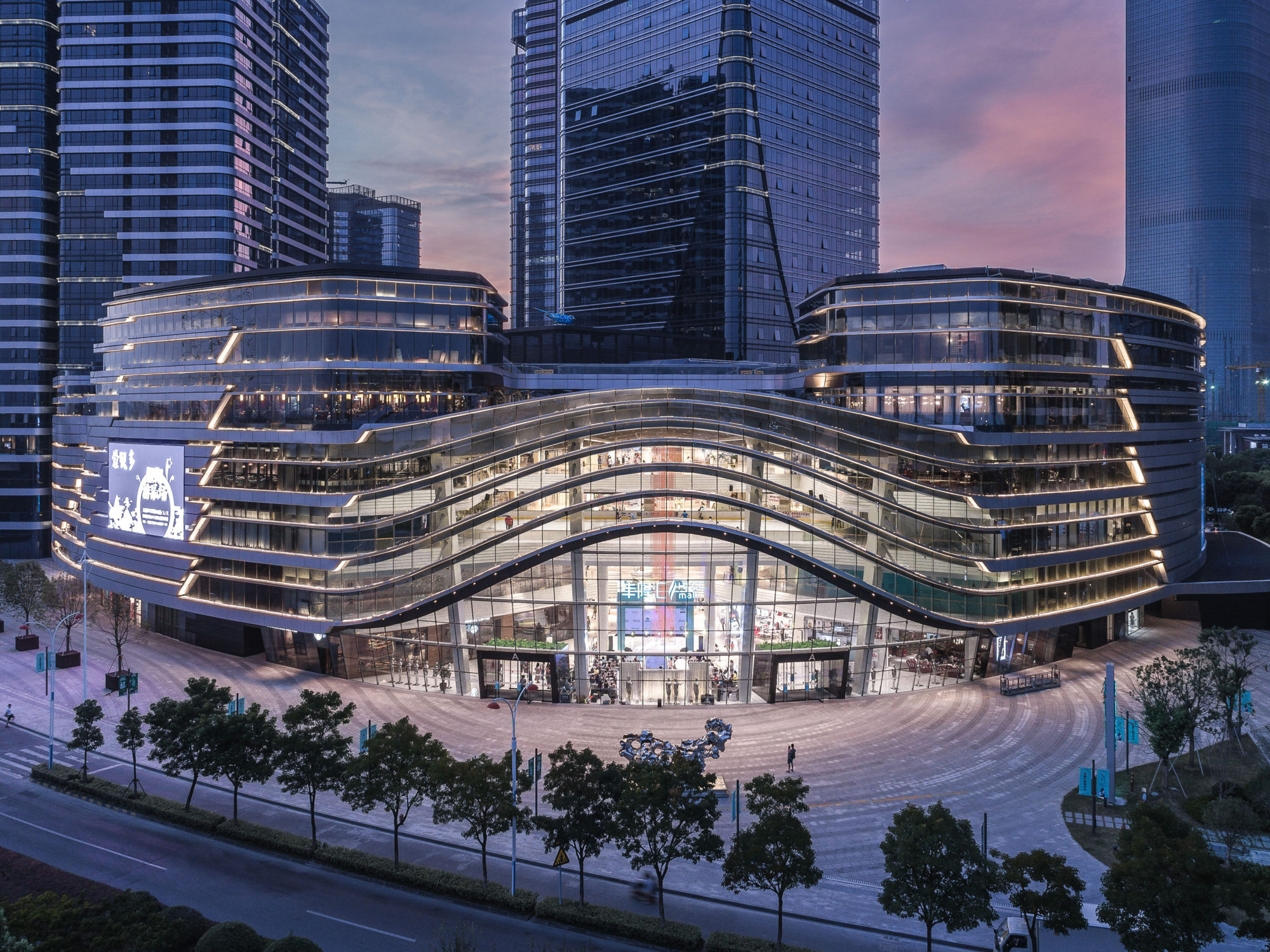 Southeast Entrance |
||||
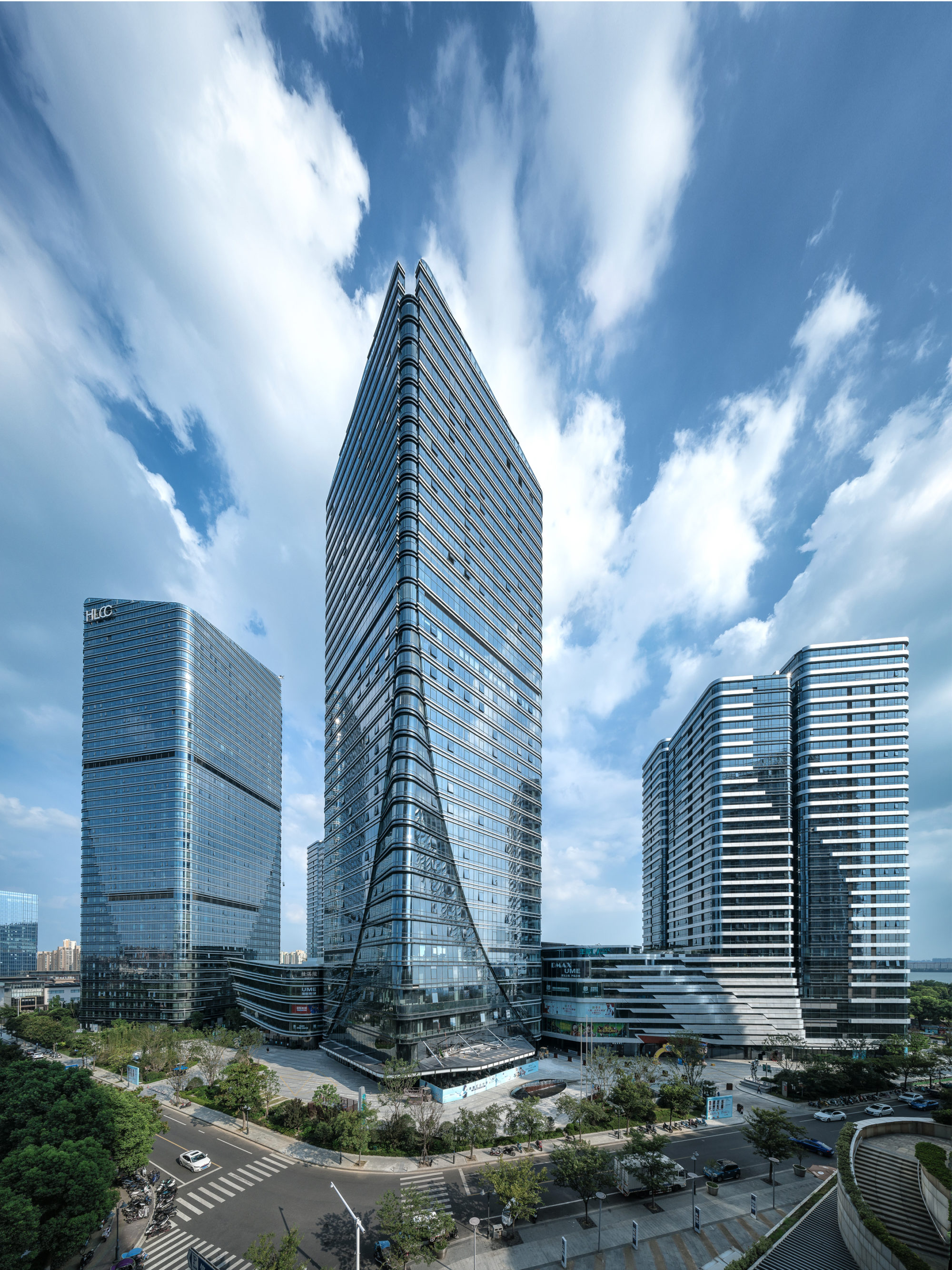 Three Towers |
||||
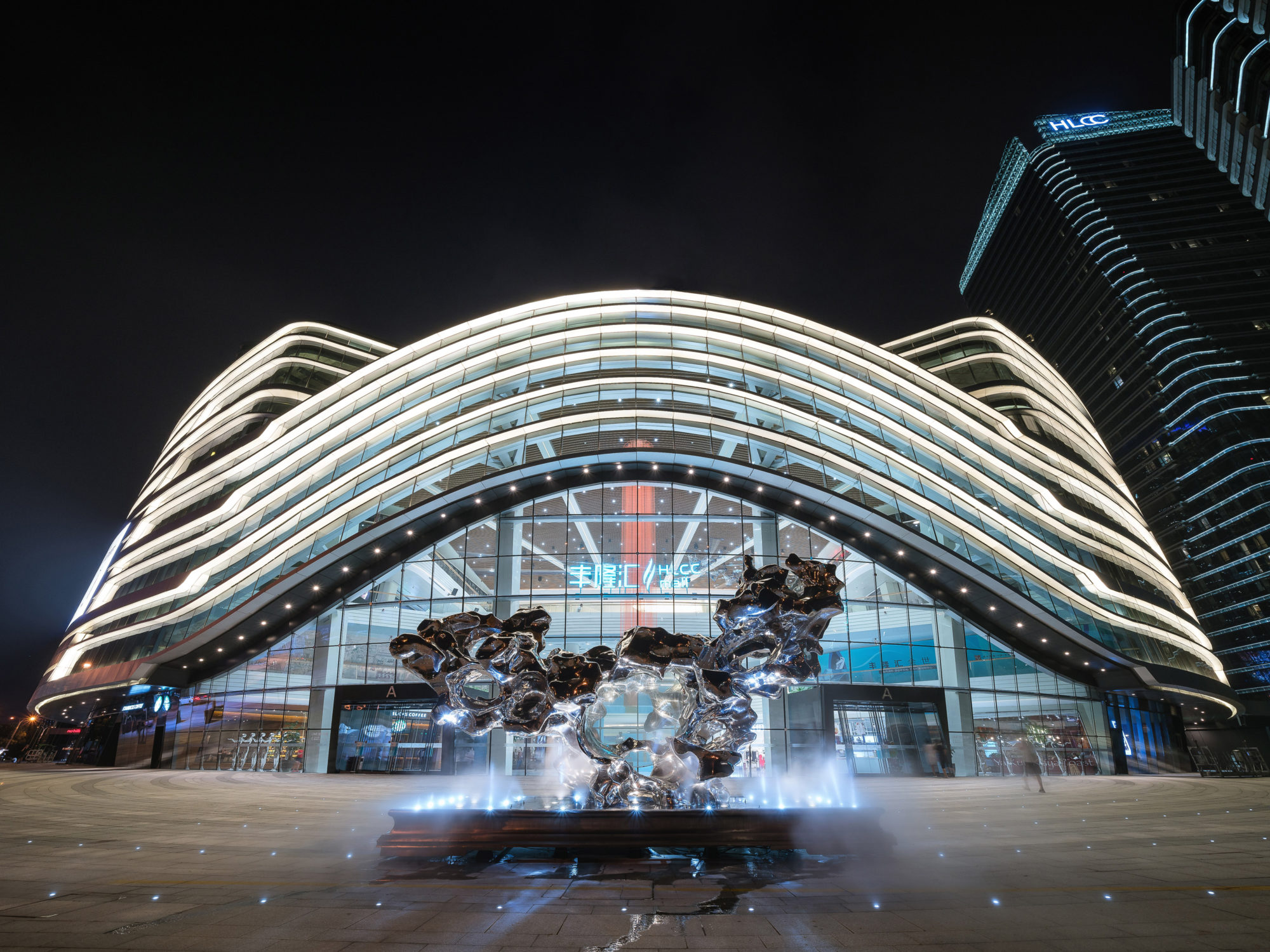 Main Entrance |
||||
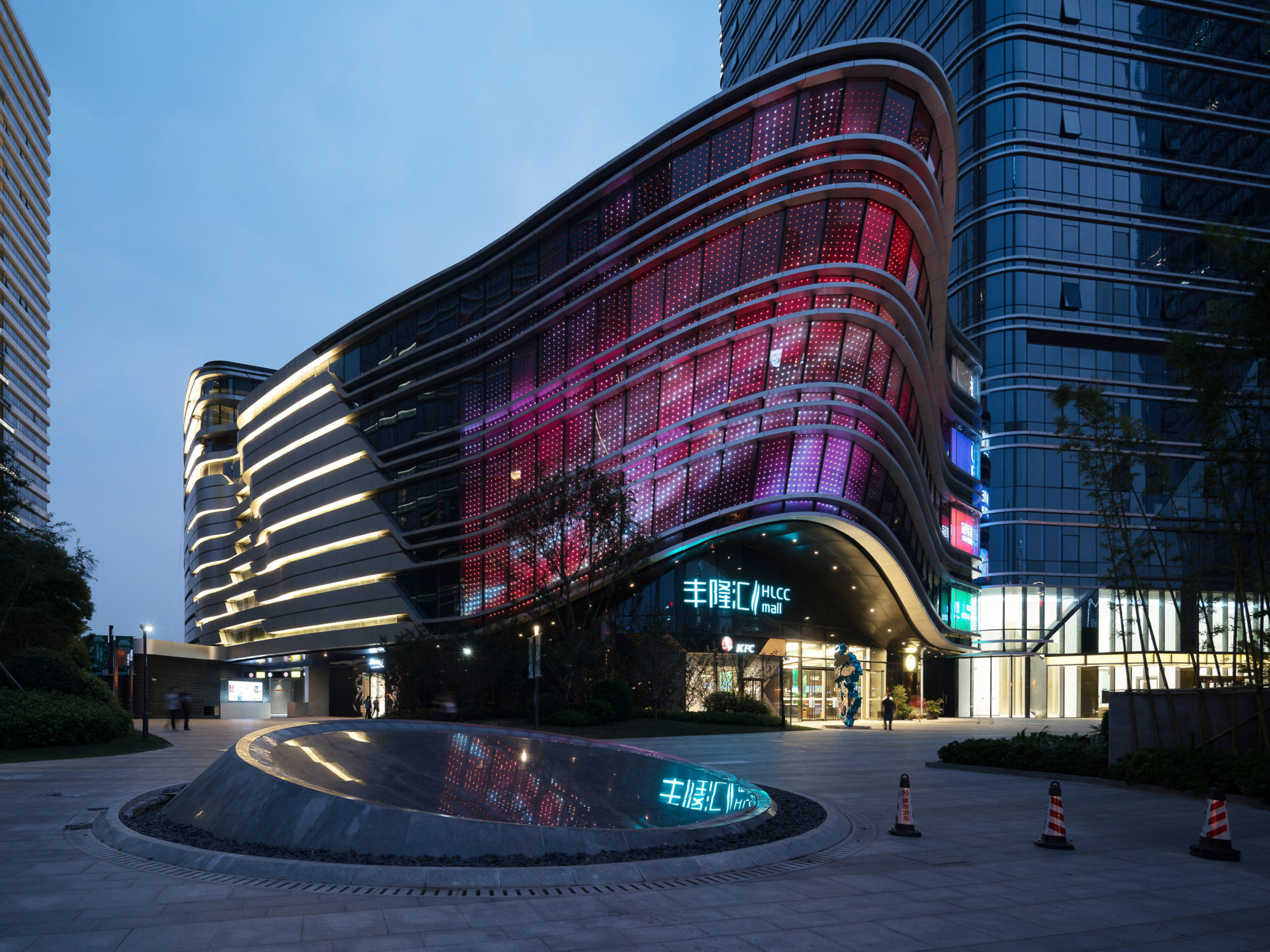 Exterior North Nose |
||||
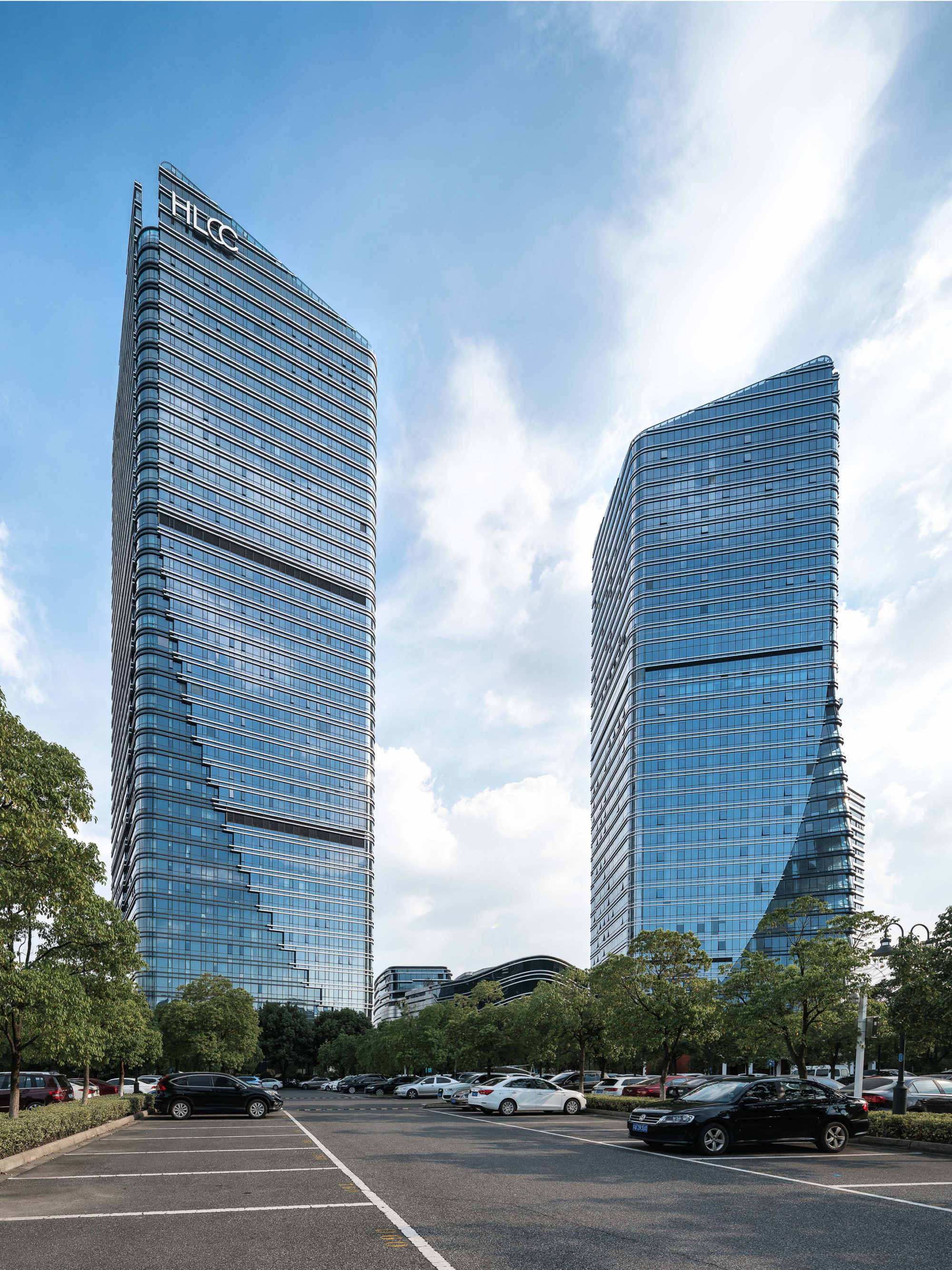 SOHO & Office Towers |
||||
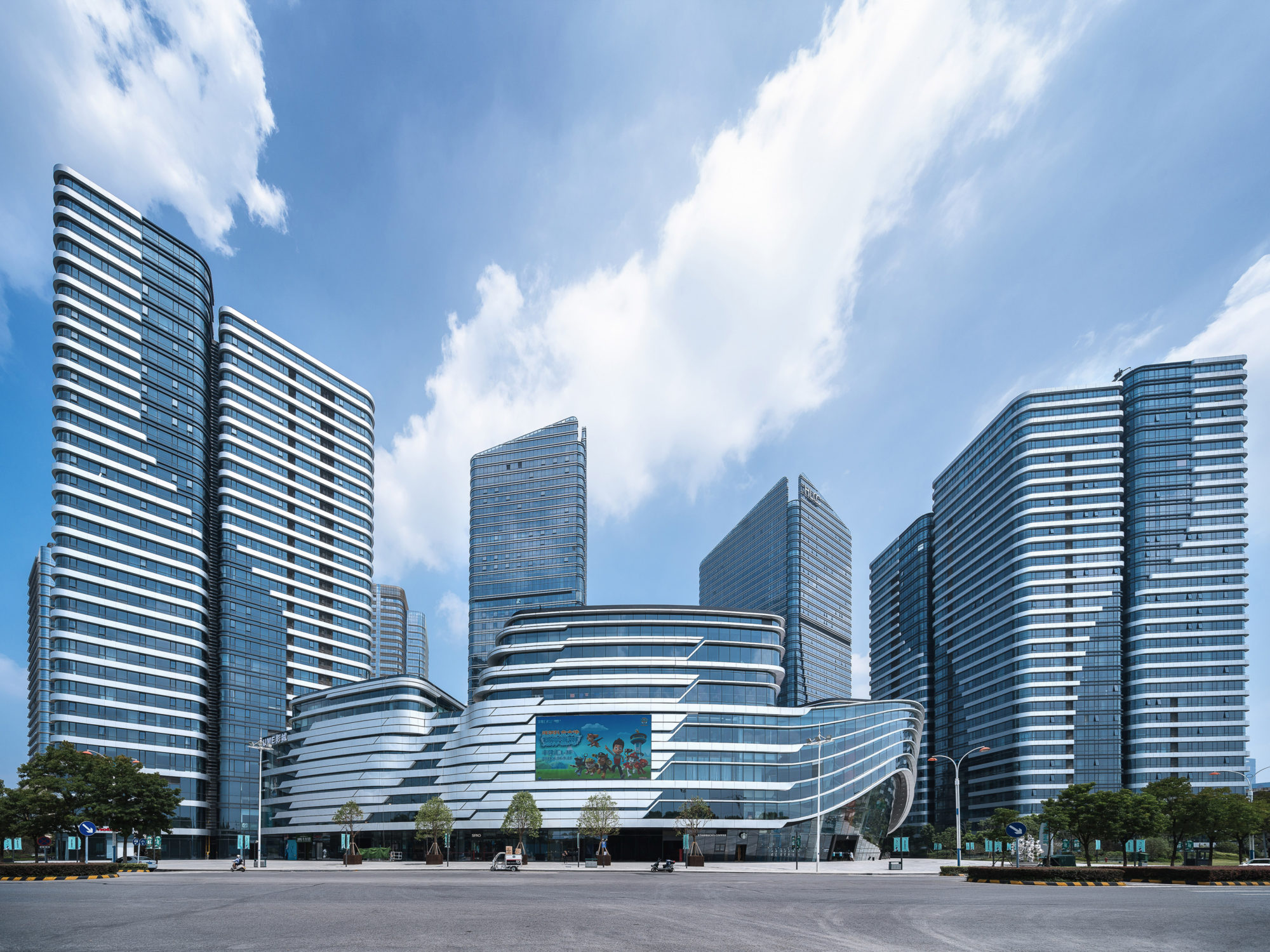 Southwest Eye View |
||||
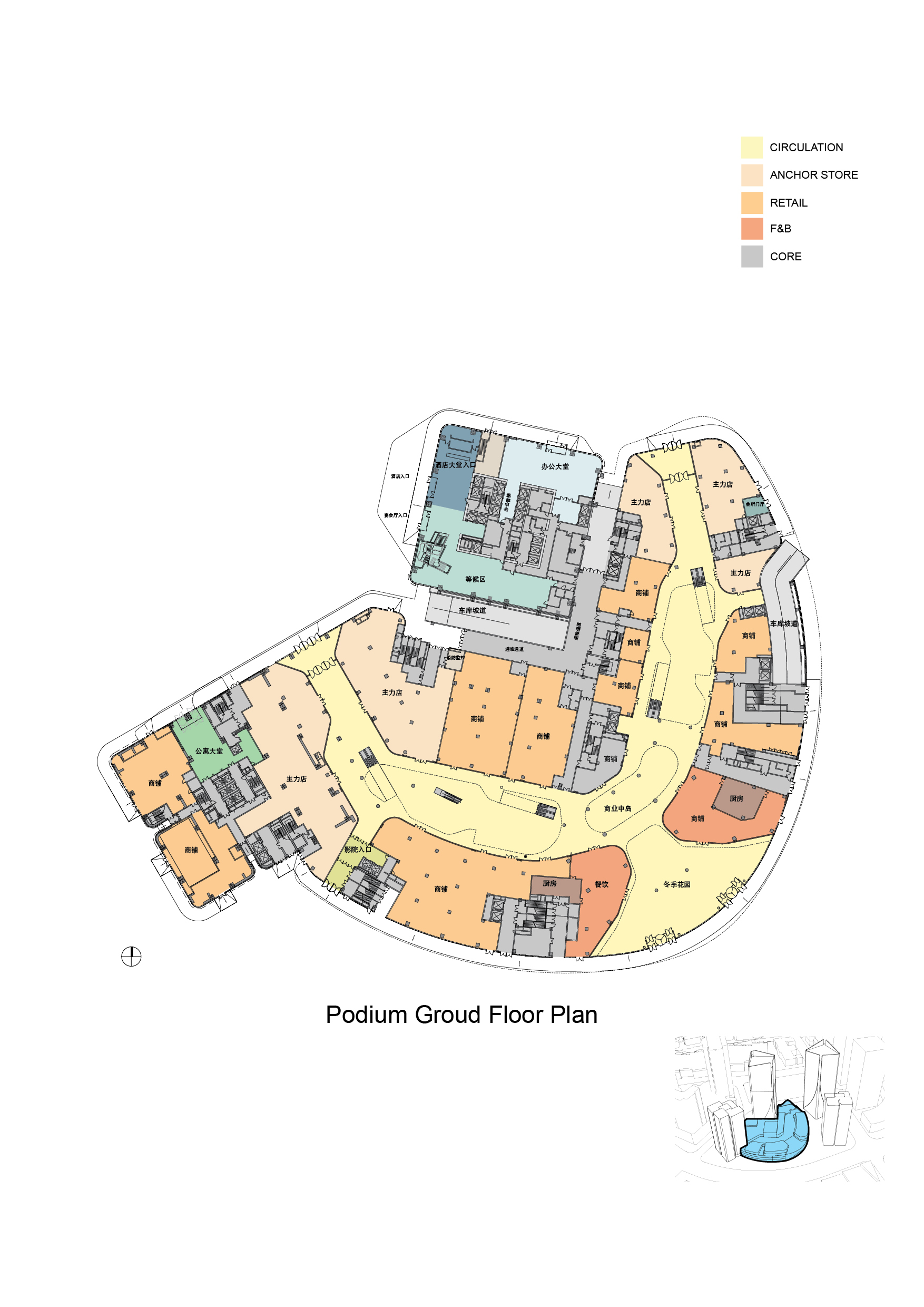 Podium Ground Floor Plan |
||||
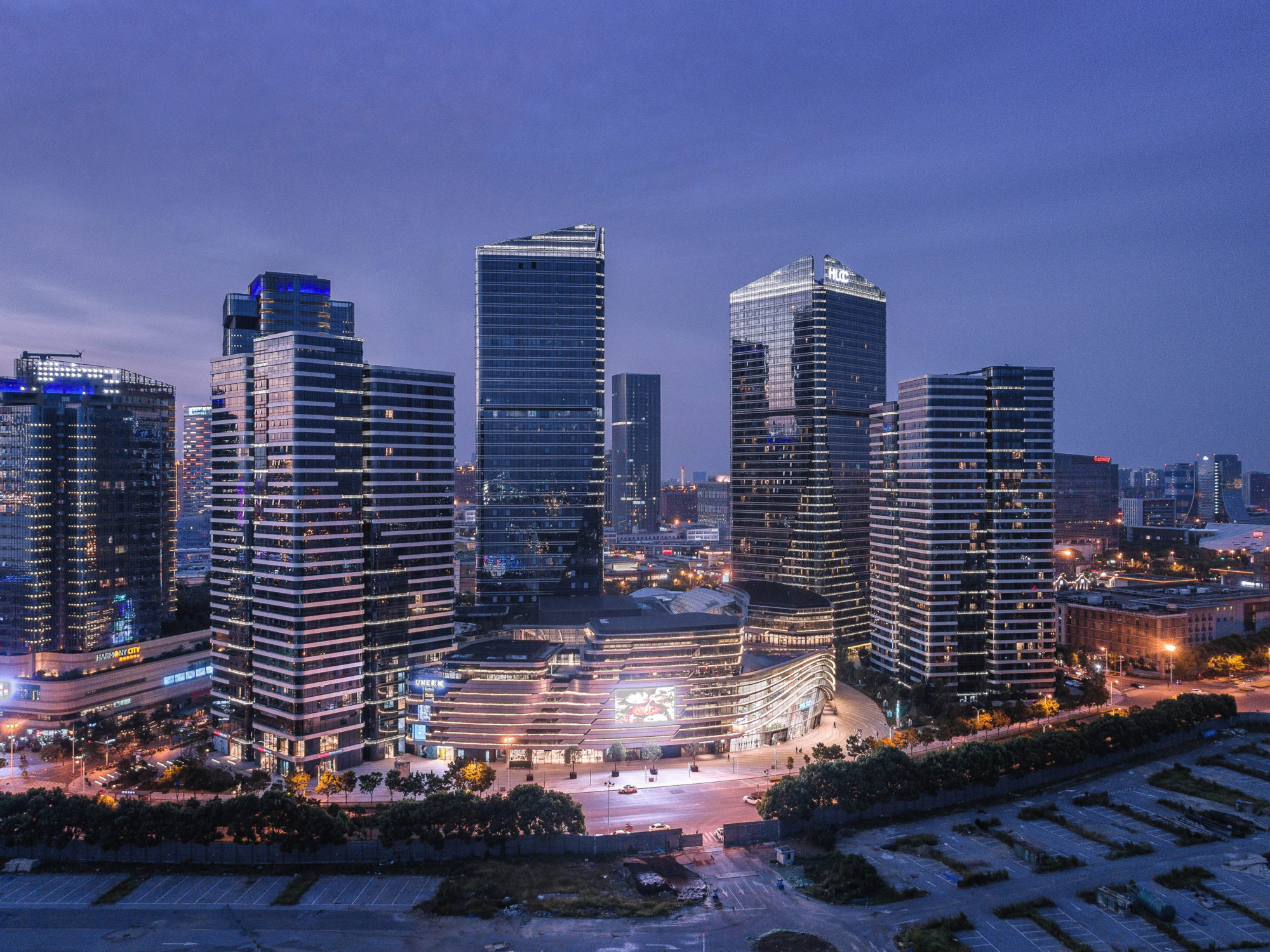 Southwest Night View |
||||
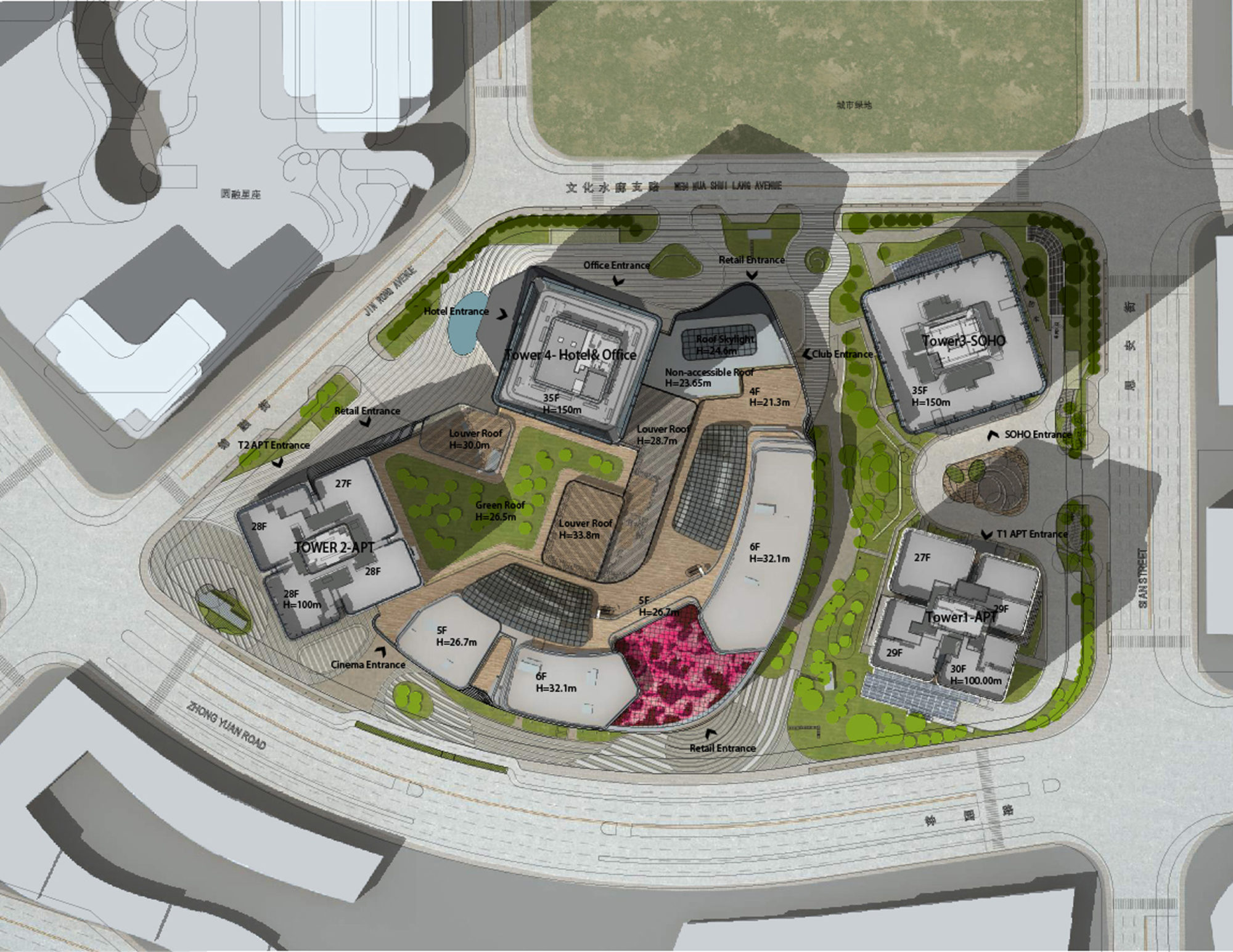 Context Plan |
||||
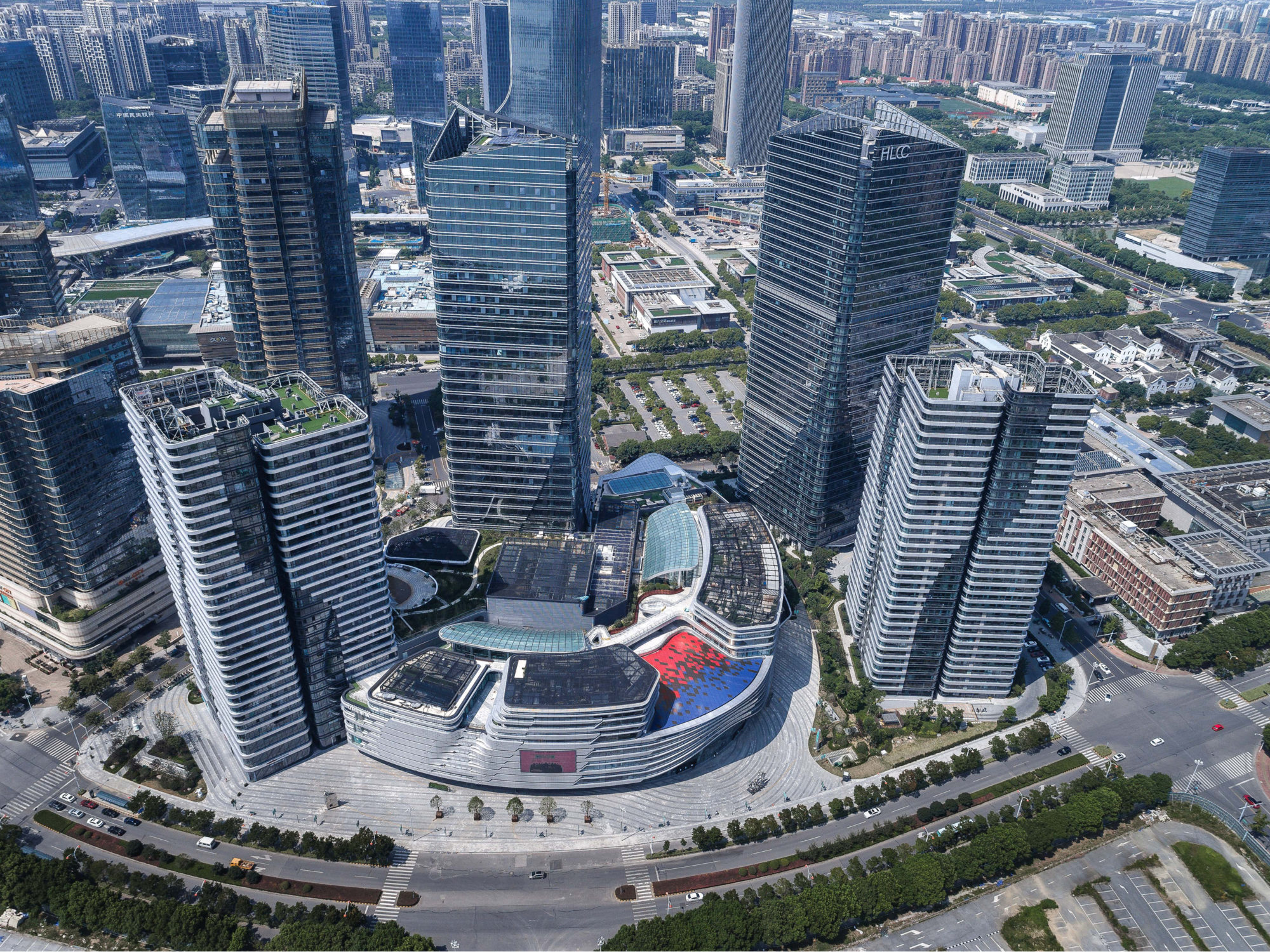 Southwest Bird View |
||||
| 项目视频 | ||||
