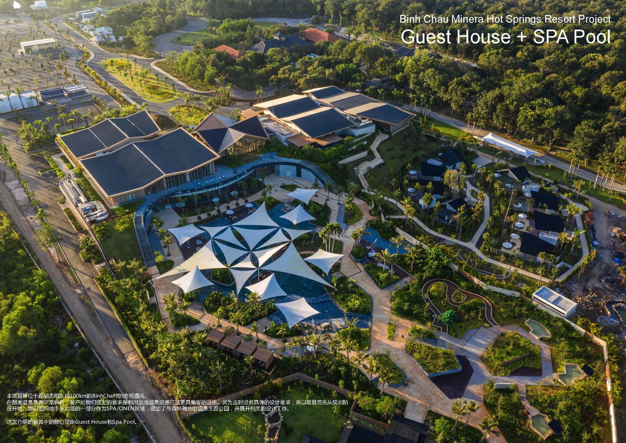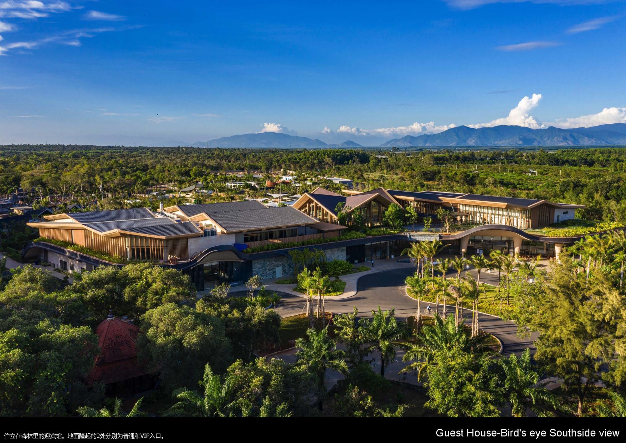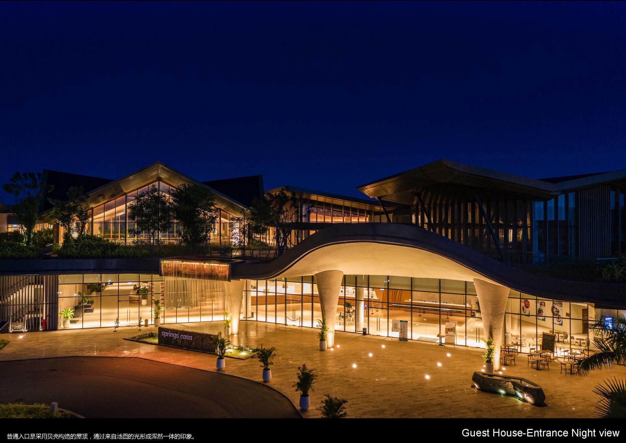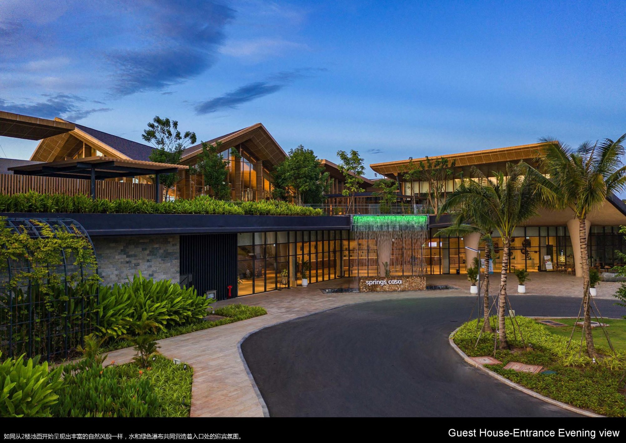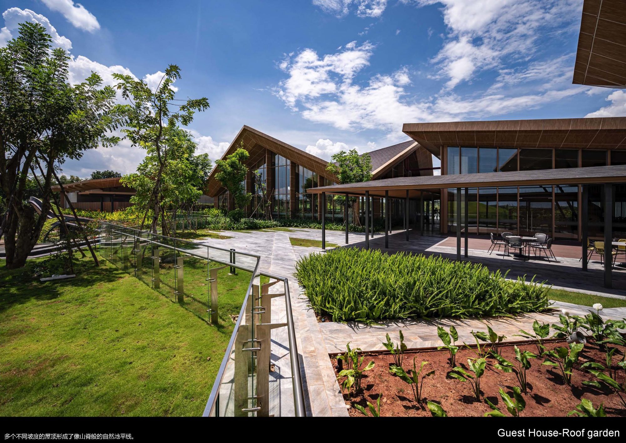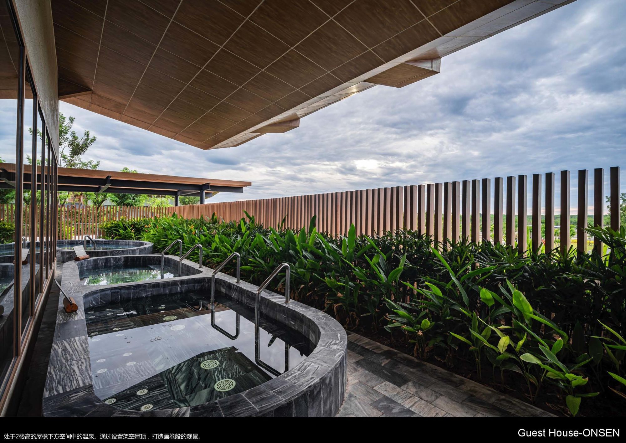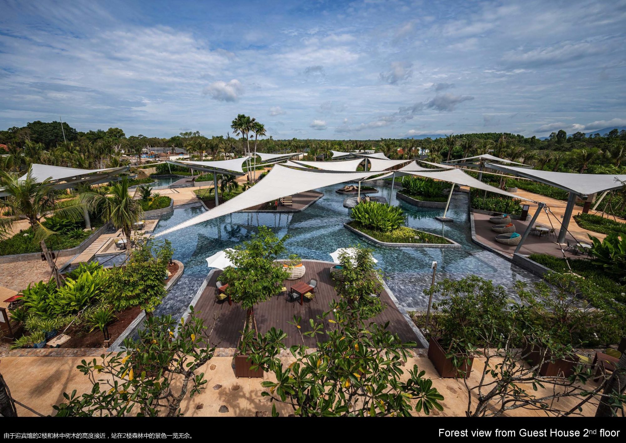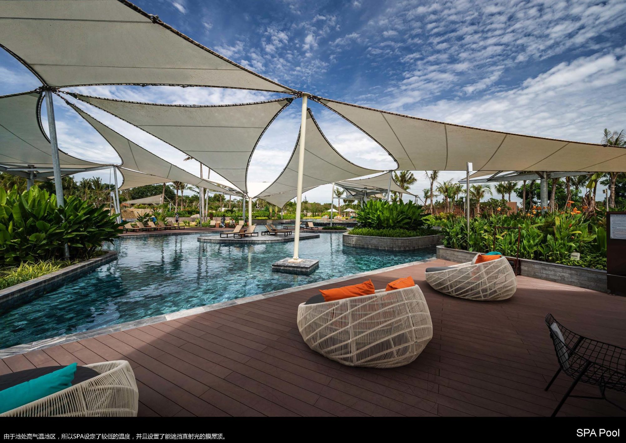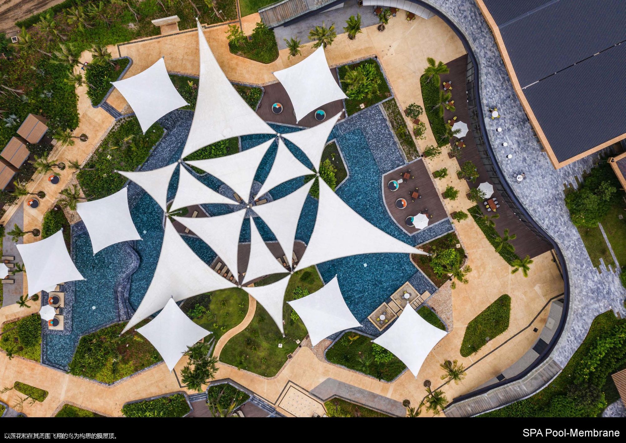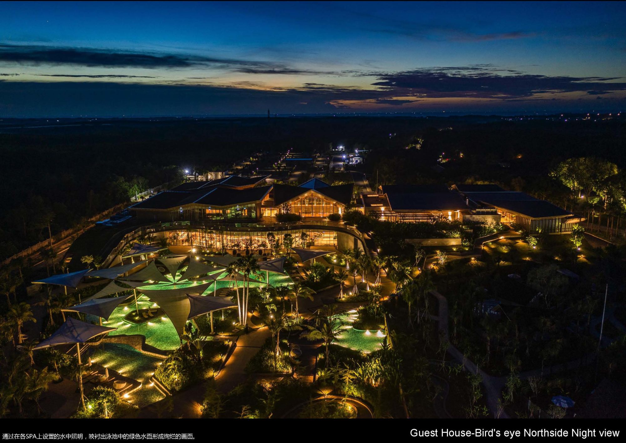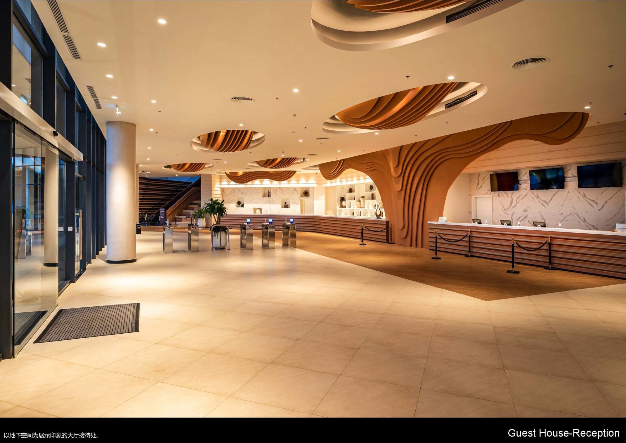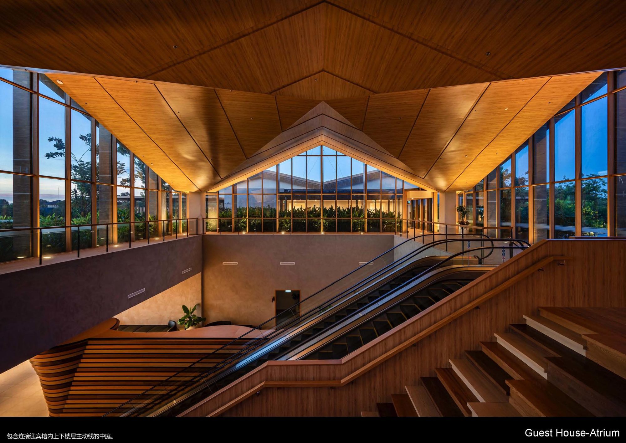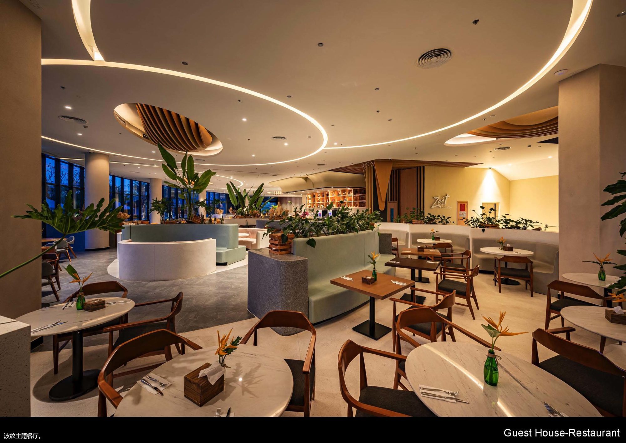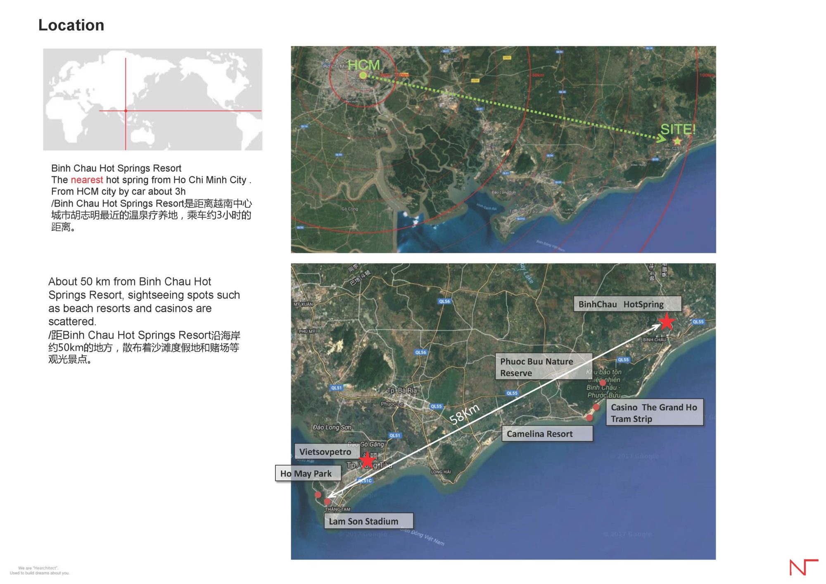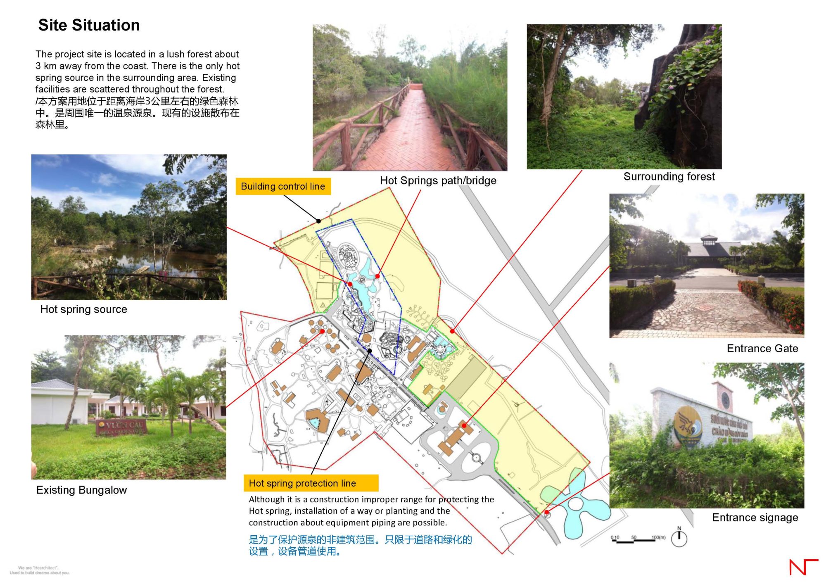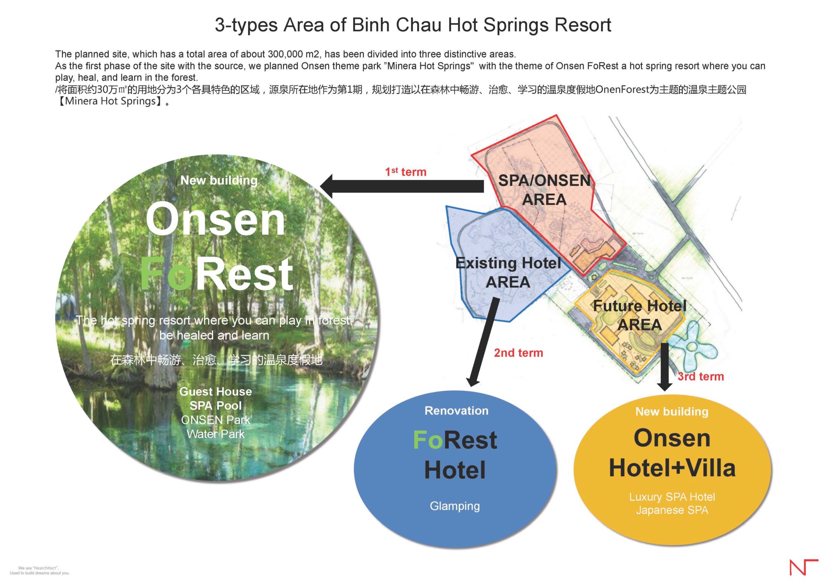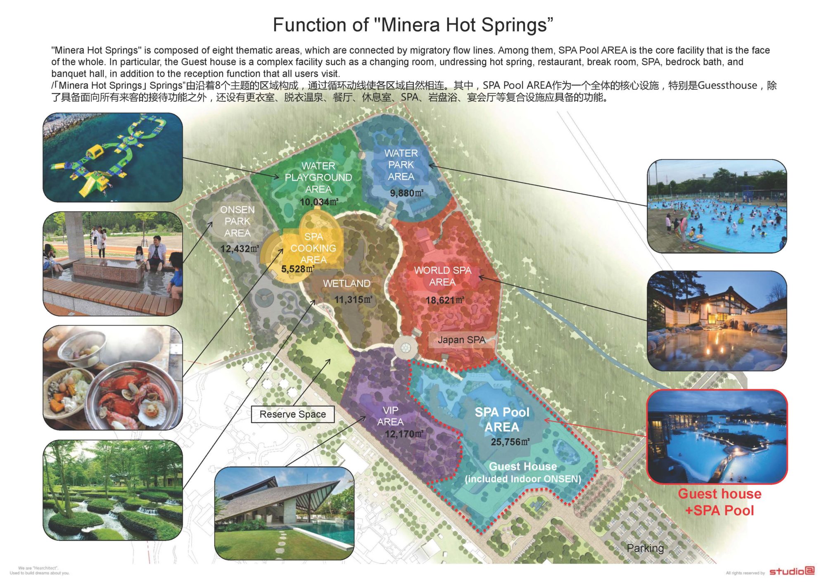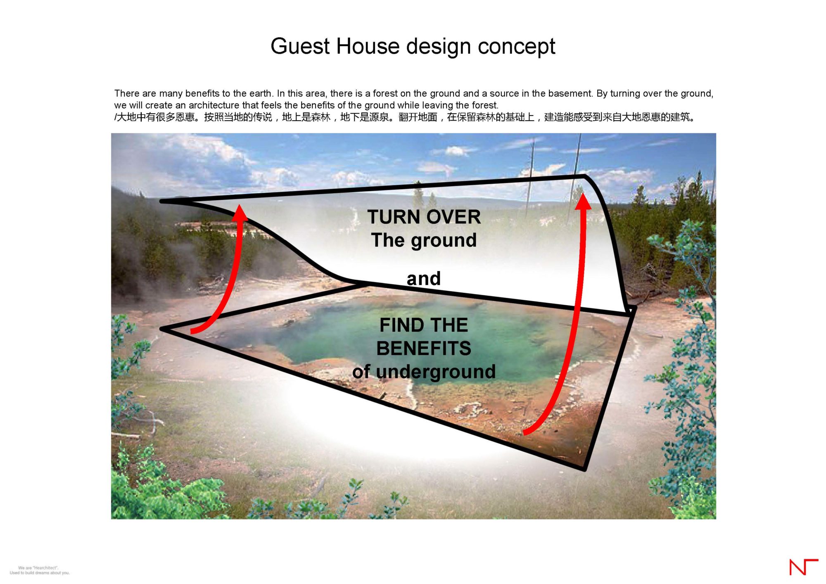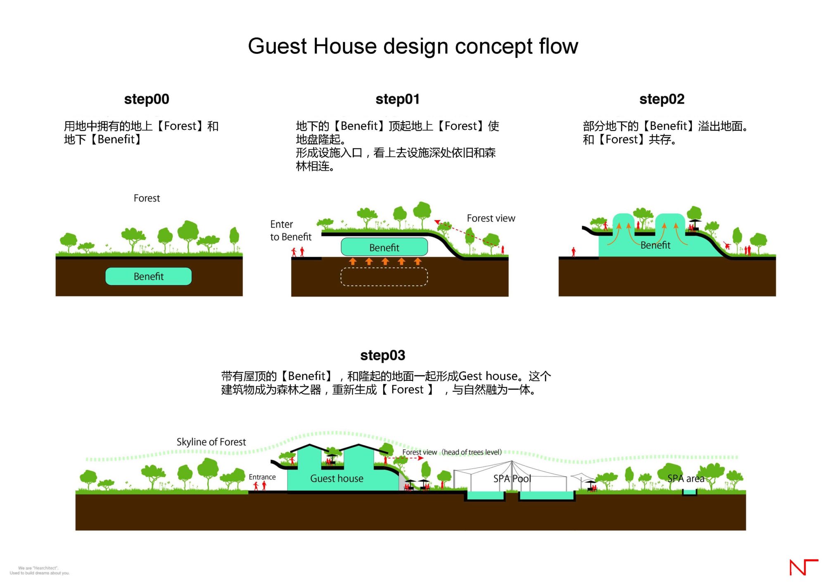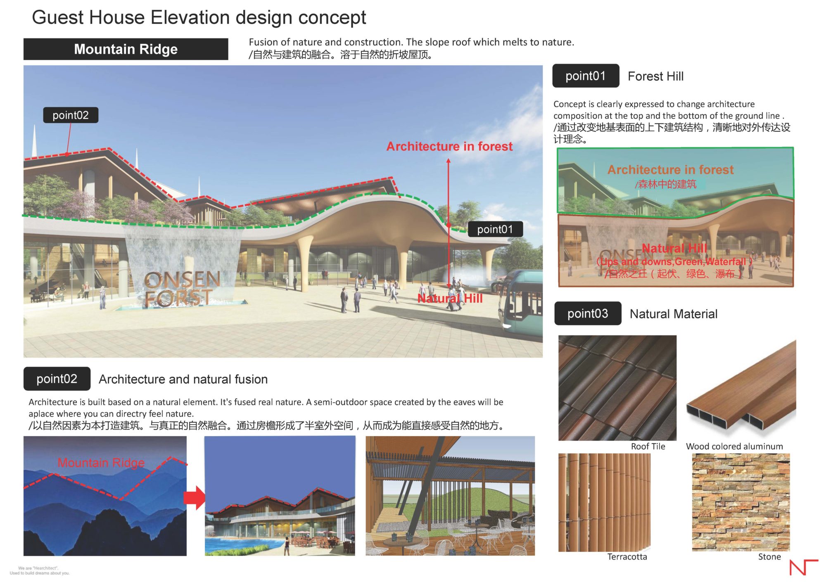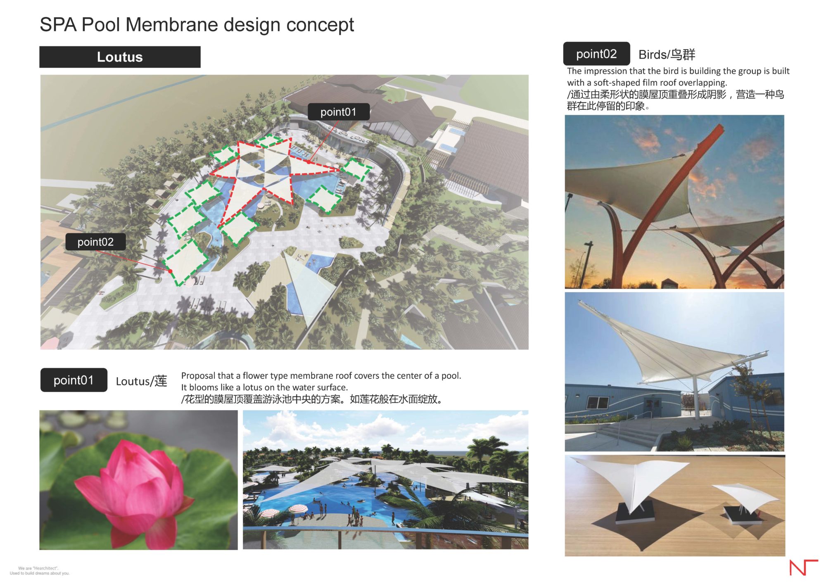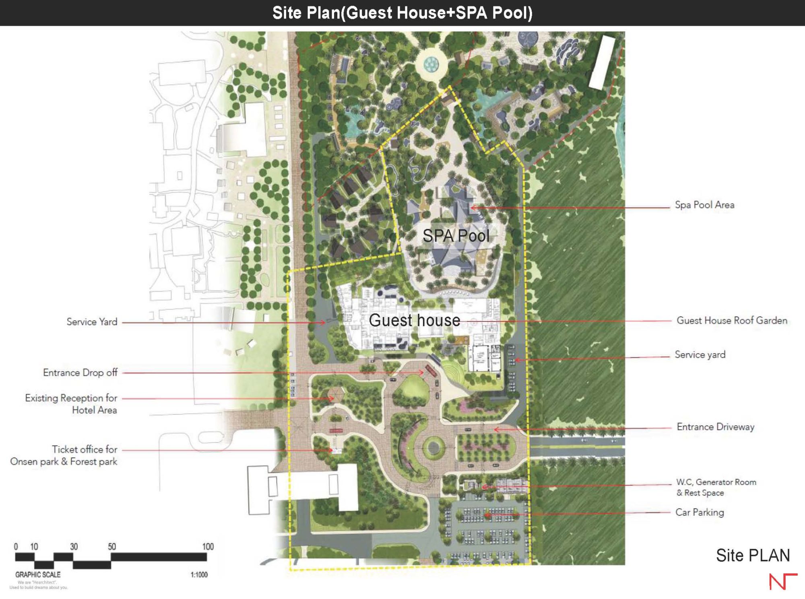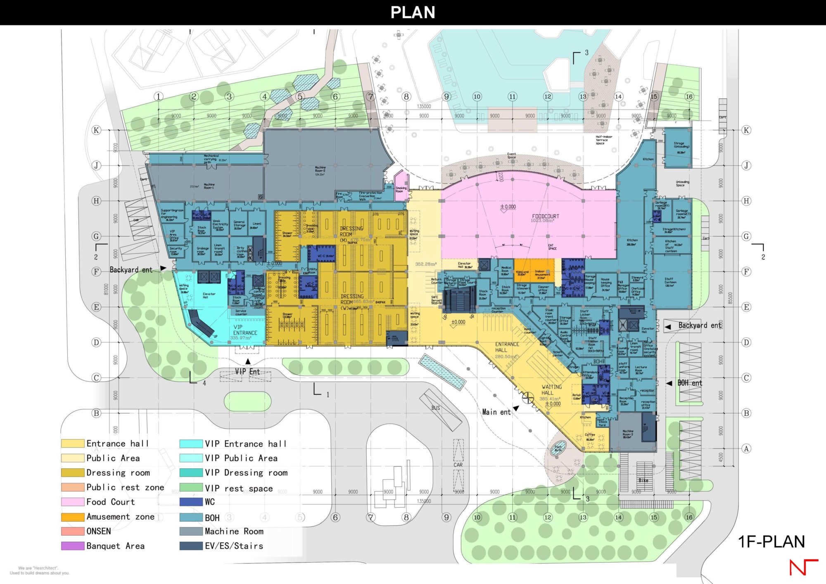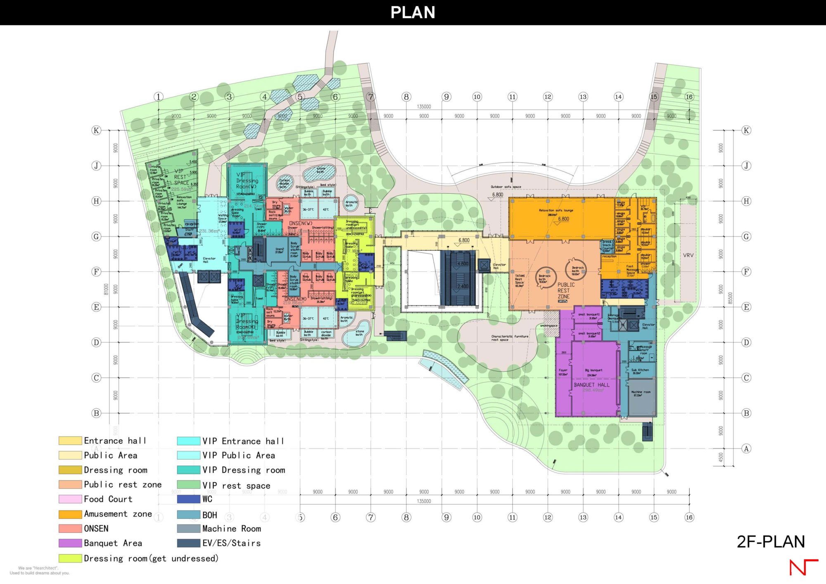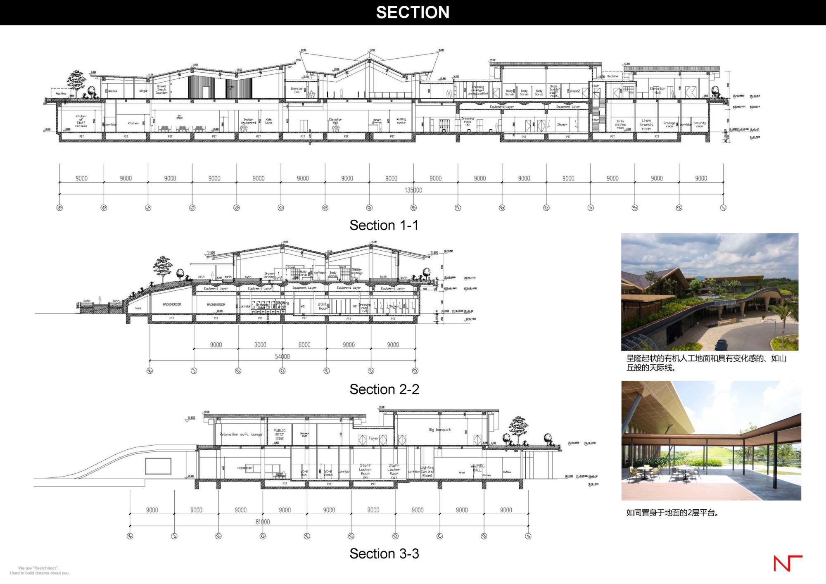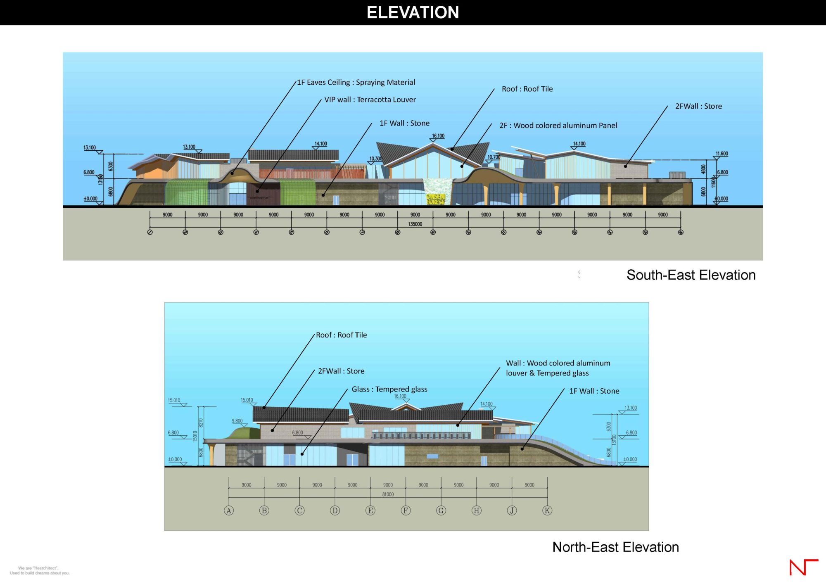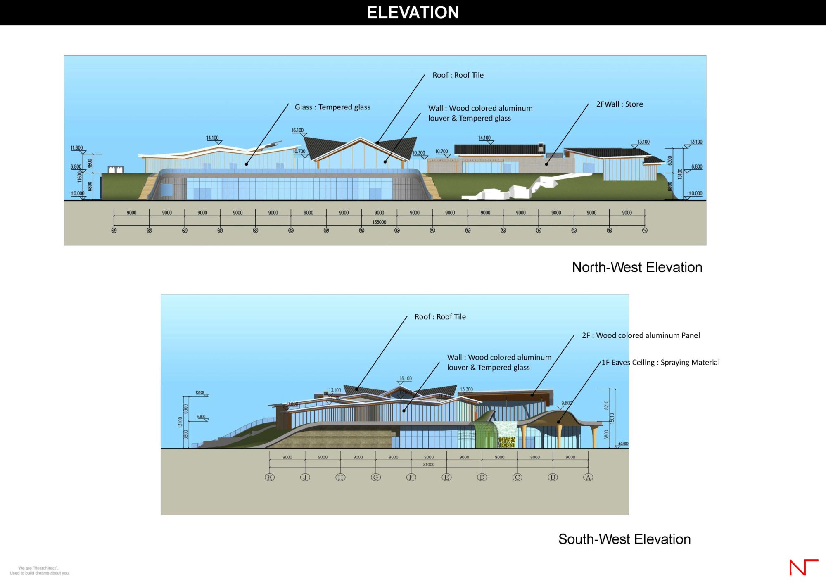Binh Chau MINERA温泉度假村项目
BINH CHAU MINERA HOT SPRINGS RESORT PROJECT
| 项目状态 | 已建成 |
| 申报类别 | 建筑设计
|
| 申报子类别 | 酒店
|
| 完成日期 (YYYY-MM-DD) | 2020 - 11 |
| 设计周期 | 3 年 |
| 项目面积 | |
| 项目所在国家/地区 | 越南
|
| 项目所在省 | 巴地头顿 |
| 项目所在城市 | 平州 |
| 项目简介(中文) | 本项目是位于距胡志明东约100km的平州村的度假酒店。在越南温泉泉源非常稀有,客户对我们提出的要求是利用当地温泉资源打造更具集客的设施。因为当时没有具体的设计要求,所以项目首先从规划阶段开始。我们把用地中东北部的一部分作为SPA/ONSEN区域,提出了与森林融合的温泉主题公园,并展开相关的设计工作。
这次介绍的是其中的核心设施Guest House和Spa Pool。
Guest House具有面向所有到访者的接待功能,除了更衣室之外,还配有脱衣温泉、餐厅、休息室、SPA、岩盘浴、宴会厅等功能的综合度假设施。此外,还提供相关VIP服务,入口、更衣室、休息室都配置和一般来客分开的VIP专用设施。
根据规划要求总建筑面积设定为1万平方米。为了在森林中突出这个1万平方米的建筑,设计时在尽量避免建筑对周围的自然所产生的影响同时,又兼顾了作为商业设施对外展示的建筑形象。
为了展现来自大地恩赐的温泉印象,设计将用地南侧的地面呈自然隆起状,抬高至2层高度并在上面设置人工地面。由此,从北侧的森林开始延续倾斜状的地面,避免了因建筑而造成的压迫感。另外,在隆起的南侧地面上设置2处扩口,分别作为一般和VIP的标志性入口。水和绿植从隆起状的森林断面顶端溢出,将来自入口处的活力气氛呈现给外部。在自然景观丰富的地面上,在各个设施上配置了与周围环境相称的斜屋顶,形成一个完全区别于普通2层建筑,并能直接感受自然的度假设施。
在Guest House的北侧,配置着面积超过1000平方米的大型SPA Pool。因为是属于亚热带气候地区的温泉,所以水温设定在较低的37度,同时设置了遮阳膜屋顶。膜屋顶是根据越南国花【莲花】和穿梭于森林中候鸟的造型而设计的,整片膜屋顶自然地包覆在大型SPA Pool的上方。
这次我们设计的设施,通过展现象征来自大地恩赐的温泉印象,使之与
森林融为一体的“森林之器”。希望今后,通过增加内容丰富的绿植覆盖使地面更具活力感,与建筑浑然一体,成为一片新的森林。
|
| 项目简介(英文) | The project is a resort hotel located in the village of Binhcha, about 100 km east of Ho Chi Minh. Hot Springs in Vietnam is very rare, the customer's request for us is to use the local hot springs resources to create a more customer-gathering facilities. Since there were no specific design requirements, the project started at the planning stage. We use the northeast part of the land as a SPA/ONSEN area, proposed with the forest integration of the hot spring theme park, and launched the related design work. This time around, the core facilities are Guest House and SPA Pool. In addition to the changing room, the Guest House has an integrated resort with a strip SPA, dining room, lounge, SPA, rock bath and banquet hall. In addition, also provides the related VIP service, the entrance, the changing room, the rest room disposition and the general visitor separate VIP special facility. According to the planning requirements, the total construction area is set at 10,000 square meters. In order to highlight the 10,000 square meter building in the forest, it was designed to avoid the impact of the building on the surrounding nature as well as to give consideration to the image of the building as a commercial facility. In order to show the impression of the hot spring from the land, the ground on the south side of the site is naturally raised to 2 stories and artificial ground is set on it. As a result, the sloping ground is continued from the forest on the north side, avoiding the pressure created by the building. In addition, the south side of the raised ground is provided with 2 openings, which are respectively used as the general and VIP symbolic entrances. Water and Viridiplantae spill over the top of the raised forest section, bringing a vibrant atmosphere from the entrance to the exterior. On the natural landscape rich ground, the facilities are equipped with pitched roofs that are commensurate with the surrounding environment, forming a vacation facility that is completely different from the ordinary two story building and can directly feel the nature. On the north side of the Guest House is a large SPA Pool of more than 1,000 square meters. Because it is a hot spring in a subtropical climate, the water temperature is set at a lower 37 degrees, with a membrane roof. The membrane roof is designed according to the Vietnamese National Flower Lotus and the migratory birds moving through the forest. The membrane roof is naturally covered over the large SPA Pool. This time we have designed the facility, to represent the impression of a hot spring from the land, to be integrated with the forest as a "forest vessel" . It is hoped that in the future, the ground will become more dynamic by adding a rich green cover, which will be integrated with the building and become a new forest. |
| 宣传首图(横图) | 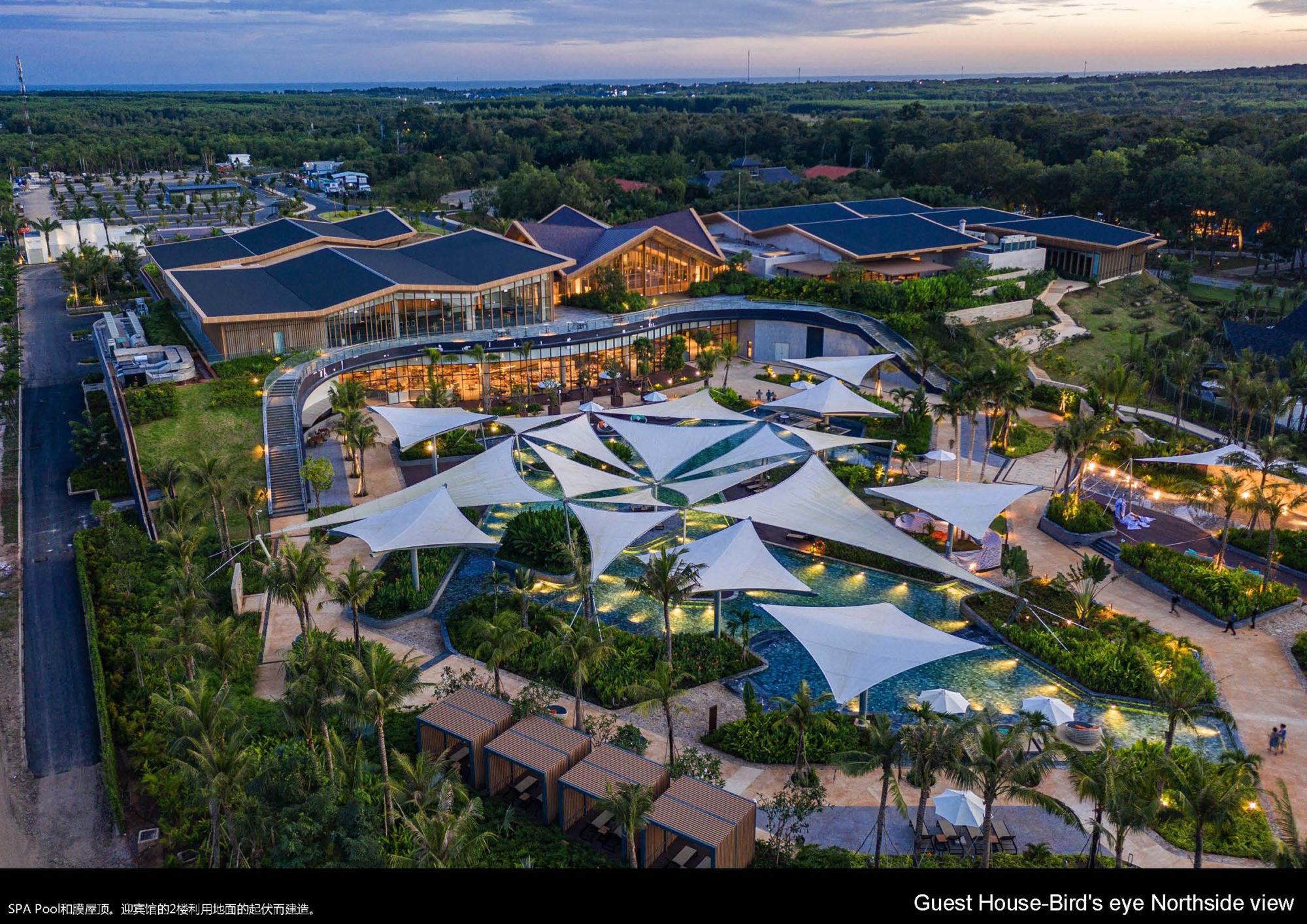 |
|
|
|
|
|
|
|
|
|
|
|
|
|
|
|
|
|
|
|
|
|
|
|
|
|
|
|
|
| 项目视频 | |

