义乌金地翠湖湾YIWU LAKE VIEW
| 项目状态 | 已建成 | |||
| 申报类别 | 建筑设计 | |||
| 申报子类别 | 居住项目 | |||
| 完成日期 (YYYY-MM-DD) | 2020 - 11 - 25 | |||
| 设计周期 | 3 个月 | |||
| 项目面积 |
| |||
| 项目所在国家/地区 | 中国 | |||
| 项目所在省 | 浙江省 | |||
| 项目所在城市 | 义乌市 | |||
| 项目简介(中文) | 金地翠湖湾项目邻里中心位于基地内湖东侧,建筑以”游艇”为概念主题,抽离出建筑的形式,并使用极简设计手法,整体分成三个体量。采用流线型的雨棚挑檐增加建筑的现代性与未来感。首层与二层的出挑露台与弧形玻璃栏板抽象化表达了“游艇”的甲板,形成建筑强烈的漂浮感,直面内湖将内湖景色尽收眼底。二层位置在接待区与沙盘区利用屋顶打造了一个凸起一个下凹的“反转中庭“。“甲板”与“反转中庭”的设计针对特定的情节设定特定的空间,而特定的空间外延特定的外形。为室内空间洒落天光,形成多样的光影变化。这样的建筑就像一个盛满水的玻璃瓶子,水的形与瓶子的形合二为一,功能事件与空间形式合二为一。 | |||
| 项目简介(英文) | The neighborhood center of Jindi Cuihu Bay project is located in the east of the inner lake of the base. The building takes "yacht" as the conceptual theme, separates the form of the building, and uses minimalist design techniques. The whole building is divided into three volumes. Streamline canopy cornice is adopted to increase the modernity and sense of future of the building. The first floor and the second floor of the balcony and arc-shaped glass fence abstractly express the deck of the "yacht", forming a strong sense of floating architecture, facing the inner lake, you can have a panoramic view of the inner lake. The second floor is located in the reception area and sand table area, with a raised roof and a concave "inverted Atrium". The design of "deck" and "reverse Atrium" set a specific space for a specific plot, while a specific space denounces a specific shape. For the indoor space scattered sky, forming a variety of light and shadow changes. Such a building is like a glass bottle full of water. The shape of water and the shape of the bottle are integrated into one, and functional events and spatial forms are integrated into one. | |||
 | ||||
 西侧透视图 |
||||
 南侧人视图 |
||||
 主入口效果 |
||||
 东侧体量夜景人视图 |
||||
 灰空间人视图 |
||||
 入口空间效果 |
||||
 西侧檐下空间 |
||||
 雨棚细节 |
||||
 主入口层次展示 |
||||
 雨棚效果 |
||||
 沙盘区天井效果 |
||||
 效果图与建成效果对比 |
||||
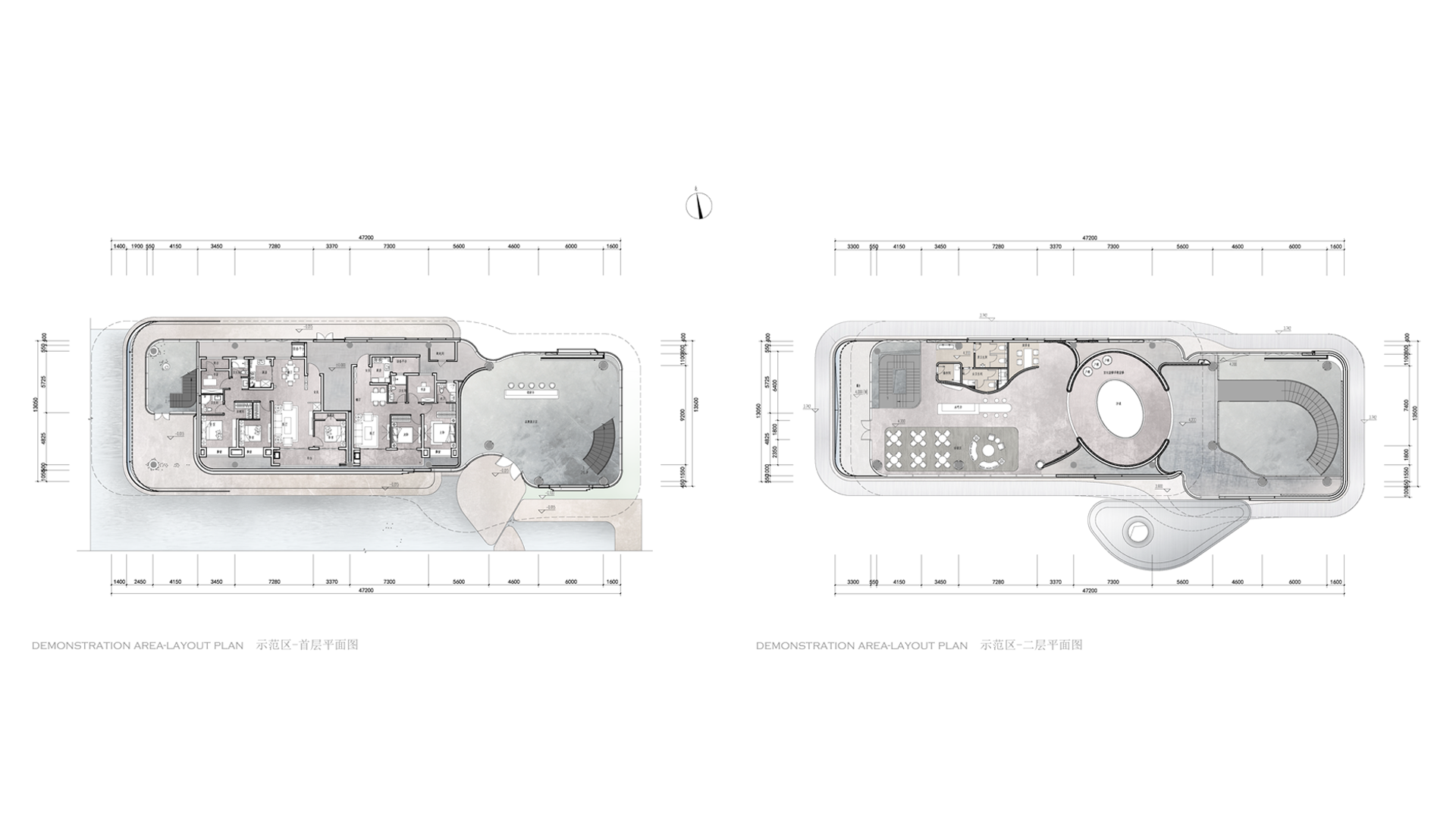 平面图 |
||||
 效果图与建成效果对比 |
||||
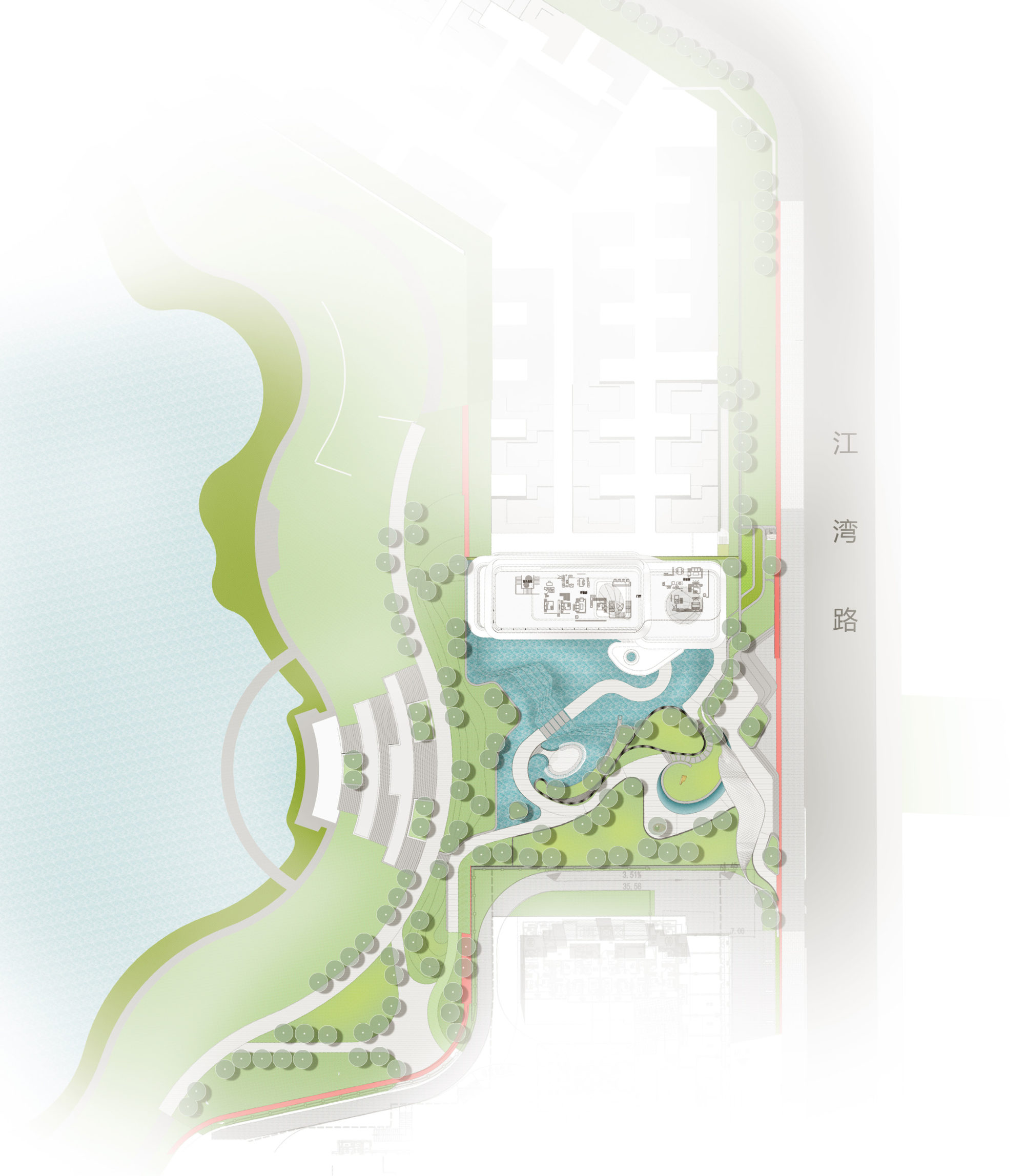 总平面图 |
||||
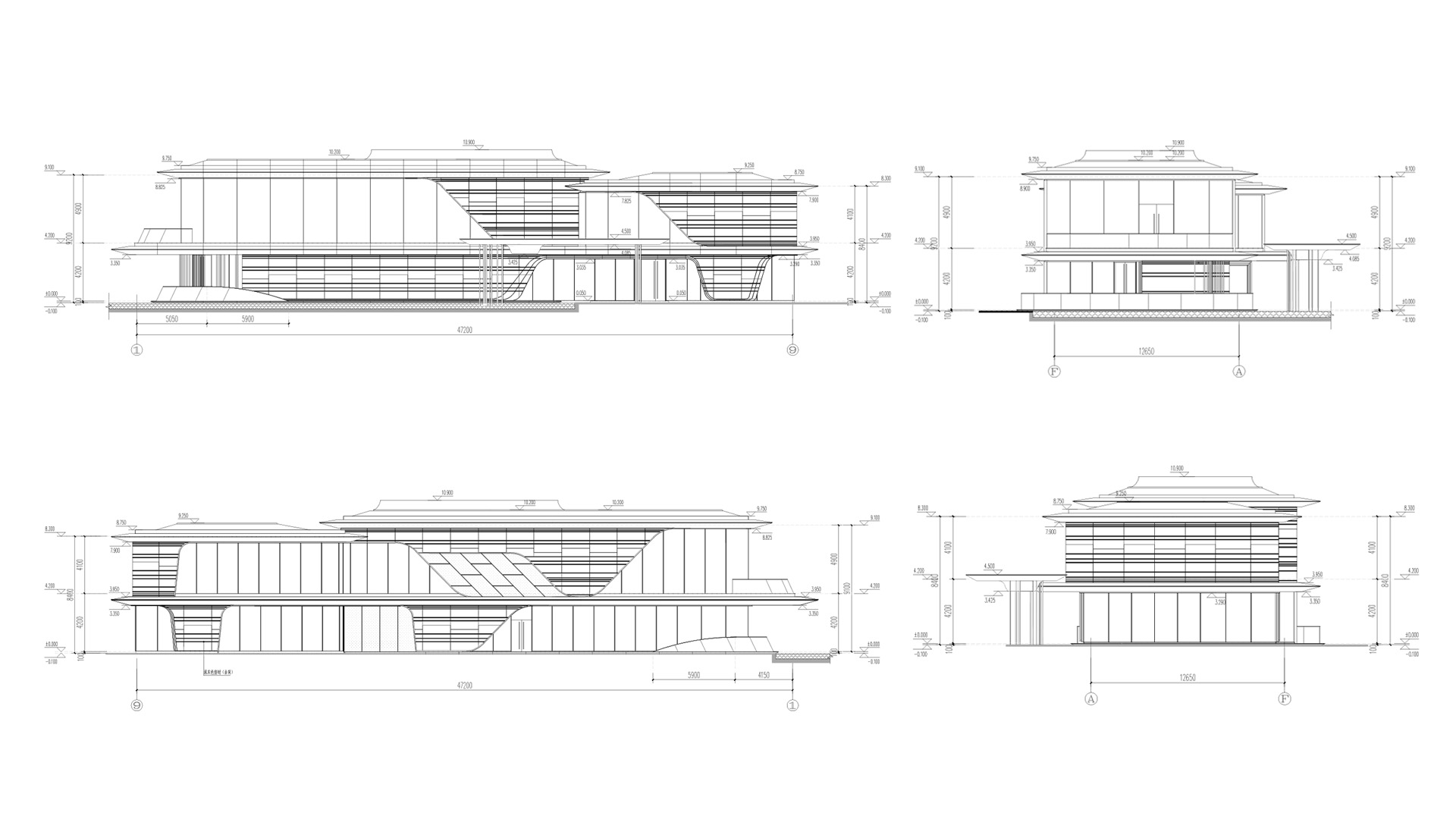 立面图 |
||||
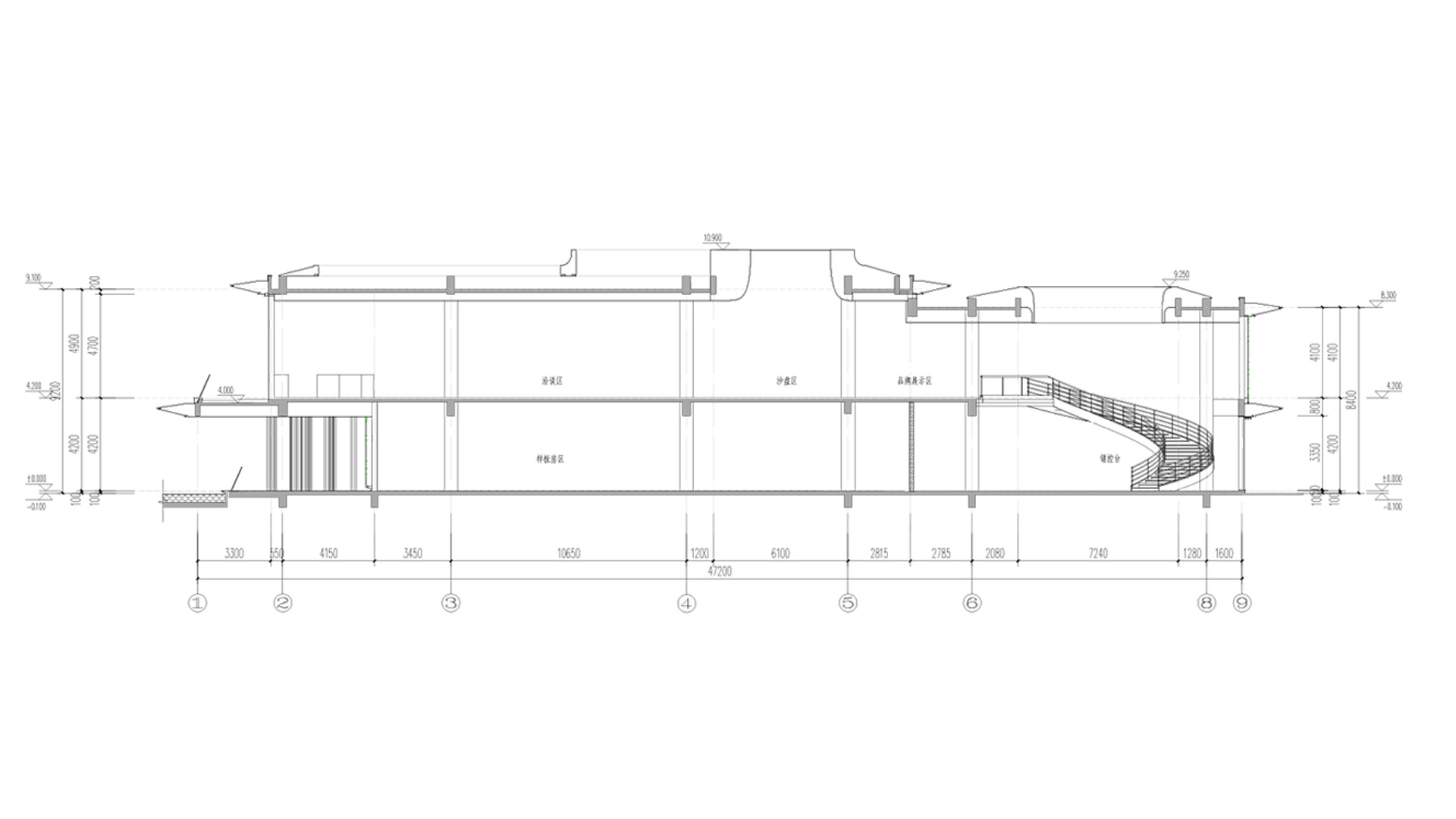 剖面图 |
||||
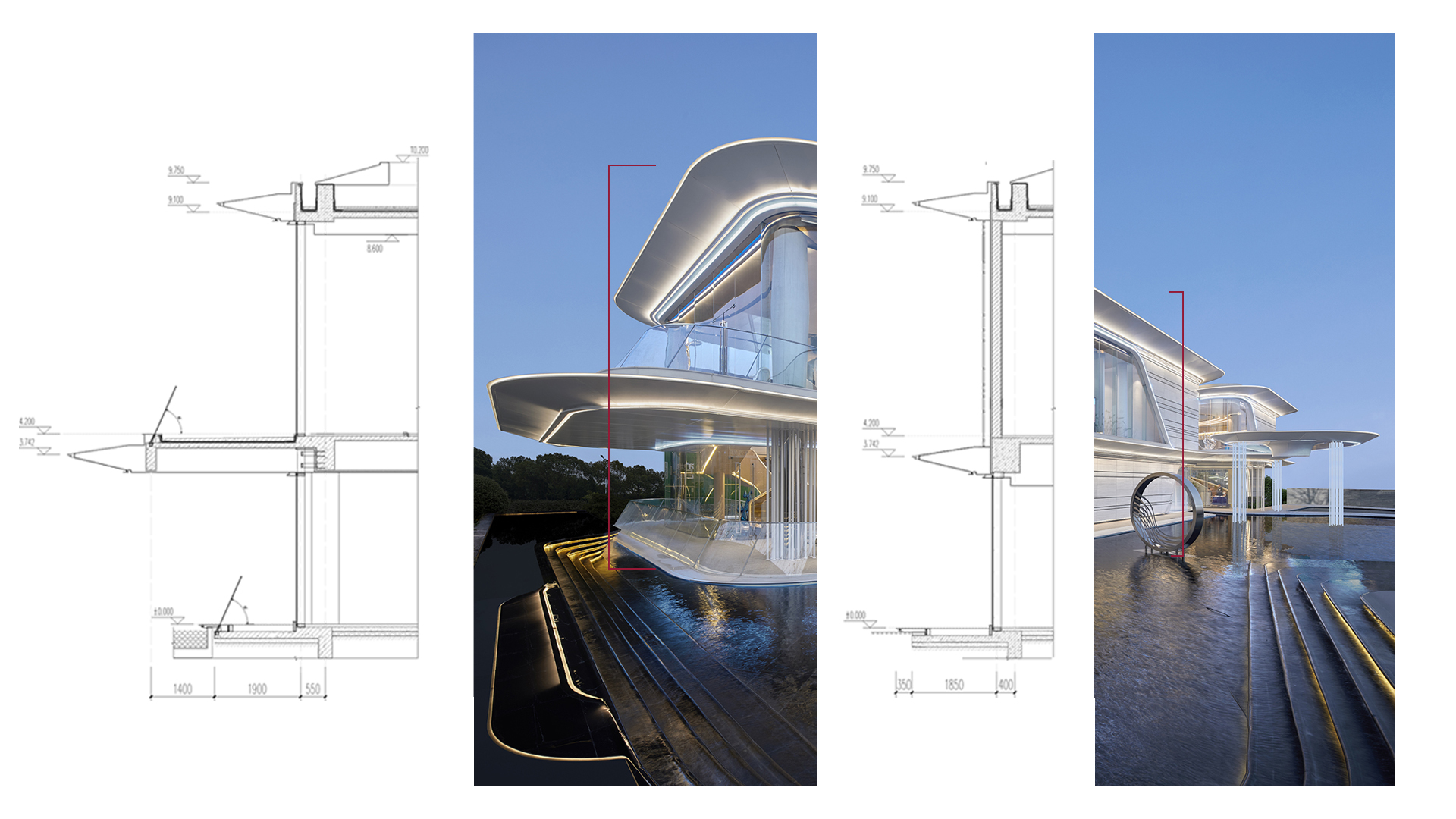 局部节点图 |
||||
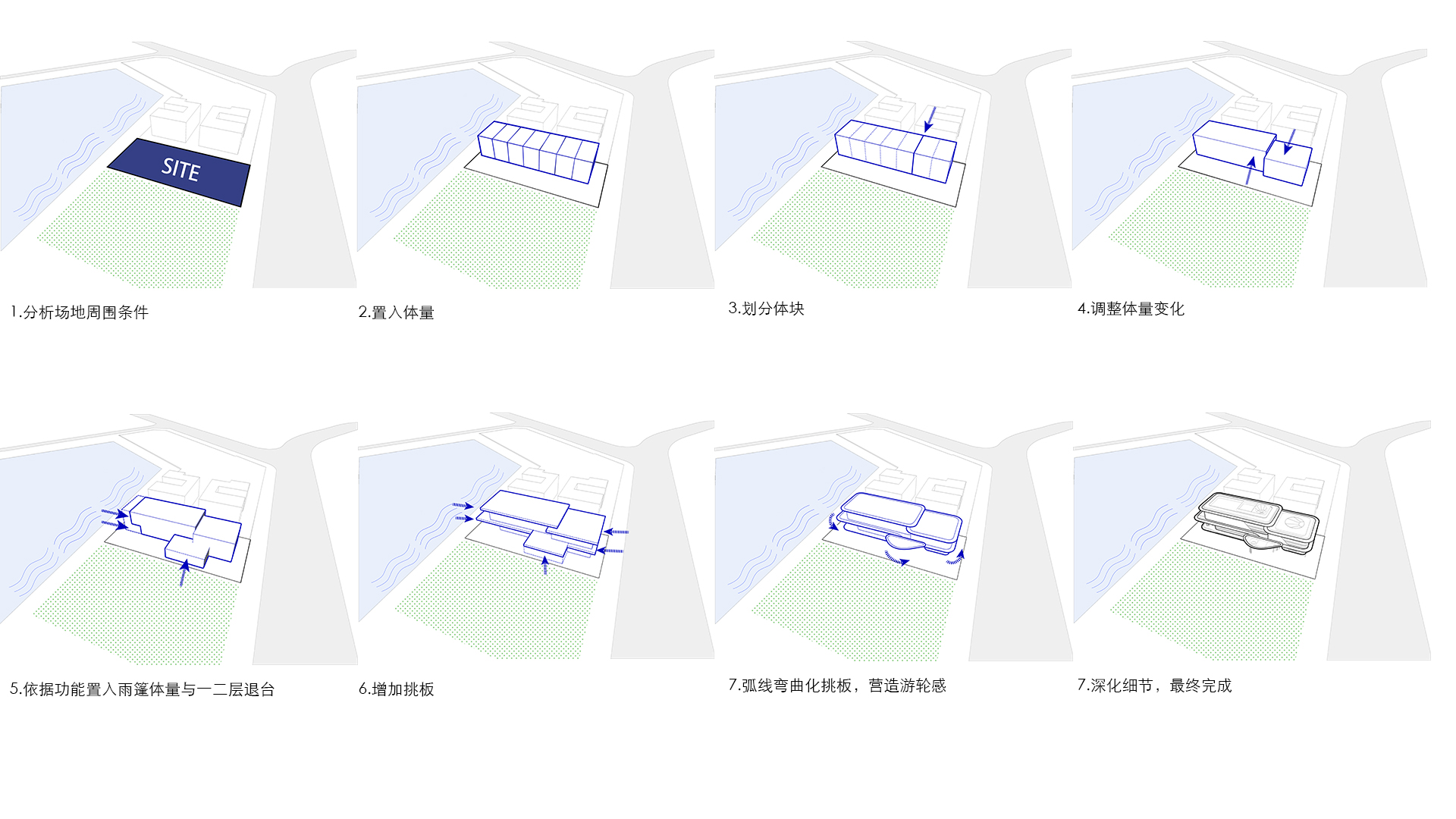 体量生成 |
||||
| 项目视频 | ||||
