华润宁波万象汇CR LAND NINGBO MIXC ONE
| 项目状态 | 已建成 | |||
| 申报类别 | 建筑设计 | |||
| 申报子类别 | 商业 | |||
| 完成日期 (YYYY-MM-DD) | 2020 - 07 - 25 | |||
| 设计周期 | 3 年 | |||
| 项目面积 |
| |||
| 项目所在国家/地区 | 中国 | |||
| 项目所在省 | 浙江省 | |||
| 项目所在城市 | 宁波市 | |||
| 项目简介(中文) | 项目位于宁波市鄞州区钱湖CBD核心区,商业氛围成熟,消费需求旺盛。建筑设计从建筑美学、空间功能的角度进行颠覆与创新设计,通过雕塑般的体量穿插交错的设计手法,将建筑外立面划分成不同体块,配合精致的材料及细节的雕琢,打造出简洁有力、通透开放、精致细腻的建筑形象;沿城市主界面设置“魔法树”特色空间、屋顶亲子乐园、都市开放露台、市民下沉广场,营造出室内外对话的场所,成为市民社交文化娱乐中心。 | |||
| 项目简介(英文) | The project is located at the heart of Qianhu CBD, Yinzhou District, where the demand for shopping and lifestyle facilities is strong. The design intends to bring a creative and exciting architecture to the city, for both aesthetics and functions. The design aims to create an innovative city image with inviting gesture. With sophisticated details and elegant materials, several boxes interweave into a sculptural mass, the elevation of which clearly stands out in several volumes. “Magic Tree”, a signature space is applied along the main city interface to attract the public. In addition, there is a rooftop kids’ garden welcoming all families, an outdoor urban terrace, and a citizen sunken plaza, altogether forming a diverse public place. Above all, it is not hard to foresee the CR Land Ningbo MiXC One will become the next public gathering, social and cultural hub. | |||
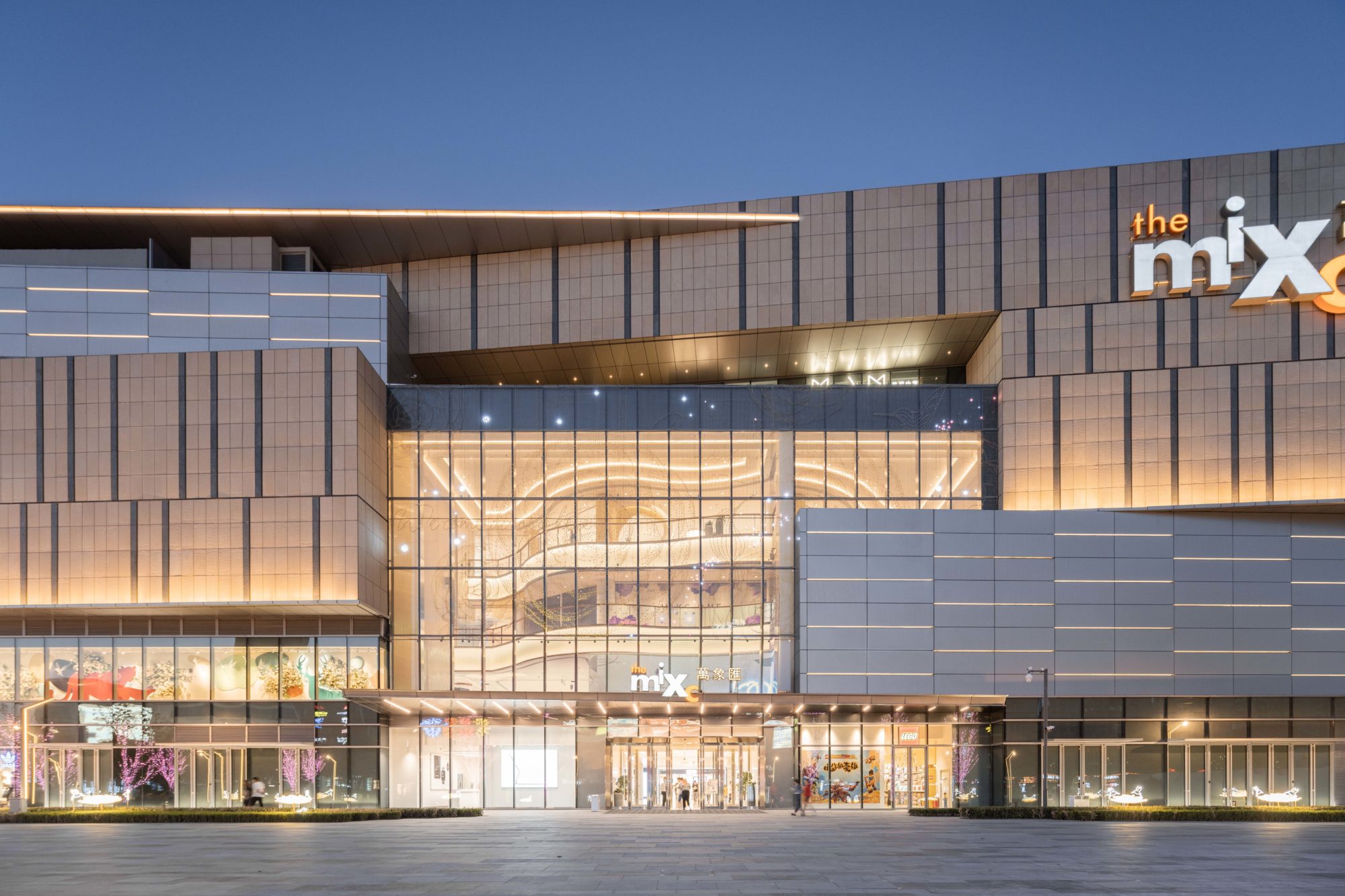 | ||||
 魔法树透视 |
||||
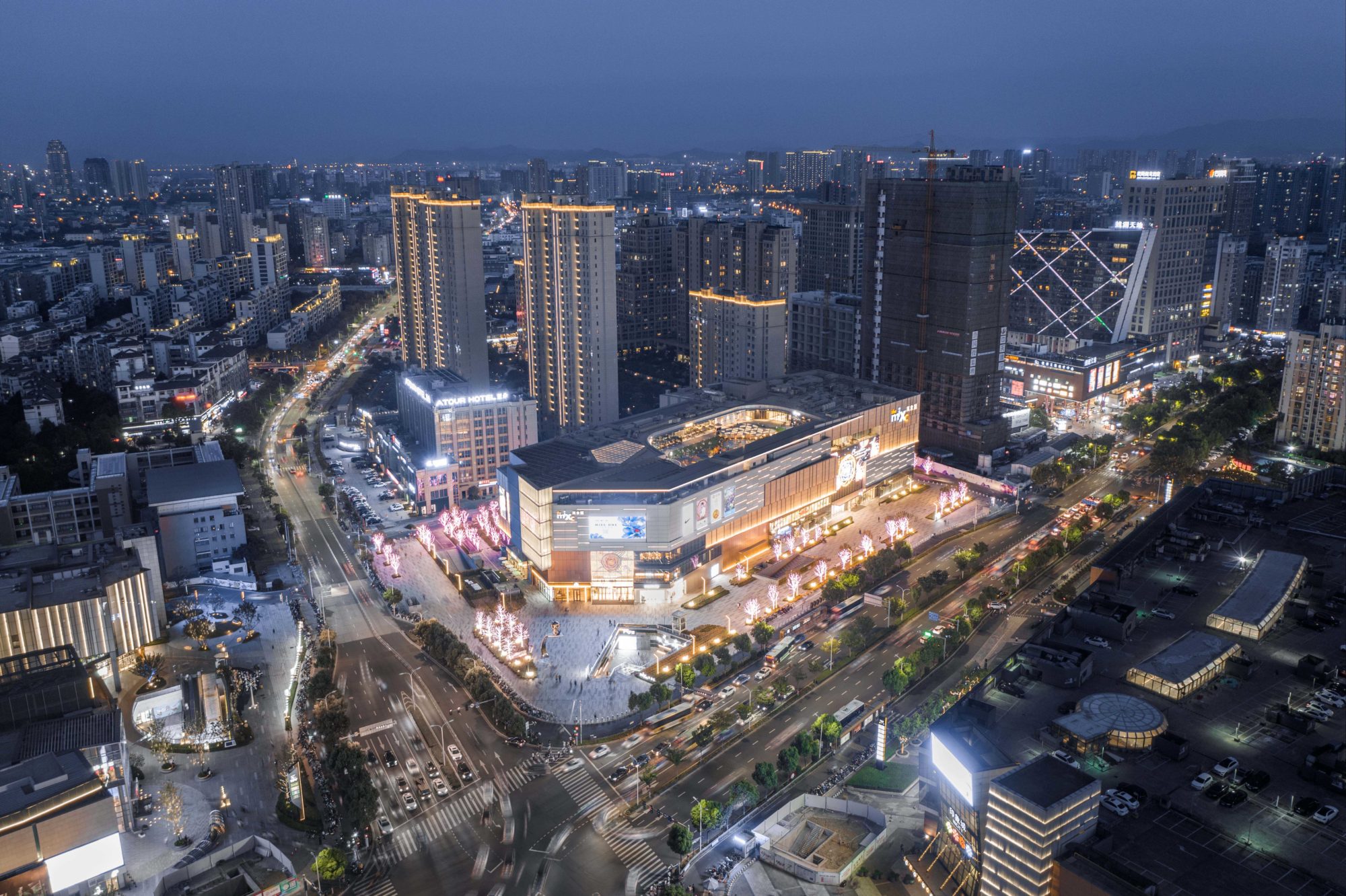 整体鸟瞰 |
||||
 整体鸟瞰 |
||||
 鸟瞰总图 |
||||
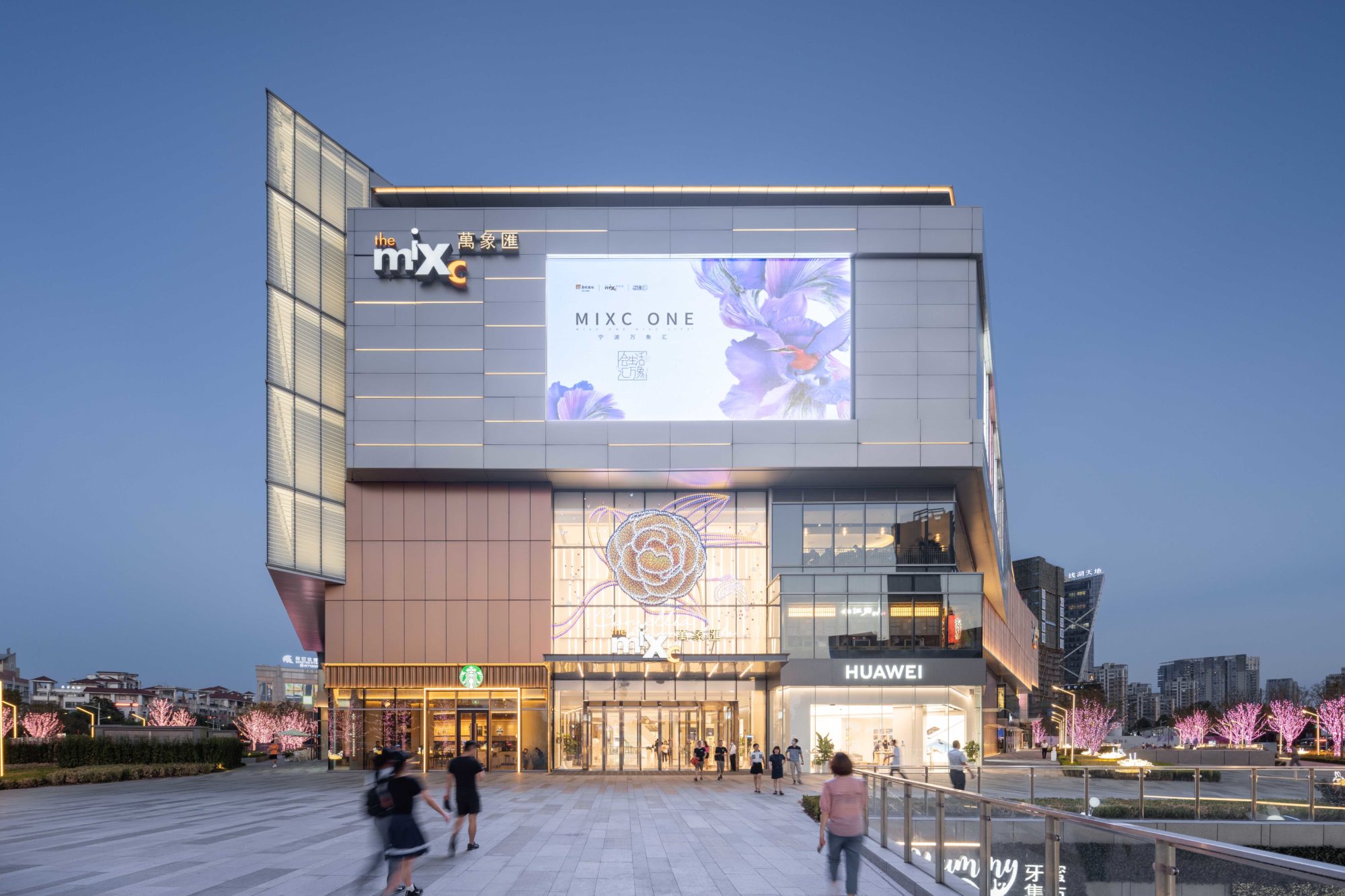 主入口 |
||||
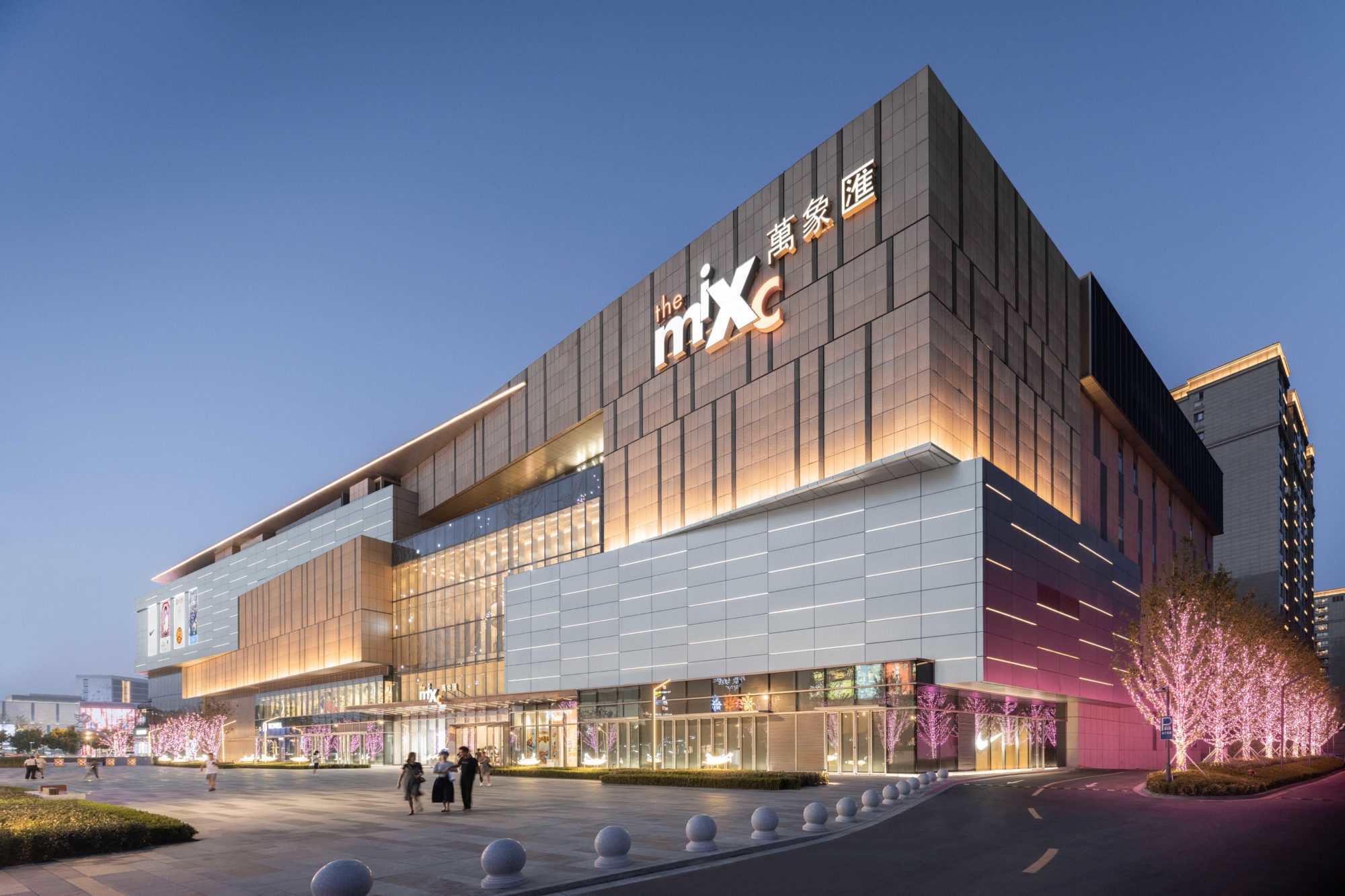 西南角透视 |
||||
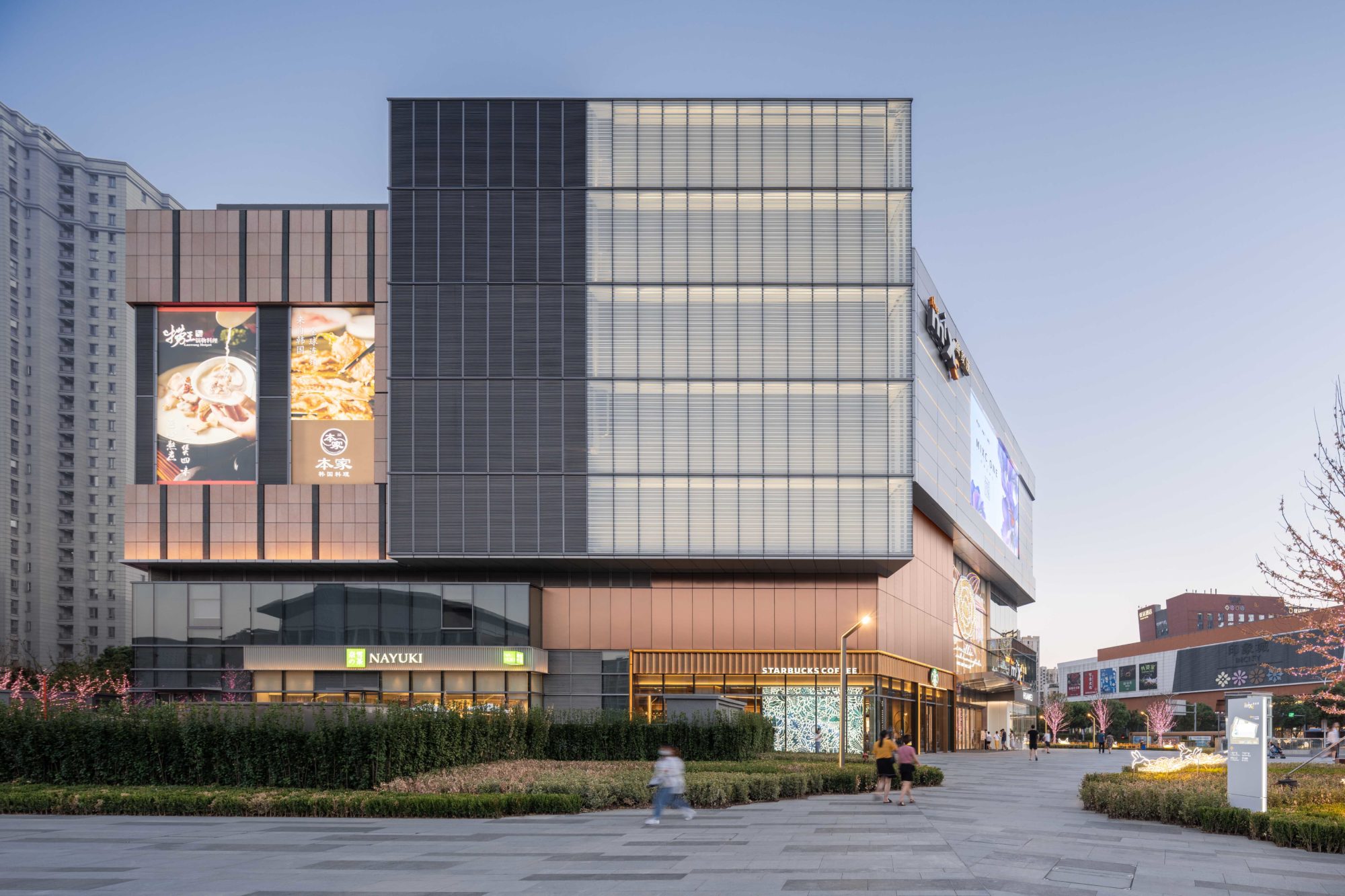 北侧彩釉玻璃细节 |
||||
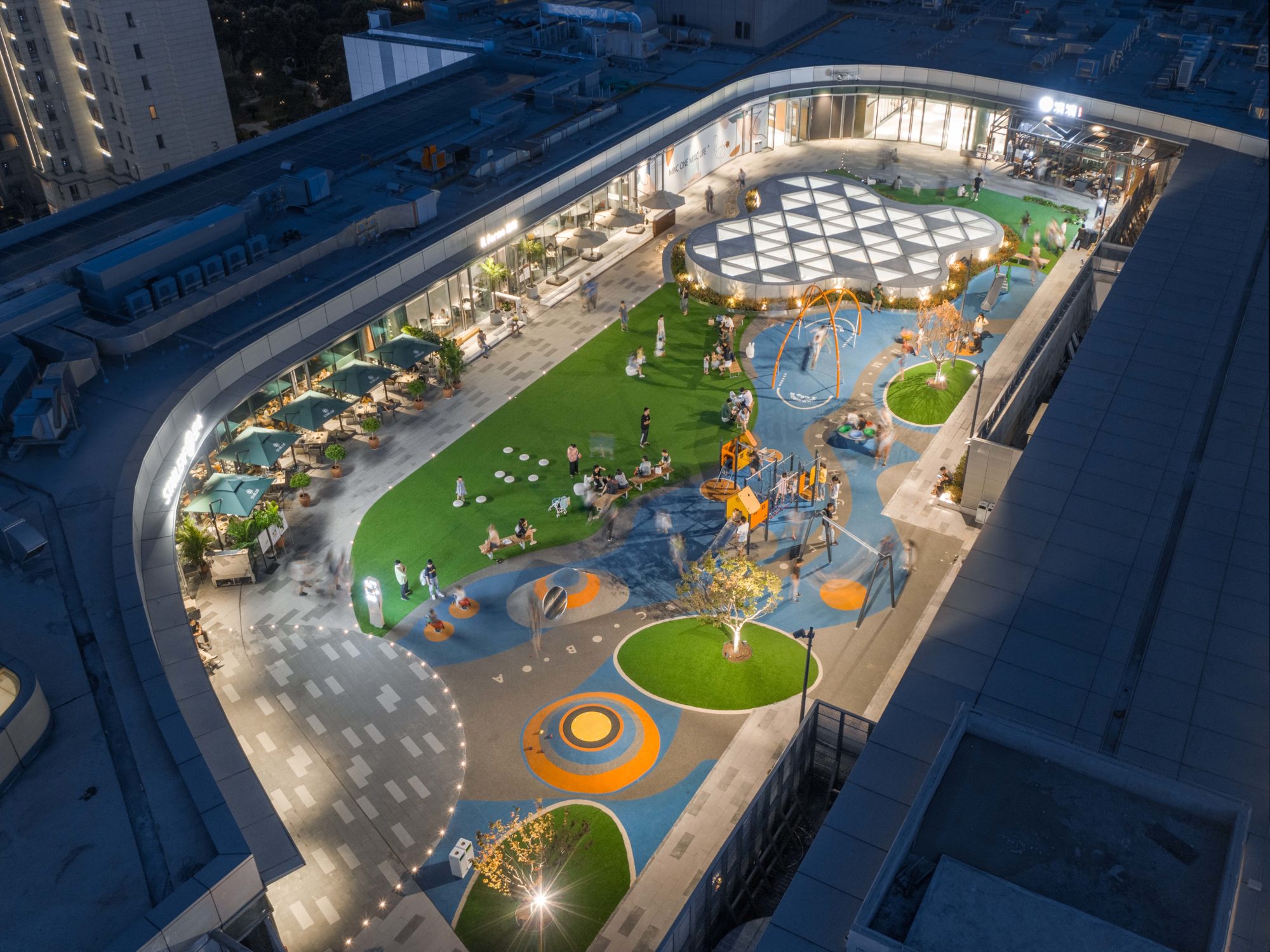 屋顶儿童乐园鸟瞰 |
||||
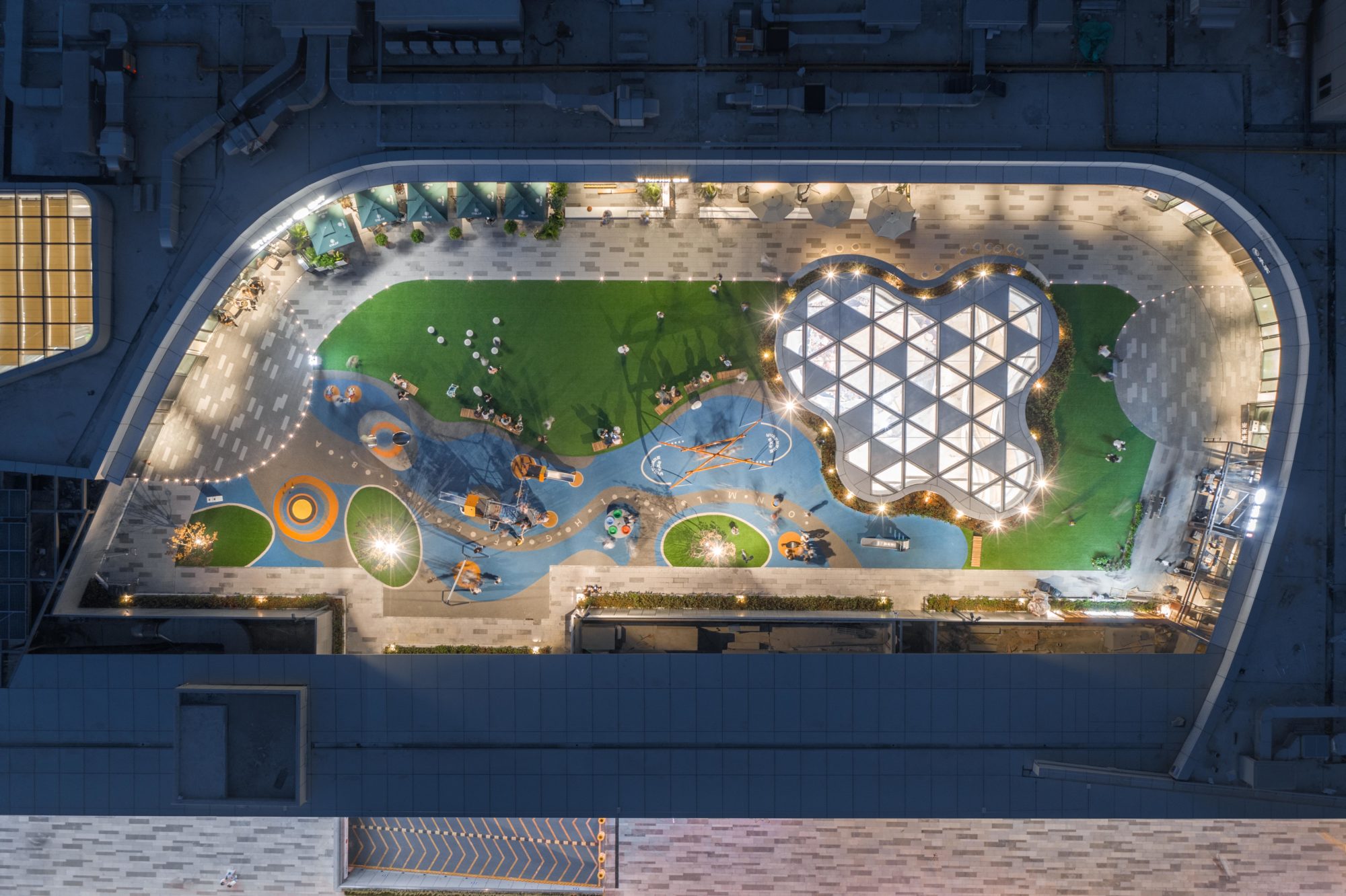 屋顶儿童乐园局部放大 |
||||
 下沉广场 |
||||
 总平面图 |
||||
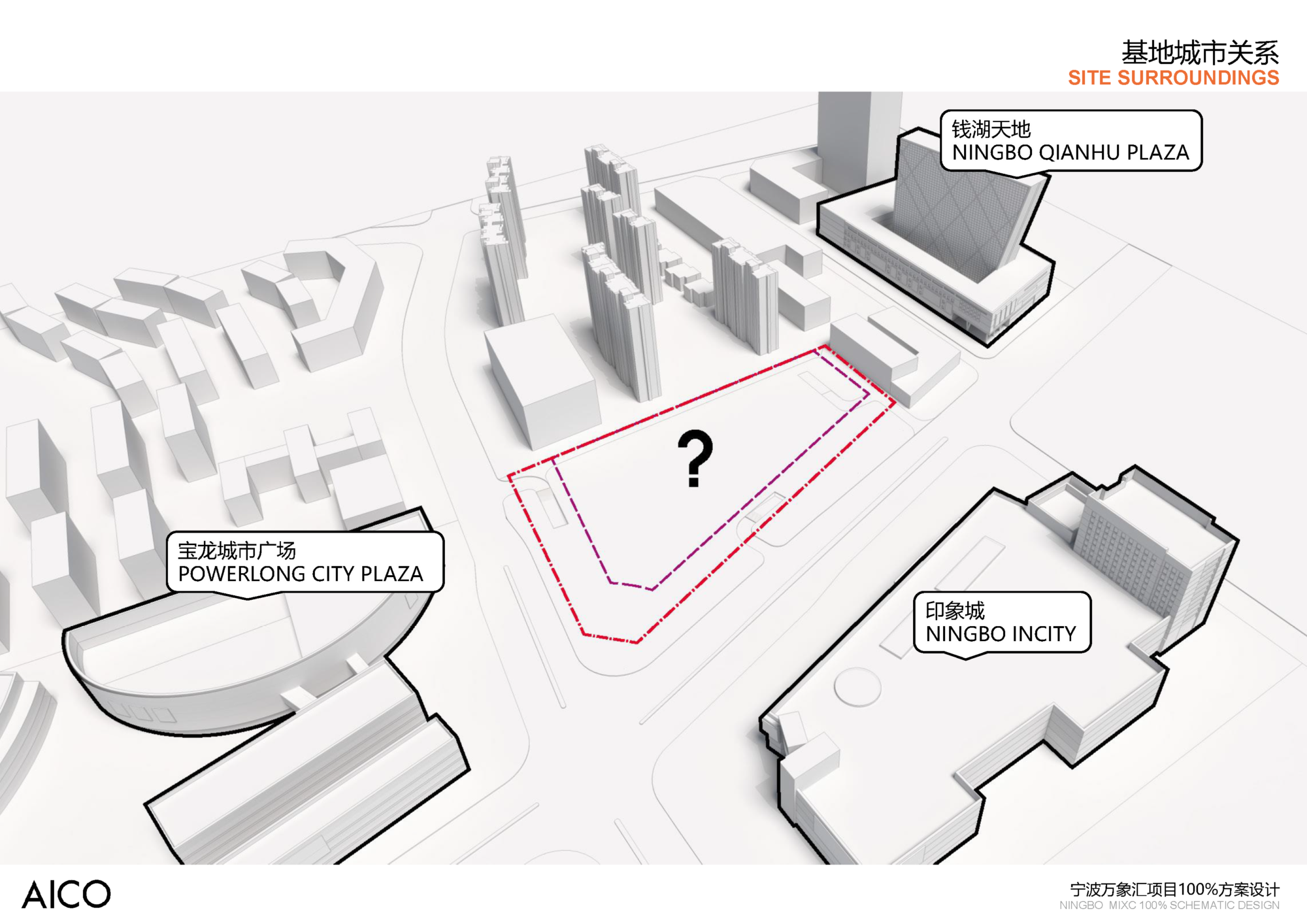 设计分析 |
||||
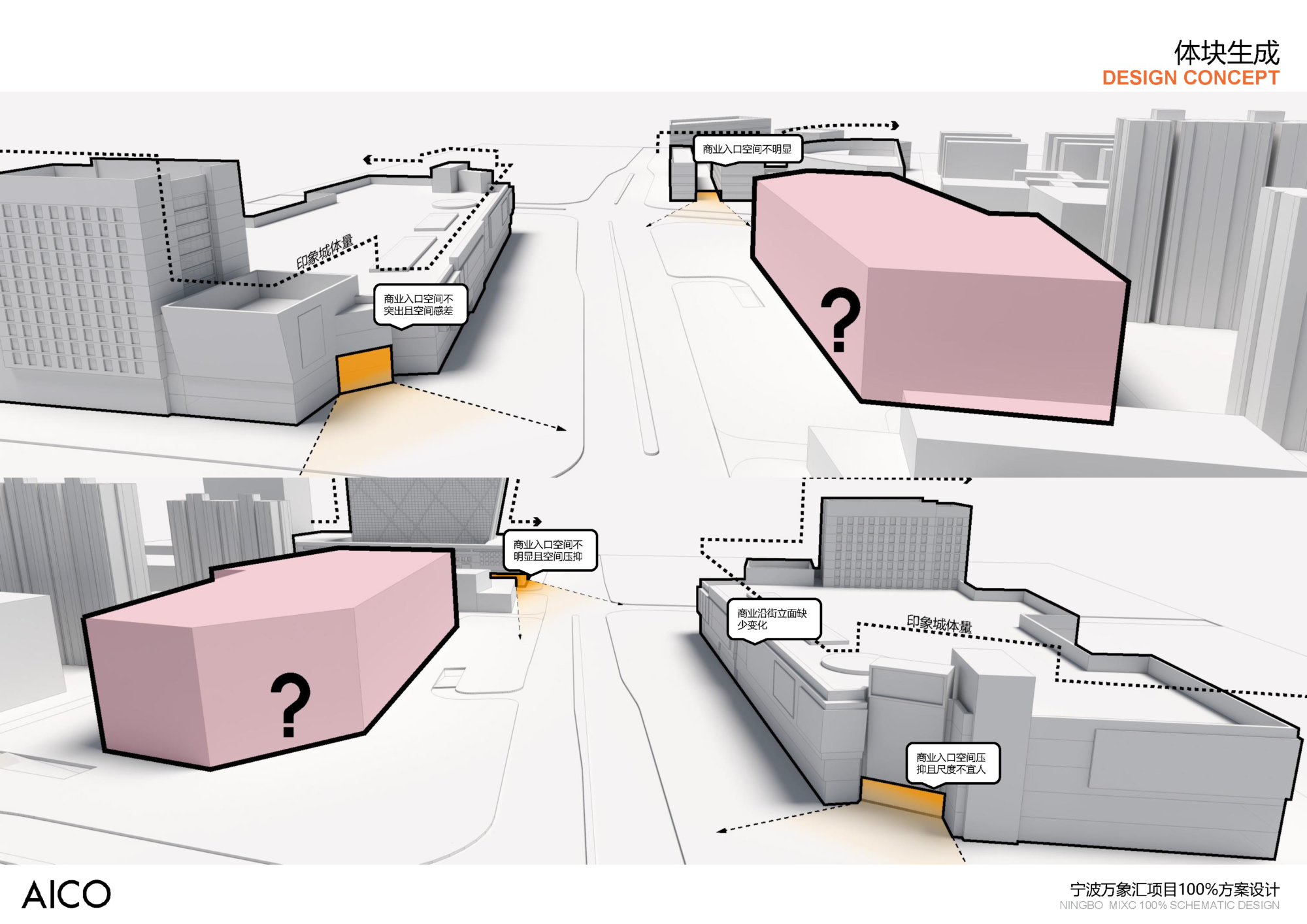 设计分析 |
||||
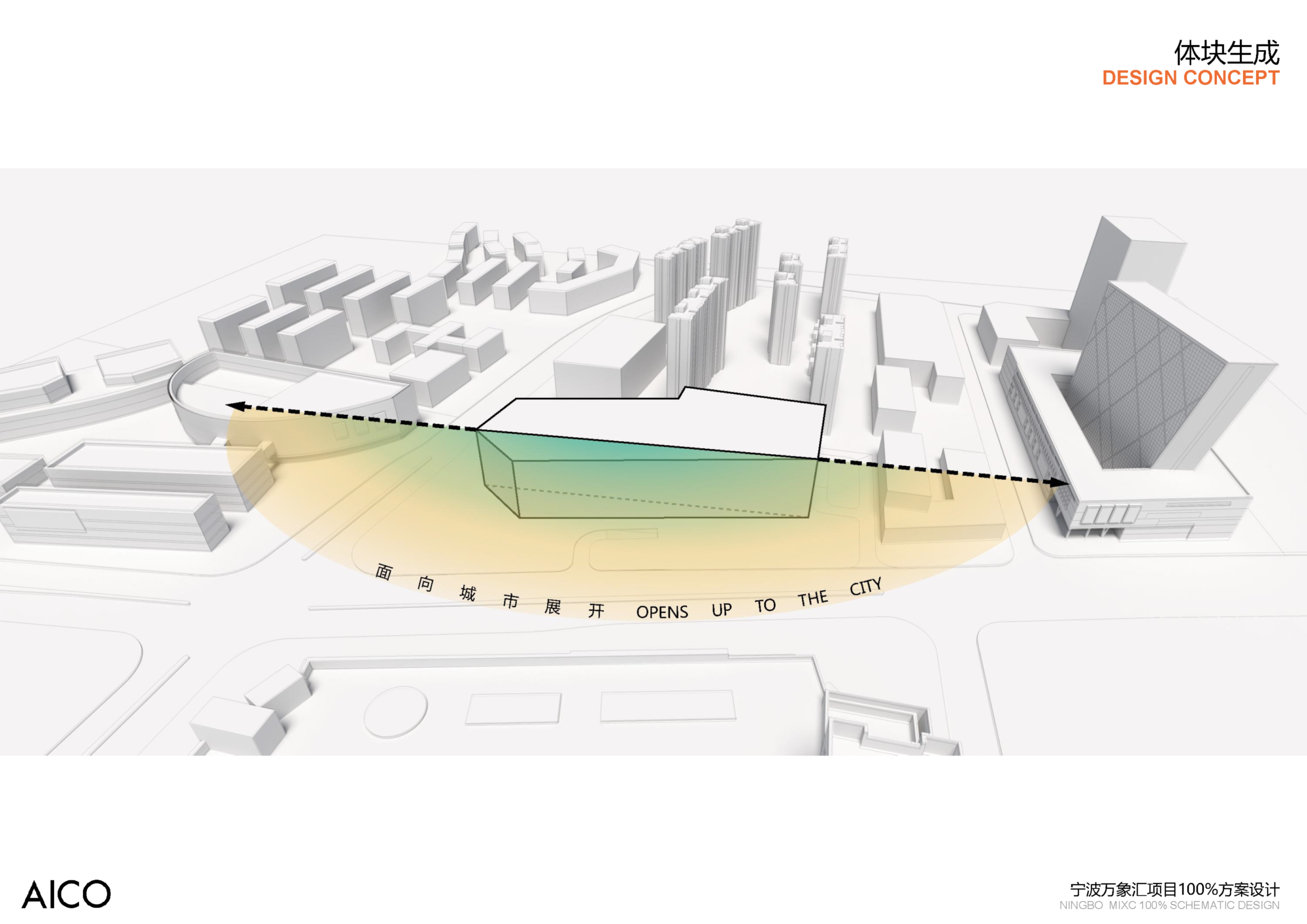 设计分析 |
||||
 设计分析 |
||||
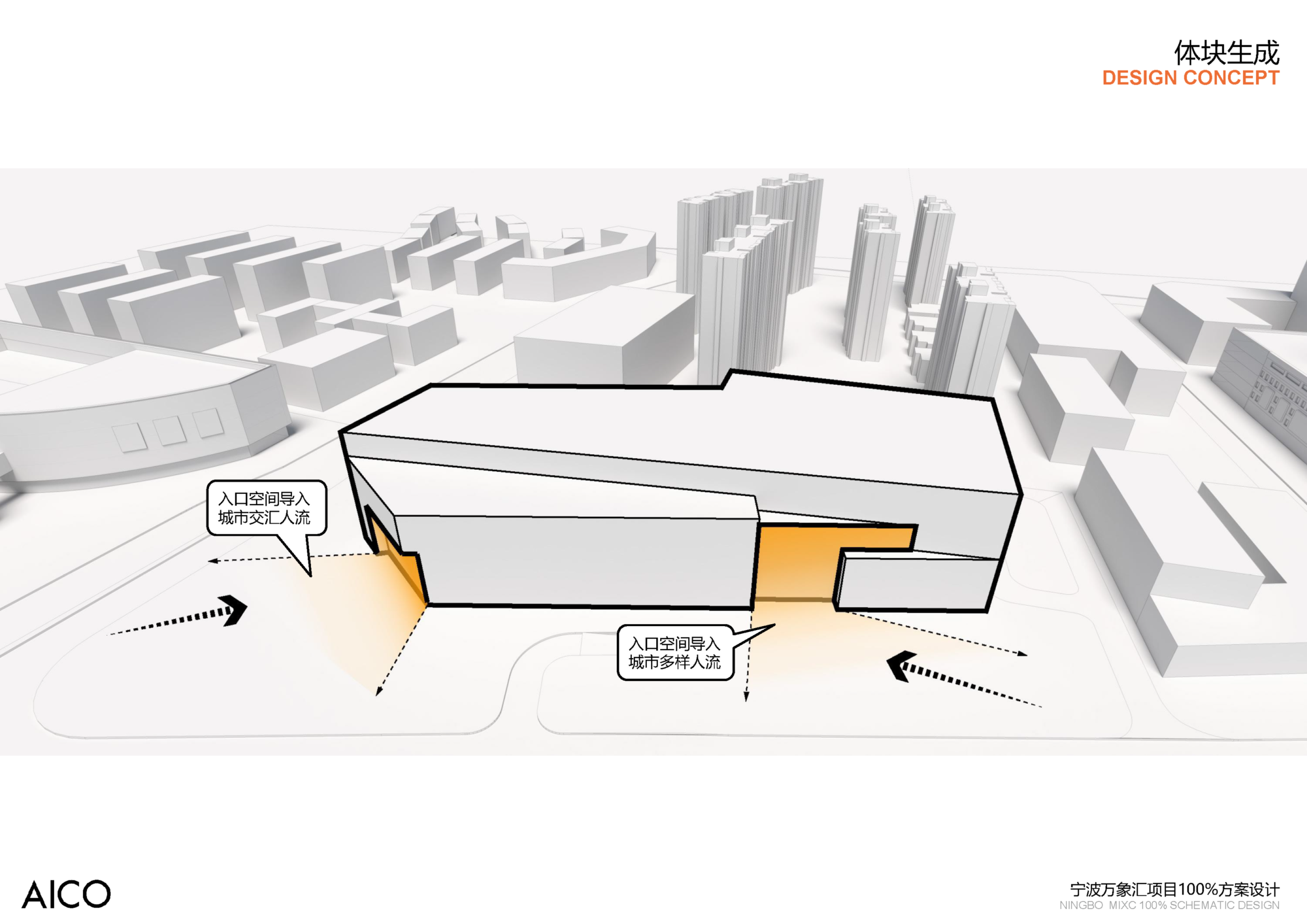 设计分析 |
||||
 设计分析 |
||||
 设计分析 |
||||
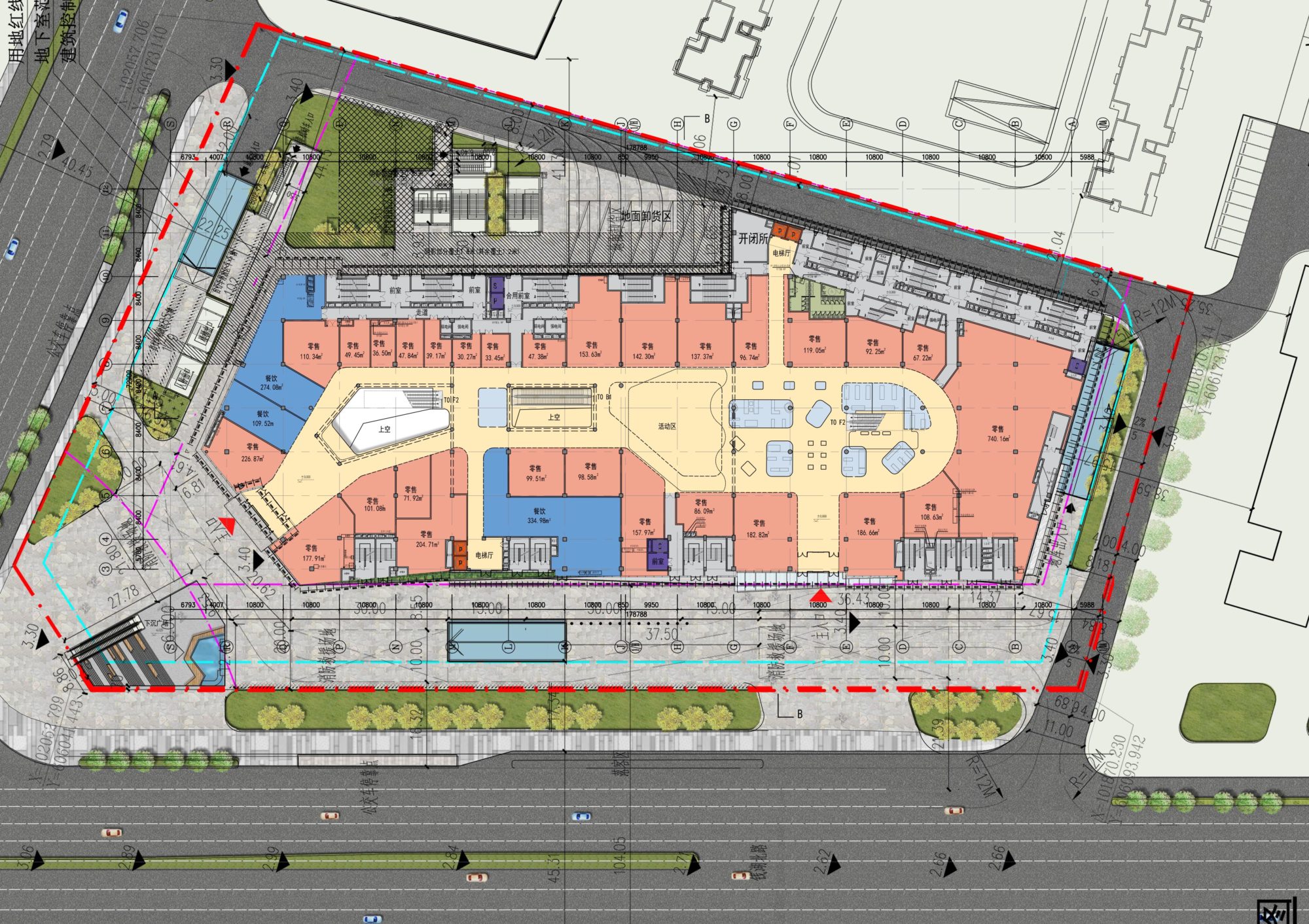 一层平面图 |
||||
 二层平面图 |
||||
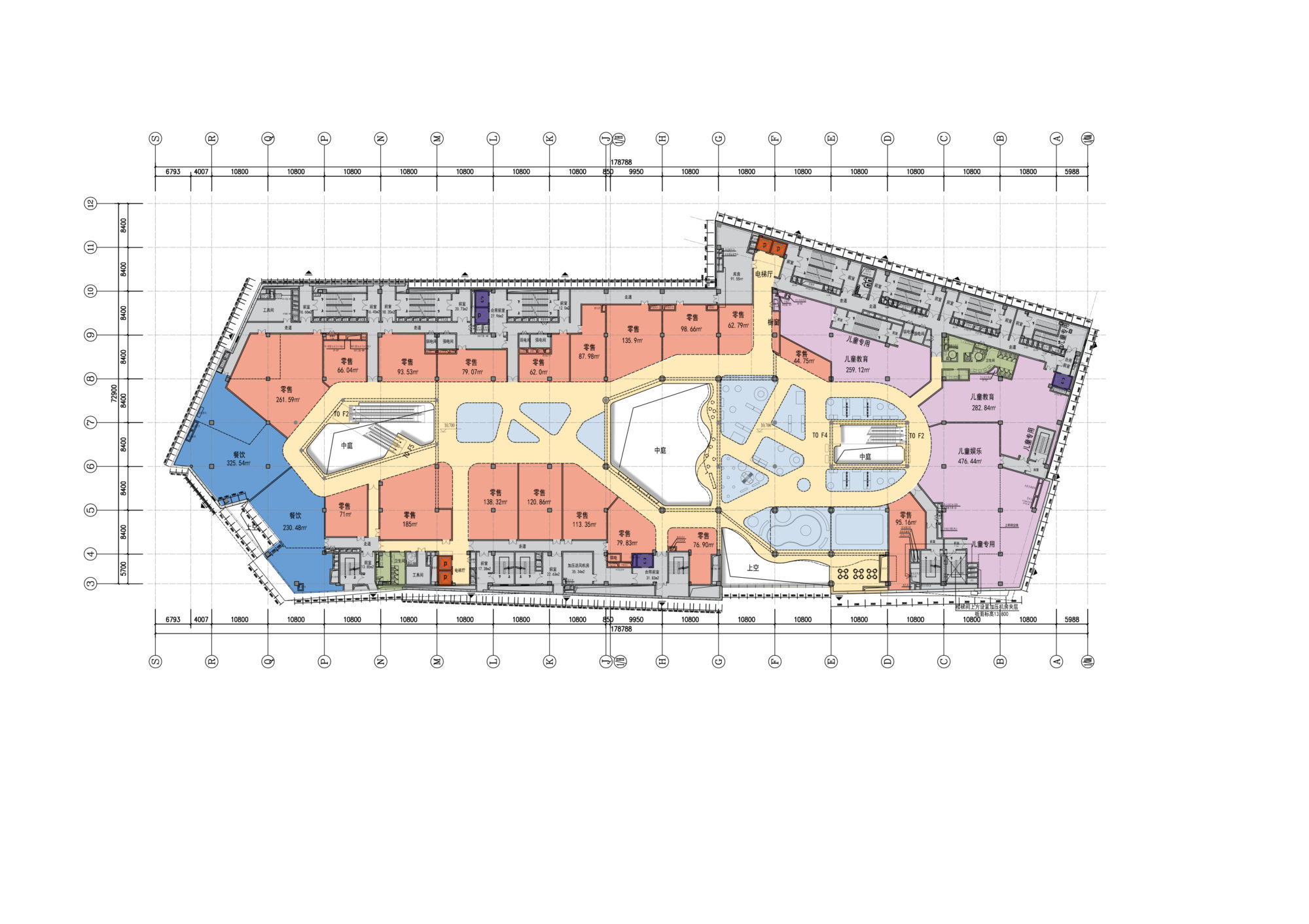 三层平面图 |
||||
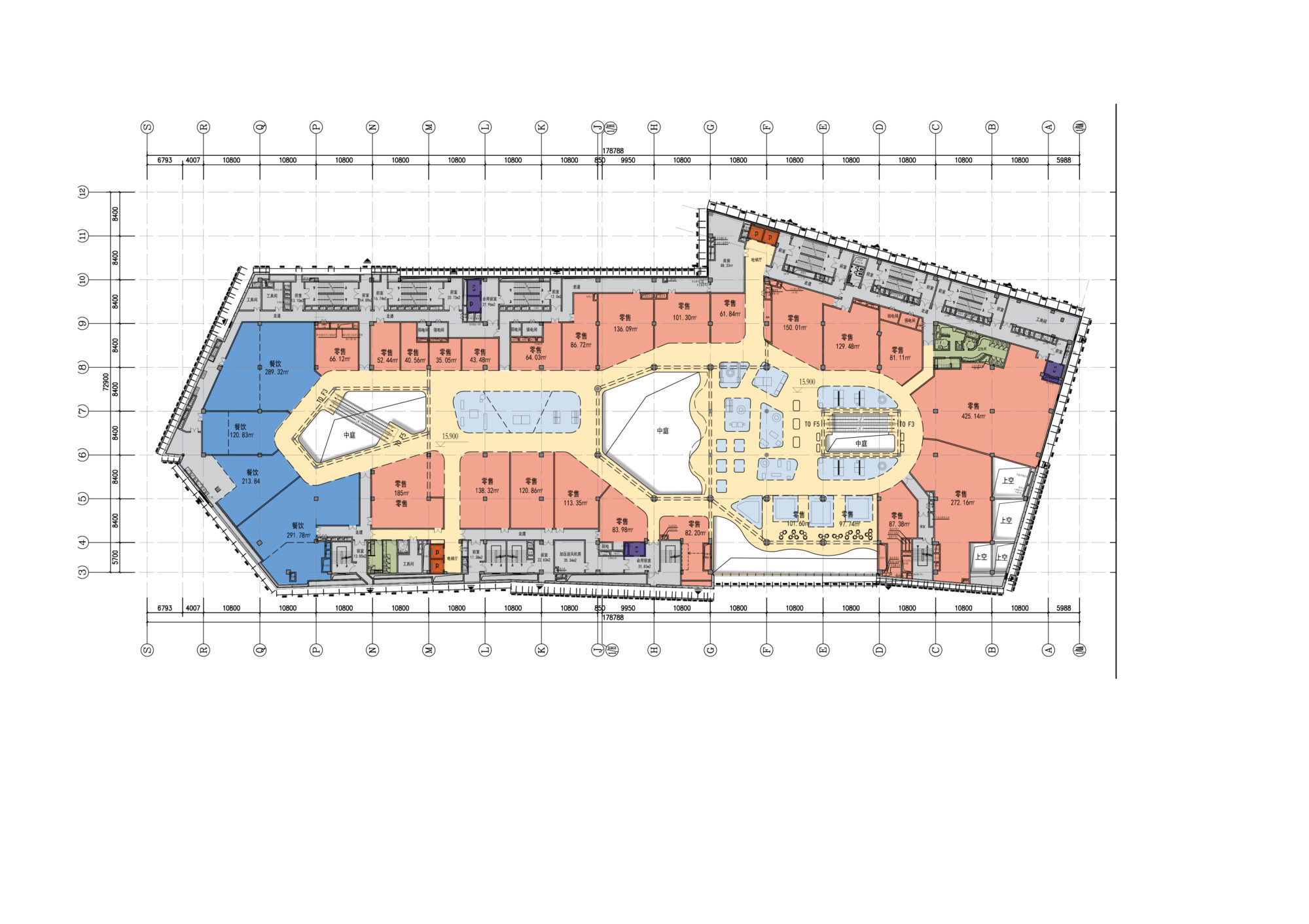 四层平面图 |
||||
 五层平面图 |
||||
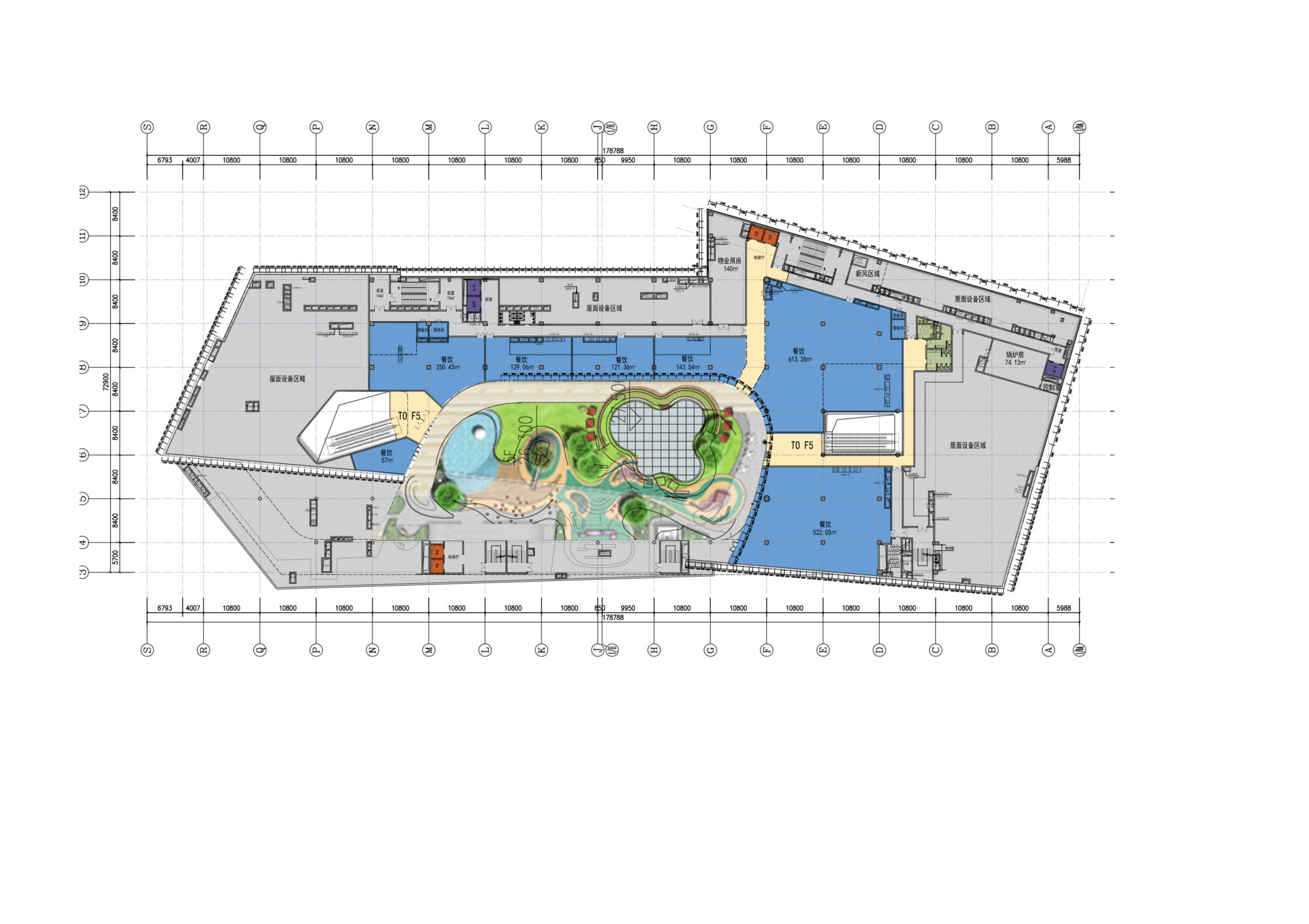 六层平面图 |
||||
 地下一层平面图 |
||||
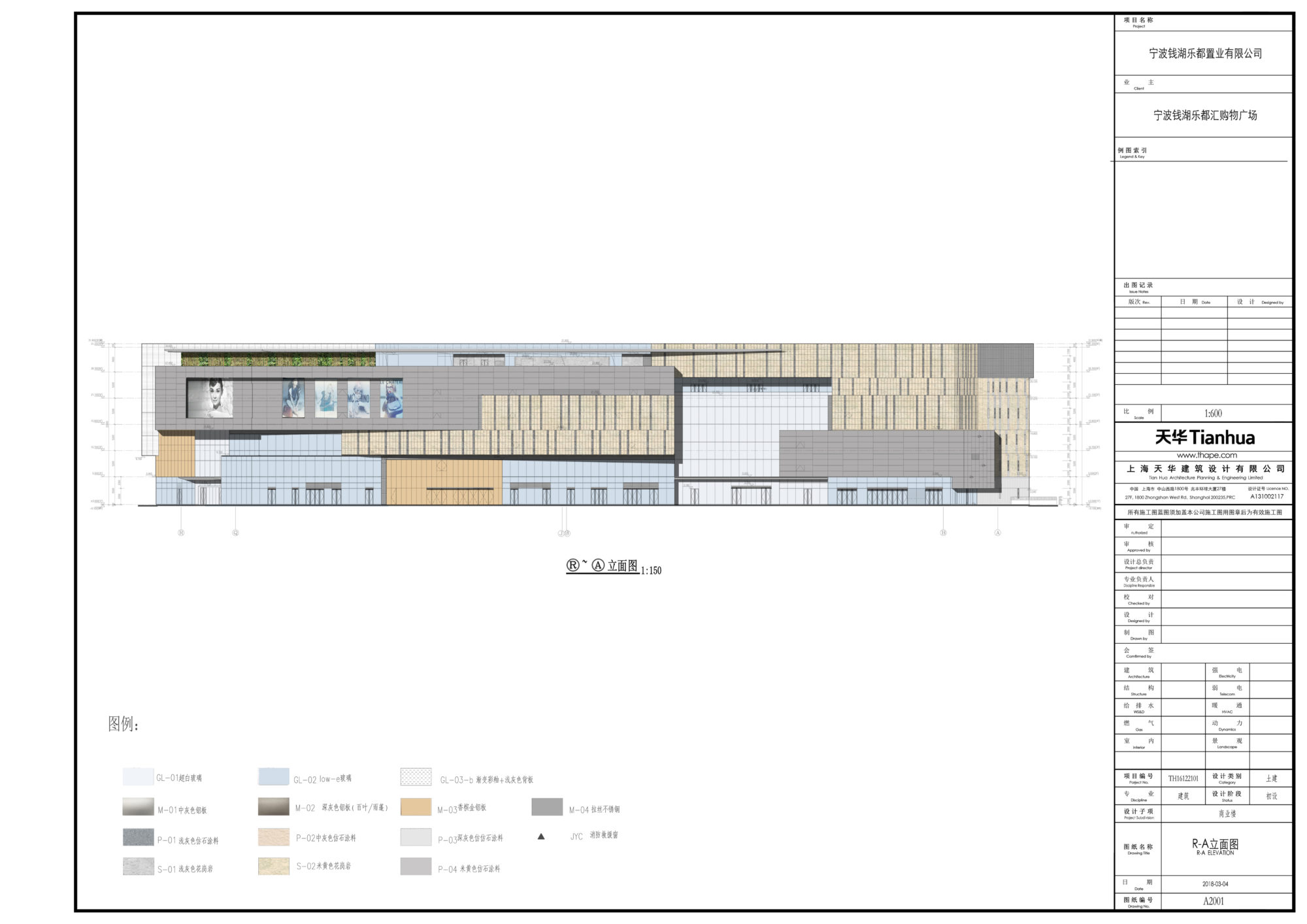 西立面图 |
||||
 北立面图 |
||||
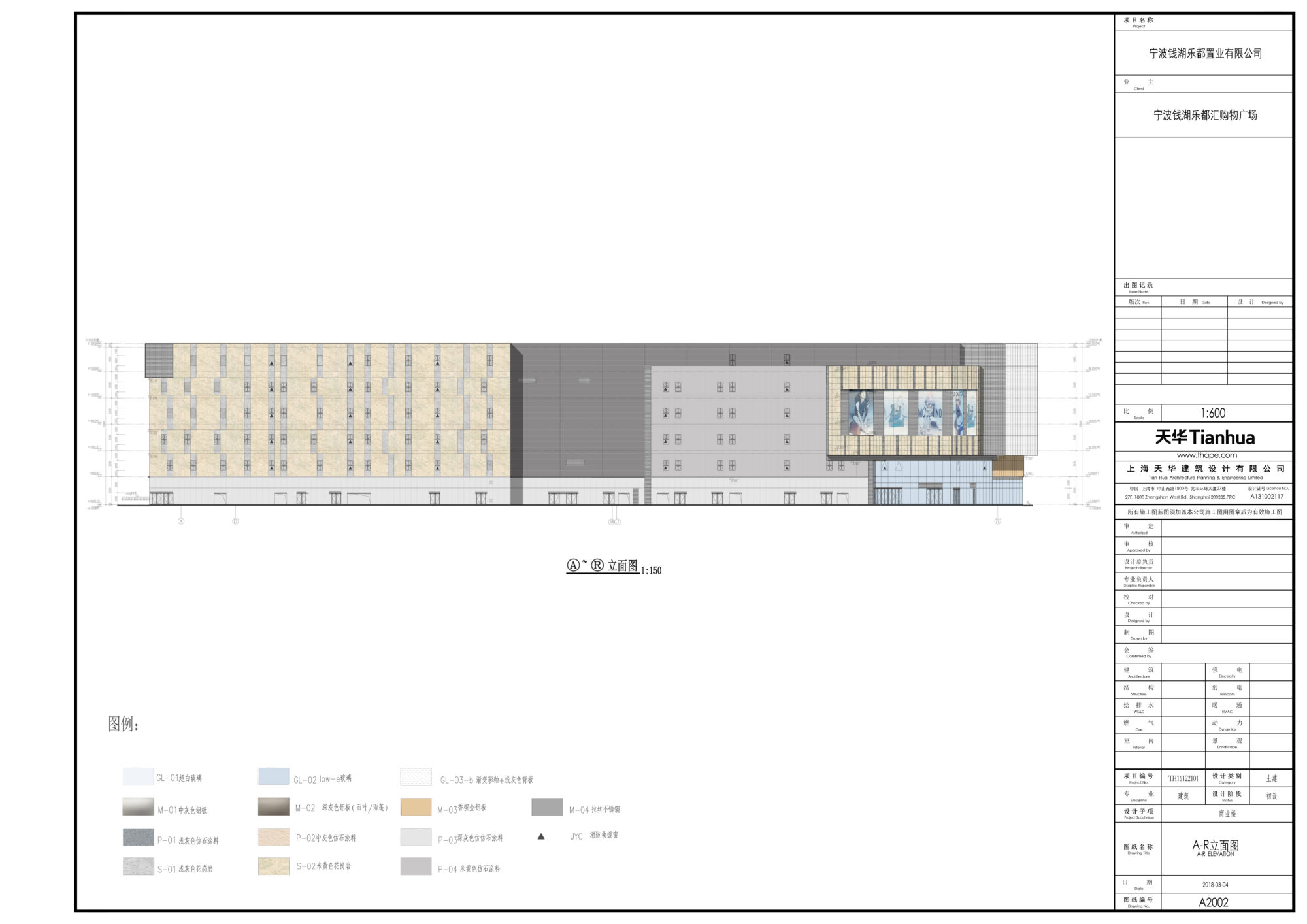 东立面图 |
||||
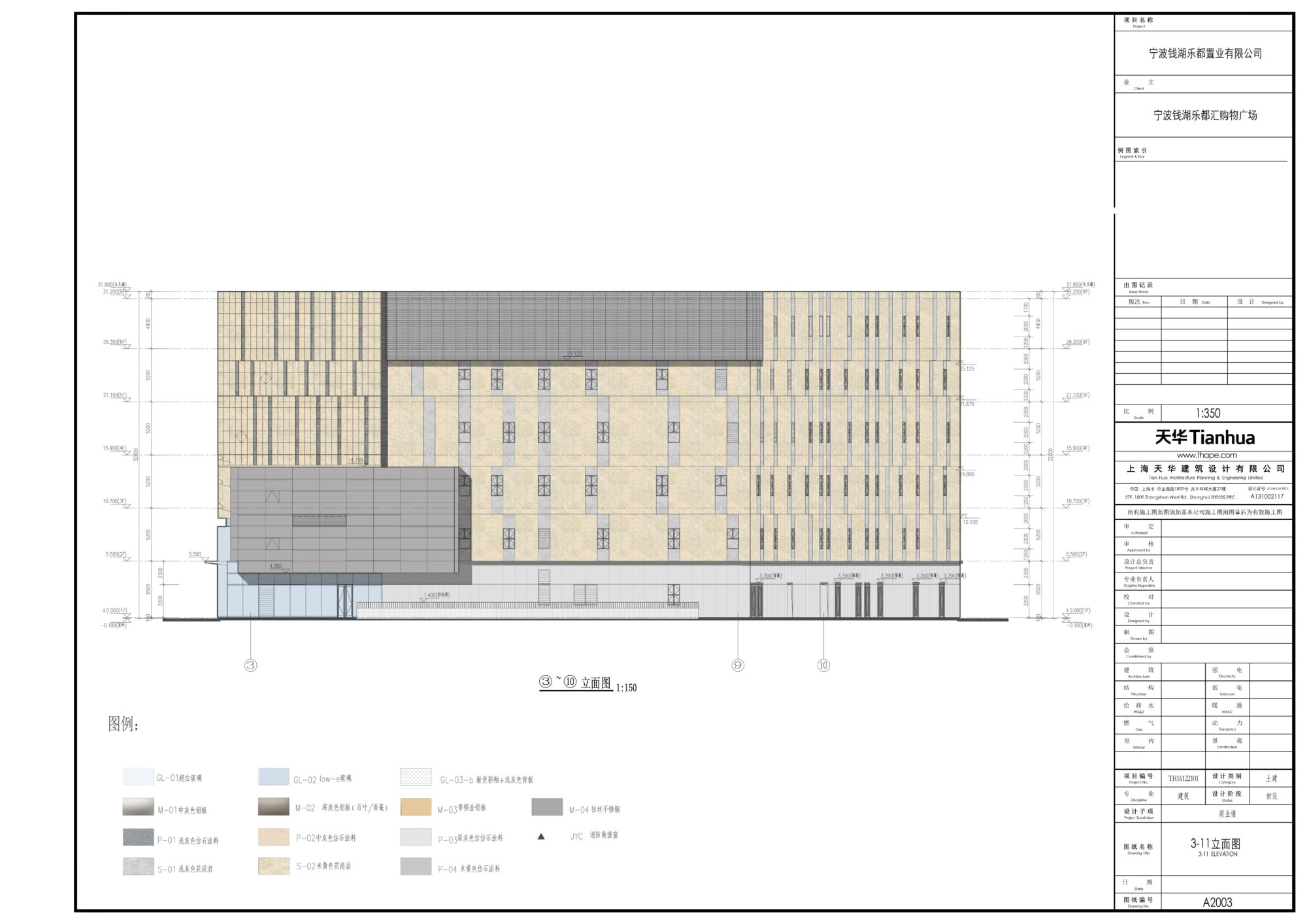 南立面图 |
||||
 剖面图 |
||||
| 项目视频 | ||||
