保利绿地广场POLY GREENLAND PLAZA
| 项目状态 | 建成,使用中 | |||
| 申报类别 | 建筑设计 | |||
| 申报子类别 | 办公 | |||
| 完成日期 (YYYY-MM-DD) | 2018 - 06 | |||
| 设计周期 | 3.5 年 | |||
| 项目面积 |
| |||
| 项目所在国家/地区 | 中国 | |||
| 项目所在省 | ||||
| 项目所在城市 | 上海 | |||
| 项目简介(中文) | 保利绿地广场商办综合体,是办公塔楼与商业建筑组成的建筑整体,在城市景观中脱颖而出,宽敞的广场序列和开放的人行通道,创造出多种都市空间品质,将综合体融入周围环境。塔楼垂直方向变化的立面赋予建筑群统一的外观,也是从远处即可看到的城市景观新印象。建筑组团将社区中各种尺度和功能的空间进行整合:50至100米高的办公塔楼呼应了东南侧的高层住宅区,而沿街的多层商业空间则回应了长阳路以北的商务及旧工业区。 | |||
| 项目简介(英文) | The Poly Greenland Plaza office complex is an ensemble of office towers and commercial buildings, it forms a unique address in the city environment. A generous sequence of plazas and an open shopping arcade create diverse urban qualities that link the complex with its surroundings. The facades of the towers, with their vertical variation, give the ensemble a uniform appearance that stands out conspicuously in the city landscape. The design of the buildings finds a middle ground between the different scales and functions of the neighboring buildings: the 50- to 100-meter-high office towers reflect the height of the residential development to the south-east, whereas the lower commercial buildings along the road resonate with the older industrial complexes to the north of Changyang Road. | |||
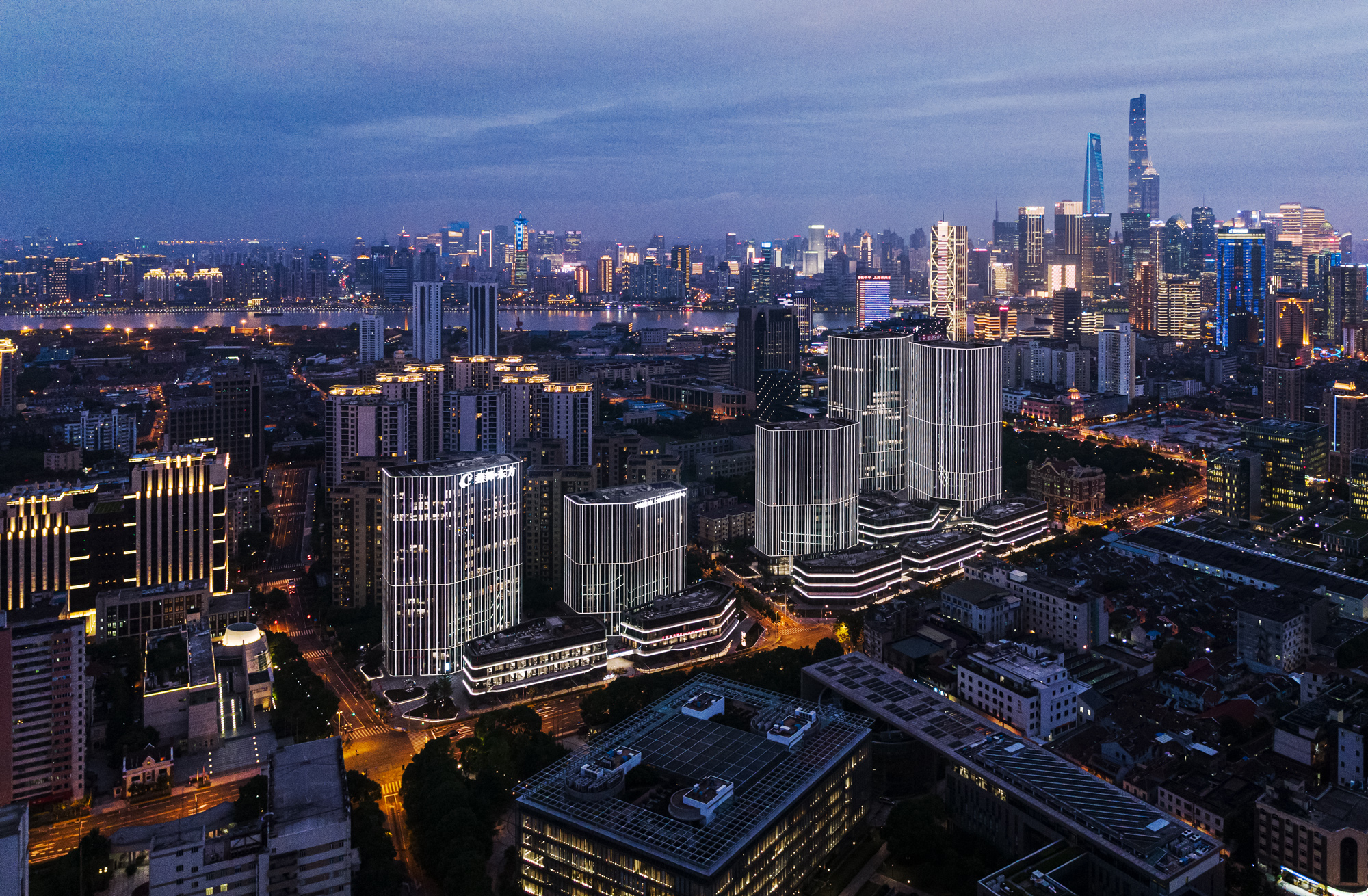 | ||||
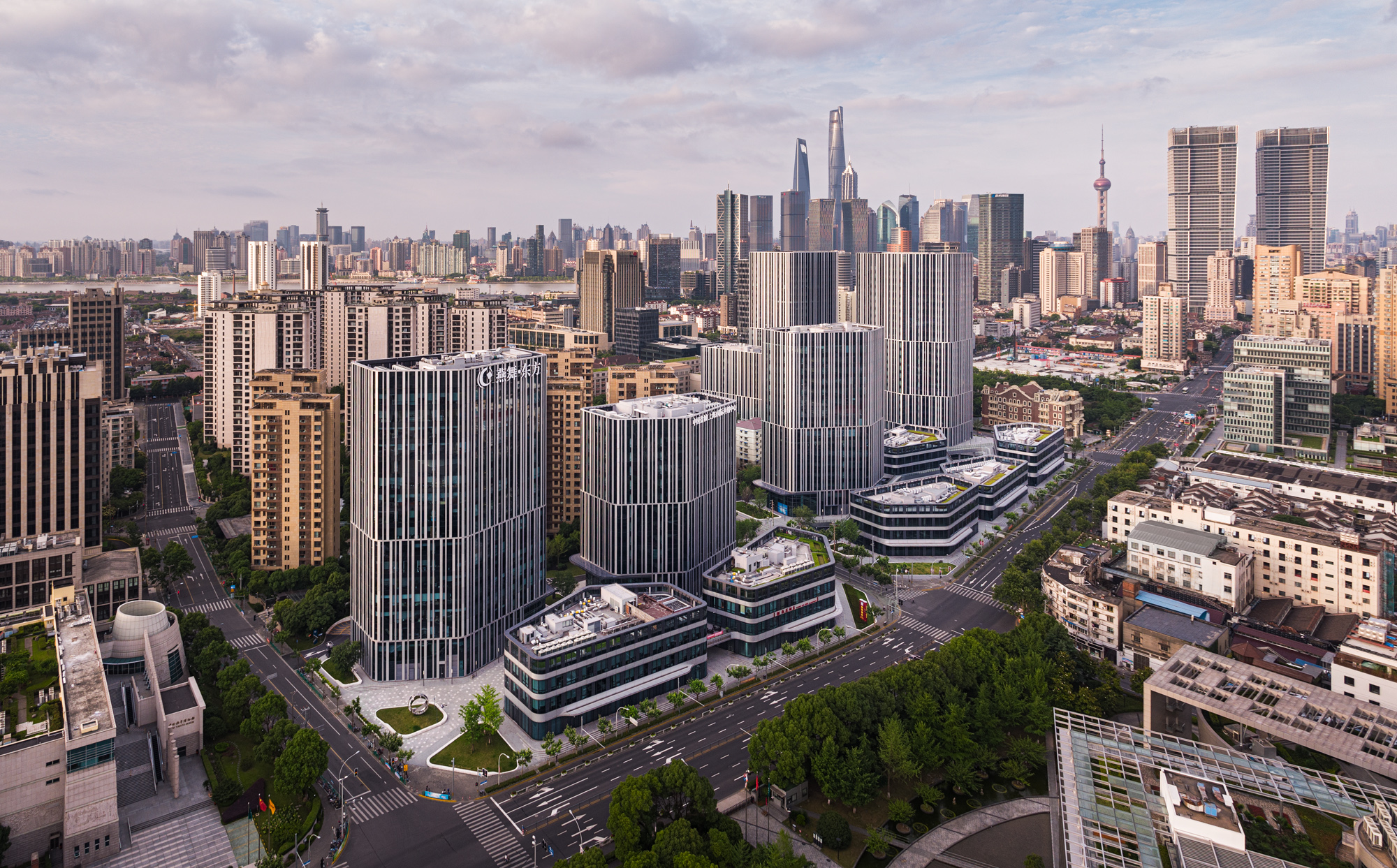 日间鸟瞰 © HG Esch |
||||
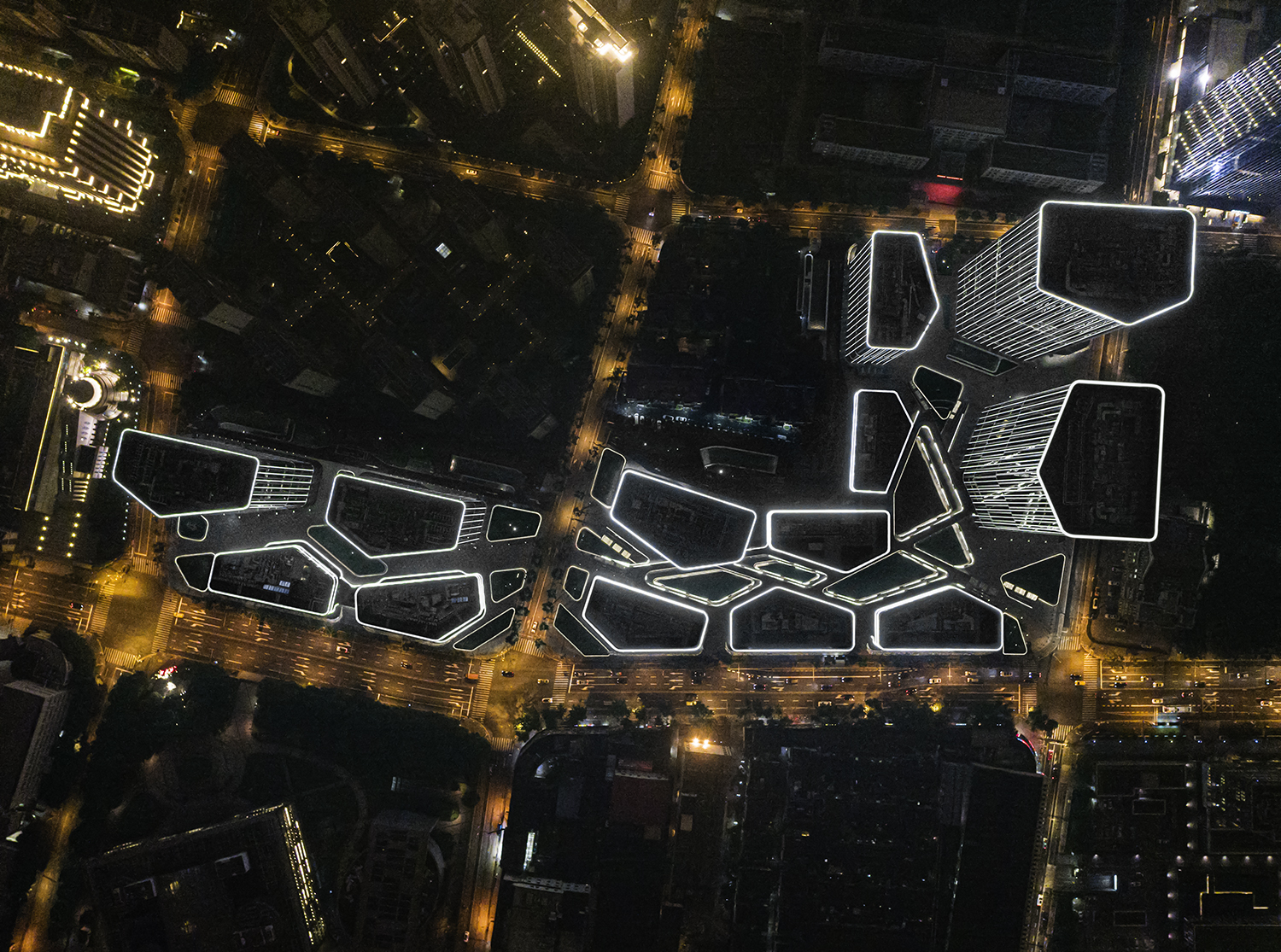 夜间顶视鸟瞰 © HG Esch |
||||
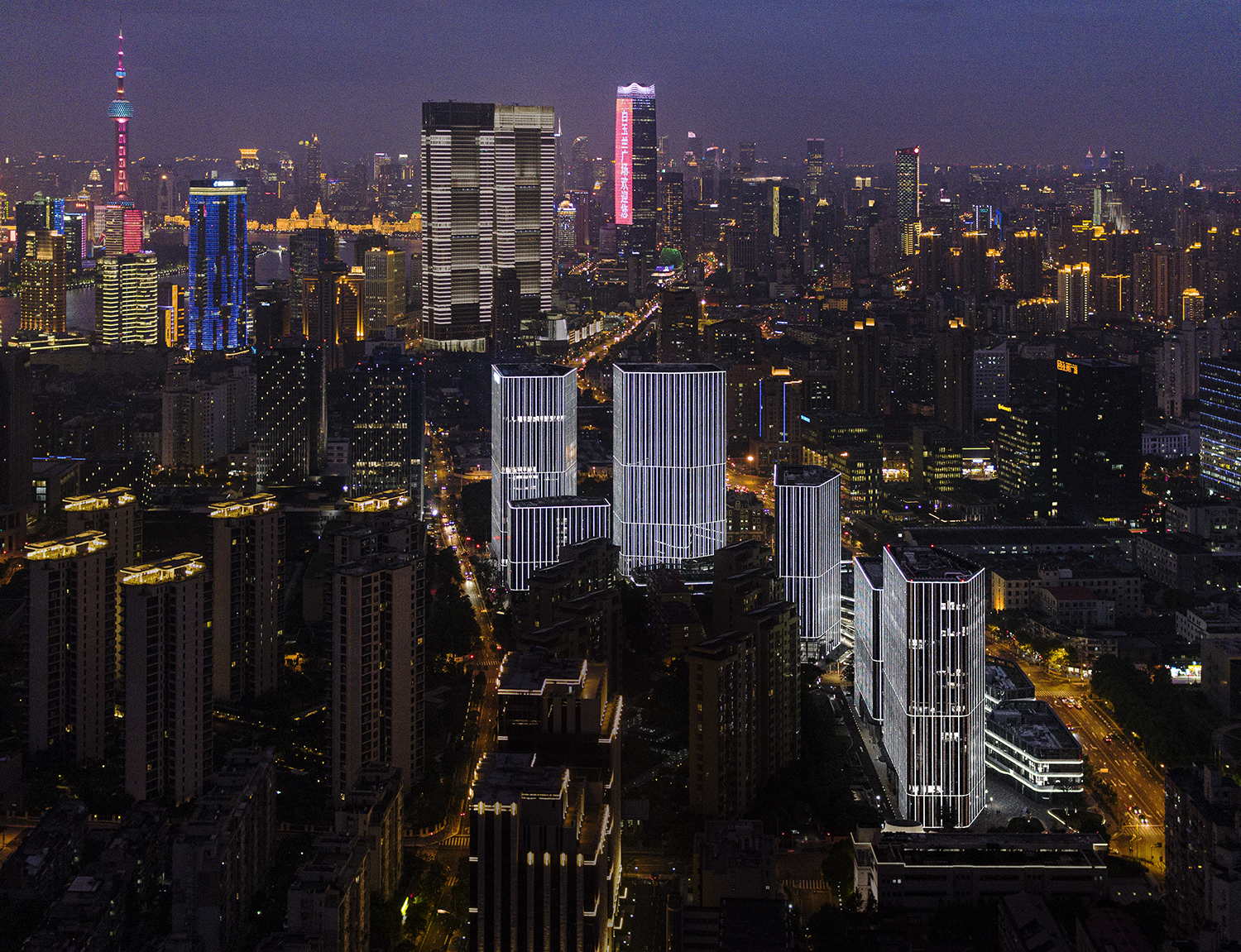 夜间照明效果 © HG Esch |
||||
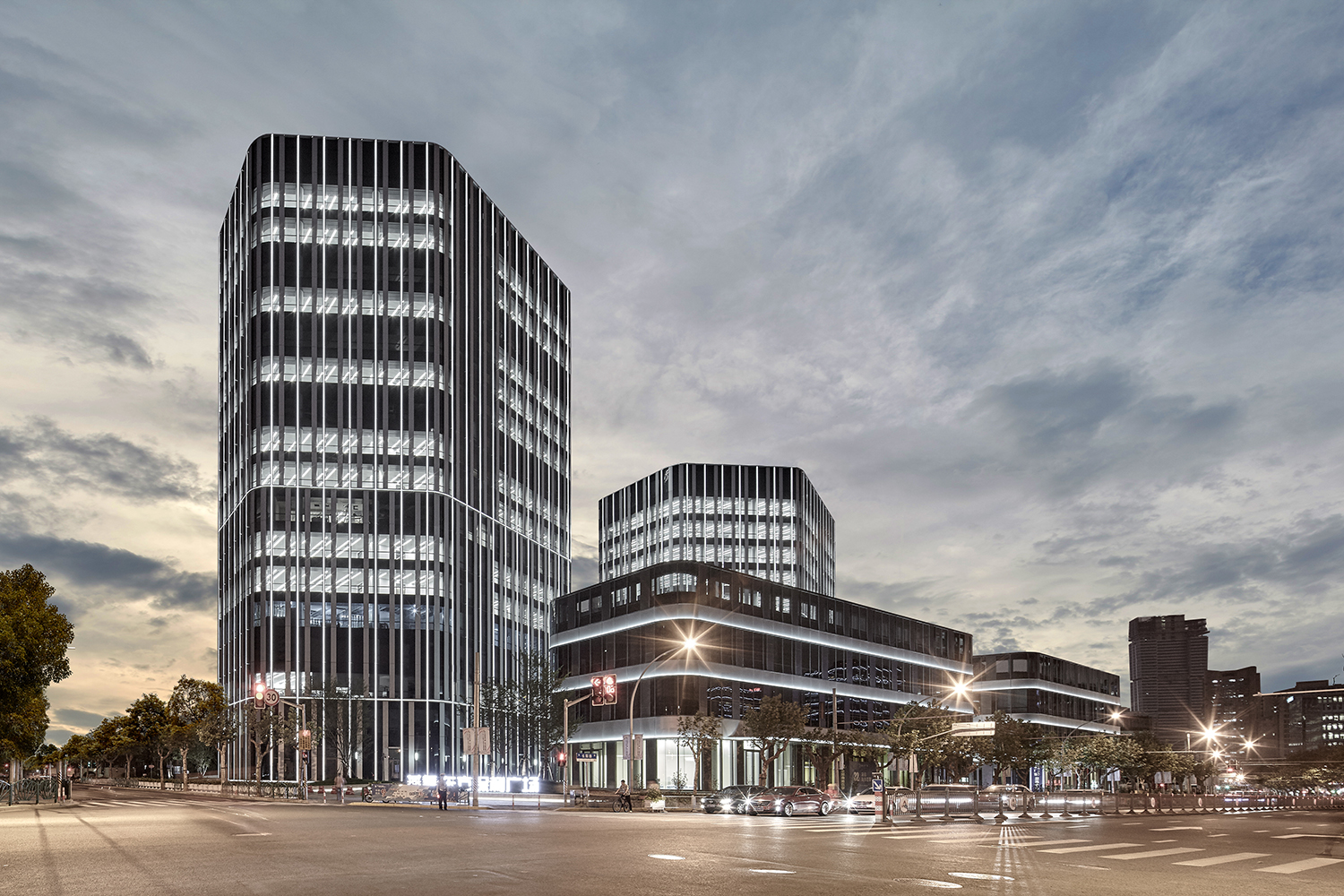 沿街视角 © 曾江河 |
||||
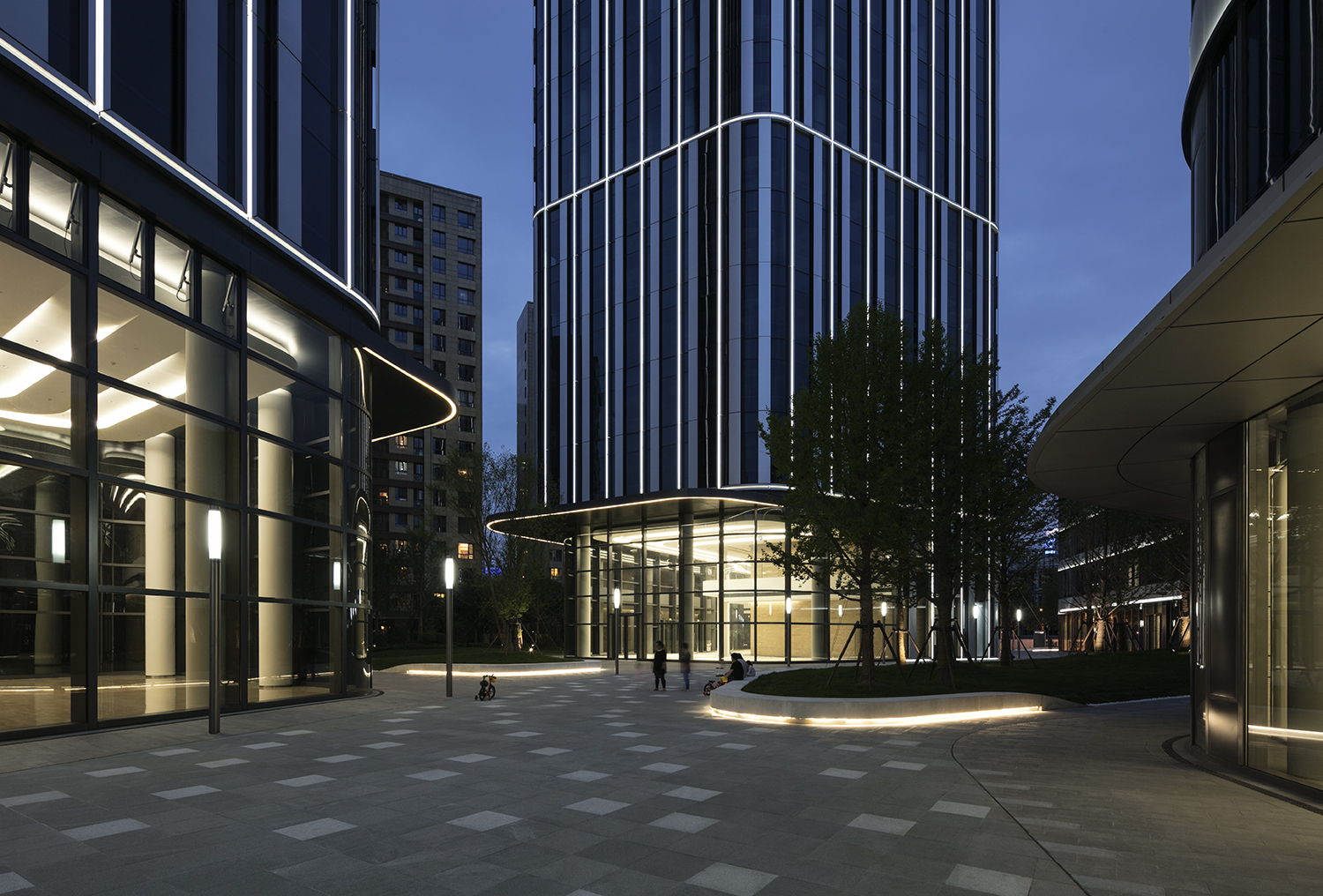 傍晚时分的步行空间 © HG Esch |
||||
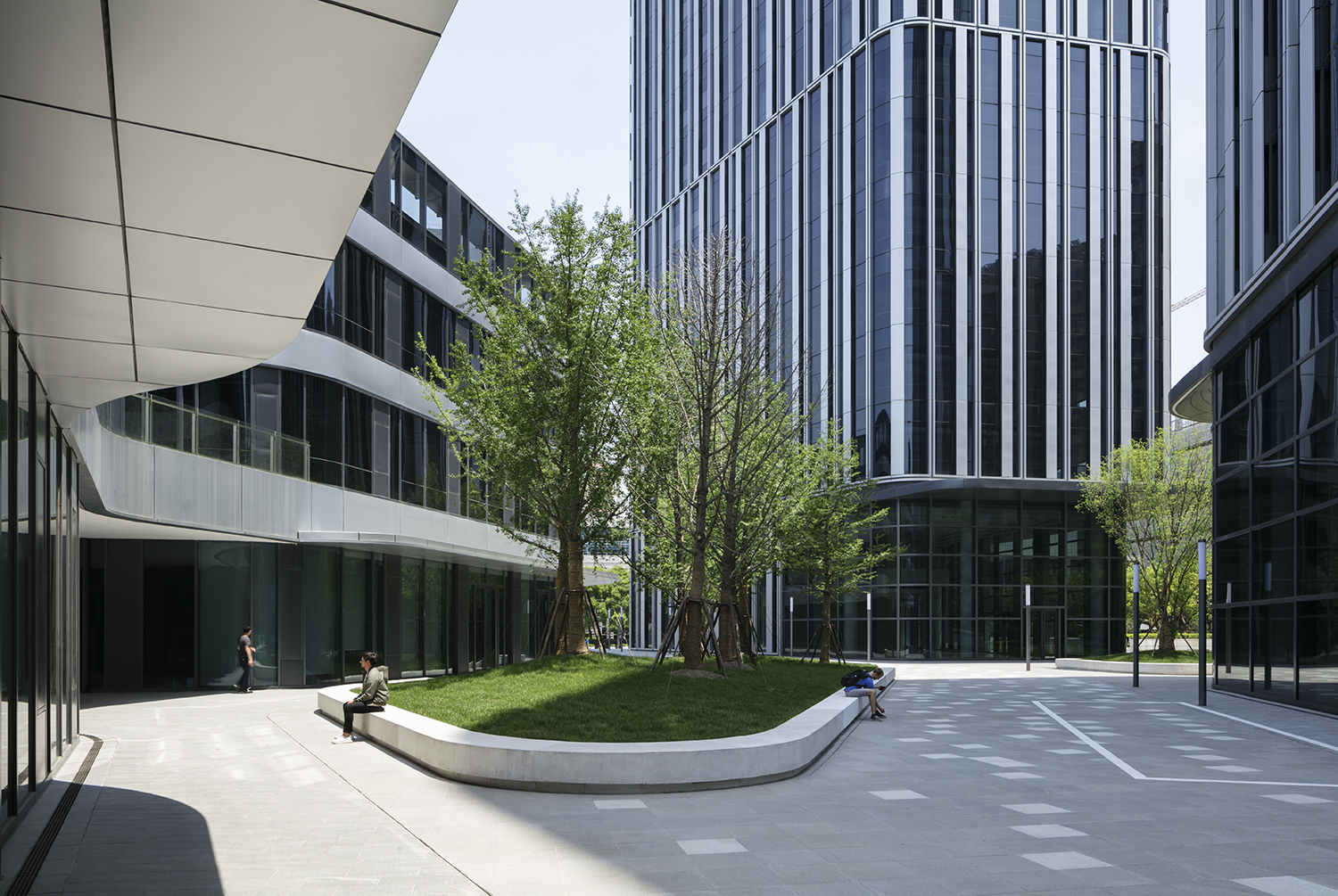 内部庭院 © HG Esch |
||||
 步行连桥 © 曾江河 |
||||
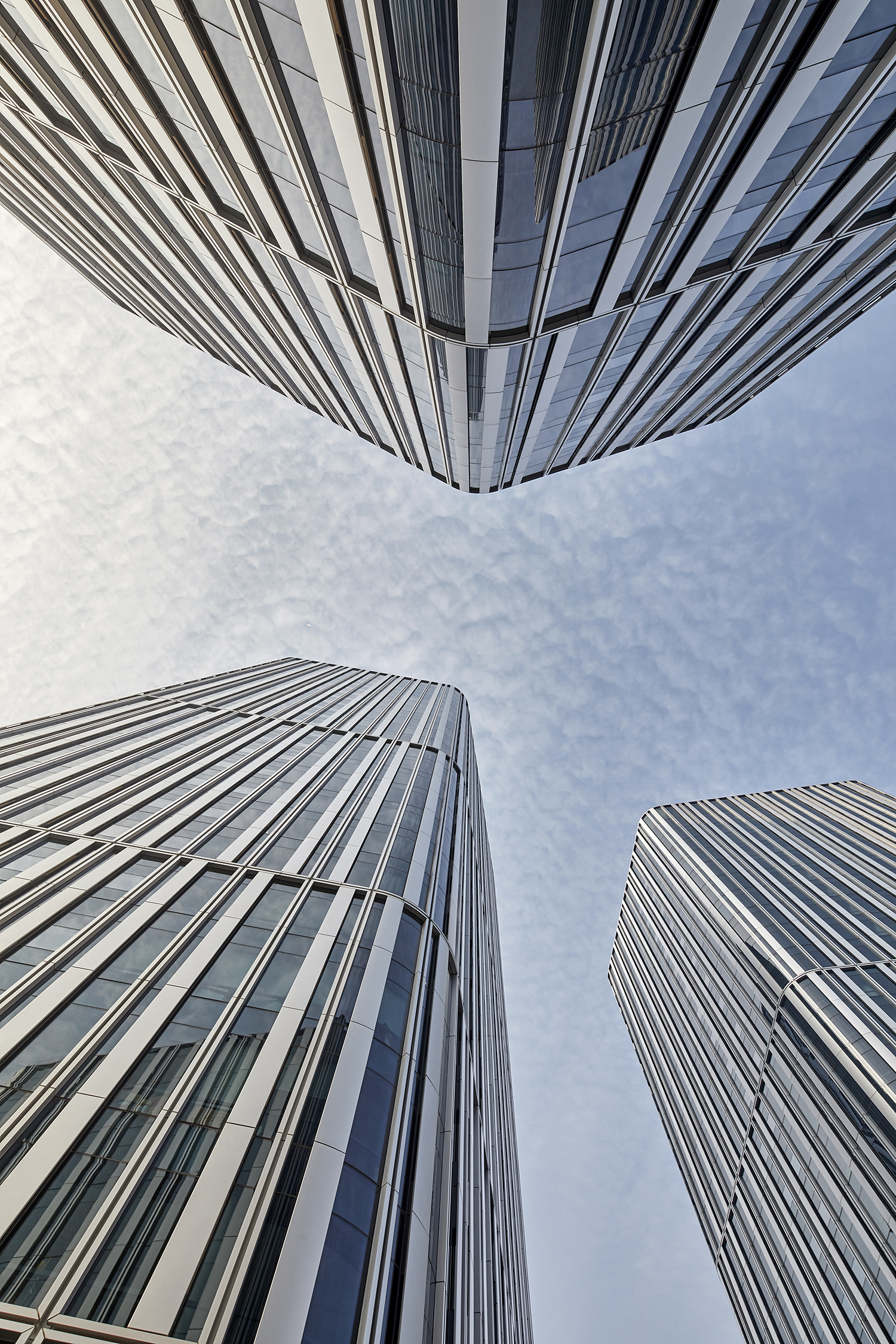 立面细部 © 曾江河 |
||||
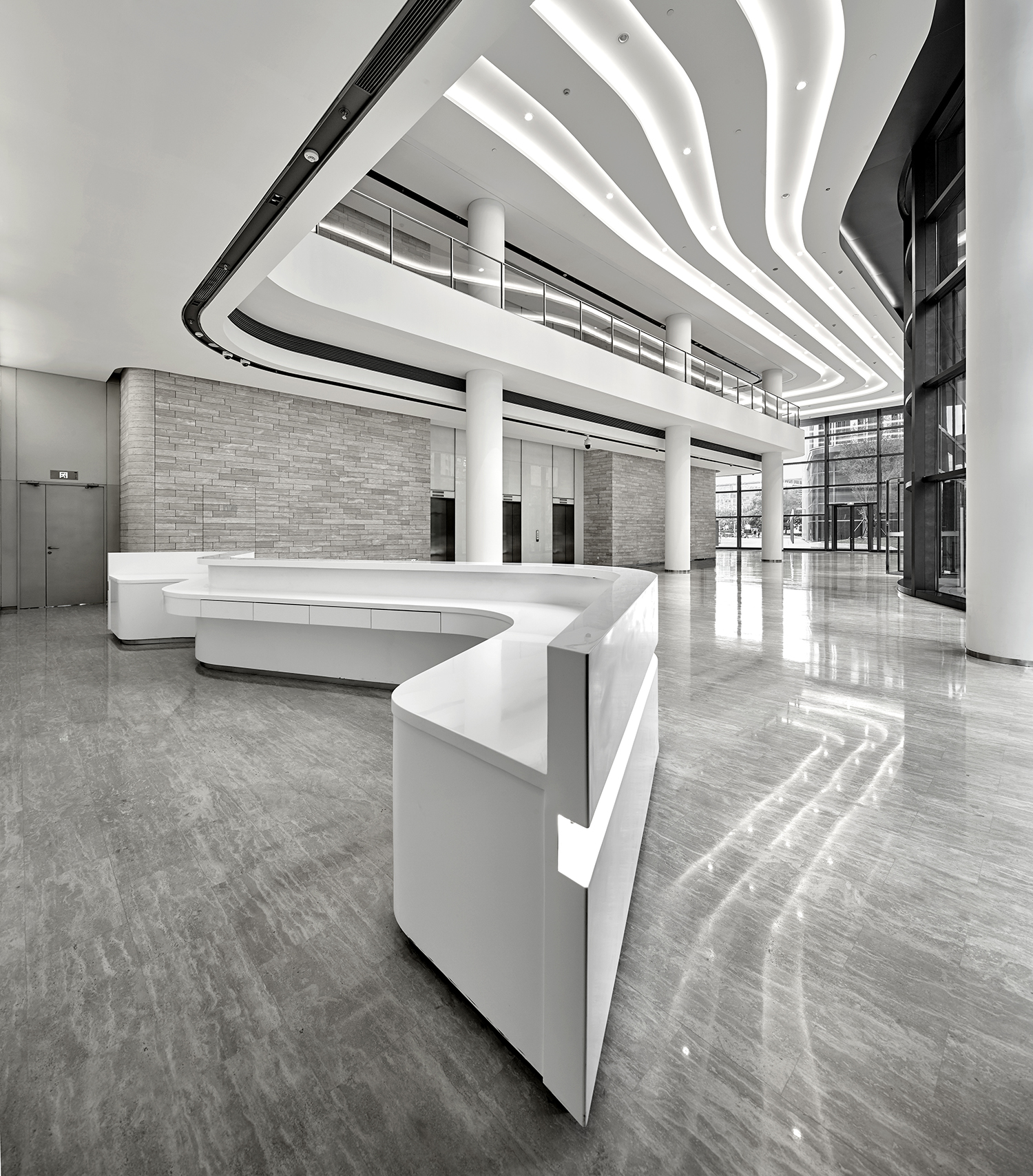 门厅室内 © 曾江河 |
||||
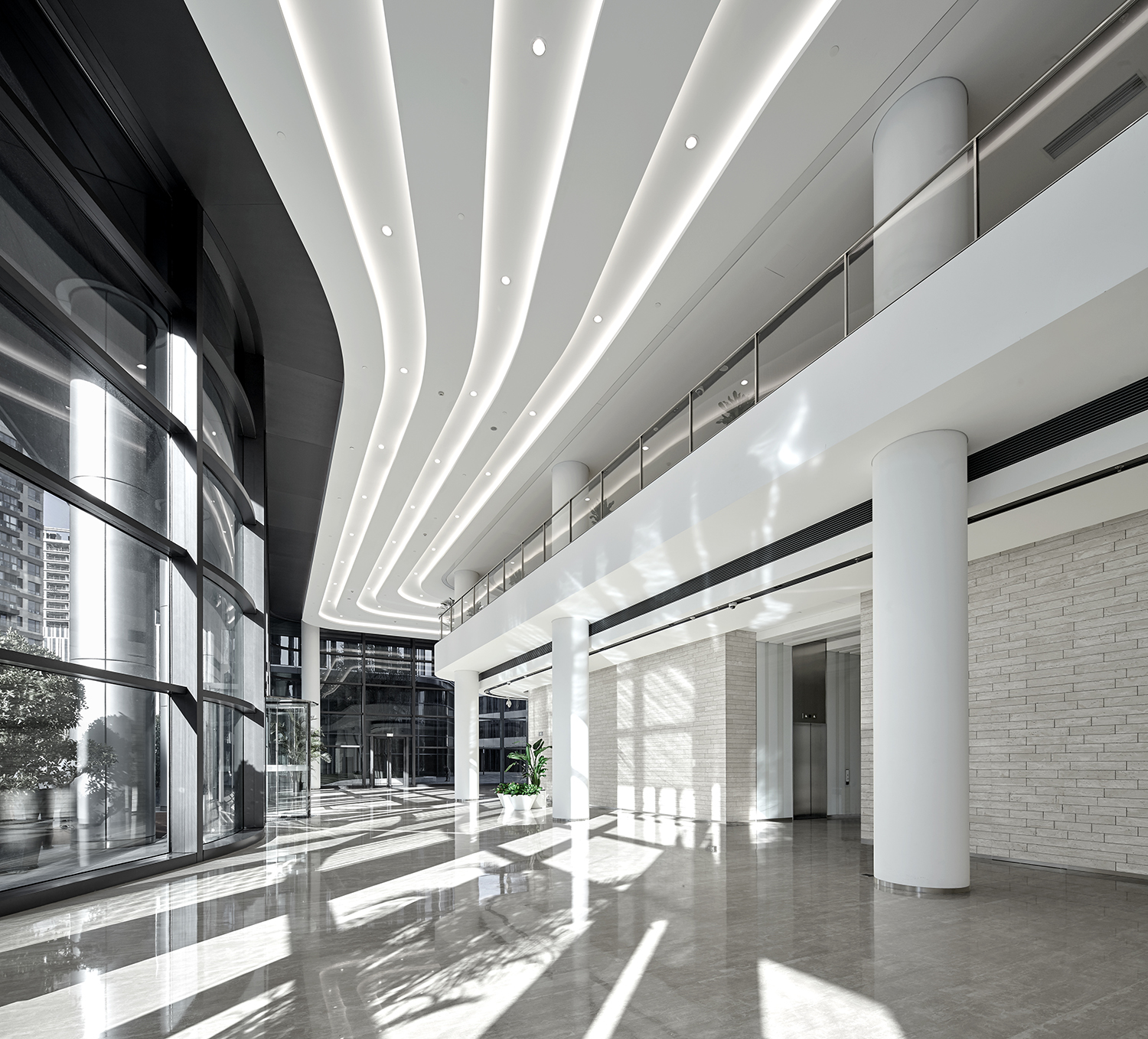 门厅室内 © 曾江河 |
||||
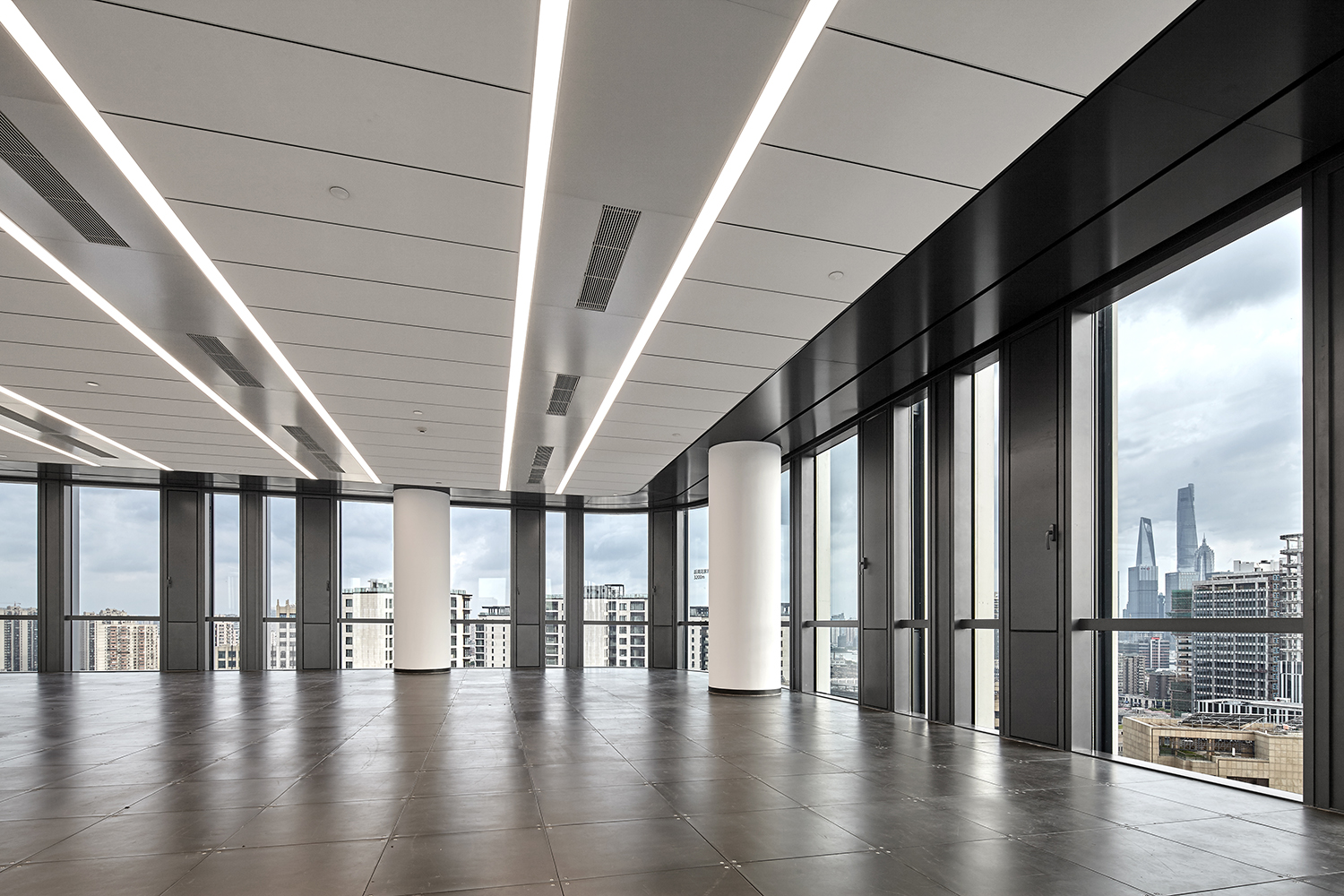 标准层办公空间 © 曾江河 |
||||
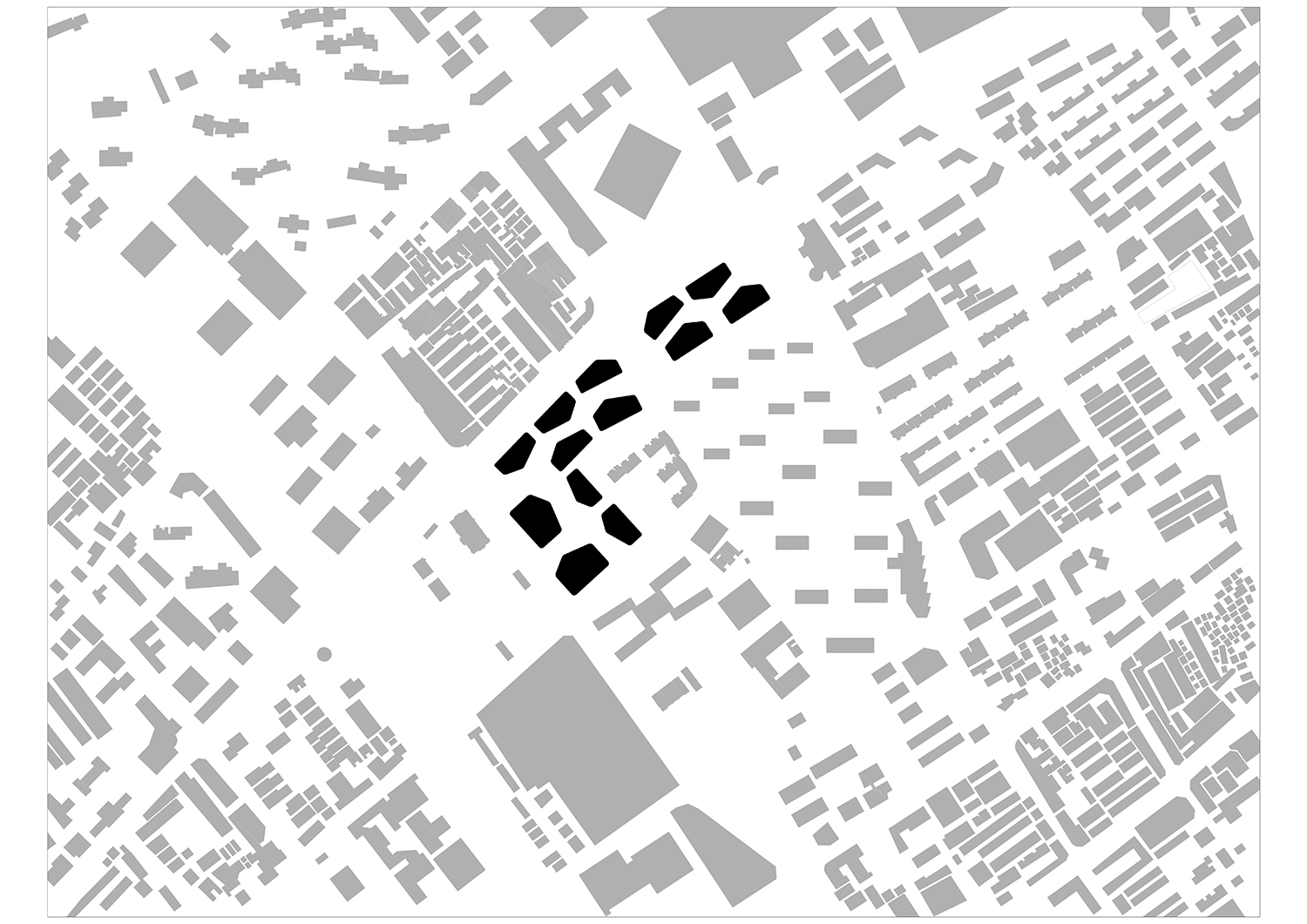 城市肌理图 © gmp Architects |
||||
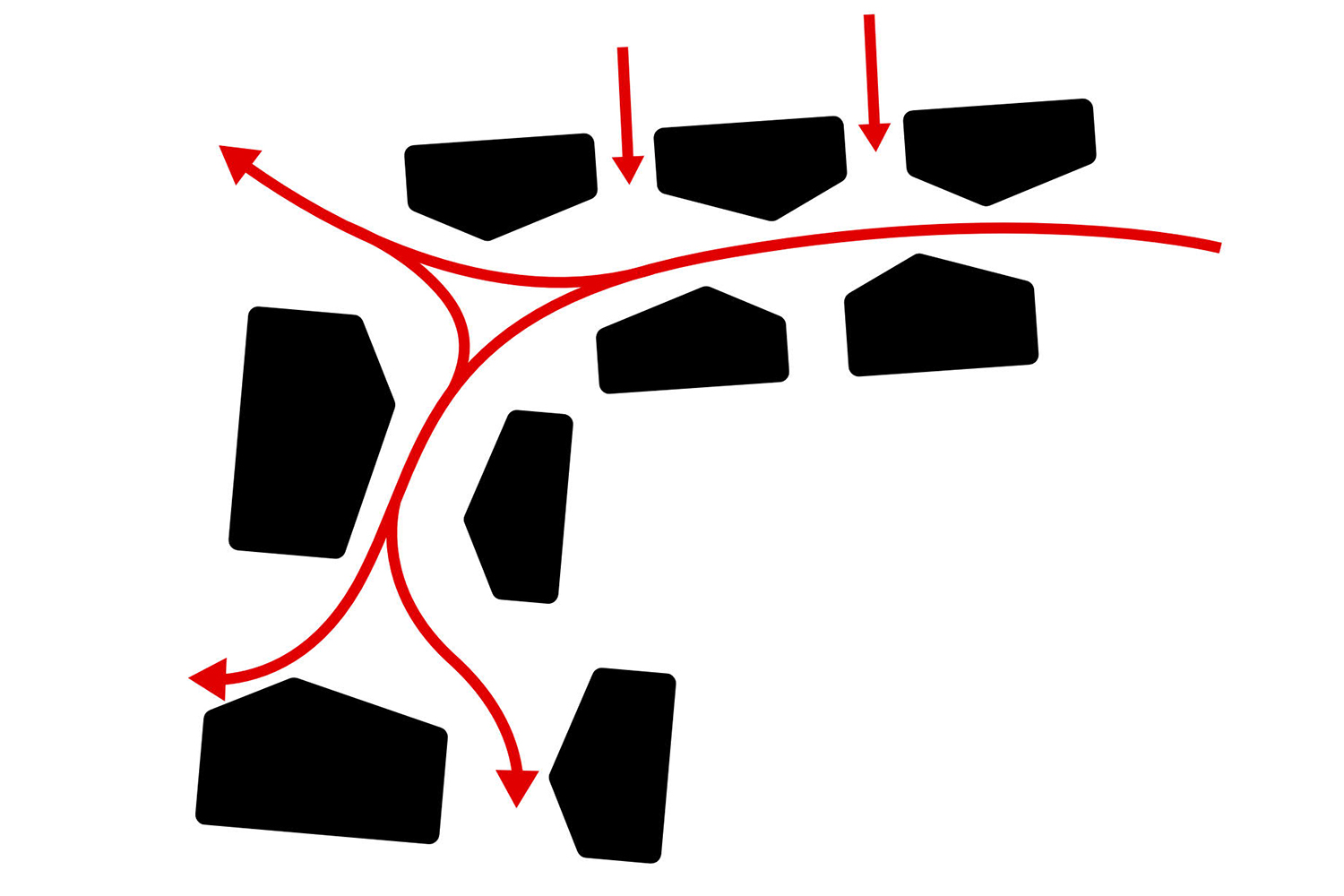 设计概念 © gmp Architects |
||||
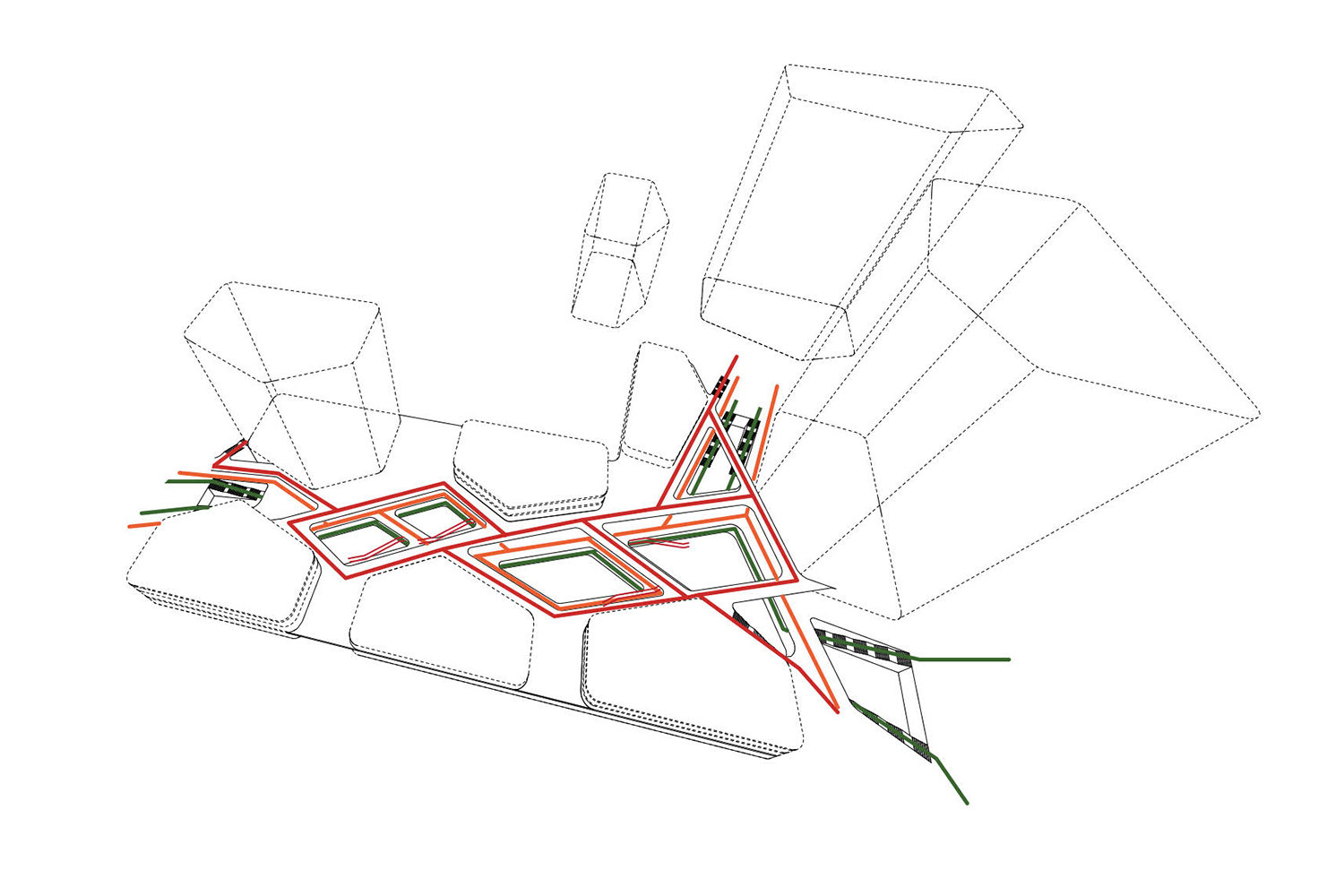 设计概念 © gmp Architects |
||||
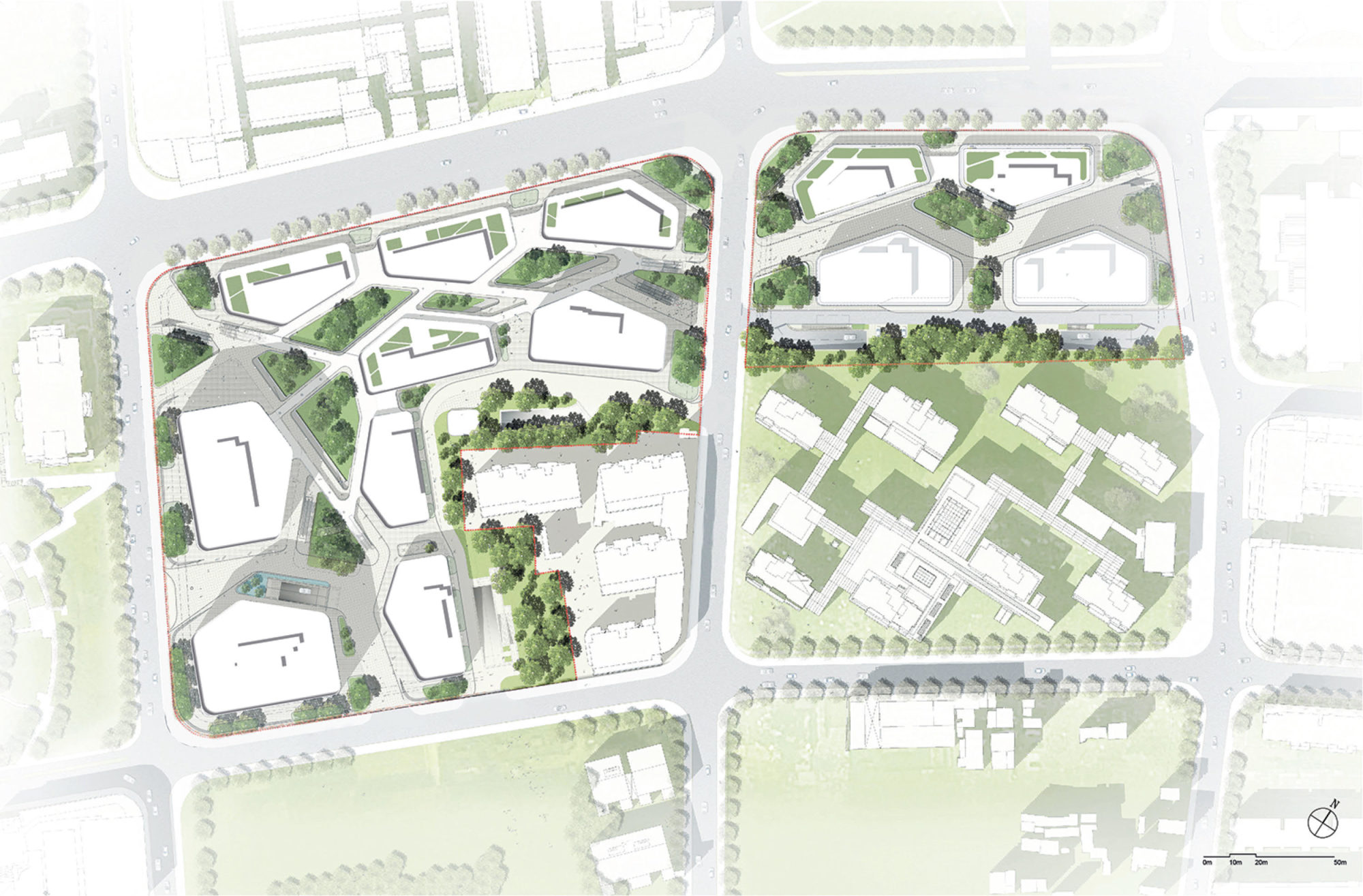 总平面图 © gmp Architects |
||||
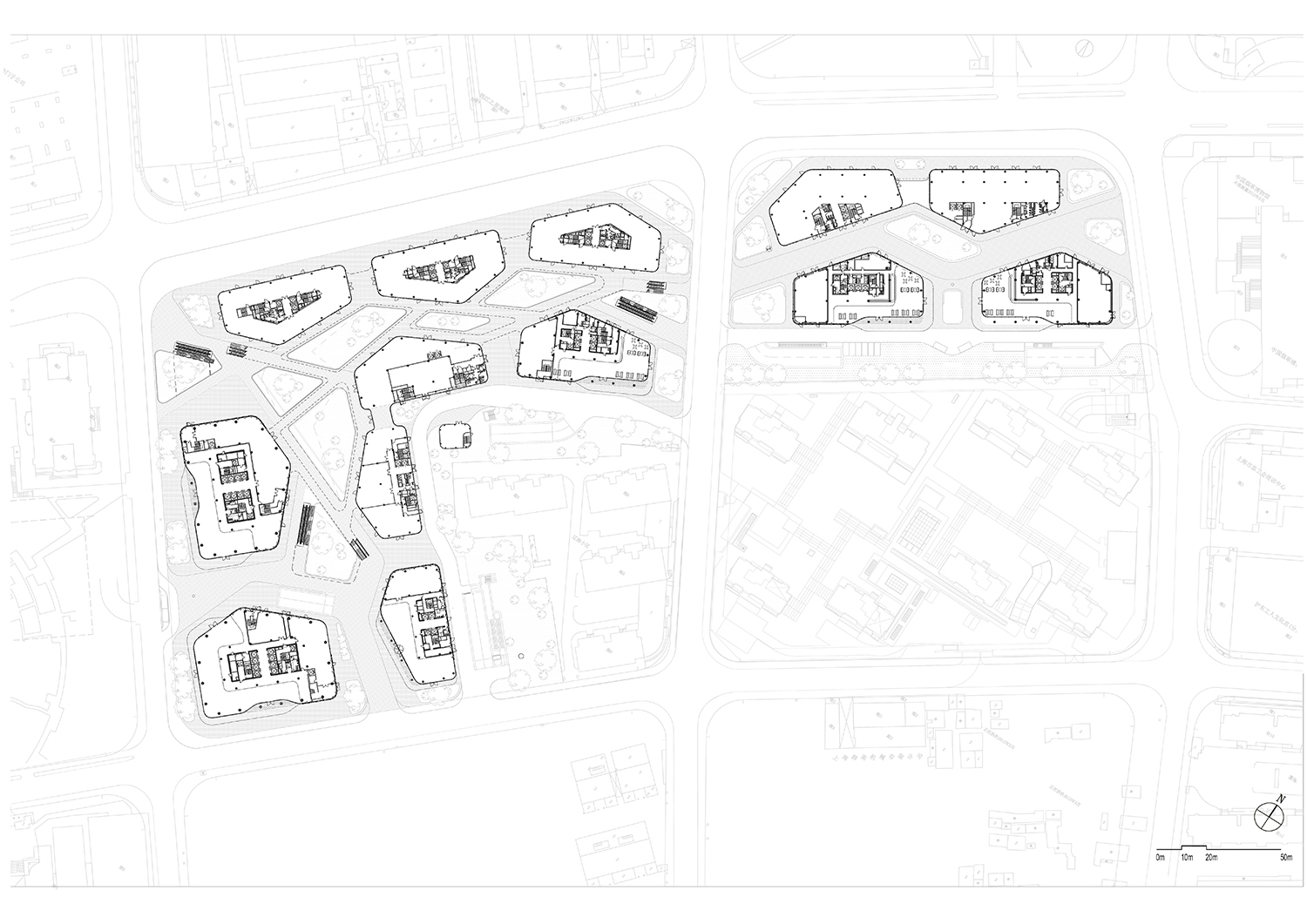 底层平面图 © gmp Architects |
||||
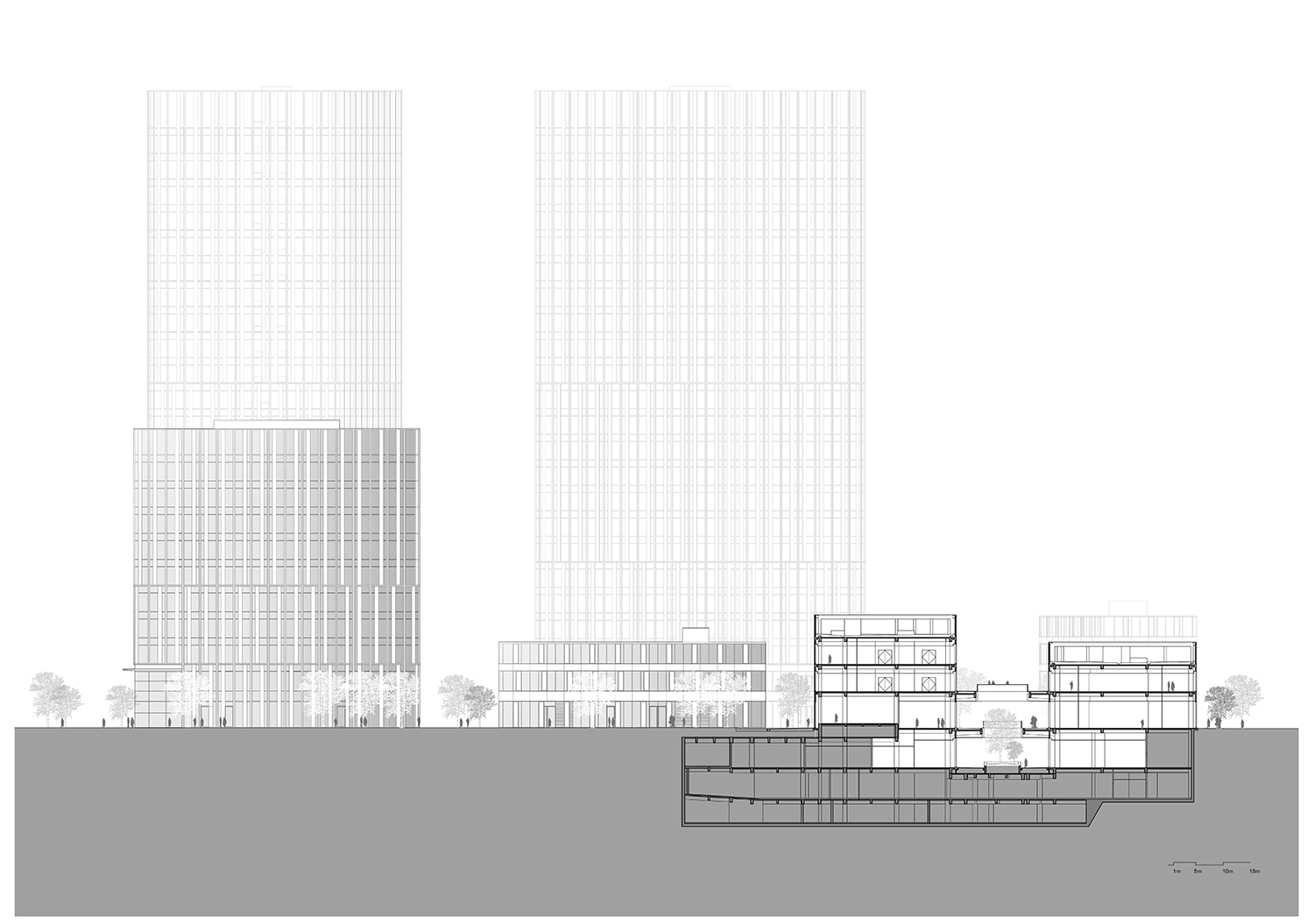 多层建筑剖面图 © gmp Architects |
||||
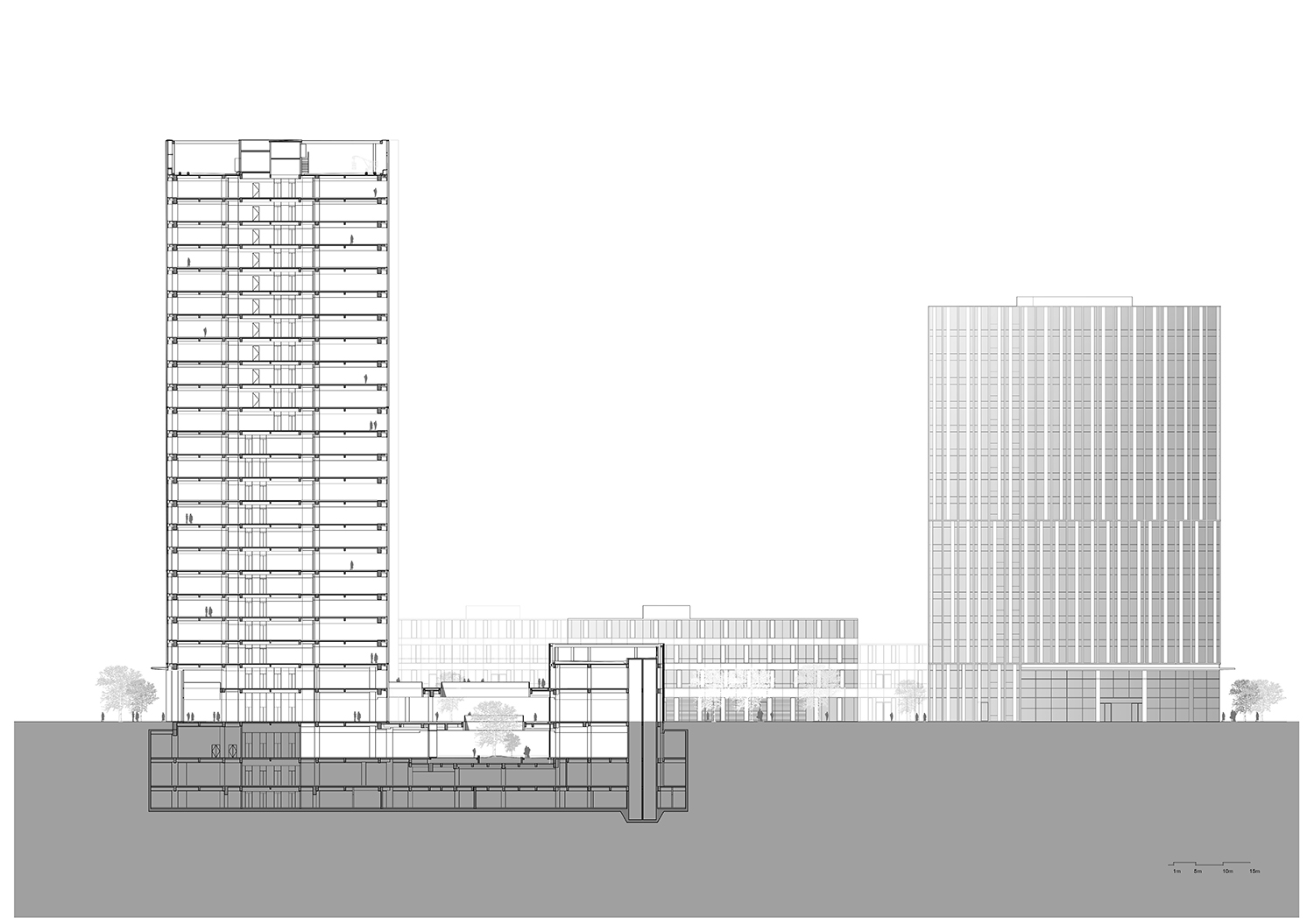 高层建筑剖面图 © gmp Architects |
||||
| 项目视频 | ||||
