唯品会总部大厦VIPSHOP HEADQUARTERS
| 项目状态 | 已建成投入使用 | |||
| 申报类别 | 建筑设计 | |||
| 申报子类别 | 办公 | |||
| 完成日期 (YYYY-MM-DD) | 2020 - 07 - 06 | |||
| 设计周期 | 4 年 | |||
| 项目面积 |
| |||
| 项目所在国家/地区 | 中国 | |||
| 项目所在省 | 广东省 | |||
| 项目所在城市 | 广州市 | |||
| 项目简介(中文) | 唯品会作为一个极富活力、管理层级扁平化的企业,对办公空间的要求更加趋向于空间的灵活性。建筑概念对城市设计的初步要求作出回应,并不是单纯依据街道走向设置三座独立的塔楼,而是强调了水平向的办公空间布局,提出了一个可依据不同组织结构进行快速调整和改建的办公空间解决方案。这样的布局结合建筑的竖向空间组织结构实现了办公空间的最大化,同时也令所有办公空间最大程度的享有面向珠江和城市的迷人视野。 | |||
| 项目简介(英文) | vip.com’s company culture is characterized by dynamism and flat hierarchies. In terms of architecture, this calls for large flexible areas that can be used in a variety of ways and modified very quickly, thus allowing for different forms of office organization. Contrary to the urban design brief, which called for separate high-rise buildings on the three plots separated by roads, the gmp concept for the company headquarters was for a horizontally layered office landscape. A ten-story plinth connects all three building plots of the angular site, straddling the respective roads. On this basis, the overall volume and the arrangement of the vertical circulation systems were developed with the aim of creating a maximum of office spaces with attractive views across the river and city. The different functional areas of the building are visually layered, separated by vertical incisions and floors with special functions appearing as joints. Two slender towers rising up from the plinth structure add a strong vertical accent. The plain, horizontally-structured facades with floor-to-ceiling glazing give the office complex a unified appearance, which means that the headquarters can be recognized from afar and identified as the new address of the vip.com online corporation. | |||
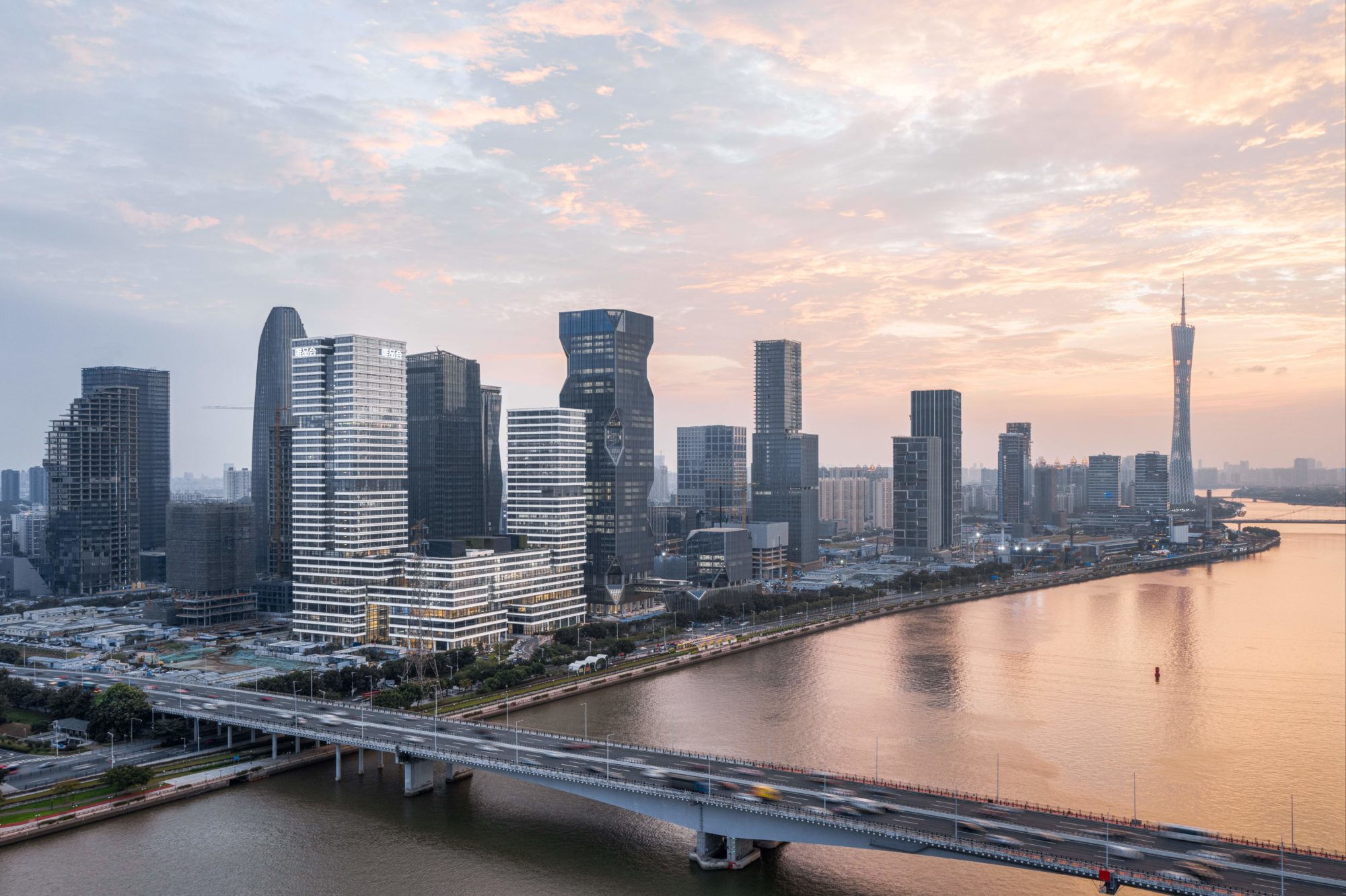 | ||||
 街景日景 摄影:CreatAR Images |
||||
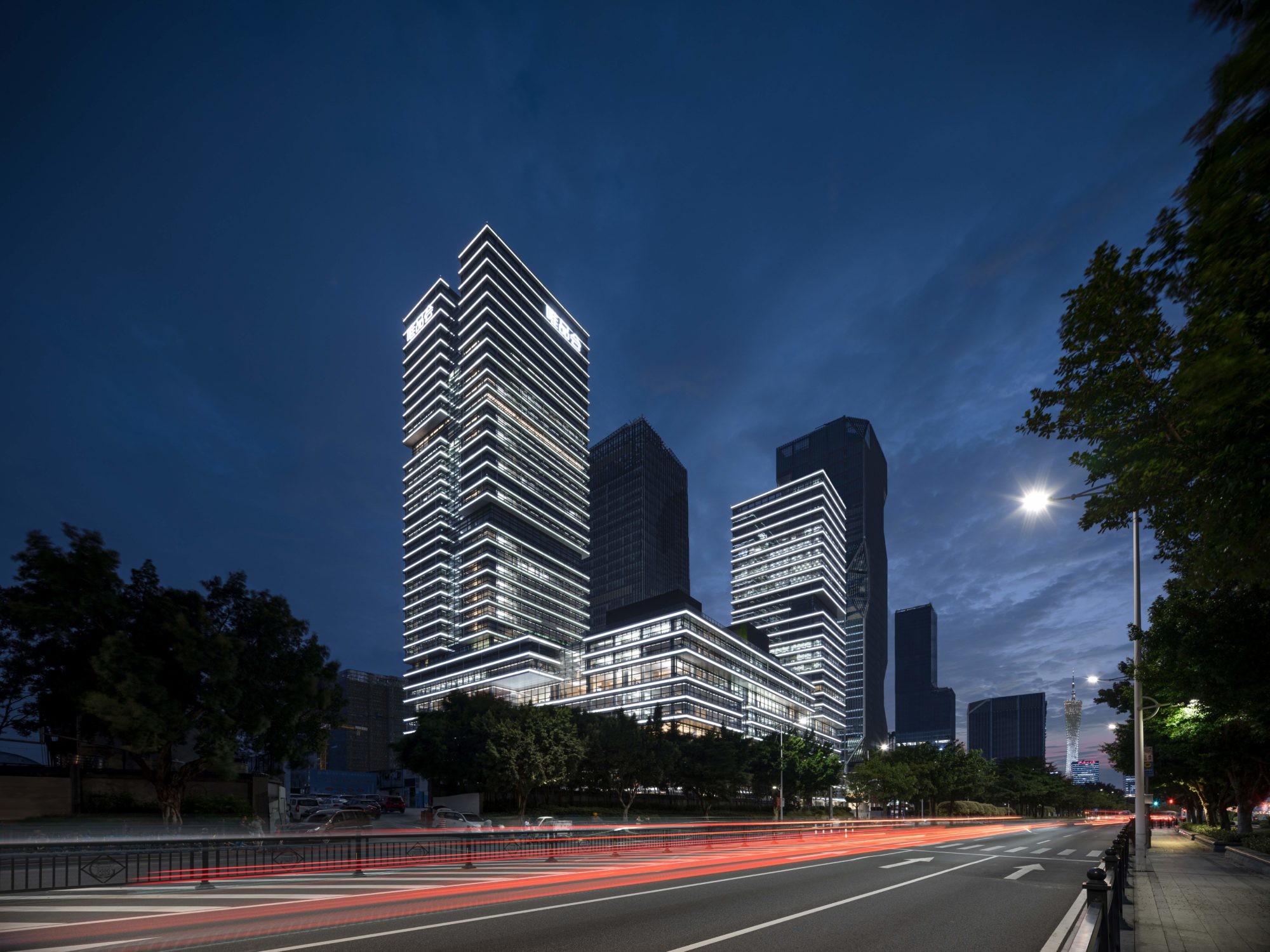 街景夜景 摄影:CreatAR Images |
||||
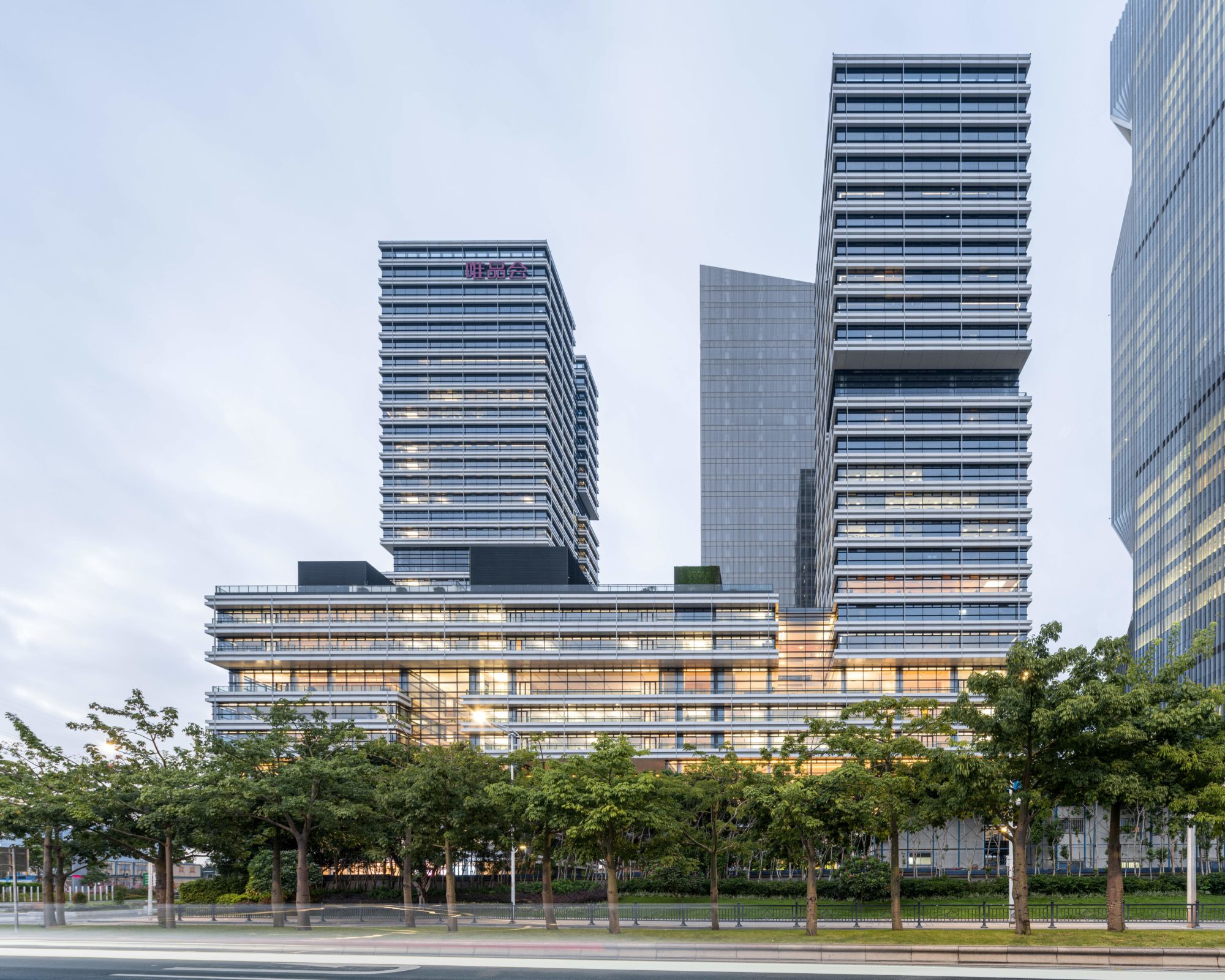 正立面街景 摄影:CreatAR Images |
||||
 从珠江沿岸远眺琶洲岛上的唯品会总部大厦及周边建筑群 摄影:CreatAR Images |
||||
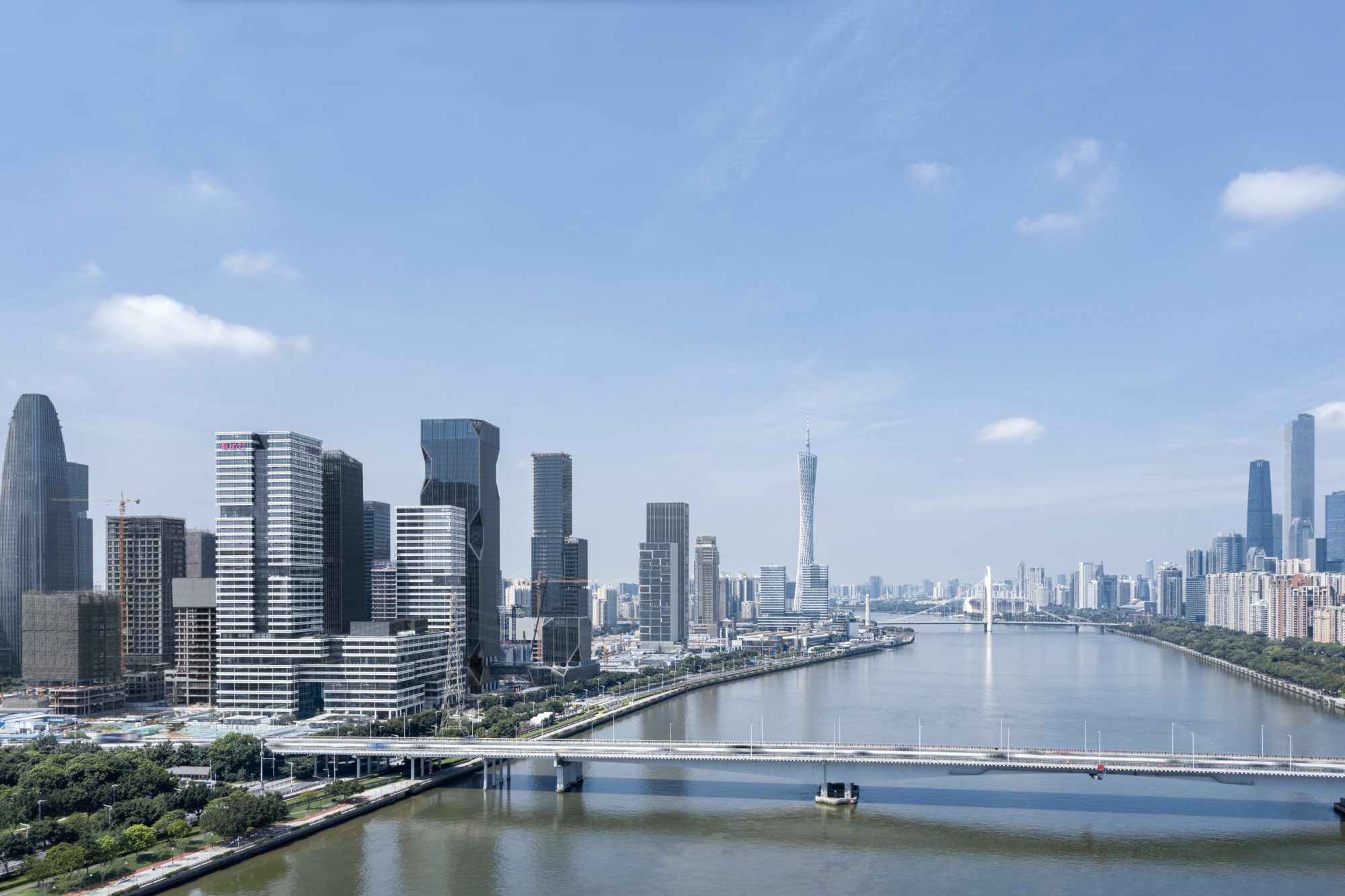 珠江沿岸鸟瞰 摄影:CreatAR Images |
||||
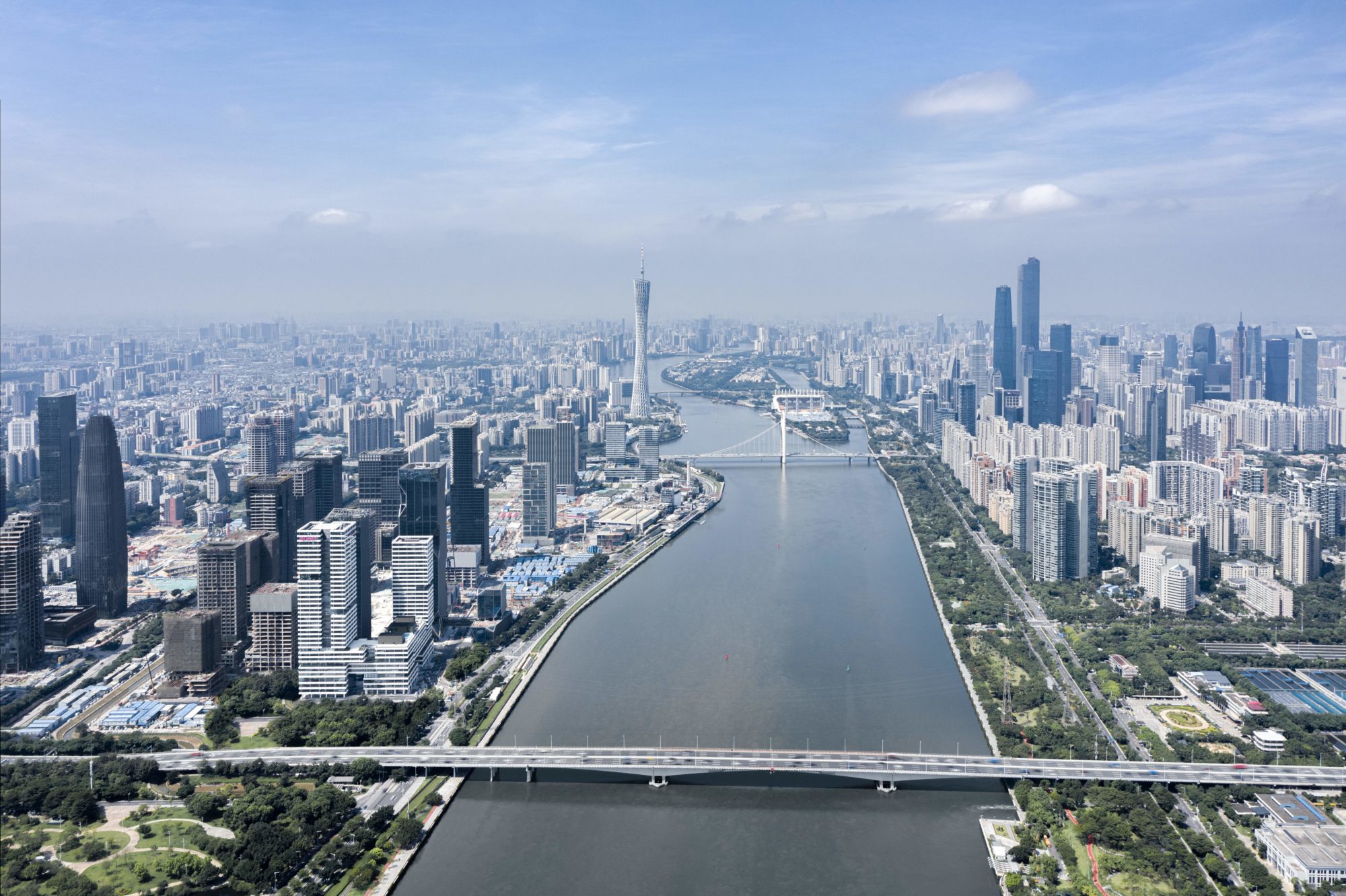 珠江沿岸鸟瞰 摄影:CreatAR Images |
||||
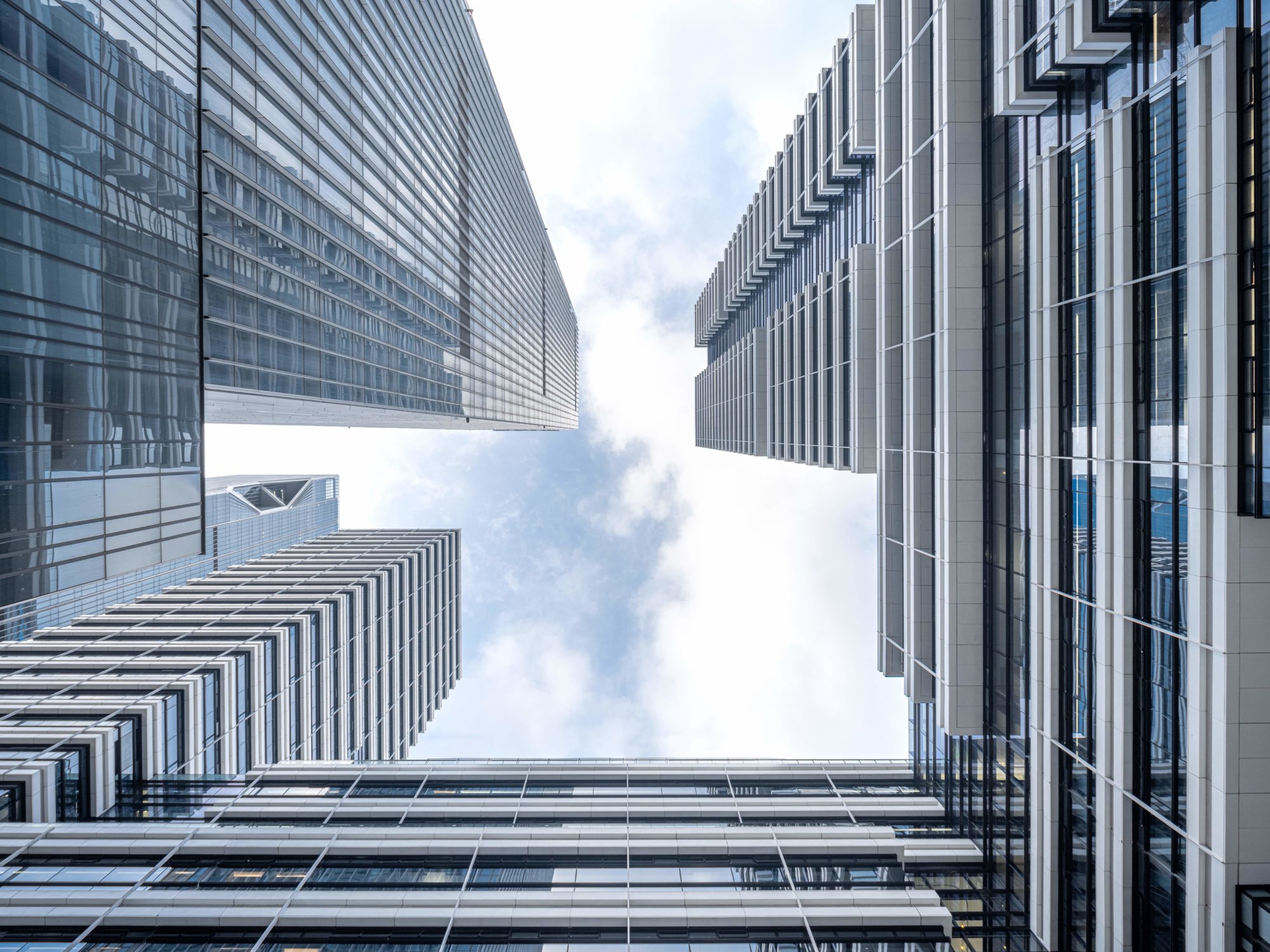 在内院中仰视立面幕墙 摄影:CreatAR Images |
||||
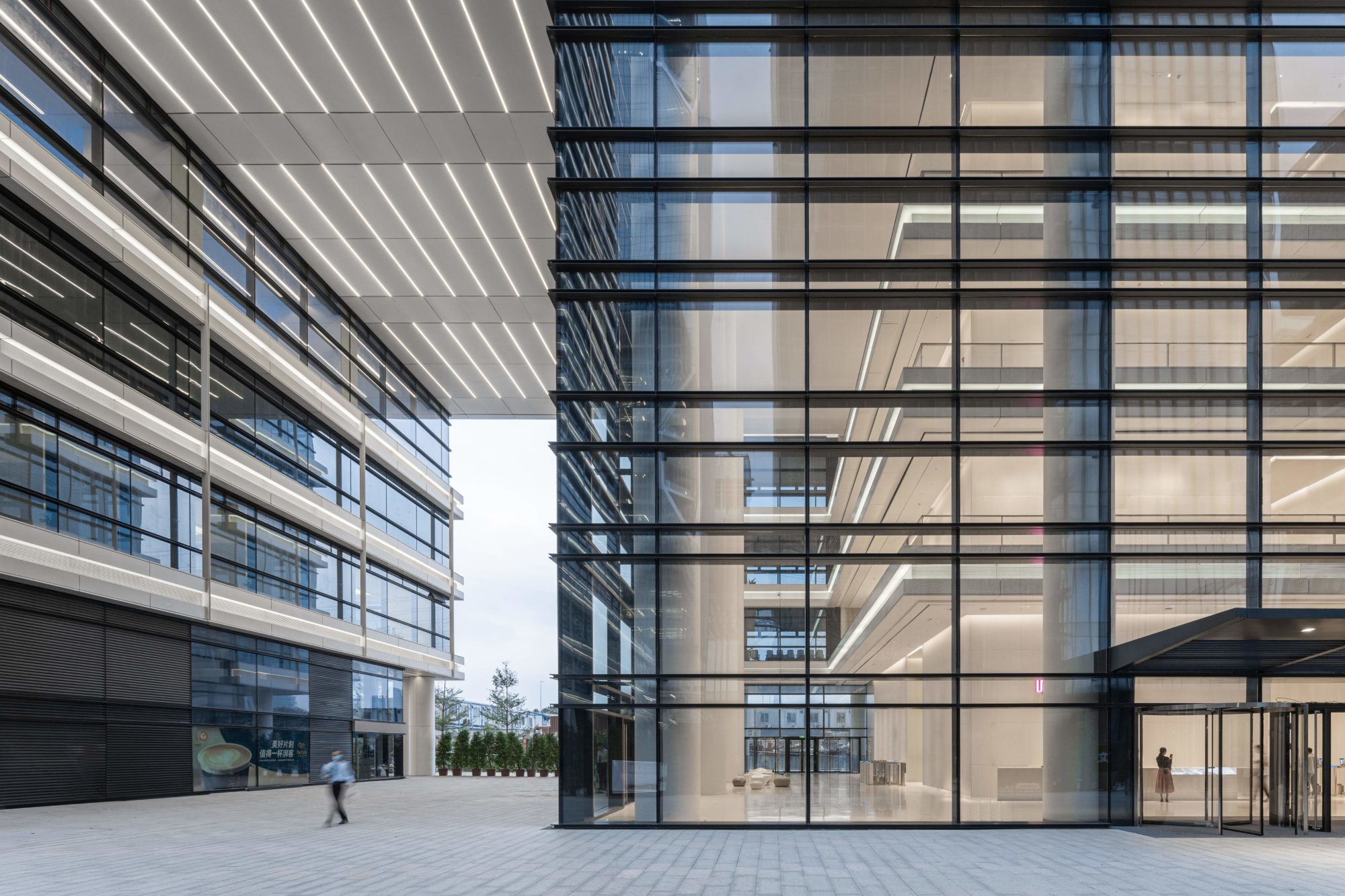 內院与通透的大堂空间 摄影:CreatAR Images |
||||
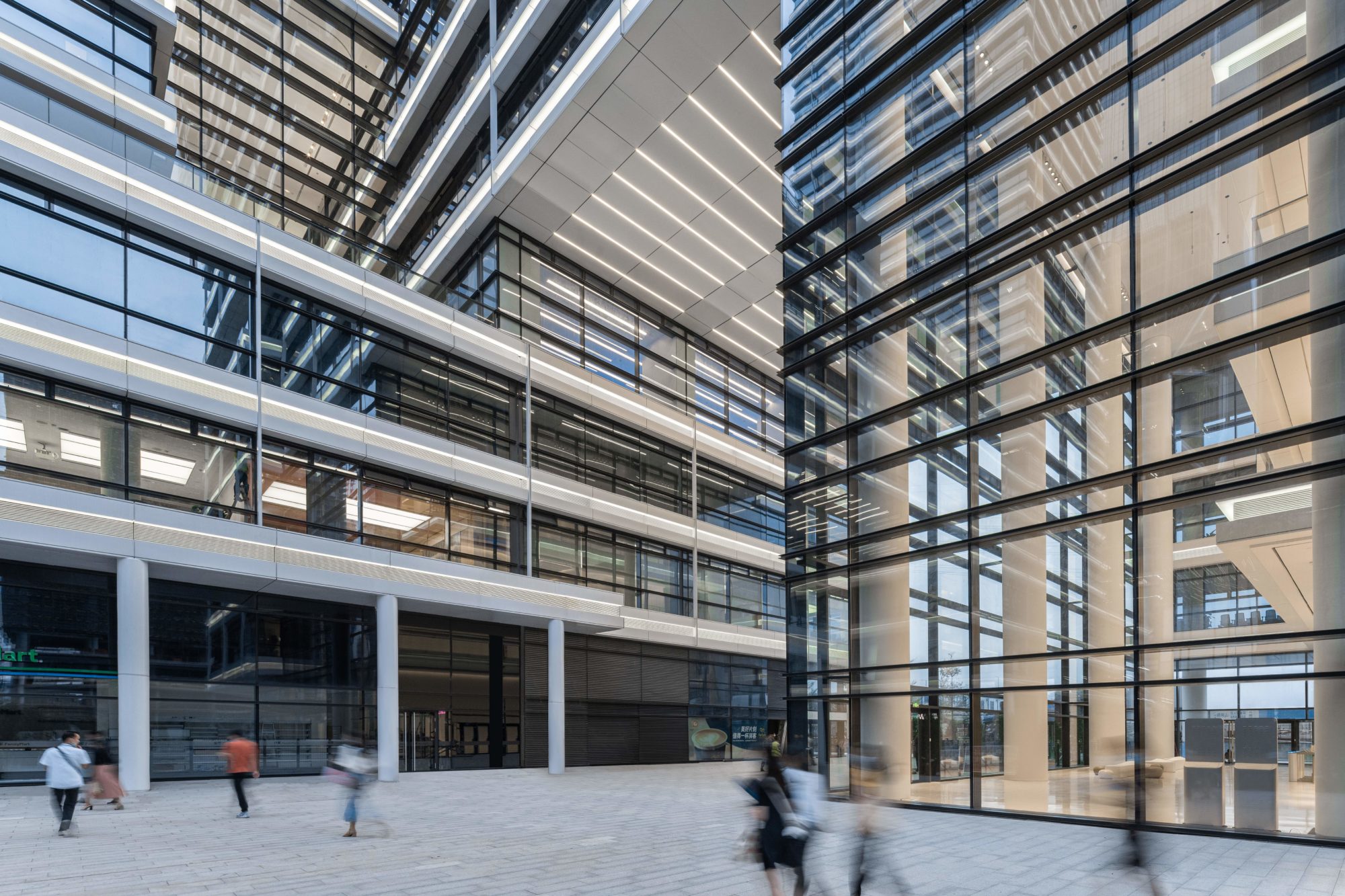 內院与通透的大堂空间 摄影:CreatAR Images |
||||
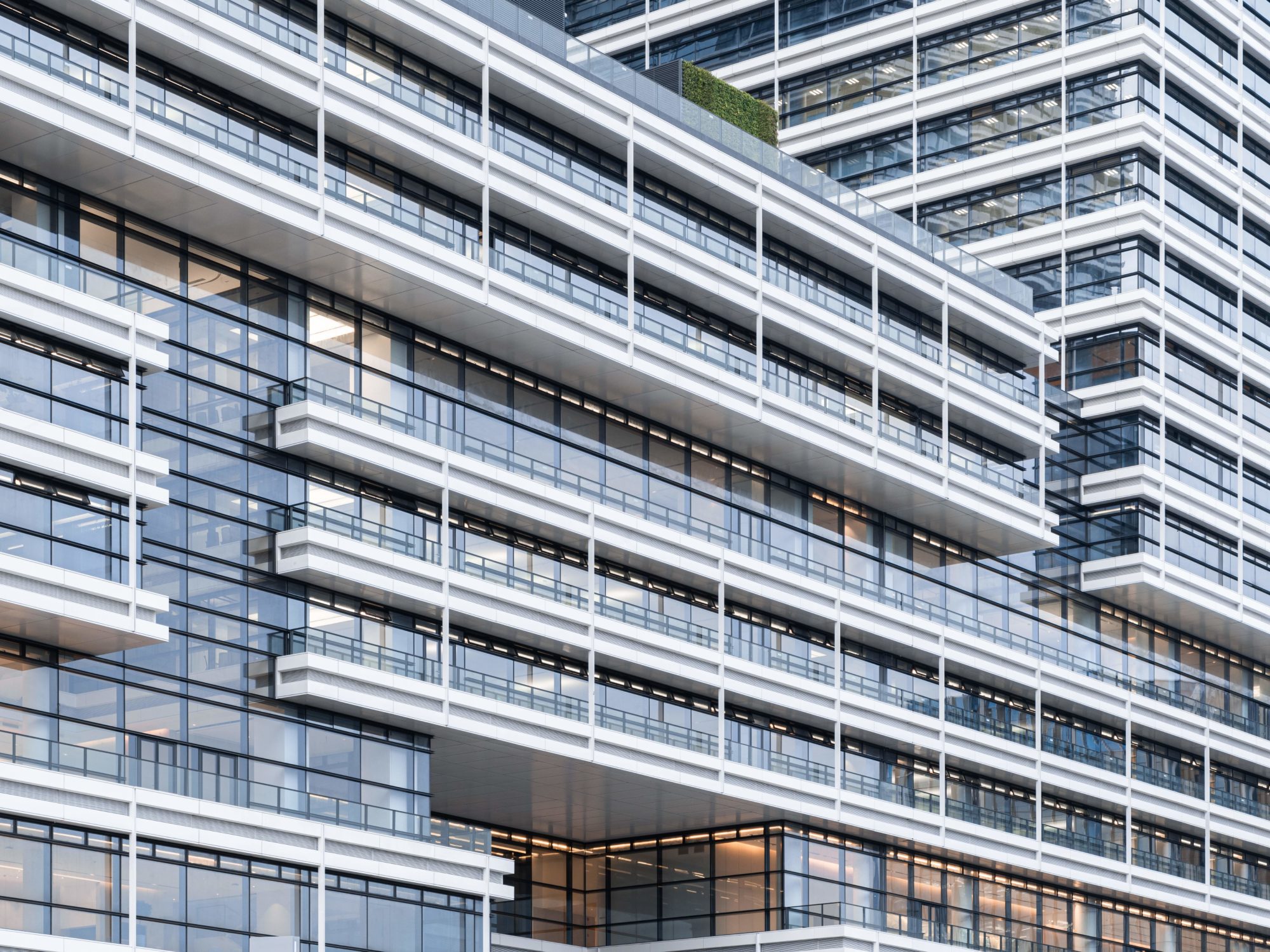 幕墙局部 摄影:CreatAR Images |
||||
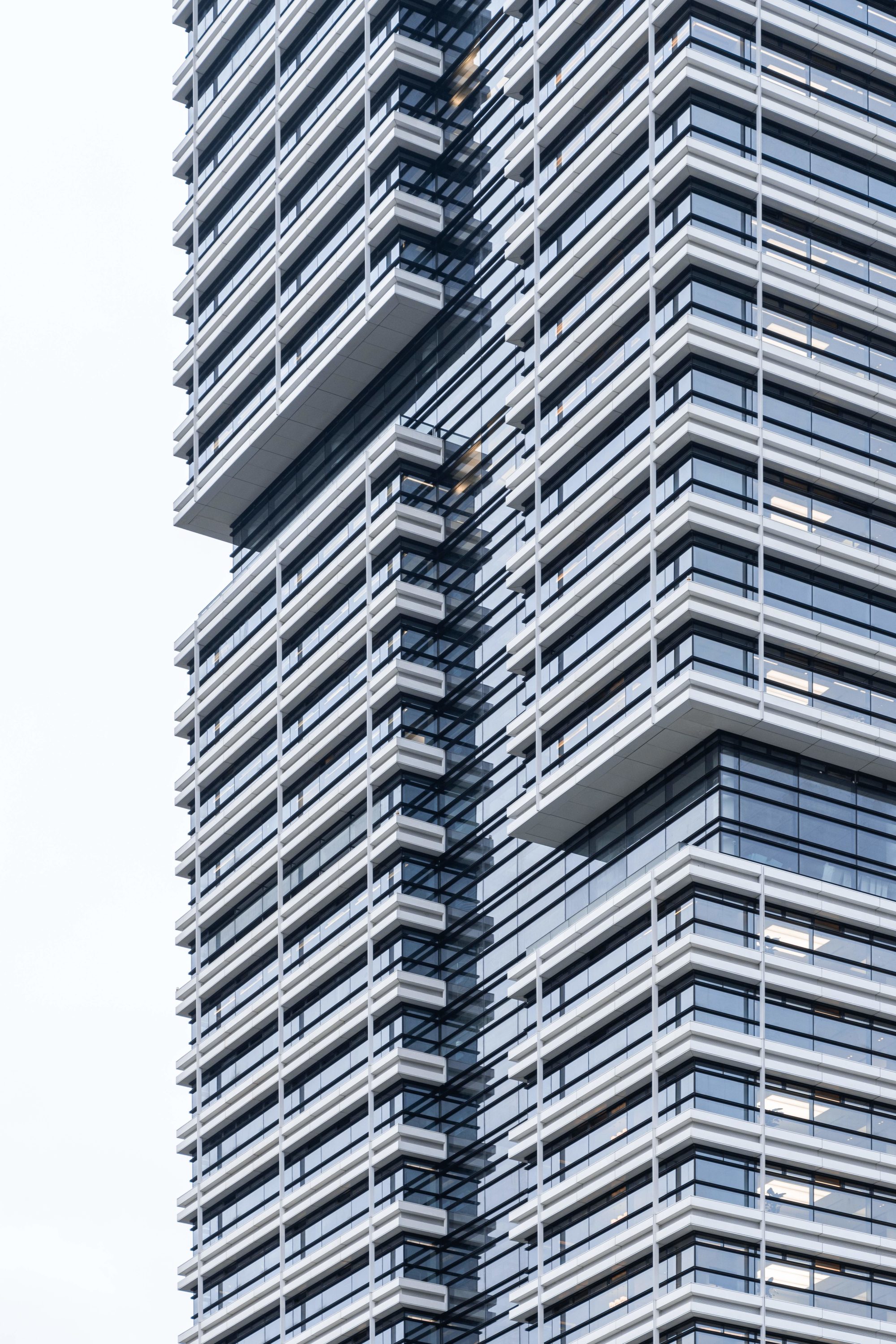 幕墙局部 摄影:CreatAR Images |
||||
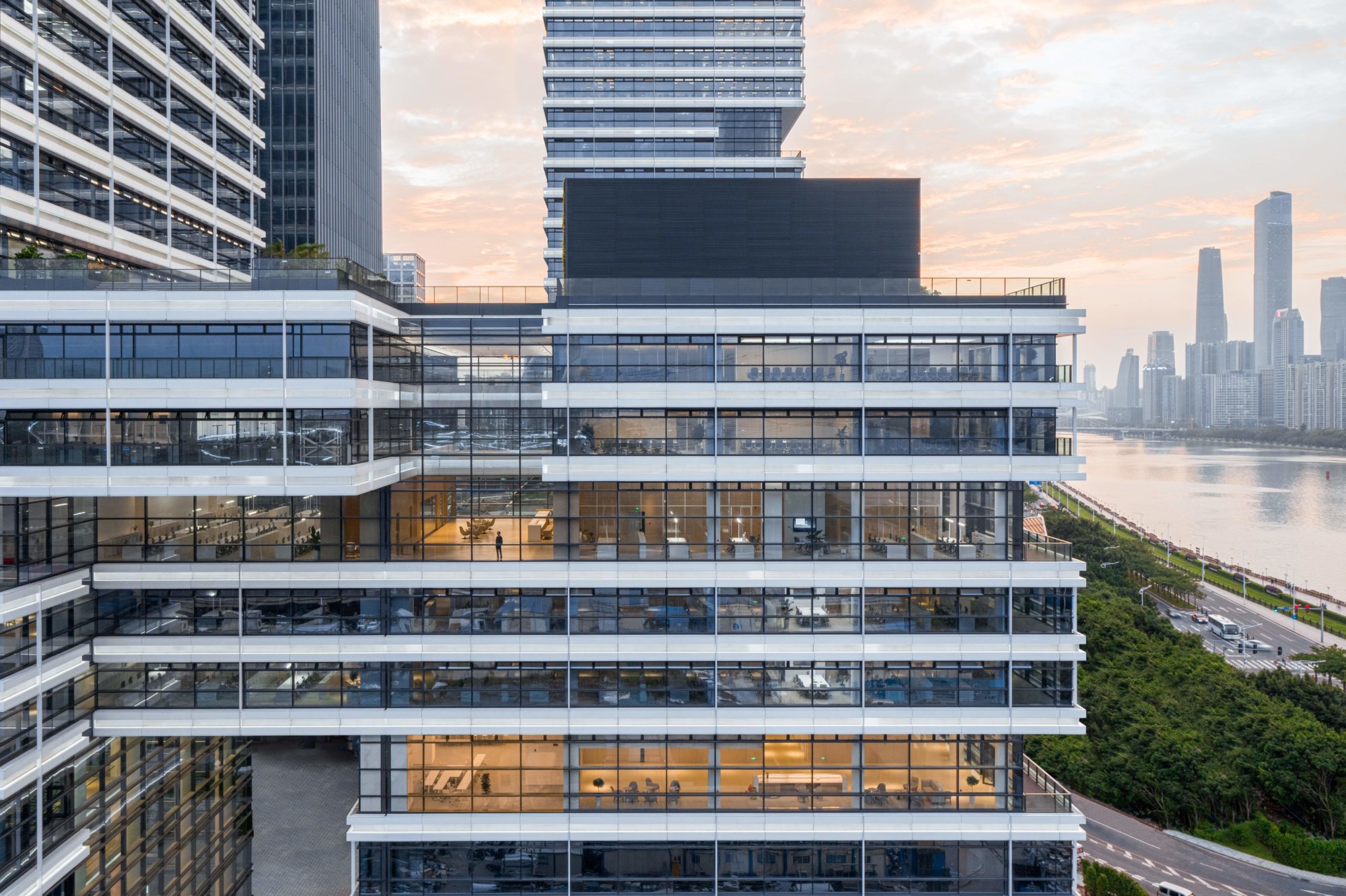 通透的建筑立面幕墙 摄影:CreatAR Images |
||||
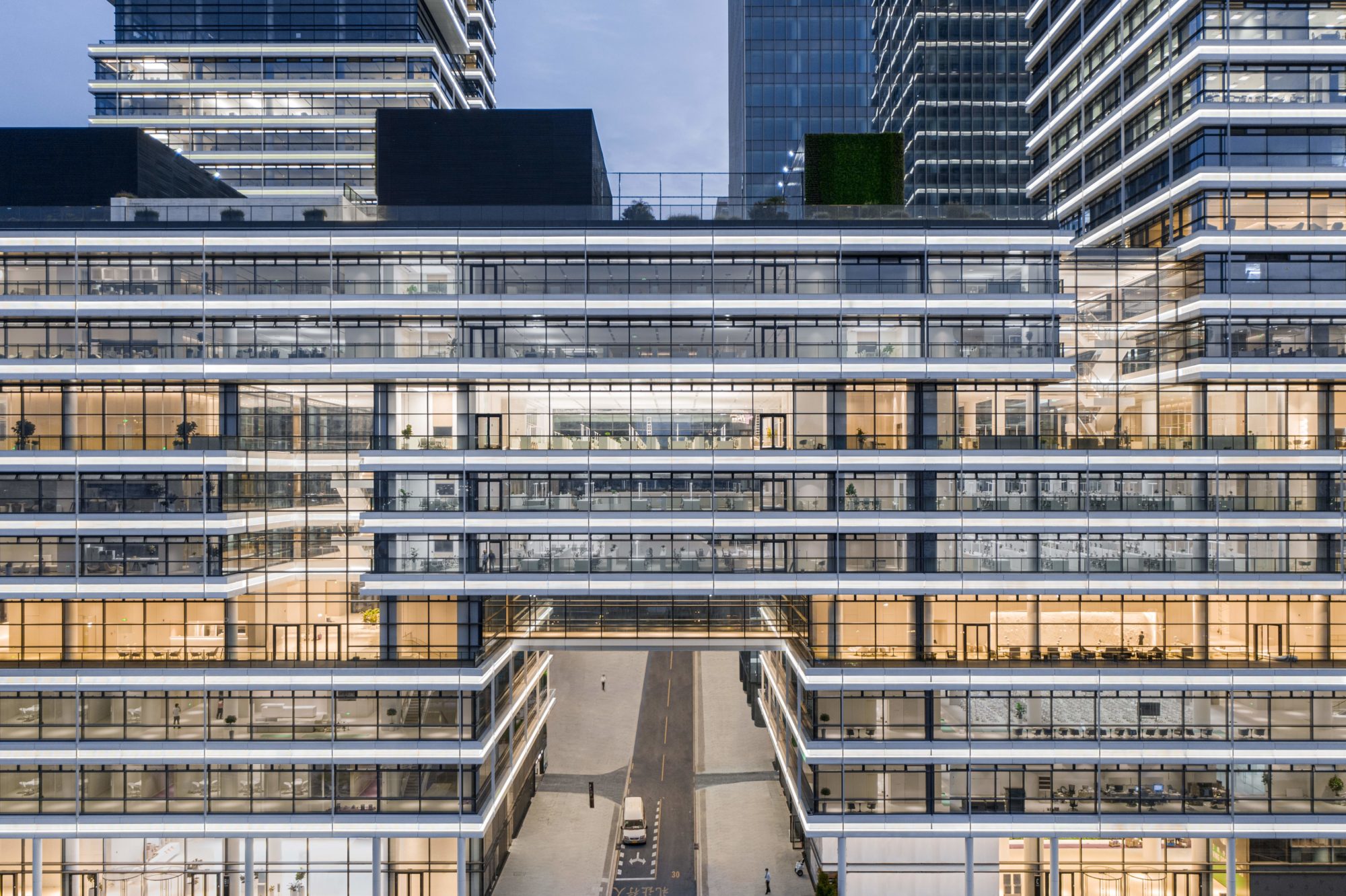 通透的建筑立面幕墙 摄影:CreatAR Images |
||||
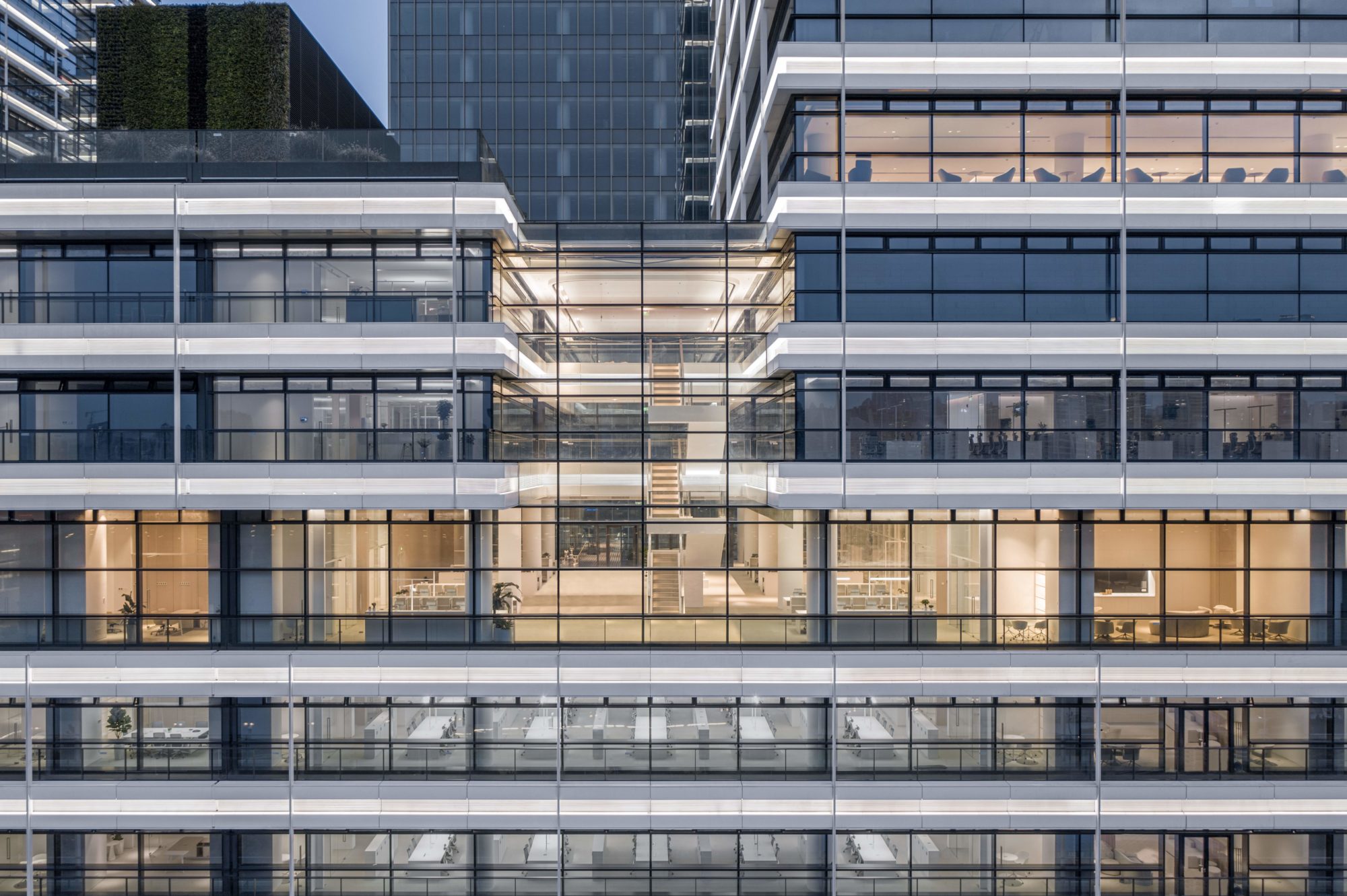 通透的建筑立面幕墙 摄影:CreatAR Images |
||||
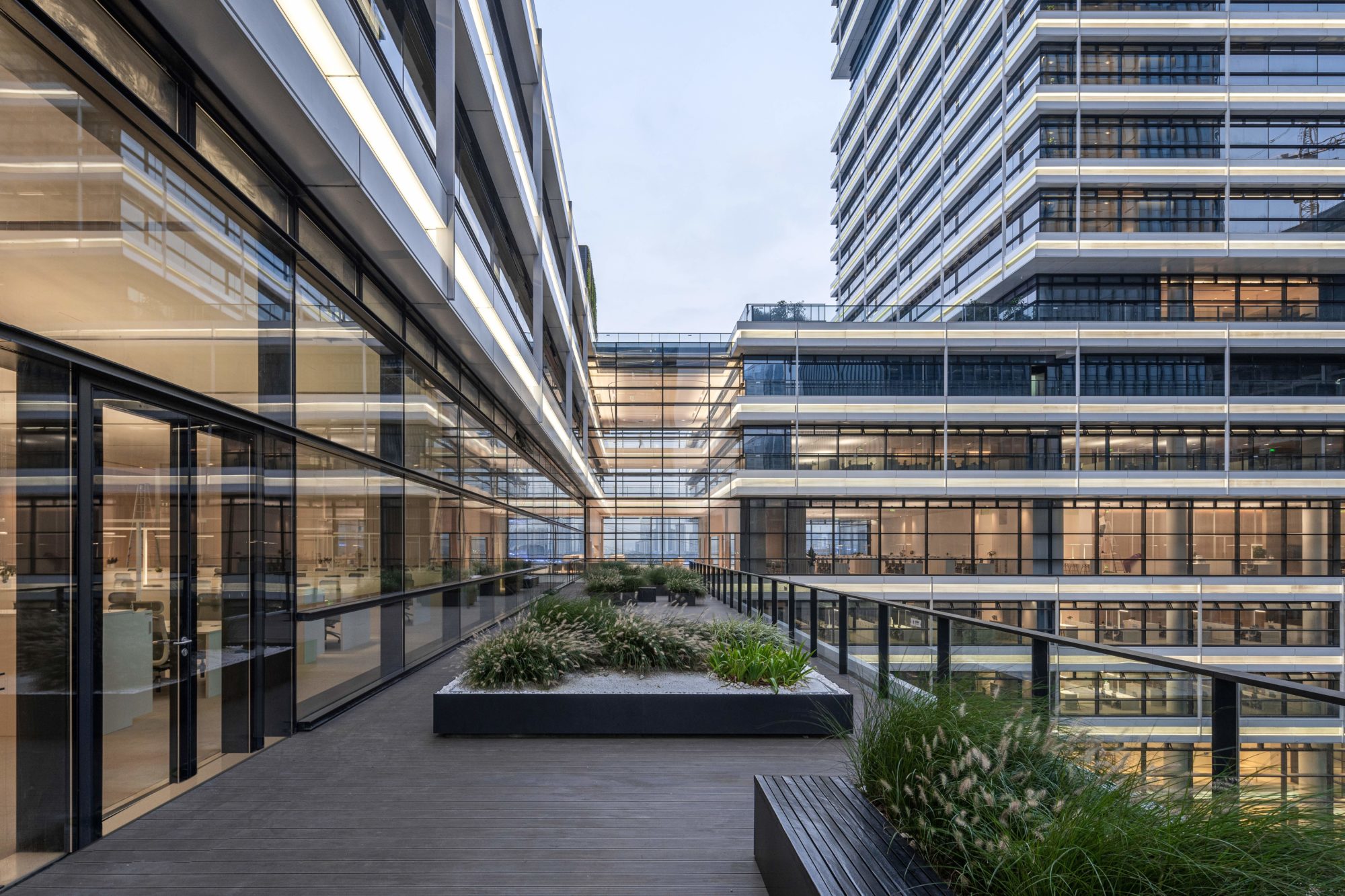 高空露台花园 摄影:CreatAR Images |
||||
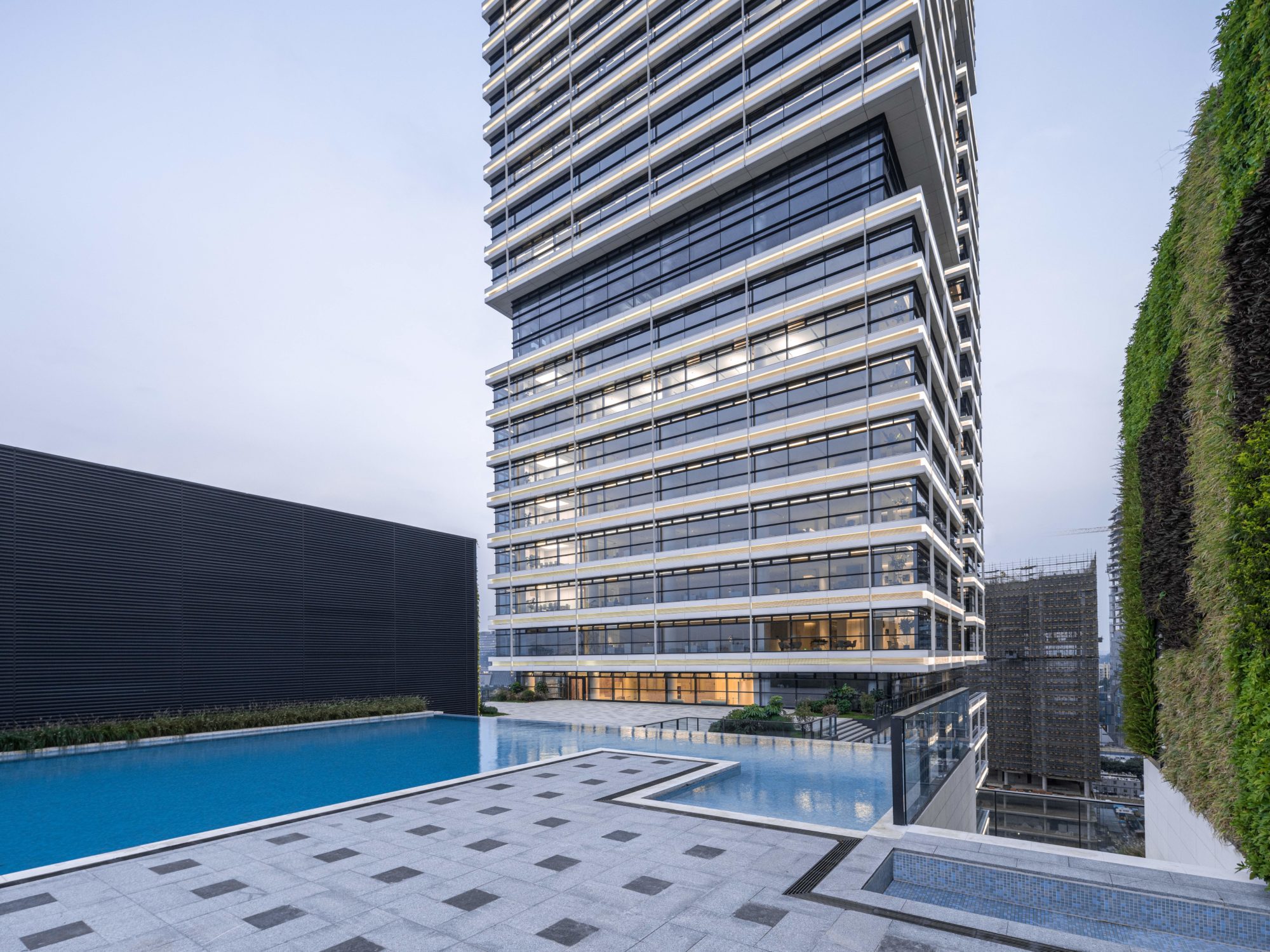 高空露台泳池 摄影:CreatAR Images |
||||
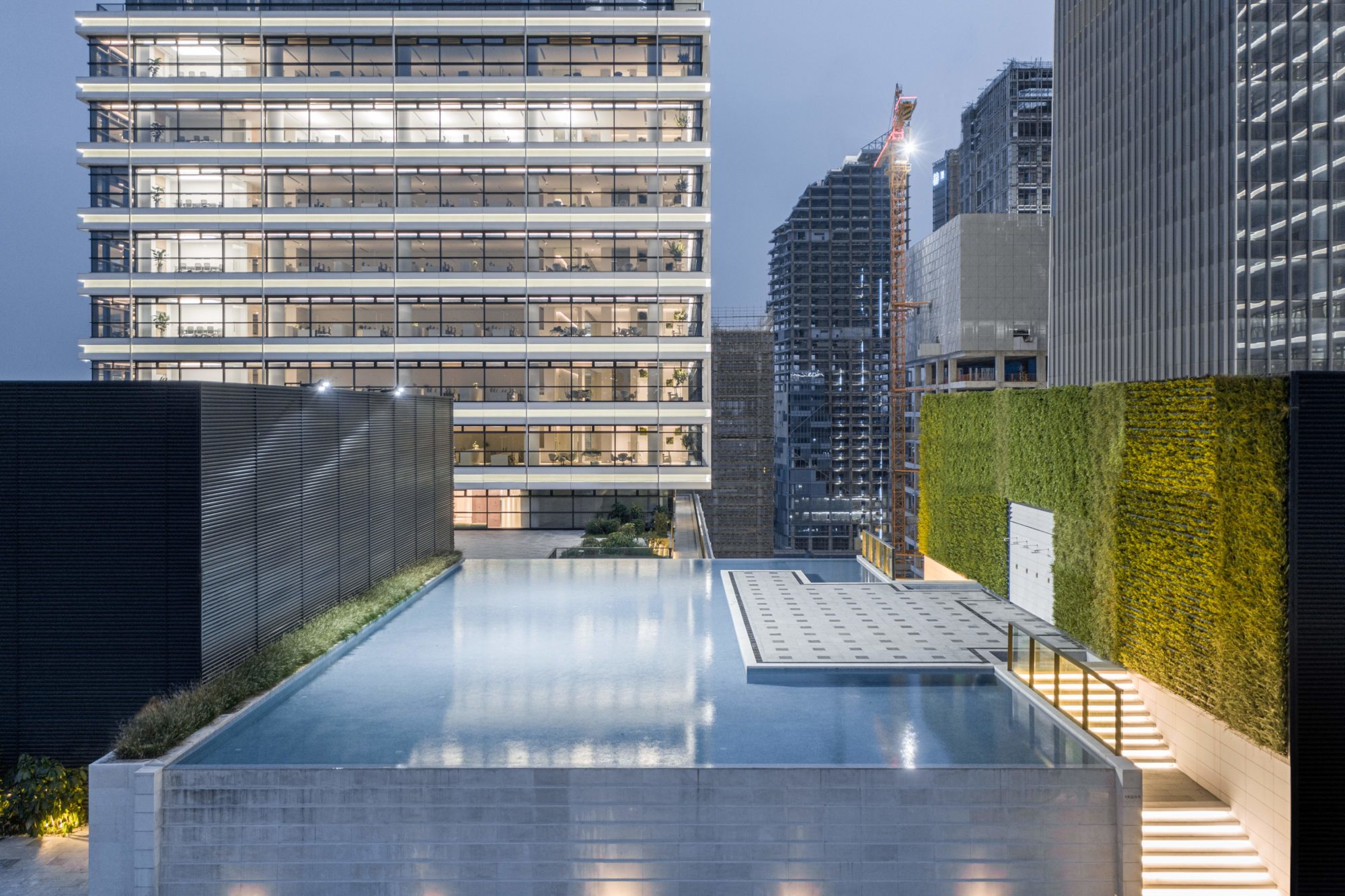 高空露台泳池 摄影:CreatAR Images |
||||
 建筑体量之间形成的贯穿空间缝隙 摄影:CreatAR Images |
||||
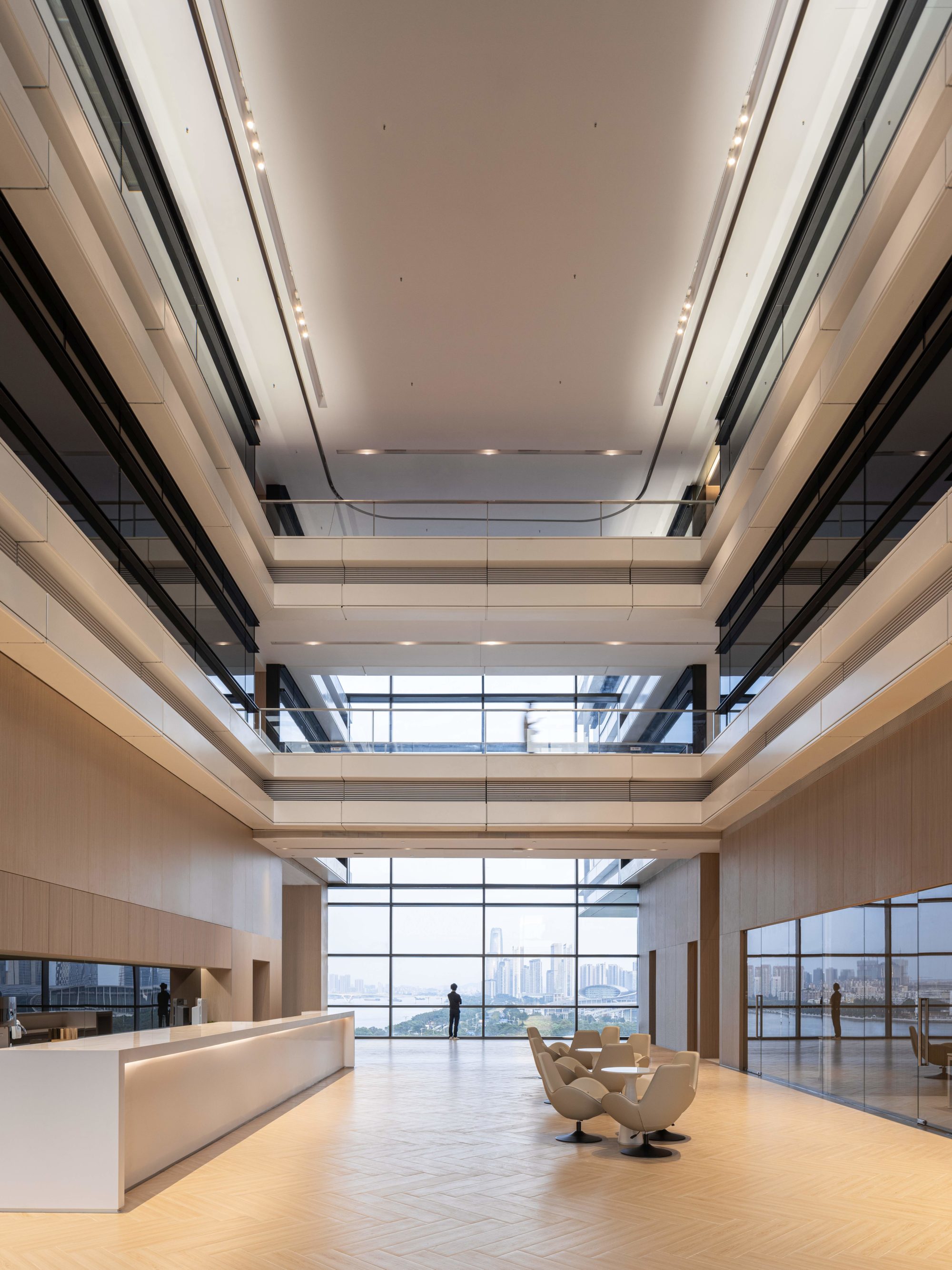 室内中庭空间 摄影:CreatAR Images |
||||
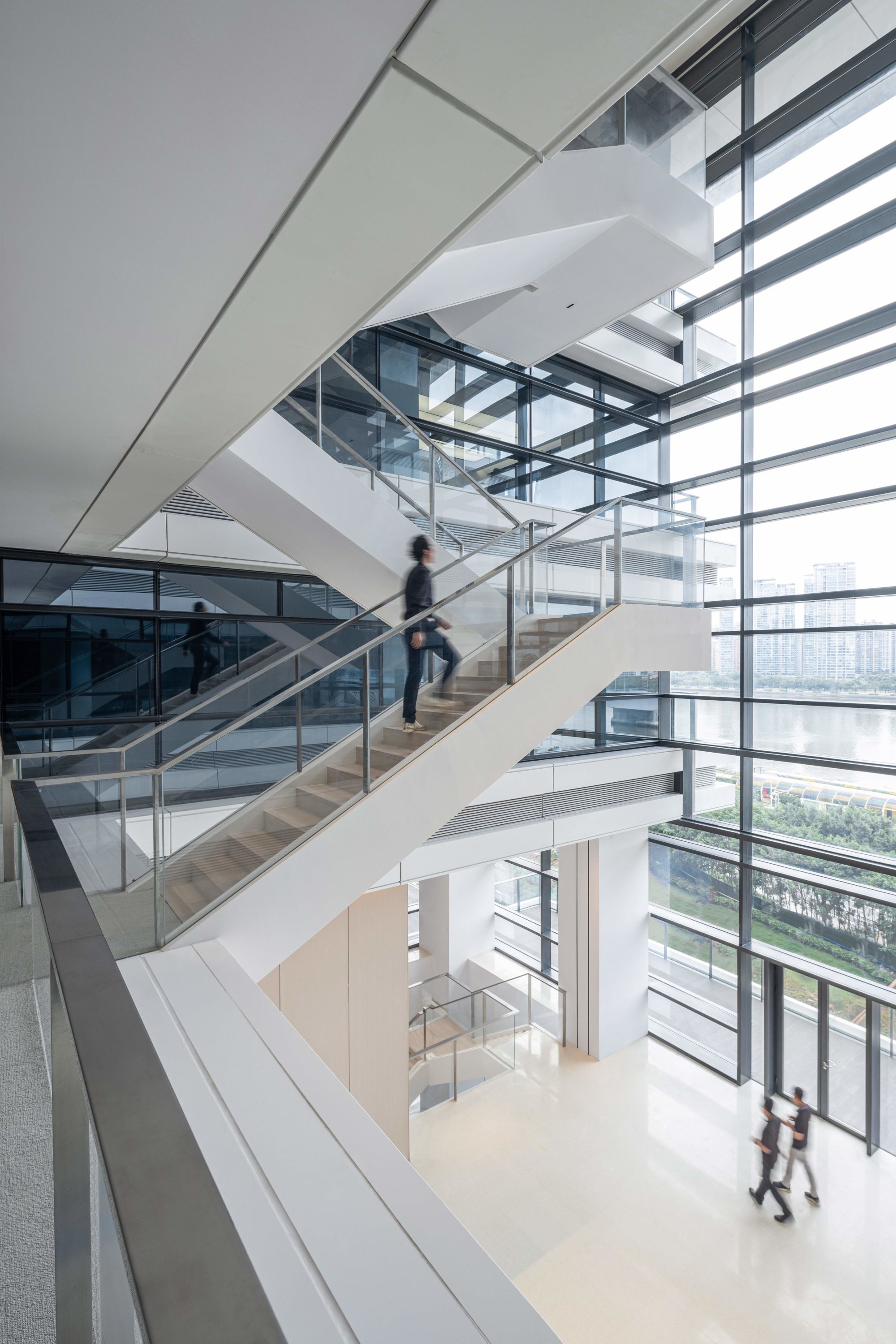 室内楼梯局部 摄影:CreatAR Images |
||||
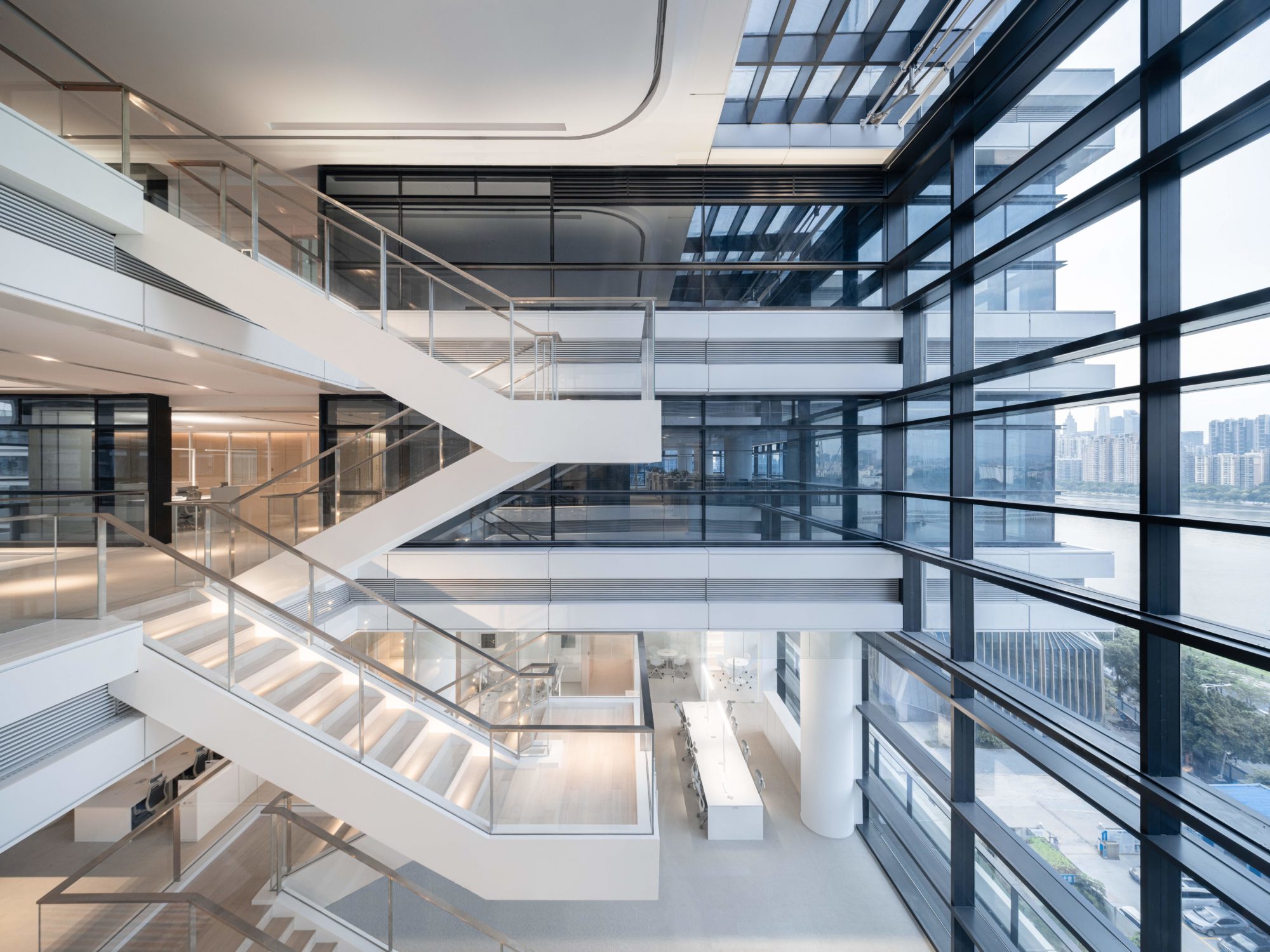 办公层之间的楼梯设计 摄影:CreatAR Images |
||||
 带有阶梯座位的室内交流空间 摄影:CreatAR Images |
||||
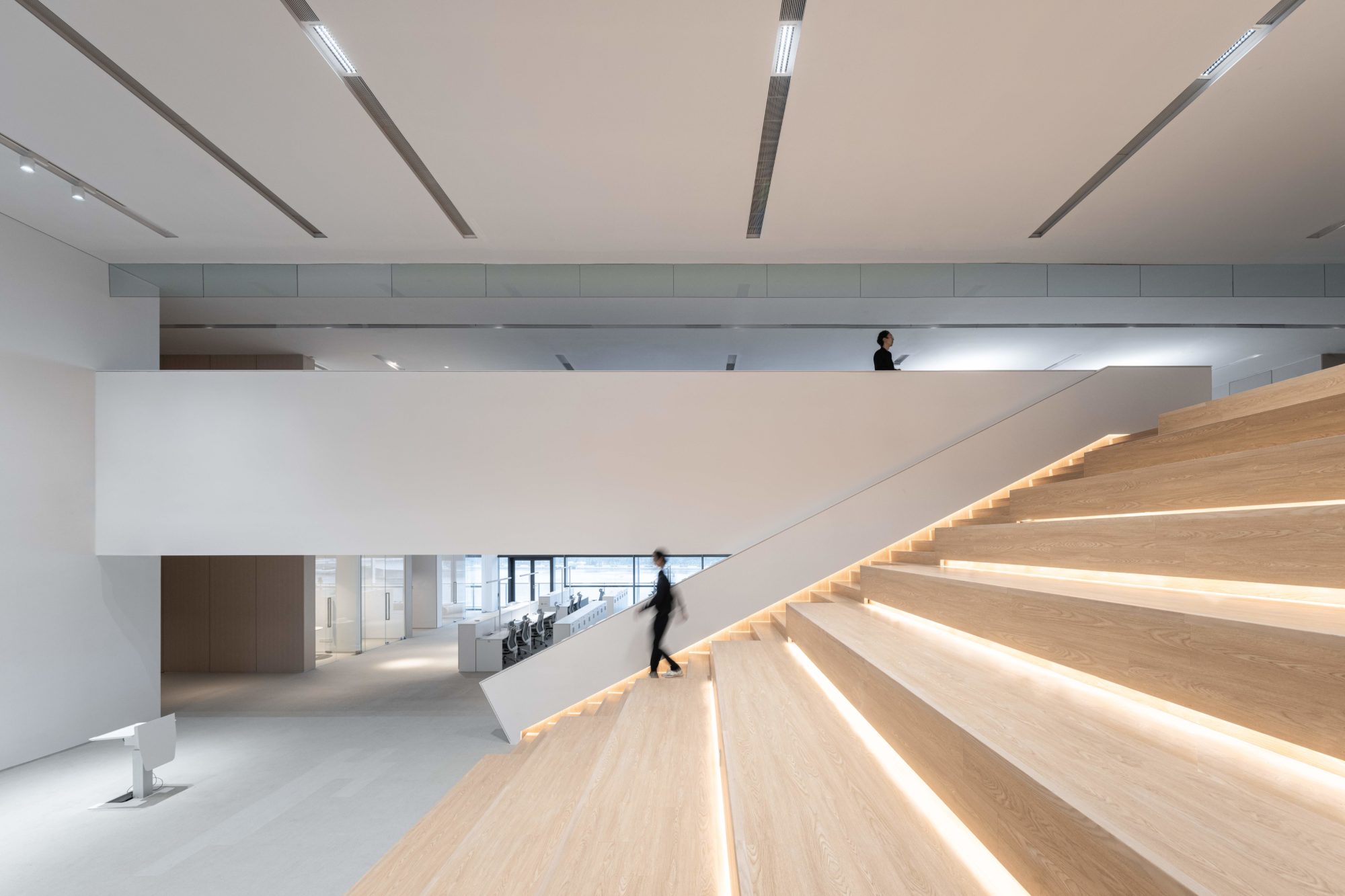 带有阶梯座位的室内交流空间 摄影:CreatAR Images |
||||
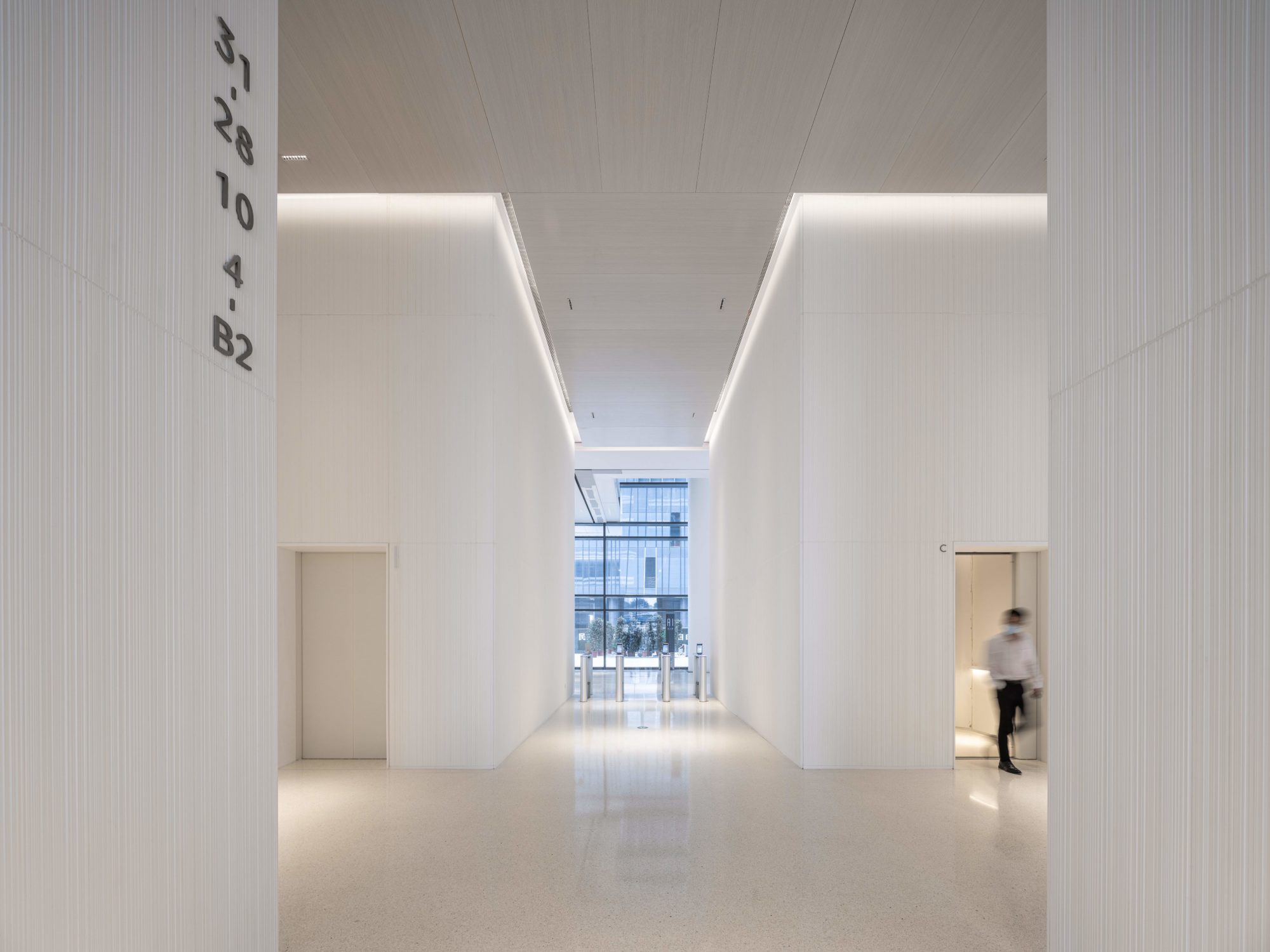 电梯厅设计 摄影:CreatAR Images |
||||
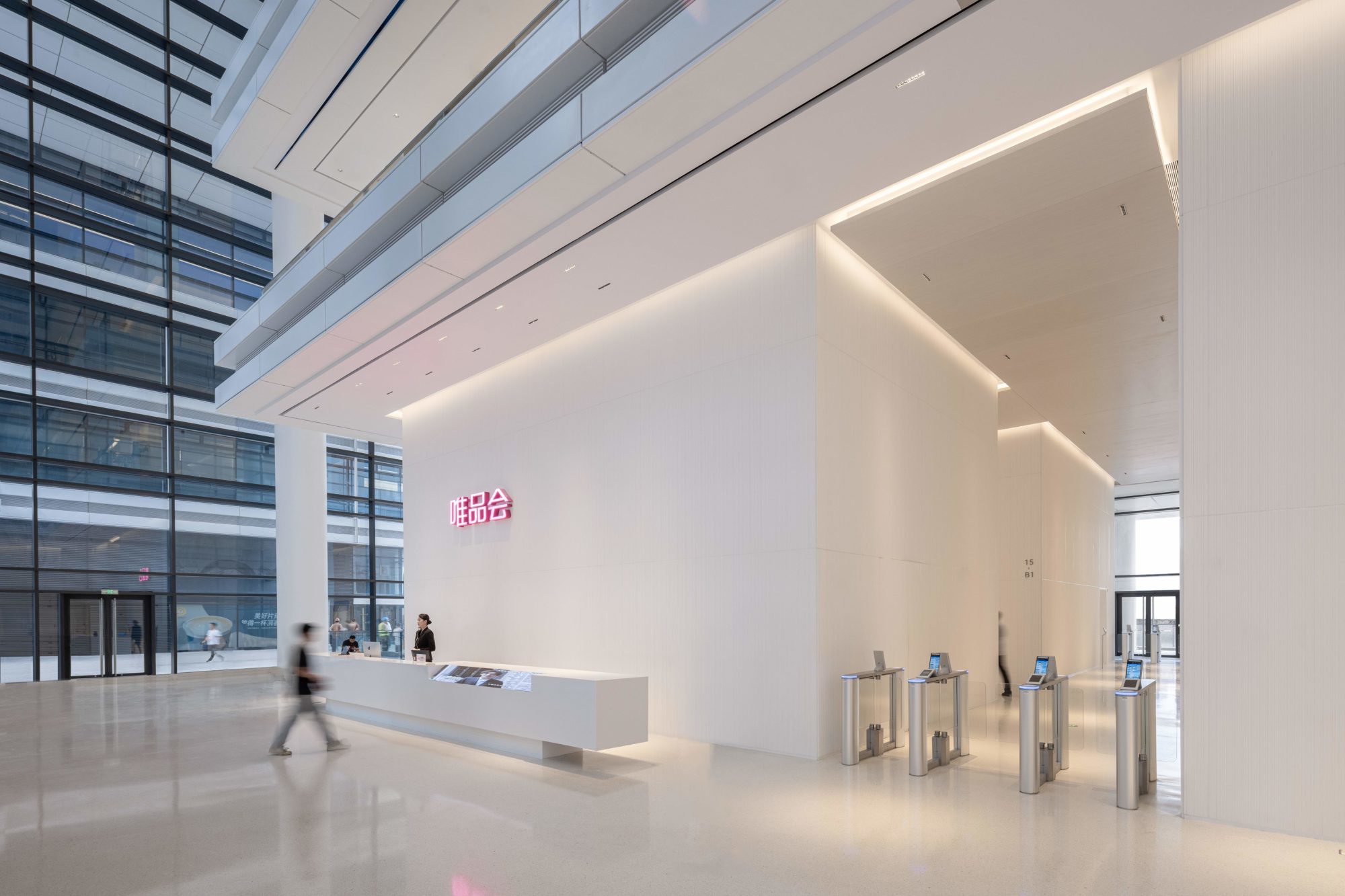 大堂空间 摄影:CreatAR Images |
||||
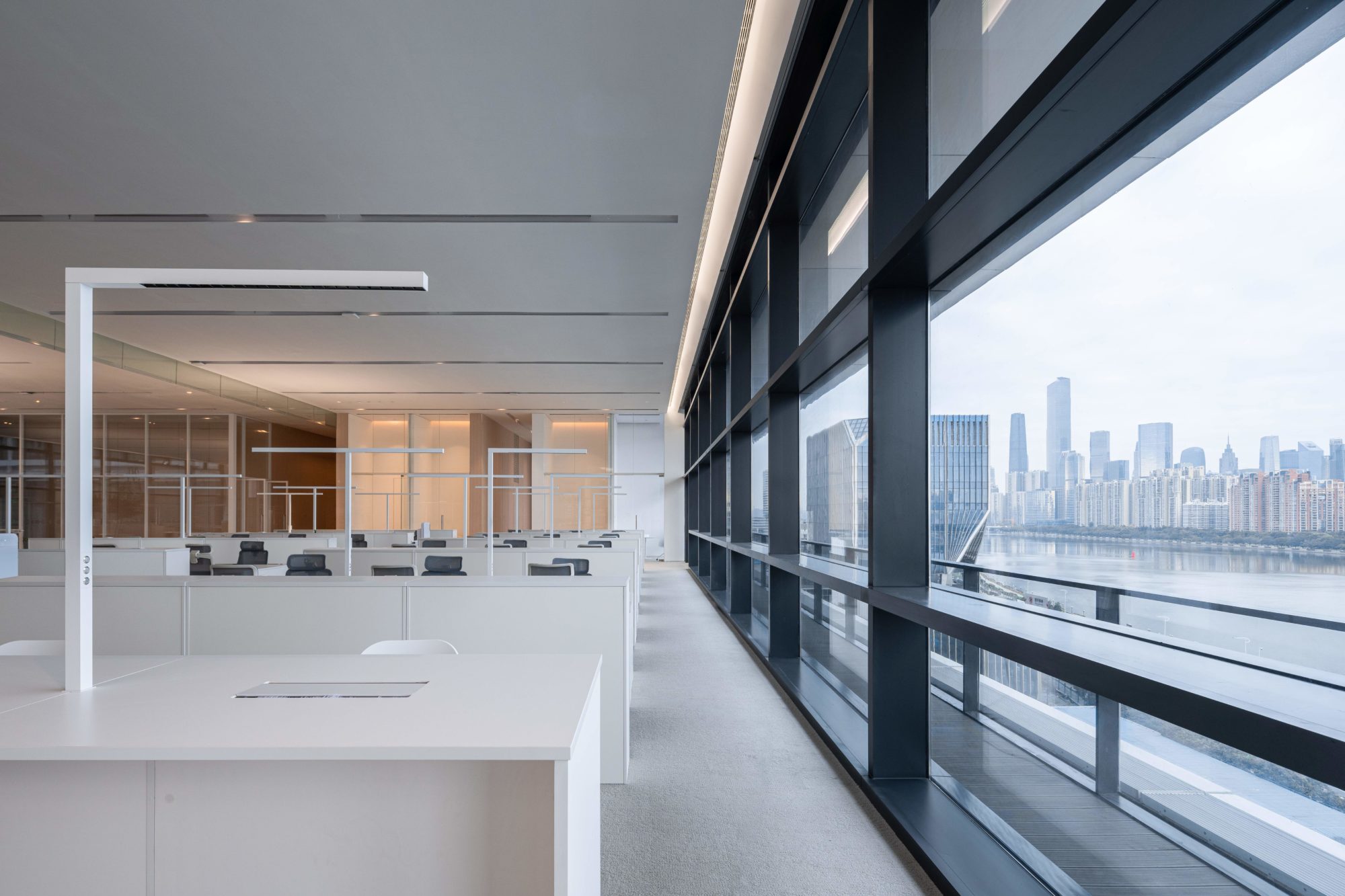 办公区室内 摄影:CreatAR Images |
||||
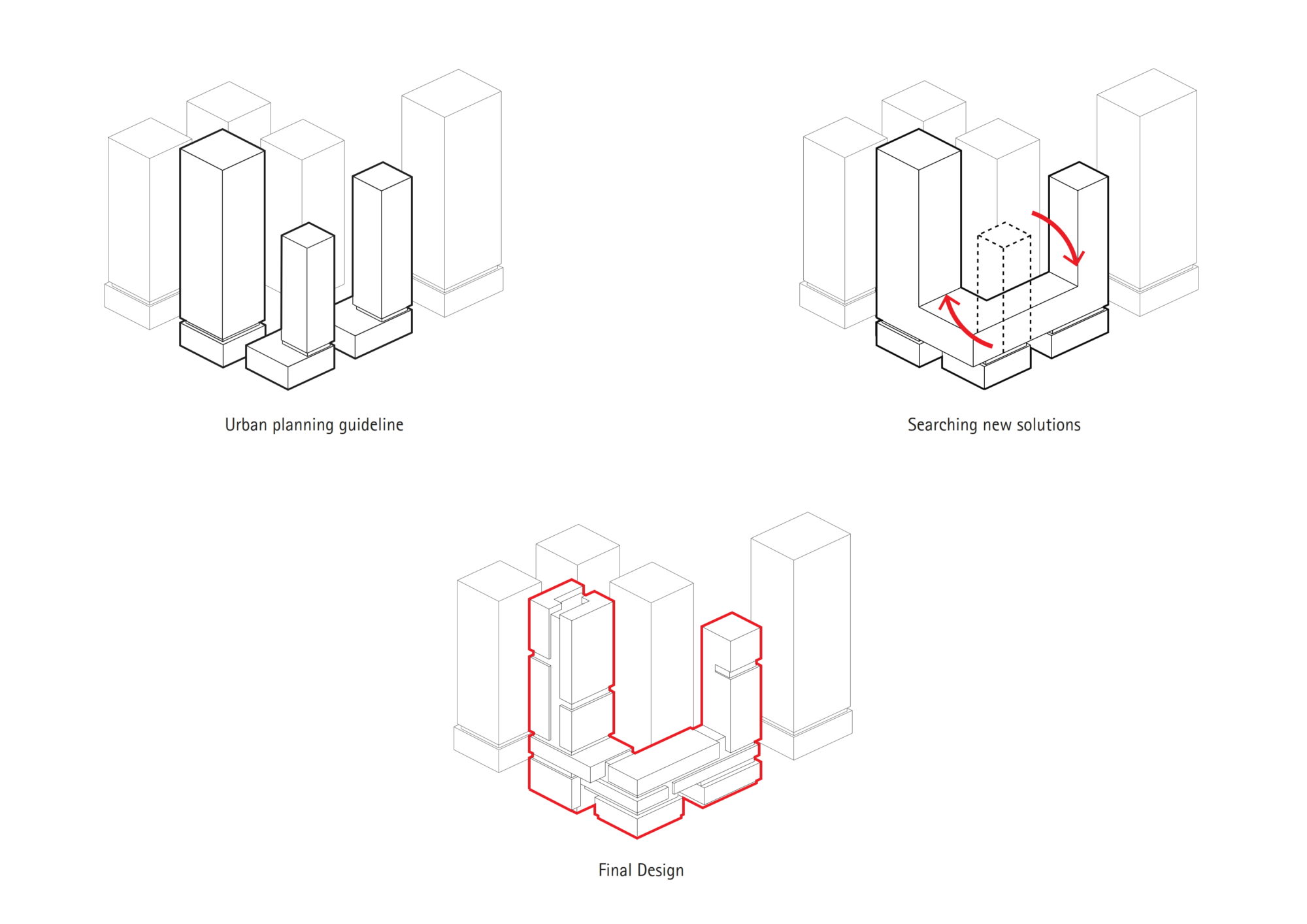 建筑体量关系研究 版权:gmp |
||||
 总平面图 版权:gmp |
||||
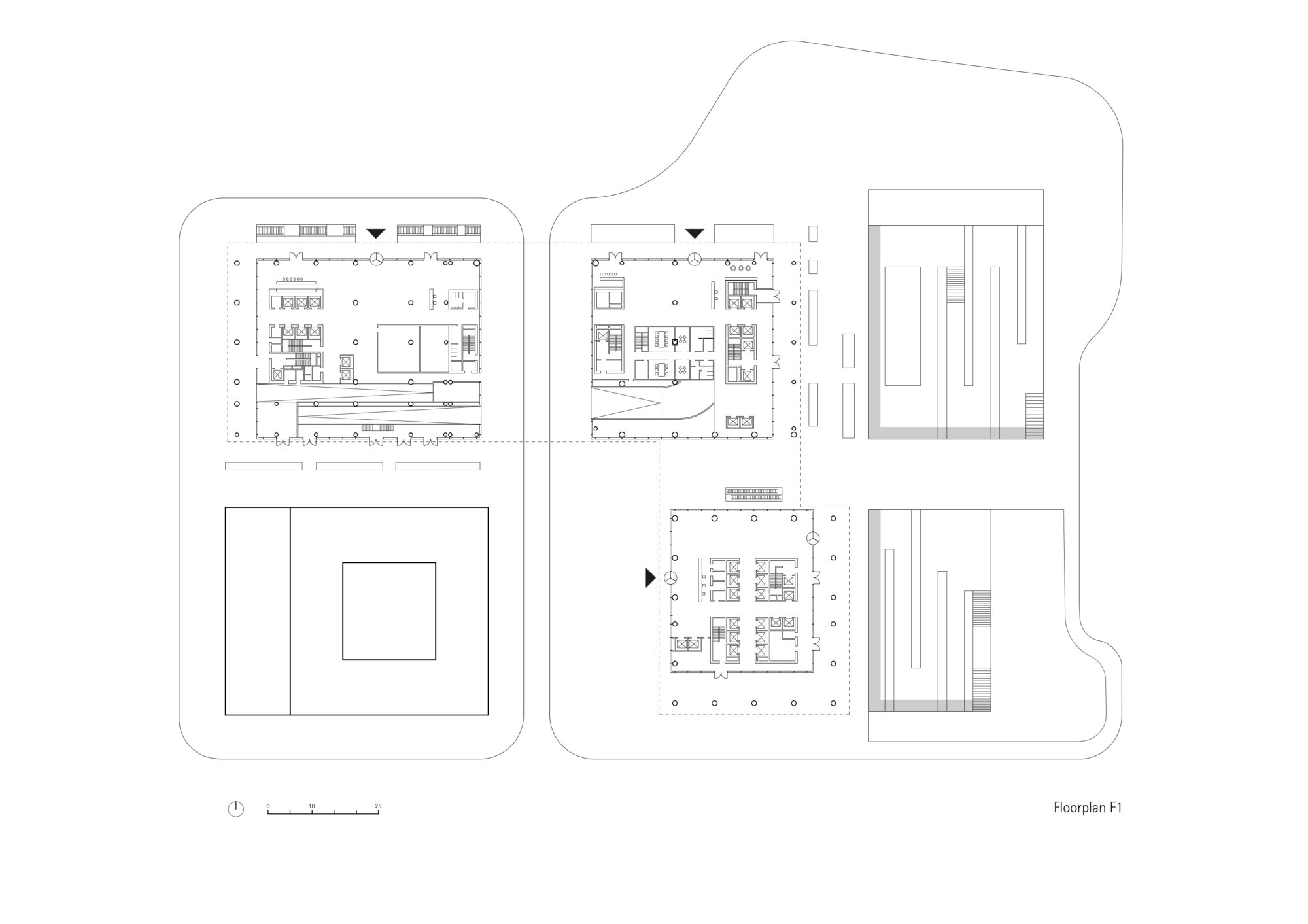 首层平面图 版权:gmp |
||||
 5层平面图 版权:gmp |
||||
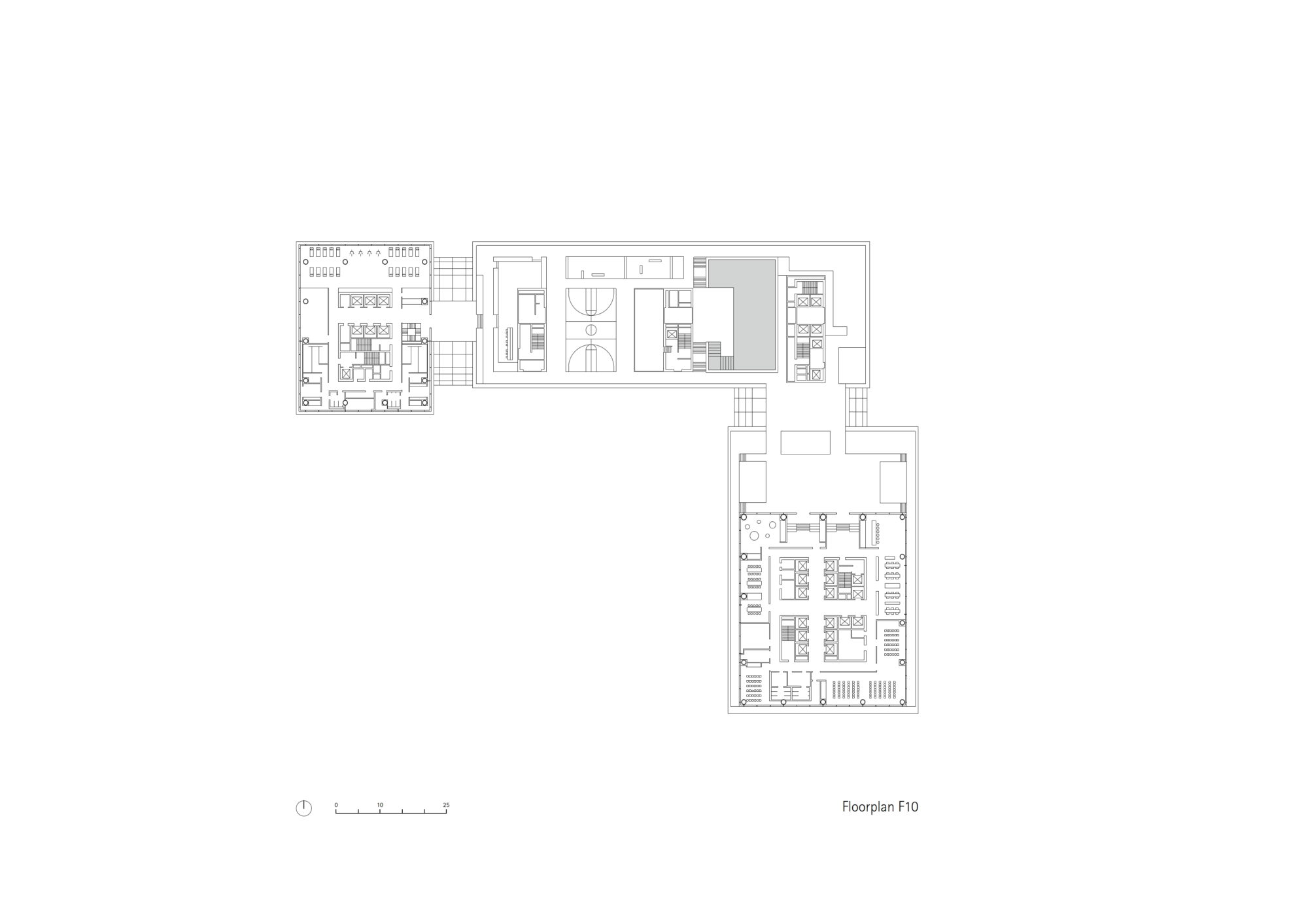 10层平面图 版权:gmp |
||||
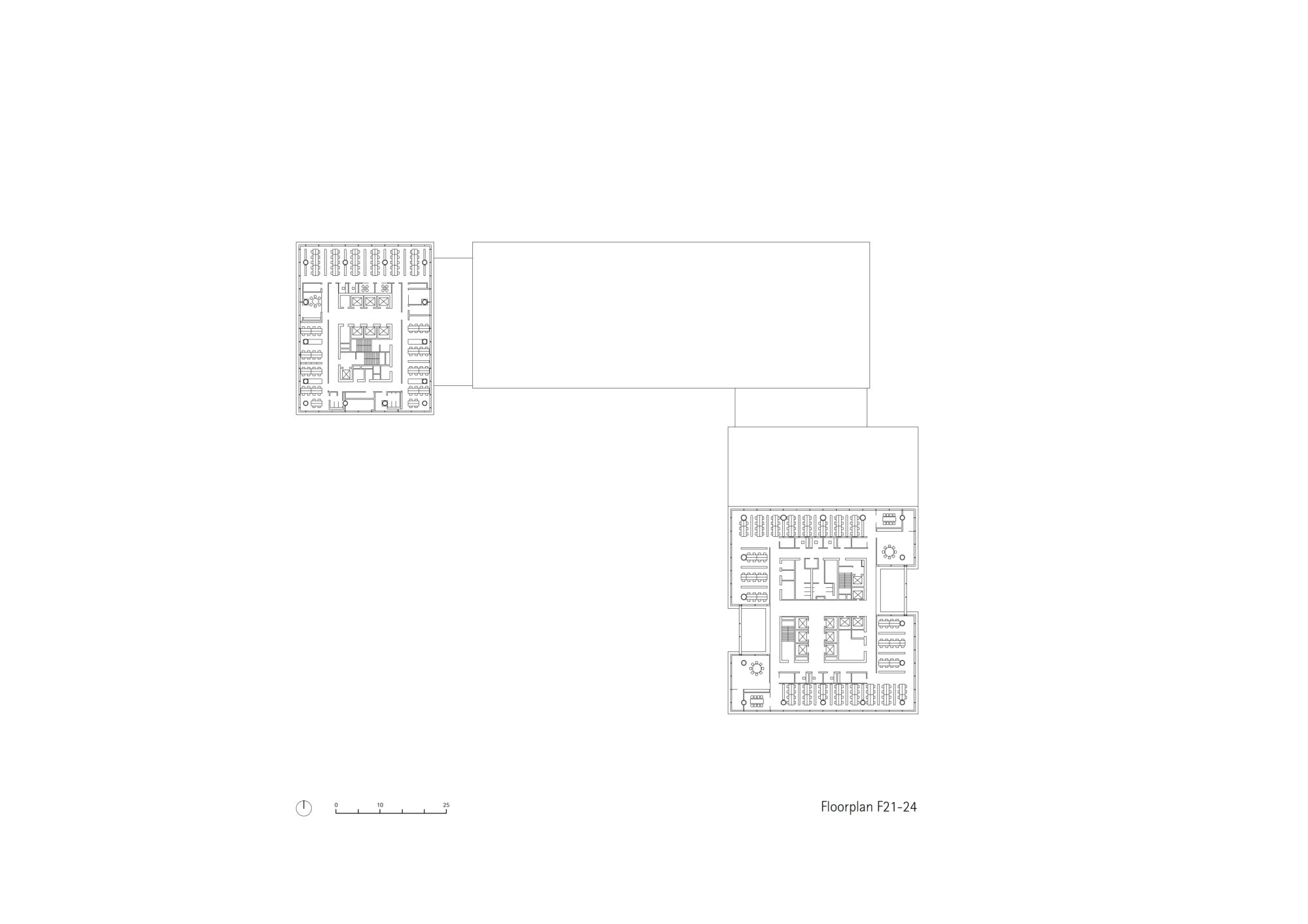 21-24层平面图 版权:gmp |
||||
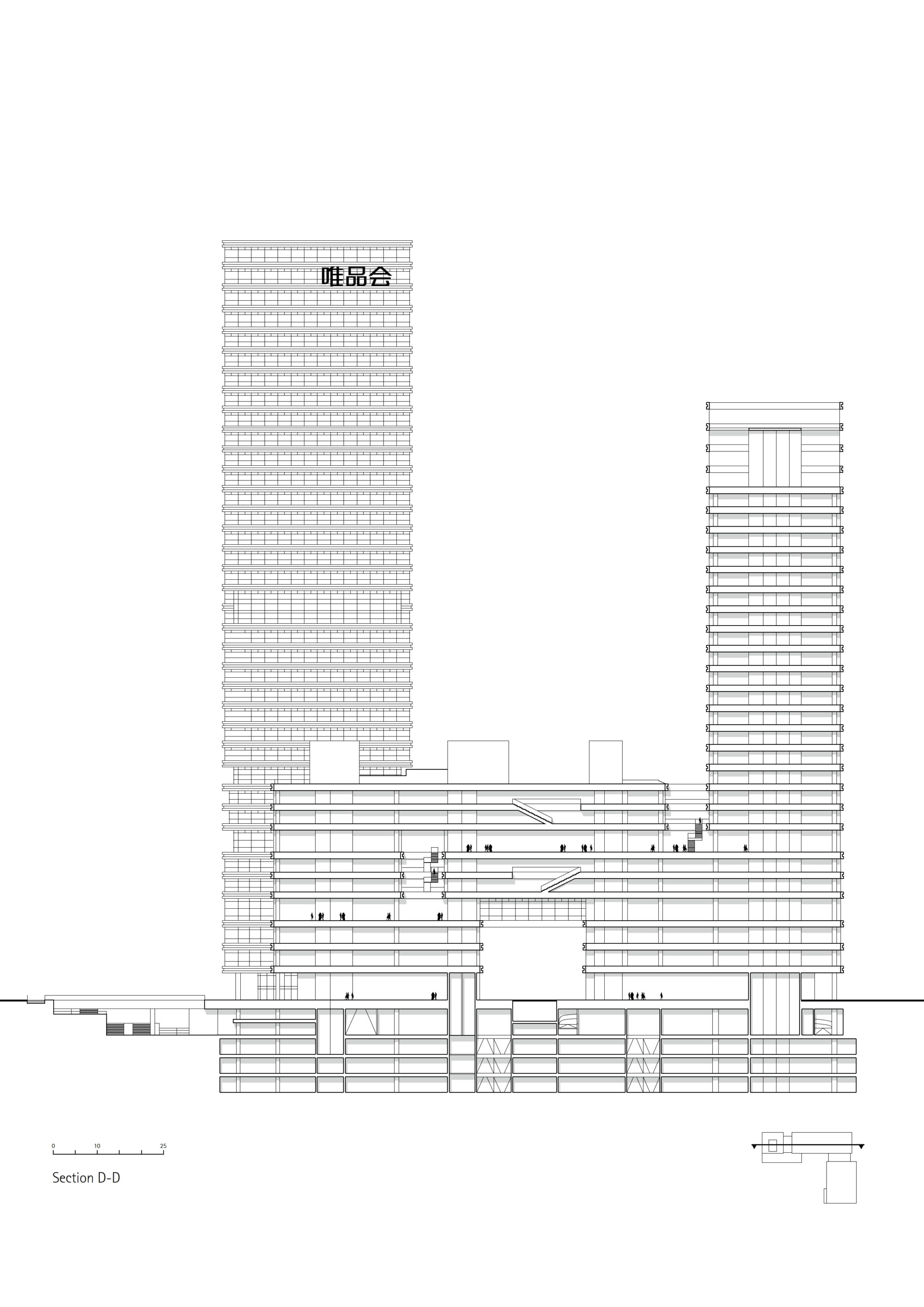 横剖面图 版权:gmp |
||||
| 项目视频 | ||||
