CHAO酒店CHAO HOTEL
| 项目状态 | 已建成投入使用 | |||
| 申报类别 | 建筑设计 | |||
| 申报子类别 | 酒店 | |||
| 完成日期 (YYYY-MM-DD) | 2016 | |||
| 设计周期 | 4 年 | |||
| 项目面积 |
| |||
| 项目所在国家/地区 | 中国 | |||
| 项目所在省 | ||||
| 项目所在城市 | 北京 | |||
| 项目简介(中文) | CHAO酒店前身是上世纪90年代建成的“北京城市饭店”,它的外形与城市环境异质冲突是北京快速城市化进程的历史见证。建筑原有的混凝土结构体系得到了最大程度的保留,新的立面设计旨在塑造一个具有现代性和可持续性的酒店建筑,同时重新定义塔楼在城市景观中的地位。浅灰色玻璃纤维混凝土与灰色玻璃被交替构成的竖向折叠肌理虚实交替,产生特殊的光影效果。酒店室内设计也延续了塔楼立面的材料和设计语言。 | |||
| 项目简介(英文) | The former “Beijing City Hotel” was created in 1990 as China began to open up. The former appearance of the building and its scant relationship with the urban design context were a result of Beijing’s fast urbanization process. The renovation reserved the main concrete structure of the original hotel, the new facade design represents a contemporary and yet sustainable hotel architecture that reestablishes the position of the tower in the urban context. Curtain-wall elements in light gray glass-fiber concrete alternate with gray-tinted glass panels create a play of light and shadow. The interior design of the hotel continued the architectural language of facade and its material. | |||
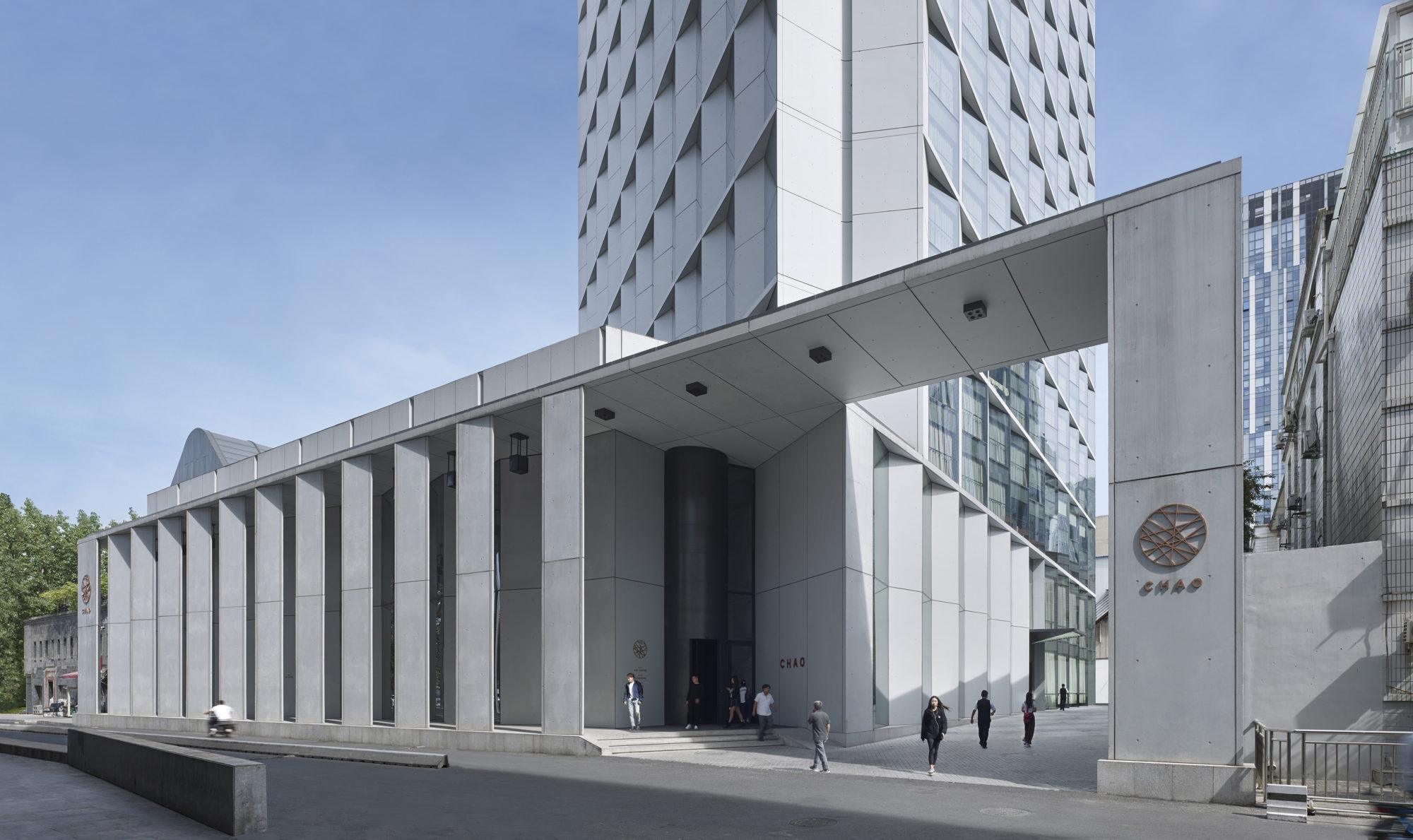 | ||||
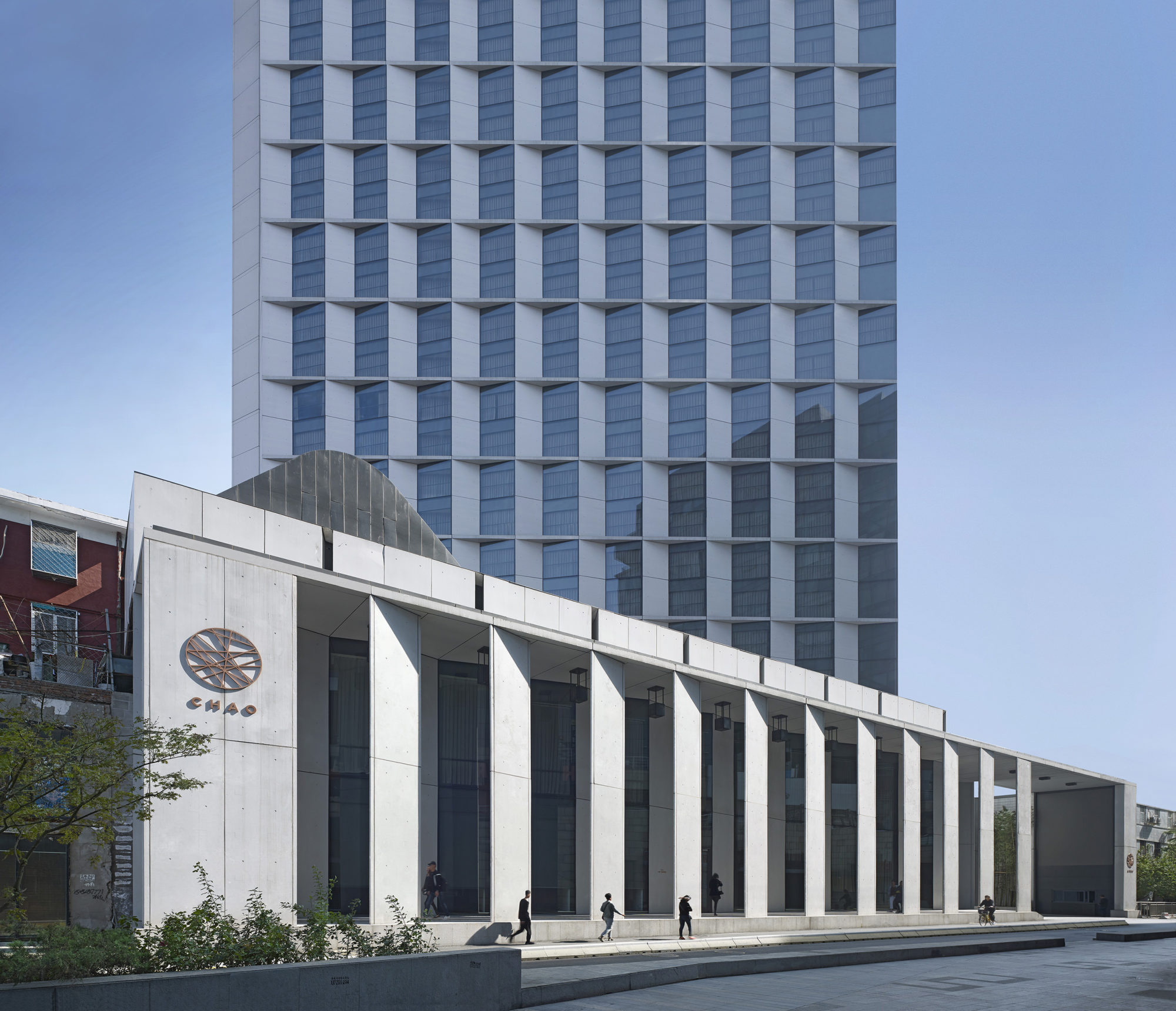 西南侧外景 |
||||
 酒店外柱廊及入口空间 |
||||
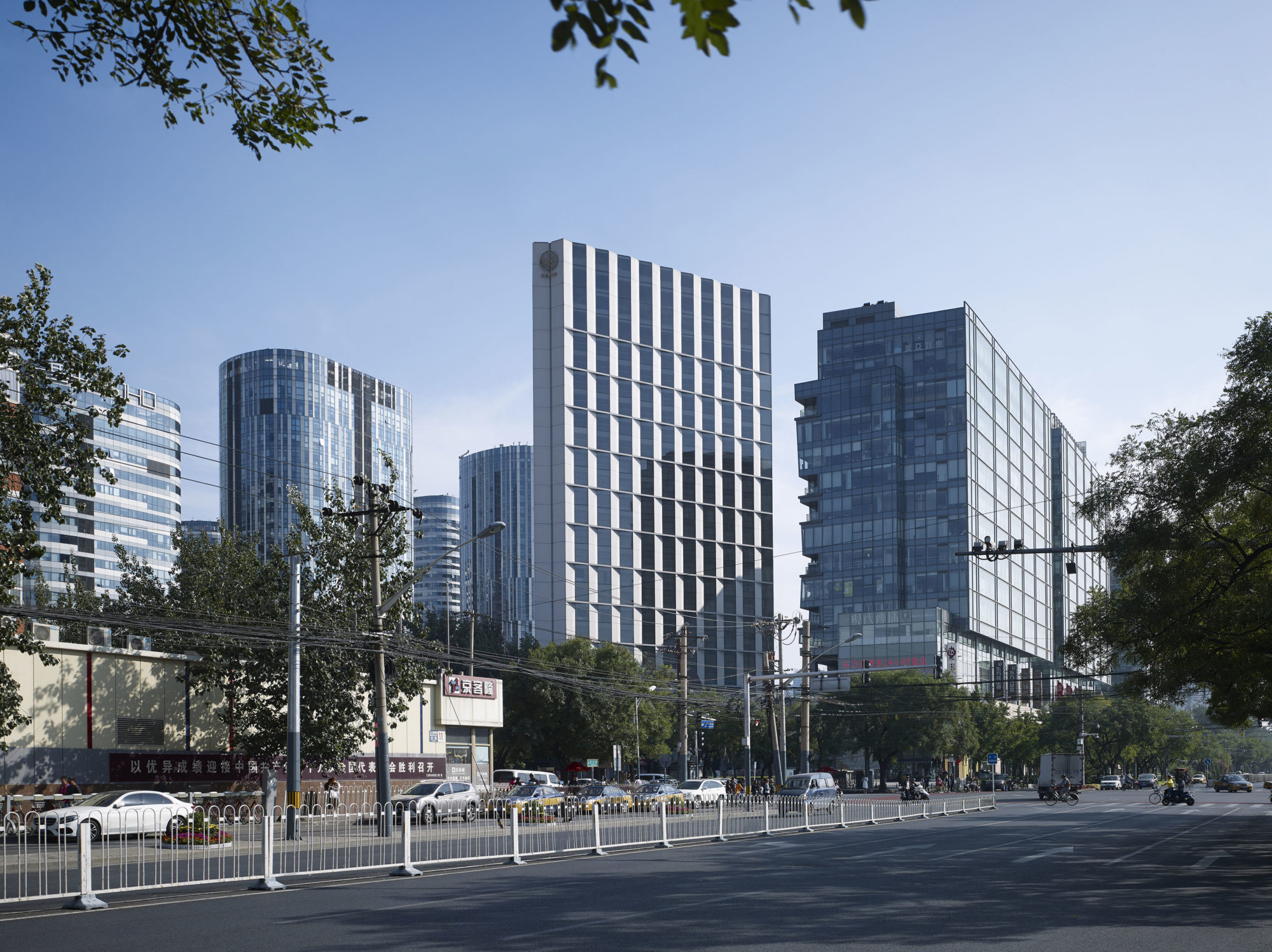 工人体育场东路街景 |
||||
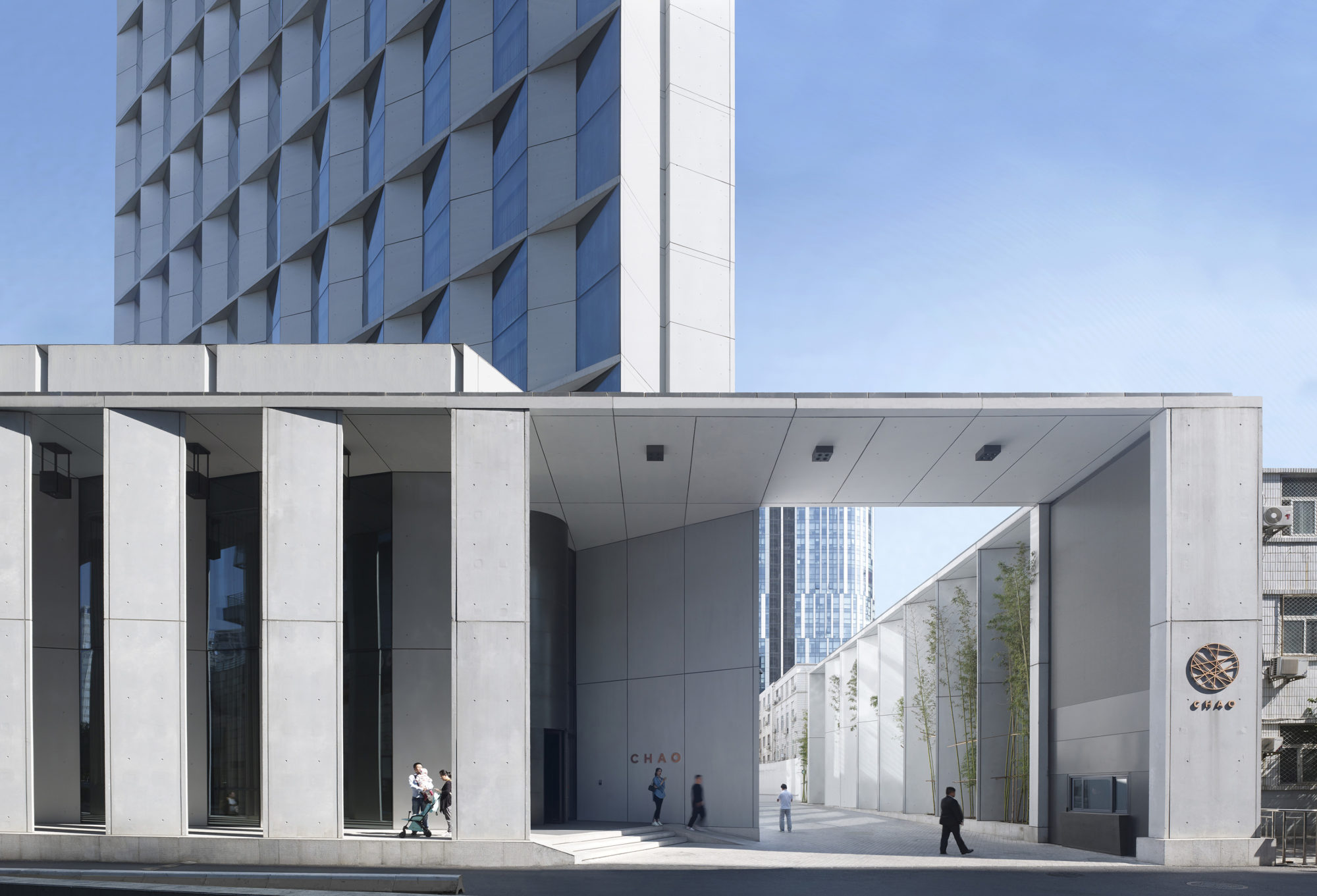 酒店西侧柱廊及入口 |
||||
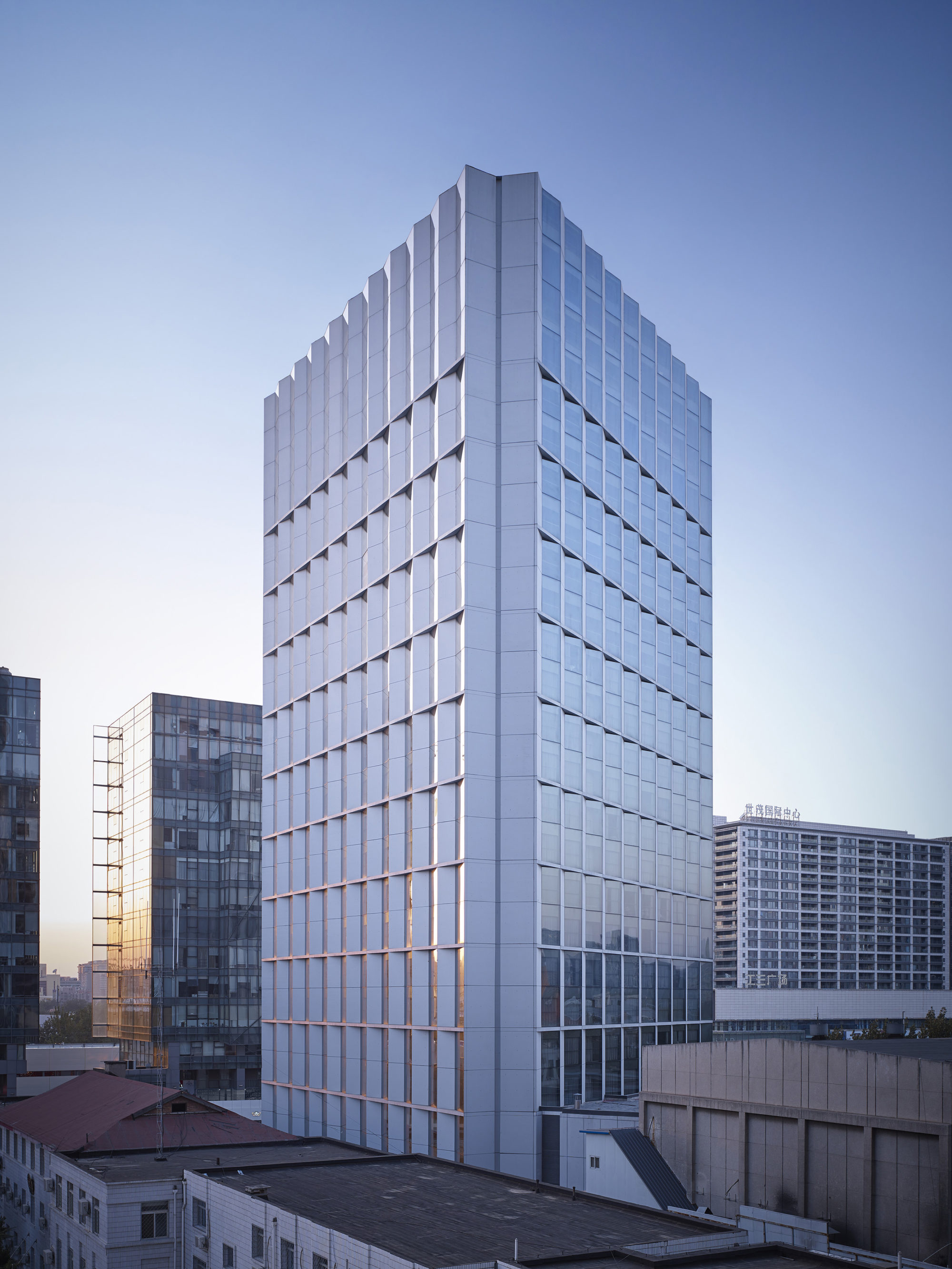 酒店塔楼外观 |
||||
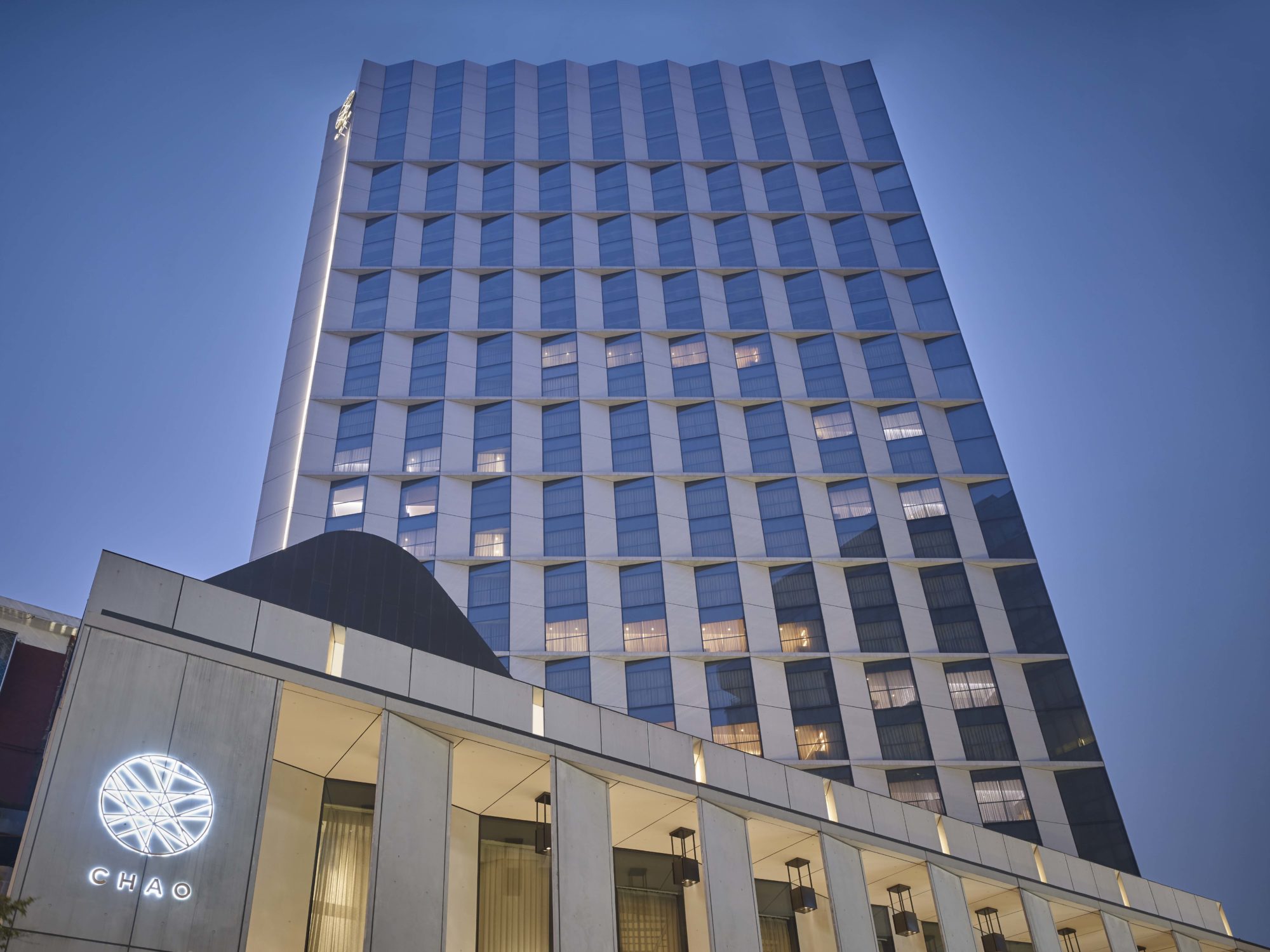 夜景 |
||||
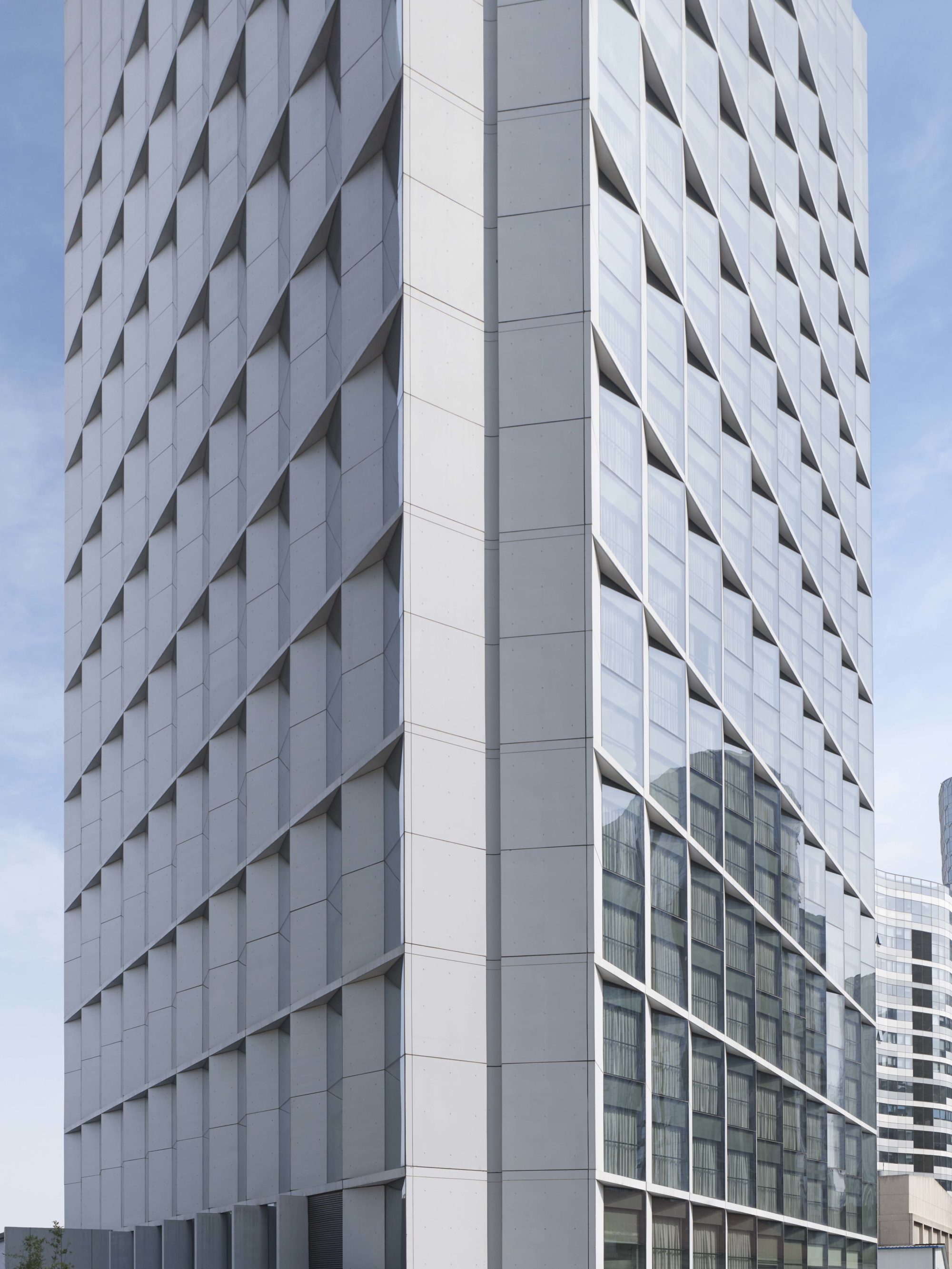 外幕墙依角度不同呈现出不同的虚实外观 |
||||
 幕墙局部 |
||||
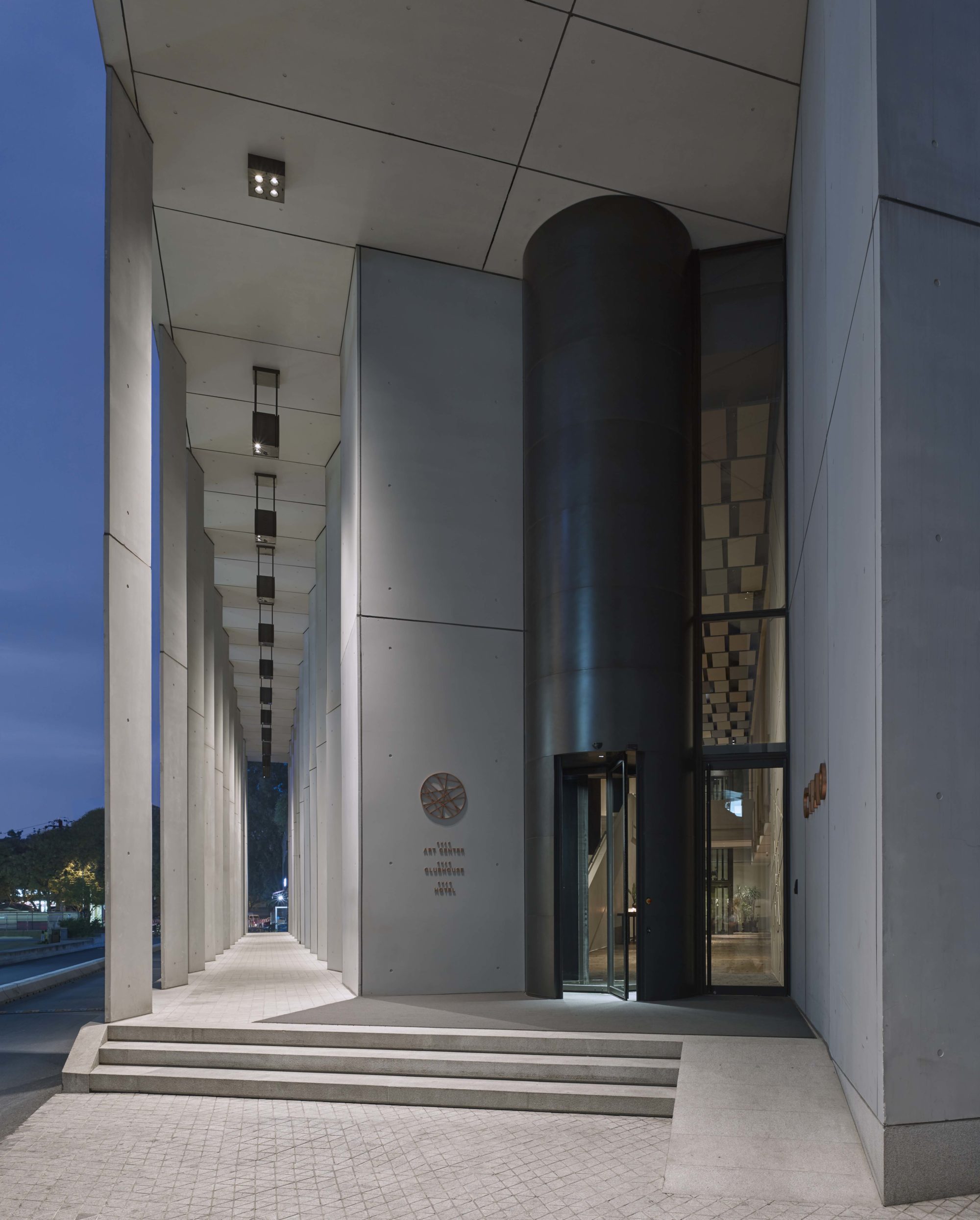 入口空间 |
||||
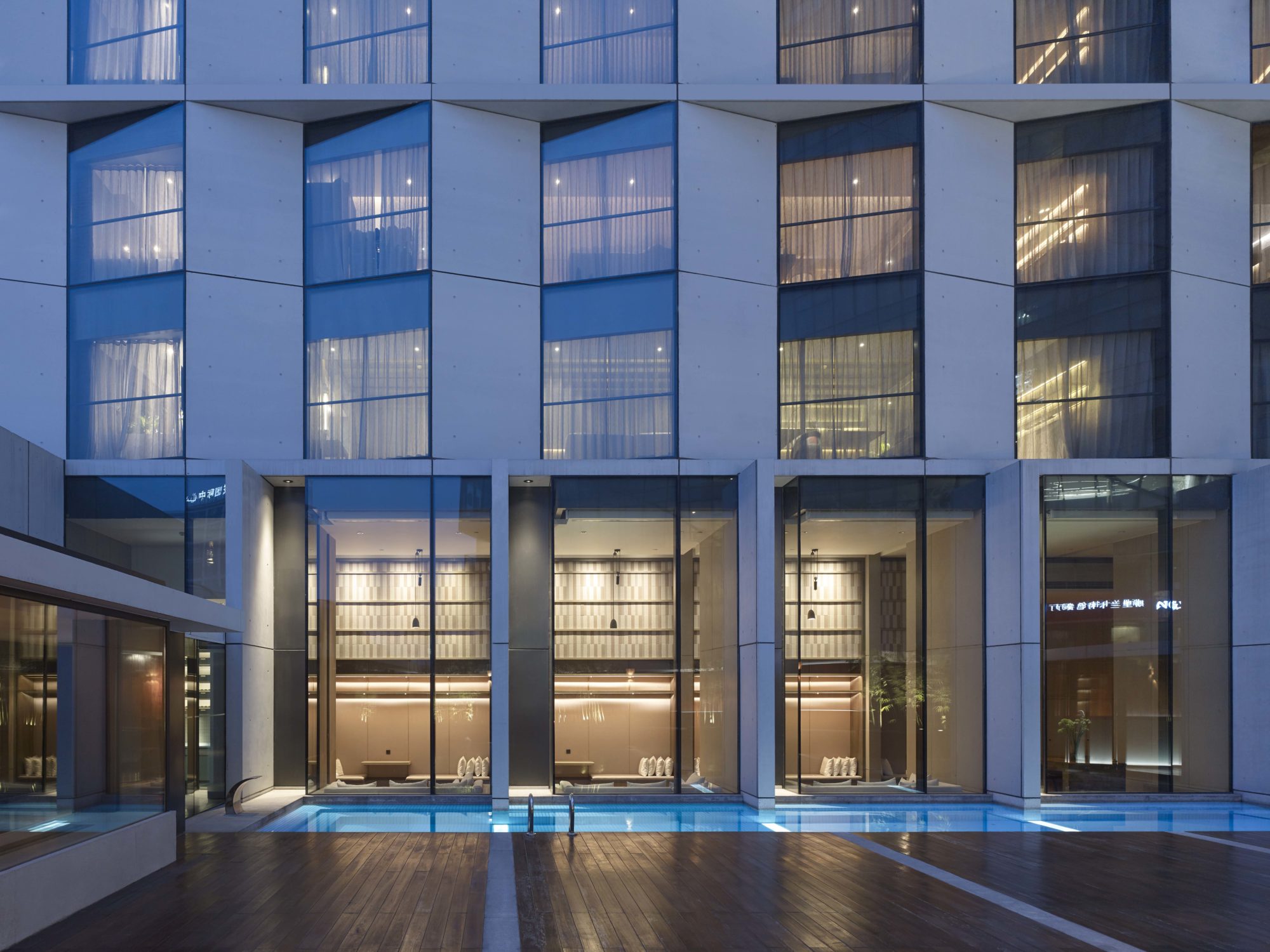 俱乐部套房室外露台及泳池 |
||||
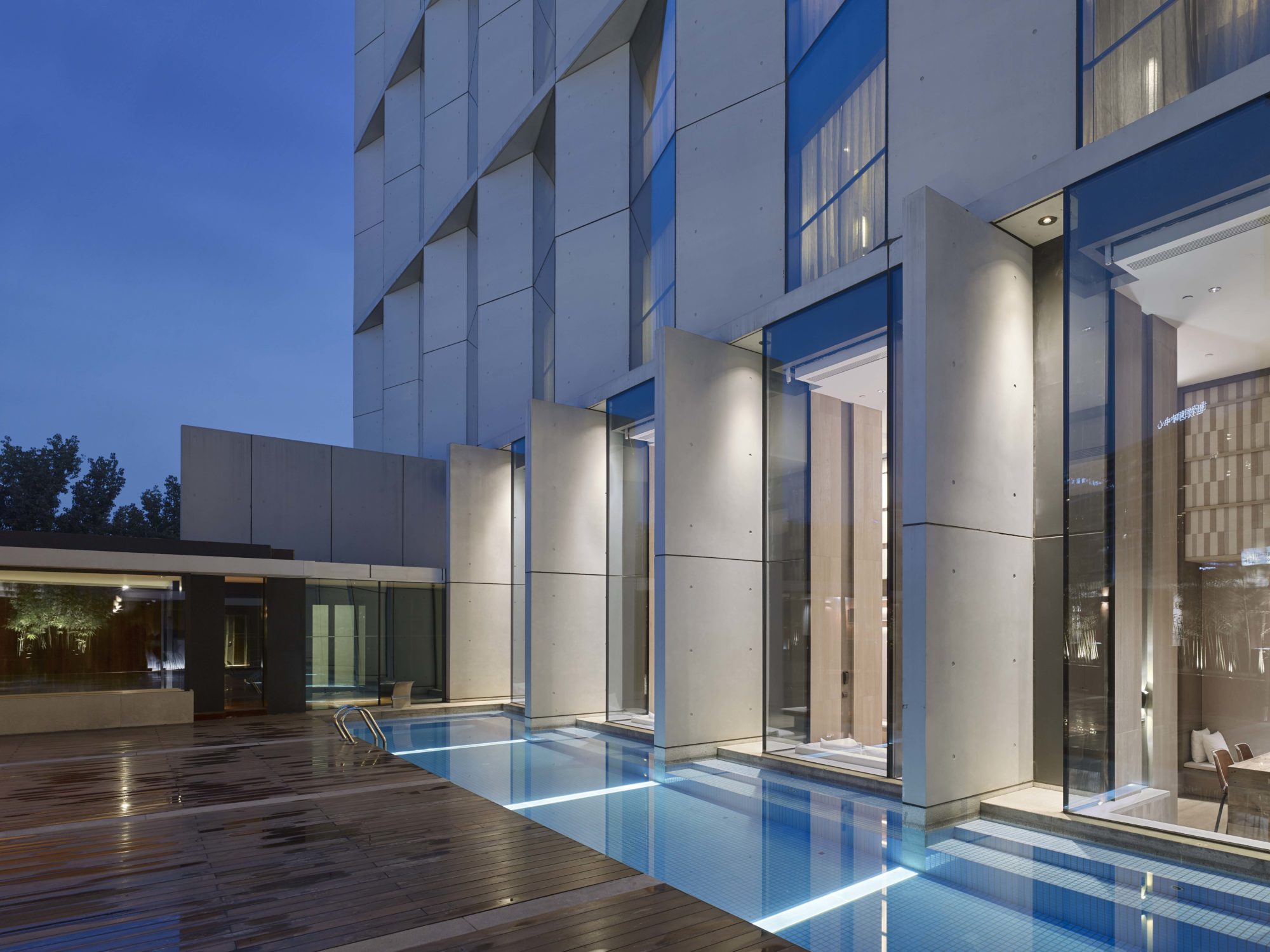 俱乐部套房室外露台及泳池 |
||||
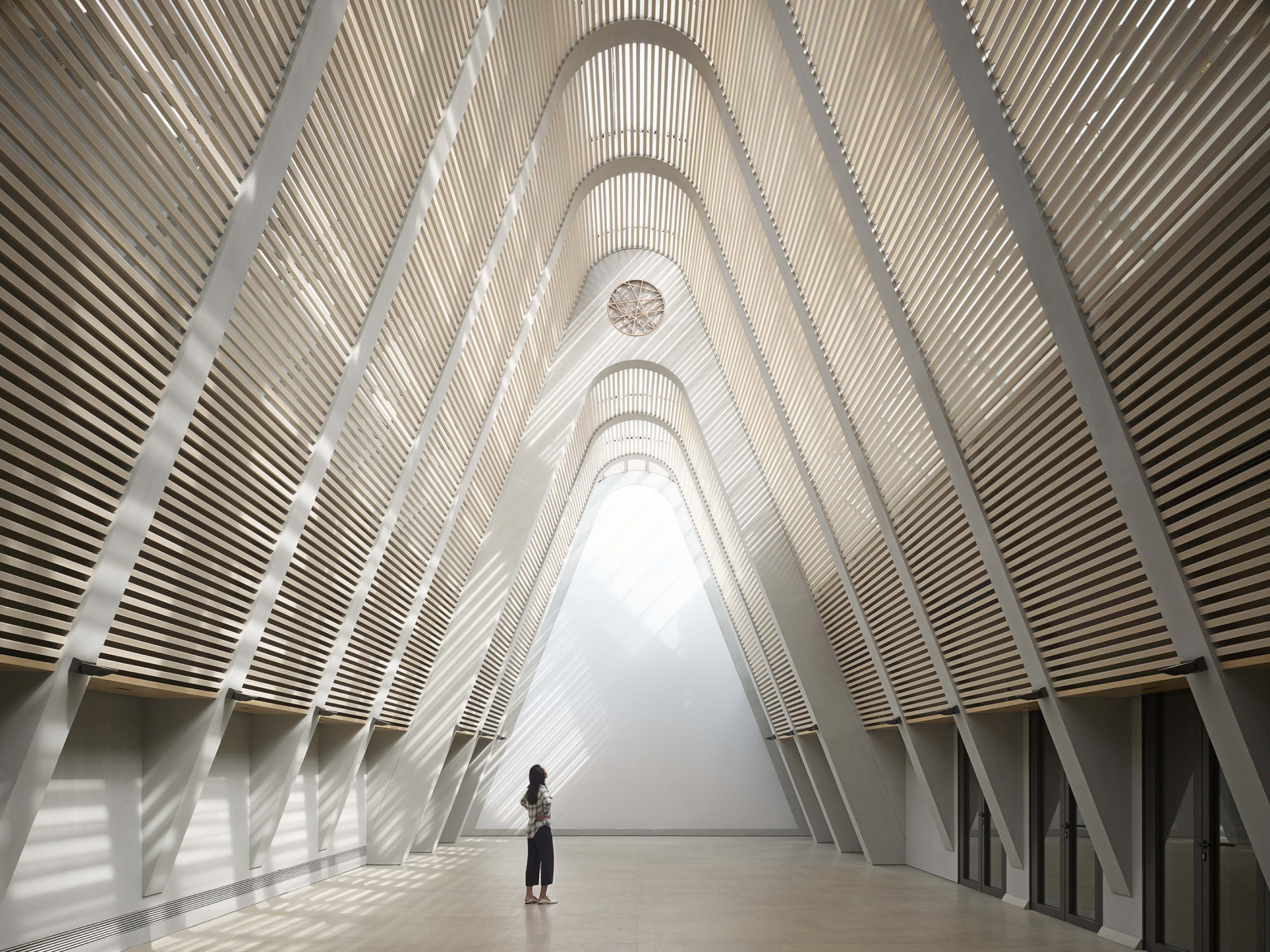 日光礼堂 |
||||
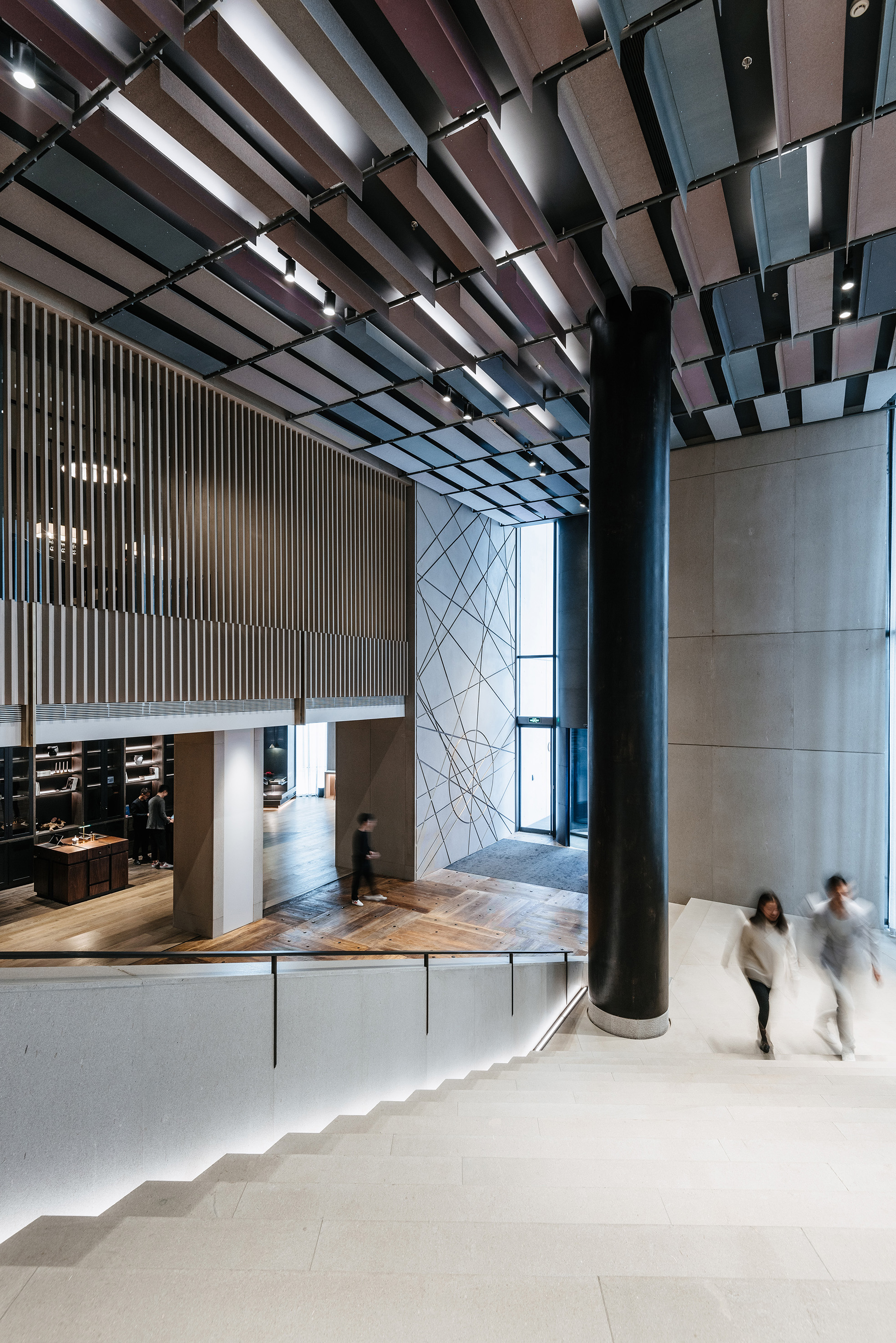 酒店大堂及通向日光礼堂的台阶 |
||||
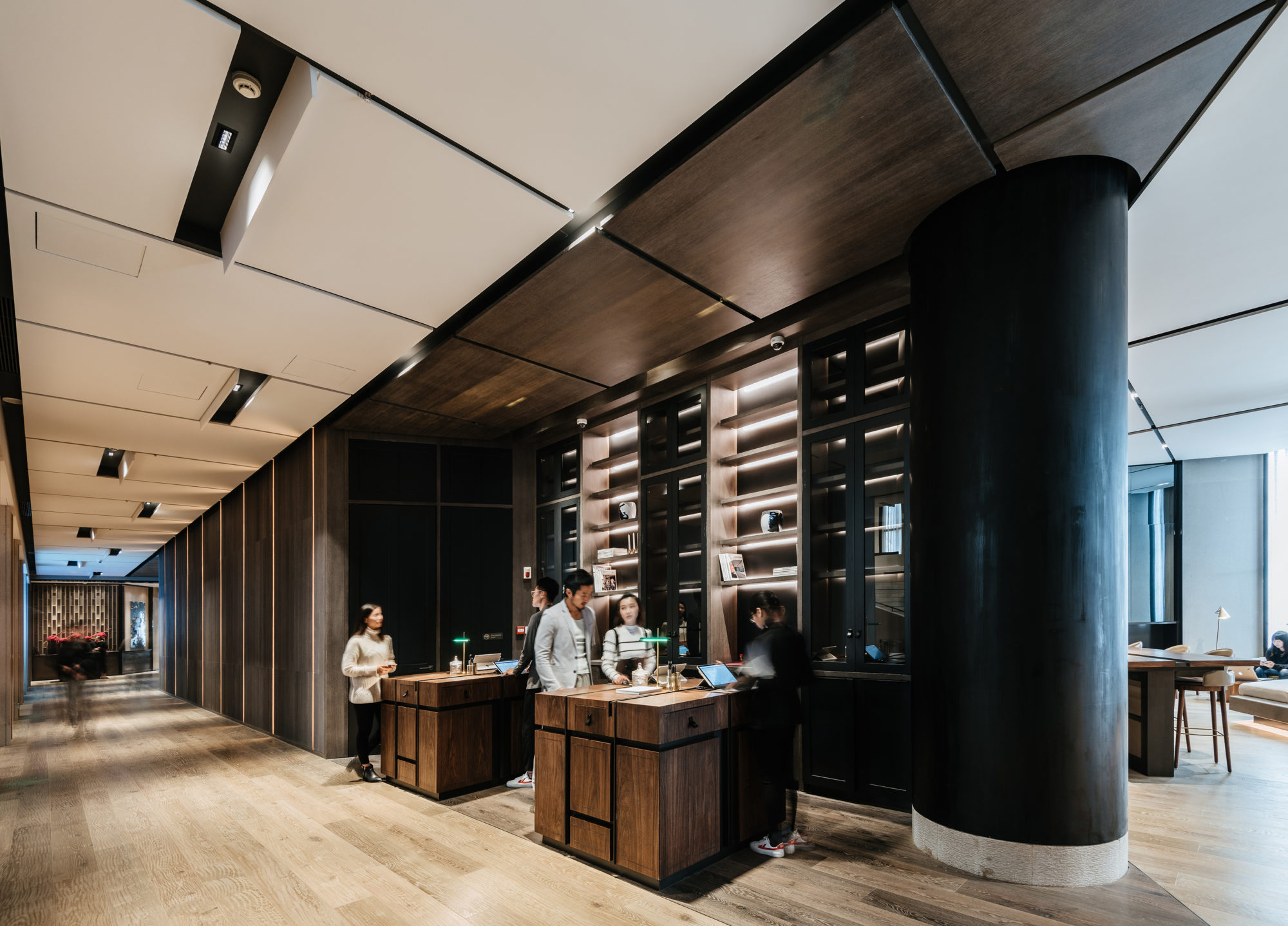 酒店大堂前台空间 |
||||
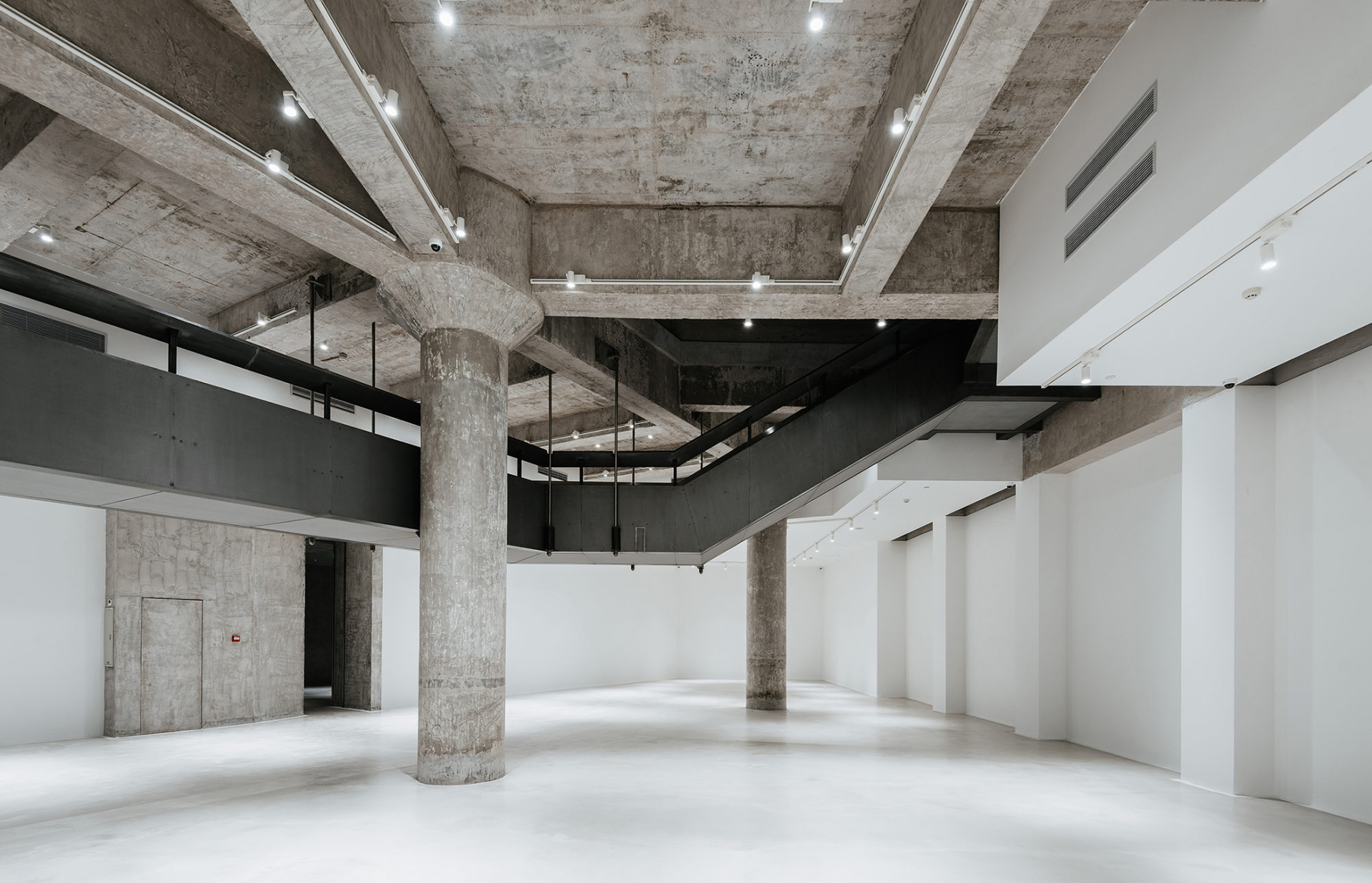 地下一层“桥空间” |
||||
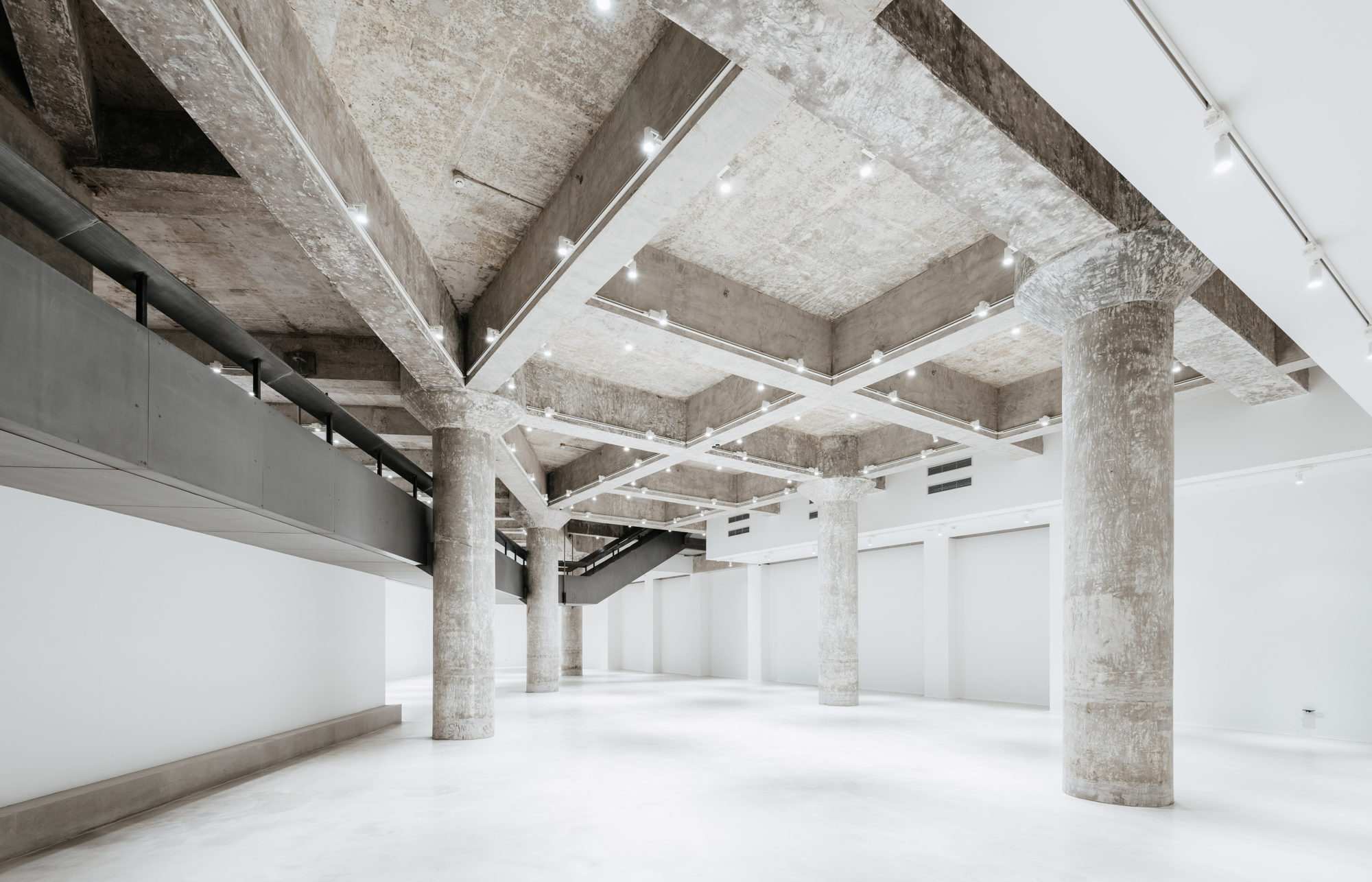 地下一层“桥空间” |
||||
 首层画廊空间 |
||||
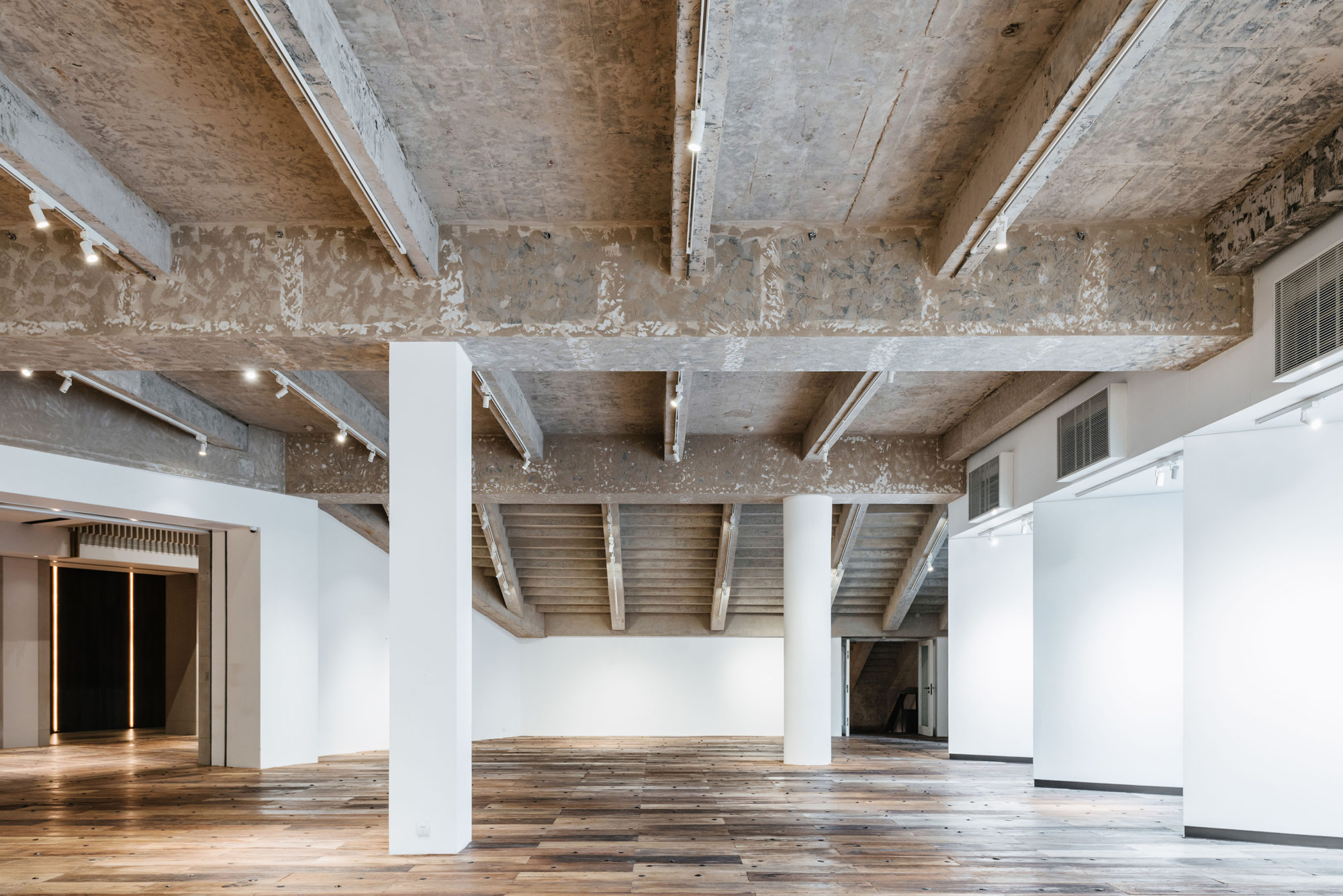 首层画廊空间 |
||||
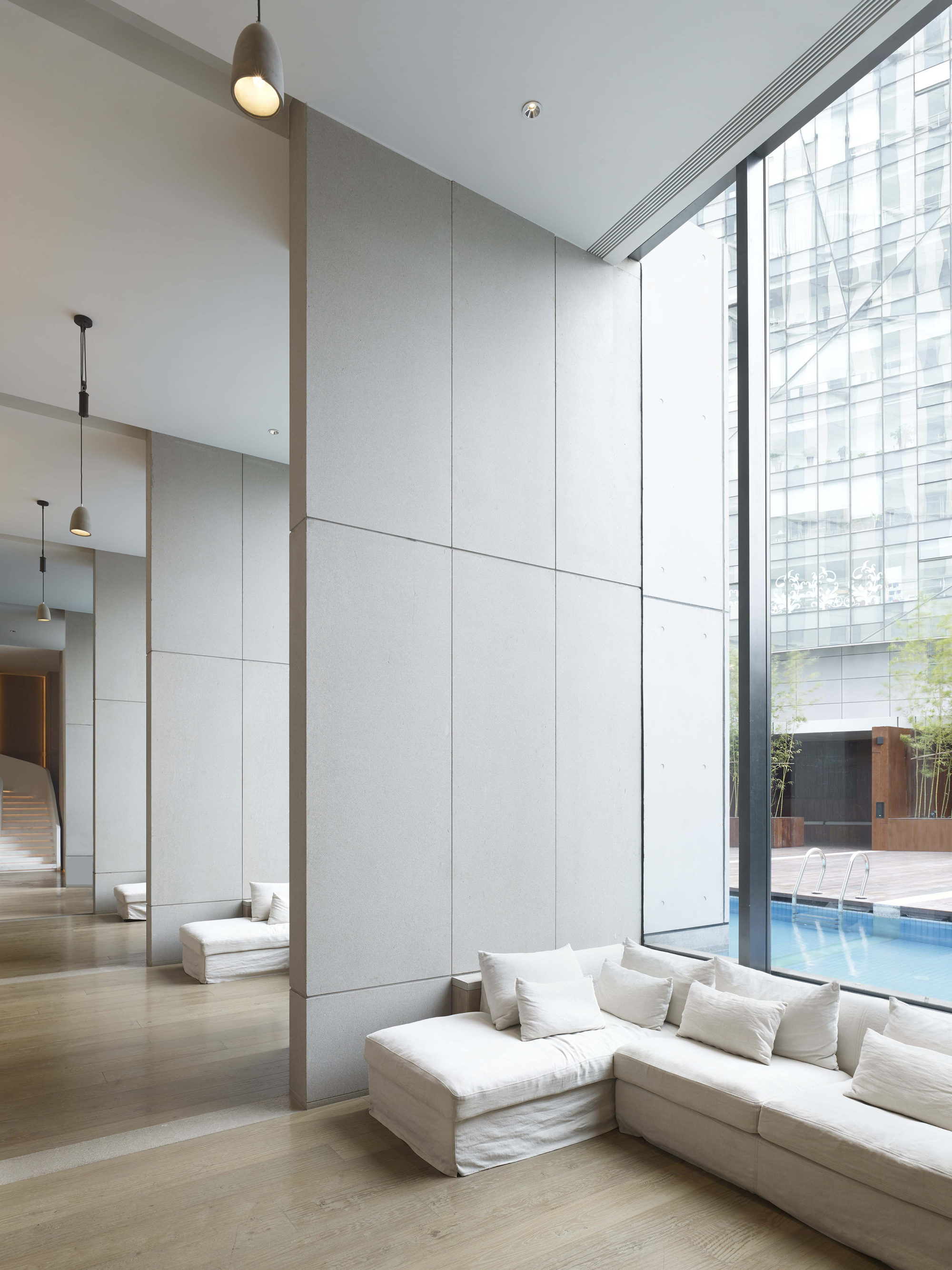 俱乐部套房 |
||||
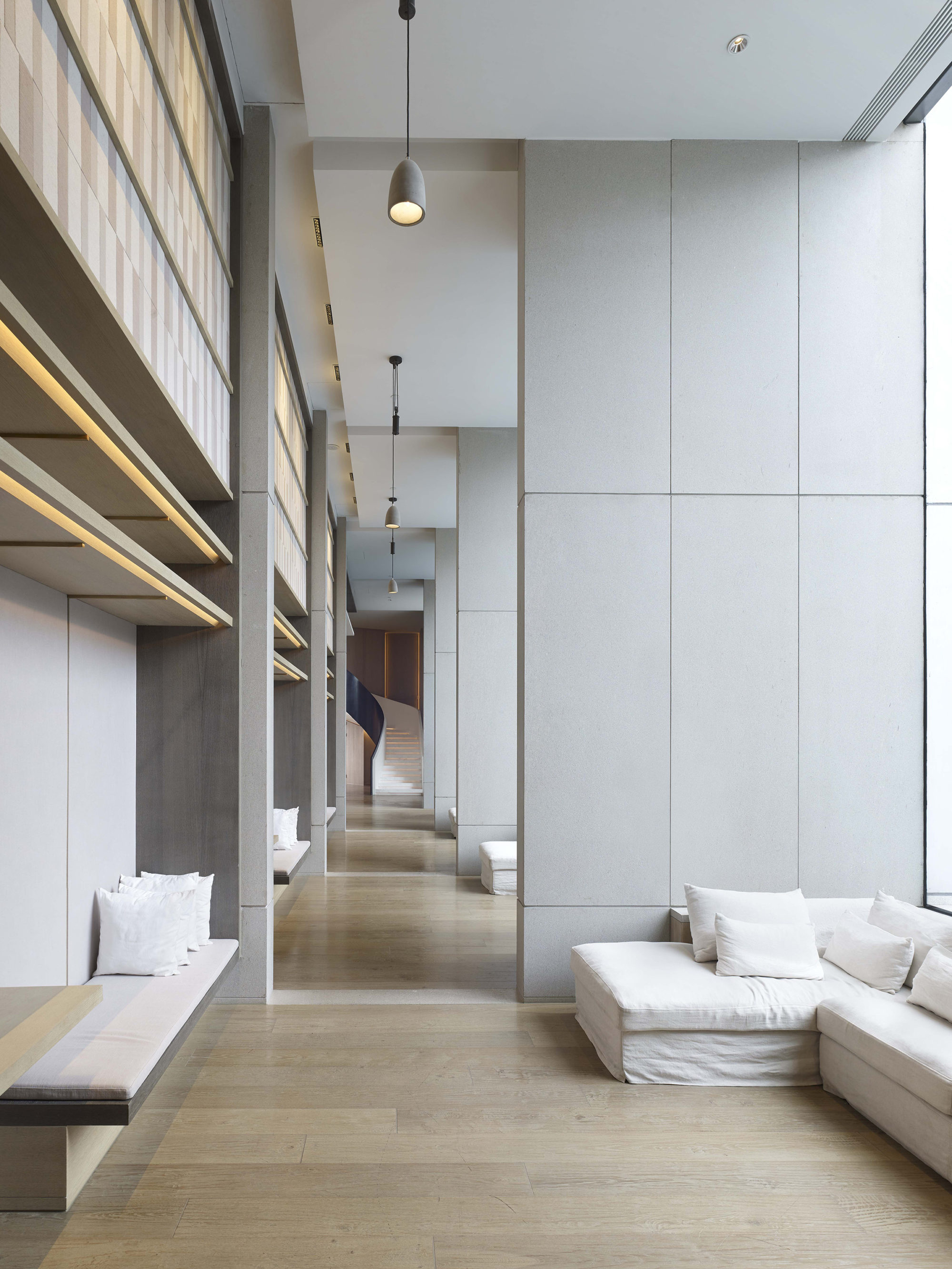 俱乐部套房 |
||||
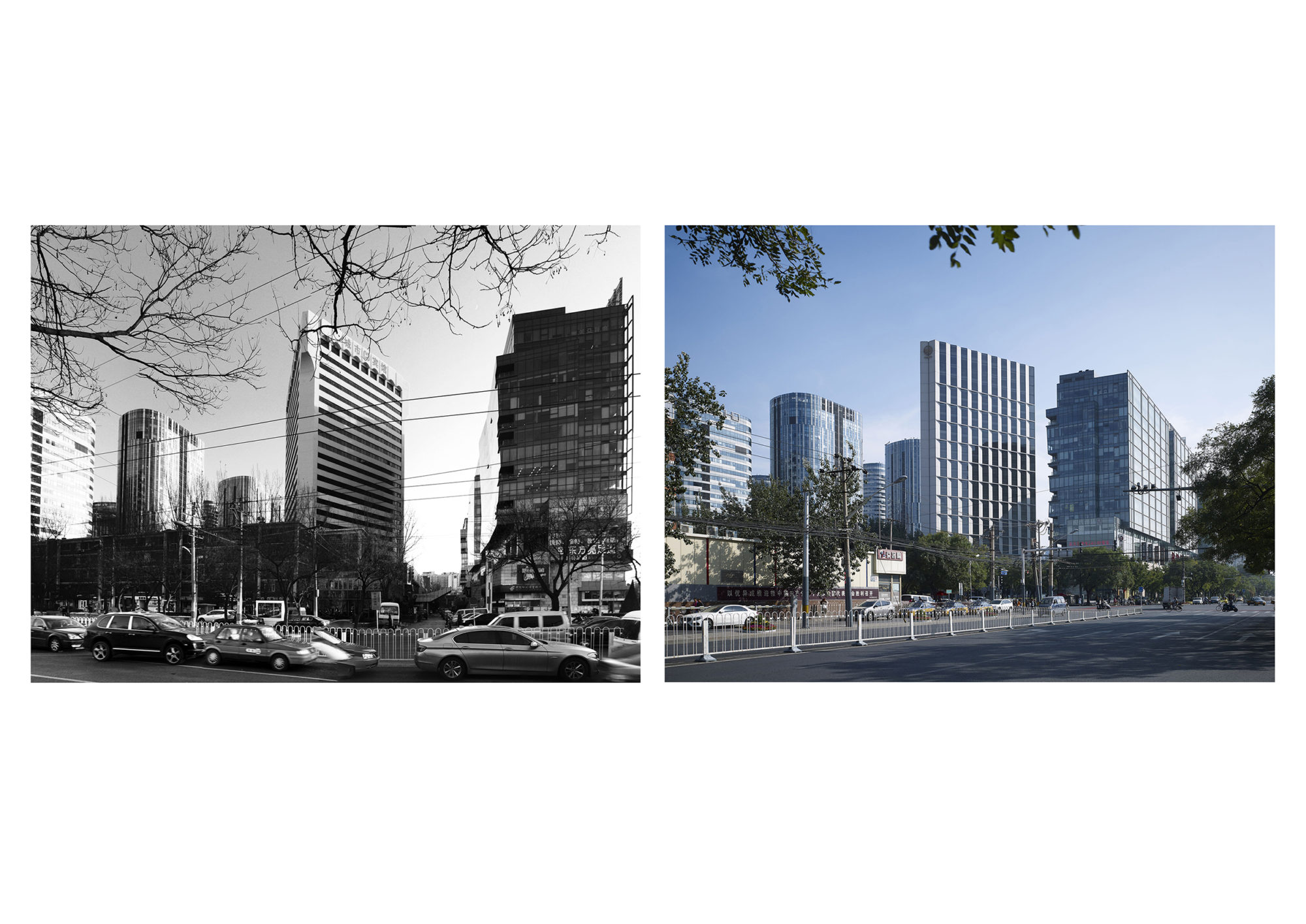 改造前后建筑街景对比 |
||||
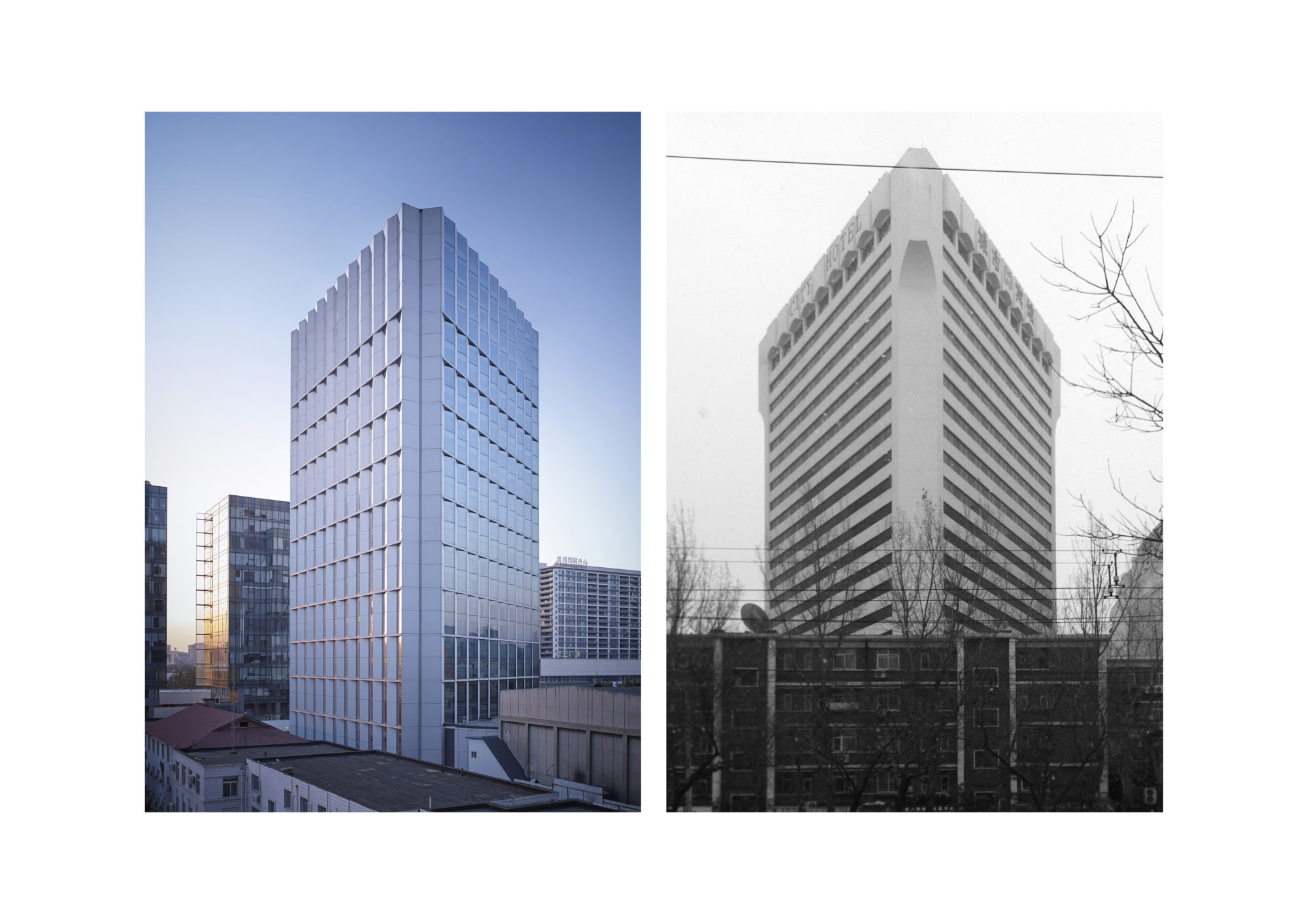 改造前后塔楼外观对比 |
||||
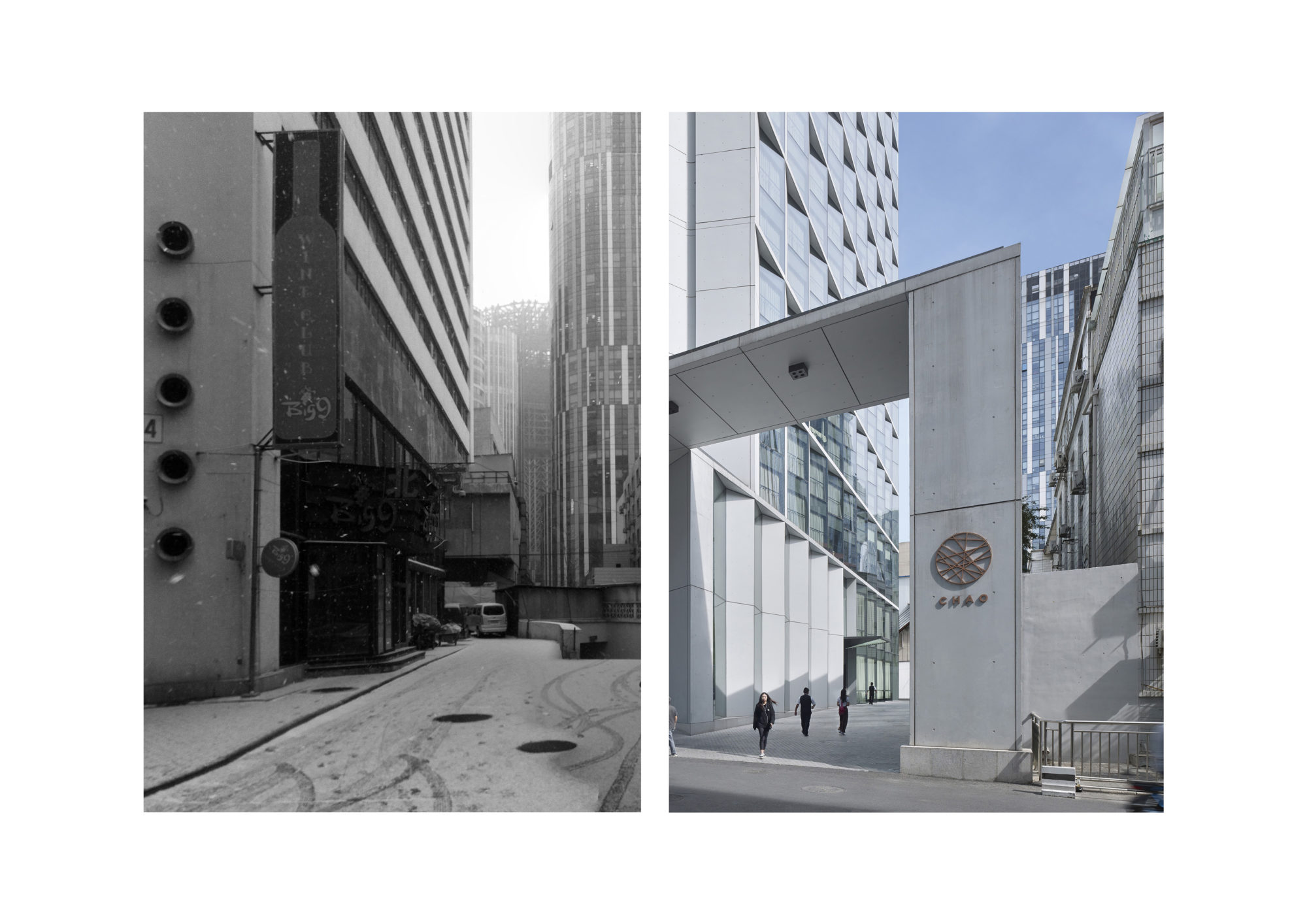 改造前后酒店入口空间对比 |
||||
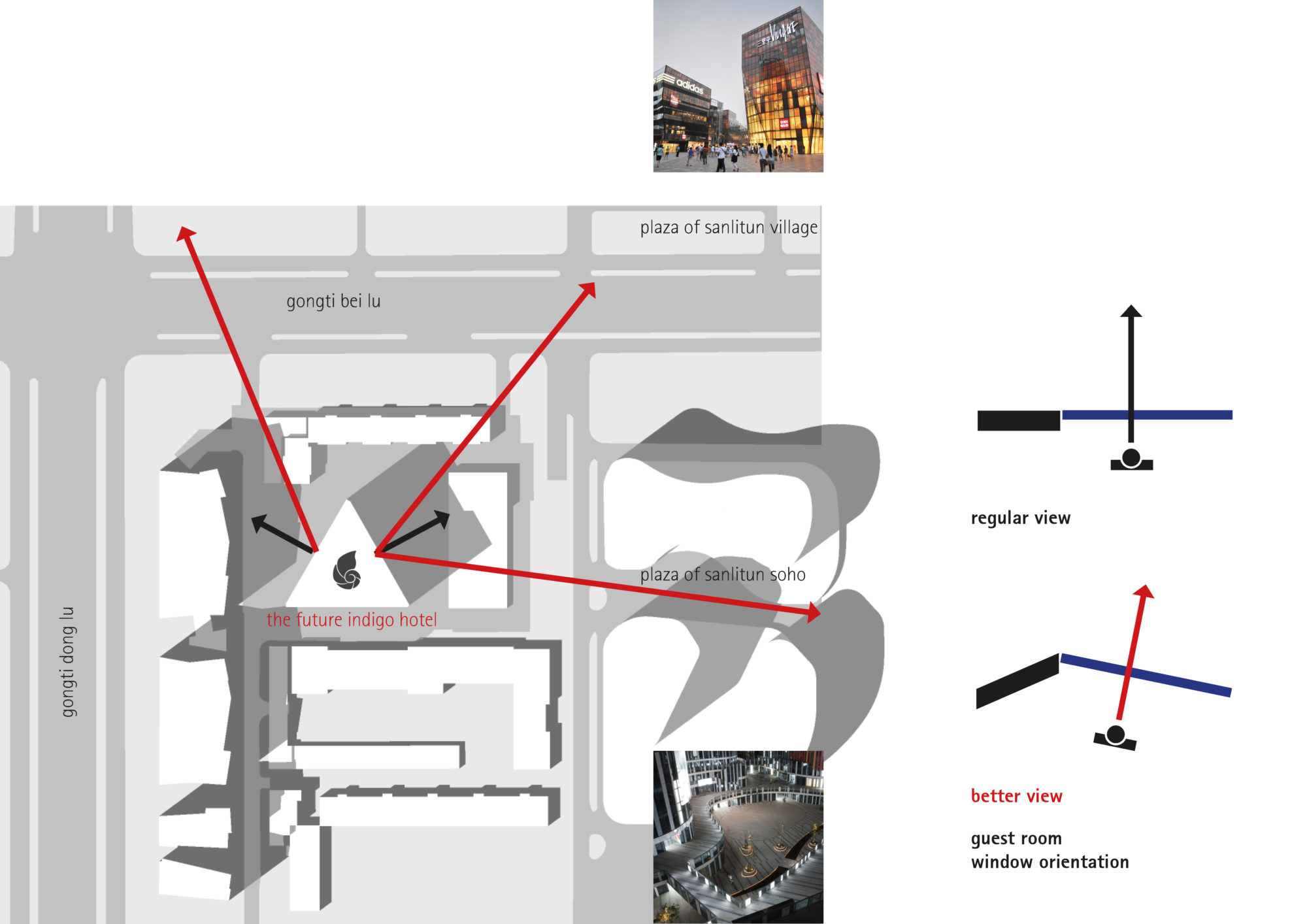 酒店外幕墙改造设计理念和视线分析 |
||||
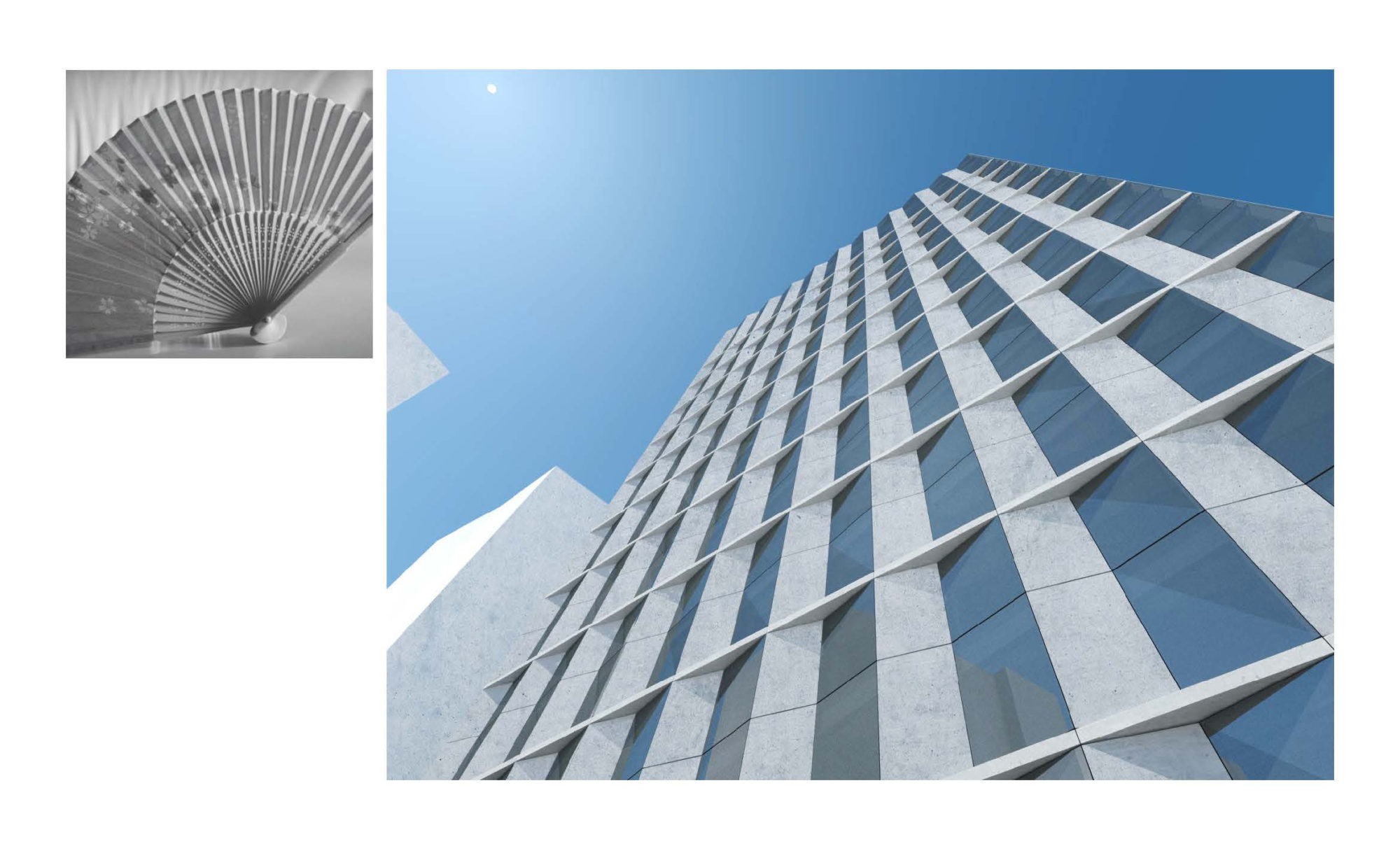 酒店外幕墙设计灵感 |
||||
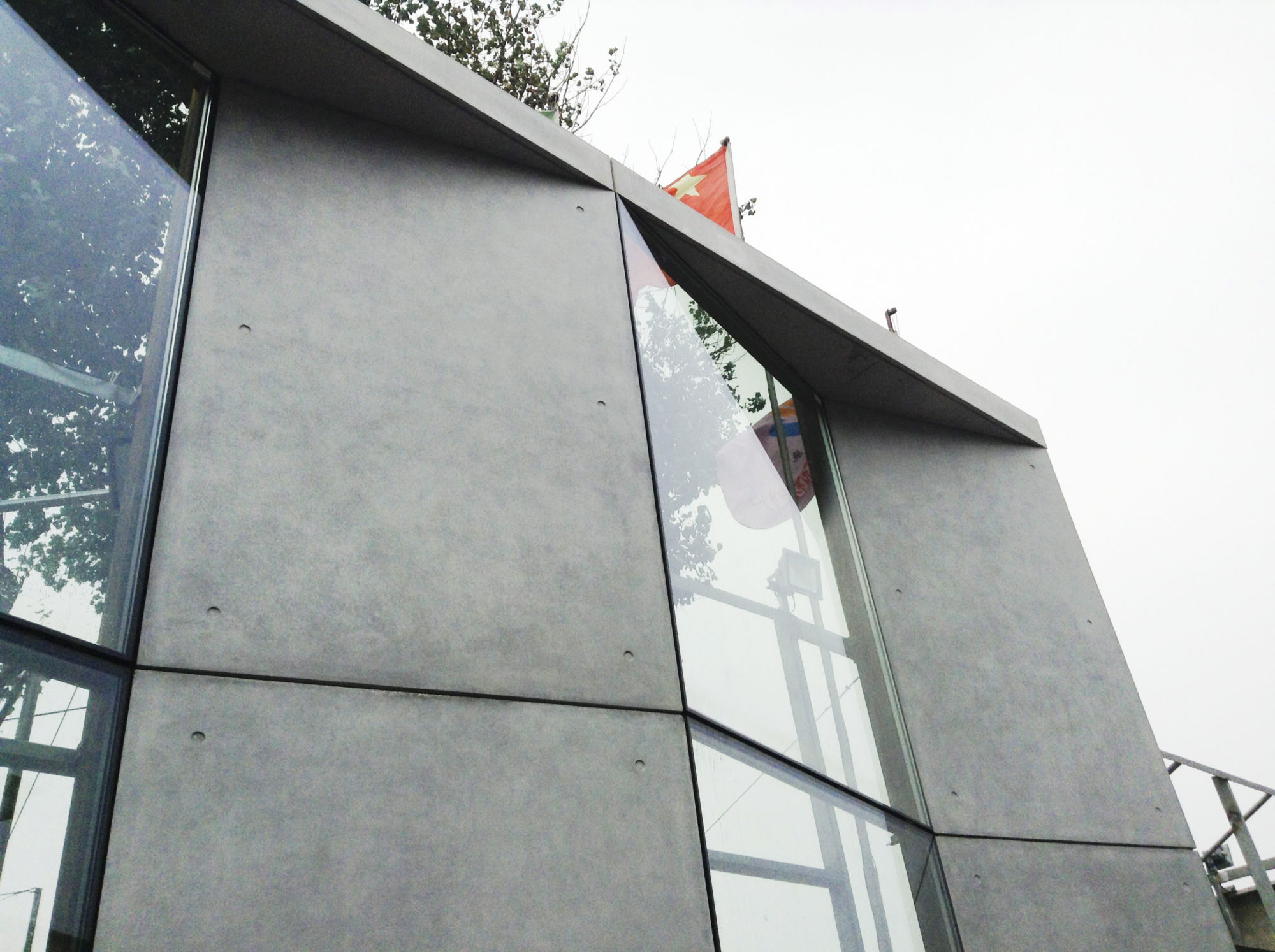 外幕墙样板照片 |
||||
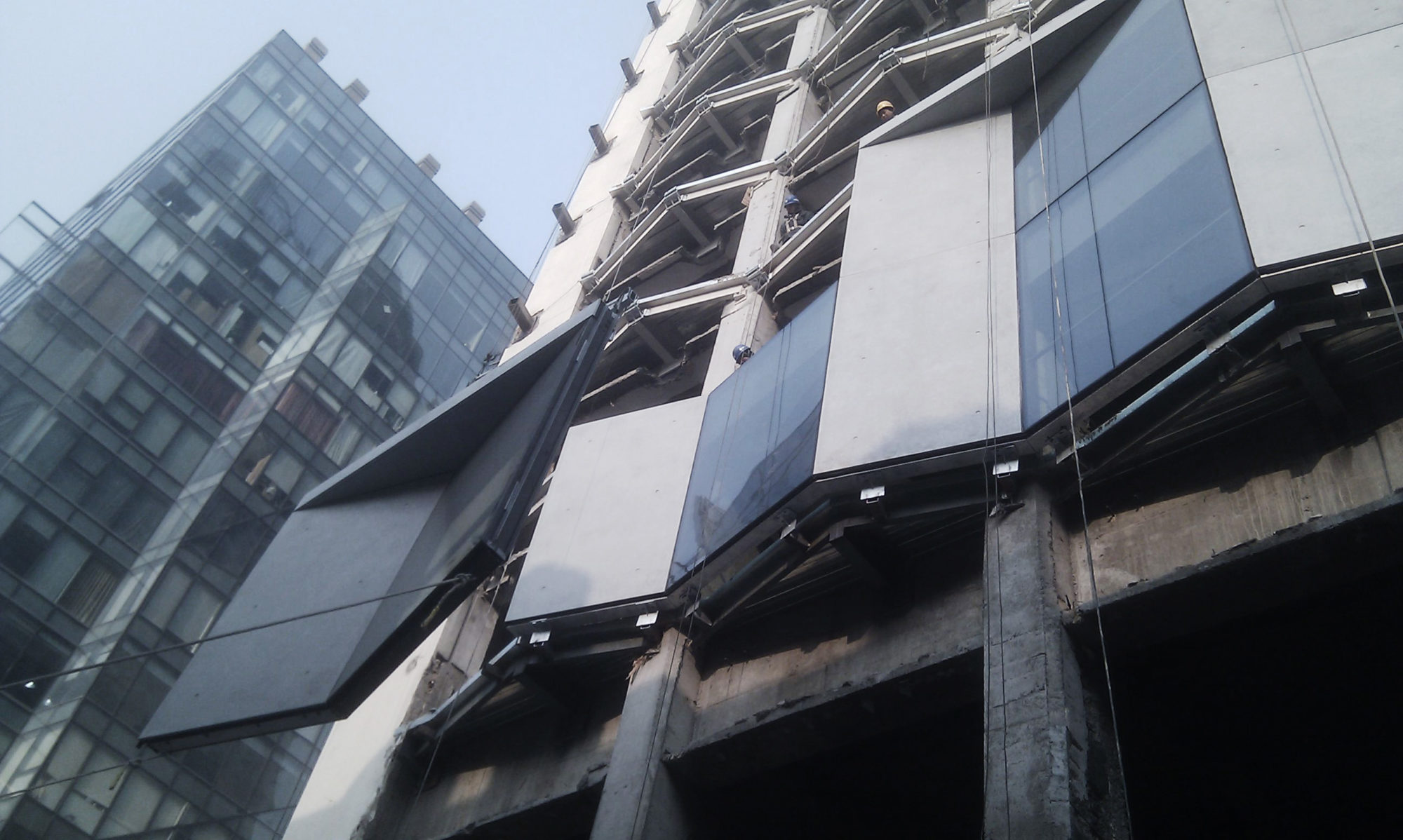 外幕墙施工现场照片 |
||||
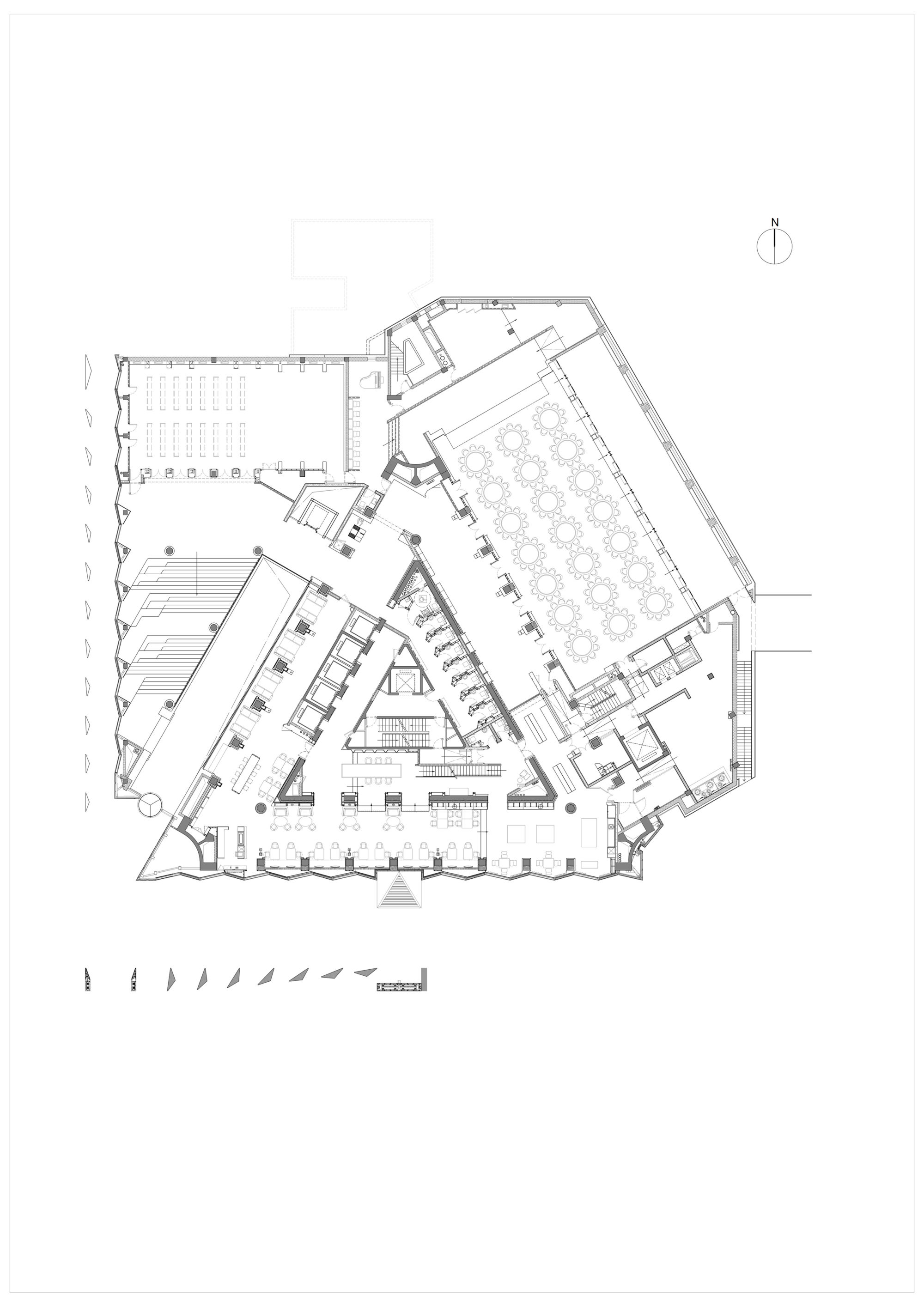 首层平面图 |
||||
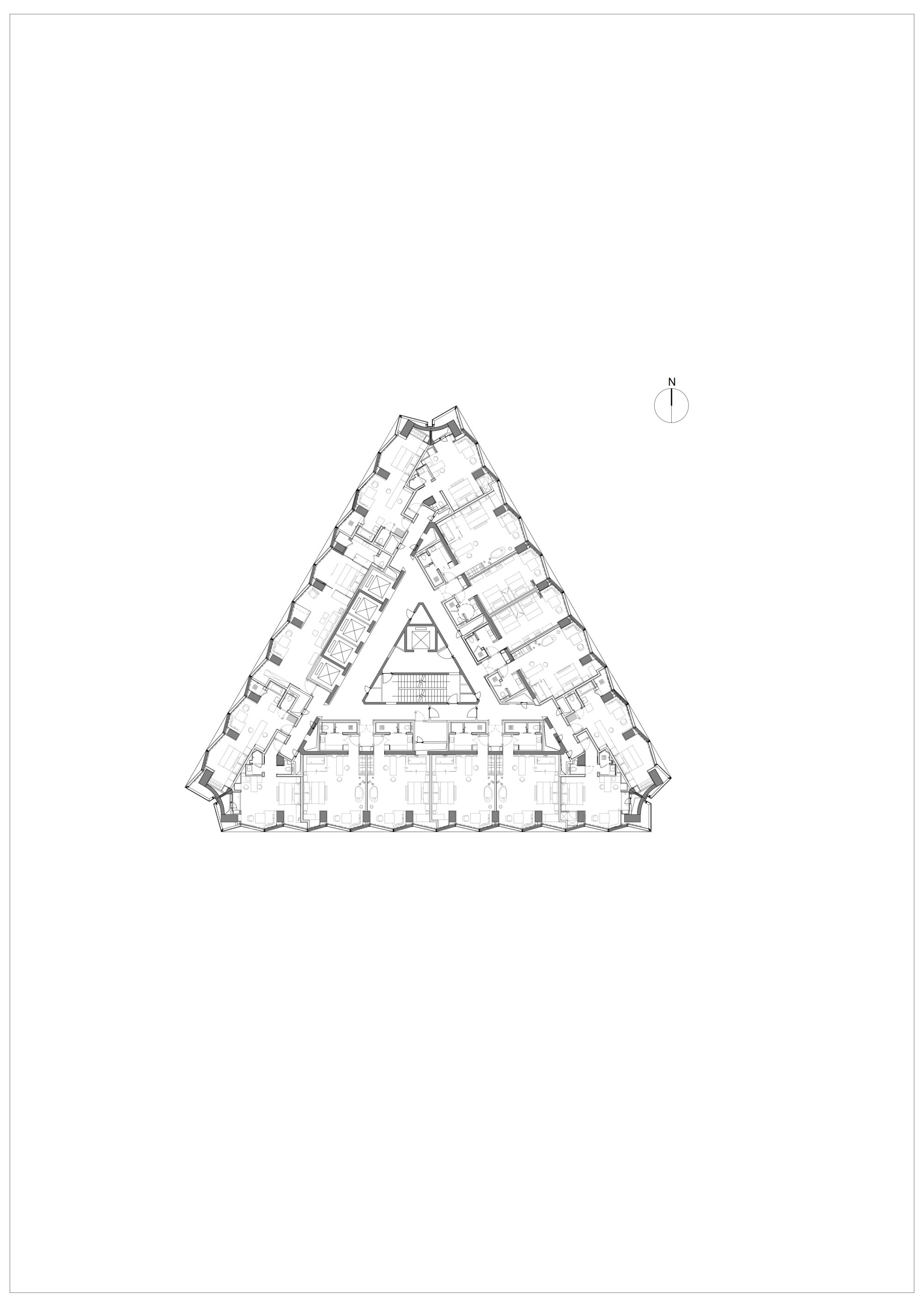 标准层平面图 |
||||
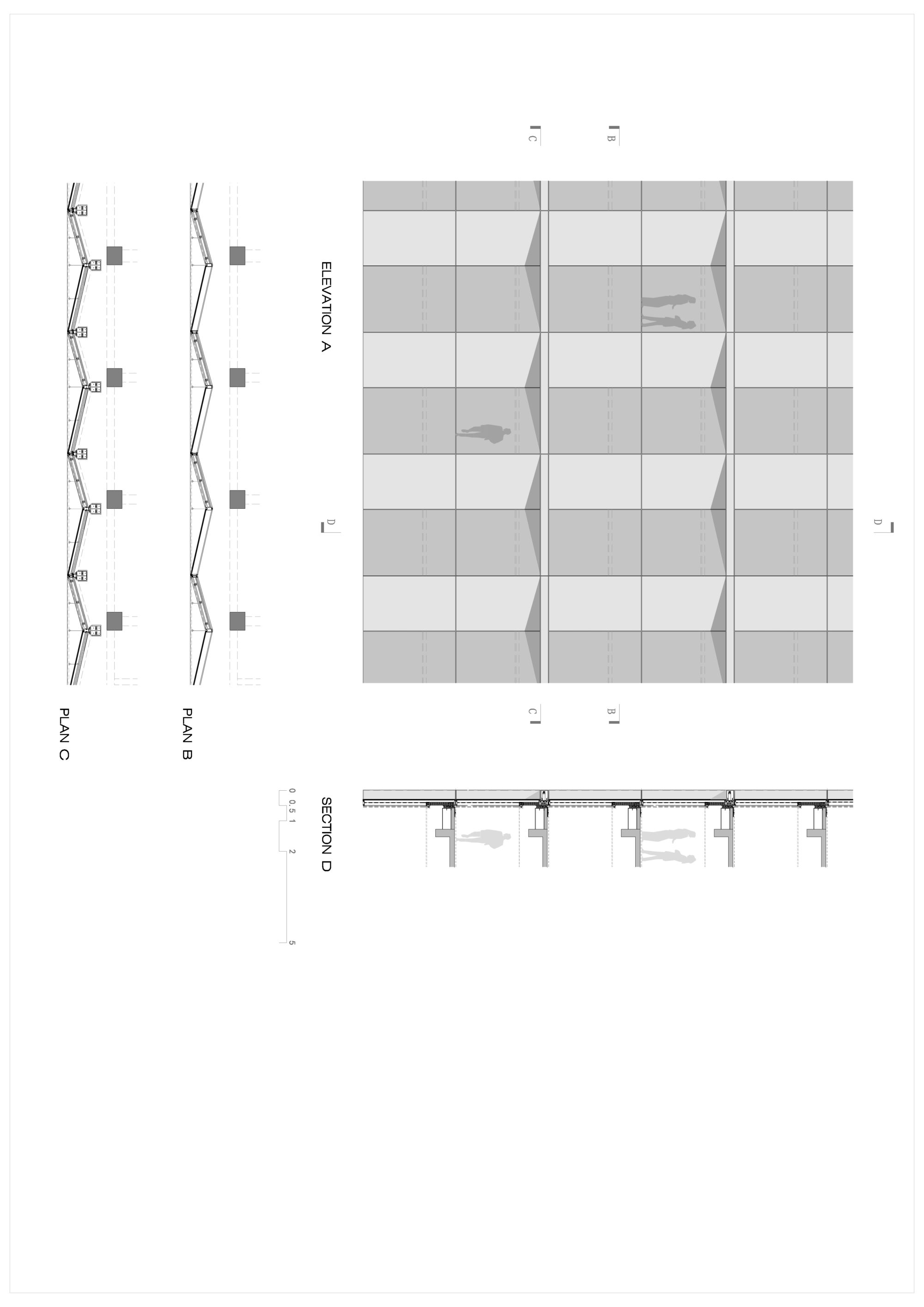 外幕墙详图 |
||||
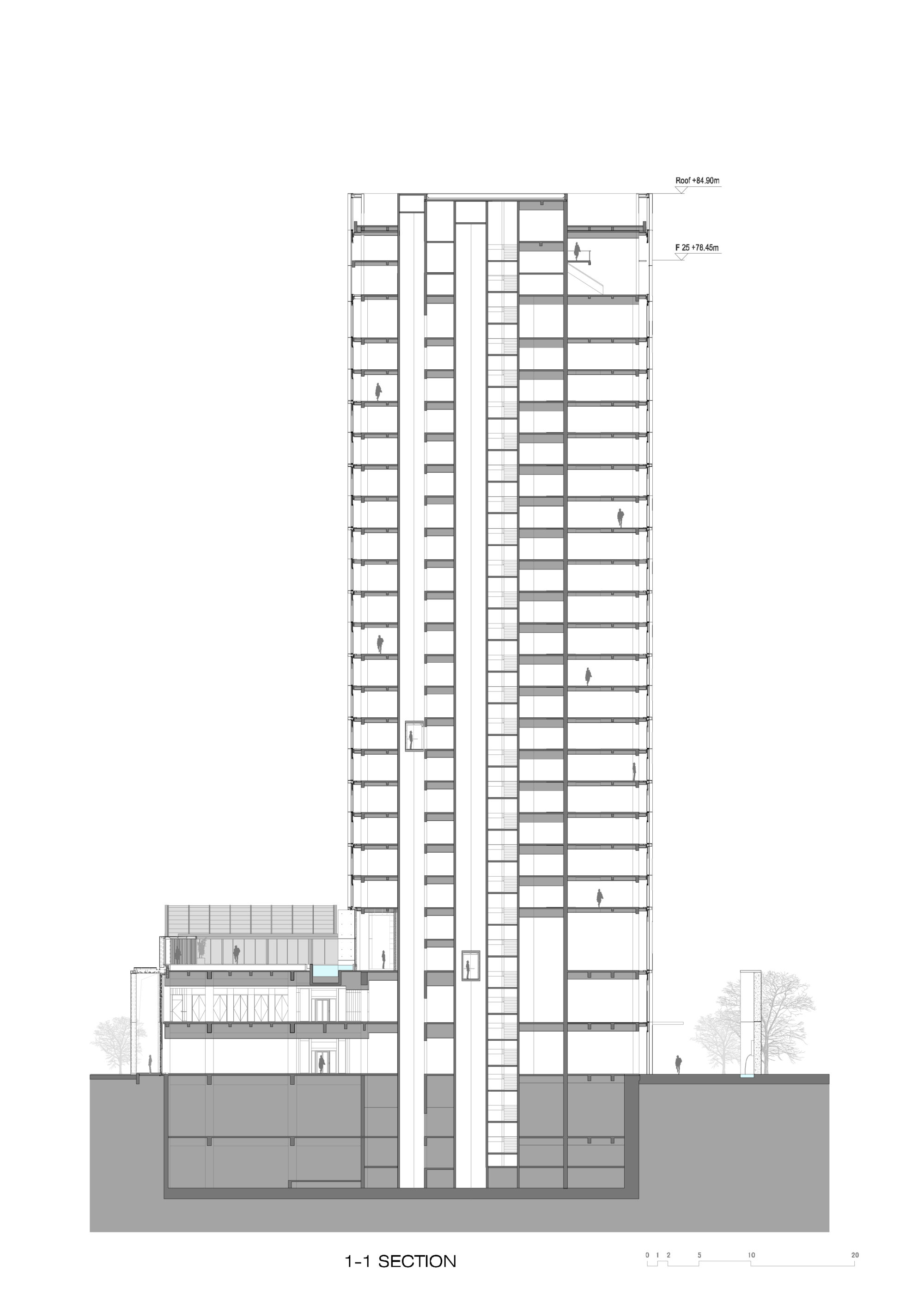 剖面图 |
||||
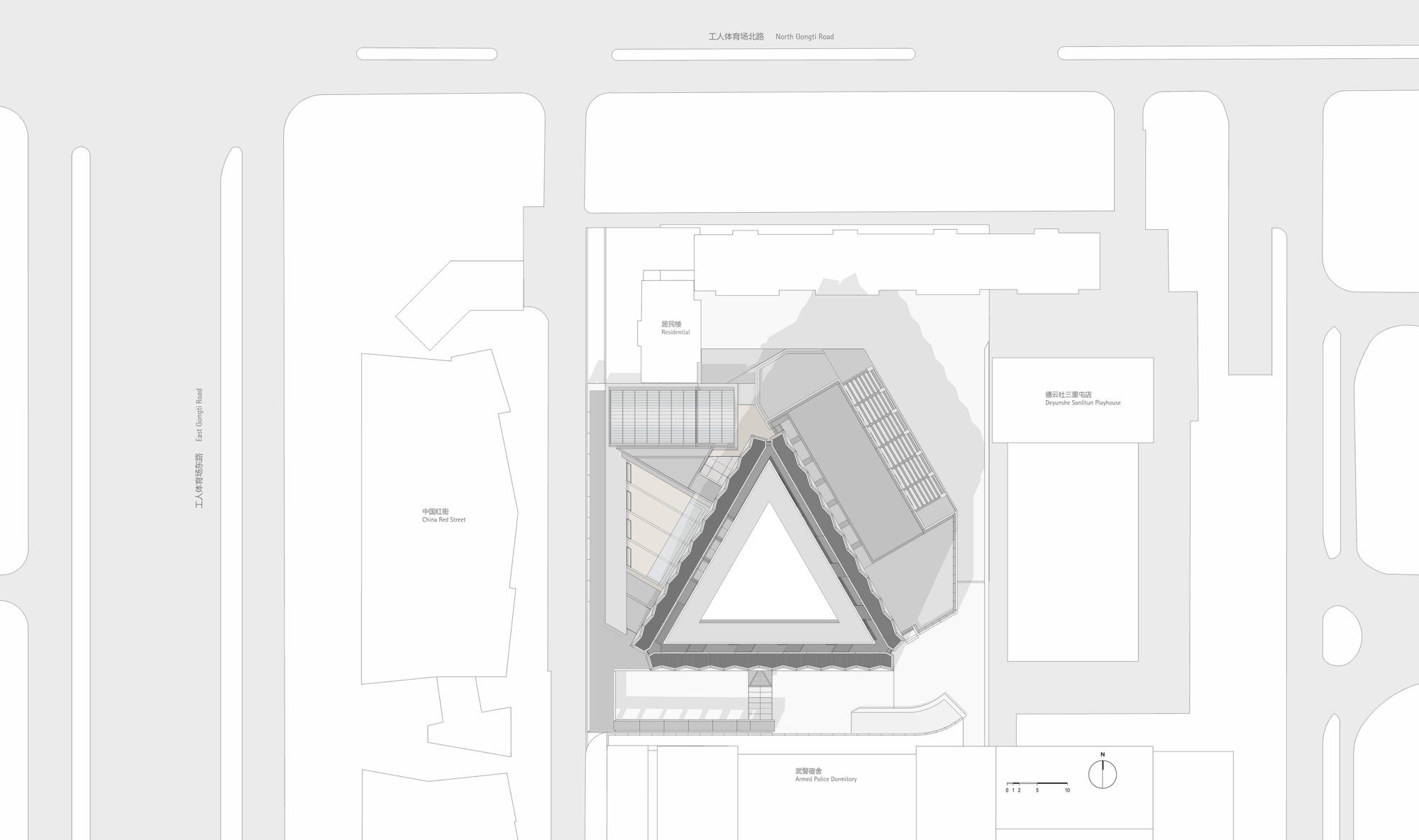 总平面图 |
||||
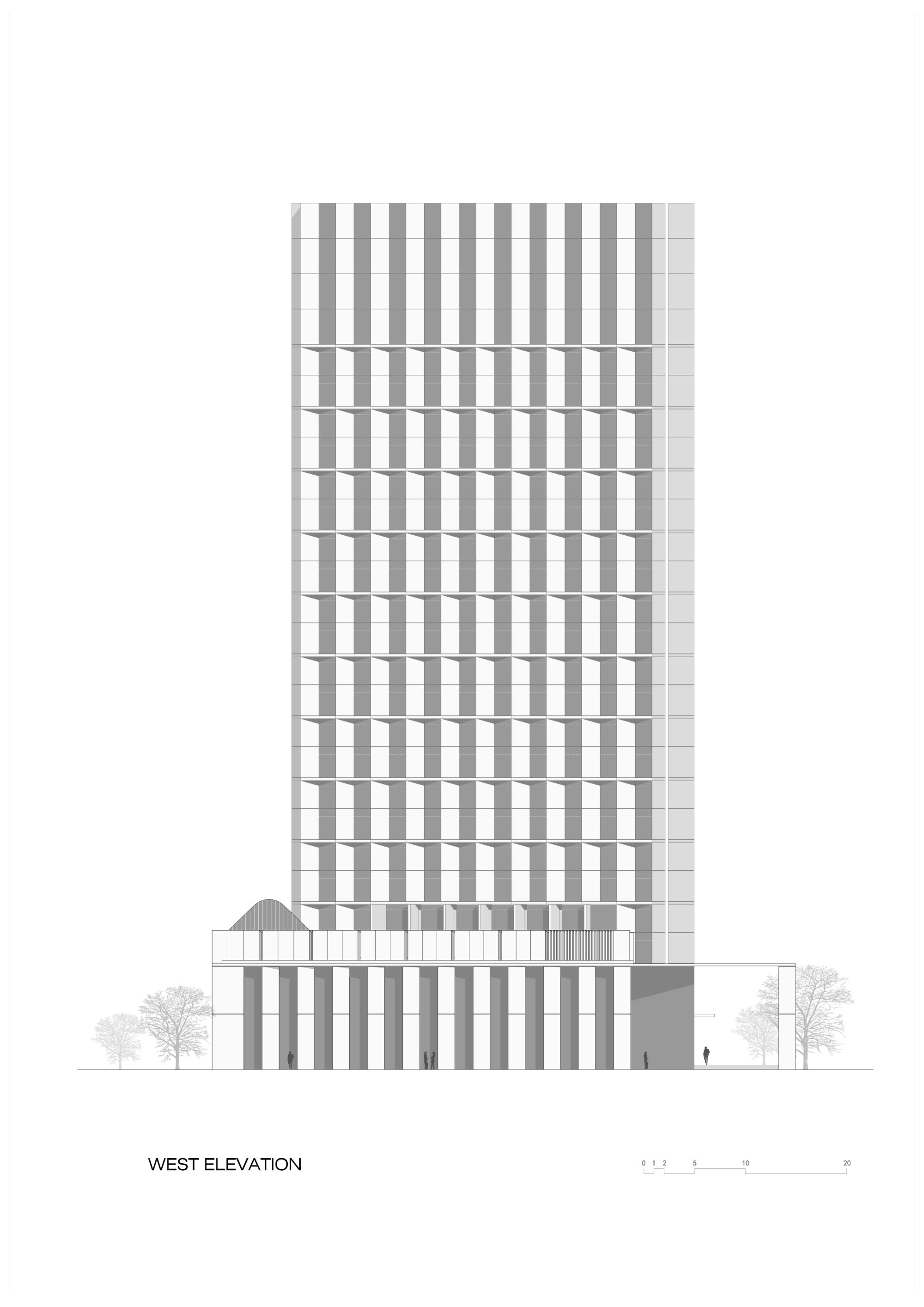 西立面图 |
||||
| 项目视频 | ||||
