兴隆湖天府云城TIANFU CLOUD CITY AT XINGLONG LAKE
| 项目状态 | 地块2已建成,其他地块正在建设 | |||
| 申报类别 | 规划设计(10公顷-50公顷) | |||
| 申报子类别 | 规划设计 | |||
| 完成日期 (YYYY-MM-DD) | 2022 - 12 - 31 | |||
| 设计周期 | 2 年 | |||
| 项目面积 |
| |||
| 项目所在国家/地区 | 中国 | |||
| 项目所在省 | 四川 | |||
| 项目所在城市 | 成都 | |||
| 项目简介(中文) | 兴隆湖天府云城展现了新兴城市中心应如何诠释市政要求的大片公共绿地,以提高都市环境的生活和工作质量。解决方案就是云城的中心部分——河谷——狭长,自然,类峡谷风格的空间,将原本分隔卫星城市民公共空间的市政绿地两侧连接。云城建筑通过提供不同的办公空间类型,从创业企业和共享办公到大型企业总部,响应了市场多样化的需求。该项目利用建筑围合出多种公共空间 ——“场所”。从大市民空间到小员工庭院,将整体环境统一为城市中心的同时创造了多样性的私密公共空间体验。 | |||
| 项目简介(英文) | Tianfu Cloud City at Xinglong Lake demonstrates how new city centers should address the oftentimes too large public green spaces that are government-mandated, in order to improve the quality of life and work in the urban environment. The solution is Cloud City’s centerpiece---the Arroyo---a long, natural, canyon-like feature which functions as connective tissue, joining the two sides of the government-mandated Greenway which would otherwise cut this satellite city’s civic heart in two. Secondly, the architecture responds to market demand for a diversified commercial district by providing different office typologies, from start-ups and co-working office space to larger corporate office towers. Thirdly, the project uses buildings to shape space---creating a variety of public environments, “Places”. From larger civic markers, to small courtyards shared by co-workers, a balance is struck between unifying the entire development as a cohesive city center while creating multiple intimate moments---unique “Places”---throughout. | |||
 | ||||
 向北鸟瞰至兴隆湖 / VIEW LOOKING NORTH TO XINGLONG LAKE - 如粘合剂,河谷在连接两侧8个地块的同时延伸至兴隆湖 Like glue, the Arroyo binds together both sides (and 8 blocks) while also linking the site to Xinglong Lake |
||||
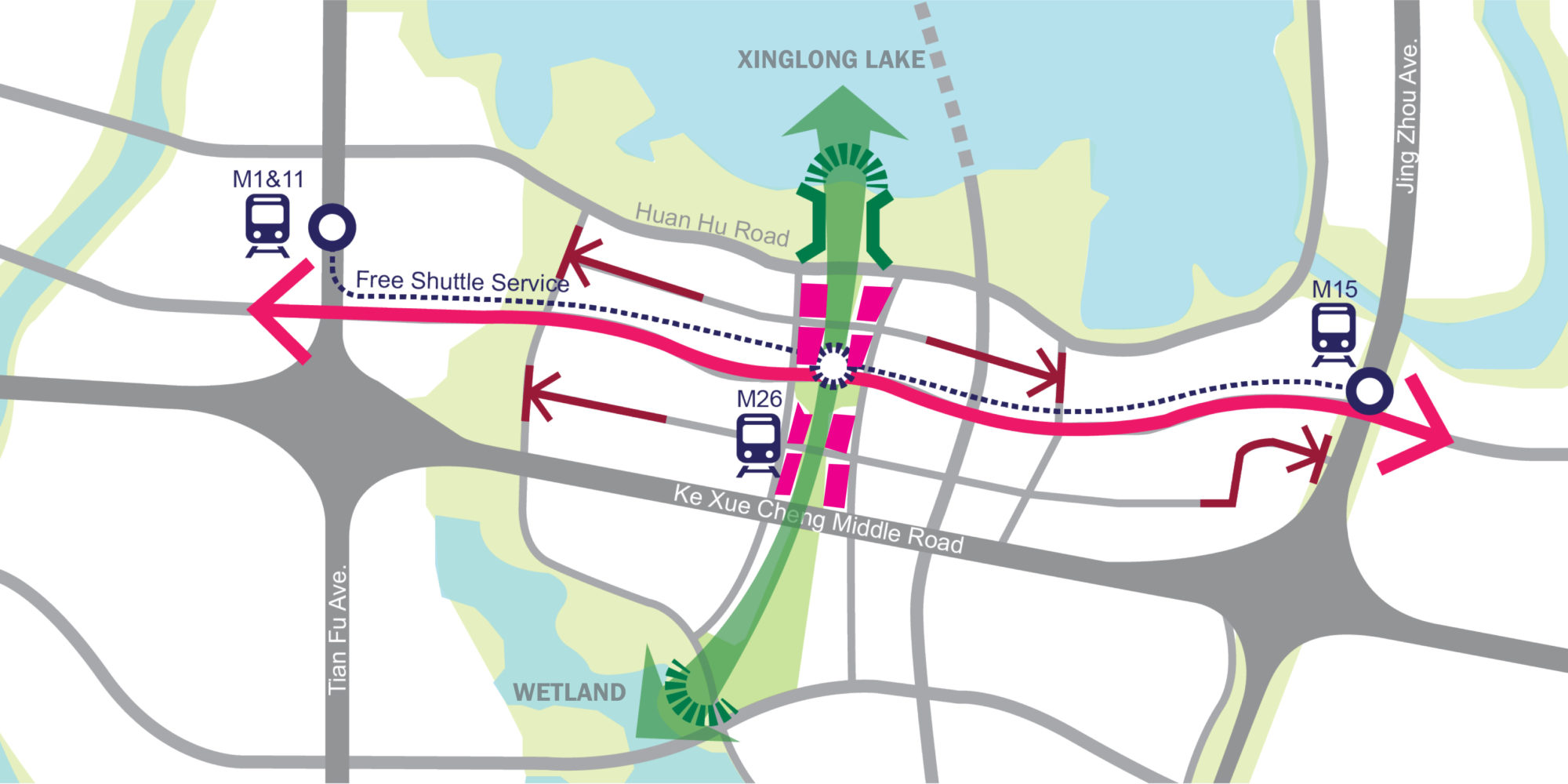 河谷将湿地与兴隆湖相连 / THE ARROYO CONNECTS WETLANDS TO XINGLONG LAKE - 多式联运交通枢纽(地铁和巴士) Multi-modal transit hub (metro and bus) - TOD (公共运输导向型开发) TOD (Transit Oriented Development) |
||||
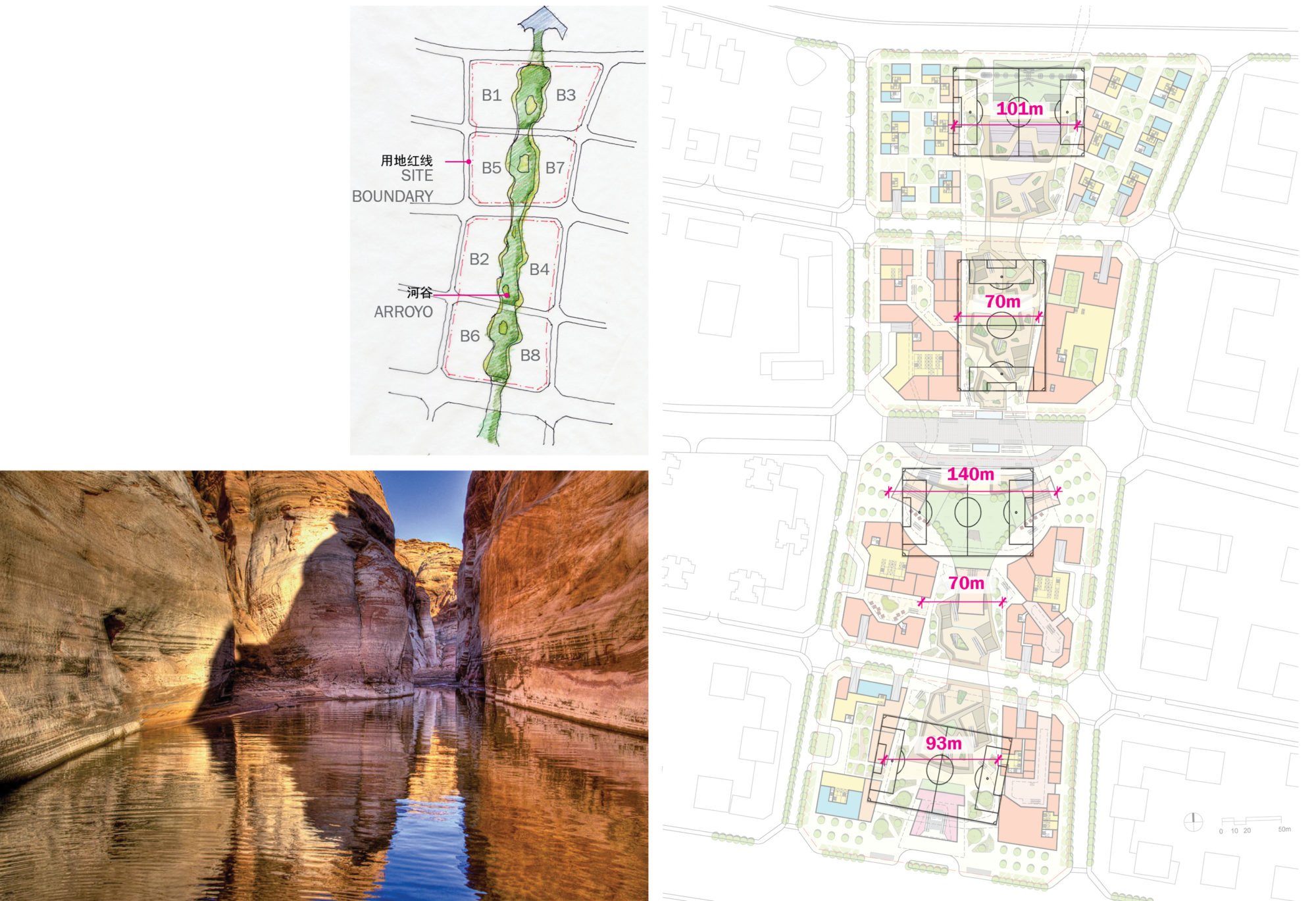 河谷概念图 (绿道阻隔,河谷相连)/ THE ARROYO CONCEPT (THE GREENWAY DIVIDES, BUT THE ARROYO UNITES) - 左上 / Upper left: 河谷(大概念) / The Arroyo (“the Big Idea”) - 左下 / Lower left: 水流冲击而成的自然河谷 / Natural arroyo formed by water - 右图 / Right: 场地绿道太宽(如足球场) / The greenway is too wide (as wide as a soccer field) |
||||
 河谷(北向视野)/ THE ARROYO (LOOKING NORTH) - 将场地横向及纵向相连 Serves as a stitching device that binds the site both in plan and in section - 将多层商业活动结合 Brings multiple levels of retail activities together |
||||
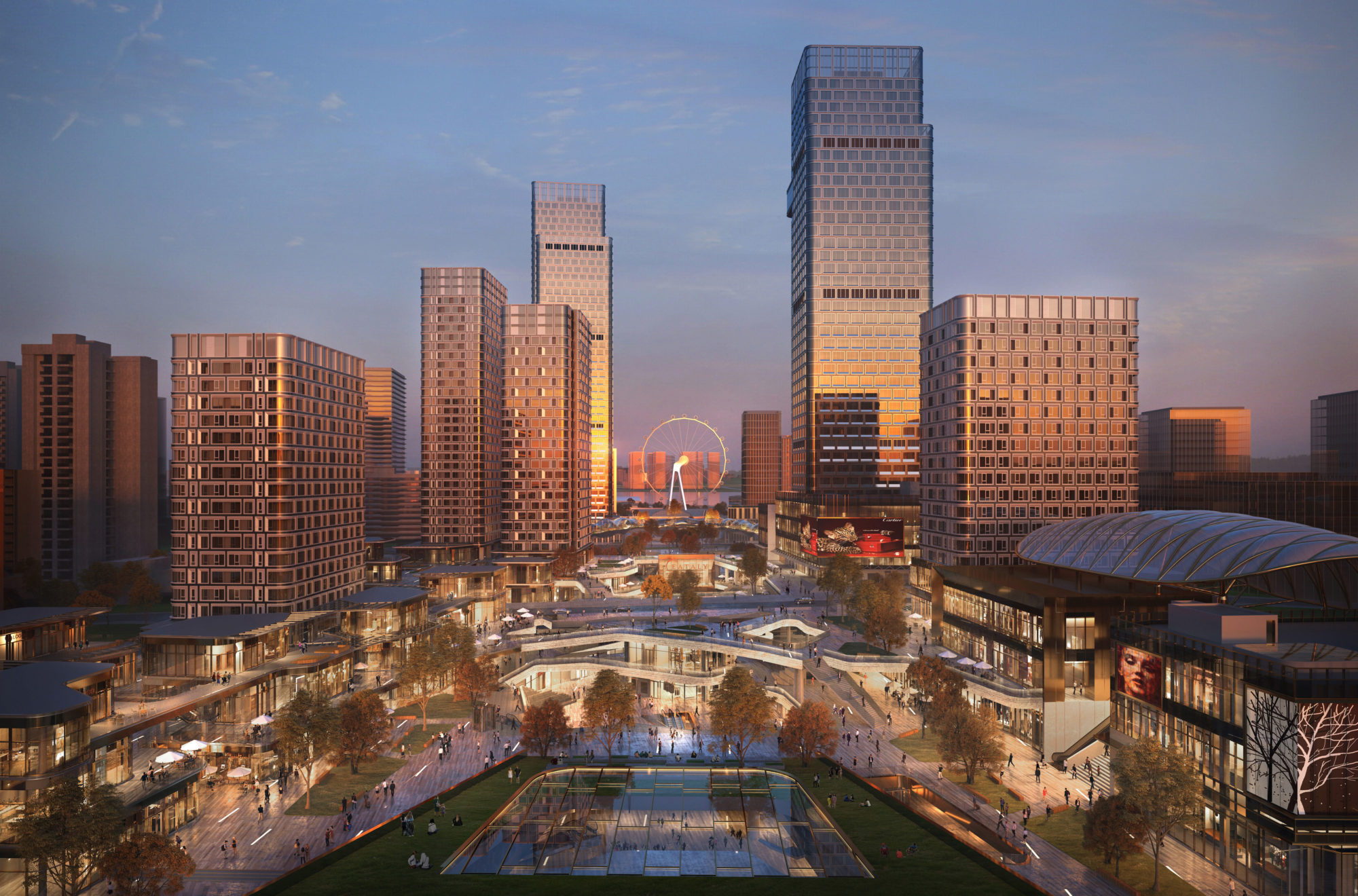 河谷(北向视野)/ THE ARROYO (LOOKING NORTH) |
||||
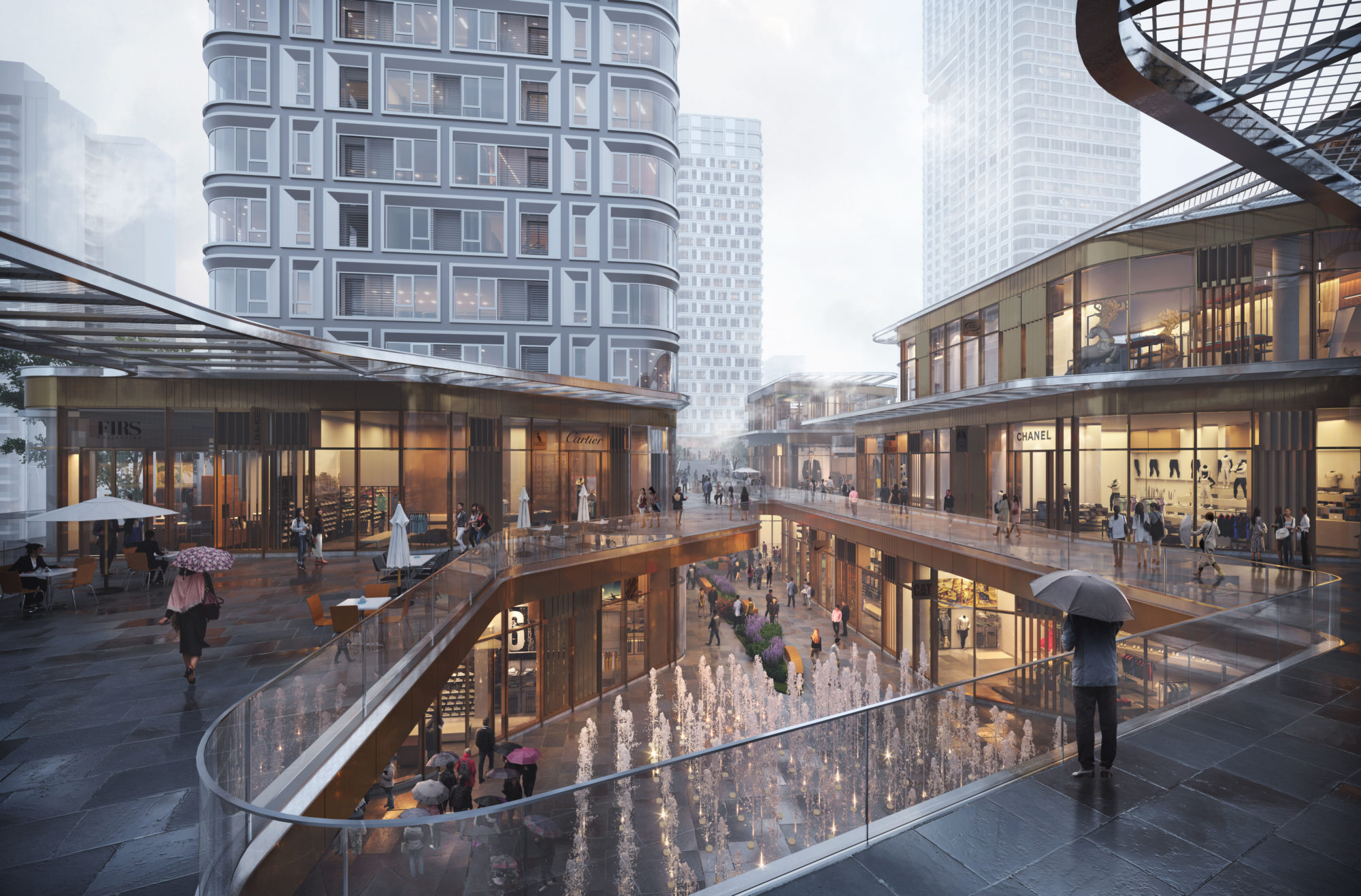 商业街 / RETAIL MEWS - 二层连桥系统拓展了步行可达的商业界面 Second level bridge system employed to maximize pedestrians’ access to store frontages |
||||
 河谷 (4层退台)/ THE ARROYO (4 LEVELS OF TERRACES) - 以阶梯形式切入地下 Carves into the ground in step-down fashion - 将原本100米宽的地块间距缩小至10米到20米的地下层平面间距 Reduces the 100m width between blocks to 10m or 20 m below grade |
||||
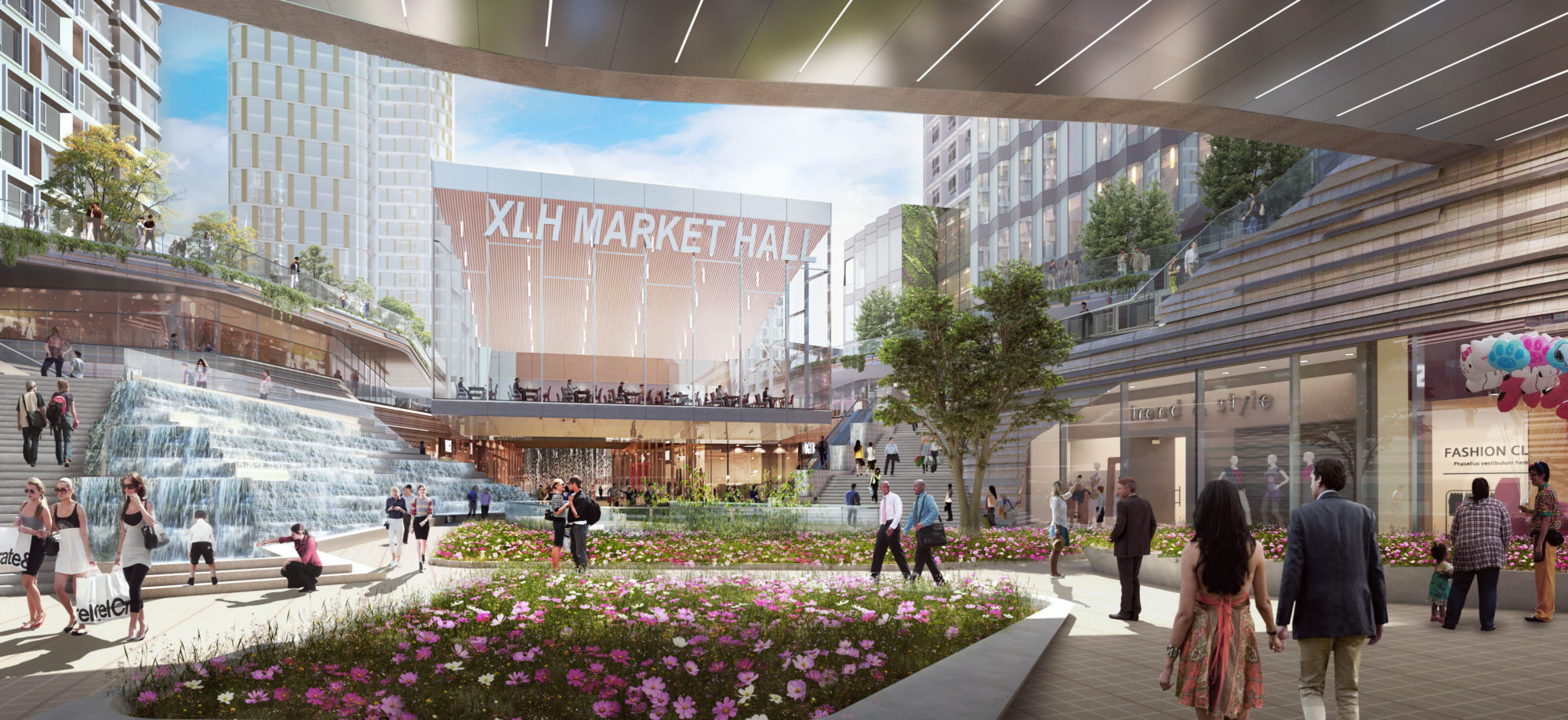 河谷 (地下一层)/ THE ARROYO (BASEMENT B1 LEVEL) - 营造出更亲密尺度的零售商业体验 Produces a more intimate retail experience - 将阳光引入地下一层 Opens the basement level (B1) to daylight |
||||
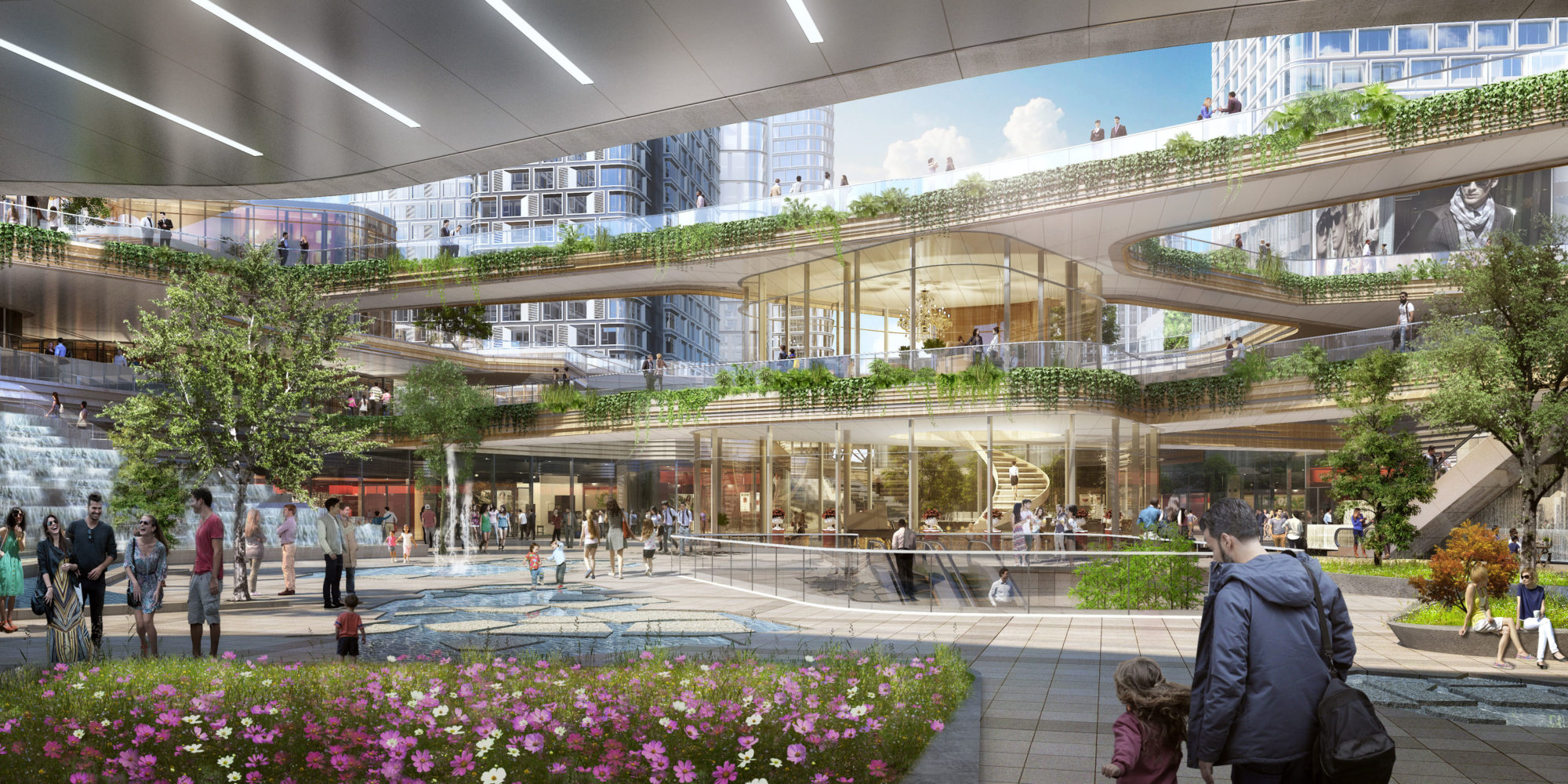 河谷 (地下一层)/ THE ARROYO (BASEMENT B1 LEVEL) - 连桥成为连贯景观的载体,有助于东西向人流贯穿 Bridges produce a continuous landscape that supports east/west pedestrian flows - 自由随意的人行流线更好地连接了河谷两侧的商业活动 Freedom of movement further connect retail activities on both sides of the Arroyo |
||||
 市民广场 / CIVIC PLAZA - 高楼环抱 Embraced by towers - 树立城市的新地标 An icon and symbolic marker in the city |
||||
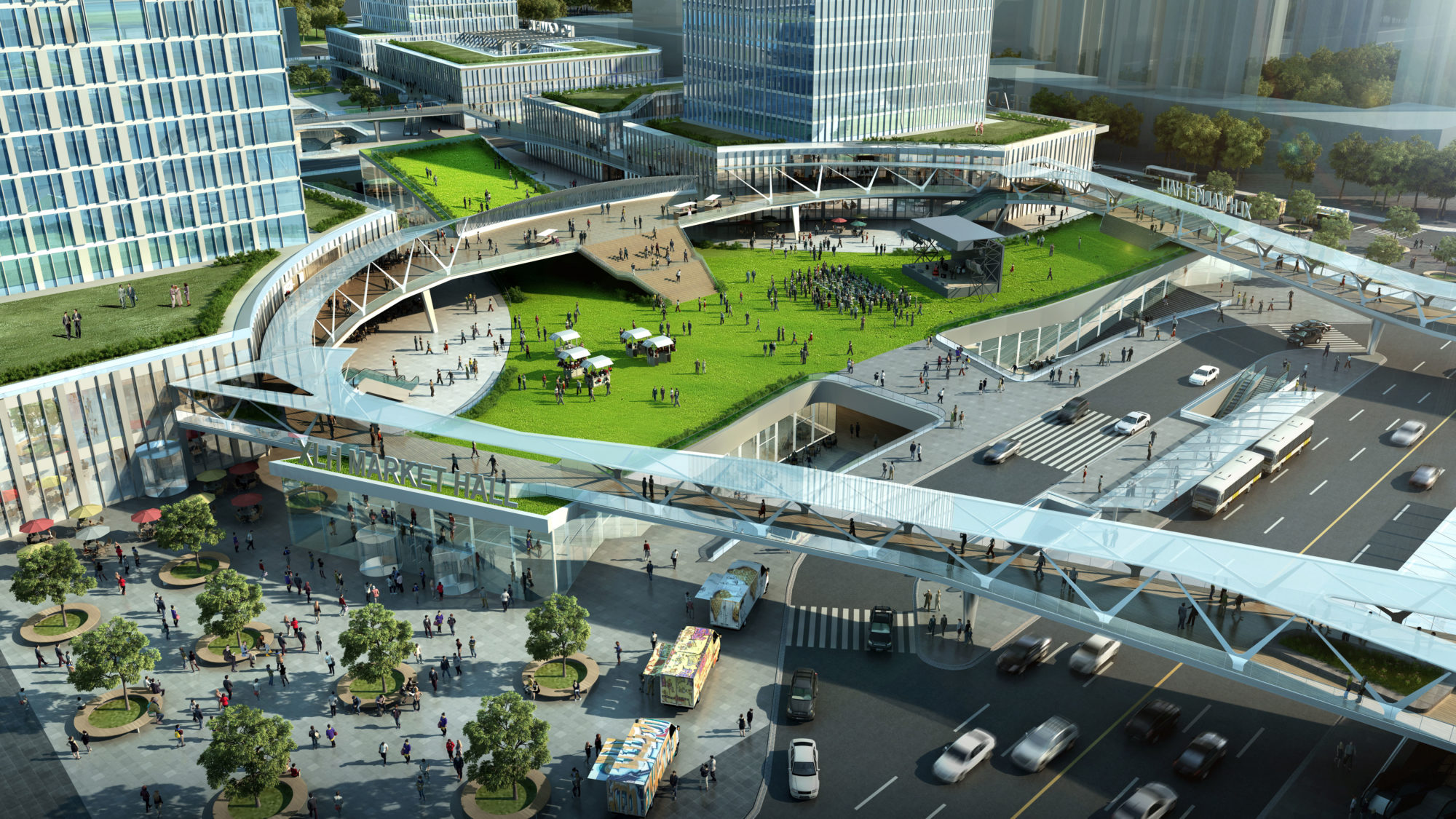 市民广场(竞赛阶段效果图) / CIVIC PLAZA (COMPETITION STAGE) - 多功能公共空间 Multi - functional public space - 将地铁与巴士在地上及地下连接 (交通枢纽) Connect with metro below and bus on grade (a transit hub) |
||||
 兴隆湖视野(竞赛阶段效果图)/ VIEW FROM XINGLONG LAKE (COMPETITION STAGE) - 将兴隆湖打造成拥有丰富河岸商业活动及水上活动的滨水新中心 Xinglong Lake becomes a city destination with waterside and in-water programs activating the lake front - 整个开发通过人行步道延伸至水岸 Development extends, via a meandering pedestrian way, to the lakeshore |
||||
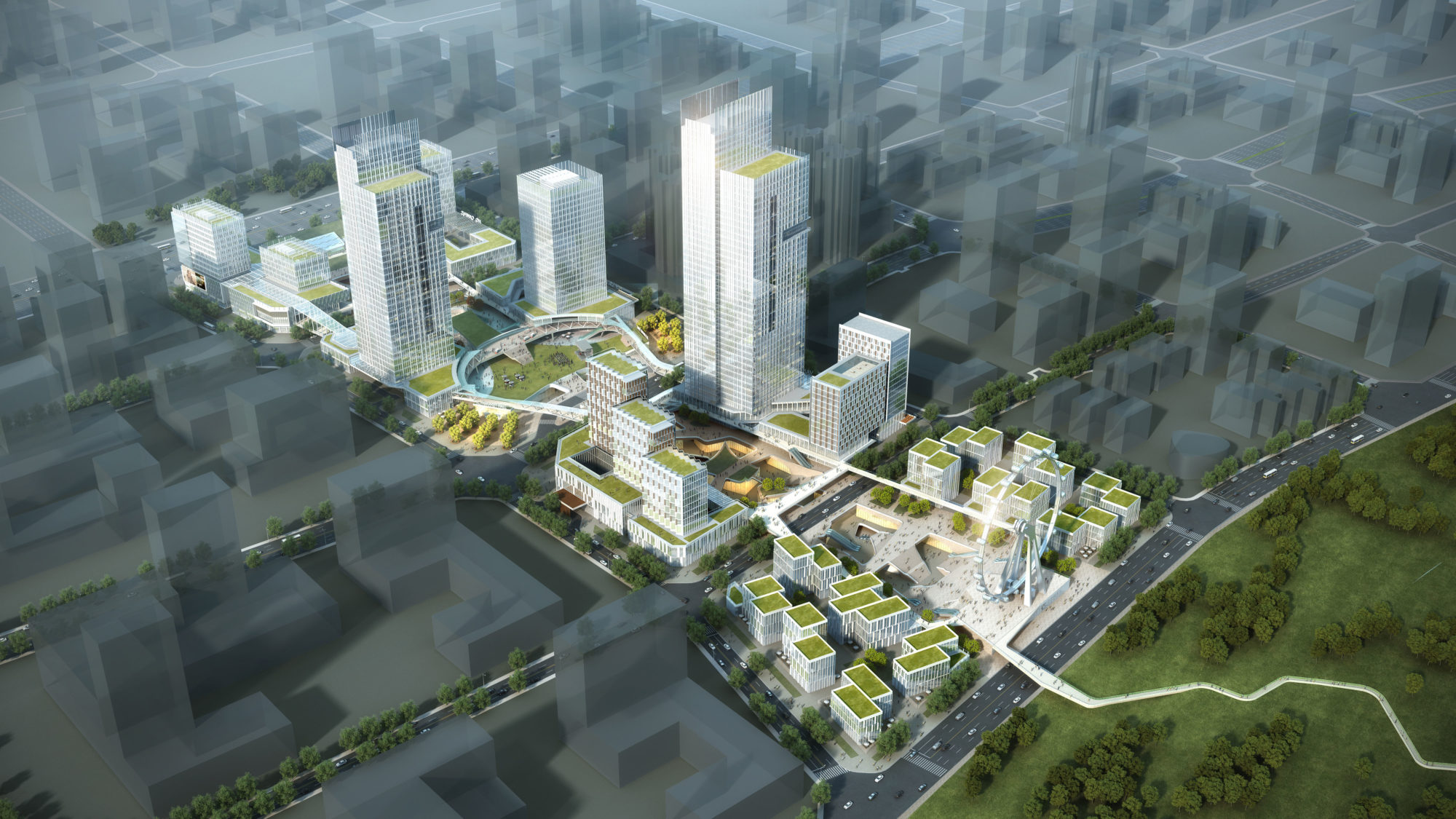 整体开发(竞赛阶段效果图) / COHESIVE WHOLE (COMPETITION STAGE) - 整体开发以河谷作为纽带将8个地块相连 The development uses the Arroyo as connective tissue that unifies the 8 blocks into a cohesive whole |
||||
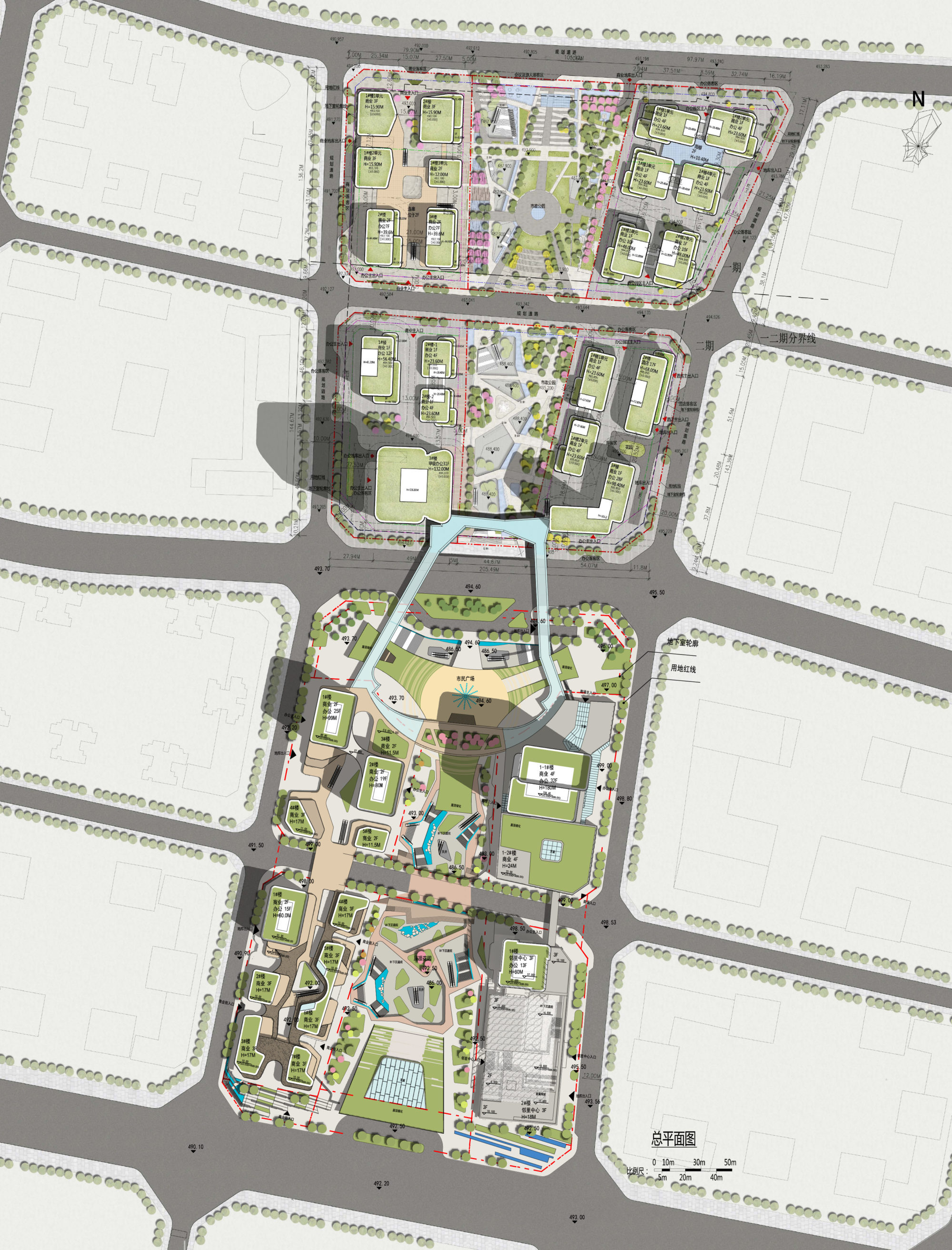 总平面 / MASTER PLAN |
||||
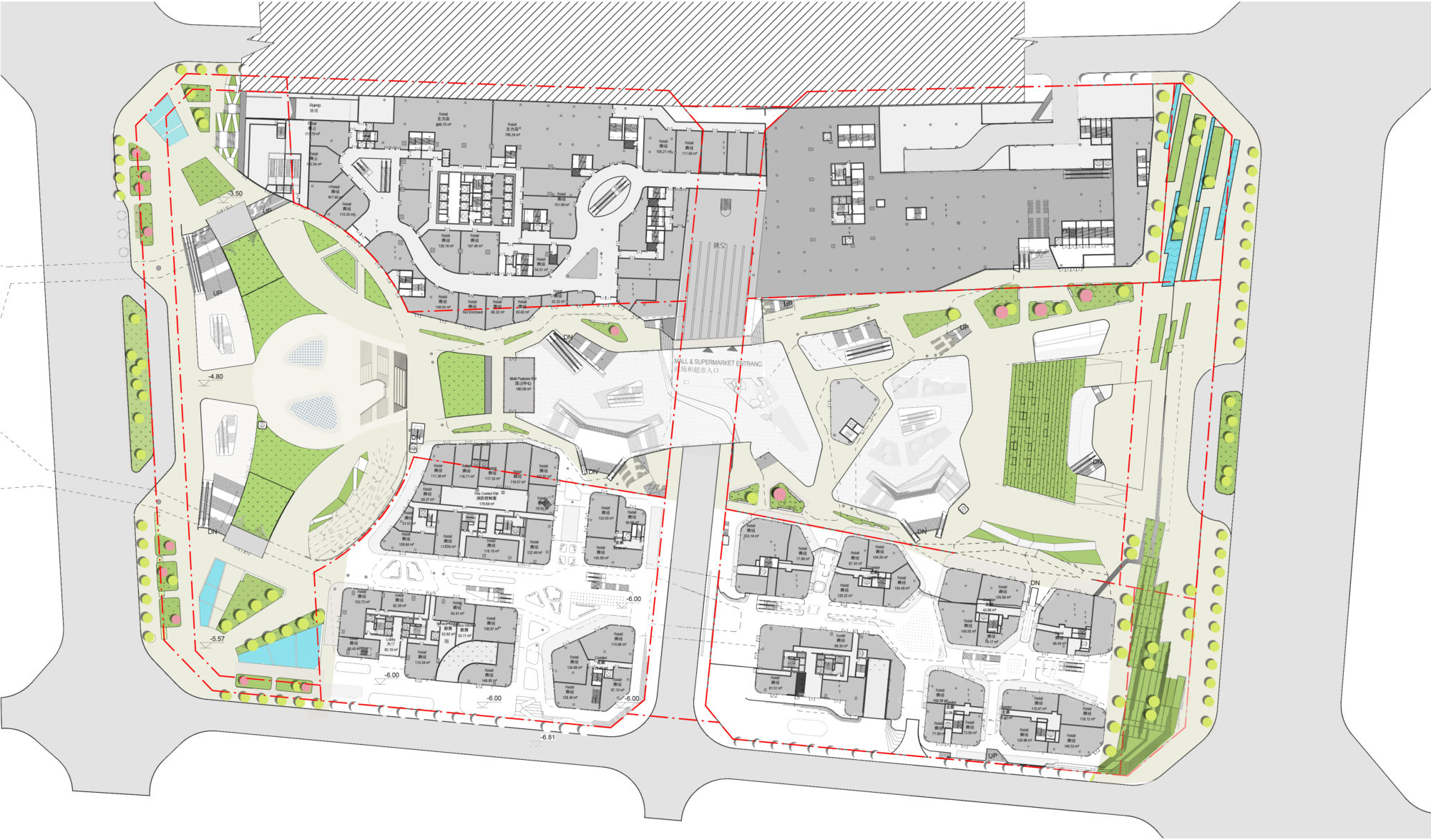 首层局部平面(地块2、4、6、8) / GROUND LEVEL (L1) PARTIAL PLAN (B2, B4, B6, B8) |
||||
 地下一层河谷平面 / ARROYO LEVEL (B1) PARTIAL PLAN |
||||
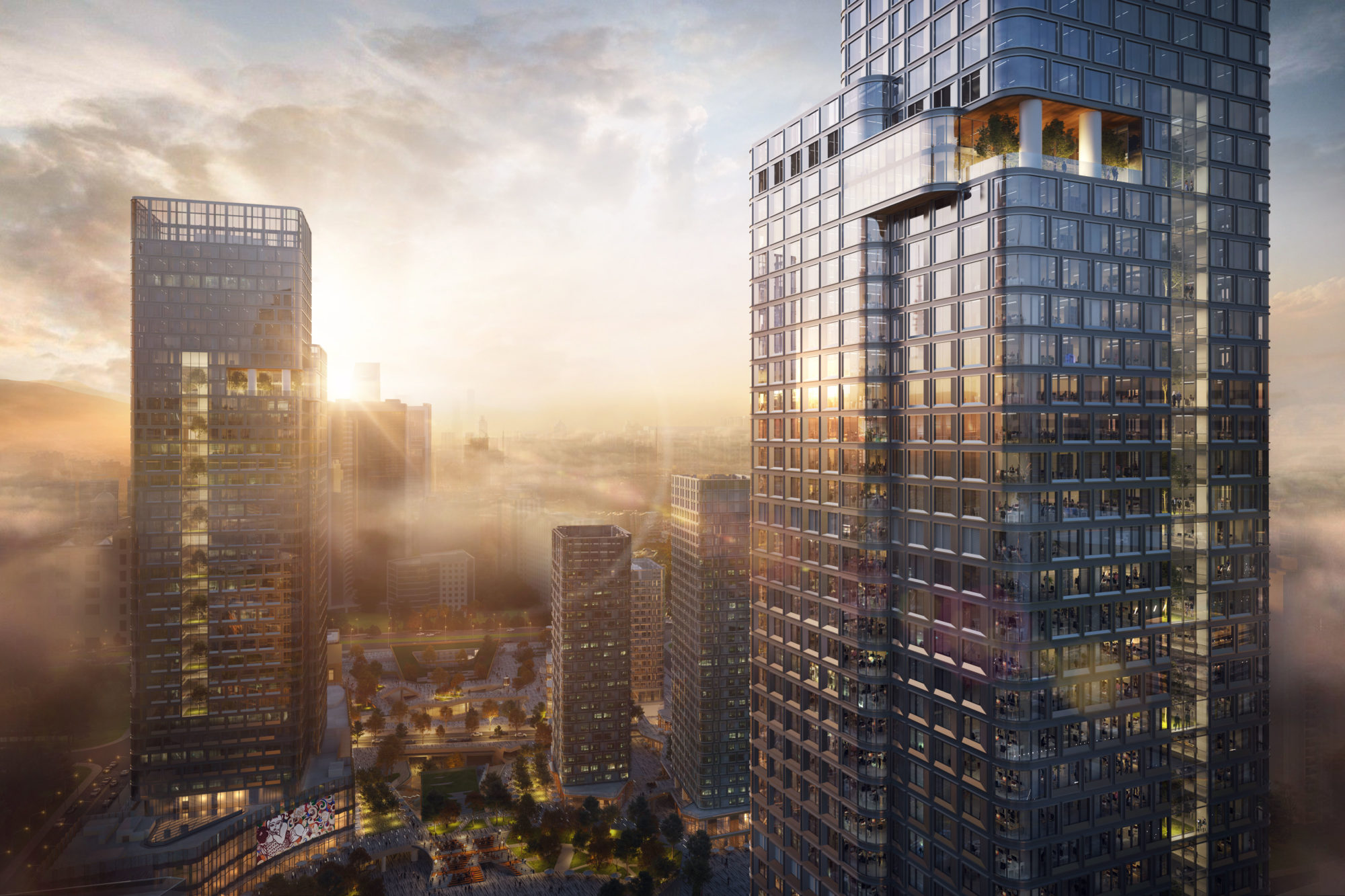 未来工作、居住、休闲的好去处 / THE NEXT GREAT PLACE FOR WORK, LIVE, AND PLAY - 一坐结合不同场景的独特动感小城 A vibrant mini-city that is both unified and identified by the many “places” within |
||||
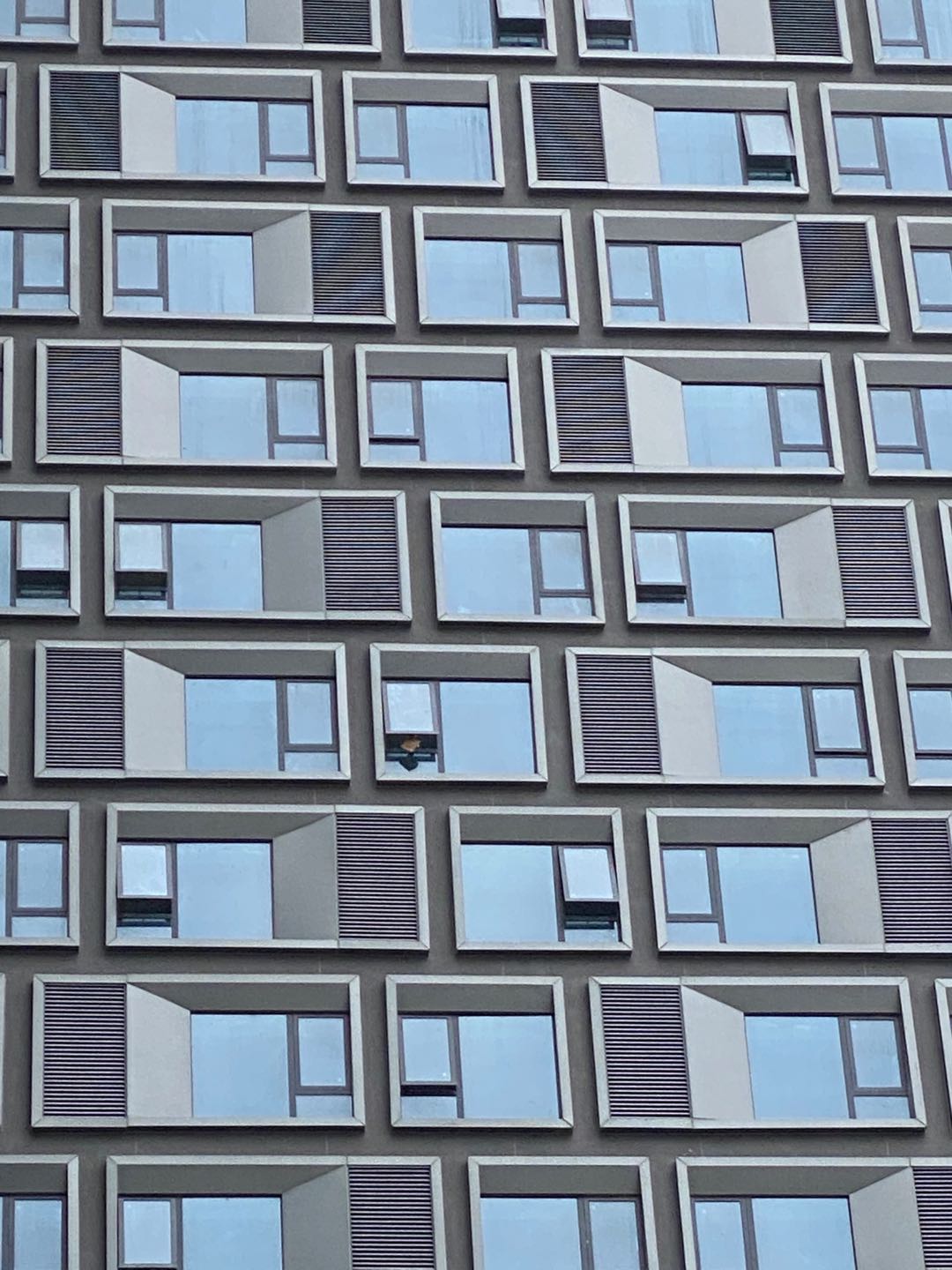 实景照片 - 地块2塔楼立面细部 / BLOCK 2 TOWER FACADE CLOSEUP |
||||
 实景照片 - 地块2塔楼和商业裙房 / BLOCK 2 TOWERS AND RETAIL MEWS PODIUM |
||||
 实景照片 - 地块2塔楼 / BLOCK 2 TOWERS LOOKING UP |
||||
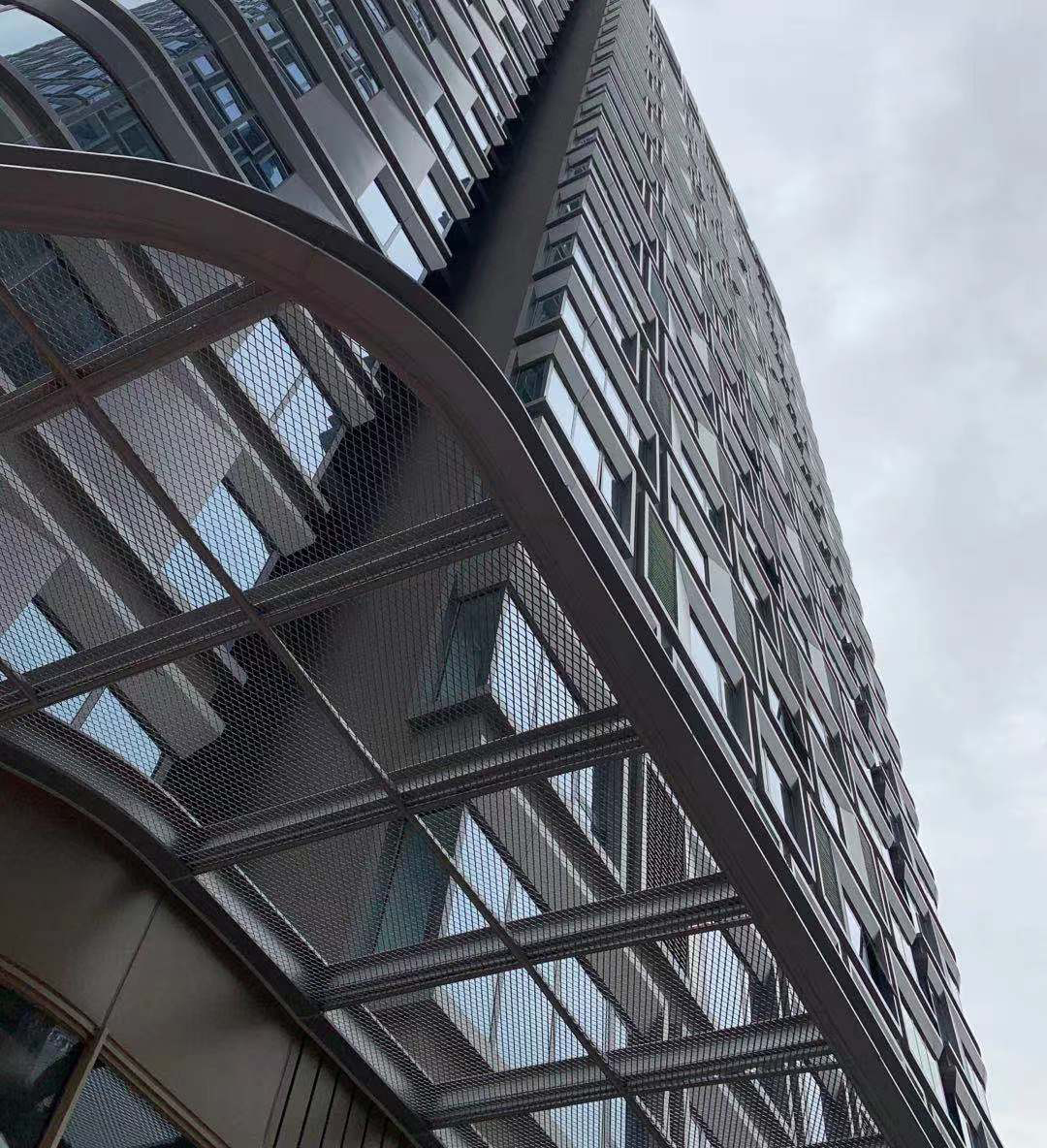 实景照片 - 标准商业街雨棚细节 / DETAIL OF TYPICAL RETAIL MEWS CANOPY |
||||
 实景照片 - 地块2三层商业街夜景 / BLOCK 02 TRI-LEVEL RETAIL MEWS NIGHT VIEW |
||||
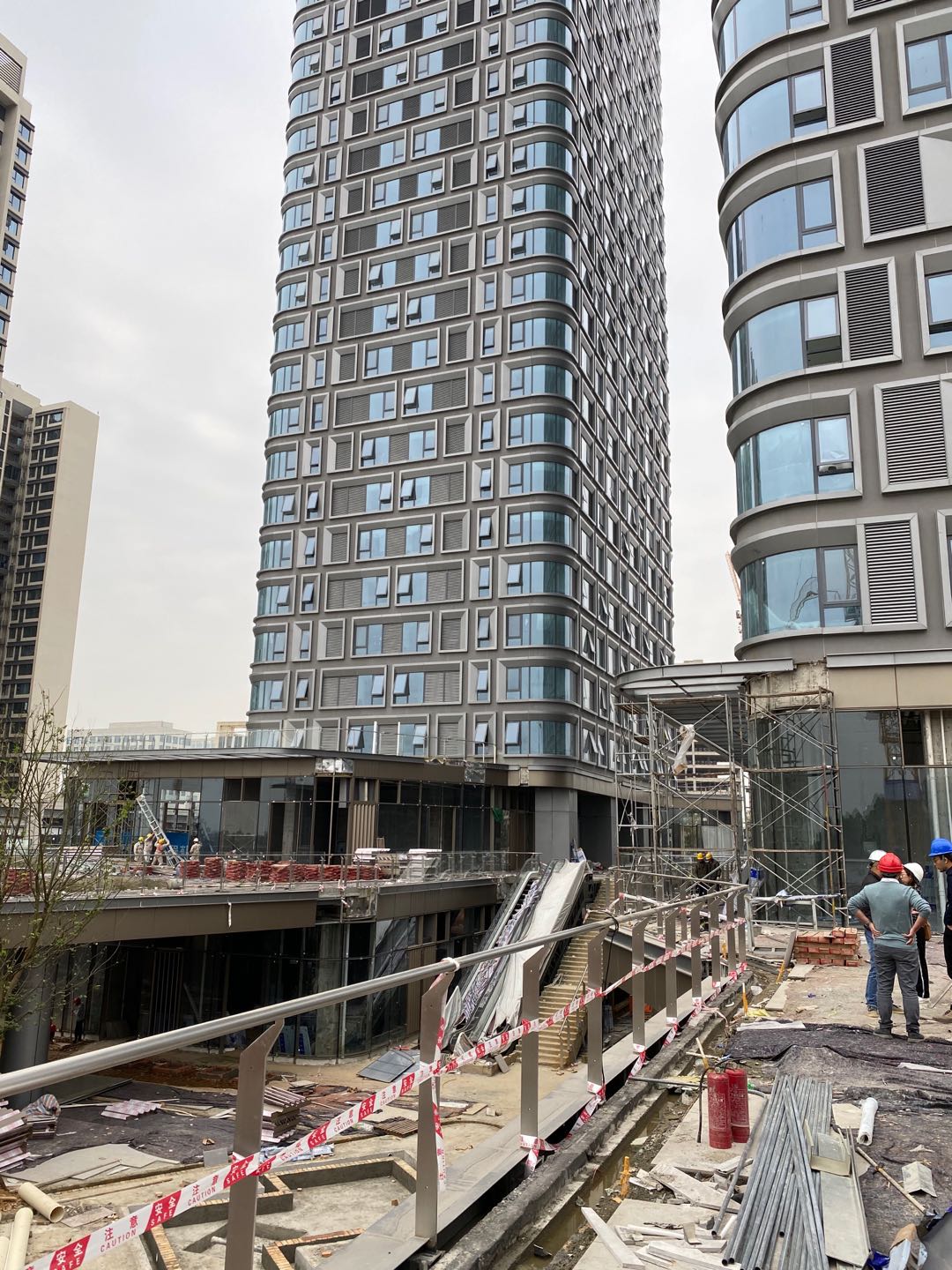 实景照片 - 三层商业街 / THE TRI-LEVEL RETAIL MEWS |
||||
 实景照片 - 商业街立面细节 / RETAIL MEWS FACADE DETAIL |
||||
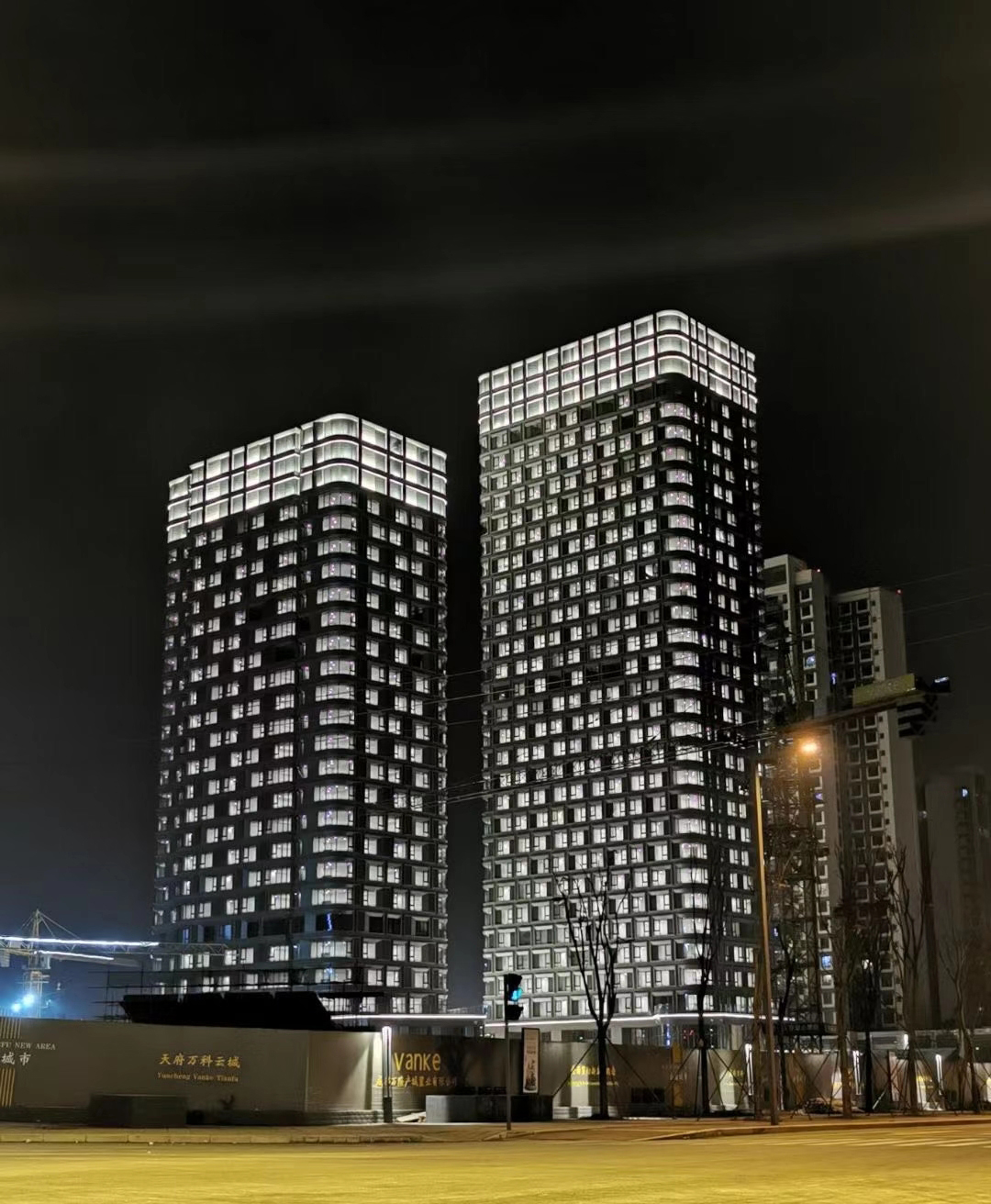 实景照片 - 地块2塔楼夜景 / BLOCK 2 TOWERS NIGHT VIEW |
||||
 实景照片 - 地块2塔楼和商业街夜景 / BLOCK 2 TOWERS AND RETAIL MEWS NIGHT VIEW |
||||
 实景照片- 河谷商业街 / THE ARROYO RETAIL MEWS |
||||
| 项目视频 | ||||
