中国 · 光年城 中央公园城市生活体验中心LIGHTER CITY · CENTRAL PARK URBAN LIFE EXPERIENCE CENTER
| 项目状态 | 建成 | |||
| 申报类别 | 建筑设计 | |||
| 申报子类别 | 商业 | |||
| 完成日期 (YYYY-MM-DD) | 2020 - 11 - 14 | |||
| 设计周期 | 9 个月 | |||
| 项目面积 |
| |||
| 项目所在国家/地区 | 中国 | |||
| 项目所在省 | ||||
| 项目所在城市 | 天津 | |||
| 项目简介(中文) | 项目位于天津未来科技城规划中央公园内,属潮白河,永定河水系,临湖而筑。感受场域空间内的湖水、田园、丛林,空间需融入真实的环境和生活,我们更希望建筑成为有气息的、生动的存在。以石为意,通过建筑的语言将“水-景-石“的意向抽象地表达出来,形成如画境一般和谐自然的场域。最终呈现一副美好的图景:波光粼粼的湖面,岸边几块雕塑般的石头隐匿在密林之中。人之于建筑,游走于无界的内外空间、感受立体层面的对话,建立人在建筑与环境的情感共鸣;建筑之于环境,更像是自然生长出来的,形体上简单的几何处理,增添几分人文色彩,营造一个似是而非,亦真亦假的“石群”。 | |||
| 项目简介(英文) | The project is located in the Central Park of Tianjin future science and technology city. It belongs to Chaobai River and Yongding River system, and is built near the lake. Feel the lake, garden and jungle in the field space. The space needs to be integrated into the real environment and life. We hope that the architecture will become a vivid and breathing existence. Taking the stone as the meaning, the intention of "water scenery stone" is abstractly expressed through the architectural language, forming a harmonious and natural field like a painting scene. Finally, it presents a beautiful picture: the sparkling lake surface, several sculpture like stones hidden in the dense forest on the bank. People to architecture, wandering in the boundless internal and external space, feeling the dialogue at the three-dimensional level, establishing the emotional resonance between the building and the environment; building to the environment is more like natural growth, with simple geometric treatment on the shape, adding a bit of humanistic color, creating a "Stone Group" that seems to be not, is also true or false. | |||
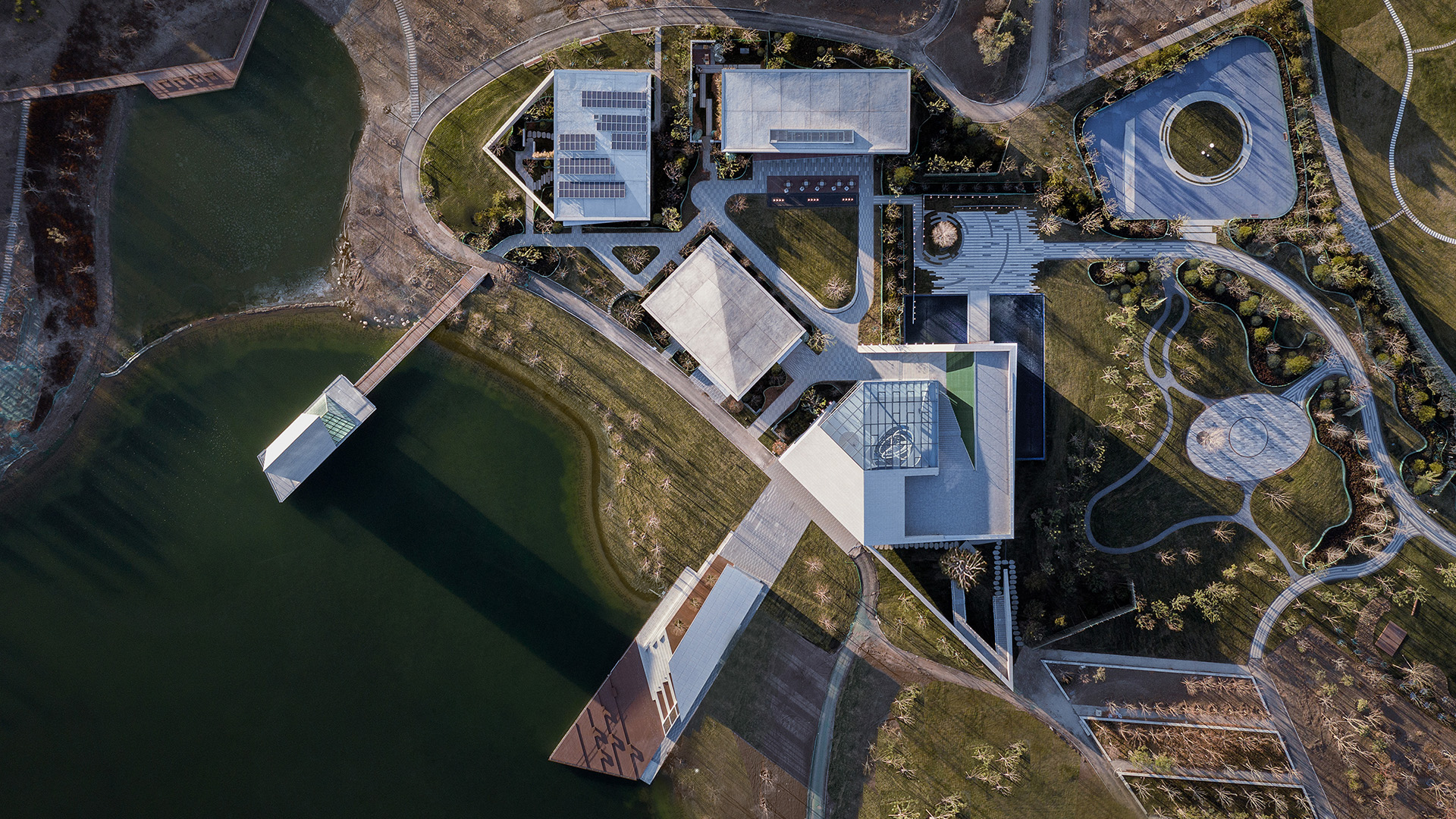 | ||||
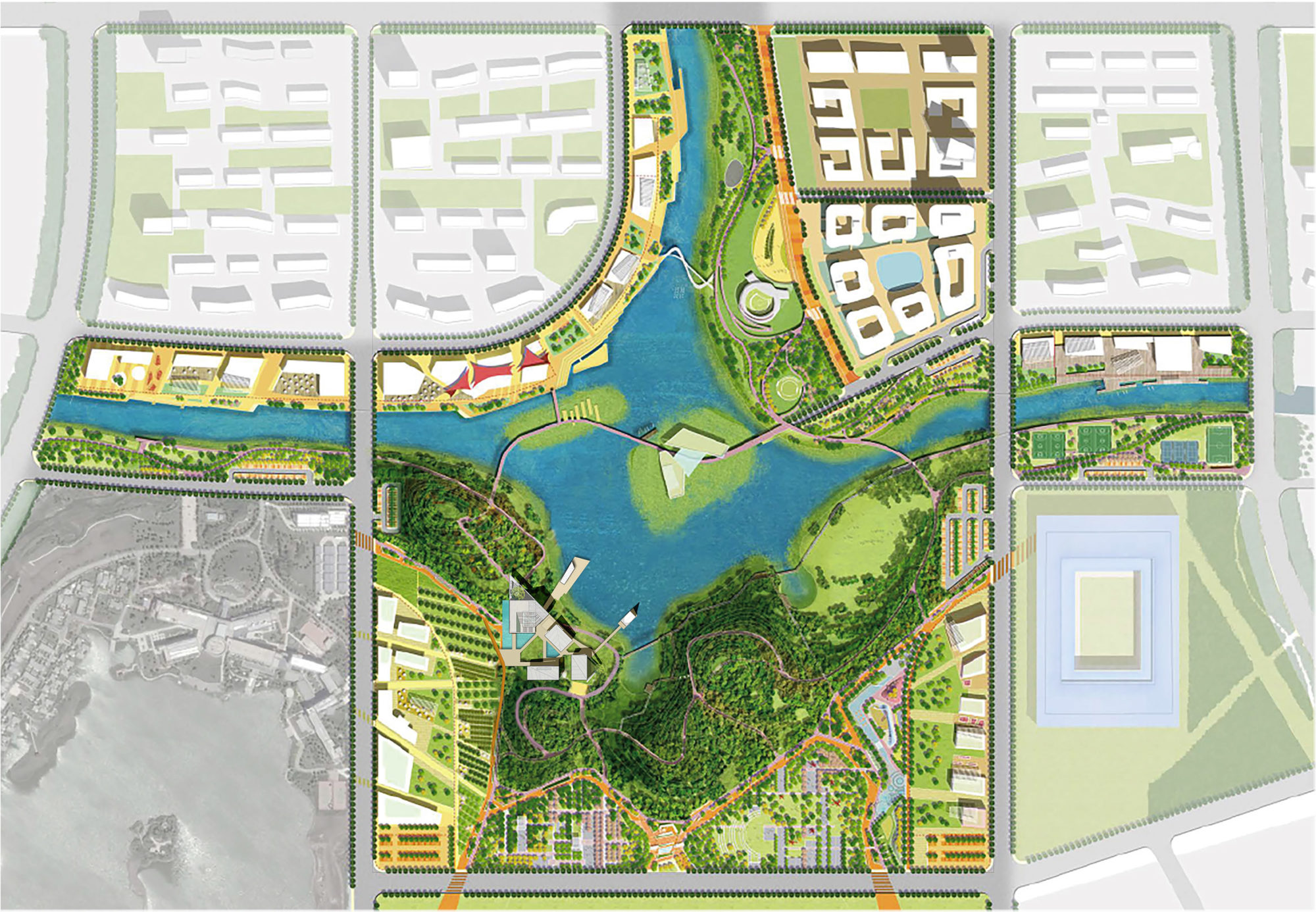 中央公园总图 |
||||
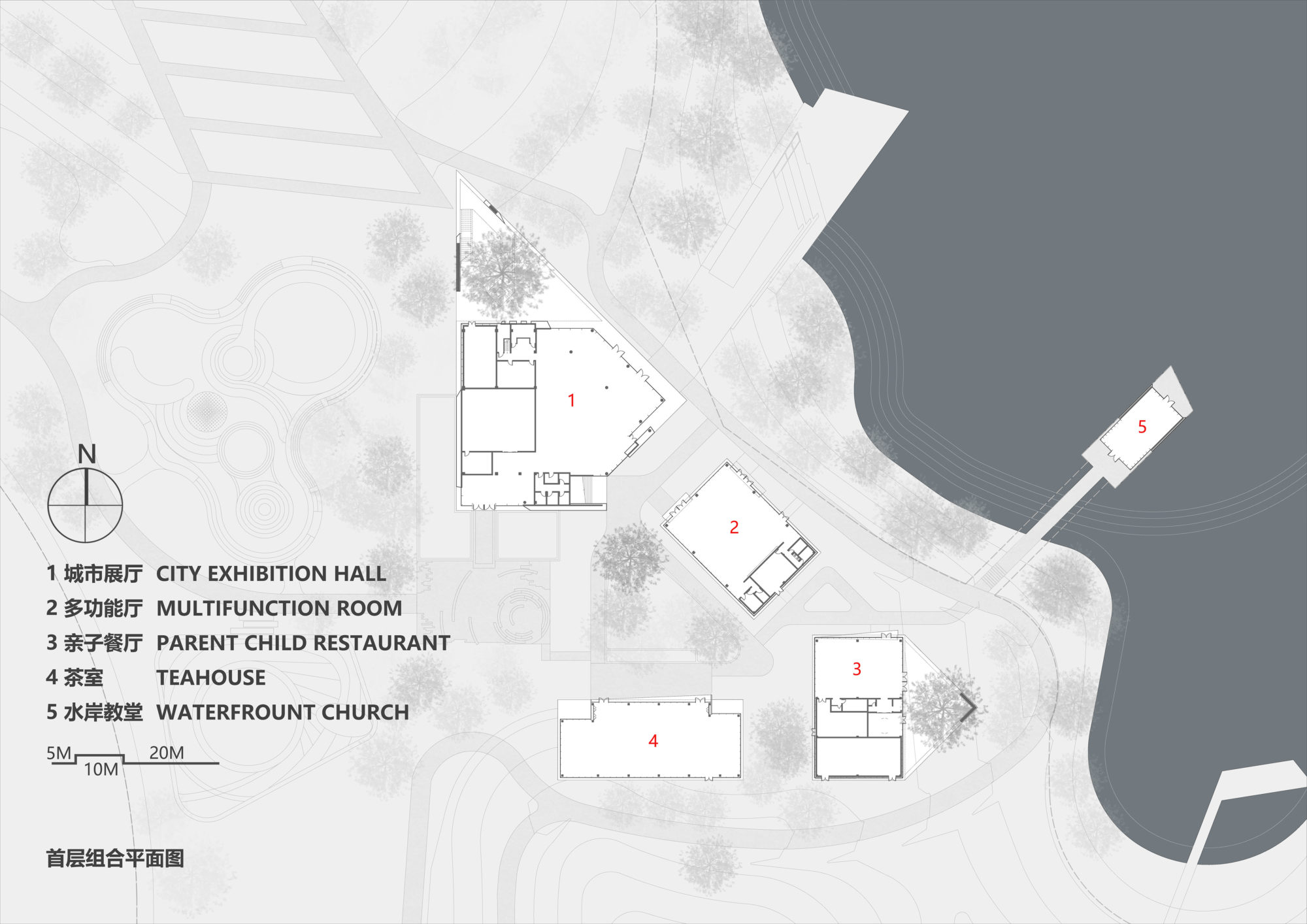 首层组合平面图 |
||||
 体验中心总平面图 |
||||
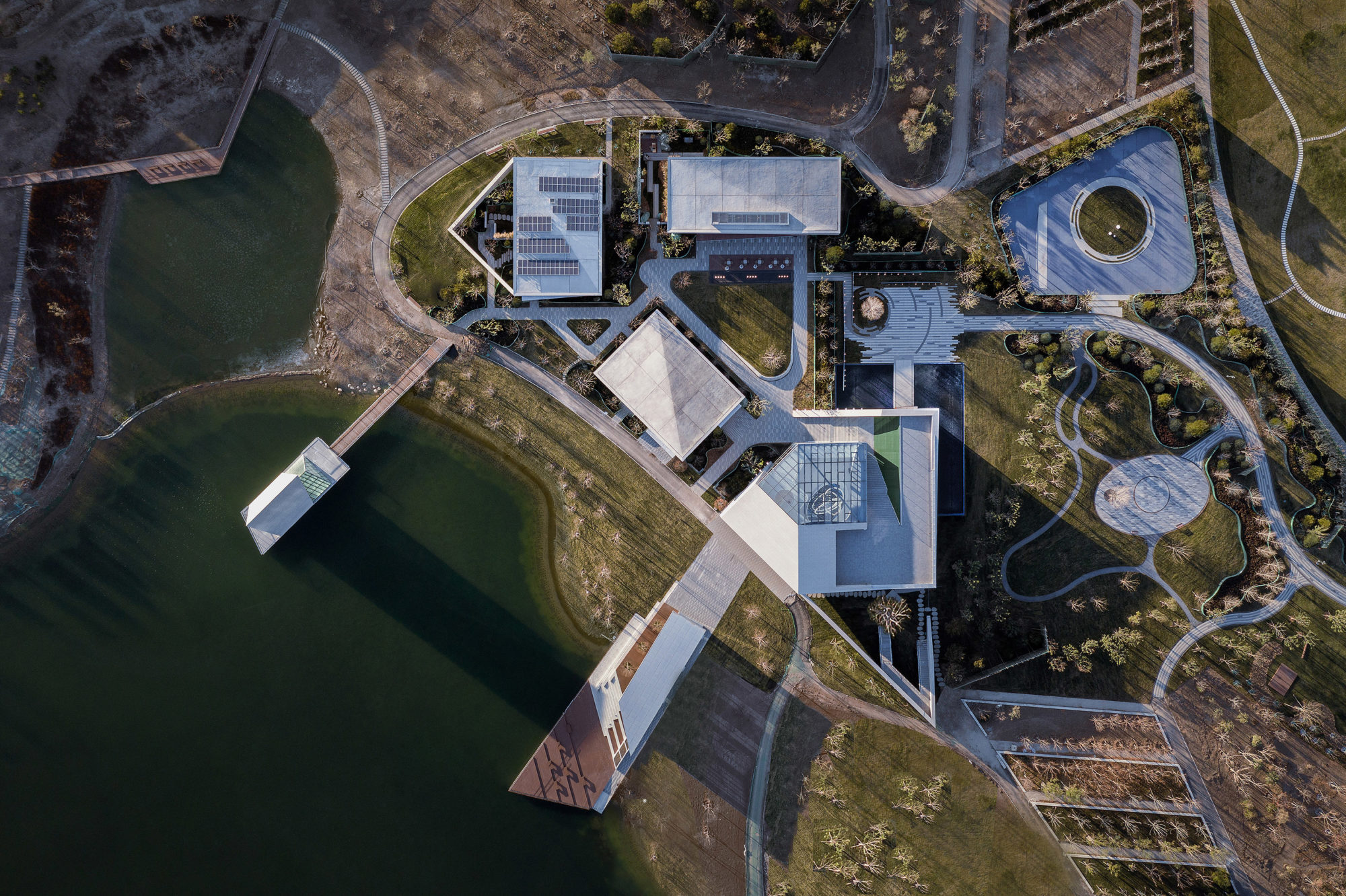 航拍实景,极具张力的建筑与公园景观的统一融合 |
||||
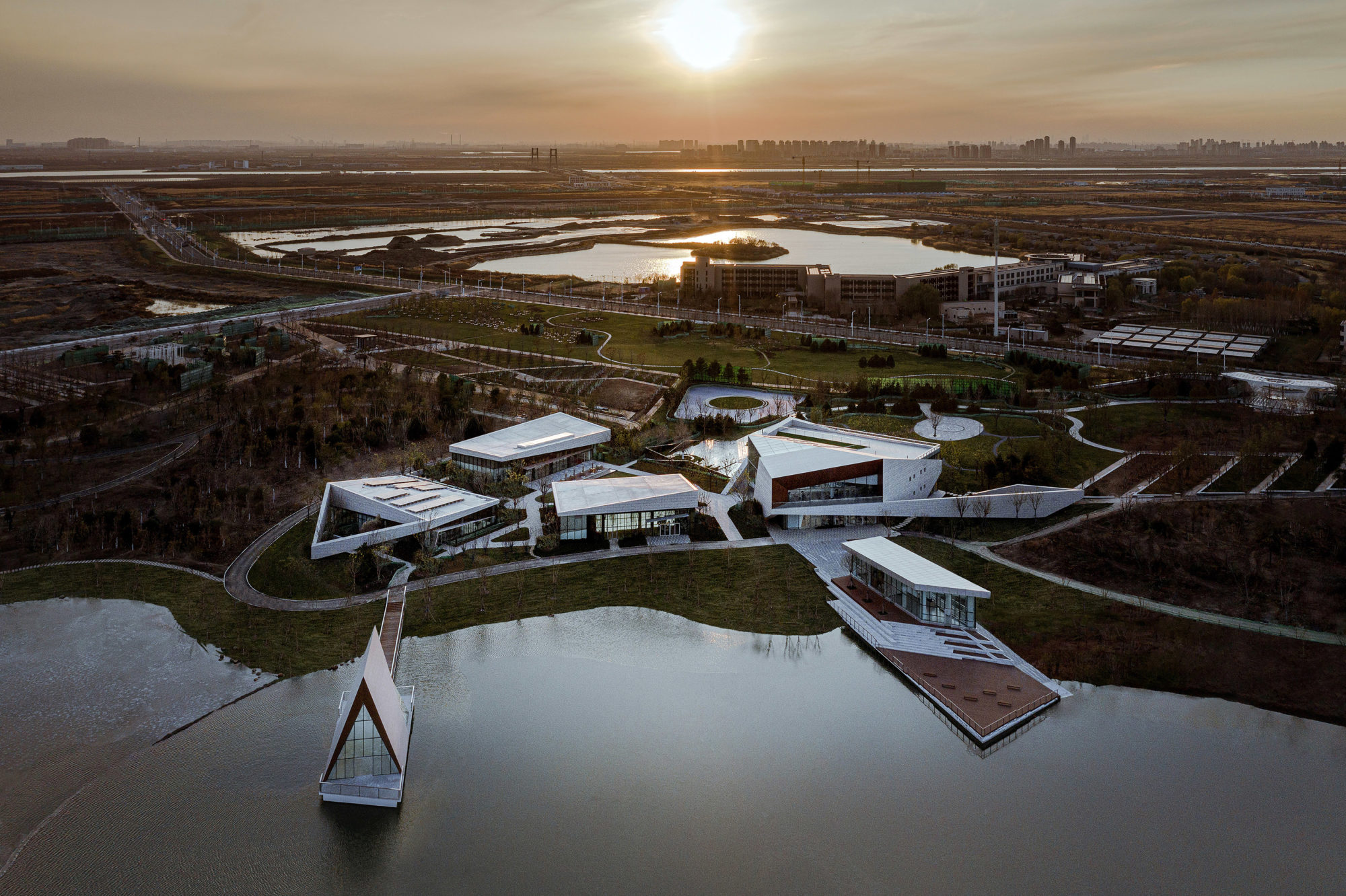 航拍实景,公园景观与建筑高度统一融合,景观未来将会将建筑若隐若现的呈现 |
||||
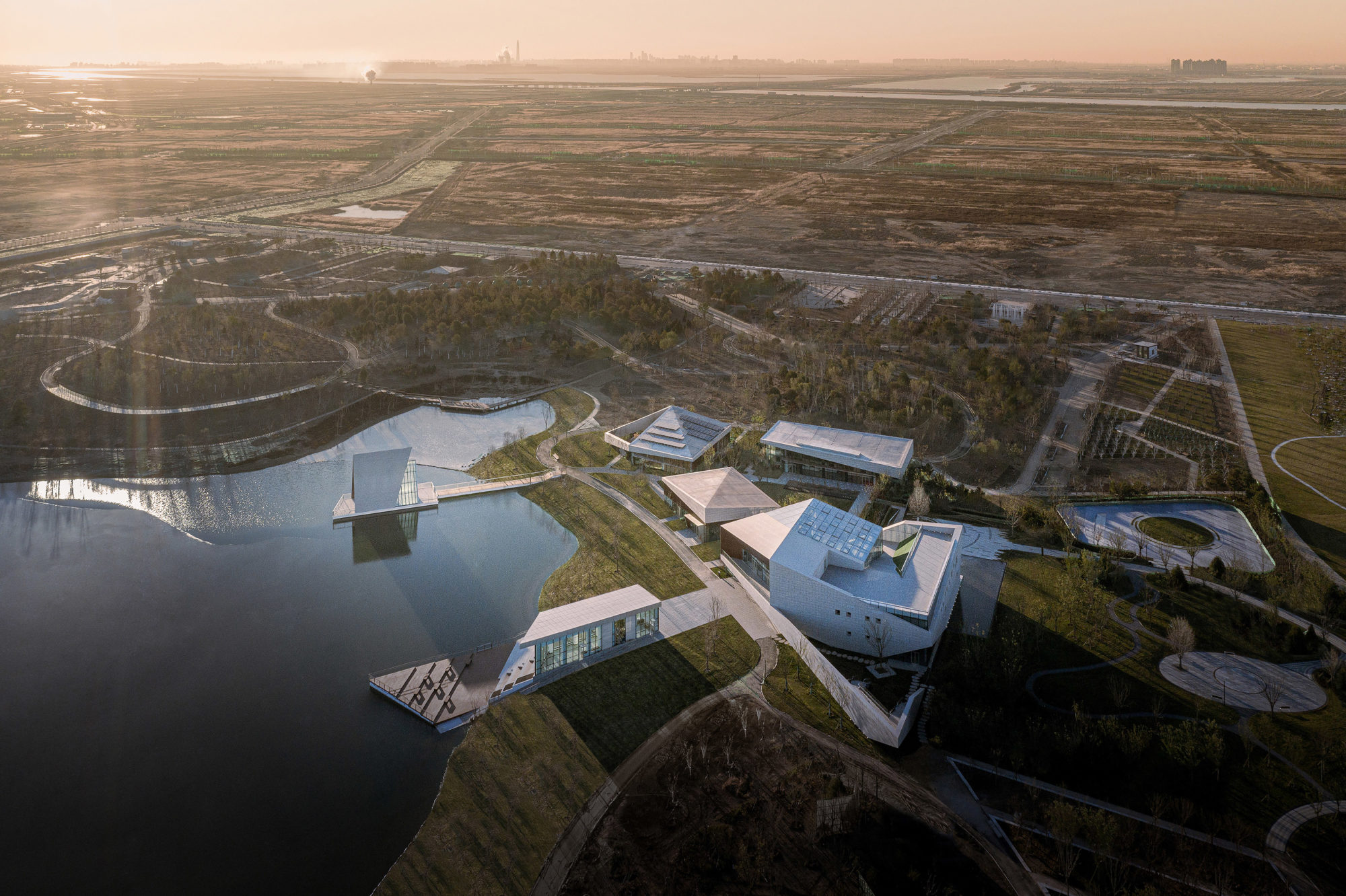 航拍实景,建筑照顾多角度的视线需求,给人多层次的体验 |
||||
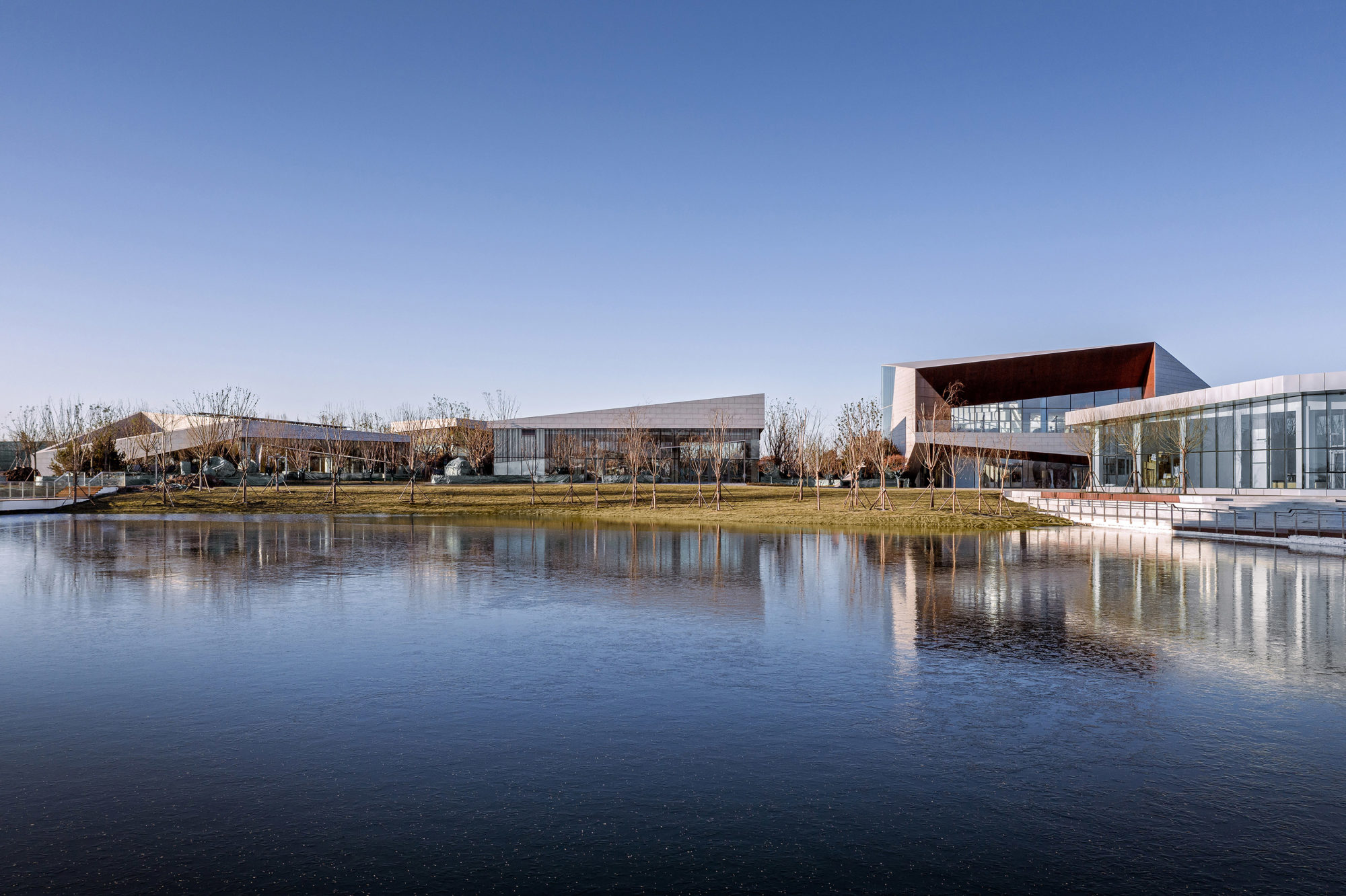 沿湖视线建筑行成具有变化和节奏的天际线 |
||||
 几栋建筑自然而统一的沿湖视线 |
||||
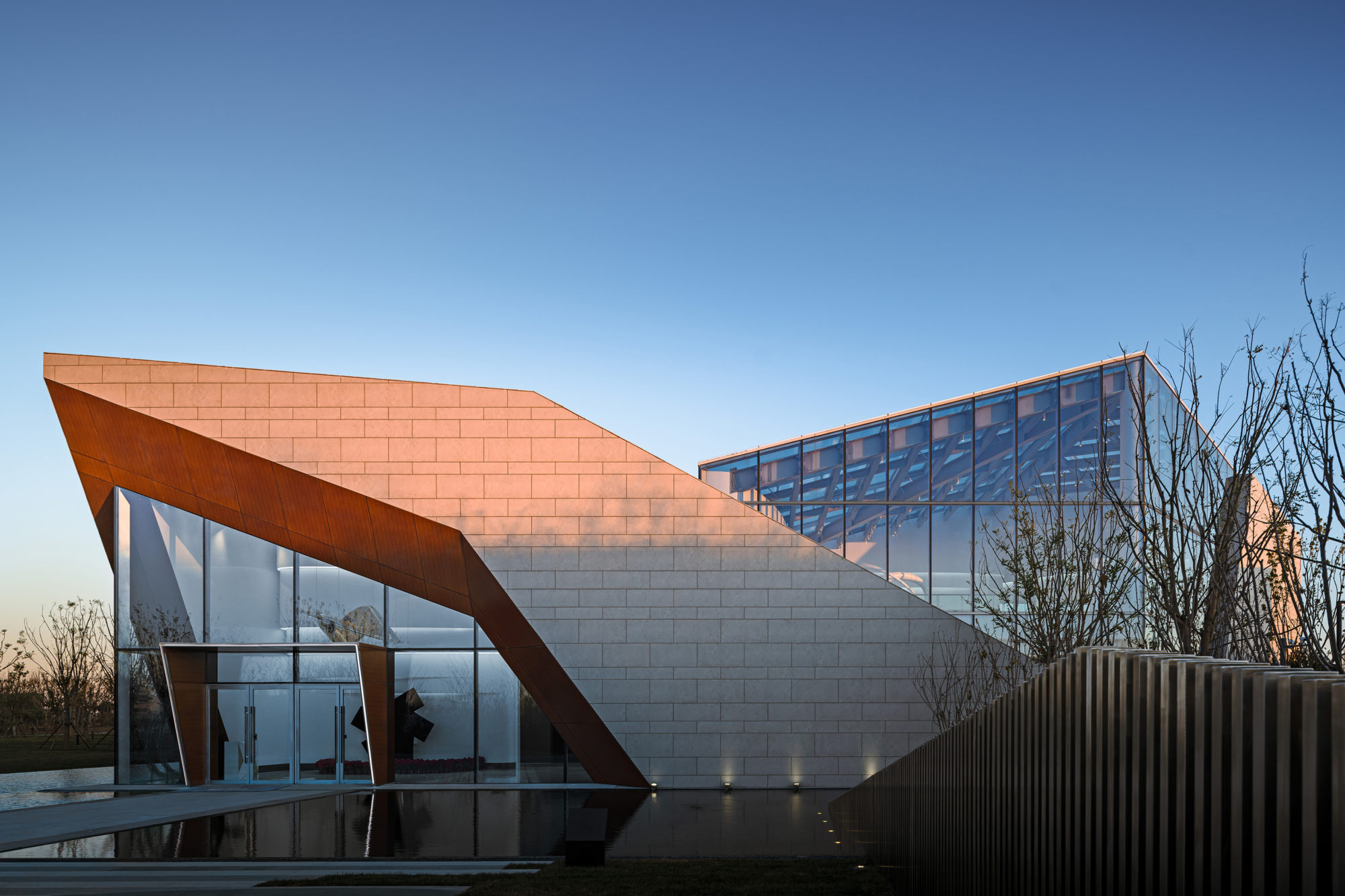 抽象富有变化的主入口结合虚实形体以最简洁的方式呈现 |
||||
 庭院中间几栋建筑角度展厅呈现出延展的形体变化 |
||||
 大道至简,用减法解释建筑最为本质的空间叙事 |
||||
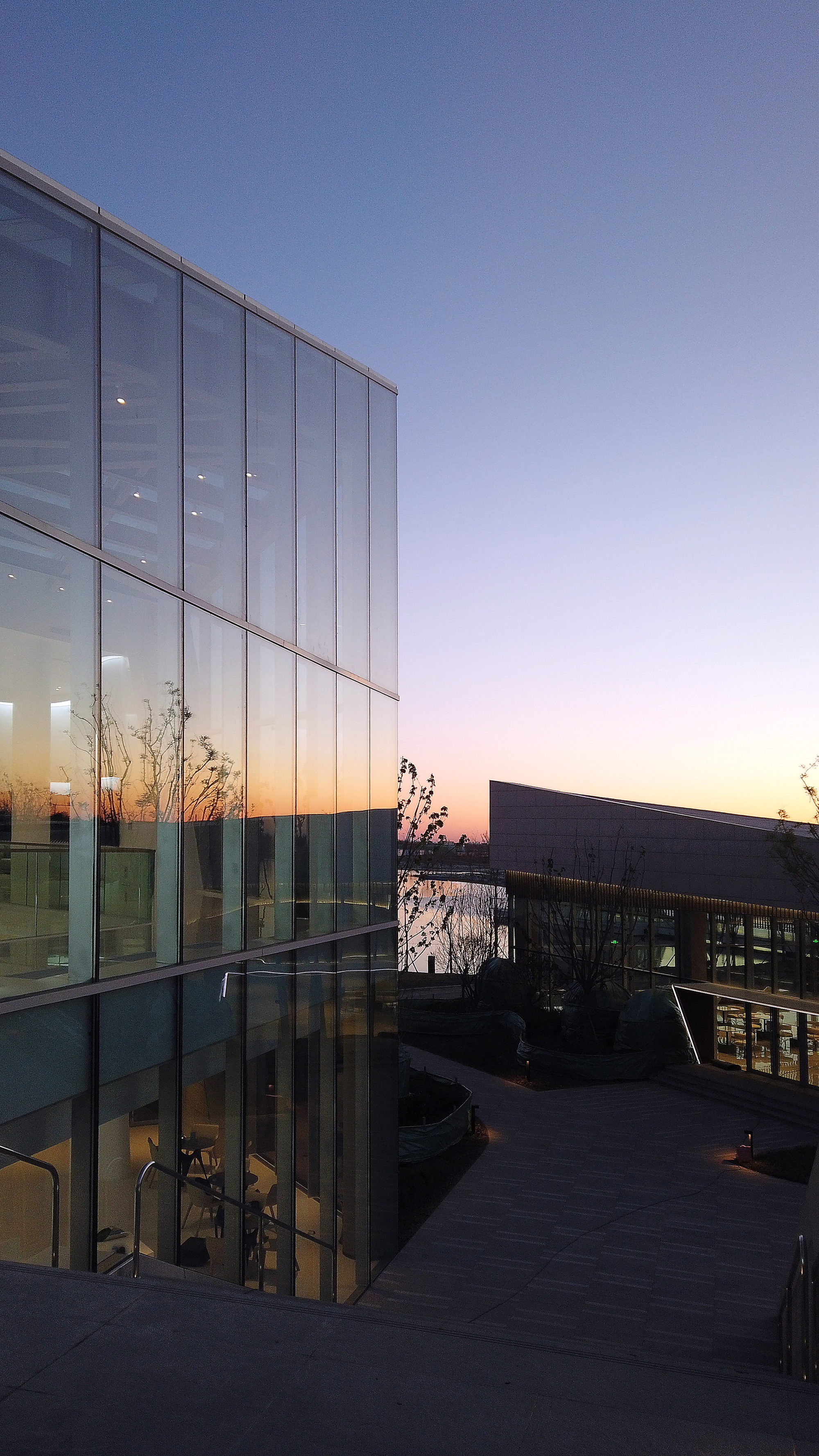 通高玻璃体 |
||||
 展厅主体局部 |
||||
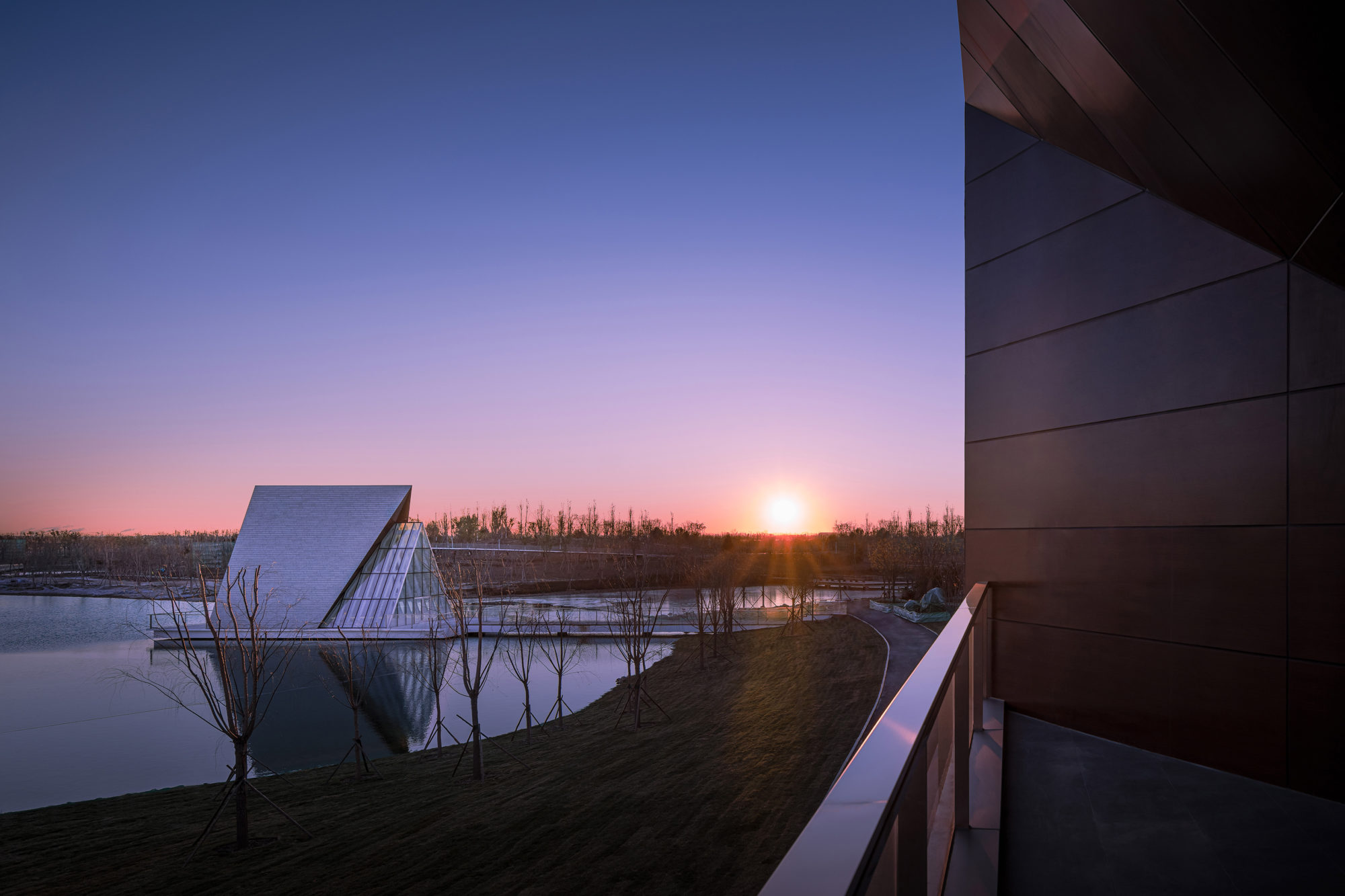 展厅瞭望湖景及水中教堂,行成多层次立体视觉体验 |
||||
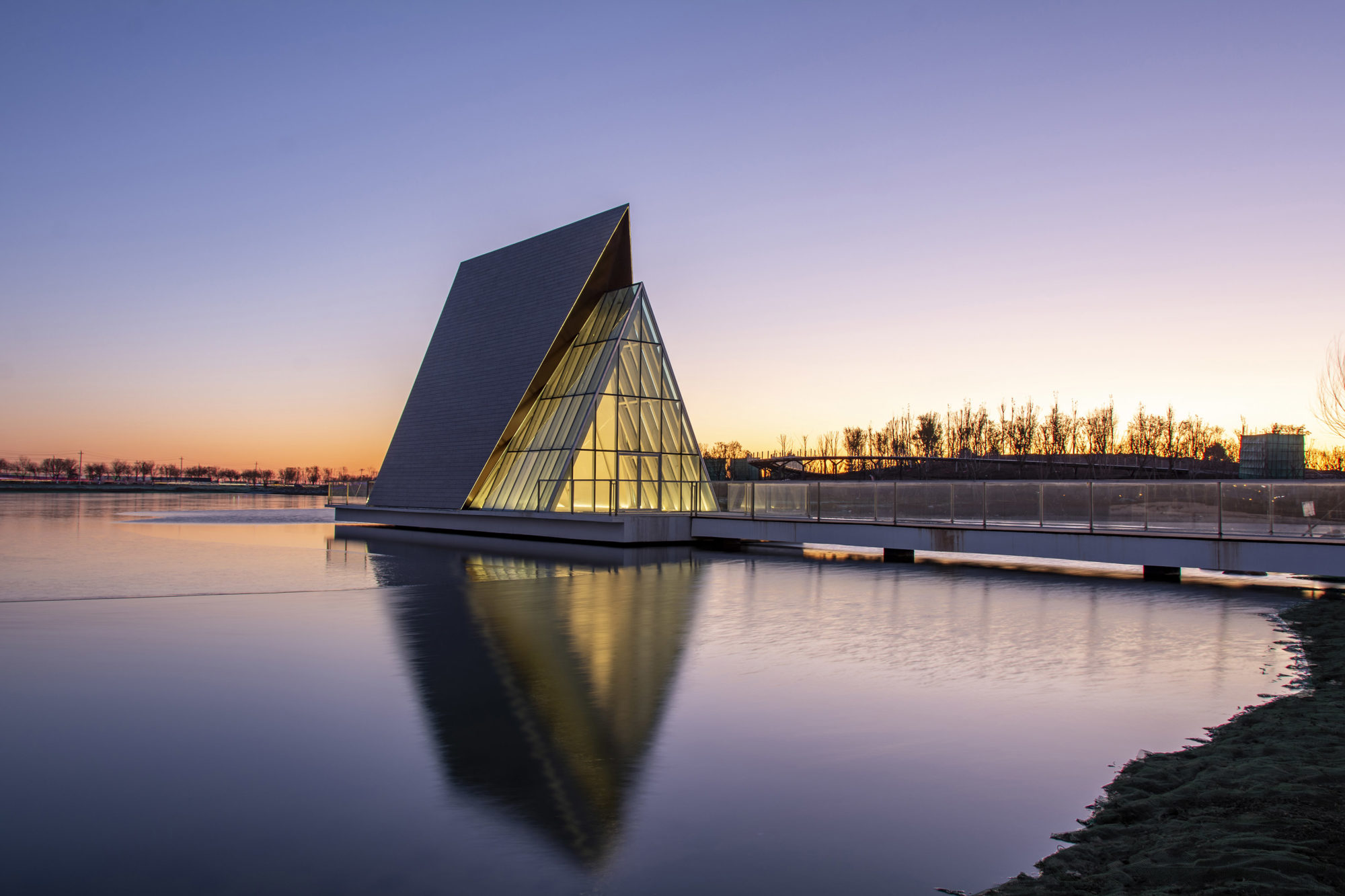 沿湖教堂 |
||||
 从岸边缓缓进入水中教堂神圣而具有仪式感 |
||||
 水中教堂夜晚犹如玻璃水晶 |
||||
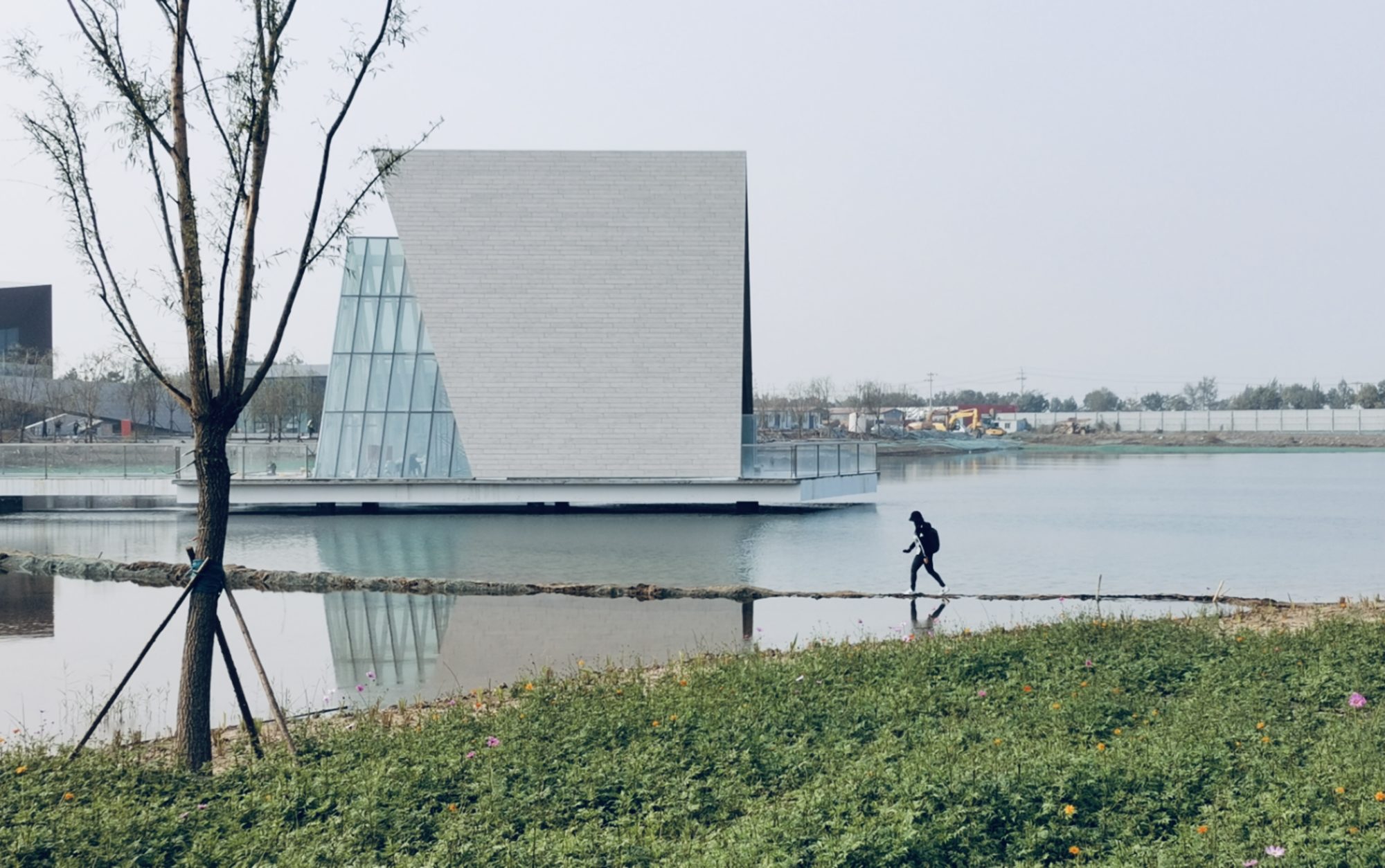 沿湖教堂2 |
||||
 一片轻舟,教堂鸟瞰 |
||||
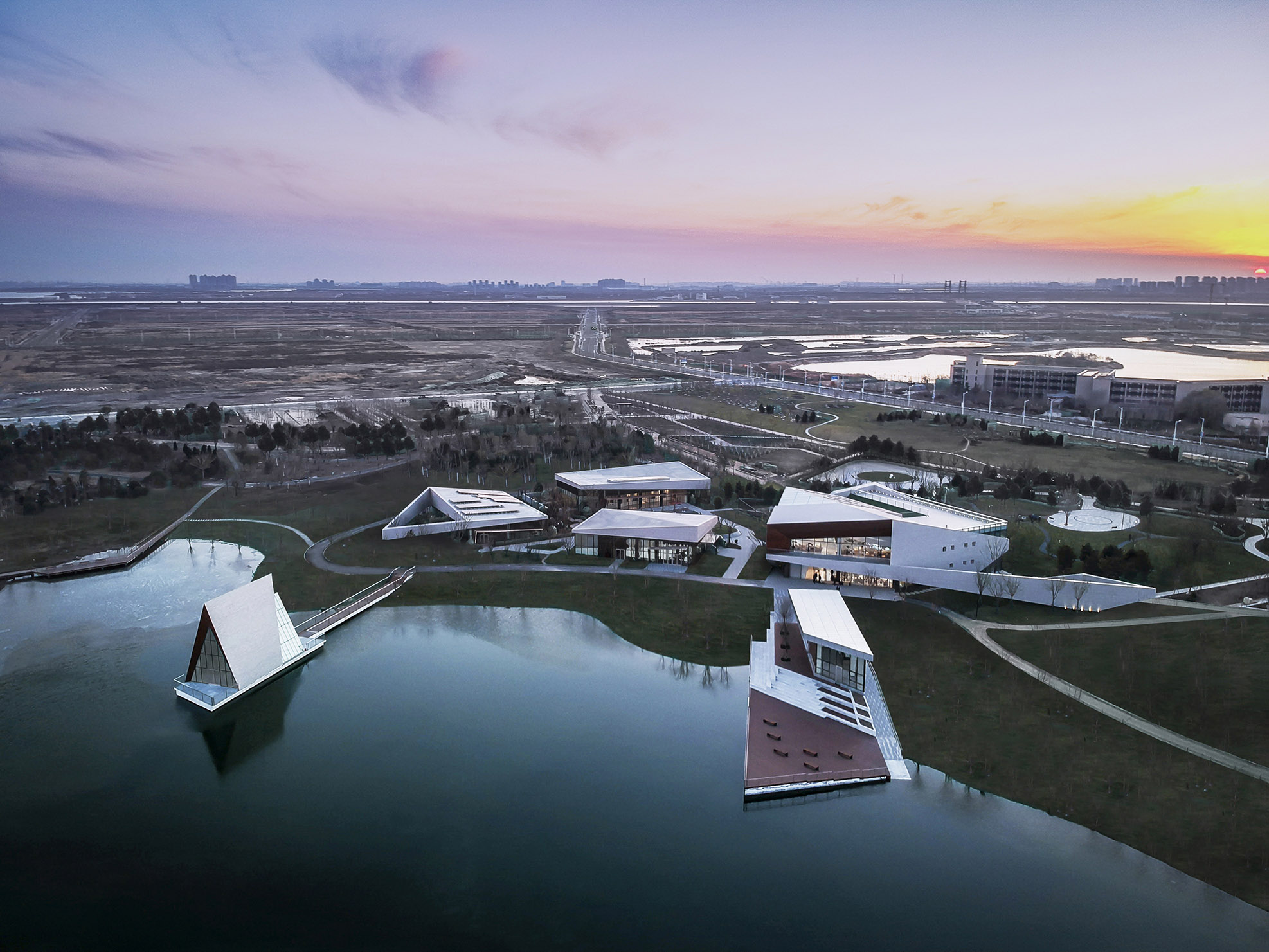 |
||||
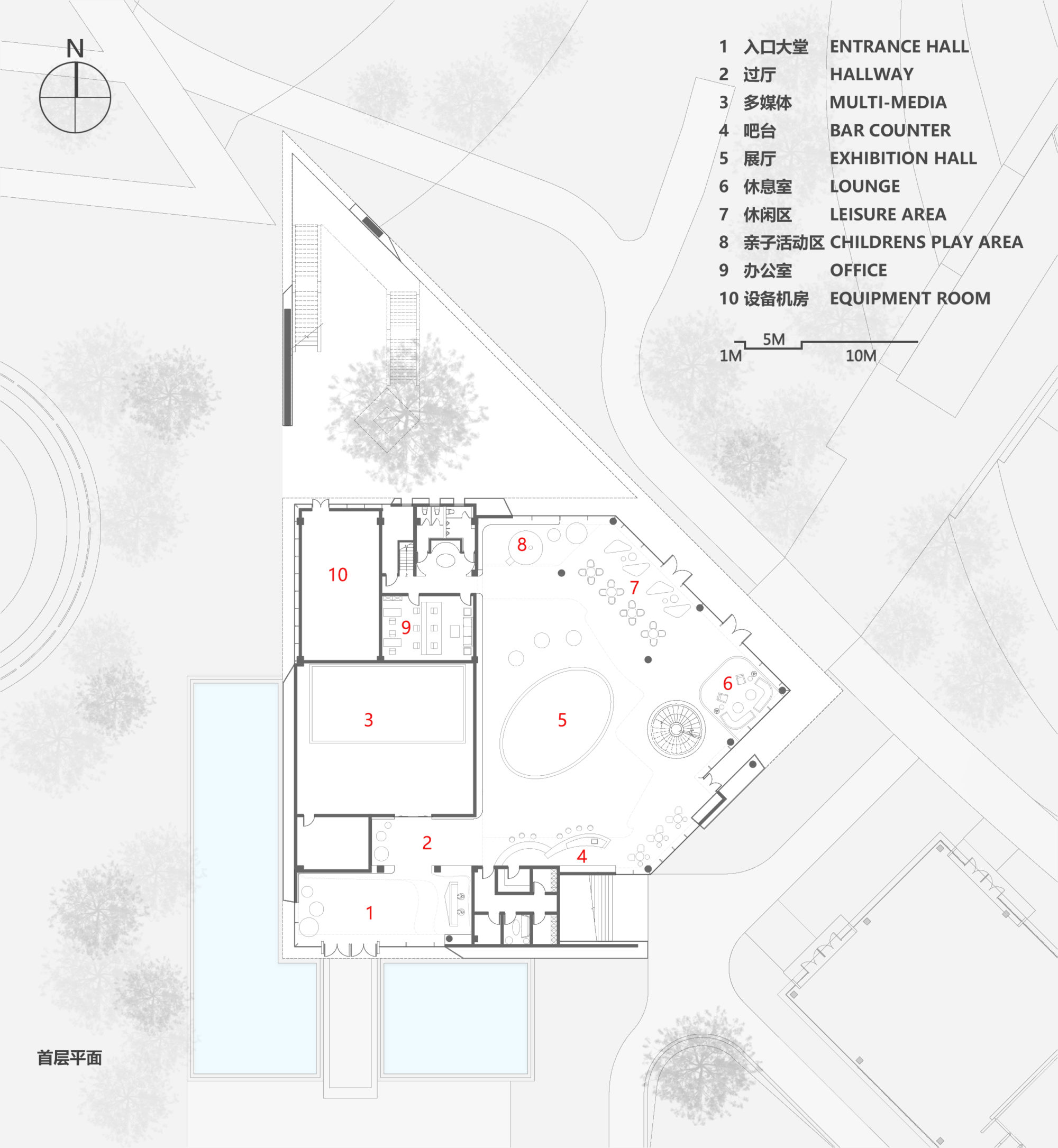 1#楼一层平面图 |
||||
 1#楼二层平面图 |
||||
 1#楼北立面 |
||||
 1#楼东北立面 |
||||
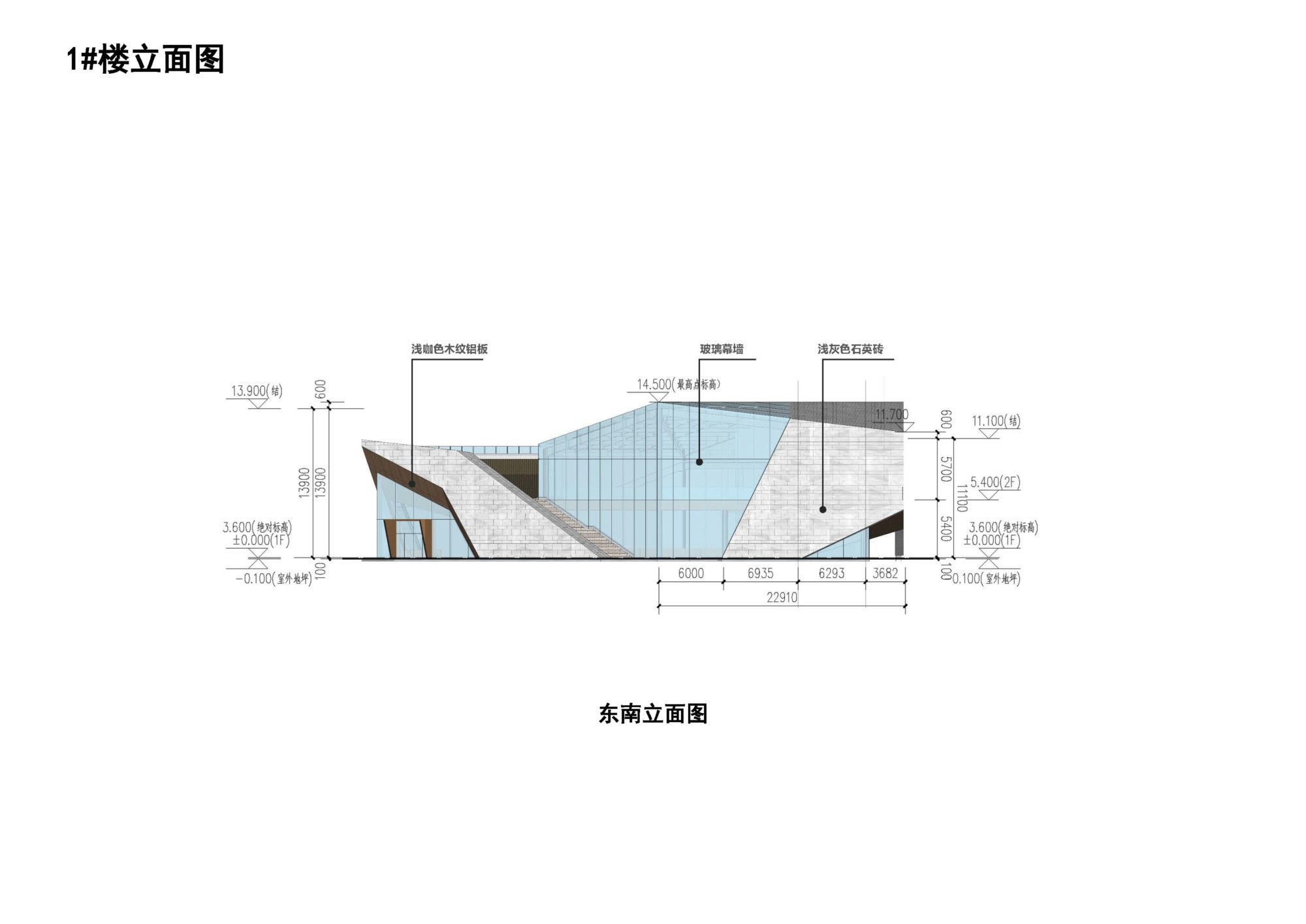 1#楼东立面 |
||||
 1#楼南立面 |
||||
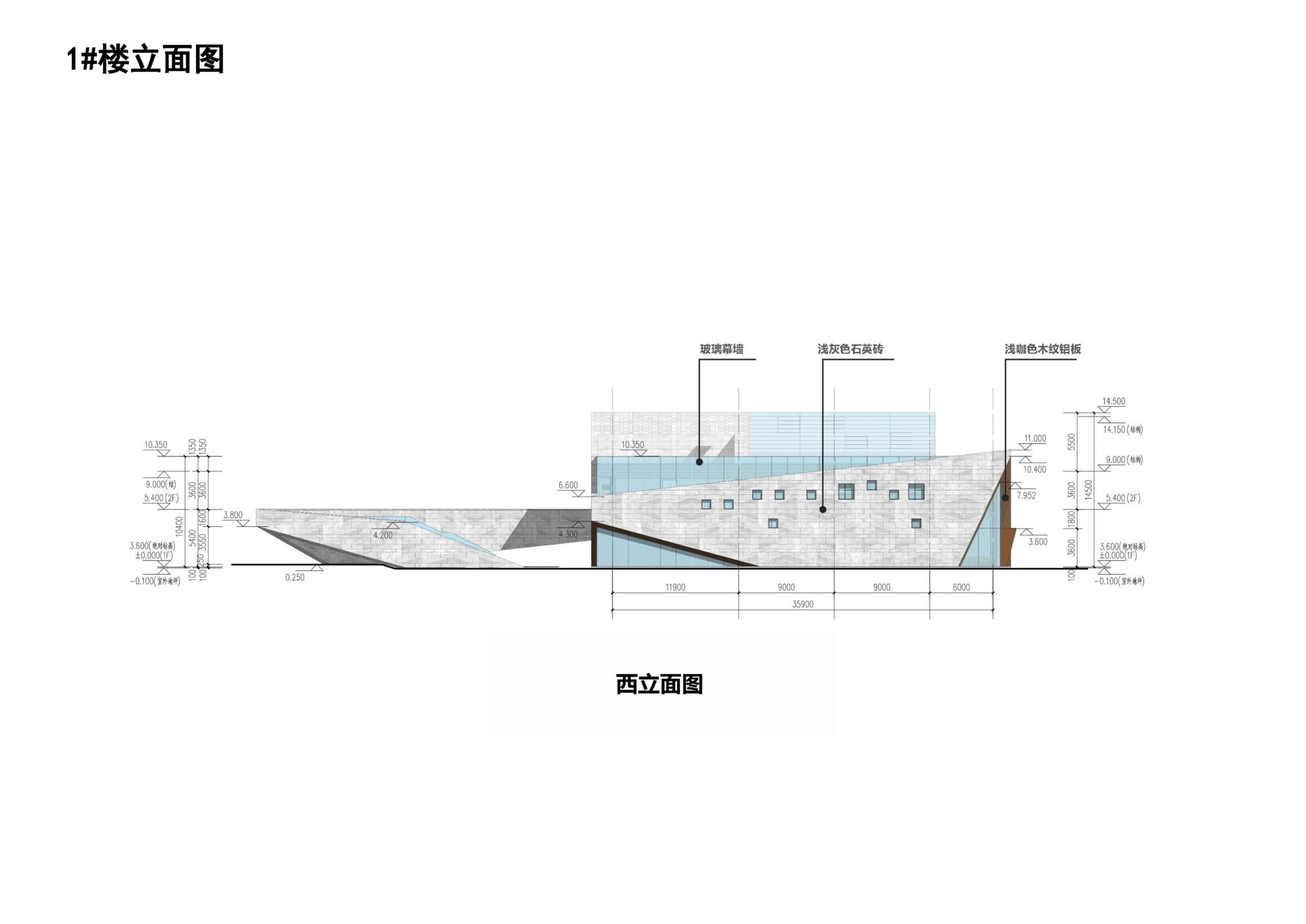 1#楼西立面 |
||||
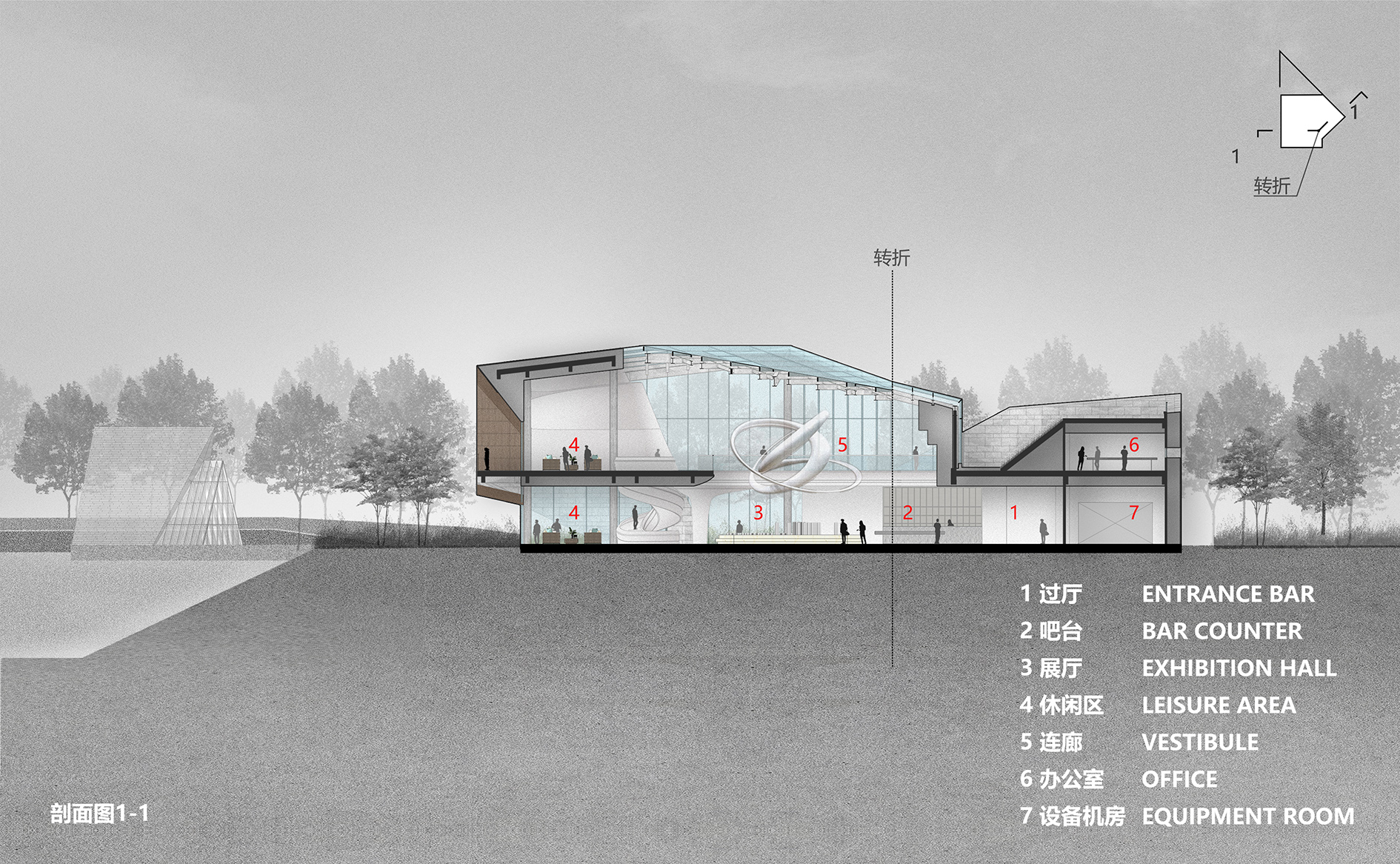 1#楼剖面图 |
||||
| 项目视频 | ||||
