香港置地·上河公元THE RIVERSIDE
| 项目状态 | 在建,售楼处已建成 | |||
| 申报类别 | 建筑设计 | |||
| 申报子类别 | 居住项目 | |||
| 完成日期 (YYYY-MM-DD) | 2020 - 09 - 26 | |||
| 设计周期 | 1 年 | |||
| 项目面积 |
| |||
| 项目所在国家/地区 | 中国 | |||
| 项目所在省 | 浙江 | |||
| 项目所在城市 | 杭州 | |||
| 项目简介(中文) | 在这次的上河公元项目中,我们的目标是设计一座复合型商业、社区中心,而非单纯一座售楼会所。我们将着力营造 “无界感”,打造一个无界、开放式的东部百米活力区,让社区和城市之间实现无界交融。所以在布局中,上河公元打破了常规单一的住宅属性,在园区东部沿街区域规划一系列面向城市界面的公共活力空间。我们采用化零为整的策略,小用地难以置入大单体体现气势,所以东侧城市界面我们采用超强语汇呈现领域感,内向形成丰富空间,让社区更有温度,为城市居民打造舒适、高品质的生活体验。 我们运用运河纹浪印象,描述历史文化与现代生活的缩影;利用特殊符号是延续设计,打造亲近、活力、沉浸式的体验空间;强调开放性,为城市让出口袋公园,来与城市对话。彻天彻地的理念,我们赋予的不单单是平面上的,而是上有屋顶花园,下有下沉庭院的多层次,多维度的体验概念。打造属于运河文化新城独有的设计元素,让空间更有趣,更立体,更丰富。 | |||
| 项目简介(英文) | In this project, our goal is to design a complex commercial and community center, rather than a sales club. We will strive to create a "sense of boundlessness", create an open and boundless Eastern 100 meter dynamic area, and realize the boundless integration between the community and the city. Therefore, in the layout, The Riverside breaks the conventional single residential property, and plans a series of public vitality spaces facing the urban interface in the east area of the park. We adopt the strategy of turning small land into a whole, which makes it difficult for small land to be put into large units to reflect the momentum. Therefore, we use super vocabulary to present the sense of domain in the East urban interface, form rich space inward, make the community more warm, and create a comfortable and high-quality life experience for urban residents. We use the impression of canal waves to describe the epitome of historical culture and modern life; use special symbols to continue the design to create a close, energetic and immersive experience space; emphasize openness to let the city have a park to talk with the city. The concept of thoroughness and thoroughness is not only on the plane, but also a multi-level and multi-dimensional experience concept with a roof garden on the top and a sunken courtyard on the bottom. To create the unique design elements of the canal culture new town, to make the space more interesting, three-dimensional and rich. | |||
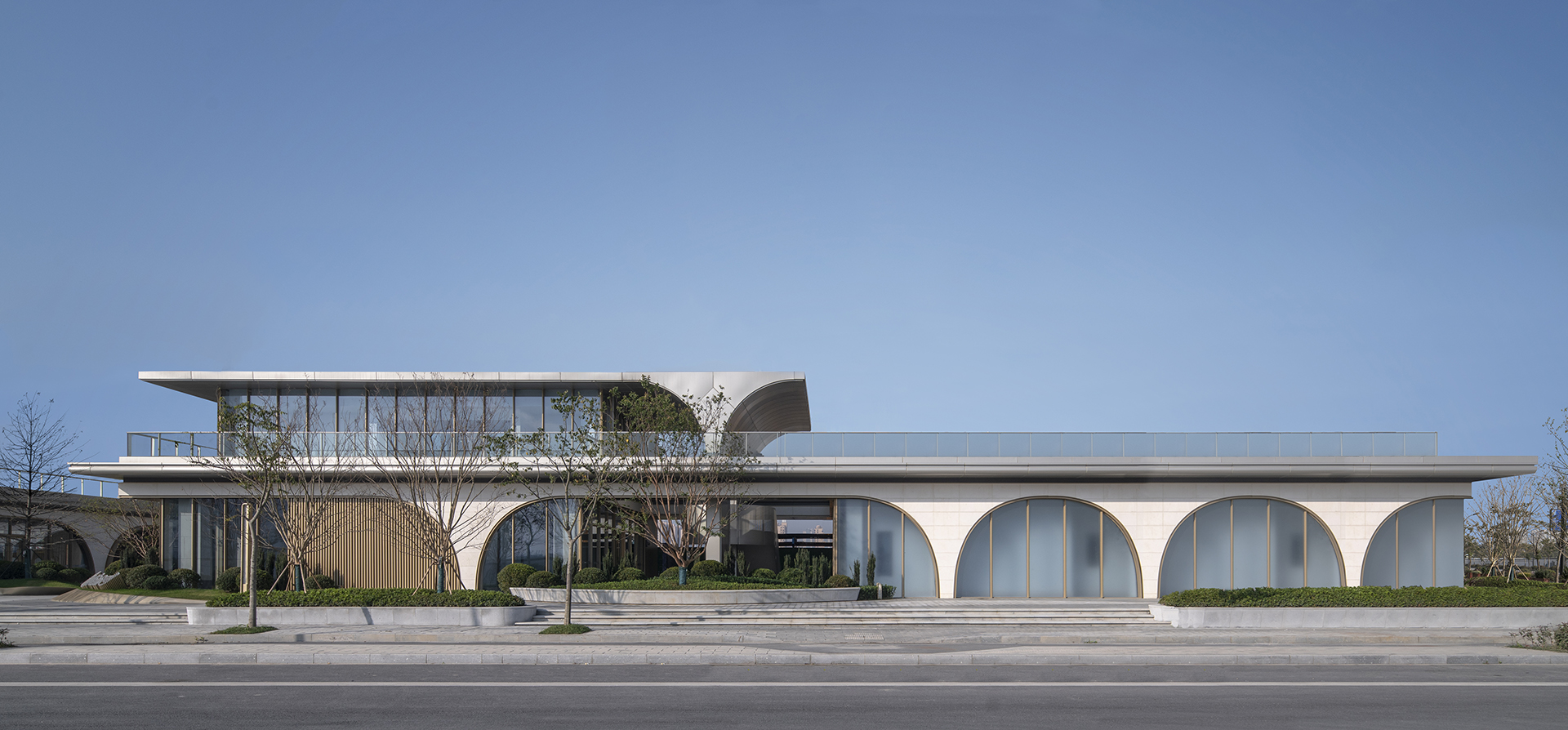 | ||||
 规划结构清晰,对话大运河,引入运河景观,拉长轴线,形成超大景观视线通廊;对话场地周边城市形态,结合学校低密特性,形成南低北高的建筑布局,扩大南向视野范围,实现小地块大景观大视野;对话城市,场地东面植入配套功能等服务用房,创新性地为城市让出口袋公园,强调社区的开放与城市的互动。 |
||||
 香港置地·上河公元在服务配套的设计营造中,打破常规单一属性的住宅布局,与园区东部沿街区域规划社区养老服务用房、体育健身用房、商业街区、居委会等一系列面向城市界面的公共活力空间,无界交融,打造开放式的百米东部活力区。 |
||||
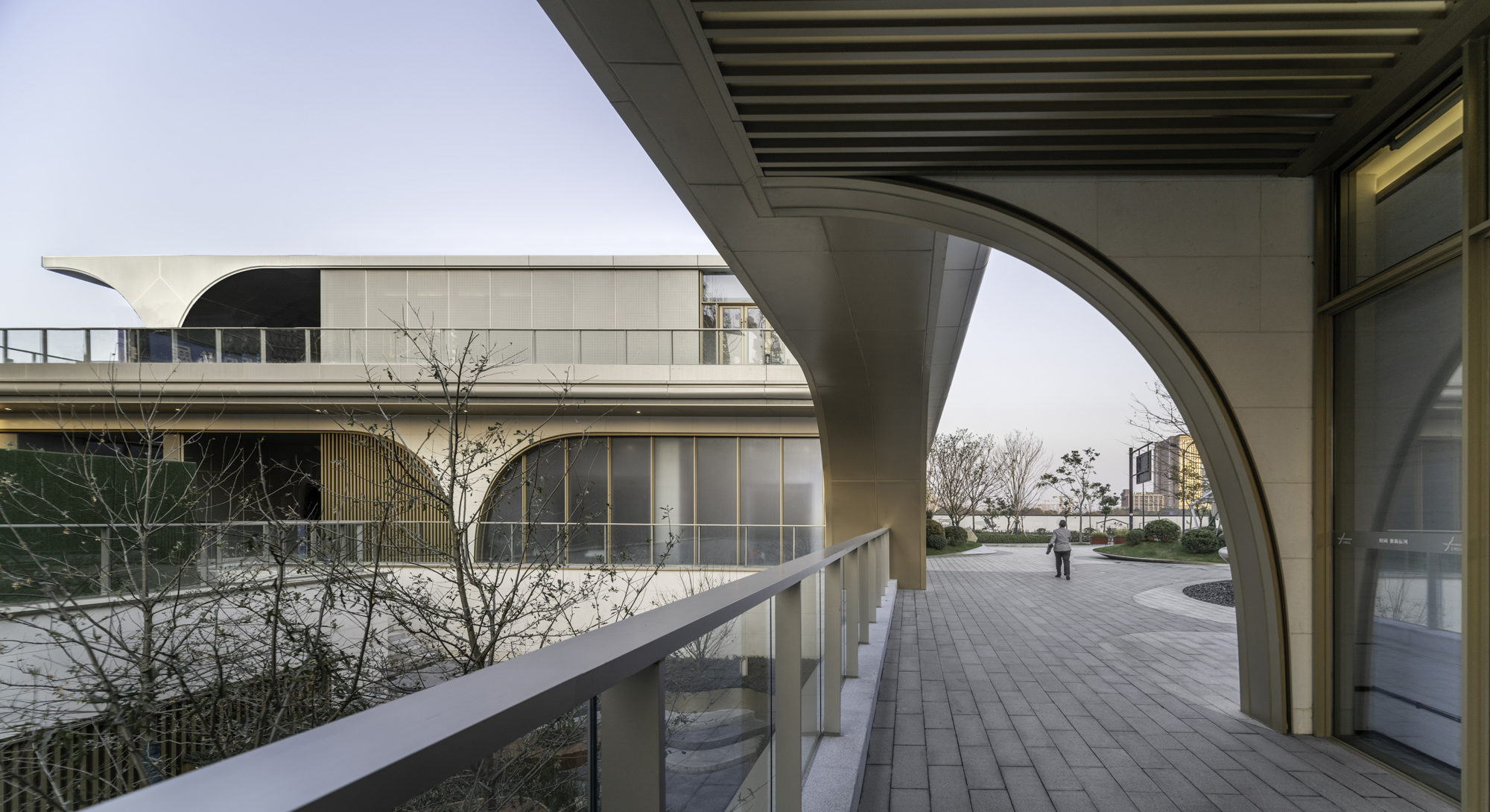 |
||||
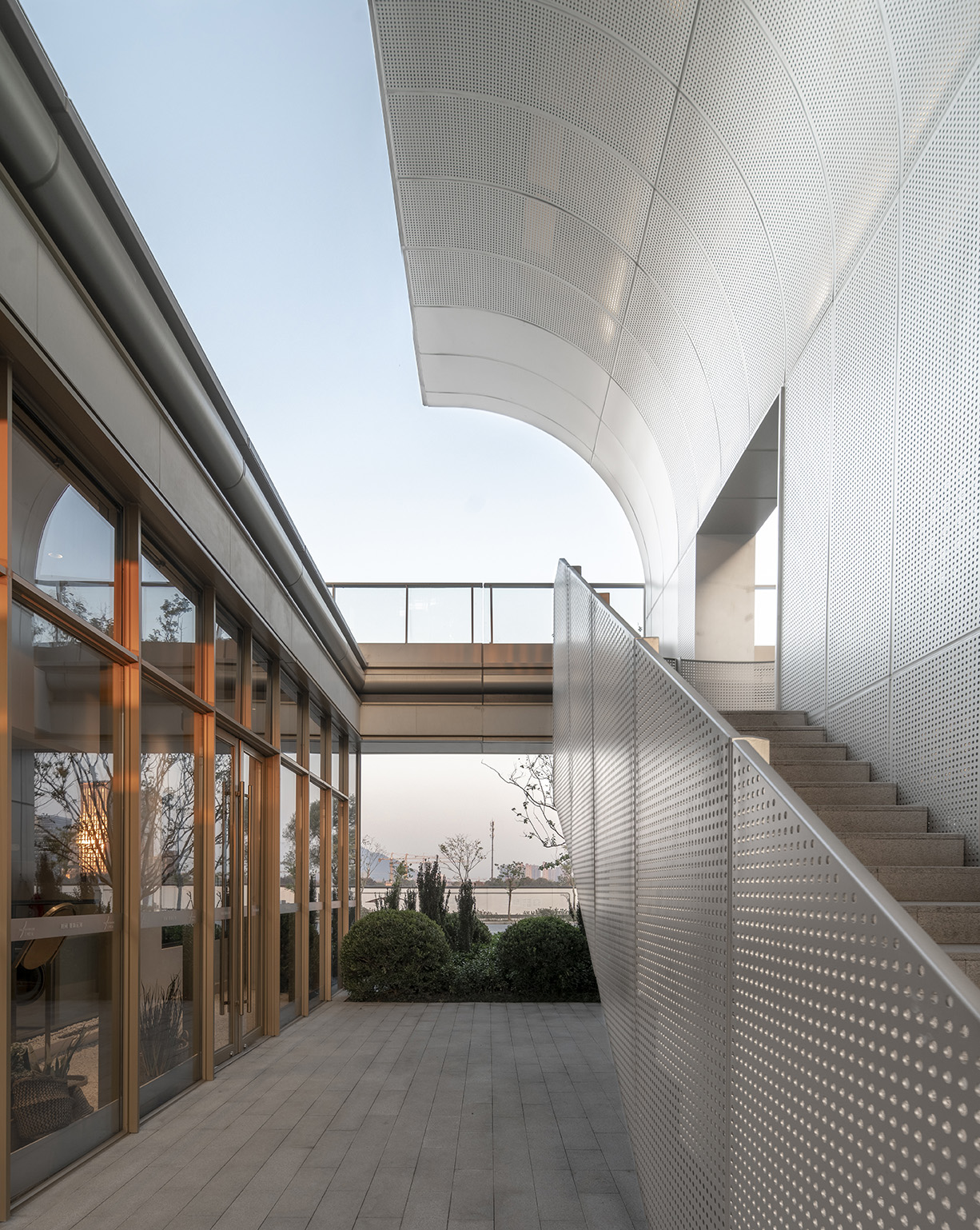 |
||||
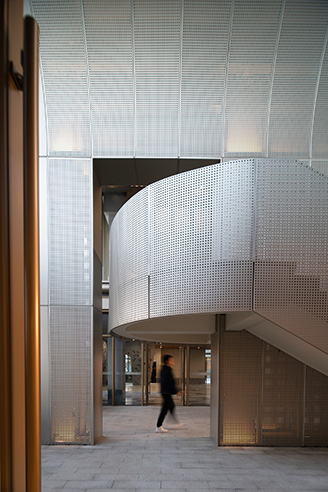 采用精工细作的方式,形成强烈的线条感,在光与影的反应下,给人一种时尚、精致的建筑设计传达。 |
||||
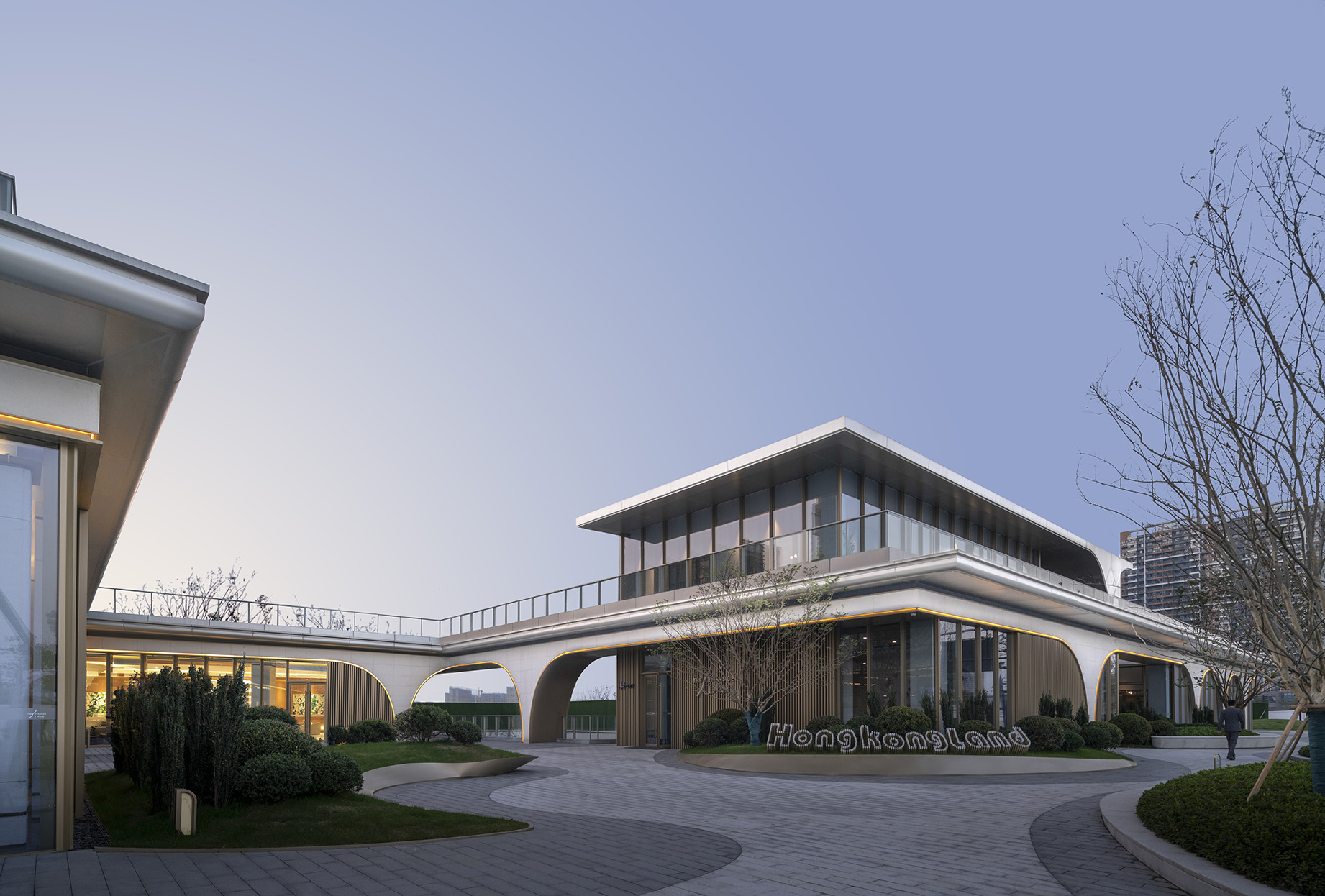 内退的城市界面形成口袋公园,强调开放空间,拱形元素立面辅以弧形景观元素设计,彰显城市活力。 |
||||
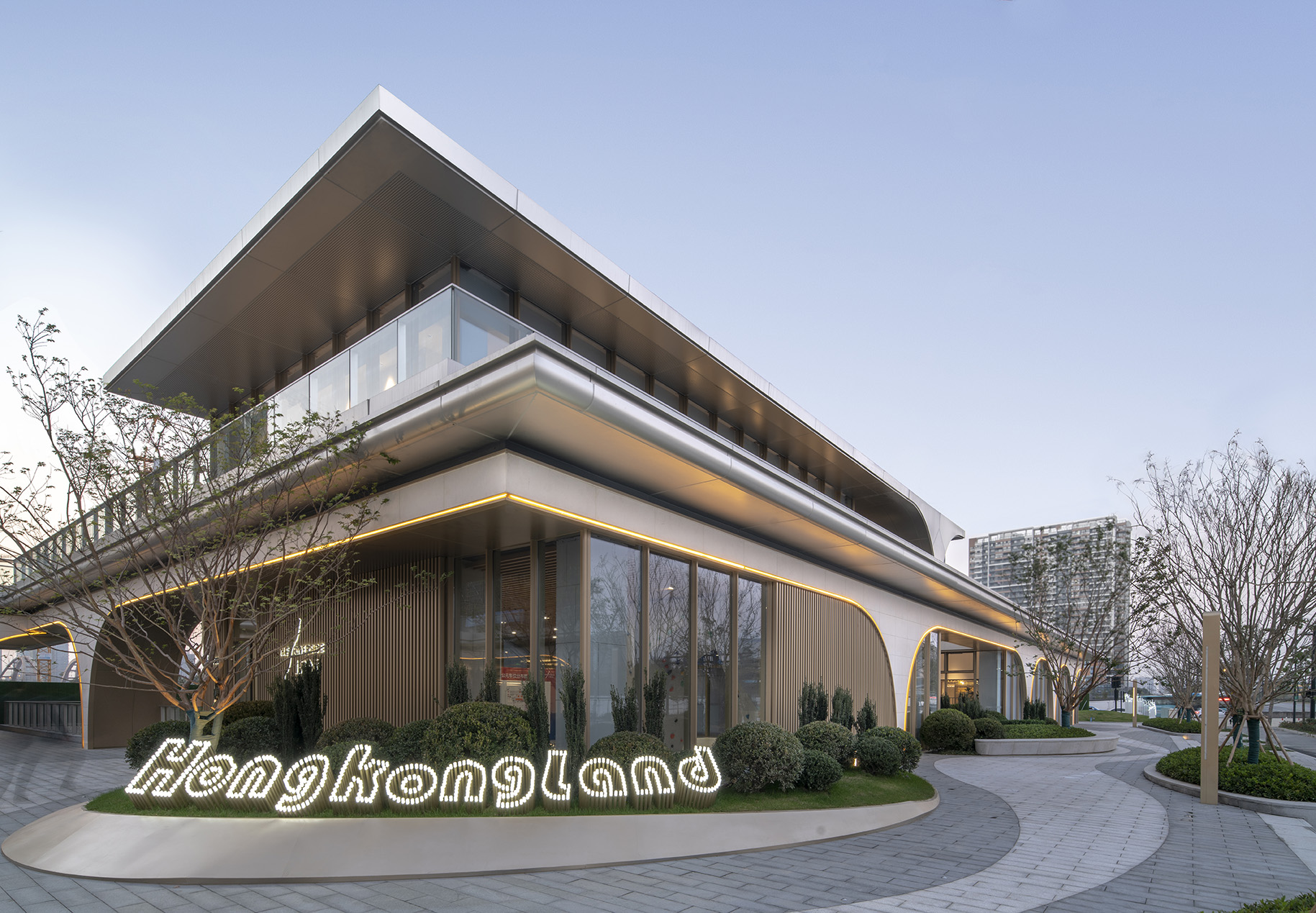 |
||||
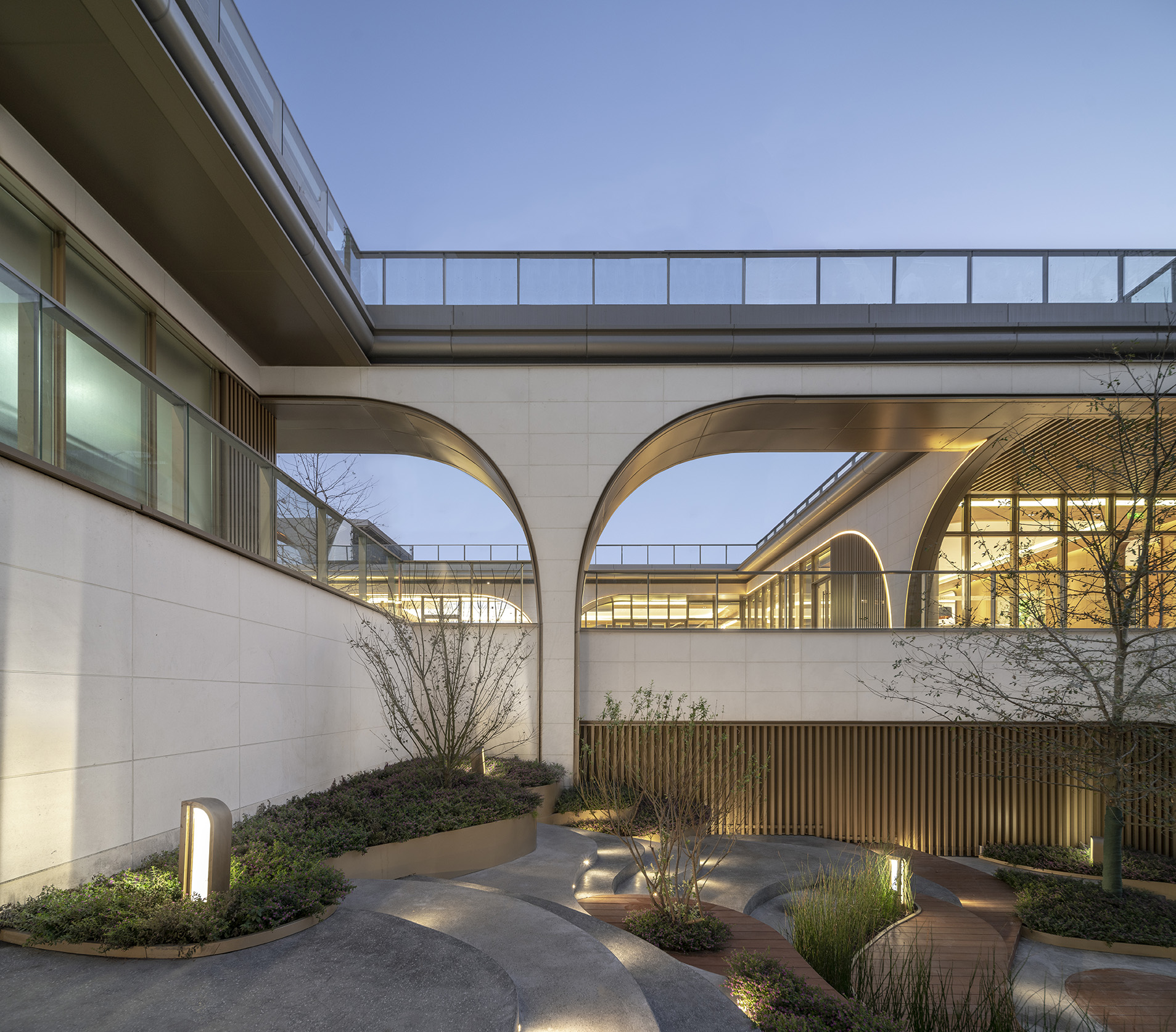 设计划分切割体块,让出口袋公园,强调开放性与城市对话,丰富的立体空间打破常规单一的住宅属性,营造出一个让社区与城市实现无界交融的东部活力公共空间。 |
||||
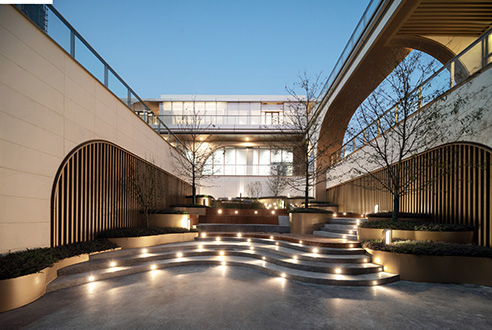 |
||||
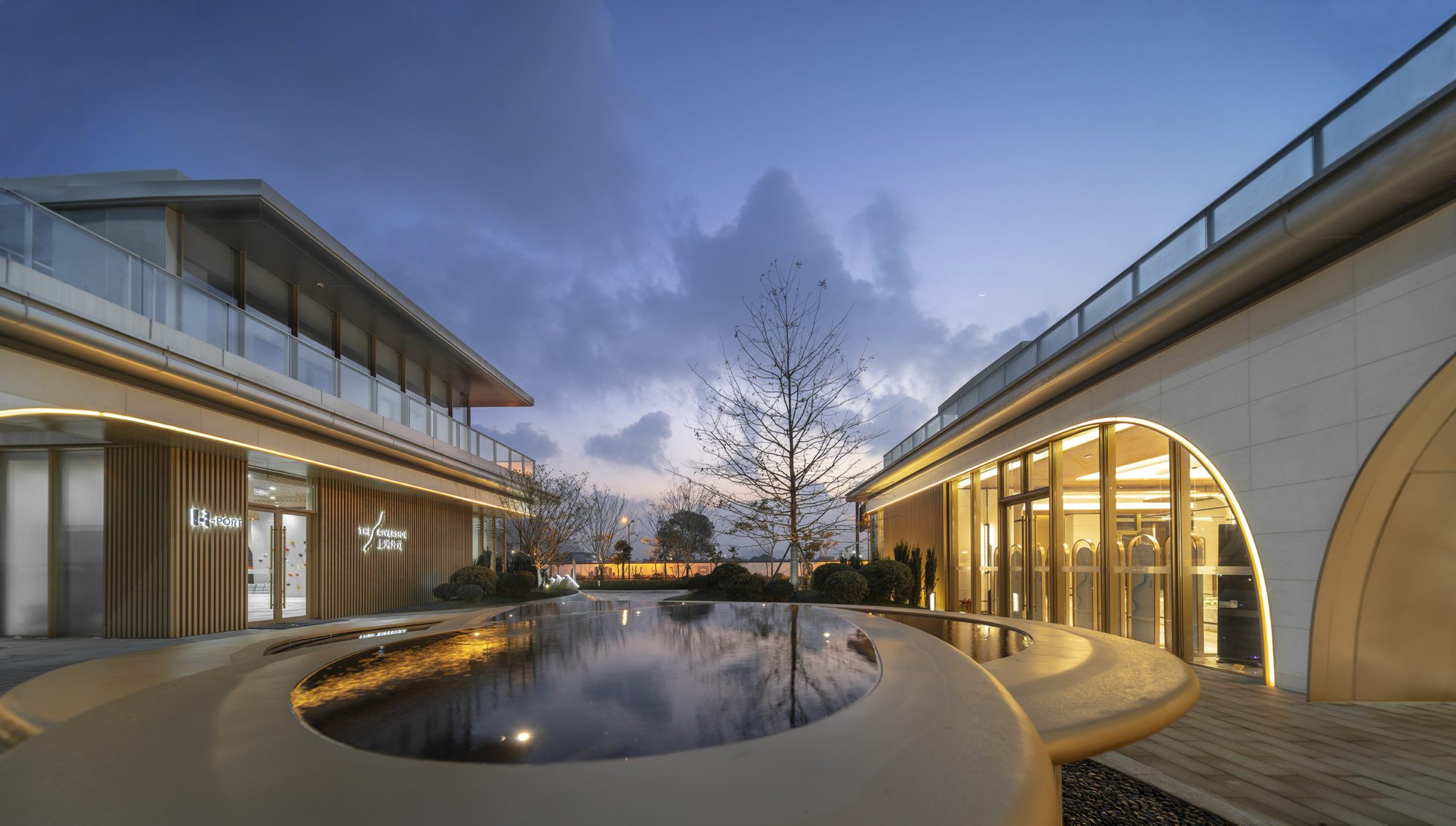 界面以拱形为母体,采用统一简洁的建筑语汇,连续排列形成波浪形态,呼应运河纹理,形成群体的门户地标性形象。 |
||||
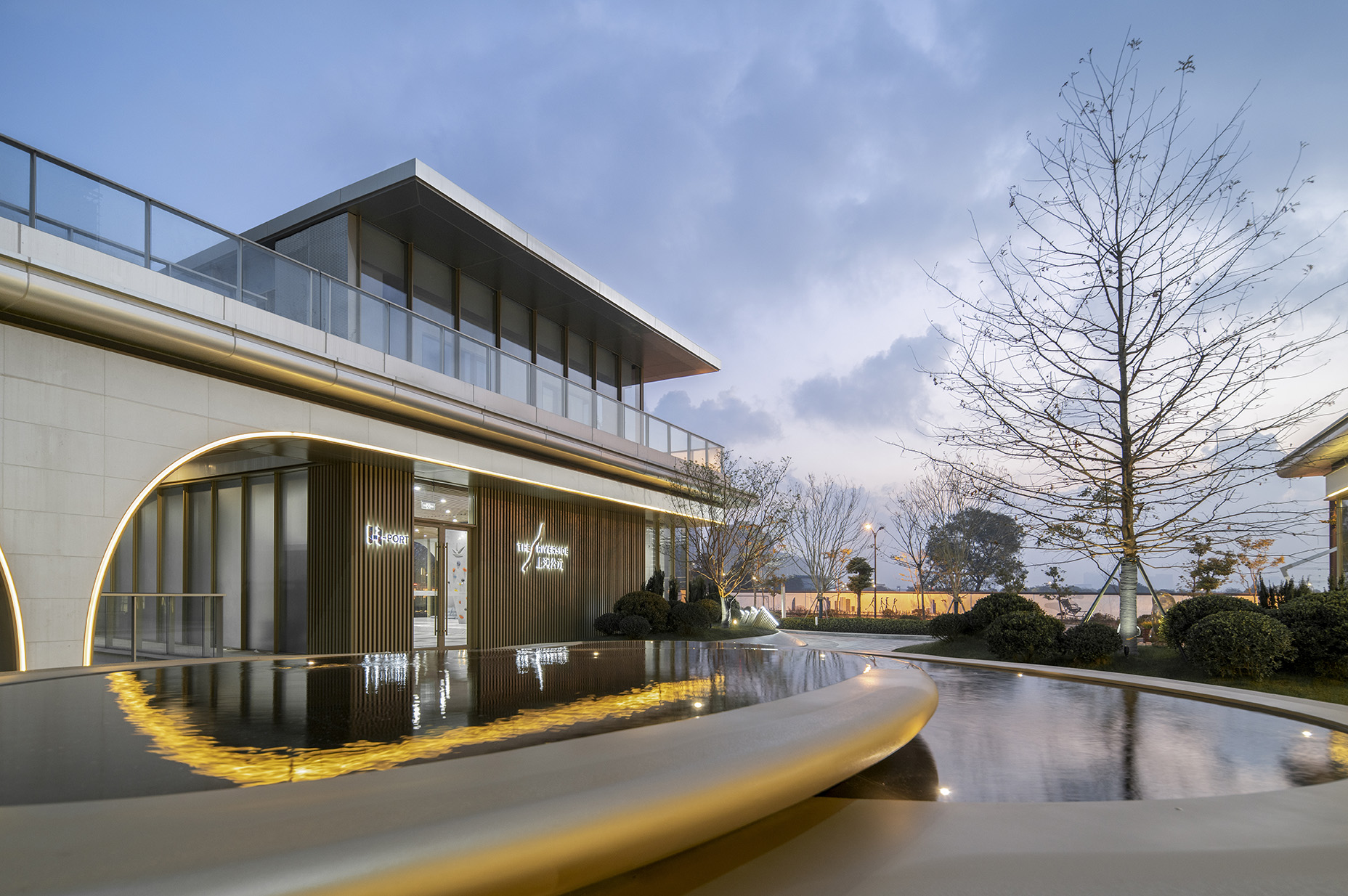 |
||||
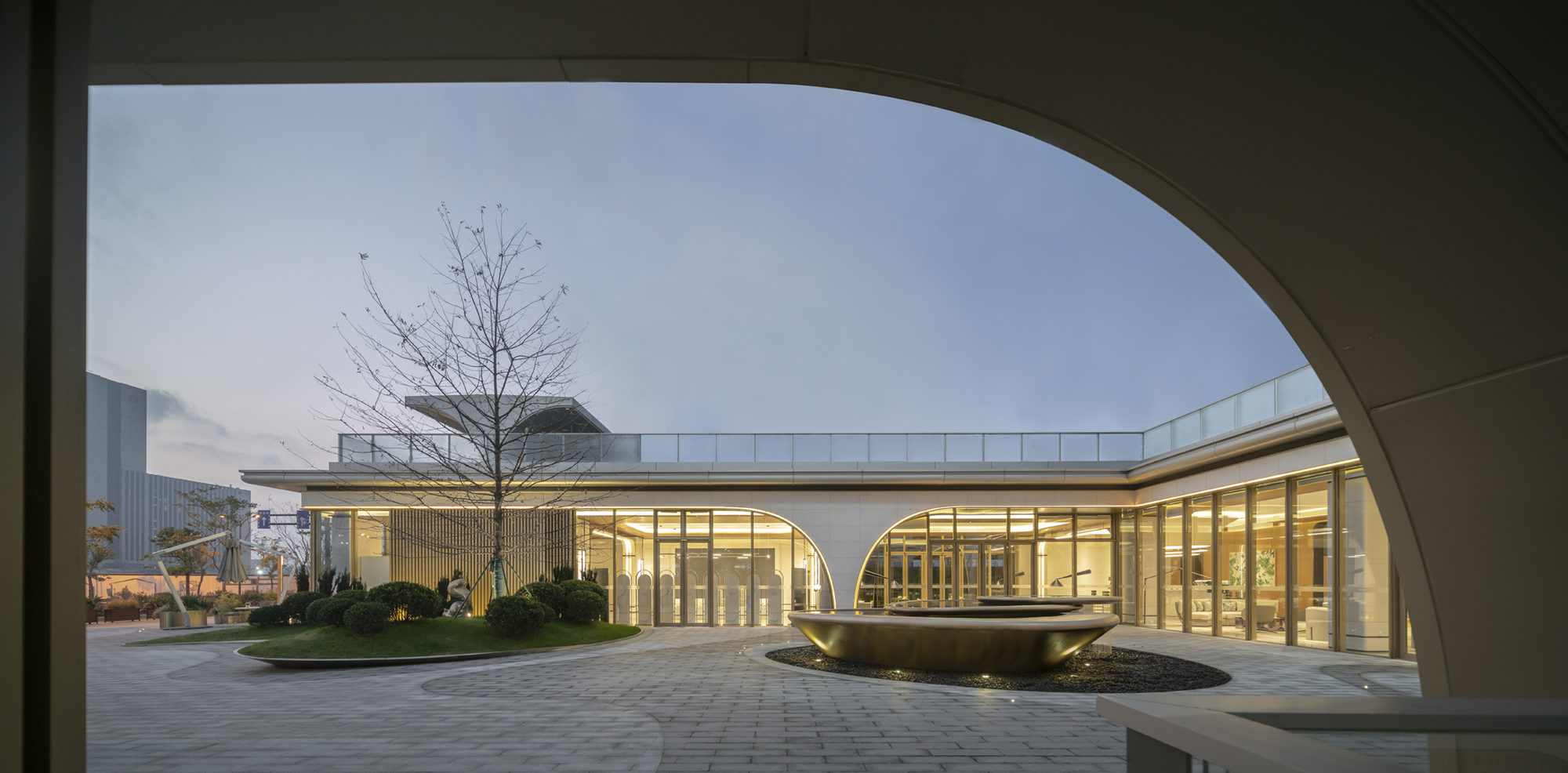 |
||||
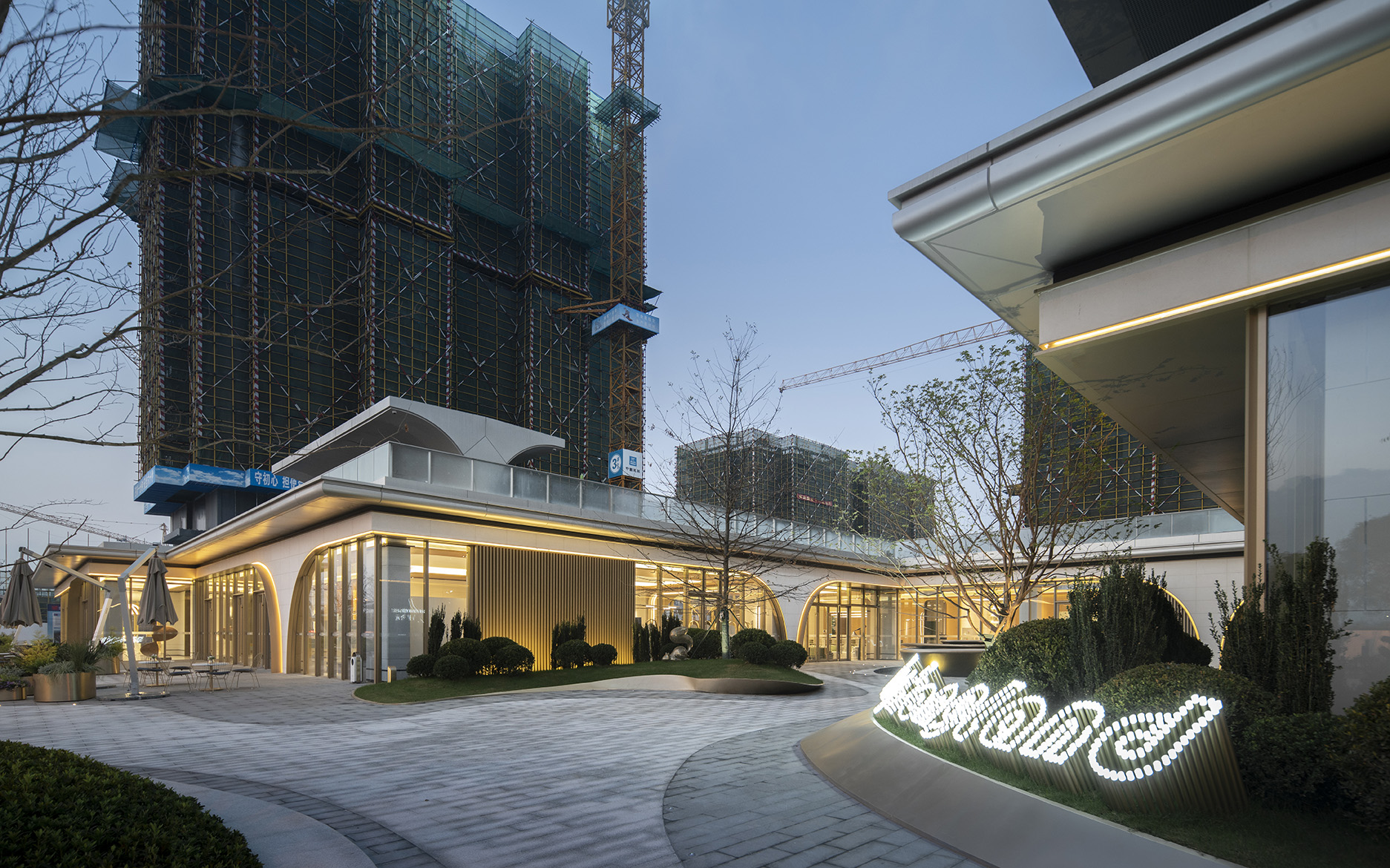 |
||||
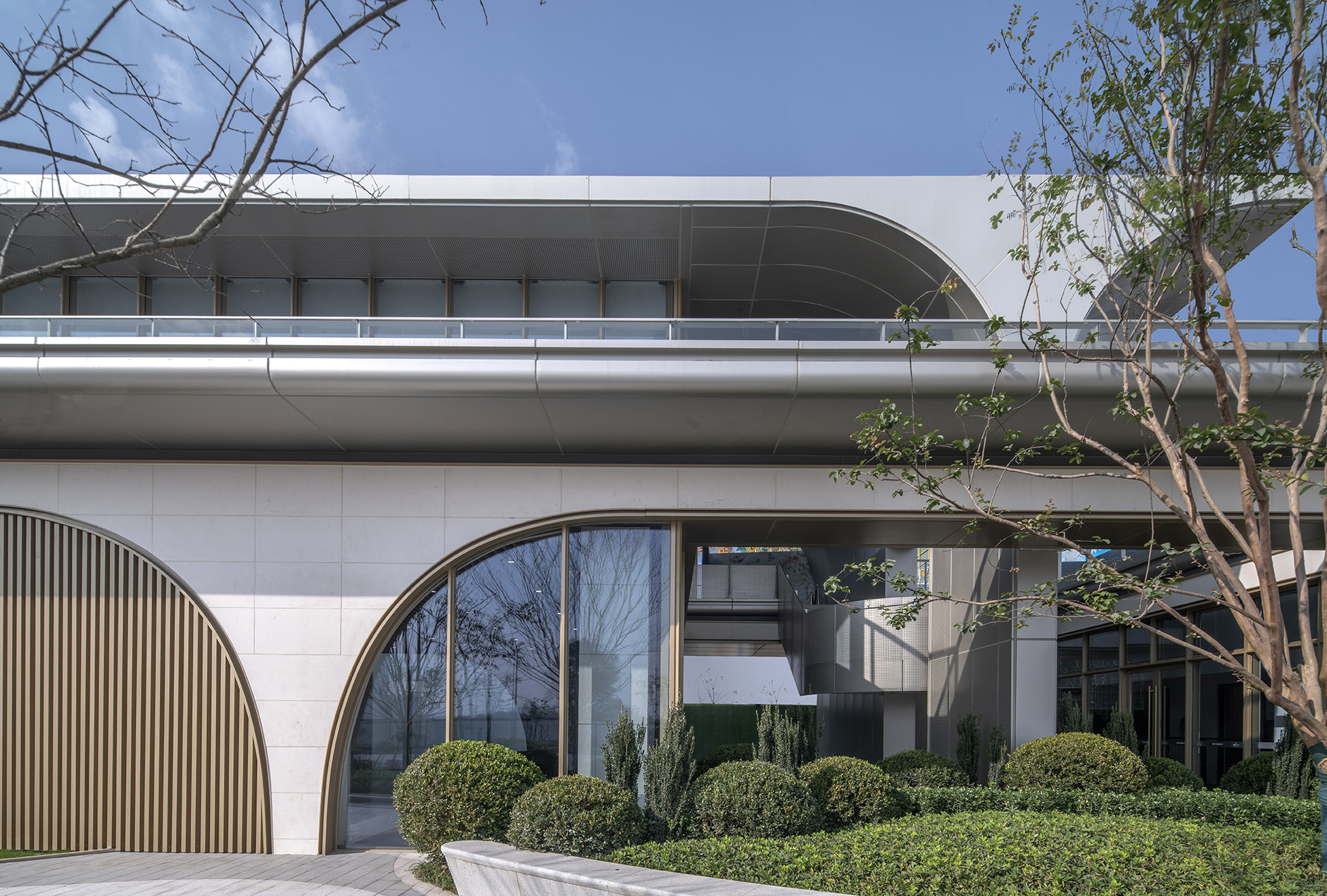 通过室内艺术长廊到接待、沙盘、会客、下沉庭院、样板段,通过楼梯到达屋顶花园。大面积玻璃界面、灰空间长廊的平面设计,使得景观与建筑视线互相渗透,曲折流线直接明了,移步换景,空间丰富。 |
||||
 |
||||
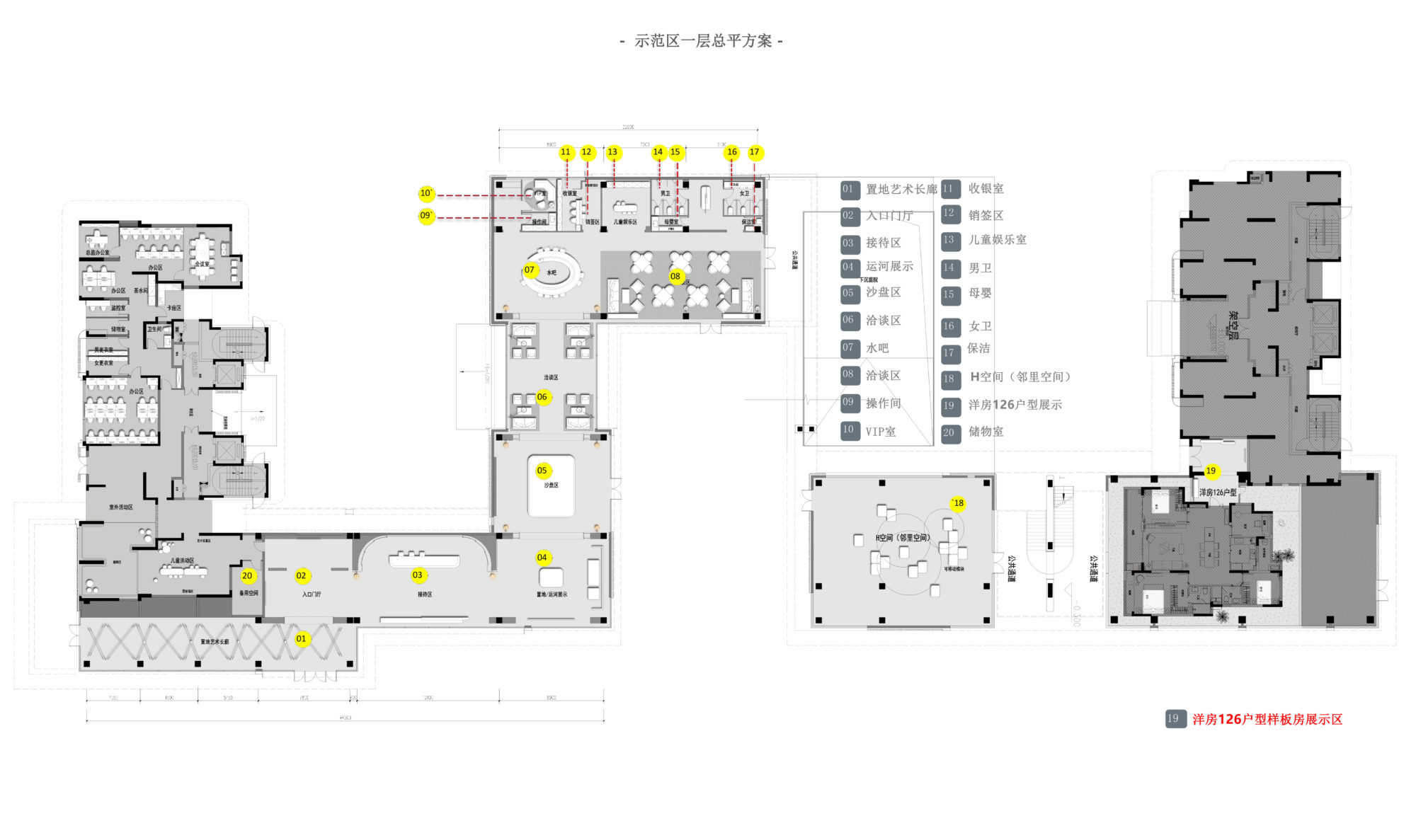 |
||||
 |
||||
 |
||||
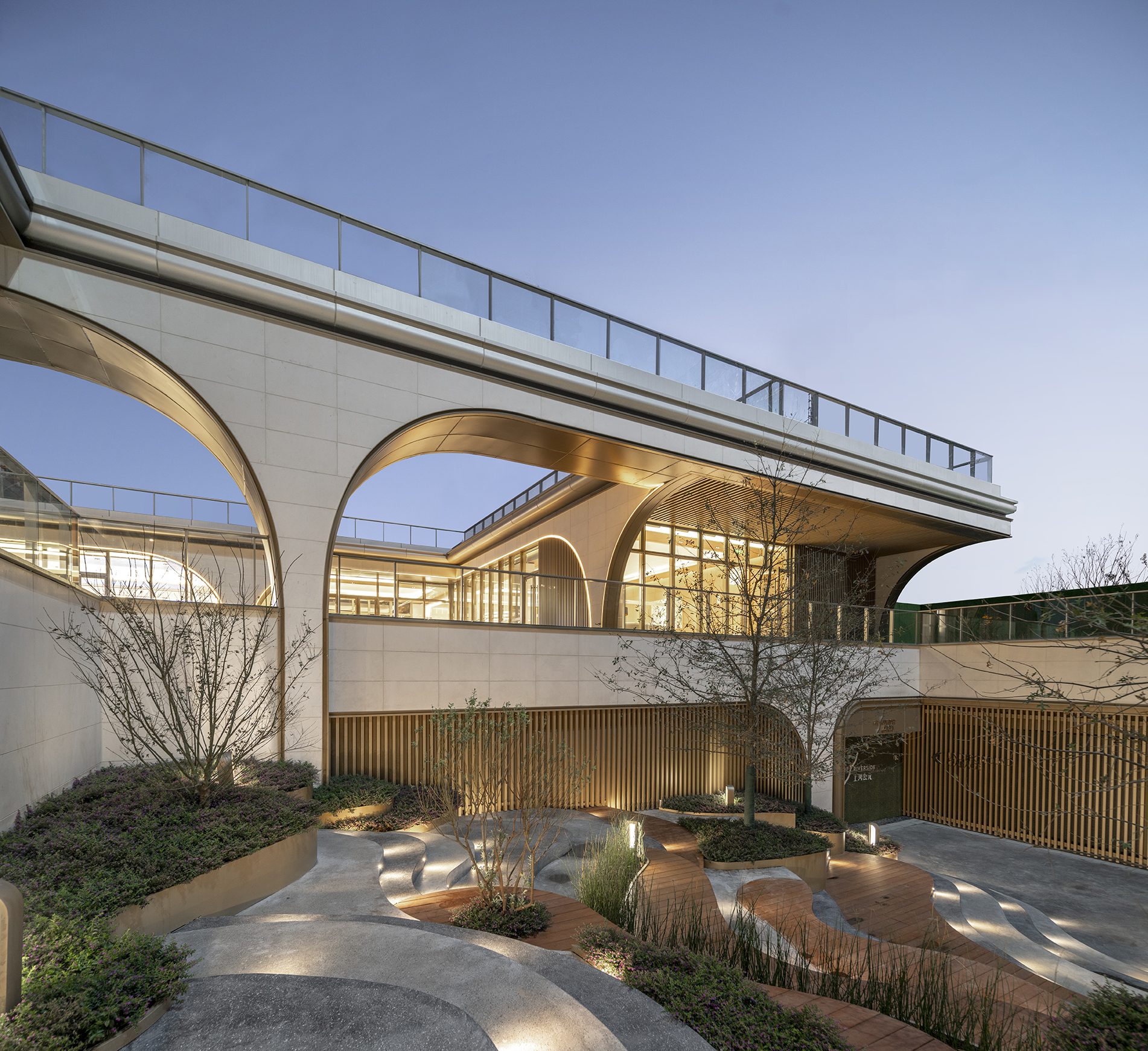 |
||||
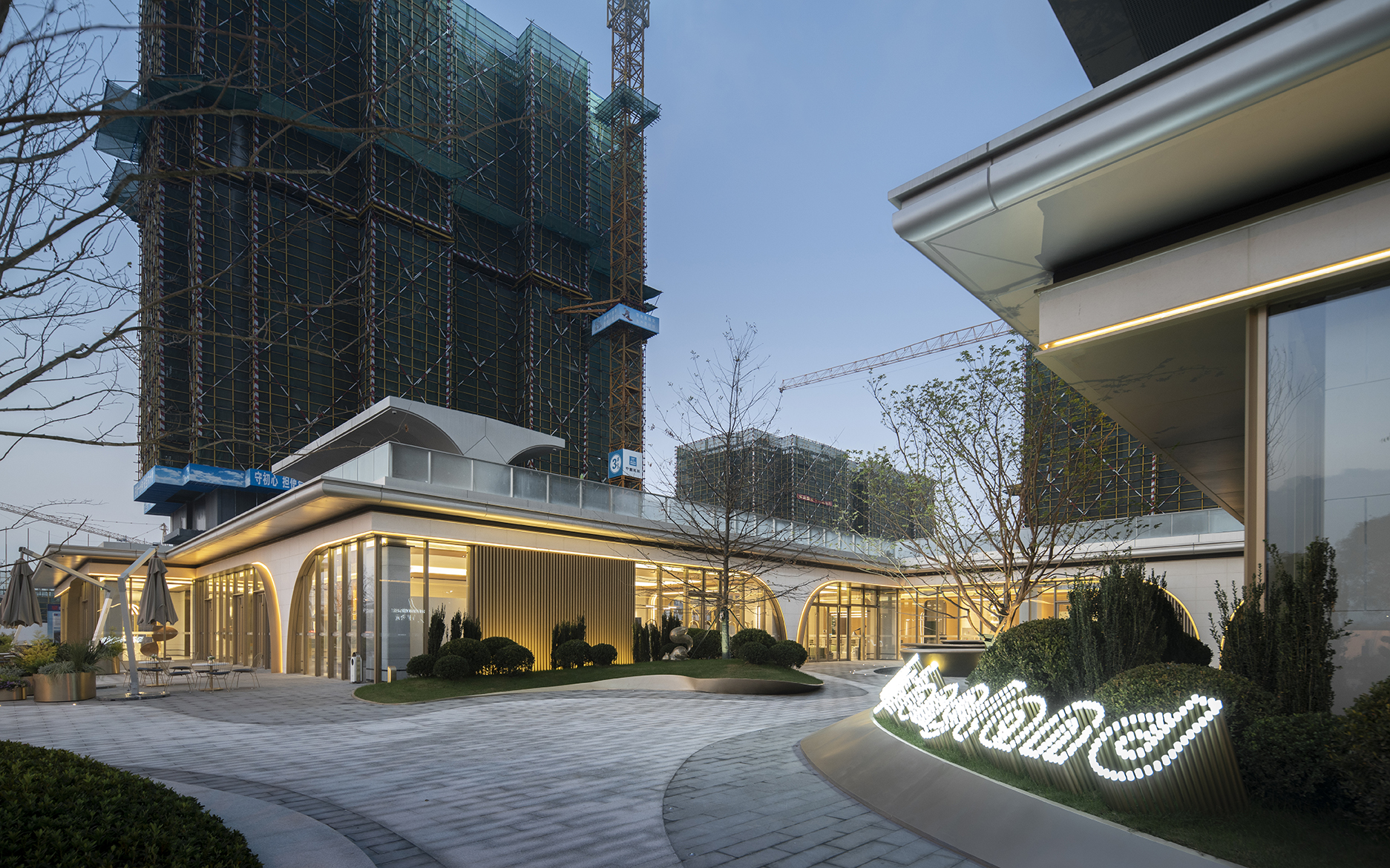 |
||||
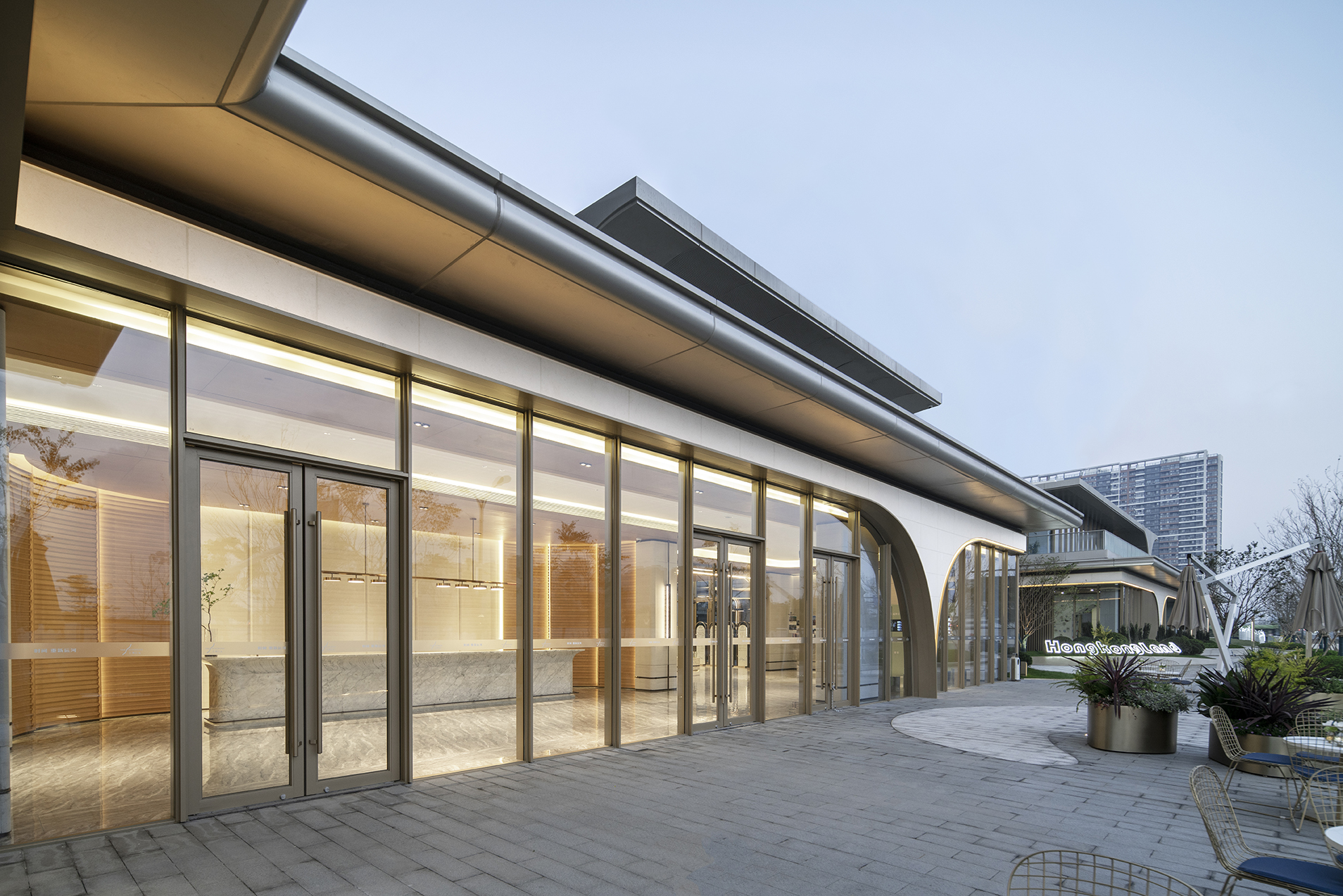 |
||||
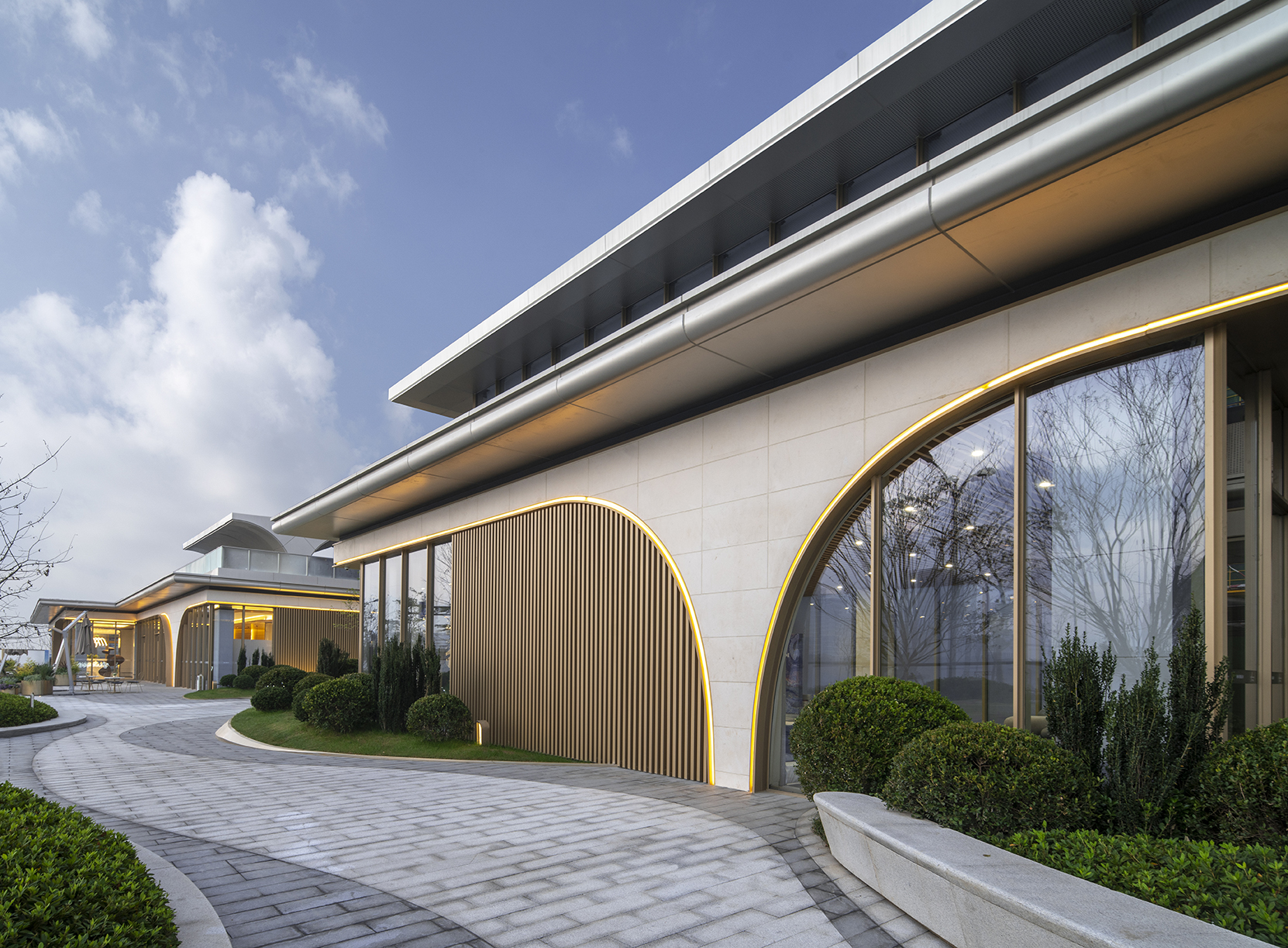 |
||||
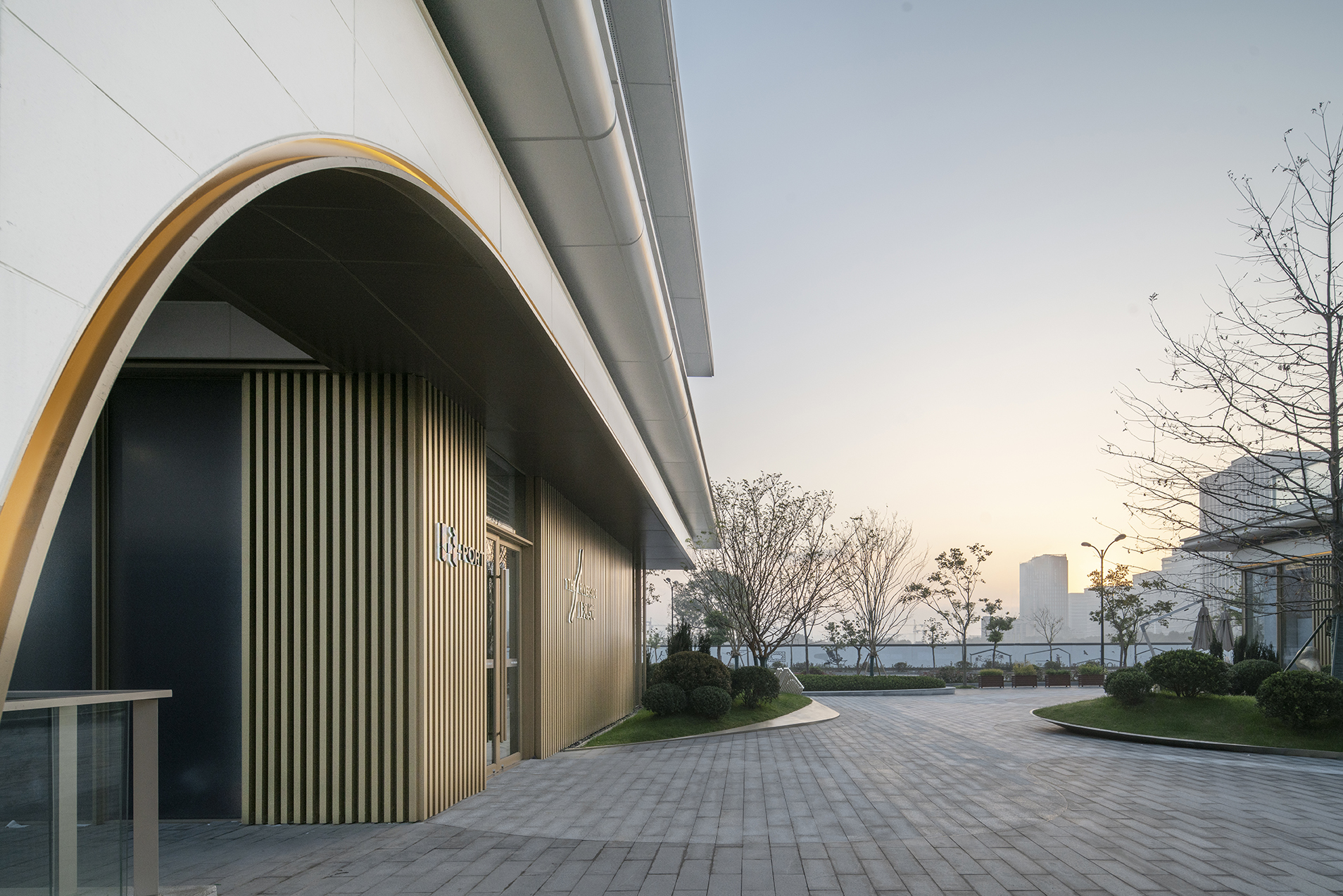 |
||||
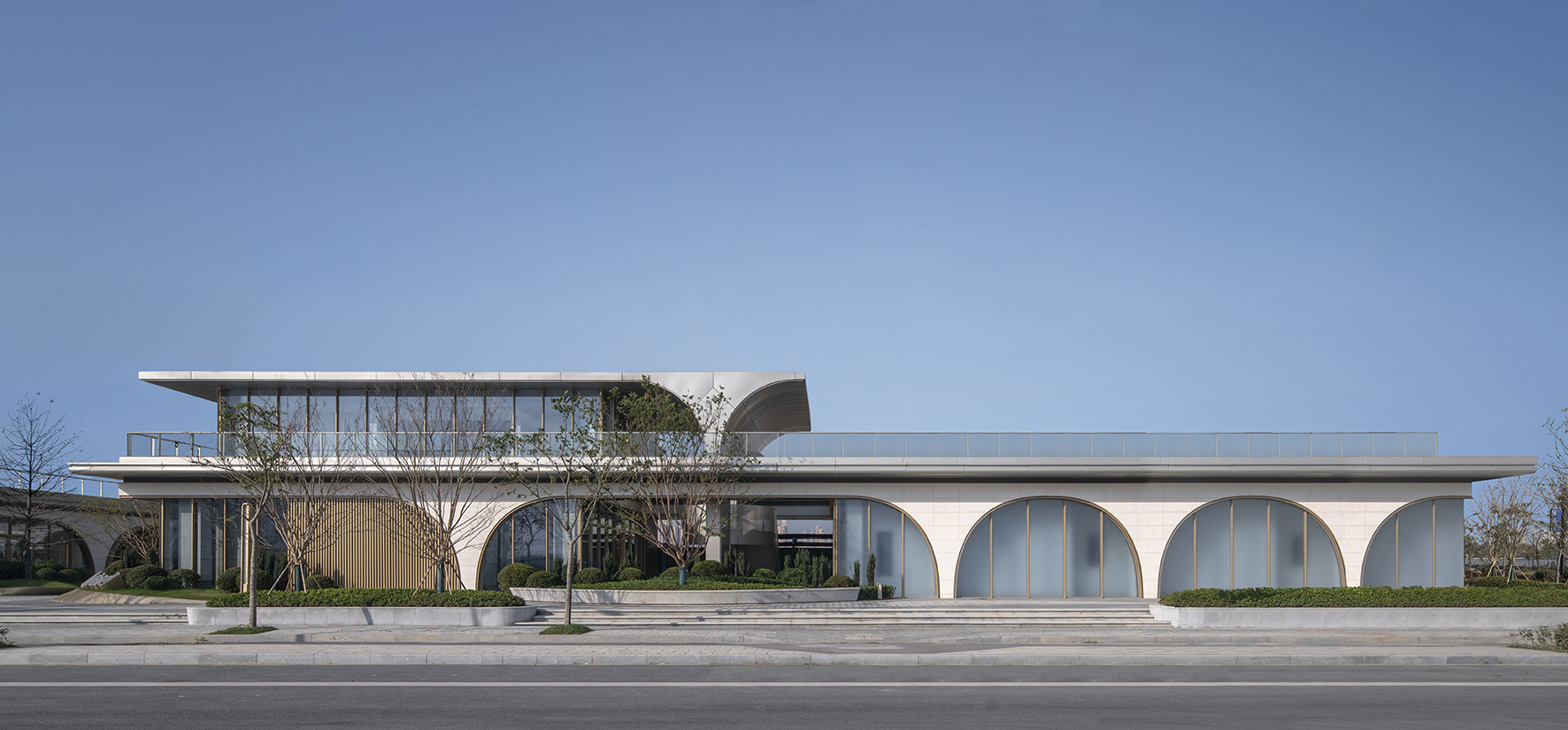 |
||||
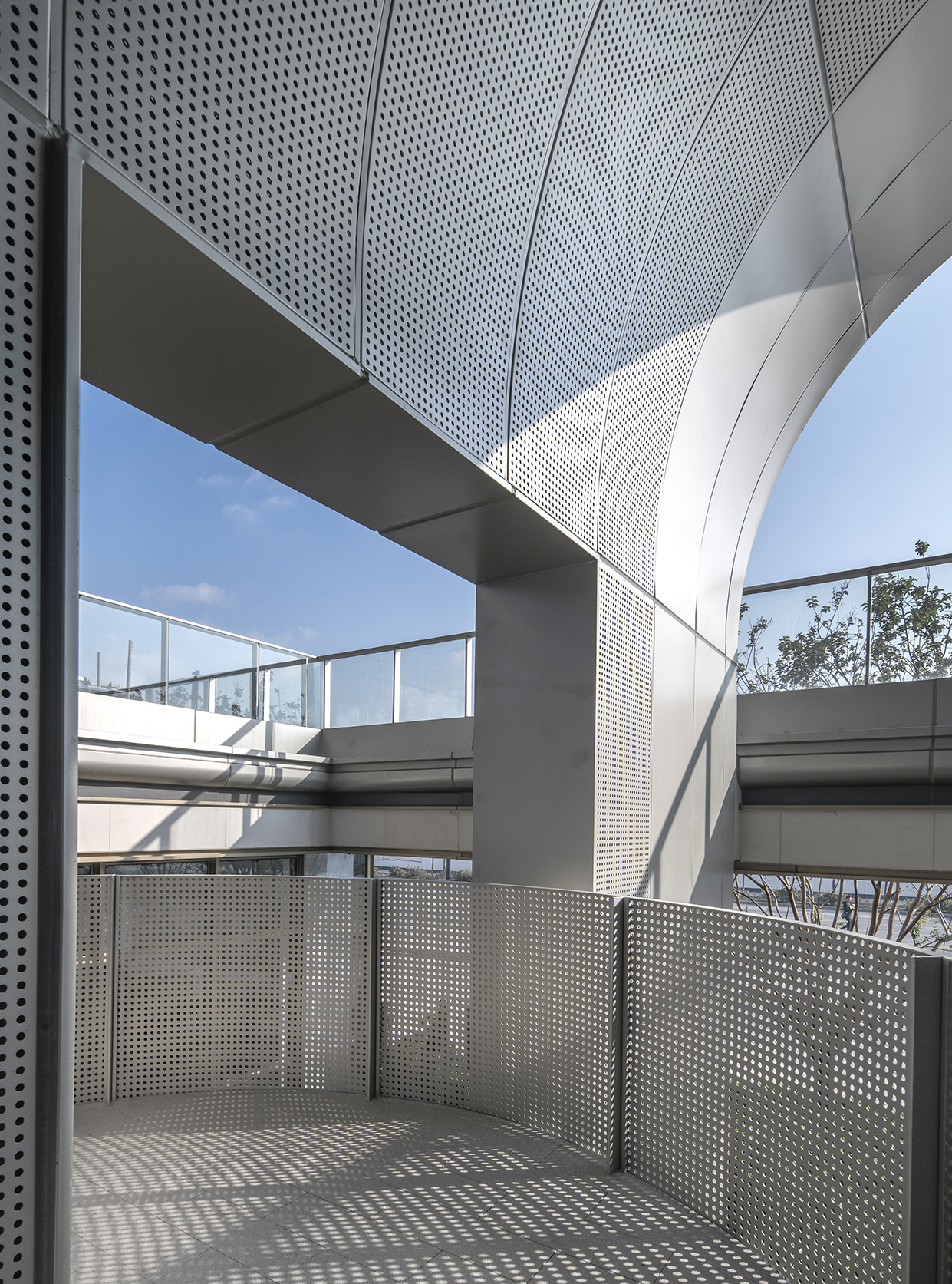 |
||||
| 项目视频 | ||||
