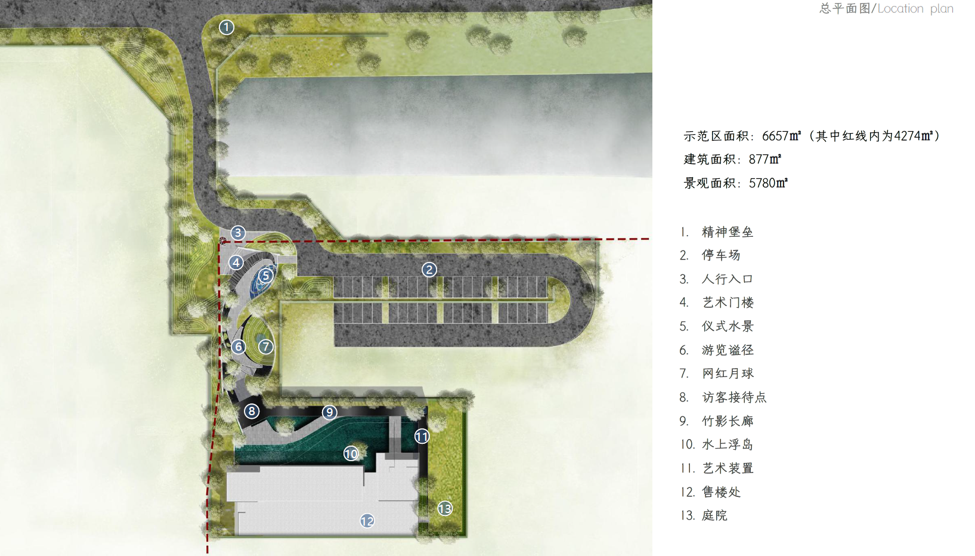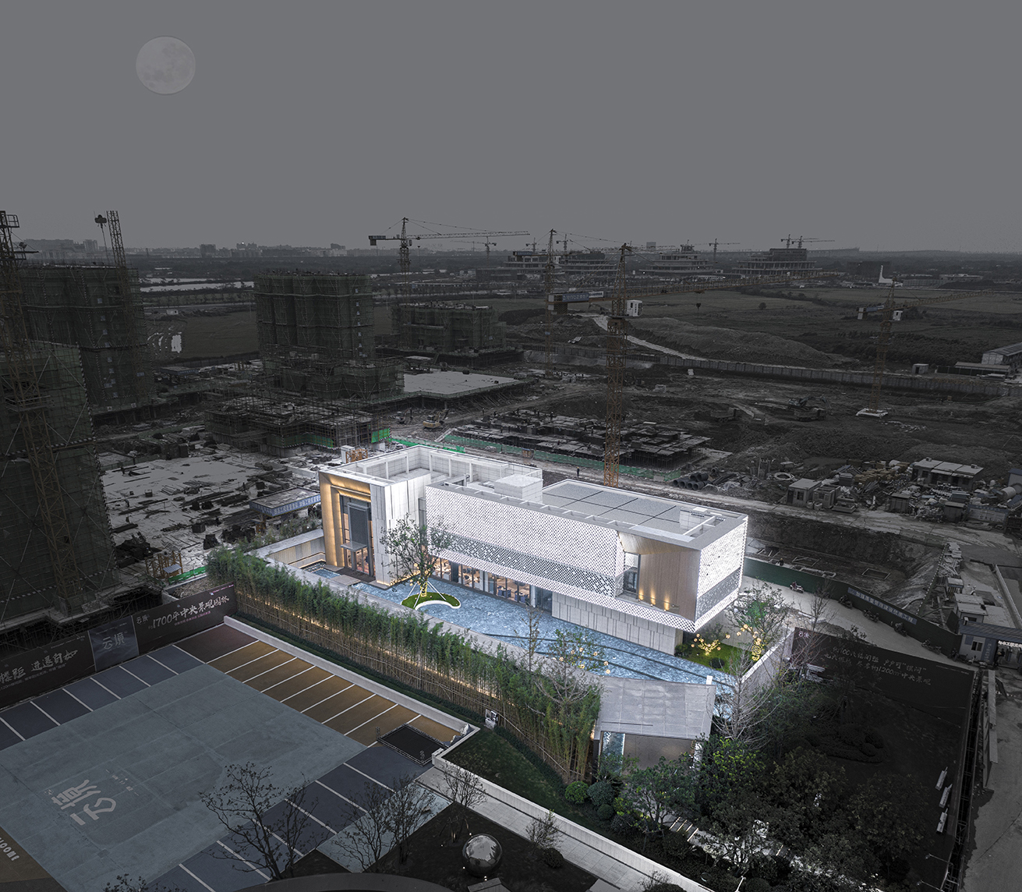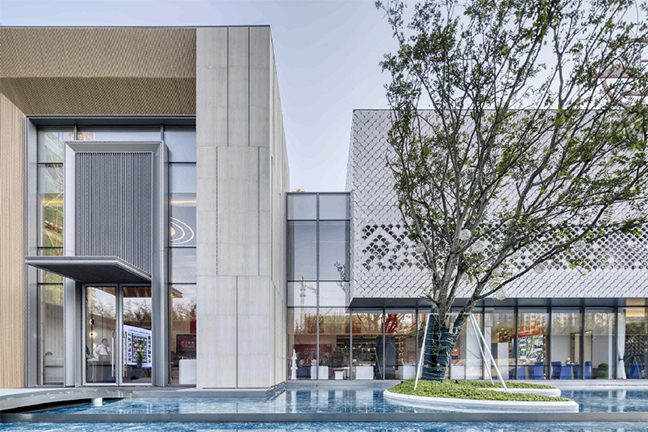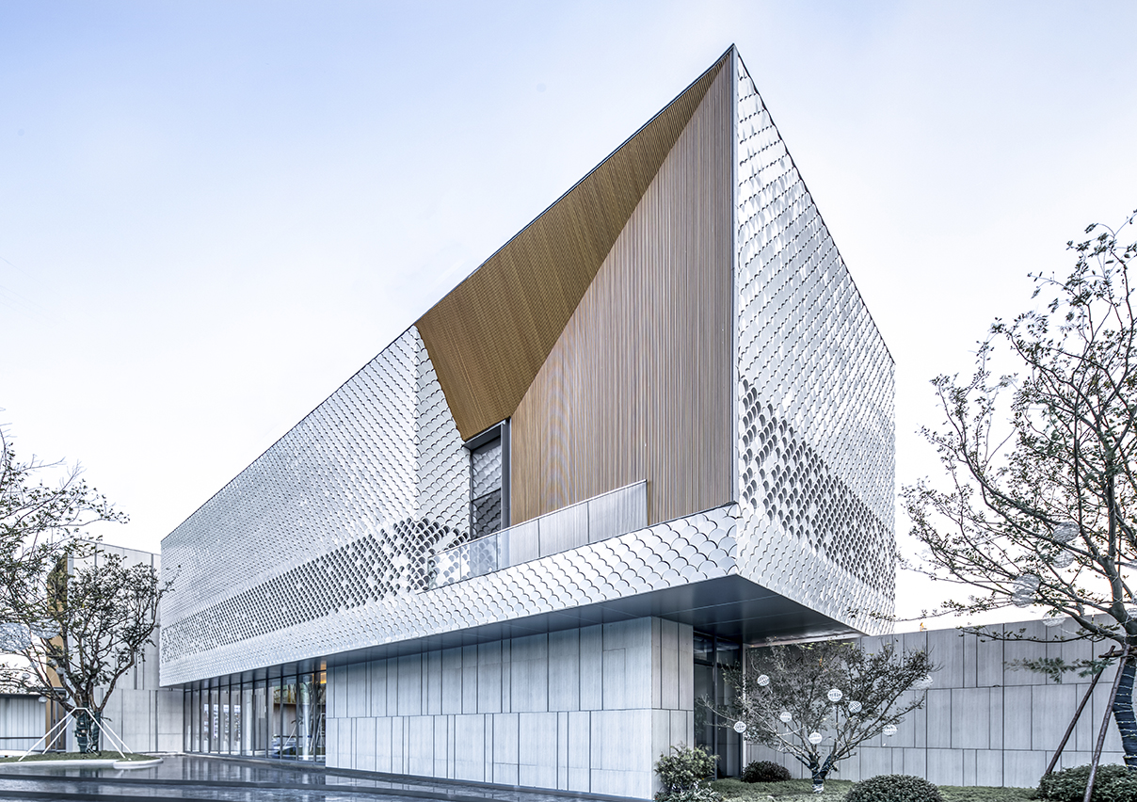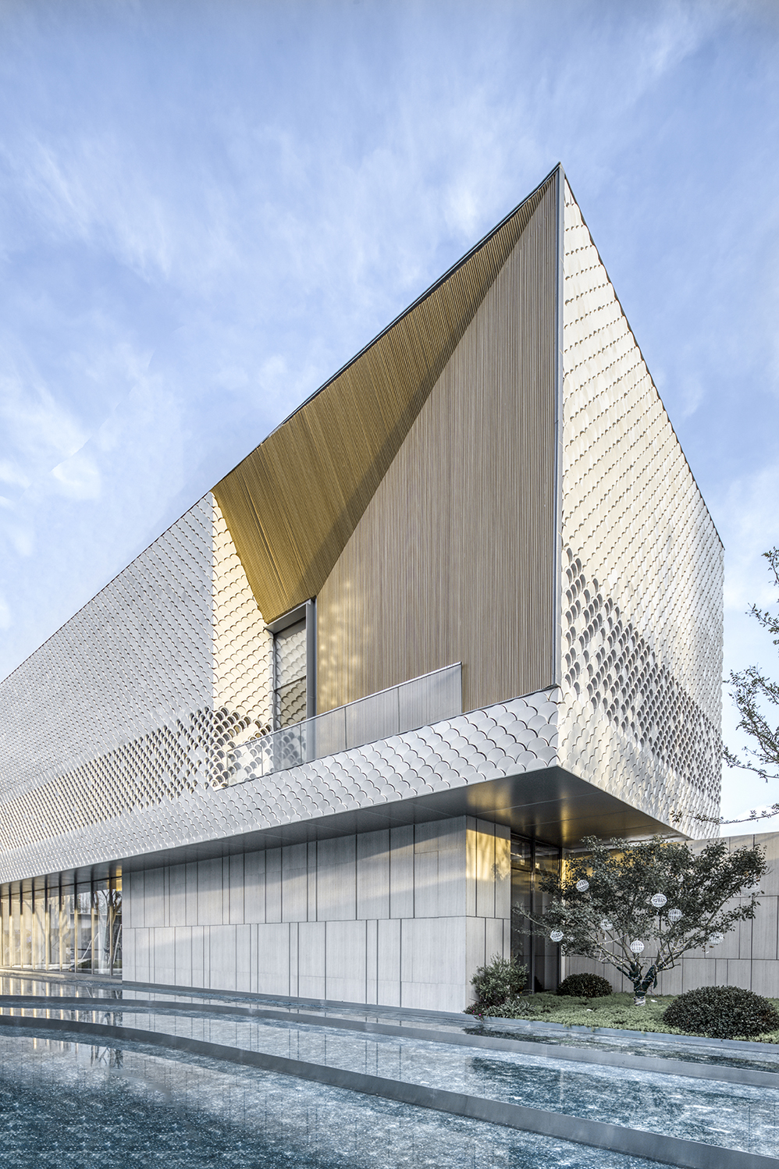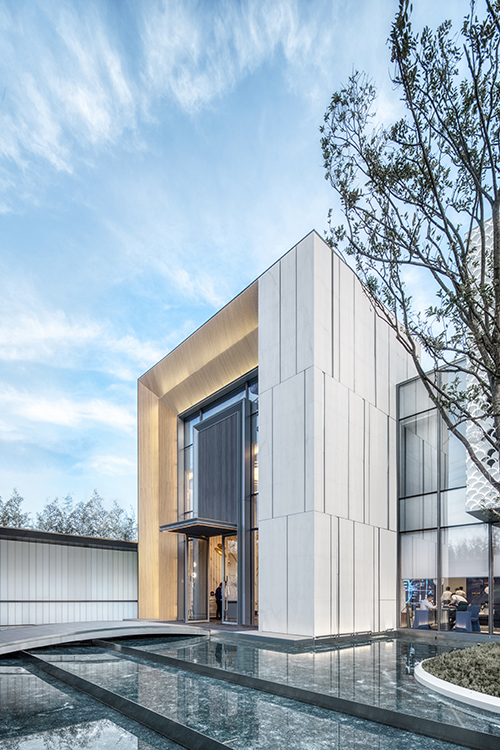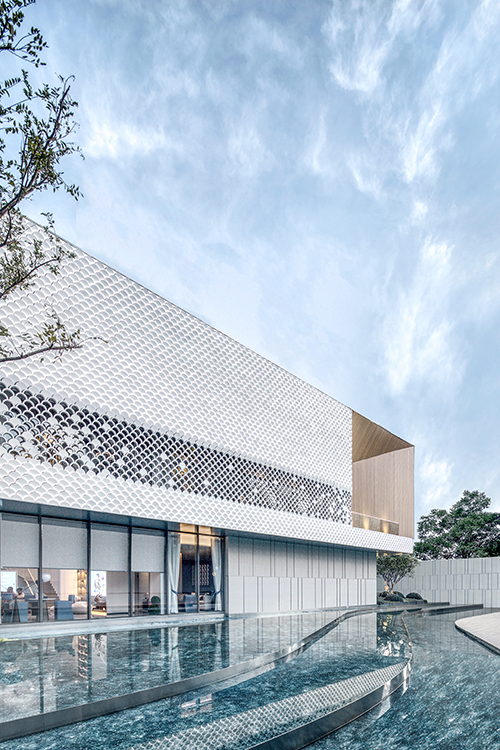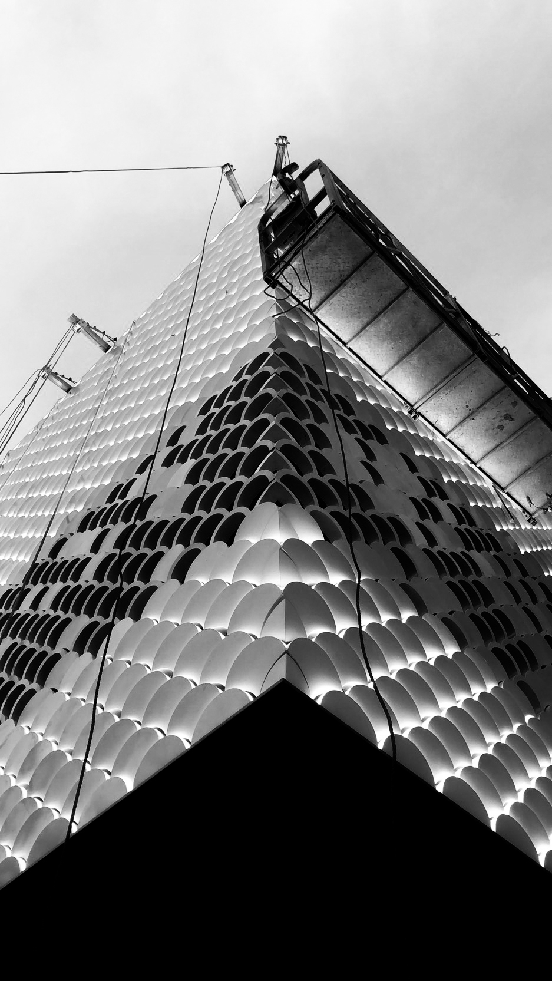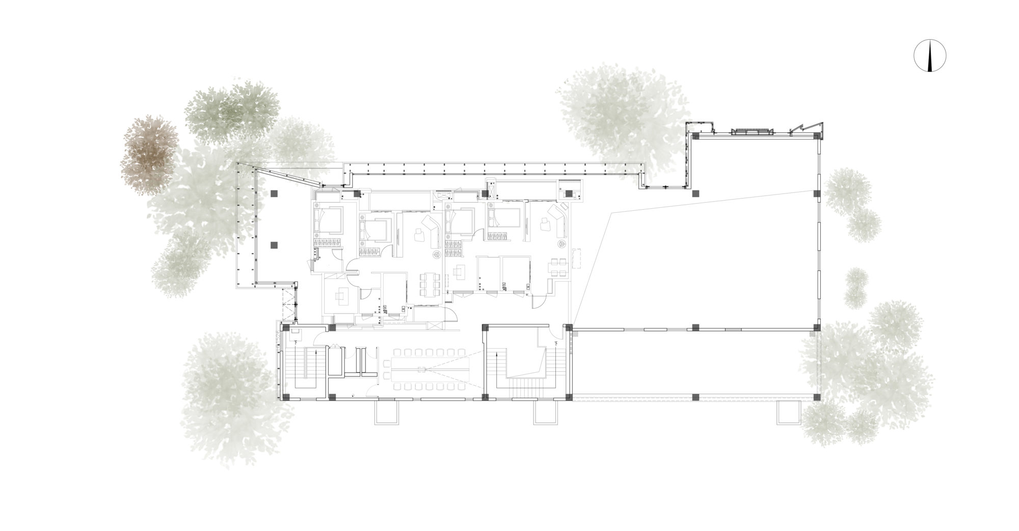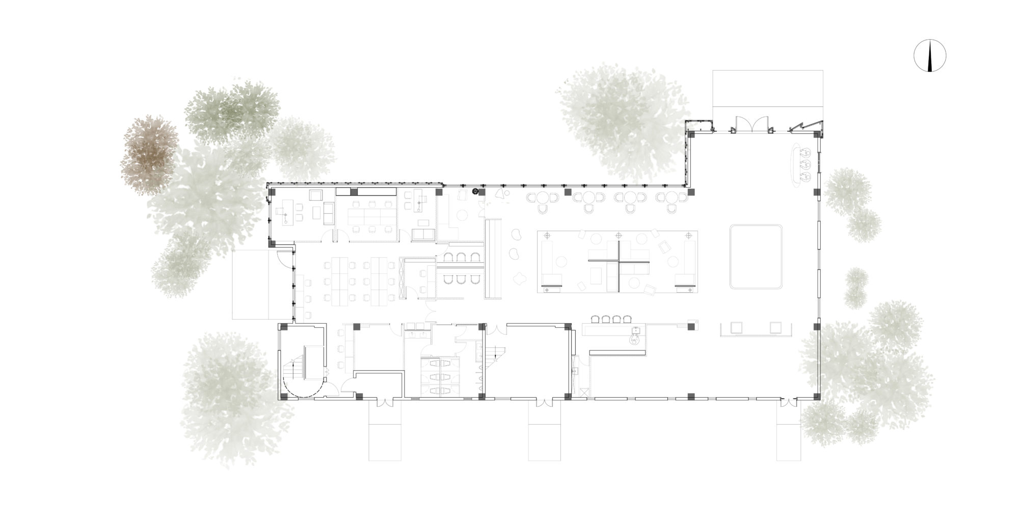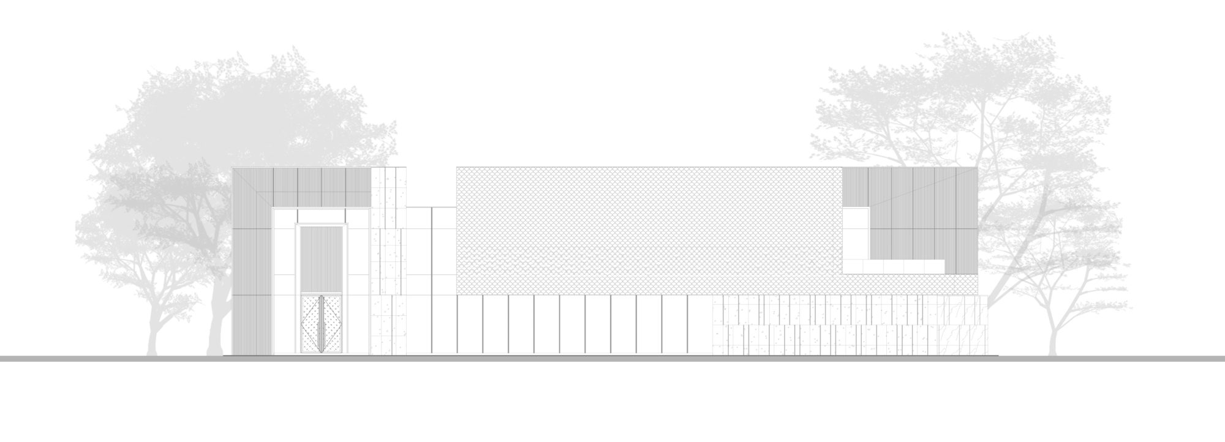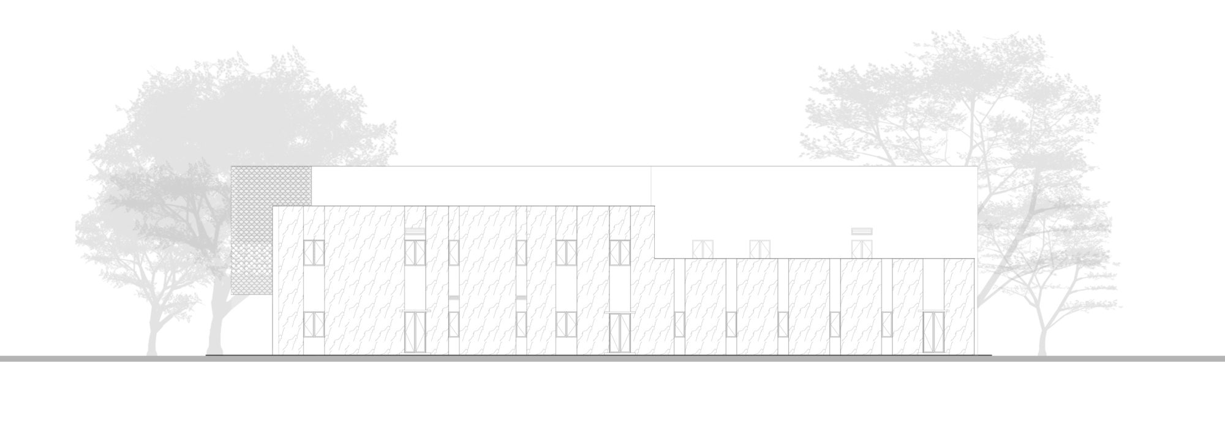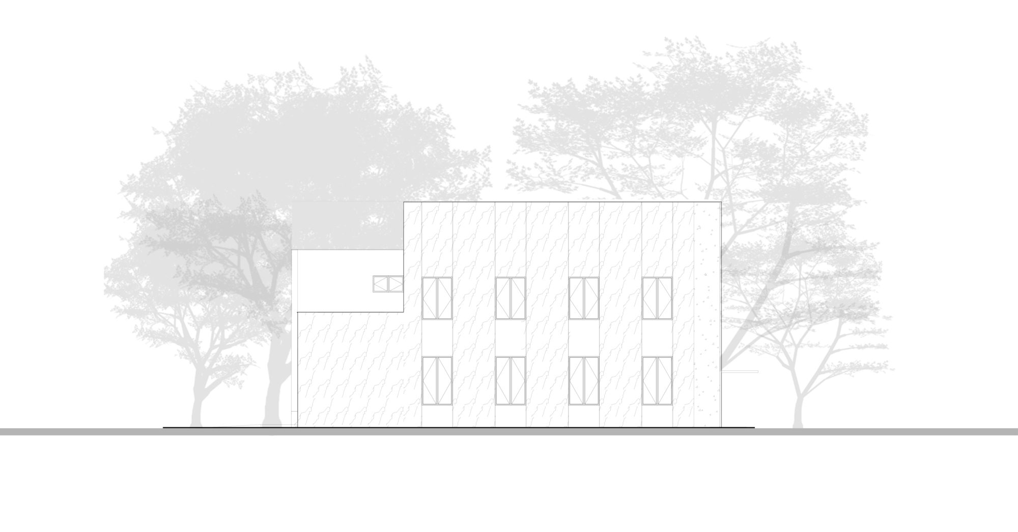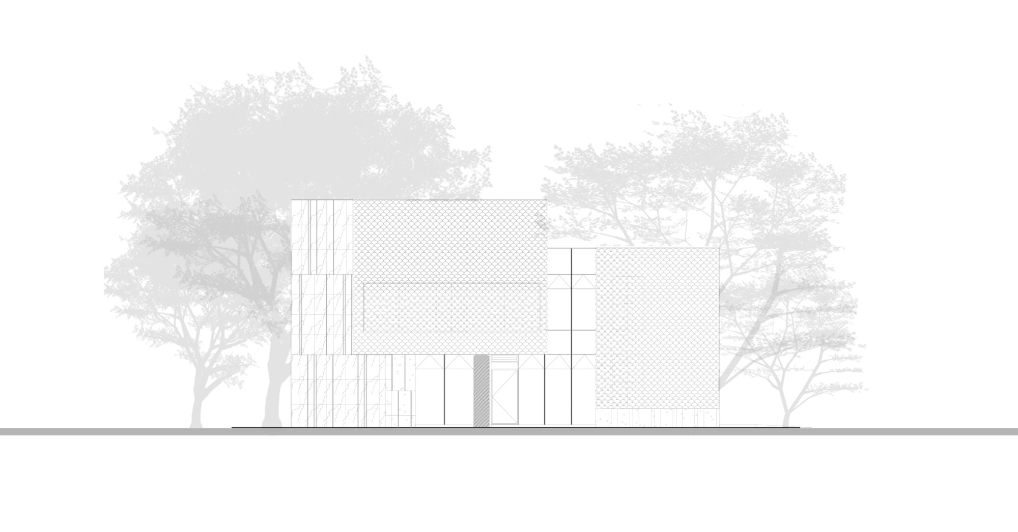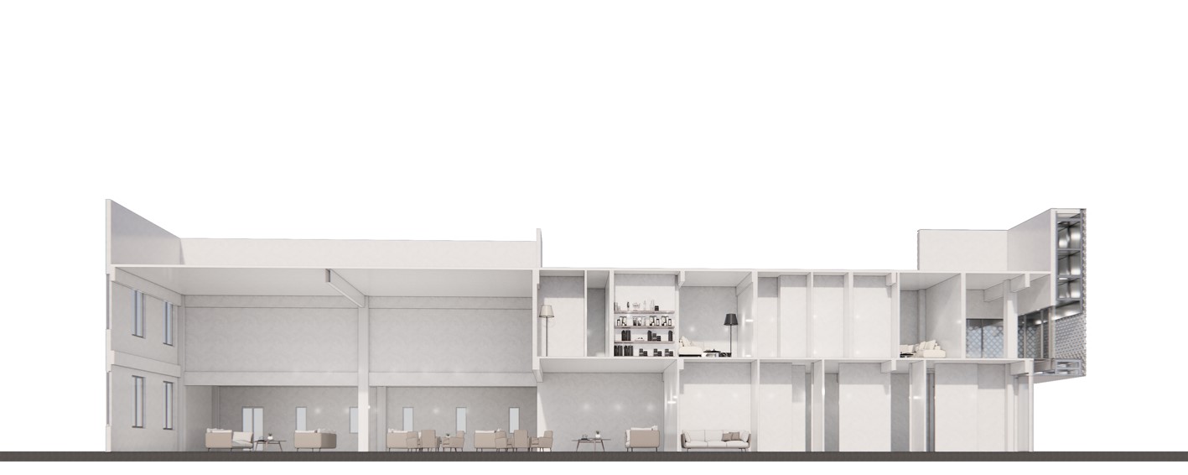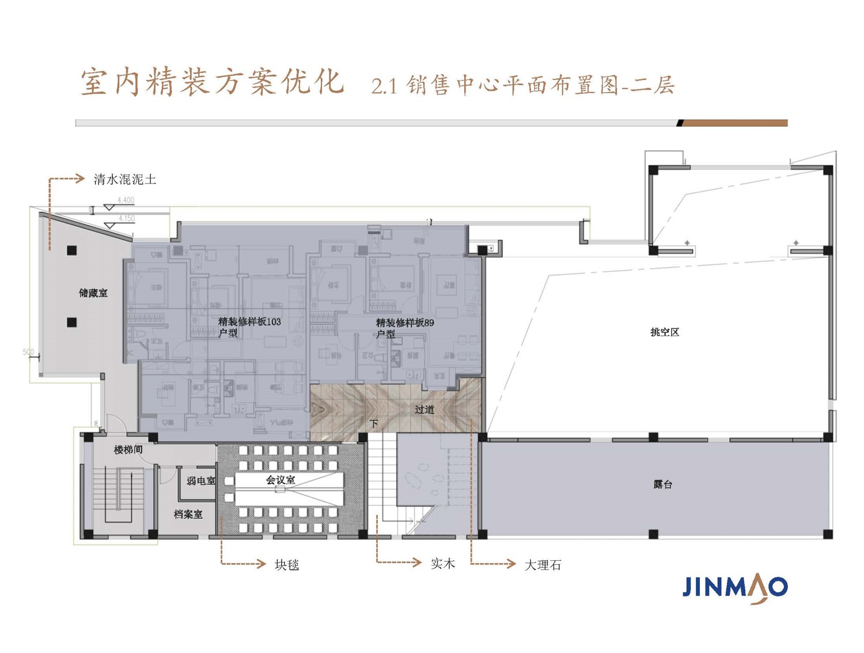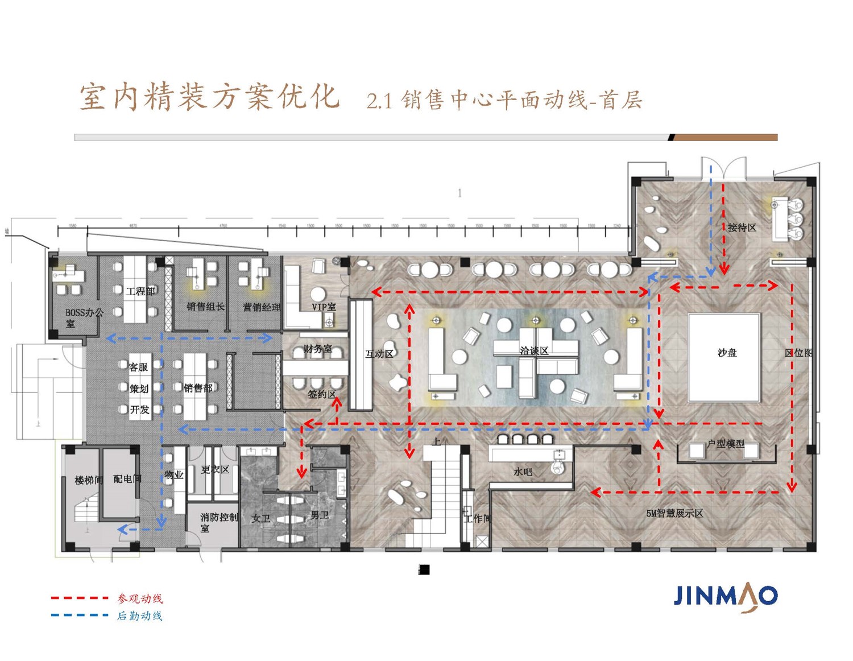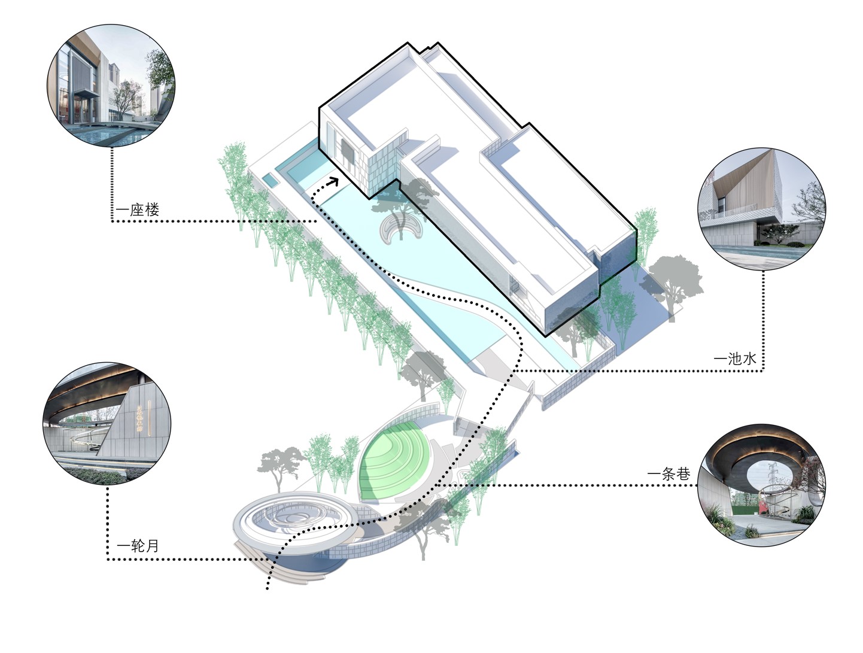| 项目简介(英文) | The team hopes that in the construction of the demonstration area of the project, combined with the demands of customers, it can form its own unique style, break through the net red culture, and express the characteristics of Nanchang's water culture through the translation of water ripple skin. In order to create the image of water ripple skin, through the diversification of the combination of aluminum shell components, the water ripple pattern is formed. Because this method is innovative in the design of domestic demonstration areas, it is almost difficult to find similar cases. After many considerations, in the non hollowed out area of the skin, it is decided to adopt the double-layer structure form of component + back plate + keel, while in the hollowed out area, it is adopted the form of component bolt riveting. The combination of the two structural forms presents the facade effect of virtual and real combination, and then the floodlighting is integrated into the shell In the shell components, a visual feast of ripples and lights is finally formed. Secondly, in the local facade decoration, the exquisite and simple design idea is expressed by the close combination of wood grain transfer grille. |

